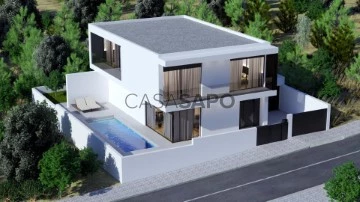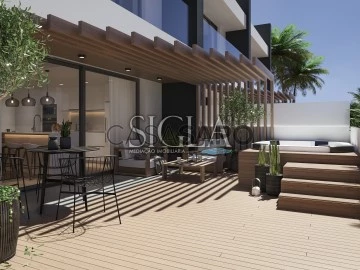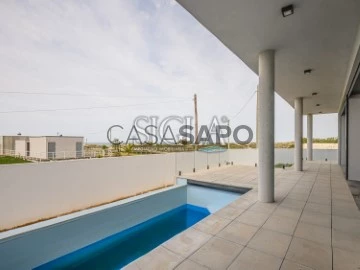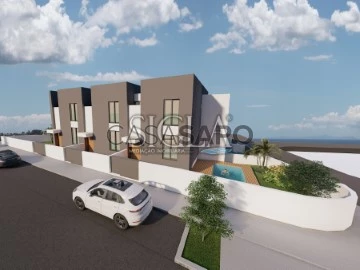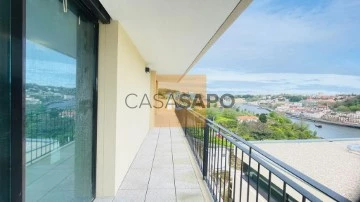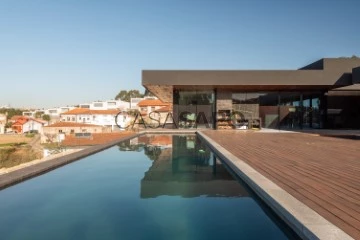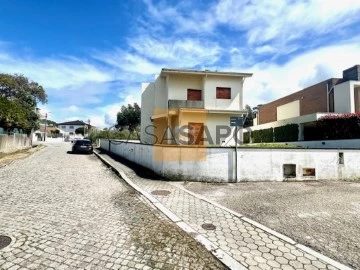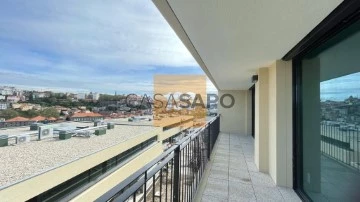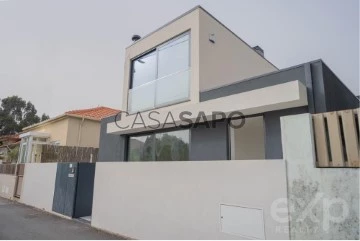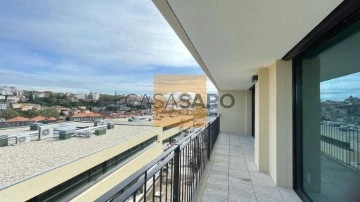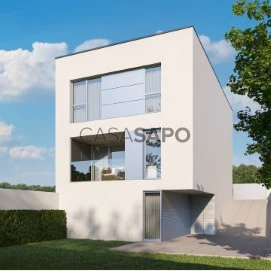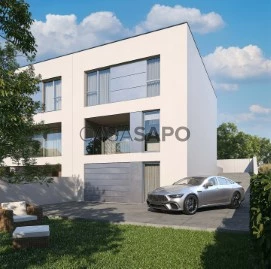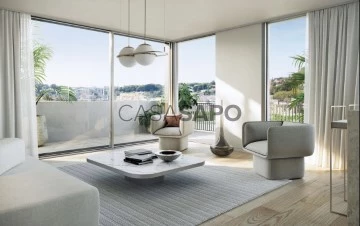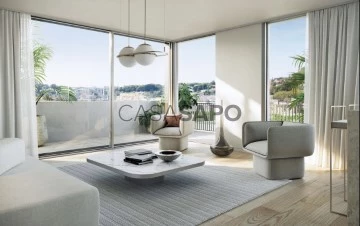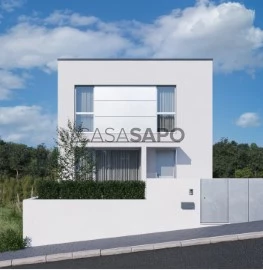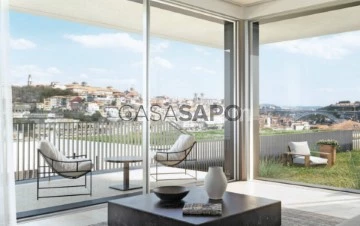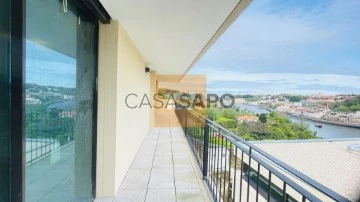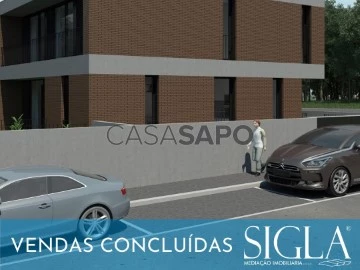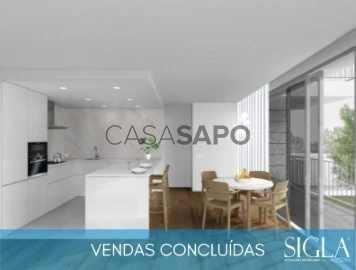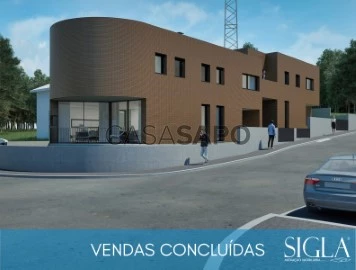Houses
Rooms
Price
More filters
21 Properties for Sale, Houses Under construction, in Vila Nova de Gaia and Penafiel, with Fireplace/Fireplace heat exchanger
Order by
Relevance
House 4 Bedrooms
Chãos Vermelhos , Canidelo, Vila Nova de Gaia, Distrito do Porto
Under construction · 324m²
With Garage
buy
1.000.000 €
Luxuosa Moradia V4, em inicio de construção, ultra moderna e de alta tecnologia (domótica e painéis solares). Com alto padrão de qualidade (categoria energética A), equipamento de gama alta.
A moradia encontra se inserida em lote com cerca de 351m2, e conta no R/C com hall de entrada, cozinha com ilha, escritório e uma sala de estar/jantar bastante ampla com lareira com recuperador de calor e uma garagem.
O 1º andar é composto por hall, duas suites com closet, dois quartos, uma casa de banho e uma varanda.
No exterior poderá usufruir de um agradável jardim, uma piscina, barbecue.
A moradia está equipada com ar condicionado, piso radiante, alarme, vidros duplos e porta de alta segurança.
Conclusão da construção prevista para final de 2023.
A moradia encontra se inserida em lote com cerca de 351m2, e conta no R/C com hall de entrada, cozinha com ilha, escritório e uma sala de estar/jantar bastante ampla com lareira com recuperador de calor e uma garagem.
O 1º andar é composto por hall, duas suites com closet, dois quartos, uma casa de banho e uma varanda.
No exterior poderá usufruir de um agradável jardim, uma piscina, barbecue.
A moradia está equipada com ar condicionado, piso radiante, alarme, vidros duplos e porta de alta segurança.
Conclusão da construção prevista para final de 2023.
Contact
House 3 Bedrooms
Litoral, Madalena, Vila Nova de Gaia, Distrito do Porto
Under construction · 188m²
With Garage
buy
499.000 €
Moradia de cave, r/c e andar com jardim na Madalena
Equipada com Bomba de calor, Ar condicionado, Aspiração central e Cozinha equipada
Imagens em 3D
Certificado Energético B (DCR)
Para mais informações sobre este ou outro imóvel, visite o nosso site e fale connosco!
A SIGLA - Sociedade de Mediação Imobiliária, Lda é uma empresa com mais de 25 anos de experiência no mercado imobiliário, reconhecida pelo seu atendimento personalizado e profissionalismo em todas as fases do negócio. Com mais de 300 imóveis à disposição, a empresa tem sido uma escolha confiável para aqueles que procuram comprar, vender ou arrendar uma propriedade.
SIGLA, a sua Imobiliária!
Equipada com Bomba de calor, Ar condicionado, Aspiração central e Cozinha equipada
Imagens em 3D
Certificado Energético B (DCR)
Para mais informações sobre este ou outro imóvel, visite o nosso site e fale connosco!
A SIGLA - Sociedade de Mediação Imobiliária, Lda é uma empresa com mais de 25 anos de experiência no mercado imobiliário, reconhecida pelo seu atendimento personalizado e profissionalismo em todas as fases do negócio. Com mais de 300 imóveis à disposição, a empresa tem sido uma escolha confiável para aqueles que procuram comprar, vender ou arrendar uma propriedade.
SIGLA, a sua Imobiliária!
Contact
House 4 Bedrooms
Miramar (Gulpilhares), Gulpilhares e Valadares, Vila Nova de Gaia, Distrito do Porto
Under construction · 400m²
With Garage
buy
1.350.000 €
House of R / c, Floor and Indented with Swimming Pool
Energy Class A (DCR)
Visit our website
Acronym your Real Estate!
Energy Class A (DCR)
Visit our website
Acronym your Real Estate!
Contact
House 3 Bedrooms +1
Litoral, Madalena, Vila Nova de Gaia, Distrito do Porto
Under construction · 212m²
With Garage
buy
640.000 €
Moradia de cave, r/c e andar com piscina e jardim na Madalena
Equipada com Bomba de calor, Ar condicionado, Aspiração central e Cozinha equipada
Imagens em 3D
Certificado Energético B (DCR)
Para mais informações sobre este ou outro imóvel, visite o nosso site e fale connosco!
A SIGLA - Sociedade de Mediação Imobiliária, Lda é uma empresa com mais de 25 anos de experiência no mercado imobiliário, reconhecida pelo seu atendimento personalizado e profissionalismo em todas as fases do negócio. Com mais de 300 imóveis à disposição, a empresa tem sido uma escolha confiável para aqueles que procuram comprar, vender ou arrendar uma propriedade.
SIGLA, a sua Imobiliária!
Equipada com Bomba de calor, Ar condicionado, Aspiração central e Cozinha equipada
Imagens em 3D
Certificado Energético B (DCR)
Para mais informações sobre este ou outro imóvel, visite o nosso site e fale connosco!
A SIGLA - Sociedade de Mediação Imobiliária, Lda é uma empresa com mais de 25 anos de experiência no mercado imobiliário, reconhecida pelo seu atendimento personalizado e profissionalismo em todas as fases do negócio. Com mais de 300 imóveis à disposição, a empresa tem sido uma escolha confiável para aqueles que procuram comprar, vender ou arrendar uma propriedade.
SIGLA, a sua Imobiliária!
Contact
House 4 Bedrooms Triplex
Madalena, Vila Nova de Gaia, Distrito do Porto
Under construction · 252m²
With Garage
buy
550.000 €
Vilas da Madalena is the most recent single-family residential condominium to be born in Madalena, in Vila Nova de Gaia.
With panoramic views to the sea, and being just a 5-minute walk from the main services and shops such as supermarket, restaurants, pharmacy, schools, etc., this condominium stands out for its privileged location: it is less than ten minutes from Madalena and Canidelo beaches, a few minutes from the access junction to the A1 and A44, main routes connecting to other regions of the country, as well as the Madalena train station and bus stops.
All villas have three or four fronts, excellent sun exposure, with 168 m2 of floor area, 252 m2 of construction area and the plots range from 236 m2 to 340 m2 and consist of 3 floors (basement, ground floor and floor).
The ground floor includes the social area, with an entrance hall, a large living room with access to a terrace and the garden, kitchen and a guest toilet.
At the access to the first floor there is a distribution hall, a full bathroom, four bedrooms with built-in wardrobes, one of which is a suite.
In the basement is located the laundry room and a large space, which can serve as a lounge or parking.
Outside, a large garden with 214m2.
This property is equipped with several amenities, such as a heat pump, solar panels, pre-installation of air conditioning, aluminium and laminated glass frames, anti-intrusion security door, and the kitchen is equipped with BOSCH brand appliances, namely induction hob, oven, extractor fan, microwave, refrigerator, dishwasher and washing machine.
Pedro Ramos Pinto Real Estate is located at Rua Senhora da Luz, nº 215/217, in Foz do Douro, Porto.
We have a versatile team of sales representatives who work throughout the national market and we provide a personalised and complete administrative and legal follow-up service to our clients.
We always work with confidentiality and base all our activity on these two principles, integrity and honesty.
Our primary orientation is the realisation of profitable business and investments, ensuring daily and competent advice, ensuring the promotion of interests and wills between buyers and sellers and between owners and tenants.
Do not hesitate to contact Pedro Ramos Pinto Real Estate and book your visit now.
You can also find us on Instagram via the @imobiliariaprp page or visit our website at (url hidden)
With panoramic views to the sea, and being just a 5-minute walk from the main services and shops such as supermarket, restaurants, pharmacy, schools, etc., this condominium stands out for its privileged location: it is less than ten minutes from Madalena and Canidelo beaches, a few minutes from the access junction to the A1 and A44, main routes connecting to other regions of the country, as well as the Madalena train station and bus stops.
All villas have three or four fronts, excellent sun exposure, with 168 m2 of floor area, 252 m2 of construction area and the plots range from 236 m2 to 340 m2 and consist of 3 floors (basement, ground floor and floor).
The ground floor includes the social area, with an entrance hall, a large living room with access to a terrace and the garden, kitchen and a guest toilet.
At the access to the first floor there is a distribution hall, a full bathroom, four bedrooms with built-in wardrobes, one of which is a suite.
In the basement is located the laundry room and a large space, which can serve as a lounge or parking.
Outside, a large garden with 214m2.
This property is equipped with several amenities, such as a heat pump, solar panels, pre-installation of air conditioning, aluminium and laminated glass frames, anti-intrusion security door, and the kitchen is equipped with BOSCH brand appliances, namely induction hob, oven, extractor fan, microwave, refrigerator, dishwasher and washing machine.
Pedro Ramos Pinto Real Estate is located at Rua Senhora da Luz, nº 215/217, in Foz do Douro, Porto.
We have a versatile team of sales representatives who work throughout the national market and we provide a personalised and complete administrative and legal follow-up service to our clients.
We always work with confidentiality and base all our activity on these two principles, integrity and honesty.
Our primary orientation is the realisation of profitable business and investments, ensuring daily and competent advice, ensuring the promotion of interests and wills between buyers and sellers and between owners and tenants.
Do not hesitate to contact Pedro Ramos Pinto Real Estate and book your visit now.
You can also find us on Instagram via the @imobiliariaprp page or visit our website at (url hidden)
Contact
Detached House 4 Bedrooms Duplex
Santa Marinha e São Pedro da Afurada, Vila Nova de Gaia, Distrito do Porto
Under construction · 288m²
With Garage
buy
1.450.000 €
House with 4 fronts and 2 floors, with 288 m2, terrace with 146.3 m2 and balcony with 41.25 m2. It has a box for 4 vehicles with 85.2 m2.
Development on the terraces of Quinta de São Marcos, located on the south bank of the Douro River.
The ruins found tell stories of various peoples and the Castle of Gaia.
Now it will be a place of new lives and many stories to tell.
It has 23 apartments with areas between 72 and 209 m2, and typologies T1 to T3, and 3 duplex houses T2 and T4.
Modern architecture, absolute comfort and well-being.
Some features:
- Minimalist lacquered aluminum frames, including laminated double glazing;
- Electric shutters with thermo-lacquered aluminum blades;
- ’Schmitt + Sohn’ elevators or equivalent, with capacity for 8 people;
- Air conditioning;
- Hot water heat pump;
- Gas stove;
- Video intercom system;
- Fire detection center;
- Siemens equipped kitchens or equivalent;
- Suspended sanitary ware;
Work scheduled for completion in January 2024.
Development on the terraces of Quinta de São Marcos, located on the south bank of the Douro River.
The ruins found tell stories of various peoples and the Castle of Gaia.
Now it will be a place of new lives and many stories to tell.
It has 23 apartments with areas between 72 and 209 m2, and typologies T1 to T3, and 3 duplex houses T2 and T4.
Modern architecture, absolute comfort and well-being.
Some features:
- Minimalist lacquered aluminum frames, including laminated double glazing;
- Electric shutters with thermo-lacquered aluminum blades;
- ’Schmitt + Sohn’ elevators or equivalent, with capacity for 8 people;
- Air conditioning;
- Hot water heat pump;
- Gas stove;
- Video intercom system;
- Fire detection center;
- Siemens equipped kitchens or equivalent;
- Suspended sanitary ware;
Work scheduled for completion in January 2024.
Contact
House 4 Bedrooms Duplex
Avintes, Vila Nova de Gaia, Distrito do Porto
Under construction · 597m²
With Garage
buy
1.800.000 €
4 bedroom villa in the final stages of construction with heated pool, 3 minutes from Praia do Areinho, in Vila Nova de Gaia, comprising:
- Entrance hall, kitchen, laundry room, office, bathroom, playroom, living room, dining room, 4 suites,
- Built-in wardrobes;
- Hall with approximately 300 sqm on the lower floor.
- Fully equipped kitchen;
- Air conditioning; Alarm; Sound system;
- Outdoor area with barbecue area and outdoor fireplace and garage for 2 cars
Located in a quiet residential area, close to schools, supermarkets, traditional shops, cafes and restaurants.
Proximity to sports and leisure facilities such as the Avintes Football Club, Quinta de Santo Inácio and the Biological Park.
Located in Avintes, with good access, 5 minutes from the A20 and close to the A32 and A1, 15 minutes from Porto.
- Entrance hall, kitchen, laundry room, office, bathroom, playroom, living room, dining room, 4 suites,
- Built-in wardrobes;
- Hall with approximately 300 sqm on the lower floor.
- Fully equipped kitchen;
- Air conditioning; Alarm; Sound system;
- Outdoor area with barbecue area and outdoor fireplace and garage for 2 cars
Located in a quiet residential area, close to schools, supermarkets, traditional shops, cafes and restaurants.
Proximity to sports and leisure facilities such as the Avintes Football Club, Quinta de Santo Inácio and the Biological Park.
Located in Avintes, with good access, 5 minutes from the A20 and close to the A32 and A1, 15 minutes from Porto.
Contact
Detached House 4 Bedrooms
Gulpilhares e Valadares, Vila Nova de Gaia, Distrito do Porto
Under construction · 272m²
With Garage
buy
350.000 €
House with 4 fronts in Miramar, close to the sea.
Located in a quiet and privileged residential area, this house is part of a 500 m2 plot, providing a beautiful space for outdoor activities and just 800m from Alameda do Senhor da Pedra. Its west orientation guarantees unique natural light.
The house is sold in its current state of construction: with walls already plastered, roof finished, plumbing and electricity to be rectified. The house consists of ground floor, first floor and attic.
On the ground floor we find an entrance hall, common room measuring 40 m2 with a fireplace, kitchen and laundry room with direct access to the garden, service bathroom and office.
On the first floor we have 4 bedrooms, 2 of which are suites, and a complete bathroom to support the 2 bedrooms.
In the attic we have a large room measuring 100 m2.
Closed garage for 2 cars, side by side, with direct access to the house.
Points of interest:
- proximity to the beach,
- Golf course,
- Bike lane,
- train station,
- access to the expressway (A44),
- primary school (5m walk),
- pharmacy,
- supermarkets.
Located in one of the most sought after areas of Gaia. Come and discover!
Located in a quiet and privileged residential area, this house is part of a 500 m2 plot, providing a beautiful space for outdoor activities and just 800m from Alameda do Senhor da Pedra. Its west orientation guarantees unique natural light.
The house is sold in its current state of construction: with walls already plastered, roof finished, plumbing and electricity to be rectified. The house consists of ground floor, first floor and attic.
On the ground floor we find an entrance hall, common room measuring 40 m2 with a fireplace, kitchen and laundry room with direct access to the garden, service bathroom and office.
On the first floor we have 4 bedrooms, 2 of which are suites, and a complete bathroom to support the 2 bedrooms.
In the attic we have a large room measuring 100 m2.
Closed garage for 2 cars, side by side, with direct access to the house.
Points of interest:
- proximity to the beach,
- Golf course,
- Bike lane,
- train station,
- access to the expressway (A44),
- primary school (5m walk),
- pharmacy,
- supermarkets.
Located in one of the most sought after areas of Gaia. Come and discover!
Contact
Detached House 2 Bedrooms Duplex
Santa Marinha e São Pedro da Afurada, Vila Nova de Gaia, Distrito do Porto
Under construction · 144m²
With Garage
buy
780.000 €
House with 3 fronts and 2 floors, with 144 m2, terrace with 65.5 m2 and balcony with 13.5 m2. It has 2 parking spaces.
Development on the terraces of Quinta de São Marcos, located on the south bank of the Douro River.
The ruins found tell stories of various peoples and the Castle of Gaia.
Now it will be a place of new lives and many stories to tell.
It has 23 apartments with areas between 72 and 209 m2, and typologies T1 to T3, and 3 duplex houses T2 and T4.
Modern architecture, absolute comfort and well-being.
Some features:
- Minimalist lacquered aluminum frames, including laminated double glazing;
- Electric shutters with thermo-lacquered aluminum blades;
- ’Schmitt + Sohn’ elevators or equivalent, with capacity for 8 people;
- Air conditioning;
- Hot water heat pump;
- Gas stove;
- Video intercom system;
- Fire detection center;
- Siemens equipped kitchens or equivalent;
- Suspended sanitary ware;
Work scheduled for completion in January 2024.
Development on the terraces of Quinta de São Marcos, located on the south bank of the Douro River.
The ruins found tell stories of various peoples and the Castle of Gaia.
Now it will be a place of new lives and many stories to tell.
It has 23 apartments with areas between 72 and 209 m2, and typologies T1 to T3, and 3 duplex houses T2 and T4.
Modern architecture, absolute comfort and well-being.
Some features:
- Minimalist lacquered aluminum frames, including laminated double glazing;
- Electric shutters with thermo-lacquered aluminum blades;
- ’Schmitt + Sohn’ elevators or equivalent, with capacity for 8 people;
- Air conditioning;
- Hot water heat pump;
- Gas stove;
- Video intercom system;
- Fire detection center;
- Siemens equipped kitchens or equivalent;
- Suspended sanitary ware;
Work scheduled for completion in January 2024.
Contact
House 3 Bedrooms
São Felix da Marinha, Vila Nova de Gaia, Distrito do Porto
Under construction · 127m²
With Garage
buy
480.000 €
Three-front contemporary villa located 3 km from Granja beach and adjacent to an A29 access.
This is a T3 typology housing, consisting of 2 floors, ground floor, and first floor. It has 2 accesses (north and south) to the dwelling, parking for 2 places that can be closed, a barbecue area, and a west-facing garden.
The ideal villa for those who prioritize quality of life and proximity to accesses and the beach.
Ground floor:
Spacious living room with heat recovery system;
Open-space kitchen with electric skylight and sliding door for greater privacy;
Service bathroom;
Suite or Office (west-facing);
Interior staircase plenty of natural light;
5 direct accesses to the exterior of the dwelling;
Built-in barbecue with concealed door;
1st Floor:
2 Suites with large French doors.
Contact us for more information!
This is a T3 typology housing, consisting of 2 floors, ground floor, and first floor. It has 2 accesses (north and south) to the dwelling, parking for 2 places that can be closed, a barbecue area, and a west-facing garden.
The ideal villa for those who prioritize quality of life and proximity to accesses and the beach.
Ground floor:
Spacious living room with heat recovery system;
Open-space kitchen with electric skylight and sliding door for greater privacy;
Service bathroom;
Suite or Office (west-facing);
Interior staircase plenty of natural light;
5 direct accesses to the exterior of the dwelling;
Built-in barbecue with concealed door;
1st Floor:
2 Suites with large French doors.
Contact us for more information!
Contact
Detached House 2 Bedrooms Duplex
Santa Marinha e São Pedro da Afurada, Vila Nova de Gaia, Distrito do Porto
Under construction · 144m²
With Garage
buy
780.000 €
House with 3 fronts and 2 floors, with 144 m2, terrace with 65.5 m2 and balcony with 13.5 m2. It has 2 parking spaces.
Development on the terraces of Quinta de São Marcos, located on the south bank of the Douro River.
The ruins found tell stories of various peoples and the Castle of Gaia.
Now it will be a place of new lives and many stories to tell.
It has 23 apartments with areas between 72 and 209 m2, and typologies T1 to T3, and 3 duplex houses T2 and T4.
Modern architecture, absolute comfort and well-being.
Some features:
- Minimalist lacquered aluminum frames, including laminated double glazing;
- Electric shutters with thermo-lacquered aluminum blades;
- ’Schmitt + Sohn’ elevators or equivalent, with capacity for 8 people;
- Air conditioning;
- Hot water heat pump;
- Gas stove;
- Video intercom system;
- Fire detection center;
- Siemens equipped kitchens or equivalent;
- Suspended sanitary ware;
Work scheduled for completion in January 2024.
Development on the terraces of Quinta de São Marcos, located on the south bank of the Douro River.
The ruins found tell stories of various peoples and the Castle of Gaia.
Now it will be a place of new lives and many stories to tell.
It has 23 apartments with areas between 72 and 209 m2, and typologies T1 to T3, and 3 duplex houses T2 and T4.
Modern architecture, absolute comfort and well-being.
Some features:
- Minimalist lacquered aluminum frames, including laminated double glazing;
- Electric shutters with thermo-lacquered aluminum blades;
- ’Schmitt + Sohn’ elevators or equivalent, with capacity for 8 people;
- Air conditioning;
- Hot water heat pump;
- Gas stove;
- Video intercom system;
- Fire detection center;
- Siemens equipped kitchens or equivalent;
- Suspended sanitary ware;
Work scheduled for completion in January 2024.
Contact
House 4 Bedrooms Triplex
Madalena, Vila Nova de Gaia, Distrito do Porto
Under construction · 252m²
With Garage
buy
550.000 €
Vilas da Madalena is the most recent single-family residential condominium to be born in Madalena, in Vila Nova de Gaia.
With panoramic views to the sea, and being just a 5-minute walk from the main services and shops such as supermarket, restaurants, pharmacy, schools, etc., this condominium stands out for its privileged location: it is less than ten minutes from Madalena and Canidelo beaches, a few minutes from the access junction to the A1 and A44, main routes connecting to other regions of the country, as well as the Madalena train station and bus stops.
All villas have three or four fronts, excellent sun exposure, with 168 m2 of floor area, 252 m2 of construction area and the plots range from 236 m2 to 340 m2 and consist of 3 floors (basement, ground floor and floor).
The ground floor includes the social area, with an entrance hall, a large living room with access to a terrace and the garden, kitchen and a guest toilet.
At the access to the first floor there is a distribution hall, a full bathroom, four bedrooms with built-in wardrobes, one of which is a suite.
In the basement is located the laundry room and a large space, which can serve as a lounge or parking.
Outside, a large garden with 152m2.
This property is equipped with several amenities, such as a heat pump, solar panels, pre-installation of air conditioning, aluminium and laminated glass frames, anti-intrusion security door, and the kitchen is equipped with BOSCH brand appliances, namely induction hob, oven, extractor fan, microwave, refrigerator, dishwasher and washing machine.
Pedro Ramos Pinto Real Estate is located at Rua Senhora da Luz, nº 215/217, in Foz do Douro, Porto.
We have a versatile team of sales representatives who work throughout the national market and we provide a personalised and complete administrative and legal follow-up service to our clients.
We always work with confidentiality and base all our activity on these two principles, integrity and honesty.
Our primary orientation is the realisation of profitable business and investments, ensuring daily and competent advice, ensuring the promotion of interests and wills between buyers and sellers and between owners and tenants.
Do not hesitate to contact Pedro Ramos Pinto Real Estate and book your visit now.
You can also find us on Instagram via the @imobiliariaprp page or visit our website at (url hidden)
With panoramic views to the sea, and being just a 5-minute walk from the main services and shops such as supermarket, restaurants, pharmacy, schools, etc., this condominium stands out for its privileged location: it is less than ten minutes from Madalena and Canidelo beaches, a few minutes from the access junction to the A1 and A44, main routes connecting to other regions of the country, as well as the Madalena train station and bus stops.
All villas have three or four fronts, excellent sun exposure, with 168 m2 of floor area, 252 m2 of construction area and the plots range from 236 m2 to 340 m2 and consist of 3 floors (basement, ground floor and floor).
The ground floor includes the social area, with an entrance hall, a large living room with access to a terrace and the garden, kitchen and a guest toilet.
At the access to the first floor there is a distribution hall, a full bathroom, four bedrooms with built-in wardrobes, one of which is a suite.
In the basement is located the laundry room and a large space, which can serve as a lounge or parking.
Outside, a large garden with 152m2.
This property is equipped with several amenities, such as a heat pump, solar panels, pre-installation of air conditioning, aluminium and laminated glass frames, anti-intrusion security door, and the kitchen is equipped with BOSCH brand appliances, namely induction hob, oven, extractor fan, microwave, refrigerator, dishwasher and washing machine.
Pedro Ramos Pinto Real Estate is located at Rua Senhora da Luz, nº 215/217, in Foz do Douro, Porto.
We have a versatile team of sales representatives who work throughout the national market and we provide a personalised and complete administrative and legal follow-up service to our clients.
We always work with confidentiality and base all our activity on these two principles, integrity and honesty.
Our primary orientation is the realisation of profitable business and investments, ensuring daily and competent advice, ensuring the promotion of interests and wills between buyers and sellers and between owners and tenants.
Do not hesitate to contact Pedro Ramos Pinto Real Estate and book your visit now.
You can also find us on Instagram via the @imobiliariaprp page or visit our website at (url hidden)
Contact
House 4 Bedrooms Triplex
Madalena, Vila Nova de Gaia, Distrito do Porto
Under construction · 252m²
With Garage
buy
550.000 €
Vilas da Madalena is the most recent single-family residential condominium to be born in Madalena, in Vila Nova de Gaia.
With panoramic views to the sea, and being just a 5-minute walk from the main services and shops such as supermarket, restaurants, pharmacy, schools, etc., this condominium stands out for its privileged location: it is less than ten minutes from Madalena and Canidelo beaches, a few minutes from the access junction to the A1 and A44, main routes connecting to other regions of the country, as well as the Madalena train station and bus stops.
All villas have three or four fronts, excellent sun exposure, with 168 m2 of floor area, 252 m2 of construction area and the plots range from 236 m2 to 340 m2 and consist of 3 floors (basement, ground floor and floor).
The ground floor includes the social area, with an entrance hall, a large living room with access to a terrace and the garden, kitchen and a guest toilet.
At the access to the first floor there is a distribution hall, a full bathroom, four bedrooms with built-in wardrobes, one of which is a suite.
In the basement is located the laundry room and a large space, which can serve as a lounge or parking.
Outside, a large garden with 178m2.
This property is equipped with several amenities, such as a heat pump, solar panels, pre-installation of air conditioning, aluminium and laminated glass frames, anti-intrusion security door, and the kitchen is equipped with BOSCH brand appliances, namely induction hob, oven, extractor fan, microwave, refrigerator, dishwasher and washing machine.
Pedro Ramos Pinto Real Estate is located at Rua Senhora da Luz, nº 215/217, in Foz do Douro, Porto.
We have a versatile team of sales representatives who work throughout the national market and we provide a personalised and complete administrative and legal follow-up service to our clients.
We always work with confidentiality and base all our activity on these two principles, integrity and honesty.
Our primary orientation is the realisation of profitable business and investments, ensuring daily and competent advice, ensuring the promotion of interests and wills between buyers and sellers and between owners and tenants.
Do not hesitate to contact Pedro Ramos Pinto Real Estate and book your visit now.
You can also find us on Instagram via the @imobiliariaprp page or visit our website at (url hidden)
With panoramic views to the sea, and being just a 5-minute walk from the main services and shops such as supermarket, restaurants, pharmacy, schools, etc., this condominium stands out for its privileged location: it is less than ten minutes from Madalena and Canidelo beaches, a few minutes from the access junction to the A1 and A44, main routes connecting to other regions of the country, as well as the Madalena train station and bus stops.
All villas have three or four fronts, excellent sun exposure, with 168 m2 of floor area, 252 m2 of construction area and the plots range from 236 m2 to 340 m2 and consist of 3 floors (basement, ground floor and floor).
The ground floor includes the social area, with an entrance hall, a large living room with access to a terrace and the garden, kitchen and a guest toilet.
At the access to the first floor there is a distribution hall, a full bathroom, four bedrooms with built-in wardrobes, one of which is a suite.
In the basement is located the laundry room and a large space, which can serve as a lounge or parking.
Outside, a large garden with 178m2.
This property is equipped with several amenities, such as a heat pump, solar panels, pre-installation of air conditioning, aluminium and laminated glass frames, anti-intrusion security door, and the kitchen is equipped with BOSCH brand appliances, namely induction hob, oven, extractor fan, microwave, refrigerator, dishwasher and washing machine.
Pedro Ramos Pinto Real Estate is located at Rua Senhora da Luz, nº 215/217, in Foz do Douro, Porto.
We have a versatile team of sales representatives who work throughout the national market and we provide a personalised and complete administrative and legal follow-up service to our clients.
We always work with confidentiality and base all our activity on these two principles, integrity and honesty.
Our primary orientation is the realisation of profitable business and investments, ensuring daily and competent advice, ensuring the promotion of interests and wills between buyers and sellers and between owners and tenants.
Do not hesitate to contact Pedro Ramos Pinto Real Estate and book your visit now.
You can also find us on Instagram via the @imobiliariaprp page or visit our website at (url hidden)
Contact
Duplex House 2 Bedrooms
Castelo de Gaia, Santa Marinha e São Pedro da Afurada, Vila Nova de Gaia, Distrito do Porto
Under construction · 223m²
With Garage
buy
780.000 €
With a unique and odd layout over the Douro River and the City of Porto this T2 Duplex exceeds the highest expectations.
Generous areas and finishes of the highest quality, with details of refinement in all areas of the house.
Marble floors and lambris, minimalist frames and green roofs are just some of the many details that make up this unique villa.
This villa is distributed over three floors.
On the ground floor, a large living room with thirty square meters.
The dining room and a practical open space kitchen are 20 square metres.
Outside, a green balcony and a garden surround the north and west fronts.
On the upper floor two fantastic suites with built-in wardrobe cabinets and a fantastic balcony of fourteen square meters.
Come and be amazed by the fantastic finishes:
PRIVATE AND INTERIOR AREAS
Floors. -Lajetas in Yellow Granite
balcony
Suspended ceilings on AQUAPANEL OUTDOOR cement plates or equivalents.
Painting of exterior ceilings, with aqueous paint.
Guards - Structure of bars and rods in carbon steel with finish
Lacquered
Terraces
Floors - Granite slabs of large dimensions and irregular shape
Suspended ceilings on AQUAPANEL OUTDOOR cement plates or
Equivalent. Painting of exterior ceilings, with aqueous paint.
ROOMS ROOMS AND CIRCULATIONS
Floor - oak wood of ’SILVAS’ or equivalent.
Skirting boards - Solid lacquered oak wood skirting boards
Walls - Plaster with tinned finish Painting with aqueous paint
Paneled in wood coated with oak wood sheet with lacquered finish.
Ceilings - Painted Plaster plaster
Cabinets - Wardrobes in Hydrofugo MDF with oak wood leaf interiors and doors lined with washed oak wood sheet
Doors - Door with solid wood structure finished in lacquered MDF and lacquered solid wood beadings
Kitchens
Pavement - Lioz Natural Stone
Walls - Lioz Natural Stone
Ceilings - painted plasterboard
Cabinets - Cabinets in Hydrofugue MDF with lacquered finish and melamine interiors
Countertop - Compact quartz type ZEMENT ICE from COMPAC or equivalent.
equipment
Siemens oven or equivalent.
’Siemens’ encastrable hood or equivalent.
Induction plate of ’Siemens’ or equivalent
’Siemens’ dishwasher or equivalent.
Siemens refrigerator or equivalent.
’SIEMENS’ washing machine or equivalent.
’RODI’ dishwasher or equivalent, with mixer and valve cover ’INVISIBLE’ recessed.
laundry
Pavement - Lioz Natural Stone
Walls - Lioz\ Natural Stone
Cabinets - Cabinets in Hydrofugo MDF with lacquered finish and interiors
in melamine
SANITARIES INCTIONS
Pavement - Lioz Natural Stone
Walls - Lioz Natural Stone
Bench - Lioz Natural Stone
Ceilings - Painted Plaster plaster
Shower base - Lioz Natural Stone with drain grate in the same material
Equipment - Suspended toilet with catalano soft-close cover or equivalent
Bidet suspended from CATALANO or equivalent
CATALANO landing washbasin or equivalent
OFA bidet mixer tap or equivalent
OFA washbasin mixer tap or equivalent
OFA 2-exit shower set
exterior
Facades -Thermal insulation type ETICS
Window frames - minimalist in aluminum plated with double glazing
Blinds - Electric laminated, represtor alupac 100 C
Roof - Landscaped flat with zinc plate finishs
OUTDOOR CIRCULATION ZONES
Floor - granite microcube Yellow Stones
ENTRANCE HALLS
Floor - Marble Floor Creme Marfil
Walls - Plaster with tinned finish | Lambrim in Marble Creme Marfil
Ceilings - Painted Plaster plaster
Entry Door - glass with carbon steel structure
Door sander - in yellow granite blocks
stairs
Self-leveling concrete floor painted in dark gray and matt finish
MARBLE CREAM MARFIL
Walls - Plaster with tinned finish
Lambrim in Marble CREME MARFIL
Guards - Handrails and guards in structure of bars and rods in carbon steel.
FLOOR ING
Floor - Marble Creme Marfil
Walls - Plaster with tinned finish. | Lambrim in Marble Creme Marfil
Fire Doors - VICAIMA or equivalent coated with natural lacquered oak wood leaf
Door slat - in Natural Stone Lioz
GARAGE AND STORAGE
Floors - Self-leveling concrete painted in dark grey and mattfinish
Walls - Plaster with sanded finish
Gates - Sectioned garage gates of type ’Hormann’ or equivalent
EQUIPMENT AND INFRASTRUCTURE
Elevators - Electric lift of the ’Schmitt + Sohn’ or equivalent, of nominal load of 630 kg with capacity for 8 people
Equipment - Mitsubishi brand air conditioning or equivalent
DAIKIN hot water heat pump or equivalent.
MDESIGN type gas heat recovery or equivalent.
Security - GIRA/ECS video intercom system or equivalent with camera, audio, numerical code and information.
Fire detection center
Communications - Structured Fiber Optic Voice and Data Network
Features
Divisions:
Balconies, Game Room, Open Space, Laundry, Lobby, Basement
Surrounding Area:
View of Rio, City View, Pharmacy, Parking, Gated Community, Near the beach, Public Transport, Police, Hypermarket, Green Spaces, School, City Center, Highway
equipment:
Sound proofing, Fire Door, Armored Door, High Security Door, Place for motorcycle, Wi-Fi connection, Boiler, Natural Gas, Fire Detector, Electric Gate, Elevator, Video Intercom
Extra:
Built-in Lighting, Building
Infrastructure:
Horizontal Property, Reduced Mobility Access, Storage Room, Garden, Garage, Terrace
Generous areas and finishes of the highest quality, with details of refinement in all areas of the house.
Marble floors and lambris, minimalist frames and green roofs are just some of the many details that make up this unique villa.
This villa is distributed over three floors.
On the ground floor, a large living room with thirty square meters.
The dining room and a practical open space kitchen are 20 square metres.
Outside, a green balcony and a garden surround the north and west fronts.
On the upper floor two fantastic suites with built-in wardrobe cabinets and a fantastic balcony of fourteen square meters.
Come and be amazed by the fantastic finishes:
PRIVATE AND INTERIOR AREAS
Floors. -Lajetas in Yellow Granite
balcony
Suspended ceilings on AQUAPANEL OUTDOOR cement plates or equivalents.
Painting of exterior ceilings, with aqueous paint.
Guards - Structure of bars and rods in carbon steel with finish
Lacquered
Terraces
Floors - Granite slabs of large dimensions and irregular shape
Suspended ceilings on AQUAPANEL OUTDOOR cement plates or
Equivalent. Painting of exterior ceilings, with aqueous paint.
ROOMS ROOMS AND CIRCULATIONS
Floor - oak wood of ’SILVAS’ or equivalent.
Skirting boards - Solid lacquered oak wood skirting boards
Walls - Plaster with tinned finish Painting with aqueous paint
Paneled in wood coated with oak wood sheet with lacquered finish.
Ceilings - Painted Plaster plaster
Cabinets - Wardrobes in Hydrofugo MDF with oak wood leaf interiors and doors lined with washed oak wood sheet
Doors - Door with solid wood structure finished in lacquered MDF and lacquered solid wood beadings
Kitchens
Pavement - Lioz Natural Stone
Walls - Lioz Natural Stone
Ceilings - painted plasterboard
Cabinets - Cabinets in Hydrofugue MDF with lacquered finish and melamine interiors
Countertop - Compact quartz type ZEMENT ICE from COMPAC or equivalent.
equipment
Siemens oven or equivalent.
’Siemens’ encastrable hood or equivalent.
Induction plate of ’Siemens’ or equivalent
’Siemens’ dishwasher or equivalent.
Siemens refrigerator or equivalent.
’SIEMENS’ washing machine or equivalent.
’RODI’ dishwasher or equivalent, with mixer and valve cover ’INVISIBLE’ recessed.
laundry
Pavement - Lioz Natural Stone
Walls - Lioz\ Natural Stone
Cabinets - Cabinets in Hydrofugo MDF with lacquered finish and interiors
in melamine
SANITARIES INCTIONS
Pavement - Lioz Natural Stone
Walls - Lioz Natural Stone
Bench - Lioz Natural Stone
Ceilings - Painted Plaster plaster
Shower base - Lioz Natural Stone with drain grate in the same material
Equipment - Suspended toilet with catalano soft-close cover or equivalent
Bidet suspended from CATALANO or equivalent
CATALANO landing washbasin or equivalent
OFA bidet mixer tap or equivalent
OFA washbasin mixer tap or equivalent
OFA 2-exit shower set
exterior
Facades -Thermal insulation type ETICS
Window frames - minimalist in aluminum plated with double glazing
Blinds - Electric laminated, represtor alupac 100 C
Roof - Landscaped flat with zinc plate finishs
OUTDOOR CIRCULATION ZONES
Floor - granite microcube Yellow Stones
ENTRANCE HALLS
Floor - Marble Floor Creme Marfil
Walls - Plaster with tinned finish | Lambrim in Marble Creme Marfil
Ceilings - Painted Plaster plaster
Entry Door - glass with carbon steel structure
Door sander - in yellow granite blocks
stairs
Self-leveling concrete floor painted in dark gray and matt finish
MARBLE CREAM MARFIL
Walls - Plaster with tinned finish
Lambrim in Marble CREME MARFIL
Guards - Handrails and guards in structure of bars and rods in carbon steel.
FLOOR ING
Floor - Marble Creme Marfil
Walls - Plaster with tinned finish. | Lambrim in Marble Creme Marfil
Fire Doors - VICAIMA or equivalent coated with natural lacquered oak wood leaf
Door slat - in Natural Stone Lioz
GARAGE AND STORAGE
Floors - Self-leveling concrete painted in dark grey and mattfinish
Walls - Plaster with sanded finish
Gates - Sectioned garage gates of type ’Hormann’ or equivalent
EQUIPMENT AND INFRASTRUCTURE
Elevators - Electric lift of the ’Schmitt + Sohn’ or equivalent, of nominal load of 630 kg with capacity for 8 people
Equipment - Mitsubishi brand air conditioning or equivalent
DAIKIN hot water heat pump or equivalent.
MDESIGN type gas heat recovery or equivalent.
Security - GIRA/ECS video intercom system or equivalent with camera, audio, numerical code and information.
Fire detection center
Communications - Structured Fiber Optic Voice and Data Network
Features
Divisions:
Balconies, Game Room, Open Space, Laundry, Lobby, Basement
Surrounding Area:
View of Rio, City View, Pharmacy, Parking, Gated Community, Near the beach, Public Transport, Police, Hypermarket, Green Spaces, School, City Center, Highway
equipment:
Sound proofing, Fire Door, Armored Door, High Security Door, Place for motorcycle, Wi-Fi connection, Boiler, Natural Gas, Fire Detector, Electric Gate, Elevator, Video Intercom
Extra:
Built-in Lighting, Building
Infrastructure:
Horizontal Property, Reduced Mobility Access, Storage Room, Garden, Garage, Terrace
Contact
Duplex House 4 Bedrooms Triplex
Castelo de Gaia, Santa Marinha e São Pedro da Afurada, Vila Nova de Gaia, Distrito do Porto
Under construction · 475m²
With Garage
buy
1.450.000 €
With a unique and odd layout over the Douro River and the City of Porto this 4 Duplex 4 villa exceeds the highest expectations.
Generous areas and finishes of the highest quality, with details of refinement in all areas of the house.
Marble floors and lambris, minimalist frames and green roofs are just some of the many details that make up this unique villa.
This villa is distributed over three floors.
On the ground floor, a large living room with fifty-eight square meters offers the possibility to create different environments.
The dining room and a practical open space kitchen are 20 square metres.
Outside, a green balcony and a garden surround the north and west front and a terrace with one hundred and forty-six square meters closes this frame to the east
On the upper floor four fantastic suites.
In the master suite you will find a ’walking closet’, in a fantastic bedroom of two fronts and twenty-five square meters.
The remaining three suites have good areas between fourteen and nineteen square meters.
A balcony with forty square meters encloses the two river fronts and views over the city of Porto.
In the basement you will find a garage a garage of eighty-five square meters.
Come and be amazed by the fantastic finishes:
PRIVATE AND INTERIOR AREAS
Floors. -Lajetas in Yellow Granite
balcony
Suspended ceilings on AQUAPANEL OUTDOOR cement plates or equivalents.
Painting of exterior ceilings, with aqueous paint.
Guards - Structure of bars and rods in carbon steel with finish
Lacquered
Terraces
Floors - Granite slabs of large dimensions and irregular shape
Suspended ceilings on AQUAPANEL OUTDOOR cement plates or
Equivalent. Painting of exterior ceilings, with aqueous paint.
ROOMS ROOMS AND CIRCULATIONS
Floor - oak wood of ’SILVAS’ or equivalent.
Skirting boards - Solid lacquered oak wood skirting boards
Walls - Plaster with tinned finish Painting with aqueous paint
Paneled in wood coated with oak wood sheet with lacquered finish.
Ceilings - Painted Plaster plaster
Cabinets - Wardrobes in Hydrofugo MDF with oak wood leaf interiors and doors lined with washed oak wood sheet
Doors - Door with solid wood structure finished in lacquered MDF and lacquered solid wood beadings
Kitchens
Pavement - Lioz Natural Stone
Walls - Lioz Natural Stone
Ceilings - painted plasterboard
Cabinets - Cabinets in Hydrofugue MDF with lacquered finish and melamine interiors
Countertop - Compact quartz type ZEMENT ICE from COMPAC or equivalent.
equipment
Siemens oven or equivalent.
’Siemens’ encastrable hood or equivalent.
Induction plate of ’Siemens’ or equivalent
’Siemens’ dishwasher or equivalent.
Siemens refrigerator or equivalent.
’SIEMENS’ washing machine or equivalent.
’RODI’ dishwasher or equivalent, with mixer and valve cover ’INVISIBLE’ recessed.
laundry
Pavement - Lioz Natural Stone
Walls - Lioz\ Natural Stone
Cabinets - Cabinets in Hydrofugo MDF with lacquered finish and interiors
in melamine
SANITARIES INCTIONS
Pavement - Lioz Natural Stone
Walls - Lioz Natural Stone
Bench - Lioz Natural Stone
Ceilings - Painted Plaster plaster
Shower base - Lioz Natural Stone with drain grate in the same material
Equipment - Suspended toilet with catalano soft-close cover or equivalent
Bidet suspended from CATALANO or equivalent
CATALANO landing washbasin or equivalent
OFA bidet mixer tap or equivalent
OFA washbasin mixer tap or equivalent
OFA 2-exit shower set
exterior
Facades -Thermal insulation type ETICS
Window frames - minimalist in aluminum plated with double glazing
Blinds - Electric laminated, represtor alupac 100 C
Roof - Landscaped flat with zinc plate finishs
OUTDOOR CIRCULATION ZONES
Floor - granite microcube Yellow Stones
ENTRANCE HALLS
Floor - Marble Floor Creme Marfil
Walls - Plaster with tinned finish | Lambrim in Marble Creme Marfil
Ceilings - Painted Plaster plaster
Entry Door - glass with carbon steel structure
Door sander - in yellow granite blocks
stairs
Self-leveling concrete floor painted in dark gray and matt finish
MARBLE CREAM MARFIL
Walls - Plaster with tinned finish
Lambrim in Marble CREME MARFIL
Guards - Handrails and guards in structure of bars and rods in carbon steel.
FLOOR ING
Floor - Marble Creme Marfil
Walls - Plaster with tinned finish. | Lambrim in Marble Creme Marfil
Fire Doors - VICAIMA or equivalent coated with natural lacquered oak wood leaf
Door slat - in Natural Stone Lioz
GARAGE AND STORAGE
Floors - Self-leveling concrete painted in dark grey and mattfinish
Walls - Plaster with sanded finish
Gates - Sectioned garage gates of type ’Hormann’ or equivalent
EQUIPMENT AND INFRASTRUCTURE
Elevators - Electric lift of the ’Schmitt + Sohn’ or equivalent, of nominal load of 630 kg with capacity for 8 people
Equipment - Mitsubishi brand air conditioning or equivalent
DAIKIN hot water heat pump or equivalent.
MDESIGN type gas heat recovery or equivalent.
Security - GIRA/ECS video intercom system or equivalent with camera, audio, numerical code and information.
Fire detection center
Communications - Structured Fiber Optic Voice and Data Network
Features
Divisions:
Balconies, Game Room, Open Space, Laundry, Lobby, Basement
Surrounding Area:
View of Rio, City View, Pharmacy, Parking, Gated Community, Near the beach, Public Transport, Police, Hypermarket, Green Spaces, School, City Center, Highway
equipment:
Sound proofing, Fire Door, Armored Door, High Security Door, Place for motorcycle, Wi-Fi connection, Boiler, Natural Gas, Fire Detector, Electric Gate, Elevator, Video Intercom
Extra:
Built-in Lighting, Building
Infrastructure:
Horizontal Property, Reduced Mobility Access, Storage Room, Garden, Garage, Terrace
Generous areas and finishes of the highest quality, with details of refinement in all areas of the house.
Marble floors and lambris, minimalist frames and green roofs are just some of the many details that make up this unique villa.
This villa is distributed over three floors.
On the ground floor, a large living room with fifty-eight square meters offers the possibility to create different environments.
The dining room and a practical open space kitchen are 20 square metres.
Outside, a green balcony and a garden surround the north and west front and a terrace with one hundred and forty-six square meters closes this frame to the east
On the upper floor four fantastic suites.
In the master suite you will find a ’walking closet’, in a fantastic bedroom of two fronts and twenty-five square meters.
The remaining three suites have good areas between fourteen and nineteen square meters.
A balcony with forty square meters encloses the two river fronts and views over the city of Porto.
In the basement you will find a garage a garage of eighty-five square meters.
Come and be amazed by the fantastic finishes:
PRIVATE AND INTERIOR AREAS
Floors. -Lajetas in Yellow Granite
balcony
Suspended ceilings on AQUAPANEL OUTDOOR cement plates or equivalents.
Painting of exterior ceilings, with aqueous paint.
Guards - Structure of bars and rods in carbon steel with finish
Lacquered
Terraces
Floors - Granite slabs of large dimensions and irregular shape
Suspended ceilings on AQUAPANEL OUTDOOR cement plates or
Equivalent. Painting of exterior ceilings, with aqueous paint.
ROOMS ROOMS AND CIRCULATIONS
Floor - oak wood of ’SILVAS’ or equivalent.
Skirting boards - Solid lacquered oak wood skirting boards
Walls - Plaster with tinned finish Painting with aqueous paint
Paneled in wood coated with oak wood sheet with lacquered finish.
Ceilings - Painted Plaster plaster
Cabinets - Wardrobes in Hydrofugo MDF with oak wood leaf interiors and doors lined with washed oak wood sheet
Doors - Door with solid wood structure finished in lacquered MDF and lacquered solid wood beadings
Kitchens
Pavement - Lioz Natural Stone
Walls - Lioz Natural Stone
Ceilings - painted plasterboard
Cabinets - Cabinets in Hydrofugue MDF with lacquered finish and melamine interiors
Countertop - Compact quartz type ZEMENT ICE from COMPAC or equivalent.
equipment
Siemens oven or equivalent.
’Siemens’ encastrable hood or equivalent.
Induction plate of ’Siemens’ or equivalent
’Siemens’ dishwasher or equivalent.
Siemens refrigerator or equivalent.
’SIEMENS’ washing machine or equivalent.
’RODI’ dishwasher or equivalent, with mixer and valve cover ’INVISIBLE’ recessed.
laundry
Pavement - Lioz Natural Stone
Walls - Lioz\ Natural Stone
Cabinets - Cabinets in Hydrofugo MDF with lacquered finish and interiors
in melamine
SANITARIES INCTIONS
Pavement - Lioz Natural Stone
Walls - Lioz Natural Stone
Bench - Lioz Natural Stone
Ceilings - Painted Plaster plaster
Shower base - Lioz Natural Stone with drain grate in the same material
Equipment - Suspended toilet with catalano soft-close cover or equivalent
Bidet suspended from CATALANO or equivalent
CATALANO landing washbasin or equivalent
OFA bidet mixer tap or equivalent
OFA washbasin mixer tap or equivalent
OFA 2-exit shower set
exterior
Facades -Thermal insulation type ETICS
Window frames - minimalist in aluminum plated with double glazing
Blinds - Electric laminated, represtor alupac 100 C
Roof - Landscaped flat with zinc plate finishs
OUTDOOR CIRCULATION ZONES
Floor - granite microcube Yellow Stones
ENTRANCE HALLS
Floor - Marble Floor Creme Marfil
Walls - Plaster with tinned finish | Lambrim in Marble Creme Marfil
Ceilings - Painted Plaster plaster
Entry Door - glass with carbon steel structure
Door sander - in yellow granite blocks
stairs
Self-leveling concrete floor painted in dark gray and matt finish
MARBLE CREAM MARFIL
Walls - Plaster with tinned finish
Lambrim in Marble CREME MARFIL
Guards - Handrails and guards in structure of bars and rods in carbon steel.
FLOOR ING
Floor - Marble Creme Marfil
Walls - Plaster with tinned finish. | Lambrim in Marble Creme Marfil
Fire Doors - VICAIMA or equivalent coated with natural lacquered oak wood leaf
Door slat - in Natural Stone Lioz
GARAGE AND STORAGE
Floors - Self-leveling concrete painted in dark grey and mattfinish
Walls - Plaster with sanded finish
Gates - Sectioned garage gates of type ’Hormann’ or equivalent
EQUIPMENT AND INFRASTRUCTURE
Elevators - Electric lift of the ’Schmitt + Sohn’ or equivalent, of nominal load of 630 kg with capacity for 8 people
Equipment - Mitsubishi brand air conditioning or equivalent
DAIKIN hot water heat pump or equivalent.
MDESIGN type gas heat recovery or equivalent.
Security - GIRA/ECS video intercom system or equivalent with camera, audio, numerical code and information.
Fire detection center
Communications - Structured Fiber Optic Voice and Data Network
Features
Divisions:
Balconies, Game Room, Open Space, Laundry, Lobby, Basement
Surrounding Area:
View of Rio, City View, Pharmacy, Parking, Gated Community, Near the beach, Public Transport, Police, Hypermarket, Green Spaces, School, City Center, Highway
equipment:
Sound proofing, Fire Door, Armored Door, High Security Door, Place for motorcycle, Wi-Fi connection, Boiler, Natural Gas, Fire Detector, Electric Gate, Elevator, Video Intercom
Extra:
Built-in Lighting, Building
Infrastructure:
Horizontal Property, Reduced Mobility Access, Storage Room, Garden, Garage, Terrace
Contact
House 4 Bedrooms Triplex
Madalena, Vila Nova de Gaia, Distrito do Porto
Under construction · 252m²
With Garage
buy
550.000 €
Vilas da Madalena is the most recent single-family residential condominium to be born in Madalena, in Vila Nova de Gaia.
With panoramic views to the sea, and being just a 5-minute walk from the main services and shops such as supermarket, restaurants, pharmacy, schools, etc., this condominium stands out for its privileged location: it is less than ten minutes from Madalena and Canidelo beaches, a few minutes from the access junction to the A1 and A44, main routes connecting to other regions of the country, as well as the Madalena train station and bus stops.
All villas have three or four fronts, excellent sun exposure, with 168 m2 of floor area, 252 m2 of construction area and the plots range from 236 m2 to 340 m2 and consist of 3 floors (basement, ground floor and floor).
The ground floor includes the social area, with an entrance hall, a large living room with access to a terrace and the garden, kitchen and a guest toilet.
At the access to the first floor there is a distribution hall, a full bathroom, four bedrooms with built-in wardrobes, one of which is a suite.
In the basement is located the laundry room and a large space, which can serve as a lounge or parking.
Outside, a large garden with 242m2.
This property is equipped with several amenities, such as a heat pump, solar panels, pre-installation of air conditioning, aluminium and laminated glass frames, anti-intrusion security door, and the kitchen is equipped with BOSCH brand appliances, namely induction hob, oven, extractor fan, microwave, refrigerator, dishwasher and washing machine.
Pedro Ramos Pinto Real Estate is located at Rua Senhora da Luz, nº 215/217, in Foz do Douro, Porto.
We have a versatile team of sales representatives who work throughout the national market and we provide a personalised and complete administrative and legal follow-up service to our clients.
We always work with confidentiality and base all our activity on these two principles, integrity and honesty.
Our primary orientation is the realisation of profitable business and investments, ensuring daily and competent advice, ensuring the promotion of interests and wills between buyers and sellers and between owners and tenants.
Do not hesitate to contact Pedro Ramos Pinto Real Estate and book your visit now.
You can also find us on Instagram via the @imobiliariaprp page or visit our website at (url hidden)
With panoramic views to the sea, and being just a 5-minute walk from the main services and shops such as supermarket, restaurants, pharmacy, schools, etc., this condominium stands out for its privileged location: it is less than ten minutes from Madalena and Canidelo beaches, a few minutes from the access junction to the A1 and A44, main routes connecting to other regions of the country, as well as the Madalena train station and bus stops.
All villas have three or four fronts, excellent sun exposure, with 168 m2 of floor area, 252 m2 of construction area and the plots range from 236 m2 to 340 m2 and consist of 3 floors (basement, ground floor and floor).
The ground floor includes the social area, with an entrance hall, a large living room with access to a terrace and the garden, kitchen and a guest toilet.
At the access to the first floor there is a distribution hall, a full bathroom, four bedrooms with built-in wardrobes, one of which is a suite.
In the basement is located the laundry room and a large space, which can serve as a lounge or parking.
Outside, a large garden with 242m2.
This property is equipped with several amenities, such as a heat pump, solar panels, pre-installation of air conditioning, aluminium and laminated glass frames, anti-intrusion security door, and the kitchen is equipped with BOSCH brand appliances, namely induction hob, oven, extractor fan, microwave, refrigerator, dishwasher and washing machine.
Pedro Ramos Pinto Real Estate is located at Rua Senhora da Luz, nº 215/217, in Foz do Douro, Porto.
We have a versatile team of sales representatives who work throughout the national market and we provide a personalised and complete administrative and legal follow-up service to our clients.
We always work with confidentiality and base all our activity on these two principles, integrity and honesty.
Our primary orientation is the realisation of profitable business and investments, ensuring daily and competent advice, ensuring the promotion of interests and wills between buyers and sellers and between owners and tenants.
Do not hesitate to contact Pedro Ramos Pinto Real Estate and book your visit now.
You can also find us on Instagram via the @imobiliariaprp page or visit our website at (url hidden)
Contact
Detached House 3 Bedrooms
Santa Marinha e São Pedro da Afurada, Vila Nova de Gaia, Distrito do Porto
Under construction · 223m²
With Garage
buy
890.000 €
Three bedroom villa in Vila Nova de Gaia.
This new residential development with outdoor spaces, garage, storage room and stunning views over the Douro river and Porto city. A brand new construction, with top quality finishes, following very demanding architectural standards.
New private condominium by the Douro river!
The city of Vila Nova de Gaia is in full transformation. Besides the cellars by the Douro river, the historic center of Gaia will benefit from one of the largest projects in the region, Mundo do Vinho (The World of Wine) - a large commercial and tourist center composed of museums, restaurants, stores, among other attractions.
This new residential development with outdoor spaces, garage, storage room and stunning views over the Douro river and Porto city. A brand new construction, with top quality finishes, following very demanding architectural standards.
New private condominium by the Douro river!
The city of Vila Nova de Gaia is in full transformation. Besides the cellars by the Douro river, the historic center of Gaia will benefit from one of the largest projects in the region, Mundo do Vinho (The World of Wine) - a large commercial and tourist center composed of museums, restaurants, stores, among other attractions.
Contact
Detached House 4 Bedrooms Duplex
Santa Marinha e São Pedro da Afurada, Vila Nova de Gaia, Distrito do Porto
Under construction · 288m²
With Garage
buy
1.450.000 €
House with 4 fronts and 2 floors, with 288 m2, terrace with 146.3 m2 and balcony with 41.25 m2. It has a box for 4 vehicles with 85.2 m2.
Development on the terraces of Quinta de São Marcos, located on the south bank of the Douro River.
The ruins found tell stories of various peoples and the Castle of Gaia.
Now it will be a place of new lives and many stories to tell.
It has 23 apartments with areas between 72 and 209 m2, and typologies T1 to T3, and 3 duplex houses T2 and T4.
Modern architecture, absolute comfort and well-being.
Some features:
- Minimalist lacquered aluminum frames, including laminated double glazing;
- Electric shutters with thermo-lacquered aluminum blades;
- ’Schmitt + Sohn’ elevators or equivalent, with capacity for 8 people;
- Air conditioning;
- Hot water heat pump;
- Gas stove;
- Video intercom system;
- Fire detection center;
- Siemens equipped kitchens or equivalent;
- Suspended sanitary ware;
Work scheduled for completion in January 2024.
Development on the terraces of Quinta de São Marcos, located on the south bank of the Douro River.
The ruins found tell stories of various peoples and the Castle of Gaia.
Now it will be a place of new lives and many stories to tell.
It has 23 apartments with areas between 72 and 209 m2, and typologies T1 to T3, and 3 duplex houses T2 and T4.
Modern architecture, absolute comfort and well-being.
Some features:
- Minimalist lacquered aluminum frames, including laminated double glazing;
- Electric shutters with thermo-lacquered aluminum blades;
- ’Schmitt + Sohn’ elevators or equivalent, with capacity for 8 people;
- Air conditioning;
- Hot water heat pump;
- Gas stove;
- Video intercom system;
- Fire detection center;
- Siemens equipped kitchens or equivalent;
- Suspended sanitary ware;
Work scheduled for completion in January 2024.
Contact
House 3 Bedrooms +1
Litoral, Madalena, Vila Nova de Gaia, Distrito do Porto
Under construction · 899m²
With Garage
buy
Moradia T3+1 de Cave, R/c e Andar, junto á praia da Madalena.
Possibilidade de Piscina
As fotografias são 3D
Empreendimento 100% vendido’
’Contacte-nos para o ajudarmos na procura de imóveis semelhantes’
Visite o nosso site
Sigla a sua Imobiliária!!
Possibilidade de Piscina
As fotografias são 3D
Empreendimento 100% vendido’
’Contacte-nos para o ajudarmos na procura de imóveis semelhantes’
Visite o nosso site
Sigla a sua Imobiliária!!
Contact
House 4 Bedrooms +1
Granja, São Felix da Marinha, Vila Nova de Gaia, Distrito do Porto
Under construction · 271m²
With Garage
buy
Gated community Typology for T4 +1 of Basement, ground floor, Floor and Indented (2 and 3 fronts) with tennis court photographs are in 3D REF. 032/18 Visit our Web site at Acronym your real estate!
Contact
House 4 Bedrooms
Litoral, Madalena, Vila Nova de Gaia, Distrito do Porto
Under construction · 2m²
With Garage
buy
House 4 Bedrooms Basement, R / c and Floor, next to the beach of Madalena
The photographs are 3D
’Development 100% sold’
’Contact us to help you in the search for similar properties’
For more information about this or another property, visit our website and contact us!
We are a company with 25 years of experience, recognized for its personalized service, where professionalism, rigor and monitoring prevail in all phases of the business.
We have more than 300 properties at your disposal and a team of multidisciplinary professionals, experienced and motivated to provide you with the best possible follow-up. Contact us!
SIGLA, your real estate!
The photographs are 3D
’Development 100% sold’
’Contact us to help you in the search for similar properties’
For more information about this or another property, visit our website and contact us!
We are a company with 25 years of experience, recognized for its personalized service, where professionalism, rigor and monitoring prevail in all phases of the business.
We have more than 300 properties at your disposal and a team of multidisciplinary professionals, experienced and motivated to provide you with the best possible follow-up. Contact us!
SIGLA, your real estate!
Contact
See more Properties for Sale, Houses Under construction, in Vila Nova de Gaia and Penafiel
Bedrooms
Zones
Can’t find the property you’re looking for?
