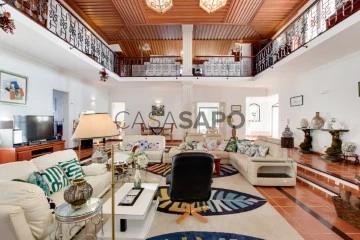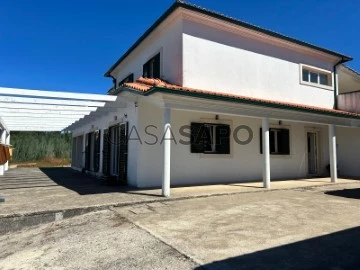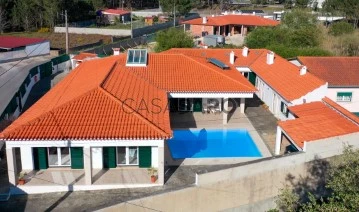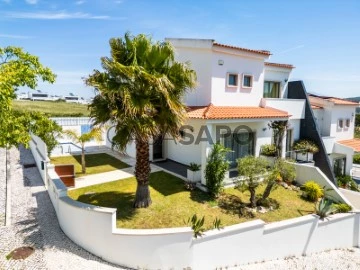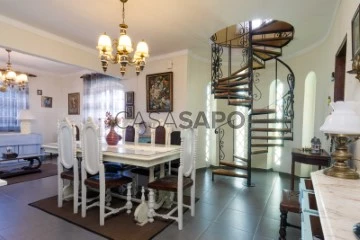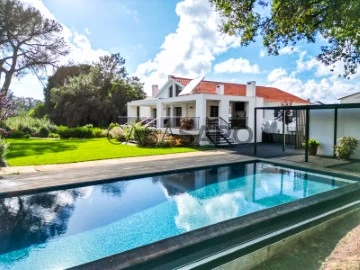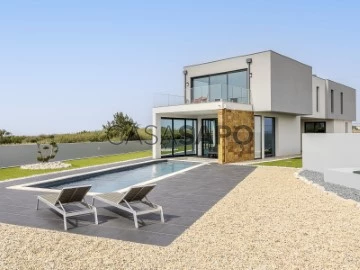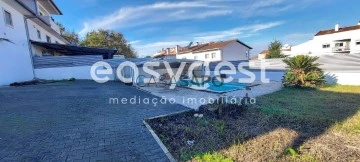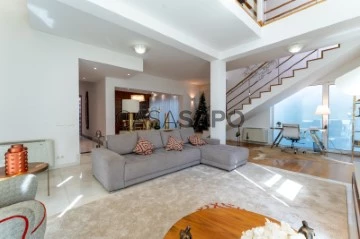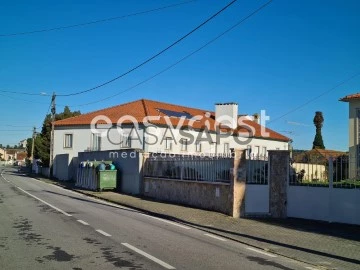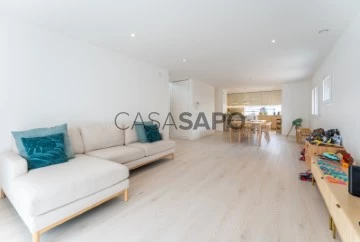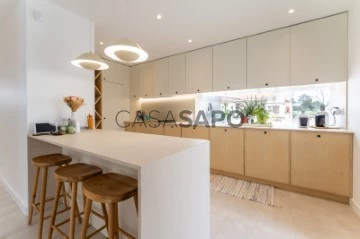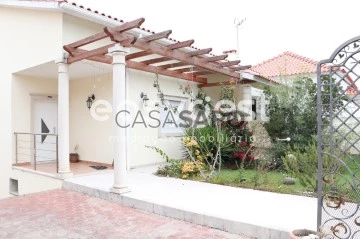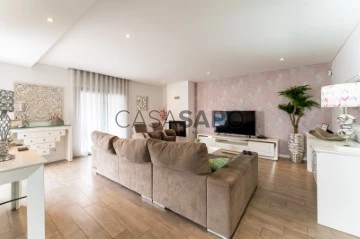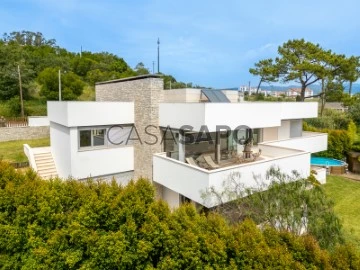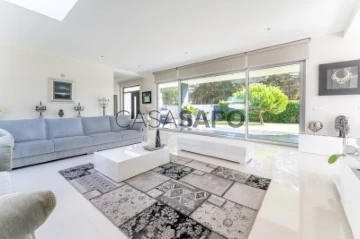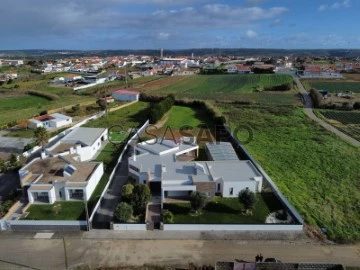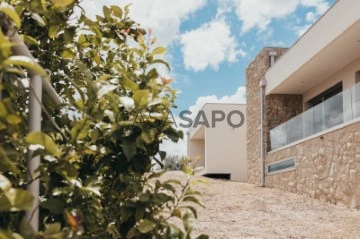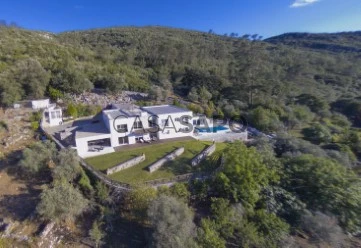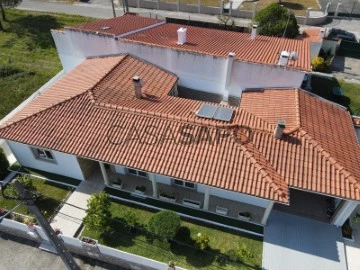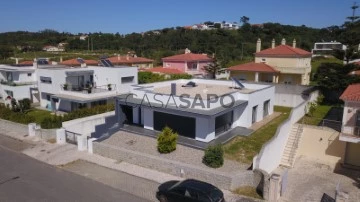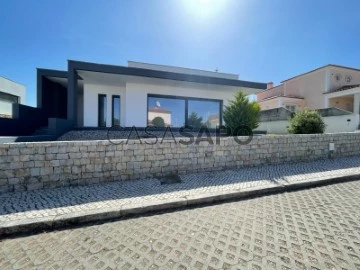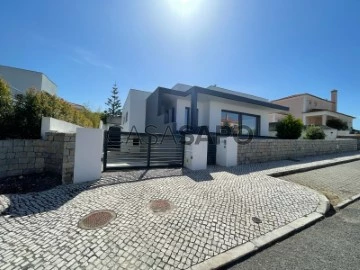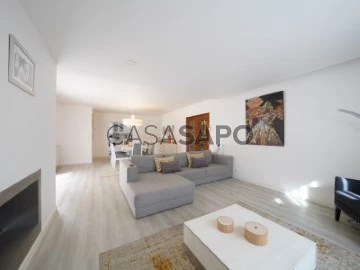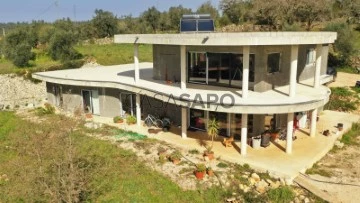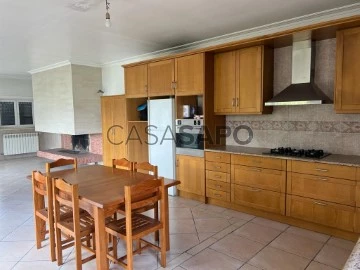Houses
Rooms
Price
More filters
45 Properties for Sale, Houses Used, in Distrito de Leiria, with Solar Panels
Order by
Relevance
House 5 Bedrooms
Bombarral e Vale Covo, Distrito de Leiria
Used · 902m²
With Garage
buy
820.000 €
This 5 bedroom villa of traditional design is located in Vale do Covo, inserted in an excellent plot of land designed and cared for in detail, all landscaped, with fruit trees (apple and lemon trees) and surrounded by Portuguese pavement.
Consisting on the ground floor of a large living room with a bar area in the center of the house and a very high ceiling, where the huge fireplace with wood burning stove stands out, the decoration thought out in detail; In all its amplitude, it gives access to all the rooms of the house. Also on the same floor, we find the fully equipped kitchen, a dining room, 2 suites both with walk-in closet and private bathroom, an office/bedroom and a full bathroom.
Access to the upper floor is through a beautiful staircase in wood and wrought steel, where there is 1 office, 1 gallery, 2 bedrooms and 1 full bathroom. There is also access to the attic, which is through a trapdoor and a ladder that automatically extends and retracts.
Outside the house, both the entrance to the farm and the access to the garage (2 large cars) is made through automatic gates; the pool is covered and heated, with a depth of up to 2.30m, and coloured lighting (fixed or rotating); We also have a barbecue with a service bathroom, laundry and wine cellar with a social/leisure room, and a covered porch, a well and irrigation system throughout the lawn. There is also a well that supplies water for irrigation of the garden and the swimming pool.
Finally, we highlight the existence of solar panels in a self-sufficiency system, electric shutters, reversible air conditioning and central heating throughout the house, heated towel rails in all bathrooms, whirlpool bath, double glazing and tilt-and-turn windows and alarm installation throughout the property
It is about 5 minutes away from Bombarral - with a wide range of services - 15 minutes from Óbidos and Caldas da Rainha, 20 minutes from the beautiful beaches of the Silver Coast (Foz do Arelho) and 50 minutes from Lisbon airport.
Consisting on the ground floor of a large living room with a bar area in the center of the house and a very high ceiling, where the huge fireplace with wood burning stove stands out, the decoration thought out in detail; In all its amplitude, it gives access to all the rooms of the house. Also on the same floor, we find the fully equipped kitchen, a dining room, 2 suites both with walk-in closet and private bathroom, an office/bedroom and a full bathroom.
Access to the upper floor is through a beautiful staircase in wood and wrought steel, where there is 1 office, 1 gallery, 2 bedrooms and 1 full bathroom. There is also access to the attic, which is through a trapdoor and a ladder that automatically extends and retracts.
Outside the house, both the entrance to the farm and the access to the garage (2 large cars) is made through automatic gates; the pool is covered and heated, with a depth of up to 2.30m, and coloured lighting (fixed or rotating); We also have a barbecue with a service bathroom, laundry and wine cellar with a social/leisure room, and a covered porch, a well and irrigation system throughout the lawn. There is also a well that supplies water for irrigation of the garden and the swimming pool.
Finally, we highlight the existence of solar panels in a self-sufficiency system, electric shutters, reversible air conditioning and central heating throughout the house, heated towel rails in all bathrooms, whirlpool bath, double glazing and tilt-and-turn windows and alarm installation throughout the property
It is about 5 minutes away from Bombarral - with a wide range of services - 15 minutes from Óbidos and Caldas da Rainha, 20 minutes from the beautiful beaches of the Silver Coast (Foz do Arelho) and 50 minutes from Lisbon airport.
Contact
House 4 Bedrooms Duplex
Pedrógão Grande, Distrito de Leiria
Used · 400m²
With Garage
buy
495.000 €
If you are looking for a villa that combines the tranquillity of the countryside with the convenience of modern amenities, this property is the perfect choice. Located on an urban plot of 16,250 m², in the heart of Portugal, this residence offers a secluded refuge with stunning views and easy access to all the services of the region.
**House Features:**
- **Generous Spaces:** The house has 4 large bedrooms, including a suite, and 3 spacious bathrooms. Every detail was thought to provide comfort and practicality.
- **Kitchen and Living Room:** The kitchen is fully equipped and connects to the large living/dining room, which features a cosy fireplace. The storage room, with direct access to the kitchen, provides extra storage space.
- **Leisure and Comfort Areas:** Enjoy generous access areas and hallways, a balcony in the suite, and good outdoor leisure areas. The shed and garage for cars add practicality to everyday life.
- **Technology and Efficiency:** The villa is equipped with video surveillance installation, solar panels, heated floors and high-efficiency tilt-and-turn windows. It has three entrance doors, ensuring safety and accessibility.
- **Annexes and Development Potential:** With 2 additional annexes, the property offers potential for various projects, such as agricultural activities, livestock or even the creation of Local Accommodation. These spaces can be developed according to your needs and desires.
**Prime Location:**
Located just 5 minutes from Pedrógão-Grande and 1 km from the picturesque river beach of Mosteiro, this villa is 15 minutes from Sertã, 30 minutes from Pombal and 35 minutes from Coimbra. The proximity to the Zêzere River offers opportunities to enjoy its artificial pool, boat trips and fishing.
If you are looking for a home that combines modern comfort with natural beauty, this villa in central Portugal is the opportunity you have been waiting for.
Schedule a visit and discover the potential of this exceptional property!
**House Features:**
- **Generous Spaces:** The house has 4 large bedrooms, including a suite, and 3 spacious bathrooms. Every detail was thought to provide comfort and practicality.
- **Kitchen and Living Room:** The kitchen is fully equipped and connects to the large living/dining room, which features a cosy fireplace. The storage room, with direct access to the kitchen, provides extra storage space.
- **Leisure and Comfort Areas:** Enjoy generous access areas and hallways, a balcony in the suite, and good outdoor leisure areas. The shed and garage for cars add practicality to everyday life.
- **Technology and Efficiency:** The villa is equipped with video surveillance installation, solar panels, heated floors and high-efficiency tilt-and-turn windows. It has three entrance doors, ensuring safety and accessibility.
- **Annexes and Development Potential:** With 2 additional annexes, the property offers potential for various projects, such as agricultural activities, livestock or even the creation of Local Accommodation. These spaces can be developed according to your needs and desires.
**Prime Location:**
Located just 5 minutes from Pedrógão-Grande and 1 km from the picturesque river beach of Mosteiro, this villa is 15 minutes from Sertã, 30 minutes from Pombal and 35 minutes from Coimbra. The proximity to the Zêzere River offers opportunities to enjoy its artificial pool, boat trips and fishing.
If you are looking for a home that combines modern comfort with natural beauty, this villa in central Portugal is the opportunity you have been waiting for.
Schedule a visit and discover the potential of this exceptional property!
Contact
Single Level Home 4 Bedrooms
Pataias e Martingança, Alcobaça, Distrito de Leiria
Used · 285m²
With Garage
buy
395.000 €
Single Story House T4 - Unique Opportunity Near Lagoa de Pataias
We present a fantastic 4 bedroom single storey villa, located on a plot of 1,050 square meters, completely walled with high walls that guarantee an exceptional level of privacy. With excellent sun exposure and located in a very quiet area, this property is located just 100 meters from the picturesque Pataias Lagoon. In addition, the villa is close to shops, services and schools, just 7 minutes from the A8 access node, 1 hour from Lisbon, 8 minutes from the iconic Praia da Nazaré and 10 minutes from the historic centre of Alcobaça.
Property Features:
Land area: 1,050 m²
Constructed area: 330 m²
Divisions:
1 suite with built-in wardrobe (21.74 m²), antechamber with built-in wardrobe (1.93 m²) and private bathroom (4.52 m²)
3 bedrooms (17 m², 14.67 m² and 9.54 m²) - two of them with built-in wardrobes
Large living room (53.25 m²)
Equipped kitchen (12.10 m²) and adjoining dining room (16.30 m²)
Entrance hall (31.32 m²) with skylight and ceiling height of about 7 meters, offering a feeling of spaciousness and luminosity
Office (6.10 m²)
3 bathrooms (5.92 m², 3.60 m² and 4.52 m² in the suite)
Spacious garage (56.80 m²) with automatic gate and annex/laundry room (12.15 m²)
Exterior:
Barbecue with sink (hot and cold water) and wood-burning oven (7.85 m²)
Various annexes for storage (4.82 m², 7.70 m², 4.92 m² and 9.27 m² with window)
Shed nearing completion (35 m²)
Garden with fruit trees already maturing
Dog house or storage space for masonry garden equipment
Other Features:
Pre-installed underfloor heating throughout the house except for the garage and outbuildings
PVC tilting windows and doors with double glazing
Roof with Portuguese eaves
Automatic gates for garage access and pedestrian entrance
Alentejo fireplace in the garage
Recessed lighting on the walls
Although the villa does not have a swimming pool, the owner offers the construction of it, included in the advertised price.
This is a unique opportunity for those looking for comfort, privacy and proximity to all that the region has to offer! Schedule your visit now and discover this dream villa.
We present a fantastic 4 bedroom single storey villa, located on a plot of 1,050 square meters, completely walled with high walls that guarantee an exceptional level of privacy. With excellent sun exposure and located in a very quiet area, this property is located just 100 meters from the picturesque Pataias Lagoon. In addition, the villa is close to shops, services and schools, just 7 minutes from the A8 access node, 1 hour from Lisbon, 8 minutes from the iconic Praia da Nazaré and 10 minutes from the historic centre of Alcobaça.
Property Features:
Land area: 1,050 m²
Constructed area: 330 m²
Divisions:
1 suite with built-in wardrobe (21.74 m²), antechamber with built-in wardrobe (1.93 m²) and private bathroom (4.52 m²)
3 bedrooms (17 m², 14.67 m² and 9.54 m²) - two of them with built-in wardrobes
Large living room (53.25 m²)
Equipped kitchen (12.10 m²) and adjoining dining room (16.30 m²)
Entrance hall (31.32 m²) with skylight and ceiling height of about 7 meters, offering a feeling of spaciousness and luminosity
Office (6.10 m²)
3 bathrooms (5.92 m², 3.60 m² and 4.52 m² in the suite)
Spacious garage (56.80 m²) with automatic gate and annex/laundry room (12.15 m²)
Exterior:
Barbecue with sink (hot and cold water) and wood-burning oven (7.85 m²)
Various annexes for storage (4.82 m², 7.70 m², 4.92 m² and 9.27 m² with window)
Shed nearing completion (35 m²)
Garden with fruit trees already maturing
Dog house or storage space for masonry garden equipment
Other Features:
Pre-installed underfloor heating throughout the house except for the garage and outbuildings
PVC tilting windows and doors with double glazing
Roof with Portuguese eaves
Automatic gates for garage access and pedestrian entrance
Alentejo fireplace in the garage
Recessed lighting on the walls
Although the villa does not have a swimming pool, the owner offers the construction of it, included in the advertised price.
This is a unique opportunity for those looking for comfort, privacy and proximity to all that the region has to offer! Schedule your visit now and discover this dream villa.
Contact
Semi-Detached House 4 Bedrooms Duplex
Famalicão, Nazaré, Distrito de Leiria
Used · 190m²
With Garage
buy
394.900 €
Enjoy a peaceful and comfortable lifestyle in this beautiful residence located in Casais de Baixo, Famalicão, Nazaré. This spacious 4 bedroom, 3 bathroom property offers a unique opportunity to live in harmony with the surrounding environment, just 3 kilometres from the vibrant city of Nazaré and São Martinho.
Key features:
4 bedrooms, including a suite with walk-in closet, offering space and privacy for the whole family.
3 well-equipped bathrooms for the comfort and convenience of residents.
A stunning swimming pool, ideal for cooling off on hot summer days and for family leisure time.
Good sun exposure, ensuring a bright and welcoming atmosphere throughout the house.
Spacious garage with capacity for up to 3 cars, providing safety and convenience.
Central heating and central vacuum for a comfortable environment all year round.
Double glazing and aluminium with thermal breakage, ensuring energy efficiency and thermal insulation.
Barbecue with patio to enjoy outdoor meals and moments of conviviality with friends and family.
Solar panels for a sustainable and cost-effective water heating option.
Convenient location, close to all essential services, including schools, supermarkets, and public transport.
This is an unmissable opportunity to acquire a unique residence that offers comfort, convenience and quality of life. Schedule a visit today and discover your future home in Casais de Baixo, Famalicão, Nazaré!
Key features:
4 bedrooms, including a suite with walk-in closet, offering space and privacy for the whole family.
3 well-equipped bathrooms for the comfort and convenience of residents.
A stunning swimming pool, ideal for cooling off on hot summer days and for family leisure time.
Good sun exposure, ensuring a bright and welcoming atmosphere throughout the house.
Spacious garage with capacity for up to 3 cars, providing safety and convenience.
Central heating and central vacuum for a comfortable environment all year round.
Double glazing and aluminium with thermal breakage, ensuring energy efficiency and thermal insulation.
Barbecue with patio to enjoy outdoor meals and moments of conviviality with friends and family.
Solar panels for a sustainable and cost-effective water heating option.
Convenient location, close to all essential services, including schools, supermarkets, and public transport.
This is an unmissable opportunity to acquire a unique residence that offers comfort, convenience and quality of life. Schedule a visit today and discover your future home in Casais de Baixo, Famalicão, Nazaré!
Contact
House 6 Bedrooms Triplex
Sobral do Parelhão, Carvalhal, Bombarral, Distrito de Leiria
Used · 183m²
buy
435.000 €
Do you want to live in the countryside, in a quiet area?
Have good access to the beaches of the silver coast?
Live two steps from good restaurants, all kinds of commerce and services?
To have the possibility of monetizing a part of the housing?
This is the opportunity you are looking for!
House in good condition, with good sun exposure, located 5 minutes from Bombarral, very close to the largest oriental garden in Europe - Bacalhôa Buddha Édden and about 20 minutes from the beaches of the silver coast.
The property consists of three floors, with two independent entrances and a backyard where you can enjoy good times with family and friends, enjoy the sun and simply relax.
Ground floor comprising:
- living room and kitchen in open space;
-pantry
- 2 bedrooms
- bathroom.
The first floor, with independent entrance consists of:
- kitchen with pantry
- spacious living room
- 2 spacious bedrooms
- bathroom.
In the Attic we have:
- hall with wardrobe
- 2 spacious bedrooms
- service bathroom.
At the level of the 1st floor you can enjoy a beautiful view over the countryside and the Serra de Montejunto.
The villa is equipped with solar panel and in the main living room you have air conditioning, fireplace and pellet stove.
The property is sold all equipped and furnished.
Do not miss this opportunity, mark your visit now!
For more information contact Sónia Malhoa Pereira | + (phone hidden) call to the national mobile network)
Have good access to the beaches of the silver coast?
Live two steps from good restaurants, all kinds of commerce and services?
To have the possibility of monetizing a part of the housing?
This is the opportunity you are looking for!
House in good condition, with good sun exposure, located 5 minutes from Bombarral, very close to the largest oriental garden in Europe - Bacalhôa Buddha Édden and about 20 minutes from the beaches of the silver coast.
The property consists of three floors, with two independent entrances and a backyard where you can enjoy good times with family and friends, enjoy the sun and simply relax.
Ground floor comprising:
- living room and kitchen in open space;
-pantry
- 2 bedrooms
- bathroom.
The first floor, with independent entrance consists of:
- kitchen with pantry
- spacious living room
- 2 spacious bedrooms
- bathroom.
In the Attic we have:
- hall with wardrobe
- 2 spacious bedrooms
- service bathroom.
At the level of the 1st floor you can enjoy a beautiful view over the countryside and the Serra de Montejunto.
The villa is equipped with solar panel and in the main living room you have air conditioning, fireplace and pellet stove.
The property is sold all equipped and furnished.
Do not miss this opportunity, mark your visit now!
For more information contact Sónia Malhoa Pereira | + (phone hidden) call to the national mobile network)
Contact
House 5 Bedrooms Duplex
Porto do Carro, Maceira, Leiria, Distrito de Leiria
Used · 288m²
With Garage
buy
1.095.000 €
This stunning luxury furnished villa is located in the countryside, offering a quiet and private getaway away from the hustle and bustle of the city.
With a multitude of unique facilities, this property allows you to enjoy the best lifestyle.
The villa features a spectacular infinity pool, providing stunning views and a perfect environment to relax and cool off on hot summer days.
With large windows, this property allows a constant connection with the nature around you,
The garden of this property was designed by a landscape architect, ensuring a lush, harmonious and well-kept environment.
The villa has an exquisite decoration, with attention to the smallest details. The furniture and finishes have been carefully selected to create an elegant and welcoming atmosphere.
In addition, this exclusive property features a sauna and a gym, allowing you to take care of your health and well-being without leaving home.
Despite being located in the countryside, this luxury villa is conveniently close to the city of Leiria, providing access to all necessary services and urban amenities.
The villa is prepared with a wheelchair lift.
The property is situated within walking distance of several internationally known beaches.
Enjoy the perfect combination between the countryside and the coast, allowing you to explore and enjoy the natural beauties of this region.
Contact us now for more information and schedule a visit.
Features:
Land 2.842 m2
Private area 288.32
Solar panels
Underfloor heating
Alarm
Kitchen 12,04 m2
Suite 15.28 m2
Suite 17.39 m2
Suite 17.18 m2
Closet 2.64 m2
Room 26.14 m2
Cup 15.73m2
Laundry 6.71 m2
Social bathroom 2.66 m2
Private bathroom 4.07 m2
Private bathroom 3.97 m2
Private bathroom 2.73 m2
Circulation hall 22.17 m2
Basement:
Gymnasium 20.36 m2
Kitchen/living room 24.73 m2
Room 12.43 m2
Private bathroom 4.55 m2
Social bathroom 3.20 m2
Sauna 3.20 m2
Bathtub 3.20 m2
With a multitude of unique facilities, this property allows you to enjoy the best lifestyle.
The villa features a spectacular infinity pool, providing stunning views and a perfect environment to relax and cool off on hot summer days.
With large windows, this property allows a constant connection with the nature around you,
The garden of this property was designed by a landscape architect, ensuring a lush, harmonious and well-kept environment.
The villa has an exquisite decoration, with attention to the smallest details. The furniture and finishes have been carefully selected to create an elegant and welcoming atmosphere.
In addition, this exclusive property features a sauna and a gym, allowing you to take care of your health and well-being without leaving home.
Despite being located in the countryside, this luxury villa is conveniently close to the city of Leiria, providing access to all necessary services and urban amenities.
The villa is prepared with a wheelchair lift.
The property is situated within walking distance of several internationally known beaches.
Enjoy the perfect combination between the countryside and the coast, allowing you to explore and enjoy the natural beauties of this region.
Contact us now for more information and schedule a visit.
Features:
Land 2.842 m2
Private area 288.32
Solar panels
Underfloor heating
Alarm
Kitchen 12,04 m2
Suite 15.28 m2
Suite 17.39 m2
Suite 17.18 m2
Closet 2.64 m2
Room 26.14 m2
Cup 15.73m2
Laundry 6.71 m2
Social bathroom 2.66 m2
Private bathroom 4.07 m2
Private bathroom 3.97 m2
Private bathroom 2.73 m2
Circulation hall 22.17 m2
Basement:
Gymnasium 20.36 m2
Kitchen/living room 24.73 m2
Room 12.43 m2
Private bathroom 4.55 m2
Social bathroom 3.20 m2
Sauna 3.20 m2
Bathtub 3.20 m2
Contact
House 4 Bedrooms
Boavista, Santo Onofre e Serra do Bouro, Caldas da Rainha, Distrito de Leiria
Used · 401m²
With Garage
buy
2.295.000 €
4-bedroom villa with 466 sqm of gross construction area, with a garden, pool, and sea views, set on a plot of land of 2594 sqm, in Caldas da Rainha, Leiria. It consists of four bedrooms and six bathrooms, with the ground floor featuring a spacious open-plan layout with a living room, dining room, and kitchen. Large sliding glass doors open onto three patios, providing access to a low-maintenance garden, inviting jacuzzi, and heated pool. There is also a suite that offers versatility as a home office. The first floor comprises a south-facing master suite with a private patio, where you can enjoy views of the Berlengas Islands and the mesmerizing allure of the sea. The other suite and bedroom have access to another patio facing the sea, ideal for outdoor dining and entertainment.
Vila Boa Vista seamlessly integrates the beauty of the ocean into its design, with panoramic sea views visible throughout the property. Floor-to-ceiling sliding glass doors effortlessly merge the indoor and outdoor spaces, allowing the natural splendor of the surroundings to permeate the residence. Immaculate craftsmanship and opulent materials create lasting elegance that characterizes the luxurious lifestyle it offers.
Committed to sustainability, the property embraces smart home technology, allowing for easy control of lighting, security, climate, and entertainment systems through intuitive apps or voice commands, whether you are at home or away. Vila Boa Vista celebrates coastal beauty, tranquility, and contemporary luxury, offering an extraordinary living experience.
Located between the vibrant coastal towns of Foz do Arelho and São Martinho do Porto, Vila Boa Vista offers unparalleled ocean views and perfectly combines comfort and elegance with stunning sea views. It is a 1 hour and 15 minutes driving distance from the center of Lisbon and Humberto Delgado Airport.
Vila Boa Vista seamlessly integrates the beauty of the ocean into its design, with panoramic sea views visible throughout the property. Floor-to-ceiling sliding glass doors effortlessly merge the indoor and outdoor spaces, allowing the natural splendor of the surroundings to permeate the residence. Immaculate craftsmanship and opulent materials create lasting elegance that characterizes the luxurious lifestyle it offers.
Committed to sustainability, the property embraces smart home technology, allowing for easy control of lighting, security, climate, and entertainment systems through intuitive apps or voice commands, whether you are at home or away. Vila Boa Vista celebrates coastal beauty, tranquility, and contemporary luxury, offering an extraordinary living experience.
Located between the vibrant coastal towns of Foz do Arelho and São Martinho do Porto, Vila Boa Vista offers unparalleled ocean views and perfectly combines comfort and elegance with stunning sea views. It is a 1 hour and 15 minutes driving distance from the center of Lisbon and Humberto Delgado Airport.
Contact
House 3 Bedrooms Duplex
Parceiros e Azoia, Leiria, Distrito de Leiria
Used · 176m²
With Garage
buy
310.000 €
MAKE US THE BEST DEAL
House T3, inserted in a plot of land of 1219m2, semi-detached, located in the Urbanization of Camarinhos- Partners.
Located in a dead end street, in one of the best areas of the locality, this villa consists of 2 floors. At ground floor level we find entrance hall, large living and dining room with stove, kitchen, 1 suite, service bathroom, and also a large patio / terrace with barbecue.
At the level of the first floor we have two bedrooms, one of which has a closet and the other built-in wardrobes and a support bathroom.
On the lower floor, a large garage with access to the outside with swimming pool.
The villa is equipped with pre installation of central heating, well served with regard to sun exposure. Located 8KM from the Center of Leiria.
The History of Partners dates back at least to the Paleolithic. In fact, since 1993 there has been a finding of prehistoric material evidence in this parish, on land dating from Pliocénico (8-1.8 million years). During the years 1994 and 1996, several archaeological prospects allowed the development of lithic materials. During the Middle Ages, Our Lady of the Rosary of Partners was integrated in the parish of St. Peter of Leiria. This has happened until the date of the creation of the parish, in the early eighteenth century. Parceiros and Azoia (officially: Union of the Parishes of Partners and Azoia) is a Portuguese parish of the city and the municipality of Leiria with 22.99 km² of area and 6940 inhabitants (2011).
We take care of your credit process, without bureaucracies presenting the best solutions for each client.
Credit intermediary certified by Banco de Portugal with the number 0001802.
We help with the whole process! Contact us or leave us your details and we will contact you as soon as possible!
LE91067
House T3, inserted in a plot of land of 1219m2, semi-detached, located in the Urbanization of Camarinhos- Partners.
Located in a dead end street, in one of the best areas of the locality, this villa consists of 2 floors. At ground floor level we find entrance hall, large living and dining room with stove, kitchen, 1 suite, service bathroom, and also a large patio / terrace with barbecue.
At the level of the first floor we have two bedrooms, one of which has a closet and the other built-in wardrobes and a support bathroom.
On the lower floor, a large garage with access to the outside with swimming pool.
The villa is equipped with pre installation of central heating, well served with regard to sun exposure. Located 8KM from the Center of Leiria.
The History of Partners dates back at least to the Paleolithic. In fact, since 1993 there has been a finding of prehistoric material evidence in this parish, on land dating from Pliocénico (8-1.8 million years). During the years 1994 and 1996, several archaeological prospects allowed the development of lithic materials. During the Middle Ages, Our Lady of the Rosary of Partners was integrated in the parish of St. Peter of Leiria. This has happened until the date of the creation of the parish, in the early eighteenth century. Parceiros and Azoia (officially: Union of the Parishes of Partners and Azoia) is a Portuguese parish of the city and the municipality of Leiria with 22.99 km² of area and 6940 inhabitants (2011).
We take care of your credit process, without bureaucracies presenting the best solutions for each client.
Credit intermediary certified by Banco de Portugal with the number 0001802.
We help with the whole process! Contact us or leave us your details and we will contact you as soon as possible!
LE91067
Contact
House 3 Bedrooms
Marinha Grande, Distrito de Leiria
Used · 645m²
With Garage
buy
600.000 €
Fantastic detached villa in Marinha Grande, close to beaches, green spaces and city centre.
On the ground floor there are three spacious suites with dressing room and bathrooms with bathtub, one of them also with a shower, a large living room, an office, a closet for more storage and a bathroom with an impressive glass floor, which offers a view of a pool or tank below, creating a feeling of depth and transparency.
On the ground floor there is the living and dining room, equipped kitchen, a service bathroom, a living room with barbecue and access to the garden and patio, ideal for gathering family and friends, and also a hall that stands out for its modern and innovative design for its views of an outdoor waterfall.
This villa also has a closed garage box for two cars, a kennel, a technical area/engine room and a patio or garden. It has air conditioning in the living room and bedrooms, heat pump for water heating, electric shutters, and solar panels.
Marinha Grande, situated in the district of Leiria, is known for its historic glass industry and extensive pine forest forests, providing a unique combination of industrial heritage and natural beauty. The city also stands out for its proximity to the coast, offering easy access to beautiful Atlantic beaches. This villa is also conveniently located near the centre of Marinha Grande, offering easy access to various services and commerce.
Areas
Ground Floor:
Hall: 9.38 m2
Toilet: 3.30 m2
Living Room: 56.80 m2
Kitchen: 21.52 m2
Pantry: 2.40 m2
Access to Upper Floor: 3.30 m2
Circulation: 17.20 m2
Living Room: 31.90 m2
Sanitary Facilities: 3.30 m2
Rear Access: 4.10 m2
Garage: 48.90 m2
Storage: 7.50 m2
Engine Room: 7.80 m2
Upper Floor:
Lower Floor Access: 4.74 m2
Circulation: 27.50 m2
01 Master Bedroom - Distribution : 11.50 m2
01 Master Bedroom: 17.77 m2
01 Dressing Room: 8.80 m2
01 Bathroom: 8.00 m2
Office: 15.15 m2
02 Single room - Distribution: 3.55 m2
02 Single Room: 16.95 m2
02 Dressing Room: 4.45 m2
02 Bathroom: 5.25 m2
03 Single room - Distribution: 5.00 m2
03 Single Room: 16.95 m2
03 Dressing Room: 4.35 m2
03 Bathroom: 5.25 m2
Distances (by car):
Restaurants: 1 min
Supermarkets: 3 min
S. Pedro de Moel Beach: 10 min
Leiria: 15 min
Nazareth: 25 min
Lisbon (Airport): 1h 23 min
On the ground floor there are three spacious suites with dressing room and bathrooms with bathtub, one of them also with a shower, a large living room, an office, a closet for more storage and a bathroom with an impressive glass floor, which offers a view of a pool or tank below, creating a feeling of depth and transparency.
On the ground floor there is the living and dining room, equipped kitchen, a service bathroom, a living room with barbecue and access to the garden and patio, ideal for gathering family and friends, and also a hall that stands out for its modern and innovative design for its views of an outdoor waterfall.
This villa also has a closed garage box for two cars, a kennel, a technical area/engine room and a patio or garden. It has air conditioning in the living room and bedrooms, heat pump for water heating, electric shutters, and solar panels.
Marinha Grande, situated in the district of Leiria, is known for its historic glass industry and extensive pine forest forests, providing a unique combination of industrial heritage and natural beauty. The city also stands out for its proximity to the coast, offering easy access to beautiful Atlantic beaches. This villa is also conveniently located near the centre of Marinha Grande, offering easy access to various services and commerce.
Areas
Ground Floor:
Hall: 9.38 m2
Toilet: 3.30 m2
Living Room: 56.80 m2
Kitchen: 21.52 m2
Pantry: 2.40 m2
Access to Upper Floor: 3.30 m2
Circulation: 17.20 m2
Living Room: 31.90 m2
Sanitary Facilities: 3.30 m2
Rear Access: 4.10 m2
Garage: 48.90 m2
Storage: 7.50 m2
Engine Room: 7.80 m2
Upper Floor:
Lower Floor Access: 4.74 m2
Circulation: 27.50 m2
01 Master Bedroom - Distribution : 11.50 m2
01 Master Bedroom: 17.77 m2
01 Dressing Room: 8.80 m2
01 Bathroom: 8.00 m2
Office: 15.15 m2
02 Single room - Distribution: 3.55 m2
02 Single Room: 16.95 m2
02 Dressing Room: 4.45 m2
02 Bathroom: 5.25 m2
03 Single room - Distribution: 5.00 m2
03 Single Room: 16.95 m2
03 Dressing Room: 4.35 m2
03 Bathroom: 5.25 m2
Distances (by car):
Restaurants: 1 min
Supermarkets: 3 min
S. Pedro de Moel Beach: 10 min
Leiria: 15 min
Nazareth: 25 min
Lisbon (Airport): 1h 23 min
Contact
Detached House 18 Bedrooms
Parceiros e Azoia, Leiria, Distrito de Leiria
Used · 652m²
buy
905.000 €
MAKE US THE BEST DEAL
A differentiated villa, located in a quiet area and good access in Azoia, between the city of Leiria and The Village of Batalha.
House consisting of 3 floors, inserted in a plot of land of 1300m2, and a well with water.
The villa has the following characteristics:
The R/C consists of:
- 2 large living rooms;
- 1 Dining Room with traditional fireplace;
- 1 Kitchen with traditional fireplace;
- 2 Pantry;
- 2 toilets;
- 1 Indoor library;
- Three bedrooms.
The 1st Floor consists of:
- 5 bedrooms;
- 4 Suites;
- 1 Living Room with Fireplace and Stove;
- 2 toilets.
The Attic consists of:
- 1 Living/living room very large;
- 5 bedrooms;
- 1 toilets.
House with water heating system through solar panels, and heat pump, central heating with wall radiators in all divisions.
Do not hesitate to contact us for more information.
We help with the whole process!
Make an appointment and come and meet, without compromise!
We take care of your credit process, without bureaucracies presenting the best solutions for each client.
Credit intermediary certified by Banco de Portugal with the number 0001802.
We take care of your credit process, without bureaucracies presenting the best solutions for each client.
Credit intermediary certified by Banco de Portugal with the number 0001802.
We help with the whole process! Contact us or leave us your details and we will contact you as soon as possible!
LE91039
A differentiated villa, located in a quiet area and good access in Azoia, between the city of Leiria and The Village of Batalha.
House consisting of 3 floors, inserted in a plot of land of 1300m2, and a well with water.
The villa has the following characteristics:
The R/C consists of:
- 2 large living rooms;
- 1 Dining Room with traditional fireplace;
- 1 Kitchen with traditional fireplace;
- 2 Pantry;
- 2 toilets;
- 1 Indoor library;
- Three bedrooms.
The 1st Floor consists of:
- 5 bedrooms;
- 4 Suites;
- 1 Living Room with Fireplace and Stove;
- 2 toilets.
The Attic consists of:
- 1 Living/living room very large;
- 5 bedrooms;
- 1 toilets.
House with water heating system through solar panels, and heat pump, central heating with wall radiators in all divisions.
Do not hesitate to contact us for more information.
We help with the whole process!
Make an appointment and come and meet, without compromise!
We take care of your credit process, without bureaucracies presenting the best solutions for each client.
Credit intermediary certified by Banco de Portugal with the number 0001802.
We take care of your credit process, without bureaucracies presenting the best solutions for each client.
Credit intermediary certified by Banco de Portugal with the number 0001802.
We help with the whole process! Contact us or leave us your details and we will contact you as soon as possible!
LE91039
Contact
House 4 Bedrooms Duplex
São Pedro de Moel, Marinha Grande, Distrito de Leiria
Used · 137m²
View Sea
buy
1.180.000 €
Enjoy the best of both worlds with this elegant villa nestled between the serenity of the beach and the lush green of the Leiria Pine Forest. This unique property combines contemporary design with comfort, offering a perfect space to live or spend an unforgettable holiday.
Housing Features
Ground floor:
Open Space Rooms: combined with an equipped kitchen of contemporary design, with built-in light in the cabinets and hidden electrical outlets with automatic lowering device.
Dining and Leisure Rooms: Two rooms, one for meals and the other for leisure, both with balcony doors to the backyard. The west balcony offers a breathtaking view of the sea.
WC: equipped with shower with glass screen, wooden worktop with sink and suspended crockery.
Entrance Hall: two built-in units for storing coats and other objects.
Laundry: with washing machine and dryer built into a unit with the worktop for folding clothes and two additional pieces of furniture for storage.
First Floor:
Stairs: connecting to the ground floor with built-in wardrobe at the top and circulation area to the suites
Suite 1: bedroom with balcony door overlooking the sea, closet with two entrances, wooden worktop with two sinks, separate toilet and stone shower tray with niche in the wall for hygiene products.
Suite 2: bedroom with two wardrobes, bathroom with wooden worktop and washbasin, shower tray with glass screen and a pantry with opening to the ground floor for the disposal of dirty clothes.
Suite 3: bedroom with balcony, four-door wardrobe, bathroom with wooden worktop and washbasin, large stone shower tray with niche in the wall, glass screen and suspended toilet.
Equipment:
Underfloor heating: with temperature regulator in all rooms.
False Ceilings: with built-in and dimmable light.
Modern Systems: Solar panels, alarm, video intercom.
Windows and Doors: PVC with double glazing and tilt frames, high security entrance door.
Natural Lighting: House with plenty of natural light and several balconies.
Flooring: Light-coloured driftwood flooring throughout the house.
Thermal insulation and
VMC ventilation system (mechanical air extraction and insufflation system with thermal exchange, between stale air and fresh air in all rooms.
Observations;
The house is currently undergoing an intervention of improvement works already awarded that is part of the price consisting of:
- The delivery of the house as it is, more exterior floor in Concrete and Portuguese pavement, more exterior plaster of the house, more exterior painting and interior painting.
The forecast for completion of these works is by the end of September (which are already awarded)
Location and Neighborhood
São Pedro beach is known for its tranquillity, surrounded by green gardens, pine forests, sand and sea. This location is ideal for living or enjoying a great holiday, with several beaches nearby. A few kilometres from Pataias, Paredes and Nazaré.
Come and visit the villa who knows if it is not the one you are looking for
Housing Features
Ground floor:
Open Space Rooms: combined with an equipped kitchen of contemporary design, with built-in light in the cabinets and hidden electrical outlets with automatic lowering device.
Dining and Leisure Rooms: Two rooms, one for meals and the other for leisure, both with balcony doors to the backyard. The west balcony offers a breathtaking view of the sea.
WC: equipped with shower with glass screen, wooden worktop with sink and suspended crockery.
Entrance Hall: two built-in units for storing coats and other objects.
Laundry: with washing machine and dryer built into a unit with the worktop for folding clothes and two additional pieces of furniture for storage.
First Floor:
Stairs: connecting to the ground floor with built-in wardrobe at the top and circulation area to the suites
Suite 1: bedroom with balcony door overlooking the sea, closet with two entrances, wooden worktop with two sinks, separate toilet and stone shower tray with niche in the wall for hygiene products.
Suite 2: bedroom with two wardrobes, bathroom with wooden worktop and washbasin, shower tray with glass screen and a pantry with opening to the ground floor for the disposal of dirty clothes.
Suite 3: bedroom with balcony, four-door wardrobe, bathroom with wooden worktop and washbasin, large stone shower tray with niche in the wall, glass screen and suspended toilet.
Equipment:
Underfloor heating: with temperature regulator in all rooms.
False Ceilings: with built-in and dimmable light.
Modern Systems: Solar panels, alarm, video intercom.
Windows and Doors: PVC with double glazing and tilt frames, high security entrance door.
Natural Lighting: House with plenty of natural light and several balconies.
Flooring: Light-coloured driftwood flooring throughout the house.
Thermal insulation and
VMC ventilation system (mechanical air extraction and insufflation system with thermal exchange, between stale air and fresh air in all rooms.
Observations;
The house is currently undergoing an intervention of improvement works already awarded that is part of the price consisting of:
- The delivery of the house as it is, more exterior floor in Concrete and Portuguese pavement, more exterior plaster of the house, more exterior painting and interior painting.
The forecast for completion of these works is by the end of September (which are already awarded)
Location and Neighborhood
São Pedro beach is known for its tranquillity, surrounded by green gardens, pine forests, sand and sea. This location is ideal for living or enjoying a great holiday, with several beaches nearby. A few kilometres from Pataias, Paredes and Nazaré.
Come and visit the villa who knows if it is not the one you are looking for
Contact
House 4 Bedrooms Triplex
Centro, Maiorga, Alcobaça, Distrito de Leiria
Used · 216m²
With Garage
buy
359.000 €
MAKE US THE BEST DEAL
Detached house T4, with pool in the City of Alcobaça.
The Villa is very well located, endowed with excellent sun exposure and natural light, close to all services with an open view of the countryside. Quiet area where you can enjoy a privileged environment that will allow you quality of life in the city.
The property is spacious, featuring generous areas and an outdoor space with garage, garden, swimming pool, barbecue and fruit trees.
On the 0th floor the villa consists of:
-1 Kitchen
-1 Bedroom
-1 Wc
-1 Room
- 2 Engine rooms
Floor 1:
-3 Bedrooms
-2 Wc
-1 Living Room
Floor 2:
-Attic all wide
Featured features.
- Central aspiration,
- Wooden and metal staircase
- Suspended sanitary ware,
- Balconies with stainless steel railing and huge porches,
- Electric gates,
-Barbecue
- Heat recuperator
- Natural gas central heating
-Natural gas
- DHW solar panels
- Photovoltaic panels
-Well
- Video intercom
- Excellent communication routes with the A19 and A8 a few minutes away, allowing quick access to Lisbon and Porto,
- Property with 1080m²
We take care of your credit process, without bureaucracies presenting the best solutions for each client.
Credit intermediary certified by Banco de Portugal under number 0001802.
We help with the whole process! Contact us or leave us your details and we will contact you as soon as possible!
LE93570
Detached house T4, with pool in the City of Alcobaça.
The Villa is very well located, endowed with excellent sun exposure and natural light, close to all services with an open view of the countryside. Quiet area where you can enjoy a privileged environment that will allow you quality of life in the city.
The property is spacious, featuring generous areas and an outdoor space with garage, garden, swimming pool, barbecue and fruit trees.
On the 0th floor the villa consists of:
-1 Kitchen
-1 Bedroom
-1 Wc
-1 Room
- 2 Engine rooms
Floor 1:
-3 Bedrooms
-2 Wc
-1 Living Room
Floor 2:
-Attic all wide
Featured features.
- Central aspiration,
- Wooden and metal staircase
- Suspended sanitary ware,
- Balconies with stainless steel railing and huge porches,
- Electric gates,
-Barbecue
- Heat recuperator
- Natural gas central heating
-Natural gas
- DHW solar panels
- Photovoltaic panels
-Well
- Video intercom
- Excellent communication routes with the A19 and A8 a few minutes away, allowing quick access to Lisbon and Porto,
- Property with 1080m²
We take care of your credit process, without bureaucracies presenting the best solutions for each client.
Credit intermediary certified by Banco de Portugal under number 0001802.
We help with the whole process! Contact us or leave us your details and we will contact you as soon as possible!
LE93570
Contact
House 4 Bedrooms Triplex
Nazaré, Distrito de Leiria
Used · 161m²
With Garage
buy
399.000 €
Fantastic 4 bedroom villa located in the renowned area of Calhau, in Nazaré. This property, spread over three floors, offers a comfortable and modern lifestyle, located in a quiet area with good access.
On the ground floor there is a suite and two spacious bedrooms, all with access to a balcony and good sun exposure. In the hall of the bedrooms there is also a spacious bathroom with bathtub and window.
On the ground floor there is a large living room, with fireplace and access to the balcony. The kitchen is fully equipped, it is a space with good sun exposure, and with access to a balcony, ideal for having meals with family or friends. On the same floor there is also a bathroom with shower tray and an office with built-in wardrobe.
On the lower floor there is a guest bedroom, a service bathroom and a storage area, as well as a garage for one car.
Outside the villa you can relax in the patio area and you also don’t have to worry about parking, the street has several places for cars.
Features:
Pre-installation of central heating
Solar Panels
Underfloor heating
Recessed lighting
Stove
Equipped kitchen
Yard
Garage
Distances (by car):
Nazaré Beach - 8min
São Martinho do Porto Beach - 18min
Caldas da Rainha - 28min
Alcobaça - 15min
Leiria - 30min
Lisbon Airport - 1h15m
Porto Airport - 2h10m
On the ground floor there is a suite and two spacious bedrooms, all with access to a balcony and good sun exposure. In the hall of the bedrooms there is also a spacious bathroom with bathtub and window.
On the ground floor there is a large living room, with fireplace and access to the balcony. The kitchen is fully equipped, it is a space with good sun exposure, and with access to a balcony, ideal for having meals with family or friends. On the same floor there is also a bathroom with shower tray and an office with built-in wardrobe.
On the lower floor there is a guest bedroom, a service bathroom and a storage area, as well as a garage for one car.
Outside the villa you can relax in the patio area and you also don’t have to worry about parking, the street has several places for cars.
Features:
Pre-installation of central heating
Solar Panels
Underfloor heating
Recessed lighting
Stove
Equipped kitchen
Yard
Garage
Distances (by car):
Nazaré Beach - 8min
São Martinho do Porto Beach - 18min
Caldas da Rainha - 28min
Alcobaça - 15min
Leiria - 30min
Lisbon Airport - 1h15m
Porto Airport - 2h10m
Contact
House 4 Bedrooms Duplex
Alcobaça e Vestiaria, Distrito de Leiria
Used · 326m²
With Garage
buy
1.090.000 €
Discover the charm of this magnificent luxury villa, situated just a five-minute walk from the city centre of Alcobaça.
With a modern architecture that harmonises elegance and functionality, this residence offers an unparalleled lifestyle, combining comfort, privacy and proximity to all essential day-to-day services.
Located in a quiet area, the villa is just a few steps from the heart of Alcobaça, providing easy access to schools, supermarkets, restaurants, shops and other services.
The villa features a contemporary design, with some stone-clad walls that add a touch of sophistication and durability.
The spaces are spacious and well distributed, ensuring a welcoming and functional environment.
Consisting of two floors, the residence offers a total of eight rooms, including three spacious bedrooms, three modern bathrooms, two equipped kitchens and two comfortable living rooms.
Most rooms are oriented to provide a stunning view over the city, ensuring moments of tranquillity and inspiration.
The rooms have been designed to offer maximum comfort and privacy, making them ideal for rest and relaxation. The bathrooms, elegantly decorated, have high-quality finishes that provide a feeling of luxury and well-being.
The villa has a beautiful garden, perfect for leisure and outdoor socialising.
The outdoor area is ideal for those who appreciate nature and are looking for a space to relax and enjoy quiet moments with the family.
Don’t miss the opportunity to get to know this extraordinary luxury villa in Alcobaça.
Schedule a visit today and allow yourself to be enchanted by all the details that make this residence a truly special place to live.
Features:
Floor 1
Hall 8.12 m2
Living room 44 m2
Kitchen 14.94
Pantry 1.55 m2
Bedroom 21.74 m2
Closet 5.99 m2
Bathroom 8.14 m2
Bedroom 19.13 m2
Bathroom 4.73 m2
Circulation area 16.26 m2
Garage
R.C.
Kitchen 8.10 m2
Engine room 8.02 m2
Living room 52.59 m2
Office 8.46 m2
Bedroom 21.13 m2
Bedroom 19.13 m2
Bathroom 5.07 m2
Laundry 10.62 m2
Circulation area 9.57 m2
With a modern architecture that harmonises elegance and functionality, this residence offers an unparalleled lifestyle, combining comfort, privacy and proximity to all essential day-to-day services.
Located in a quiet area, the villa is just a few steps from the heart of Alcobaça, providing easy access to schools, supermarkets, restaurants, shops and other services.
The villa features a contemporary design, with some stone-clad walls that add a touch of sophistication and durability.
The spaces are spacious and well distributed, ensuring a welcoming and functional environment.
Consisting of two floors, the residence offers a total of eight rooms, including three spacious bedrooms, three modern bathrooms, two equipped kitchens and two comfortable living rooms.
Most rooms are oriented to provide a stunning view over the city, ensuring moments of tranquillity and inspiration.
The rooms have been designed to offer maximum comfort and privacy, making them ideal for rest and relaxation. The bathrooms, elegantly decorated, have high-quality finishes that provide a feeling of luxury and well-being.
The villa has a beautiful garden, perfect for leisure and outdoor socialising.
The outdoor area is ideal for those who appreciate nature and are looking for a space to relax and enjoy quiet moments with the family.
Don’t miss the opportunity to get to know this extraordinary luxury villa in Alcobaça.
Schedule a visit today and allow yourself to be enchanted by all the details that make this residence a truly special place to live.
Features:
Floor 1
Hall 8.12 m2
Living room 44 m2
Kitchen 14.94
Pantry 1.55 m2
Bedroom 21.74 m2
Closet 5.99 m2
Bathroom 8.14 m2
Bedroom 19.13 m2
Bathroom 4.73 m2
Circulation area 16.26 m2
Garage
R.C.
Kitchen 8.10 m2
Engine room 8.02 m2
Living room 52.59 m2
Office 8.46 m2
Bedroom 21.13 m2
Bedroom 19.13 m2
Bathroom 5.07 m2
Laundry 10.62 m2
Circulation area 9.57 m2
Contact
House 3 Bedrooms
Valado dos Frades, Nazaré, Distrito de Leiria
Used · 308m²
With Garage
buy
570.000 €
3 bedroom villa in Valado dos Frades, located in the beautiful coastal region of Nazaré, in a quiet and tree-lined street, providing a serene environment.
Location: Valado dos Frades is a quiet and picturesque neighborhood located just a few minutes’ drive from the famous Nazaré Beach. Living in Valado dos Frades offers easy access to Nazaré’s beaches, making it an ideal location for those who appreciate the seaside lifestyle.
Local Amenities: The villa is conveniently located close to local amenities such as supermarkets, restaurants, schools, and health services.
Size and Layout: The size and layout of the dwelling can vary widely, but many offer generous space. A typical villa with three bedrooms (one of them en suite), a spacious lounge, a kitchen, four bathrooms, a sunroom, laundry room and a kitchen/barbecue.
Garden and Outdoor Areas: It has a spacious plot with a well-kept garden, where you can enjoy the mild climate of the region, as well as a garden with automatic irrigation.
Areas:
Ground Floor:
Entrance hall : 7.35 m2
Wardrobe : 1 m2
Service bathroom : 3.25 m2
- Suspended sanitary ware
Living room : 80.25 m2
- TV cabinet
Kitchen : 48.15 m2
- Built-in appliances
- Mobile Coffe Station
- Built-in cabinets w/ xxxx doors
Annex/ Canopy : 13 m2
Barbecue/Kitchen : 14 m2
- Stove with 5 burners
-Refrigerator
- Dishwasher
-Barbecue
Suite : 19.20 m2
- Private bathroom : 12.05 m2
- Closet : 14.40 m2
Exterior Bathroom : 7 m2
- Hanging crockery
Carport : 30 m2
Terrace : 50 m2
1st Floor:
Hall Bedrooms : 5 m2
Bedroom : 25 m2
- Window with access to the balcony
Bedroom : 18 m2
- Window with access to the balcony
Shared bathroom : 7.5 m2
- Shower tray
- Suspended sanitary ware
This beautiful villa consists of two floors, the ground floor consisting of a spacious lounge with a skylight in order to transmit a lot of natural light, the kitchen consists of an island with a suspended extractor fan, the cabinets have drawers and is equipped with appliances, there is a sunroom with access to a kitchenette with barbecue with support to the outside and, Also on this floor we have the suite consisting of a bathroom with bathtub and shower tray, double sink and a door that gives access to the outside, a shoe rack in the hallway and the bedroom en suite with a good area.
Outside there is a garden with automatic irrigation, a carport for a car and a private terrace, as well as a guest toilet.
On the first floor there are two bedrooms, both with windows with access to the balcony and a bathroom.
The villa has electric underfloor heating, has pre-installation of natural gas, video intercom, has an ecological part in the garden that waters the plants, light points outside and a sound panel with 300L thermosiphon.
For more detailed information about the villa please contact us.
Location: Valado dos Frades is a quiet and picturesque neighborhood located just a few minutes’ drive from the famous Nazaré Beach. Living in Valado dos Frades offers easy access to Nazaré’s beaches, making it an ideal location for those who appreciate the seaside lifestyle.
Local Amenities: The villa is conveniently located close to local amenities such as supermarkets, restaurants, schools, and health services.
Size and Layout: The size and layout of the dwelling can vary widely, but many offer generous space. A typical villa with three bedrooms (one of them en suite), a spacious lounge, a kitchen, four bathrooms, a sunroom, laundry room and a kitchen/barbecue.
Garden and Outdoor Areas: It has a spacious plot with a well-kept garden, where you can enjoy the mild climate of the region, as well as a garden with automatic irrigation.
Areas:
Ground Floor:
Entrance hall : 7.35 m2
Wardrobe : 1 m2
Service bathroom : 3.25 m2
- Suspended sanitary ware
Living room : 80.25 m2
- TV cabinet
Kitchen : 48.15 m2
- Built-in appliances
- Mobile Coffe Station
- Built-in cabinets w/ xxxx doors
Annex/ Canopy : 13 m2
Barbecue/Kitchen : 14 m2
- Stove with 5 burners
-Refrigerator
- Dishwasher
-Barbecue
Suite : 19.20 m2
- Private bathroom : 12.05 m2
- Closet : 14.40 m2
Exterior Bathroom : 7 m2
- Hanging crockery
Carport : 30 m2
Terrace : 50 m2
1st Floor:
Hall Bedrooms : 5 m2
Bedroom : 25 m2
- Window with access to the balcony
Bedroom : 18 m2
- Window with access to the balcony
Shared bathroom : 7.5 m2
- Shower tray
- Suspended sanitary ware
This beautiful villa consists of two floors, the ground floor consisting of a spacious lounge with a skylight in order to transmit a lot of natural light, the kitchen consists of an island with a suspended extractor fan, the cabinets have drawers and is equipped with appliances, there is a sunroom with access to a kitchenette with barbecue with support to the outside and, Also on this floor we have the suite consisting of a bathroom with bathtub and shower tray, double sink and a door that gives access to the outside, a shoe rack in the hallway and the bedroom en suite with a good area.
Outside there is a garden with automatic irrigation, a carport for a car and a private terrace, as well as a guest toilet.
On the first floor there are two bedrooms, both with windows with access to the balcony and a bathroom.
The villa has electric underfloor heating, has pre-installation of natural gas, video intercom, has an ecological part in the garden that waters the plants, light points outside and a sound panel with 300L thermosiphon.
For more detailed information about the villa please contact us.
Contact
House 4 Bedrooms
Alto do Veríssimo, Atouguia da Baleia, Peniche, Distrito de Leiria
Used · 381m²
With Garage
buy
895.000 €
Excellent 4 bedroom villa in Atouguia da Baleia.
With generous living areas, this could be your new home. Upon entering we have an entrance hall that connects the entire common area, to the right a 50m² room divided into living room and TV room, with large windows that offer views of the leisure area. To the left there is a service bathroom and an equipped kitchen with a wine cellar and laundry room with washing machines and dryers.
This villa has 4 bedrooms, one of which is a master suite with dressing room, all with large windows overlooking the pool and garden.
The exterior is the real attraction, with a heated pool with more than 40m², barbecue, bathroom to support the pool and a balcony that surrounds the house and integrates with the leisure area.
At the back, there is a plot of land that houses a football field and green areas and an orchard.
In addition, a large terrace overlooking the sea.
This villa is located 10 minutes from Peniche, 5 minutes from the beach and 50 minutes from Lisbon Airport
Book your visit now, don’t miss the opportunity!
For more information, please CONTACT US!
Kelen Leal + (phone hidden)
With generous living areas, this could be your new home. Upon entering we have an entrance hall that connects the entire common area, to the right a 50m² room divided into living room and TV room, with large windows that offer views of the leisure area. To the left there is a service bathroom and an equipped kitchen with a wine cellar and laundry room with washing machines and dryers.
This villa has 4 bedrooms, one of which is a master suite with dressing room, all with large windows overlooking the pool and garden.
The exterior is the real attraction, with a heated pool with more than 40m², barbecue, bathroom to support the pool and a balcony that surrounds the house and integrates with the leisure area.
At the back, there is a plot of land that houses a football field and green areas and an orchard.
In addition, a large terrace overlooking the sea.
This villa is located 10 minutes from Peniche, 5 minutes from the beach and 50 minutes from Lisbon Airport
Book your visit now, don’t miss the opportunity!
For more information, please CONTACT US!
Kelen Leal + (phone hidden)
Contact
House 8 Bedrooms
Alvados e Alcaria, Porto de Mós, Distrito de Leiria
Used · 453m²
With Swimming Pool
buy
920.000 €
. Unique villa of extraordinary good taste, refinement and quality, located in the natural park of the Sierra de Aires and Candeeiros, where you can enjoy several hiking trails, to explore the various caves and unique places, here nature and the magnificent landscape merge into a unique beauty, you will find tranquility and the privacy necessary to live outside the confusion of the great urban centers. It is located 1.15h from Lisbon, 30min. from the beaches of Nazaré, 10min. from the village of Porto de Mós and 30min. of the city of Leiria.
The villa is composed on the ground floor by large living room and dining room with balcony facing west, spaces with lots of light and magnificent view over the valley and the mountains, fully equipped kitchen, pantry, laundry, social bathroom, two bedrooms and a master suite with bathroom and closet and bathroom to support the other two bedrooms.
On the lower floor we find four more bedrooms, three bathrooms, a multipurpose living room, a large living and dining room with fully equipped kitchen, plus a machine house and laundry treatment, and a living room with closed barbecue, all divisions of this floor have direct access to the garden and the pool, still on this floor has a shower and sauna.
In the outdoor area we have the garden in grass and some plants, with support walls in natural stone of the region, the salt treatment pool, heated by heat pump, with summer cover, support house to the pool with bathroom and shower, shed for two vehicles with pre-installation of outlet for charging of electric vehicle.
The house is equipped with solar panels for heating the water with deposit of 500l for the villa and over 200l for the pool, and electrical resistance, heating of hydraulic underfloor with heat pump, water filter, automatic irrigation, fully equipped kitchens, the whole property is walled with natural stone of the region, automatic gate, video intercom, Electric blinds, aluminums with double glazing with thermal and acoustic cut, intrusion alarm, all the lighting of the house is in LED.
The villa is composed on the ground floor by large living room and dining room with balcony facing west, spaces with lots of light and magnificent view over the valley and the mountains, fully equipped kitchen, pantry, laundry, social bathroom, two bedrooms and a master suite with bathroom and closet and bathroom to support the other two bedrooms.
On the lower floor we find four more bedrooms, three bathrooms, a multipurpose living room, a large living and dining room with fully equipped kitchen, plus a machine house and laundry treatment, and a living room with closed barbecue, all divisions of this floor have direct access to the garden and the pool, still on this floor has a shower and sauna.
In the outdoor area we have the garden in grass and some plants, with support walls in natural stone of the region, the salt treatment pool, heated by heat pump, with summer cover, support house to the pool with bathroom and shower, shed for two vehicles with pre-installation of outlet for charging of electric vehicle.
The house is equipped with solar panels for heating the water with deposit of 500l for the villa and over 200l for the pool, and electrical resistance, heating of hydraulic underfloor with heat pump, water filter, automatic irrigation, fully equipped kitchens, the whole property is walled with natural stone of the region, automatic gate, video intercom, Electric blinds, aluminums with double glazing with thermal and acoustic cut, intrusion alarm, all the lighting of the house is in LED.
Contact
House 5 Bedrooms Duplex
Leiria, Pousos, Barreira e Cortes, Distrito de Leiria
Used · 350m²
With Garage
buy
780.000 €
Imagine a villa of contemporary architecture, located on a plot of 2204 m2, with a gross construction area of 535m2 and a private area of 350m2. The modern and minimalist design of the house contrasts wonderfully with the beauty of the natural landscape that stretches out in front of it. Materials such as stone, glass and natural wood are used harmoniously, creating an elegant and sophisticated environment.
Upon entering you are faced with a glass wall and you are even forced to stop and contemplate the landscape, breathtaking in sight, overlooking Senhora do Monte and Serra de Aire e Candeeiros.
On the left side, the pivot door divides the social area from the private area of the house.
The kitchen, with 28m2 (also with independent side entrance) fully equipped with appliances, including a fridge and a vertical freezer, has a spacious island and has the support of a 6m2 pantry. It’s a culinary lover’s dream, offering functional and stylish space to prepare meals.
The entire social area has a wall/cabinet in the central area that allows the connection between the kitchen and the living rooms - dining and living, each with 30m2 - through two large sliding doors hidden in the wall. Thus, you can either have individualised rooms or enjoy a social area with about 90m2.
In the spacious and comfortable living rooms, natural light flows generously through large panoramic windows, providing breathtaking views and extending the space to a terrace, ideal for moments of relaxation or entertainment, contemplating the sunset and the magnificent view of the mountains that stretches out before you!
In the private area we have 1 suite, 3 bedrooms and 2 bathrooms. True havens of peace, all bedrooms have spacious wardrobes. The master suite has about 45m2 and, like all bedrooms, has access to a large balcony also facing the Serra de Aire e Candeeiros.
Going down the natural wood stairs, to the basement (at the ground floor level of the back of the house) we have on the left side an imposing wall of natural stone and on the right side, of glass, already glimpsing a room of 35m2, which can be used as a gym, office or library, since it has cabinets, also made of natural wood along one wall.
This is followed by the garage with 112m2, laundry, 12m2 and bathroom with 5 m2.
Outside, the villa continues to surprise with a plot divided into 3 large terraces, with fruit trees, well and water reservoir. A true oasis of tranquillity and natural beauty. This villa is the perfect setting to live unforgettable moments, in the tranquillity of the countryside and just 10 minutes from the city centre of Leiria.
A true sanctuary of luxury and comfort where modern life meets natural beauty, providing an incomparable quality of life.
Don’t hesitate, come visit!
Upon entering you are faced with a glass wall and you are even forced to stop and contemplate the landscape, breathtaking in sight, overlooking Senhora do Monte and Serra de Aire e Candeeiros.
On the left side, the pivot door divides the social area from the private area of the house.
The kitchen, with 28m2 (also with independent side entrance) fully equipped with appliances, including a fridge and a vertical freezer, has a spacious island and has the support of a 6m2 pantry. It’s a culinary lover’s dream, offering functional and stylish space to prepare meals.
The entire social area has a wall/cabinet in the central area that allows the connection between the kitchen and the living rooms - dining and living, each with 30m2 - through two large sliding doors hidden in the wall. Thus, you can either have individualised rooms or enjoy a social area with about 90m2.
In the spacious and comfortable living rooms, natural light flows generously through large panoramic windows, providing breathtaking views and extending the space to a terrace, ideal for moments of relaxation or entertainment, contemplating the sunset and the magnificent view of the mountains that stretches out before you!
In the private area we have 1 suite, 3 bedrooms and 2 bathrooms. True havens of peace, all bedrooms have spacious wardrobes. The master suite has about 45m2 and, like all bedrooms, has access to a large balcony also facing the Serra de Aire e Candeeiros.
Going down the natural wood stairs, to the basement (at the ground floor level of the back of the house) we have on the left side an imposing wall of natural stone and on the right side, of glass, already glimpsing a room of 35m2, which can be used as a gym, office or library, since it has cabinets, also made of natural wood along one wall.
This is followed by the garage with 112m2, laundry, 12m2 and bathroom with 5 m2.
Outside, the villa continues to surprise with a plot divided into 3 large terraces, with fruit trees, well and water reservoir. A true oasis of tranquillity and natural beauty. This villa is the perfect setting to live unforgettable moments, in the tranquillity of the countryside and just 10 minutes from the city centre of Leiria.
A true sanctuary of luxury and comfort where modern life meets natural beauty, providing an incomparable quality of life.
Don’t hesitate, come visit!
Contact
House 7 Bedrooms +1
Alvados, Alvados e Alcaria, Porto de Mós, Distrito de Leiria
Used · 398m²
With Garage
buy
920.000 €
House of typology T7 +1 inserted in the Sierra de Aires and Candeeiros, with a land of 2.000m2, the villa has underfloor heating, heat pump, solar panels, swimming pool with heat pump for heating, central vacuum, alarm, electric blinds, sauna type Turkish bath. The villa has 3 rooms and two kitchens one equipped with hob, dishwasher and oven the other equipped with hob, dishwasher, combined (American type), microwave, oven, hood, water hole, laundry and storage. The swimming pool has a support room and a bathroom.
Contact
House 3 Bedrooms
Pataias, Pataias e Martingança, Alcobaça, Distrito de Leiria
Used · 140m²
With Garage
buy
265.000 €
Experience the charm of a single-storey 3-bedroom house on Portugal’s enchanting Silver Coast, near the famous Nazaré! This exquisite property offers three spacious bedrooms, including a master suite with a modern en-suite bathroom with shower. Additionally, there is a large guest bathroom with an inviting bathtub.
The house impresses with a spacious garage with direct access and an open-plan living and kitchen area, perfect for cosy evenings with family and friends. A special highlight is the private courtyard with a comfortable barbecue area, ideal for relaxing. A large terrace, accessible from both the well-kept garden and one of the bedrooms, provides additional outdoor space.
This gem is located in a quiet residential street, surrounded by other well-kept houses, and is only 8 minutes from the waves of Nazaré. Shops in the village centre are just 3 minutes away and the picturesque beach is 10 minutes away. For nature lovers, there are extensive forest areas nearby, offering ideal conditions for hiking and cycling.
Immerse yourself in the tranquillity and comfort of this house and enjoy the perfect balance between luxury and nature!
The house impresses with a spacious garage with direct access and an open-plan living and kitchen area, perfect for cosy evenings with family and friends. A special highlight is the private courtyard with a comfortable barbecue area, ideal for relaxing. A large terrace, accessible from both the well-kept garden and one of the bedrooms, provides additional outdoor space.
This gem is located in a quiet residential street, surrounded by other well-kept houses, and is only 8 minutes from the waves of Nazaré. Shops in the village centre are just 3 minutes away and the picturesque beach is 10 minutes away. For nature lovers, there are extensive forest areas nearby, offering ideal conditions for hiking and cycling.
Immerse yourself in the tranquillity and comfort of this house and enjoy the perfect balance between luxury and nature!
Contact
Detached House 4 Bedrooms +1 Duplex
Tornada e Salir do Porto, Caldas da Rainha, Distrito de Leiria
Used · 377m²
With Garage
buy
699.900 €
Modern 4+2 bedroom villa as new, located in the prestigious Colina Verde Urbanization in Caldas da Rainha and less than 1 hour from Lisbon.
Located on a plot of 620m2, this villa with a total construction area of 377m2, consists of ground floor with living room (with wood burning stove), 4 bedrooms (Master Suite with Closet and private bathroom and Junior Suite with private bathroom), Kitchen (fully equipped), Social bathroom, Hall/Corridor and Basement, with Garage for 6 cars, Living room (for leisure/games, office or gathering), Laundry and Bathroom, with access with automatic gate.
Patio with garden and possibility of building a swimming pool.
The whole house with large and spacious rooms, with plenty of Natural Light (large windows, with PVC Rehau Frames with triple glazing), Construction Quality accompanied by the current owner from the structure to the final finishes (duly documented with photos).
Consolidated residential area of villas, about 10 minutes from the city centre of Caldas da Rainha, less than 30 minutes from the beaches of Foz do Arelho, São Martinho do Porto, Nazaré and Peniche (as well as the Golf Courses) and less than 1 hour from Lisbon Airport.
Contact us now to schedule your visit and be surprised, RIOMAGIC!
Located on a plot of 620m2, this villa with a total construction area of 377m2, consists of ground floor with living room (with wood burning stove), 4 bedrooms (Master Suite with Closet and private bathroom and Junior Suite with private bathroom), Kitchen (fully equipped), Social bathroom, Hall/Corridor and Basement, with Garage for 6 cars, Living room (for leisure/games, office or gathering), Laundry and Bathroom, with access with automatic gate.
Patio with garden and possibility of building a swimming pool.
The whole house with large and spacious rooms, with plenty of Natural Light (large windows, with PVC Rehau Frames with triple glazing), Construction Quality accompanied by the current owner from the structure to the final finishes (duly documented with photos).
Consolidated residential area of villas, about 10 minutes from the city centre of Caldas da Rainha, less than 30 minutes from the beaches of Foz do Arelho, São Martinho do Porto, Nazaré and Peniche (as well as the Golf Courses) and less than 1 hour from Lisbon Airport.
Contact us now to schedule your visit and be surprised, RIOMAGIC!
Contact
House 4 Bedrooms +1
Maceira, Leiria, Distrito de Leiria
Used · 260m²
With Garage
buy
499.000 €
5 bedroom villa, consisting of, main house on the ground floor and ground floor, annex and garages.
This villa combines the traditional style but with a contemporary decoration, creating a cosy and elegant environment.
The rooms are spacious and bright, with emphasis on the open space kitchen, equipped and integrated into the living room. You can also enjoy a beautiful rustic kitchen and living room with an indoor barbecue, and a large lounge for parties and gatherings. In addition, the villa also has a patio with a shed and barbecue, ideal for outdoor dining, and for moments of leisure and conviviality. It also has an outdoor patio with a well-kept and flowery garden, which invites you to relax and enjoy nature.
Don’t miss this unique opportunity to live in a villa, with charm and comfort and with all the amenities and facilities you need!
This villa combines the traditional style but with a contemporary decoration, creating a cosy and elegant environment.
The rooms are spacious and bright, with emphasis on the open space kitchen, equipped and integrated into the living room. You can also enjoy a beautiful rustic kitchen and living room with an indoor barbecue, and a large lounge for parties and gatherings. In addition, the villa also has a patio with a shed and barbecue, ideal for outdoor dining, and for moments of leisure and conviviality. It also has an outdoor patio with a well-kept and flowery garden, which invites you to relax and enjoy nature.
Don’t miss this unique opportunity to live in a villa, with charm and comfort and with all the amenities and facilities you need!
Contact
House 4 Bedrooms +1 Duplex
Alvaiázere, Distrito de Leiria
Used · 300m²
With Swimming Pool
buy
420.000 €
This contemporary 4+1 bedroom, 4-bathroom home offers stunning views over the Central Portugal countryside and will include a swimming pool, set on 3 hectares freehold land.
The land is set within an amazing natural landscape and location for the lovers of the nature, and has approximately 300 Olive trees, and many natural terraces within the property. You have a 360-degree views of the surrounding countryside from the top of the hill.
On the ground floor, the property has a large entrance hall and an open-plan kitchen/lounge/diner, and three bedrooms, one of which is en-suite, plus another full bathroom and a separate W.C.
Also on the ground floor is another large room, designed to be a further bedroom and office / workshop.
The ground-floor bedrooms have built-in wardrobes, and the main en-suite has a large walk-in closet.
From all the bedrooms you enjoy beautiful views, due to the house design the bedrooms are separate to the main living area.
Off the kitchen is a utility room and a sizeable hidden larder. There is also a door from the kitchen to the outside, and the garden area is accessible from all the ground floor doors.
On the first floor you can find a huge lounge area, a bedroom, and a bathroom. The roof terrace is about 100m2 and invites to relax, and can be used as yoga or gym area, or for other type of activities.
Property description:
Ground Floor;
Entrance hall
Open plan large kitchen / living room / diner
Three bedrooms, one en-suite with a walk-in wardrobe.
Bathroom with bath shower and two wash basins between the two other bedrooms.
W.C.
Utility room
5th bedroom or workshop / office space, that you can access directly from the entrance hall and could be used as an office without having to enter the main property.
First Floor;
Large lounge / gym / office area
Double bedroom
Bathroom with shower
Large exterior terrace
Note:
A project for a campsite with tourist cabins is ongoing. The full plans for this project will come with the property.
Important features:
All the floors are polished concrete, giving this unique property an extra touch and feel.
Calcadas (cobbles) will be added to the immediate area surrounding the property, linking it to the 8x4 swimming pool.
The villa is highly insulated and requires very low heating and cooling. It’s also equipped with mechanical ventilation; heat recovery system; the windows are also high-quality silver-impregnated double glazing. The property will be a class A+ energy rating once finished.
Bore hole; Solar panels; Swimming pool.
The land is set within an amazing natural landscape and location for the lovers of the nature, and has approximately 300 Olive trees, and many natural terraces within the property. You have a 360-degree views of the surrounding countryside from the top of the hill.
On the ground floor, the property has a large entrance hall and an open-plan kitchen/lounge/diner, and three bedrooms, one of which is en-suite, plus another full bathroom and a separate W.C.
Also on the ground floor is another large room, designed to be a further bedroom and office / workshop.
The ground-floor bedrooms have built-in wardrobes, and the main en-suite has a large walk-in closet.
From all the bedrooms you enjoy beautiful views, due to the house design the bedrooms are separate to the main living area.
Off the kitchen is a utility room and a sizeable hidden larder. There is also a door from the kitchen to the outside, and the garden area is accessible from all the ground floor doors.
On the first floor you can find a huge lounge area, a bedroom, and a bathroom. The roof terrace is about 100m2 and invites to relax, and can be used as yoga or gym area, or for other type of activities.
Property description:
Ground Floor;
Entrance hall
Open plan large kitchen / living room / diner
Three bedrooms, one en-suite with a walk-in wardrobe.
Bathroom with bath shower and two wash basins between the two other bedrooms.
W.C.
Utility room
5th bedroom or workshop / office space, that you can access directly from the entrance hall and could be used as an office without having to enter the main property.
First Floor;
Large lounge / gym / office area
Double bedroom
Bathroom with shower
Large exterior terrace
Note:
A project for a campsite with tourist cabins is ongoing. The full plans for this project will come with the property.
Important features:
All the floors are polished concrete, giving this unique property an extra touch and feel.
Calcadas (cobbles) will be added to the immediate area surrounding the property, linking it to the 8x4 swimming pool.
The villa is highly insulated and requires very low heating and cooling. It’s also equipped with mechanical ventilation; heat recovery system; the windows are also high-quality silver-impregnated double glazing. The property will be a class A+ energy rating once finished.
Bore hole; Solar panels; Swimming pool.
Contact
Detached House 3 Bedrooms Duplex
Foz do Arelho, Caldas da Rainha, Distrito de Leiria
Used · 194m²
With Garage
buy
1.450.000 €
Prestigious Modern Villa with Lagoon View
Located on a plot of approximately 825m², this magnificent two-story residence embodies refinement and sophistication. Strategically positioned it offers an environment of unparalleled exclusivity. Harmoniously integrating with its surroundings, this residence is a true architectural masterpiece, perfectly adapting to the irregular terrain that surrounds it. This intelligent design allows the first floor which opens majestically to reveal breathtaking panoramic views of the Obidos lagoon. With an impressive built area of 296m², this villa exudes luxury and comfort in every detail. The meticulously designed interior features one suite with an on suite bathroom and two bedrooms that share a modern bathroom with lots of natural light , kitchen, living room, and dining room, all elegantly connected to a private balcony offering stunning views of the lagoon and the lush back garden .
We are greeted by an imposing entrance hall and a guest bathroom before encountering the heart of the home. The gourmet kitchen, living room, and dining room flow harmoniously, creating a welcoming and inviting environment for entertaining or simply enjoying moments of tranquility with family. From these spaces, sliding doors lead to an outdoor porch, seamlessly integrating with the stunning heated swimming pool, from the back garden we can climb to the roof, and from there appreciate the unparalleled view of the lagoon. Descending to the lower floor,with transparent stairs that bring the natural light to the modern garage for 2 cars with lots of storage, and a laundry room. In summary, this luxury villa epitomizes the pinnacle of residential refinement, offering an unparalleled combination of distinctive design, exclusive location, and breathtaking views. This is a unique opportunity for those seeking a life of elegance and comfort amidst untouched natural beauty.
Located on a plot of approximately 825m², this magnificent two-story residence embodies refinement and sophistication. Strategically positioned it offers an environment of unparalleled exclusivity. Harmoniously integrating with its surroundings, this residence is a true architectural masterpiece, perfectly adapting to the irregular terrain that surrounds it. This intelligent design allows the first floor which opens majestically to reveal breathtaking panoramic views of the Obidos lagoon. With an impressive built area of 296m², this villa exudes luxury and comfort in every detail. The meticulously designed interior features one suite with an on suite bathroom and two bedrooms that share a modern bathroom with lots of natural light , kitchen, living room, and dining room, all elegantly connected to a private balcony offering stunning views of the lagoon and the lush back garden .
We are greeted by an imposing entrance hall and a guest bathroom before encountering the heart of the home. The gourmet kitchen, living room, and dining room flow harmoniously, creating a welcoming and inviting environment for entertaining or simply enjoying moments of tranquility with family. From these spaces, sliding doors lead to an outdoor porch, seamlessly integrating with the stunning heated swimming pool, from the back garden we can climb to the roof, and from there appreciate the unparalleled view of the lagoon. Descending to the lower floor,with transparent stairs that bring the natural light to the modern garage for 2 cars with lots of storage, and a laundry room. In summary, this luxury villa epitomizes the pinnacle of residential refinement, offering an unparalleled combination of distinctive design, exclusive location, and breathtaking views. This is a unique opportunity for those seeking a life of elegance and comfort amidst untouched natural beauty.
Contact
House 4 Bedrooms Triplex
Marrazes e Barosa, Leiria, Distrito de Leiria
Used · 301m²
With Garage
buy
399.000 €
Moradia V4, 3 suites, com 626m2 de área bruta de construção, jardim e garagem para 10 carros em Marrazes, Leiria.
Intercomunicador entre as divisões, aspiração central, radiadores a gasóleo, paineis solares, aquecimento a lenha, cisterna, furo, casa das máquinas, lavandaria, garagem com escritório e sala.
Intercomunicador entre as divisões, aspiração central, radiadores a gasóleo, paineis solares, aquecimento a lenha, cisterna, furo, casa das máquinas, lavandaria, garagem com escritório e sala.
Contact
See more Properties for Sale, Houses Used, in Distrito de Leiria
Bedrooms
Zones
Can’t find the property you’re looking for?


