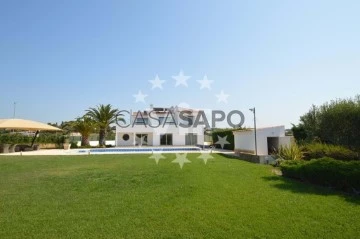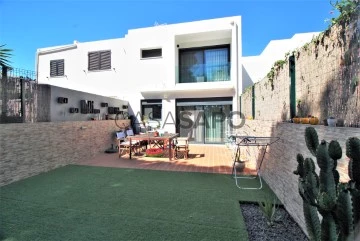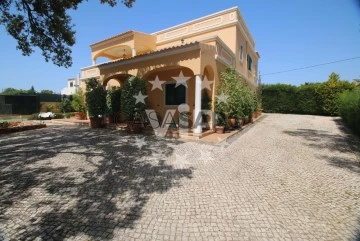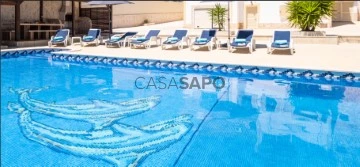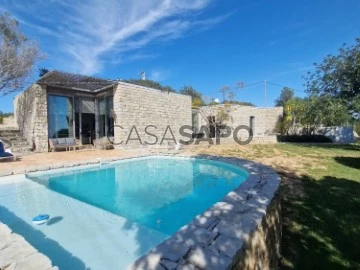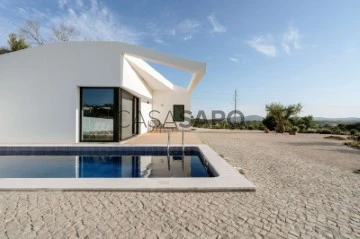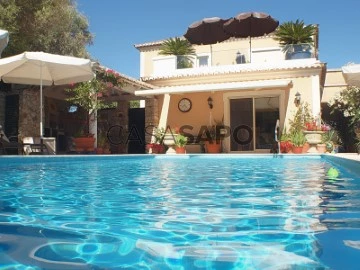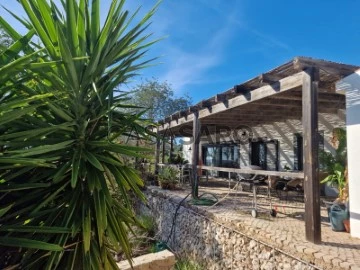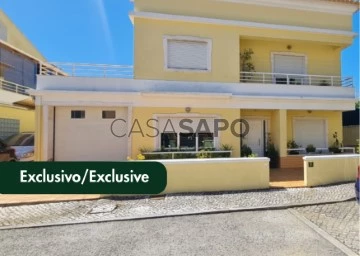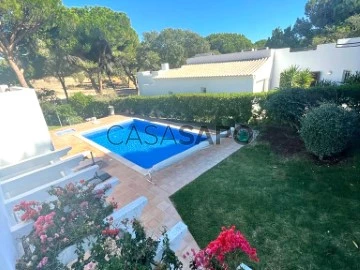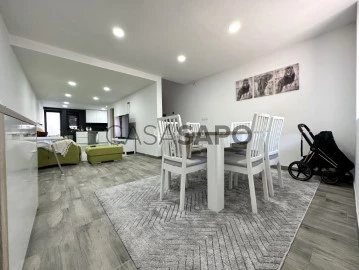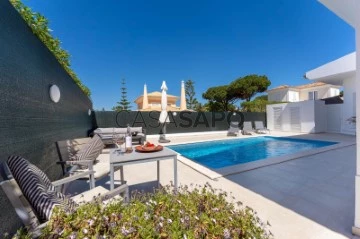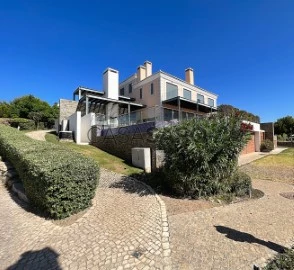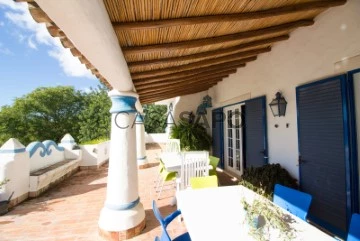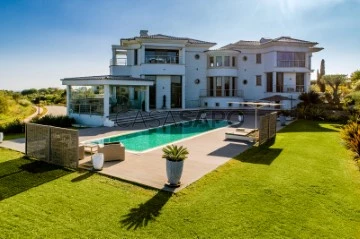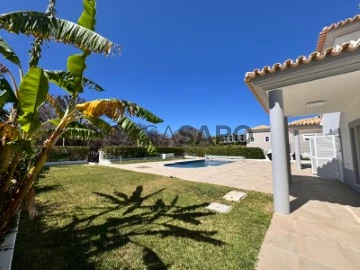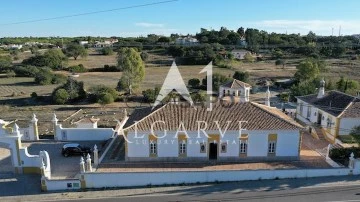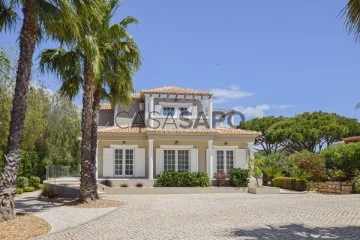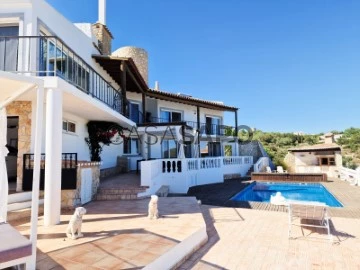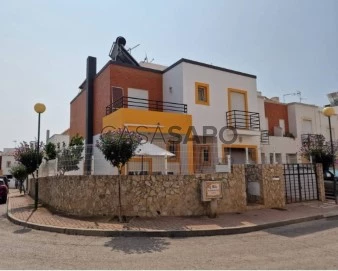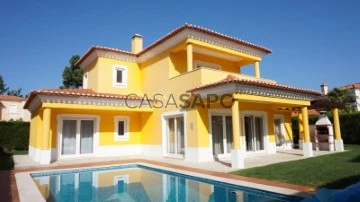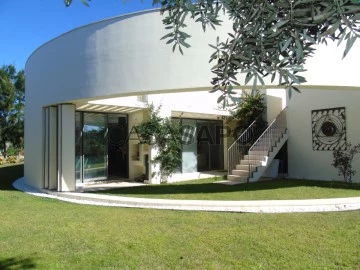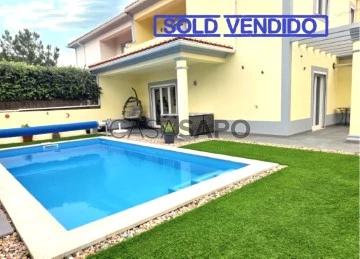Houses
Rooms
Price
More filters
28 Properties for Sale, Houses - Villa with Energy Certificate B-
Order by
Relevance
Villa 5 Bedrooms
Albufeira e Olhos de Água, Distrito de Faro
Used · 176m²
With Garage
buy
1.595.000 €
This property is ideally positioned next to the Salgados Golf Course/Praia Grande; which is located in the Gale Area central to the village of Armacao De Pera and the popular tourist town of Albufeira. Vila Vera is positioned in a privately spacious and secluded area. There are 2 - 5 Star Hotels plus high quality resturants within a few mintues drive
The shore line is less than 1k away, allowing you to relax beside the pool while being soothed with the rolling sound of the sea.
Set in a plot of approximately 1750 sq. meters this property looks onto the matured and well maintained Salgados Links Golf Course. and the natural views of the surrounding conservation area (Praia Grande) which homes many varieties of bird families including Pink Flamingos (some of which you may occasionally find in the garden)..
On the entrance and leading to the doors of the vila (from the main road), you will find orange grove.
The shore line is less than 1k away, allowing you to relax beside the pool while being soothed with the rolling sound of the sea.
Set in a plot of approximately 1750 sq. meters this property looks onto the matured and well maintained Salgados Links Golf Course. and the natural views of the surrounding conservation area (Praia Grande) which homes many varieties of bird families including Pink Flamingos (some of which you may occasionally find in the garden)..
On the entrance and leading to the doors of the vila (from the main road), you will find orange grove.
Contact
Villa 3 Bedrooms Duplex
Vilamoura, Quarteira, Loulé, Distrito de Faro
Used · 123m²
buy
650.000 €
Renovated duplex garden villa with 2+1 bedrooms, situated in a quiet area close to various golf courses.
On the ground floor there is a spacious entrance hall plus a bedroom and a modern bathroom with shower.
The dining/living room is pleasant and spacious, with direct access to the outdoor sun-filled patio.
A modern open plan, fully equipped kitchen, joins the living room.
On the 1st floor there are 2 en-suite bedrooms, one of which has a walk in closet and a balcony with pleasant views across the green pine trees.
It has solar panel, air conditioning and double glazing for greater thermal and acoustic insulation.
Excellent villa in a privileged area of Vilamoura.
Only 20 minutes to Faro airport.
On the ground floor there is a spacious entrance hall plus a bedroom and a modern bathroom with shower.
The dining/living room is pleasant and spacious, with direct access to the outdoor sun-filled patio.
A modern open plan, fully equipped kitchen, joins the living room.
On the 1st floor there are 2 en-suite bedrooms, one of which has a walk in closet and a balcony with pleasant views across the green pine trees.
It has solar panel, air conditioning and double glazing for greater thermal and acoustic insulation.
Excellent villa in a privileged area of Vilamoura.
Only 20 minutes to Faro airport.
Contact
Villa 5 Bedrooms
Quelfes, Olhão, Distrito de Faro
Used · 140m²
With Garage
buy
680.000 €
Fantastic detached villa, divided into two floors, situated in a very quiet area of Olhão, very few minutes from all the necessary services, as well as supermarkets, shops, restaurants and pharmacies.
The villa consists of:
- Living room with fireplace
- Games room
- Equipped kitchen
- Storage
- Three bedrooms
- Two suites
Has excellent areas, swimming pool, garden, gourmet area, tennis court and garage,
The villa also has, air conditioning, electric gate, video surveillance and alarm.
The terrace can complete a beautiful sea view!
Talk to us and schedule your visit!
The villa consists of:
- Living room with fireplace
- Games room
- Equipped kitchen
- Storage
- Three bedrooms
- Two suites
Has excellent areas, swimming pool, garden, gourmet area, tennis court and garage,
The villa also has, air conditioning, electric gate, video surveillance and alarm.
The terrace can complete a beautiful sea view!
Talk to us and schedule your visit!
Contact
Villa 12 Bedrooms
Brejos, Albufeira e Olhos de Água, Distrito de Faro
Used · 423m²
With Garage
buy
1.275.000 €
Price Negotiable!
This 12 Bedrooms Villa located in the popular city of Albufeira, Has recently been fully renovated, set up ready for bed-breakfast.
On the ground floor there is Garage, a T1 with sitting room/ dinning room/ kitchen/ reception.
On the first floor there are 8 rooms en-suite.
on the 2nd floor there is a T3 with sitting room / dinning room/ kitchen, one room on-suite.
This 12 Bedrooms Villa located in the popular city of Albufeira, Has recently been fully renovated, set up ready for bed-breakfast.
On the ground floor there is Garage, a T1 with sitting room/ dinning room/ kitchen/ reception.
On the first floor there are 8 rooms en-suite.
on the 2nd floor there is a T3 with sitting room / dinning room/ kitchen, one room on-suite.
Contact
Villa 3 Bedrooms
Luz de Tavira, Luz de Tavira e Santo Estêvão, Distrito de Faro
Used · 184m²
buy
1.490.000 €
Nestled in the picturesque district of Sinagoga, this exquisite 3-bedroom villa boasts an unrivaled location overlooking the golden sandy beaches and charming town of Tavira. Meticulously crafted to harmonize with its natural surroundings, this residence epitomizes elegance and modern living.
Conveniently situated just a brief 10-minute drive from downtown Tavira, this exceptional villa features:
- **Three Bedrooms**: Including a lavish en-suite master bedroom and two additional bedrooms.
- **Spacious Layout**: Encompassing a welcoming corridor, two bathrooms, a glazed hall, and a seamless integration of the kitchen, dining area, and living space in a generously proportioned open plan design.
- **Impressive Amenities**: Floor-to-ceiling windows bathe the interiors in natural light, while outside, a sparkling swimming pool spanning approximately 40 m² awaits. An igloo has been transformed into an entertaining room complete with a pool table, offering an ideal spot for relaxation and leisure. The expansive outdoor area showcases organic plantations, a serene seating area with sun loungers, and a large BBQ for al fresco dining.
This architecturally stunning home seamlessly combines contemporary comforts with traditional Algarvian charm, evident in its vibrant bedrooms and intricate tile work adorning the bathrooms.
The master suite boasts direct access to the outdoor patio and pool area, while its en-suite bathroom features exquisitely handcrafted tiles from the esteemed Portuguese company, ’Viúva Lamego’, renowned for its prestigious contributions to architectural design.
The second bedroom offers convenient outdoor access, while the third bedroom boasts two spacious wardrobes for ample storage.
A modern bathroom servicing the bedrooms showcases a sizable shower adorned with vibrant tiled artwork, accessible from every corner of the house.
Connecting the living and social areas to the bedrooms and bathrooms is a luminous floor-to-ceiling glass corridor, adding to the villa’s sense of openness and sophistication.
The social hub of the villa comprises a spacious living room and dining area, complemented by a sleek Bulthaup kitchen equipped with top-of-the-line appliances, ensuring both style and functionality.
Experience the epitome of luxury living amidst the serene beauty of Sinagoga, Luz de Tavira, in this meticulously designed villa offering unparalleled comfort and elegance.
Conveniently situated just a brief 10-minute drive from downtown Tavira, this exceptional villa features:
- **Three Bedrooms**: Including a lavish en-suite master bedroom and two additional bedrooms.
- **Spacious Layout**: Encompassing a welcoming corridor, two bathrooms, a glazed hall, and a seamless integration of the kitchen, dining area, and living space in a generously proportioned open plan design.
- **Impressive Amenities**: Floor-to-ceiling windows bathe the interiors in natural light, while outside, a sparkling swimming pool spanning approximately 40 m² awaits. An igloo has been transformed into an entertaining room complete with a pool table, offering an ideal spot for relaxation and leisure. The expansive outdoor area showcases organic plantations, a serene seating area with sun loungers, and a large BBQ for al fresco dining.
This architecturally stunning home seamlessly combines contemporary comforts with traditional Algarvian charm, evident in its vibrant bedrooms and intricate tile work adorning the bathrooms.
The master suite boasts direct access to the outdoor patio and pool area, while its en-suite bathroom features exquisitely handcrafted tiles from the esteemed Portuguese company, ’Viúva Lamego’, renowned for its prestigious contributions to architectural design.
The second bedroom offers convenient outdoor access, while the third bedroom boasts two spacious wardrobes for ample storage.
A modern bathroom servicing the bedrooms showcases a sizable shower adorned with vibrant tiled artwork, accessible from every corner of the house.
Connecting the living and social areas to the bedrooms and bathrooms is a luminous floor-to-ceiling glass corridor, adding to the villa’s sense of openness and sophistication.
The social hub of the villa comprises a spacious living room and dining area, complemented by a sleek Bulthaup kitchen equipped with top-of-the-line appliances, ensuring both style and functionality.
Experience the epitome of luxury living amidst the serene beauty of Sinagoga, Luz de Tavira, in this meticulously designed villa offering unparalleled comfort and elegance.
Contact
Villa 2 Bedrooms
Santa Catarina, Santa Catarina Da Fonte Do Bispo, Tavira, Distrito de Faro
Refurbished · 198m²
buy
645.000 €
TWO BEDROOM MODERN VILLA WITH A SWIMMING POOL, PLUS MAGNIFICENT VIEWS OF THE HILLS ON A PLOT OF 11.015,00 sq. m. CLOSE TO TAVIRA AND SANTA CATARINA
LOCATION
The property is situated just 5 minutes away from the village of Santa Catarina. The coastal town of Tavira and the nearest beaches are approximately 15 minutes’ drive. The Spanish border is also only a 30 minutes drive away, as is the International Airport and the city of Faro.
TYPE OF PROPERTY
The farmhouse was completely modernized in 2017. This building is built on one level and consists of an open plan kitchen and dining area, a living room, two bedrooms, one bathroom, a hall, and outside terraces. The construction area of the house is 87.51sq.m.
with outbuildings for storage and two swimming pools, one 27.00 sq. m and another 6.33 sq. m. The property is connected to mains water. This very interesting property is sold fully furnished and equipped subject to inventory.
ACCOMMODATION
Kitchen - 7.32 sq. m.
Living room - 16.80 sq. m.
Internal hall - 7.73 sq. m.
Bedroom 1 - 10.75 sq. m.
Bedroom 2 - 11.68 sq. m.
Bathroom - 5.40 sq. m.
Terrace 1 - 21.95 sq. m.
Terrace 2 - 5.89 sq. m.
Terrace 3 - 16.55 sq. m.
GENERAL FEATURES
Aluminium doors and windows with double glazing
Fully fitted and equipped kitchen
Solar system for heating water
Electric room heaters in some areas
Automatic irrigation system
Partly walled with a main entrance
Telephone and Internet connection.
ACCESS
The access to the property is via a country road 300 meters away from the main road EN270 going to Santa Catarina and Tavira.
COMMENTS
The property is situated in a peaceful area, from the terraces around the house, you have beautiful views of the surrounding countryside and the hills. It has many interesting features including cobblestones, terracotta tiles, iron work, and modern ceilings. The plot of land is 11,015,00 sq. m. and supports some local trees like Olives, Figs, Carobs. The garden has many ornamental shrubs, Palms, cacti, and flowers.
The restaurants, bar, shops, post office, and banks are within a minute’s drive from the property. This property is ideal for holidays or a permanent home and has a good rental potential.
LOCATION
The property is situated just 5 minutes away from the village of Santa Catarina. The coastal town of Tavira and the nearest beaches are approximately 15 minutes’ drive. The Spanish border is also only a 30 minutes drive away, as is the International Airport and the city of Faro.
TYPE OF PROPERTY
The farmhouse was completely modernized in 2017. This building is built on one level and consists of an open plan kitchen and dining area, a living room, two bedrooms, one bathroom, a hall, and outside terraces. The construction area of the house is 87.51sq.m.
with outbuildings for storage and two swimming pools, one 27.00 sq. m and another 6.33 sq. m. The property is connected to mains water. This very interesting property is sold fully furnished and equipped subject to inventory.
ACCOMMODATION
Kitchen - 7.32 sq. m.
Living room - 16.80 sq. m.
Internal hall - 7.73 sq. m.
Bedroom 1 - 10.75 sq. m.
Bedroom 2 - 11.68 sq. m.
Bathroom - 5.40 sq. m.
Terrace 1 - 21.95 sq. m.
Terrace 2 - 5.89 sq. m.
Terrace 3 - 16.55 sq. m.
GENERAL FEATURES
Aluminium doors and windows with double glazing
Fully fitted and equipped kitchen
Solar system for heating water
Electric room heaters in some areas
Automatic irrigation system
Partly walled with a main entrance
Telephone and Internet connection.
ACCESS
The access to the property is via a country road 300 meters away from the main road EN270 going to Santa Catarina and Tavira.
COMMENTS
The property is situated in a peaceful area, from the terraces around the house, you have beautiful views of the surrounding countryside and the hills. It has many interesting features including cobblestones, terracotta tiles, iron work, and modern ceilings. The plot of land is 11,015,00 sq. m. and supports some local trees like Olives, Figs, Carobs. The garden has many ornamental shrubs, Palms, cacti, and flowers.
The restaurants, bar, shops, post office, and banks are within a minute’s drive from the property. This property is ideal for holidays or a permanent home and has a good rental potential.
Contact
Villa 4 Bedrooms
Santa Bárbara de Nexe, Faro, Distrito de Faro
Used · 248m²
buy
1.350.000 €
Discover this exquisite, spacious, and recently constructed four-bedroom, four-bathroom detached modern villa, ideally located within walking distance of the charming village center of Santa Barbara de Nexe. This sought-after location offers a quaint church, cafes, restaurants, banks, and more, all while being just 15-20 minutes from Faro airport, beaches, and golf courses.
The property is accessed via private, twin sets of electrically controlled gates leading to a calçada driveway with ample parking for 3-4 cars, along with log stores and a storage shed.
A covered entrance porch opens into a spacious inner hallway with cloak storage cupboards. This hallway leads to all the ground-floor rooms, including a large lounge/dining room (air-conditioned) featuring an inset ’Fogo Montana’ log-burning fire and three sets of double patio doors that open to the mature garden, pool terrace, and covered entertaining area.
Another pair of glazed doors leads to a fully integrated kitchen/diner (air-conditioned) with polished granite countertops, a dishwasher, an electric oven, an induction hob, an extractor, and a microwave. Patio doors open onto the swimming pool terrace and a fully equipped outdoor covered kitchen/dining area, which includes a four-ring gas hob, wide charcoal BBQ, fridge, dishwasher, and sink unit. Additionally, there is a separate fully fitted laundry room with access to the side driveway.
The main hallway also provides access to two air-conditioned bedrooms, both with ensuite bathrooms and fitted wardrobes, as well as an air-conditioned fourth bedroom/office with access to a fully tiled basement. A separate family bathroom completes this level.
The first floor is accessed via a wide polished stone staircase from the main hallway, leading to an open landing area. Here, you’ll find the fully air-conditioned master bedroom suite, which includes a large bedroom with twin patio doors opening onto two private terraces, an inset ’Fogo Montana’ log-burning fire, a dressing area with fitted wardrobes, and a kitchenette area with an integrated fridge, sink, and dishwasher. Polished granite countertops lead to a large ensuite bathroom with a separate shower, bath, double vanity unit, bidet, and WC. The main landing also provides access to a south-facing roof terrace with distant ocean views, along with an external staircase leading to the side driveway and pool terrace.
The entire first floor has the potential to be converted into an independent one-bedroom apartment with private access.
Outside, the property features a beautifully presented mature garden with shrubs and trees, an automatic irrigation system, and a spacious ’Roman End’ swimming pool surrounded by Santa Catarina and calçada side terraces. A selection of shaded seating and relaxing areas are set around an artificial low-maintenance lawned area.
Viewing is highly recommended for those seeking a perfect permanent family residence or a second holiday home that offers the convenience of ’lock up and leave.’
The property is accessed via private, twin sets of electrically controlled gates leading to a calçada driveway with ample parking for 3-4 cars, along with log stores and a storage shed.
A covered entrance porch opens into a spacious inner hallway with cloak storage cupboards. This hallway leads to all the ground-floor rooms, including a large lounge/dining room (air-conditioned) featuring an inset ’Fogo Montana’ log-burning fire and three sets of double patio doors that open to the mature garden, pool terrace, and covered entertaining area.
Another pair of glazed doors leads to a fully integrated kitchen/diner (air-conditioned) with polished granite countertops, a dishwasher, an electric oven, an induction hob, an extractor, and a microwave. Patio doors open onto the swimming pool terrace and a fully equipped outdoor covered kitchen/dining area, which includes a four-ring gas hob, wide charcoal BBQ, fridge, dishwasher, and sink unit. Additionally, there is a separate fully fitted laundry room with access to the side driveway.
The main hallway also provides access to two air-conditioned bedrooms, both with ensuite bathrooms and fitted wardrobes, as well as an air-conditioned fourth bedroom/office with access to a fully tiled basement. A separate family bathroom completes this level.
The first floor is accessed via a wide polished stone staircase from the main hallway, leading to an open landing area. Here, you’ll find the fully air-conditioned master bedroom suite, which includes a large bedroom with twin patio doors opening onto two private terraces, an inset ’Fogo Montana’ log-burning fire, a dressing area with fitted wardrobes, and a kitchenette area with an integrated fridge, sink, and dishwasher. Polished granite countertops lead to a large ensuite bathroom with a separate shower, bath, double vanity unit, bidet, and WC. The main landing also provides access to a south-facing roof terrace with distant ocean views, along with an external staircase leading to the side driveway and pool terrace.
The entire first floor has the potential to be converted into an independent one-bedroom apartment with private access.
Outside, the property features a beautifully presented mature garden with shrubs and trees, an automatic irrigation system, and a spacious ’Roman End’ swimming pool surrounded by Santa Catarina and calçada side terraces. A selection of shaded seating and relaxing areas are set around an artificial low-maintenance lawned area.
Viewing is highly recommended for those seeking a perfect permanent family residence or a second holiday home that offers the convenience of ’lock up and leave.’
Contact
Villa 4 Bedrooms
Santa Catarina Da Fonte Do Bispo, Tavira, Distrito de Faro
Refurbished · 191m²
buy
765.000 €
FOUR BEDROOMS VILLA PLUS A SWIMMING POOL WITH MAGNIFICENT VIEWS OF THE HILLS ON A PLOT OF 3005,00 SQ. M. CLOSE TO TAVIRA AND SANTA CATARINA
LOCATION
The property is situated just 5 minutes away from the village of Santa Catarina. The coastal town of Tavira and the nearest beaches are approximately 20 minutes’ drive. The Spanish border is also only a 30 minutes drive away, as is the International Airport and the city of Faro.
TYPE OF PROPERTY
The property was totally renovated in 2010 and is built on one level. It consists of
an open kitchen, dining, living area, three bedrooms, three bathrooms, a study room
(which can be converted into an extra bedroom) utility room, and a hall plus outside terraces.
The swimming is large, 42.00 sq. m. where is also a covert terrace.
The property is connected to a main water supply.
The construction area is 191.00sq.m.
ACCOMMODATION
Kitchen / Dining /Living - 38.78 sq. m.
Study room/bedroom - 20.98 sq. m.
Bedroom 1 en-suite - 18.42 + 4.95 sq. m.
Bedroom 2 - 19.57 sq. m.
Bedroom 3 - 21.52 sq. m.
Internal Hall - 6.30 sq. m.
Bathroom 2 - 4.70 sq. m.
Bathroom 3 - 6.30 sq. m.
Utility room - 7.02 sq. m.
Terrace 1
Terrace 2
GENERAL FEATURES
Aluminium doors and windows with double glazing
Fully fitted and equipped kitchen
Solar system for heating water
Air Conditioning units
Automatic irrigation system
Wood Burning Stove
Wooden Porch
Covert terrace next to the swimming pool
Energy Performance Rating ’B-’
ACCESS
The access to the property is via a country road 200 meters away from the main road EN270 going to Santa Catarina and Tavira.
COMMENTS
The property is situated in a peaceful area, with great views of the surrounding countryside.
The site has many interesting features including very high ceilings, terracotta tiles, and cobblestones.
The plot of land is 3.005,00 sq. m. The garden is very well established and has many mature trees including citrus trees, oranges, lemons as well olives, figs, almonds, etc. also ornamental shrubs, cacti, and flowers.
The restaurants, bar, shops, post office, and banks are within a minute’s drive from the property. This property is ideal for holidays or a permanent home and has good rental potential.
LOCATION
The property is situated just 5 minutes away from the village of Santa Catarina. The coastal town of Tavira and the nearest beaches are approximately 20 minutes’ drive. The Spanish border is also only a 30 minutes drive away, as is the International Airport and the city of Faro.
TYPE OF PROPERTY
The property was totally renovated in 2010 and is built on one level. It consists of
an open kitchen, dining, living area, three bedrooms, three bathrooms, a study room
(which can be converted into an extra bedroom) utility room, and a hall plus outside terraces.
The swimming is large, 42.00 sq. m. where is also a covert terrace.
The property is connected to a main water supply.
The construction area is 191.00sq.m.
ACCOMMODATION
Kitchen / Dining /Living - 38.78 sq. m.
Study room/bedroom - 20.98 sq. m.
Bedroom 1 en-suite - 18.42 + 4.95 sq. m.
Bedroom 2 - 19.57 sq. m.
Bedroom 3 - 21.52 sq. m.
Internal Hall - 6.30 sq. m.
Bathroom 2 - 4.70 sq. m.
Bathroom 3 - 6.30 sq. m.
Utility room - 7.02 sq. m.
Terrace 1
Terrace 2
GENERAL FEATURES
Aluminium doors and windows with double glazing
Fully fitted and equipped kitchen
Solar system for heating water
Air Conditioning units
Automatic irrigation system
Wood Burning Stove
Wooden Porch
Covert terrace next to the swimming pool
Energy Performance Rating ’B-’
ACCESS
The access to the property is via a country road 200 meters away from the main road EN270 going to Santa Catarina and Tavira.
COMMENTS
The property is situated in a peaceful area, with great views of the surrounding countryside.
The site has many interesting features including very high ceilings, terracotta tiles, and cobblestones.
The plot of land is 3.005,00 sq. m. The garden is very well established and has many mature trees including citrus trees, oranges, lemons as well olives, figs, almonds, etc. also ornamental shrubs, cacti, and flowers.
The restaurants, bar, shops, post office, and banks are within a minute’s drive from the property. This property is ideal for holidays or a permanent home and has good rental potential.
Contact
Villa 4 Bedrooms
Albarraque (Rio de Mouro), Sintra, Distrito de Lisboa
Used · 226m²
With Garage
buy / rent
620.000 €
Discover an incredible three-level villa nestled within a condominium boasting a communal pool, play area, and gym. What sets this villa apart is the option to install a private pool, adding a luxurious touch to your living experience.
This villa is a canvas for interior decorators, offering endless possibilities to transform it into your dream home. The exterior of the building is meticulously maintained, with a fresh coat of paint applied frequently, ensuring a pristine appearance.
Step into the first level through the inviting white front door and find yourself in a spacious entrance area, surrounded by openness.
The semi-equipped kitchen is equipped with a stove, oven, dishwasher, and microwave, providing the perfect setting for culinary adventures.
A breakfast nook and table offer space for delightful family meals, while a social bathroom and storage room add convenience.
An office or bedroom awaits, followed by a graceful transition through double wooden French doors into the open lounge and dining area. This area seamlessly connects to a private garden, ideal for summer BBQ’s or when you have those Portuguese winters you can keep cozy by the fireplace.
Ascend to the second level, where the main bedroom awaits with an en-suite spa bath, offering a haven of privacy and comfort.
Three additional spacious bedrooms, two with balconies one which leads onto the terrace, provide ample accommodation for the whole family.
Built-in cupboards ensure storage is never an issue, while a shared bathroom with a bathtub and bidet adds practicality.
Garage with 3 extra parking spaces.
Venture up to the third level and discover a vast open attic space, perfect for a games room, cinema room, or any other imaginative endeavor to elevate your home. This level also features a balcony, offering a tranquil retreat with stunning views.
***The information described is not binding and must be confirmed***
At Bellenzo Real estate, our focus is to provide our clients with great customer service, which also means that we support business sharing 50/50. If you are an industry professional or real estate agent, please feel free to contact us to schedule a visit.
This villa is a canvas for interior decorators, offering endless possibilities to transform it into your dream home. The exterior of the building is meticulously maintained, with a fresh coat of paint applied frequently, ensuring a pristine appearance.
Step into the first level through the inviting white front door and find yourself in a spacious entrance area, surrounded by openness.
The semi-equipped kitchen is equipped with a stove, oven, dishwasher, and microwave, providing the perfect setting for culinary adventures.
A breakfast nook and table offer space for delightful family meals, while a social bathroom and storage room add convenience.
An office or bedroom awaits, followed by a graceful transition through double wooden French doors into the open lounge and dining area. This area seamlessly connects to a private garden, ideal for summer BBQ’s or when you have those Portuguese winters you can keep cozy by the fireplace.
Ascend to the second level, where the main bedroom awaits with an en-suite spa bath, offering a haven of privacy and comfort.
Three additional spacious bedrooms, two with balconies one which leads onto the terrace, provide ample accommodation for the whole family.
Built-in cupboards ensure storage is never an issue, while a shared bathroom with a bathtub and bidet adds practicality.
Garage with 3 extra parking spaces.
Venture up to the third level and discover a vast open attic space, perfect for a games room, cinema room, or any other imaginative endeavor to elevate your home. This level also features a balcony, offering a tranquil retreat with stunning views.
***The information described is not binding and must be confirmed***
At Bellenzo Real estate, our focus is to provide our clients with great customer service, which also means that we support business sharing 50/50. If you are an industry professional or real estate agent, please feel free to contact us to schedule a visit.
Contact
Villa 4 Bedrooms
Santa Eulália, Albufeira e Olhos de Água, Distrito de Faro
Used · 140m²
With Swimming Pool
buy
840.000 €
Nestled within the lush, manicured greens of a prestigious golf resort, the exquisite 4-bedroom single-level residence boasts an idyllic setting, complete with a private pool and garden, this home epitomizes the epitome of leisure and comfort.
As you approach the property, which is located at the end of a street, you’ll be captivated by the charming facade with its traditional elegance. The exterior showcases a tasteful white house, and large windows that flood the interior spaces with natural light.
Upon entering the home, you are greeted by an open and inviting floor plan that seamlessly connects the living, dining, and kitchen areas. The spacious living room features a cozy fireplace, and expansive glass doors that lead out to the covered patio, which is perfect for al fresco dining and relaxation. The dining area creates an ideal space for hosting dinner parties and family gatherings.
The kitchen is a chef’s dream, it is fully equipped with a fridge, freezer, oven, microwave, and in the storage next to the kitchen you’ll find the washing machine.
The four well-appointed bedrooms are thoughtfully designed to provide comfort and tranquility. Every bedroom had air conditioning and a ventilator. There are 2 suites that are a sanctuary of their own, with a spacious layout, and an en-suite bathroom with dual vanities. Each of the remaining bedrooms offers ample space and easy access to a beautifully appointed third shared bathroom, ensuring that every resident or guest enjoys privacy and convenience.
Stepping outside, the true allure of this property is revealed. The sprawling garden, meticulously manicured and thoughtfully landscaped, creates an oasis of serenity. Mature trees, colorful blooms, and meandering pathways invite you to explore the grounds and enjoy the natural beauty of the setting. The sparkling pool beckons for refreshing swims on warm summer days, while the adjacent poolside lounge area provides a perfect spot for basking in the sun or sipping cocktails.
Living in this golf resort paradise is not just about the home itself; it’s a lifestyle that combines luxury, relaxation, and recreation. Residents can take advantage of the resort’s amenities, including golf courses, golf clubhouse, fine dining restaurants,4 tennis courts, supermarket, pharmacy, 6 outdoor pools, 1 indoor heated pool, and a spa. Whether you’re an avid golfer, a nature enthusiast, or simply seeking a tranquil retreat, this 4-bedroom single-level home in the golf resort offers the perfect blend of sophistication and relaxation. It’s more than just a residence; it’s an opportunity to experience resort-style living at its finest.
Perfect investment as your second home or high income when putting this home on the holiday rental market.
Contact Belalgarve Real Estate today for a viewing!
As you approach the property, which is located at the end of a street, you’ll be captivated by the charming facade with its traditional elegance. The exterior showcases a tasteful white house, and large windows that flood the interior spaces with natural light.
Upon entering the home, you are greeted by an open and inviting floor plan that seamlessly connects the living, dining, and kitchen areas. The spacious living room features a cozy fireplace, and expansive glass doors that lead out to the covered patio, which is perfect for al fresco dining and relaxation. The dining area creates an ideal space for hosting dinner parties and family gatherings.
The kitchen is a chef’s dream, it is fully equipped with a fridge, freezer, oven, microwave, and in the storage next to the kitchen you’ll find the washing machine.
The four well-appointed bedrooms are thoughtfully designed to provide comfort and tranquility. Every bedroom had air conditioning and a ventilator. There are 2 suites that are a sanctuary of their own, with a spacious layout, and an en-suite bathroom with dual vanities. Each of the remaining bedrooms offers ample space and easy access to a beautifully appointed third shared bathroom, ensuring that every resident or guest enjoys privacy and convenience.
Stepping outside, the true allure of this property is revealed. The sprawling garden, meticulously manicured and thoughtfully landscaped, creates an oasis of serenity. Mature trees, colorful blooms, and meandering pathways invite you to explore the grounds and enjoy the natural beauty of the setting. The sparkling pool beckons for refreshing swims on warm summer days, while the adjacent poolside lounge area provides a perfect spot for basking in the sun or sipping cocktails.
Living in this golf resort paradise is not just about the home itself; it’s a lifestyle that combines luxury, relaxation, and recreation. Residents can take advantage of the resort’s amenities, including golf courses, golf clubhouse, fine dining restaurants,4 tennis courts, supermarket, pharmacy, 6 outdoor pools, 1 indoor heated pool, and a spa. Whether you’re an avid golfer, a nature enthusiast, or simply seeking a tranquil retreat, this 4-bedroom single-level home in the golf resort offers the perfect blend of sophistication and relaxation. It’s more than just a residence; it’s an opportunity to experience resort-style living at its finest.
Perfect investment as your second home or high income when putting this home on the holiday rental market.
Contact Belalgarve Real Estate today for a viewing!
Contact
Villa 4 Bedrooms
Ovar, S.João, Arada e S.Vicente de Pereira Jusã, Distrito de Aveiro
Used · 240m²
buy
230.000 €
Vende-se 2 Moradias: Moradia T3 + Moradia T1, entradas independentes, único artigo, junto ao centro de Ovar, com as seguintes características:
NOVA 2023;
T3 com 240m² de área útil interior;
3 Suites;
Pré-instalação de ar condicionado;
Sistema de capoto;
Estores térmicos;
Iluminação LED;
Pátio com lavandaria;
Cozinha equipada;
Open Space;
Varanda na 1ª suite;
RC + 2;
T1 com 40m² de área útil interior;
Open Space;
Entradas independentes;
Mezzanine;
Cozinha equipada;
Estas moradias são privilegiadas pela sua localização, próximas de todo o tipo de transportes, serviços, comércio, etc.
- Ovar, Aveiro
Se vai recorrer a financiamento para a aquisição da sua nova casa, fale connosco, temos uma equipa de profissionais especializados que garantem ótimas condições para o seu crédito habitação.
Autógrafos Diários Unipessoal LDA - Lic AMI 19299
Intermediário de Crédito Vinculado nº 0007133 registado no Banco de Portugal
CASABELO - Mediação Imobiliária
ID do imóvel: CB02-91
Morada da agência:
Av. Dr. Germano Vieira 1108, Gueifães, Maia
NOVA 2023;
T3 com 240m² de área útil interior;
3 Suites;
Pré-instalação de ar condicionado;
Sistema de capoto;
Estores térmicos;
Iluminação LED;
Pátio com lavandaria;
Cozinha equipada;
Open Space;
Varanda na 1ª suite;
RC + 2;
T1 com 40m² de área útil interior;
Open Space;
Entradas independentes;
Mezzanine;
Cozinha equipada;
Estas moradias são privilegiadas pela sua localização, próximas de todo o tipo de transportes, serviços, comércio, etc.
- Ovar, Aveiro
Se vai recorrer a financiamento para a aquisição da sua nova casa, fale connosco, temos uma equipa de profissionais especializados que garantem ótimas condições para o seu crédito habitação.
Autógrafos Diários Unipessoal LDA - Lic AMI 19299
Intermediário de Crédito Vinculado nº 0007133 registado no Banco de Portugal
CASABELO - Mediação Imobiliária
ID do imóvel: CB02-91
Morada da agência:
Av. Dr. Germano Vieira 1108, Gueifães, Maia
Contact
Villa 4 Bedrooms
Vilas Alvas, Almancil, Loulé, Distrito de Faro
Used · 150m²
With Swimming Pool
buy
1.890.000 €
Situated in the peaceful and picturesque enclave of Vilas Alvas, this beautifully renovated villa showcases modern sophistication and unparalleled comfort. With 3+1 spacious bedrooms and three contemporary bathrooms.
The heart of the home features a sleek, fully fitted kitchen and a utility room that offers extensive storage solutions.
Outside, the property boasts a convenient carport and additional exterior parking spaces. The lush garden, equipped with an automatic irrigation system, is a serene retreat requiring minimal maintenance. Enjoy the inviting swimming pool on sunny days or retreat to the warmth of the indoor log burn fireplace during cooler months.
The villa is outfitted with double glazing, central heating, and air conditioning to maintain a comfortable climate throughout the year. Comes with electric gates for everyday convenience.
Is a perfect blend of luxury and practicality, offering a tranquil haven with all the modern amenities one could desire. Every element of the home has been thoughtfully designed to ensure a lifestyle of ease and elegance, making it an ideal sanctuary for contemporary living.
Contact us today to book a viewing!
The heart of the home features a sleek, fully fitted kitchen and a utility room that offers extensive storage solutions.
Outside, the property boasts a convenient carport and additional exterior parking spaces. The lush garden, equipped with an automatic irrigation system, is a serene retreat requiring minimal maintenance. Enjoy the inviting swimming pool on sunny days or retreat to the warmth of the indoor log burn fireplace during cooler months.
The villa is outfitted with double glazing, central heating, and air conditioning to maintain a comfortable climate throughout the year. Comes with electric gates for everyday convenience.
Is a perfect blend of luxury and practicality, offering a tranquil haven with all the modern amenities one could desire. Every element of the home has been thoughtfully designed to ensure a lifestyle of ease and elegance, making it an ideal sanctuary for contemporary living.
Contact us today to book a viewing!
Contact
Villa 3 Bedrooms
Vale do Lobo, Almancil, Loulé, Distrito de Faro
Used · 150m²
With Garage
buy
1.350.000 €
Unique three bedroom, contemporary design property in the lovely Vale do Lobo Resort. Nearby all amenities the area has to offer, this property is modern and sleek, offering a spacious layout with a swimming pool and garage.
The ground level offers a spacious basement with garage, laundry area and plenty of space for an additional bedroom, entertainment/ lounge area and bathroom.
The first floor, entrance area, offers an opening plan living and dining room as well as a kitchen with a large sliding door, making it the perfect area to entertain. The large sliding glass doors to the pool, terrace and BBQ area give you the indoor/outdoor living so enjoyed in the Algarve. There is plenty of space for outdoor dining and lounging.
On the first floor you will find a master suite with built-in wardrobe and lovely views. There are two additional guest rooms with a shared bath and lovely large windows.
The house is full of natural light which is the perfect contract to the stone and wood work. You can enjoy the fireplace in the winter months, conveniently located in the living room.
Vale do Lobo resort membership is easy to acquire and will provide access to the public transportation throughout the resort, including the shopping areas and the beach, discounts on restaurants, amenities and golf, plus the usage of two resort swimming pools. Enter Vale do Lobo and enjoy your holiday or permanent home!
Key features include fireplace, electric shutters, swimming pool, individual AC reverse units, open plan living area, built-in wardrobes in the bedrooms, entertainment space in the basement, laundry room, garage.
The ground level offers a spacious basement with garage, laundry area and plenty of space for an additional bedroom, entertainment/ lounge area and bathroom.
The first floor, entrance area, offers an opening plan living and dining room as well as a kitchen with a large sliding door, making it the perfect area to entertain. The large sliding glass doors to the pool, terrace and BBQ area give you the indoor/outdoor living so enjoyed in the Algarve. There is plenty of space for outdoor dining and lounging.
On the first floor you will find a master suite with built-in wardrobe and lovely views. There are two additional guest rooms with a shared bath and lovely large windows.
The house is full of natural light which is the perfect contract to the stone and wood work. You can enjoy the fireplace in the winter months, conveniently located in the living room.
Vale do Lobo resort membership is easy to acquire and will provide access to the public transportation throughout the resort, including the shopping areas and the beach, discounts on restaurants, amenities and golf, plus the usage of two resort swimming pools. Enter Vale do Lobo and enjoy your holiday or permanent home!
Key features include fireplace, electric shutters, swimming pool, individual AC reverse units, open plan living area, built-in wardrobes in the bedrooms, entertainment space in the basement, laundry room, garage.
Contact
Villa 6 Bedrooms
São Lourenço, Almancil, Loulé, Distrito de Faro
Used · 650m²
buy
3.000.000 €
This luxurious unique villa is one of a kind located in the charming town of São Lourenço close to Quinta do Lago and Vale do Lobo golf resorts and golden beaches. 6 Bedrooms and 7 bathrooms are offered along with an amazing fully equipped kitchen, lounge and dining areas, office of quality finishes and extras, games room, heating throughout and adjoining lovely terraces for outdoor living overlooking the pool and mature gardens. The 3 hectare property is fully secured and gated.
Quality finishes;
Mature garden;
terraced areas;
close to Golf resorts;
Bore hole
Onshore - Private
Quality finishes;
Mature garden;
terraced areas;
close to Golf resorts;
Bore hole
Onshore - Private
Contact
Villa 4 Bedrooms
Canal, Santa Bárbara de Nexe, Faro, Distrito de Faro
Used · 210m²
buy
1.850.000 €
Charming property in Santa Bárbara de Nexe, Sítio do Canal, in the heart of the Barrocal Algarvio, in a quiet location with sea and mountain views, where you can enjoy unforgettable moments.
10 km from Faro Airport and several beaches and golf courses.
Close to the Algarve Stadium and the Mar Shopping Center, it also has easy access to the Via do Infante, which gives you several quick destination options, both to the leeward and windward sides of the Algarve.
Opportunity to acquire a property with high value characteristics.
Property features:
The main house comprises:
- Large living room equipped with air conditioning, providing well-being and comfort.
- Old kitchen with wood burning stove.
- Well-equipped and functional laundry room.
- Corridor with direct access to a terrace with sea views, where you can enjoy unique moments.
- Bathroom with a practical, modern shower area.
- Three bedrooms on the ground floor, one with air conditioning and the other two with pre-installation.
- 1st Floor: One bedroom with sea views and en-suite bathroom.
- Roof terrace with panoramic views.
The adjoining house (which used to be a barn) comprises:
- Corridor with door giving direct access to a fantastic swimming pool.
- Living room/kitchen with wood burning stove and access to a bathroom.
- Terrace with barbecue and Algarvian roof, overlooking the pool.
- Solar panels.
- Storage areas (2) outside the house.
- Garage/storage room with space for one car.
- It has a very pleasant and well-tended garden area, which is irrigated with water from the cistern.
- Double glazing with mosquito nets.
- This property could be converted from a 4-bedroom to a 6-bedroom, simply by replacing the room where there is now a second living room with another bedroom and the garage area, which could also be converted into another bedroom, leaving the villa with 6 bedrooms.
Book your visit now!
10 km from Faro Airport and several beaches and golf courses.
Close to the Algarve Stadium and the Mar Shopping Center, it also has easy access to the Via do Infante, which gives you several quick destination options, both to the leeward and windward sides of the Algarve.
Opportunity to acquire a property with high value characteristics.
Property features:
The main house comprises:
- Large living room equipped with air conditioning, providing well-being and comfort.
- Old kitchen with wood burning stove.
- Well-equipped and functional laundry room.
- Corridor with direct access to a terrace with sea views, where you can enjoy unique moments.
- Bathroom with a practical, modern shower area.
- Three bedrooms on the ground floor, one with air conditioning and the other two with pre-installation.
- 1st Floor: One bedroom with sea views and en-suite bathroom.
- Roof terrace with panoramic views.
The adjoining house (which used to be a barn) comprises:
- Corridor with door giving direct access to a fantastic swimming pool.
- Living room/kitchen with wood burning stove and access to a bathroom.
- Terrace with barbecue and Algarvian roof, overlooking the pool.
- Solar panels.
- Storage areas (2) outside the house.
- Garage/storage room with space for one car.
- It has a very pleasant and well-tended garden area, which is irrigated with water from the cistern.
- Double glazing with mosquito nets.
- This property could be converted from a 4-bedroom to a 6-bedroom, simply by replacing the room where there is now a second living room with another bedroom and the garage area, which could also be converted into another bedroom, leaving the villa with 6 bedrooms.
Book your visit now!
Contact
Villa 5 Bedrooms Triplex
Sesmarias, Vila Nova de Cacela, Vila Real de Santo António, Distrito de Faro
Used · 900m²
With Garage
buy
3.750.000 €
Monte Rei is a new generation of expertly curated residences inspired by the lifestyle of the modern consumer. It offers the discerning traveller and golf enthusiast the ultimate in comfort and convenience in Portugal’s most iconic golfing destination.
Monte Rei is set in the hills northeast of Tavira towards the Spanish border in the east Algarve. With beautiful mountains to the north and the ocean to the south, the location is stunning from every angle.
This is the gentler, more traditional Algarve. Peaceful and abundant with nature, a place for those seeking wellbeing and relaxation. The world class sporting facilities are set amongst fabulous countryside and the idyllic coastline of the Ria Formosa.
Overlooking the 6th and 7th holes of the #1 rated Jack Nicklaus Signature North Course at Monte Rei Golf & Country Club in the Eastern Algarve, Villa Panorama offers unique panoramic views all the way to the Atlantic Ocean. Utilising the highest quality construction materials and meticulous workmanship, the villa provides a luxurious and relaxed lifestyle, perfectly blending with the surrounding natural landscape.
Bedroom 1:
Over 31m2 of open space, with double vanity units, separate dressing areas.
Bedrooms 2 & 3:
Each 22.5m2 with en suite facilities and dressing area.
Master Bedroom 4:
Over 78m2 of space, with sitting area looking over the golf course, substantial built-in dressing area, freestanding bath, log effect fire.
Bedroom 5:
32m2 with en suite facilities, built-in robes.
Bar and entertainment room:
Nearly 30m2 area with 4 seater bar and sofa area.
Cinema room:
17m2 cinema room
Sauna and Gymnasium Laundry room
Separate fully equipped room off the garage
Double Garage:
61.5m2 with additional storage facilities
Living, Dining and Kitchen:
Large (77m2) open plan area, Porcelanosa
tiles throughout, stairs in natural stone, top range log effect gas fire. Fully integrated Leiken Alessi - Valcucine units with siltstone top
Outdoor dining,
BBQ terrace:
27m2 enclosed area with cutting edge BBQ, seating and sink.
Top Floor Lounge:
Stunning 95m2 lounge with three terraces providing 360o panoramic views of the estate.
Features:
Villa Panorama sits on a plot of 2,368m2 with an internal area of 600m2 and total construction area of 900m2. Each of the 5 bedrooms comes with an en suite bathroom and dressing area, under-floor water heating and air conditioning throughout
The Golf Title is included.
Monte Rei is set in the hills northeast of Tavira towards the Spanish border in the east Algarve. With beautiful mountains to the north and the ocean to the south, the location is stunning from every angle.
This is the gentler, more traditional Algarve. Peaceful and abundant with nature, a place for those seeking wellbeing and relaxation. The world class sporting facilities are set amongst fabulous countryside and the idyllic coastline of the Ria Formosa.
Overlooking the 6th and 7th holes of the #1 rated Jack Nicklaus Signature North Course at Monte Rei Golf & Country Club in the Eastern Algarve, Villa Panorama offers unique panoramic views all the way to the Atlantic Ocean. Utilising the highest quality construction materials and meticulous workmanship, the villa provides a luxurious and relaxed lifestyle, perfectly blending with the surrounding natural landscape.
Bedroom 1:
Over 31m2 of open space, with double vanity units, separate dressing areas.
Bedrooms 2 & 3:
Each 22.5m2 with en suite facilities and dressing area.
Master Bedroom 4:
Over 78m2 of space, with sitting area looking over the golf course, substantial built-in dressing area, freestanding bath, log effect fire.
Bedroom 5:
32m2 with en suite facilities, built-in robes.
Bar and entertainment room:
Nearly 30m2 area with 4 seater bar and sofa area.
Cinema room:
17m2 cinema room
Sauna and Gymnasium Laundry room
Separate fully equipped room off the garage
Double Garage:
61.5m2 with additional storage facilities
Living, Dining and Kitchen:
Large (77m2) open plan area, Porcelanosa
tiles throughout, stairs in natural stone, top range log effect gas fire. Fully integrated Leiken Alessi - Valcucine units with siltstone top
Outdoor dining,
BBQ terrace:
27m2 enclosed area with cutting edge BBQ, seating and sink.
Top Floor Lounge:
Stunning 95m2 lounge with three terraces providing 360o panoramic views of the estate.
Features:
Villa Panorama sits on a plot of 2,368m2 with an internal area of 600m2 and total construction area of 900m2. Each of the 5 bedrooms comes with an en suite bathroom and dressing area, under-floor water heating and air conditioning throughout
The Golf Title is included.
Contact
Villa 5 Bedrooms
Almancil, Loulé, Distrito de Faro
Refurbished · 357m²
With Garage
buy
2.950.000 €
This stunning Algarve villa, situated on a generous and private plot, offers a superb layout with a south-facing orientation. The property features a beautifully landscaped garden with a swimming pool, manicured lawn, and a paved area that accommodates ample parking, leading to the one car garage.
Retaining its traditional Algarve charm, the entrance to the villa boasts distinctive architectural details. Upon entering, you are greeted by an impressive staircase that leads to the main living areas. To the left, a spacious living room with a cozy fireplace provides the perfect setting for evening relaxation. Adjacent to the living area is a modern, fully renovated kitchen equipped with top-of-the-line Miele appliances, seamlessly connected to the dining room. A separate laundry room adds to the convenience.
The ground floor comprises two en-suite bedrooms, along with an additional guest bathroom. Each of these rooms opens directly onto the garden, enhancing indoor-outdoor living.
The upper floor features three generously sized en-suite bedrooms, all benefiting from abundant natural light and access to a large terrace with scenic views of the surrounding landscape.
Offering an array of amenities, the basement area includes a garage, gym, bar area, and a cinema room, perfect for entertainment and leisure.
This property has undergone an exceptional renovation with high-quality finishes. Electrical systems and plumbing have been upgraded to modern standards, while all windows are fitted with premium blinds and mosquito nets for added comfort.
Whether you are seeking a permanent residence or a holiday retreat, this villa’s prime location, close to the exclusive resorts of Quinta do Lago and Vale do Lobo, makes it a truly remarkable offering. Don’t miss the opportunity to view this exceptional propertyschedule a visit today.
Retaining its traditional Algarve charm, the entrance to the villa boasts distinctive architectural details. Upon entering, you are greeted by an impressive staircase that leads to the main living areas. To the left, a spacious living room with a cozy fireplace provides the perfect setting for evening relaxation. Adjacent to the living area is a modern, fully renovated kitchen equipped with top-of-the-line Miele appliances, seamlessly connected to the dining room. A separate laundry room adds to the convenience.
The ground floor comprises two en-suite bedrooms, along with an additional guest bathroom. Each of these rooms opens directly onto the garden, enhancing indoor-outdoor living.
The upper floor features three generously sized en-suite bedrooms, all benefiting from abundant natural light and access to a large terrace with scenic views of the surrounding landscape.
Offering an array of amenities, the basement area includes a garage, gym, bar area, and a cinema room, perfect for entertainment and leisure.
This property has undergone an exceptional renovation with high-quality finishes. Electrical systems and plumbing have been upgraded to modern standards, while all windows are fitted with premium blinds and mosquito nets for added comfort.
Whether you are seeking a permanent residence or a holiday retreat, this villa’s prime location, close to the exclusive resorts of Quinta do Lago and Vale do Lobo, makes it a truly remarkable offering. Don’t miss the opportunity to view this exceptional propertyschedule a visit today.
Contact
Villa 5 Bedrooms
Almancil, Loulé, Distrito de Faro
Used · 722m²
buy
1.956.000 €
UNIQUE HISTORICAL QUINTA BETWEEN Quinta do Lago AND VALE DO LOBO
Unique opportunity to acquire a completely refurbished historical building between Quinta do Lago and Vale do Lobo.
The property is a Portuguese century-old estate, holding a prestigious 19th century Manor House of 350 m2 set on a total plot of 19.400 m2. It used to belong to the same family for generations.
The Manor house was completely restored to a high level of quality utilising original materials.
The main hall opens to a large terrace alongside a Mediterranean garden of 900 m2 where an Octagonal Belvedere is sitting, imitating a summer house or gazebo in 18th-century style.
The property was specially renovated to be used as a restaurant of reference opening on to a panoramic terrace of 500 m2, such as the famous Le Cinq, in Paris, which owns three Michelin stars.
However, it can serve alternatively as a sophisticated Tea House, suitable for business breakfast or lunch meetings, an Art Gallery for painting exhibitions, a Gourmet Shop for tasting and purchasing the best wines, cheeses and traditional high-quality products, and other selected activities or as an Exclusive Private Members Club, creating a unique meeting place in Algarve, and a forum for business and cultural exchange, suitable for foreign tourists.
The quinta can also be used for residential purposes,
Construction on the adjoining land has to be a building of public interest, following the current PDM.
Unique opportunity to acquire a completely refurbished historical building between Quinta do Lago and Vale do Lobo.
The property is a Portuguese century-old estate, holding a prestigious 19th century Manor House of 350 m2 set on a total plot of 19.400 m2. It used to belong to the same family for generations.
The Manor house was completely restored to a high level of quality utilising original materials.
The main hall opens to a large terrace alongside a Mediterranean garden of 900 m2 where an Octagonal Belvedere is sitting, imitating a summer house or gazebo in 18th-century style.
The property was specially renovated to be used as a restaurant of reference opening on to a panoramic terrace of 500 m2, such as the famous Le Cinq, in Paris, which owns three Michelin stars.
However, it can serve alternatively as a sophisticated Tea House, suitable for business breakfast or lunch meetings, an Art Gallery for painting exhibitions, a Gourmet Shop for tasting and purchasing the best wines, cheeses and traditional high-quality products, and other selected activities or as an Exclusive Private Members Club, creating a unique meeting place in Algarve, and a forum for business and cultural exchange, suitable for foreign tourists.
The quinta can also be used for residential purposes,
Construction on the adjoining land has to be a building of public interest, following the current PDM.
Contact
Villa 4 Bedrooms
Almancil, Loulé, Distrito de Faro
Used · 392m²
With Garage
buy
2.300.000 €
Presenting an exquisite refurbished villa in the prestigious Fonte Algarve, located just minutes away from the renowned Quinta do Lago and Vale do Lobo. This prime location offers easy access to the stunning beaches and world-class golf courses of the Central Algarve, making it an ideal choice for those seeking both luxury and convenience.
The villa boasts a charming and well-thought-out layout, providing a seamless flow between its elegantly appointed indoor spaces and the stunning outdoor living area. The interior features spacious living areas with high-quality finishes, a modern fully-fitted kitchen, and comfortable bedrooms, each designed with an emphasis on style and comfort.
The outdoor living area is truly a highlight, designed for both relaxation and entertainment. It includes a large heated swimming pool, perfect for year-round enjoyment, and a delightful BBQ pavilion, ideal for hosting gatherings with family and friends. The beautifully landscaped gardens surround the pool area, creating a private and serene atmosphere that enhances the villa’s appeal.
This property perfectly combines the allure of luxurious living with the natural beauty of the Algarve, offering an exceptional lifestyle opportunity in one of Portugal’s most sought-after locations.
Upon entering the grounds of the property, you are immediately awed by the manicured gardens, within which is a beautiful, heated swimming pool, surrounded by an entertainment area complete with barbeque and outdoor dining area.
The villa itself is spread over three floors, encompassing the ground floor, first floor and natural - light bathed basement area.
The ground floor is made up of a spacious open-plan lounge, dining room and fully equipped kitchen. On this level you have two ensuite bedrooms, one of which is currently used as an office.
The first floor comprises master bedroom with walk-in wardrobe and spacious bathroom and one ensuite bedroom, each with its own private balcony overlooking the luscious gardens.
In the basement, you will find a games and cinema room, two more ensuite bedrooms, both bathed in natural light. There is also a laundry room and ample storage in the basement together with garaging for two motor- vehicles.
The villa needs to be viewed to be fully appreciated.
The villa boasts a charming and well-thought-out layout, providing a seamless flow between its elegantly appointed indoor spaces and the stunning outdoor living area. The interior features spacious living areas with high-quality finishes, a modern fully-fitted kitchen, and comfortable bedrooms, each designed with an emphasis on style and comfort.
The outdoor living area is truly a highlight, designed for both relaxation and entertainment. It includes a large heated swimming pool, perfect for year-round enjoyment, and a delightful BBQ pavilion, ideal for hosting gatherings with family and friends. The beautifully landscaped gardens surround the pool area, creating a private and serene atmosphere that enhances the villa’s appeal.
This property perfectly combines the allure of luxurious living with the natural beauty of the Algarve, offering an exceptional lifestyle opportunity in one of Portugal’s most sought-after locations.
Upon entering the grounds of the property, you are immediately awed by the manicured gardens, within which is a beautiful, heated swimming pool, surrounded by an entertainment area complete with barbeque and outdoor dining area.
The villa itself is spread over three floors, encompassing the ground floor, first floor and natural - light bathed basement area.
The ground floor is made up of a spacious open-plan lounge, dining room and fully equipped kitchen. On this level you have two ensuite bedrooms, one of which is currently used as an office.
The first floor comprises master bedroom with walk-in wardrobe and spacious bathroom and one ensuite bedroom, each with its own private balcony overlooking the luscious gardens.
In the basement, you will find a games and cinema room, two more ensuite bedrooms, both bathed in natural light. There is also a laundry room and ample storage in the basement together with garaging for two motor- vehicles.
The villa needs to be viewed to be fully appreciated.
Contact
Villa 5 Bedrooms
Azinheiro, Conceição e Estoi, Faro, Distrito de Faro
Used · 460m²
buy
1.450.000 €
CHARMING FIVE BEDROOM VILLA WITH A FANTASTIC POOL PLUS A GARAGE AND BEAUTIFUL VIEWS OF THE COUNTRY SIDE AND ATLANTIC COAST ON A PLOT OF 8.200,00 SQ. M.
LOCATION
The property is located in the countryside, 10 minutes driving distance from São Brás de Alportel and Estói, 30 minutes to Tavira. The International Airport and city of Faro are approximately 20 minutes away. The nearest beaches and golf courses are 20 minutes away and Spain can be reached within 45 minutes.
TYPE OF PROPERTY
This modern villa was constructed in 1990 but was fully renovated in 2021 . It is built on three levels and consists of 5 bedrooms, kitchen, dining room, living room, 5 bathrooms, dressing room, halls, summer kitchen, storage room, laundry room, garage and outside terraces. The overall size of the construction is 460,00 sq. m.
The villa is built to a high standard, fully equipped and furnished. The price includes the contents, subject to an inventory. The property has a private water supply from a borehole via a cisterna and it can also be connected to mains water.
ACCOMMODATION
Lower Ground Floor:
Summer kitchen - 20.82 sq. m.
Bedroom 1 en suite - 18.96 sq. m. + 8.30 sq. m.
Bedroom 2 en suite - 20.77 sq. m. + 4.33 sq. m.
Bedroom 3 - 14.50 sq. m.
Bathroom 3 - 4.70 sq. m.
WC - 3.10 sq. m.
Laundry room - 13.83 sq. m.
Utility room - 1.19 sq. m.
Internal hall - 8.00 sq. m.
Garage- 28.10 sq. m.
Ground Floor:
Entry hall/ main hall- 10.68 sq. m.
Kitchen - 12.80 sq. m.
Living room - 52.38 sq. m
Dining room - 20.06 sq. m.
Bedroom 4 - 18.96sq. m. + 6.30sq. m.
With a dressing room- 5.40 sq. m.
Bathroom 5 - 4.70 sq. m.
First Floor:
Access Terrace - 7.50 sq. m.
Outside Terrace - 50.83 sq. m.
GENERAL FEATURES
Aluminium doors and windows with double glazing
Air conditioning units
Heated towel rails in some bathrooms
Fireplace with wood burner in the living room
Telephone and Internet connection
Fully fitted and equipped kitchen
Barbecue area
Automatic irrigation system
Pool of approximately 35 sq. m.
Alarm system
Solar system for heating water
Walled all around with a main automatic gate
Energy Performance Rating B-
ACCESS
The access to the property is via a country road only 400 metres from the main road going to São Brás de Alportel and Olhão.
COMMENTS
The villa is situated in a beautiful Mediterranean garden and has views to the hills and surrounding countryside. The property has a plot of land of 8.200,00 sq. m. with various trees which include Carob, Citrus, Fig, Olive, Almond and others.
In the garden there are some ornamental plants, Cacti, shrubs, lavender and flowers including Bougainvillea.
The property has a beautiful pool located on the South-West side of the property and has undisturbed views. The terrace surrounding the pool is made with a wooden deck floor. The driveway is constructed of cobblestones.
The local shops, bars and restaurants are within 10 minutes driving distance. This is a versatile property, ideal for holidays or a permanent home, and has a great rental potential.
LOCATION
The property is located in the countryside, 10 minutes driving distance from São Brás de Alportel and Estói, 30 minutes to Tavira. The International Airport and city of Faro are approximately 20 minutes away. The nearest beaches and golf courses are 20 minutes away and Spain can be reached within 45 minutes.
TYPE OF PROPERTY
This modern villa was constructed in 1990 but was fully renovated in 2021 . It is built on three levels and consists of 5 bedrooms, kitchen, dining room, living room, 5 bathrooms, dressing room, halls, summer kitchen, storage room, laundry room, garage and outside terraces. The overall size of the construction is 460,00 sq. m.
The villa is built to a high standard, fully equipped and furnished. The price includes the contents, subject to an inventory. The property has a private water supply from a borehole via a cisterna and it can also be connected to mains water.
ACCOMMODATION
Lower Ground Floor:
Summer kitchen - 20.82 sq. m.
Bedroom 1 en suite - 18.96 sq. m. + 8.30 sq. m.
Bedroom 2 en suite - 20.77 sq. m. + 4.33 sq. m.
Bedroom 3 - 14.50 sq. m.
Bathroom 3 - 4.70 sq. m.
WC - 3.10 sq. m.
Laundry room - 13.83 sq. m.
Utility room - 1.19 sq. m.
Internal hall - 8.00 sq. m.
Garage- 28.10 sq. m.
Ground Floor:
Entry hall/ main hall- 10.68 sq. m.
Kitchen - 12.80 sq. m.
Living room - 52.38 sq. m
Dining room - 20.06 sq. m.
Bedroom 4 - 18.96sq. m. + 6.30sq. m.
With a dressing room- 5.40 sq. m.
Bathroom 5 - 4.70 sq. m.
First Floor:
Access Terrace - 7.50 sq. m.
Outside Terrace - 50.83 sq. m.
GENERAL FEATURES
Aluminium doors and windows with double glazing
Air conditioning units
Heated towel rails in some bathrooms
Fireplace with wood burner in the living room
Telephone and Internet connection
Fully fitted and equipped kitchen
Barbecue area
Automatic irrigation system
Pool of approximately 35 sq. m.
Alarm system
Solar system for heating water
Walled all around with a main automatic gate
Energy Performance Rating B-
ACCESS
The access to the property is via a country road only 400 metres from the main road going to São Brás de Alportel and Olhão.
COMMENTS
The villa is situated in a beautiful Mediterranean garden and has views to the hills and surrounding countryside. The property has a plot of land of 8.200,00 sq. m. with various trees which include Carob, Citrus, Fig, Olive, Almond and others.
In the garden there are some ornamental plants, Cacti, shrubs, lavender and flowers including Bougainvillea.
The property has a beautiful pool located on the South-West side of the property and has undisturbed views. The terrace surrounding the pool is made with a wooden deck floor. The driveway is constructed of cobblestones.
The local shops, bars and restaurants are within 10 minutes driving distance. This is a versatile property, ideal for holidays or a permanent home, and has a great rental potential.
Contact
Villa 4 Bedrooms
Tavira, Tavira (Santa Maria e Santiago), Distrito de Faro
Refurbished · 202m²
buy
539.000 €
FANTASTIC MODERN VILLA LOCATED IN TAVIRA!!!
MODERN FOUR BEDROOM VILLA PLUS A GARAGE, GARDEN AND LARGE OUTSIDE TERRACES PLUS AMAZING VIEWS OF TAVIRA AND THE ATLANTIC COAST LOCATED ON A PLOT OF 215.65 SQ. M.
LOCATION
The property is located in a small and peaceful residential urbanization on the outskirts of the coastal town of Tavira. It is 5 minutes away to the centre of the town and 10 minutes to the Ferry to Tavira Island Beach and the Gilão River. The other beaches and golf courses can be reached within 10 minutes driving. The International Airport and the city of Faro are both approximately 30 minutes away and the Spanish border can be reached within 35 minutes.
TYPE OF PROPERTY
This attractive high-quality house was constructed in 2002. It is built on two levels and consists of a kitchen, living/dining room, four bedrooms, three bathrooms, utility room, garage, halls, balconies, roof terrace and outside terraces. The overall size of the construction is 202.26 sq. m.
The villa is finished to a high standard and fully equipped.
ACCOMMODATION
Ground Floor:
Entry covered terrace - 10.00 sq. m.
Entry hall - 3.40 sq. m.
Kitchen - 12.14 sq. m.
Living/dining room - 33.65 sq. m.
Internal hall 1 - 3.00 sq. m.
Bathroom 1 - 5.70 sq. m.
Utility room - 2.18 sq. m.
Garage - 13.85 sq. m.
Outside patio - 40.00 sq. m.
Roof Terrace: Approx. 42.00 sq. m.
First Floor:
Internal hall 2 - 3.75 sq. m.
Bedroom 1 en-suite - 14.05 + 6.25 sq. m.
With a dressing room - 4.40 sq. m.
Internal hall 3 - 3.75 sq. m.
Bedroom 2 - 12.25 sq. m.
With a balcony - 6.20 sq. m.
Bedroom 3 - 10.65 sq. m.
Bathroom 3 - 5.25 sq. m.
Bedroom 4 - 12.18 sq. m.
With a balcony - 1.10 sq. m.
GENERAL FEATURES
Electric rolling security shutters
Aluminium doors and windows with double glazing
Air conditioning units
Storage heaters
Mosquito nets
Fireplace with a wood burner in the living/dining room
Telephone and Internet connection
Fully fitted and equipped kitchen
Barbecue area
Solar panels for heating water
Outside private parking area
Walled and fenced all around with two main gates
Energy Performance Rating B-
COMMENTS
This is a highly accommodating and versatile property, located on a well established and quiet development on the outskirts of Tavira.
The property is situated on a plot of 215.65 sq. m. The outside patio has a small garden area and provides a good area for outdoor relaxation. The roof terrace also provides a large and fantastic area with views of Tavira and the Atlantic coast.This excellent house is a corner building of the urbanization which provides more privacy. It has got some interesting features including stone walls and terraces constructed of traditional terracotta tiles.
A variety of restaurants, bars, shops and banks are all within easy walking distance, and a very convenient Shopping Center is just around the corner 3 minutes driving.
A very interesting high-quality property, ideal for a permanent or holiday home, and has
a great rental potential. An excellent opportunity to acquire a modern spacious villa.
MODERN FOUR BEDROOM VILLA PLUS A GARAGE, GARDEN AND LARGE OUTSIDE TERRACES PLUS AMAZING VIEWS OF TAVIRA AND THE ATLANTIC COAST LOCATED ON A PLOT OF 215.65 SQ. M.
LOCATION
The property is located in a small and peaceful residential urbanization on the outskirts of the coastal town of Tavira. It is 5 minutes away to the centre of the town and 10 minutes to the Ferry to Tavira Island Beach and the Gilão River. The other beaches and golf courses can be reached within 10 minutes driving. The International Airport and the city of Faro are both approximately 30 minutes away and the Spanish border can be reached within 35 minutes.
TYPE OF PROPERTY
This attractive high-quality house was constructed in 2002. It is built on two levels and consists of a kitchen, living/dining room, four bedrooms, three bathrooms, utility room, garage, halls, balconies, roof terrace and outside terraces. The overall size of the construction is 202.26 sq. m.
The villa is finished to a high standard and fully equipped.
ACCOMMODATION
Ground Floor:
Entry covered terrace - 10.00 sq. m.
Entry hall - 3.40 sq. m.
Kitchen - 12.14 sq. m.
Living/dining room - 33.65 sq. m.
Internal hall 1 - 3.00 sq. m.
Bathroom 1 - 5.70 sq. m.
Utility room - 2.18 sq. m.
Garage - 13.85 sq. m.
Outside patio - 40.00 sq. m.
Roof Terrace: Approx. 42.00 sq. m.
First Floor:
Internal hall 2 - 3.75 sq. m.
Bedroom 1 en-suite - 14.05 + 6.25 sq. m.
With a dressing room - 4.40 sq. m.
Internal hall 3 - 3.75 sq. m.
Bedroom 2 - 12.25 sq. m.
With a balcony - 6.20 sq. m.
Bedroom 3 - 10.65 sq. m.
Bathroom 3 - 5.25 sq. m.
Bedroom 4 - 12.18 sq. m.
With a balcony - 1.10 sq. m.
GENERAL FEATURES
Electric rolling security shutters
Aluminium doors and windows with double glazing
Air conditioning units
Storage heaters
Mosquito nets
Fireplace with a wood burner in the living/dining room
Telephone and Internet connection
Fully fitted and equipped kitchen
Barbecue area
Solar panels for heating water
Outside private parking area
Walled and fenced all around with two main gates
Energy Performance Rating B-
COMMENTS
This is a highly accommodating and versatile property, located on a well established and quiet development on the outskirts of Tavira.
The property is situated on a plot of 215.65 sq. m. The outside patio has a small garden area and provides a good area for outdoor relaxation. The roof terrace also provides a large and fantastic area with views of Tavira and the Atlantic coast.This excellent house is a corner building of the urbanization which provides more privacy. It has got some interesting features including stone walls and terraces constructed of traditional terracotta tiles.
A variety of restaurants, bars, shops and banks are all within easy walking distance, and a very convenient Shopping Center is just around the corner 3 minutes driving.
A very interesting high-quality property, ideal for a permanent or holiday home, and has
a great rental potential. An excellent opportunity to acquire a modern spacious villa.
Contact
Villa 2 Bedrooms
Tavira (Santa Maria e Santiago), Distrito de Faro
Used · 235m²
buy
1.190.000 €
VERY INTERESTING QUINTA CONSISTING OF A TWO BEDROOM VILLA PLUS SPACIOUS ARTISTS WORKSHOPS WITH FANTASTIC VIEWS OF THE HILLS AND THE ATLANTIC COAST ON A PLOT OF LAND OF 81.600,00 SQ. M. CLOSE TO TAVIRA AND ATLANTIC COAST
LOCATION
The property is located in the hills overlooking the Picota Valley and the Atlantic coast.
The coastal town of Tavira and the nearest beaches are approximately 10 minutes driving distance. The International Airport and the city of Faro are both approximately 30 minutes away. There are golf courses 15 minutes away and Spain can be reached within 30 minutes.
TYPE OF PROPERTY
This attractive property was constructed in 1998 and has two workshops for ceramic´s and two storage rooms.
It is built on one level and consists of a kitchen, living/dining room, two bedrooms, bathroom, utility room, halls and outside terraces.
The overall size of the construction is 235.00 sq. m.
The property has a private water supply from a borehole via a cisterna.
The Quinta has both wind and solar power for energy and is not connected to the grid.
ACCOMMODATION
Living unit:
Kitchen - 11.37 sq. m.
Living/dining room - 22.16 sq. m.
Bedroom 1 - 14.05 sq. m.
Bedroom 2 - 13.65 sq. m.
Bathroom - 4.93 sq. m.
Utility room - 3.50 sq. m.
Covered terrace - 14.75 sq. m.
Ceramic workshop:
Workshop room - 31.00 sq. m.
Workshop room 2 - 26.00 sq. m.
Storage room 1 - 9.31 sq. m.
Storage room - 13.25 sq. m.
GENERAL FEATURES
Aluminium security shutters on all doors and windows
Some aluminium doors and windows
Traditional wooden doors and windows
Iron grills on small windows
Fireplace in the living/dining room
Fully fitted and equipped kitchen
Satellite dish
Solar system for water heating
Gas generator used for backup
Automatic irrigation system
Parking area
Energy Performance Rating B-
ACCESS
The access to the property is via a country road approximately 1.5 Kilometres away from the main tarmac road.
COMMENTS
This unique property is located in the hills with easy access to the coastal town of Tavira. From the property you have amazing views over the Algarvian hills, valleys and the Atlantic coast.
The plot of land of 81.600,00 sq. m. supports over 4.000 Pine trees, 300 Cork trees as well as some local mature trees like Olives, Almond, Carob, Fig, fruit trees and others. In the garden there are various ornamental plants, shrubs, cacti and flowers including Bougainvillea.
This Quinta is full of charm and character. It has some interesting features including wooden floors, floors made with traditional terracotta tiles and stone outside walls.
This property has a lot of potential, the spacious store rooms and studios could be converted into extra accommodation.
The local shops, bars and restaurants are within 5 minutes driving distance from the property.
A very interesting property, fully equipped, ideal base for permanent or holiday use. The studios and store rooms plus abundance of space offers many options for this site.
Artist workshop holidays! Great rental potential.
LOCATION
The property is located in the hills overlooking the Picota Valley and the Atlantic coast.
The coastal town of Tavira and the nearest beaches are approximately 10 minutes driving distance. The International Airport and the city of Faro are both approximately 30 minutes away. There are golf courses 15 minutes away and Spain can be reached within 30 minutes.
TYPE OF PROPERTY
This attractive property was constructed in 1998 and has two workshops for ceramic´s and two storage rooms.
It is built on one level and consists of a kitchen, living/dining room, two bedrooms, bathroom, utility room, halls and outside terraces.
The overall size of the construction is 235.00 sq. m.
The property has a private water supply from a borehole via a cisterna.
The Quinta has both wind and solar power for energy and is not connected to the grid.
ACCOMMODATION
Living unit:
Kitchen - 11.37 sq. m.
Living/dining room - 22.16 sq. m.
Bedroom 1 - 14.05 sq. m.
Bedroom 2 - 13.65 sq. m.
Bathroom - 4.93 sq. m.
Utility room - 3.50 sq. m.
Covered terrace - 14.75 sq. m.
Ceramic workshop:
Workshop room - 31.00 sq. m.
Workshop room 2 - 26.00 sq. m.
Storage room 1 - 9.31 sq. m.
Storage room - 13.25 sq. m.
GENERAL FEATURES
Aluminium security shutters on all doors and windows
Some aluminium doors and windows
Traditional wooden doors and windows
Iron grills on small windows
Fireplace in the living/dining room
Fully fitted and equipped kitchen
Satellite dish
Solar system for water heating
Gas generator used for backup
Automatic irrigation system
Parking area
Energy Performance Rating B-
ACCESS
The access to the property is via a country road approximately 1.5 Kilometres away from the main tarmac road.
COMMENTS
This unique property is located in the hills with easy access to the coastal town of Tavira. From the property you have amazing views over the Algarvian hills, valleys and the Atlantic coast.
The plot of land of 81.600,00 sq. m. supports over 4.000 Pine trees, 300 Cork trees as well as some local mature trees like Olives, Almond, Carob, Fig, fruit trees and others. In the garden there are various ornamental plants, shrubs, cacti and flowers including Bougainvillea.
This Quinta is full of charm and character. It has some interesting features including wooden floors, floors made with traditional terracotta tiles and stone outside walls.
This property has a lot of potential, the spacious store rooms and studios could be converted into extra accommodation.
The local shops, bars and restaurants are within 5 minutes driving distance from the property.
A very interesting property, fully equipped, ideal base for permanent or holiday use. The studios and store rooms plus abundance of space offers many options for this site.
Artist workshop holidays! Great rental potential.
Contact
Villa 3 Bedrooms Duplex
Praia D'El Rey, Amoreira, Óbidos, Distrito de Leiria
Used · 168m²
With Garage
buy
470.000 €
Superbly presented 3 bedroom, 3 bathroom villa on Praia D’el Rey Golf & Beach Resort. The ground floor level consists of a fully equipped contemporary kitchen, leading to an open plan lounge and dining area, with direct access to the terrace, swimming pool, BBQ and private south facing garden. Two of the three, double bedrooms, both with terrace access, are found on the ground floor level, along with a modern guest bathroom. Upstairs, the large, stylish master suite has a balcony with views to the surrounding area, dressing room with plenty of built-in wardrobe space, and a generous bathroom. Immaculately presented, this villa benefits from private off-road parking, heated swimming pool, state of the art security system, electric gates and air conditioning. For sale, fully furnished. An absolute must-see.
Contact
Villa 3 Bedrooms
Vau, Óbidos, Distrito de Leiria
Used · 205m²
buy
3 Bedroom villa with private garden and roof top swimming pool with lagoon and Golf views in Bom Sucess, Óbidos.
next to the Óbidos Lagoon and 5 minutes from the beaches of Rei Cortiço and Bom Sucesso.
The Villa has 3 bedrooms, one of them en-suite and the other 2 bedrooms have access to a bathroom with double washbasin and private shower and toilet areas. The living room has a double fireplace and access to the garden and a covered terrace with barbecue. The kitchen, fully equipped, has visibility into the living room through a large glazing and windows to an interior courtyard that allows the entrance of natural light.
The architectural project is by the architects Graça Dias and Egas Vieira and stands out for being a round villa with the private pool on the roof and incredible views of the Development and Golf Course. The villa only has one floor, has wooden floors, cabinets in all rooms and in the corridor connecting to the rooms, having been recently rehabilitated, so it offers a 5-year warranty on the roof screens by CAPEX; the pool tubing is all new and a heat pump and electric cover has been installed in the pool. The heating of the villa is made with reversible air conditioning for heat and cold.
Bom Sucesso Resort benefits from 24-hour security. It is a unique project with 160 hectares and signature of 23 internationally recognized architects. It stands out for the 18-hole Golf Course where you can enjoy Golf Academy; it has SPA, gym, kids club, babysitting, and also club house, with restaurant and bar, laundry, grocery store and owners’ management service. The 5-star Hotel that will also be part of this Development is scheduled for completion in 2023. It also has four tennis courts, two paddle courts, football and paintball fields, a multi-game field, playground, event room and helipad.
The Villa is also close to Praia del Rey and the Marriott hotel, The Royal Obidos golf resort and the Evolutee hotel and the West Cliffs Ocean and golf resort.
Bom Sucesso Resort is a 15-minute drive from the historic, medieval and preserved village of Óbidos and just 20 minutes from Caldas Da Rainha. There is a Brave Generation School 5 minutes away and 30 minutes away there is Torres Vedras International School. It is also located an hour from Lisbon.
next to the Óbidos Lagoon and 5 minutes from the beaches of Rei Cortiço and Bom Sucesso.
The Villa has 3 bedrooms, one of them en-suite and the other 2 bedrooms have access to a bathroom with double washbasin and private shower and toilet areas. The living room has a double fireplace and access to the garden and a covered terrace with barbecue. The kitchen, fully equipped, has visibility into the living room through a large glazing and windows to an interior courtyard that allows the entrance of natural light.
The architectural project is by the architects Graça Dias and Egas Vieira and stands out for being a round villa with the private pool on the roof and incredible views of the Development and Golf Course. The villa only has one floor, has wooden floors, cabinets in all rooms and in the corridor connecting to the rooms, having been recently rehabilitated, so it offers a 5-year warranty on the roof screens by CAPEX; the pool tubing is all new and a heat pump and electric cover has been installed in the pool. The heating of the villa is made with reversible air conditioning for heat and cold.
Bom Sucesso Resort benefits from 24-hour security. It is a unique project with 160 hectares and signature of 23 internationally recognized architects. It stands out for the 18-hole Golf Course where you can enjoy Golf Academy; it has SPA, gym, kids club, babysitting, and also club house, with restaurant and bar, laundry, grocery store and owners’ management service. The 5-star Hotel that will also be part of this Development is scheduled for completion in 2023. It also has four tennis courts, two paddle courts, football and paintball fields, a multi-game field, playground, event room and helipad.
The Villa is also close to Praia del Rey and the Marriott hotel, The Royal Obidos golf resort and the Evolutee hotel and the West Cliffs Ocean and golf resort.
Bom Sucesso Resort is a 15-minute drive from the historic, medieval and preserved village of Óbidos and just 20 minutes from Caldas Da Rainha. There is a Brave Generation School 5 minutes away and 30 minutes away there is Torres Vedras International School. It is also located an hour from Lisbon.
Contact
Villa 3 Bedrooms
Lagoa de Óbidos, Vau, Distrito de Leiria
Used · 150m²
With Garage
buy
Lovely Villa in a great position, with views of the Obidos lagoon, 3 bedroom semi detached villa with private garden and Salt water swimming pool, Central Heating and Log burning fire,
solar panels, efficient water heater, drainage, log burner, ceiling fans & new double glazing throughout which has given the home a B rating - one of the best for this type of home in the area.
The outside flooring was recently retiled & overall is very low maintenance -private 6m x 3m salt water pool, There are also 2 useful storage ’sheds’ for bikes, equipment etc.
The home itself has all the comforts to enjoy as a holiday home or permanent residence. All fixed light fittings including remote controlled ceiling fans in all rooms will remain.
On the first floor : The master bedroom has in-built wardrobes, a balcony with views to the lagoon & an en suite shower room. The other two double bedrooms share a family 4 piece bathroom with one having double doors to a private balcony space.
On the ground floor: The main entry door goes to a good sized entry room with a separate cloakroom. The kitchen is fitted with fridge, dishwasher, Smeg 5 gas burner hob, electric oven & microwave.
There is a 3rd shower room and toilet.
The garage is current converted into a storage utility area and a multi use area which can be reverted back if required. The main living/dining space has double and triple doors out to the gardens & has a newly fitted log burner -
The home also has gas central heating.
Energy rating B-
solar panels, efficient water heater, drainage, log burner, ceiling fans & new double glazing throughout which has given the home a B rating - one of the best for this type of home in the area.
The outside flooring was recently retiled & overall is very low maintenance -private 6m x 3m salt water pool, There are also 2 useful storage ’sheds’ for bikes, equipment etc.
The home itself has all the comforts to enjoy as a holiday home or permanent residence. All fixed light fittings including remote controlled ceiling fans in all rooms will remain.
On the first floor : The master bedroom has in-built wardrobes, a balcony with views to the lagoon & an en suite shower room. The other two double bedrooms share a family 4 piece bathroom with one having double doors to a private balcony space.
On the ground floor: The main entry door goes to a good sized entry room with a separate cloakroom. The kitchen is fitted with fridge, dishwasher, Smeg 5 gas burner hob, electric oven & microwave.
There is a 3rd shower room and toilet.
The garage is current converted into a storage utility area and a multi use area which can be reverted back if required. The main living/dining space has double and triple doors out to the gardens & has a newly fitted log burner -
The home also has gas central heating.
Energy rating B-
Contact
See more Properties for Sale, Houses - Villa
Bedrooms
Zones
Can’t find the property you’re looking for?
