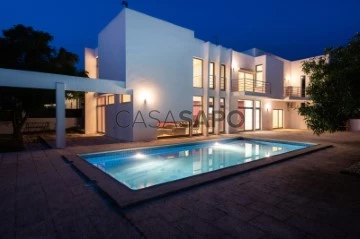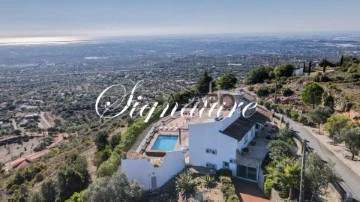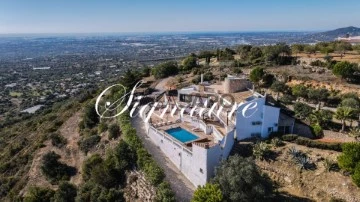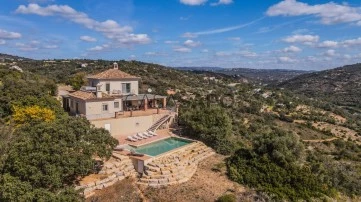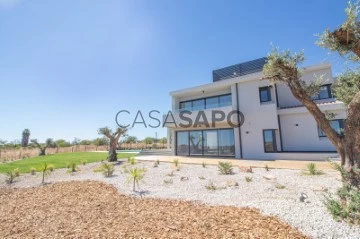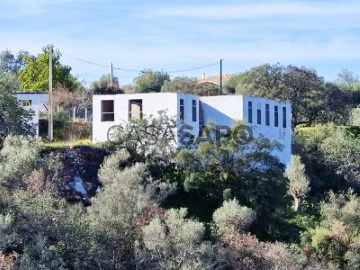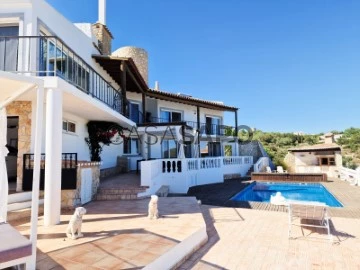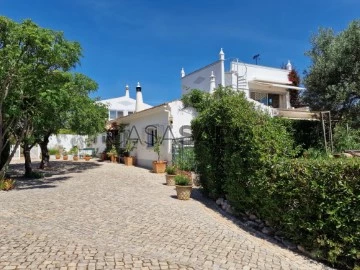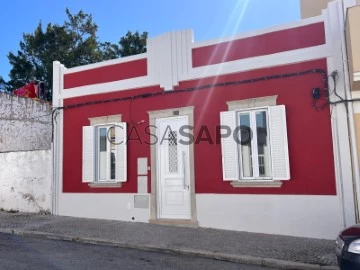Houses
Rooms
Price
More filters
8 Properties for Sale, Houses - Villa Reduced price: 5 %, in 30 days
Order by
Relevance
Villa 3 Bedrooms Duplex
Vale D' Éguas, Almancil, Loulé, Distrito de Faro
Used · 226m²
With Garage
buy
795.000 €
Modern 3 bedroom villa with swimming pool, garden and Car-port, located in Vale d’Eguas, Almancil.
The villa features three bedrooms, two bathrooms, an open-space kitchen, living room and an extra room for the laundry area.
Fully fenced plot, air conditioning and fireplace.
Good Investment project.
The villa features three bedrooms, two bathrooms, an open-space kitchen, living room and an extra room for the laundry area.
Fully fenced plot, air conditioning and fireplace.
Good Investment project.
Contact
Villa 5 Bedrooms
Conceição e Estoi, Faro, Distrito de Faro
Used · 460m²
With Garage
buy
1.450.000 €
Nestled on a hill in Estoi, at the end of a peaceful road, this beautiful south-facing villa offers breathtaking sea views.
The property, blending modern comforts with abundant space and charm, has been completely renovated with new tiles, windows, kitchen and insulated walls.
Upon entering, you’re greeted by a spacious living and dining area that opens onto a sleek, modern kitchen, all centered around a contemporary wood burner. Every detail feels fresh and new, from the pristine tiles to the expansive windows and the fully updated kitchen.
On the same level, youâll find two bedrooms, each with stunning sea views. One is an en-suite, while the other is served by a separate bathroom, ensuring both comfort and privacy.
The lower level, which opens directly to the swimming pool, features three more bedroomsâtwo of which are en-suiteâalong with a third bedroom that enjoys its own bathroom.
Ascending to the first floor, youâll discover a dedicated office space, as well as a terrace offering panoramic views of the coastline. Additionally, the villa boasts a two-car garage, and the entire home is fitted with air conditioning and double-glazed windows for year-round comfort.
Set on a sprawling 8,200 m² plot, the villa is surrounded by lush terraces, including a large south-facing one equipped with an outdoor kitchen beside the pool. The property also features a vegetable garden, and the grounds are fully fenced, offering both privacy and security. Solar panels heat the water, with provisions made for additional panels if desired.
With five bedrooms and five bathrooms, two kitchensâone indoors and one outdoorsâair conditioning throughout, a cozy fireplace, and a secure garage, this villa is a true haven. Electric gates provide extra security, while the peaceful cul-de-sac location makes it the perfect retreat, all with spectacular sea views from every corner of the garden.
The property, blending modern comforts with abundant space and charm, has been completely renovated with new tiles, windows, kitchen and insulated walls.
Upon entering, you’re greeted by a spacious living and dining area that opens onto a sleek, modern kitchen, all centered around a contemporary wood burner. Every detail feels fresh and new, from the pristine tiles to the expansive windows and the fully updated kitchen.
On the same level, youâll find two bedrooms, each with stunning sea views. One is an en-suite, while the other is served by a separate bathroom, ensuring both comfort and privacy.
The lower level, which opens directly to the swimming pool, features three more bedroomsâtwo of which are en-suiteâalong with a third bedroom that enjoys its own bathroom.
Ascending to the first floor, youâll discover a dedicated office space, as well as a terrace offering panoramic views of the coastline. Additionally, the villa boasts a two-car garage, and the entire home is fitted with air conditioning and double-glazed windows for year-round comfort.
Set on a sprawling 8,200 m² plot, the villa is surrounded by lush terraces, including a large south-facing one equipped with an outdoor kitchen beside the pool. The property also features a vegetable garden, and the grounds are fully fenced, offering both privacy and security. Solar panels heat the water, with provisions made for additional panels if desired.
With five bedrooms and five bathrooms, two kitchensâone indoors and one outdoorsâair conditioning throughout, a cozy fireplace, and a secure garage, this villa is a true haven. Electric gates provide extra security, while the peaceful cul-de-sac location makes it the perfect retreat, all with spectacular sea views from every corner of the garden.
Contact
Villa 3 Bedrooms
Santa Bárbara de Nexe, Faro, Distrito de Faro
Used · 245m²
With Swimming Pool
buy
1.200.000 €
Full of light and large property located at the end of a quiet and secluded cul-de-sac with natural environment.
The majestic entrance to this 3-bedroom property, built across two floors, with Santa Catarina ceilings and classical beauty, is highlighted by an enormous driveway. This property is exceptionally well-built and features a living room with a built-in bookcase that leads to a secret office, an open-plan fully equipped kitchen with an island and dining area, as well as a charming outdoor terrace overlooking the infinity pool and stunning country views, ideal for entertaining friends or family. This home is attractively situated on a huge piece of land, providing complete solitude from its neighbors while being within a small community and a short distance from the village. Take advantage of this fantastic location, which is only a 15-minute drive from Faro Airport and Loulé’s downtown area.
The majestic entrance to this 3-bedroom property, built across two floors, with Santa Catarina ceilings and classical beauty, is highlighted by an enormous driveway. This property is exceptionally well-built and features a living room with a built-in bookcase that leads to a secret office, an open-plan fully equipped kitchen with an island and dining area, as well as a charming outdoor terrace overlooking the infinity pool and stunning country views, ideal for entertaining friends or family. This home is attractively situated on a huge piece of land, providing complete solitude from its neighbors while being within a small community and a short distance from the village. Take advantage of this fantastic location, which is only a 15-minute drive from Faro Airport and Loulé’s downtown area.
Contact
Villa 5 Bedrooms
Fonte Santa, Quarteira, Loulé, Distrito de Faro
New · 321m²
View Sea
buy
1.995.000 €
Situated in the serene embrace of Fonte Santa, this enchanting villa seamlessly merges modern luxury with coastal tranquility. Spanning two thoughtfully crafted levels, the property welcomes you with an extensive outdoor area acting as your own personal oasis.
Upon arrival, electric gates welcome you to an uncovered parking area. The ground floor features an elegant office that can be converted into a 4th bedroom, an open-plan living and dining area warmed by a pellet fireplace, and a well-appointed kitchen. Large floor-to-ceiling sliding doors in the living and dining area seamlessly extend the indoor space to the outdoors, leading to a patio with sun cover and a pristine pool. A laundry area and a stylish bathroom complete this level.
The first floor hosts three inviting bedrooms, including a luxurious master suite with an extensive private terrace offering stunning views of the surrounding landscape. This floor also includes 2 additional bedrooms, three beautifully designed bathrooms and terraces.
Throughout the villa, double-glazed windows, air conditioning, and electric shutters ensure year-round comfort. The property is equipped with pre-installation for solar panels and a state-of-the-art surveillance system.
The outdoor areas are nothing short of spectacular, featuring a meticulously maintained garden with diverse vegetation and white decorative stones, enhancing the serene ambiance. The pool and its adjoining deck provide a perfect spot for relaxation and entertaining.
Located just a few minutes from a beautiful beach, this villa combines the best of coastal living with the conveniences of modern life.
Experience the charm and sophistication of this exceptional property by booking a viewing today.
Upon arrival, electric gates welcome you to an uncovered parking area. The ground floor features an elegant office that can be converted into a 4th bedroom, an open-plan living and dining area warmed by a pellet fireplace, and a well-appointed kitchen. Large floor-to-ceiling sliding doors in the living and dining area seamlessly extend the indoor space to the outdoors, leading to a patio with sun cover and a pristine pool. A laundry area and a stylish bathroom complete this level.
The first floor hosts three inviting bedrooms, including a luxurious master suite with an extensive private terrace offering stunning views of the surrounding landscape. This floor also includes 2 additional bedrooms, three beautifully designed bathrooms and terraces.
Throughout the villa, double-glazed windows, air conditioning, and electric shutters ensure year-round comfort. The property is equipped with pre-installation for solar panels and a state-of-the-art surveillance system.
The outdoor areas are nothing short of spectacular, featuring a meticulously maintained garden with diverse vegetation and white decorative stones, enhancing the serene ambiance. The pool and its adjoining deck provide a perfect spot for relaxation and entertaining.
Located just a few minutes from a beautiful beach, this villa combines the best of coastal living with the conveniences of modern life.
Experience the charm and sophistication of this exceptional property by booking a viewing today.
Contact
Villa 3 Bedrooms
Hortas, Santa Catarina Da Fonte Do Bispo, Tavira, Distrito de Faro
Under construction · 134m²
buy
165.000 €
THREE BEDROOM VILLA UNDER CONSTRUCTION WITH BUILDING LICENCE WITH VIEWS OF THE COUNTRYSIDE AND THE HILLS ON A PLOT OF LAND OF 1720 SQ. M. CLOSE TO TAVIRA AND SANTA CATARINA
LOCATION
The property is located 5 minutes from the village of Santa Catarina. The coastal town of Tavira and the nearest beaches are only 15 minutes away.
The International Airport and the city of Faro are both approximately 30 minutes away. There are golf courses 20 minutes away and Spain can be reached within 35 minutes.
TYPE OF PROPERTY
This house with an approved project is partly constructed and will have to be finished. Built on one level, the property will consist of three bedrooms, two bathrooms, WC, kitchen, living/dining room, laundry room, storage room, hall and outside terraces.
The overall size of the construction is 134.27 sq. m.
The water and electricity are close to the site and would only need to be connected.
ACCOMMODATION
Ground floor:
Kitchen - 12.24 sq. m.
Living/dining room - 20.75 sq. m.
Entry hall - 7.63 sq. m.
Bedroom 1 en-suite - 11.67 + 4.86 sq. m.
With vestibule - 4.20 sq. m.
Bedroom 2 - 13.99 sq. m.
Bathroom 1 - 4.77 sq. m.
Bedroom 3 - 14.28 sq. m.
Bathroom 2 - 1.96 sq. m.
Laundry room - 3.78 sq. m.
Storage room - 2.11 sq. m.
Internal hall - 2.70 sq. m.
Frontside terrace - 1.35 sq. m.
Backside terrace - 1.35 sq. m.
ACCESS
The access to the property is via a country road approximately 300m from the local tarmac road.
COMMENTS
The property has easy access to the village of Santa Catarina and the coastal town of Tavira. It is situated in a quiet and secluded location with views to the countryside and the hills. The project has expired and requires renewal. Currently at this stage there is a possibility to change the internal lay-out of the house. The local shops, bars and restaurants are within 5 minutes driving distance from the villa. This is a versatile property, ideal for a permanent or holiday home.
LOCATION
The property is located 5 minutes from the village of Santa Catarina. The coastal town of Tavira and the nearest beaches are only 15 minutes away.
The International Airport and the city of Faro are both approximately 30 minutes away. There are golf courses 20 minutes away and Spain can be reached within 35 minutes.
TYPE OF PROPERTY
This house with an approved project is partly constructed and will have to be finished. Built on one level, the property will consist of three bedrooms, two bathrooms, WC, kitchen, living/dining room, laundry room, storage room, hall and outside terraces.
The overall size of the construction is 134.27 sq. m.
The water and electricity are close to the site and would only need to be connected.
ACCOMMODATION
Ground floor:
Kitchen - 12.24 sq. m.
Living/dining room - 20.75 sq. m.
Entry hall - 7.63 sq. m.
Bedroom 1 en-suite - 11.67 + 4.86 sq. m.
With vestibule - 4.20 sq. m.
Bedroom 2 - 13.99 sq. m.
Bathroom 1 - 4.77 sq. m.
Bedroom 3 - 14.28 sq. m.
Bathroom 2 - 1.96 sq. m.
Laundry room - 3.78 sq. m.
Storage room - 2.11 sq. m.
Internal hall - 2.70 sq. m.
Frontside terrace - 1.35 sq. m.
Backside terrace - 1.35 sq. m.
ACCESS
The access to the property is via a country road approximately 300m from the local tarmac road.
COMMENTS
The property has easy access to the village of Santa Catarina and the coastal town of Tavira. It is situated in a quiet and secluded location with views to the countryside and the hills. The project has expired and requires renewal. Currently at this stage there is a possibility to change the internal lay-out of the house. The local shops, bars and restaurants are within 5 minutes driving distance from the villa. This is a versatile property, ideal for a permanent or holiday home.
Contact
Villa 5 Bedrooms
Azinheiro, Conceição e Estoi, Faro, Distrito de Faro
Used · 460m²
buy
1.450.000 €
CHARMING FIVE BEDROOM VILLA WITH A FANTASTIC POOL PLUS A GARAGE AND BEAUTIFUL VIEWS OF THE COUNTRY SIDE AND ATLANTIC COAST ON A PLOT OF 8.200,00 SQ. M.
LOCATION
The property is located in the countryside, 10 minutes driving distance from São Brás de Alportel and Estói, 30 minutes to Tavira. The International Airport and city of Faro are approximately 20 minutes away. The nearest beaches and golf courses are 20 minutes away and Spain can be reached within 45 minutes.
TYPE OF PROPERTY
This modern villa was constructed in 1990 but was fully renovated in 2021 . It is built on three levels and consists of 5 bedrooms, kitchen, dining room, living room, 5 bathrooms, dressing room, halls, summer kitchen, storage room, laundry room, garage and outside terraces. The overall size of the construction is 460,00 sq. m.
The villa is built to a high standard, fully equipped and furnished. The price includes the contents, subject to an inventory. The property has a private water supply from a borehole via a cisterna and it can also be connected to mains water.
ACCOMMODATION
Lower Ground Floor:
Summer kitchen - 20.82 sq. m.
Bedroom 1 en suite - 18.96 sq. m. + 8.30 sq. m.
Bedroom 2 en suite - 20.77 sq. m. + 4.33 sq. m.
Bedroom 3 - 14.50 sq. m.
Bathroom 3 - 4.70 sq. m.
WC - 3.10 sq. m.
Laundry room - 13.83 sq. m.
Utility room - 1.19 sq. m.
Internal hall - 8.00 sq. m.
Garage- 28.10 sq. m.
Ground Floor:
Entry hall/ main hall- 10.68 sq. m.
Kitchen - 12.80 sq. m.
Living room - 52.38 sq. m
Dining room - 20.06 sq. m.
Bedroom 4 - 18.96sq. m. + 6.30sq. m.
With a dressing room- 5.40 sq. m.
Bathroom 5 - 4.70 sq. m.
First Floor:
Access Terrace - 7.50 sq. m.
Outside Terrace - 50.83 sq. m.
GENERAL FEATURES
Aluminium doors and windows with double glazing
Air conditioning units
Heated towel rails in some bathrooms
Fireplace with wood burner in the living room
Telephone and Internet connection
Fully fitted and equipped kitchen
Barbecue area
Automatic irrigation system
Pool of approximately 35 sq. m.
Alarm system
Solar system for heating water
Walled all around with a main automatic gate
Energy Performance Rating B-
ACCESS
The access to the property is via a country road only 400 metres from the main road going to São Brás de Alportel and Olhão.
COMMENTS
The villa is situated in a beautiful Mediterranean garden and has views to the hills and surrounding countryside. The property has a plot of land of 8.200,00 sq. m. with various trees which include Carob, Citrus, Fig, Olive, Almond and others.
In the garden there are some ornamental plants, Cacti, shrubs, lavender and flowers including Bougainvillea.
The property has a beautiful pool located on the South-West side of the property and has undisturbed views. The terrace surrounding the pool is made with a wooden deck floor. The driveway is constructed of cobblestones.
The local shops, bars and restaurants are within 10 minutes driving distance. This is a versatile property, ideal for holidays or a permanent home, and has a great rental potential.
LOCATION
The property is located in the countryside, 10 minutes driving distance from São Brás de Alportel and Estói, 30 minutes to Tavira. The International Airport and city of Faro are approximately 20 minutes away. The nearest beaches and golf courses are 20 minutes away and Spain can be reached within 45 minutes.
TYPE OF PROPERTY
This modern villa was constructed in 1990 but was fully renovated in 2021 . It is built on three levels and consists of 5 bedrooms, kitchen, dining room, living room, 5 bathrooms, dressing room, halls, summer kitchen, storage room, laundry room, garage and outside terraces. The overall size of the construction is 460,00 sq. m.
The villa is built to a high standard, fully equipped and furnished. The price includes the contents, subject to an inventory. The property has a private water supply from a borehole via a cisterna and it can also be connected to mains water.
ACCOMMODATION
Lower Ground Floor:
Summer kitchen - 20.82 sq. m.
Bedroom 1 en suite - 18.96 sq. m. + 8.30 sq. m.
Bedroom 2 en suite - 20.77 sq. m. + 4.33 sq. m.
Bedroom 3 - 14.50 sq. m.
Bathroom 3 - 4.70 sq. m.
WC - 3.10 sq. m.
Laundry room - 13.83 sq. m.
Utility room - 1.19 sq. m.
Internal hall - 8.00 sq. m.
Garage- 28.10 sq. m.
Ground Floor:
Entry hall/ main hall- 10.68 sq. m.
Kitchen - 12.80 sq. m.
Living room - 52.38 sq. m
Dining room - 20.06 sq. m.
Bedroom 4 - 18.96sq. m. + 6.30sq. m.
With a dressing room- 5.40 sq. m.
Bathroom 5 - 4.70 sq. m.
First Floor:
Access Terrace - 7.50 sq. m.
Outside Terrace - 50.83 sq. m.
GENERAL FEATURES
Aluminium doors and windows with double glazing
Air conditioning units
Heated towel rails in some bathrooms
Fireplace with wood burner in the living room
Telephone and Internet connection
Fully fitted and equipped kitchen
Barbecue area
Automatic irrigation system
Pool of approximately 35 sq. m.
Alarm system
Solar system for heating water
Walled all around with a main automatic gate
Energy Performance Rating B-
ACCESS
The access to the property is via a country road only 400 metres from the main road going to São Brás de Alportel and Olhão.
COMMENTS
The villa is situated in a beautiful Mediterranean garden and has views to the hills and surrounding countryside. The property has a plot of land of 8.200,00 sq. m. with various trees which include Carob, Citrus, Fig, Olive, Almond and others.
In the garden there are some ornamental plants, Cacti, shrubs, lavender and flowers including Bougainvillea.
The property has a beautiful pool located on the South-West side of the property and has undisturbed views. The terrace surrounding the pool is made with a wooden deck floor. The driveway is constructed of cobblestones.
The local shops, bars and restaurants are within 10 minutes driving distance. This is a versatile property, ideal for holidays or a permanent home, and has a great rental potential.
Contact
Villa 5 Bedrooms
Jordana, Moncarapacho e Fuseta, Olhão, Distrito de Faro
Refurbished · 300m²
buy
998.000 €
VERY ELEGANT AND LUXURIOUS PROPERTY!!!
MAGNIFICENT MODERN FOUR BEDROOM VILLA WITH A ONE BEDROOM ANNEX PLUS A SWMMING POOL WITH FANTASTIC VIEWS TO THE COUNTRYSIDE AND THE ATLANTIC COAST ON A PLOT OF LAND OF 19.992,00 SQ.M. CLOSE TO TAVIRA AND MONCARAPACHO
LOCATION
The property is located in the countryside, only 10 minutes from the village of Moncarapacho. The coastal town of Olhão, the nearest beaches and the Ria Formosa Natural Park are approximately 20 minutes away. The town of Tavira can be reached within 25 minutes. The International Airport and the city of Faro are both approximately 25 minutes driving. There are golf courses 25 minutes away and Spain can be reached within 35 minutes.
TYPE OF PROPERTY
This attractive property was constructed in 2005 and has been recently totally modernized. It is built on two levels and split into two separate living areas. The main part consists of a kitchen/dining and living area, three bedrooms, office (which could be used as an extra bedroom), three bathrooms, storage room, halls and outside terraces. There is also a wine cellar under the terrace.
Next to the villa, there is an annex made up of a kitchen/living area, bedroom and bathroom. The overall size of the construction is 300.00 square meters.
The swimming pool is 5.00m x 10.00m.
It is a very elegant and luxurious property finished to a high standard and fully equipped.
The property has a private water supply from a borehole via two cisternas.
ACCOMMODATION
Villa - Ground Floor:
Kitchen/dining area - 38.90 sq. m.
Living area - 40.41 sq. m.
Internal hall - 13.20 sq. m.
Bedroom 1 en-suite - 15.15 + 8.25 sq.m.
Bedroom 2 - 12.57 sq. m.
Bedroom 3/ Office - 9.75 sq. m.
Bathroom 2 - 5.50 sq. m.
Storage room - 2.35 sq. m.
Outside terrace 1 - 29.24 sq. m.
Outside terrace 2 - 22.37 sq. m.
Villa - First Floor:
Bedroom 4 + dressing room - 36.90 sq. m.
Bathroom 3 - 7.05 sq. m.
Outside terrace 3 - 7.00 sq. m.
Outside terrace 4 - 7.30 sq. m.
Roof Terrace - 49.00 sq. m.
Annex - Ground Floor:
Kitchen/living area - 26.39 sq. m.
Bathroom - 4.28 sq. m.
Annex - First Floor:
Bedroom 5 - 15.21 sq. m.
Hall
GENERAL FEATURES
Aluminium security shutters on all doors and windows
Aluminium doors and windows with double glazing
Air conditioning units
Fireplace with a wood burner in the living area
Wood burner in the kitchen area
Under floor heating on the first floor
Ceiling fans
Fully fitted and equipped kitchen
Telephone and Internet connection
Alarm system
Barbecue area
Security rails all around the swimming pool
Automatic irrigation system
Car port and outside parking area
Partly fenced with main gate
Energy Performance Rating D
ACCESS
The access to the property is via a country road approximately 1.5 km away from the tarmac road going to Moncarapacho.
COMMENTS
The property is situated in a peaceful area from the terraces around the house you have spectacular views of the surrounding countryside and the Atlantic coast.
The plot of land is 19.992,00 square metres and supports various mature local trees like Carob, Almond, Olive, Oak, Palms and many others.
The amazing magical garden has a wide variety of shrubs, cacti, Oleanders and flowers including Bougainvillea. There are various interesting places to relax as well as some others features including a Ping pong table, a pétanque field, an amazing classical fish pound, outside BBQ area, vegetable garden and a storage place. It is a place full of surprises.
The property has plenty of charm and blends with the natural beauty of the surrounding countryside. It has many interesting features including stone walls, ceilings with wooden beams and floors made with traditional terracotta tiles, including the swimming pool terrace. The other outside terraces, driveway and pathways are made of traditional cobblestones.
The local restaurants, bars, shops, post office and banks are within 5 minutes driving distance from the property. This is an amazing property which is ideal as a permanent home or as a holiday home and has a great and flexible rental potential.
MAGNIFICENT MODERN FOUR BEDROOM VILLA WITH A ONE BEDROOM ANNEX PLUS A SWMMING POOL WITH FANTASTIC VIEWS TO THE COUNTRYSIDE AND THE ATLANTIC COAST ON A PLOT OF LAND OF 19.992,00 SQ.M. CLOSE TO TAVIRA AND MONCARAPACHO
LOCATION
The property is located in the countryside, only 10 minutes from the village of Moncarapacho. The coastal town of Olhão, the nearest beaches and the Ria Formosa Natural Park are approximately 20 minutes away. The town of Tavira can be reached within 25 minutes. The International Airport and the city of Faro are both approximately 25 minutes driving. There are golf courses 25 minutes away and Spain can be reached within 35 minutes.
TYPE OF PROPERTY
This attractive property was constructed in 2005 and has been recently totally modernized. It is built on two levels and split into two separate living areas. The main part consists of a kitchen/dining and living area, three bedrooms, office (which could be used as an extra bedroom), three bathrooms, storage room, halls and outside terraces. There is also a wine cellar under the terrace.
Next to the villa, there is an annex made up of a kitchen/living area, bedroom and bathroom. The overall size of the construction is 300.00 square meters.
The swimming pool is 5.00m x 10.00m.
It is a very elegant and luxurious property finished to a high standard and fully equipped.
The property has a private water supply from a borehole via two cisternas.
ACCOMMODATION
Villa - Ground Floor:
Kitchen/dining area - 38.90 sq. m.
Living area - 40.41 sq. m.
Internal hall - 13.20 sq. m.
Bedroom 1 en-suite - 15.15 + 8.25 sq.m.
Bedroom 2 - 12.57 sq. m.
Bedroom 3/ Office - 9.75 sq. m.
Bathroom 2 - 5.50 sq. m.
Storage room - 2.35 sq. m.
Outside terrace 1 - 29.24 sq. m.
Outside terrace 2 - 22.37 sq. m.
Villa - First Floor:
Bedroom 4 + dressing room - 36.90 sq. m.
Bathroom 3 - 7.05 sq. m.
Outside terrace 3 - 7.00 sq. m.
Outside terrace 4 - 7.30 sq. m.
Roof Terrace - 49.00 sq. m.
Annex - Ground Floor:
Kitchen/living area - 26.39 sq. m.
Bathroom - 4.28 sq. m.
Annex - First Floor:
Bedroom 5 - 15.21 sq. m.
Hall
GENERAL FEATURES
Aluminium security shutters on all doors and windows
Aluminium doors and windows with double glazing
Air conditioning units
Fireplace with a wood burner in the living area
Wood burner in the kitchen area
Under floor heating on the first floor
Ceiling fans
Fully fitted and equipped kitchen
Telephone and Internet connection
Alarm system
Barbecue area
Security rails all around the swimming pool
Automatic irrigation system
Car port and outside parking area
Partly fenced with main gate
Energy Performance Rating D
ACCESS
The access to the property is via a country road approximately 1.5 km away from the tarmac road going to Moncarapacho.
COMMENTS
The property is situated in a peaceful area from the terraces around the house you have spectacular views of the surrounding countryside and the Atlantic coast.
The plot of land is 19.992,00 square metres and supports various mature local trees like Carob, Almond, Olive, Oak, Palms and many others.
The amazing magical garden has a wide variety of shrubs, cacti, Oleanders and flowers including Bougainvillea. There are various interesting places to relax as well as some others features including a Ping pong table, a pétanque field, an amazing classical fish pound, outside BBQ area, vegetable garden and a storage place. It is a place full of surprises.
The property has plenty of charm and blends with the natural beauty of the surrounding countryside. It has many interesting features including stone walls, ceilings with wooden beams and floors made with traditional terracotta tiles, including the swimming pool terrace. The other outside terraces, driveway and pathways are made of traditional cobblestones.
The local restaurants, bars, shops, post office and banks are within 5 minutes driving distance from the property. This is an amazing property which is ideal as a permanent home or as a holiday home and has a great and flexible rental potential.
Contact
Villa 2 Bedrooms
São Clemente, Loulé, Distrito de Faro
Refurbished · 73m²
buy
315.000 €
Discover this enchanting 2-bedroom villa, nestled in the vibrant centre of Loulé, currently in the final stages of renovation. This property beautifully marries traditional charm with modern comforts, offering a delightful living experience. The villa boasts a fully equipped kitchen with high-quality appliances, ensuring you have everything you need for culinary creativity.
Both bedrooms are spacious and come with en-suite bathrooms, providing ample storage space and a touch of luxury. The serene garden is perfect for relaxing summer evenings, offering a peaceful retreat in the heart of the city. With a gross area of 73 m² and a plot of 158 m², this home provides a perfect balance between indoor and outdoor living.
Whether you’re looking for a main residence, a holiday home, or a rental property, this villa is an excellent investment opportunity. Its location and features promise long-term profitability and a comfortable lifestyle. Embrace the chance to enjoy the city’s charms or unwind in your private garden.
Don’t miss out on this unique opportunity to live a life filled with charm, comfort, and practicality. Book your visit now and experience the magic of this beautiful villa in Loulé!
Both bedrooms are spacious and come with en-suite bathrooms, providing ample storage space and a touch of luxury. The serene garden is perfect for relaxing summer evenings, offering a peaceful retreat in the heart of the city. With a gross area of 73 m² and a plot of 158 m², this home provides a perfect balance between indoor and outdoor living.
Whether you’re looking for a main residence, a holiday home, or a rental property, this villa is an excellent investment opportunity. Its location and features promise long-term profitability and a comfortable lifestyle. Embrace the chance to enjoy the city’s charms or unwind in your private garden.
Don’t miss out on this unique opportunity to live a life filled with charm, comfort, and practicality. Book your visit now and experience the magic of this beautiful villa in Loulé!
Contact
See more Properties for Sale, Houses - Villa
Bedrooms
Zones
Can’t find the property you’re looking for?
