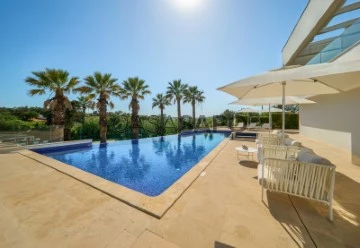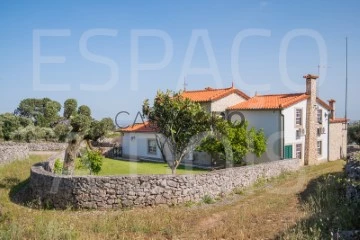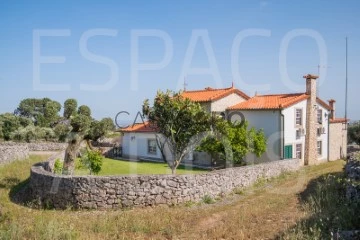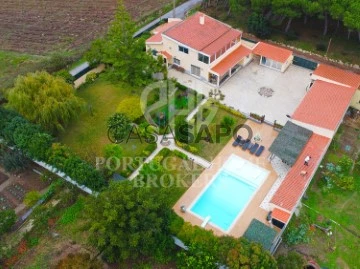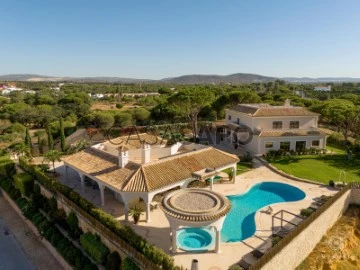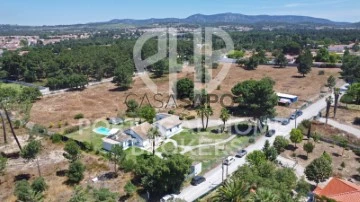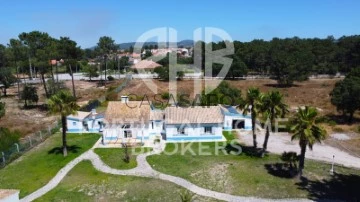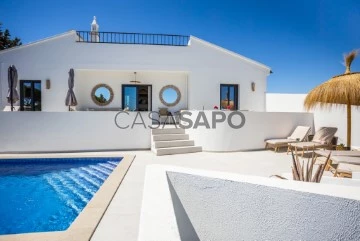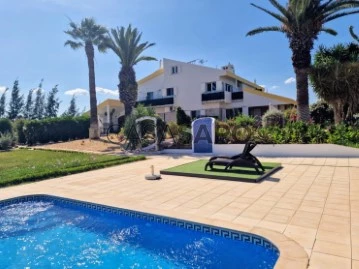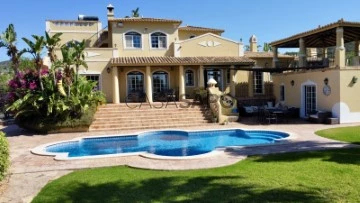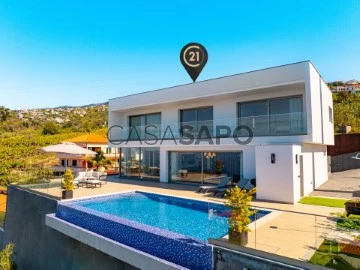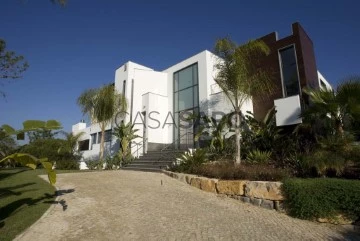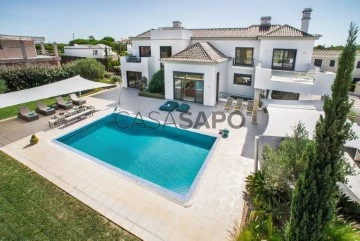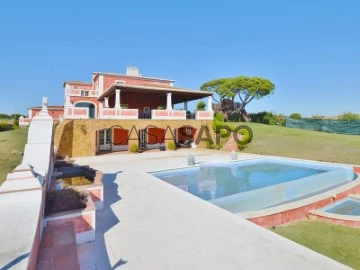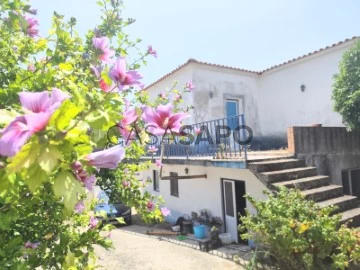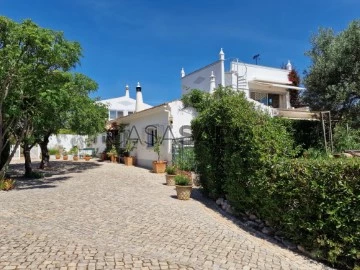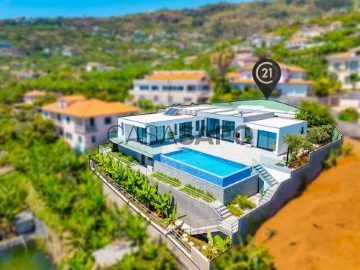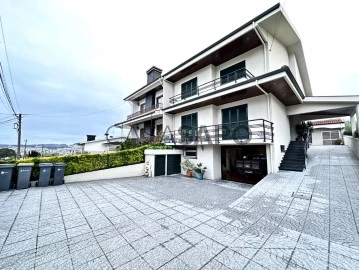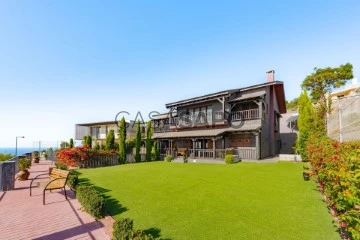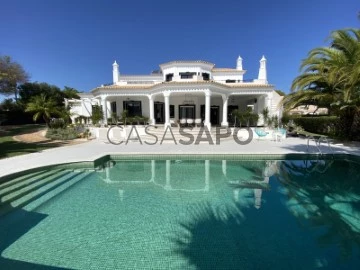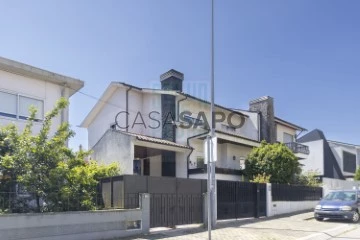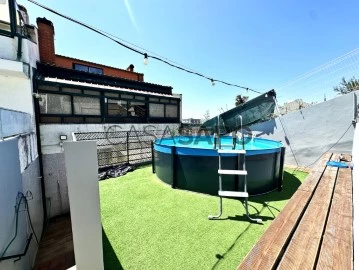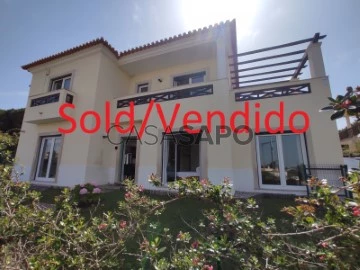Houses
Rooms
Price
More filters
538 Properties for Sale, Houses - Villa with more photos
Order by
More photos
Villa 8 Bedrooms
Porches, Lagoa, Distrito de Faro
Used · 1,041m²
With Garage
buy
16.800.000 €
Exclusive 8-bedroom property on a 16.297 m2 plot of land, just a few minutes from the sea, with a swimming pool, spa, gym, golf course, children’s playground and tennis court, contemporary architecture, excellent sun exposure, excellent quality finishes and materials, in Porches - Sítio das Quintas.
This property is made up of two villas with independent accesses, although they communicate with each other from the inside.
Villa 1:
Floor 0
. Entrance Hall
. Spa with heated pool, sauna and Turkish bath
. Massage room
. Equipped gym
. Changing rooms
. Medical office with WC
. Storerooms
. Communicating corridor with house 2
. Equipped kitchen to support floor 0
. Office
. Living room
. Sauna
. Wc
. Wine cellar/bottle shop with conditions for displaying and storing wines .
. Storage area
1st floor
. Entrance hall
. Living room with fireplace
. Fully equipped kitchen with island and access to the terrace
. Fully-equipped kitchen
. Dining room with access to balcony overlooking pool
. Social bathroom
. Master Suite with Walk-in-Closet + Wc and TV room, with access to the lounge area with direct exit to the golf course.
. Suite with WC and access to the garden
Villa 2 :
Floor 0
. Entrance hall with double height ceiling
. Social bathroom
. Living room with access to terrace and lounge area
. Open-plan fitted kitchen
. Suite with bathroom and wardrobe
. Bedroom .
. Wc
. Library overlooking the pool and garden
. Dance or fitness room
. WC to support the pool area
Floor 1
. Entrance Hall
. Living room with terrace overlooking the pool and garden
. Dining room
. Open-plan kitchen
. Equipped kitchen
. Suite with wardrobe
. Suite with wardrobe
. Suite with wardrobe
. All 3 suites have a fantastic view of the golf course.
. Terrace with gourmet outdoor kitchen.
. Guest house with 2 bedrooms, fitted kitchen, full bathroom.
Villa equipped with air conditioning, underfloor heating, home automation, electric shutters, security system, double glazing, internal and external sound system, solar panels for water heating.
With a contemporary architectural aesthetic and high quality finishes, this property provides an atmosphere of luxury and comfort. It also has an infinity pool with fireplace, tennis court, 3-hole Pitch & Putt golf course with sand and water obstacles that is also used to access the property by helicopter.
Disclaimer: The above-mentioned information is not binding, being necessary to be checked beforehand all property documents. This advertisement is not legally claimable for any inaccurate information which our agency cannot be liable whatsoever.
It is located a few minutes away from Praia da Senhora da Rocha, 5 minutes away from Vila Vita Para Resort, 10 minutes away from Nobel International College, 15 minutes away from Algarve Shopping, 20 minutes away from Albufeira Marina and a few minutes away from the centre of Porches, known for its handmade ceramics and historic charm, and 40 minutes away from Faro Airport. Close to all kinds of services, public transport, shops, restaurants, schools and access to the A22 motorway.
INSIDE LIVING operates in the luxury housing and property investment market. Our team offers a diversified range of excellent services to our clients, such as investor support services, ensuring all assistance in the selection, purchase, sale or rental of properties, architectural design, interior design, banking and concierge services throughout the process.
This property is made up of two villas with independent accesses, although they communicate with each other from the inside.
Villa 1:
Floor 0
. Entrance Hall
. Spa with heated pool, sauna and Turkish bath
. Massage room
. Equipped gym
. Changing rooms
. Medical office with WC
. Storerooms
. Communicating corridor with house 2
. Equipped kitchen to support floor 0
. Office
. Living room
. Sauna
. Wc
. Wine cellar/bottle shop with conditions for displaying and storing wines .
. Storage area
1st floor
. Entrance hall
. Living room with fireplace
. Fully equipped kitchen with island and access to the terrace
. Fully-equipped kitchen
. Dining room with access to balcony overlooking pool
. Social bathroom
. Master Suite with Walk-in-Closet + Wc and TV room, with access to the lounge area with direct exit to the golf course.
. Suite with WC and access to the garden
Villa 2 :
Floor 0
. Entrance hall with double height ceiling
. Social bathroom
. Living room with access to terrace and lounge area
. Open-plan fitted kitchen
. Suite with bathroom and wardrobe
. Bedroom .
. Wc
. Library overlooking the pool and garden
. Dance or fitness room
. WC to support the pool area
Floor 1
. Entrance Hall
. Living room with terrace overlooking the pool and garden
. Dining room
. Open-plan kitchen
. Equipped kitchen
. Suite with wardrobe
. Suite with wardrobe
. Suite with wardrobe
. All 3 suites have a fantastic view of the golf course.
. Terrace with gourmet outdoor kitchen.
. Guest house with 2 bedrooms, fitted kitchen, full bathroom.
Villa equipped with air conditioning, underfloor heating, home automation, electric shutters, security system, double glazing, internal and external sound system, solar panels for water heating.
With a contemporary architectural aesthetic and high quality finishes, this property provides an atmosphere of luxury and comfort. It also has an infinity pool with fireplace, tennis court, 3-hole Pitch & Putt golf course with sand and water obstacles that is also used to access the property by helicopter.
Disclaimer: The above-mentioned information is not binding, being necessary to be checked beforehand all property documents. This advertisement is not legally claimable for any inaccurate information which our agency cannot be liable whatsoever.
It is located a few minutes away from Praia da Senhora da Rocha, 5 minutes away from Vila Vita Para Resort, 10 minutes away from Nobel International College, 15 minutes away from Algarve Shopping, 20 minutes away from Albufeira Marina and a few minutes away from the centre of Porches, known for its handmade ceramics and historic charm, and 40 minutes away from Faro Airport. Close to all kinds of services, public transport, shops, restaurants, schools and access to the A22 motorway.
INSIDE LIVING operates in the luxury housing and property investment market. Our team offers a diversified range of excellent services to our clients, such as investor support services, ensuring all assistance in the selection, purchase, sale or rental of properties, architectural design, interior design, banking and concierge services throughout the process.
Contact
Villa 4 Bedrooms
Centro, Serra de Santo António, Alcanena, Distrito de Santarém
Used · 301m²
With Garage
buy
465.000 €
SERRA DE SANTO ANTÓNIO - Parque Natural das Serras de Aire e Candeeiros.
Linda Casa de Campo, em irrepreensível estado de conservação, muito soalheira e luminosa, com vista desafogada, muito bem distribuída e com mobiliário e decoração de charme, inserida com ambiente bucólico e inspirador do Parque Natural das Serras de Aire e Candeeiros, caracterizado pela pureza do seu ar e tranquilidade aprazível para viver a curta distância do acesso à autoestada A1 e A23. A apenas 1 hora de Lisboa e Coimbra, 20 minutos do Santuário de Fátima e a cerca de 30 minutos de Santarém ou Leiria.
DISTRIBUIÇÃO:
RÉS-DO-CHÃO
Hall de Entrada, pavimento em tijoleira.
Sala de Estar, pavimento em tijoleira, revestimento em pedra natural e teto forrado a madeira maciça.
Sala de Jantar, pavimento em tijoleira, revestimento em pedra natural e teto forrado a madeira maciça.
Alpendre, pavimento em tijoleira, com cortina de vidro. Acesso direto ao jardim. 2 toldos exteriores com cofre. Churrasqueira com opção de grelhador elétrico rotativo e Forno a lenha.
Cozinha com móveis lacados, bancada em pedra de lioz, totalmente equipada com fogão a gás e duplo forno elétrico e a gás LACANCHE, Combinado MÍELE, Forno MÍELE, Micro-ondas MÍELE, máquina de lavar loiça MÍELE e máquina de lavar roupa MÍELE. Despensa e Entrada independente.
Quarto 1, pavimento em soalho flutuante, com roupeiro.
Wc Social com janela. Pavimento em tijoleira, revestimento com azulejos decorativos. Banheira.
Garagem, pavimento em mosaico, revestimento parcial em azulejos, com janela. Sobreloja para arrumos.
Jardim relvado com 400m2, várias árvores de fruto (nogueira, romãzeira, nespereira, limoeiro, laranjeira e marmeleiro) e 3 oliveiras, com cerca em pedra natural da região.
1º PISO
Hall Quartos, pavimento em madeira maciça Jotobá.
Quarto 2, pavimento em madeira maciça Jotobá, revestimento parcial em pedra natural, com roupeiro. Varanda aberta.
Quarto 3, pavimento em madeira maciça Jotobá, com roupeiro.
Quarto 4, pavimento em madeira maciça Jotobá, com roupeiro.
Wc Social com janela. Pavimento em tijoleira, revestimento com azulejos. Banheira.
ACABAMENTOS GERAIS:
- Aquecimento Central.
- Ar Condicionado.
- Caixilharia em Alumínio lacado.
- Carpintaria em madeira maciça lacada a branco.
- Pré-instalação de lareira ou salamandra.
- Portão elétrico com comando.
- Instalação de fibra ótica.
- Alarme.
- Vídeo vigilância com 8 câmaras HD 8 K com visão noturna.
- Para-raios de largo alcance.
- Sistema de rega automática.
NOTA IMPORTANTE:
A casa é vendida com todo o seu recheio (exceto objetos pessoais) no valor adicional de € 60.000,00.
Linda Casa de Campo, em irrepreensível estado de conservação, muito soalheira e luminosa, com vista desafogada, muito bem distribuída e com mobiliário e decoração de charme, inserida com ambiente bucólico e inspirador do Parque Natural das Serras de Aire e Candeeiros, caracterizado pela pureza do seu ar e tranquilidade aprazível para viver a curta distância do acesso à autoestada A1 e A23. A apenas 1 hora de Lisboa e Coimbra, 20 minutos do Santuário de Fátima e a cerca de 30 minutos de Santarém ou Leiria.
DISTRIBUIÇÃO:
RÉS-DO-CHÃO
Hall de Entrada, pavimento em tijoleira.
Sala de Estar, pavimento em tijoleira, revestimento em pedra natural e teto forrado a madeira maciça.
Sala de Jantar, pavimento em tijoleira, revestimento em pedra natural e teto forrado a madeira maciça.
Alpendre, pavimento em tijoleira, com cortina de vidro. Acesso direto ao jardim. 2 toldos exteriores com cofre. Churrasqueira com opção de grelhador elétrico rotativo e Forno a lenha.
Cozinha com móveis lacados, bancada em pedra de lioz, totalmente equipada com fogão a gás e duplo forno elétrico e a gás LACANCHE, Combinado MÍELE, Forno MÍELE, Micro-ondas MÍELE, máquina de lavar loiça MÍELE e máquina de lavar roupa MÍELE. Despensa e Entrada independente.
Quarto 1, pavimento em soalho flutuante, com roupeiro.
Wc Social com janela. Pavimento em tijoleira, revestimento com azulejos decorativos. Banheira.
Garagem, pavimento em mosaico, revestimento parcial em azulejos, com janela. Sobreloja para arrumos.
Jardim relvado com 400m2, várias árvores de fruto (nogueira, romãzeira, nespereira, limoeiro, laranjeira e marmeleiro) e 3 oliveiras, com cerca em pedra natural da região.
1º PISO
Hall Quartos, pavimento em madeira maciça Jotobá.
Quarto 2, pavimento em madeira maciça Jotobá, revestimento parcial em pedra natural, com roupeiro. Varanda aberta.
Quarto 3, pavimento em madeira maciça Jotobá, com roupeiro.
Quarto 4, pavimento em madeira maciça Jotobá, com roupeiro.
Wc Social com janela. Pavimento em tijoleira, revestimento com azulejos. Banheira.
ACABAMENTOS GERAIS:
- Aquecimento Central.
- Ar Condicionado.
- Caixilharia em Alumínio lacado.
- Carpintaria em madeira maciça lacada a branco.
- Pré-instalação de lareira ou salamandra.
- Portão elétrico com comando.
- Instalação de fibra ótica.
- Alarme.
- Vídeo vigilância com 8 câmaras HD 8 K com visão noturna.
- Para-raios de largo alcance.
- Sistema de rega automática.
NOTA IMPORTANTE:
A casa é vendida com todo o seu recheio (exceto objetos pessoais) no valor adicional de € 60.000,00.
Contact
Villa 4 Bedrooms
Centro, Serra de Santo António, Alcanena, Distrito de Santarém
Used · 301m²
With Garage
buy
465.000 €
SERRA DE SANTO ANTÓNIO - Parque Natural das Serras de Aire e Candeeiros.
Linda Casa de Campo, em irrepreensível estado de conservação, muito soalheira e luminosa, com vista desafogada, muito bem distribuída e com mobiliário e decoração de charme, inserida com ambiente bucólico e inspirador do Parque Natural das Serras de Aire e Candeeiros, caracterizado pela pureza do seu ar e tranquilidade aprazível para viver a curta distância do acesso à autoestada A1 e A23. A apenas 1 hora de Lisboa e Coimbra, 20 minutos do Santuário de Fátima e a cerca de 30 minutos de Santarém ou Leiria.
DISTRIBUIÇÃO:
RÉS-DO-CHÃO
Hall de Entrada, pavimento em tijoleira.
Sala de Estar, pavimento em tijoleira, revestimento em pedra natural e teto forrado a madeira maciça.
Sala de Jantar, pavimento em tijoleira, revestimento em pedra natural e teto forrado a madeira maciça.
Alpendre, pavimento em tijoleira, com cortina de vidro. Acesso direto ao jardim. 2 toldos exteriores com cofre. Churrasqueira com opção de grelhador elétrico rotativo e Forno a lenha.
Cozinha com móveis lacados, bancada em pedra de lioz, totalmente equipada com fogão a gás e duplo forno elétrico e a gás LACANCHE, Combinado MÍELE, Forno MÍELE, Micro-ondas MÍELE, máquina de lavar loiça MÍELE e máquina de lavar roupa MÍELE. Despensa e Entrada independente.
Quarto 1, pavimento em soalho flutuante, com roupeiro.
Wc Social com janela. Pavimento em tijoleira, revestimento com azulejos decorativos. Banheira.
Garagem, pavimento em mosaico, revestimento parcial em azulejos, com janela. Sobreloja para arrumos.
Jardim relvado com 400m2, várias árvores de fruto (nogueira, romãzeira, nespereira, limoeiro, laranjeira e marmeleiro) e 3 oliveiras, com cerca em pedra natural da região.
1º PISO
Hall Quartos, pavimento em madeira maciça Jotobá.
Quarto 2, pavimento em madeira maciça Jotobá, revestimento parcial em pedra natural, com roupeiro. Varanda aberta.
Quarto 3, pavimento em madeira maciça Jotobá, com roupeiro.
Quarto 4, pavimento em madeira maciça Jotobá, com roupeiro.
Wc Social com janela. Pavimento em tijoleira, revestimento com azulejos. Banheira.
ACABAMENTOS GERAIS:
- Aquecimento Central.
- Ar Condicionado.
- Caixilharia em Alumínio lacado.
- Carpintaria em madeira maciça lacada a branco.
- Pré-instalação de lareira ou salamandra.
- Portão elétrico com comando.
- Instalação de fibra ótica.
- Alarme.
- Vídeo vigilância com 8 câmaras HD 8 K com visão noturna.
- Para-raios de largo alcance.
- Sistema de rega automática.
NOTA IMPORTANTE:
A casa é vendida com todo o seu recheio (exceto objetos pessoais) no valor adicional de € 60.000,00.
Linda Casa de Campo, em irrepreensível estado de conservação, muito soalheira e luminosa, com vista desafogada, muito bem distribuída e com mobiliário e decoração de charme, inserida com ambiente bucólico e inspirador do Parque Natural das Serras de Aire e Candeeiros, caracterizado pela pureza do seu ar e tranquilidade aprazível para viver a curta distância do acesso à autoestada A1 e A23. A apenas 1 hora de Lisboa e Coimbra, 20 minutos do Santuário de Fátima e a cerca de 30 minutos de Santarém ou Leiria.
DISTRIBUIÇÃO:
RÉS-DO-CHÃO
Hall de Entrada, pavimento em tijoleira.
Sala de Estar, pavimento em tijoleira, revestimento em pedra natural e teto forrado a madeira maciça.
Sala de Jantar, pavimento em tijoleira, revestimento em pedra natural e teto forrado a madeira maciça.
Alpendre, pavimento em tijoleira, com cortina de vidro. Acesso direto ao jardim. 2 toldos exteriores com cofre. Churrasqueira com opção de grelhador elétrico rotativo e Forno a lenha.
Cozinha com móveis lacados, bancada em pedra de lioz, totalmente equipada com fogão a gás e duplo forno elétrico e a gás LACANCHE, Combinado MÍELE, Forno MÍELE, Micro-ondas MÍELE, máquina de lavar loiça MÍELE e máquina de lavar roupa MÍELE. Despensa e Entrada independente.
Quarto 1, pavimento em soalho flutuante, com roupeiro.
Wc Social com janela. Pavimento em tijoleira, revestimento com azulejos decorativos. Banheira.
Garagem, pavimento em mosaico, revestimento parcial em azulejos, com janela. Sobreloja para arrumos.
Jardim relvado com 400m2, várias árvores de fruto (nogueira, romãzeira, nespereira, limoeiro, laranjeira e marmeleiro) e 3 oliveiras, com cerca em pedra natural da região.
1º PISO
Hall Quartos, pavimento em madeira maciça Jotobá.
Quarto 2, pavimento em madeira maciça Jotobá, revestimento parcial em pedra natural, com roupeiro. Varanda aberta.
Quarto 3, pavimento em madeira maciça Jotobá, com roupeiro.
Quarto 4, pavimento em madeira maciça Jotobá, com roupeiro.
Wc Social com janela. Pavimento em tijoleira, revestimento com azulejos. Banheira.
ACABAMENTOS GERAIS:
- Aquecimento Central.
- Ar Condicionado.
- Caixilharia em Alumínio lacado.
- Carpintaria em madeira maciça lacada a branco.
- Pré-instalação de lareira ou salamandra.
- Portão elétrico com comando.
- Instalação de fibra ótica.
- Alarme.
- Vídeo vigilância com 8 câmaras HD 8 K com visão noturna.
- Para-raios de largo alcance.
- Sistema de rega automática.
NOTA IMPORTANTE:
A casa é vendida com todo o seu recheio (exceto objetos pessoais) no valor adicional de € 60.000,00.
Contact
Villa 2 Bedrooms Duplex
São João das Lampas e Terrugem, Sintra, Distrito de Lisboa
Used · 218m²
With Garage
buy
995.000 €
Farm with 3 bedroom villa with swimming pool.
Total land area: 1,651 m²
Building area: 346.77 m²
Gross construction area: 341.08m²
Dependent gross area: 123.08 m²
Gross private area: 218 m²
Uncovered Area: 1304.23 m²
Compound:
Floor 0
Living room + kitchen in open space 48.70 m² equipped; Laundry 3.92 m² equipped;
Living room 17.75m² with fireplace;
3 Bedrooms, Suite 18.70m² w/ closet, WC suite 3.90m² Shower base, toilet and washbasin, towel warmer; 2 bedrooms of 9.03 m² and 9.15 m², both with wardrobes; Toilet service 10.74 m² w/ double washbasin, whirlpool bath, hydromassage cabin, towel warmer.
Floor 1
Living room 57.20 m² w/ closet, Terrace enclosed in sunroom 20.02 m²; Service WC 6.50 m² w/ Washbasin, whirlpool bath, whirlpool cabin, towel warmer
Individual electric heaters; electric shutters, managed by telephone; Video surveillance.
Exterior;
Overflow pool with jacuzzi, heated water, eliminated; Garden with programmed automatic irrigation;
Library + WC ’Telheiro’ 21.70 m²; Room 36.80 m² ’Storage’; Garage for 2 cars + Living room 69.40 m²;
Storage ’Kennel’ 7.19 m²; Equipped kitchen to support the pool ’19.55m²; Pergola; WC w/ Sauna 12,88
m²;
Motor house 4 m²; Hole
Automatic gates for access to vehicles, Portuguese pavement in circulation areas
Sale together with rustic plot of land Total area 840 m², next to the Quinta.
Total land area: 1,651 m²
Building area: 346.77 m²
Gross construction area: 341.08m²
Dependent gross area: 123.08 m²
Gross private area: 218 m²
Uncovered Area: 1304.23 m²
Compound:
Floor 0
Living room + kitchen in open space 48.70 m² equipped; Laundry 3.92 m² equipped;
Living room 17.75m² with fireplace;
3 Bedrooms, Suite 18.70m² w/ closet, WC suite 3.90m² Shower base, toilet and washbasin, towel warmer; 2 bedrooms of 9.03 m² and 9.15 m², both with wardrobes; Toilet service 10.74 m² w/ double washbasin, whirlpool bath, hydromassage cabin, towel warmer.
Floor 1
Living room 57.20 m² w/ closet, Terrace enclosed in sunroom 20.02 m²; Service WC 6.50 m² w/ Washbasin, whirlpool bath, whirlpool cabin, towel warmer
Individual electric heaters; electric shutters, managed by telephone; Video surveillance.
Exterior;
Overflow pool with jacuzzi, heated water, eliminated; Garden with programmed automatic irrigation;
Library + WC ’Telheiro’ 21.70 m²; Room 36.80 m² ’Storage’; Garage for 2 cars + Living room 69.40 m²;
Storage ’Kennel’ 7.19 m²; Equipped kitchen to support the pool ’19.55m²; Pergola; WC w/ Sauna 12,88
m²;
Motor house 4 m²; Hole
Automatic gates for access to vehicles, Portuguese pavement in circulation areas
Sale together with rustic plot of land Total area 840 m², next to the Quinta.
Contact
Villa 5 Bedrooms
Quarteira, Loulé, Distrito de Faro
Used · 668m²
With Garage
buy
2.500.000 €
We present an extraordinary property, consisting of two stunning villas, set on a generous plot of 2,475 m² in the prestigious Al-Sakia Urbanization, in the heart of the exclusive Golden Triangle, which encompasses Vilamoura, Vale do Lobo and Almancil, in the charming Algarve. This property, designed to provide an excellent lifestyle, is sold fully furnished and integrates a magnificent swimming pool, a lush garden and a spacious garage.
The first house, of type T3, has a gross construction area of 349 m². Its elegant design includes a large and bright living and dining room measuring 56 m², which extends harmoniously to a 20 m² terrace, perfect for enjoying moments of tranquillity in the open air. Three sumptuous en-suite bedrooms guarantee comfort and privacy, while the kitchen, equipped with the finest finishes, meets all culinary requirements. An office, currently used as an additional bedroom, offers direct access to the terrace, complemented by a guest bathroom and a laundry room.
The second house, of type T1, with 319 m² of construction area, is spread over two floors and stands out for its cosy and sophisticated atmosphere. On the main floor, we find an exquisite en-suite bedroom, a guest bathroom, and a kitchen with a dining area that opens onto the pool, where an enchanting waterfall adds a touch of serenity. The basement offers ample storage spaces, ensuring all the necessary functionality.
The land, exquisitely cared for, is supported by an autonomous irrigation system, coming from a private borehole, ensuring the vitality of the garden throughout the year.
Located in the exclusive Al-Sakia residential complex, this property benefits from a serene setting and an enviable proximity to the pristine beaches and renowned golf courses in the region. The development offers a wide range of first-class facilities, including a modern gym, sauna, a large swimming pool with jacuzzi, children’s pool, children’s playground, two tennis courts, solarium and a restaurant/bar with a terrace by the pool.
This privileged location is highlighted by its proximity to excellent educational institutions, such as the São Lourenço International School, just 9 minutes away, and the Vilamoura International College, 18 minutes away. In addition, it is within walking distance of Vale do Lobo, Vilamoura Marina and Quinta do Lago, places recognised for their sophisticated services, shops, restaurants and bars. Faro Airport is only 22 minutes away, and Lisbon Airport is about 2 hours and 20 minutes away.
This is a unique opportunity to acquire a unique property in one of the most desirable regions of the Algarve, ideal for those who value elegance, comfort and exclusivity.
Schedule your visit now and discover your new home.
Medusa Real Estate is a company that operates in the luxury housing and investment sector in Porto, Lisbon and the Algarve.
Focused on attracting international investment, we offer our clients a range of exclusive first-hand opportunities.
Our clients are current and/or future owners of luxury homes and national and international investment groups.
Credited for good recommendations, our priority is to provide a service of excellence in the mediation of real estate purchase and sale, valuing the Portuguese heritage and creating patrimonial value for the client.
Contact us for more information.
The first house, of type T3, has a gross construction area of 349 m². Its elegant design includes a large and bright living and dining room measuring 56 m², which extends harmoniously to a 20 m² terrace, perfect for enjoying moments of tranquillity in the open air. Three sumptuous en-suite bedrooms guarantee comfort and privacy, while the kitchen, equipped with the finest finishes, meets all culinary requirements. An office, currently used as an additional bedroom, offers direct access to the terrace, complemented by a guest bathroom and a laundry room.
The second house, of type T1, with 319 m² of construction area, is spread over two floors and stands out for its cosy and sophisticated atmosphere. On the main floor, we find an exquisite en-suite bedroom, a guest bathroom, and a kitchen with a dining area that opens onto the pool, where an enchanting waterfall adds a touch of serenity. The basement offers ample storage spaces, ensuring all the necessary functionality.
The land, exquisitely cared for, is supported by an autonomous irrigation system, coming from a private borehole, ensuring the vitality of the garden throughout the year.
Located in the exclusive Al-Sakia residential complex, this property benefits from a serene setting and an enviable proximity to the pristine beaches and renowned golf courses in the region. The development offers a wide range of first-class facilities, including a modern gym, sauna, a large swimming pool with jacuzzi, children’s pool, children’s playground, two tennis courts, solarium and a restaurant/bar with a terrace by the pool.
This privileged location is highlighted by its proximity to excellent educational institutions, such as the São Lourenço International School, just 9 minutes away, and the Vilamoura International College, 18 minutes away. In addition, it is within walking distance of Vale do Lobo, Vilamoura Marina and Quinta do Lago, places recognised for their sophisticated services, shops, restaurants and bars. Faro Airport is only 22 minutes away, and Lisbon Airport is about 2 hours and 20 minutes away.
This is a unique opportunity to acquire a unique property in one of the most desirable regions of the Algarve, ideal for those who value elegance, comfort and exclusivity.
Schedule your visit now and discover your new home.
Medusa Real Estate is a company that operates in the luxury housing and investment sector in Porto, Lisbon and the Algarve.
Focused on attracting international investment, we offer our clients a range of exclusive first-hand opportunities.
Our clients are current and/or future owners of luxury homes and national and international investment groups.
Credited for good recommendations, our priority is to provide a service of excellence in the mediation of real estate purchase and sale, valuing the Portuguese heritage and creating patrimonial value for the client.
Contact us for more information.
Contact
Villa 4 Bedrooms
Brejos de Azeitão, Azeitão (São Lourenço e São Simão), Setúbal, Distrito de Setúbal
Used · 152m²
With Garage
buy
1.600.000 €
Exclusive 4 bedroom villa on a plot of 2.95ha next to Sítio do Picão - Brejos de Azeitão
Discover the perfect getaway for you and your family in this stunning 4 bedroom villa, set on an expansive plot of 2.95 hectares, next to the charming Sítio do Picão. This unique property offers a country lifestyle with all the comfort and modernity you deserve.
Characteristics of the Farm:
> Large Suite: Comfortable suite with bathroom equipped with shower.
> 3 Bedrooms: Three additional bedrooms, spacious and cosy.
> Support Bathroom: Bathroom with shower base to support the bedrooms.
> Service Bathroom: Extra convenience for visits and daily use.
> Large Kitchen: Fully equipped and connected directly to the living room, ideal for family meals.
> Garden: Large garden, perfect for moments of leisure and relaxation.
> Garage: Space for secure and convenient parking.
> Pool: Enjoy relaxing moments in the private pool.
> Borehole (Fresh Water): Guaranteed fresh water supply with its own borehole.
> Storage rooms: Additional storage spaces.
High Quality Finishes:
> Built-in Wardrobes: Practicality and organisation in all rooms.
> Solar Panels: Sustainability and energy savings.
> Floating Floor: Elegant and comfortable flooring in the living room, bedrooms and hallway.
> Deck Leisure Area: Deck area by the pool, ideal for relaxing and entertaining friends.
> Salamander in the Living Room: Thermal comfort and rustic charm.
> White Shutters: Elegance and classic style.
> Outdoor Lighting: Beauty and safety at night.
> Alentejo Mural Painting: Traditional style with white walls and blue friezes.
Outdoor Area:
> Dining and Leisure Area: Space prepared for outdoor dining and leisure by the pool.
> Decorative Trees: Natural beauty with low maintenance.
> Vegetable Garden: Area prepared for the creation of a small vegetable garden.
Expansion Potential:
> Construction of New Housing: The land allows the construction of another villa with 200m².
> Highlight Request: Process approved by the DGT for the construction of two more new houses, offering even more potential for appreciation and expansion.
Schedule your visit:
We are available to schedule visits and allow you to personally experience all the qualities of this amazing property. Don’t miss this unique opportunity to live in an exclusive villa in a quiet and natural environment.
Come and discover your new home next to Sítio do Picão. This 4 bedroom villa on a plot of 2.95 hectares is waiting for you!
Discover the perfect getaway for you and your family in this stunning 4 bedroom villa, set on an expansive plot of 2.95 hectares, next to the charming Sítio do Picão. This unique property offers a country lifestyle with all the comfort and modernity you deserve.
Characteristics of the Farm:
> Large Suite: Comfortable suite with bathroom equipped with shower.
> 3 Bedrooms: Three additional bedrooms, spacious and cosy.
> Support Bathroom: Bathroom with shower base to support the bedrooms.
> Service Bathroom: Extra convenience for visits and daily use.
> Large Kitchen: Fully equipped and connected directly to the living room, ideal for family meals.
> Garden: Large garden, perfect for moments of leisure and relaxation.
> Garage: Space for secure and convenient parking.
> Pool: Enjoy relaxing moments in the private pool.
> Borehole (Fresh Water): Guaranteed fresh water supply with its own borehole.
> Storage rooms: Additional storage spaces.
High Quality Finishes:
> Built-in Wardrobes: Practicality and organisation in all rooms.
> Solar Panels: Sustainability and energy savings.
> Floating Floor: Elegant and comfortable flooring in the living room, bedrooms and hallway.
> Deck Leisure Area: Deck area by the pool, ideal for relaxing and entertaining friends.
> Salamander in the Living Room: Thermal comfort and rustic charm.
> White Shutters: Elegance and classic style.
> Outdoor Lighting: Beauty and safety at night.
> Alentejo Mural Painting: Traditional style with white walls and blue friezes.
Outdoor Area:
> Dining and Leisure Area: Space prepared for outdoor dining and leisure by the pool.
> Decorative Trees: Natural beauty with low maintenance.
> Vegetable Garden: Area prepared for the creation of a small vegetable garden.
Expansion Potential:
> Construction of New Housing: The land allows the construction of another villa with 200m².
> Highlight Request: Process approved by the DGT for the construction of two more new houses, offering even more potential for appreciation and expansion.
Schedule your visit:
We are available to schedule visits and allow you to personally experience all the qualities of this amazing property. Don’t miss this unique opportunity to live in an exclusive villa in a quiet and natural environment.
Come and discover your new home next to Sítio do Picão. This 4 bedroom villa on a plot of 2.95 hectares is waiting for you!
Contact
Villa 5 Bedrooms Duplex
Escanxinas, Almancil, Loulé, Distrito de Faro
Used · 270m²
With Garage
buy
1.890.000 €
Fully Renovated in 2024. Nestled in the serene Escanxinhas area, just minutes from the prestigious resort of Vale do Lobo, this meticulously renovated 5 bedroom villa embodies the essence of Algarve luxury living. With a spacious 4,715 m² plot and a generous 270 m² build area spread over three levels, this south-east facing property offers a harmonious blend of elegance, comfort, and tranquility. Five spacious bedrooms, each designed for comfort and privacy. Five modern bathrooms, featuring sleek finishes and contemporary fixtures. Welcoming living areas with a cozy fireplace, perfect for relaxing evenings. Fully equipped kitchen with high-end appliances and stylish cabinetry, sold with all furniture included. Individual units in every room ensure optimal comfort year-round. Double glazed windows throughout, providing insulation and noise reduction. Solar panels installed, promoting eco-friendly energy solutions. Electric gates for enhanced privacy and security. Beautifully landscaped gardens with automatic irrigation, complemented by a chlorine swimming pool pre-equipped for a heat pump and has an outdoor shower. Annexe for additional living space or storage, alongside various fruit trees enhancing the natural charm.
Vale do Lobo is one of the most prestigious and well-known resorts in the Algarve region of Portugal. Located along the stunning coastline, it offers a luxurious and serene environment ideal for both holidaymakers and permanent residents. Situated in the heart of the Algarve, Vale do Lobo is easily accessible from Faro International Airport, which is only about 20 minutes away by car. The resort boasts a beautiful beachfront, offering breathtaking views of the Atlantic Ocean. Vale do Lobo offers a wide range of accommodation options, from luxurious villas and apartments to charming townhouses. Many properties come with private pools, lush gardens, and stunning views of the ocean or golf courses. The resort is equipped with an array of amenities to ensure a comfortable and enjoyable stay. These include a wellness center, spa, fitness facilities, tennis academy, and a range of dining options from casual beachside cafes to gourmet restaurants. There are also various boutiques and shops within the resort.
Vale do Lobo is one of the most prestigious and well-known resorts in the Algarve region of Portugal. Located along the stunning coastline, it offers a luxurious and serene environment ideal for both holidaymakers and permanent residents. Situated in the heart of the Algarve, Vale do Lobo is easily accessible from Faro International Airport, which is only about 20 minutes away by car. The resort boasts a beautiful beachfront, offering breathtaking views of the Atlantic Ocean. Vale do Lobo offers a wide range of accommodation options, from luxurious villas and apartments to charming townhouses. Many properties come with private pools, lush gardens, and stunning views of the ocean or golf courses. The resort is equipped with an array of amenities to ensure a comfortable and enjoyable stay. These include a wellness center, spa, fitness facilities, tennis academy, and a range of dining options from casual beachside cafes to gourmet restaurants. There are also various boutiques and shops within the resort.
Contact
Villa 11 Bedrooms
Tavira, Tavira (Santa Maria e Santiago), Distrito de Faro
Refurbished · 859m²
buy
1.950.000 €
IMPRESSIVE VILLA WITH NINE BEDROOMS AND BATHROOMS, PLUS AN ANNEX AND POOL, VIEWS OF THE SEA AND THE COUNTRYSIDE ON THE PLOT OF LAND OF 5.200,00 SQ.M. ON THE EDGE OF TAVIRA
LOCATION
The property is located in the countryside on the edge of the coastal town of Tavira.
The International Airport and city of Faro are both approximately 30 minutes away by car. Spain can be reach in 40 minutes. The nearest beaches and golf courses are 10-15 minutes away.
TYPE OF PROPERTY
This charming spacious grand villa is built on three levels, lower ground, ground and first plus there is independent 2-bedroom annex with a roof terrace.
Once a single dwelling the property now consists of nine separate units.
This well constructed property is finished to a high standard, fully equipped and represents a great combination between comfort, quality and harmony with nature. It was constructed in 1983 and has recently been modernized.
The total area of the main house is 762.00 sq.m. The size of Annex is 97.50 sq.m.
The swimming pool is 6.00m x 12.00m. plus children pool 3.00m x 3.00m.
ACCOMMODATION
Main House - Lower Floor:
Dining/living room
Kitchen
Bar area
Hall
Storage room
WC for men
WC for women
With sinks
Main House - Ground Floor:
Entrance hall
Internal hallway
Laundry/storage area
Office
Unit 1:
Kitchen/Living area
Bedroom 1
Bathroom
Bedroom 2
Unit 2:
Open plan kitchen/living/dining area
Open bedroom area
Separate bathroom
Unit 3:
Hall
Kitchen
Living room
Bedroom en-suite
Patio
Unit 4:
Kitchen/dining area
Bedroom
Dressing room
Bathroom
Balcony
Unit 5:
Kitchen
Living/dining area
Bedroom en-suite
Equipment room
Main House - First Floor:
Unit 6:
Hall
Kitchen/living area
Bedroom 1
Bedroom 2
Dressing area
Bathroom
Unit 7:
Hall
Kitchen/living/dining area
Terrace
Bedroom 1
Bedroom 2
Bathroom
Annex:
Hall
Kitchen
Storage room
Bedroom 2
Living room
Bathroom 2
Large covered terrace
Access to large roof terrace
GENERAL FEATURES
Aluminum doors and windows with double glazing
Aluminium shutters on all doors and windows of units
Iron grills on the other doors and windows
Mosquito nets
Air conditioning units
Solar panels for heating water
Photovoltaic panels for electricity production
Gas central heating
Borehole and filtration system
The Villa is connected to all civic services: electric, water, sewage, and communications
Swimming pool with salt filtration system
Automatic irrigation system
Barbecue areas
Ample parking space
Walled and Gated
Energy Performance Rating B
COMMENTS
The property is well situated in a peaceful area with fantastic views of the surrounding countryside and orange groves. On the edge of fashionable Tavira, this property is an opportunity to purchase an imposing and impressive villa.
Currently used for rentals with the annex occupied by the owners. The property once a single dwelling and of course could return to thus. The site offers well maintained attractive garden and an orchard, lawns and many mature trees including Orange, Lemon, Fig, Palms, Jacaranda and others. The garden has many ornamental shrubs, cacti and flowers.
Close to all the amenities of Tavira, but located in a peaceful environment.
Ideal for a private dwelling or to continue with the current mission of rental and private dwelling.
LOCATION
The property is located in the countryside on the edge of the coastal town of Tavira.
The International Airport and city of Faro are both approximately 30 minutes away by car. Spain can be reach in 40 minutes. The nearest beaches and golf courses are 10-15 minutes away.
TYPE OF PROPERTY
This charming spacious grand villa is built on three levels, lower ground, ground and first plus there is independent 2-bedroom annex with a roof terrace.
Once a single dwelling the property now consists of nine separate units.
This well constructed property is finished to a high standard, fully equipped and represents a great combination between comfort, quality and harmony with nature. It was constructed in 1983 and has recently been modernized.
The total area of the main house is 762.00 sq.m. The size of Annex is 97.50 sq.m.
The swimming pool is 6.00m x 12.00m. plus children pool 3.00m x 3.00m.
ACCOMMODATION
Main House - Lower Floor:
Dining/living room
Kitchen
Bar area
Hall
Storage room
WC for men
WC for women
With sinks
Main House - Ground Floor:
Entrance hall
Internal hallway
Laundry/storage area
Office
Unit 1:
Kitchen/Living area
Bedroom 1
Bathroom
Bedroom 2
Unit 2:
Open plan kitchen/living/dining area
Open bedroom area
Separate bathroom
Unit 3:
Hall
Kitchen
Living room
Bedroom en-suite
Patio
Unit 4:
Kitchen/dining area
Bedroom
Dressing room
Bathroom
Balcony
Unit 5:
Kitchen
Living/dining area
Bedroom en-suite
Equipment room
Main House - First Floor:
Unit 6:
Hall
Kitchen/living area
Bedroom 1
Bedroom 2
Dressing area
Bathroom
Unit 7:
Hall
Kitchen/living/dining area
Terrace
Bedroom 1
Bedroom 2
Bathroom
Annex:
Hall
Kitchen
Storage room
Bedroom 2
Living room
Bathroom 2
Large covered terrace
Access to large roof terrace
GENERAL FEATURES
Aluminum doors and windows with double glazing
Aluminium shutters on all doors and windows of units
Iron grills on the other doors and windows
Mosquito nets
Air conditioning units
Solar panels for heating water
Photovoltaic panels for electricity production
Gas central heating
Borehole and filtration system
The Villa is connected to all civic services: electric, water, sewage, and communications
Swimming pool with salt filtration system
Automatic irrigation system
Barbecue areas
Ample parking space
Walled and Gated
Energy Performance Rating B
COMMENTS
The property is well situated in a peaceful area with fantastic views of the surrounding countryside and orange groves. On the edge of fashionable Tavira, this property is an opportunity to purchase an imposing and impressive villa.
Currently used for rentals with the annex occupied by the owners. The property once a single dwelling and of course could return to thus. The site offers well maintained attractive garden and an orchard, lawns and many mature trees including Orange, Lemon, Fig, Palms, Jacaranda and others. The garden has many ornamental shrubs, cacti and flowers.
Close to all the amenities of Tavira, but located in a peaceful environment.
Ideal for a private dwelling or to continue with the current mission of rental and private dwelling.
Contact
Villa 6 Bedrooms Triplex
Santa Bárbara de Nexe, Faro, Distrito de Faro
Used · 295m²
With Garage
buy
1.600.000 €
Discover this enchanting villa, perfectly situated just minutes away from the picturesque village of Santa Bárbara de Nexe. Nestled close to essential amenities and the historic Church, this property offers the ideal blend of tranquility and convenience. Enjoy the luxury of being less than a 15-minute drive from Faro Airport, with stunning beaches and world-class golf courses of Quinta do Lago within easy reach.
Step into elegance with a vaulted ceiling featuring ’dumb brick’ at the entrance, leading to an open plan living room complete with a cozy fireplace. Double doors open onto a spacious terrace and sparkling pool, creating a seamless indoor-outdoor living experience. With 6 spacious bedrooms and a fully equipped kitchen, this home is designed for comfort and style.
Perfect for entertaining, the villa boasts a wonderful setting for al fresco dining and social gatherings. Sports enthusiasts will appreciate the fully fenced tennis court and basketball court. Additionally, an independent annex with a bedroom, kitchenette, and bathroom offers versatile accommodation options.
The property also includes stables that have been transformed into two independent studios and a storage area. Enter through ornate electric gates and follow a palm tree-lined path to a covered shed that accommodates three cars. Solar panels provide electricity for both the house and the pool, ensuring minimal running costs.
With 295 m² of gross area, 6 bedrooms, 5 bathrooms, built-in wardrobes, and an energy class D rating, this second-hand property is in excellent condition. Set on a sprawling 26,760 m² lot, this villa is a rare find that combines luxury, convenience, and sustainability.
Don’t miss the opportunity to own this exceptional villa in one of the Algarve’s most sought-after locations. Contact us today to schedule a viewing!
Step into elegance with a vaulted ceiling featuring ’dumb brick’ at the entrance, leading to an open plan living room complete with a cozy fireplace. Double doors open onto a spacious terrace and sparkling pool, creating a seamless indoor-outdoor living experience. With 6 spacious bedrooms and a fully equipped kitchen, this home is designed for comfort and style.
Perfect for entertaining, the villa boasts a wonderful setting for al fresco dining and social gatherings. Sports enthusiasts will appreciate the fully fenced tennis court and basketball court. Additionally, an independent annex with a bedroom, kitchenette, and bathroom offers versatile accommodation options.
The property also includes stables that have been transformed into two independent studios and a storage area. Enter through ornate electric gates and follow a palm tree-lined path to a covered shed that accommodates three cars. Solar panels provide electricity for both the house and the pool, ensuring minimal running costs.
With 295 m² of gross area, 6 bedrooms, 5 bathrooms, built-in wardrobes, and an energy class D rating, this second-hand property is in excellent condition. Set on a sprawling 26,760 m² lot, this villa is a rare find that combines luxury, convenience, and sustainability.
Don’t miss the opportunity to own this exceptional villa in one of the Algarve’s most sought-after locations. Contact us today to schedule a viewing!
Contact
Villa 3 Bedrooms Triplex
Praia da Tabua, Ribeira Brava, Ilha da Madeira
New · 292m²
With Garage
buy
2.400.000 €
Experience absolute luxury in this villa with infinity pool and stunning views. Meticulously designed, the house combines elegance and comfort with panoramic views and an abundance of natural light. Large living room integrated into the dining room is perfect for receiving guests. Modern kitchen equipped with high quality appliances. The basement has an autonomous annex with two bedrooms, two bathrooms, a living room and a kitchen.
Book your visit!
Book your visit!
Contact
Villa 6 Bedrooms
Quinta do Lago, Almancil, Loulé, Distrito de Faro
New · 901m²
With Garage
buy
6.700.000 €
This front golf property sits on a beautiful plot with a nice mature garden.
As you enter the house you have a beautiful water fountain and a modern and fully equipped kitchen with a dining area overlooking the swimming pool terrace.
The large living room has an elevated ceiling and windows all around giving a panoramic view.
The ground floor accommodates two very spacious suites that all have direct access to the terraces.
On the first floor, you´ll find two master suites, one of them with a walk-in closet, and offer all possible commodities you can imagine. Both master suites have private terraces.
The basement consists of a master suite with its own cozy sitting area. There is also a wine cellar and a state-of-the-art cinema where you can watch your latest movies.
After watching your favorite movie it’s probably time to have your workout in the fully equipped private gym.
Also in the basement, you have a laundry area and a very large garage for several cars.
Behind the gym, there is an independent suite with direct access from the outside, and therefore could either be used as an independent guest room or as part of this spectacular villa.
The villa is surrounded by lovely terraces in order to benefit from the sun all day or simply enjoy a meal next to the pool at the barbecue area.
All three floors are served by an elevator.
As you enter the house you have a beautiful water fountain and a modern and fully equipped kitchen with a dining area overlooking the swimming pool terrace.
The large living room has an elevated ceiling and windows all around giving a panoramic view.
The ground floor accommodates two very spacious suites that all have direct access to the terraces.
On the first floor, you´ll find two master suites, one of them with a walk-in closet, and offer all possible commodities you can imagine. Both master suites have private terraces.
The basement consists of a master suite with its own cozy sitting area. There is also a wine cellar and a state-of-the-art cinema where you can watch your latest movies.
After watching your favorite movie it’s probably time to have your workout in the fully equipped private gym.
Also in the basement, you have a laundry area and a very large garage for several cars.
Behind the gym, there is an independent suite with direct access from the outside, and therefore could either be used as an independent guest room or as part of this spectacular villa.
The villa is surrounded by lovely terraces in order to benefit from the sun all day or simply enjoy a meal next to the pool at the barbecue area.
All three floors are served by an elevator.
Contact
Villa 6 Bedrooms
Quinta Verde, Almancil, Loulé, Distrito de Faro
Used · 476m²
With Garage
buy
6.500.000 €
A rare opportunity, situated in the prestigious Quinta Verde resort, in the heart of the Golden Triangle, 5 min away from all the amenities, Golf courses, Beach, Restaurants, supermarkets, and shops.
Set on a large 5,720m2 plot, this property includes a private tennis court, beach volley, shuffle court and golf putting green.
Distributed on 3 levels, it offers 6 bedrooms en-suite w/ built in wardrobes and closet on the master suite w/ access to private terraces. Fully fitted and equipped kitchen w/ breakfast area and leading to exterior BBQ zone, cozy sitting lounge with fireplace and separate dinning room. Wine cellar, games room/gym, storage area and double garage.
Air conditioning, under-floor heating, electric shutters, double glazing, heated swimming pool, automatic gates, exterior private car parking, serviced condominium w 24H security services.
Set on a large 5,720m2 plot, this property includes a private tennis court, beach volley, shuffle court and golf putting green.
Distributed on 3 levels, it offers 6 bedrooms en-suite w/ built in wardrobes and closet on the master suite w/ access to private terraces. Fully fitted and equipped kitchen w/ breakfast area and leading to exterior BBQ zone, cozy sitting lounge with fireplace and separate dinning room. Wine cellar, games room/gym, storage area and double garage.
Air conditioning, under-floor heating, electric shutters, double glazing, heated swimming pool, automatic gates, exterior private car parking, serviced condominium w 24H security services.
Contact
Villa 8 Bedrooms
S.Maria e S.Miguel, S.Martinho, S.Pedro Penaferrim, Sintra, Distrito de Lisboa
Used · 600m²
With Garage
buy
2.500.000 €
This stunning villa is located in a quiet area with panoramic ocean and mountain views;
With in a 10.000 sq.m plot, the property has a pleasant garden with swimming pool, and it has three floors, as follows:
On the ground floor, the entrance hall, the living room with fireplace and a dining room, both with access to the terrace w/ 100 sq.m, kitchen fully equipped + laundry area, maid’s bedroom with bathroom, guest toilet, 2 suites and two bedrooms;
On the upper floor, a large master suite with a dressing area + bathroom, 3 more bedrooms + 1 bathroom; Terrace (25 sq.m)
In the basement we can find an large game room 28 sq.m; Gym w/ 17 sq.m; Amazing SPA (jacuzzi, sauna, Turkish bath + bathroom);
Garage 68 sq.m w/ direct access to the interior of the property;
Luxury Finishes: Heated pool w/ 50 sq.m; Central Heating; Air conditioning;
INSIDE LIVING operates in the luxury housing and property investment market. Our team offers a diverse range of excellent services to our clients, such as investor support services, ensuring all the assistance in the selection, purchase, sale or rental of properties, architectural design, interior design, banking and concierge services throughout the process.
With in a 10.000 sq.m plot, the property has a pleasant garden with swimming pool, and it has three floors, as follows:
On the ground floor, the entrance hall, the living room with fireplace and a dining room, both with access to the terrace w/ 100 sq.m, kitchen fully equipped + laundry area, maid’s bedroom with bathroom, guest toilet, 2 suites and two bedrooms;
On the upper floor, a large master suite with a dressing area + bathroom, 3 more bedrooms + 1 bathroom; Terrace (25 sq.m)
In the basement we can find an large game room 28 sq.m; Gym w/ 17 sq.m; Amazing SPA (jacuzzi, sauna, Turkish bath + bathroom);
Garage 68 sq.m w/ direct access to the interior of the property;
Luxury Finishes: Heated pool w/ 50 sq.m; Central Heating; Air conditioning;
INSIDE LIVING operates in the luxury housing and property investment market. Our team offers a diverse range of excellent services to our clients, such as investor support services, ensuring all the assistance in the selection, purchase, sale or rental of properties, architectural design, interior design, banking and concierge services throughout the process.
Contact
Villa 3 Bedrooms Duplex
Quelfes, Olhão, Distrito de Faro
Used · 211m²
With Garage
buy
2.499.000 €
Peaceful retreat in the quiet area of Moncarapacho, just minutes from Olhão, known for its vibrant markets, restaurants and picturesque islands. This stunning property spans 22,000 m², offering a variety of Portuguese fruit trees, vegetable gardens, olive trees and vineyards - perfect for producing your own olive oil and unique wine.
A charming driveway lined with olive trees and gardens leads to this beautiful villa which offers panoramic views of the mountains, countryside and sea stretching all the way to Farol Island. The entrance welcomes you with a wall with a beautiful mosaic of natural stone.
The ground floor features an entrance hall with a bathroom and storage rooms on the right side, and an en-suite bedroom on the left.
The fully equipped kitchen has access to an outdoor dining area, while the bright and relaxing living room with fireplace provides access to a terrace, patio and BBQ area. In addition, there is still on this floor another en-suite bedroom and a cosy living room with direct access to the pool with several living areas that guarantee a large relaxation space.
The ground floor houses the master bedroom, offering views of the mountains, a walk-in closet and a bathroom. A spacious terrace with sea views and stairs leading to a rooftop terrace that further enhances the panoramic views.
The lower level includes a well-equipped wine cellar for wine production. The garden features several paths, seating areas, and a serene pond with koi fish, creating a tranquil and eco-friendly environment.
A charming driveway lined with olive trees and gardens leads to this beautiful villa which offers panoramic views of the mountains, countryside and sea stretching all the way to Farol Island. The entrance welcomes you with a wall with a beautiful mosaic of natural stone.
The ground floor features an entrance hall with a bathroom and storage rooms on the right side, and an en-suite bedroom on the left.
The fully equipped kitchen has access to an outdoor dining area, while the bright and relaxing living room with fireplace provides access to a terrace, patio and BBQ area. In addition, there is still on this floor another en-suite bedroom and a cosy living room with direct access to the pool with several living areas that guarantee a large relaxation space.
The ground floor houses the master bedroom, offering views of the mountains, a walk-in closet and a bathroom. A spacious terrace with sea views and stairs leading to a rooftop terrace that further enhances the panoramic views.
The lower level includes a well-equipped wine cellar for wine production. The garden features several paths, seating areas, and a serene pond with koi fish, creating a tranquil and eco-friendly environment.
Contact
Villa 5 Bedrooms
Santos, Azoia de Cima e Tremês, Santarém, Distrito de Santarém
Used · 235m²
With Garage
buy
185.000 €
*** Esta pode ser a propriedade que estava à procura ***
Excelente aquisição para moradia própria e investimento.
A propriedade é constituída por 2 cadernetas prediais e possui uma área construída de 471 m2 e um terreno de 1739 m2. Possui duas entradas, qualquer uma delas de frente para duas estradas principais.
No rés de chão, referente à entrada principal, encontramos um café com copa/cozinha, arrecadações, 2 casas de banho e uma sala com lareira.
Existem ainda duas entradas anexas, opostas, no rés de chão, totalmente independentes, destinadas a habitação. Uma das habitações possui 2 cozinhas, sala, 1 quarto e 1 casa de banho. A outra habitação é constituída por 1 quarto, sala e cozinha em open space e casa de banho.
No 1º andar temos uma zona de habitação com 3 quartos e um bar/pub com uma sala magnífica, casas de banho sociais e um terraço.
Possui ainda um sótão amplo, para arrumos.
Na parte de trás da propriedade, adjacente ao terreno com algumas árvores de fruto, podemos encontrar 3 armazéns e um anexo para recuperar. O acesso poderá ser na entrada secundária, através de um portão manual.
Poderá ser um excelente investimento, podendo arrendar uma casa e o espaço comercial e fazer de uma das casas, a sua morada.
Esta propriedade situa-se na localidade de Santos, concelho de Santarém.
Santos situa-se nos Caminhos de Fátima, a menos de 1 hora de Lisboa pela A1.
Excelente aquisição para moradia própria e investimento.
A propriedade é constituída por 2 cadernetas prediais e possui uma área construída de 471 m2 e um terreno de 1739 m2. Possui duas entradas, qualquer uma delas de frente para duas estradas principais.
No rés de chão, referente à entrada principal, encontramos um café com copa/cozinha, arrecadações, 2 casas de banho e uma sala com lareira.
Existem ainda duas entradas anexas, opostas, no rés de chão, totalmente independentes, destinadas a habitação. Uma das habitações possui 2 cozinhas, sala, 1 quarto e 1 casa de banho. A outra habitação é constituída por 1 quarto, sala e cozinha em open space e casa de banho.
No 1º andar temos uma zona de habitação com 3 quartos e um bar/pub com uma sala magnífica, casas de banho sociais e um terraço.
Possui ainda um sótão amplo, para arrumos.
Na parte de trás da propriedade, adjacente ao terreno com algumas árvores de fruto, podemos encontrar 3 armazéns e um anexo para recuperar. O acesso poderá ser na entrada secundária, através de um portão manual.
Poderá ser um excelente investimento, podendo arrendar uma casa e o espaço comercial e fazer de uma das casas, a sua morada.
Esta propriedade situa-se na localidade de Santos, concelho de Santarém.
Santos situa-se nos Caminhos de Fátima, a menos de 1 hora de Lisboa pela A1.
Contact
Villa 5 Bedrooms
Jordana, Moncarapacho e Fuseta, Olhão, Distrito de Faro
Refurbished · 300m²
buy
998.000 €
VERY ELEGANT AND LUXURIOUS PROPERTY!!!
MAGNIFICENT MODERN FOUR BEDROOM VILLA WITH A ONE BEDROOM ANNEX PLUS A SWMMING POOL WITH FANTASTIC VIEWS TO THE COUNTRYSIDE AND THE ATLANTIC COAST ON A PLOT OF LAND OF 19.992,00 SQ.M. CLOSE TO TAVIRA AND MONCARAPACHO
LOCATION
The property is located in the countryside, only 10 minutes from the village of Moncarapacho. The coastal town of Olhão, the nearest beaches and the Ria Formosa Natural Park are approximately 20 minutes away. The town of Tavira can be reached within 25 minutes. The International Airport and the city of Faro are both approximately 25 minutes driving. There are golf courses 25 minutes away and Spain can be reached within 35 minutes.
TYPE OF PROPERTY
This attractive property was constructed in 2005 and has been recently totally modernized. It is built on two levels and split into two separate living areas. The main part consists of a kitchen/dining and living area, three bedrooms, office (which could be used as an extra bedroom), three bathrooms, storage room, halls and outside terraces. There is also a wine cellar under the terrace.
Next to the villa, there is an annex made up of a kitchen/living area, bedroom and bathroom. The overall size of the construction is 300.00 square meters.
The swimming pool is 5.00m x 10.00m.
It is a very elegant and luxurious property finished to a high standard and fully equipped.
The property has a private water supply from a borehole via two cisternas.
ACCOMMODATION
Villa - Ground Floor:
Kitchen/dining area - 38.90 sq. m.
Living area - 40.41 sq. m.
Internal hall - 13.20 sq. m.
Bedroom 1 en-suite - 15.15 + 8.25 sq.m.
Bedroom 2 - 12.57 sq. m.
Bedroom 3/ Office - 9.75 sq. m.
Bathroom 2 - 5.50 sq. m.
Storage room - 2.35 sq. m.
Outside terrace 1 - 29.24 sq. m.
Outside terrace 2 - 22.37 sq. m.
Villa - First Floor:
Bedroom 4 + dressing room - 36.90 sq. m.
Bathroom 3 - 7.05 sq. m.
Outside terrace 3 - 7.00 sq. m.
Outside terrace 4 - 7.30 sq. m.
Roof Terrace - 49.00 sq. m.
Annex - Ground Floor:
Kitchen/living area - 26.39 sq. m.
Bathroom - 4.28 sq. m.
Annex - First Floor:
Bedroom 5 - 15.21 sq. m.
Hall
GENERAL FEATURES
Aluminium security shutters on all doors and windows
Aluminium doors and windows with double glazing
Air conditioning units
Fireplace with a wood burner in the living area
Wood burner in the kitchen area
Under floor heating on the first floor
Ceiling fans
Fully fitted and equipped kitchen
Telephone and Internet connection
Alarm system
Barbecue area
Security rails all around the swimming pool
Automatic irrigation system
Car port and outside parking area
Partly fenced with main gate
Energy Performance Rating D
ACCESS
The access to the property is via a country road approximately 1.5 km away from the tarmac road going to Moncarapacho.
COMMENTS
The property is situated in a peaceful area from the terraces around the house you have spectacular views of the surrounding countryside and the Atlantic coast.
The plot of land is 19.992,00 square metres and supports various mature local trees like Carob, Almond, Olive, Oak, Palms and many others.
The amazing magical garden has a wide variety of shrubs, cacti, Oleanders and flowers including Bougainvillea. There are various interesting places to relax as well as some others features including a Ping pong table, a pétanque field, an amazing classical fish pound, outside BBQ area, vegetable garden and a storage place. It is a place full of surprises.
The property has plenty of charm and blends with the natural beauty of the surrounding countryside. It has many interesting features including stone walls, ceilings with wooden beams and floors made with traditional terracotta tiles, including the swimming pool terrace. The other outside terraces, driveway and pathways are made of traditional cobblestones.
The local restaurants, bars, shops, post office and banks are within 5 minutes driving distance from the property. This is an amazing property which is ideal as a permanent home or as a holiday home and has a great and flexible rental potential.
MAGNIFICENT MODERN FOUR BEDROOM VILLA WITH A ONE BEDROOM ANNEX PLUS A SWMMING POOL WITH FANTASTIC VIEWS TO THE COUNTRYSIDE AND THE ATLANTIC COAST ON A PLOT OF LAND OF 19.992,00 SQ.M. CLOSE TO TAVIRA AND MONCARAPACHO
LOCATION
The property is located in the countryside, only 10 minutes from the village of Moncarapacho. The coastal town of Olhão, the nearest beaches and the Ria Formosa Natural Park are approximately 20 minutes away. The town of Tavira can be reached within 25 minutes. The International Airport and the city of Faro are both approximately 25 minutes driving. There are golf courses 25 minutes away and Spain can be reached within 35 minutes.
TYPE OF PROPERTY
This attractive property was constructed in 2005 and has been recently totally modernized. It is built on two levels and split into two separate living areas. The main part consists of a kitchen/dining and living area, three bedrooms, office (which could be used as an extra bedroom), three bathrooms, storage room, halls and outside terraces. There is also a wine cellar under the terrace.
Next to the villa, there is an annex made up of a kitchen/living area, bedroom and bathroom. The overall size of the construction is 300.00 square meters.
The swimming pool is 5.00m x 10.00m.
It is a very elegant and luxurious property finished to a high standard and fully equipped.
The property has a private water supply from a borehole via two cisternas.
ACCOMMODATION
Villa - Ground Floor:
Kitchen/dining area - 38.90 sq. m.
Living area - 40.41 sq. m.
Internal hall - 13.20 sq. m.
Bedroom 1 en-suite - 15.15 + 8.25 sq.m.
Bedroom 2 - 12.57 sq. m.
Bedroom 3/ Office - 9.75 sq. m.
Bathroom 2 - 5.50 sq. m.
Storage room - 2.35 sq. m.
Outside terrace 1 - 29.24 sq. m.
Outside terrace 2 - 22.37 sq. m.
Villa - First Floor:
Bedroom 4 + dressing room - 36.90 sq. m.
Bathroom 3 - 7.05 sq. m.
Outside terrace 3 - 7.00 sq. m.
Outside terrace 4 - 7.30 sq. m.
Roof Terrace - 49.00 sq. m.
Annex - Ground Floor:
Kitchen/living area - 26.39 sq. m.
Bathroom - 4.28 sq. m.
Annex - First Floor:
Bedroom 5 - 15.21 sq. m.
Hall
GENERAL FEATURES
Aluminium security shutters on all doors and windows
Aluminium doors and windows with double glazing
Air conditioning units
Fireplace with a wood burner in the living area
Wood burner in the kitchen area
Under floor heating on the first floor
Ceiling fans
Fully fitted and equipped kitchen
Telephone and Internet connection
Alarm system
Barbecue area
Security rails all around the swimming pool
Automatic irrigation system
Car port and outside parking area
Partly fenced with main gate
Energy Performance Rating D
ACCESS
The access to the property is via a country road approximately 1.5 km away from the tarmac road going to Moncarapacho.
COMMENTS
The property is situated in a peaceful area from the terraces around the house you have spectacular views of the surrounding countryside and the Atlantic coast.
The plot of land is 19.992,00 square metres and supports various mature local trees like Carob, Almond, Olive, Oak, Palms and many others.
The amazing magical garden has a wide variety of shrubs, cacti, Oleanders and flowers including Bougainvillea. There are various interesting places to relax as well as some others features including a Ping pong table, a pétanque field, an amazing classical fish pound, outside BBQ area, vegetable garden and a storage place. It is a place full of surprises.
The property has plenty of charm and blends with the natural beauty of the surrounding countryside. It has many interesting features including stone walls, ceilings with wooden beams and floors made with traditional terracotta tiles, including the swimming pool terrace. The other outside terraces, driveway and pathways are made of traditional cobblestones.
The local restaurants, bars, shops, post office and banks are within 5 minutes driving distance from the property. This is an amazing property which is ideal as a permanent home or as a holiday home and has a great and flexible rental potential.
Contact
Villa 3 Bedrooms Duplex
Centro, Arco da Calheta, Calheta (Madeira), Ilha da Madeira
New · 234m²
With Garage
buy
1.900.000 €
Discover paradise in this luxurious modern villa located in one of the island’s most desirable areas
With a heated infinity pool and stunning panoramic ocean views, this property offers unparalleled comfort and sophistication. The villa features a kitchen equipped with state-of-the-art appliances, 3 spacious bedrooms and 3 elegant bathrooms. Outer space is a true oasis
Private garage and excellent access complement this seaside gem. Book your visit!
With a heated infinity pool and stunning panoramic ocean views, this property offers unparalleled comfort and sophistication. The villa features a kitchen equipped with state-of-the-art appliances, 3 spacious bedrooms and 3 elegant bathrooms. Outer space is a true oasis
Private garage and excellent access complement this seaside gem. Book your visit!
Contact
Villa 4 Bedrooms
Águas Santas, Maia, Distrito do Porto
Used · 183m²
buy
415.000 €
Vende-se Moradia T4, junto ao Colégio Novo da Maia, Nogueira, com as seguintes características:
- 331m² de área bruta de construção;
- 183m² de área útil interior;
- 55m² de anexo habitacional T2;
- Sala de estar com 2 varandas;
- Cozinha equipada e com mesa de refeições + pequena sala de estar com lareira;
- 4 quartos, 1 deles suite;
- Todos os quartos com varanda;
- Roupeiros embutidos;
- Aquecimento central;
- Sótão aproveitado com os mesmos acabamentos que os quartos;
- 5 WC’s no total, 2 com luz direta;
- Garagem para 3 carros;
- Lavandaria;
- Churrasqueira e forno a lenha;
- Vidros duplos;
- 3 frentes;
- Enormes pátios;
- Construção sólida, com paredes duplas;
- Massa de capoto no exterior;
- Acabamentos de qualidade;
- Chão em soalho;
- 379m² de terreno;
Esta moradia é privilegiada pela sua localização numa zona habitacional, mas próxima do Colégio Novo da Maia, de serviços, transportes e comércio.
- Maia
Marque já a sua visita!
Se vai recorrer a financiamento para a aquisição da sua nova casa, fale connosco, temos uma equipa de profissionais especializados que garantem ótimas condições para o seu crédito habitação.
Autógrafos Diários Unipessoal LDA - Lic AMI 19299
Intermediário de Crédito Vinculado nº 0007133 registado no Banco de Portugal
CASABELO - Mediação Imobiliária
ID do imóvel: CB02-126
Morada da agência:
Av. Dr. Germano Vieira 1108, Gueifães, Maia.
- 331m² de área bruta de construção;
- 183m² de área útil interior;
- 55m² de anexo habitacional T2;
- Sala de estar com 2 varandas;
- Cozinha equipada e com mesa de refeições + pequena sala de estar com lareira;
- 4 quartos, 1 deles suite;
- Todos os quartos com varanda;
- Roupeiros embutidos;
- Aquecimento central;
- Sótão aproveitado com os mesmos acabamentos que os quartos;
- 5 WC’s no total, 2 com luz direta;
- Garagem para 3 carros;
- Lavandaria;
- Churrasqueira e forno a lenha;
- Vidros duplos;
- 3 frentes;
- Enormes pátios;
- Construção sólida, com paredes duplas;
- Massa de capoto no exterior;
- Acabamentos de qualidade;
- Chão em soalho;
- 379m² de terreno;
Esta moradia é privilegiada pela sua localização numa zona habitacional, mas próxima do Colégio Novo da Maia, de serviços, transportes e comércio.
- Maia
Marque já a sua visita!
Se vai recorrer a financiamento para a aquisição da sua nova casa, fale connosco, temos uma equipa de profissionais especializados que garantem ótimas condições para o seu crédito habitação.
Autógrafos Diários Unipessoal LDA - Lic AMI 19299
Intermediário de Crédito Vinculado nº 0007133 registado no Banco de Portugal
CASABELO - Mediação Imobiliária
ID do imóvel: CB02-126
Morada da agência:
Av. Dr. Germano Vieira 1108, Gueifães, Maia.
Contact
Villa 5 Bedrooms Duplex
São Brás de Alportel, Distrito de Faro
New · 289m²
With Garage
buy
2.250.000 €
Localizada numa tranquila e pacifica zona rural Algarvia, esta moradia está localizada apenas a 5 minutos da pitoresca vila de São Brás de Alportel, a 15 minutos de Loulé e a 20 minutos do Aeroporto Internacional de Faro.
Com um design moderno e acabamentos de alta qualidade, a moradia divide-se em três pisos e é composta por:
Rés do chão: Ao entrar, é recebido por uma moderna escada em espiral, tetos altos, janelas amplas e vistas para a piscina, uma sala de estar e outra sala de estar separada da sala de jantar, por uma lareira de dois lados, uma cozinha moderna totalmente equipada com eletrodomésticos premium e dois quartos em suite, um deles com walk-in closet e acesso direto à piscina e zona da piscina.
O piso superior dispõe de duas master suites com terraços privados e uma suite adicional, todas com vistas sobre o jardim e o campo.
A cave dispõe de uma garagem com capacidade para 2 a 3 viaturas com amplo espaço para arrumação, uma área técnica, uma lavandaria, uma casa de banho e uma sala de cinema/jogos.
No exterior o terreno de 4000m2 oferece uma piscina aquecida e uma área para churrasco rodeada por jardins paisagísticos, um chuveiro ao ar livre, uma entrada pavimentada e muito espaço de estacionamento.
Com um design moderno e acabamentos de alta qualidade, a moradia divide-se em três pisos e é composta por:
Rés do chão: Ao entrar, é recebido por uma moderna escada em espiral, tetos altos, janelas amplas e vistas para a piscina, uma sala de estar e outra sala de estar separada da sala de jantar, por uma lareira de dois lados, uma cozinha moderna totalmente equipada com eletrodomésticos premium e dois quartos em suite, um deles com walk-in closet e acesso direto à piscina e zona da piscina.
O piso superior dispõe de duas master suites com terraços privados e uma suite adicional, todas com vistas sobre o jardim e o campo.
A cave dispõe de uma garagem com capacidade para 2 a 3 viaturas com amplo espaço para arrumação, uma área técnica, uma lavandaria, uma casa de banho e uma sala de cinema/jogos.
No exterior o terreno de 4000m2 oferece uma piscina aquecida e uma área para churrasco rodeada por jardins paisagísticos, um chuveiro ao ar livre, uma entrada pavimentada e muito espaço de estacionamento.
Contact
Villa 5 Bedrooms Duplex
Casa Branca, São Martinho, Funchal, Ilha da Madeira
Used · 446m²
With Garage
buy
2.650.000 €
Discover the perfect harmony between elegance and nature in this distinctive luxury villa, with helvetic lines, located in the prestigious residential area of Casa Branca. This property stands out for its sophisticated rustic style, with a robust construction in noble materials and charming details harmonized with the decoration of the house that gives a welcoming atmosphere to each space.
Contact us now and take the first step towards a life of luxury and tranquility with excellent sea views
Contact us now and take the first step towards a life of luxury and tranquility with excellent sea views
Contact
Villa 4 Bedrooms Duplex
Vilamoura, Quarteira, Loulé, Distrito de Faro
Remodelled · 325m²
With Garage
buy
2.500.000 €
MY Property is proud to present this stunning Villa located in the much sought after Villa Sol Resort, it is approached by a sweeping drive leading to a palatial entrance encompassing large gardens.
The beautiful entrance hall unfolds seamlessly into the majestic staircase which sets the scene for what you are about to witness in terms of what an amazing property this really is, from the entrance hall you will be welcomed by the a truly beautiful Dining Room and the connecting Kitchen with perfect views of the large swimming pool area and the trees and foliage the gardens have to offer.
The hallway is the length of the living room with dual door entry to the top level of the lounge, the kitchen is fully equipped with high end appliances and is perfectly situated close to the Barbecue and external bar area looking out over the gardens and pool area. There is also a laundry room area.
The ground floor hosts two spacious En-Suite bedrooms with spectacular marble finishes, one of which has patio doors to access the pool area. This level also houses a garage which can also be used as a gym/Cinema Room.
The first floor offers a further two En-Suite Bedrooms with patio doors leading to the terrace again with views to the pool area and gardens.
A carport and plenty of off road parking are also available for the arrival of your guests.
This Villa is a perfect Residential family home or a high yield rental opportunity.
Vila Sol is situated between Vilamoura and Vale do Lobo/Quinta do Lago with all the local amenities they have to offer including Restaurants bars-some of the best Golf Courses in the world and award winning beaches.
For further information on this stunning property please contact MY Property
The beautiful entrance hall unfolds seamlessly into the majestic staircase which sets the scene for what you are about to witness in terms of what an amazing property this really is, from the entrance hall you will be welcomed by the a truly beautiful Dining Room and the connecting Kitchen with perfect views of the large swimming pool area and the trees and foliage the gardens have to offer.
The hallway is the length of the living room with dual door entry to the top level of the lounge, the kitchen is fully equipped with high end appliances and is perfectly situated close to the Barbecue and external bar area looking out over the gardens and pool area. There is also a laundry room area.
The ground floor hosts two spacious En-Suite bedrooms with spectacular marble finishes, one of which has patio doors to access the pool area. This level also houses a garage which can also be used as a gym/Cinema Room.
The first floor offers a further two En-Suite Bedrooms with patio doors leading to the terrace again with views to the pool area and gardens.
A carport and plenty of off road parking are also available for the arrival of your guests.
This Villa is a perfect Residential family home or a high yield rental opportunity.
Vila Sol is situated between Vilamoura and Vale do Lobo/Quinta do Lago with all the local amenities they have to offer including Restaurants bars-some of the best Golf Courses in the world and award winning beaches.
For further information on this stunning property please contact MY Property
Contact
Villa 5 Bedrooms
Ermesinde, Valongo, Distrito do Porto
Used · 317m²
buy
485.000 €
Ermesinde Estação
Moradia V5
Imóvel em excelente estado de conservação composto por 3 pisos, c/ garagem fechada para dois carros.
No piso da entrada encontramos a sala comum com varanda e lareira em desnível entre a sala de jantar e a sala de estar e acesso a varanda, cozinha mobilada e equipada com placa, forno, exaustor, micro-ondas e combinado, no exterior da cozinha um encantador jardim com acesso a uma espaçosa lavandaria, Wc de serviço e um escritório que poderá ser utilizado como quarto, no piso superior encontramos quatro quartos todos com armários para arrumação sendo um deles suíte, dois dos quartos com acesso a varanda e um quarto de banho completo de apoio, na Cave uma ampla sala com lareira e luz direta.
A garagem fica no exterior do imóvel com capacidade para dois carros e está preparada para o estacionamento de carros de grande altura ( autocaravana ), possui igualmente uma cozinha regional com forno a lenha.
Moradia de 3 frentes a poucos metros da Estação de Ermesinde, zona residencial que beneficia de excelentes acessibilidades, nas proximidades encontramos todo o tipo de comércio e serviços.
Venha visitar a sua futura casa de sonho!
Selva de Pedra
Imobiliária
Lets find Home!
Moradia V5
Imóvel em excelente estado de conservação composto por 3 pisos, c/ garagem fechada para dois carros.
No piso da entrada encontramos a sala comum com varanda e lareira em desnível entre a sala de jantar e a sala de estar e acesso a varanda, cozinha mobilada e equipada com placa, forno, exaustor, micro-ondas e combinado, no exterior da cozinha um encantador jardim com acesso a uma espaçosa lavandaria, Wc de serviço e um escritório que poderá ser utilizado como quarto, no piso superior encontramos quatro quartos todos com armários para arrumação sendo um deles suíte, dois dos quartos com acesso a varanda e um quarto de banho completo de apoio, na Cave uma ampla sala com lareira e luz direta.
A garagem fica no exterior do imóvel com capacidade para dois carros e está preparada para o estacionamento de carros de grande altura ( autocaravana ), possui igualmente uma cozinha regional com forno a lenha.
Moradia de 3 frentes a poucos metros da Estação de Ermesinde, zona residencial que beneficia de excelentes acessibilidades, nas proximidades encontramos todo o tipo de comércio e serviços.
Venha visitar a sua futura casa de sonho!
Selva de Pedra
Imobiliária
Lets find Home!
Contact
Villa 4 Bedrooms
Mafamude e Vilar do Paraíso, Vila Nova de Gaia, Distrito do Porto
Used · 210m²
buy
349.000 €
Vende-se Moradia T4, em Mafamude, com as seguintes características:
- 210m² área útil interior:
- 280m² de terreno;
- 4 quartos, 1 deles suite;
- 3 wc completos;
- Cozinha equipada;
- 2 frentes;
- Garagem para 2 carros;
- Arrumos;
- Varandas e Jardim;
- Lavandaria;
- Estação de metro a poucos metros;
Esta moradia é privilegiada pela sua localização, com fácil acesso a transportes, serviços essenciais e comércio local.
- Mafamude
Marque já a sua visita!
Se vai recorrer a financiamento para a aquisição da sua nova casa, fale connosco, temos uma equipa de profissionais especializados que garantem ótimas condições para o seu crédito habitação.
Autógrafos Diários LDA - Lic AMI 19299
Intermediário de Crédito Vinculado nº 0007133 registado no Banco de Portugal
CASABELO - Mediação Imobiliária
ID do imóvel: CB04-7
Morada da agência:
Av. Dr. Germano Vieira 1108, Gueifães, Maia
- 210m² área útil interior:
- 280m² de terreno;
- 4 quartos, 1 deles suite;
- 3 wc completos;
- Cozinha equipada;
- 2 frentes;
- Garagem para 2 carros;
- Arrumos;
- Varandas e Jardim;
- Lavandaria;
- Estação de metro a poucos metros;
Esta moradia é privilegiada pela sua localização, com fácil acesso a transportes, serviços essenciais e comércio local.
- Mafamude
Marque já a sua visita!
Se vai recorrer a financiamento para a aquisição da sua nova casa, fale connosco, temos uma equipa de profissionais especializados que garantem ótimas condições para o seu crédito habitação.
Autógrafos Diários LDA - Lic AMI 19299
Intermediário de Crédito Vinculado nº 0007133 registado no Banco de Portugal
CASABELO - Mediação Imobiliária
ID do imóvel: CB04-7
Morada da agência:
Av. Dr. Germano Vieira 1108, Gueifães, Maia
Contact
Villa 3 Bedrooms
Mindelo, Vila do Conde, Distrito do Porto
Used · 180m²
buy
385.000 €
Vende-se Moradia T3 NOVA, 2024, ao lado da praia, Mindelo, Vila do Conde, com as seguintes características:
180m² de área útil interior;
2 frentes;
Sala ampla em Open Space;
3 Suites c/ closet;
WC serviço;
Pré-Instalação Ar Condicionado;
Aspiração central;
Terraço;
Varanda;
Garagem na cave com salão;
300m da praia;
Acabada de construir;
Esta moradia é privilegiada pela sua localização numa zona residencial, próxima do metro, de serviços e comércio, bem como acesso à autoestrada.
- Mindelo, Vila do Conde
Se vai recorrer a financiamento para a aquisição da sua nova casa, fale connosco, temos uma equipa de profissionais especializados que garantem ótimas condições para o seu crédito habitação.
Intermediário de Crédito Vinculado nº 0007133 registado no Banco de Portugal
Marque já a sua visita!
CASABELO - Mediação Imobiliária
ID: CB06-20
(url)
Autógrafos Diários Lda, AMI 19299
Av. Dr. Germano Vieira 1108, Gueifães, Maia
180m² de área útil interior;
2 frentes;
Sala ampla em Open Space;
3 Suites c/ closet;
WC serviço;
Pré-Instalação Ar Condicionado;
Aspiração central;
Terraço;
Varanda;
Garagem na cave com salão;
300m da praia;
Acabada de construir;
Esta moradia é privilegiada pela sua localização numa zona residencial, próxima do metro, de serviços e comércio, bem como acesso à autoestrada.
- Mindelo, Vila do Conde
Se vai recorrer a financiamento para a aquisição da sua nova casa, fale connosco, temos uma equipa de profissionais especializados que garantem ótimas condições para o seu crédito habitação.
Intermediário de Crédito Vinculado nº 0007133 registado no Banco de Portugal
Marque já a sua visita!
CASABELO - Mediação Imobiliária
ID: CB06-20
(url)
Autógrafos Diários Lda, AMI 19299
Av. Dr. Germano Vieira 1108, Gueifães, Maia
Contact
Villa 5 Bedrooms
Pérola da Lagoa, Vau, Óbidos, Distrito de Leiria
Used · 203m²
buy
In a fantastic location with views of the Obidos Lagoon, this spacious 5 bedroom, 4 bathroom detached villa has a 9 x 4 metre south facing swimming pool and off street parking for two cars. Situated in Quinta do Bom Sucesso, the house is 300 metres from the stunning Obidos Lagoon with it’s nature trails and cycle paths.
The property is located in a peaceful housing development surrounded by forest in an area of outstanding natural beautfy, 500 metres from the Evolutee Hotel and Royal Obidos Golf course and 1.5km from Westcliffs Golf resort. Close by at Bom Sucesso beach are four restaurants, cafes and water sports. The property is a 15 minute drive from Obidos, 20 minutes from Caldas da Rainha and 60 minutes from Lisbon.
Ground floor: spacious open plan lounge and kitchen leading to the garden, swimming pool and BBQ area. Utility room, two double ground floor bedrooms, two bathrooms and both bedrooms have access to the garden.
First floor: three double bedrooms, with access to balconies overlooking the garden with countryside or lagoon views, two bathrooms, one ensuite.
The Obidos Lagoon is the largest sea water lagoon in Portugal; to one side of the large sandy strip of Beach is the Atlantic ocean, to the other side are the warm waters of the Óbidos lagoon. The lagoon is ideal for children and for a variety of water sports and is even said to have therapeutic properties. There are endless beautiful walks in the surrounding area, great if you love to explore or simply want a family stroll, great for cycling and jogging as well. There are many Restaurants/Cafes along the esplanade in the small Fishermans village which serve local delicacies straight from the lagoon. You can sample cockles, mussels, and dishes like eel fritters as well as the famous ’Lagoon Stew.’ Washed down with fabulous Local Wine.
The property is located in a peaceful housing development surrounded by forest in an area of outstanding natural beautfy, 500 metres from the Evolutee Hotel and Royal Obidos Golf course and 1.5km from Westcliffs Golf resort. Close by at Bom Sucesso beach are four restaurants, cafes and water sports. The property is a 15 minute drive from Obidos, 20 minutes from Caldas da Rainha and 60 minutes from Lisbon.
Ground floor: spacious open plan lounge and kitchen leading to the garden, swimming pool and BBQ area. Utility room, two double ground floor bedrooms, two bathrooms and both bedrooms have access to the garden.
First floor: three double bedrooms, with access to balconies overlooking the garden with countryside or lagoon views, two bathrooms, one ensuite.
The Obidos Lagoon is the largest sea water lagoon in Portugal; to one side of the large sandy strip of Beach is the Atlantic ocean, to the other side are the warm waters of the Óbidos lagoon. The lagoon is ideal for children and for a variety of water sports and is even said to have therapeutic properties. There are endless beautiful walks in the surrounding area, great if you love to explore or simply want a family stroll, great for cycling and jogging as well. There are many Restaurants/Cafes along the esplanade in the small Fishermans village which serve local delicacies straight from the lagoon. You can sample cockles, mussels, and dishes like eel fritters as well as the famous ’Lagoon Stew.’ Washed down with fabulous Local Wine.
Contact
See more Properties for Sale, Houses - Villa
Bedrooms
Zones
Can’t find the property you’re looking for?
