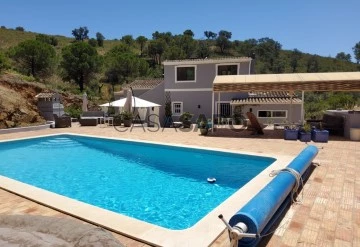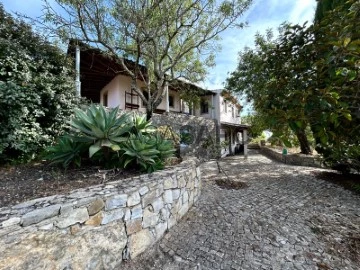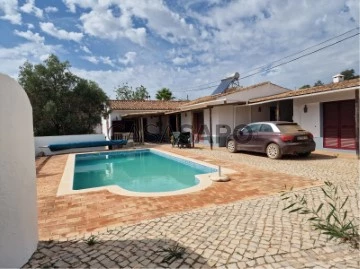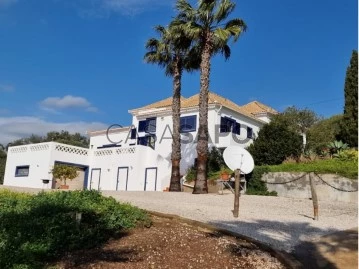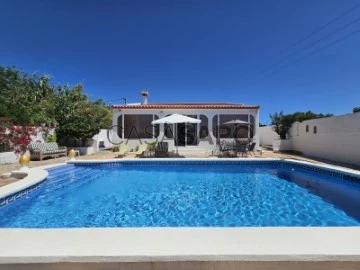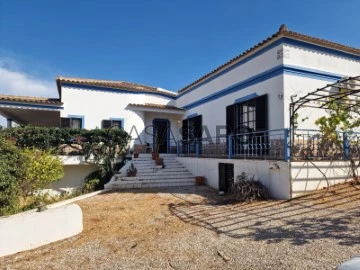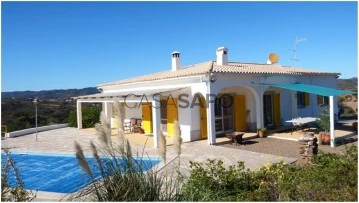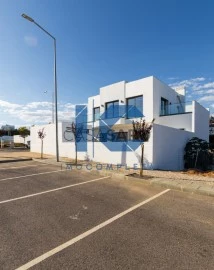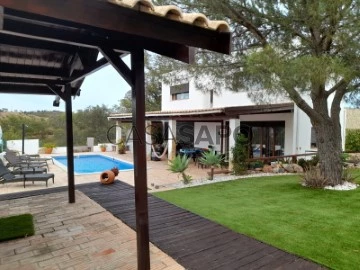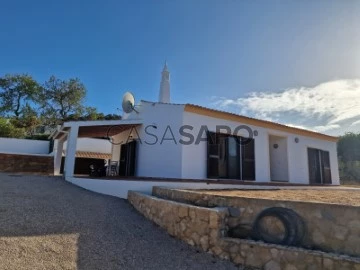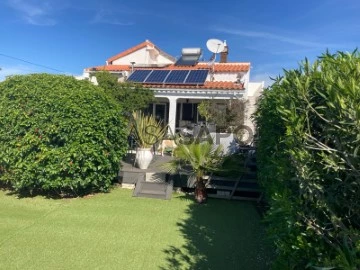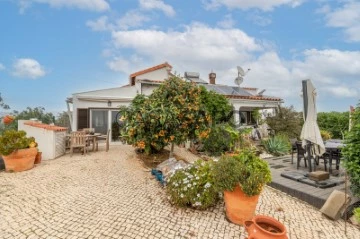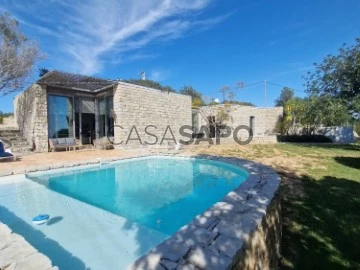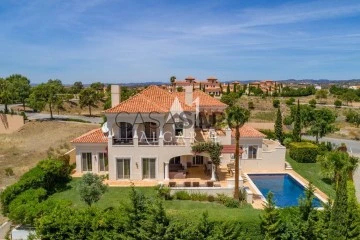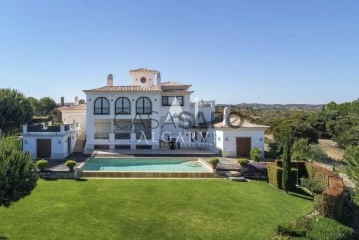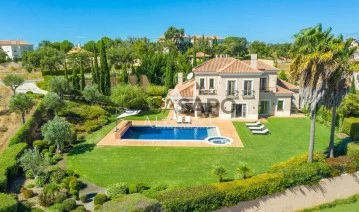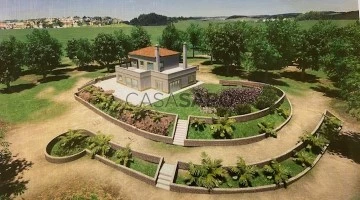Houses
Rooms
Price
More filters
18 Properties for Sale, Houses - Villa with more photos, Used, in Tavira
Order by
More photos
Villa 6 Bedrooms
Morenos, Santa Catarina Da Fonte Do Bispo, Tavira, Distrito de Faro
Used · 220m²
buy
1.400.000 €
MODERN THREE BEDROOM VILLA WITH A TWO BEDROOM COTTAGE PLUS A SWIMMING POOL WITH VIEWS OF THE COUNTRYSIDE AND HILLS ON A PLOT OF LAND OF 36.000,00 SQ. M.
LOCATION
The property is located in the countryside, only 5 minutes from the village of Santo Estevão. The coastal town of Tavira and the nearest beaches are 10 minutes driving.
The International Airport and city of Faro are both approximately 30 minutes away. There are golf courses 15 minutes away and Spain can be reached within 40 minutes.
TYPE OF PROPERTY
The main villa was constructed in 1995 and extended in 2006. It has been totally modernized recently, retaining many original features.
The villa is built on two levels and consists of a kitchen, dining area, living area, secondary living room, three bedrooms, three bathrooms, hall, conservatory and outside terraces. The first floor section of the property listed below as a Studio consists of a living/bedroom area and the third bathroom. It has its own access from outside. Ideal for self imposed exile. The overall size of the construction is 220.00 square meters.
The size of the swimming pool is 8.00m x 5.00m.
The cottage was constructed in 2006 and consists of an open plan kitchenette/living area, two bedrooms, two bathrooms, hall and a covered terrace.
It is a very elegant property decorated to a high standard, fully equipped and partly furnished. The price includes the contents, subject to an inventory.
The property has a private water supply from a borehole via a cisterna.
ACCOMMODATION
Main House:
Ground Floor:
Open plan kitchen - 11.00 sq. m.
Dining area - 14.21 sq. m.
Living area - 10.08 sq. m.
Secondary living room - 18.90 sq. m.
Hall - 9.20 sq. m.
Bedroom1 +dressing room - 9.60+3.10sq.m.
Bedroom 2 - 9.30 sq. m.
Bathroom 1 - 5.67 sq. m.
Bathroom 2 - 4.50 sq. m.
Conservatory - 12.30 sq. m.
Car Port: - 35.00 sq. m.
First Floor:
Studio -15.19 sq. m.
Bathroom 3 - 3.75 sq. m.
Terrace - 11.61 sq. m.
Cottage:
Kitchenette/living area - 11.30 sq. m.
Hall - 2.03 sq. m.
Bedroom 1 - 7.85 sq. m.
Bedroom 2 - 7.00 sq. m.
Bathroom 1 - 2.77 sq. m.
Bathroom 2 - 2.68 sq. m.
Covered terrace - 8.20 sq. m.
GENERAL FEATURES
Wooden shutters on all doors and windows
Wooden doors and windows with double glazing
Air conditioning in some of the rooms
Ceiling fans
Fireplace with wood burner in the living area
Ecological central heating in part of the house
Fully fitted and equipped kitchens
Satellite dish
Telephone and Internet connection
Barbecue area
Solar system for heating water and for electricity
Water filtration system
Jacuzzi
Automatic irrigation system
Parking area
Partly fenced with a main gate
Energy Performance Rating ’D’
ACCESS
The access to the property is via a country road only 1Km away from the local tarmac road.
COMMENTS
The property is located in a secluded valley and surrounded by wooded hills.
The plot of land is 36.000,00 square metres and supports various local trees like Olive, Carob, Orange, Lemon, Palms and other decorative trees. The automatic irrigation system services a wide variety of ornamental shrubs, plants, Oleanders and flowers including Bougainvillea. There is an old stone well with fish and frogs.
The property has plenty of charm and blends with the natural beauty of the surrounding countryside. It retains many original features like traditional stone walls, cane ceilings with wooden beams and some floors made with traditional terracotta tiles.
The local shops, bars, restaurants, post office and banks are within a short driving distance from the property.
This is a versatile property, formally a shooting lodge and would make an ideal holiday or retirement home. In possession of an approved rental license, this property provides great income from rentals.
LOCATION
The property is located in the countryside, only 5 minutes from the village of Santo Estevão. The coastal town of Tavira and the nearest beaches are 10 minutes driving.
The International Airport and city of Faro are both approximately 30 minutes away. There are golf courses 15 minutes away and Spain can be reached within 40 minutes.
TYPE OF PROPERTY
The main villa was constructed in 1995 and extended in 2006. It has been totally modernized recently, retaining many original features.
The villa is built on two levels and consists of a kitchen, dining area, living area, secondary living room, three bedrooms, three bathrooms, hall, conservatory and outside terraces. The first floor section of the property listed below as a Studio consists of a living/bedroom area and the third bathroom. It has its own access from outside. Ideal for self imposed exile. The overall size of the construction is 220.00 square meters.
The size of the swimming pool is 8.00m x 5.00m.
The cottage was constructed in 2006 and consists of an open plan kitchenette/living area, two bedrooms, two bathrooms, hall and a covered terrace.
It is a very elegant property decorated to a high standard, fully equipped and partly furnished. The price includes the contents, subject to an inventory.
The property has a private water supply from a borehole via a cisterna.
ACCOMMODATION
Main House:
Ground Floor:
Open plan kitchen - 11.00 sq. m.
Dining area - 14.21 sq. m.
Living area - 10.08 sq. m.
Secondary living room - 18.90 sq. m.
Hall - 9.20 sq. m.
Bedroom1 +dressing room - 9.60+3.10sq.m.
Bedroom 2 - 9.30 sq. m.
Bathroom 1 - 5.67 sq. m.
Bathroom 2 - 4.50 sq. m.
Conservatory - 12.30 sq. m.
Car Port: - 35.00 sq. m.
First Floor:
Studio -15.19 sq. m.
Bathroom 3 - 3.75 sq. m.
Terrace - 11.61 sq. m.
Cottage:
Kitchenette/living area - 11.30 sq. m.
Hall - 2.03 sq. m.
Bedroom 1 - 7.85 sq. m.
Bedroom 2 - 7.00 sq. m.
Bathroom 1 - 2.77 sq. m.
Bathroom 2 - 2.68 sq. m.
Covered terrace - 8.20 sq. m.
GENERAL FEATURES
Wooden shutters on all doors and windows
Wooden doors and windows with double glazing
Air conditioning in some of the rooms
Ceiling fans
Fireplace with wood burner in the living area
Ecological central heating in part of the house
Fully fitted and equipped kitchens
Satellite dish
Telephone and Internet connection
Barbecue area
Solar system for heating water and for electricity
Water filtration system
Jacuzzi
Automatic irrigation system
Parking area
Partly fenced with a main gate
Energy Performance Rating ’D’
ACCESS
The access to the property is via a country road only 1Km away from the local tarmac road.
COMMENTS
The property is located in a secluded valley and surrounded by wooded hills.
The plot of land is 36.000,00 square metres and supports various local trees like Olive, Carob, Orange, Lemon, Palms and other decorative trees. The automatic irrigation system services a wide variety of ornamental shrubs, plants, Oleanders and flowers including Bougainvillea. There is an old stone well with fish and frogs.
The property has plenty of charm and blends with the natural beauty of the surrounding countryside. It retains many original features like traditional stone walls, cane ceilings with wooden beams and some floors made with traditional terracotta tiles.
The local shops, bars, restaurants, post office and banks are within a short driving distance from the property.
This is a versatile property, formally a shooting lodge and would make an ideal holiday or retirement home. In possession of an approved rental license, this property provides great income from rentals.
Contact
Villa 4 Bedrooms
Santa Catarina Da Fonte Do Bispo, Tavira, Distrito de Faro
Used · 255m²
buy
995.000 €
MODERN 3/4 BEDROOM VILLA PLUS AN ATELIER AND A SWIMMING POOL WITH MAGNIFICENT 360º VIEWS OF THE HILLS AND THE ATLANTIC COAST ON A PLOT OF LAND OF 12.500,00 SQ. M. CLOSE TO TAVIRA AND SANTA CATARINA
LOCATION
The property is located on the outskirts of Santa Catarina da Fonte do Bispo, 5 minutes driving distance. The closest town is São Brás de Alportel, 15 minutes away.
The coastal town of Tavira, the nearest beaches and golf courses can be reached within 20 minutes. The Spanish border is 30 minutes drive as is the International Airport and the city of Faro.
TYPE OF PROPERTY
This modern villa was constructed in 1995. It is built on two levels and consists of 2 kitchens, living room, dining room, 3 bedrooms, bedroom/study room, 2 bathrooms, WC, halls and outside terraces. The roof terrace was converted in to a room with a view.
The overall size of the construction of the house is 170.00 sq. m.
There is also an atelier of 85.00 sq. m., built in 2005, which can be used as an artist studio or converted in to further accommodation.
This villa has a lot of charm and character. It has been built in a traditional style with terracotta floors and wooden ceilings. It is finished to a high standard and very well equipped. The swimming pool is 4.00 m x 8.00 m.
The house has got an independent electricity supply via solar panels plus wind turbine and the water is obtained via a cisterna from a borehole. The atelier is connected to the mains water and can be easily extended to the main house.
ACCOMMODATION
Lower Floor:
Entry hall - 4.05 sq. m.
Kitchen -17.33 sq. m.
Living room - 29.27 sq. m.
Dining room - 10.53 sq. m.
Conservatory - 4.76 sq. m.
WC - 1.95 sq. m.
Internal hall - 10.96 sq. m.
Bedroom 1 en-suite - 19.80 + 10.14 sq. m.
Bedroom 2 - 12.14 sq. m.
Ground Floor:
Kitchen/dining area - 17.83 sq. m.
Bedroom 3 - 29.57 sq. m.
Internal hall - 5.88 sq. m.
Bedroom 4/ Study room - 18.38 sq. m.
Bathroom 2 - 6.36 sq. m.
First Floor:
Room with a view - 10.59 sq. m.
Atelier: - 85.00 sq. m.
GENERAL FEATURES
Aluminium doors and windows with double glazing in some parts of the house
Wooden doors and windows in the main part of the house
Mosquito nets
Ceiling fans
Air conditioning units
Fire place with wood burner in the living room,
Fire place in the atelier
Fully fitted and equipped kitchens
Internet and telephone connection
Independent electricity supply via solar panels
Solar system for heating water
Barbecue area
Automatic irrigation system
Stone walled all around with a main entrance
Energy Performance Rating ’C’
ACCESS
The access to the property is via a country road only 800m away from the main road EN270 going to Santa Catarina and Tavira.
COMMENTS
The property has easy access to São Brás de Alportel and Tavira. It is built on the top of a hill and has spectacular views to the countryside, the hills and the Atlantic coast.
The plot of land of 12.500,00 sq. m. supports various trees which include Carob, Olive, Almond, Holmoak, Arbutus, Pines, Vines and others. In the garden there are some ornamental plants, Cacti, shrubs, Palms and flowers. The property has plenty of charm and blends with the natural beauty of the surrounding countryside.
The local shops, restaurants and bars are within 5 minutes driving distance from the property. This is a versatile property, ideal for holidays or a permanent home, and has a great rental potential.
LOCATION
The property is located on the outskirts of Santa Catarina da Fonte do Bispo, 5 minutes driving distance. The closest town is São Brás de Alportel, 15 minutes away.
The coastal town of Tavira, the nearest beaches and golf courses can be reached within 20 minutes. The Spanish border is 30 minutes drive as is the International Airport and the city of Faro.
TYPE OF PROPERTY
This modern villa was constructed in 1995. It is built on two levels and consists of 2 kitchens, living room, dining room, 3 bedrooms, bedroom/study room, 2 bathrooms, WC, halls and outside terraces. The roof terrace was converted in to a room with a view.
The overall size of the construction of the house is 170.00 sq. m.
There is also an atelier of 85.00 sq. m., built in 2005, which can be used as an artist studio or converted in to further accommodation.
This villa has a lot of charm and character. It has been built in a traditional style with terracotta floors and wooden ceilings. It is finished to a high standard and very well equipped. The swimming pool is 4.00 m x 8.00 m.
The house has got an independent electricity supply via solar panels plus wind turbine and the water is obtained via a cisterna from a borehole. The atelier is connected to the mains water and can be easily extended to the main house.
ACCOMMODATION
Lower Floor:
Entry hall - 4.05 sq. m.
Kitchen -17.33 sq. m.
Living room - 29.27 sq. m.
Dining room - 10.53 sq. m.
Conservatory - 4.76 sq. m.
WC - 1.95 sq. m.
Internal hall - 10.96 sq. m.
Bedroom 1 en-suite - 19.80 + 10.14 sq. m.
Bedroom 2 - 12.14 sq. m.
Ground Floor:
Kitchen/dining area - 17.83 sq. m.
Bedroom 3 - 29.57 sq. m.
Internal hall - 5.88 sq. m.
Bedroom 4/ Study room - 18.38 sq. m.
Bathroom 2 - 6.36 sq. m.
First Floor:
Room with a view - 10.59 sq. m.
Atelier: - 85.00 sq. m.
GENERAL FEATURES
Aluminium doors and windows with double glazing in some parts of the house
Wooden doors and windows in the main part of the house
Mosquito nets
Ceiling fans
Air conditioning units
Fire place with wood burner in the living room,
Fire place in the atelier
Fully fitted and equipped kitchens
Internet and telephone connection
Independent electricity supply via solar panels
Solar system for heating water
Barbecue area
Automatic irrigation system
Stone walled all around with a main entrance
Energy Performance Rating ’C’
ACCESS
The access to the property is via a country road only 800m away from the main road EN270 going to Santa Catarina and Tavira.
COMMENTS
The property has easy access to São Brás de Alportel and Tavira. It is built on the top of a hill and has spectacular views to the countryside, the hills and the Atlantic coast.
The plot of land of 12.500,00 sq. m. supports various trees which include Carob, Olive, Almond, Holmoak, Arbutus, Pines, Vines and others. In the garden there are some ornamental plants, Cacti, shrubs, Palms and flowers. The property has plenty of charm and blends with the natural beauty of the surrounding countryside.
The local shops, restaurants and bars are within 5 minutes driving distance from the property. This is a versatile property, ideal for holidays or a permanent home, and has a great rental potential.
Contact
Villa 3 Bedrooms
Santa Catarina, Santa Catarina Da Fonte Do Bispo, Tavira, Distrito de Faro
Used · 222m²
buy
485.000 €
AMAZING OPPORTUNITY!!!
TRADITIONAL TWO BEDROOM VILLA PLUS ONE BEDROOM ANNEX WITH A SWIMMING POOL AND BEAUTIFUL COUNTRYSIDE VIEWS ON A PLOT OF LAND OF 544.00 SQ. M. CLOSE TO TAVIRA AND SANTA CATARINA
LOCATION
The property is located on the outskirts of a village, 5 minutes driving from Santa Catarina. The closest town is São Brás de Alportel, 15 minutes away. The coastal town of Tavira and the nearest beaches are only 20 minutes away. The Spanish border is only 30 minutes drive as is the International Airport and the city of Faro.
TYPE OF PROPERTY
This modern villa is built on one level and consists of a kitchen, open plan living/dining room, two bedrooms, three bathrooms, halls, storage room and outside terraces. The annex has an additional bedroom and a bathroom.
The overall size of the construction is 222.00 sq. m.
The size of the swimming pool is 4.00 x 8.00m.
The property has a private water supply from a borehole via the cisterna.
ACCOMMODATION
Main House:
Entry hall - 5.15 sq. m.
Kitchen - 13.80 sq. m.
Outside terrace - 54.05 sq. m.
Living/dining room - 29.85 sq. m.
Bathroom 1 - 3.95 sq. m.
Internal hall - 4.00 sq. m.
Bedroom 1 en-suite - 14.80 + 5.25 sq. m.
Bedroom 2 en-suite - 19.55 + 5.25 sq. m.
Outside covered terrace - 11.30 sq. m.
Outside terrace - 18.15 sq. m.
Annex:
Bedroom 3
Bathroom 4
GENERAL FEATURES
Aluminium doors and windows with double glazing
Aluminium security shutters on some doors and windows
Wooden ceilings
Air conditioning units
Wood burner in the living/dining room
Fully fitted kitchen
Outside Kitchen
Solar system
Outside shower area by the swimming pool
Carport
Fenced with a main gate
Energy Performance Rating E
ACCESS
The access to the property is via a country road only 700m away from the main tarmac road.
COMMENTS
The property has easy access to Santa Catarina da Fonte do Bispo and Tavira. It is located on an elevated land and has beautiful views to the countryside and the hills.
The plot of land of 544.00 sq. m. supports some Carob, Almond, Olive and Pomegranate trees. In the garden there are some ornamental plants, Cacti, shrubs and flowers. The property has plenty of charm and blends with the natural beauty of the surrounding countryside. The terrace surrounding the swimming pool is secured by walls and has a fitted shower.
The local shops, restaurants and bars are within 5 minutes driving distance from the property. This is a versatile property, ideal for holidays or a permanent home, and has a good rental potential.
TRADITIONAL TWO BEDROOM VILLA PLUS ONE BEDROOM ANNEX WITH A SWIMMING POOL AND BEAUTIFUL COUNTRYSIDE VIEWS ON A PLOT OF LAND OF 544.00 SQ. M. CLOSE TO TAVIRA AND SANTA CATARINA
LOCATION
The property is located on the outskirts of a village, 5 minutes driving from Santa Catarina. The closest town is São Brás de Alportel, 15 minutes away. The coastal town of Tavira and the nearest beaches are only 20 minutes away. The Spanish border is only 30 minutes drive as is the International Airport and the city of Faro.
TYPE OF PROPERTY
This modern villa is built on one level and consists of a kitchen, open plan living/dining room, two bedrooms, three bathrooms, halls, storage room and outside terraces. The annex has an additional bedroom and a bathroom.
The overall size of the construction is 222.00 sq. m.
The size of the swimming pool is 4.00 x 8.00m.
The property has a private water supply from a borehole via the cisterna.
ACCOMMODATION
Main House:
Entry hall - 5.15 sq. m.
Kitchen - 13.80 sq. m.
Outside terrace - 54.05 sq. m.
Living/dining room - 29.85 sq. m.
Bathroom 1 - 3.95 sq. m.
Internal hall - 4.00 sq. m.
Bedroom 1 en-suite - 14.80 + 5.25 sq. m.
Bedroom 2 en-suite - 19.55 + 5.25 sq. m.
Outside covered terrace - 11.30 sq. m.
Outside terrace - 18.15 sq. m.
Annex:
Bedroom 3
Bathroom 4
GENERAL FEATURES
Aluminium doors and windows with double glazing
Aluminium security shutters on some doors and windows
Wooden ceilings
Air conditioning units
Wood burner in the living/dining room
Fully fitted kitchen
Outside Kitchen
Solar system
Outside shower area by the swimming pool
Carport
Fenced with a main gate
Energy Performance Rating E
ACCESS
The access to the property is via a country road only 700m away from the main tarmac road.
COMMENTS
The property has easy access to Santa Catarina da Fonte do Bispo and Tavira. It is located on an elevated land and has beautiful views to the countryside and the hills.
The plot of land of 544.00 sq. m. supports some Carob, Almond, Olive and Pomegranate trees. In the garden there are some ornamental plants, Cacti, shrubs and flowers. The property has plenty of charm and blends with the natural beauty of the surrounding countryside. The terrace surrounding the swimming pool is secured by walls and has a fitted shower.
The local shops, restaurants and bars are within 5 minutes driving distance from the property. This is a versatile property, ideal for holidays or a permanent home, and has a good rental potential.
Contact
Villa 3 Bedrooms
Tavira (Santa Maria e Santiago), Distrito de Faro
Used · 207m²
buy
985.000 €
AMAZING LOCATION!!!
MAGNIFICENT MODERN THREE BEDROOM VILLA WITH A GARAGE PLUS A VERY SPACIOUS SEPARATE RUIN WITH FANTASTIC VIEWS TO THE COUNTRYSIDE AND THE HILLS ON A PLOT OF LAND OF 70.329,00 SQ.M. CLOSE TO TAVIRA
LOCATION
The property is located close to the coastal town of Tavira, which is 5 minutes away. The nearest beaches are only 10 minutes driving. The city of Faro and the International Airport are both approximately 30 minutes driving. There are golf courses 20 minutes away and Spain can be reached within 35 minutes.
TYPE OF PROPERTY
This attractive property was constructed in 2000 and has been recently totally modernized. It is built on two levels and consists of a kitchen, dining room, living room, three bedrooms, two bathrooms, WC, utility room, storage room, garage, halls and outside terraces. The size of the villa is 207.00 sq. m.
There is also a separate large ruin which could be restored, the overall size of the construction is 339.22 square meters.
It is a very elegant property finished to a high standard and fully equipped.
The property has a private water supply from a borehole via a cisterna as well as mains water connection.
ACCOMMODATION
Ground Floor:
Kitchen
Dining room
Living room
Internal hall
Bedroom 1 en-suite
Bedroom 2
Bedroom 3
Bathroom 2
WC
Utility room
Outside terraces
Lower Floor:
Garage
Storage room
Large separate ruin:
GENERAL FEATURES
Aluminium security shutters on all doors and windows
Aluminium doors and windows with double glazing
Air conditioning units
Wood burner in the living room
Gas central heating
Fully fitted and equipped kitchen
Telephone and Internet connection
Alarm system
Automatic irrigation system
Parking area
Partly walled
Energy Performance Rating C
ACCESS
The access to the property is via a country road approximately 300 meters away from the tarmac road going to Tavira.
COMMENTS
The property is situated in a peaceful area from the terraces around the house you have spectacular views of the surrounding countryside and the valley.
The plot of land is 70.239,00 square metres and supports various mature local trees like Carob, Olive, Oak, Pines, Palms, Citrus, Vines and many others. The garden has a wide variety of shrubs, cacti, Oleanders and flowers.
The separate spacious ruin could be converted into a secondary villa, a swimming pool, outbuildings or stables, for example.
The property has plenty of charm and blends with the natural beauty of the surrounding countryside. It has many interesting features including stone walls, floors made with traditional terracotta tiles. The driveway and pathways are made of cobblestones.
The local restaurants, bars, shops, post office and banks are within 5 minutes driving distance from the property. This is a versatile property, ideal as a holiday or permanent home and has a great rental potential.
MAGNIFICENT MODERN THREE BEDROOM VILLA WITH A GARAGE PLUS A VERY SPACIOUS SEPARATE RUIN WITH FANTASTIC VIEWS TO THE COUNTRYSIDE AND THE HILLS ON A PLOT OF LAND OF 70.329,00 SQ.M. CLOSE TO TAVIRA
LOCATION
The property is located close to the coastal town of Tavira, which is 5 minutes away. The nearest beaches are only 10 minutes driving. The city of Faro and the International Airport are both approximately 30 minutes driving. There are golf courses 20 minutes away and Spain can be reached within 35 minutes.
TYPE OF PROPERTY
This attractive property was constructed in 2000 and has been recently totally modernized. It is built on two levels and consists of a kitchen, dining room, living room, three bedrooms, two bathrooms, WC, utility room, storage room, garage, halls and outside terraces. The size of the villa is 207.00 sq. m.
There is also a separate large ruin which could be restored, the overall size of the construction is 339.22 square meters.
It is a very elegant property finished to a high standard and fully equipped.
The property has a private water supply from a borehole via a cisterna as well as mains water connection.
ACCOMMODATION
Ground Floor:
Kitchen
Dining room
Living room
Internal hall
Bedroom 1 en-suite
Bedroom 2
Bedroom 3
Bathroom 2
WC
Utility room
Outside terraces
Lower Floor:
Garage
Storage room
Large separate ruin:
GENERAL FEATURES
Aluminium security shutters on all doors and windows
Aluminium doors and windows with double glazing
Air conditioning units
Wood burner in the living room
Gas central heating
Fully fitted and equipped kitchen
Telephone and Internet connection
Alarm system
Automatic irrigation system
Parking area
Partly walled
Energy Performance Rating C
ACCESS
The access to the property is via a country road approximately 300 meters away from the tarmac road going to Tavira.
COMMENTS
The property is situated in a peaceful area from the terraces around the house you have spectacular views of the surrounding countryside and the valley.
The plot of land is 70.239,00 square metres and supports various mature local trees like Carob, Olive, Oak, Pines, Palms, Citrus, Vines and many others. The garden has a wide variety of shrubs, cacti, Oleanders and flowers.
The separate spacious ruin could be converted into a secondary villa, a swimming pool, outbuildings or stables, for example.
The property has plenty of charm and blends with the natural beauty of the surrounding countryside. It has many interesting features including stone walls, floors made with traditional terracotta tiles. The driveway and pathways are made of cobblestones.
The local restaurants, bars, shops, post office and banks are within 5 minutes driving distance from the property. This is a versatile property, ideal as a holiday or permanent home and has a great rental potential.
Contact
Villa 2 Bedrooms
Tavira (Santa Maria e Santiago), Distrito de Faro
Used · 235m²
buy
1.190.000 €
VERY INTERESTING QUINTA CONSISTING OF A TWO BEDROOM VILLA PLUS SPACIOUS ARTISTS WORKSHOPS WITH FANTASTIC VIEWS OF THE HILLS AND THE ATLANTIC COAST ON A PLOT OF LAND OF 81.600,00 SQ. M. CLOSE TO TAVIRA AND ATLANTIC COAST
LOCATION
The property is located in the hills overlooking the Picota Valley and the Atlantic coast.
The coastal town of Tavira and the nearest beaches are approximately 10 minutes driving distance. The International Airport and the city of Faro are both approximately 30 minutes away. There are golf courses 15 minutes away and Spain can be reached within 30 minutes.
TYPE OF PROPERTY
This attractive property was constructed in 1998 and has two workshops for ceramic´s and two storage rooms.
It is built on one level and consists of a kitchen, living/dining room, two bedrooms, bathroom, utility room, halls and outside terraces.
The overall size of the construction is 235.00 sq. m.
The property has a private water supply from a borehole via a cisterna.
The Quinta has both wind and solar power for energy and is not connected to the grid.
ACCOMMODATION
Living unit:
Kitchen - 11.37 sq. m.
Living/dining room - 22.16 sq. m.
Bedroom 1 - 14.05 sq. m.
Bedroom 2 - 13.65 sq. m.
Bathroom - 4.93 sq. m.
Utility room - 3.50 sq. m.
Covered terrace - 14.75 sq. m.
Ceramic workshop:
Workshop room - 31.00 sq. m.
Workshop room 2 - 26.00 sq. m.
Storage room 1 - 9.31 sq. m.
Storage room - 13.25 sq. m.
GENERAL FEATURES
Aluminium security shutters on all doors and windows
Some aluminium doors and windows
Traditional wooden doors and windows
Iron grills on small windows
Fireplace in the living/dining room
Fully fitted and equipped kitchen
Satellite dish
Solar system for water heating
Gas generator used for backup
Automatic irrigation system
Parking area
Energy Performance Rating B-
ACCESS
The access to the property is via a country road approximately 1.5 Kilometres away from the main tarmac road.
COMMENTS
This unique property is located in the hills with easy access to the coastal town of Tavira. From the property you have amazing views over the Algarvian hills, valleys and the Atlantic coast.
The plot of land of 81.600,00 sq. m. supports over 4.000 Pine trees, 300 Cork trees as well as some local mature trees like Olives, Almond, Carob, Fig, fruit trees and others. In the garden there are various ornamental plants, shrubs, cacti and flowers including Bougainvillea.
This Quinta is full of charm and character. It has some interesting features including wooden floors, floors made with traditional terracotta tiles and stone outside walls.
This property has a lot of potential, the spacious store rooms and studios could be converted into extra accommodation.
The local shops, bars and restaurants are within 5 minutes driving distance from the property.
A very interesting property, fully equipped, ideal base for permanent or holiday use. The studios and store rooms plus abundance of space offers many options for this site.
Artist workshop holidays! Great rental potential.
LOCATION
The property is located in the hills overlooking the Picota Valley and the Atlantic coast.
The coastal town of Tavira and the nearest beaches are approximately 10 minutes driving distance. The International Airport and the city of Faro are both approximately 30 minutes away. There are golf courses 15 minutes away and Spain can be reached within 30 minutes.
TYPE OF PROPERTY
This attractive property was constructed in 1998 and has two workshops for ceramic´s and two storage rooms.
It is built on one level and consists of a kitchen, living/dining room, two bedrooms, bathroom, utility room, halls and outside terraces.
The overall size of the construction is 235.00 sq. m.
The property has a private water supply from a borehole via a cisterna.
The Quinta has both wind and solar power for energy and is not connected to the grid.
ACCOMMODATION
Living unit:
Kitchen - 11.37 sq. m.
Living/dining room - 22.16 sq. m.
Bedroom 1 - 14.05 sq. m.
Bedroom 2 - 13.65 sq. m.
Bathroom - 4.93 sq. m.
Utility room - 3.50 sq. m.
Covered terrace - 14.75 sq. m.
Ceramic workshop:
Workshop room - 31.00 sq. m.
Workshop room 2 - 26.00 sq. m.
Storage room 1 - 9.31 sq. m.
Storage room - 13.25 sq. m.
GENERAL FEATURES
Aluminium security shutters on all doors and windows
Some aluminium doors and windows
Traditional wooden doors and windows
Iron grills on small windows
Fireplace in the living/dining room
Fully fitted and equipped kitchen
Satellite dish
Solar system for water heating
Gas generator used for backup
Automatic irrigation system
Parking area
Energy Performance Rating B-
ACCESS
The access to the property is via a country road approximately 1.5 Kilometres away from the main tarmac road.
COMMENTS
This unique property is located in the hills with easy access to the coastal town of Tavira. From the property you have amazing views over the Algarvian hills, valleys and the Atlantic coast.
The plot of land of 81.600,00 sq. m. supports over 4.000 Pine trees, 300 Cork trees as well as some local mature trees like Olives, Almond, Carob, Fig, fruit trees and others. In the garden there are various ornamental plants, shrubs, cacti and flowers including Bougainvillea.
This Quinta is full of charm and character. It has some interesting features including wooden floors, floors made with traditional terracotta tiles and stone outside walls.
This property has a lot of potential, the spacious store rooms and studios could be converted into extra accommodation.
The local shops, bars and restaurants are within 5 minutes driving distance from the property.
A very interesting property, fully equipped, ideal base for permanent or holiday use. The studios and store rooms plus abundance of space offers many options for this site.
Artist workshop holidays! Great rental potential.
Contact
Villa 2 Bedrooms
Santo Estevão, Luz de Tavira e Santo Estêvão, Distrito de Faro
Used · 180m²
buy
499.500 €
CHARMING TWO BEDROOM VILLA WITH A SWIMMING POOL ON A PLOT OF LAND OF 650.00 SQ. M. CLOSE TO TAVIRA AND SANTO ESTEVÃO
LOCATION
The property is located close to the village of Santo Estevão, which is 5 minutes away. The coastal town of Tavira and the nearest beach are approximately 10 minutes away. The city of Faro and the International Airport are both approximately 35 minutes driving. There are golf courses 20 minutes away and Spain can be reached within 40 minutes.
TYPE OF PROPERTY
This villa was constructed in 1987 and requires modernisation. It is built on one level and consists of a kitchen, a living room, a dining room, 2 bedrooms (one en-suite), 2 bathrooms, a hall, a conservatory and outside terraces. There are also two storage buildings and a swimming pool pump house.
The overall size of the construction is 180,00 sq. m. It is offered for sale fully furnished and equipped, subject to an inventory. The swimming pool is 8.50 m x 5.50 m. The property is connected to mains water plus agriculture water as well.
ACCOMMODATION
Entry Hall - 9.80 sq. m.
Kitchen - 14.35 sq. m.
Living room - 17.87 sq. m.
Dining room - 16.40 sq. m.
Bedroom 1 en-suite - 15.56 + 5.06 sq. m.
Bedroom 2 - 17.25 sq. m.
Bathroom 2 - 8.77 sq. m.
Conservatory - 17.75 sq. m.
Outbuildings:
GENERAL FEATURES
Security grilles on windows
Aluminium doors and windows
Storage heating
Air conditioning units in some parts of the house
Fireplace with wood burner in the living room
Fully fitted and equipped kitchen
Telephone and Internet connection
Alarm system
Barbecue area
Irrigation system
Carport
Walled and fenced all around with a main gate
Energy Performance Rating ’D’
ACCESS
The access to the property is via a country road approximately 350 metres away from the main road.
COMMENTS
The property is situated in a peaceful area. It has spectacular views of the surrounding countryside. The plot of land of 650,00 sq. m. supports many local trees such as orange and lemon trees, palms and many other varieties. The garden is well established, and irrigated and has many ornamental plants, shrubs, cacti and flowers.
The property has privacy, but it is not isolated and blends with the natural beauty of the surrounding countryside. It has many interesting features including outside floors made with traditional terracotta tiles, including the swimming pool terrace. The local shops, restaurants and bars are within 5 minutes driving distance from the property. This is a versatile property, ideal for holidays or a permanent home, and has a great rental potential.
LOCATION
The property is located close to the village of Santo Estevão, which is 5 minutes away. The coastal town of Tavira and the nearest beach are approximately 10 minutes away. The city of Faro and the International Airport are both approximately 35 minutes driving. There are golf courses 20 minutes away and Spain can be reached within 40 minutes.
TYPE OF PROPERTY
This villa was constructed in 1987 and requires modernisation. It is built on one level and consists of a kitchen, a living room, a dining room, 2 bedrooms (one en-suite), 2 bathrooms, a hall, a conservatory and outside terraces. There are also two storage buildings and a swimming pool pump house.
The overall size of the construction is 180,00 sq. m. It is offered for sale fully furnished and equipped, subject to an inventory. The swimming pool is 8.50 m x 5.50 m. The property is connected to mains water plus agriculture water as well.
ACCOMMODATION
Entry Hall - 9.80 sq. m.
Kitchen - 14.35 sq. m.
Living room - 17.87 sq. m.
Dining room - 16.40 sq. m.
Bedroom 1 en-suite - 15.56 + 5.06 sq. m.
Bedroom 2 - 17.25 sq. m.
Bathroom 2 - 8.77 sq. m.
Conservatory - 17.75 sq. m.
Outbuildings:
GENERAL FEATURES
Security grilles on windows
Aluminium doors and windows
Storage heating
Air conditioning units in some parts of the house
Fireplace with wood burner in the living room
Fully fitted and equipped kitchen
Telephone and Internet connection
Alarm system
Barbecue area
Irrigation system
Carport
Walled and fenced all around with a main gate
Energy Performance Rating ’D’
ACCESS
The access to the property is via a country road approximately 350 metres away from the main road.
COMMENTS
The property is situated in a peaceful area. It has spectacular views of the surrounding countryside. The plot of land of 650,00 sq. m. supports many local trees such as orange and lemon trees, palms and many other varieties. The garden is well established, and irrigated and has many ornamental plants, shrubs, cacti and flowers.
The property has privacy, but it is not isolated and blends with the natural beauty of the surrounding countryside. It has many interesting features including outside floors made with traditional terracotta tiles, including the swimming pool terrace. The local shops, restaurants and bars are within 5 minutes driving distance from the property. This is a versatile property, ideal for holidays or a permanent home, and has a great rental potential.
Contact
Villa 2 Bedrooms Duplex
Santo Estevão, Luz de Tavira e Santo Estêvão, Distrito de Faro
Used · 129m²
With Garage
buy
525.000 €
CHARMING TWO-BEDROOM VILLA WITH FANTASTIC VIEWS OF THE COUNTRYSIDE ON A PLOT OF LAND OF 1.370.00 SQ. M.
LOCATION
The property is located close to the village of Santo Estêvão, which is 5 minutes away. The coastal town of Tavira and the nearest beach are approximately 10 minutes away. The city of Faro and the International Airport are both approximately 35 minutes drive. There are golf courses 20 minutes away and Spain can be reached within 40 minutes.
TYPE OF PROPERTY
This charming villa was constructed in 1997. It is built on two levels and consists of a kitchen, pantry, living room, dining room, 2 bedrooms (one en-suite), 2 bathrooms, halls, storage rooms, a roof terrace and outside terraces. There is also a carport.
The overall size of the construction is 129.90 sq. m. It is offered for sale fully furnished and equipped, subject to an inventory. The property has a private water supply from a borehole via a cisterna and is also connected to the main water supply.
ACCOMMODATION
Main Floor:
Entry Hall - 5.10 sq. m.
Kitchen - 11.05 sq. m.
Living room - 19.75 sq. m.
Dining room - 10.60 sq. m.
Utility room - 1.75 sq. m.
Corridor - 8.25 sq. m.
Bedroom 1 - 11.05 sq. m.
Bedroom 2 en-suite - 12.50 + 3.50 sq. m.
Plus a Dressing room - 2.20 sq. m.
Bathroom 1 - 5.65 sq. m.
Storage room - 3.40 sq. m.
Under Ground-Floor:
Storage place (Garage) - 52.20 sq. m.
GENERAL FEATURES
Aluminium shutters on windows
Aluminium doors and windows
Air conditioning units
Fireplace with wood burner in the living room
Fully fitted and equipped kitchen
Solar panel for heating water
Barbecue area
Carport
Energy Performance Rating ’B’
ACCESS
The access to the property is via a country road approximately 1km away from the main road.
COMMENTS
The property is situated in a peaceful area. It has spectacular views of the surrounding countryside. The plot of land of 1.370,00 sq. m. supports many local trees such as olives, almonds, palms, and many other varieties. The garden has many ornamental plants, scrubs, cacti and flowers including Bougainvillea.
The property has privacy, but it is not isolated and blends with the natural beauty of the surrounding countryside. It has many interesting features including terraces made with traditional terracotta tiles. The local shops, restaurants and bars are within 5 minutes’ driving distance from the property. This is a versatile property, ideal for holidays or a permanent home, and has great rental potential.
LOCATION
The property is located close to the village of Santo Estêvão, which is 5 minutes away. The coastal town of Tavira and the nearest beach are approximately 10 minutes away. The city of Faro and the International Airport are both approximately 35 minutes drive. There are golf courses 20 minutes away and Spain can be reached within 40 minutes.
TYPE OF PROPERTY
This charming villa was constructed in 1997. It is built on two levels and consists of a kitchen, pantry, living room, dining room, 2 bedrooms (one en-suite), 2 bathrooms, halls, storage rooms, a roof terrace and outside terraces. There is also a carport.
The overall size of the construction is 129.90 sq. m. It is offered for sale fully furnished and equipped, subject to an inventory. The property has a private water supply from a borehole via a cisterna and is also connected to the main water supply.
ACCOMMODATION
Main Floor:
Entry Hall - 5.10 sq. m.
Kitchen - 11.05 sq. m.
Living room - 19.75 sq. m.
Dining room - 10.60 sq. m.
Utility room - 1.75 sq. m.
Corridor - 8.25 sq. m.
Bedroom 1 - 11.05 sq. m.
Bedroom 2 en-suite - 12.50 + 3.50 sq. m.
Plus a Dressing room - 2.20 sq. m.
Bathroom 1 - 5.65 sq. m.
Storage room - 3.40 sq. m.
Under Ground-Floor:
Storage place (Garage) - 52.20 sq. m.
GENERAL FEATURES
Aluminium shutters on windows
Aluminium doors and windows
Air conditioning units
Fireplace with wood burner in the living room
Fully fitted and equipped kitchen
Solar panel for heating water
Barbecue area
Carport
Energy Performance Rating ’B’
ACCESS
The access to the property is via a country road approximately 1km away from the main road.
COMMENTS
The property is situated in a peaceful area. It has spectacular views of the surrounding countryside. The plot of land of 1.370,00 sq. m. supports many local trees such as olives, almonds, palms, and many other varieties. The garden has many ornamental plants, scrubs, cacti and flowers including Bougainvillea.
The property has privacy, but it is not isolated and blends with the natural beauty of the surrounding countryside. It has many interesting features including terraces made with traditional terracotta tiles. The local shops, restaurants and bars are within 5 minutes’ driving distance from the property. This is a versatile property, ideal for holidays or a permanent home, and has great rental potential.
Contact
Villa 3 Bedrooms
Corte do Peso, Santa Catarina Da Fonte Do Bispo, Tavira, Distrito de Faro
Used · 206m²
buy
698.000 €
MODERN THREE BEDROOMS VILLA WITH A SWIMMING POOL AND A GARAGE PLUS SPECTACULAR VIEWS OF THE HILLS AND THE ATLANTIC COAST ON A PLOT OF LAND OF 4.041,00 SQ. M.
LOCATION
The property is located 5 minutes from the village of Santa Catarina. The closest town is São Brás de Alportel, 15 minutes away. The coastal town of Tavira, the nearest beaches and golf courses are only 15 minutes away. The Spanish border is only 30 minutes drive as is the International Airport and the city of Faro.
TYPE OF PROPERTY
This modern villa was constructed in 1996. It is built on one level and consists of a kitchen, living/dining room, 3 bedrooms, 2 bathrooms, utility room, garage, halls and outside terraces. The overall size of the construction is 206.34 sq. m.
The swimming pool is 9.00 m x 4.50 m.
The villa is finished to a high standard and fully equipped.
The property has a private water supply from a borehole via a cisterna.
ACCOMMODATION
Entry covered terrace - 3.18 sq. m.
Entry hall - 19.83 sq. m.
Kitchen - 12.78 sq. m.
Utility room - 1.44 sq. m.
Living/dining room - 43.26 sq. m.
Bedroom 1 en-suite - 16.92+6.70 sq. m.
Bedroom 2 - 12.95 sq. m.
Bedroom 3 - 13.06 sq. m.
Bathroom 2 - 5.22 sq. m.
Covered terrace - 8.70 sq. m.
Garage - 28.50 sq. m.
GENERAL FEATURES
Aluminium security shutters
Aluminium doors and windows
Mosquito nets
Air conditioning units
Fireplace with wood burner in the living/dining room
Fully fitted and equipped kitchen
Telephone and Internet connection
Alarm system
Barbecue area
Swimming pool heated via solar energy
Parking area
Walled and fenced all around with a main gate
Energy Performance Rating C
ACCESS
The access to the property is via a country road approximately 1km away from the tarmac road.
COMMENTS
The property has easy access to the nearest village of Santa Catarina and the popular coastal town of Tavira. It has beautiful panoramic views of the countryside, the hills and the Atlantic coast. The plot of land of 4.041,00 sq. m. supports some local trees which include Cork, Carob, Olive, Cyprus, Almond and others. In the garden there are some ornamental plants, Cacti, shrubs and flowers.
The local shops, restaurants and bars are within 5 minutes driving distance from the property. This is a versatile property, ideal for holidays or a permanent home, and has a great rental potential.
LOCATION
The property is located 5 minutes from the village of Santa Catarina. The closest town is São Brás de Alportel, 15 minutes away. The coastal town of Tavira, the nearest beaches and golf courses are only 15 minutes away. The Spanish border is only 30 minutes drive as is the International Airport and the city of Faro.
TYPE OF PROPERTY
This modern villa was constructed in 1996. It is built on one level and consists of a kitchen, living/dining room, 3 bedrooms, 2 bathrooms, utility room, garage, halls and outside terraces. The overall size of the construction is 206.34 sq. m.
The swimming pool is 9.00 m x 4.50 m.
The villa is finished to a high standard and fully equipped.
The property has a private water supply from a borehole via a cisterna.
ACCOMMODATION
Entry covered terrace - 3.18 sq. m.
Entry hall - 19.83 sq. m.
Kitchen - 12.78 sq. m.
Utility room - 1.44 sq. m.
Living/dining room - 43.26 sq. m.
Bedroom 1 en-suite - 16.92+6.70 sq. m.
Bedroom 2 - 12.95 sq. m.
Bedroom 3 - 13.06 sq. m.
Bathroom 2 - 5.22 sq. m.
Covered terrace - 8.70 sq. m.
Garage - 28.50 sq. m.
GENERAL FEATURES
Aluminium security shutters
Aluminium doors and windows
Mosquito nets
Air conditioning units
Fireplace with wood burner in the living/dining room
Fully fitted and equipped kitchen
Telephone and Internet connection
Alarm system
Barbecue area
Swimming pool heated via solar energy
Parking area
Walled and fenced all around with a main gate
Energy Performance Rating C
ACCESS
The access to the property is via a country road approximately 1km away from the tarmac road.
COMMENTS
The property has easy access to the nearest village of Santa Catarina and the popular coastal town of Tavira. It has beautiful panoramic views of the countryside, the hills and the Atlantic coast. The plot of land of 4.041,00 sq. m. supports some local trees which include Cork, Carob, Olive, Cyprus, Almond and others. In the garden there are some ornamental plants, Cacti, shrubs and flowers.
The local shops, restaurants and bars are within 5 minutes driving distance from the property. This is a versatile property, ideal for holidays or a permanent home, and has a great rental potential.
Contact
Villa 3 Bedrooms
Tavira (Santa Maria e Santiago), Distrito de Faro
Used · 275m²
buy
800.000 €
Excelentes moradias T3 para venda que são parte integrante de um fantástico empreendimento em Tavira.
A poucos minutos dos principais pontos turísticos da cidade, das escolas, das atividades de lazer, dos transportes públicos e de vários restaurantes, esta é uma ótima opção como residência principal, de férias ou como investimento. Moradias de arquitetura contemporânea, com espaços ideais para relaxar e aproveitar os dias de sol do Algarve.
No piso 0 encontramos 1 cozinha, 1 sala/salão de área ampla, 1 wc, jardim, piscina, espaço de lazer e lugar de estacionamento.
O Piso 1 é constituído por 3 quartos e 2 wc.
Agende a sua visita e não perca a oportunidade de adquirir uma moradia privilegiada sobre a natureza e o mar.
A poucos minutos dos principais pontos turísticos da cidade, das escolas, das atividades de lazer, dos transportes públicos e de vários restaurantes, esta é uma ótima opção como residência principal, de férias ou como investimento. Moradias de arquitetura contemporânea, com espaços ideais para relaxar e aproveitar os dias de sol do Algarve.
No piso 0 encontramos 1 cozinha, 1 sala/salão de área ampla, 1 wc, jardim, piscina, espaço de lazer e lugar de estacionamento.
O Piso 1 é constituído por 3 quartos e 2 wc.
Agende a sua visita e não perca a oportunidade de adquirir uma moradia privilegiada sobre a natureza e o mar.
Contact
Villa 4 Bedrooms
Corte do Peso, Santa Catarina Da Fonte Do Bispo, Tavira, Distrito de Faro
Used · 264m²
With Garage
buy
799.000 €
MODERN FOUR BEDROOM VILLA WITH A SWIMMING POOL AND A GARAGE PLUS SPECTACULAR VIEWS OF THE HILLS AND THE COUNTRYSIDE ON A PLOT OF LAND OF 5.016,00 SQ. M. CLOSE TO TAVIRA AND SANTA CATARINA
LOCATION
The property is located 5 minutes from the village of Santa Catarina. The closest town is São Brás de Alportel, 15 minutes away. The coastal town of Tavira, the nearest beaches and golf courses are only 15 minutes away. The Spanish boarder is only 30 minutes drive as is the International Airport and the city of Faro.
TYPE OF PROPERTY
This modern villa was constructed in 2003. It is built on three levels and consists of a kitchen, living/dining room, 4 bedrooms, 3 bathrooms, a pantry, a utility room, a large garage, halls and outside terraces. The overall size of the construction is 264.54 sq. m.
The swimming pool is 9.00 m x 4.00 m.
It is a very elegant property finished to a high standard and very well equipped. The property has a private water supply from a borehole via a cisterna but is also connected to the main water.
ACCOMMODATION
Under Ground Floor
Garage / Utility room - 84.78 sq. m.
Ground Floor
Kitchen - 13.18 sq. m.
Living / Dining room - 45.50 sq. m.
Bedroom 1 - 13.73 sq. m.
Bathroom 1 - 2.92 sq. m.
Pantry - 1.52 sq. m.
Corridor 1 - 4.84 sq. m.
1st Floor
Entry Hall
Bedroom 2 - 12.39 sq. m.
Bedroom 3 - 12.39 sq. m.
Bedroom 4 - 14.04 sq. m.
Bathroom 2 - 3.56 sq. m.
Bathroom 3 - 3.56 sq. m.
Corridor 2 - 6.55 sq. m.
Covered Terrace
GENERAL FEATURES
Electric aluminium security shutters
Aluminium doors and windows with double glazing
Central heating
Air conditioning units in some parts of the house
Fireplace with wood burner in the living/dining room
Fully fitted and equipped kitchen
Telephone and Internet connection
Alarm system
Barbecue area
Irrigation system
Car port
Walled and fenced all around with a main gate
Energy Performance Rating ’B’
ACCESS
The access to the property is via a tarmac road approximately 350 metres away from the main road.
COMMENTS
The property is located in a secluded ,private spot and has easy access to the nearest village of Santa Catarina and the popular coastal town of Tavira. It has spectacular views of the surrounding countryside and the hills. The plot of land of 5.016,00 sq. m. supports many local trees like Cork, Palm and many other varieties. The garden is well established, and irrigated and has many ornamental plants, shrubs, cacti and flowers.
The property has plenty of charm and blends with the natural beauty of the surrounding countryside. It has many interesting features including stone walls, ceilings with wooden beams and outside floors made with traditional terracotta tiles, including the swimming pool terrace. The local shops, restaurants and bars are within 5 minutes driving distance from the property. This is a versatile property, ideal for holidays or a permanent home, and has a great rental potential.
LOCATION
The property is located 5 minutes from the village of Santa Catarina. The closest town is São Brás de Alportel, 15 minutes away. The coastal town of Tavira, the nearest beaches and golf courses are only 15 minutes away. The Spanish boarder is only 30 minutes drive as is the International Airport and the city of Faro.
TYPE OF PROPERTY
This modern villa was constructed in 2003. It is built on three levels and consists of a kitchen, living/dining room, 4 bedrooms, 3 bathrooms, a pantry, a utility room, a large garage, halls and outside terraces. The overall size of the construction is 264.54 sq. m.
The swimming pool is 9.00 m x 4.00 m.
It is a very elegant property finished to a high standard and very well equipped. The property has a private water supply from a borehole via a cisterna but is also connected to the main water.
ACCOMMODATION
Under Ground Floor
Garage / Utility room - 84.78 sq. m.
Ground Floor
Kitchen - 13.18 sq. m.
Living / Dining room - 45.50 sq. m.
Bedroom 1 - 13.73 sq. m.
Bathroom 1 - 2.92 sq. m.
Pantry - 1.52 sq. m.
Corridor 1 - 4.84 sq. m.
1st Floor
Entry Hall
Bedroom 2 - 12.39 sq. m.
Bedroom 3 - 12.39 sq. m.
Bedroom 4 - 14.04 sq. m.
Bathroom 2 - 3.56 sq. m.
Bathroom 3 - 3.56 sq. m.
Corridor 2 - 6.55 sq. m.
Covered Terrace
GENERAL FEATURES
Electric aluminium security shutters
Aluminium doors and windows with double glazing
Central heating
Air conditioning units in some parts of the house
Fireplace with wood burner in the living/dining room
Fully fitted and equipped kitchen
Telephone and Internet connection
Alarm system
Barbecue area
Irrigation system
Car port
Walled and fenced all around with a main gate
Energy Performance Rating ’B’
ACCESS
The access to the property is via a tarmac road approximately 350 metres away from the main road.
COMMENTS
The property is located in a secluded ,private spot and has easy access to the nearest village of Santa Catarina and the popular coastal town of Tavira. It has spectacular views of the surrounding countryside and the hills. The plot of land of 5.016,00 sq. m. supports many local trees like Cork, Palm and many other varieties. The garden is well established, and irrigated and has many ornamental plants, shrubs, cacti and flowers.
The property has plenty of charm and blends with the natural beauty of the surrounding countryside. It has many interesting features including stone walls, ceilings with wooden beams and outside floors made with traditional terracotta tiles, including the swimming pool terrace. The local shops, restaurants and bars are within 5 minutes driving distance from the property. This is a versatile property, ideal for holidays or a permanent home, and has a great rental potential.
Contact
Villa 3 Bedrooms
Santa Catarina Da Fonte Do Bispo, Tavira, Distrito de Faro
Used · 110m²
buy
489.000 €
VERY ATTRACTIVE THREE BEDROOM VILLA WITH BEAUTIFUL VIEWS OF THE COUNTRYSIDE ON A PLOT OF LAND OF 840,00 SQ. M.
LOCATION
The property is located in the countryside, only 5 minutes from the village of Santa Catarina. The coastal town of Tavira and the nearest beaches are approximately 15 minutes drive. The city of Faro and the International Airport are both approximately 30 minutes driving. There are golf courses 20 minutes away and Spain can be reached within 40 minutes.
TYPE OF PROPERTY
This modern villa was constructed in 2003 and recently modernized. It is built on one level and consists of a specious kitchen with a breakfast area, living room, three bedrooms, two bathrooms, a hall and outside terrace plus a storage room.
The total construction area is 110.00 sq. m.
The villa is finished to a high standard, very well equipped and represents a good combination between comfort and quality. Offered for sale equipped and partly furnished subject to an inventory.
The property has a private water supply from a borehole via a cisterna.
ACCOMMODATION
Ground Floor:
Entry hall - 1.57 sq. m.
Living room - 19.14 sq. m.
Bedroom 1 on suit - 10.96 sq. m.+ 2.75 sq. m.
Bedroom 2 - 12.75 sq. m.
Bathroom 2 - 4.40 sq. m.
Bedroom 3 - 13.82 sq. m.
Internal Hall - 9.56 sq. m.
Outside Terrace - 13.30 sq. m.
GENERAL FEATURES
Aluminium security shutters on all doors and windows
Aluminium windows and doors with double glazing
Mosquito nets
Wood burner in the Living room
A/C units
Fully fitted and equipped kitchen
Internet connection
Barbecue area
Solar panels for heating water
Irrigation system
Totally fenced with an entry gate
Energy Performance Rating B
ACCESS
The access is very good via a cobblestone road only 200 meters away from the main road going to Santa Catarina da Fonte do Bispo and Tavira.
COMMENTS
This property has easy access to São Brás de Alportel and Tavira. The villa is located in a quiet area and it has spectacular views of the surrounding countryside and within short walking distance to a local taverna.
The property construction is of a high standard. the plot of 840.00 sq. m. could be developed to encompass a pool, garden and landscaping to the clients taste.
The local shops, restaurants and bars are within 5 minutes driving distance.
This is a versatile property, ideal for a permanent or holiday home, and has a good rental potential.
LOCATION
The property is located in the countryside, only 5 minutes from the village of Santa Catarina. The coastal town of Tavira and the nearest beaches are approximately 15 minutes drive. The city of Faro and the International Airport are both approximately 30 minutes driving. There are golf courses 20 minutes away and Spain can be reached within 40 minutes.
TYPE OF PROPERTY
This modern villa was constructed in 2003 and recently modernized. It is built on one level and consists of a specious kitchen with a breakfast area, living room, three bedrooms, two bathrooms, a hall and outside terrace plus a storage room.
The total construction area is 110.00 sq. m.
The villa is finished to a high standard, very well equipped and represents a good combination between comfort and quality. Offered for sale equipped and partly furnished subject to an inventory.
The property has a private water supply from a borehole via a cisterna.
ACCOMMODATION
Ground Floor:
Entry hall - 1.57 sq. m.
Living room - 19.14 sq. m.
Bedroom 1 on suit - 10.96 sq. m.+ 2.75 sq. m.
Bedroom 2 - 12.75 sq. m.
Bathroom 2 - 4.40 sq. m.
Bedroom 3 - 13.82 sq. m.
Internal Hall - 9.56 sq. m.
Outside Terrace - 13.30 sq. m.
GENERAL FEATURES
Aluminium security shutters on all doors and windows
Aluminium windows and doors with double glazing
Mosquito nets
Wood burner in the Living room
A/C units
Fully fitted and equipped kitchen
Internet connection
Barbecue area
Solar panels for heating water
Irrigation system
Totally fenced with an entry gate
Energy Performance Rating B
ACCESS
The access is very good via a cobblestone road only 200 meters away from the main road going to Santa Catarina da Fonte do Bispo and Tavira.
COMMENTS
This property has easy access to São Brás de Alportel and Tavira. The villa is located in a quiet area and it has spectacular views of the surrounding countryside and within short walking distance to a local taverna.
The property construction is of a high standard. the plot of 840.00 sq. m. could be developed to encompass a pool, garden and landscaping to the clients taste.
The local shops, restaurants and bars are within 5 minutes driving distance.
This is a versatile property, ideal for a permanent or holiday home, and has a good rental potential.
Contact
Villa 3 Bedrooms
Tavira (Santa Maria e Santiago), Distrito de Faro
Used · 186m²
View Sea
buy
450.000 €
Located in a quiet countryside setting is this one level, 3 bedroom villa, set in a good sized plot.
The property has an easy layout with nice entrance hallway leading to a semi open plan lounge and kitchen area. A separate dining area has been created for more formal dining. This spacious area is homely and comes with a pellet burner for cosy winter evenings. The kitchen has been updated recently with high gloss cabinets and breakfast bar. There is a door leading out from the kitchen onto a covered terrace overlooking the garden.
All 3 bedrooms are good sized with high wood ceilings and one with fitted wardrobes. Two bedrooms have access to a refurbished family bathroom and the master bedroom comes with its own refurbished ensuite shower room and patio door to the terrace.
The property is fenced and gated with paved parking and has many fruit trees and bushes located in and around the easily maintained garden. Two south facing decked areas offer places to sit and relax or for outdoor dining. Outside access to the loft offers ample storage but has potential to create a small office or games room.
This property comes with its own bore hole and cisterna for water, a solar water heating system and solar panels to supply energy during the day. This is a low maintenance home with low overhead costs ideal for a small family or couple seeking the quiet life yet within a 10 minute drive to Tavira.
The property has an easy layout with nice entrance hallway leading to a semi open plan lounge and kitchen area. A separate dining area has been created for more formal dining. This spacious area is homely and comes with a pellet burner for cosy winter evenings. The kitchen has been updated recently with high gloss cabinets and breakfast bar. There is a door leading out from the kitchen onto a covered terrace overlooking the garden.
All 3 bedrooms are good sized with high wood ceilings and one with fitted wardrobes. Two bedrooms have access to a refurbished family bathroom and the master bedroom comes with its own refurbished ensuite shower room and patio door to the terrace.
The property is fenced and gated with paved parking and has many fruit trees and bushes located in and around the easily maintained garden. Two south facing decked areas offer places to sit and relax or for outdoor dining. Outside access to the loft offers ample storage but has potential to create a small office or games room.
This property comes with its own bore hole and cisterna for water, a solar water heating system and solar panels to supply energy during the day. This is a low maintenance home with low overhead costs ideal for a small family or couple seeking the quiet life yet within a 10 minute drive to Tavira.
Contact
Villa 4 Bedrooms
Monte Verde, Conceição e Cabanas de Tavira, Distrito de Faro
Used
buy
3.750.000 €
Bem-vindo a esta Villa, um retiro requintado que redefine a vida de luxo no prestigiado Monte Rei Golf & Country Club. Esta propriedade notável tem vista para o aclamado campo de golfe Jack Nicklaus Signature, oferecendo vistas incomparáveis da vegetação exuberante e da costa azul. Trabalhada com atenção meticulosa aos detalhes e materiais de construção premium, a villa integra perfeitamente a opulência com a beleza natural do seu entorno.
Entre na ampla área para churrasco e para refeições ao ar livre, onde os dias ensolarados de verão se transformam em momentos inesquecíveis tendo como pano de fundo vistas panorâmicas. Quer esteja a receber convidados ou a desfrutar de uma noite tranquila, este espaço exterior oferece o cenário perfeito para relaxamento e lazer.
No interior, a vila possui uma variedade de comodidades luxuosas. Cada um dos cinco quartos foi projetado para oferecer conforto e privacidade, com banheiros privativos e vestiários. Suba ao lounge do último andar, onde as janelas do chão ao teto oferecem vistas de 360 graus da paisagem circundante, criando um oásis de tranquilidade.
A moradia está equipada com conveniências modernas, incluindo piso radiante e ar condicionado em toda a casa. Melhore a sua experiência de entretenimento com o sistema de som integrado ou delicie-se com delícias culinárias na área para churrasco de última geração. Recursos adicionais, como lareiras a gás de alta qualidade, bar no subsolo, sauna, ginásio e painéis solares para eficiência energética, elevam a vila a níveis de luxo incomparáveis.Um sistema de alarme Charon garante segurança e proteção para você e seus entes queridos.
Bem-vindo ao lugar onde cada detalhe é pensado para elevar o seu estilo de vida e criar memórias duradouras.
Entre na ampla área para churrasco e para refeições ao ar livre, onde os dias ensolarados de verão se transformam em momentos inesquecíveis tendo como pano de fundo vistas panorâmicas. Quer esteja a receber convidados ou a desfrutar de uma noite tranquila, este espaço exterior oferece o cenário perfeito para relaxamento e lazer.
No interior, a vila possui uma variedade de comodidades luxuosas. Cada um dos cinco quartos foi projetado para oferecer conforto e privacidade, com banheiros privativos e vestiários. Suba ao lounge do último andar, onde as janelas do chão ao teto oferecem vistas de 360 graus da paisagem circundante, criando um oásis de tranquilidade.
A moradia está equipada com conveniências modernas, incluindo piso radiante e ar condicionado em toda a casa. Melhore a sua experiência de entretenimento com o sistema de som integrado ou delicie-se com delícias culinárias na área para churrasco de última geração. Recursos adicionais, como lareiras a gás de alta qualidade, bar no subsolo, sauna, ginásio e painéis solares para eficiência energética, elevam a vila a níveis de luxo incomparáveis.Um sistema de alarme Charon garante segurança e proteção para você e seus entes queridos.
Bem-vindo ao lugar onde cada detalhe é pensado para elevar o seu estilo de vida e criar memórias duradouras.
Contact
Villa 3 Bedrooms
Luz de Tavira, Luz de Tavira e Santo Estêvão, Distrito de Faro
Used · 184m²
buy
1.490.000 €
Nestled in the picturesque district of Sinagoga, this exquisite 3-bedroom villa boasts an unrivaled location overlooking the golden sandy beaches and charming town of Tavira. Meticulously crafted to harmonize with its natural surroundings, this residence epitomizes elegance and modern living.
Conveniently situated just a brief 10-minute drive from downtown Tavira, this exceptional villa features:
- **Three Bedrooms**: Including a lavish en-suite master bedroom and two additional bedrooms.
- **Spacious Layout**: Encompassing a welcoming corridor, two bathrooms, a glazed hall, and a seamless integration of the kitchen, dining area, and living space in a generously proportioned open plan design.
- **Impressive Amenities**: Floor-to-ceiling windows bathe the interiors in natural light, while outside, a sparkling swimming pool spanning approximately 40 m² awaits. An igloo has been transformed into an entertaining room complete with a pool table, offering an ideal spot for relaxation and leisure. The expansive outdoor area showcases organic plantations, a serene seating area with sun loungers, and a large BBQ for al fresco dining.
This architecturally stunning home seamlessly combines contemporary comforts with traditional Algarvian charm, evident in its vibrant bedrooms and intricate tile work adorning the bathrooms.
The master suite boasts direct access to the outdoor patio and pool area, while its en-suite bathroom features exquisitely handcrafted tiles from the esteemed Portuguese company, ’Viúva Lamego’, renowned for its prestigious contributions to architectural design.
The second bedroom offers convenient outdoor access, while the third bedroom boasts two spacious wardrobes for ample storage.
A modern bathroom servicing the bedrooms showcases a sizable shower adorned with vibrant tiled artwork, accessible from every corner of the house.
Connecting the living and social areas to the bedrooms and bathrooms is a luminous floor-to-ceiling glass corridor, adding to the villa’s sense of openness and sophistication.
The social hub of the villa comprises a spacious living room and dining area, complemented by a sleek Bulthaup kitchen equipped with top-of-the-line appliances, ensuring both style and functionality.
Experience the epitome of luxury living amidst the serene beauty of Sinagoga, Luz de Tavira, in this meticulously designed villa offering unparalleled comfort and elegance.
Conveniently situated just a brief 10-minute drive from downtown Tavira, this exceptional villa features:
- **Three Bedrooms**: Including a lavish en-suite master bedroom and two additional bedrooms.
- **Spacious Layout**: Encompassing a welcoming corridor, two bathrooms, a glazed hall, and a seamless integration of the kitchen, dining area, and living space in a generously proportioned open plan design.
- **Impressive Amenities**: Floor-to-ceiling windows bathe the interiors in natural light, while outside, a sparkling swimming pool spanning approximately 40 m² awaits. An igloo has been transformed into an entertaining room complete with a pool table, offering an ideal spot for relaxation and leisure. The expansive outdoor area showcases organic plantations, a serene seating area with sun loungers, and a large BBQ for al fresco dining.
This architecturally stunning home seamlessly combines contemporary comforts with traditional Algarvian charm, evident in its vibrant bedrooms and intricate tile work adorning the bathrooms.
The master suite boasts direct access to the outdoor patio and pool area, while its en-suite bathroom features exquisitely handcrafted tiles from the esteemed Portuguese company, ’Viúva Lamego’, renowned for its prestigious contributions to architectural design.
The second bedroom offers convenient outdoor access, while the third bedroom boasts two spacious wardrobes for ample storage.
A modern bathroom servicing the bedrooms showcases a sizable shower adorned with vibrant tiled artwork, accessible from every corner of the house.
Connecting the living and social areas to the bedrooms and bathrooms is a luminous floor-to-ceiling glass corridor, adding to the villa’s sense of openness and sophistication.
The social hub of the villa comprises a spacious living room and dining area, complemented by a sleek Bulthaup kitchen equipped with top-of-the-line appliances, ensuring both style and functionality.
Experience the epitome of luxury living amidst the serene beauty of Sinagoga, Luz de Tavira, in this meticulously designed villa offering unparalleled comfort and elegance.
Contact
Villa 4 Bedrooms
Monte Verde, Conceição e Cabanas de Tavira, Distrito de Faro
Used
buy
Bem-vindo a uma vila de retiro individual situada no meio de paisagens naturais cativantes, a apenas 10 minutos de carro da fronteira espanhola. Esta moradia incorpora uma fusão harmoniosa de luxo e tranquilidade. Passe dias de lazer sob o sol junto à área para churrasco e à piscina exterior, desfrutando de vistas deslumbrantes sobre o mar e o próximo buraco 18 do prestigiado campo de golfe Jack Nicklaus Signature. Pronta para ocupação imediata, a Villa 40 apresenta mobiliário de bom gosto e manutenção impecável em todos os seus quatro quartos suites, sala, cozinha totalmente equipada, despensa, cave e garagem.
Descubra o trabalho artesanal meticuloso e a atenção aos detalhes presentes em cada canto: a elegância encontra a eficiência energética com janelas de alumínio com vidros duplos de alta qualidade. Cada um dos quatro quartos dispõe de casa de banho privativa e zona de vestir, garantindo o máximo conforto e privacidade. Roupeiros sofisticados em madeira de carvalho, como o Neves Modelo Prestige ou equivalente, elevam o ambiente.
Uma lavanderia separada e totalmente equipada acrescenta comodidade à vida diária. Descontraia-se e divirta-se na sala de jogos do subsolo.
Desfrute do calor aconchegante com piso aquecido elétrico. Estores eléctricos em todas as divisões, incluindo casas de banho, oferecem privacidade e segurança ao seu alcance. Crie o ambiente perfeito com iluminação ambiente e reguladores de intensidade nos quartos e áreas de estar. Mantenha-se confortável durante todo o ano com o ar condicionado Daikin VRV, que proporciona aquecimento e arrefecimento. Fique tranquilo com a segurança adicional de um sistema de alarme. Adote uma vida ecológica com painéis solares que contribuem para o consumo de energia. Delicie-se com o conforto dos toalheiros aquecidos. A elegância atemporal emana dos pisos e paredes de pedra, ao lado dos rodapés embutidos. A segurança combina perfeitamente com o estilo com vidros temperados nos chuveiros e banheiras, incluindo um chuveiro separado no quarto principal.
Descubra o trabalho artesanal meticuloso e a atenção aos detalhes presentes em cada canto: a elegância encontra a eficiência energética com janelas de alumínio com vidros duplos de alta qualidade. Cada um dos quatro quartos dispõe de casa de banho privativa e zona de vestir, garantindo o máximo conforto e privacidade. Roupeiros sofisticados em madeira de carvalho, como o Neves Modelo Prestige ou equivalente, elevam o ambiente.
Uma lavanderia separada e totalmente equipada acrescenta comodidade à vida diária. Descontraia-se e divirta-se na sala de jogos do subsolo.
Desfrute do calor aconchegante com piso aquecido elétrico. Estores eléctricos em todas as divisões, incluindo casas de banho, oferecem privacidade e segurança ao seu alcance. Crie o ambiente perfeito com iluminação ambiente e reguladores de intensidade nos quartos e áreas de estar. Mantenha-se confortável durante todo o ano com o ar condicionado Daikin VRV, que proporciona aquecimento e arrefecimento. Fique tranquilo com a segurança adicional de um sistema de alarme. Adote uma vida ecológica com painéis solares que contribuem para o consumo de energia. Delicie-se com o conforto dos toalheiros aquecidos. A elegância atemporal emana dos pisos e paredes de pedra, ao lado dos rodapés embutidos. A segurança combina perfeitamente com o estilo com vidros temperados nos chuveiros e banheiras, incluindo um chuveiro separado no quarto principal.
Contact
Villa 5 Bedrooms
Monte Verde, Conceição e Cabanas de Tavira, Distrito de Faro
Used
buy
3.800.000 €
Apresentamos a Villa Montinho, uma obra-prima de luxo dentro do exclusivo Monte Rei Golf & Country Club. Esta propriedade excepcional possui um apartamento separado completo com cozinha compacta, oferecendo privacidade e conveniência.
Entre no extraordinário terraço de 50m² e deixe-se encantar pelas suas vistas panorâmicas de 360 graus, proporcionando uma perspectiva incomparável da paisagem circundante. O acesso a cada andar é fácil graças ao elevador Thyssen, conectando perfeitamente o subsolo, o primeiro, o segundo e o terraço.
Para os entusiastas do automóvel, uma espaçosa garagem com capacidade para dois carros e um carrinho de golfe aguarda, complementada por um WC separado para maior comodidade. A comodidade do elevador Thyssen Krupp estende-se ao terraço e a todos os pisos, garantindo acessibilidade para todos.
Entre na sala principal, uma grande sala de dois andares adornada com uma galeria/biblioteca, criando um ambiente de sofisticação e charme. A diversão é levada a novos patamares com a inclusão de uma sala de cinema/bar equipada com sistema de som surround integrado.
Para reuniões ao ar livre, a villa dispõe de uma ampla área para churrasco e cozinha exterior equipada com eletrodomésticos MIELE/deDietrich, com vista para o pitoresco 6 green do campo de golfe.
Calor e conforto são fundamentais, com lareiras a gás com efeito de lenha de alta qualidade, incluindo uma no quarto principal, bem como uma lareira a lenha real. Retire-se para o banho turco para o máximo relaxamento, acompanhado por um chuveiro separado e uma academia totalmente equipada para os entusiastas do bem-estar.
Outdoor leisure is redefined with two heated swimming pools, including a main pool measuring 125 meters and an evening sun pool measuring 44 meters. Additionally, indulge in a private putting green boasting 5 holes, perfect for honing your golfing skills in the comfort of your own home.
Entre no extraordinário terraço de 50m² e deixe-se encantar pelas suas vistas panorâmicas de 360 graus, proporcionando uma perspectiva incomparável da paisagem circundante. O acesso a cada andar é fácil graças ao elevador Thyssen, conectando perfeitamente o subsolo, o primeiro, o segundo e o terraço.
Para os entusiastas do automóvel, uma espaçosa garagem com capacidade para dois carros e um carrinho de golfe aguarda, complementada por um WC separado para maior comodidade. A comodidade do elevador Thyssen Krupp estende-se ao terraço e a todos os pisos, garantindo acessibilidade para todos.
Entre na sala principal, uma grande sala de dois andares adornada com uma galeria/biblioteca, criando um ambiente de sofisticação e charme. A diversão é levada a novos patamares com a inclusão de uma sala de cinema/bar equipada com sistema de som surround integrado.
Para reuniões ao ar livre, a villa dispõe de uma ampla área para churrasco e cozinha exterior equipada com eletrodomésticos MIELE/deDietrich, com vista para o pitoresco 6 green do campo de golfe.
Calor e conforto são fundamentais, com lareiras a gás com efeito de lenha de alta qualidade, incluindo uma no quarto principal, bem como uma lareira a lenha real. Retire-se para o banho turco para o máximo relaxamento, acompanhado por um chuveiro separado e uma academia totalmente equipada para os entusiastas do bem-estar.
Outdoor leisure is redefined with two heated swimming pools, including a main pool measuring 125 meters and an evening sun pool measuring 44 meters. Additionally, indulge in a private putting green boasting 5 holes, perfect for honing your golfing skills in the comfort of your own home.
Contact
Villa 5 Bedrooms
Monte Verde, Conceição e Cabanas de Tavira, Distrito de Faro
Used
buy
2.000.000 €
Bem-vindo a um oásis privado rodeado por uma beleza natural deslumbrante, a apenas 10 minutos de carro da fronteira espanhola. Esta moradia individual oferece um estilo de vida de luxo e tranquilidade. Passe dias de lazer a aproveitar o sol junto à área para churrascos, à piscina exterior aquecida e ao jacuzzi, enquanto aprecia as vistas deslumbrantes sobre o mar e o futuro buraco 18 do conceituado campo de golfe Jack Nicklaus Signature.
Pronta para ocupação imediata, esta moradia está mobilada com bom gosto e meticulosamente mantida ao longo dos seus cinco quartos suites, sala, cozinha totalmente equipada, despensa, cave e garagem. Cada detalhe reflete um artesanato de alta qualidade:
Cada um dos cinco quartos possui banheiro privativo e vestiário para máximo conforto e privacidade.Uma lavanderia totalmente equipada agrega comodidade às rotinas diárias.O aquecimento elétrico por piso radiante garante um calor aconchegante por toda parte. Persianas elétricas em todos os quartos, incluindo banheiros, oferecem privacidade e segurança. A iluminação com dimmers em todos os quartos e áreas de estar cria o clima perfeito. Desfrute de conforto durante todo o ano com o ar condicionado Daikin VRV, fornecendo aquecimento e arrefecimento conforme necessário. Um sistema de alarme proporciona maior tranquilidade. Os painéis solares contribuem para um consumo de energia ecológico. Toalheiros aquecidos dão um toque de luxo aos banheiros.
Elegância e eficiência encontram-se com janelas de alumínio com vidros duplos de alta qualidade. Pisos e paredes de pedra, juntamente com rodapés embutidos, exalam elegância atemporal.
Relaxe e descontraia-se no luxuoso jacuzzi, oferecendo um refúgio sereno no seu próprio quintal.
Pronta para ocupação imediata, esta moradia está mobilada com bom gosto e meticulosamente mantida ao longo dos seus cinco quartos suites, sala, cozinha totalmente equipada, despensa, cave e garagem. Cada detalhe reflete um artesanato de alta qualidade:
Cada um dos cinco quartos possui banheiro privativo e vestiário para máximo conforto e privacidade.Uma lavanderia totalmente equipada agrega comodidade às rotinas diárias.O aquecimento elétrico por piso radiante garante um calor aconchegante por toda parte. Persianas elétricas em todos os quartos, incluindo banheiros, oferecem privacidade e segurança. A iluminação com dimmers em todos os quartos e áreas de estar cria o clima perfeito. Desfrute de conforto durante todo o ano com o ar condicionado Daikin VRV, fornecendo aquecimento e arrefecimento conforme necessário. Um sistema de alarme proporciona maior tranquilidade. Os painéis solares contribuem para um consumo de energia ecológico. Toalheiros aquecidos dão um toque de luxo aos banheiros.
Elegância e eficiência encontram-se com janelas de alumínio com vidros duplos de alta qualidade. Pisos e paredes de pedra, juntamente com rodapés embutidos, exalam elegância atemporal.
Relaxe e descontraia-se no luxuoso jacuzzi, oferecendo um refúgio sereno no seu próprio quintal.
Contact
Villa 2 Bedrooms
Faz Fato, Conceição e Cabanas de Tavira, Distrito de Faro
Used · 153m²
buy
630.000 €
Approved Expansion Project:
Tavira Council has granted approval for an ambitious project to transform this villa into a magnificent two-story residence. The planned expansion includes:
Four Bedrooms: Spacious and designed for maximum comfort.
Modern Amenities: Ensuring a luxurious and convenient lifestyle.
Property Features:
Expansive Plot: Provides ample space for outdoor activities and future development.
Two Bore Holes: Ensuring a reliable water supply.
Large Swimming Pool: Perfect for relaxation and enjoyment.
Ample Terraces: Ideal for outdoor living and entertaining.
With its enviable location just a short 15-minute drive from local amenities and the coast, this property offers the perfect blend of tranquility and convenience. It presents a unique opportunity to create a substantial family home in a truly picturesque setting, making it an ideal investment for those seeking both beauty and practicality.
This property represents an excellent opportunity to make this your family home. At this point some changes can be made to suit your needs. It also would ensure a good return on the investment on a resale at a later date.
Book your viewing now and know more about this unique approved project.
Tavira Council has granted approval for an ambitious project to transform this villa into a magnificent two-story residence. The planned expansion includes:
Four Bedrooms: Spacious and designed for maximum comfort.
Modern Amenities: Ensuring a luxurious and convenient lifestyle.
Property Features:
Expansive Plot: Provides ample space for outdoor activities and future development.
Two Bore Holes: Ensuring a reliable water supply.
Large Swimming Pool: Perfect for relaxation and enjoyment.
Ample Terraces: Ideal for outdoor living and entertaining.
With its enviable location just a short 15-minute drive from local amenities and the coast, this property offers the perfect blend of tranquility and convenience. It presents a unique opportunity to create a substantial family home in a truly picturesque setting, making it an ideal investment for those seeking both beauty and practicality.
This property represents an excellent opportunity to make this your family home. At this point some changes can be made to suit your needs. It also would ensure a good return on the investment on a resale at a later date.
Book your viewing now and know more about this unique approved project.
Contact
See more Properties for Sale, Houses - Villa Used, in Tavira
Bedrooms
Zones
Can’t find the property you’re looking for?
