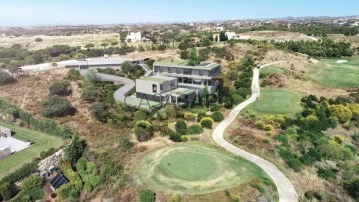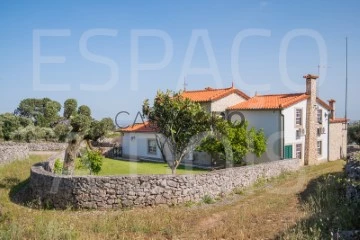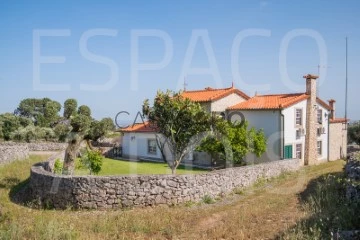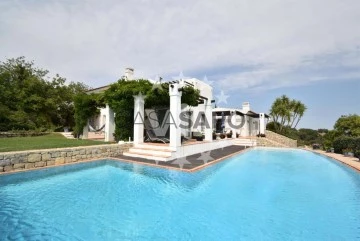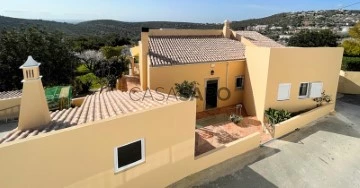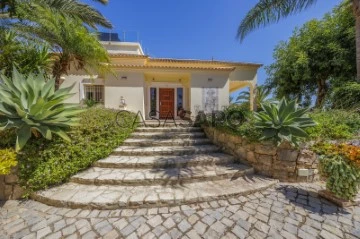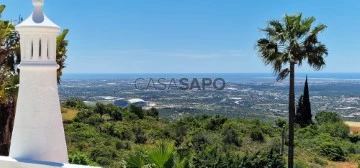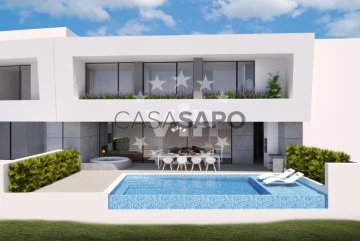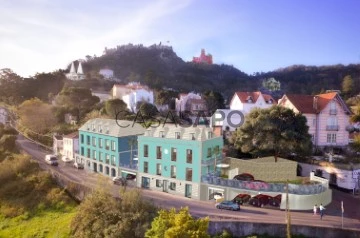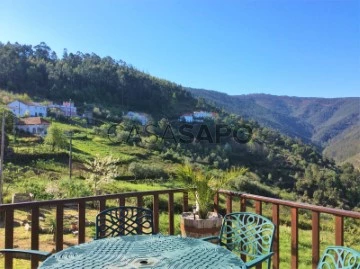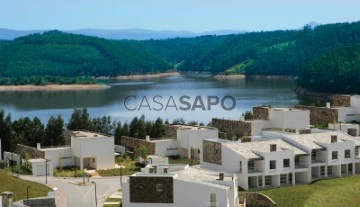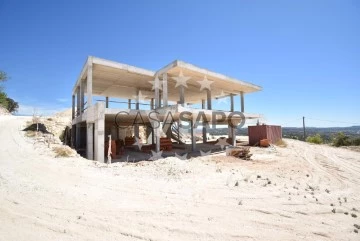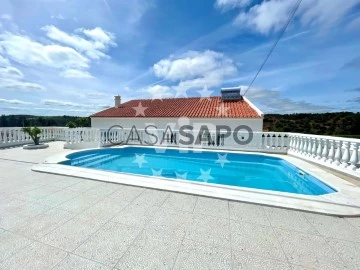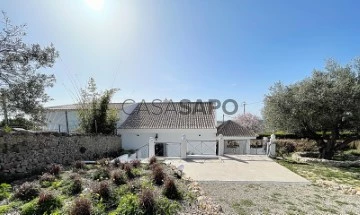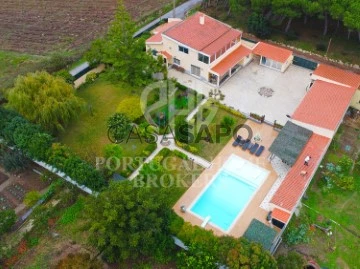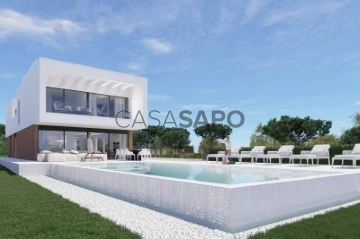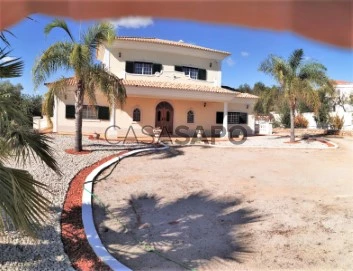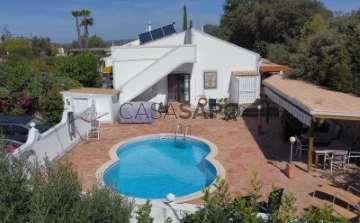Houses
Rooms
Price
More filters
18 Properties for Sale, Houses - Villa view Sierra
Order by
Relevance
Villa 5 Bedrooms
Monte Rei Golf & Country Club, Vila Nova de Cacela, Vila Real de Santo António, Distrito de Faro
New · 560m²
With Garage
buy
2.070.000 €
Luxury Villa in the Monte Rei Golf Tourist Complex, Vila Nova de Cacela, Algarve
Characterized by its privileged location, by its 400 hectares of extraordinary landscapes and by having the best golf course in Portugal, Monte Rei is clearly regarded as one of the most outstanding resorts in the entire European continent.
Situated 6 kms from the beach, your meeting with the most supreme style is in this plot of land for construction, with project of a 5 bedroom villa.
In the middle of the Leeward, Monte Rei Golf & Country Club benefits from a strategic cross between three geographical variables: the proximity to some of the best beaches in the South, the contiguity to the main road network of the Algarve and the short distance that separates it from Faro Airport.
Being one of the easiest accesses to the main capitals of the Old Continent, Portugal and the Algarve are thus one of the most desired tourist destinations in all of Europe.
Benefiting from a special climate where an exceptional temperature intersects with a great number of hours of sunshine, the Algarve is clearly distinguished by a natural setting and a coastal strip that invite to a remarkable lifestyle.
Thus, in the southernmost region of Portugal, every moment is made of experiences of pure pleasure. Illuminated by 300 days of sunshine a year, elevated by the green of golf and surrounded by the golden of the beaches, this is the life you enjoy in the Algarve.
The most exclusive of the Golf and Country Clubs throughout the Algarve:
A truly paradisiacal refuge that occupies 400 hectares of Algarve landscape, Monte Rei Golf & Country Club is distinguished by a set of extraordinary aspects that make this one of the most outstanding resorts in Southern Europe.
Throughout the surface occupied by the development in the Eastern Algarve there is clearly a special lifestyle. A lifestyle that is divided by a residential component, a tourist-hotel face and a golf and sports destination. If we have to point out a protagonist within Monte Rei it will undoubtedly be the golf course created by the emblematic Jack Nicklaus. This field that since its inception has been awarded as the best in the whole country.
Characterized by its privileged location, by its 400 hectares of extraordinary landscapes and by having the best golf course in Portugal, Monte Rei is clearly regarded as one of the most outstanding resorts in the entire European continent.
Situated 6 kms from the beach, your meeting with the most supreme style is in this plot of land for construction, with project of a 5 bedroom villa.
In the middle of the Leeward, Monte Rei Golf & Country Club benefits from a strategic cross between three geographical variables: the proximity to some of the best beaches in the South, the contiguity to the main road network of the Algarve and the short distance that separates it from Faro Airport.
Being one of the easiest accesses to the main capitals of the Old Continent, Portugal and the Algarve are thus one of the most desired tourist destinations in all of Europe.
Benefiting from a special climate where an exceptional temperature intersects with a great number of hours of sunshine, the Algarve is clearly distinguished by a natural setting and a coastal strip that invite to a remarkable lifestyle.
Thus, in the southernmost region of Portugal, every moment is made of experiences of pure pleasure. Illuminated by 300 days of sunshine a year, elevated by the green of golf and surrounded by the golden of the beaches, this is the life you enjoy in the Algarve.
The most exclusive of the Golf and Country Clubs throughout the Algarve:
A truly paradisiacal refuge that occupies 400 hectares of Algarve landscape, Monte Rei Golf & Country Club is distinguished by a set of extraordinary aspects that make this one of the most outstanding resorts in Southern Europe.
Throughout the surface occupied by the development in the Eastern Algarve there is clearly a special lifestyle. A lifestyle that is divided by a residential component, a tourist-hotel face and a golf and sports destination. If we have to point out a protagonist within Monte Rei it will undoubtedly be the golf course created by the emblematic Jack Nicklaus. This field that since its inception has been awarded as the best in the whole country.
Contact
Villa 4 Bedrooms
Centro, Serra de Santo António, Alcanena, Distrito de Santarém
Used · 301m²
With Garage
buy
465.000 €
SERRA DE SANTO ANTÓNIO - Parque Natural das Serras de Aire e Candeeiros.
Linda Casa de Campo, em irrepreensível estado de conservação, muito soalheira e luminosa, com vista desafogada, muito bem distribuída e com mobiliário e decoração de charme, inserida com ambiente bucólico e inspirador do Parque Natural das Serras de Aire e Candeeiros, caracterizado pela pureza do seu ar e tranquilidade aprazível para viver a curta distância do acesso à autoestada A1 e A23. A apenas 1 hora de Lisboa e Coimbra, 20 minutos do Santuário de Fátima e a cerca de 30 minutos de Santarém ou Leiria.
DISTRIBUIÇÃO:
RÉS-DO-CHÃO
Hall de Entrada, pavimento em tijoleira.
Sala de Estar, pavimento em tijoleira, revestimento em pedra natural e teto forrado a madeira maciça.
Sala de Jantar, pavimento em tijoleira, revestimento em pedra natural e teto forrado a madeira maciça.
Alpendre, pavimento em tijoleira, com cortina de vidro. Acesso direto ao jardim. 2 toldos exteriores com cofre. Churrasqueira com opção de grelhador elétrico rotativo e Forno a lenha.
Cozinha com móveis lacados, bancada em pedra de lioz, totalmente equipada com fogão a gás e duplo forno elétrico e a gás LACANCHE, Combinado MÍELE, Forno MÍELE, Micro-ondas MÍELE, máquina de lavar loiça MÍELE e máquina de lavar roupa MÍELE. Despensa e Entrada independente.
Quarto 1, pavimento em soalho flutuante, com roupeiro.
Wc Social com janela. Pavimento em tijoleira, revestimento com azulejos decorativos. Banheira.
Garagem, pavimento em mosaico, revestimento parcial em azulejos, com janela. Sobreloja para arrumos.
Jardim relvado com 400m2, várias árvores de fruto (nogueira, romãzeira, nespereira, limoeiro, laranjeira e marmeleiro) e 3 oliveiras, com cerca em pedra natural da região.
1º PISO
Hall Quartos, pavimento em madeira maciça Jotobá.
Quarto 2, pavimento em madeira maciça Jotobá, revestimento parcial em pedra natural, com roupeiro. Varanda aberta.
Quarto 3, pavimento em madeira maciça Jotobá, com roupeiro.
Quarto 4, pavimento em madeira maciça Jotobá, com roupeiro.
Wc Social com janela. Pavimento em tijoleira, revestimento com azulejos. Banheira.
ACABAMENTOS GERAIS:
- Aquecimento Central.
- Ar Condicionado.
- Caixilharia em Alumínio lacado.
- Carpintaria em madeira maciça lacada a branco.
- Pré-instalação de lareira ou salamandra.
- Portão elétrico com comando.
- Instalação de fibra ótica.
- Alarme.
- Vídeo vigilância com 8 câmaras HD 8 K com visão noturna.
- Para-raios de largo alcance.
- Sistema de rega automática.
NOTA IMPORTANTE:
A casa é vendida com todo o seu recheio (exceto objetos pessoais) no valor adicional de € 60.000,00.
Linda Casa de Campo, em irrepreensível estado de conservação, muito soalheira e luminosa, com vista desafogada, muito bem distribuída e com mobiliário e decoração de charme, inserida com ambiente bucólico e inspirador do Parque Natural das Serras de Aire e Candeeiros, caracterizado pela pureza do seu ar e tranquilidade aprazível para viver a curta distância do acesso à autoestada A1 e A23. A apenas 1 hora de Lisboa e Coimbra, 20 minutos do Santuário de Fátima e a cerca de 30 minutos de Santarém ou Leiria.
DISTRIBUIÇÃO:
RÉS-DO-CHÃO
Hall de Entrada, pavimento em tijoleira.
Sala de Estar, pavimento em tijoleira, revestimento em pedra natural e teto forrado a madeira maciça.
Sala de Jantar, pavimento em tijoleira, revestimento em pedra natural e teto forrado a madeira maciça.
Alpendre, pavimento em tijoleira, com cortina de vidro. Acesso direto ao jardim. 2 toldos exteriores com cofre. Churrasqueira com opção de grelhador elétrico rotativo e Forno a lenha.
Cozinha com móveis lacados, bancada em pedra de lioz, totalmente equipada com fogão a gás e duplo forno elétrico e a gás LACANCHE, Combinado MÍELE, Forno MÍELE, Micro-ondas MÍELE, máquina de lavar loiça MÍELE e máquina de lavar roupa MÍELE. Despensa e Entrada independente.
Quarto 1, pavimento em soalho flutuante, com roupeiro.
Wc Social com janela. Pavimento em tijoleira, revestimento com azulejos decorativos. Banheira.
Garagem, pavimento em mosaico, revestimento parcial em azulejos, com janela. Sobreloja para arrumos.
Jardim relvado com 400m2, várias árvores de fruto (nogueira, romãzeira, nespereira, limoeiro, laranjeira e marmeleiro) e 3 oliveiras, com cerca em pedra natural da região.
1º PISO
Hall Quartos, pavimento em madeira maciça Jotobá.
Quarto 2, pavimento em madeira maciça Jotobá, revestimento parcial em pedra natural, com roupeiro. Varanda aberta.
Quarto 3, pavimento em madeira maciça Jotobá, com roupeiro.
Quarto 4, pavimento em madeira maciça Jotobá, com roupeiro.
Wc Social com janela. Pavimento em tijoleira, revestimento com azulejos. Banheira.
ACABAMENTOS GERAIS:
- Aquecimento Central.
- Ar Condicionado.
- Caixilharia em Alumínio lacado.
- Carpintaria em madeira maciça lacada a branco.
- Pré-instalação de lareira ou salamandra.
- Portão elétrico com comando.
- Instalação de fibra ótica.
- Alarme.
- Vídeo vigilância com 8 câmaras HD 8 K com visão noturna.
- Para-raios de largo alcance.
- Sistema de rega automática.
NOTA IMPORTANTE:
A casa é vendida com todo o seu recheio (exceto objetos pessoais) no valor adicional de € 60.000,00.
Contact
Villa 4 Bedrooms
Centro, Serra de Santo António, Alcanena, Distrito de Santarém
Used · 301m²
With Garage
buy
465.000 €
SERRA DE SANTO ANTÓNIO - Parque Natural das Serras de Aire e Candeeiros.
Linda Casa de Campo, em irrepreensível estado de conservação, muito soalheira e luminosa, com vista desafogada, muito bem distribuída e com mobiliário e decoração de charme, inserida com ambiente bucólico e inspirador do Parque Natural das Serras de Aire e Candeeiros, caracterizado pela pureza do seu ar e tranquilidade aprazível para viver a curta distância do acesso à autoestada A1 e A23. A apenas 1 hora de Lisboa e Coimbra, 20 minutos do Santuário de Fátima e a cerca de 30 minutos de Santarém ou Leiria.
DISTRIBUIÇÃO:
RÉS-DO-CHÃO
Hall de Entrada, pavimento em tijoleira.
Sala de Estar, pavimento em tijoleira, revestimento em pedra natural e teto forrado a madeira maciça.
Sala de Jantar, pavimento em tijoleira, revestimento em pedra natural e teto forrado a madeira maciça.
Alpendre, pavimento em tijoleira, com cortina de vidro. Acesso direto ao jardim. 2 toldos exteriores com cofre. Churrasqueira com opção de grelhador elétrico rotativo e Forno a lenha.
Cozinha com móveis lacados, bancada em pedra de lioz, totalmente equipada com fogão a gás e duplo forno elétrico e a gás LACANCHE, Combinado MÍELE, Forno MÍELE, Micro-ondas MÍELE, máquina de lavar loiça MÍELE e máquina de lavar roupa MÍELE. Despensa e Entrada independente.
Quarto 1, pavimento em soalho flutuante, com roupeiro.
Wc Social com janela. Pavimento em tijoleira, revestimento com azulejos decorativos. Banheira.
Garagem, pavimento em mosaico, revestimento parcial em azulejos, com janela. Sobreloja para arrumos.
Jardim relvado com 400m2, várias árvores de fruto (nogueira, romãzeira, nespereira, limoeiro, laranjeira e marmeleiro) e 3 oliveiras, com cerca em pedra natural da região.
1º PISO
Hall Quartos, pavimento em madeira maciça Jotobá.
Quarto 2, pavimento em madeira maciça Jotobá, revestimento parcial em pedra natural, com roupeiro. Varanda aberta.
Quarto 3, pavimento em madeira maciça Jotobá, com roupeiro.
Quarto 4, pavimento em madeira maciça Jotobá, com roupeiro.
Wc Social com janela. Pavimento em tijoleira, revestimento com azulejos. Banheira.
ACABAMENTOS GERAIS:
- Aquecimento Central.
- Ar Condicionado.
- Caixilharia em Alumínio lacado.
- Carpintaria em madeira maciça lacada a branco.
- Pré-instalação de lareira ou salamandra.
- Portão elétrico com comando.
- Instalação de fibra ótica.
- Alarme.
- Vídeo vigilância com 8 câmaras HD 8 K com visão noturna.
- Para-raios de largo alcance.
- Sistema de rega automática.
NOTA IMPORTANTE:
A casa é vendida com todo o seu recheio (exceto objetos pessoais) no valor adicional de € 60.000,00.
Linda Casa de Campo, em irrepreensível estado de conservação, muito soalheira e luminosa, com vista desafogada, muito bem distribuída e com mobiliário e decoração de charme, inserida com ambiente bucólico e inspirador do Parque Natural das Serras de Aire e Candeeiros, caracterizado pela pureza do seu ar e tranquilidade aprazível para viver a curta distância do acesso à autoestada A1 e A23. A apenas 1 hora de Lisboa e Coimbra, 20 minutos do Santuário de Fátima e a cerca de 30 minutos de Santarém ou Leiria.
DISTRIBUIÇÃO:
RÉS-DO-CHÃO
Hall de Entrada, pavimento em tijoleira.
Sala de Estar, pavimento em tijoleira, revestimento em pedra natural e teto forrado a madeira maciça.
Sala de Jantar, pavimento em tijoleira, revestimento em pedra natural e teto forrado a madeira maciça.
Alpendre, pavimento em tijoleira, com cortina de vidro. Acesso direto ao jardim. 2 toldos exteriores com cofre. Churrasqueira com opção de grelhador elétrico rotativo e Forno a lenha.
Cozinha com móveis lacados, bancada em pedra de lioz, totalmente equipada com fogão a gás e duplo forno elétrico e a gás LACANCHE, Combinado MÍELE, Forno MÍELE, Micro-ondas MÍELE, máquina de lavar loiça MÍELE e máquina de lavar roupa MÍELE. Despensa e Entrada independente.
Quarto 1, pavimento em soalho flutuante, com roupeiro.
Wc Social com janela. Pavimento em tijoleira, revestimento com azulejos decorativos. Banheira.
Garagem, pavimento em mosaico, revestimento parcial em azulejos, com janela. Sobreloja para arrumos.
Jardim relvado com 400m2, várias árvores de fruto (nogueira, romãzeira, nespereira, limoeiro, laranjeira e marmeleiro) e 3 oliveiras, com cerca em pedra natural da região.
1º PISO
Hall Quartos, pavimento em madeira maciça Jotobá.
Quarto 2, pavimento em madeira maciça Jotobá, revestimento parcial em pedra natural, com roupeiro. Varanda aberta.
Quarto 3, pavimento em madeira maciça Jotobá, com roupeiro.
Quarto 4, pavimento em madeira maciça Jotobá, com roupeiro.
Wc Social com janela. Pavimento em tijoleira, revestimento com azulejos. Banheira.
ACABAMENTOS GERAIS:
- Aquecimento Central.
- Ar Condicionado.
- Caixilharia em Alumínio lacado.
- Carpintaria em madeira maciça lacada a branco.
- Pré-instalação de lareira ou salamandra.
- Portão elétrico com comando.
- Instalação de fibra ótica.
- Alarme.
- Vídeo vigilância com 8 câmaras HD 8 K com visão noturna.
- Para-raios de largo alcance.
- Sistema de rega automática.
NOTA IMPORTANTE:
A casa é vendida com todo o seu recheio (exceto objetos pessoais) no valor adicional de € 60.000,00.
Contact
Villa 4 Bedrooms
São Clemente, Loulé, Distrito de Faro
Used · 304m²
With Swimming Pool
buy
3.800.000 €
Imposing large plot villa with well-maintained outdoor areas and stunning unobstructed views of nature.
With excellent access, the villa at the entrance a very pleasant patio, in Portuguese sidewalk with small fountain the dining area, bordered by flower beds with
tropical trees This magnificent house, is made up of spacious entrance hall, office area, living room with fireplace and access to the exterior of the villa, large kitchen and equipped with dining area, very bright and access to the outdoor area, laundry area and separate pantry.
The villa also offers four spacious bedrooms with built-in closets and private bathrooms and air conditioning.
Very spacious and planned with the comfort of its occupants in mind, this villa also has a wine cellar with wine tasting area, and small office as well as antechamber.
Inserted in a very large lot the gardens and outdoor spaces invite to outdoor life and take advantage of the mild climate of the Algarve, offering you several areas for outdoor dining and also areas for relaxation, beautiful pergola in front of the pool, deck area surrounding the pool with magnificent views over the surrounding naturéza and the well-maintained gardens of this villa.
This property also offers a well-maintained walking area with marked and illuminated paths and a campfire area and/or barbecue with stone seating and a porch with table and seating.
In a quiet, quiet and high location giving you wonderful views of the surrounding nature, a property of rare beauty and quality.
With excellent access, the villa at the entrance a very pleasant patio, in Portuguese sidewalk with small fountain the dining area, bordered by flower beds with
tropical trees This magnificent house, is made up of spacious entrance hall, office area, living room with fireplace and access to the exterior of the villa, large kitchen and equipped with dining area, very bright and access to the outdoor area, laundry area and separate pantry.
The villa also offers four spacious bedrooms with built-in closets and private bathrooms and air conditioning.
Very spacious and planned with the comfort of its occupants in mind, this villa also has a wine cellar with wine tasting area, and small office as well as antechamber.
Inserted in a very large lot the gardens and outdoor spaces invite to outdoor life and take advantage of the mild climate of the Algarve, offering you several areas for outdoor dining and also areas for relaxation, beautiful pergola in front of the pool, deck area surrounding the pool with magnificent views over the surrounding naturéza and the well-maintained gardens of this villa.
This property also offers a well-maintained walking area with marked and illuminated paths and a campfire area and/or barbecue with stone seating and a porch with table and seating.
In a quiet, quiet and high location giving you wonderful views of the surrounding nature, a property of rare beauty and quality.
Contact
Villa 4 Bedrooms
Parragil, São Sebastião, Loulé, Distrito de Faro
Refurbished · 117m²
View Sea
buy
750.000 €
Imagine yourself walking into a charming Portuguese country. home in a peaceful setting with views to the mountains and the sea, offering all of the comforts of a new home! This is it, this lovely country house has been completely renovated and restored, as there are many original features to offer character and charm with all of the modern day comforts to make life easy.
The property is located just minutes from the charming market town of Loulé, the bustling marina of Vilamoura and an easy 15 minute drive to the popular beaches and resorts. The views to the countryside are stunning and there is a distant sea view to remind you just how close the coast is to your home.
The property is south facing, making the home bright and light. The renovation was carefully done with quality materials. The decor is charming and inviting.
As you enter, you have a lovely living/dining space with fireplace, well equipped kitchen, four bedrooms, two full bathrooms, a snug/reading area, an attic offering storage and a separate BBQ area, a lovely outdoor room for dining with windows to enjoy the view.
There is a large terrace to the back of the property for entertaining, a putting green and plenty of fruit trees.
The property is located just minutes from the charming market town of Loulé, the bustling marina of Vilamoura and an easy 15 minute drive to the popular beaches and resorts. The views to the countryside are stunning and there is a distant sea view to remind you just how close the coast is to your home.
The property is south facing, making the home bright and light. The renovation was carefully done with quality materials. The decor is charming and inviting.
As you enter, you have a lovely living/dining space with fireplace, well equipped kitchen, four bedrooms, two full bathrooms, a snug/reading area, an attic offering storage and a separate BBQ area, a lovely outdoor room for dining with windows to enjoy the view.
There is a large terrace to the back of the property for entertaining, a putting green and plenty of fruit trees.
Contact
Villa 3 Bedrooms
Moncarapacho, Moncarapacho e Fuseta, Olhão, Distrito de Faro
Used · 292m²
With Garage
buy
2.499.000 €
This extraordinary villa, situated in the picturesque countryside of Moncarapacho, offers a tranquil yet well-connected lifestyle just minutes from the Algarve’s stunning beaches and the vibrant town of Olhão. Set on an expansive 22,730 sq.m. plot, the property is a sanctuary of privacy and natural beauty. The meticulously manicured garden features over 250 olive trees, 75 palm trees, and an array of exotic fruit trees. Its elevated position ensures panoramic views of the countryside and the distant Farol Island, making this a rare find for those seeking peace without sacrificing proximity to modern amenities.
Originally built to Northern European standards, the villa underwent a full refurbishment in 2014, blending modern comfort with classic charm. The home features three spacious bedrooms, each with an en-suite bathroom complete with walk-in showers, heated towel racks, and underfloor heating. The master suite boasts a luxurious bathroom with a bathtub and a private terrace offering stunning views. A beautifully designed kitchen, equipped with high-end Siemens appliances, flows seamlessly into the open-plan living area anchored by a inviting wood-burning fireplace.
Outside, the villa is designed for both relaxation and entertainment with a saltwater pool (59.50m2) and the surrounding terraces and barbecue area provide ample space for gatherings. An outdoor kitchen, complete with a professional pizza oven and BBQ, adds to the property’s appeal, featuring a charming seating area ideal for alfresco dining. The cobblestone pathways guide you through the garden to peaceful seating areas nestled in nature, offering tranquil spots to enjoy the lush surroundings and scenic views.
The roof terrace, with panoramic views of the sea and surrounding landscape, is an ideal space for sun loungers and relaxing seating areas. Whether you’re enjoying the morning sun or watching the sunset, this terrace offers a serene retreat with breathtaking vistas.
Beyond the garden, a thriving olive grove allows the production of extra virgin olive oil, and a vineyard on the outskirts yields red grapes for home wine production. Practical features include a borehole for water, a fully automated irrigation system. For storage and utility, the property offers multiple storage rooms, a laundry room, and a garage, along with electric gates. The villa is equipped with solar panels for hot water, air conditioning throughout, double-glazed security windows, and a backup heat pump system, ensuring energy efficiency and comfort.
This property embodies the best of country living with easy access to beaches, international schools, and golf courses like Quinta da Ria and Monte Rei. Whether you’re looking for a serene family home or a unique retreat, this villa offers a perfect blend of privacy, luxury, and nature.
Don’t miss the opportunity to experience this extraordinary property firsthand. Book a viewing today to truly appreciate all it has to offer!
Originally built to Northern European standards, the villa underwent a full refurbishment in 2014, blending modern comfort with classic charm. The home features three spacious bedrooms, each with an en-suite bathroom complete with walk-in showers, heated towel racks, and underfloor heating. The master suite boasts a luxurious bathroom with a bathtub and a private terrace offering stunning views. A beautifully designed kitchen, equipped with high-end Siemens appliances, flows seamlessly into the open-plan living area anchored by a inviting wood-burning fireplace.
Outside, the villa is designed for both relaxation and entertainment with a saltwater pool (59.50m2) and the surrounding terraces and barbecue area provide ample space for gatherings. An outdoor kitchen, complete with a professional pizza oven and BBQ, adds to the property’s appeal, featuring a charming seating area ideal for alfresco dining. The cobblestone pathways guide you through the garden to peaceful seating areas nestled in nature, offering tranquil spots to enjoy the lush surroundings and scenic views.
The roof terrace, with panoramic views of the sea and surrounding landscape, is an ideal space for sun loungers and relaxing seating areas. Whether you’re enjoying the morning sun or watching the sunset, this terrace offers a serene retreat with breathtaking vistas.
Beyond the garden, a thriving olive grove allows the production of extra virgin olive oil, and a vineyard on the outskirts yields red grapes for home wine production. Practical features include a borehole for water, a fully automated irrigation system. For storage and utility, the property offers multiple storage rooms, a laundry room, and a garage, along with electric gates. The villa is equipped with solar panels for hot water, air conditioning throughout, double-glazed security windows, and a backup heat pump system, ensuring energy efficiency and comfort.
This property embodies the best of country living with easy access to beaches, international schools, and golf courses like Quinta da Ria and Monte Rei. Whether you’re looking for a serene family home or a unique retreat, this villa offers a perfect blend of privacy, luxury, and nature.
Don’t miss the opportunity to experience this extraordinary property firsthand. Book a viewing today to truly appreciate all it has to offer!
Contact
Villa 4 Bedrooms
Santa Bárbara de Nexe, Faro, Distrito de Faro
Used · 490m²
View Sea
buy
2.700.000 €
Experience breathtaking coastal vistas, invigorating fresh air, and radiant sunshine at this exquisite villa nestled in the Algarve. This property exudes rustic elegance, featuring four luxurious ensuite bedrooms alongside a creatively transformed garage space. The heart of the home is a spacious open-plan living and dining area, complemented by a well-appointed kitchen. Spanning two levels, the villa boasts multiple terraces offering sweeping views, a generous garden, and an additional plot that presents endless possibilities for expansionwhether it’s cultivating a lush garden or installing a private tennis court.
If you would like additional information or photos please contact us to discuss. We welcome your call and look forward to showing you around the property.
If you would like additional information or photos please contact us to discuss. We welcome your call and look forward to showing you around the property.
Contact
Villa 3 Bedrooms
Mexilhoeira Grande, Portimão, Distrito de Faro
In project · 193m²
With Garage
buy
750.000 €
Contemporary villa, presently under construction, located in Mexilhoeira Grande, a few minutes from the beaches and the city.
Planned in the utmost detail, this villa features psacious and luminous areas, and is the perfect opportunity to acquire an exceptionally high quality villa!
Located in small urbanization with excellent road access, it is split in two levels.
The entrance is at street level, there is covered parking, an entrance hall, with a staircase leading to the lower and upper floors, a small patio, two ensuite bedrooms and the main suite with a closet area and bathroom . All the suites have panoramic views over the pool area.
On the lower floor we find the social area of the house, consisting of office, small interior garden area, open plan kitchen and living/dining room with direct access to the outdoor area.
The outdoor area of this villa, invites you to enjoy the Algarve climate a, offering you a large area with outdoor kitchen, large dining area , jacuzzi as well as an infinity pool.
The top floor of the villa consists of large terrasse allowing stunning views of the nature around you
Planned in the utmost detail, this villa features psacious and luminous areas, and is the perfect opportunity to acquire an exceptionally high quality villa!
Located in small urbanization with excellent road access, it is split in two levels.
The entrance is at street level, there is covered parking, an entrance hall, with a staircase leading to the lower and upper floors, a small patio, two ensuite bedrooms and the main suite with a closet area and bathroom . All the suites have panoramic views over the pool area.
On the lower floor we find the social area of the house, consisting of office, small interior garden area, open plan kitchen and living/dining room with direct access to the outdoor area.
The outdoor area of this villa, invites you to enjoy the Algarve climate a, offering you a large area with outdoor kitchen, large dining area , jacuzzi as well as an infinity pool.
The top floor of the villa consists of large terrasse allowing stunning views of the nature around you
Contact
Villa 26 Bedrooms
S.Maria e S.Miguel, S.Martinho, S.Pedro Penaferrim, Sintra, Distrito de Lisboa
Used · 1,500m²
With Garage
buy
2.100.000 €
Edifício de charme a 10 minutos a pé do centro histórico de Sintra.
Conta com 727m2 de área construída existente e projecto aprovado para a um mínimo de 1.074m2 de área privativa.
Ao abrigo das condicionantes legais existentes e discussão de projecto com a Câmara Municipal de Sintra, conta já com um novo projecto de alterações que maximiza a área construída num mínimo de 1.250m2 e máximo de 1.500m2.
Boa parte dos trabalhos de demolição e reforço de estrutura foram já concluídos.
No âmbito do plano de desenvolvimento municipal de Sintra, o projecto de investimento consiste numa unidade hoteleira (apart-hotel boutique) com 26 unidades (com direito de propriedade sobre cada apartamento) e instalações comerciais.
O projeto permitirá a mera exploração hoteleira da capacidade de unidades instaladas ou, em simultâneo, a a comercialização (ou exploração) de unidades residenciais - tanto para alojamento de longa duração como para arrendamento de curta duração para turistas, e unidades comerciais - para venda (ou exploração) em regime de arrendamento de longa duração para comércio local.
O empreendimento está localizado numa das localizações mais pitorescas e históricas do centro turístico da cidade e está próximo de diversas atrações culturais e turísticas. Conta com vistas panorâmicas sobre os antigos castelos, o vale montanhoso da região de Sintra e o oceano. O projecto de arquitectura e acabamentos é uma perfeita combinação da herança e do caráter da área com os padrões atuais.
Conta com 727m2 de área construída existente e projecto aprovado para a um mínimo de 1.074m2 de área privativa.
Ao abrigo das condicionantes legais existentes e discussão de projecto com a Câmara Municipal de Sintra, conta já com um novo projecto de alterações que maximiza a área construída num mínimo de 1.250m2 e máximo de 1.500m2.
Boa parte dos trabalhos de demolição e reforço de estrutura foram já concluídos.
No âmbito do plano de desenvolvimento municipal de Sintra, o projecto de investimento consiste numa unidade hoteleira (apart-hotel boutique) com 26 unidades (com direito de propriedade sobre cada apartamento) e instalações comerciais.
O projeto permitirá a mera exploração hoteleira da capacidade de unidades instaladas ou, em simultâneo, a a comercialização (ou exploração) de unidades residenciais - tanto para alojamento de longa duração como para arrendamento de curta duração para turistas, e unidades comerciais - para venda (ou exploração) em regime de arrendamento de longa duração para comércio local.
O empreendimento está localizado numa das localizações mais pitorescas e históricas do centro turístico da cidade e está próximo de diversas atrações culturais e turísticas. Conta com vistas panorâmicas sobre os antigos castelos, o vale montanhoso da região de Sintra e o oceano. O projecto de arquitectura e acabamentos é uma perfeita combinação da herança e do caráter da área com os padrões atuais.
Contact
Villa 2 Bedrooms
Góis, Distrito de Coimbra
Used · 179m²
buy
139.000 €
Charming 2 bedroom, double story, semi restored villa in the Portuguese countryside.
This property was originally 3 interconnected homes and has been lovingly restored to create a comfortable single home with a rooftop terrace offering serene, vast country views. A central traditional courtyard creates a private leisure area .All new plumbing and electrics.
Upstairs living area has an open plan layout and connects to the bedrooms via an outdoor staircase.
Well equipped kitchen with 2 electric ovens and fuel cooker
Large balcony with country views
2 double bedrooms
Bathroom
Roof top terrace with360º views
Various large area ideal for extended accomodation or storage etc
Lock up garage
Excellent wi-fi, good mobile reception, satellite dish
Folgosa is a scenic friendly hill side village, situated in a nature reserve, surrounded by forests and wooded areas in the beautiful Gois mountains. The village is located some 50km inland from Coimbra, a University city in central Portugal. It has its own natural ’river beach’ and is close to a larger ’river beach’ in the village of Cabreira a mere 10 minutes down the road. The small town of Gois is a 20 minute scenic drive where you will find all the necessary amenities like Doctors, chemist, eateries, banks, bakeries, coffee shops and a supermarket etc
The garden has fruit trees and there is ample space for a vegetable garden
2hours 15 minutes to either Porto or Lisbon airport
This property was originally 3 interconnected homes and has been lovingly restored to create a comfortable single home with a rooftop terrace offering serene, vast country views. A central traditional courtyard creates a private leisure area .All new plumbing and electrics.
Upstairs living area has an open plan layout and connects to the bedrooms via an outdoor staircase.
Well equipped kitchen with 2 electric ovens and fuel cooker
Large balcony with country views
2 double bedrooms
Bathroom
Roof top terrace with360º views
Various large area ideal for extended accomodation or storage etc
Lock up garage
Excellent wi-fi, good mobile reception, satellite dish
Folgosa is a scenic friendly hill side village, situated in a nature reserve, surrounded by forests and wooded areas in the beautiful Gois mountains. The village is located some 50km inland from Coimbra, a University city in central Portugal. It has its own natural ’river beach’ and is close to a larger ’river beach’ in the village of Cabreira a mere 10 minutes down the road. The small town of Gois is a 20 minute scenic drive where you will find all the necessary amenities like Doctors, chemist, eateries, banks, bakeries, coffee shops and a supermarket etc
The garden has fruit trees and there is ample space for a vegetable garden
2hours 15 minutes to either Porto or Lisbon airport
Contact
Villa 4 Bedrooms
Flamenga, Mortágua, Vale de Remígio, Cortegaça e Almaça, Distrito de Viseu
Used · 276m²
With Garage
buy
815.000 €
Villas tipo T4 Duplex, totalmente equipados e inseridos na deslumbrante paisagem da Barragem da Aguieira, entre Viseu e Coimbra com uma taxa de 6% de rentabilidade garantida.
O Montebelo Aguieira Lake Resort &Spa é um aldeamento turístico que apresenta um novo conceito de turismo, lazer e habitação desenvolvido numa área de 35 hectares e uma albufeira onde se estende um espelho de água com mais de 2.000 hectares no leito do rio Mondego, o maior de Portugal.
Com todos os serviços e facilidades de um hotel premium, é o lugar ideal para viver ou desfrutar de umas férias inesquecíveis em família e amigos, beneficiando de um enquadramento de sonho e de uma arquitectura concebida para viver em harmonia com a natureza.
O Montebelo Aguieira Lake Resort &Spa é um aldeamento turístico que apresenta um novo conceito de turismo, lazer e habitação desenvolvido numa área de 35 hectares e uma albufeira onde se estende um espelho de água com mais de 2.000 hectares no leito do rio Mondego, o maior de Portugal.
Com todos os serviços e facilidades de um hotel premium, é o lugar ideal para viver ou desfrutar de umas férias inesquecíveis em família e amigos, beneficiando de um enquadramento de sonho e de uma arquitectura concebida para viver em harmonia com a natureza.
Contact
Villa 4 Bedrooms
Almancil, Loulé, Distrito de Faro
Under construction · 398m²
With Garage
buy
2.300.000 €
Hill top villa under construction, with fantastic views over the countryside and the coast in the distance.
A modern project , for a very light and airy south-facing villa, with spacious areas, four ensuite bedrooms , swimming pool and closed garage
Set within a 2093 m2 plot in a highly privileged area a few minutes from the center of the vibrant city of Loulé.
The villa can be purchased in its current construction state for1.150.000.00€ , thus giving you the opportunity to finish it to your liking or key in hand, for 2300,000.00€
A safe investment opportunity and the chance to acquire a dream house .
A modern project , for a very light and airy south-facing villa, with spacious areas, four ensuite bedrooms , swimming pool and closed garage
Set within a 2093 m2 plot in a highly privileged area a few minutes from the center of the vibrant city of Loulé.
The villa can be purchased in its current construction state for1.150.000.00€ , thus giving you the opportunity to finish it to your liking or key in hand, for 2300,000.00€
A safe investment opportunity and the chance to acquire a dream house .
Contact
Villa 3 Bedrooms
Portimão, Distrito de Faro
Used · 190m²
With Swimming Pool
buy
790.000 €
Villa was built with high quality materials and excellent workmanship.
First floor is equipped kitchen, living and dining room, wood-burning fireplace, a bedroom en suite, social bathroom and gym.
In the second we have two en suite bedrooms a social bathroom, office, a small equipped kitchen, dining room and living room.
The villa has plenty of outdoor space, swimming pool, BC, a large terrace where you can put one for a jacuzzi. The villa has LED lights all over the house and still around the walls.
The villa has a well, a hole and a cistern.
A plot of 2.250m2 can make a beautiful garden.
First floor is equipped kitchen, living and dining room, wood-burning fireplace, a bedroom en suite, social bathroom and gym.
In the second we have two en suite bedrooms a social bathroom, office, a small equipped kitchen, dining room and living room.
The villa has plenty of outdoor space, swimming pool, BC, a large terrace where you can put one for a jacuzzi. The villa has LED lights all over the house and still around the walls.
The villa has a well, a hole and a cistern.
A plot of 2.250m2 can make a beautiful garden.
Contact
Villa 3 Bedrooms
Parragil, São Sebastião, Loulé, Distrito de Faro
Refurbished · 154m²
View Sea
buy
850.000 €
Peace, comfort and relaxation are the best way to describe this countryside charmer. Completely refurbished, this three bed, all ensuite, lovely home is located in Parragil, just a few minutes drive from the market town of Loulé, bustling marina of Vilamoura and 20 minutes to Faro International Airport.
Upon approach, the automatic gates open and you are met with pretty views, a simple, yet pristine garden with a small plunge pool to refresh from the Algarve sun and a lovely staircase down to the entrance of the home, with a modern fountain to add just a touch of tranquility. The outdoor speakers add ambiance and the clean, crisp lines invite you to enter the home. The views to the countryside, mountains and distant sea make it easy to see why countryside living is so fulfilling.
The property has been refurbished using the highest quality materials and the ceiling has been encased in a white wood framing simply to add character, it is not structural. Straight on there is a feature fireplace and the kitchen, dining and living room are open plan by design, offering a wonderful area to entertain. The high ceilings, fully fitted modern kitchen and covered BBQ terrace are fabulous features.
The ground floor boasts two bedroom suites, both with access to an outdoor terrace and the first floor is home to a wonderful master suite with large terrace for relaxing, reading and enjoying the sunshine and views.
This home was well thought out and is ready to move in, book a tour today.
Upon approach, the automatic gates open and you are met with pretty views, a simple, yet pristine garden with a small plunge pool to refresh from the Algarve sun and a lovely staircase down to the entrance of the home, with a modern fountain to add just a touch of tranquility. The outdoor speakers add ambiance and the clean, crisp lines invite you to enter the home. The views to the countryside, mountains and distant sea make it easy to see why countryside living is so fulfilling.
The property has been refurbished using the highest quality materials and the ceiling has been encased in a white wood framing simply to add character, it is not structural. Straight on there is a feature fireplace and the kitchen, dining and living room are open plan by design, offering a wonderful area to entertain. The high ceilings, fully fitted modern kitchen and covered BBQ terrace are fabulous features.
The ground floor boasts two bedroom suites, both with access to an outdoor terrace and the first floor is home to a wonderful master suite with large terrace for relaxing, reading and enjoying the sunshine and views.
This home was well thought out and is ready to move in, book a tour today.
Contact
Villa 2 Bedrooms Duplex
São João das Lampas e Terrugem, Sintra, Distrito de Lisboa
Used · 218m²
With Garage
buy
995.000 €
Farm with 3 bedroom villa with swimming pool.
Total land area: 1,651 m²
Building area: 346.77 m²
Gross construction area: 341.08m²
Dependent gross area: 123.08 m²
Gross private area: 218 m²
Uncovered Area: 1304.23 m²
Compound:
Floor 0
Living room + kitchen in open space 48.70 m² equipped; Laundry 3.92 m² equipped;
Living room 17.75m² with fireplace;
3 Bedrooms, Suite 18.70m² w/ closet, WC suite 3.90m² Shower base, toilet and washbasin, towel warmer; 2 bedrooms of 9.03 m² and 9.15 m², both with wardrobes; Toilet service 10.74 m² w/ double washbasin, whirlpool bath, hydromassage cabin, towel warmer.
Floor 1
Living room 57.20 m² w/ closet, Terrace enclosed in sunroom 20.02 m²; Service WC 6.50 m² w/ Washbasin, whirlpool bath, whirlpool cabin, towel warmer
Individual electric heaters; electric shutters, managed by telephone; Video surveillance.
Exterior;
Overflow pool with jacuzzi, heated water, eliminated; Garden with programmed automatic irrigation;
Library + WC ’Telheiro’ 21.70 m²; Room 36.80 m² ’Storage’; Garage for 2 cars + Living room 69.40 m²;
Storage ’Kennel’ 7.19 m²; Equipped kitchen to support the pool ’19.55m²; Pergola; WC w/ Sauna 12,88
m²;
Motor house 4 m²; Hole
Automatic gates for access to vehicles, Portuguese pavement in circulation areas
Sale together with rustic plot of land Total area 840 m², next to the Quinta.
Total land area: 1,651 m²
Building area: 346.77 m²
Gross construction area: 341.08m²
Dependent gross area: 123.08 m²
Gross private area: 218 m²
Uncovered Area: 1304.23 m²
Compound:
Floor 0
Living room + kitchen in open space 48.70 m² equipped; Laundry 3.92 m² equipped;
Living room 17.75m² with fireplace;
3 Bedrooms, Suite 18.70m² w/ closet, WC suite 3.90m² Shower base, toilet and washbasin, towel warmer; 2 bedrooms of 9.03 m² and 9.15 m², both with wardrobes; Toilet service 10.74 m² w/ double washbasin, whirlpool bath, hydromassage cabin, towel warmer.
Floor 1
Living room 57.20 m² w/ closet, Terrace enclosed in sunroom 20.02 m²; Service WC 6.50 m² w/ Washbasin, whirlpool bath, whirlpool cabin, towel warmer
Individual electric heaters; electric shutters, managed by telephone; Video surveillance.
Exterior;
Overflow pool with jacuzzi, heated water, eliminated; Garden with programmed automatic irrigation;
Library + WC ’Telheiro’ 21.70 m²; Room 36.80 m² ’Storage’; Garage for 2 cars + Living room 69.40 m²;
Storage ’Kennel’ 7.19 m²; Equipped kitchen to support the pool ’19.55m²; Pergola; WC w/ Sauna 12,88
m²;
Motor house 4 m²; Hole
Automatic gates for access to vehicles, Portuguese pavement in circulation areas
Sale together with rustic plot of land Total area 840 m², next to the Quinta.
Contact
Villa 4 Bedrooms Triplex
Vila Sol e Semino, Quarteira, Loulé, Distrito de Faro
Under construction
With Garage
buy
2.750.000 €
Experience luxury and modern living in this under construction villa located in the highly sought-after Vila Sol community. Ideal for both permanent residence and investment, this property offers a perfect blend of convenience and style in one of the Algarve’s premier locations.
As you enter the villa, you’ll immediately notice the spacious, open-plan design that effortlessly connects the living, dining, and kitchen areas. Large floor-to-ceiling sliding doors allow natural light to flood the space, while providing direct access to the outdoor deck and saltwater swimming poolperfect for both relaxing and entertaining.
The kitchen, fully equipped with top-quality AEG appliances, features a functional pantry and a stylish island, making it a dream space for culinary enthusiasts. The exterior kitchen, complete with a Beef-eater BBQ, extends your living space outdoors, allowing for seamless indoor-outdoor living during the warmer months.
This villa offers four well-appointed bedrooms, three of which are en-suite, ensuring privacy and comfort for all residents. The master suite stands out with its walk-in closet and luxurious bathroom, featuring a double sink, walk-in shower, and bathtub. All three first-floor bedrooms have direct access to a spacious south-facing terrace, providing an ideal spot to enjoy your morning coffee or unwind in the evening.
Year-round comfort is ensured with underfloor heating, air conditioning, and energy-efficient double-glazed windows with solar control. The villa also boasts an A+ energy rating, supported by solar panels, and includes modern conveniences such as electric shutters and a two-car garage.
The exterior of the villa is equally impressive, featuring mature landscaping that enhances the property’s serene ambiance. The large roof terrace offers stunning views, making it a perfect spot for entertaining or simply taking in the beauty of the Algarve.
Situated close to restaurants and within easy reach of beaches, golf courses, and the vibrant town of Vilamoura, this villa provides a perfect balance of tranquility and accessibility. Whether you’re looking for a luxurious home or a high-potential investment, this property offers an exceptional opportunity in one of the Algarve’s most desirable locations.
Don’t miss your chance to make this stunning villa your new home in Vila Sol. Contact us today to arrange a viewing.
As you enter the villa, you’ll immediately notice the spacious, open-plan design that effortlessly connects the living, dining, and kitchen areas. Large floor-to-ceiling sliding doors allow natural light to flood the space, while providing direct access to the outdoor deck and saltwater swimming poolperfect for both relaxing and entertaining.
The kitchen, fully equipped with top-quality AEG appliances, features a functional pantry and a stylish island, making it a dream space for culinary enthusiasts. The exterior kitchen, complete with a Beef-eater BBQ, extends your living space outdoors, allowing for seamless indoor-outdoor living during the warmer months.
This villa offers four well-appointed bedrooms, three of which are en-suite, ensuring privacy and comfort for all residents. The master suite stands out with its walk-in closet and luxurious bathroom, featuring a double sink, walk-in shower, and bathtub. All three first-floor bedrooms have direct access to a spacious south-facing terrace, providing an ideal spot to enjoy your morning coffee or unwind in the evening.
Year-round comfort is ensured with underfloor heating, air conditioning, and energy-efficient double-glazed windows with solar control. The villa also boasts an A+ energy rating, supported by solar panels, and includes modern conveniences such as electric shutters and a two-car garage.
The exterior of the villa is equally impressive, featuring mature landscaping that enhances the property’s serene ambiance. The large roof terrace offers stunning views, making it a perfect spot for entertaining or simply taking in the beauty of the Algarve.
Situated close to restaurants and within easy reach of beaches, golf courses, and the vibrant town of Vilamoura, this villa provides a perfect balance of tranquility and accessibility. Whether you’re looking for a luxurious home or a high-potential investment, this property offers an exceptional opportunity in one of the Algarve’s most desirable locations.
Don’t miss your chance to make this stunning villa your new home in Vila Sol. Contact us today to arrange a viewing.
Contact
Villa 6 Bedrooms
Vicente, Querença, Tôr e Benafim, Loulé, Distrito de Faro
Used · 254m²
buy
980.000 €
Attractive contemporary villa located in quiet countryside area of a small village, on the outskirts of Loulé.
This home offers a lot of accommodation, with the 6 bedrooms, 5 bathrooms, and large living area.
The entrance hall leads to a double sized living room which has a fireplace and games area, which in turn leads to the kitchen. The large practical kitchen is fully equipped and leads out to a large entertainment patio and covered parking area.
Three of the bedrooms are spacious, each with an en suite bathroom, the other 3 bedrooms share a full bathroom
Central vacuum, air conditioning in all rooms, surround sound and 2 fireplaces.
800 meters from a 5 star golf resort which is presently under construction and 10 minutes from Loulé.
The house has simply practical, traditional appeal, offering large spaces and terraces with beautiful countryside views. A sunny, private and peaceful home.
30 minutes from Faro airport
Worth a visit
This home offers a lot of accommodation, with the 6 bedrooms, 5 bathrooms, and large living area.
The entrance hall leads to a double sized living room which has a fireplace and games area, which in turn leads to the kitchen. The large practical kitchen is fully equipped and leads out to a large entertainment patio and covered parking area.
Three of the bedrooms are spacious, each with an en suite bathroom, the other 3 bedrooms share a full bathroom
Central vacuum, air conditioning in all rooms, surround sound and 2 fireplaces.
800 meters from a 5 star golf resort which is presently under construction and 10 minutes from Loulé.
The house has simply practical, traditional appeal, offering large spaces and terraces with beautiful countryside views. A sunny, private and peaceful home.
30 minutes from Faro airport
Worth a visit
Contact
Villa 3 Bedrooms +1
São Brás de Alportel, Distrito de Faro
Refurbished · 180m²
With Swimming Pool
buy
595.000 €
Bright and spacious 3 bedroom single storey villa with easy to maintain mature garden and excellent terraces is a true country getaway in the central Algarve!
The property, over the years, has undergone some renovations that make it a welcoming and functional space for the whole family.
Upon entering the property, we are greeted by a terrace with an inviting pool and a covered terrace with dining area and Barbecue- the perfect spot to enjoy al fresco dining with family and friends.
The interior of the house is equally welcoming, with a hallway leading to two double bedrooms with built-in wardrobes, a master bedroom with en-suite bathroom and access to the garden, and a spacious open-plan living room with dining area.
The fully equipped kitchen and pantry ensure that all day-to-day needs are met in a practical and organised way.
In addition, the property has an ideal annex for guests.
The rooftop terrace offers stunning views of the Algarve coastline all the way to Faro, providing a peaceful space to relax and enjoy the scenery.
The exterior of the property is equally charming, with a fully walled and fenced private plot, a mature low maintenance garden with irrigation system and parking for 3 cars,
In summary, this property is a true oasis that combines comfort, functionality and natural beauty.
With its bright spaces, inviting terraces, and stunning views, it’s the perfect place to enjoy life in the Algarve in style and comfort.
Book your visit!
The property, over the years, has undergone some renovations that make it a welcoming and functional space for the whole family.
Upon entering the property, we are greeted by a terrace with an inviting pool and a covered terrace with dining area and Barbecue- the perfect spot to enjoy al fresco dining with family and friends.
The interior of the house is equally welcoming, with a hallway leading to two double bedrooms with built-in wardrobes, a master bedroom with en-suite bathroom and access to the garden, and a spacious open-plan living room with dining area.
The fully equipped kitchen and pantry ensure that all day-to-day needs are met in a practical and organised way.
In addition, the property has an ideal annex for guests.
The rooftop terrace offers stunning views of the Algarve coastline all the way to Faro, providing a peaceful space to relax and enjoy the scenery.
The exterior of the property is equally charming, with a fully walled and fenced private plot, a mature low maintenance garden with irrigation system and parking for 3 cars,
In summary, this property is a true oasis that combines comfort, functionality and natural beauty.
With its bright spaces, inviting terraces, and stunning views, it’s the perfect place to enjoy life in the Algarve in style and comfort.
Book your visit!
Contact
See more Properties for Sale, Houses - Villa
Bedrooms
Zones
Can’t find the property you’re looking for?
