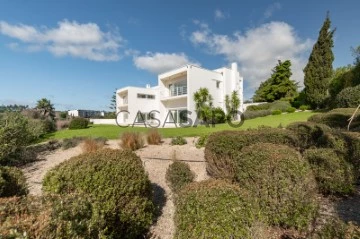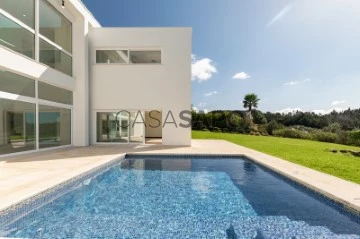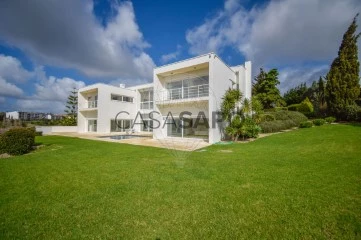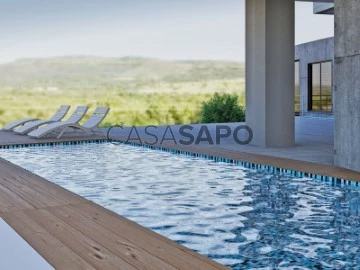Luxury
4
Price
More filters
3 Luxury 4 Bedrooms Used, for Sale, in Sintra, Queluz e Belas
Order by
Relevance
House 4 Bedrooms
Queluz e Belas, Sintra, Distrito de Lisboa
Used · 316m²
With Garage
buy
2.250.000 €
4 bedroom villa with swimming pool, lawned garden and terrace with a stunning view to the exceptional Golf Couse located in Belas Clube de Campo.
Main areas:
Floor 0:
- Hall
- Office
- Social WC
- Living Room
- TV Room
- Dining Room
- Fully equipped kitchen
- Winter Room
Floor 1:
- Living room
- Bedroom
- Bedroom
- Suite with balcony
- Master Suite with Walk-In Closet and Balcony
Floor -1:
- Storage room
- Wc
- Garage
- Technical Area
- Manoeuvring Yard
Master suite with fireplace and bathroom with hydromassage bath, terrace and parking for 2 cars.
Located 30 minutes from the centre of Lisbon and 15 minutes from the centre of Sintra, next to the A16 and A5 motorways, in a quiet area close to schools, public transports, pharmacy, cafés, restaurants and hypermarkets.
INSIDE LIVING operates in the luxury housing and property investment market. Our team offers a diverse range of excellent services to our clients, such as investor support services, ensuring all the assistance in the selection, purchase, sale or rental of properties, architectural design, interior design, banking and concierge services throughout the process.
Main areas:
Floor 0:
- Hall
- Office
- Social WC
- Living Room
- TV Room
- Dining Room
- Fully equipped kitchen
- Winter Room
Floor 1:
- Living room
- Bedroom
- Bedroom
- Suite with balcony
- Master Suite with Walk-In Closet and Balcony
Floor -1:
- Storage room
- Wc
- Garage
- Technical Area
- Manoeuvring Yard
Master suite with fireplace and bathroom with hydromassage bath, terrace and parking for 2 cars.
Located 30 minutes from the centre of Lisbon and 15 minutes from the centre of Sintra, next to the A16 and A5 motorways, in a quiet area close to schools, public transports, pharmacy, cafés, restaurants and hypermarkets.
INSIDE LIVING operates in the luxury housing and property investment market. Our team offers a diverse range of excellent services to our clients, such as investor support services, ensuring all the assistance in the selection, purchase, sale or rental of properties, architectural design, interior design, banking and concierge services throughout the process.
Contact
House 4 Bedrooms
Queluz e Belas, Sintra, Distrito de Lisboa
Used · 351m²
buy
2.250.000 €
Moradia Isolada T4+2 com jardim e piscina e vista para o Golfe do Belas Clube de Campo
Moradia de luxo, estrategicamente situada na primeira linha de golfe do exclusivo empreendimento Belas Clube de Campo.
A vista é deslumbrante para uma imensidão de verde em todo o horizonte. Completamente privada esta propriedade única oferece o melhor da vida moderna, combinando conforto, elegância e uma localização inigualável.
Com uma área total de 1607 m² e uma área de construção imponente de 580 m², a moradia distribui-se por três pisos e dispõe de quatro amplos quartos, sendo dois deles em suíte.
A área social é composta por uma sala de estar com três ambientes distintos (lareira, área de estar e zona de televisão), uma elegante sala de jantar, uma cozinha totalmente equipada e uma encantadora sala exterior, ideal para momentos de relaxamento. Adicionalmente, conta com um escritório, garagem espaçosa, piscina e várias áreas ajardinadas.
Construída em 2007, esta moradia foi projetada para proporcionar o máximo conforto e privacidade. Localizada numa rua central e tranquila de Belas Clube de Campo, destaca-se pela elevada qualidade dos acabamentos e pela modernidade dos seus espaços.
Do ponto de vista arquitetónico, o imóvel é composto por dois blocos principais interligados por corredores, escadas, pátios e passarelas, distribuídos por três pisos.
No piso térreo, a área social é envolvida por paredes de vidro que permitem a entrada abundante de luz natural, em contraste harmonioso com o concreto estrutural aparente e os revestimentos em madeira exótica, que se estendem do interior para o exterior.
A lareira interna, situada num espaço de pé-direito duplo e mezanino, é o ponto focal deste ambiente amplo e luminoso, que se integra perfeitamente com os espaços exteriores, como a piscina, o jardim e a sala externa.
Esta é uma oportunidade única para viver numa das mais prestigiadas áreas residenciais de Portugal, com todas as comodidades de um estilo de vida moderno e exclusivo.
Próxima de auto estradas, Escolas, 25 min do Aeroporto Internacional, proximidade das praias da região.
Piso 0
- Salas de Estar
- Sala de Jantar
- Cozinha
- Wc
- Escritório c/ terraço
Piso 1
- 2 Quartos em Suite c/ varanda
- 2 Quartos
- 3 Wc
- 2 Closets
Cave
- Garagem
- Lavandaria
- Casa Máquinas
- Wc
- Adega/Garrafeira
Zona Exterior
- Piscina
- Jardim
- Terraços
- Zona de Churrasqueira
- Alpendre
English
Detached Villa T4+2 with Prime Golf Views in the Prestigious Belas Clube de Campo and Pool
This luxury villa is strategically located on the front line of the golf course within the exclusive Belas Clube de Campo development. This unique property offers the best of modern living, combining comfort, elegance, and an unparalleled location.
With a total area of 1607 m² and an impressive construction area of 580 m², the villa spans three floors and features four spacious bedrooms, two of which are en-suites.
The social area consists of a living room with three distinct spaces (fireplace, seating area, and television zone), an elegant dining room, a fully equipped kitchen, and a charming outdoor lounge, ideal for moments of relaxation. Additionally, the villa includes an office, a spacious garage, a swimming pool, and several garden areas.
Built in 2007, this villa was designed to provide maximum comfort and privacy. Located on a central yet tranquil street in Belas Clube de Campo, it stands out for its high-quality finishes and the modernity of its spaces.
Architecturally, the property is composed of two main blocks connected by corridors, stairs, patios, and walkways, spread over three floors.
On the ground floor, the social area is surrounded by glass walls, allowing an abundance of natural light to enter, harmoniously contrasting with the exposed structural concrete and exotic wood finishes that extend from the interior to the exterior.
The internal fireplace, located in a double-height space with a mezzanine, is the focal point of this spacious and luminous environment, which seamlessly integrates with the outdoor areas, including the pool, garden, and outdoor lounge.
This is a unique opportunity to live in one of the most prestigious residential areas in Portugal, with all the amenities of a modern and exclusive lifestyle.
Close to highways, schools, just 25 minutes from Lisbon International Airport, and near the region’s beaches.
Ground Floor
- Living Rooms
- Dining Room
- Kitchen
- Bathroom
- Office with Terrace
First Floor
- 2 En-suite Bedrooms with Balcony
- 2 Bedrooms
- 3 Bathrooms
- 2 Walk-in Closets
Basement
- Garage
- Laundry Room
- Utility Room
- Bathroom
- Wine Cellar
Outdoor Area
- Swimming Pool
- Garden
- Terraces
- Barbecue Area
- Porch ;ID RE/MAX: (telefone)
Moradia de luxo, estrategicamente situada na primeira linha de golfe do exclusivo empreendimento Belas Clube de Campo.
A vista é deslumbrante para uma imensidão de verde em todo o horizonte. Completamente privada esta propriedade única oferece o melhor da vida moderna, combinando conforto, elegância e uma localização inigualável.
Com uma área total de 1607 m² e uma área de construção imponente de 580 m², a moradia distribui-se por três pisos e dispõe de quatro amplos quartos, sendo dois deles em suíte.
A área social é composta por uma sala de estar com três ambientes distintos (lareira, área de estar e zona de televisão), uma elegante sala de jantar, uma cozinha totalmente equipada e uma encantadora sala exterior, ideal para momentos de relaxamento. Adicionalmente, conta com um escritório, garagem espaçosa, piscina e várias áreas ajardinadas.
Construída em 2007, esta moradia foi projetada para proporcionar o máximo conforto e privacidade. Localizada numa rua central e tranquila de Belas Clube de Campo, destaca-se pela elevada qualidade dos acabamentos e pela modernidade dos seus espaços.
Do ponto de vista arquitetónico, o imóvel é composto por dois blocos principais interligados por corredores, escadas, pátios e passarelas, distribuídos por três pisos.
No piso térreo, a área social é envolvida por paredes de vidro que permitem a entrada abundante de luz natural, em contraste harmonioso com o concreto estrutural aparente e os revestimentos em madeira exótica, que se estendem do interior para o exterior.
A lareira interna, situada num espaço de pé-direito duplo e mezanino, é o ponto focal deste ambiente amplo e luminoso, que se integra perfeitamente com os espaços exteriores, como a piscina, o jardim e a sala externa.
Esta é uma oportunidade única para viver numa das mais prestigiadas áreas residenciais de Portugal, com todas as comodidades de um estilo de vida moderno e exclusivo.
Próxima de auto estradas, Escolas, 25 min do Aeroporto Internacional, proximidade das praias da região.
Piso 0
- Salas de Estar
- Sala de Jantar
- Cozinha
- Wc
- Escritório c/ terraço
Piso 1
- 2 Quartos em Suite c/ varanda
- 2 Quartos
- 3 Wc
- 2 Closets
Cave
- Garagem
- Lavandaria
- Casa Máquinas
- Wc
- Adega/Garrafeira
Zona Exterior
- Piscina
- Jardim
- Terraços
- Zona de Churrasqueira
- Alpendre
English
Detached Villa T4+2 with Prime Golf Views in the Prestigious Belas Clube de Campo and Pool
This luxury villa is strategically located on the front line of the golf course within the exclusive Belas Clube de Campo development. This unique property offers the best of modern living, combining comfort, elegance, and an unparalleled location.
With a total area of 1607 m² and an impressive construction area of 580 m², the villa spans three floors and features four spacious bedrooms, two of which are en-suites.
The social area consists of a living room with three distinct spaces (fireplace, seating area, and television zone), an elegant dining room, a fully equipped kitchen, and a charming outdoor lounge, ideal for moments of relaxation. Additionally, the villa includes an office, a spacious garage, a swimming pool, and several garden areas.
Built in 2007, this villa was designed to provide maximum comfort and privacy. Located on a central yet tranquil street in Belas Clube de Campo, it stands out for its high-quality finishes and the modernity of its spaces.
Architecturally, the property is composed of two main blocks connected by corridors, stairs, patios, and walkways, spread over three floors.
On the ground floor, the social area is surrounded by glass walls, allowing an abundance of natural light to enter, harmoniously contrasting with the exposed structural concrete and exotic wood finishes that extend from the interior to the exterior.
The internal fireplace, located in a double-height space with a mezzanine, is the focal point of this spacious and luminous environment, which seamlessly integrates with the outdoor areas, including the pool, garden, and outdoor lounge.
This is a unique opportunity to live in one of the most prestigious residential areas in Portugal, with all the amenities of a modern and exclusive lifestyle.
Close to highways, schools, just 25 minutes from Lisbon International Airport, and near the region’s beaches.
Ground Floor
- Living Rooms
- Dining Room
- Kitchen
- Bathroom
- Office with Terrace
First Floor
- 2 En-suite Bedrooms with Balcony
- 2 Bedrooms
- 3 Bathrooms
- 2 Walk-in Closets
Basement
- Garage
- Laundry Room
- Utility Room
- Bathroom
- Wine Cellar
Outdoor Area
- Swimming Pool
- Garden
- Terraces
- Barbecue Area
- Porch ;ID RE/MAX: (telefone)
Contact
House 4 Bedrooms +2
Belas Clube de Campo (Belas), Queluz e Belas, Sintra, Distrito de Lisboa
Used · 450m²
With Garage
buy
2.500.000 €
4+2 Bedroom Villa, in a complete recovery phase, for sale in the Belas Clube de Campo development. With large areas, spread over 3 floors, the house is divided as follows:
Floor 0: 10m2 hall, 55m2 living room with access to the garden, 18m2 fully equipped kitchen, pantry, guest bathroom and 8m2 circulation area.
First floor: Master suite 16m2 with walk in closet 5m2 and bathroom 12m2, suite 17m2 with bathroom 4m2, 2 bedrooms (18m2 and 17m2) with wardrobes), bathroom 9m2 with double sink, bathtub and shower tray and office 8m2.
Floor -1: Multipurpose room 40m2, Cinema room, 1 suite, 1 bedroom, 1 bathroom, 2 storage areas and garage for 2 cars.
The Belas Clule de Campo development offers its residents 24-hour security, one of the best golf courses in Portugal with 18 holes, paddle tennis, tennis, football and basketball, gym, daycare, restaurants, swimming pools, playgrounds, mini-market, hairdresser, laundry, cycle path, walking trails, post office and large green spaces.
Located just 10 km from Lisbon, 15 km from Sintra and 27 km from Cascais.
Floor 0: 10m2 hall, 55m2 living room with access to the garden, 18m2 fully equipped kitchen, pantry, guest bathroom and 8m2 circulation area.
First floor: Master suite 16m2 with walk in closet 5m2 and bathroom 12m2, suite 17m2 with bathroom 4m2, 2 bedrooms (18m2 and 17m2) with wardrobes), bathroom 9m2 with double sink, bathtub and shower tray and office 8m2.
Floor -1: Multipurpose room 40m2, Cinema room, 1 suite, 1 bedroom, 1 bathroom, 2 storage areas and garage for 2 cars.
The Belas Clule de Campo development offers its residents 24-hour security, one of the best golf courses in Portugal with 18 holes, paddle tennis, tennis, football and basketball, gym, daycare, restaurants, swimming pools, playgrounds, mini-market, hairdresser, laundry, cycle path, walking trails, post office and large green spaces.
Located just 10 km from Lisbon, 15 km from Sintra and 27 km from Cascais.
Contact
See more Luxury Used, for Sale, in Sintra, Queluz e Belas
Bedrooms
Zones
Can’t find the property you’re looking for?














