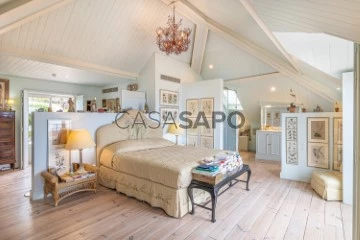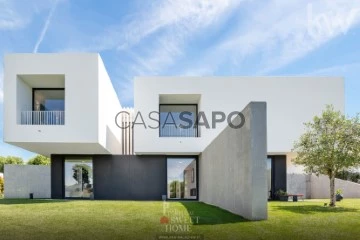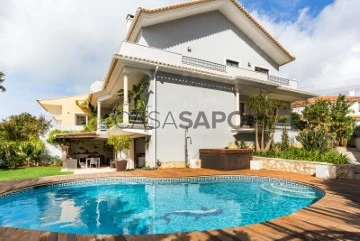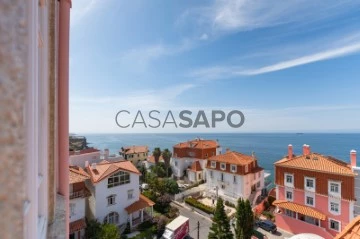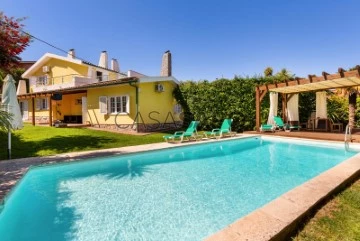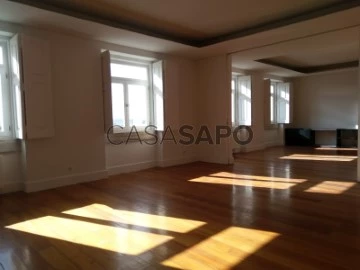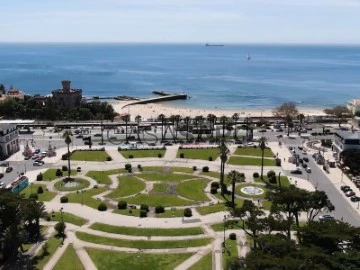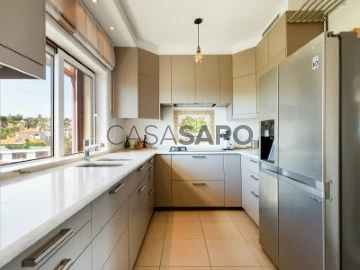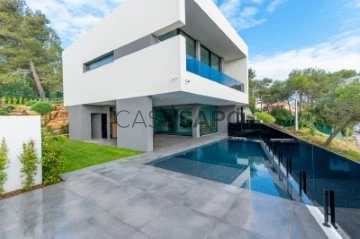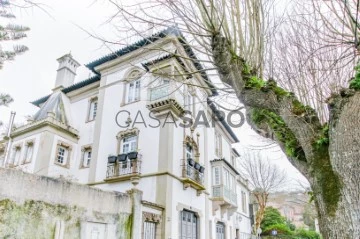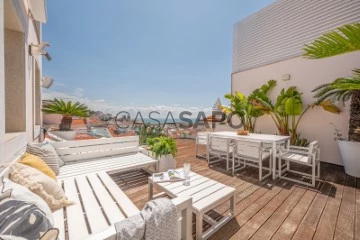Luxury
5
Price
More filters
11 Luxury 5 Bedrooms Used, for Sale, in Distrito de Lisboa, view City
Order by
Relevance
Apartment 5 Bedrooms
Santa Maria Maior, Lisboa, Distrito de Lisboa
Used · 850m²
With Garage
buy
8.200.000 €
Fall in love with the exceptionality of this late eighteenth century building of 5 floors, 850m2 of gross private area, completely renovated, with elevator and private parking.
In a very popular area of the city of Lisbon, near the emblematic cathedral, the Castelo district and the viewpoints of Santa Luzia and Portas do Sol, the building has a triplex penthouse T3 of 350m2 from which one enjoys a sublime view of the historic center and the Tagus River and 2 studios on the second floors.
The property is south-facing and therefore bathed in natural light, and stands out for the quality of its finishes, its meticulous decoration, the spaciousness of its spaces and its high ceilings, all of which are characteristic of Pombaline architecture and offer a unique living environment in the historic heart of Lisbon.
On the first, second and third floors, the building has two studios, also completely renovated, currently with a local accommodation license (AL). Although the new package of measures of the MaisHabitação government limits these new licenses in this historical area of Lisbon, the buyer will have the possibility of renting these studios and thus obtain an additional income.
The building has undergone a complete rehabilitation and renovation, which has increased its private construction area. The building also has a generously sized terrace and a patio on the top floor, which enjoys a breathtaking view.
The building is equipped with reversible air-conditioning, double glazed windows in PVC and mobile network extension system distributed throughout the building.
Schedule your visit and fall in love with this property with unique features.
In a very popular area of the city of Lisbon, near the emblematic cathedral, the Castelo district and the viewpoints of Santa Luzia and Portas do Sol, the building has a triplex penthouse T3 of 350m2 from which one enjoys a sublime view of the historic center and the Tagus River and 2 studios on the second floors.
The property is south-facing and therefore bathed in natural light, and stands out for the quality of its finishes, its meticulous decoration, the spaciousness of its spaces and its high ceilings, all of which are characteristic of Pombaline architecture and offer a unique living environment in the historic heart of Lisbon.
On the first, second and third floors, the building has two studios, also completely renovated, currently with a local accommodation license (AL). Although the new package of measures of the MaisHabitação government limits these new licenses in this historical area of Lisbon, the buyer will have the possibility of renting these studios and thus obtain an additional income.
The building has undergone a complete rehabilitation and renovation, which has increased its private construction area. The building also has a generously sized terrace and a patio on the top floor, which enjoys a breathtaking view.
The building is equipped with reversible air-conditioning, double glazed windows in PVC and mobile network extension system distributed throughout the building.
Schedule your visit and fall in love with this property with unique features.
Contact
House 5 Bedrooms Duplex
Barcarena, Oeiras, Distrito de Lisboa
Used · 490m²
With Garage
buy
3.395.000 €
No Oeiras Golf & Residence encontra esta moradia de luxo com Tipologia T5, acabada de construir (2021), com vista espetacular, jardim, piscina e espaço para acolher uma família grande.
Com uma localização privilegiada, mesmo em frente ao campo de Golf, foi projetada de modo a enquadrar-se com a paisagem verde envolvente, tirando partido do amplo lote (1.400 m²).
Distinguindo-se pela sua arquitetura contemporânea, acabamentos modernos e construção de elevado padrão de qualidade, privilegiando o conforto, a moradia foi pensada de modo a tirar partido do espaço e da luz envolvente. Nesse contexto, foram utilizadas cores neutras, claras, pavimento em madeira, armários em branco lacado, acentuando a sua versatilidade devido à sua natureza e elegância, pensada para acomodar os mais diversos tipos de decoração.
A Moradia está implantada num lote de terreno de 1 400 m² e tem uma área de construção de 490 m², distribuída por 2 pisos, do seguinte modo:
Área Exterior:
Ampla zona ajardinada com 815 m²;
Piscina com 30 m² e área de solário em deck de madeira (45,6 m²);
Área de estacionamento coberta para 2 viaturas e amplo logradouro com espaço para mais estacionamento.
Piso Superior:
Hall de entrada (17,4 m²) com ligação a uma escadaria/hall no piso inferior com duplo pé direito (21,3 m²);
Quarto/escritório com 14 m²;
Suíte principal (18,65 m²) com Closet (4,63 m²), WC (13,2 m²) e varanda com vista sobre o golf (2,5 m²);
Quarto (17,35 m²) com vista sobre o golf;
Quarto (14,9 m²) com varanda (2,5 m²), com vista sobre o golf;
Quarto (14,8 m²) com Closet (4,63 m²), WC (13,2 m²) e varanda (2,5 m²);
WC (6 m²);
WC (6,1 m²);
Piso Inferior:
Sala de Estar (40,4 m²);
Sala de Jogos (18 m²);
Sala de Jantar (22,85 m²);
Cozinha (22,1 m²) totalmente equipada: placa de indução, exaustor de teto, forno, micro ondas, máquina de lavar loiça, frigorifico e congelador encastrados;
Lavandaria com 5,60 m²;
Área Técnica com 11 m²;
Lavabo social (2,8 m²);
Cobertura:
Zona onde estão instalados os painéis solares.
O imóvel possui acabamentos de luxo, pré-instalação de ar condicionado, painéis solares, bomba de calor, isolamento térmico e acústico, vidros duplos, cortinas elétricas, furo de água, etc.
O Oeiras Golf & Residence, localizado no concelho de Oeiras junto ao Taguspark, encontra-se a poucos minutos de Lisboa, bem como das praias da linha do Estoril.
O empreendimento contempla componentes paisagísticas, ambientais, de lazer e desporto únicas, com destaque para o Campo de Golf (com 9 buracos e expansão futura para 18).
Excelente oportunidade para habitar e desfrutar do melhor que a vida tem ou para investir. Contacte-me e visite!
Com uma localização privilegiada, mesmo em frente ao campo de Golf, foi projetada de modo a enquadrar-se com a paisagem verde envolvente, tirando partido do amplo lote (1.400 m²).
Distinguindo-se pela sua arquitetura contemporânea, acabamentos modernos e construção de elevado padrão de qualidade, privilegiando o conforto, a moradia foi pensada de modo a tirar partido do espaço e da luz envolvente. Nesse contexto, foram utilizadas cores neutras, claras, pavimento em madeira, armários em branco lacado, acentuando a sua versatilidade devido à sua natureza e elegância, pensada para acomodar os mais diversos tipos de decoração.
A Moradia está implantada num lote de terreno de 1 400 m² e tem uma área de construção de 490 m², distribuída por 2 pisos, do seguinte modo:
Área Exterior:
Ampla zona ajardinada com 815 m²;
Piscina com 30 m² e área de solário em deck de madeira (45,6 m²);
Área de estacionamento coberta para 2 viaturas e amplo logradouro com espaço para mais estacionamento.
Piso Superior:
Hall de entrada (17,4 m²) com ligação a uma escadaria/hall no piso inferior com duplo pé direito (21,3 m²);
Quarto/escritório com 14 m²;
Suíte principal (18,65 m²) com Closet (4,63 m²), WC (13,2 m²) e varanda com vista sobre o golf (2,5 m²);
Quarto (17,35 m²) com vista sobre o golf;
Quarto (14,9 m²) com varanda (2,5 m²), com vista sobre o golf;
Quarto (14,8 m²) com Closet (4,63 m²), WC (13,2 m²) e varanda (2,5 m²);
WC (6 m²);
WC (6,1 m²);
Piso Inferior:
Sala de Estar (40,4 m²);
Sala de Jogos (18 m²);
Sala de Jantar (22,85 m²);
Cozinha (22,1 m²) totalmente equipada: placa de indução, exaustor de teto, forno, micro ondas, máquina de lavar loiça, frigorifico e congelador encastrados;
Lavandaria com 5,60 m²;
Área Técnica com 11 m²;
Lavabo social (2,8 m²);
Cobertura:
Zona onde estão instalados os painéis solares.
O imóvel possui acabamentos de luxo, pré-instalação de ar condicionado, painéis solares, bomba de calor, isolamento térmico e acústico, vidros duplos, cortinas elétricas, furo de água, etc.
O Oeiras Golf & Residence, localizado no concelho de Oeiras junto ao Taguspark, encontra-se a poucos minutos de Lisboa, bem como das praias da linha do Estoril.
O empreendimento contempla componentes paisagísticas, ambientais, de lazer e desporto únicas, com destaque para o Campo de Golf (com 9 buracos e expansão futura para 18).
Excelente oportunidade para habitar e desfrutar do melhor que a vida tem ou para investir. Contacte-me e visite!
Contact
House 5 Bedrooms +1
Cascais e Estoril, Distrito de Lisboa
Used · 386m²
With Garage
buy
2.200.000 €
5+1 bedroom villa, located in Costa da Guia, in Cascais, solar orientation east/south in an excellent condition, having already undergone a general remodeling.
With a traditional architecture, it stands out for its large dimensioned areas and luminosity.
It is inserted in a 427 sqm lot, with a pleasant garden, an ample swimming pool and a very private porch area that provides meals outside.
The 386 sqm gross area is distributed as follows:
Ground floor
- entry hall
- Social bathroom with shower tray
- bedroom or office
- large dimensioned fully equipped and refurbished kitchen
- living and dining room with fireplace and access to an excellent balcony
First floor
- master suite with closet (which can be converted into another bedroom according to the original)
- bedroom
- full private bathroom to support the bedroom
Attic
- used and coated with wood with velux and with a fantastic area allowing another bedroom
- bathroom
On the floor -1:
- garage for 3/4 cars
- Bathroom
- Office with an independent entrance
The heating system is supplied by central heating, air conditioning and fireplace with a heat recovery unit.
Cascais is a Portuguese village famous for its bay, local business and its cosmopolitanism. It is considered the most sophisticated destination of the Lisbon’s region, where small palaces and refined and elegant constructions prevail. With the sea as a scenario, Cascais can be proud of having 7 golf courses, a casino, a marina and countless leisure areas. It is 30 minutes away from Lisbon and its international airport.
Porta da Frente Christie’s is a real estate agency that has been operating in the market for more than two decades. Its focus lays on the highest quality houses and developments, not only in the selling market, but also in the renting market. The company was elected by the prestigious brand Christie’s - one of the most reputable auctioneers, Art institutions and Real Estate of the world - to be represented in Portugal, in the areas of Lisbon, Cascais, Oeiras, Sintra and Alentejo. The main purpose of Porta da Frente Christie’s is to offer a top-notch service to our customers.
With a traditional architecture, it stands out for its large dimensioned areas and luminosity.
It is inserted in a 427 sqm lot, with a pleasant garden, an ample swimming pool and a very private porch area that provides meals outside.
The 386 sqm gross area is distributed as follows:
Ground floor
- entry hall
- Social bathroom with shower tray
- bedroom or office
- large dimensioned fully equipped and refurbished kitchen
- living and dining room with fireplace and access to an excellent balcony
First floor
- master suite with closet (which can be converted into another bedroom according to the original)
- bedroom
- full private bathroom to support the bedroom
Attic
- used and coated with wood with velux and with a fantastic area allowing another bedroom
- bathroom
On the floor -1:
- garage for 3/4 cars
- Bathroom
- Office with an independent entrance
The heating system is supplied by central heating, air conditioning and fireplace with a heat recovery unit.
Cascais is a Portuguese village famous for its bay, local business and its cosmopolitanism. It is considered the most sophisticated destination of the Lisbon’s region, where small palaces and refined and elegant constructions prevail. With the sea as a scenario, Cascais can be proud of having 7 golf courses, a casino, a marina and countless leisure areas. It is 30 minutes away from Lisbon and its international airport.
Porta da Frente Christie’s is a real estate agency that has been operating in the market for more than two decades. Its focus lays on the highest quality houses and developments, not only in the selling market, but also in the renting market. The company was elected by the prestigious brand Christie’s - one of the most reputable auctioneers, Art institutions and Real Estate of the world - to be represented in Portugal, in the areas of Lisbon, Cascais, Oeiras, Sintra and Alentejo. The main purpose of Porta da Frente Christie’s is to offer a top-notch service to our customers.
Contact
Duplex 5 Bedrooms +2
Cascais e Estoril, Distrito de Lisboa
Used · 291m²
With Garage
buy
2.550.000 €
Excellent opportunity to acquire this property overlooking the beach of Azarujinha in São João do Estoril. The apartment is on the top floor of a building which was constructed in 1906. There are 3 apartments in total, with the elegance and charm of that period. This is a very specific and prime product which benefits from its excellent location and solar orientation with fantastic sea views. It is 3 + 3 bedrooms and has a gross private area of 291.61 sqm. It comprises, on the lower floor: a generous living space with a lot of natural light and a sea facing balcony, a kitchen which has been refurbished and is fully equipped, an office, a bedroom and a suite, with a closet and a refurbished bathroom, and with a west facing balcony. Upper floor: 2 bedrooms with a shared bathroom, a small storage room and a small bedroom of 9 sqm. There is a further floor above in a ’turret’, which is ideal for a studio or an office, with a superb view. The condominium a communal garden for the 3 apartments. The apartment has covered parking for 2/3 cars and a storage room. Excellent opportunity.
Contact
House 5 Bedrooms
Cascais e Estoril, Distrito de Lisboa
Used · 230m²
With Swimming Pool
buy
2.490.000 €
Porta da Frente Christie’s is pleased to present this spacious villa in Birre, set in a plot of land with 828sqm
This villa stands out for three main reasons. The first relates to the house’s layout, where the social and private areas are well separated.
On the ground floor there is a large living room with two different ambiences, where you can receive family and friends, or spend evenings in a quieter reading area. There is also a spacious dining room with access to the garden, a fully equipped kitchen with a breakfast area, a guest bathroom, a guest bedroom, and an office. This floor is complemented by a laundry area.
On the first floor, you enter the private area, which includes two bedrooms supported by a bathroom, and a master suite with a spacious walk-in closet and a bathroom. From the master suite, there’s access to a large terrace.
The second highlight of this villa is the plot of land. In this location, it’s rare to find a garden that communicates with all the social areas of the house. A very well-kept garden with a generous swimming pool and an outdoor dining area with barbecue.
The third noteworthy aspect of the villa is its location. It’s situated in a residential area with only one-way streets, providing a very tranquil environment. However, it’s close enough to shops, local services, and highway access, and especially the natural surroundings of the Cascais municipality. It’s 5/10 minutes from Guincho’s beaches and restaurants, as well as from Quinta da Marinha, golf courses, and the surrounding nature.
Porta da Frente Christie’s is a real estate brokerage firm that has been in the market for over two decades, focusing on the best properties and developments, both for sale and rent. The company was selected by the prestigious Christie’s International Real Estate brand to represent Portugal in the Lisbon, Cascais, Oeiras, and Alentejo areas. The main mission of Porta da Frente Christie’s is to provide excellent service to all our clients.
This villa stands out for three main reasons. The first relates to the house’s layout, where the social and private areas are well separated.
On the ground floor there is a large living room with two different ambiences, where you can receive family and friends, or spend evenings in a quieter reading area. There is also a spacious dining room with access to the garden, a fully equipped kitchen with a breakfast area, a guest bathroom, a guest bedroom, and an office. This floor is complemented by a laundry area.
On the first floor, you enter the private area, which includes two bedrooms supported by a bathroom, and a master suite with a spacious walk-in closet and a bathroom. From the master suite, there’s access to a large terrace.
The second highlight of this villa is the plot of land. In this location, it’s rare to find a garden that communicates with all the social areas of the house. A very well-kept garden with a generous swimming pool and an outdoor dining area with barbecue.
The third noteworthy aspect of the villa is its location. It’s situated in a residential area with only one-way streets, providing a very tranquil environment. However, it’s close enough to shops, local services, and highway access, and especially the natural surroundings of the Cascais municipality. It’s 5/10 minutes from Guincho’s beaches and restaurants, as well as from Quinta da Marinha, golf courses, and the surrounding nature.
Porta da Frente Christie’s is a real estate brokerage firm that has been in the market for over two decades, focusing on the best properties and developments, both for sale and rent. The company was selected by the prestigious Christie’s International Real Estate brand to represent Portugal in the Lisbon, Cascais, Oeiras, and Alentejo areas. The main mission of Porta da Frente Christie’s is to provide excellent service to all our clients.
Contact
Apartment 5 Bedrooms
Príncipe Real (São José), Santo António, Lisboa, Distrito de Lisboa
Used · 230m²
With Garage
buy
2.000.000 €
Apartamento de excelente localização, no Príncipe Real, na principal avenida, um dos bairros mais típicos e charmosos de Lisboa, com restaurantes e comércio famosos, T5+1, área bruta de 265 m2, edifício com história, fantástica vista sobre Lisboa e Rio Tejo, 3º e 4º pisos com entradas independentes. O 4º piso é um sótão com 85 m2 com casa de banho completa.
Tem uma ampla sala muito soalheira, com zonas distintas de estar e jantar, cozinha 17 m2 totalmente equipada com mesa, despensa, marquise e acesso à lavandaria e com casa de banho de apoio. Duas suites, uma com 13 m2 e roupeiro e outra com 20 m2 e closet de 10 m2, quartos com 10m2, 12 m2 e 16 m2 todos com roupeiro, corredor e 5 casas de banho e com um lugar de estacionamento.
Consulte este e outros imóveis em (url)
Tem uma ampla sala muito soalheira, com zonas distintas de estar e jantar, cozinha 17 m2 totalmente equipada com mesa, despensa, marquise e acesso à lavandaria e com casa de banho de apoio. Duas suites, uma com 13 m2 e roupeiro e outra com 20 m2 e closet de 10 m2, quartos com 10m2, 12 m2 e 16 m2 todos com roupeiro, corredor e 5 casas de banho e com um lugar de estacionamento.
Consulte este e outros imóveis em (url)
Contact
Apartment 5 Bedrooms
Casino (Estoril), Cascais e Estoril, Distrito de Lisboa
Used · 210m²
With Garage
buy
2.198.000 €
Dream 4 bedroom duplex penthouse by the sea in Estoril
Live exclusively in this magnificent 4 bedroom duplex penthouse, located in a prime area of Estoril, just a few steps from the Estoril Casino and Tamariz Beach.
Fully refurbished with quality materials, this flat offers 260.50 m² of gross construction area, with five balconies with sea views, facing south, east and west.
Inserted in a luxury private condominium with doorman and 24-hour surveillance, swimming pool and gardens, this property guarantees you safety, comfort and leisure at the highest level.
Features of this penthouse:
Upper Floor:
- Large living room with fireplace and dining area
- Fully equipped kitchen
- Service bathroom
- Two balconies with sea views
Lower Floor:
- Second living room with fireplace and balcony
- 2 suites with shared balcony and sea view
- 2 bedrooms with full bathroom (1 with south-facing balcony)
- Laundry/pantry
Equipment and Finishes:
- Gas central heating with radiators throughout the flat
- Hot and cold air conditioning
- Underfloor heating in all bathrooms
- Renovated electrical installation with new switches and sockets
- Recessed lighting in the ceilings
- New balcony windows and doors
- New electric awnings with wind detectors
- Carrara marble kitchen countertops
- Alarm with cameras and detectors
Completing this property:
-Collection
- Parking for two cars
Prime location:
- A few steps from the Estoril Casino, the Estoril garden, Tamariz beach, the CP station and the Salesianos do Estoril school.
- Short distance to Cascais, golf and tennis courses.
- Easy access to the A5 and Cascais Shopping.
O Estoril:
- Known as the ’Portuguese Riviera’ or ’Costa do Sol’, it is an elegant and sophisticated resort town
- Offers the perfect balance between Portuguese charm and the best tourist facilities
- Famous for hosting royalty and for events such as the Estoril Open
- Filled with luxury hotels and magnificent restaurants
This one-of-a-kind penthouse is the perfect opportunity for those looking for a sophisticated beachfront lifestyle.
We are available to assist you in obtaining your Financing, we are Linked Credit Intermediaries, registered with Banco de Portugal under number 0002867.
We provide a follow-up service before and after your deed.
Book your visit!
Live exclusively in this magnificent 4 bedroom duplex penthouse, located in a prime area of Estoril, just a few steps from the Estoril Casino and Tamariz Beach.
Fully refurbished with quality materials, this flat offers 260.50 m² of gross construction area, with five balconies with sea views, facing south, east and west.
Inserted in a luxury private condominium with doorman and 24-hour surveillance, swimming pool and gardens, this property guarantees you safety, comfort and leisure at the highest level.
Features of this penthouse:
Upper Floor:
- Large living room with fireplace and dining area
- Fully equipped kitchen
- Service bathroom
- Two balconies with sea views
Lower Floor:
- Second living room with fireplace and balcony
- 2 suites with shared balcony and sea view
- 2 bedrooms with full bathroom (1 with south-facing balcony)
- Laundry/pantry
Equipment and Finishes:
- Gas central heating with radiators throughout the flat
- Hot and cold air conditioning
- Underfloor heating in all bathrooms
- Renovated electrical installation with new switches and sockets
- Recessed lighting in the ceilings
- New balcony windows and doors
- New electric awnings with wind detectors
- Carrara marble kitchen countertops
- Alarm with cameras and detectors
Completing this property:
-Collection
- Parking for two cars
Prime location:
- A few steps from the Estoril Casino, the Estoril garden, Tamariz beach, the CP station and the Salesianos do Estoril school.
- Short distance to Cascais, golf and tennis courses.
- Easy access to the A5 and Cascais Shopping.
O Estoril:
- Known as the ’Portuguese Riviera’ or ’Costa do Sol’, it is an elegant and sophisticated resort town
- Offers the perfect balance between Portuguese charm and the best tourist facilities
- Famous for hosting royalty and for events such as the Estoril Open
- Filled with luxury hotels and magnificent restaurants
This one-of-a-kind penthouse is the perfect opportunity for those looking for a sophisticated beachfront lifestyle.
We are available to assist you in obtaining your Financing, we are Linked Credit Intermediaries, registered with Banco de Portugal under number 0002867.
We provide a follow-up service before and after your deed.
Book your visit!
Contact
House 5 Bedrooms +2
Alcabideche, Cascais, Distrito de Lisboa
Used · 500m²
With Garage
buy
3.800.000 €
Extraordinary detached 5+2 bedroom villa, new, located at the top of Avenida de Sintra, in Cascais.
The villa presents top finishes and very generous areas and high ceilings.
It is distributed over several floors, interconnected by a private elevator:
Ground Floor
- Garage: 100 sqm
- Gym with natural light, sauna, Turkish bath and a full private bathroom
- Laundry area
- Several storage areas
First Floor
- Access to the garden, leisure area, swimming pool, solarium, support bar and social bathroom
- Lounge/Library/Office area
- 2 suites
- all with access to a 92 sqm balcony
- Social bathroom
Third Floor
- Big living room: 61 sqm
- Kitchen
- Social bathroom
- 2 suites with a walk-in closet
- mastersuite with balcony and a 40 sqm private terrace
The garden, with an exquisite landscaping, is distributed by several generous terraces, which follow the height of the house, allowing an independent use of the social and private areas of the house.
The finishes are top and distinctive.
This villa is placed in a discreet area, with a fast growing and of great municipal and private investment.
It is five minutes away from:
reputable public and private schools in the area
motorway access that connects to Lisbon (A5)
several of the most prestigious and exclusive golf courses in the area
beaches of Cascais and Guincho
all sorts of day-to-day services:
shopping centre (CascaiShopping) that integrates everything
but also street local business
public transportation (free bus network)
Ready to live in, completely new construction.
The villa presents top finishes and very generous areas and high ceilings.
It is distributed over several floors, interconnected by a private elevator:
Ground Floor
- Garage: 100 sqm
- Gym with natural light, sauna, Turkish bath and a full private bathroom
- Laundry area
- Several storage areas
First Floor
- Access to the garden, leisure area, swimming pool, solarium, support bar and social bathroom
- Lounge/Library/Office area
- 2 suites
- all with access to a 92 sqm balcony
- Social bathroom
Third Floor
- Big living room: 61 sqm
- Kitchen
- Social bathroom
- 2 suites with a walk-in closet
- mastersuite with balcony and a 40 sqm private terrace
The garden, with an exquisite landscaping, is distributed by several generous terraces, which follow the height of the house, allowing an independent use of the social and private areas of the house.
The finishes are top and distinctive.
This villa is placed in a discreet area, with a fast growing and of great municipal and private investment.
It is five minutes away from:
reputable public and private schools in the area
motorway access that connects to Lisbon (A5)
several of the most prestigious and exclusive golf courses in the area
beaches of Cascais and Guincho
all sorts of day-to-day services:
shopping centre (CascaiShopping) that integrates everything
but also street local business
public transportation (free bus network)
Ready to live in, completely new construction.
Contact
House 5 Bedrooms
S.Maria e S.Miguel, S.Martinho, S.Pedro Penaferrim, Sintra, Distrito de Lisboa
Used · 584m²
With Garage
buy
2.250.000 €
We present here a magnificent 5 bedroom villa dating back to the early 19th century, which has been completely restored, faithfully maintaining its original palatial style. This exquisite property is a unique opportunity for those seeking a distinctive, elegant residence with a historic touch.
Set in a generous plot of 1,008 square metres, the villa offers a large gross area of 871 square metres.
Outside, we can find a lush wooded garden, with a charming swimming pool, which adds a dimension of tranquility and relaxation to the property. We also find an annex with a laundry room and bathroom, which complement the functionality of the property.
On the ground floor, upon entering the villa, we are welcomed by an entrance hall that leads to a spacious and imposing lounge, which features a traditional fireplace. On the same floor, there is also a garage and a storage room, as well as a bathroom for your convenience.
The first floor comprises a living room with fireplace, a dining room, a second living room, a fully equipped kitchen, a bar, a pantry, a bathroom and a winter garden. This space is a harmonious fusion of comfort and elegance, being appropriate to receive friends and family, or simply to enjoy moments of relaxation and rest.
On the second floor, there are 4 suites, two of which have a balcony and a terrace with panoramic views of the Moorish Castle, the town of Sintra and the sea. This floor is the ideal place to enjoy the tranquility and natural beauty of this unique region.
On floor 3, we have the attic, transformed into a large suite with plenty of natural light, which offers privacy and tranquility, being ideal for moments of rest and relaxation.
This exclusive property has a privileged location, in a central area of Sintra, but at the same time quiet and peaceful. Furthermore, it offers easy and quick access to Cascais and Lisbon, allowing its owners to enjoy all that these regions have to offer.
In short, this villa is a unique opportunity for those seeking a luxurious lifestyle, in a property that exudes history, elegance and refinement.
Situated in a convenient location in Sintra, close to tourist attractions, shops and services. It is in a residential area with easy parking and access. It is 15 minutes away from international schools (TASIS and CAISL) and Sintra beaches. It is 20 minutes from the centre of Cascais and 30 minutes from Lisbon and the airport.
Set in a generous plot of 1,008 square metres, the villa offers a large gross area of 871 square metres.
Outside, we can find a lush wooded garden, with a charming swimming pool, which adds a dimension of tranquility and relaxation to the property. We also find an annex with a laundry room and bathroom, which complement the functionality of the property.
On the ground floor, upon entering the villa, we are welcomed by an entrance hall that leads to a spacious and imposing lounge, which features a traditional fireplace. On the same floor, there is also a garage and a storage room, as well as a bathroom for your convenience.
The first floor comprises a living room with fireplace, a dining room, a second living room, a fully equipped kitchen, a bar, a pantry, a bathroom and a winter garden. This space is a harmonious fusion of comfort and elegance, being appropriate to receive friends and family, or simply to enjoy moments of relaxation and rest.
On the second floor, there are 4 suites, two of which have a balcony and a terrace with panoramic views of the Moorish Castle, the town of Sintra and the sea. This floor is the ideal place to enjoy the tranquility and natural beauty of this unique region.
On floor 3, we have the attic, transformed into a large suite with plenty of natural light, which offers privacy and tranquility, being ideal for moments of rest and relaxation.
This exclusive property has a privileged location, in a central area of Sintra, but at the same time quiet and peaceful. Furthermore, it offers easy and quick access to Cascais and Lisbon, allowing its owners to enjoy all that these regions have to offer.
In short, this villa is a unique opportunity for those seeking a luxurious lifestyle, in a property that exudes history, elegance and refinement.
Situated in a convenient location in Sintra, close to tourist attractions, shops and services. It is in a residential area with easy parking and access. It is 15 minutes away from international schools (TASIS and CAISL) and Sintra beaches. It is 20 minutes from the centre of Cascais and 30 minutes from Lisbon and the airport.
Contact
Apartment 5 Bedrooms Duplex
Santa Maria Maior, Lisboa, Distrito de Lisboa
Used · 314m²
buy
5.900.000 €
Penthouse with terrace and an breathtaking view over the Tagus, Baixa Lisboa.
Enjoy the splendor of luxury living with this stunning penthouse located on an iconic street in Baixa, known for its unique elegance. This architectural jewel has an impeccable finish, adorned with the finest materials, making it truly exceptional.
Step onto the enchanting 40 m² terrace, where the stunning vistas of the Tagus River and the iconic Cathedral unfold before your eyes. Immerse yourself in the vibrant energy of Lisbon’s landscape, creating a backdrop that complements the sophistication of your home.
With an impressive 473 m² spread over two floors, this penthouse offers ample living space that exudes sophistication. The spacious bedrooms are filled with natural light, en suite, and benefit from a luxurious walk-in closet. To add to your comfort and convenience, an interior elevator effortlessly connects the floors, offering seamless access to the entire residence. The living area of generous proportions has been carefully designed to create distinct yet harmonious environments, allowing for larger social gatherings or meetings, the fireplace is a focal point of the space. Delight in the continuous flow between the various spaces, where luxury and comfort intertwine to create an environment that is both inviting and exquisite.
In addition to the interior splendor, this penthouse also offers the convenience of two parking spaces and two storage rooms, ensuring ample space for your personal belongings and convenience.
Immerse yourself in a world of opulence and sophistication, where every detail has been meticulously crafted to exceed your highest expectations. Embrace refined living in this extraordinary penthouse, where the beauty, luxury, and allure of Lisbon converge, promising an unparalleled living experience.
Enjoy the splendor of luxury living with this stunning penthouse located on an iconic street in Baixa, known for its unique elegance. This architectural jewel has an impeccable finish, adorned with the finest materials, making it truly exceptional.
Step onto the enchanting 40 m² terrace, where the stunning vistas of the Tagus River and the iconic Cathedral unfold before your eyes. Immerse yourself in the vibrant energy of Lisbon’s landscape, creating a backdrop that complements the sophistication of your home.
With an impressive 473 m² spread over two floors, this penthouse offers ample living space that exudes sophistication. The spacious bedrooms are filled with natural light, en suite, and benefit from a luxurious walk-in closet. To add to your comfort and convenience, an interior elevator effortlessly connects the floors, offering seamless access to the entire residence. The living area of generous proportions has been carefully designed to create distinct yet harmonious environments, allowing for larger social gatherings or meetings, the fireplace is a focal point of the space. Delight in the continuous flow between the various spaces, where luxury and comfort intertwine to create an environment that is both inviting and exquisite.
In addition to the interior splendor, this penthouse also offers the convenience of two parking spaces and two storage rooms, ensuring ample space for your personal belongings and convenience.
Immerse yourself in a world of opulence and sophistication, where every detail has been meticulously crafted to exceed your highest expectations. Embrace refined living in this extraordinary penthouse, where the beauty, luxury, and allure of Lisbon converge, promising an unparalleled living experience.
Contact
Penthouse 5 Bedrooms
Areeiro, Lisboa, Distrito de Lisboa
Used · 280m²
With Garage
buy
4.250.000 €
A place full of energy, which allows you to slow down and relax whenever you need.
Pulse Lisboa reflects an authentic cosmopolitan expression, where living is assumed with fluidity, sustainability and meaning. With a variety of interior and exterior spaces, inspiring and elegant, it offers the opportunity to live in harmony, safety and well-being, in a lifestyle at your own pace.
At Pulse Lisboa you will find 35 residential units spread over 14 floors with indoor swimming pool, sauna and Turkish bath, private terraces with garden and swimming pool, a communal patio with garden, gym, co-working space, 24-hour concierge service and parking.
TYPOLOGIES
Triplex Penthouses T5 and T6
Apartments T1 to T4
Pulse is in a prime location between Marquês de Pombal and Campo Pequeno. Discover Avenidas Novas, an eclectic neighbourhood that blends history with modernity. A location with wide avenues and imposing buildings, which values the urban ambience and dynamism of everyday life, but also provides the opportunity to enjoy the beautiful green spaces in the company of family and friends.
With a contemporary and elegant architecture, it offers a comfort and unique wellness. The communal spaces include a generous outdoor private patio, in addition to other amenities, which make this a project of excellence. All materials and details are thought to detail to highlight the urban life and luminosity of Lisbon.
Sustainability is vital at Pulse Lisboa, since Sonae Sierra, the promoter of this project, adopts extraordinary energy efficiency solutions and used sustainable construction practices to minimize the environmental impact through sustainable certifications, energy efficiency, environmental performance, responsible use of water and electric mobility. Pulse Lisboa integrates advanced technological solutions, providing an integrated experience. The most advanced technology systems enable a seamless integration between your home and digital devices, simplifying your life and offering you more time for what is truly important.
Pulse Lisboa reflects an authentic cosmopolitan expression, where living is assumed with fluidity, sustainability and meaning. With a variety of interior and exterior spaces, inspiring and elegant, it offers the opportunity to live in harmony, safety and well-being, in a lifestyle at your own pace.
At Pulse Lisboa you will find 35 residential units spread over 14 floors with indoor swimming pool, sauna and Turkish bath, private terraces with garden and swimming pool, a communal patio with garden, gym, co-working space, 24-hour concierge service and parking.
TYPOLOGIES
Triplex Penthouses T5 and T6
Apartments T1 to T4
Pulse is in a prime location between Marquês de Pombal and Campo Pequeno. Discover Avenidas Novas, an eclectic neighbourhood that blends history with modernity. A location with wide avenues and imposing buildings, which values the urban ambience and dynamism of everyday life, but also provides the opportunity to enjoy the beautiful green spaces in the company of family and friends.
With a contemporary and elegant architecture, it offers a comfort and unique wellness. The communal spaces include a generous outdoor private patio, in addition to other amenities, which make this a project of excellence. All materials and details are thought to detail to highlight the urban life and luminosity of Lisbon.
Sustainability is vital at Pulse Lisboa, since Sonae Sierra, the promoter of this project, adopts extraordinary energy efficiency solutions and used sustainable construction practices to minimize the environmental impact through sustainable certifications, energy efficiency, environmental performance, responsible use of water and electric mobility. Pulse Lisboa integrates advanced technological solutions, providing an integrated experience. The most advanced technology systems enable a seamless integration between your home and digital devices, simplifying your life and offering you more time for what is truly important.
Contact
See more Luxury Used, for Sale, in Distrito de Lisboa
Bedrooms
Zones
Can’t find the property you’re looking for?
