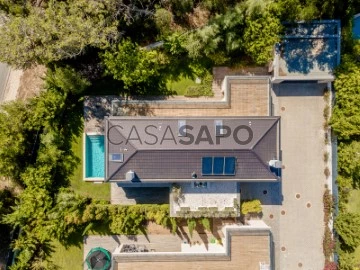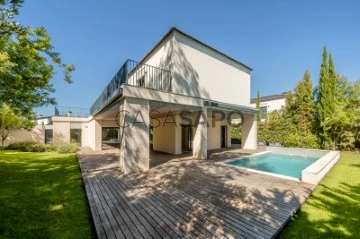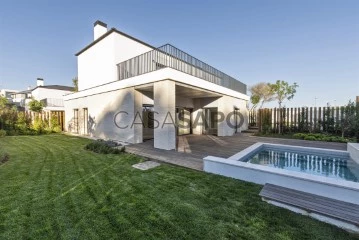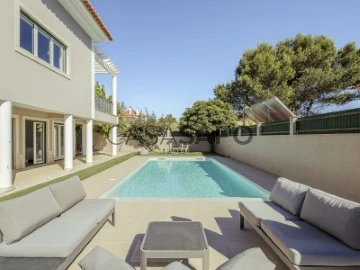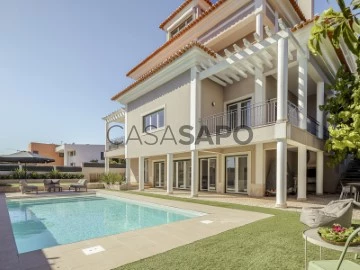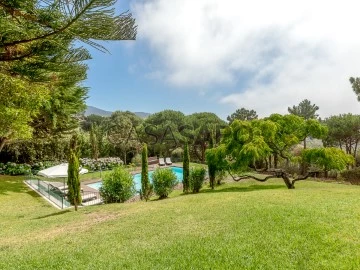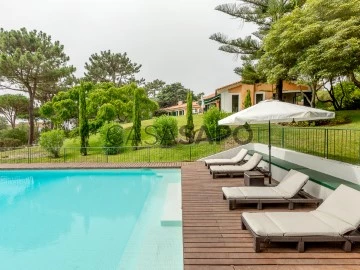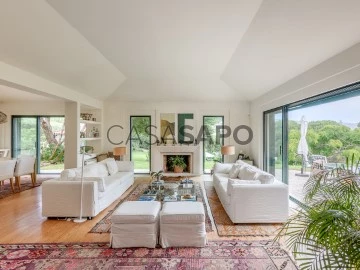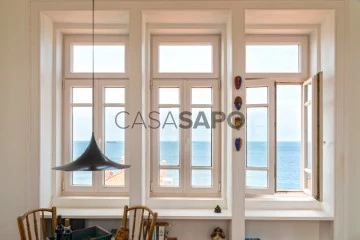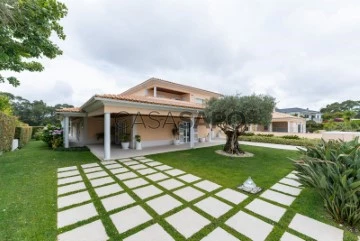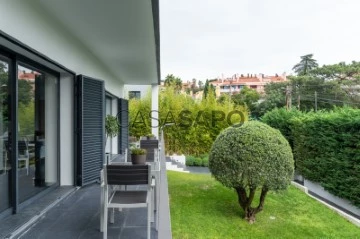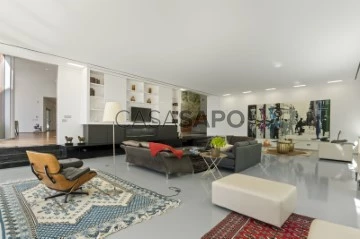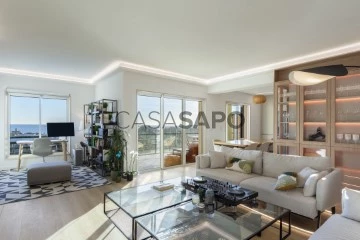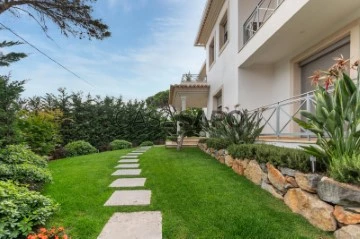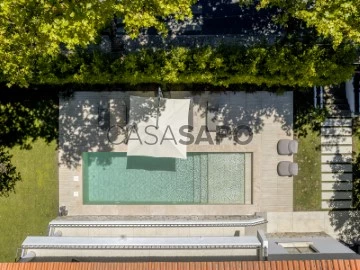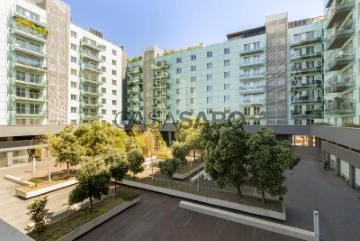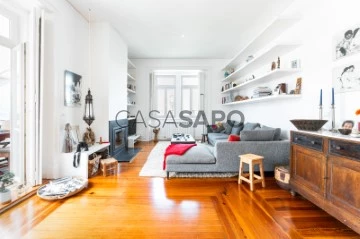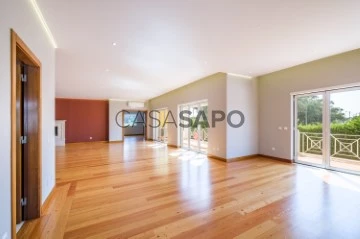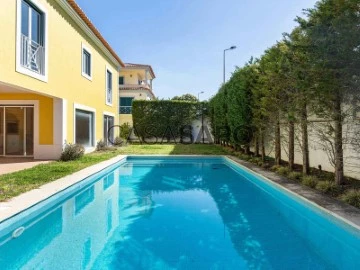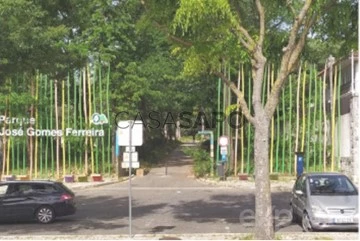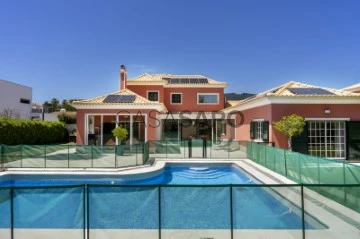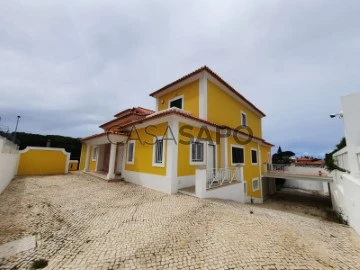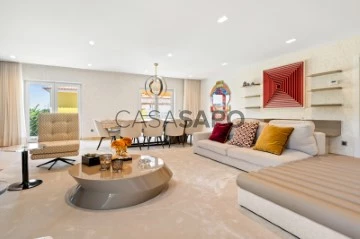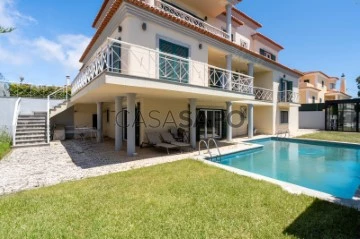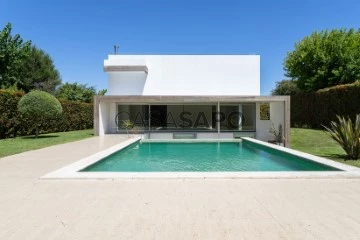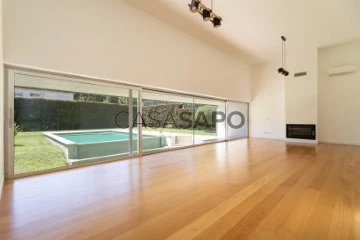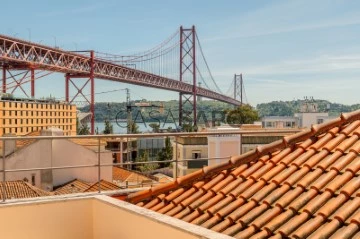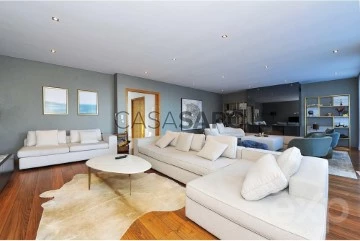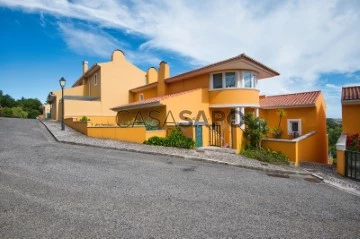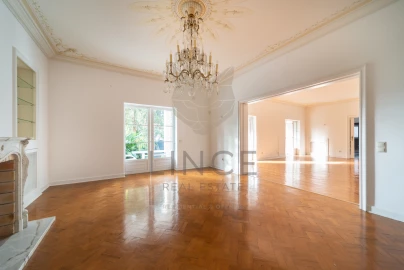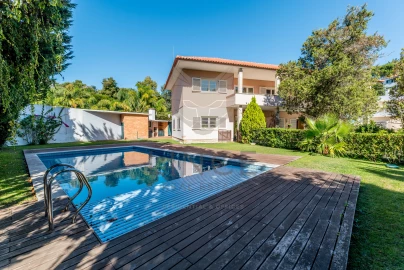Luxury
5
Price
More filters
28 Luxury 5 Bedrooms Used, for Sale, in Distrito de Lisboa, with Storage
Order by
Relevance
House 5 Bedrooms
Birre, Cascais e Estoril, Distrito de Lisboa
Used · 314m²
With Garage
buy
3.500.000 €
5-bedroom villa with 314 sqm of gross construction area, garden, swimming pool, garage for two cars and one outdoor parking space, located on a 402 sqm plot in the exclusive Casas da Areia condominium, situated a few meters from Quinta da Marinha, in Birre, Cascais.
The spacious and bright villa is spread over two floors. On the entrance floor, there is a living and dining room with fireplace, two suites, kitchen, and a terrace. On the upper floor, there are three suites and a balcony.
It features air conditioning in all rooms including the kitchen, electric awnings on the balcony, and automatic irrigation.
The Casas da Areia condominium consists of seven unique villas, perfectly integrated into nature and with remarkable quality finishes. It has vehicular and pedestrian circulation areas and common landscaped green areas.
It is located in one of the most privileged residential areas of Cascais due to its calm environment and proximity to Guincho and Baía beaches, as well as the historic village of Cascais. It is a 10-minute drive from Externado Nossa Senhora do Rosário, Colégio Amor de Deus, German School - Deutsche Schule Lissabon, and SAIS Santo António International School. It is 20 minutes from TASIS - The American School in Portugal and CAISL - Carlucci American International School of Lisbon, both in Beloura. Easy access to Avenida da Marginal, A5, and 30 minutes from Lisbon and the Airport.
The spacious and bright villa is spread over two floors. On the entrance floor, there is a living and dining room with fireplace, two suites, kitchen, and a terrace. On the upper floor, there are three suites and a balcony.
It features air conditioning in all rooms including the kitchen, electric awnings on the balcony, and automatic irrigation.
The Casas da Areia condominium consists of seven unique villas, perfectly integrated into nature and with remarkable quality finishes. It has vehicular and pedestrian circulation areas and common landscaped green areas.
It is located in one of the most privileged residential areas of Cascais due to its calm environment and proximity to Guincho and Baía beaches, as well as the historic village of Cascais. It is a 10-minute drive from Externado Nossa Senhora do Rosário, Colégio Amor de Deus, German School - Deutsche Schule Lissabon, and SAIS Santo António International School. It is 20 minutes from TASIS - The American School in Portugal and CAISL - Carlucci American International School of Lisbon, both in Beloura. Easy access to Avenida da Marginal, A5, and 30 minutes from Lisbon and the Airport.
Contact
6+2 bedroom villa with pool and garage, Carnaxide, Oeiras
House 5 Bedrooms +3
Carnaxide, Carnaxide e Queijas, Oeiras, Distrito de Lisboa
Used · 400m²
With Garage
buy
2.025.000 €
Fully renovated 6+2 bedroom villa with 400 sqm of gross building area, terrace, garden, heated pool, and garage, set on a 685 sqm plot of land with sea views in Carnaxide, Oeiras.
The villa is spread over four floors. On the lower floor, there is a garage, storage room, wine cellar, laundry/kitchen, and a living room with a fireplace facing the pool. On the entrance floor, there is a 17 sqm hall, a 65 sqm living room with a fireplace, a 14 sqm dining room, a 33 sqm kitchen with an island, a bedroom/office, and a guest bathroom. On the upper floor, there are four bedrooms, one of which is an ensuite. On the top floor, there is a 32 sqm master suite with a view over the sea and an 11 sqm bathroom. Outside, there is a garden surrounding the entire villa, with a dining area, barbecue, and heated pool.
The villa is equipped with solar panels for water heating, central heating in all rooms, and two fireplaces with heat recovery. It is in excellent structural condition, with a south, east, and west solar orientation with sea views. The garage is located in the basement and can fit two or three vehicles, with additional outdoor parking space for two more cars.
Situated in a very calm residential area with excellent access, the villa is located within a 15-minute drive from Champalimaud Foundation, Instituto Espanhol, Cruz Quebrada train station, Jamor Park, São Francisco Xavier Hospital, A5 highway access, CRIL, and Avenida Marginal. It is 10 minutes away from the commercial area of Algés, where all types of services, markets, restaurants, shops, and pharmacies can be found. It is within a short distance from some of the country’s most important monuments, such as the Padrão dos Descobrimentos, Belém Tower, and Jerónimos Monastery, as well as renowned buildings such as the Belém Cultural Center, Coach Museum, or the brand new MAAT museum. It is 15 minutes away from central Lisbon and Humberto Delgado Airport.
The villa is spread over four floors. On the lower floor, there is a garage, storage room, wine cellar, laundry/kitchen, and a living room with a fireplace facing the pool. On the entrance floor, there is a 17 sqm hall, a 65 sqm living room with a fireplace, a 14 sqm dining room, a 33 sqm kitchen with an island, a bedroom/office, and a guest bathroom. On the upper floor, there are four bedrooms, one of which is an ensuite. On the top floor, there is a 32 sqm master suite with a view over the sea and an 11 sqm bathroom. Outside, there is a garden surrounding the entire villa, with a dining area, barbecue, and heated pool.
The villa is equipped with solar panels for water heating, central heating in all rooms, and two fireplaces with heat recovery. It is in excellent structural condition, with a south, east, and west solar orientation with sea views. The garage is located in the basement and can fit two or three vehicles, with additional outdoor parking space for two more cars.
Situated in a very calm residential area with excellent access, the villa is located within a 15-minute drive from Champalimaud Foundation, Instituto Espanhol, Cruz Quebrada train station, Jamor Park, São Francisco Xavier Hospital, A5 highway access, CRIL, and Avenida Marginal. It is 10 minutes away from the commercial area of Algés, where all types of services, markets, restaurants, shops, and pharmacies can be found. It is within a short distance from some of the country’s most important monuments, such as the Padrão dos Descobrimentos, Belém Tower, and Jerónimos Monastery, as well as renowned buildings such as the Belém Cultural Center, Coach Museum, or the brand new MAAT museum. It is 15 minutes away from central Lisbon and Humberto Delgado Airport.
Contact
House 5 Bedrooms
Almoçageme, Colares, Sintra, Distrito de Lisboa
Used · 351m²
With Swimming Pool
buy
4.700.000 €
5-bedroom villa, single storey, 351 sqm (construction gross area), with sea and Sintra Mountains views, garden and swimming pool, set in a plot of land with 6,785 sqm, in Almoçageme, Colares Sintra. The villa is divided into two distinct areas: the social area with an entrance hall, a living room, a dining room with a service door to the kitchen; a fully equipped kitchen with access to the outside area. The private area comprises two suites, one is a master suite with a walk-in closet, and three bedrooms with two bathrooms. All facing south bedrooms comprise wardrobes and have direct access to the garden. It also has a facing south pool-house with a living room/games room, full bathroom and a kitchen. The villa has a swimming pool and a borehole. Outdoor parking area for six cars.
The villa is 3-minute driving distance from the centre of Colares, 12-minute walking distance from Praia da Adraga and 10-minute driving distance from Praia Grande. 5 minutes from the Sintra-Cascais Natural Park, 10 minutes from Cabo da Roca, 30-minute driving distance from the centre of Sintra, St. Julian’s School, Carlucci American Intl. School of Lisbon and Salesianos do Estoril, in the centre of Cascais. 45-minute driving distance from Lisbon and the Humberto Delgado Airport.
The villa is 3-minute driving distance from the centre of Colares, 12-minute walking distance from Praia da Adraga and 10-minute driving distance from Praia Grande. 5 minutes from the Sintra-Cascais Natural Park, 10 minutes from Cabo da Roca, 30-minute driving distance from the centre of Sintra, St. Julian’s School, Carlucci American Intl. School of Lisbon and Salesianos do Estoril, in the centre of Cascais. 45-minute driving distance from Lisbon and the Humberto Delgado Airport.
Contact
Apartment 5 Bedrooms Triplex
São João do Estoril, Cascais e Estoril, Distrito de Lisboa
Used · 291m²
With Garage
buy
2.550.000 €
Apartment with unique views, in an iconic chalet on the Estoril line, sea view, view of Cascais Bay and full 360º degree view.
The chalet built in 1906 is divided into 3 apartments, set on a plot of 1449m2 with a common garden with great sun exposure, barbecue area and parking. It has recently been completely renovated with the care of maintaining the charm of the time but bringing the comfort of modern equipment and finishes.
The location is unique... it is located on top of Azarujinha beach, so it is one of the rare areas of the Estoril line that does not have the train line and the Marginal avenue between the house and the sea. A 2 minutes from the access to the seawalk to stroll to Cascais.
This flat is on the second and last floor, so the emblematic tower of the house belongs to it, which significantly increases the number of rooms (bedrooms or living rooms) giving, at the same time, privacy to each floor.
This 7-room apartment - 291.61m2 of gross private area and 340m2 (ABC) - is divided as follows:
On the ground floor: the living room (55m2) with sea view and a nice terrace (10.10m2) with space for outdoor dining table, contemporary kitchen (16.05m2) with an island, suite (18.89 + 8.43m2) with dressing room (3.58m2) and a balcony (5.52m2) with sea view, a bedroom (14.86m2) and a bathroom.
The floor above has two bedrooms, one of them en suite, a full bathroom (4.75 m2) and an atelier/office area (6.13m2).
Going up in the tower, there is a bedroom (9.66m2) and finally on the top floor a living room (14.95m2) with a 360º view, ideal for a reading room, office, studio,...
Equipped with central heating, windows with thermal and acoustic insulation, traditional wooden floors.
It has a storage room and two parking spaces, one of which is covered (carport).
Unique opportunity for those looking to live in a historic chalet with charm, with sea views and a 2 minutes walk from the beaches, seawalk, all kinds of shops and services, restaurants and schools, train and taxi and bus station.
Quiet area to live, mostly with traditional Portuguese villas and with easy access to transport and roads to Lisbon and Cascais.
5 minutes from the Estoril Casino, hotels, tennis clubs, golf clubs, surf schools and many other sports, mostly outdoors as they benefit from the excellent environment of the municipality of Cascais.
30 kms (25 minutes) from Lisbon International Airport.
The information referred to is not binding, and it is necessary to consult the documentation of the property.
The chalet built in 1906 is divided into 3 apartments, set on a plot of 1449m2 with a common garden with great sun exposure, barbecue area and parking. It has recently been completely renovated with the care of maintaining the charm of the time but bringing the comfort of modern equipment and finishes.
The location is unique... it is located on top of Azarujinha beach, so it is one of the rare areas of the Estoril line that does not have the train line and the Marginal avenue between the house and the sea. A 2 minutes from the access to the seawalk to stroll to Cascais.
This flat is on the second and last floor, so the emblematic tower of the house belongs to it, which significantly increases the number of rooms (bedrooms or living rooms) giving, at the same time, privacy to each floor.
This 7-room apartment - 291.61m2 of gross private area and 340m2 (ABC) - is divided as follows:
On the ground floor: the living room (55m2) with sea view and a nice terrace (10.10m2) with space for outdoor dining table, contemporary kitchen (16.05m2) with an island, suite (18.89 + 8.43m2) with dressing room (3.58m2) and a balcony (5.52m2) with sea view, a bedroom (14.86m2) and a bathroom.
The floor above has two bedrooms, one of them en suite, a full bathroom (4.75 m2) and an atelier/office area (6.13m2).
Going up in the tower, there is a bedroom (9.66m2) and finally on the top floor a living room (14.95m2) with a 360º view, ideal for a reading room, office, studio,...
Equipped with central heating, windows with thermal and acoustic insulation, traditional wooden floors.
It has a storage room and two parking spaces, one of which is covered (carport).
Unique opportunity for those looking to live in a historic chalet with charm, with sea views and a 2 minutes walk from the beaches, seawalk, all kinds of shops and services, restaurants and schools, train and taxi and bus station.
Quiet area to live, mostly with traditional Portuguese villas and with easy access to transport and roads to Lisbon and Cascais.
5 minutes from the Estoril Casino, hotels, tennis clubs, golf clubs, surf schools and many other sports, mostly outdoors as they benefit from the excellent environment of the municipality of Cascais.
30 kms (25 minutes) from Lisbon International Airport.
The information referred to is not binding, and it is necessary to consult the documentation of the property.
Contact
Detached House 5 Bedrooms
S.Maria e S.Miguel, S.Martinho, S.Pedro Penaferrim, Sintra, Distrito de Lisboa
Used · 278m²
With Garage
buy
2.600.000 €
Situated in the prestigious area of Beloura, this villa is perfect for those seeking a combination of luxury, comfort, and tranquility.
With a generous plot of 1436m² and a gross construction area of 592m², the villa stands out for its elegant architecture and well-distributed spaces. Ideal for families, it is ready to provide unforgettable moments of social and family life.
The villa features four fantastic suites on the ground floor, a fully equipped kitchen, and an office, perfect for those who need to work from home. A fabulous master suite with a spacious closet completes the entirety of the first floor.
On the -1 floor, there is a large garage with a capacity for four cars, providing security and convenience, a fully equipped laundry room, facilitating daily tasks, and a large office and a multipurpose room with the support of a second kitchen. This space is perfect for supporting the pool area. This entire area has direct access to the garden, where you will find a wonderful pool, perfect for moments of leisure and relaxation, complemented by a barbecue area ideal for outdoor dining and socializing.
The villa is surrounded by a garden with beautiful and well-maintained plants, offering a serene and pleasant environment.
The villa is in excellent condition, reflecting careful and regular maintenance. Every space has been designed to offer maximum comfort and functionality, creating a cozy and sophisticated home.
Porta da Frente Christie’s is a real estate agency that has been operating in the market for over two decades, focusing on the best properties and developments for both sale and rental. The company was selected by the prestigious Christie’s International Real Estate brand to represent Portugal in the areas of Lisbon, Cascais, Oeiras, and Alentejo. Porta da Frente Christie’s primary mission is to provide excellent service to all our clients.
With a generous plot of 1436m² and a gross construction area of 592m², the villa stands out for its elegant architecture and well-distributed spaces. Ideal for families, it is ready to provide unforgettable moments of social and family life.
The villa features four fantastic suites on the ground floor, a fully equipped kitchen, and an office, perfect for those who need to work from home. A fabulous master suite with a spacious closet completes the entirety of the first floor.
On the -1 floor, there is a large garage with a capacity for four cars, providing security and convenience, a fully equipped laundry room, facilitating daily tasks, and a large office and a multipurpose room with the support of a second kitchen. This space is perfect for supporting the pool area. This entire area has direct access to the garden, where you will find a wonderful pool, perfect for moments of leisure and relaxation, complemented by a barbecue area ideal for outdoor dining and socializing.
The villa is surrounded by a garden with beautiful and well-maintained plants, offering a serene and pleasant environment.
The villa is in excellent condition, reflecting careful and regular maintenance. Every space has been designed to offer maximum comfort and functionality, creating a cozy and sophisticated home.
Porta da Frente Christie’s is a real estate agency that has been operating in the market for over two decades, focusing on the best properties and developments for both sale and rental. The company was selected by the prestigious Christie’s International Real Estate brand to represent Portugal in the areas of Lisbon, Cascais, Oeiras, and Alentejo. Porta da Frente Christie’s primary mission is to provide excellent service to all our clients.
Contact
House 5 Bedrooms
Oeiras e São Julião da Barra, Paço de Arcos e Caxias, Distrito de Lisboa
Used · 232m²
With Garage
buy
2.475.000 €
Porta da Frente Christie’s presents a 5 bedroom villa with 232 sqm, with a private garden and swimming pool, in one of the most privileged locations in Oeiras, in a neighbourhood of villas, Alto do Lagoal, in Caxias.
This property of three floors offers a stunning view of the sea.
Ground Floor: Living room with sea view, access to the leisure area to the garden and swimming pool, dining room, office, social bathroom and equipped kitchen. Aside, there is also a laundry and storage area.
First Floor: Suite with wardrobe, private bathroom, bedroom with sea view and another room, supported by a full private bathroom;
Floor -1: Multipurpose room, one bedroom, 1 bathroom and access to the garden area
Garage for two cars and another private parking with capacity for 2 more cars.
The villa is equipped with central heating, a central vacuum unit, laundry area, storage area and a garage for two cars.
With quick accesses to Lisbon and Cascais by the A5 motorway or the marginal, close to international schools, all sorts of services and leisure spaces.
Characterised by its mild climate, Oeiras is one of the most developed municipalities in the country, being in a privileged location just a few minutes from Lisbon and Cascais and with superb views over the river and sea. The restored buildings full of charm cohabit in perfect balance with the new constructions. The seafront promenade accesses the fantastic beaches along the line.
Porta da Frente Christie’s is a real estate agency that has been operating in the market for more than two dfuecades. Its focus lays on the highest quality houses and developments, not only in the selling market, but also in the renting market. The company was elected by the prestigious brand Christie’s International Real Estate to represent Portugal, in the areas of Lisbon, Cascais, Oeiras, Sintra and Alentejo. The main purpose of Porta da Frente Christie’s is to offer a top-notch service to our customers.
This property of three floors offers a stunning view of the sea.
Ground Floor: Living room with sea view, access to the leisure area to the garden and swimming pool, dining room, office, social bathroom and equipped kitchen. Aside, there is also a laundry and storage area.
First Floor: Suite with wardrobe, private bathroom, bedroom with sea view and another room, supported by a full private bathroom;
Floor -1: Multipurpose room, one bedroom, 1 bathroom and access to the garden area
Garage for two cars and another private parking with capacity for 2 more cars.
The villa is equipped with central heating, a central vacuum unit, laundry area, storage area and a garage for two cars.
With quick accesses to Lisbon and Cascais by the A5 motorway or the marginal, close to international schools, all sorts of services and leisure spaces.
Characterised by its mild climate, Oeiras is one of the most developed municipalities in the country, being in a privileged location just a few minutes from Lisbon and Cascais and with superb views over the river and sea. The restored buildings full of charm cohabit in perfect balance with the new constructions. The seafront promenade accesses the fantastic beaches along the line.
Porta da Frente Christie’s is a real estate agency that has been operating in the market for more than two dfuecades. Its focus lays on the highest quality houses and developments, not only in the selling market, but also in the renting market. The company was elected by the prestigious brand Christie’s International Real Estate to represent Portugal, in the areas of Lisbon, Cascais, Oeiras, Sintra and Alentejo. The main purpose of Porta da Frente Christie’s is to offer a top-notch service to our customers.
Contact
House 5 Bedrooms +1
Cascais e Estoril, Distrito de Lisboa
Used · 559m²
With Garage
buy
4.950.000 €
Villa with a privileged location in Estoril, in a quiet area, with a large dimensioned plot with more than 1,100 sqm and a 670 sqm construction area. It offers a balanced layout, features such as radiant floor heating and a heated swimming pool, making it a practical and comfortable choice. The distribution of the villa is as follows:
Ground Floor
- Living room with a double-sided fireplace allowing two environments.
- Dining room.
- Kitchen equipped with Gaggenau household appliances.
- Library/ office.
- Social bathroom
Upper floor:
- 4 bedrooms with 2 bathrooms
- Master suite with closet and balcony.
Floor -1:
- Technical room.
- Storage area.
- Garage.
- Additional suite.
The property includes a spacious garden with a Summer Room that comprises a fireplace and a bathroom, and also a Turkish bath room, being ideal for relaxation and to support the swimming pool.
This villa is perfect for a family and it is conveniently located near international schools. In addition, it offers easy accesses to Lisbon and it is placed in a premium area of Estoril.
Porta da Frente Christie’s is a real estate agency that has been operating in the market for more than two decades. Its focus lays on the highest quality houses and developments, not only in the selling market, but also in the renting market. The company was elected by the prestigious brand Christie’s - one of the most reputable auctioneers, Art institutions and Real Estate of the world - to be represented in Portugal, in the areas of Lisbon, Cascais, Oeiras, Sintra and Alentejo. The main purpose of Porta da Frente Christie’s is to offer a top-notch service to our customers.
Ground Floor
- Living room with a double-sided fireplace allowing two environments.
- Dining room.
- Kitchen equipped with Gaggenau household appliances.
- Library/ office.
- Social bathroom
Upper floor:
- 4 bedrooms with 2 bathrooms
- Master suite with closet and balcony.
Floor -1:
- Technical room.
- Storage area.
- Garage.
- Additional suite.
The property includes a spacious garden with a Summer Room that comprises a fireplace and a bathroom, and also a Turkish bath room, being ideal for relaxation and to support the swimming pool.
This villa is perfect for a family and it is conveniently located near international schools. In addition, it offers easy accesses to Lisbon and it is placed in a premium area of Estoril.
Porta da Frente Christie’s is a real estate agency that has been operating in the market for more than two decades. Its focus lays on the highest quality houses and developments, not only in the selling market, but also in the renting market. The company was elected by the prestigious brand Christie’s - one of the most reputable auctioneers, Art institutions and Real Estate of the world - to be represented in Portugal, in the areas of Lisbon, Cascais, Oeiras, Sintra and Alentejo. The main purpose of Porta da Frente Christie’s is to offer a top-notch service to our customers.
Contact
House 5 Bedrooms +1
Abuxarda, Alcabideche, Cascais, Distrito de Lisboa
Used · 800m²
With Garage
buy
5.200.000 €
Spectacular villa, situated in an exclusive private condominium with only five villas in Cascais, an area known for its beauty and luxurious lifestyle. This modern villa is a true haven of serenity and comfort, with a generous 1500 sqm plot that includes a meticulously well kept garden and a stunning swimming pool. The 800 sqm gross construction area of is a testament of the luxury and good taste that defines this property.
The main entrance is majestic, with a high ceiling and glazed windows that reveal a wonderful winter garden, creating a sense of connection with nature. The kitchen is extremely spacious and it is fully equipped, with a dining area for moments of conviviality. The living room has an electrical fireplace, cosy, and provides direct access to the outside, where you can enjoy the garden and the swimming pool and the dining room offers an elegant environment to receive your guests.
On the entrance floor, there is a suite and a social bathroom. On the first floor, there are three equally stunning suites, plus a master suite that includes a spacious walk-in closet and a luxurious hydromassage bathtub.
The real surprise is on the -1 floor, where we find a wine cellar for oenology enthusiasts, a cinema room for entertaining nights, a full spa with Turkish bath and sauna to relax and recharge, an XL jacuzzi for moments of pure relaxation, a well-equipped laundry area and even a gym to keep fit. In addition, there is also a large dimensioned storage area and a garage for three cars, providing enough space to accommodate the needs of your family.
The villa is equipped with state-of-the-art technology, including a modern mobile phone system that can be controlled from your mobile phone. All the rooms have air conditioning and heating for your comfort. The radiant floor in the cold flooring areas provides an additional touch of luxury, and the solar panels contribute to the energy efficiency of the house.
With a perfect location, this property is just 10 minutes away from the centre of Cascais, providing easy accesses to restaurants, shops and beaches of the line. It is conveniently located near renowned international schools such as Kings College, Deutsche Schule and Amor de Deus College. The access to the A5 motorway is excellent, and the airport of Lisbon is only 30 minutes away.
This truly wonderful villa offers a combination of luxury, comfort and convenience difficult to overcome, making it the perfect place to live the life that the Cascais line can provide.
The main entrance is majestic, with a high ceiling and glazed windows that reveal a wonderful winter garden, creating a sense of connection with nature. The kitchen is extremely spacious and it is fully equipped, with a dining area for moments of conviviality. The living room has an electrical fireplace, cosy, and provides direct access to the outside, where you can enjoy the garden and the swimming pool and the dining room offers an elegant environment to receive your guests.
On the entrance floor, there is a suite and a social bathroom. On the first floor, there are three equally stunning suites, plus a master suite that includes a spacious walk-in closet and a luxurious hydromassage bathtub.
The real surprise is on the -1 floor, where we find a wine cellar for oenology enthusiasts, a cinema room for entertaining nights, a full spa with Turkish bath and sauna to relax and recharge, an XL jacuzzi for moments of pure relaxation, a well-equipped laundry area and even a gym to keep fit. In addition, there is also a large dimensioned storage area and a garage for three cars, providing enough space to accommodate the needs of your family.
The villa is equipped with state-of-the-art technology, including a modern mobile phone system that can be controlled from your mobile phone. All the rooms have air conditioning and heating for your comfort. The radiant floor in the cold flooring areas provides an additional touch of luxury, and the solar panels contribute to the energy efficiency of the house.
With a perfect location, this property is just 10 minutes away from the centre of Cascais, providing easy accesses to restaurants, shops and beaches of the line. It is conveniently located near renowned international schools such as Kings College, Deutsche Schule and Amor de Deus College. The access to the A5 motorway is excellent, and the airport of Lisbon is only 30 minutes away.
This truly wonderful villa offers a combination of luxury, comfort and convenience difficult to overcome, making it the perfect place to live the life that the Cascais line can provide.
Contact
Apartment 5 Bedrooms
Cascais e Estoril, Distrito de Lisboa
Used · 270m²
With Garage
buy
3.350.000 €
Penthouse apartment converted into a 5 bedroom apartment.
Inserted in a prestigious private condominium in Estoril, with sea views.
Initially there were 2 apartments: a 3 bedroom apartment and a 2 bedroom apartment.
Totally refurbished in 2023 with excellent finishes, with a 260 sqm private gross area with balconies, terraces and Rooftop with an excellent sun exposure - South.
Total outdoor area of 444 sqm, with the 195 sqm terrace and the 249 sqm Rooftop overlooking Estoril and the sea up to the marina of Cascais.
There is the possibility of making a pergola in the Rooftop.
The apartment is developed on a single floor.
The areas are distributed as follows:
- Large dimensioned entry hall (17,31 sqm)
- Living and dining room in open space with a state-of-the-art kitchen, very well integrated with high-end household appliances (70.28 sqm), with access to the balcony, facing south and with magnificent views of the sea and the emblematic Casino Estoril.
- Master suite with fireplace and sea view (21 sqm) with an ample bathroom (11 sqm) and closet (8 sqm)
- Suite with sea view (17 sqm) and bathroom (8.75 sqm)
- Suite (12 sqm)
- Two bedrooms (11 sqm + 12 sqm) supported by a bathroom
- Social bathroom (2,22 sqm)
- Circulation area (20 sqm)
- Terraces
All the rooms have double glazed window frames, central heating and electrical blinds.
The main features: 5 bedrooms, 5 bathrooms and 2 terraces, including the private Rooftop.
The condominium offers gardens, salted water swimming pool in the condominium, as well as 5 parking spaces and 2 storage areas.
Situated next to the emblematic Casino Estoril, near the sea (a 5 minutes´ walk) and at the same distance to the train station to Lisbon, bicycle paths, schools, restaurants and all sorts of local business and various transportation options.
Cascais is a Portuguese village famous for its bay, local business and its cosmopolitanism. It is considered the most sophisticated destination of the Lisbon’s region, where small palaces and refined and elegant constructions prevail. With the sea as a scenario, Cascais can be proud of having 7 golf courses, a casino, a marina and countless leisure areas. It is 30 minutes away from Lisbon and its international airport.
Porta da Frente Christie’s is a real estate agency that has been operating in the market for more than two decades. Its focus lays on the highest quality houses and developments, not only in the selling market, but also in the renting market. The company was elected by the prestigious brand Christie’s - one of the most reputable auctioneers, Art institutions and Real Estate of the world - to be represented in Portugal, in the areas of Lisbon, Cascais, Oeiras, Sintra and Alentejo. The main purpose of Porta da Frente Christie’s is to offer a top-notch service to our customers.
Inserted in a prestigious private condominium in Estoril, with sea views.
Initially there were 2 apartments: a 3 bedroom apartment and a 2 bedroom apartment.
Totally refurbished in 2023 with excellent finishes, with a 260 sqm private gross area with balconies, terraces and Rooftop with an excellent sun exposure - South.
Total outdoor area of 444 sqm, with the 195 sqm terrace and the 249 sqm Rooftop overlooking Estoril and the sea up to the marina of Cascais.
There is the possibility of making a pergola in the Rooftop.
The apartment is developed on a single floor.
The areas are distributed as follows:
- Large dimensioned entry hall (17,31 sqm)
- Living and dining room in open space with a state-of-the-art kitchen, very well integrated with high-end household appliances (70.28 sqm), with access to the balcony, facing south and with magnificent views of the sea and the emblematic Casino Estoril.
- Master suite with fireplace and sea view (21 sqm) with an ample bathroom (11 sqm) and closet (8 sqm)
- Suite with sea view (17 sqm) and bathroom (8.75 sqm)
- Suite (12 sqm)
- Two bedrooms (11 sqm + 12 sqm) supported by a bathroom
- Social bathroom (2,22 sqm)
- Circulation area (20 sqm)
- Terraces
All the rooms have double glazed window frames, central heating and electrical blinds.
The main features: 5 bedrooms, 5 bathrooms and 2 terraces, including the private Rooftop.
The condominium offers gardens, salted water swimming pool in the condominium, as well as 5 parking spaces and 2 storage areas.
Situated next to the emblematic Casino Estoril, near the sea (a 5 minutes´ walk) and at the same distance to the train station to Lisbon, bicycle paths, schools, restaurants and all sorts of local business and various transportation options.
Cascais is a Portuguese village famous for its bay, local business and its cosmopolitanism. It is considered the most sophisticated destination of the Lisbon’s region, where small palaces and refined and elegant constructions prevail. With the sea as a scenario, Cascais can be proud of having 7 golf courses, a casino, a marina and countless leisure areas. It is 30 minutes away from Lisbon and its international airport.
Porta da Frente Christie’s is a real estate agency that has been operating in the market for more than two decades. Its focus lays on the highest quality houses and developments, not only in the selling market, but also in the renting market. The company was elected by the prestigious brand Christie’s - one of the most reputable auctioneers, Art institutions and Real Estate of the world - to be represented in Portugal, in the areas of Lisbon, Cascais, Oeiras, Sintra and Alentejo. The main purpose of Porta da Frente Christie’s is to offer a top-notch service to our customers.
Contact
House 5 Bedrooms
Cascais e Estoril, Distrito de Lisboa
Used · 314m²
With Garage
buy
2.375.000 €
Excellent detached villa with 4 suites and swimming pool, very well located, in Birre, with generous areas and plenty of light.
The villa has a 564 sqm gross construction area and it is distributed as follows:
Ground Floor:
- hall 16 sqm
- office 10 sqm
- social bathroom
- living room 45 sqm with access to the exterior that comprises a terrace and a garden with swimming pool
- dining room 20 sqm
- kitchen 27 sqm with pantry, MIELE equipment and with access to the garden
First Floor:
Composed by 4 suites:
- suite 20 sqm with closet
- suite 15 sqm with balcony
- suite 26 sqm
- suite 16 sqm
Second Floor:
- attic with a full private bathroom, with an immense potential to create a bedroom or an extension of the social area
The villa also has a garage for 4 cars, wine cellar, laundry area, bathroom, a storage area and a multipurpose room.
It is equipped with Daikin air conditioning and solar panels and offers the highest quality finishes that provide comfort.
Cascais is a Portuguese village famous for its bay, local business and its cosmopolitanism. It is considered the most sophisticated destination of the Lisbon’s region, where small palaces and refined and elegant constructions prevail. With the sea as a scenario, Cascais can be proud of having 7 golf courses, a casino, a marina and countless leisure areas. It is 30 minutes away from Lisbon and its international airport.
Porta da Frente Christie’s is a real estate agency that has been operating in the market for more than two decades. Its focus lays on the highest quality houses and developments, not only in the selling market, but also in the renting market. The company was elected by the prestigious brand Christie’s International Real Estate to represent Portugal in the areas of Lisbon, Cascais, Oeiras and Alentejo. The main purpose of Porta da Frente Christie’s is to offer a top-notch service to our customers.
The villa has a 564 sqm gross construction area and it is distributed as follows:
Ground Floor:
- hall 16 sqm
- office 10 sqm
- social bathroom
- living room 45 sqm with access to the exterior that comprises a terrace and a garden with swimming pool
- dining room 20 sqm
- kitchen 27 sqm with pantry, MIELE equipment and with access to the garden
First Floor:
Composed by 4 suites:
- suite 20 sqm with closet
- suite 15 sqm with balcony
- suite 26 sqm
- suite 16 sqm
Second Floor:
- attic with a full private bathroom, with an immense potential to create a bedroom or an extension of the social area
The villa also has a garage for 4 cars, wine cellar, laundry area, bathroom, a storage area and a multipurpose room.
It is equipped with Daikin air conditioning and solar panels and offers the highest quality finishes that provide comfort.
Cascais is a Portuguese village famous for its bay, local business and its cosmopolitanism. It is considered the most sophisticated destination of the Lisbon’s region, where small palaces and refined and elegant constructions prevail. With the sea as a scenario, Cascais can be proud of having 7 golf courses, a casino, a marina and countless leisure areas. It is 30 minutes away from Lisbon and its international airport.
Porta da Frente Christie’s is a real estate agency that has been operating in the market for more than two decades. Its focus lays on the highest quality houses and developments, not only in the selling market, but also in the renting market. The company was elected by the prestigious brand Christie’s International Real Estate to represent Portugal in the areas of Lisbon, Cascais, Oeiras and Alentejo. The main purpose of Porta da Frente Christie’s is to offer a top-notch service to our customers.
Contact
House 5 Bedrooms
Carcavelos, Carcavelos e Parede, Cascais, Distrito de Lisboa
Used · 353m²
With Swimming Pool
buy
2.695.000 €
5-bedroom villa with 353 sqm of gross construction area, garden, swimming pool, and guest house, set on a plot of land of 1200 sqm, in the historic center of Carcavelos, Cascais. The villa, distributed over three floors, underwent renovation in 2020. On the ground floor, it features a living room, dining room, equipped kitchen, office, and guest bathroom. On the first floor, there are four bedrooms, two of them en-suite, a bathroom, and access to an attic with air conditioning and pre-installation of water, with the possibility of creating two additional bedrooms. In the basement, there is a laundry room, storage room, wine cellar, and a cinema room that can be converted into a bedroom. The house is adorned with balconies on the ground floor and the first floor. Notable features include the materials and finishes, such as hand-painted wild silk-covered suite doors from De Gournay, natural silk wallpaper, and Buster and Punch fittings.
Access to the outdoor area, where the garden and pool are located, is provided through three doors located in different areas of the house.
In addition, the residence boasts a private water well, solar panels for energy efficiency, ample outdoor parking for up to four vehicles, and a fully equipped guest house featuring a kitchen, spacious living area, comfortable bedroom, and modern bathroom facilities.
Located in an area that allows for a pedestrian lifestyle, with all services, transport, and commerce nearby. Just a few steps from the train station and with proximity to access roads to A5 and Avenida Marginal. Within a 3-minute walking distance of St Julian’s School Carcavelos and a 10-minute distance from the Swedish School. Within a 3-minute driving distance from Nova School of Business and Economics, Carcavelos Beach, and Marista College of Carcavelos. Within a 15-minute distance from Salesianos do Estoril, CUF Cascais Hospital, and Cascais Hospital. Within a 25-minute distance from the center of Lisbon and Humberto Delgado Airport.
Access to the outdoor area, where the garden and pool are located, is provided through three doors located in different areas of the house.
In addition, the residence boasts a private water well, solar panels for energy efficiency, ample outdoor parking for up to four vehicles, and a fully equipped guest house featuring a kitchen, spacious living area, comfortable bedroom, and modern bathroom facilities.
Located in an area that allows for a pedestrian lifestyle, with all services, transport, and commerce nearby. Just a few steps from the train station and with proximity to access roads to A5 and Avenida Marginal. Within a 3-minute walking distance of St Julian’s School Carcavelos and a 10-minute distance from the Swedish School. Within a 3-minute driving distance from Nova School of Business and Economics, Carcavelos Beach, and Marista College of Carcavelos. Within a 15-minute distance from Salesianos do Estoril, CUF Cascais Hospital, and Cascais Hospital. Within a 25-minute distance from the center of Lisbon and Humberto Delgado Airport.
Contact
Apartment 5 Bedrooms
Avenidas Novas, Lisboa, Distrito de Lisboa
Used · 373m²
With Garage
buy
2.850.000 €
Porta da Frente Christie’s presents a 5 bedroom apartment, with a 427,50 sqm private gross area, with two balconies, parking space for 2 cars in a garage, a communal swimming pool, gym and 24 hour security, in the private condominium Jardins de São Lourenço, in Avenidas Novas, Lisbon.
The apartment has two separate entrance doors, one for the social area and the other for the private area.
The entry hall, with a generous area, accesses a social bathroom, a 26 sqm kitchen, the dining room and an ample living room, allowing several environments.
In the private area the apartment comprises five suites, all equipped with Daikin air conditioning, an integrated sound system, closets of the Poliform brand and with bathrooms of the Antonio Lupi brand, one of the best designers of luxury bathrooms.
The Valcucine kitchen, fully equipped with state-of-the-art Küppersbusch household appliances, also includes an ice maker. The kitchen gives access to a room for clothes treatment and a suite for the maid.
The large dimensioned living room with fireplace and with the flooring in English Sucupira, is served by a 10 sqm balcony that offers plenty of natural light. This balcony provides moments of serenity and relaxation with total privacy.
It also incorporates a domotics system, electrical blinds, surround sound, double glazed windows, fireplace, security system and video surveillance 24 hours a day, elevators with control to floors through a personalised code.
The condominium Jardins de São Lourenço consists of 88 apartments and offers, in addition to the communal swimming pool, a children’s garden and gym, being considered the most luxurious condominium in Lisbon, next to Praça de Espanha, in the parish of Avenidas Novas.
Upon entering this condominium we come across 2400 sqm of garden area.
The elevator that accesses the apartment has a plasma screen and ambient music.
Each resident has a code that allows having access only to the floor of your apartment.
The condominium has 2 heated swimming pools, one for adults and one for children, a gym, a condominium´s room, gardens and a magnificent inner patio, a leisure area equipped with waterfalls, inviting well-being and serenity, allowing receiving friends outdoors and enjoying the exterior space. It also has a nursery and kindergarten for the children of residents.
This development, right in the centre of Lisbon, allows maximum tranquillity and security to the resident, since it is a closed condominium with permanent security (24h), where the access is very restricted.
Each space was designed and equipped with the highest quality materials and intelligent solutions were applied using domotics.
Located in an area served by all sorts of local business and services and access to the main areas of the city of Lisbon.
Contact us and discover this property.
The apartment has two separate entrance doors, one for the social area and the other for the private area.
The entry hall, with a generous area, accesses a social bathroom, a 26 sqm kitchen, the dining room and an ample living room, allowing several environments.
In the private area the apartment comprises five suites, all equipped with Daikin air conditioning, an integrated sound system, closets of the Poliform brand and with bathrooms of the Antonio Lupi brand, one of the best designers of luxury bathrooms.
The Valcucine kitchen, fully equipped with state-of-the-art Küppersbusch household appliances, also includes an ice maker. The kitchen gives access to a room for clothes treatment and a suite for the maid.
The large dimensioned living room with fireplace and with the flooring in English Sucupira, is served by a 10 sqm balcony that offers plenty of natural light. This balcony provides moments of serenity and relaxation with total privacy.
It also incorporates a domotics system, electrical blinds, surround sound, double glazed windows, fireplace, security system and video surveillance 24 hours a day, elevators with control to floors through a personalised code.
The condominium Jardins de São Lourenço consists of 88 apartments and offers, in addition to the communal swimming pool, a children’s garden and gym, being considered the most luxurious condominium in Lisbon, next to Praça de Espanha, in the parish of Avenidas Novas.
Upon entering this condominium we come across 2400 sqm of garden area.
The elevator that accesses the apartment has a plasma screen and ambient music.
Each resident has a code that allows having access only to the floor of your apartment.
The condominium has 2 heated swimming pools, one for adults and one for children, a gym, a condominium´s room, gardens and a magnificent inner patio, a leisure area equipped with waterfalls, inviting well-being and serenity, allowing receiving friends outdoors and enjoying the exterior space. It also has a nursery and kindergarten for the children of residents.
This development, right in the centre of Lisbon, allows maximum tranquillity and security to the resident, since it is a closed condominium with permanent security (24h), where the access is very restricted.
Each space was designed and equipped with the highest quality materials and intelligent solutions were applied using domotics.
Located in an area served by all sorts of local business and services and access to the main areas of the city of Lisbon.
Contact us and discover this property.
Contact
Duplex 5 Bedrooms +2
Cascais e Estoril, Distrito de Lisboa
Used · 291m²
With Garage
buy
2.550.000 €
Excellent opportunity to acquire this property overlooking the beach of Azarujinha in São João do Estoril. The apartment is on the top floor of a building which was constructed in 1906. There are 3 apartments in total, with the elegance and charm of that period. This is a very specific and prime product which benefits from its excellent location and solar orientation with fantastic sea views. It is 3 + 3 bedrooms and has a gross private area of 291.61 sqm. It comprises, on the lower floor: a generous living space with a lot of natural light and a sea facing balcony, a kitchen which has been refurbished and is fully equipped, an office, a bedroom and a suite, with a closet and a refurbished bathroom, and with a west facing balcony. Upper floor: 2 bedrooms with a shared bathroom, a small storage room and a small bedroom of 9 sqm. There is a further floor above in a ’turret’, which is ideal for a studio or an office, with a superb view. The condominium a communal garden for the 3 apartments. The apartment has covered parking for 2/3 cars and a storage room. Excellent opportunity.
Contact
House 5 Bedrooms
Cascais e Estoril, Distrito de Lisboa
Used · 413m²
With Garage
buy
3.300.000 €
5 bedroom villa for sale located in Areia, next to Quinta da Marinha, in Cascais. Property with plot of land of 864 sqm, construction area of 657 sqm and floor area of 413 sqm. House composed of 3 floors: Ground floor: Large entrance hall, living room with 63 sqm, with dining area, fireplace and exit to balcony with unobstructed view to the Serra of Sintra, office with 25 sqm, fully equipped kitchen. 1st Floor: 5 suites with wardrobe, 4 of them with balcony. Lower Floor: Room with 120 sqm with bar, with access to swimming pool, leisure area and barbecue. It has a garage with 67 sqm and storage area.
Contact
House 5 Bedrooms
Birre, Cascais e Estoril, Distrito de Lisboa
Used · 656m²
With Garage
buy
3.300.000 €
5-bedroom villa, 656 sqm (gross construction area) with garden, swimming pool and garage, in a clam area, set in an 864 sqm plot of land, in Birre, Cascais. The villa is designed as follows: the entrance floor has a west-facing living room with fireplace and dining room, kitchen, guest bathroom, and two suites. The first floor has three suites, one of which is the master suite with closet and access to the terrace with views overlooking the Sintra Mountains. Floor -1 has a lock-up garage for 2/3 cars, storage area, laundry and lounge with access to the swimming pool with supporting bathroom and barbecue.
Birre is a privileged area in Cascais because it is calm and private, within a 5-minute driving distance from Guincho beach and Quinta da Marinha golf courses. This villa is less than a 10-minute driving distance from several colleges, such as Externato Nossa Senhora do Rosário, Colégio Amor de Deus, German School (Deutsche Schule Lissabon), and SAIS (Santo António International School). Located 20 minutes away from TASIS International Schools (The American School in Portugal) and CAISL (Carlucci American International School of Lisbon) in Beloura and from St. Julian’s School in Carcavelos. Fast access to the motorway, 30-minute driving distance from Lisbon and Humberto Delgado Airport.
Birre is a privileged area in Cascais because it is calm and private, within a 5-minute driving distance from Guincho beach and Quinta da Marinha golf courses. This villa is less than a 10-minute driving distance from several colleges, such as Externato Nossa Senhora do Rosário, Colégio Amor de Deus, German School (Deutsche Schule Lissabon), and SAIS (Santo António International School). Located 20 minutes away from TASIS International Schools (The American School in Portugal) and CAISL (Carlucci American International School of Lisbon) in Beloura and from St. Julian’s School in Carcavelos. Fast access to the motorway, 30-minute driving distance from Lisbon and Humberto Delgado Airport.
Contact
Detached House 5 Bedrooms
Alta de Lisboa (São João de Brito), Alvalade, Distrito de Lisboa
Used · 367m²
With Garage
buy
2.777.000 €
Você está procurando uma moradia única na Avenida Gago Coutinho? Esta é a oportunidade que você estava esperando!
Este imóvel T5 é único por causa do terreno de 1.420,00m² e por ter no rés-do-chão um estúdio de gravação de profissional com tratamento acústico impecável, ideal para ensaios de banda e transmissão de programas de rádio e podcast. .
A localização é uma das melhores da cidade, é sede de diversas empresas, pois tem fácil acesso a diversas vias importantes, como a 2ª Circular, A1, Ponte Vasco da Gama, Parque das Nações e várias avenidas importantes como a Av do Brasil, Av EUA, Av de Roma, Av da República, e Av Almirantes Reis que liga até ao centro e a Baixa da cidade. Com uma variedade de transportes públicos a porta e a Gare do Oriente que fica a 5 min.
A propriedade fica a poucos minutos do Aeroporto Internacional de Lisboa e menos de 5 minutos do Parque Bela Vista , onde ocorre um dos maiores eventos musicais da cidade, o Rock in Rio .
Além disso, a região oferece uma variedade de berçários e escolas de qualidade para famílias com crianças, Lares de Idosos, Clínicas, Hospitais, Shopping e Supermercados. Diversas áreas de lazer e desporto disponíveis a poucos metros.
Com um enorme espaço verde para cultivo de hortifrutícolas , uma área para loja com 127,92m² na frente da Avenida, e ainda u m anexo T2 e um Armazém (open space) no fundo , esta propriedade tem um enorme potencial para viver ou rentabilizar.
Embora preciso de obras de modernização, é uma oportunidade única de criar um espaço de vida e trabalho personalizado. Neste momento funciona como escritório, mas os inquilinos estão dispostos a desocupar a propriedade logo seja necessário, dando-lhe liberdade para começar o seu projeto o mais rápido possível.
Agende uma visita com o consultor responsável o quanto antes, pois as visitas são limitadas, em função do funcionamento do escritório.
**BREVES NOVAS IMAGENS
Este imóvel T5 é único por causa do terreno de 1.420,00m² e por ter no rés-do-chão um estúdio de gravação de profissional com tratamento acústico impecável, ideal para ensaios de banda e transmissão de programas de rádio e podcast. .
A localização é uma das melhores da cidade, é sede de diversas empresas, pois tem fácil acesso a diversas vias importantes, como a 2ª Circular, A1, Ponte Vasco da Gama, Parque das Nações e várias avenidas importantes como a Av do Brasil, Av EUA, Av de Roma, Av da República, e Av Almirantes Reis que liga até ao centro e a Baixa da cidade. Com uma variedade de transportes públicos a porta e a Gare do Oriente que fica a 5 min.
A propriedade fica a poucos minutos do Aeroporto Internacional de Lisboa e menos de 5 minutos do Parque Bela Vista , onde ocorre um dos maiores eventos musicais da cidade, o Rock in Rio .
Além disso, a região oferece uma variedade de berçários e escolas de qualidade para famílias com crianças, Lares de Idosos, Clínicas, Hospitais, Shopping e Supermercados. Diversas áreas de lazer e desporto disponíveis a poucos metros.
Com um enorme espaço verde para cultivo de hortifrutícolas , uma área para loja com 127,92m² na frente da Avenida, e ainda u m anexo T2 e um Armazém (open space) no fundo , esta propriedade tem um enorme potencial para viver ou rentabilizar.
Embora preciso de obras de modernização, é uma oportunidade única de criar um espaço de vida e trabalho personalizado. Neste momento funciona como escritório, mas os inquilinos estão dispostos a desocupar a propriedade logo seja necessário, dando-lhe liberdade para começar o seu projeto o mais rápido possível.
Agende uma visita com o consultor responsável o quanto antes, pois as visitas são limitadas, em função do funcionamento do escritório.
**BREVES NOVAS IMAGENS
Contact
Detached House 5 Bedrooms
Penha Longa (São Pedro Penaferrim), S.Maria e S.Miguel, S.Martinho, S.Pedro Penaferrim, Sintra, Distrito de Lisboa
Used · 332m²
With Garage
buy
2.200.000 €
4 +1 bedroom villa of traditional Portuguese construction in excellent condition, set in a plot of 1290m2 in Quinta da Beloura, next to the golf course
Located just 3 km from the main accesses to Lisbon and a few meters from the 2 international schools.
Quinta da Beloura is a prestigious location in Sintra, Portugal, known for its luxurious residential properties. A luxury villa with typical Portuguese architecture in this area can be described as follows:
Description of the Luxury Villa in Quinta da Beloura
Architecture and Style:
This luxury villa in Quinta da Beloura features traditional Portuguese architecture, reflecting the country’s rich cultural heritage. Architectural details such as columns and window frames lend a rustic and elegant charm to the residence.
Interior:
The interiors are a harmonious blend of modern comfort and classic style. The floors are clad with high-quality wood, The large living and dining rooms are lit by large windows that let in plenty of natural light, offering stunning views of the surrounding gardens.
Quarters:
Rooms are spacious, with luxury suites that include large walk-in closets and en-suite bathrooms outfitted with marble finishes, freestanding tubs, and showers. The interior decoration maintains coherence with the Portuguese style, using high-quality fabrics and furniture that refer to the traditional, but with a contemporary touch.
Kitchen:
The kitchen is modern and functional, equipped with state-of-the-art appliances, natural stone countertops and custom cabinetry. The design allows for a welcoming and practical atmosphere, perfect for both family meals and entertaining.
Exterior:
The property is set in large landscaped grounds, with landscaped gardens that include a variety of native plants, mature trees and outdoor play areas. The villa features a private swimming pool, surrounded by a terrace, ideal for sunbathing and relaxing. Additionally, there is a BBQ area and a covered patio that provides a perfect space for al fresco dining.
Amenities & Safety:
Quinta da Beloura is known for offering a range of high-end amenities, including golf courses, equestrian centres, gyms, spas, and 24-hour security. The location provides a quiet and safe environment, with easy access to the main thoroughfares of Sintra, Cascais and Lisbon, as well as proximity to international schools, shopping centres and gourmet restaurants.
Living in a luxury villa in Quinta da Beloura with typical Portuguese architecture is a unique experience that combines tradition and modernity, offering a sophisticated and comfortable lifestyle, surrounded by beautiful landscapes and with access to high-level services.
Contact us for more information!
Located just 3 km from the main accesses to Lisbon and a few meters from the 2 international schools.
Quinta da Beloura is a prestigious location in Sintra, Portugal, known for its luxurious residential properties. A luxury villa with typical Portuguese architecture in this area can be described as follows:
Description of the Luxury Villa in Quinta da Beloura
Architecture and Style:
This luxury villa in Quinta da Beloura features traditional Portuguese architecture, reflecting the country’s rich cultural heritage. Architectural details such as columns and window frames lend a rustic and elegant charm to the residence.
Interior:
The interiors are a harmonious blend of modern comfort and classic style. The floors are clad with high-quality wood, The large living and dining rooms are lit by large windows that let in plenty of natural light, offering stunning views of the surrounding gardens.
Quarters:
Rooms are spacious, with luxury suites that include large walk-in closets and en-suite bathrooms outfitted with marble finishes, freestanding tubs, and showers. The interior decoration maintains coherence with the Portuguese style, using high-quality fabrics and furniture that refer to the traditional, but with a contemporary touch.
Kitchen:
The kitchen is modern and functional, equipped with state-of-the-art appliances, natural stone countertops and custom cabinetry. The design allows for a welcoming and practical atmosphere, perfect for both family meals and entertaining.
Exterior:
The property is set in large landscaped grounds, with landscaped gardens that include a variety of native plants, mature trees and outdoor play areas. The villa features a private swimming pool, surrounded by a terrace, ideal for sunbathing and relaxing. Additionally, there is a BBQ area and a covered patio that provides a perfect space for al fresco dining.
Amenities & Safety:
Quinta da Beloura is known for offering a range of high-end amenities, including golf courses, equestrian centres, gyms, spas, and 24-hour security. The location provides a quiet and safe environment, with easy access to the main thoroughfares of Sintra, Cascais and Lisbon, as well as proximity to international schools, shopping centres and gourmet restaurants.
Living in a luxury villa in Quinta da Beloura with typical Portuguese architecture is a unique experience that combines tradition and modernity, offering a sophisticated and comfortable lifestyle, surrounded by beautiful landscapes and with access to high-level services.
Contact us for more information!
Contact
House 5 Bedrooms +1
Birre, Cascais e Estoril, Distrito de Lisboa
Used · 413m²
With Garage
buy
3.300.000 €
House T5 of traditional Portuguese architecture of 656m2 of gross construction area, inserted in a plot of land of 864m2 with garden and private pool.
Floor 0, with living and dining room of 90m2 with fireplace, fully equipped kitchen, office and two suites.
On the first floor we find two more complete suites and a Master suite of 40m2, with closet, bathtub and shower base.
Garage for about 4 cars, room of 120m2 large with natural light and with direct access to the garden, where is the pool.
It is located in a quiet square of villa, in the noble area of Birre, near the beaches of Guincho, good access, services, commerce and colleges.
Excellent finishes and state-of-the-art materials.
Floor 0, with living and dining room of 90m2 with fireplace, fully equipped kitchen, office and two suites.
On the first floor we find two more complete suites and a Master suite of 40m2, with closet, bathtub and shower base.
Garage for about 4 cars, room of 120m2 large with natural light and with direct access to the garden, where is the pool.
It is located in a quiet square of villa, in the noble area of Birre, near the beaches of Guincho, good access, services, commerce and colleges.
Excellent finishes and state-of-the-art materials.
Contact
Detached House 5 Bedrooms +1
Birre, Cascais e Estoril, Distrito de Lisboa
Used · 283m²
With Garage
buy
2.000.000 €
5+1 Bedrooms Detached House on a 688 m² Plot of Land in a Quiet Residential Area of Birre
The property is spread over 3 floors as follows:
Ground Floor: Entrance hall, living room with fireplace, heat recovery system, and balcony; kitchen equipped with Liebherr appliances, an island for quick meals, and access to the garden; a suite with wardrobe, balcony, and full bathroom with bathtub; office and guest WC.
Upper Floor: Master suite with wardrobe, balcony, and full bathroom with jacuzzi and shower; and additional suites with balconies and full bathrooms with bathtubs.
Lower Floor: Living room with fireplace and direct access to the garden with barbecue and heated pool; maid’s room/laundry, utility room, and garage box for 3 cars.
Equipped with air conditioning, central heating, solar panels, double glazing, and alarm system.
Energy Rating: B
Ref. SR_453
The property is spread over 3 floors as follows:
Ground Floor: Entrance hall, living room with fireplace, heat recovery system, and balcony; kitchen equipped with Liebherr appliances, an island for quick meals, and access to the garden; a suite with wardrobe, balcony, and full bathroom with bathtub; office and guest WC.
Upper Floor: Master suite with wardrobe, balcony, and full bathroom with jacuzzi and shower; and additional suites with balconies and full bathrooms with bathtubs.
Lower Floor: Living room with fireplace and direct access to the garden with barbecue and heated pool; maid’s room/laundry, utility room, and garage box for 3 cars.
Equipped with air conditioning, central heating, solar panels, double glazing, and alarm system.
Energy Rating: B
Ref. SR_453
Contact
Detached House 5 Bedrooms
Cascais e Estoril, Distrito de Lisboa
Used · 455m²
With Garage
buy
6.000.000 €
Isolated Contemporary Architecture 4+2 Bedrooms House, with over 590 m2 of construction area, located in a prime area of Cascais, in Bicuda.
Set on a plot of land with 1,392 m2, it is distributed over 3 floors as follows:
Ground floor: Entrance hall (21.60 m2), which divides the leisure area from the private area, living room (71.08 m2) with 3 distinct environments, double-height ceiling, and direct access to a terrace (116.52 m2) with a heated pool with automatic cover, jacuzzi, barbecue with supporting kitchen and covered dining area, kitchen (23.12 m2) equipped with SMEG appliances and island with exhaust, guest WC, bedroom hall with storage space, master suite (36.05 m2) with walk-in closet and bathroom with bathtub and shower base, and 3 suites (23 m2 each) with wardrobes and bathrooms with shower bases. All bedrooms are south-facing and allow direct access to the outside.
Upper floor: Open space with office (16.90 m2) and library (10 m2) with terrace (59.50 m2) facing south, providing natural light all day.
Lower floor: Suite (27.7 m2) with wardrobe and bathroom with shower base, wine cellar (20.4 m2) with access to the patio, laundry equipped with SMEG machines (8.70 m2), closet (7.70 m2) and room divided into cinema, games, and bar area (71.30 m2). This space can be converted into an independent apartment.
It also has a garage (110.56 m2) for 4 cars with a complete supporting WC and charging points for electric cars.
Equipped with ducted air conditioning, photovoltaic panels, bathrooms with underfloor heating and heated towel rails, double glazing and electric blinds, both with thermal and acoustic insulation.
House built in 2021, covered by warranty.
Energy Rating: A
Ref. SR_438
Set on a plot of land with 1,392 m2, it is distributed over 3 floors as follows:
Ground floor: Entrance hall (21.60 m2), which divides the leisure area from the private area, living room (71.08 m2) with 3 distinct environments, double-height ceiling, and direct access to a terrace (116.52 m2) with a heated pool with automatic cover, jacuzzi, barbecue with supporting kitchen and covered dining area, kitchen (23.12 m2) equipped with SMEG appliances and island with exhaust, guest WC, bedroom hall with storage space, master suite (36.05 m2) with walk-in closet and bathroom with bathtub and shower base, and 3 suites (23 m2 each) with wardrobes and bathrooms with shower bases. All bedrooms are south-facing and allow direct access to the outside.
Upper floor: Open space with office (16.90 m2) and library (10 m2) with terrace (59.50 m2) facing south, providing natural light all day.
Lower floor: Suite (27.7 m2) with wardrobe and bathroom with shower base, wine cellar (20.4 m2) with access to the patio, laundry equipped with SMEG machines (8.70 m2), closet (7.70 m2) and room divided into cinema, games, and bar area (71.30 m2). This space can be converted into an independent apartment.
It also has a garage (110.56 m2) for 4 cars with a complete supporting WC and charging points for electric cars.
Equipped with ducted air conditioning, photovoltaic panels, bathrooms with underfloor heating and heated towel rails, double glazing and electric blinds, both with thermal and acoustic insulation.
House built in 2021, covered by warranty.
Energy Rating: A
Ref. SR_438
Contact
House 5 Bedrooms +1
Nova Oeiras (Oeiras e São Julião Barra), Oeiras e São Julião da Barra, Paço de Arcos e Caxias, Distrito de Lisboa
Used · 339m²
With Garage
buy
2.200.000 €
Villa for sale | Ready to Enter | 5+1 bedrooms | 339 m2 | Private Garden & Pool | Garage | Plot of 850 m2 | New Oeiras
Privacy in location, good interior areas with lots of natural light, a quiet and open view of the private garden and pool are some of the success points of this house ready to move in.
It is ideal for families and professionals looking for a balanced quiet lifestyle, close to green areas and the beach, in a quiet and residential area, with easy access to public transport and main roads
Direct entrance to the garage with space for 2 cars, and interior access also to the house
Floor 0
Garage access
2 suites with windows to the garden and pool
Swimming pool
A grassy and very friendly garden surrounded by greenery, with privacy from the neighbourhood, ideal for being with family and friends
Floor 1
With interior access through the garage and exterior for main entrance
Living room with open views of the garden and pool
Fireplace
Independent kitchen open to the living room, with laundry and access to the garden
2 bedrooms with shared bathroom
1 Social toilet
Floor 2
1 master suite with a sheltered terrace and also access to the upper terrace with garden and neighbourhood views, perfect for relaxing at sunset
1 office, or for closet,
1 WC
Location
In Nova Oeiras, a residential neighbourhood in Oeiras, Portugal. known for its privileged location between Lisbon and Cascais. Close to the beach. A perfect combination of tranquillity and urban convenience, with large green areas, parks, quality schools and various services nearby. Half an hour from Lisbon and Airport and half an hour from Cascais
Privacy in location, good interior areas with lots of natural light, a quiet and open view of the private garden and pool are some of the success points of this house ready to move in.
It is ideal for families and professionals looking for a balanced quiet lifestyle, close to green areas and the beach, in a quiet and residential area, with easy access to public transport and main roads
Direct entrance to the garage with space for 2 cars, and interior access also to the house
Floor 0
Garage access
2 suites with windows to the garden and pool
Swimming pool
A grassy and very friendly garden surrounded by greenery, with privacy from the neighbourhood, ideal for being with family and friends
Floor 1
With interior access through the garage and exterior for main entrance
Living room with open views of the garden and pool
Fireplace
Independent kitchen open to the living room, with laundry and access to the garden
2 bedrooms with shared bathroom
1 Social toilet
Floor 2
1 master suite with a sheltered terrace and also access to the upper terrace with garden and neighbourhood views, perfect for relaxing at sunset
1 office, or for closet,
1 WC
Location
In Nova Oeiras, a residential neighbourhood in Oeiras, Portugal. known for its privileged location between Lisbon and Cascais. Close to the beach. A perfect combination of tranquillity and urban convenience, with large green areas, parks, quality schools and various services nearby. Half an hour from Lisbon and Airport and half an hour from Cascais
Contact
Apartment 5 Bedrooms
Alcântara, Lisboa, Distrito de Lisboa
Used · 352m²
With Garage
buy
3.000.000 €
Duplex penthouse 5-bedroom apartment, featuring 352 sqm of gross private area, a terrace, and a garage in Palácio da Junqueira, Alcântara, Lisbon. The entire apartment benefits from ample natural light and unobstructed views of the river and the city. The ground floor comprises a living room with 65 sqm, a fireplace, and a mezzanine (with double-height in part), a dining room, an Italian-style kitchen, four bedrooms, one of which is a suite, and two others with mezzanines, a guest bathroom, and four full bathrooms. The first floor offers a suite with 24 sqm and a balcony of 37 sqm. It also includes four parking spaces, a storage room, air conditioning, and solid wood flooring.
Palácio da Junqueira is a residential condominium with a total of 25 apartments, all with unique features and distributed across four blocks. It is located near the river and has almost three centuries of history, having been inhabited by illustrious figures such as Queen D. Mercedes of Spain, the Duke of Montpensier (son of King Luís Filipe), and José Ferreira Pinto Basto, the founder of the famous Vista Alegre ceramic factory. This project was awarded two Real Estate Oscars in 2008, in the housing category (readers’ award) and also the ’Construir’ award in 2007 for the best residential development, both at a national level.
The property is located within a 5-minute walking distance from the Lisbon Congress Center and Domus Vida, and within 10 minutes from Queen Dona Amélia Secondary School. It is a 5-minute drive from CUF Tejo Hospital, Ajuda National Palace, and Ajuda University Campus. Additionally, it is just 10 minutes away from the Tropical Botanical Garden, Bom Sucesso School, Raiz School, and São Francisco Xavier Hospital. The Park International School - Restelo is 15 minutes away. Points of interest in the area include Padrão dos Descobrimentos, Belém Tower, Jerónimos Monastery, Belém Cultural Center, Champalimaud Foundation, and MAAT.
Palácio da Junqueira is a residential condominium with a total of 25 apartments, all with unique features and distributed across four blocks. It is located near the river and has almost three centuries of history, having been inhabited by illustrious figures such as Queen D. Mercedes of Spain, the Duke of Montpensier (son of King Luís Filipe), and José Ferreira Pinto Basto, the founder of the famous Vista Alegre ceramic factory. This project was awarded two Real Estate Oscars in 2008, in the housing category (readers’ award) and also the ’Construir’ award in 2007 for the best residential development, both at a national level.
The property is located within a 5-minute walking distance from the Lisbon Congress Center and Domus Vida, and within 10 minutes from Queen Dona Amélia Secondary School. It is a 5-minute drive from CUF Tejo Hospital, Ajuda National Palace, and Ajuda University Campus. Additionally, it is just 10 minutes away from the Tropical Botanical Garden, Bom Sucesso School, Raiz School, and São Francisco Xavier Hospital. The Park International School - Restelo is 15 minutes away. Points of interest in the area include Padrão dos Descobrimentos, Belém Tower, Jerónimos Monastery, Belém Cultural Center, Champalimaud Foundation, and MAAT.
Contact
House 5 Bedrooms
Queluz e Belas, Sintra, Distrito de Lisboa
Used · 550m²
With Garage
buy
2.850.000 €
Moradia isolada T5 + 2, com um terreno de 1910 m, com jardim ,piscina e campo de jogos virados a sul .
Arquitetura moderna , construida em 2010 ,a casa apresenta a seguinte distribuição :
Piso Térreo - Zona Social
Salão , amplo e luminoso , com paredes de vidro ,virado a sul com acesso a piscina e campo de jogos .
Sala de Jantar
Cozinha , completamente equipada
WC de serviço
Escritório
Quarto de visitas
Piso - 1
Salão de Cinema
Salão de Jogos
Varias arrecadações
WC completa
Lavandaria
Casa das Maquinas
Garagem para 6 carros
Piso superior
Suite principal , com vários roupeiros e jacuzzi
3 quartos
Sala
2 WC
De referir em termos de acabamentos podemos encontrar :
- Paredes Exteriores, duplas com espessura de 35 cm,em alvenaria , com isolamento térmico e acústico
- Paredes interiores com isolamento de cortiça .
- O pavimento Pedra nas zonas sociais e Flutuante nos quartos
Belas Clube de Campo oferece os seguintes serviços:
Campo de golfe , escolas , restaurantes ,Health -Club, Piscinas , Campos de Ténis,etc etc .
O Belas Clube do Campo é um empreendimento de baixa densidade populacional no concelho de Sintra, cerca de 20 minutos de Lisboa e 25 minutos de
Cascais .
Arquitetura moderna , construida em 2010 ,a casa apresenta a seguinte distribuição :
Piso Térreo - Zona Social
Salão , amplo e luminoso , com paredes de vidro ,virado a sul com acesso a piscina e campo de jogos .
Sala de Jantar
Cozinha , completamente equipada
WC de serviço
Escritório
Quarto de visitas
Piso - 1
Salão de Cinema
Salão de Jogos
Varias arrecadações
WC completa
Lavandaria
Casa das Maquinas
Garagem para 6 carros
Piso superior
Suite principal , com vários roupeiros e jacuzzi
3 quartos
Sala
2 WC
De referir em termos de acabamentos podemos encontrar :
- Paredes Exteriores, duplas com espessura de 35 cm,em alvenaria , com isolamento térmico e acústico
- Paredes interiores com isolamento de cortiça .
- O pavimento Pedra nas zonas sociais e Flutuante nos quartos
Belas Clube de Campo oferece os seguintes serviços:
Campo de golfe , escolas , restaurantes ,Health -Club, Piscinas , Campos de Ténis,etc etc .
O Belas Clube do Campo é um empreendimento de baixa densidade populacional no concelho de Sintra, cerca de 20 minutos de Lisboa e 25 minutos de
Cascais .
Contact
House 5 Bedrooms +1
S.Maria e S.Miguel, S.Martinho, S.Pedro Penaferrim, Sintra, Distrito de Lisboa
Used · 518m²
With Garage
buy
2.700.000 €
5+1 bedroom villa Penha Longa
Located in the prestigious condominium Penha Longa, in the exquisite area of Cascais/ Sintra, this 5+1 bedroom villa offers a perfect combination of luxury, comfort and serenity. Inserted in a plot of 432.50 sqm, with a 518 sqm gross construction area, this property was completely refurbished in 2020. The excellent quality finishes and careful choice of materials provide it an aura of sophistication and modernity, complemented by excellent sun exposure.
The villa is distributed over 3 floors:
Ground Floor.
- entrance hall leading us to a spacious living room. This space, with a charming fireplace, is ideal for moments of family or social coexistence, providing a harmonious transition to the outdoor terrace. The terrace, equipped with a barbecue area, is cosy and perfect for al fresco dining. It also has a private garden.
- Social Bathroom
- Modern and fully equipped kitchen, being an invitation to gastronomy. With a practical and very functional dining area.
- Two suites
First Floor
- Master suite, which includes two spacious walk-in closets. The suite also has a private balcony, an ideal space to relax and enjoy the unobstructed views. Adjacent to the master suite, an office offers the perfect space to work from home, with the tranquillity required for concentration and productivity.
Floor -1 with natural light
- Multipurpose Room, ready to adapt to your needs, whether as a games´ room, cinema, or leisure space.
- Two additional suites, each offering comfort and privacy.
- Gym, fully equipped and with direct access to the garden, encourages an active and healthy lifestyle.
- Laundry area
- Full private bathroom
Completing this exceptional offer, the villa has a box garage with capacity for two cars, ensuring safety and convenience. This villa in Penha Longa is not just a home; it’s a lifestyle. The privileged location offers proximity to golf courses, international schools and all the amenities you need, while enjoying the safety and serenity of one of the most exclusive condominiums in Cascais.
This villa represents a rare opportunity to live in a dream location, combining luxury, privacy and unparalleled quality of life.
Quinta de Penha Longa is one of the most prestigious condominiums in Sintra/ Cascais, with about 220,000 sqm, inserted in an idyllic landscape, with Hotel Ritz Carlton, 27-hole golf course, tennis and paddle courts, Spa, chapel, equestrian school and restaurant awarded with a Michelin star (Arola) making it one of the most sought after places to live with great quality and tranquillity, but at the gates of Lisbon.
It is a 5 minutes driving distance from the American School CAISL and TASIS, the College S. José do Ramalhão, the Business Centre of Beloura and CascaiShopping, thus having in the vicinity a great offer of local business and services. 2 minutes away from the accesses to A16 and A5 motorways, ten minutes away from the centre of Estoril, fifteen minutes away from S. Pedro de Sintra and 30 minutes away from Lisbon.
Located in the prestigious condominium Penha Longa, in the exquisite area of Cascais/ Sintra, this 5+1 bedroom villa offers a perfect combination of luxury, comfort and serenity. Inserted in a plot of 432.50 sqm, with a 518 sqm gross construction area, this property was completely refurbished in 2020. The excellent quality finishes and careful choice of materials provide it an aura of sophistication and modernity, complemented by excellent sun exposure.
The villa is distributed over 3 floors:
Ground Floor.
- entrance hall leading us to a spacious living room. This space, with a charming fireplace, is ideal for moments of family or social coexistence, providing a harmonious transition to the outdoor terrace. The terrace, equipped with a barbecue area, is cosy and perfect for al fresco dining. It also has a private garden.
- Social Bathroom
- Modern and fully equipped kitchen, being an invitation to gastronomy. With a practical and very functional dining area.
- Two suites
First Floor
- Master suite, which includes two spacious walk-in closets. The suite also has a private balcony, an ideal space to relax and enjoy the unobstructed views. Adjacent to the master suite, an office offers the perfect space to work from home, with the tranquillity required for concentration and productivity.
Floor -1 with natural light
- Multipurpose Room, ready to adapt to your needs, whether as a games´ room, cinema, or leisure space.
- Two additional suites, each offering comfort and privacy.
- Gym, fully equipped and with direct access to the garden, encourages an active and healthy lifestyle.
- Laundry area
- Full private bathroom
Completing this exceptional offer, the villa has a box garage with capacity for two cars, ensuring safety and convenience. This villa in Penha Longa is not just a home; it’s a lifestyle. The privileged location offers proximity to golf courses, international schools and all the amenities you need, while enjoying the safety and serenity of one of the most exclusive condominiums in Cascais.
This villa represents a rare opportunity to live in a dream location, combining luxury, privacy and unparalleled quality of life.
Quinta de Penha Longa is one of the most prestigious condominiums in Sintra/ Cascais, with about 220,000 sqm, inserted in an idyllic landscape, with Hotel Ritz Carlton, 27-hole golf course, tennis and paddle courts, Spa, chapel, equestrian school and restaurant awarded with a Michelin star (Arola) making it one of the most sought after places to live with great quality and tranquillity, but at the gates of Lisbon.
It is a 5 minutes driving distance from the American School CAISL and TASIS, the College S. José do Ramalhão, the Business Centre of Beloura and CascaiShopping, thus having in the vicinity a great offer of local business and services. 2 minutes away from the accesses to A16 and A5 motorways, ten minutes away from the centre of Estoril, fifteen minutes away from S. Pedro de Sintra and 30 minutes away from Lisbon.
Contact
House 5 Bedrooms Duplex
Cascais e Estoril, Distrito de Lisboa
Used · 532m²
With Garage
buy
5.000.000 €
Magnificent 5 Bedrooms Villa + 3 in the center of Estoril, with private swimming pool and large private garden
This magnificent villa, in the heart of Estoril, is inserted in a plot of land with 1518 m2. It has a private pool, garage for two cars and barbecue. Its location is the best in Estoril, walking distance (just 800 meters) from Praia do Tamariz and Estoril train station, as well as several small national and international schools, the Banyan Tree Spa and Gym, along with the Casino Estoril. This property combines centrality with open and wide views to green areas, truly a gem in current days.
Inside, it’s classic premium details, bring out the best of the house’s architecture, with high quality finishes, hand-painted ceilings and marble fire places, oak details and spacious layout.
General features:
Floor 0:
- Entrance hall;
- Library all in oak boisserie;
- Guest bathroom;
- Cloakroom;
- Spacious living room with fireplace with direct access to the garden;
- Dining room with fireplace and direct access to the garden;
- Fully equipped kitchen;
- Laundry;
- Bedroom en-suite 1;
- Bathroom;
- Multi-purpose room;
Floor 1:
- Bedroom en-suite 2 with fitted wardrobes and balcony;
- Master suite with closet and balcony;
- 2 Bedrooms with fitted wardrobes;
- 1 complete bathroom that supports the two bedrooms.
Other features:
- Pool;
- Central heating;
- Barbecue area;
- Garage for two cars;
- Wine cellar;
- Storage area.
Excellent opportunity to live in Estoril.
Close to local beaches, golf courses, tennis and paddle, national and international schools, Casino Estoril and much more, this is the reference area of Costa do Estoril, about 5 minutes from the village of Cascais and 30 minutes from the center of Lisbon , with a vast transport network available and easy access to Humberto Delgado airport (Lisbon).
Neighborhood Description:
The so-called ’Costa do Sol’, or ’Portuguese Riviera’, begins in Estoril and extends to Cascais. It is where rich, famous and monarchs from various corners of Europe settled during World War II, since Portugal remained neutral and secure.
It remains a cosmopolitan area with large mansions, world-class golf courses, a racecourse, and of course, the beach, attracting tourists and locals for much of the year.
The so-called ’Costa do Sol’, or ’Portuguese Riviera’, begins in Estoril and extends to Cascais. It is where rich, famous and monarchs from various corners of Europe settled during World War II, since Portugal remained neutral and secure.
It remains a cosmopolitan area with large mansions, world-class golf courses, a racecourse, and of course, the beach, attracting tourists and locals for much of the year.
For a beach day, a swim, a fresh seafood meal, or simply for a stroll along the sea, Lisbon goes to Cascais.
Destination of the European aristocracy in the mid-twentieth century, it remains a villa with palaces, narrow streets and a Mediterranean environment in the Atlantic. It is also a mecca for surfers and windsurfers, especially Guincho Beach, which was once the stage of the world championship. And there are cultural attractions, which make it a good destination for any time of the year.
This magnificent villa, in the heart of Estoril, is inserted in a plot of land with 1518 m2. It has a private pool, garage for two cars and barbecue. Its location is the best in Estoril, walking distance (just 800 meters) from Praia do Tamariz and Estoril train station, as well as several small national and international schools, the Banyan Tree Spa and Gym, along with the Casino Estoril. This property combines centrality with open and wide views to green areas, truly a gem in current days.
Inside, it’s classic premium details, bring out the best of the house’s architecture, with high quality finishes, hand-painted ceilings and marble fire places, oak details and spacious layout.
General features:
Floor 0:
- Entrance hall;
- Library all in oak boisserie;
- Guest bathroom;
- Cloakroom;
- Spacious living room with fireplace with direct access to the garden;
- Dining room with fireplace and direct access to the garden;
- Fully equipped kitchen;
- Laundry;
- Bedroom en-suite 1;
- Bathroom;
- Multi-purpose room;
Floor 1:
- Bedroom en-suite 2 with fitted wardrobes and balcony;
- Master suite with closet and balcony;
- 2 Bedrooms with fitted wardrobes;
- 1 complete bathroom that supports the two bedrooms.
Other features:
- Pool;
- Central heating;
- Barbecue area;
- Garage for two cars;
- Wine cellar;
- Storage area.
Excellent opportunity to live in Estoril.
Close to local beaches, golf courses, tennis and paddle, national and international schools, Casino Estoril and much more, this is the reference area of Costa do Estoril, about 5 minutes from the village of Cascais and 30 minutes from the center of Lisbon , with a vast transport network available and easy access to Humberto Delgado airport (Lisbon).
Neighborhood Description:
The so-called ’Costa do Sol’, or ’Portuguese Riviera’, begins in Estoril and extends to Cascais. It is where rich, famous and monarchs from various corners of Europe settled during World War II, since Portugal remained neutral and secure.
It remains a cosmopolitan area with large mansions, world-class golf courses, a racecourse, and of course, the beach, attracting tourists and locals for much of the year.
The so-called ’Costa do Sol’, or ’Portuguese Riviera’, begins in Estoril and extends to Cascais. It is where rich, famous and monarchs from various corners of Europe settled during World War II, since Portugal remained neutral and secure.
It remains a cosmopolitan area with large mansions, world-class golf courses, a racecourse, and of course, the beach, attracting tourists and locals for much of the year.
For a beach day, a swim, a fresh seafood meal, or simply for a stroll along the sea, Lisbon goes to Cascais.
Destination of the European aristocracy in the mid-twentieth century, it remains a villa with palaces, narrow streets and a Mediterranean environment in the Atlantic. It is also a mecca for surfers and windsurfers, especially Guincho Beach, which was once the stage of the world championship. And there are cultural attractions, which make it a good destination for any time of the year.
Contact
See more Luxury Used, for Sale, in Distrito de Lisboa
Bedrooms
Zones
Can’t find the property you’re looking for?
