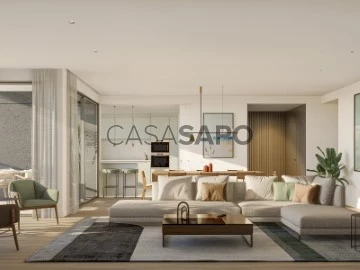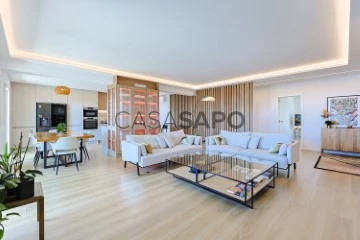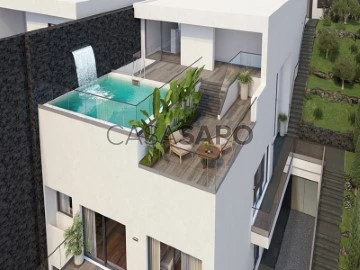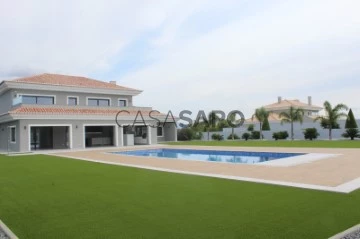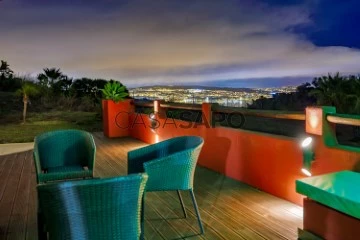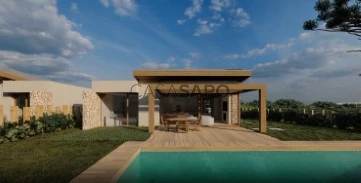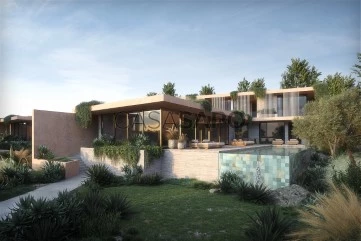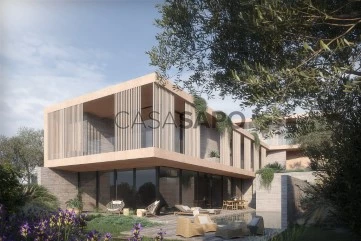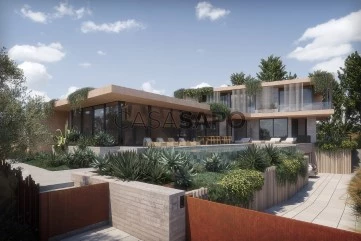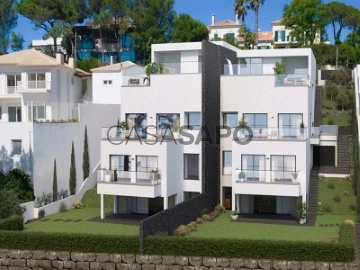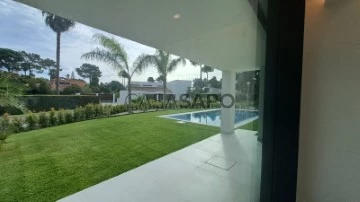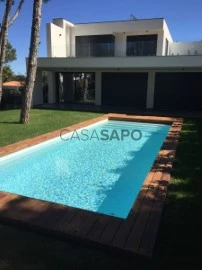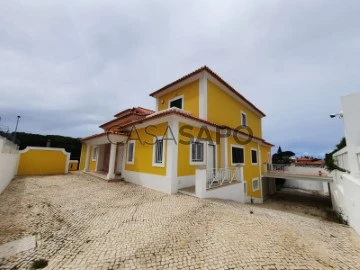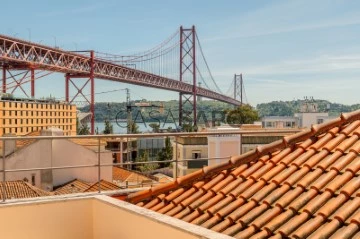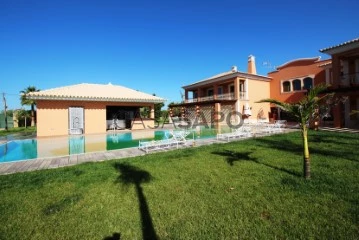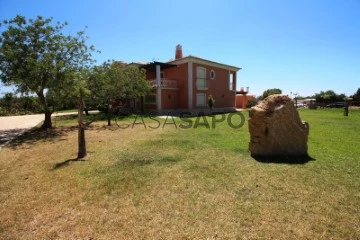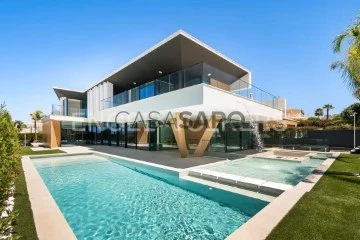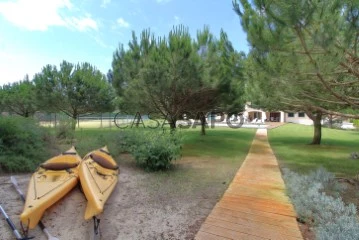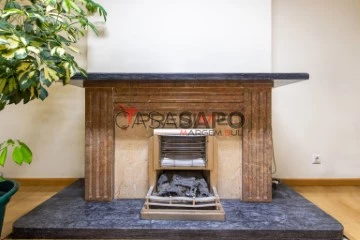Luxury
5
Price
More filters
29 Luxury 5 Bedrooms for Sale, with Disabled Access
Order by
Relevance
Apartment 5 Bedrooms
Canidelo, Vila Nova de Gaia, Distrito do Porto
Under construction · 289m²
With Garage
buy
2.600.000 €
5 bedroom Penthouse with 289 sq mand outdoor area with 282 sq m, in a development to be born next to the beach in Canidelo.
A luxury oasis located at the mouth of Vila Nova de Gaia, in Canidelo, rises majestically between the sea and the river.
A residential project in a 6-storey building designed for the most exclusive market, it offers 32 large and luxurious apartments, of typologies T2, T3, T4 and T5 penthouses, which stand out for their elegance, meticulously designed to provide a sublime experience, with balconies and terraces that overlook the Atlantic Ocean to the refined interiors.
The building created with exceptional standards of quality, sustainability and technology, offers the innovative Private Box Lift System, ensuring direct access from the parking box to the apartments.
Just 15 minutes from the heart of the city of Porto, in this highly valued area, where we delight in the views of the Natural Estuary and the charm of S. Paio Park, along the seaside avenue, an environment of incomparable comfort and serenity is provided.
Residents will enjoy incredible amenities dedicated to sports and relaxation, to enjoy an exquisite life in the best part of the city.
For over 25 years Castelhana has been a renowned name in the Portuguese real estate sector. As a company of Dils group, we specialize in advising businesses, organizations and (institutional) investors in buying, selling, renting, letting and development of residential properties.
Founded in 1999, Castelhana has built one of the largest and most solid real estate portfolios in Portugal over the years, with over 600 renovation and new construction projects.
In Porto, we are based in Foz Do Douro, one of the noblest places in the city. In Lisbon, in Chiado, one of the most emblematic and traditional areas of the capital and in the Algarve next to the renowned Vilamoura Marina.
We are waiting for you. We have a team available to give you the best support in your next real estate investment.
Contact us!
A luxury oasis located at the mouth of Vila Nova de Gaia, in Canidelo, rises majestically between the sea and the river.
A residential project in a 6-storey building designed for the most exclusive market, it offers 32 large and luxurious apartments, of typologies T2, T3, T4 and T5 penthouses, which stand out for their elegance, meticulously designed to provide a sublime experience, with balconies and terraces that overlook the Atlantic Ocean to the refined interiors.
The building created with exceptional standards of quality, sustainability and technology, offers the innovative Private Box Lift System, ensuring direct access from the parking box to the apartments.
Just 15 minutes from the heart of the city of Porto, in this highly valued area, where we delight in the views of the Natural Estuary and the charm of S. Paio Park, along the seaside avenue, an environment of incomparable comfort and serenity is provided.
Residents will enjoy incredible amenities dedicated to sports and relaxation, to enjoy an exquisite life in the best part of the city.
For over 25 years Castelhana has been a renowned name in the Portuguese real estate sector. As a company of Dils group, we specialize in advising businesses, organizations and (institutional) investors in buying, selling, renting, letting and development of residential properties.
Founded in 1999, Castelhana has built one of the largest and most solid real estate portfolios in Portugal over the years, with over 600 renovation and new construction projects.
In Porto, we are based in Foz Do Douro, one of the noblest places in the city. In Lisbon, in Chiado, one of the most emblematic and traditional areas of the capital and in the Algarve next to the renowned Vilamoura Marina.
We are waiting for you. We have a team available to give you the best support in your next real estate investment.
Contact us!
Contact
Apartment 5 Bedrooms
Lordelo (Lordelo do Ouro), Lordelo do Ouro e Massarelos, Porto, Distrito do Porto
Under construction · 231m²
With Garage
buy
2.250.000 €
5 bedroom penthouse with 231 sq m and outdoor area of 120 sq m, inserted in a new residential development to be born in the vibrant heart of the city of Porto, next to the Hollywood neighbourhood, in a residential and culturally rich area, known for its tree-lined streets and houses of traditional architecture.
A development of contemporary architecture, with straight lines perfectly integrated into the surrounding gardens that envelops us in an atmosphere of golden times, distinct and timeless.
Comprising 2 duplex villas surrounded by gardens and an interior patio, which provide an increase of light throughout the house. And by 30 large and bright apartments, from typologies T1 to T5, with large balconies that function as an extension of the interior spaces and allow natural light to flood the interiors.
The use of sustainable materials of Portuguese origin and brands, efficient energy solutions and the constant presence of nature, make Campo Alegre the ideal choice for those looking for comfort and tranquillity in the city centre.
A high-end project with home automation, air conditioning, high-quality finishes, box parking, bicycle parking, social rooms, gym and wellness space, as well as private gardens.
The development is part of an area characterised by the relationship between urban living and green spaces, facing the Botanical Garden of Porto, next to one of the most prestigious neighbourhoods of Porto, the Hollywood neighbourhood.
The ideal place to live and discover the best that Porto has to offer.
Don’t miss this opportunity. Request more information now!
For over 25 years Castelhana has been a renowned name in the Portuguese real estate sector. As a company of Dils group, we specialize in advising businesses, organizations and (institutional) investors in buying, selling, renting, letting and development of residential properties.
Founded in 1999, Castelhana has built one of the largest and most solid real estate portfolios in Portugal over the years, with over 600 renovation and new construction projects.
In Porto, we are based in Foz Do Douro, one of the noblest places in the city. In Lisbon, in Chiado, one of the most emblematic and traditional areas of the capital and in the Algarve next to the renowned Vilamoura Marina.
We are waiting for you. We have a team available to give you the best support in your next real estate investment.
Contact us!
A development of contemporary architecture, with straight lines perfectly integrated into the surrounding gardens that envelops us in an atmosphere of golden times, distinct and timeless.
Comprising 2 duplex villas surrounded by gardens and an interior patio, which provide an increase of light throughout the house. And by 30 large and bright apartments, from typologies T1 to T5, with large balconies that function as an extension of the interior spaces and allow natural light to flood the interiors.
The use of sustainable materials of Portuguese origin and brands, efficient energy solutions and the constant presence of nature, make Campo Alegre the ideal choice for those looking for comfort and tranquillity in the city centre.
A high-end project with home automation, air conditioning, high-quality finishes, box parking, bicycle parking, social rooms, gym and wellness space, as well as private gardens.
The development is part of an area characterised by the relationship between urban living and green spaces, facing the Botanical Garden of Porto, next to one of the most prestigious neighbourhoods of Porto, the Hollywood neighbourhood.
The ideal place to live and discover the best that Porto has to offer.
Don’t miss this opportunity. Request more information now!
For over 25 years Castelhana has been a renowned name in the Portuguese real estate sector. As a company of Dils group, we specialize in advising businesses, organizations and (institutional) investors in buying, selling, renting, letting and development of residential properties.
Founded in 1999, Castelhana has built one of the largest and most solid real estate portfolios in Portugal over the years, with over 600 renovation and new construction projects.
In Porto, we are based in Foz Do Douro, one of the noblest places in the city. In Lisbon, in Chiado, one of the most emblematic and traditional areas of the capital and in the Algarve next to the renowned Vilamoura Marina.
We are waiting for you. We have a team available to give you the best support in your next real estate investment.
Contact us!
Contact
Apartment 5 Bedrooms
Estoril, Cascais e Estoril, Distrito de Lisboa
Used · 270m²
With Garage
buy
3.350.000 €
5 bedroom flat in Estoril in a gated community with swimming pool
This spacious 5 bedroom flat, located in one of the most prestigious areas of Estoril, offers a unique living experience. Located in a gated community, this property combines comfort, security and leisure in one place.
Key features:
Typology: T5 (5 bedrooms), ideal for large families or those looking for additional office space or hobbies.
Location: Estoril, an area known for its elegance, proximity to the sea and easy access to Lisbon and Cascais.
Condominium: Fully gated, with 24-hour security, offering tranquillity and privacy to its residents.
Leisure: Exclusive pool of the condominium, perfect for moments of relaxation and conviviality.
Finishes: High quality finishes, with attention to detail and comfort.
Expansion Potential: There is a unique opportunity for expansion in the roof, with a 3D project available that provides a breathtaking view of the sea. This possibility allows you to customise the space according to needs, further increasing the value of this investment.
This flat is perfect for those looking for a sophisticated lifestyle and close to all the amenities that Estoril has to offer, including beaches, golf courses, renowned restaurants, and international schools.
Don’t miss the opportunity to live with refinement and comfort in one of the best neighbourhoods in the region.
Property is a set of 2 autonomous fractions, a 3 bedroom flat and a 2 bedroom flat.
For more information contact:
Pedro Silva
SCI Group
This spacious 5 bedroom flat, located in one of the most prestigious areas of Estoril, offers a unique living experience. Located in a gated community, this property combines comfort, security and leisure in one place.
Key features:
Typology: T5 (5 bedrooms), ideal for large families or those looking for additional office space or hobbies.
Location: Estoril, an area known for its elegance, proximity to the sea and easy access to Lisbon and Cascais.
Condominium: Fully gated, with 24-hour security, offering tranquillity and privacy to its residents.
Leisure: Exclusive pool of the condominium, perfect for moments of relaxation and conviviality.
Finishes: High quality finishes, with attention to detail and comfort.
Expansion Potential: There is a unique opportunity for expansion in the roof, with a 3D project available that provides a breathtaking view of the sea. This possibility allows you to customise the space according to needs, further increasing the value of this investment.
This flat is perfect for those looking for a sophisticated lifestyle and close to all the amenities that Estoril has to offer, including beaches, golf courses, renowned restaurants, and international schools.
Don’t miss the opportunity to live with refinement and comfort in one of the best neighbourhoods in the region.
Property is a set of 2 autonomous fractions, a 3 bedroom flat and a 2 bedroom flat.
For more information contact:
Pedro Silva
SCI Group
Contact
House 5 Bedrooms
Estoril, Cascais e Estoril, Distrito de Lisboa
New · 451m²
With Swimming Pool
buy
3.700.000 €
This luxurious villa, in the final phase of construction, with a Lighting Design project by Teresa Pinto Coelho. It stands out in its architecture, for the modern lines, high quality materials and for its large rooms, framed in an exterior, with breathtaking views, which allows an extraordinary natural light.
The villa is spread over 4 floors, with elevator.
On the 0th floor there is a large space, which can be multipurpose, cinema room among others, with access to the garden.
On the 1st floor there are 3 suites with wardrobes
On the 2nd floor, the social area, with a living room with access to the terrace and the kitchen, with a ceiling that allows a fantastic natural light.
On the 3rd floor the entrance hall and the car park.
The house has air conditioning in all divisions, alarm system and home automation.
Framed in a prime area of Cascais, living in Estoril is to have all the amenities and accessibility 2 steps away, including a wall that takes you to Cascais, always next to the Atlantic Ocean.
With good access, close to international and national schools, commerce and services, 1Km from the access to the Motorway to Lisbon, 30m from Lisbon airport. And also 5 m by car from the Estoril Tennis and Golf clubs.
Estoril and Cascais are lifestyle destinations, to reside in an atmosphere of glamour in harmony with nature and the ocean, in a mild climate all year round.
The villa is spread over 4 floors, with elevator.
On the 0th floor there is a large space, which can be multipurpose, cinema room among others, with access to the garden.
On the 1st floor there are 3 suites with wardrobes
On the 2nd floor, the social area, with a living room with access to the terrace and the kitchen, with a ceiling that allows a fantastic natural light.
On the 3rd floor the entrance hall and the car park.
The house has air conditioning in all divisions, alarm system and home automation.
Framed in a prime area of Cascais, living in Estoril is to have all the amenities and accessibility 2 steps away, including a wall that takes you to Cascais, always next to the Atlantic Ocean.
With good access, close to international and national schools, commerce and services, 1Km from the access to the Motorway to Lisbon, 30m from Lisbon airport. And also 5 m by car from the Estoril Tennis and Golf clubs.
Estoril and Cascais are lifestyle destinations, to reside in an atmosphere of glamour in harmony with nature and the ocean, in a mild climate all year round.
Contact
Detached House 5 Bedrooms
Lagos, São Gonçalo de Lagos, Distrito de Faro
Used · 195m²
With Garage
buy
3.800.000 €
Exclusive 5 bedroom villa in Lagos with sea view, Algarve
Welcome to the epitome of luxury and comfort! Set in a serene location with sea views, this magnificent villa boasts an impressive array of features that redefine modern life. With five spacious suites, this residence offers ample space for relaxation and privacy.
Step inside and be greeted by a seamless integration of cutting-edge technology and architectural elegance. The villa is equipped with a home automation system that allows you to control various aspects of your environment at the touch of a button. From adjusting lighting and temperature to managing security features, convenience is at your fingertips.
The kitchen is a chef’s dream, equipped with high-quality appliances that make cooking a pleasure. From professional-quality ovens to smart refrigerators, every culinary need is met. Prepare gourmet meals with ease, entertain guests and create lasting memories.
Get ready to be pampered by the luxury of the heated floor that surrounds your feet in heat, creating a relaxing atmosphere throughout the house, providing unparalleled comfort during the colder months.
As you walk through the house, you will discover an electronic fireplace that exudes warmth and creates a welcoming atmosphere. Gather around her on the cold nights, savoring the crackling sounds and flickering flames. The perfect place for intimate conversations or simply to unwind with a good book.
Indulge in the ultimate cinematic experience within the confines of your own home cinema, with carefully designed acoustics making every night of cinema unforgettable. At the same time, maintaining a healthy lifestyle has never been easier, thanks to the private gym
Maintaining an immaculate living environment is easy with the central vacuum system. Say goodbye to the hassle of dragging a heavy vacuum cleaner from room to room. With this modern amenity, keeping your home clean is very easy.
Step outside and be greeted by an oasis of relaxation. The sparkling pool beckons on hot summer days, offering a refreshing escape. Around the pool, a meticulously tended garden invites you to enjoy the beauty of nature, providing a peaceful retreat from the hustle and bustle of everyday life.
Embrace sustainable living with the help of dashboards. Harness the power of the sun to reduce your carbon footprint and save on energy costs. Enjoy the satisfaction of knowing that you are having a positive impact on the environment while enjoying the modern comforts that this home provides.
In this home of luxury and convenience, every detail has been meticulously considered to elevate your lifestyle. It is the embodiment of sophistication and contemporary design, where technology and comfort intertwine perfectly. Welcome to your dream home.
HAB_51179
Welcome to the epitome of luxury and comfort! Set in a serene location with sea views, this magnificent villa boasts an impressive array of features that redefine modern life. With five spacious suites, this residence offers ample space for relaxation and privacy.
Step inside and be greeted by a seamless integration of cutting-edge technology and architectural elegance. The villa is equipped with a home automation system that allows you to control various aspects of your environment at the touch of a button. From adjusting lighting and temperature to managing security features, convenience is at your fingertips.
The kitchen is a chef’s dream, equipped with high-quality appliances that make cooking a pleasure. From professional-quality ovens to smart refrigerators, every culinary need is met. Prepare gourmet meals with ease, entertain guests and create lasting memories.
Get ready to be pampered by the luxury of the heated floor that surrounds your feet in heat, creating a relaxing atmosphere throughout the house, providing unparalleled comfort during the colder months.
As you walk through the house, you will discover an electronic fireplace that exudes warmth and creates a welcoming atmosphere. Gather around her on the cold nights, savoring the crackling sounds and flickering flames. The perfect place for intimate conversations or simply to unwind with a good book.
Indulge in the ultimate cinematic experience within the confines of your own home cinema, with carefully designed acoustics making every night of cinema unforgettable. At the same time, maintaining a healthy lifestyle has never been easier, thanks to the private gym
Maintaining an immaculate living environment is easy with the central vacuum system. Say goodbye to the hassle of dragging a heavy vacuum cleaner from room to room. With this modern amenity, keeping your home clean is very easy.
Step outside and be greeted by an oasis of relaxation. The sparkling pool beckons on hot summer days, offering a refreshing escape. Around the pool, a meticulously tended garden invites you to enjoy the beauty of nature, providing a peaceful retreat from the hustle and bustle of everyday life.
Embrace sustainable living with the help of dashboards. Harness the power of the sun to reduce your carbon footprint and save on energy costs. Enjoy the satisfaction of knowing that you are having a positive impact on the environment while enjoying the modern comforts that this home provides.
In this home of luxury and convenience, every detail has been meticulously considered to elevate your lifestyle. It is the embodiment of sophistication and contemporary design, where technology and comfort intertwine perfectly. Welcome to your dream home.
HAB_51179
Contact
House 5 Bedrooms Duplex
Caparica, Caparica e Trafaria, Almada, Distrito de Setúbal
Used · 329m²
With Garage
buy
3.500.000 €
A Unique Opportunity with Unlimited Potential presenting a lucrative investment opportunity
Discover the perfect blend of countryside serenity and city proximity with breathtaking views of the Tejo River.
This stunning villa, located in Trafaria just 12 km from Lisbon, offers not just a luxurious residence but a world of possibilities on nearly a hectare of prime land.
Imagine living surrounded by spectacular views, within walking distance of beautiful beaches, and just a short drive from the heart of Lisbon.
As you step inside, you are greeted by a welcoming entrance hall that sets the tone for this extraordinary home. The living room, complete with a fireplace and panoramic windows, opens directly onto the terrace, creating an ideal space to relax and soak in the views. The open-plan dining area and kitchen offer the perfect environment for socializing and entertaining. This floor also includes a study, a suite, and a guest bathroom.
On the upper level, the villa features a luxurious master suite with natural light flooding in and access to a private balcony with stunning views over the Tejo River. In addition to the master suite, there are three more bedrooms, each designed to offer comfort and privacy.
The expansive grounds, filled with fruit trees allow outdoor activities with breathtaking views of Lisbon, Estoril, Sintra and the sea, and Tejo River. But the possibilities don’t stop there
As what truly distinguishes this property is its exceptional potential.. With two separate plots (4,2600 m² and 3,500 m²), you have the opportunity to build a second luxury home with its own 3,500 m² plot, offering breathtaking sea and Tagus River views. This second home could be sold independently, presenting a lucrative investment opportunity.
Alternatively, you could submit a project to the local council to develop bungalows on the land with exceptional views of Lisbon and the mountains of Sintra, perfect for a high-end tourism venture.
In addition to its location and design, the villa is equipped with solar panels and air conditioning in every room, ensuring energy efficiency and year-round comfort.
This is an extremely rare opportunity for those seeking a tranquil lifestyle without sacrificing proximity to the city. This property is unmatched in its potential and location, just 20 minutes from the heart of Lisbon, and 5 minutes from Costa da Caparica beaches .
Don’t miss the chance to own a property with such incredible potential.
Schedule your visit today and fall in love with every detail of this one-of-a-kind estate.
Discover the perfect blend of countryside serenity and city proximity with breathtaking views of the Tejo River.
This stunning villa, located in Trafaria just 12 km from Lisbon, offers not just a luxurious residence but a world of possibilities on nearly a hectare of prime land.
Imagine living surrounded by spectacular views, within walking distance of beautiful beaches, and just a short drive from the heart of Lisbon.
As you step inside, you are greeted by a welcoming entrance hall that sets the tone for this extraordinary home. The living room, complete with a fireplace and panoramic windows, opens directly onto the terrace, creating an ideal space to relax and soak in the views. The open-plan dining area and kitchen offer the perfect environment for socializing and entertaining. This floor also includes a study, a suite, and a guest bathroom.
On the upper level, the villa features a luxurious master suite with natural light flooding in and access to a private balcony with stunning views over the Tejo River. In addition to the master suite, there are three more bedrooms, each designed to offer comfort and privacy.
The expansive grounds, filled with fruit trees allow outdoor activities with breathtaking views of Lisbon, Estoril, Sintra and the sea, and Tejo River. But the possibilities don’t stop there
As what truly distinguishes this property is its exceptional potential.. With two separate plots (4,2600 m² and 3,500 m²), you have the opportunity to build a second luxury home with its own 3,500 m² plot, offering breathtaking sea and Tagus River views. This second home could be sold independently, presenting a lucrative investment opportunity.
Alternatively, you could submit a project to the local council to develop bungalows on the land with exceptional views of Lisbon and the mountains of Sintra, perfect for a high-end tourism venture.
In addition to its location and design, the villa is equipped with solar panels and air conditioning in every room, ensuring energy efficiency and year-round comfort.
This is an extremely rare opportunity for those seeking a tranquil lifestyle without sacrificing proximity to the city. This property is unmatched in its potential and location, just 20 minutes from the heart of Lisbon, and 5 minutes from Costa da Caparica beaches .
Don’t miss the chance to own a property with such incredible potential.
Schedule your visit today and fall in love with every detail of this one-of-a-kind estate.
Contact
Detached House 5 Bedrooms
Praia D'el Rey, Vau, Óbidos, Distrito de Leiria
New · 296m²
With Swimming Pool
buy
2.800.000 €
Detached 5 bedroom villa located in a 5 star Ocean & Golf Resort. With three main en-suite bathrooms. Fully equipped kitchen that meets the beautiful living room that enjoys the natural light overlooking the beautiful golf course and overlooking the Atlantic ocean. Each property features its own private landscaped garden with swimming pool, electric gate with private parking for one car. Spaces that open up without shame to the nature that surrounds them, transforming the way of life of residents.
The connection to nature is evident in several aspects, enhancing the close relationship between the interior and the exterior through the generous use of glass and employing identical materials that transcend the exterior, both visually and physically.
It has a basement with 219m2.
An all-encompassing view of the Atlantic and the golf course, among the natural vegetation and next to the calm waters of the Óbidos lagoon, it is a place that invites you to relax. 24/7 security and an extended service offer for you to have an easy and enjoyable life.
The resort’s range of services includes, in the first marketing phase, reception, restaurant, bar, 18-hole golf course, golf shop, Lounge Members and various support services. Golf club membership offer for 3 years (maximum of 2 users per household).
Spaces that open up to the nature that surrounds them, transforming the way of life of the residents. The connection with nature is evident in many aspects, enhancing the close relationship between interior and exterior environments through the generous use of glass and employing identical materials that transcend the exterior, both visually and physically.
At the end of its development, the Resort will include 2 5-star hotels, SPA, swimming pools, sports, supermarket, convenience store, laundry, among others.
The 18-hole golf course was named the best new course in the world at the 2017 World Golf Awards and is ranked 25th in the Top 100 of the best domains in continental Europe.
For the preservation of the local ecosystem, it was awarded the geo field certification.
The information referred to is not binding and does not dispense with the consultation of the property’s documentation.
The connection to nature is evident in several aspects, enhancing the close relationship between the interior and the exterior through the generous use of glass and employing identical materials that transcend the exterior, both visually and physically.
It has a basement with 219m2.
An all-encompassing view of the Atlantic and the golf course, among the natural vegetation and next to the calm waters of the Óbidos lagoon, it is a place that invites you to relax. 24/7 security and an extended service offer for you to have an easy and enjoyable life.
The resort’s range of services includes, in the first marketing phase, reception, restaurant, bar, 18-hole golf course, golf shop, Lounge Members and various support services. Golf club membership offer for 3 years (maximum of 2 users per household).
Spaces that open up to the nature that surrounds them, transforming the way of life of the residents. The connection with nature is evident in many aspects, enhancing the close relationship between interior and exterior environments through the generous use of glass and employing identical materials that transcend the exterior, both visually and physically.
At the end of its development, the Resort will include 2 5-star hotels, SPA, swimming pools, sports, supermarket, convenience store, laundry, among others.
The 18-hole golf course was named the best new course in the world at the 2017 World Golf Awards and is ranked 25th in the Top 100 of the best domains in continental Europe.
For the preservation of the local ecosystem, it was awarded the geo field certification.
The information referred to is not binding and does not dispense with the consultation of the property’s documentation.
Contact
House 5 Bedrooms
Charneca de Caparica e Sobreda, Almada, Distrito de Setúbal
New · 300m²
With Garage
buy
2.800.000 €
Welcome to your new home! Here, you’ll find everything you need to live comfortably and in style.
This villa with saltwater pool, is located in one of the quietest areas of Herdade da Aroeira, a prestigious urbanization that is only 20 minutes from Lisbon and 5 minutes from the best beaches in Europe. A place that offers the best of both worlds, such as the proximity of the city and the tranquility of the countryside.
With an emblematic golf course, four tennis courts, a tropical lake and several restaurants and shops, where you have access to experiences and gourmet products.
In addition, Herdade da Aroeira has 24-hour security service and a hotel that serves all national and international tourism.
This independent villa consists of large living room, equipped kitchen, four suites and a bedroom, as well as five bathrooms, so that you can accommodate the family with tranquility.
The garden is perfect for enjoying moments of leisure outdoors, while the garage for two cars, storage room and cellar ensure enough space to store everything you need.
Equipped with air conditioning, video surveillance system, home automation, water hole, automatic irrigation system, garden with fruit trees and palm trees, underfloor heating and central aspiration, this villa has everything you need to live with comfort and tranquility.
Don’t miss the opportunity to live in such a special place as this
Come see your new home, schedule a visit today.
This villa with saltwater pool, is located in one of the quietest areas of Herdade da Aroeira, a prestigious urbanization that is only 20 minutes from Lisbon and 5 minutes from the best beaches in Europe. A place that offers the best of both worlds, such as the proximity of the city and the tranquility of the countryside.
With an emblematic golf course, four tennis courts, a tropical lake and several restaurants and shops, where you have access to experiences and gourmet products.
In addition, Herdade da Aroeira has 24-hour security service and a hotel that serves all national and international tourism.
This independent villa consists of large living room, equipped kitchen, four suites and a bedroom, as well as five bathrooms, so that you can accommodate the family with tranquility.
The garden is perfect for enjoying moments of leisure outdoors, while the garage for two cars, storage room and cellar ensure enough space to store everything you need.
Equipped with air conditioning, video surveillance system, home automation, water hole, automatic irrigation system, garden with fruit trees and palm trees, underfloor heating and central aspiration, this villa has everything you need to live with comfort and tranquility.
Don’t miss the opportunity to live in such a special place as this
Come see your new home, schedule a visit today.
Contact
House 5 Bedrooms Triplex
Ericeira , Mafra, Distrito de Lisboa
New · 734m²
With Garage
buy
3.250.000 €
THE ADDED VALUE OF THE PROPERTY:
The UJJAII project consists of a private condominium of 13 houses set on land 350 metres from the sea on the cliffs, located in Ribamar, 3 km from Ericeira.
PROPERTY DESCRIPTION:
HOMES
T4 to T5, all the bedrooms in suite concept.
Master suite between 44 m2 to 70 m2 with closet.
Living and dining between 89 m2 to 115 m2.
Walk in wine cellar with refrigeration.
SPA with jacuzzi, sauna and turkish bath.
Multipurpose room that can be used as a gym, yoga studio or home cinema room between 31 m2 to 69 m2.
Laundry room between 10 m2 to 14 m2.
Garage for 2 to 4 cars with wallbox for electric vehicle charging.
Engines and support room between 15 m2 to 33 m2.
Private heated pool between 48 m2 to 69 m2 with outdoor bathroom.
DESCRIPTION OF THE EXTERIOR:DESCRIÇÃO DO EXTERIOR:
CONDOMINIUM
Leisure area with garden and green areas with outdoor lighting.
Circulation paths inside the gardens with exclusive lounge areas.
Entrance gate and fence for security and privacy.
Meeting or multipurpose room.
EQUIPMENT
Home domotics system will monitor and/or control attributes of the home, such as lighting, climate, entertainment systems, heating, ventilation and air conditioning systems (HVAC). Also including home security such as access control, alarm systems and video surveillance.
HVAC system (Heating, ventilation and air conditioning).
Hydronic underfloor heating.
Heat pump with 950 liters tank.
30 to 35 Photovoltaic solar panels per home (390 to 455 in total) with a community energy storage systems.
Intrusion protection, video surveillance, fire detection in the kitchen area, carbon monoxide detection in the garage and water leak prevention.
Smart Door Locks with via fingerprint, code or key.
Fiber optic home networking.
Thermal Windows with triple glazed and thermal break aluminium frame profiles.
Electric outdoor blackouts.
Electric indoor blinds.
Gate and garage door automatic control by remote control or smart phone.
Water descaler for the house water supply circuit.
Water purification plant using the reverse osmosis process for the kitchen water supply circuit.
Use of rainwater collected on roofs and terraces, sending it to a 30.000 liters underground reservoir.
Filter and reuse light gray water from showers and sinks for reuse in toilets.
Kitchens equipped with built-in Miele appliances: oven, steam oven, microwave, vitro-ceramic hob with integrated extractor fan, coffee machine, dishwasher, combined refrigerator and refrigerated wine cellar.
Italian Duravit washbasins, bathtubs and toilets.
Fantini Italian taps
MATERIALS
Exterior covering materials: exposed concrete, pigmented putty with the tone of the region’s earth and wooden slats.
Interior wall and ceiling coverings in stucco and wood.
Floors covered with Italian Marazzi ceramics and wood.
Bathrooms covered with Italian Marazzi ceramics.
Terraces with deck floors in Cumuro or Ipê.
VALUATION OF THE PROPERTY:
UJJAI - ERICEIRA PREMIUM HOMES
A PROMISE OF BEAUTY AND SERENITY
Life moves fast, with layers of noise and endless city patterns, immerse in a slow lifestyle. Soulfull Homes filled with design, inspiration and healing surroundings.
Soft mornings invigorating breeze as we follow a picturesque, earthy road between green fields and trees leading us into the ocean. Ujjayi has been design respecting the existing land. A luxuous collection of 13 eco designed Homes embedded in the coast line landscape, a refuge to unwind and take in nature in its most wholesome form. We breathe in the purest air of the clifts and the ocean, a distinctive fragrance that evokes a feeling of nostalgia and a glowing sense of warmth. Ribamar, Ericeira vila is surrounded by the atlantic ocean as far as the eye can see. It feels as though we are alone, in the middle of nowhere. All we can hear is the pure sounds of nature. UJJAYI Homes are implanted, a rippling vision of shapes emerging from nature as if they had always been there.
VISION
’We focused on design and being close to nature. Everything was thought out to the utmost detail as a team.’ - Nuno Ribeiro
UJJAYI vision leeds to a combination of architecture, design and comfort, the ultimate triad for perfection. A celebration of indoor and outdoor dwelling, each Home stand timeless and true to the concept of eco design architecture, where sunlight and shade are harnessed mainly through the space - roofless extensions open to the sky, The configuration of UJJAYI although the Homes are nestled in the same property and ultimately built as one project, the houses sit independently from one another. A promise of beauty and serenity, was created by Portuguese architects Yuri Martinho and Ana Matos and the owners, husband and wife Nuno and Sofia Ribeiro.
UJJAII hosts a private and distinct luxury condominium, marked by modern PREMIUM design architecture less than 150 meters from the sea. Consisting of 13 houses with futuristic design and architecture, created in an environmentally conscious mindset, differentiated by excellence in quality and ideology. All villas are luxury, comfortable and spacious, with different types due to their large areas, ranging from T4 to T5 with private garden areas, large terraces and common leisure areas. The insight of this venture is based on the creation of a harmonious connection between all elements: nature and design. A futuristic vision in the search for a simple quality of life rooted in nature, offering luxurious and distinctive comfort. Relax and cool off in our private pool, challenge friends and family to a walk down the iconic hill to the sea and enjoy the lush landscape. In addition, UJJAII has gardens and a playground where your children can also have fun. Here, you will find an environment that combines innovation and sophistication with environmental awareness.
ABOUT
Your sophisticated refuge in the heart of Ericeira - World Surfing Reserve, located in Ribamar, one of the most privileged regions of Lisbon. The Genuine UJJAII is the perfect place to enjoy a conscious, fulfilling and sophisticated lifestyle. Environmental and housing sustainability is valued, seeking to minimize the environmental impact of the project. From thermal and acoustic insulation to materials carefully selected for their quality and durability, each element of the Homes reflects our commitment to excellence and sustainability.
Discover the pleasure of waking up just a few steps from the stunning ocean, in the middle of the cliffs, above the World Surfing Reserve, where the sun shines radiantly and the superb virgin nature invites you to relax in a wonderful climate.
Project designed with the Yuma Concept Architecture Office
ADDITIONAL INFORMATION:
- Areas taken from the PH area list
- 3D images are just a demonstration of the project and cannot be used in a contractual context
- Property with approved architectural project, with speciality project in preparation and, for this reason, the presentation of the Energy Certificate is not yet applicable.
** Toda a informação disponível não dispensa a confirmação por parte da mediadora bem como a consulta da documentação do imóvel. **
The UJJAII project consists of a private condominium of 13 houses set on land 350 metres from the sea on the cliffs, located in Ribamar, 3 km from Ericeira.
PROPERTY DESCRIPTION:
HOMES
T4 to T5, all the bedrooms in suite concept.
Master suite between 44 m2 to 70 m2 with closet.
Living and dining between 89 m2 to 115 m2.
Walk in wine cellar with refrigeration.
SPA with jacuzzi, sauna and turkish bath.
Multipurpose room that can be used as a gym, yoga studio or home cinema room between 31 m2 to 69 m2.
Laundry room between 10 m2 to 14 m2.
Garage for 2 to 4 cars with wallbox for electric vehicle charging.
Engines and support room between 15 m2 to 33 m2.
Private heated pool between 48 m2 to 69 m2 with outdoor bathroom.
DESCRIPTION OF THE EXTERIOR:DESCRIÇÃO DO EXTERIOR:
CONDOMINIUM
Leisure area with garden and green areas with outdoor lighting.
Circulation paths inside the gardens with exclusive lounge areas.
Entrance gate and fence for security and privacy.
Meeting or multipurpose room.
EQUIPMENT
Home domotics system will monitor and/or control attributes of the home, such as lighting, climate, entertainment systems, heating, ventilation and air conditioning systems (HVAC). Also including home security such as access control, alarm systems and video surveillance.
HVAC system (Heating, ventilation and air conditioning).
Hydronic underfloor heating.
Heat pump with 950 liters tank.
30 to 35 Photovoltaic solar panels per home (390 to 455 in total) with a community energy storage systems.
Intrusion protection, video surveillance, fire detection in the kitchen area, carbon monoxide detection in the garage and water leak prevention.
Smart Door Locks with via fingerprint, code or key.
Fiber optic home networking.
Thermal Windows with triple glazed and thermal break aluminium frame profiles.
Electric outdoor blackouts.
Electric indoor blinds.
Gate and garage door automatic control by remote control or smart phone.
Water descaler for the house water supply circuit.
Water purification plant using the reverse osmosis process for the kitchen water supply circuit.
Use of rainwater collected on roofs and terraces, sending it to a 30.000 liters underground reservoir.
Filter and reuse light gray water from showers and sinks for reuse in toilets.
Kitchens equipped with built-in Miele appliances: oven, steam oven, microwave, vitro-ceramic hob with integrated extractor fan, coffee machine, dishwasher, combined refrigerator and refrigerated wine cellar.
Italian Duravit washbasins, bathtubs and toilets.
Fantini Italian taps
MATERIALS
Exterior covering materials: exposed concrete, pigmented putty with the tone of the region’s earth and wooden slats.
Interior wall and ceiling coverings in stucco and wood.
Floors covered with Italian Marazzi ceramics and wood.
Bathrooms covered with Italian Marazzi ceramics.
Terraces with deck floors in Cumuro or Ipê.
VALUATION OF THE PROPERTY:
UJJAI - ERICEIRA PREMIUM HOMES
A PROMISE OF BEAUTY AND SERENITY
Life moves fast, with layers of noise and endless city patterns, immerse in a slow lifestyle. Soulfull Homes filled with design, inspiration and healing surroundings.
Soft mornings invigorating breeze as we follow a picturesque, earthy road between green fields and trees leading us into the ocean. Ujjayi has been design respecting the existing land. A luxuous collection of 13 eco designed Homes embedded in the coast line landscape, a refuge to unwind and take in nature in its most wholesome form. We breathe in the purest air of the clifts and the ocean, a distinctive fragrance that evokes a feeling of nostalgia and a glowing sense of warmth. Ribamar, Ericeira vila is surrounded by the atlantic ocean as far as the eye can see. It feels as though we are alone, in the middle of nowhere. All we can hear is the pure sounds of nature. UJJAYI Homes are implanted, a rippling vision of shapes emerging from nature as if they had always been there.
VISION
’We focused on design and being close to nature. Everything was thought out to the utmost detail as a team.’ - Nuno Ribeiro
UJJAYI vision leeds to a combination of architecture, design and comfort, the ultimate triad for perfection. A celebration of indoor and outdoor dwelling, each Home stand timeless and true to the concept of eco design architecture, where sunlight and shade are harnessed mainly through the space - roofless extensions open to the sky, The configuration of UJJAYI although the Homes are nestled in the same property and ultimately built as one project, the houses sit independently from one another. A promise of beauty and serenity, was created by Portuguese architects Yuri Martinho and Ana Matos and the owners, husband and wife Nuno and Sofia Ribeiro.
UJJAII hosts a private and distinct luxury condominium, marked by modern PREMIUM design architecture less than 150 meters from the sea. Consisting of 13 houses with futuristic design and architecture, created in an environmentally conscious mindset, differentiated by excellence in quality and ideology. All villas are luxury, comfortable and spacious, with different types due to their large areas, ranging from T4 to T5 with private garden areas, large terraces and common leisure areas. The insight of this venture is based on the creation of a harmonious connection between all elements: nature and design. A futuristic vision in the search for a simple quality of life rooted in nature, offering luxurious and distinctive comfort. Relax and cool off in our private pool, challenge friends and family to a walk down the iconic hill to the sea and enjoy the lush landscape. In addition, UJJAII has gardens and a playground where your children can also have fun. Here, you will find an environment that combines innovation and sophistication with environmental awareness.
ABOUT
Your sophisticated refuge in the heart of Ericeira - World Surfing Reserve, located in Ribamar, one of the most privileged regions of Lisbon. The Genuine UJJAII is the perfect place to enjoy a conscious, fulfilling and sophisticated lifestyle. Environmental and housing sustainability is valued, seeking to minimize the environmental impact of the project. From thermal and acoustic insulation to materials carefully selected for their quality and durability, each element of the Homes reflects our commitment to excellence and sustainability.
Discover the pleasure of waking up just a few steps from the stunning ocean, in the middle of the cliffs, above the World Surfing Reserve, where the sun shines radiantly and the superb virgin nature invites you to relax in a wonderful climate.
Project designed with the Yuma Concept Architecture Office
ADDITIONAL INFORMATION:
- Areas taken from the PH area list
- 3D images are just a demonstration of the project and cannot be used in a contractual context
- Property with approved architectural project, with speciality project in preparation and, for this reason, the presentation of the Energy Certificate is not yet applicable.
** Toda a informação disponível não dispensa a confirmação por parte da mediadora bem como a consulta da documentação do imóvel. **
Contact
House 5 Bedrooms Triplex
Ericeira , Mafra, Distrito de Lisboa
New · 644m²
With Garage
buy
3.650.000 €
THE ADDED VALUE OF THE PROPERTY:
The UJJAII project consists of a private condominium of 13 houses set on land 350 metres from the sea on the cliffs, located in Ribamar, 3 km from Ericeira.
PROPERTY DESCRIPTION:
HOMES
T4 to T5, all the bedrooms in suite concept.
Master suite between 44 m2 to 70 m2 with closet.
Living and dining between 89 m2 to 115 m2.
Walk in wine cellar with refrigeration.
SPA with jacuzzi, sauna and turkish bath.
Multipurpose room that can be used as a gym, yoga studio or home cinema room between 31 m2 to 69 m2.
Laundry room between 10 m2 to 14 m2.
Garage for 2 to 4 cars with wallbox for electric vehicle charging.
Engines and support room between 15 m2 to 33 m2.
Private heated pool between 48 m2 to 69 m2 with outdoor bathroom.
DESCRIPTION OF THE EXTERIOR:DESCRIÇÃO DO EXTERIOR:
CONDOMINIUM
Leisure area with garden and green areas with outdoor lighting.
Circulation paths inside the gardens with exclusive lounge areas.
Entrance gate and fence for security and privacy.
Meeting or multipurpose room.
EQUIPMENT:
Home domotics system will monitor and/or control attributes of the home, such as lighting, climate, entertainment systems, heating, ventilation and air conditioning systems (HVAC). Also including home security such as access control, alarm systems and video surveillance.
HVAC system (Heating, ventilation and air conditioning).
Hydronic underfloor heating.
Heat pump with 950 liters tank.
30 to 35 Photovoltaic solar panels per home (390 to 455 in total) with a community energy storage systems.
Intrusion protection, video surveillance, fire detection in the kitchen area, carbon monoxide detection in the garage and water leak prevention.
Smart Door Locks with via fingerprint, code or key.
Fiber optic home networking.
Thermal Windows with triple glazed and thermal break aluminium frame profiles.
Electric outdoor blackouts.
Electric indoor blinds.
Gate and garage door automatic control by remote control or smart phone.
Water descaler for the house water supply circuit.
Water purification plant using the reverse osmosis process for the kitchen water supply circuit.
Use of rainwater collected on roofs and terraces, sending it to a 30.000 liters underground reservoir.
Filter and reuse light gray water from showers and sinks for reuse in toilets.
Kitchens equipped with built-in Miele appliances: oven, steam oven, microwave, vitro-ceramic hob with integrated extractor fan, coffee machine, dishwasher, combined refrigerator and refrigerated wine cellar.
Italian Duravit washbasins, bathtubs and toilets.
Fantini Italian taps
MATERIALS
Exterior covering materials: exposed concrete, pigmented putty with the tone of the region’s earth and wooden slats.
Interior wall and ceiling coverings in stucco and wood.
Floors covered with Italian Marazzi ceramics and wood.
Bathrooms covered with Italian Marazzi ceramics.
Terraces with deck floors in Cumuro or Ipê.
VALUATION OF THE PROPERTY:
UJJAI - ERICEIRA PREMIUM HOMES
A PROMISE OF BEAUTY AND SERENITY
Life moves fast, with layers of noise and endless city patterns, immerse in a slow lifestyle. Soulfull Homes filled with design, inspiration and healing surroundings.
Soft mornings invigorating breeze as we follow a picturesque, earthy road between green fields and trees leading us into the ocean. Ujjayi has been design respecting the existing land. A luxuous collection of 13 eco designed Homes embedded in the coast line landscape, a refuge to unwind and take in nature in its most wholesome form. We breathe in the purest air of the clifts and the ocean, a distinctive fragrance that evokes a feeling of nostalgia and a glowing sense of warmth. Ribamar, Ericeira vila is surrounded by the atlantic ocean as far as the eye can see. It feels as though we are alone, in the middle of nowhere. All we can hear is the pure sounds of nature. UJJAYI Homes are implanted, a rippling vision of shapes emerging from nature as if they had always been there.
VISION
’We focused on design and being close to nature. Everything was thought out to the utmost detail as a team.’ - Nuno Ribeiro
UJJAYI vision leeds to a combination of architecture, design and comfort, the ultimate triad for perfection. A celebration of indoor and outdoor dwelling, each Home stand timeless and true to the concept of eco design architecture, where sunlight and shade are harnessed mainly through the space - roofless extensions open to the sky, The configuration of UJJAYI although the Homes are nestled in the same property and ultimately built as one project, the houses sit independently from one another. A promise of beauty and serenity, was created by Portuguese architects Yuri Martinho and Ana Matos and the owners, husband and wife Nuno and Sofia Ribeiro.
UJJAII hosts a private and distinct luxury condominium, marked by modern PREMIUM design architecture less than 150 meters from the sea. Consisting of 13 houses with futuristic design and architecture, created in an environmentally conscious mindset, differentiated by excellence in quality and ideology. All villas are luxury, comfortable and spacious, with different types due to their large areas, ranging from T4 to T5 with private garden areas, large terraces and common leisure areas. The insight of this venture is based on the creation of a harmonious connection between all elements: nature and design. A futuristic vision in the search for a simple quality of life rooted in nature, offering luxurious and distinctive comfort. Relax and cool off in our private pool, challenge friends and family to a walk down the iconic hill to the sea and enjoy the lush landscape. In addition, UJJAII has gardens and a playground where your children can also have fun. Here, you will find an environment that combines innovation and sophistication with environmental awareness.
ABOUT
Your sophisticated refuge in the heart of Ericeira - World Surfing Reserve, located in Ribamar, one of the most privileged regions of Lisbon. The Genuine UJJAII is the perfect place to enjoy a conscious, fulfilling and sophisticated lifestyle. Environmental and housing sustainability is valued, seeking to minimize the environmental impact of the project. From thermal and acoustic insulation to materials carefully selected for their quality and durability, each element of the Homes reflects our commitment to excellence and sustainability.
Discover the pleasure of waking up just a few steps from the stunning ocean, in the middle of the cliffs, above the World Surfing Reserve, where the sun shines radiantly and the superb virgin nature invites you to relax in a wonderful climate.
Project designed with the Yuma Concept Architecture Office
ADDITIONAL INFORMATION:
- Areas taken from the PH area list
- 3D images are just a demonstration of the project and cannot be used in a contractual context
- Property with approved architectural project, with speciality project in preparation and, for this reason, the presentation of the Energy Certificate is not yet applicable.
** Toda a informação disponível não dispensa a confirmação por parte da mediadora bem como a consulta da documentação do imóvel. **
The UJJAII project consists of a private condominium of 13 houses set on land 350 metres from the sea on the cliffs, located in Ribamar, 3 km from Ericeira.
PROPERTY DESCRIPTION:
HOMES
T4 to T5, all the bedrooms in suite concept.
Master suite between 44 m2 to 70 m2 with closet.
Living and dining between 89 m2 to 115 m2.
Walk in wine cellar with refrigeration.
SPA with jacuzzi, sauna and turkish bath.
Multipurpose room that can be used as a gym, yoga studio or home cinema room between 31 m2 to 69 m2.
Laundry room between 10 m2 to 14 m2.
Garage for 2 to 4 cars with wallbox for electric vehicle charging.
Engines and support room between 15 m2 to 33 m2.
Private heated pool between 48 m2 to 69 m2 with outdoor bathroom.
DESCRIPTION OF THE EXTERIOR:DESCRIÇÃO DO EXTERIOR:
CONDOMINIUM
Leisure area with garden and green areas with outdoor lighting.
Circulation paths inside the gardens with exclusive lounge areas.
Entrance gate and fence for security and privacy.
Meeting or multipurpose room.
EQUIPMENT:
Home domotics system will monitor and/or control attributes of the home, such as lighting, climate, entertainment systems, heating, ventilation and air conditioning systems (HVAC). Also including home security such as access control, alarm systems and video surveillance.
HVAC system (Heating, ventilation and air conditioning).
Hydronic underfloor heating.
Heat pump with 950 liters tank.
30 to 35 Photovoltaic solar panels per home (390 to 455 in total) with a community energy storage systems.
Intrusion protection, video surveillance, fire detection in the kitchen area, carbon monoxide detection in the garage and water leak prevention.
Smart Door Locks with via fingerprint, code or key.
Fiber optic home networking.
Thermal Windows with triple glazed and thermal break aluminium frame profiles.
Electric outdoor blackouts.
Electric indoor blinds.
Gate and garage door automatic control by remote control or smart phone.
Water descaler for the house water supply circuit.
Water purification plant using the reverse osmosis process for the kitchen water supply circuit.
Use of rainwater collected on roofs and terraces, sending it to a 30.000 liters underground reservoir.
Filter and reuse light gray water from showers and sinks for reuse in toilets.
Kitchens equipped with built-in Miele appliances: oven, steam oven, microwave, vitro-ceramic hob with integrated extractor fan, coffee machine, dishwasher, combined refrigerator and refrigerated wine cellar.
Italian Duravit washbasins, bathtubs and toilets.
Fantini Italian taps
MATERIALS
Exterior covering materials: exposed concrete, pigmented putty with the tone of the region’s earth and wooden slats.
Interior wall and ceiling coverings in stucco and wood.
Floors covered with Italian Marazzi ceramics and wood.
Bathrooms covered with Italian Marazzi ceramics.
Terraces with deck floors in Cumuro or Ipê.
VALUATION OF THE PROPERTY:
UJJAI - ERICEIRA PREMIUM HOMES
A PROMISE OF BEAUTY AND SERENITY
Life moves fast, with layers of noise and endless city patterns, immerse in a slow lifestyle. Soulfull Homes filled with design, inspiration and healing surroundings.
Soft mornings invigorating breeze as we follow a picturesque, earthy road between green fields and trees leading us into the ocean. Ujjayi has been design respecting the existing land. A luxuous collection of 13 eco designed Homes embedded in the coast line landscape, a refuge to unwind and take in nature in its most wholesome form. We breathe in the purest air of the clifts and the ocean, a distinctive fragrance that evokes a feeling of nostalgia and a glowing sense of warmth. Ribamar, Ericeira vila is surrounded by the atlantic ocean as far as the eye can see. It feels as though we are alone, in the middle of nowhere. All we can hear is the pure sounds of nature. UJJAYI Homes are implanted, a rippling vision of shapes emerging from nature as if they had always been there.
VISION
’We focused on design and being close to nature. Everything was thought out to the utmost detail as a team.’ - Nuno Ribeiro
UJJAYI vision leeds to a combination of architecture, design and comfort, the ultimate triad for perfection. A celebration of indoor and outdoor dwelling, each Home stand timeless and true to the concept of eco design architecture, where sunlight and shade are harnessed mainly through the space - roofless extensions open to the sky, The configuration of UJJAYI although the Homes are nestled in the same property and ultimately built as one project, the houses sit independently from one another. A promise of beauty and serenity, was created by Portuguese architects Yuri Martinho and Ana Matos and the owners, husband and wife Nuno and Sofia Ribeiro.
UJJAII hosts a private and distinct luxury condominium, marked by modern PREMIUM design architecture less than 150 meters from the sea. Consisting of 13 houses with futuristic design and architecture, created in an environmentally conscious mindset, differentiated by excellence in quality and ideology. All villas are luxury, comfortable and spacious, with different types due to their large areas, ranging from T4 to T5 with private garden areas, large terraces and common leisure areas. The insight of this venture is based on the creation of a harmonious connection between all elements: nature and design. A futuristic vision in the search for a simple quality of life rooted in nature, offering luxurious and distinctive comfort. Relax and cool off in our private pool, challenge friends and family to a walk down the iconic hill to the sea and enjoy the lush landscape. In addition, UJJAII has gardens and a playground where your children can also have fun. Here, you will find an environment that combines innovation and sophistication with environmental awareness.
ABOUT
Your sophisticated refuge in the heart of Ericeira - World Surfing Reserve, located in Ribamar, one of the most privileged regions of Lisbon. The Genuine UJJAII is the perfect place to enjoy a conscious, fulfilling and sophisticated lifestyle. Environmental and housing sustainability is valued, seeking to minimize the environmental impact of the project. From thermal and acoustic insulation to materials carefully selected for their quality and durability, each element of the Homes reflects our commitment to excellence and sustainability.
Discover the pleasure of waking up just a few steps from the stunning ocean, in the middle of the cliffs, above the World Surfing Reserve, where the sun shines radiantly and the superb virgin nature invites you to relax in a wonderful climate.
Project designed with the Yuma Concept Architecture Office
ADDITIONAL INFORMATION:
- Areas taken from the PH area list
- 3D images are just a demonstration of the project and cannot be used in a contractual context
- Property with approved architectural project, with speciality project in preparation and, for this reason, the presentation of the Energy Certificate is not yet applicable.
** Toda a informação disponível não dispensa a confirmação por parte da mediadora bem como a consulta da documentação do imóvel. **
Contact
House 5 Bedrooms Triplex
Ericeira , Mafra, Distrito de Lisboa
New · 665m²
With Garage
buy
3.050.000 €
THE ADDED VALUE OF THE PROPERTY:
The UJJAII project consists of a private condominium of 13 houses set on land 350 metres from the sea on the cliffs, located in Ribamar, 3 km from Ericeira.
PROPERTY DESCRIPTION:
HOMES
T4 to T5, all the bedrooms in suite concept.
Master suite between 44 m2 to 70 m2 with closet.
Living and dining between 89 m2 to 115 m2.
Walk in wine cellar with refrigeration.
SPA with jacuzzi, sauna and turkish bath.
Multipurpose room that can be used as a gym, yoga studio or home cinema room between 31 m2 to 69 m2.
Laundry room between 10 m2 to 14 m2.
Garage for 2 to 4 cars with wallbox for electric vehicle charging.
Engines and support room between 15 m2 to 33 m2.
Private heated pool between 48 m2 to 69 m2 with outdoor bathroom.
DESCRIPTION OF THE EXTERIOR:DESCRIÇÃO DO EXTERIOR:
CONDOMINIUM
Leisure area with garden and green areas with outdoor lighting.
Circulation paths inside the gardens with exclusive lounge areas.
Entrance gate and fence for security and privacy.
Meeting or multipurpose room.
EQUIPMENT:
Home domotics system will monitor and/or control attributes of the home, such as lighting, climate, entertainment systems, heating, ventilation and air conditioning systems (HVAC). Also including home security such as access control, alarm systems and video surveillance.
HVAC system (Heating, ventilation and air conditioning).
Hydronic underfloor heating.
Heat pump with 950 liters tank.
30 to 35 Photovoltaic solar panels per home (390 to 455 in total) with a community energy storage systems.
Intrusion protection, video surveillance, fire detection in the kitchen area, carbon monoxide detection in the garage and water leak prevention.
Smart Door Locks with via fingerprint, code or key.
Fiber optic home networking.
Thermal Windows with triple glazed and thermal break aluminium frame profiles.
Electric outdoor blackouts.
Electric indoor blinds.
Gate and garage door automatic control by remote control or smart phone.
Water descaler for the house water supply circuit.
Water purification plant using the reverse osmosis process for the kitchen water supply circuit.
Use of rainwater collected on roofs and terraces, sending it to a 30.000 liters underground reservoir.
Filter and reuse light gray water from showers and sinks for reuse in toilets.
Kitchens equipped with built-in Miele appliances: oven, steam oven, microwave, vitro-ceramic hob with integrated extractor fan, coffee machine, dishwasher, combined refrigerator and refrigerated wine cellar.
Italian Duravit washbasins, bathtubs and toilets.
Fantini Italian taps
MATERIALS
Exterior covering materials: exposed concrete, pigmented putty with the tone of the region’s earth and wooden slats.
Interior wall and ceiling coverings in stucco and wood.
Floors covered with Italian Marazzi ceramics and wood.
Bathrooms covered with Italian Marazzi ceramics.
Terraces with deck floors in Cumuro or Ipê.
VALUATION OF THE PROPERTY:
UJJAI - ERICEIRA PREMIUM HOMES
A PROMISE OF BEAUTY AND SERENITY
Life moves fast, with layers of noise and endless city patterns, immerse in a slow lifestyle. Soulfull Homes filled with design, inspiration and healing surroundings.
Soft mornings invigorating breeze as we follow a picturesque, earthy road between green fields and trees leading us into the ocean. Ujjayi has been design respecting the existing land. A luxuous collection of 13 eco designed Homes embedded in the coast line landscape, a refuge to unwind and take in nature in its most wholesome form. We breathe in the purest air of the clifts and the ocean, a distinctive fragrance that evokes a feeling of nostalgia and a glowing sense of warmth. Ribamar, Ericeira vila is surrounded by the atlantic ocean as far as the eye can see. It feels as though we are alone, in the middle of nowhere. All we can hear is the pure sounds of nature. UJJAYI Homes are implanted, a rippling vision of shapes emerging from nature as if they had always been there.
VISION
’We focused on design and being close to nature. Everything was thought out to the utmost detail as a team.’ - Nuno Ribeiro
UJJAYI vision leeds to a combination of architecture, design and comfort, the ultimate triad for perfection. A celebration of indoor and outdoor dwelling, each Home stand timeless and true to the concept of eco design architecture, where sunlight and shade are harnessed mainly through the space - roofless extensions open to the sky, The configuration of UJJAYI although the Homes are nestled in the same property and ultimately built as one project, the houses sit independently from one another. A promise of beauty and serenity, was created by Portuguese architects Yuri Martinho and Ana Matos and the owners, husband and wife Nuno and Sofia Ribeiro.
UJJAII hosts a private and distinct luxury condominium, marked by modern PREMIUM design architecture less than 150 meters from the sea. Consisting of 13 houses with futuristic design and architecture, created in an environmentally conscious mindset, differentiated by excellence in quality and ideology. All villas are luxury, comfortable and spacious, with different types due to their large areas, ranging from T4 to T5 with private garden areas, large terraces and common leisure areas. The insight of this venture is based on the creation of a harmonious connection between all elements: nature and design. A futuristic vision in the search for a simple quality of life rooted in nature, offering luxurious and distinctive comfort. Relax and cool off in our private pool, challenge friends and family to a walk down the iconic hill to the sea and enjoy the lush landscape. In addition, UJJAII has gardens and a playground where your children can also have fun. Here, you will find an environment that combines innovation and sophistication with environmental awareness.
ABOUT
Your sophisticated refuge in the heart of Ericeira - World Surfing Reserve, located in Ribamar, one of the most privileged regions of Lisbon. The Genuine UJJAII is the perfect place to enjoy a conscious, fulfilling and sophisticated lifestyle. Environmental and housing sustainability is valued, seeking to minimize the environmental impact of the project. From thermal and acoustic insulation to materials carefully selected for their quality and durability, each element of the Homes reflects our commitment to excellence and sustainability.
Discover the pleasure of waking up just a few steps from the stunning ocean, in the middle of the cliffs, above the World Surfing Reserve, where the sun shines radiantly and the superb virgin nature invites you to relax in a wonderful climate.
Project designed with the Yuma Concept Architecture Office
ADDITIONAL INFORMATION:
- Areas taken from the PH area list
- 3D images are just a demonstration of the project and cannot be used in a contractual context
- Property with approved architectural project, with speciality project in preparation and, for this reason, the presentation of the Energy Certificate is not yet applicable.
** Toda a informação disponível não dispensa a confirmação por parte da mediadora bem como a consulta da documentação do imóvel. **
The UJJAII project consists of a private condominium of 13 houses set on land 350 metres from the sea on the cliffs, located in Ribamar, 3 km from Ericeira.
PROPERTY DESCRIPTION:
HOMES
T4 to T5, all the bedrooms in suite concept.
Master suite between 44 m2 to 70 m2 with closet.
Living and dining between 89 m2 to 115 m2.
Walk in wine cellar with refrigeration.
SPA with jacuzzi, sauna and turkish bath.
Multipurpose room that can be used as a gym, yoga studio or home cinema room between 31 m2 to 69 m2.
Laundry room between 10 m2 to 14 m2.
Garage for 2 to 4 cars with wallbox for electric vehicle charging.
Engines and support room between 15 m2 to 33 m2.
Private heated pool between 48 m2 to 69 m2 with outdoor bathroom.
DESCRIPTION OF THE EXTERIOR:DESCRIÇÃO DO EXTERIOR:
CONDOMINIUM
Leisure area with garden and green areas with outdoor lighting.
Circulation paths inside the gardens with exclusive lounge areas.
Entrance gate and fence for security and privacy.
Meeting or multipurpose room.
EQUIPMENT:
Home domotics system will monitor and/or control attributes of the home, such as lighting, climate, entertainment systems, heating, ventilation and air conditioning systems (HVAC). Also including home security such as access control, alarm systems and video surveillance.
HVAC system (Heating, ventilation and air conditioning).
Hydronic underfloor heating.
Heat pump with 950 liters tank.
30 to 35 Photovoltaic solar panels per home (390 to 455 in total) with a community energy storage systems.
Intrusion protection, video surveillance, fire detection in the kitchen area, carbon monoxide detection in the garage and water leak prevention.
Smart Door Locks with via fingerprint, code or key.
Fiber optic home networking.
Thermal Windows with triple glazed and thermal break aluminium frame profiles.
Electric outdoor blackouts.
Electric indoor blinds.
Gate and garage door automatic control by remote control or smart phone.
Water descaler for the house water supply circuit.
Water purification plant using the reverse osmosis process for the kitchen water supply circuit.
Use of rainwater collected on roofs and terraces, sending it to a 30.000 liters underground reservoir.
Filter and reuse light gray water from showers and sinks for reuse in toilets.
Kitchens equipped with built-in Miele appliances: oven, steam oven, microwave, vitro-ceramic hob with integrated extractor fan, coffee machine, dishwasher, combined refrigerator and refrigerated wine cellar.
Italian Duravit washbasins, bathtubs and toilets.
Fantini Italian taps
MATERIALS
Exterior covering materials: exposed concrete, pigmented putty with the tone of the region’s earth and wooden slats.
Interior wall and ceiling coverings in stucco and wood.
Floors covered with Italian Marazzi ceramics and wood.
Bathrooms covered with Italian Marazzi ceramics.
Terraces with deck floors in Cumuro or Ipê.
VALUATION OF THE PROPERTY:
UJJAI - ERICEIRA PREMIUM HOMES
A PROMISE OF BEAUTY AND SERENITY
Life moves fast, with layers of noise and endless city patterns, immerse in a slow lifestyle. Soulfull Homes filled with design, inspiration and healing surroundings.
Soft mornings invigorating breeze as we follow a picturesque, earthy road between green fields and trees leading us into the ocean. Ujjayi has been design respecting the existing land. A luxuous collection of 13 eco designed Homes embedded in the coast line landscape, a refuge to unwind and take in nature in its most wholesome form. We breathe in the purest air of the clifts and the ocean, a distinctive fragrance that evokes a feeling of nostalgia and a glowing sense of warmth. Ribamar, Ericeira vila is surrounded by the atlantic ocean as far as the eye can see. It feels as though we are alone, in the middle of nowhere. All we can hear is the pure sounds of nature. UJJAYI Homes are implanted, a rippling vision of shapes emerging from nature as if they had always been there.
VISION
’We focused on design and being close to nature. Everything was thought out to the utmost detail as a team.’ - Nuno Ribeiro
UJJAYI vision leeds to a combination of architecture, design and comfort, the ultimate triad for perfection. A celebration of indoor and outdoor dwelling, each Home stand timeless and true to the concept of eco design architecture, where sunlight and shade are harnessed mainly through the space - roofless extensions open to the sky, The configuration of UJJAYI although the Homes are nestled in the same property and ultimately built as one project, the houses sit independently from one another. A promise of beauty and serenity, was created by Portuguese architects Yuri Martinho and Ana Matos and the owners, husband and wife Nuno and Sofia Ribeiro.
UJJAII hosts a private and distinct luxury condominium, marked by modern PREMIUM design architecture less than 150 meters from the sea. Consisting of 13 houses with futuristic design and architecture, created in an environmentally conscious mindset, differentiated by excellence in quality and ideology. All villas are luxury, comfortable and spacious, with different types due to their large areas, ranging from T4 to T5 with private garden areas, large terraces and common leisure areas. The insight of this venture is based on the creation of a harmonious connection between all elements: nature and design. A futuristic vision in the search for a simple quality of life rooted in nature, offering luxurious and distinctive comfort. Relax and cool off in our private pool, challenge friends and family to a walk down the iconic hill to the sea and enjoy the lush landscape. In addition, UJJAII has gardens and a playground where your children can also have fun. Here, you will find an environment that combines innovation and sophistication with environmental awareness.
ABOUT
Your sophisticated refuge in the heart of Ericeira - World Surfing Reserve, located in Ribamar, one of the most privileged regions of Lisbon. The Genuine UJJAII is the perfect place to enjoy a conscious, fulfilling and sophisticated lifestyle. Environmental and housing sustainability is valued, seeking to minimize the environmental impact of the project. From thermal and acoustic insulation to materials carefully selected for their quality and durability, each element of the Homes reflects our commitment to excellence and sustainability.
Discover the pleasure of waking up just a few steps from the stunning ocean, in the middle of the cliffs, above the World Surfing Reserve, where the sun shines radiantly and the superb virgin nature invites you to relax in a wonderful climate.
Project designed with the Yuma Concept Architecture Office
ADDITIONAL INFORMATION:
- Areas taken from the PH area list
- 3D images are just a demonstration of the project and cannot be used in a contractual context
- Property with approved architectural project, with speciality project in preparation and, for this reason, the presentation of the Energy Certificate is not yet applicable.
** Toda a informação disponível não dispensa a confirmação por parte da mediadora bem como a consulta da documentação do imóvel. **
Contact
Apartment 5 Bedrooms
Lordelo (Lordelo do Ouro), Lordelo do Ouro e Massarelos, Porto, Distrito do Porto
Under construction · 231m²
With Garage
buy
2.250.000 €
5 bedroom penthouse with 231 sq m and outdoor area of 120 sq m, inserted in a new residential development to be born in the vibrant heart of the city of Porto, next to the Hollywood neighbourhood, in a residential and culturally rich area, known for its tree-lined streets and houses of traditional architecture.
A development of contemporary architecture, with straight lines perfectly integrated into the surrounding gardens that envelops us in an atmosphere of golden times, distinct and timeless.
Comprising 2 duplex villas surrounded by gardens and an interior patio, which provide an increase of light throughout the house. And by 30 large and bright apartments, from typologies T1 to T5, with large balconies that function as an extension of the interior spaces and allow natural light to flood the interiors.
The use of sustainable materials of Portuguese origin and brands, efficient energy solutions and the constant presence of nature, make Campo Alegre the ideal choice for those looking for comfort and tranquillity in the city centre.
A high-end project with home automation, air conditioning, high-quality finishes, box parking, bicycle parking, social rooms, gym and wellness space, as well as private gardens.
The development is part of an area characterised by the relationship between urban living and green spaces, facing the Botanical Garden of Porto, next to one of the most prestigious neighbourhoods of Porto, the Hollywood neighbourhood.
The ideal place to live and discover the best that Porto has to offer.
Don’t miss this opportunity. Request more information now!
For over 25 years Castelhana has been a renowned name in the Portuguese real estate sector. As a company of Dils group, we specialize in advising businesses, organizations and (institutional) investors in buying, selling, renting, letting and development of residential properties.
Founded in 1999, Castelhana has built one of the largest and most solid real estate portfolios in Portugal over the years, with over 600 renovation and new construction projects.
In Porto, we are based in Foz Do Douro, one of the noblest places in the city. In Lisbon, in Chiado, one of the most emblematic and traditional areas of the capital and in the Algarve next to the renowned Vilamoura Marina.
We are waiting for you. We have a team available to give you the best support in your next real estate investment.
Contact us!
A development of contemporary architecture, with straight lines perfectly integrated into the surrounding gardens that envelops us in an atmosphere of golden times, distinct and timeless.
Comprising 2 duplex villas surrounded by gardens and an interior patio, which provide an increase of light throughout the house. And by 30 large and bright apartments, from typologies T1 to T5, with large balconies that function as an extension of the interior spaces and allow natural light to flood the interiors.
The use of sustainable materials of Portuguese origin and brands, efficient energy solutions and the constant presence of nature, make Campo Alegre the ideal choice for those looking for comfort and tranquillity in the city centre.
A high-end project with home automation, air conditioning, high-quality finishes, box parking, bicycle parking, social rooms, gym and wellness space, as well as private gardens.
The development is part of an area characterised by the relationship between urban living and green spaces, facing the Botanical Garden of Porto, next to one of the most prestigious neighbourhoods of Porto, the Hollywood neighbourhood.
The ideal place to live and discover the best that Porto has to offer.
Don’t miss this opportunity. Request more information now!
For over 25 years Castelhana has been a renowned name in the Portuguese real estate sector. As a company of Dils group, we specialize in advising businesses, organizations and (institutional) investors in buying, selling, renting, letting and development of residential properties.
Founded in 1999, Castelhana has built one of the largest and most solid real estate portfolios in Portugal over the years, with over 600 renovation and new construction projects.
In Porto, we are based in Foz Do Douro, one of the noblest places in the city. In Lisbon, in Chiado, one of the most emblematic and traditional areas of the capital and in the Algarve next to the renowned Vilamoura Marina.
We are waiting for you. We have a team available to give you the best support in your next real estate investment.
Contact us!
Contact
Apartment 5 Bedrooms
Marquês de Pombal (Coração de Jesus), Santo António, Lisboa, Distrito de Lisboa
Used · 300m²
With Garage
buy
3.900.000 €
Fully renovated 5+2 bedroom apartment with 300 sqm of gross private area, two parking spaces, garden, and storage room, located in a landmark building known for its sumptuousness, situated between Amoreiras and Avenida da Liberdade.
This apartment stands out for its unique characteristics, which make it special and one-of-a-kind, such as ceiling heights over 4 meters, ornate ceilings, and wooden doors and flooring. It offers an excellent relationship with the exterior, featuring a generous balcony overlooking a 200 sqm private garden.
It has five bedrooms, two of which are large en-suites, two offices, an equipped kitchen, independent laundry room, living and dining rooms.
The living and dining rooms, as well as the outdoor spaces, face west.
A 2-minute walk from Marquês de Pombal metro station and close to Avenida da Liberdade, one of the main avenues in the city, with prestigious shops, hotels, theaters, historic buildings, and only 5 minutes from Jardim das Amoreiras. A 6-minute drive from Lycée Français Charles Lepierre, Amoreiras Shopping Centre, and 8 minutes from Redbridge International School. Easy access to the city’s exit road junctions such as A1 (Airport, North and Porto), A2 (South, Bridge and Algarve) and A5 (Estoril / Cascais / Sintra). 20 minutes from Humberto Delgado Airport.
This apartment stands out for its unique characteristics, which make it special and one-of-a-kind, such as ceiling heights over 4 meters, ornate ceilings, and wooden doors and flooring. It offers an excellent relationship with the exterior, featuring a generous balcony overlooking a 200 sqm private garden.
It has five bedrooms, two of which are large en-suites, two offices, an equipped kitchen, independent laundry room, living and dining rooms.
The living and dining rooms, as well as the outdoor spaces, face west.
A 2-minute walk from Marquês de Pombal metro station and close to Avenida da Liberdade, one of the main avenues in the city, with prestigious shops, hotels, theaters, historic buildings, and only 5 minutes from Jardim das Amoreiras. A 6-minute drive from Lycée Français Charles Lepierre, Amoreiras Shopping Centre, and 8 minutes from Redbridge International School. Easy access to the city’s exit road junctions such as A1 (Airport, North and Porto), A2 (South, Bridge and Algarve) and A5 (Estoril / Cascais / Sintra). 20 minutes from Humberto Delgado Airport.
Contact
House 5 Bedrooms +1
Restelo (Santa Maria de Belém), Lisboa, Distrito de Lisboa
New · 622m²
With Garage
buy
5.600.000 €
Fully renovated 5-bedroom villa with 622 sqm of gross construction area, 558 sqm garden, swimming pool, four parking spaces, and views of the river, sea, and city, in Bairro do Restelo, Lisbon.
The villa, spread over four floors, has on the -1 floor a living room with access to the garden with pool, lounge area, and sauna. A suite, an office, and two bathrooms, one for guests and another for the pool. The ground floor features an entrance hall, living room, dining room, fully equipped kitchen with built-in Miele appliances, guest bathroom, and garage. The 1st floor has four suites, two with walk-in closets. On the 2nd floor, there’s a living room with access to a covered balcony with pre-installation for a jacuzzi.
It also features walnut wood flooring in all living areas, pre-installation for a heat pump, solar panels, CCTV, hidden air conditioning system with grilles in walls and ceilings, home automation, and KNX video intercom. The pool has a waterfall and RGB lighting system.
Located 5 minutes’ drive from Belém Tower, Padrão dos Descobrimentos, terraces, restaurants, train station, and the promenade along the Tagus River. Various shops within 5 minutes’ walking distance, such as Supercor (El Corte Inglès), Lidl, Pingo Doce, etc. 15 minutes’ drive from Lisbon city center. 20 minutes from Lisbon Airport.
The villa, spread over four floors, has on the -1 floor a living room with access to the garden with pool, lounge area, and sauna. A suite, an office, and two bathrooms, one for guests and another for the pool. The ground floor features an entrance hall, living room, dining room, fully equipped kitchen with built-in Miele appliances, guest bathroom, and garage. The 1st floor has four suites, two with walk-in closets. On the 2nd floor, there’s a living room with access to a covered balcony with pre-installation for a jacuzzi.
It also features walnut wood flooring in all living areas, pre-installation for a heat pump, solar panels, CCTV, hidden air conditioning system with grilles in walls and ceilings, home automation, and KNX video intercom. The pool has a waterfall and RGB lighting system.
Located 5 minutes’ drive from Belém Tower, Padrão dos Descobrimentos, terraces, restaurants, train station, and the promenade along the Tagus River. Various shops within 5 minutes’ walking distance, such as Supercor (El Corte Inglès), Lidl, Pingo Doce, etc. 15 minutes’ drive from Lisbon city center. 20 minutes from Lisbon Airport.
Contact
House 5 Bedrooms
Estoril, Cascais e Estoril, Distrito de Lisboa
New · 451m²
With Swimming Pool
buy
3.700.000 €
This luxurious villa, in the final phase of construction, with a Lighting Design project by Teresa Pinto Coelho. It stands out in its architecture, for the modern lines, high quality materials and for its large rooms, framed in an exterior, with breathtaking views, which allows an extraordinary natural light.
The villa is spread over 4 floors, with elevator.
On the 0th floor there is a large space, which can be multipurpose, cinema room among others, with access to the garden.
On the 1st floor there are 3 suites with wardrobes
On the 2nd floor, the social area, with a living room with access to the terrace and the kitchen, with a ceiling that allows a fantastic natural light.
On the 3rd floor the entrance hall and the car park.
The house has air conditioning in all divisions, alarm system and home automation.
Framed in a prime area of Cascais, living in Estoril is to have all the amenities and accessibility 2 steps away, including a wall that takes you to Cascais, always next to the Atlantic Ocean. With good access, close to international and national schools, commerce and services, 1Km from the access to the Motorway to Lisbon, 30m from Lisbon airport. And also 5 m by car from the Estoril Tennis and Golf clubs.
Estoril and Cascais are lifestyle destinations, to reside in an atmosphere of glamour in harmony with nature and the ocean, in a mild climate all year round.
The villa is spread over 4 floors, with elevator.
On the 0th floor there is a large space, which can be multipurpose, cinema room among others, with access to the garden.
On the 1st floor there are 3 suites with wardrobes
On the 2nd floor, the social area, with a living room with access to the terrace and the kitchen, with a ceiling that allows a fantastic natural light.
On the 3rd floor the entrance hall and the car park.
The house has air conditioning in all divisions, alarm system and home automation.
Framed in a prime area of Cascais, living in Estoril is to have all the amenities and accessibility 2 steps away, including a wall that takes you to Cascais, always next to the Atlantic Ocean. With good access, close to international and national schools, commerce and services, 1Km from the access to the Motorway to Lisbon, 30m from Lisbon airport. And also 5 m by car from the Estoril Tennis and Golf clubs.
Estoril and Cascais are lifestyle destinations, to reside in an atmosphere of glamour in harmony with nature and the ocean, in a mild climate all year round.
Contact
House 5 Bedrooms Triplex
S.Maria e S.Miguel, S.Martinho, S.Pedro Penaferrim, Sintra, Distrito de Lisboa
Used · 526m²
With Garage
buy
3.390.000 €
We present a stunning 5 bedroom villa, located in the prestigious condominium of Quinta da Beloura. With a total area of 526 m² and set on a plot of 1,053 m², this property is the perfect combination of comfort and elegance.
Distribution of the House:
Lower Floor:
- Spacious garage: Ideal for multiple vehicles and with additional storage space.
- Gym: Equipped for training, perfect for keeping fit without leaving home.
- Multipurpose Room: Versatile, it can be used as a game room, office or entertainment room.
- Laundry: Practical and functional, with an area for machines and storage.
- Storage: Additional space to store various items, keeping the house organised.
- Bathroom: Convenient, serving the social areas on the lower floor.
Ground Floor:
- Large Living Room with Fireplace: Spacious and bright, with a living and dining area, all environments have plenty of light and direct access to the garden and pool.
- Integrated Kitchen: Fully equipped with high-end appliances, very functional and spacious, kitchen open to the dining room and living room, providing a modern and functional environment.
Spacious Master Suite: With access to the garden and the pool, it has a double closet and two complete bathrooms of enormous refinement and good taste.
- Service bathroom for guests.
Floor 1:
- 2 spacious suites, each with a walk-in closet.
Exterior:
The exterior of the villa is a true refuge, with a garden of about 800 m² that offers multiple environments for relaxation and leisure. There is a large swimming pool equipped with waterfalls and jacuzzi, as well as a dining area with barbecue, perfect for outdoor gatherings, the outdoor area also has several living and leisure environments so that you can enjoy the outdoors and nature in a unique way.
This villa, completely refurbished and equipped with the best and most modern finishes, provides an experience of charm, luxury, well-being and refinement.
Location:
Located in the private condominium of Quinta da Beloura, the property has 24-hour surveillance, riding arena, restaurants, tennis and golf courts.
Just minutes from international schools, such as The American School in Portugal (TASIS) and the Carlucci American International School of Lisbon (CAISL).
The villa is just a 2-minute drive from El Corte Inglés da Beloura and 10 minutes from the main shopping centres such as CascaiShopping and Alegro Sintra. With easy access to the IC19, A16 and A5, it is 10 minutes from the historic centre of Sintra and 20 minutes from Lisbon.
Don’t miss the opportunity to live in a space that combines tranquillity, comfort and a premium lifestyle!
For more information or to schedule a visit, please contact us.
Distribution of the House:
Lower Floor:
- Spacious garage: Ideal for multiple vehicles and with additional storage space.
- Gym: Equipped for training, perfect for keeping fit without leaving home.
- Multipurpose Room: Versatile, it can be used as a game room, office or entertainment room.
- Laundry: Practical and functional, with an area for machines and storage.
- Storage: Additional space to store various items, keeping the house organised.
- Bathroom: Convenient, serving the social areas on the lower floor.
Ground Floor:
- Large Living Room with Fireplace: Spacious and bright, with a living and dining area, all environments have plenty of light and direct access to the garden and pool.
- Integrated Kitchen: Fully equipped with high-end appliances, very functional and spacious, kitchen open to the dining room and living room, providing a modern and functional environment.
Spacious Master Suite: With access to the garden and the pool, it has a double closet and two complete bathrooms of enormous refinement and good taste.
- Service bathroom for guests.
Floor 1:
- 2 spacious suites, each with a walk-in closet.
Exterior:
The exterior of the villa is a true refuge, with a garden of about 800 m² that offers multiple environments for relaxation and leisure. There is a large swimming pool equipped with waterfalls and jacuzzi, as well as a dining area with barbecue, perfect for outdoor gatherings, the outdoor area also has several living and leisure environments so that you can enjoy the outdoors and nature in a unique way.
This villa, completely refurbished and equipped with the best and most modern finishes, provides an experience of charm, luxury, well-being and refinement.
Location:
Located in the private condominium of Quinta da Beloura, the property has 24-hour surveillance, riding arena, restaurants, tennis and golf courts.
Just minutes from international schools, such as The American School in Portugal (TASIS) and the Carlucci American International School of Lisbon (CAISL).
The villa is just a 2-minute drive from El Corte Inglés da Beloura and 10 minutes from the main shopping centres such as CascaiShopping and Alegro Sintra. With easy access to the IC19, A16 and A5, it is 10 minutes from the historic centre of Sintra and 20 minutes from Lisbon.
Don’t miss the opportunity to live in a space that combines tranquillity, comfort and a premium lifestyle!
For more information or to schedule a visit, please contact us.
Contact
Detached House 5 Bedrooms Duplex
Herdade da Aroeira, Charneca de Caparica e Sobreda, Almada, Distrito de Setúbal
New · 300m²
With Swimming Pool
buy
2.820.000 €
Moradia de luxo unifamiliar
Esta moradia de arquitetura contemporânea tem acabamentos de excelência, tecnologia de demótica de
última geração e equipamentos de topo.
Composta por três suítes com armários embutidos, master suíte com walkin closet, wc social, casa de jantar e sala de estar, cozinha totalmente equipada com acesso direto à zona social/piscina.
Conta com uma piscina em espelho de água, terraço panorâmico.
1º piso:
Mezanino onde se encontra o escritório com vista privilegiada, terraço panorâmico sobre a piscina
Cave:
- Zona técnica/ lavandaria, garrafeira, ginásio e sala multiusos.
Exterior:
- Piscina, em espelho de água, tem cerca de 40 m2 e é de água salgada.
- Jardins com instalação de rega automática.
- Pavimento com relvado sintético
- Instalação de alarme,
- Vídeo vigilância;
- Domotica;
- Bomba de calor;
- Sistema de ventilação/renovação de ar automático;
- Portão de viaturas automático de acesso ao estacionamento e portão de homem em ferro
galvanizado, ambos forrados com painéis fenólicos.
- Janelas e portas exteriores em alumínio - da séria minimalista Cortizo, lacado a preto, estores
térmicos, vidro duplo incolor de alto desempenho energético.
- Porta de entrada pivotante 2,40 x 1,50.
- Estores térmicos à cor cinza nos quartos e black-out’s automatizados nos restantes vãos.
- Estores automáticos e centralizados.
- Ar condicionado por condutas no piso térreo e 1º andar;
- Piso radiante hidráulico no piso térreo e 1º andar.
Esta moradia de arquitetura contemporânea tem acabamentos de excelência, tecnologia de demótica de
última geração e equipamentos de topo.
Composta por três suítes com armários embutidos, master suíte com walkin closet, wc social, casa de jantar e sala de estar, cozinha totalmente equipada com acesso direto à zona social/piscina.
Conta com uma piscina em espelho de água, terraço panorâmico.
1º piso:
Mezanino onde se encontra o escritório com vista privilegiada, terraço panorâmico sobre a piscina
Cave:
- Zona técnica/ lavandaria, garrafeira, ginásio e sala multiusos.
Exterior:
- Piscina, em espelho de água, tem cerca de 40 m2 e é de água salgada.
- Jardins com instalação de rega automática.
- Pavimento com relvado sintético
- Instalação de alarme,
- Vídeo vigilância;
- Domotica;
- Bomba de calor;
- Sistema de ventilação/renovação de ar automático;
- Portão de viaturas automático de acesso ao estacionamento e portão de homem em ferro
galvanizado, ambos forrados com painéis fenólicos.
- Janelas e portas exteriores em alumínio - da séria minimalista Cortizo, lacado a preto, estores
térmicos, vidro duplo incolor de alto desempenho energético.
- Porta de entrada pivotante 2,40 x 1,50.
- Estores térmicos à cor cinza nos quartos e black-out’s automatizados nos restantes vãos.
- Estores automáticos e centralizados.
- Ar condicionado por condutas no piso térreo e 1º andar;
- Piso radiante hidráulico no piso térreo e 1º andar.
Contact
House 5 Bedrooms
Cascais, Cascais e Estoril, Distrito de Lisboa
New · 550m²
With Garage
buy
3.350.000 €
Fantastica moradia nova de arquitetura contemporânea, em local privilegiado entre Birre e Areia. Composta no piso térreo por amplo hall 15 m2 Salão 60 m2 ,cozinha totalmente equipada 38m2 , uma suite com 30m2 e um quarto / escritório 17 m2, wc social com abertura para cozinha americana, escritorio/ quarto e wc social. Acesso direto da sala para piscina e jardim. Ni piso 1 temos tres amplas suites ( 24m2.38 e 15 ) Terraço com jaccuzi No piso -1 temos garagem 158 m2 ,arrecadação lavandaria wc e salão 45 m2. Excelentes areas e acabamentos. Jardim e piscina.
Contact
House 5 Bedrooms +1
Birre, Cascais e Estoril, Distrito de Lisboa
Used · 413m²
With Garage
buy
3.300.000 €
House T5 of traditional Portuguese architecture of 656m2 of gross construction area, inserted in a plot of land of 864m2 with garden and private pool.
Floor 0, with living and dining room of 90m2 with fireplace, fully equipped kitchen, office and two suites.
On the first floor we find two more complete suites and a Master suite of 40m2, with closet, bathtub and shower base.
Garage for about 4 cars, room of 120m2 large with natural light and with direct access to the garden, where is the pool.
It is located in a quiet square of villa, in the noble area of Birre, near the beaches of Guincho, good access, services, commerce and colleges.
Excellent finishes and state-of-the-art materials.
Floor 0, with living and dining room of 90m2 with fireplace, fully equipped kitchen, office and two suites.
On the first floor we find two more complete suites and a Master suite of 40m2, with closet, bathtub and shower base.
Garage for about 4 cars, room of 120m2 large with natural light and with direct access to the garden, where is the pool.
It is located in a quiet square of villa, in the noble area of Birre, near the beaches of Guincho, good access, services, commerce and colleges.
Excellent finishes and state-of-the-art materials.
Contact
Apartment 5 Bedrooms
Alcântara, Lisboa, Distrito de Lisboa
Used · 352m²
With Garage
buy
3.000.000 €
Duplex penthouse 5-bedroom apartment, featuring 352 sqm of gross private area, a terrace, and a garage in Palácio da Junqueira, Alcântara, Lisbon. The entire apartment benefits from ample natural light and unobstructed views of the river and the city. The ground floor comprises a living room with 65 sqm, a fireplace, and a mezzanine (with double-height in part), a dining room, an Italian-style kitchen, four bedrooms, one of which is a suite, and two others with mezzanines, a guest bathroom, and four full bathrooms. The first floor offers a suite with 24 sqm and a balcony of 37 sqm. It also includes four parking spaces, a storage room, air conditioning, and solid wood flooring.
Palácio da Junqueira is a residential condominium with a total of 25 apartments, all with unique features and distributed across four blocks. It is located near the river and has almost three centuries of history, having been inhabited by illustrious figures such as Queen D. Mercedes of Spain, the Duke of Montpensier (son of King Luís Filipe), and José Ferreira Pinto Basto, the founder of the famous Vista Alegre ceramic factory. This project was awarded two Real Estate Oscars in 2008, in the housing category (readers’ award) and also the ’Construir’ award in 2007 for the best residential development, both at a national level.
The property is located within a 5-minute walking distance from the Lisbon Congress Center and Domus Vida, and within 10 minutes from Queen Dona Amélia Secondary School. It is a 5-minute drive from CUF Tejo Hospital, Ajuda National Palace, and Ajuda University Campus. Additionally, it is just 10 minutes away from the Tropical Botanical Garden, Bom Sucesso School, Raiz School, and São Francisco Xavier Hospital. The Park International School - Restelo is 15 minutes away. Points of interest in the area include Padrão dos Descobrimentos, Belém Tower, Jerónimos Monastery, Belém Cultural Center, Champalimaud Foundation, and MAAT.
Palácio da Junqueira is a residential condominium with a total of 25 apartments, all with unique features and distributed across four blocks. It is located near the river and has almost three centuries of history, having been inhabited by illustrious figures such as Queen D. Mercedes of Spain, the Duke of Montpensier (son of King Luís Filipe), and José Ferreira Pinto Basto, the founder of the famous Vista Alegre ceramic factory. This project was awarded two Real Estate Oscars in 2008, in the housing category (readers’ award) and also the ’Construir’ award in 2007 for the best residential development, both at a national level.
The property is located within a 5-minute walking distance from the Lisbon Congress Center and Domus Vida, and within 10 minutes from Queen Dona Amélia Secondary School. It is a 5-minute drive from CUF Tejo Hospital, Ajuda National Palace, and Ajuda University Campus. Additionally, it is just 10 minutes away from the Tropical Botanical Garden, Bom Sucesso School, Raiz School, and São Francisco Xavier Hospital. The Park International School - Restelo is 15 minutes away. Points of interest in the area include Padrão dos Descobrimentos, Belém Tower, Jerónimos Monastery, Belém Cultural Center, Champalimaud Foundation, and MAAT.
Contact
Detached House 5 Bedrooms Duplex
Cerro de Ouro, Paderne, Albufeira, Distrito de Faro
Used · 415m²
With Garage
buy
2.130.000 €
Algarve, Faro, Albufeira, Cerro do Ouro, villa with 5 bedrooms, countryside and sea, swimming pool and garage
Excellent Farm with high quality villa located in Cerro Do Ouro with countryside and sea views, 10 minutes from Albufeira.
The villa comprises 5 bedrooms (4 en suite) the master suite has a fireplace and dressing room.
It has 2 fully equipped kitchens, living and dining room facing the pool, office, gym room and other rooms.
The villa has 2 floors and is surrounded by terraces and gardens.
Outside there is a heated swimming pool with a bar and a barbecue, which are still being finished, stables, several fruit trees, and a borehole.
This property with 23480m², is completely fenced with a wall and has two entrances, each with a large automatic gate,
thus being able to enjoy total privacy inside, the house was built in the middle of the land, which is excellent, because it is surrounded by garden and trees,
it has everything you could want to enjoy a wonderful and unique tranquility.
The property has excellent access as well as access to the A22 motorway and is between 20 to 25 minutes from Faro airport.
Algarve has charms from windward to leeward, from its beautiful beaches to the interior of the Algarve with its mountains and mountains, gastronomy is also one of its attractions, whether fish, seafood or meat, a mandatory tasting in the Algarve...
Whether for holidays or for residency, it is a destination to always consider, come and discover and marvel at the Algarve...
Excellent Farm with high quality villa located in Cerro Do Ouro with countryside and sea views, 10 minutes from Albufeira.
The villa comprises 5 bedrooms (4 en suite) the master suite has a fireplace and dressing room.
It has 2 fully equipped kitchens, living and dining room facing the pool, office, gym room and other rooms.
The villa has 2 floors and is surrounded by terraces and gardens.
Outside there is a heated swimming pool with a bar and a barbecue, which are still being finished, stables, several fruit trees, and a borehole.
This property with 23480m², is completely fenced with a wall and has two entrances, each with a large automatic gate,
thus being able to enjoy total privacy inside, the house was built in the middle of the land, which is excellent, because it is surrounded by garden and trees,
it has everything you could want to enjoy a wonderful and unique tranquility.
The property has excellent access as well as access to the A22 motorway and is between 20 to 25 minutes from Faro airport.
Algarve has charms from windward to leeward, from its beautiful beaches to the interior of the Algarve with its mountains and mountains, gastronomy is also one of its attractions, whether fish, seafood or meat, a mandatory tasting in the Algarve...
Whether for holidays or for residency, it is a destination to always consider, come and discover and marvel at the Algarve...
Contact
House 5 Bedrooms
Guia, Albufeira, Distrito de Faro
Under construction · 770m²
With Garage
buy
5.500.000 €
Luxurious villa, designed to the highest standards of quality and excellence, with a fantastic sea view. Located in an exclusive and central area of the Algarve and less than 300 meters from the most beautiful beaches in the region, this villa stands out for its contemporary and sophisticated design, capable of satisfying the most demanding tastes.
The ground floor comprises two suite bedrooms, both with access to a private terrace, a guest bathroom, storage space, a fully equipped kitchen and a large living room with double height ceilings, fireplace and direct access to the outdoor terrace, where we can find a dining area, ideal for enjoying the outdoor meals in the company of family and friends. From the entrance hall we can access, trough the stairs or the panoramic lift, to the first floor where we find the remaining 3 ensuite bedrooms (all with access to large private terraces), with the master bedroom also benefiting from a spacious walk-in closet and a jacuzzi on the terrace.
On the rooftop terrace, also accessible by elevator, we have a lounge area with fire-pit, perfect for enjoying the mild days and the beautiful views, and on the basement floor we find a large garage for several cars, as well as additional space that can be transformed into a SPA, gym, home cinema and/or games room. Outside we can enjoy a pleasant surrounding garden, a large heated swimming pool (with electric cover) with waterfalls and a lounge area, with a fire-pit.
Additionally, this property is equipped with photovoltaic panels, central air conditioning, underfloor heating, central vacuum system, home automation system, alarm and CCTV system, sound system in the outdoor lounge areas and pre-installation of charging station for electric vehicles.
Equipped with unique finishes and features for those looking for an exclusive experience, on vacation, second home or permanent residence. Contact us for more information!
Located in a quiet area in Galé, west of Albufeira, known for its beautiful beaches, close to several conveniences such as restaurants and cafes, including the restaurant Villa Joya (2 Michelin stars) and the excellent supermarket Apolónia.
For golf lovers, we can find several high-quality courses just 10/15 minutes away by car.
Easy and quick access by car to:
- Albufeira Marina, 5 minutes;
- Health services at Hospital Lusíadas in Albufeira, 10 minutes;
- Algarve Shopping, 10 minutes;
- Nobel International School and German School Algarve, 20 minutes;
- Faro International Airport, about 40 minutes away;
- Highways A22 (Via do Infante) and A2 (Lisbon).
The ground floor comprises two suite bedrooms, both with access to a private terrace, a guest bathroom, storage space, a fully equipped kitchen and a large living room with double height ceilings, fireplace and direct access to the outdoor terrace, where we can find a dining area, ideal for enjoying the outdoor meals in the company of family and friends. From the entrance hall we can access, trough the stairs or the panoramic lift, to the first floor where we find the remaining 3 ensuite bedrooms (all with access to large private terraces), with the master bedroom also benefiting from a spacious walk-in closet and a jacuzzi on the terrace.
On the rooftop terrace, also accessible by elevator, we have a lounge area with fire-pit, perfect for enjoying the mild days and the beautiful views, and on the basement floor we find a large garage for several cars, as well as additional space that can be transformed into a SPA, gym, home cinema and/or games room. Outside we can enjoy a pleasant surrounding garden, a large heated swimming pool (with electric cover) with waterfalls and a lounge area, with a fire-pit.
Additionally, this property is equipped with photovoltaic panels, central air conditioning, underfloor heating, central vacuum system, home automation system, alarm and CCTV system, sound system in the outdoor lounge areas and pre-installation of charging station for electric vehicles.
Equipped with unique finishes and features for those looking for an exclusive experience, on vacation, second home or permanent residence. Contact us for more information!
Located in a quiet area in Galé, west of Albufeira, known for its beautiful beaches, close to several conveniences such as restaurants and cafes, including the restaurant Villa Joya (2 Michelin stars) and the excellent supermarket Apolónia.
For golf lovers, we can find several high-quality courses just 10/15 minutes away by car.
Easy and quick access by car to:
- Albufeira Marina, 5 minutes;
- Health services at Hospital Lusíadas in Albufeira, 10 minutes;
- Algarve Shopping, 10 minutes;
- Nobel International School and German School Algarve, 20 minutes;
- Faro International Airport, about 40 minutes away;
- Highways A22 (Via do Infante) and A2 (Lisbon).
Contact
Detached House 5 Bedrooms
Soltroia, Carvalhal, Grândola, Distrito de Setúbal
Used · 240m²
With Garage
buy
5.800.000 €
Gaveto privileged in Soltroia on the 1st line of the beach with offer of a dream life included in the unique features of this property, Troia is known for its paradisiacal beaches, typical restaurants, hotels, golf courses and casino within minutes of the property.
On the ground floor we have, Entrance hall, toilet service, Living room with excellent dimensions, Master Suite, Kitchen with Dining Room and Laundry, a porch for meals with barbeque.
On the upper floor we have, Hall, Balcony for Sado, Suite with Balcony, Common Service TOILET, Master suite with Closet, 2 Bedrooms.
General: Alarm, Basement ’Garage and Engine Room’, Air conditioning, Radiant Floor, Heat Recuperator, Solar Panels, Barbecue, Balconies, Saltwater Pool, Sports Field and much more...
*Includes furniture and decoration.
On the ground floor we have, Entrance hall, toilet service, Living room with excellent dimensions, Master Suite, Kitchen with Dining Room and Laundry, a porch for meals with barbeque.
On the upper floor we have, Hall, Balcony for Sado, Suite with Balcony, Common Service TOILET, Master suite with Closet, 2 Bedrooms.
General: Alarm, Basement ’Garage and Engine Room’, Air conditioning, Radiant Floor, Heat Recuperator, Solar Panels, Barbecue, Balconies, Saltwater Pool, Sports Field and much more...
*Includes furniture and decoration.
Contact
Farm 5 Bedrooms
Grândola e Santa Margarida da Serra, Distrito de Setúbal
44m²
With Garage
buy
2.000.000 €
’GRÂNDOLA’
Bonita Quinta (4,1 ha) junto, à Vila de Grândola.
Composta de Pinheiros mansos, Terra de brejo, Horta, Árvores de frutos, dispõe de água em abundância.
Tem uma Casa de Habitação pronta a habitar, e Anexo em conclusão para fins de habitação, a registar, conforme PIP.
Apoio de parque exterior para as crianças brincarem, com excelente terreno sem declive, para quem gostar de animais (Cavalos, ou, outros...).
Apoios agrícolas (Pavilhão), dois Poços, Furo de água, Nascente, Charca, e água de rede.
Tem PIP aprovado, para Casa de Habitação até 500m2, e viabilidade para Dependências Agrícolas (aguarda, a viabilidade para turismo).
Não perca esta oportunidade, para a concretização do seu Projeto, agende a sua visita e faça o Melhor Negócio Connosco!
Real Estate Advisor,
Mário Alves
Bonita Quinta (4,1 ha) junto, à Vila de Grândola.
Composta de Pinheiros mansos, Terra de brejo, Horta, Árvores de frutos, dispõe de água em abundância.
Tem uma Casa de Habitação pronta a habitar, e Anexo em conclusão para fins de habitação, a registar, conforme PIP.
Apoio de parque exterior para as crianças brincarem, com excelente terreno sem declive, para quem gostar de animais (Cavalos, ou, outros...).
Apoios agrícolas (Pavilhão), dois Poços, Furo de água, Nascente, Charca, e água de rede.
Tem PIP aprovado, para Casa de Habitação até 500m2, e viabilidade para Dependências Agrícolas (aguarda, a viabilidade para turismo).
Não perca esta oportunidade, para a concretização do seu Projeto, agende a sua visita e faça o Melhor Negócio Connosco!
Real Estate Advisor,
Mário Alves
Contact
House 5 Bedrooms
Alvalade, Lisboa, Distrito de Lisboa
Used · 367m²
buy
2.500.000 €
Localização: Av. Gago Coutinho, perto da Rotunda do Relógio, um dos principais acessos à auto-estrada A1 que liga Lisboa ao Porto. Fica a 5 minutos da Ponte Vasco da Gama que faz a ligação ao sul. A estação do Oriente e o Parque das Nações estão a 5 minutos de distância, o centro da cidade a 10 minutos.
Próximo e a menos de 2 minutos de distância: Aeroporto Internacional de Lisboa, Mata de Alvalade (do outro lado da avenida) com instalações desportivas e de lazer para crianças e adultos, escolas, lares de idosos, transportes públicos (à porta).
O bairro de Alvalade é acolhedor e tem todos os serviços e comodidades entre outros mercado, escolas, igrejas, clínicas, restaurantes e um forte comércio local.
A casa tem 2 andares: rés-do-chão com 7 divisões e garagem, 1º andar com 8 divisões e terraço.
Propriedade com 1.420 m2 de área bruta e 367 m2 de área bruta de construção, dimensões ideais para empresas que queiram estar numa zona nobre da cidade, com fácil acesso, tanto para os seus clientes como para os seus empregados.
Nos últimos anos, este imóvel tem sido adaptado para serviços ou negócios comerciais, mas também pode ser a sua ’casa de sonho’.
Obrigado pelo seu tempo.
Visite-nos e deixe-nos surpreendê-lo!
Predimed PORTUGAL Mediação Imobiliária Lda. Avenida Brasil 43, 12º Andar, 1700-062 Lisboa Licença AMI nº 22503 Pessoa Coletiva nº (telefone) Seguro Responsabilidade Civil: Nº de Apólice RC65379424 Fidelidade
Próximo e a menos de 2 minutos de distância: Aeroporto Internacional de Lisboa, Mata de Alvalade (do outro lado da avenida) com instalações desportivas e de lazer para crianças e adultos, escolas, lares de idosos, transportes públicos (à porta).
O bairro de Alvalade é acolhedor e tem todos os serviços e comodidades entre outros mercado, escolas, igrejas, clínicas, restaurantes e um forte comércio local.
A casa tem 2 andares: rés-do-chão com 7 divisões e garagem, 1º andar com 8 divisões e terraço.
Propriedade com 1.420 m2 de área bruta e 367 m2 de área bruta de construção, dimensões ideais para empresas que queiram estar numa zona nobre da cidade, com fácil acesso, tanto para os seus clientes como para os seus empregados.
Nos últimos anos, este imóvel tem sido adaptado para serviços ou negócios comerciais, mas também pode ser a sua ’casa de sonho’.
Obrigado pelo seu tempo.
Visite-nos e deixe-nos surpreendê-lo!
Predimed PORTUGAL Mediação Imobiliária Lda. Avenida Brasil 43, 12º Andar, 1700-062 Lisboa Licença AMI nº 22503 Pessoa Coletiva nº (telefone) Seguro Responsabilidade Civil: Nº de Apólice RC65379424 Fidelidade
Contact
See more Luxury for Sale
Bedrooms
Zones
Can’t find the property you’re looking for?
