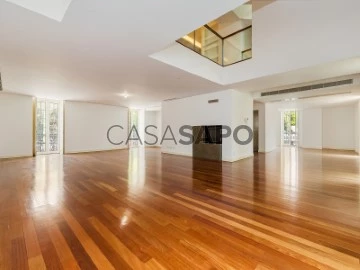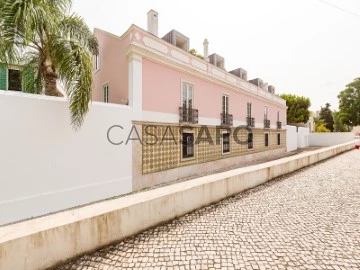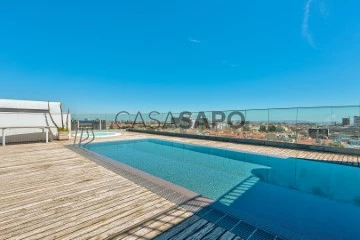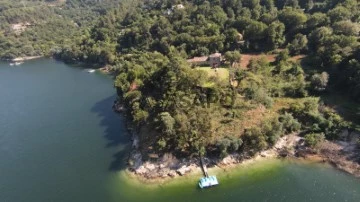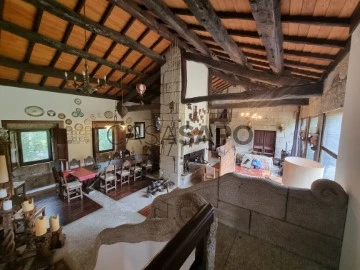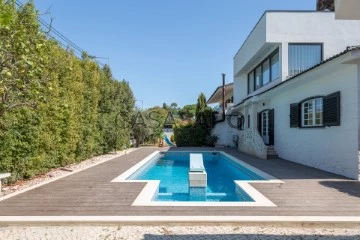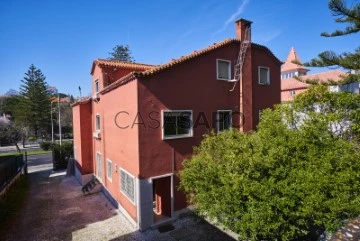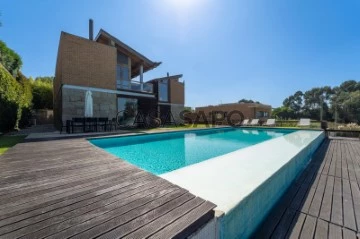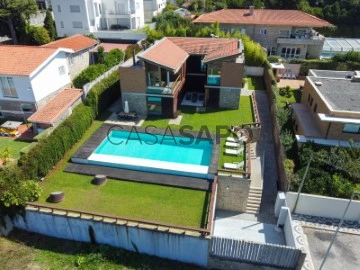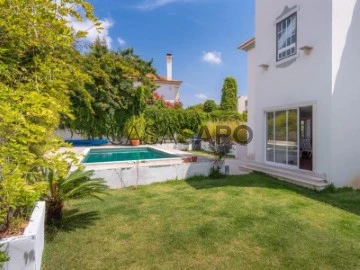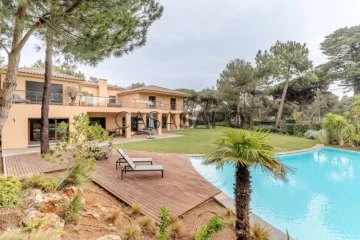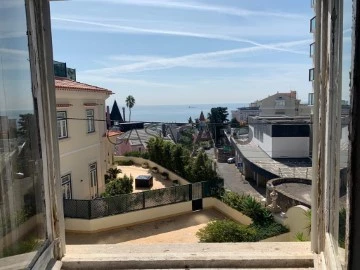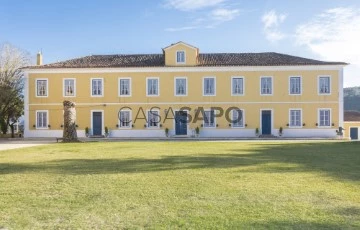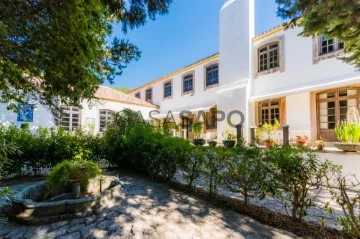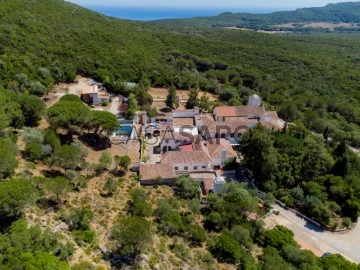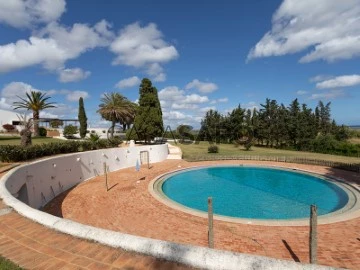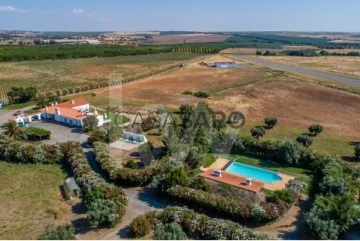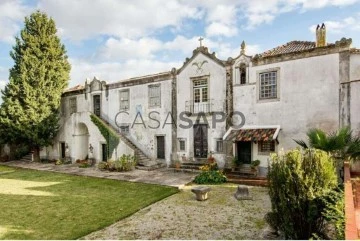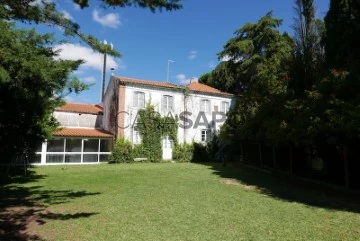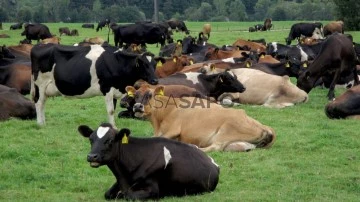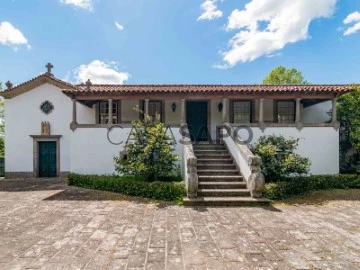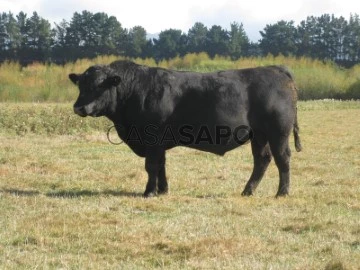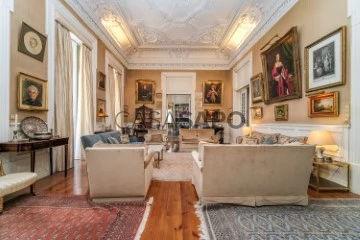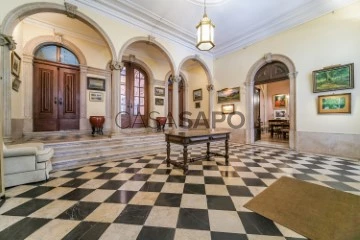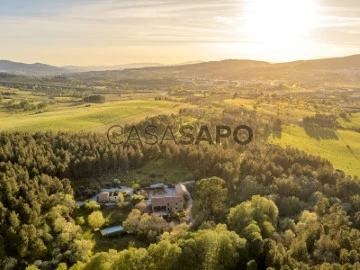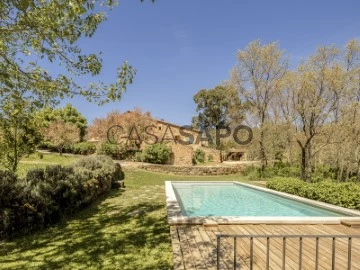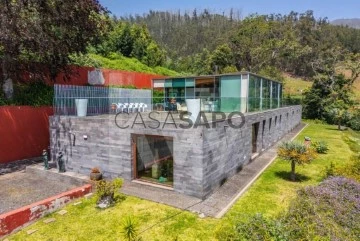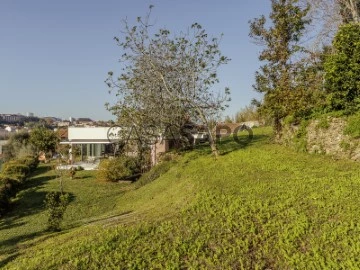Luxury
6+
Price
More filters
646 Luxury 6 or more Bedrooms Used, for Sale
Order by
Relevance
Single Duplex Apartment in Lisbon with 6 suites in Luxury Condominium with pool - Pedrouços, Belém
Apartment 6 Bedrooms
Belém (Santa Maria de Belém), Lisboa, Distrito de Lisboa
Used · 645m²
With Garage
buy
2.800.000 €
One of the largest apartments in Lisbon with 645 m2 in a majestic palace in the Belém area.
Banking property with special financing conditions!
Luxurious 8-room flat (6 suites) duplex, with private lift, in one of the most exclusive residential areas of the city and undoubtedly one of the best in Lisbon.
Description of each floor:
Floor 0 - Hall leading to the flat and the private lift;
Floor -1 - Entrance hall, technical area, an antechamber and a laundry and storage room, access to the garage with 6 parking spaces.
1st floor - Hall that gives access to the fully equipped kitchen, pantry, guest bathroom and the main hall with about 108 m2 that due to its configuration creates several distinct spaces (dining room, living room, music room and games room), access to 4 suites.
2nd Floor - Multipurpose mezzanine room overlooking the lounge, a Suite, and the magnificent Master Suite, WC and Walk-in Closet with a total of 78 m²
The grandiose duplex flat of the Palacete is inserted in a private condominium, where you can enjoy total privacy, security, tranquillity and comfort in a context that was designed with great sensitivity to its surroundings to make the most of the light, the exemplary green spaces and the heated communal pool.
The development, which stands out for its charm, freedom, refinement and privacy, was built on an old farm with 5,000 m2 and is divided into four buildings.
Located on Rua Pedrouços, a location of excellence and one of the most sought after in Lisbon, between the Palace of Belém and Restelo, an area of great historical and architectural richness. Surrounded by the Belém Tower area, the Restelo District, the Jerónimos Monastery and Belém Palace, the Champalimaud Foundation, the Navy Museum, the Planetarium, the Belém Cultural Centre and an exceptional and privileged proximity to the Belém seafront promenade.
With the imprint of the architect Carlos Gonçalves, this development was nominated for the ’Construir- Best Residential Building’ award in 2010.
We are available to assist you in obtaining your Financing, we are Linked Credit Intermediaries, registered with Banco de Portugal under number 0002867.
We provide a follow-up service before and after your deed.
Book your visit!
Banking property with special financing conditions!
Luxurious 8-room flat (6 suites) duplex, with private lift, in one of the most exclusive residential areas of the city and undoubtedly one of the best in Lisbon.
Description of each floor:
Floor 0 - Hall leading to the flat and the private lift;
Floor -1 - Entrance hall, technical area, an antechamber and a laundry and storage room, access to the garage with 6 parking spaces.
1st floor - Hall that gives access to the fully equipped kitchen, pantry, guest bathroom and the main hall with about 108 m2 that due to its configuration creates several distinct spaces (dining room, living room, music room and games room), access to 4 suites.
2nd Floor - Multipurpose mezzanine room overlooking the lounge, a Suite, and the magnificent Master Suite, WC and Walk-in Closet with a total of 78 m²
The grandiose duplex flat of the Palacete is inserted in a private condominium, where you can enjoy total privacy, security, tranquillity and comfort in a context that was designed with great sensitivity to its surroundings to make the most of the light, the exemplary green spaces and the heated communal pool.
The development, which stands out for its charm, freedom, refinement and privacy, was built on an old farm with 5,000 m2 and is divided into four buildings.
Located on Rua Pedrouços, a location of excellence and one of the most sought after in Lisbon, between the Palace of Belém and Restelo, an area of great historical and architectural richness. Surrounded by the Belém Tower area, the Restelo District, the Jerónimos Monastery and Belém Palace, the Champalimaud Foundation, the Navy Museum, the Planetarium, the Belém Cultural Centre and an exceptional and privileged proximity to the Belém seafront promenade.
With the imprint of the architect Carlos Gonçalves, this development was nominated for the ’Construir- Best Residential Building’ award in 2010.
We are available to assist you in obtaining your Financing, we are Linked Credit Intermediaries, registered with Banco de Portugal under number 0002867.
We provide a follow-up service before and after your deed.
Book your visit!
Contact
Apartment 6 Bedrooms
Campo Pequeno (Nossa Senhora de Fátima), Avenidas Novas, Lisboa, Distrito de Lisboa
Used · 401m²
With Garage
buy
3.890.000 €
6 bedroom flat on a single floor, with 457 m2 of total gross area, 401 m2 of private gross area and 55 m2 of dependent area, inserted in a 2012 building with 16 floors, with only one flat per floor, in a premium location, in the heart of Avenidas Novas in Lisbon, overlooking the garden of Campo Pequeno square.
The flat is located in the Campo Pequeno Building, which has a 24-hour security and concierge service, video surveillance in the common areas, a rooftop with access reserved for residents and a wide panoramic view over the city of Lisbon.
The building has 3 elevators, 2 of which allow direct access to the entrance hall of the flat and a third service that allows access to the exterior hall of the flat.
On the rooftop you will find a private pool, jacuzzi, equipped gym, equipped kitchen and sanitary facilities.
The flat consists of:
- Entrance hall (11 m2)
- Living room (59 m2) with 2 environments (games area and bar and a TV room), which has a double-sided fireplace separating the 2 environments, and with access to two balconies (7.78 m2) facing the Campo Pequeno garden
- Dining room (24 m2)
- Kitchen open to the dining room (23 m2). The kitchen can be completely closed, as it has a system of sliding doors that close it completely.
- Independent laundry (4.18m2) in which the central water heating boiler is installed;
- Two pantries attached to the kitchen area
- Study/interactive room with audiovisuals (28 m2)
- 6 en-suite bedrooms, including a maid’s bedroom en suite (22m2; 20.58 m2; 16.07 m2; 14.38 m2; 13.68 m2; 10 m2)
- Internal storage area ( 3 m2 )
Top quality finishes:
- Home automation system with central console and with the option to regulate temperatures by room, lighting, etc.
- Electric blinds
-Air conditioning
- Central heating with water heating system
- Electric towel rails
- AEG high-end appliances
- Supporting solar panels for water heating
- Access systems to internal elevators and service doors through electronic cards
The flat also has 3 parking spaces on the garage floors of the building, as well as a storage room with 13.33 m2 in the same area.
In the area where it is located you will find all kinds of transport, services and a shopping centre (which has a supermarket, cinemas, restaurant area, etc.)
Easy accessibility to get in and out of the city.
Next door, 1 minute away, there is access to the yellow metro line and buses, with a connection to Marquês de Pombal
In Campo Pequeno, a short distance from Saldanha, Marquês de Pombal, the historic area of the city, 10 minutes from the Airport, 5 minutes from Universities, University Stadium and public and private hospitals.
In the surrounding areas there are numerous public and private schools and nurseries, as well as several bank branches and catering establishments.
Enjoy a late afternoon on the building’s rooftop overlooking Lisbon, with the possibility for residents to reserve the entire pool floor for private events.
Come visit!
For over 25 years Castelhana has been a renowned name in the Portuguese real estate sector. As a company of Dils group, we specialize in advising businesses, organizations and (institutional) investors in buying, selling, renting, letting and development of residential properties.
Founded in 1999, Castelhana has built one of the largest and most solid real estate portfolios in Portugal over the years, with over 600 renovation and new construction projects.
In Lisbon, we are based in Chiado, one of the most emblematic and traditional areas of the capital. In Porto, in Foz do Douro, one of the noblest places in the city and in the Algarve next to the renowned Vilamoura Marina.
We are waiting for you. We have a team available to give you the best support in your next real estate investment.
Contact us!
The flat is located in the Campo Pequeno Building, which has a 24-hour security and concierge service, video surveillance in the common areas, a rooftop with access reserved for residents and a wide panoramic view over the city of Lisbon.
The building has 3 elevators, 2 of which allow direct access to the entrance hall of the flat and a third service that allows access to the exterior hall of the flat.
On the rooftop you will find a private pool, jacuzzi, equipped gym, equipped kitchen and sanitary facilities.
The flat consists of:
- Entrance hall (11 m2)
- Living room (59 m2) with 2 environments (games area and bar and a TV room), which has a double-sided fireplace separating the 2 environments, and with access to two balconies (7.78 m2) facing the Campo Pequeno garden
- Dining room (24 m2)
- Kitchen open to the dining room (23 m2). The kitchen can be completely closed, as it has a system of sliding doors that close it completely.
- Independent laundry (4.18m2) in which the central water heating boiler is installed;
- Two pantries attached to the kitchen area
- Study/interactive room with audiovisuals (28 m2)
- 6 en-suite bedrooms, including a maid’s bedroom en suite (22m2; 20.58 m2; 16.07 m2; 14.38 m2; 13.68 m2; 10 m2)
- Internal storage area ( 3 m2 )
Top quality finishes:
- Home automation system with central console and with the option to regulate temperatures by room, lighting, etc.
- Electric blinds
-Air conditioning
- Central heating with water heating system
- Electric towel rails
- AEG high-end appliances
- Supporting solar panels for water heating
- Access systems to internal elevators and service doors through electronic cards
The flat also has 3 parking spaces on the garage floors of the building, as well as a storage room with 13.33 m2 in the same area.
In the area where it is located you will find all kinds of transport, services and a shopping centre (which has a supermarket, cinemas, restaurant area, etc.)
Easy accessibility to get in and out of the city.
Next door, 1 minute away, there is access to the yellow metro line and buses, with a connection to Marquês de Pombal
In Campo Pequeno, a short distance from Saldanha, Marquês de Pombal, the historic area of the city, 10 minutes from the Airport, 5 minutes from Universities, University Stadium and public and private hospitals.
In the surrounding areas there are numerous public and private schools and nurseries, as well as several bank branches and catering establishments.
Enjoy a late afternoon on the building’s rooftop overlooking Lisbon, with the possibility for residents to reserve the entire pool floor for private events.
Come visit!
For over 25 years Castelhana has been a renowned name in the Portuguese real estate sector. As a company of Dils group, we specialize in advising businesses, organizations and (institutional) investors in buying, selling, renting, letting and development of residential properties.
Founded in 1999, Castelhana has built one of the largest and most solid real estate portfolios in Portugal over the years, with over 600 renovation and new construction projects.
In Lisbon, we are based in Chiado, one of the most emblematic and traditional areas of the capital. In Porto, in Foz do Douro, one of the noblest places in the city and in the Algarve next to the renowned Vilamoura Marina.
We are waiting for you. We have a team available to give you the best support in your next real estate investment.
Contact us!
Contact
Property in Gerês with boat pier and beach access
House 9 Bedrooms
Gerês , Vilar da Veiga, Terras de Bouro, Distrito de Braga
Used · 640m²
With Garage
buy
2.200.000 €
A typically Minho-style manor house, located 50m from the magnificent Caniçada dam, Quinta da Caniçada is the center of a unique setting surrounding the Peneda-Gerês National Park. With direct access to the banks of the Caniçada reservoir, a place with potential for water sports, Quinta da Caniçada has a licensed private pier.
The Solar has 9 bedrooms, each with private bathroom, 1 lounge/gym, 1 living room and 1 dining room separated by a double fireplace, 1 kitchen and 1 porch. In addition to what has been described, the building has a built-in garage for two vehicles; 1 apartment with 1 bedroom, open space with living room, dining room and kitchen and 1 bathroom. The garden has 1 threshing floor (living area), 1 porch with a wood-burning oven and barbecue, natural stone table and benches and 1 granary.
The exterior walls of the manor are all made of granite, as are the entrance stairs, the sidewalks and the patio. Inside, granite alternates with masonry construction, and the air box has polystyrene insulation. The floor, ceiling lining and beams (trusses) are made of solid brown wood. The windows, large windows and external doors are made of PVC with a wooden texture and double glazing with thermal break.
The property has central heating and solar panels. Roof with anti-drop protection, covered with original old tiles from the region and with rock wool insulation.
Sale with furniture (period antiques) and equipment included.
Potential for tourism in rural areas, or for family housing, with unique conditions of privacy and peace set in an incredible landscape.
In the surroundings of Quinta da Caniçada it is possible to carry out Nature Tourism activities.
Caldas do Gerês Hot Springs - 14 km
Hospital - 17.5 km (Vieira do Minho)
Nearest city: BRAGA - 37 km
Porto International Airport - 83 km
Bus station in Braga - 39 km
Railway station - 40 km
Nearest bus stop - 300 m
Specific features:
·Independent housing
·Gross built area 650 m²
·T9
·9 bathrooms
·9 rooms
·2 kitchens
·Land of 2,300 m²
·2 Porches
·Garage for 2 vehicles
·Fully furnished
·Second hand/ Very good condition and ready to move in
·Central heating: Gas through radiators
Equipment:
·Private licensed pier;
·Garden, threshing floor (living area), barbecue, wood oven, porches overlooking the river, granary, boat pier and river beach with direct access.
·Energy class: C
·Solar panels.
The Solar has 9 bedrooms, each with private bathroom, 1 lounge/gym, 1 living room and 1 dining room separated by a double fireplace, 1 kitchen and 1 porch. In addition to what has been described, the building has a built-in garage for two vehicles; 1 apartment with 1 bedroom, open space with living room, dining room and kitchen and 1 bathroom. The garden has 1 threshing floor (living area), 1 porch with a wood-burning oven and barbecue, natural stone table and benches and 1 granary.
The exterior walls of the manor are all made of granite, as are the entrance stairs, the sidewalks and the patio. Inside, granite alternates with masonry construction, and the air box has polystyrene insulation. The floor, ceiling lining and beams (trusses) are made of solid brown wood. The windows, large windows and external doors are made of PVC with a wooden texture and double glazing with thermal break.
The property has central heating and solar panels. Roof with anti-drop protection, covered with original old tiles from the region and with rock wool insulation.
Sale with furniture (period antiques) and equipment included.
Potential for tourism in rural areas, or for family housing, with unique conditions of privacy and peace set in an incredible landscape.
In the surroundings of Quinta da Caniçada it is possible to carry out Nature Tourism activities.
Caldas do Gerês Hot Springs - 14 km
Hospital - 17.5 km (Vieira do Minho)
Nearest city: BRAGA - 37 km
Porto International Airport - 83 km
Bus station in Braga - 39 km
Railway station - 40 km
Nearest bus stop - 300 m
Specific features:
·Independent housing
·Gross built area 650 m²
·T9
·9 bathrooms
·9 rooms
·2 kitchens
·Land of 2,300 m²
·2 Porches
·Garage for 2 vehicles
·Fully furnished
·Second hand/ Very good condition and ready to move in
·Central heating: Gas through radiators
Equipment:
·Private licensed pier;
·Garden, threshing floor (living area), barbecue, wood oven, porches overlooking the river, granary, boat pier and river beach with direct access.
·Energy class: C
·Solar panels.
Contact
Detached House 7 Bedrooms
Cascais e Estoril, Distrito de Lisboa
Used · 601m²
buy
3.500.000 €
(ref:C (telefone) Excelente moradia totalmente remodelada recentemente inserida num lote de terreno com 1500 m2, composta por:
Piso inferior:
Hall de entrada com lareira central, uma face para o interior e outra para o exterior, sala com lareira e recuperador de calor, Sala de Jantar com acesso a cozinha totalmente equipada com uma zona de despensa, WC completo, uma suíte com roupeiro, WC social, um escritório e um excelente salão com lareira.
Piso superior:
Hall, 2 suítes, sendo que uma conta com armário embutido, 3 quartos com roupeiros e WC completo.
Equipada com aquecimento central, ar condicionado, alarme e estores elétricos. Varandas a toda à volta da casa.
Na zona exterior:
Possuí ampla zona de churrasqueira, árvores de frutos variados, piscina de grandes dimensões e um apoio à piscina com cozinha, WC completo, sala e um quarto.
Parqueamento para vários carros e garagem fechada para 2 carros.
Classificação Energética: B-
Mas o melhor é mesmo vir visitar! Excelente Oportunidade!’
Piso inferior:
Hall de entrada com lareira central, uma face para o interior e outra para o exterior, sala com lareira e recuperador de calor, Sala de Jantar com acesso a cozinha totalmente equipada com uma zona de despensa, WC completo, uma suíte com roupeiro, WC social, um escritório e um excelente salão com lareira.
Piso superior:
Hall, 2 suítes, sendo que uma conta com armário embutido, 3 quartos com roupeiros e WC completo.
Equipada com aquecimento central, ar condicionado, alarme e estores elétricos. Varandas a toda à volta da casa.
Na zona exterior:
Possuí ampla zona de churrasqueira, árvores de frutos variados, piscina de grandes dimensões e um apoio à piscina com cozinha, WC completo, sala e um quarto.
Parqueamento para vários carros e garagem fechada para 2 carros.
Classificação Energética: B-
Mas o melhor é mesmo vir visitar! Excelente Oportunidade!’
Contact
House 7 Bedrooms
Carcavelos e Parede, Cascais, Distrito de Lisboa
Used · 300m²
With Garage
buy
2.690.000 €
Luxury villa with 299.32m2 on a plot of 693.30m2, located in a residential area in Parede with sea visit, mountain views and excellent sun exposure with south, west and north orientation.
It has a garden in front of the house and another at the back, where there is a barbecue area with covered lounge, guest toilet, shower, engine room and deck with heated pool with removable cover. There is a box garage with space for two cars, with auto charging already installed and has parking space outside the garage, there is also a storage room.
On the ground floor of the villa there is an entrance hall that gives access to a large living room, a fully equipped open concept kitchen that connects to the dining room, a pantry and a guest bathroom. This floor has direct access to the garden area, garage and a beautiful terrace with sea views all at the front of the villa.
On the ground floor, there is a second large living room with fireplace, with a magnificent balcony that runs along the three fronts of the house where you can enjoy the sea and mountain views, an extensive corridor that gives access to three bedrooms and a full bathroom to support the bedrooms. The bedrooms all have very spacious areas, one of them being a master suite with dressing room and full bathroom.
The villa also has an independent annex, a 2 bedroom flat fully equipped and furnished. It includes two bedrooms, a living room with kitchenette and a full bathroom with shower.
This luxury villa stands out not only for its excellent location, close to commerce, services, transport and the main access roads to the A5 and the waterfront, but also for the magnificent views and luminosity it has.
It has a garden in front of the house and another at the back, where there is a barbecue area with covered lounge, guest toilet, shower, engine room and deck with heated pool with removable cover. There is a box garage with space for two cars, with auto charging already installed and has parking space outside the garage, there is also a storage room.
On the ground floor of the villa there is an entrance hall that gives access to a large living room, a fully equipped open concept kitchen that connects to the dining room, a pantry and a guest bathroom. This floor has direct access to the garden area, garage and a beautiful terrace with sea views all at the front of the villa.
On the ground floor, there is a second large living room with fireplace, with a magnificent balcony that runs along the three fronts of the house where you can enjoy the sea and mountain views, an extensive corridor that gives access to three bedrooms and a full bathroom to support the bedrooms. The bedrooms all have very spacious areas, one of them being a master suite with dressing room and full bathroom.
The villa also has an independent annex, a 2 bedroom flat fully equipped and furnished. It includes two bedrooms, a living room with kitchenette and a full bathroom with shower.
This luxury villa stands out not only for its excellent location, close to commerce, services, transport and the main access roads to the A5 and the waterfront, but also for the magnificent views and luminosity it has.
Contact
House 7 Bedrooms
Alvalade, Lisboa, Distrito de Lisboa
Used · 426m²
With Garage
buy
2.250.000 €
Discover this magnificent 9 bedroom villa located in the prestigious parish of Alvalade, one of the most requested areas of Lisbon. A privileged location in the centre of Lisbon, with easy access to schools, shops, restaurants and parks, ensures convenience and a sophisticated urban lifestyle.
With a floor area of 427m² and set in a plot of almost 1000m², this property offers generous space and numerous amenities for a life of luxury and comfort.
The villa is divided into 4 floors: the basement, a multifunctional space, and is also ideal for storage. On the ground floor, this floor has a large living room, dining room, kitchen and living areas, providing a cosy and elegant environment for the family and guests. On the ground floor, with 5 bedrooms, we can find the main rest areas. The first floor offers 3 bedrooms and a versatile space, perfect for an office, library or additional leisure or storage areas.
It has a spacious garage, providing safe and practical parking. The annexes offer extra space, ideal for a gym, games room or storage, for moments of relaxation and entertainment. The villa includes a nightclub and a ballroom, perfect for social events and celebrations.
This is a unique opportunity to acquire a luxury villa in one of the most exclusive areas of Lisbon. With large spaces and high-end features, this residence is ready to provide a life of comfort and elegance.
With a floor area of 427m² and set in a plot of almost 1000m², this property offers generous space and numerous amenities for a life of luxury and comfort.
The villa is divided into 4 floors: the basement, a multifunctional space, and is also ideal for storage. On the ground floor, this floor has a large living room, dining room, kitchen and living areas, providing a cosy and elegant environment for the family and guests. On the ground floor, with 5 bedrooms, we can find the main rest areas. The first floor offers 3 bedrooms and a versatile space, perfect for an office, library or additional leisure or storage areas.
It has a spacious garage, providing safe and practical parking. The annexes offer extra space, ideal for a gym, games room or storage, for moments of relaxation and entertainment. The villa includes a nightclub and a ballroom, perfect for social events and celebrations.
This is a unique opportunity to acquire a luxury villa in one of the most exclusive areas of Lisbon. With large spaces and high-end features, this residence is ready to provide a life of comfort and elegance.
Contact
House 6 Bedrooms Duplex
Afurada (São Pedro da Afurada), Santa Marinha e São Pedro da Afurada, Vila Nova de Gaia, Distrito do Porto
Used · 595m²
With Garage
buy
2.000.000 €
Moradia T6 com vista rio/mar e piscina na Afurada
Moradia com 445,60 m2, com 6 quartos, dos quais 4 são suites, 2 lugares de garagem fechados, arrumos e balneários de apoio à piscina.
A linguagem da casa - grandes vãos envidraçados e painéis de madeira em todas as paredes criam harmonia entre todas as suas divisões. No exterior, painéis em aço corten de correr permitem aproveitar a luz solar de acordo com o uso dos espaços. Os quartos de banho e a lavandaria são em mármore. O piso é em madeira natural. A casa tem ar condicionado, Caldeira com AQS e aquecimento e recuperador de calor.
A moradia situa-se numa rua particular de acesso quase exclusivo e a uma cota elevada face à rua, totalmente independente com quatro frentes e jardins circundantes, que permitem disfrutar de uma vista magnifica sobre a cidade do Porto, Rio Douro e o Oceano Atlântico.
Distribui-se em piso térreo e primeiro piso. Abaixo do piso térreo da casa, fica a entrada principal da casa, que nos permite, através de escadas chegar ao jardim de 573 m2 e à piscina, ou de uma rampa, chegar à entrada principal, ou aceder diretamente à garagem, os balneários e arrumos.
Na entrada da casa temos grandes envidraçados que inundam o hall de entrada de luz natural. Daqui distribuem-se a área social e a zona de serviço, apoiadas por um quarto de banho social. Na zona social, a sala de esta virada para a piscina e o jardim, a sala de estar separada e o escritório . Na zona de serviço temos uma grande cozinha, completamente equipada, com frigorifico combinado, forno, micro-ondas e placa. Uma garrafeira separa a zona de refeições na cozinha e a sala de jantar. A entrada da área de serviço permite o acesso à lavandaria e ao quarto de empregada e à cozinha.
No piso superior é a zona dos quartos, que através de um grande e luminoso hall de quartos permite o acesso ao quarto principal, com varanda privativa e vista sobre o rio e o mar. Este quarto tem dois closets, quarto de banho e toucador, que fecham com portas de correr. Daqui também acedemos a dois quartos com quarto de banho e armário embutido, um deles também com varanda e ao escritório com vista para o jardim e piscina.
A Castelhana é um nome de referência no setor imobiliário português há mais de 25 anos. Como empresa do grupo Dils, especializamo-nos na assessoria a empresas, organizações e investidores (institucionais) na compra, venda, arrendamento e desenvolvimento de imóveis residenciais.
Fundada em 1999, a Castelhana construiu ao longo dos anos, um dos maiores e mais sólidos portfólios imobiliários em Portugal, com mais de 600 projetos de reabilitação e nova construção.
No Porto, estamos sediados na Foz Do Douro, um dos locais mais nobres da cidade. Em Lisboa, no Chiado, uma das zonas mais emblemáticas e tradicionais da capital e na região do Algarve junto à reconhecida Marina de Vilamoura.
Ficamos à sua espera. Contamos com uma equipa disponível para lhe dar o melhor apoio no seu próximo investimento imobiliário.
Contacte-nos!
Moradia com 445,60 m2, com 6 quartos, dos quais 4 são suites, 2 lugares de garagem fechados, arrumos e balneários de apoio à piscina.
A linguagem da casa - grandes vãos envidraçados e painéis de madeira em todas as paredes criam harmonia entre todas as suas divisões. No exterior, painéis em aço corten de correr permitem aproveitar a luz solar de acordo com o uso dos espaços. Os quartos de banho e a lavandaria são em mármore. O piso é em madeira natural. A casa tem ar condicionado, Caldeira com AQS e aquecimento e recuperador de calor.
A moradia situa-se numa rua particular de acesso quase exclusivo e a uma cota elevada face à rua, totalmente independente com quatro frentes e jardins circundantes, que permitem disfrutar de uma vista magnifica sobre a cidade do Porto, Rio Douro e o Oceano Atlântico.
Distribui-se em piso térreo e primeiro piso. Abaixo do piso térreo da casa, fica a entrada principal da casa, que nos permite, através de escadas chegar ao jardim de 573 m2 e à piscina, ou de uma rampa, chegar à entrada principal, ou aceder diretamente à garagem, os balneários e arrumos.
Na entrada da casa temos grandes envidraçados que inundam o hall de entrada de luz natural. Daqui distribuem-se a área social e a zona de serviço, apoiadas por um quarto de banho social. Na zona social, a sala de esta virada para a piscina e o jardim, a sala de estar separada e o escritório . Na zona de serviço temos uma grande cozinha, completamente equipada, com frigorifico combinado, forno, micro-ondas e placa. Uma garrafeira separa a zona de refeições na cozinha e a sala de jantar. A entrada da área de serviço permite o acesso à lavandaria e ao quarto de empregada e à cozinha.
No piso superior é a zona dos quartos, que através de um grande e luminoso hall de quartos permite o acesso ao quarto principal, com varanda privativa e vista sobre o rio e o mar. Este quarto tem dois closets, quarto de banho e toucador, que fecham com portas de correr. Daqui também acedemos a dois quartos com quarto de banho e armário embutido, um deles também com varanda e ao escritório com vista para o jardim e piscina.
A Castelhana é um nome de referência no setor imobiliário português há mais de 25 anos. Como empresa do grupo Dils, especializamo-nos na assessoria a empresas, organizações e investidores (institucionais) na compra, venda, arrendamento e desenvolvimento de imóveis residenciais.
Fundada em 1999, a Castelhana construiu ao longo dos anos, um dos maiores e mais sólidos portfólios imobiliários em Portugal, com mais de 600 projetos de reabilitação e nova construção.
No Porto, estamos sediados na Foz Do Douro, um dos locais mais nobres da cidade. Em Lisboa, no Chiado, uma das zonas mais emblemáticas e tradicionais da capital e na região do Algarve junto à reconhecida Marina de Vilamoura.
Ficamos à sua espera. Contamos com uma equipa disponível para lhe dar o melhor apoio no seu próximo investimento imobiliário.
Contacte-nos!
Contact
Penthouse Duplex T6 de Luxo nas Laranjeiras com terraço/jardim
Apartment 6 Bedrooms
São Domingos de Benfica, Lisboa, Distrito de Lisboa
Used · 464m²
buy
2.300.000 €
Identificação do imóvel: ZMPT568639
Construído em 2003, este espetacular Penthouse duplex de luxo com uma área total de 464 m2 oferece uma experiência de vida única com 6 quartos, incluindo uma master suíte.
O apartamento dispõe de sala comum com uma área total de 86m2, com uma espaçosa zona de estar e uma elegante zona de refeições, perfeitas para receber amigos e familiares.
*Piso zero*
- quarto/escritório
- generosa área de circulação
- elegante escada com degraus boleados em mármore
- 2 casas de banho - cozinha com 32m2
- salas com acesso ao terraço
*Piso 1*
- 4 quartos
- 2 casas de banho
- master suíte com 43 m2
Este apartamento é complementado por acabamentos de luxo, incluindo mármore de Estremoz Rosa no chão, nas paredes e na bancada da casa de banho da master suíte, que também possui um Jacuzzi Stellaria, louças da marca Roca e torneiras Vila/Jado. As outras casas de banho têm chão, paredes e bancadas em mármore com louças da marca Roca e torneiras Grohe. A cozinha é da marca Poggenpohl, com chão, paredes e bancadas em granito, equipada com eletrodomésticos Siemens e Atag.
A verdadeira jóia desta propriedade é o enorme terraço de uso exclusivo com 145m2, que conta com um belo jardim com zonas de lazer, zona de refeições, uma zona de churrasqueira, um jacuzzi, uma cascata de água proporcionando um espaço ideal para relaxamento e entretenimento ao ar livre.
Além disso, a casa dispõe de aquecimento central por caldeira, ar-condicionado e vidros duplos com estores elétricos, garantindo o máximo conforto em todas as estações do ano.
Com 4 lugares de parqueamento e 2 arrecadações, oferece também comodidade e espaço extra para armazenamento.
Situado na Zona das Laranjeiras, uma área muito central de Lisboa, apenas a 10 minutos do Aeroporto, este apartamento permite fácil acesso a todas as comodidades e serviços que a cidade oferece.
- Hospitais (Luz, Lusíadas e Santa Maria)
- Centros Comerciais Colombo e Fonte Nova
- Comércio local e serviços (Loja Cidadão das Laranjeiras)
- Pólos Universitários (Católica e Universidade de Lisboa)
- Áreas de lazer (Parque Desportivo da Cidade Universitária)
- Zona bem servida de transportes públicos (Carris e Metro - Linha Azul)
Esta é uma oportunidade imperdível para quem procura um estilo de vida sofisticado e confortável no coração da capital.
3 razões para comprar com a Zome
+ acompanhamento
Com uma preparação e experiência única no mercado imobiliário, os consultores Zome põem toda a sua dedicação em dar-lhe o melhor acompanhamento, orientando-o com a máxima confiança, na direção certa das suas necessidades e ambições.
Daqui para a frente, vamos criar uma relação próxima e escutar com atenção as suas expectativas, porque a nossa prioridade é a sua felicidade! Porque é importante que sinta que está acompanhado, e que estamos consigo sempre.
+ simples
Os consultores Zome têm uma formação única no mercado, ancorada na partilha de experiência prática entre profissionais e fortalecida pelo conhecimento de neurociência aplicada que lhes permite simplificar e tornar mais eficaz a sua experiência imobiliária.
Deixe para trás os pesadelos burocráticos porque na Zome encontra o apoio total de uma equipa experiente e multidisciplinar que lhe dá suporte prático em todos os aspetos fundamentais, para que a sua experiência imobiliária supere as expectativas.
+ feliz
O nosso maior valor é entregar-lhe felicidade!
Liberte-se de preocupações e ganhe o tempo de qualidade que necessita para se dedicar ao que lhe faz mais feliz.
Agimos diariamente para trazer mais valor à sua vida com o aconselhamento fiável de que precisa para, juntos, conseguirmos atingir os melhores resultados.
Com a Zome nunca vai estar perdido ou desacompanhado e encontrará algo que não tem preço: a sua máxima tranquilidade!
É assim que se vai sentir ao longo de toda a experiência: Tranquilo, seguro, confortável e... FELIZ!
Notas:
1. Caso seja um consultor imobiliário, este imóvel está disponível para partilha de negócio. Não hesite em apresentar aos seus clientes compradores e fale connosco para agendar a sua visita.
2. Para maior facilidade na identificação deste imóvel, por favor, refira o respetivo ID ZMPT ou o respetivo agente que lhe tenha enviado a sugestão.
Construído em 2003, este espetacular Penthouse duplex de luxo com uma área total de 464 m2 oferece uma experiência de vida única com 6 quartos, incluindo uma master suíte.
O apartamento dispõe de sala comum com uma área total de 86m2, com uma espaçosa zona de estar e uma elegante zona de refeições, perfeitas para receber amigos e familiares.
*Piso zero*
- quarto/escritório
- generosa área de circulação
- elegante escada com degraus boleados em mármore
- 2 casas de banho - cozinha com 32m2
- salas com acesso ao terraço
*Piso 1*
- 4 quartos
- 2 casas de banho
- master suíte com 43 m2
Este apartamento é complementado por acabamentos de luxo, incluindo mármore de Estremoz Rosa no chão, nas paredes e na bancada da casa de banho da master suíte, que também possui um Jacuzzi Stellaria, louças da marca Roca e torneiras Vila/Jado. As outras casas de banho têm chão, paredes e bancadas em mármore com louças da marca Roca e torneiras Grohe. A cozinha é da marca Poggenpohl, com chão, paredes e bancadas em granito, equipada com eletrodomésticos Siemens e Atag.
A verdadeira jóia desta propriedade é o enorme terraço de uso exclusivo com 145m2, que conta com um belo jardim com zonas de lazer, zona de refeições, uma zona de churrasqueira, um jacuzzi, uma cascata de água proporcionando um espaço ideal para relaxamento e entretenimento ao ar livre.
Além disso, a casa dispõe de aquecimento central por caldeira, ar-condicionado e vidros duplos com estores elétricos, garantindo o máximo conforto em todas as estações do ano.
Com 4 lugares de parqueamento e 2 arrecadações, oferece também comodidade e espaço extra para armazenamento.
Situado na Zona das Laranjeiras, uma área muito central de Lisboa, apenas a 10 minutos do Aeroporto, este apartamento permite fácil acesso a todas as comodidades e serviços que a cidade oferece.
- Hospitais (Luz, Lusíadas e Santa Maria)
- Centros Comerciais Colombo e Fonte Nova
- Comércio local e serviços (Loja Cidadão das Laranjeiras)
- Pólos Universitários (Católica e Universidade de Lisboa)
- Áreas de lazer (Parque Desportivo da Cidade Universitária)
- Zona bem servida de transportes públicos (Carris e Metro - Linha Azul)
Esta é uma oportunidade imperdível para quem procura um estilo de vida sofisticado e confortável no coração da capital.
3 razões para comprar com a Zome
+ acompanhamento
Com uma preparação e experiência única no mercado imobiliário, os consultores Zome põem toda a sua dedicação em dar-lhe o melhor acompanhamento, orientando-o com a máxima confiança, na direção certa das suas necessidades e ambições.
Daqui para a frente, vamos criar uma relação próxima e escutar com atenção as suas expectativas, porque a nossa prioridade é a sua felicidade! Porque é importante que sinta que está acompanhado, e que estamos consigo sempre.
+ simples
Os consultores Zome têm uma formação única no mercado, ancorada na partilha de experiência prática entre profissionais e fortalecida pelo conhecimento de neurociência aplicada que lhes permite simplificar e tornar mais eficaz a sua experiência imobiliária.
Deixe para trás os pesadelos burocráticos porque na Zome encontra o apoio total de uma equipa experiente e multidisciplinar que lhe dá suporte prático em todos os aspetos fundamentais, para que a sua experiência imobiliária supere as expectativas.
+ feliz
O nosso maior valor é entregar-lhe felicidade!
Liberte-se de preocupações e ganhe o tempo de qualidade que necessita para se dedicar ao que lhe faz mais feliz.
Agimos diariamente para trazer mais valor à sua vida com o aconselhamento fiável de que precisa para, juntos, conseguirmos atingir os melhores resultados.
Com a Zome nunca vai estar perdido ou desacompanhado e encontrará algo que não tem preço: a sua máxima tranquilidade!
É assim que se vai sentir ao longo de toda a experiência: Tranquilo, seguro, confortável e... FELIZ!
Notas:
1. Caso seja um consultor imobiliário, este imóvel está disponível para partilha de negócio. Não hesite em apresentar aos seus clientes compradores e fale connosco para agendar a sua visita.
2. Para maior facilidade na identificação deste imóvel, por favor, refira o respetivo ID ZMPT ou o respetivo agente que lhe tenha enviado a sugestão.
Contact
House 6 Bedrooms +2
Estoril, Cascais e Estoril, Distrito de Lisboa
Used · 480m²
With Garage
buy
3.250.000 €
6+2 bedroom villa with garden and swimming pool located in Estoril, Cascais.
Inserted in a premium area, this villa has 480 m2 and is set on a plot of land of 950 m2.
The main house has three floors and a garage for 9 cars.
Consisting of:
Floor 0: 2 bedroom flat;
Floor 1: Large living room facing west to the garden and pool, equipped kitchen, bathroom and dining room;
Floor 2: 1 suite, 3 bedrooms and bathroom;
Attic: Living room and bathroom;
Annex: 2 bedrooms;
The location of the property is perfect for those looking for tranquillity and proximity to the beach, but does not dispense with easy access to Lisbon, the centre of Cascais as well as schools, shops and services.
Don’t miss this opportunity!
For over 25 years Castelhana has been a renowned name in the Portuguese real estate sector. As a company of Dils group, we specialize in advising businesses, organizations and (institutional) investors in buying, selling, renting, letting and development of residential properties.
Founded in 1999, Castelhana has built one of the largest and most solid real estate portfolios in Portugal over the years, with over 600 renovation and new construction projects.
In Lisbon, we are based in Chiado, one of the most emblematic and traditional areas of the capital. In Porto, in Foz do Douro, one of the noblest places in the city and in the Algarve next to the renowned Vilamoura Marina.
We are waiting for you. We have a team available to give you the best support in your next real estate investment.
Contact us!
#ref:27488
Inserted in a premium area, this villa has 480 m2 and is set on a plot of land of 950 m2.
The main house has three floors and a garage for 9 cars.
Consisting of:
Floor 0: 2 bedroom flat;
Floor 1: Large living room facing west to the garden and pool, equipped kitchen, bathroom and dining room;
Floor 2: 1 suite, 3 bedrooms and bathroom;
Attic: Living room and bathroom;
Annex: 2 bedrooms;
The location of the property is perfect for those looking for tranquillity and proximity to the beach, but does not dispense with easy access to Lisbon, the centre of Cascais as well as schools, shops and services.
Don’t miss this opportunity!
For over 25 years Castelhana has been a renowned name in the Portuguese real estate sector. As a company of Dils group, we specialize in advising businesses, organizations and (institutional) investors in buying, selling, renting, letting and development of residential properties.
Founded in 1999, Castelhana has built one of the largest and most solid real estate portfolios in Portugal over the years, with over 600 renovation and new construction projects.
In Lisbon, we are based in Chiado, one of the most emblematic and traditional areas of the capital. In Porto, in Foz do Douro, one of the noblest places in the city and in the Algarve next to the renowned Vilamoura Marina.
We are waiting for you. We have a team available to give you the best support in your next real estate investment.
Contact us!
#ref:27488
Contact
Charmosa moradia T6 para arrendamento na Quinta da Marinha SUL.
House 6 Bedrooms Triplex
Quinta da Marinha (Cascais), Cascais e Estoril, Distrito de Lisboa
Used · 810m²
With Garage
buy / rent
15.000.000 € / 25.000 €
Charmosa moradia T6 para arrendamento na Quinta da Marinha Sul.
Com uma envolvente única, esta moradia está rodeada de uma imensidão de natureza e calma, a 2 minutos da linha de mar e junto ao Golf da Quinta da Marinha, numa zona residencial de exclusividade e prestigio.
Prima pelas suas fabulosas áreas e disposição solar, bem como, o bom gosto na escolha dos materiais luxuosos usados e sua total privacidade.
Com 810m2 de área bruta, distribui-se por 3 pisos que são constituídos por uma zona mais social com salas de estar e jantar, acesso a fabulosos terraços e jardim e cozinha totalmente equipada com eletrodomésticos Miele. No piso superior encontramos a zona privada, com suites, quartos e zonas de arrumação.
A cave é composta por um ginásio e zona de Spa, Adega, Cinema e garagem para 7 carros.
No seu exterior encontramos uma zona de convívio, com churrasqueira e casa de banho de apoio e uma zona de lazer junto à fabulosa piscina.
Equipada com tecnologia avançada, tornando-a o mais económica e sustentável possível.
Com sistema de aquecimento e refrigeração central e sistema de som Bang & Olufsen.
Com elevador.
Com uma envolvente única, esta moradia está rodeada de uma imensidão de natureza e calma, a 2 minutos da linha de mar e junto ao Golf da Quinta da Marinha, numa zona residencial de exclusividade e prestigio.
Prima pelas suas fabulosas áreas e disposição solar, bem como, o bom gosto na escolha dos materiais luxuosos usados e sua total privacidade.
Com 810m2 de área bruta, distribui-se por 3 pisos que são constituídos por uma zona mais social com salas de estar e jantar, acesso a fabulosos terraços e jardim e cozinha totalmente equipada com eletrodomésticos Miele. No piso superior encontramos a zona privada, com suites, quartos e zonas de arrumação.
A cave é composta por um ginásio e zona de Spa, Adega, Cinema e garagem para 7 carros.
No seu exterior encontramos uma zona de convívio, com churrasqueira e casa de banho de apoio e uma zona de lazer junto à fabulosa piscina.
Equipada com tecnologia avançada, tornando-a o mais económica e sustentável possível.
Com sistema de aquecimento e refrigeração central e sistema de som Bang & Olufsen.
Com elevador.
Contact
House 10 Bedrooms
Monte Estoril, Cascais e Estoril, Distrito de Lisboa
Used · 573m²
buy
3.200.000 €
Old house for real estate project located in the center of Monte Estoril, inserted in a plot of land of 1224 s.q.m, with sea view. In this location, a real estate project can be built, of luxury apartments with garage, using the construction potential that is defined for this area. Currently is built a mansion with 4 floors , 15 divisions, garage for 2 cars and detached house of caretakers. Sea view from the 2nd floor. Excellent Investment. In this location, high of Monte Estoril and with an enveloping of luxury condominiums, the sea view and the location, are fundamental elements. Excellent investment.
Contact
Farm 24 Bedrooms
Valado dos Frades, Nazaré, Distrito de Leiria
Used · 2,782m²
With Garage
buy
3.500.000 €
Historic Century Farm with Rural Tourism
Located between Nazaré and São Martinho do Porto, this property, dating back to the 13th century, has been in the same family since the 19th century.
Classified as a national public interest site since 2005, this property may be the only example in Portugal of Cistercian medieval farms, considered the best-preserved in the Iberian Peninsula.
The main house, on the ground floor, consists of eight bedrooms where ceilings, walls, and fireplaces are richly decorated with wood and stucco, as well as the entrance hall, library, and living room. The furniture mainly dates from the 19th century and is well-preserved. The upper floor is characterized by a longitudinal corridor that distributes to nine bedrooms. At the top of the house, there is a living room, dining room, kitchen, and an office. There is also the second upper floor, an attic, the width of the house, which leads to a en-suite bedroom with a privileged view of the two main gardens of the property.
The original 13th-century building has undergone several interventions over the centuries, due to architectural preservation requirements necessary to fulfill the functions of a wine press and wine barrel storage, which can still be seen today. Iron columns were installed in the cellar, supporting wooden beams corresponding to the floor of the first floor, the original barn of the Estate.
The cellar is a 1000sqm space with capacity for approximately 150 seated people, equipped with male and female sanitary facilities and a large bar. This room is ideal for hosting events, especially thematic and historical ones, wine tastings, and other activities.
In the area of the former stables, six 1 bedroom and 2 bedroom duplex apartments with spacious areas were built, ideal for families. Each apartment has a double bedroom, living room, bathroom, kitchen, and is equipped with central heating. All apartments have a terrace overlooking the cultivated fields.
The property covers an area of 63,940 sqm and a total gross construction area of 5,573 sqm. The main building has a facade height of 14 meters.
Located between Nazaré and São Martinho do Porto, this property, dating back to the 13th century, has been in the same family since the 19th century.
Classified as a national public interest site since 2005, this property may be the only example in Portugal of Cistercian medieval farms, considered the best-preserved in the Iberian Peninsula.
The main house, on the ground floor, consists of eight bedrooms where ceilings, walls, and fireplaces are richly decorated with wood and stucco, as well as the entrance hall, library, and living room. The furniture mainly dates from the 19th century and is well-preserved. The upper floor is characterized by a longitudinal corridor that distributes to nine bedrooms. At the top of the house, there is a living room, dining room, kitchen, and an office. There is also the second upper floor, an attic, the width of the house, which leads to a en-suite bedroom with a privileged view of the two main gardens of the property.
The original 13th-century building has undergone several interventions over the centuries, due to architectural preservation requirements necessary to fulfill the functions of a wine press and wine barrel storage, which can still be seen today. Iron columns were installed in the cellar, supporting wooden beams corresponding to the floor of the first floor, the original barn of the Estate.
The cellar is a 1000sqm space with capacity for approximately 150 seated people, equipped with male and female sanitary facilities and a large bar. This room is ideal for hosting events, especially thematic and historical ones, wine tastings, and other activities.
In the area of the former stables, six 1 bedroom and 2 bedroom duplex apartments with spacious areas were built, ideal for families. Each apartment has a double bedroom, living room, bathroom, kitchen, and is equipped with central heating. All apartments have a terrace overlooking the cultivated fields.
The property covers an area of 63,940 sqm and a total gross construction area of 5,573 sqm. The main building has a facade height of 14 meters.
Contact
Farm 7 Bedrooms
Azeitão (São Lourenço e São Simão), Setúbal, Distrito de Setúbal
Used · 3,200m²
buy
12.000.000 €
’El Carmen’ Palace is a historical building built in the 15th century, located between Azeitão and Portinho da Arrábida with a panoramic view of the mountains and the plain, surrounded by an extensive area of woods and Atlantic forest.
The Chapel of Santa Maria do Carmo, with its porch and bell tower was the origin of the palace and remaining facilities that D. Madalena Giron, 2nd duchess of Aveiro devotee of Our Lady of Carmel had built in 1560.
The property consists of a group of buildings with a gross floor area of 3,200 sqm, including the two-storey palace, the chapel, various support buildings and extends over an area of about 41 hectares.
The ground floor of the palace has two noble salons with capacity for 100 to 200 people, an entrance hall, kitchen, pantry, various bedrooms and storage areas. On the first floor there are 3 large en-suite bedrooms, 1 living room with plenty of light and a view over the mountains, which has 15th century tiles, 2 other rooms and storage areas.
The exterior patio of the palace has a BBQ area, the wine cellar and several support and storage buildings. Between the main building and the chapel there is also an annex with 2 en-suite bedrooms, sanitary facilities and a small patio. Outside, a charming garden next to the palace invites one to enjoy the beauty and calm of the hills.
The property also has a barn, a support area for agricultural activity and an extensive parking area.
With an extraordinary location and unparalleled natural beauty, this property has great potential for recovery in various ways, either as a dwelling house or as an investment for the most varied tourist or leisure activities.
The Chapel of Santa Maria do Carmo, with its porch and bell tower was the origin of the palace and remaining facilities that D. Madalena Giron, 2nd duchess of Aveiro devotee of Our Lady of Carmel had built in 1560.
The property consists of a group of buildings with a gross floor area of 3,200 sqm, including the two-storey palace, the chapel, various support buildings and extends over an area of about 41 hectares.
The ground floor of the palace has two noble salons with capacity for 100 to 200 people, an entrance hall, kitchen, pantry, various bedrooms and storage areas. On the first floor there are 3 large en-suite bedrooms, 1 living room with plenty of light and a view over the mountains, which has 15th century tiles, 2 other rooms and storage areas.
The exterior patio of the palace has a BBQ area, the wine cellar and several support and storage buildings. Between the main building and the chapel there is also an annex with 2 en-suite bedrooms, sanitary facilities and a small patio. Outside, a charming garden next to the palace invites one to enjoy the beauty and calm of the hills.
The property also has a barn, a support area for agricultural activity and an extensive parking area.
With an extraordinary location and unparalleled natural beauty, this property has great potential for recovery in various ways, either as a dwelling house or as an investment for the most varied tourist or leisure activities.
Contact
House 6 Bedrooms Duplex
Conceição e Estoi, Faro, Distrito de Faro
Used · 400m²
With Swimming Pool
buy
2.600.000 €
Spacious 6-bedroom villa, entirely renovated, with swimming pool, large green spaces and magnificent views over the mountains and the sea, where traditional charm meets modern comfort, in Estoi, Faro, Algarve.
As the villa is surrounded by rustic land, it offers the opportunity to extend, ideal for those looking for space and versatility. It is currently used for Local Accommodation, providing a luxury vacation experience, comfortably accommodating up to 14 people, but can easily be converted into your own home in a comfortable and luxurious haven .
Completely furnished and tastefully decorated , this property has 6 suites, a large living/dining room, a fully equipped kitchen and various leisure areas for relaxing with friends and family, such as a games room, green spaces and a swimming pool.
With underfloor heating, spectacular views of the sea and countryside, and surrounded by hand-painted tiles, this property exudes authenticity. The outdoor area includes ’Santa Catarina’ tiles around the pool, a detail that further reinforces its unique character.
From your terrace, contemplate the magical fusion of the sunset with the ocean on the horizon.
This unique opportunity to acquire an exclusive and comfortable retreat in the heart of the Algarve, located just 2 minutes from Estoi and 10 minutes from Faro, Olhão and São Brás de Alportel, is perfect for those who value privacy and accessibility.
CHARACTERISTICS:
Plot Area: 13 660 m2 | 147 035 sq ft
Useful area: 400 m2 | 4 306 sq ft
Deployment Area: 207 m2 | 2 228 sq ft
Building Area: 400 m2 | 4 306 sq ft
Bedrooms: 6
Bathrooms: 9
Energy efficiency: C
FEATURES:
6-bedroom villa
Renovated
Furnished
Decorated
Swimming pool
Green spaces
Sea and mountain views
Santa Catarina tiles
Games room
Internationally awarded, LUXIMOS Christie’s presents more than 1,200 properties for sale in Portugal, offering an excellent service in real estate brokerage. LUXIMOS Christie’s is the exclusive affiliate of Christie´s International Real Estate (1350 offices in 46 countries) for the Algarve, Porto and North of Portugal, and provides its services to homeowners who are selling their properties, and to national and international buyers, who wish to buy real estate in Portugal.
Our selection includes modern and contemporary properties, near the sea or by theriver, in Foz do Douro, in Porto, Boavista, Matosinhos, Vilamoura, Tavira, Ria Formosa, Lagos, Almancil, Vale do Lobo, Quinta do Lago, near the golf courses or the marina.
LIc AMI 9063
As the villa is surrounded by rustic land, it offers the opportunity to extend, ideal for those looking for space and versatility. It is currently used for Local Accommodation, providing a luxury vacation experience, comfortably accommodating up to 14 people, but can easily be converted into your own home in a comfortable and luxurious haven .
Completely furnished and tastefully decorated , this property has 6 suites, a large living/dining room, a fully equipped kitchen and various leisure areas for relaxing with friends and family, such as a games room, green spaces and a swimming pool.
With underfloor heating, spectacular views of the sea and countryside, and surrounded by hand-painted tiles, this property exudes authenticity. The outdoor area includes ’Santa Catarina’ tiles around the pool, a detail that further reinforces its unique character.
From your terrace, contemplate the magical fusion of the sunset with the ocean on the horizon.
This unique opportunity to acquire an exclusive and comfortable retreat in the heart of the Algarve, located just 2 minutes from Estoi and 10 minutes from Faro, Olhão and São Brás de Alportel, is perfect for those who value privacy and accessibility.
CHARACTERISTICS:
Plot Area: 13 660 m2 | 147 035 sq ft
Useful area: 400 m2 | 4 306 sq ft
Deployment Area: 207 m2 | 2 228 sq ft
Building Area: 400 m2 | 4 306 sq ft
Bedrooms: 6
Bathrooms: 9
Energy efficiency: C
FEATURES:
6-bedroom villa
Renovated
Furnished
Decorated
Swimming pool
Green spaces
Sea and mountain views
Santa Catarina tiles
Games room
Internationally awarded, LUXIMOS Christie’s presents more than 1,200 properties for sale in Portugal, offering an excellent service in real estate brokerage. LUXIMOS Christie’s is the exclusive affiliate of Christie´s International Real Estate (1350 offices in 46 countries) for the Algarve, Porto and North of Portugal, and provides its services to homeowners who are selling their properties, and to national and international buyers, who wish to buy real estate in Portugal.
Our selection includes modern and contemporary properties, near the sea or by theriver, in Foz do Douro, in Porto, Boavista, Matosinhos, Vilamoura, Tavira, Ria Formosa, Lagos, Almancil, Vale do Lobo, Quinta do Lago, near the golf courses or the marina.
LIc AMI 9063
Contact
House 6 Bedrooms
Centro, Odiáxere, Lagos, Distrito de Faro
Used · 445m²
With Swimming Pool
buy
12.000.000 €
6-bedroom villa, 524 sqm (construction gross area), dazzling views of the Ria de Alvor and the sea, large garden and swimming pool, Palmares Golf Course, set in plot of 3 hectares, Odiáxere, Lagos, Algarve. This villa is located within the Palmares Golf Course, although it is private. Its location within the Golf Course itself is privileged, and the lost is considered as the best. Less than 5-minute walking distance from the beach. The MMP authorizes the construction of over 1,700 sqm within the plot of land for the purpose of housing in a tourist development, Hotel and/or Tourist Apartments. With approved project for the construction of another 3-bedroom villa. 50 minutes from Faro Airport and 2.5 hours from Lisbon Airport, 3 Km from Meia Praia Train Station.
Contact
Farm 9 Bedrooms
Ferreira do Alentejo e Canhestros, Distrito de Beja
Used · 275m²
buy
3.150.000 €
A meia distância entre Lisboa e o Algarve encontra esta magnifica propriedade localizada em zona privilegiada do Alentejo, composta por moradia, piscina, jardins, terreno vasto e pista de aviação com hangar.
A propriedade possui 29 hectares, (290.750 m2), encontra-se toda vedada e é possuidora de zonas distintas, como:
- Moradia principal, ligada a uma singela capela por 3 arcos e duas entradas próprias;
- Piscina com casa de apoio, separada da moradia principal;
- Zona agrícola, com telheiro para máquinas e agradável cabana de madeira com latada de videiras de uvas de mesa.
- E a aeronáutica, com entrada própria, hangar, pista, placas de estacionamento para aeronaves e parques de estacionamento para muitos visitantes, além de instalações de apoio incluindo alojamento.
A moradia principal é de traça típica alentejana, mas construída com as mais modernas tecnologias.
Composta por:
- Hall decorado com vitrais;
- 2 quartos em suíte com armários embutidos;
- 1 suíte especial com sala separada e armário de vigília;
- Ginásio; - Escritório amplo;- Lavabo com azulejos estilo século VII de pintura manual;
- Sala de estar grande (zona de inverno com bonita lareira e zona de verão com acesso direto ao grande terraço voltado ao Sul);
- Sala de jantar;
- Cozinha grande que ainda dispõe da casa do forno a lenha e churrasco no exterior;
- Casa para o caseiro com um quarto com roupeiro, sala com cozinha, casa de máquina e casa de banho. Também tem aquecimento e ar-condicionado. Caso não seja usado para esse fim, pode ser considerado uma suíte muito especial, pois está convenientemente ligado à casa principal;
- O piso inferior é ainda maior do que a casa e além de imensa garagem para muitos carros tem uma enorme lavandaria completa, casa de banho com banho turco, 3 grandes arrecadações e casa das caldeiras e aquecimento solar;
Existe um conveniente elevador para ligar os dois pisos.
Características adicionais:
- O piso dos quartos é em madeira exótica brasileira de alta resistência;
- O das zonas comuns em tijoleira regional também de alta resistência;
- A casa tem excelente isolamento entre paredes e caixilharias em alumínio, lacado a branco com térmico e vidros duplos, tem persa em alumínio da mesma cor e com isolamento nas lâminas, o que confere grande inercia térmica tendo sido classificada com a eficiência Classe A+, o que é excecional e raro em construções particulares;
- Tem aquecimento central por piso radiante que lhe confere uma atmosfera muito confortável. Como funciona a baixa temperatura o consumo de combustível é baixíssimo (caldeira a lenha e painéis solares e caldeira a combustível como backup).
- Tem ar condicionado em todas as divisões, mas havendo boa gestão da incidência solar, não é necessário o seu uso.
- Tudo está automatizado desde o aquecimento ao controle dos painéis solares de alto rendimento, caldeiras a gasóleo e lenha, águas quentes sanitárias e os sistemas vários de regas.
- O sistema de alarme tem várias zonas de proteção e botões de pânico no exterior, mas a zona é muito segura.
No seu exterior encontra:
- A capela possuidora de aquecimento, ventilação automática e iluminação agradável através de alusivos vitrais.
- A grande e transbordante Piscina, com água aquecida pelo sistema solar e o sistema de tratamento da água é o utilizado pela NASA com iões de cobre e oxigénio ativo, e CO2 para correção do Ph, resultado em uma protegida água e pura.
- O vasto jardim relvado é envolvente e convida ao repouso, pois tem grande privacidade devido à proteção de altos arbustos e árvores que o isolam do resto da propriedade.
- A casa anexa de apoio à piscina, pode ser usada como habitação, pois tem todas as condições: - Cozinha, - Sala, - Casa de Banho, - Lareira, - Ar condicionado, churrasqueira e arrecadação para todos os equipamentos da piscina e jardim.
- O Aeródromo que se situa no lado oposto da propriedade, com certificação internacional ICAO/EASA.
- A pista tem 550 metros e tem sido usada por aeronaves desde ultra-leves, até Cessna 172 e o bimotor Cessna push-pull.
- O hangar tem espaço para várias aeronaves, incluindo helicópteros, devido ao portão ter altura suficiente, é composto:Rés-do-chão:
- Casa de banho completa;
- Cozinha;
- Sala
- Oficina
No 1º piso:
- Escritório,
- Casa de Banho completa,
- Sala grande ,
- 2 quartos com roupeiros e arrecadação.
Este conjunto pode ser habitado autonomamente.
No exterior existem dois lavabos sociais, armazenamento técnico e central de ar comprimido.
Caso necessário há espaço para a construção de mais hangares.
A parte agrícola é composta por:
- Terreno de classe ’A’;
- Tanque de rega;- 2 furos artesianos com capacidade para a rega de toda a propriedade
- Água pressurizada do sistema integrado de regas do Alentejo (Alqueva), que permite como mais variadas culturas de regadio.
Marque hoje mesmo uma visita e comprove por si a qualidade deste investimento, a qualidade de vida que esta herdade vai proporcionar vai e os benefícios que trará toda a sua família.
Partilhamos com todas as imobiliárias/profissionais em regime 50%/50%.
Para mais informações vá ao nosso site KW Portugal.
A propriedade possui 29 hectares, (290.750 m2), encontra-se toda vedada e é possuidora de zonas distintas, como:
- Moradia principal, ligada a uma singela capela por 3 arcos e duas entradas próprias;
- Piscina com casa de apoio, separada da moradia principal;
- Zona agrícola, com telheiro para máquinas e agradável cabana de madeira com latada de videiras de uvas de mesa.
- E a aeronáutica, com entrada própria, hangar, pista, placas de estacionamento para aeronaves e parques de estacionamento para muitos visitantes, além de instalações de apoio incluindo alojamento.
A moradia principal é de traça típica alentejana, mas construída com as mais modernas tecnologias.
Composta por:
- Hall decorado com vitrais;
- 2 quartos em suíte com armários embutidos;
- 1 suíte especial com sala separada e armário de vigília;
- Ginásio; - Escritório amplo;- Lavabo com azulejos estilo século VII de pintura manual;
- Sala de estar grande (zona de inverno com bonita lareira e zona de verão com acesso direto ao grande terraço voltado ao Sul);
- Sala de jantar;
- Cozinha grande que ainda dispõe da casa do forno a lenha e churrasco no exterior;
- Casa para o caseiro com um quarto com roupeiro, sala com cozinha, casa de máquina e casa de banho. Também tem aquecimento e ar-condicionado. Caso não seja usado para esse fim, pode ser considerado uma suíte muito especial, pois está convenientemente ligado à casa principal;
- O piso inferior é ainda maior do que a casa e além de imensa garagem para muitos carros tem uma enorme lavandaria completa, casa de banho com banho turco, 3 grandes arrecadações e casa das caldeiras e aquecimento solar;
Existe um conveniente elevador para ligar os dois pisos.
Características adicionais:
- O piso dos quartos é em madeira exótica brasileira de alta resistência;
- O das zonas comuns em tijoleira regional também de alta resistência;
- A casa tem excelente isolamento entre paredes e caixilharias em alumínio, lacado a branco com térmico e vidros duplos, tem persa em alumínio da mesma cor e com isolamento nas lâminas, o que confere grande inercia térmica tendo sido classificada com a eficiência Classe A+, o que é excecional e raro em construções particulares;
- Tem aquecimento central por piso radiante que lhe confere uma atmosfera muito confortável. Como funciona a baixa temperatura o consumo de combustível é baixíssimo (caldeira a lenha e painéis solares e caldeira a combustível como backup).
- Tem ar condicionado em todas as divisões, mas havendo boa gestão da incidência solar, não é necessário o seu uso.
- Tudo está automatizado desde o aquecimento ao controle dos painéis solares de alto rendimento, caldeiras a gasóleo e lenha, águas quentes sanitárias e os sistemas vários de regas.
- O sistema de alarme tem várias zonas de proteção e botões de pânico no exterior, mas a zona é muito segura.
No seu exterior encontra:
- A capela possuidora de aquecimento, ventilação automática e iluminação agradável através de alusivos vitrais.
- A grande e transbordante Piscina, com água aquecida pelo sistema solar e o sistema de tratamento da água é o utilizado pela NASA com iões de cobre e oxigénio ativo, e CO2 para correção do Ph, resultado em uma protegida água e pura.
- O vasto jardim relvado é envolvente e convida ao repouso, pois tem grande privacidade devido à proteção de altos arbustos e árvores que o isolam do resto da propriedade.
- A casa anexa de apoio à piscina, pode ser usada como habitação, pois tem todas as condições: - Cozinha, - Sala, - Casa de Banho, - Lareira, - Ar condicionado, churrasqueira e arrecadação para todos os equipamentos da piscina e jardim.
- O Aeródromo que se situa no lado oposto da propriedade, com certificação internacional ICAO/EASA.
- A pista tem 550 metros e tem sido usada por aeronaves desde ultra-leves, até Cessna 172 e o bimotor Cessna push-pull.
- O hangar tem espaço para várias aeronaves, incluindo helicópteros, devido ao portão ter altura suficiente, é composto:Rés-do-chão:
- Casa de banho completa;
- Cozinha;
- Sala
- Oficina
No 1º piso:
- Escritório,
- Casa de Banho completa,
- Sala grande ,
- 2 quartos com roupeiros e arrecadação.
Este conjunto pode ser habitado autonomamente.
No exterior existem dois lavabos sociais, armazenamento técnico e central de ar comprimido.
Caso necessário há espaço para a construção de mais hangares.
A parte agrícola é composta por:
- Terreno de classe ’A’;
- Tanque de rega;- 2 furos artesianos com capacidade para a rega de toda a propriedade
- Água pressurizada do sistema integrado de regas do Alentejo (Alqueva), que permite como mais variadas culturas de regadio.
Marque hoje mesmo uma visita e comprove por si a qualidade deste investimento, a qualidade de vida que esta herdade vai proporcionar vai e os benefícios que trará toda a sua família.
Partilhamos com todas as imobiliárias/profissionais em regime 50%/50%.
Para mais informações vá ao nosso site KW Portugal.
Contact
Farm 21 Bedrooms
Almada, Cova da Piedade, Pragal e Cacilhas, Distrito de Setúbal
Used · 903m²
buy
6.900.000 €
A Quinta de Sant’Anna é uma magnífica propriedade formada por uma casa principal, de arquitectura setecentista, composta por 1º andar, uma adega, um lagar e uma maravilhosa Capela.Envolvida por uma paisagem verde, por onde se distribuem anexos e garagens, todos em bom estado, uma piscina e campo de ténis.
Existe um PIP aprovado para transformação em unidade hoteleira, que permite aumentar a Área Bruta de Construção dos actuais 2.224 m2 para 7.309m2, permitindo um aumento de quartos dos 21 existentes para mais de 90.
Localiza-se perto do centro de Almada, a 7 km das praias da Costa da Caparica, da autoestrada A2 e cerca de 15 minutos de Lisboa.
Venha conhecer esta Quinta e todo o seu potencial, entre em contacto conosco para marcar a sua visita!
Características:
Características Exteriores - Barbeque; Jardim; Piscina exterior; Terraço/Deck;
Características Interiores - Sotão; Hall de entrada; Lareira; Casa de Banho da Suite; Quarto de hóspedes em anexo; Lavandaria; Solário;
Características Gerais - Para remodelar; Despensa;
Orientação - Nascente; Poente;
Vistas - Vista jardim; Vista campo;
Outras características - Garagem; Varanda; Garagem para 2 Carros; Cozinha Equipada; Arrecadação; Suite; Moradia Bi-familiar; Moradia; Ar Condicionado;
Existe um PIP aprovado para transformação em unidade hoteleira, que permite aumentar a Área Bruta de Construção dos actuais 2.224 m2 para 7.309m2, permitindo um aumento de quartos dos 21 existentes para mais de 90.
Localiza-se perto do centro de Almada, a 7 km das praias da Costa da Caparica, da autoestrada A2 e cerca de 15 minutos de Lisboa.
Venha conhecer esta Quinta e todo o seu potencial, entre em contacto conosco para marcar a sua visita!
Características:
Características Exteriores - Barbeque; Jardim; Piscina exterior; Terraço/Deck;
Características Interiores - Sotão; Hall de entrada; Lareira; Casa de Banho da Suite; Quarto de hóspedes em anexo; Lavandaria; Solário;
Características Gerais - Para remodelar; Despensa;
Orientação - Nascente; Poente;
Vistas - Vista jardim; Vista campo;
Outras características - Garagem; Varanda; Garagem para 2 Carros; Cozinha Equipada; Arrecadação; Suite; Moradia Bi-familiar; Moradia; Ar Condicionado;
Contact
Farm 10 Bedrooms
Barcarena, Oeiras, Distrito de Lisboa
Used · 3,848m²
With Swimming Pool
buy
2.900.000 €
Quinta 6.414m2 com moradia existente 222m2 muito bem localizada junto ao centro histórico de Barcarena e à CREL (A9).
A área da quinta, de acordo com a Planta de ordenamento do PDM de Oeiras, encontra-se em Solo Urbano, especificamente em ’Espaço Habitacional - Área consolidada’ e parte em ’Espaço Habitacional - Área consolidada a Requalificar’.
A Quinta é composta por um terreno com 6 414m2 com uma moradia uni-familiar existente 222m2, com um índice de utilização máximo de 0,6 é permitido construir uma Área Bruta de Construção (ABC) total de 3 848,52 m2 acima do solo, incluindo a moradia existente, sendo apenas permitido construir edifícios residenciais (multi-familiares ou uni-familiares).
Assim, existe a possibilidade de implantação de moradias uni-familiares como por exemplo:
Moradia existente a reabilitar: 222 m2 ABC
14 moradias geminadas: 14 x 200m2 ABC = 2.800 m2 ABC
2 moradias isoladas: 2 x 413 m2 ABC = 816 m2
Total ABC = 3.848 m2
A área da quinta, de acordo com a Planta de ordenamento do PDM de Oeiras, encontra-se em Solo Urbano, especificamente em ’Espaço Habitacional - Área consolidada’ e parte em ’Espaço Habitacional - Área consolidada a Requalificar’.
A Quinta é composta por um terreno com 6 414m2 com uma moradia uni-familiar existente 222m2, com um índice de utilização máximo de 0,6 é permitido construir uma Área Bruta de Construção (ABC) total de 3 848,52 m2 acima do solo, incluindo a moradia existente, sendo apenas permitido construir edifícios residenciais (multi-familiares ou uni-familiares).
Assim, existe a possibilidade de implantação de moradias uni-familiares como por exemplo:
Moradia existente a reabilitar: 222 m2 ABC
14 moradias geminadas: 14 x 200m2 ABC = 2.800 m2 ABC
2 moradias isoladas: 2 x 413 m2 ABC = 816 m2
Total ABC = 3.848 m2
Contact
Country Estate 18 Bedrooms
Estremoz (Santa Maria e Santo André), Distrito de Évora
Used · 2,000m²
With Garage
buy
15.000.000 €
398 hectares
157 irrigation with pressure water
The rest is cattle ranching with a dam
It has a main house with 10 bedrooms with toilet , heating and air conditioning
There are several houses prepared about 6
It has a large guest house with 8 fully equipped bedrooms
swimming pool, boxes for horses and cold area to store game.
price 15 million euros .
It is possible to lease the irrigation a business of 5 million euros
The property has the capacity to make a good rural hotel
It has subsidies in the order of 100,000 euros per year
157 irrigation with pressure water
The rest is cattle ranching with a dam
It has a main house with 10 bedrooms with toilet , heating and air conditioning
There are several houses prepared about 6
It has a large guest house with 8 fully equipped bedrooms
swimming pool, boxes for horses and cold area to store game.
price 15 million euros .
It is possible to lease the irrigation a business of 5 million euros
The property has the capacity to make a good rural hotel
It has subsidies in the order of 100,000 euros per year
Contact
Farm 6 Bedrooms Duplex
Lodares, Lousada, Distrito do Porto
Used · 408m²
With Garage
buy
2.400.000 €
Estate with a 6-bedroom manor house, with a gross construction area of 600 sqm, which includes a sacristy, chapel and farmland, in Sequeiros, Lousada, Porto. The manor house, spread over two floors, set in a plot of land of 2500 sqm, is classified as Heritage by Lousada Town Council. The ground floor has the social area comprising a living room and a dining room, kitchen, independent laundry, sacristy, and chapel. The first floor has a private area comprising a suite, five bedrooms served and two full bathrooms. Outdoors, separate buildings house the garage, wine cellar, stable, and a storage room. The property, which also includes a vineyard, orchard and cultivation area, covers a total area of 28,350 sqm. It also has a tank, two normal wells and an artesian well.
Located in a rural area, close to services, schools and shops. At 15-minute walking distance from the village centre of Lodares. At 5-minute driving distance from the access to A4, less than 10 minutes from Lousada and Penafiel, and 40 minutes from the city of Porto. It is also 30 minutes from the Porto airport and a 3-hour drive from Lisbon.
Located in a rural area, close to services, schools and shops. At 15-minute walking distance from the village centre of Lodares. At 5-minute driving distance from the access to A4, less than 10 minutes from Lousada and Penafiel, and 40 minutes from the city of Porto. It is also 30 minutes from the Porto airport and a 3-hour drive from Lisbon.
Contact
Country Estate 10 Bedrooms
N.S. da Vila, N.S. do Bispo e Silveiras, Montemor-o-Novo, Distrito de Évora
Used · 500m²
With Garage
buy
8.000.000 €
HER_12636
Magnificent property for cattle breeding, cork production, vineyard, winery and tourism, with plenty of water and pastures including Angus and Limousin cattle and all necessary equipment.
It has 800 cows of the Limousin and Angus breeds,
15 fattening points,
12HA of vineyard with a modern wine cellar,
A vast urban area for tourism,
And 16,000 arrobas of cork.
All buildings and fattening pens are duly licensed.
The varieties of grapes planted include:
White: Viosinho, Alvarinho, Arinto and Moscatel;
Reds: Aragonez, Syrah, Touriga Nacional, Alicante Bouschet, Cabernet Sauvignon and Petit Verdot.
The winery, built in 2015, is equipped with state-of-the-art technology.
An opportunity not to be missed!
Schedule your visit!
Check out our properties in (imobiliariaelite.pt)
For more information, please contact us at: +351 963_ 151_ 069
Magnificent property for cattle breeding, cork production, vineyard, winery and tourism, with plenty of water and pastures including Angus and Limousin cattle and all necessary equipment.
It has 800 cows of the Limousin and Angus breeds,
15 fattening points,
12HA of vineyard with a modern wine cellar,
A vast urban area for tourism,
And 16,000 arrobas of cork.
All buildings and fattening pens are duly licensed.
The varieties of grapes planted include:
White: Viosinho, Alvarinho, Arinto and Moscatel;
Reds: Aragonez, Syrah, Touriga Nacional, Alicante Bouschet, Cabernet Sauvignon and Petit Verdot.
The winery, built in 2015, is equipped with state-of-the-art technology.
An opportunity not to be missed!
Schedule your visit!
Check out our properties in (imobiliariaelite.pt)
For more information, please contact us at: +351 963_ 151_ 069
Contact
Palace 7 Bedrooms
Príncipe Real (Mercês), Misericórdia, Lisboa, Distrito de Lisboa
Used · 621m²
With Garage
buy
5.800.000 €
Palace/ Principe Real/ Lisbon
Excellent location in one of the most charming neighborhoods of Lisbon, near Praça do Príncipe Real,
Neoclassical palace in very good condition, with 685m2, divided by three floors. Noble materials and finishes, woods from Brazil, marbles, tiles, high ceilings and worked make this house a unique space.
Ground floor,
Large entrance hall, dining room with direct access to the kitchen and pantry, an office and an apartment with 66m2 independent entrance and that can also be used as a garage for 3 cars.
Access to the 1st floor
A beautiful staircase, illuminated by a skylight that lets in natural light.
Floor 1
It is the social area par excellence, 3 large living rooms, 2 bedrooms and 1 bathroom.
The 2nd floor
3 bedrooms, a private room, 2 full bathrooms and terrace with 28m2.
The stolen waters
a suite, with access to a balcony with unobstructed views over the city.
Elevator access on all floors
Neoclassicism in Portugal
Due to the factor of an emergence in a very troubled time, Neoclassicism in Portugal develops in its own way, struggling with problems of an artistic and economic order, imposing a periodization different from the rest of Europe. In the second half of the century, a little later than in the rest of Europe, Neoclassicism emerged, especially in Lisbon and Porto, and in the early nineteenth century there was a near halt in artistic programs. This fact is due to the great instability caused by a succession of overwhelming events for the country, namely the flight of the royal family to Brazil in 1807 (a fact of fundamental importance for both countries), French invasions, later/consequent English rule, liberal revolution in 1820, return of the royal family in 1821, independence from Brazil and the loss of colonial trade in 1822. Shortly afterwards the absolutist counter-revolution took place, giving rise to the liberal wars, which maintained the instability until 1834, allowing the normal artistic and economic development only almost in the middle of the century. In view of the above, it is no wonder that the style remains, along with Romanticism, until the early twentieth century.
Excellent location in one of the most charming neighborhoods of Lisbon, near Praça do Príncipe Real,
Neoclassical palace in very good condition, with 685m2, divided by three floors. Noble materials and finishes, woods from Brazil, marbles, tiles, high ceilings and worked make this house a unique space.
Ground floor,
Large entrance hall, dining room with direct access to the kitchen and pantry, an office and an apartment with 66m2 independent entrance and that can also be used as a garage for 3 cars.
Access to the 1st floor
A beautiful staircase, illuminated by a skylight that lets in natural light.
Floor 1
It is the social area par excellence, 3 large living rooms, 2 bedrooms and 1 bathroom.
The 2nd floor
3 bedrooms, a private room, 2 full bathrooms and terrace with 28m2.
The stolen waters
a suite, with access to a balcony with unobstructed views over the city.
Elevator access on all floors
Neoclassicism in Portugal
Due to the factor of an emergence in a very troubled time, Neoclassicism in Portugal develops in its own way, struggling with problems of an artistic and economic order, imposing a periodization different from the rest of Europe. In the second half of the century, a little later than in the rest of Europe, Neoclassicism emerged, especially in Lisbon and Porto, and in the early nineteenth century there was a near halt in artistic programs. This fact is due to the great instability caused by a succession of overwhelming events for the country, namely the flight of the royal family to Brazil in 1807 (a fact of fundamental importance for both countries), French invasions, later/consequent English rule, liberal revolution in 1820, return of the royal family in 1821, independence from Brazil and the loss of colonial trade in 1822. Shortly afterwards the absolutist counter-revolution took place, giving rise to the liberal wars, which maintained the instability until 1834, allowing the normal artistic and economic development only almost in the middle of the century. In view of the above, it is no wonder that the style remains, along with Romanticism, until the early twentieth century.
Contact
Farm 8 Bedrooms
Ferro, Covilhã, Distrito de Castelo Branco
Used · 1,057m²
buy
2.100.000 €
8-bedroom farmhouse (country estate) with 1057 sqm of gross construction area, with a swimming pool and a total area of 35 hectares, in Covilhã. The farmhouse features a residential complex with three renovated buildings and two to be renovated. In the main house, there is a two-story building with a social area on the lower floor and a technical area. On the upper floor, there are four suites, one of which has a support room and a closet. In the second building, there are three suites on the upper floor. The lower floor includes a social area, kitchen, and one suite. The last building is a house for caretakers, a 60 sqm one-bedroom apartment.
Located in the stunning slopes of Serra da Estrela, this rural tourism property is a unique investment opportunity in one of Portugal’s most sought-after destinations. The total area of the estate includes forestry exploitation, but there are also areas with agricultural potential. Built with local materials and decorated with a blend of rustic charm and modern comfort.
With easy access to the region’s attractions, including the Serra da Estrela ski resort and the surrounding historic villages, it is an ideal choice for investors looking to capitalize on Portugal’s growing tourism market.
Located in the stunning slopes of Serra da Estrela, this rural tourism property is a unique investment opportunity in one of Portugal’s most sought-after destinations. The total area of the estate includes forestry exploitation, but there are also areas with agricultural potential. Built with local materials and decorated with a blend of rustic charm and modern comfort.
With easy access to the region’s attractions, including the Serra da Estrela ski resort and the surrounding historic villages, it is an ideal choice for investors looking to capitalize on Portugal’s growing tourism market.
Contact
Farm 9 Bedrooms
São Roque, Funchal, Ilha da Madeira
Used · 670m²
buy
3.500.000 €
Apresento vos, esta oportunidade extraordinária para adquirir uma das propriedades mais exclusivas da Ilha da Madeira, situada nas colinas do Funchal.Envolta por uma exuberante vegetação, abrangendo 12.675 metros quadrados, esta propriedade oferece uma vista panorâmica deslumbrante da cidade do Funchal com o oceano Atlantico como pano de fundo.A propriedade compreende uma capela, uma casa tradicional meticulosamente restaurada, datada de suas origens, e uma grande residência moderna ,principal.Principais Destaques da Residência Principal:Com uma área de 544 m2, esta moradia de arquitectura contemporânea dispõe de 6 quartos (incluindo um luxuoso suite), 7 casas de banho , uma cozinha totalmente equipada, amplas áreas de estar . Seja da cozinha, seja sala de jantar, tem varandas com areas grandes onde começar o dia no meio da natureza ou conviver com os amigos e apreciar as vistas incomparáveis da Baía do Funchal.Além disso, a residência principal possui uma piscina interna (atualmente inativa), uma garagem para 2 carros e um estúdio de arte com 500m2, que pode ser transformado em areas de habitaçao caso haja essa vontadeElaborado pelo arquiteto João Favila Vieira de Sousa Meneses, o projeto integra perfeitamente esta residência moderna no terreno montanhoso, resultando em uma verdadeira obra-prima única, implantada num jardim como só se encontra na Madeira.A moradia é equipada com as conveniências modernas como ar condicionado, aquecimento central, tecnologia de casa inteligente, janelas com vidros duplos e janelas espaçosas que deixam entrar luz o dia todo. Casa de Apoio Original, agora uma Casa de Hóspedes:Na parte inferior da quinta, encontra se uma moradia original da quinta, datando do fim do seculo 19 tem uma area de 177m2 . A sala de jantar, com tetos em madeira, e com uma lareira cria uma ambiente espaçosa e acolhedor . A cozinha estilo ’ Americana ’ é moderna e equipada , com sala de jantar e lavandaria todos por perto . Dos 3 quartos , 2 dos quais são ensuite, 1 casas de banho é de apoio e social, Datando do século XVIII, esta jóia histórica foi meticulosamente reformada, preservando seu encanto original. Esta casa de hóspedes serve como uma adição encantadora à residência principalA Capela:Uma capela pitoresca, de 1608, é totalmente restaurada, adornada com o brasão do fundador e uma torre de sino na sua fachada. Chamada a Capela da Alegria, foi ela que deu nome ao caminho que leva á esta propriedade unica na Madeira.Toda a propriedade é envolvida por muros de pedra assegurando a privacidade e segurança.
Características:
Características Exteriores - Jardim; Terraço/Deck;
Características Interiores - Hall de entrada; Electrodomésticos embutidos; Casa de Banho da Suite; Roupeiros; Lavandaria; Tecnologia Smart Home;
Características Gerais - Portão eléctrico;
Orientação - Sul;
Outros Equipamentos - Serviço de internet;
Vistas - Vista mar; Vista cidade;
Outras características - Garagem para 2 Carros; Cozinha Equipada; Arrecadação; Suite; Moradia; Ar Condicionado;
Características:
Características Exteriores - Jardim; Terraço/Deck;
Características Interiores - Hall de entrada; Electrodomésticos embutidos; Casa de Banho da Suite; Roupeiros; Lavandaria; Tecnologia Smart Home;
Características Gerais - Portão eléctrico;
Orientação - Sul;
Outros Equipamentos - Serviço de internet;
Vistas - Vista mar; Vista cidade;
Outras características - Garagem para 2 Carros; Cozinha Equipada; Arrecadação; Suite; Moradia; Ar Condicionado;
Contact
Farm 7 Bedrooms
Campanhã, Porto, Distrito do Porto
Used · 684m²
With Garage
buy
2.100.000 €
Property on a plot of land with approximately 5,000 sqm, consisting of a residential building with five separate units, a 3-bedroom villa, and a 4-bedroom villa, located in Meiral, Campanhã, Porto.
In the residential building, there is a duplex 3-bedroom unit with two living rooms and a mezzanine, a 2-bedroom unit, and a 1-bedroom unit, both rented. There is also a studio unit and a 1-bedroom unit with a garage. The two latter units are currently operating as monthly vacation rentals with an occupancy rate of 90%.
The single-story 3-bedroom villa has a total construction area of 187 sqm and four facades. It was built from scratch and is situated at the highest point of the property, providing fantastic and unobstructed views of the surrounding nature and the city from all rooms that open up to the garden.
The 4-bedroom villa, on a 264 sqm plot with a 17-meter street frontage, is spread over two floors with a total construction area of 75 sqm and a 204 sqm garden. It requires renovation work.
The photos shown correspond to the 3-bedroom house and the duplex 3-bedroom unit.
The property has a study for a 10-room hotel, including co-working space, dining area, and gym. It is located in the eastern part of Porto, which is undergoing significant development.
The Campanhã Urban Development Plan will bring about a profound transformation of the urban space and create a new centrality in the eastern zone of Porto. The area surrounding the Campanhã train station will be unrecognizable in the medium to long term due to extensive urban interventions related to the high-speed railway line.
In the vicinity, there is the 18-hectare Parque Oriental of Porto with a cycle path. It is close to shops and services and has easy access to major road connections: Via de Cintura Interna (VCI) and highways A1, A3, and A4. It is also a 10-minute drive from the riverside area of Marina do Freixo and the UNESCO World Heritage-listed Historic Center, 15 minutes from the city center, 20 minutes from Francisco Sá Carneiro Airport, and 3 hours from Lisbon.
In the residential building, there is a duplex 3-bedroom unit with two living rooms and a mezzanine, a 2-bedroom unit, and a 1-bedroom unit, both rented. There is also a studio unit and a 1-bedroom unit with a garage. The two latter units are currently operating as monthly vacation rentals with an occupancy rate of 90%.
The single-story 3-bedroom villa has a total construction area of 187 sqm and four facades. It was built from scratch and is situated at the highest point of the property, providing fantastic and unobstructed views of the surrounding nature and the city from all rooms that open up to the garden.
The 4-bedroom villa, on a 264 sqm plot with a 17-meter street frontage, is spread over two floors with a total construction area of 75 sqm and a 204 sqm garden. It requires renovation work.
The photos shown correspond to the 3-bedroom house and the duplex 3-bedroom unit.
The property has a study for a 10-room hotel, including co-working space, dining area, and gym. It is located in the eastern part of Porto, which is undergoing significant development.
The Campanhã Urban Development Plan will bring about a profound transformation of the urban space and create a new centrality in the eastern zone of Porto. The area surrounding the Campanhã train station will be unrecognizable in the medium to long term due to extensive urban interventions related to the high-speed railway line.
In the vicinity, there is the 18-hectare Parque Oriental of Porto with a cycle path. It is close to shops and services and has easy access to major road connections: Via de Cintura Interna (VCI) and highways A1, A3, and A4. It is also a 10-minute drive from the riverside area of Marina do Freixo and the UNESCO World Heritage-listed Historic Center, 15 minutes from the city center, 20 minutes from Francisco Sá Carneiro Airport, and 3 hours from Lisbon.
Contact
See more Luxury Used, for Sale
Bedrooms
Zones
Can’t find the property you’re looking for?
