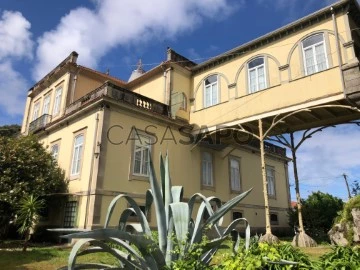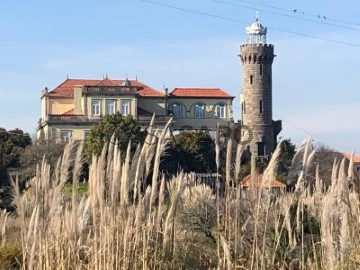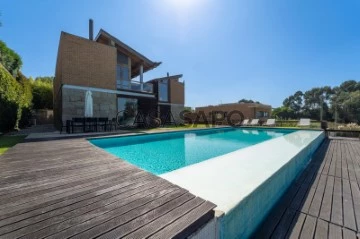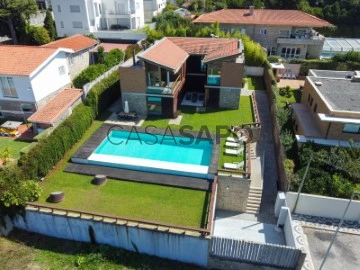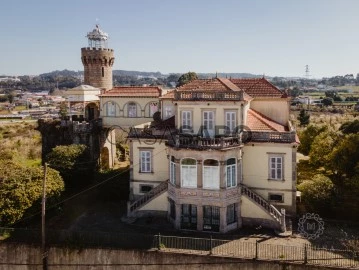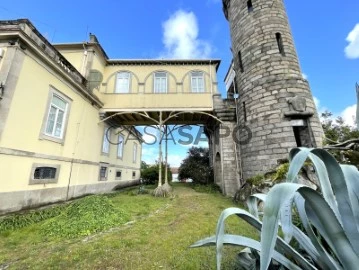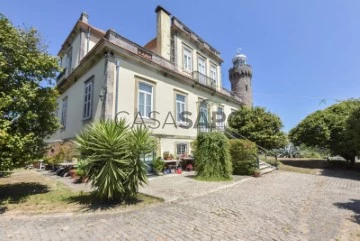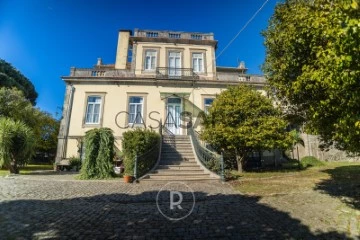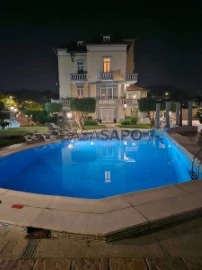Luxury
6+
Price
More filters
10 Luxury 6 or more Bedrooms for Sale, in Vila Nova de Gaia and Penafiel
Order by
Relevance
Farm 7 Bedrooms
Mafamude e Vilar do Paraíso, Vila Nova de Gaia, Distrito do Porto
Used · 2,128m²
buy
8.000.000 €
Magnifica Herdade in Vilar do Paraiso - 1.257m2 built
Stunning farmhouse of the late nineteenth century, with mansion dating from 1900 inspired by the Brazilian colonial style. The building was restored in the 1950s by an illustrious Porto.
It holds a high granite tower, with the glazed top to the top of which one can climb and which is attached to the housing building by a covered walkway. The fantastic 360º view also allows you to contemplate the sea.
The Palace tee with about 900 m2 consists of seven bedrooms, four bathrooms, two dining rooms, two living rooms, games room, kitchen, pantry, wine cellar, winter garden and fruit garden.
The exterior, with five hectares of land, also includes the chauffeur’s house, the house of the doer, two warehouses, storage, the stable, the cow, winery, the pheasiel house, tank, water mine, water hole with 90 m3, two wells with 80 m3 and still extensive land with three fronts surrounded by splendid gardens and two lakes absolutely stunning.
The farm is of fertile surface where it grows various vegetables, fruits and vineyards.
Over the years it has continued to be maintained in excellent condition
Stunning farmhouse of the late nineteenth century, with mansion dating from 1900 inspired by the Brazilian colonial style. The building was restored in the 1950s by an illustrious Porto.
It holds a high granite tower, with the glazed top to the top of which one can climb and which is attached to the housing building by a covered walkway. The fantastic 360º view also allows you to contemplate the sea.
The Palace tee with about 900 m2 consists of seven bedrooms, four bathrooms, two dining rooms, two living rooms, games room, kitchen, pantry, wine cellar, winter garden and fruit garden.
The exterior, with five hectares of land, also includes the chauffeur’s house, the house of the doer, two warehouses, storage, the stable, the cow, winery, the pheasiel house, tank, water mine, water hole with 90 m3, two wells with 80 m3 and still extensive land with three fronts surrounded by splendid gardens and two lakes absolutely stunning.
The farm is of fertile surface where it grows various vegetables, fruits and vineyards.
Over the years it has continued to be maintained in excellent condition
Contact
Farm 7 Bedrooms
Mafamude e Vilar do Paraíso, Vila Nova de Gaia, Distrito do Porto
For refurbishment · 2,128m²
With Garage
buy
8.000.000 €
Secular property, with a total area of 56 000 m2, and with a planned construction potential of 30 000 m2.
In the extension of land stands out the main construction, a Palacete, and some attached structures that served to support the activity of cultivation and breeding of animals, namely winery, stable, and newspapermen’s house.
The main volume (palace), with an ABC of 981.3 m2, stands out for the uniqueness and nobility of its structure / finishes.
Very close to the accesses of the Northern Highway, and with all essential services in immediate proximity.
Location:
Vila Nova de Gaia is a municipality and city of the Portuguese Metropolitan Area of Porto with about 302,324 inhabitants. The city is located on the south bank of the mouth of the Douro River.
It is currently the third most populous municipality in Portugal, and the most populous in the North region, with 302,295 inhabitants of which approximately 180,000 are urban residents, distributed essentially by the parishes that form the town of Vila Nova de Gaia are: Santa Marinha and São Pedro da Afurada (headquarters), Mafamude and Vilar do Paraíso, Canidelo, Madalena, Gulpilhares and Valadares, Vilar de Andorinho and Oliveira do Douro.
Leisure and Culture:
- Serra do Pilar Church
- Monastery of Serra do Pilar or Monastery of St. Augustine of Serra do Pilar
- Devesas Ceramic Factory
- Monastery of Grijó.
- Municipal auditorium
- Municipal library
- Chapel of the Lord of the Stone
- Casa Barbot (House of Culture)
- Church of the Monastery of Serra do Pilar (World Heritage)
- Monastery of Grijó
- Pedroso Monastery
- Gaia Pier
- Ramos Pinto House-Museum
- Mount of the Virgin
- Gaia Biological Park - Avintes
- Lavandeira Municipal Park
- Luís I Bridge (World Heritage Site)
- Bridge of D. Maria Pia
- St. John’s Bridge
- Arrábida Bridge
- Infantbridge
- Praia da Aguda - Aguda Coastal Station, a zoological park/aquarium.
- Granja Beach
- Miramar Beach
- Holy Ovid
- Serra de Canelas
- Pilar Mountain
- St. Ignatius Zoo (Avintes)
Education:
Being a municipality with a significant area and population, there are numerous public and private educational institutions, for the different age groups.
- 84 kindergartens integrated into the public network
- 115 schools of the 1st cycle of basic education, of which 15 also include 2nd and 3rd cycle.
- 9 secondary schools with 3rd cycle of elementary school
- 2 professional schools
- 7 colleges
- 12 disability support institutions
- Piaget Institute - Cooperative for Integral and Ecological Human Development, C.R.L.
- ISPGaya - Gaya Polytechnic Higher Institute
- IESF - Institute for Higher Financial and Fiscal Studies
- ISLA - Polytechnic Institute of Management and Technology
- Gaia Conservatory of Music
In the extension of land stands out the main construction, a Palacete, and some attached structures that served to support the activity of cultivation and breeding of animals, namely winery, stable, and newspapermen’s house.
The main volume (palace), with an ABC of 981.3 m2, stands out for the uniqueness and nobility of its structure / finishes.
Very close to the accesses of the Northern Highway, and with all essential services in immediate proximity.
Location:
Vila Nova de Gaia is a municipality and city of the Portuguese Metropolitan Area of Porto with about 302,324 inhabitants. The city is located on the south bank of the mouth of the Douro River.
It is currently the third most populous municipality in Portugal, and the most populous in the North region, with 302,295 inhabitants of which approximately 180,000 are urban residents, distributed essentially by the parishes that form the town of Vila Nova de Gaia are: Santa Marinha and São Pedro da Afurada (headquarters), Mafamude and Vilar do Paraíso, Canidelo, Madalena, Gulpilhares and Valadares, Vilar de Andorinho and Oliveira do Douro.
Leisure and Culture:
- Serra do Pilar Church
- Monastery of Serra do Pilar or Monastery of St. Augustine of Serra do Pilar
- Devesas Ceramic Factory
- Monastery of Grijó.
- Municipal auditorium
- Municipal library
- Chapel of the Lord of the Stone
- Casa Barbot (House of Culture)
- Church of the Monastery of Serra do Pilar (World Heritage)
- Monastery of Grijó
- Pedroso Monastery
- Gaia Pier
- Ramos Pinto House-Museum
- Mount of the Virgin
- Gaia Biological Park - Avintes
- Lavandeira Municipal Park
- Luís I Bridge (World Heritage Site)
- Bridge of D. Maria Pia
- St. John’s Bridge
- Arrábida Bridge
- Infantbridge
- Praia da Aguda - Aguda Coastal Station, a zoological park/aquarium.
- Granja Beach
- Miramar Beach
- Holy Ovid
- Serra de Canelas
- Pilar Mountain
- St. Ignatius Zoo (Avintes)
Education:
Being a municipality with a significant area and population, there are numerous public and private educational institutions, for the different age groups.
- 84 kindergartens integrated into the public network
- 115 schools of the 1st cycle of basic education, of which 15 also include 2nd and 3rd cycle.
- 9 secondary schools with 3rd cycle of elementary school
- 2 professional schools
- 7 colleges
- 12 disability support institutions
- Piaget Institute - Cooperative for Integral and Ecological Human Development, C.R.L.
- ISPGaya - Gaya Polytechnic Higher Institute
- IESF - Institute for Higher Financial and Fiscal Studies
- ISLA - Polytechnic Institute of Management and Technology
- Gaia Conservatory of Music
Contact
House 6 Bedrooms Duplex
Afurada (São Pedro da Afurada), Santa Marinha e São Pedro da Afurada, Vila Nova de Gaia, Distrito do Porto
Used · 595m²
With Garage
buy
2.000.000 €
Moradia T6 com vista rio/mar e piscina na Afurada
Moradia com 445,60 m2, com 6 quartos, dos quais 4 são suites, 2 lugares de garagem fechados, arrumos e balneários de apoio à piscina.
A linguagem da casa - grandes vãos envidraçados e painéis de madeira em todas as paredes criam harmonia entre todas as suas divisões. No exterior, painéis em aço corten de correr permitem aproveitar a luz solar de acordo com o uso dos espaços. Os quartos de banho e a lavandaria são em mármore. O piso é em madeira natural. A casa tem ar condicionado, Caldeira com AQS e aquecimento e recuperador de calor.
A moradia situa-se numa rua particular de acesso quase exclusivo e a uma cota elevada face à rua, totalmente independente com quatro frentes e jardins circundantes, que permitem disfrutar de uma vista magnifica sobre a cidade do Porto, Rio Douro e o Oceano Atlântico.
Distribui-se em piso térreo e primeiro piso. Abaixo do piso térreo da casa, fica a entrada principal da casa, que nos permite, através de escadas chegar ao jardim de 573 m2 e à piscina, ou de uma rampa, chegar à entrada principal, ou aceder diretamente à garagem, os balneários e arrumos.
Na entrada da casa temos grandes envidraçados que inundam o hall de entrada de luz natural. Daqui distribuem-se a área social e a zona de serviço, apoiadas por um quarto de banho social. Na zona social, a sala de esta virada para a piscina e o jardim, a sala de estar separada e o escritório . Na zona de serviço temos uma grande cozinha, completamente equipada, com frigorifico combinado, forno, micro-ondas e placa. Uma garrafeira separa a zona de refeições na cozinha e a sala de jantar. A entrada da área de serviço permite o acesso à lavandaria e ao quarto de empregada e à cozinha.
No piso superior é a zona dos quartos, que através de um grande e luminoso hall de quartos permite o acesso ao quarto principal, com varanda privativa e vista sobre o rio e o mar. Este quarto tem dois closets, quarto de banho e toucador, que fecham com portas de correr. Daqui também acedemos a dois quartos com quarto de banho e armário embutido, um deles também com varanda e ao escritório com vista para o jardim e piscina.
A Castelhana é um nome de referência no setor imobiliário português há mais de 25 anos. Como empresa do grupo Dils, especializamo-nos na assessoria a empresas, organizações e investidores (institucionais) na compra, venda, arrendamento e desenvolvimento de imóveis residenciais.
Fundada em 1999, a Castelhana construiu ao longo dos anos, um dos maiores e mais sólidos portfólios imobiliários em Portugal, com mais de 600 projetos de reabilitação e nova construção.
No Porto, estamos sediados na Foz Do Douro, um dos locais mais nobres da cidade. Em Lisboa, no Chiado, uma das zonas mais emblemáticas e tradicionais da capital e na região do Algarve junto à reconhecida Marina de Vilamoura.
Ficamos à sua espera. Contamos com uma equipa disponível para lhe dar o melhor apoio no seu próximo investimento imobiliário.
Contacte-nos!
Moradia com 445,60 m2, com 6 quartos, dos quais 4 são suites, 2 lugares de garagem fechados, arrumos e balneários de apoio à piscina.
A linguagem da casa - grandes vãos envidraçados e painéis de madeira em todas as paredes criam harmonia entre todas as suas divisões. No exterior, painéis em aço corten de correr permitem aproveitar a luz solar de acordo com o uso dos espaços. Os quartos de banho e a lavandaria são em mármore. O piso é em madeira natural. A casa tem ar condicionado, Caldeira com AQS e aquecimento e recuperador de calor.
A moradia situa-se numa rua particular de acesso quase exclusivo e a uma cota elevada face à rua, totalmente independente com quatro frentes e jardins circundantes, que permitem disfrutar de uma vista magnifica sobre a cidade do Porto, Rio Douro e o Oceano Atlântico.
Distribui-se em piso térreo e primeiro piso. Abaixo do piso térreo da casa, fica a entrada principal da casa, que nos permite, através de escadas chegar ao jardim de 573 m2 e à piscina, ou de uma rampa, chegar à entrada principal, ou aceder diretamente à garagem, os balneários e arrumos.
Na entrada da casa temos grandes envidraçados que inundam o hall de entrada de luz natural. Daqui distribuem-se a área social e a zona de serviço, apoiadas por um quarto de banho social. Na zona social, a sala de esta virada para a piscina e o jardim, a sala de estar separada e o escritório . Na zona de serviço temos uma grande cozinha, completamente equipada, com frigorifico combinado, forno, micro-ondas e placa. Uma garrafeira separa a zona de refeições na cozinha e a sala de jantar. A entrada da área de serviço permite o acesso à lavandaria e ao quarto de empregada e à cozinha.
No piso superior é a zona dos quartos, que através de um grande e luminoso hall de quartos permite o acesso ao quarto principal, com varanda privativa e vista sobre o rio e o mar. Este quarto tem dois closets, quarto de banho e toucador, que fecham com portas de correr. Daqui também acedemos a dois quartos com quarto de banho e armário embutido, um deles também com varanda e ao escritório com vista para o jardim e piscina.
A Castelhana é um nome de referência no setor imobiliário português há mais de 25 anos. Como empresa do grupo Dils, especializamo-nos na assessoria a empresas, organizações e investidores (institucionais) na compra, venda, arrendamento e desenvolvimento de imóveis residenciais.
Fundada em 1999, a Castelhana construiu ao longo dos anos, um dos maiores e mais sólidos portfólios imobiliários em Portugal, com mais de 600 projetos de reabilitação e nova construção.
No Porto, estamos sediados na Foz Do Douro, um dos locais mais nobres da cidade. Em Lisboa, no Chiado, uma das zonas mais emblemáticas e tradicionais da capital e na região do Algarve junto à reconhecida Marina de Vilamoura.
Ficamos à sua espera. Contamos com uma equipa disponível para lhe dar o melhor apoio no seu próximo investimento imobiliário.
Contacte-nos!
Contact
Mansion 7 Bedrooms
Mafamude e Vilar do Paraíso, Vila Nova de Gaia, Distrito do Porto
Used · 2,128m²
With Garage
buy
8.000.000 €
Imposing Palace, with medieval tower and stolen waters that rises in the heart of Vila Nova de Gaia and dates back to the late nineteenth century with unbelievable views over the waters of the Atlantic Ocean, Monte da Virgo, Gaia, to the city of Porto.
This construction revives the different Gothic/Medieval styles, called the ’Quinta do Menino de Ouro’, with beautiful garden and two stone lakes.
With 56 000 m2 of land area, this Quinta has a Mansion of 3 floors, Torreão, Torre and Águas Furtadas and is composed of:
Seven bedrooms, four bathrooms, six rooms (two dining rooms with fireplace and two other living rooms also with fireplace, a games room and a smoking room).
The huge kitchen, still with wood stove and pantry with elevator, for transporting meals to the top floor and large wine cellar.
With winter garden, west-facing terrace, several balconies and storage rooms.
In addition to the main house are also built the ’Chauffeur house’, with garage for several cars, house of the Feitor, stables and cow prepared for the production of milk, two warehouses and cellar equipped for wine production.
This wonderful space has approved the construction 15 000 m2, and can go up to twice what can easily become a 5 star hotel, colleges, private schools, luxury condominium and more.
A short drive to the most important points in the vicinity, this farm is 18 km from the Airport, 2 km from several motorways (A1; A29; A44; among others), near the train station (about 2 km), Metro Station. Golf courses (Espinho, Miramar and Fojo) and 2km from the beautiful city of Porto.
VILA NOVA DE GAIA is the county in the country with the largest number of blue flags attributed to its excellent beaches that, in addition to a great natural beauty have therapeutic characteristics of long recognized.
On the seafront and along the beaches are vast routes of bike path and walkway that delights lovers of dunes, beach, sea air, photography and the beautiful quiet walks outdoors by the sea.
Be sure to make an appointment and come and get to know this paradise.
Contact us for more information.
Medusa Real Estate is a company that operates in the luxury housing and investment sector in Porto, Lisbon and Algarve. Focused on attracting international investment, we offer our clients a range of unique first-hand opportunities.
We have as clients current and / or future owners of luxury housing and national and international investment groups.
Credited with good recommendations, our priority is to provide a service of excellence in the mediation of Real Estate buying and selling, valuing the Portuguese assets and creating equity value for the client.
Check out our website and stay abreast of all the news!
MEDUSA Real Estate - Luxury Homes
This construction revives the different Gothic/Medieval styles, called the ’Quinta do Menino de Ouro’, with beautiful garden and two stone lakes.
With 56 000 m2 of land area, this Quinta has a Mansion of 3 floors, Torreão, Torre and Águas Furtadas and is composed of:
Seven bedrooms, four bathrooms, six rooms (two dining rooms with fireplace and two other living rooms also with fireplace, a games room and a smoking room).
The huge kitchen, still with wood stove and pantry with elevator, for transporting meals to the top floor and large wine cellar.
With winter garden, west-facing terrace, several balconies and storage rooms.
In addition to the main house are also built the ’Chauffeur house’, with garage for several cars, house of the Feitor, stables and cow prepared for the production of milk, two warehouses and cellar equipped for wine production.
This wonderful space has approved the construction 15 000 m2, and can go up to twice what can easily become a 5 star hotel, colleges, private schools, luxury condominium and more.
A short drive to the most important points in the vicinity, this farm is 18 km from the Airport, 2 km from several motorways (A1; A29; A44; among others), near the train station (about 2 km), Metro Station. Golf courses (Espinho, Miramar and Fojo) and 2km from the beautiful city of Porto.
VILA NOVA DE GAIA is the county in the country with the largest number of blue flags attributed to its excellent beaches that, in addition to a great natural beauty have therapeutic characteristics of long recognized.
On the seafront and along the beaches are vast routes of bike path and walkway that delights lovers of dunes, beach, sea air, photography and the beautiful quiet walks outdoors by the sea.
Be sure to make an appointment and come and get to know this paradise.
Contact us for more information.
Medusa Real Estate is a company that operates in the luxury housing and investment sector in Porto, Lisbon and Algarve. Focused on attracting international investment, we offer our clients a range of unique first-hand opportunities.
We have as clients current and / or future owners of luxury housing and national and international investment groups.
Credited with good recommendations, our priority is to provide a service of excellence in the mediation of Real Estate buying and selling, valuing the Portuguese assets and creating equity value for the client.
Check out our website and stay abreast of all the news!
MEDUSA Real Estate - Luxury Homes
Contact
Farm 8 Bedrooms
Mafamude e Vilar do Paraíso, Vila Nova de Gaia, Distrito do Porto
Used · 1,257m²
View Sea
buy
8.000.000 €
Quinta com magnifico palacete secular datado de 1900 e inspirado no estilo colonial brasileiro.
Nos anos 50 foi totalmente renovado por um ilustre portuense.
A casa principal com 981m2 é constituida por: 2 salas de jantar, 2 salas de estar, sala de jogos, sala de fumo, cozinha com copa, jardim de inverno, 8 quartos e 4 wc’s.
A casa está ligada por uma ponte a uma torre de granito com vistas magnificas de 360º.
O exterior com 5,4 hectares de terreno contempla 2 casas p/ empregados, dois armazéns, arrecadação, cavalariça, vacaria, adega, mina de água, furo de água com 90m3, 2 poços e jardins.
Capacidade construtiva.
Nos anos 50 foi totalmente renovado por um ilustre portuense.
A casa principal com 981m2 é constituida por: 2 salas de jantar, 2 salas de estar, sala de jogos, sala de fumo, cozinha com copa, jardim de inverno, 8 quartos e 4 wc’s.
A casa está ligada por uma ponte a uma torre de granito com vistas magnificas de 360º.
O exterior com 5,4 hectares de terreno contempla 2 casas p/ empregados, dois armazéns, arrecadação, cavalariça, vacaria, adega, mina de água, furo de água com 90m3, 2 poços e jardins.
Capacidade construtiva.
Contact
House 8 Bedrooms
Arcozelo, Vila Nova de Gaia, Distrito do Porto
Remodelled · 1,582m²
buy
5.000.000 €
Casa da Granja: A Magnificent Residence for Sale in Arcozelo, Vila Nova de Gaia
Casa da Granja is a mansion that combines historical refinement with modern comfort, located in Arcozelo, Vila Nova de Gaia.
Property that exudes elegance and sophistication, offering a unique experience both for permanent residence and for special events.
Land Area: 2386 m2
Implementation area: 779 m2
Gross construction area: 1582 m2
The 6 rooms/suites combine comfort, tranquility and modernity, offering stunning views of the sea and all the amenities necessary for a luxurious stay.
With spacious and well-lit spaces, Casa da Granja has halls ideal for meetings or meals with capacity for 40 people, as well as a dining room for 12 people for more intimate moments.
The property also has 2 additional ballrooms with capacity for 180 people and 60 people, perfect for larger events.
It also has a house on the pool floor, with 2 bedrooms, kitchen, bathroom and dining room.
Enjoy relaxing moments in the spacious gardens, in the library or take a refreshing dip in the pool.
Casa da Granja is conveniently located within walking distance of the region’s beaches, with easy access to the Porto-Lisbon motorway and Francisco Sá Carneiro Airport.
Watch the video on the Douro Real Estate Youtube Channel
*At IAD we share business with any consultant or real estate agency. We promote properties on more than 250 national and international real estate portals. If you are a professional in the sector and have a qualified buyer client, contact me and schedule your visit.
#ref: 116724
Casa da Granja is a mansion that combines historical refinement with modern comfort, located in Arcozelo, Vila Nova de Gaia.
Property that exudes elegance and sophistication, offering a unique experience both for permanent residence and for special events.
Land Area: 2386 m2
Implementation area: 779 m2
Gross construction area: 1582 m2
The 6 rooms/suites combine comfort, tranquility and modernity, offering stunning views of the sea and all the amenities necessary for a luxurious stay.
With spacious and well-lit spaces, Casa da Granja has halls ideal for meetings or meals with capacity for 40 people, as well as a dining room for 12 people for more intimate moments.
The property also has 2 additional ballrooms with capacity for 180 people and 60 people, perfect for larger events.
It also has a house on the pool floor, with 2 bedrooms, kitchen, bathroom and dining room.
Enjoy relaxing moments in the spacious gardens, in the library or take a refreshing dip in the pool.
Casa da Granja is conveniently located within walking distance of the region’s beaches, with easy access to the Porto-Lisbon motorway and Francisco Sá Carneiro Airport.
Watch the video on the Douro Real Estate Youtube Channel
*At IAD we share business with any consultant or real estate agency. We promote properties on more than 250 national and international real estate portals. If you are a professional in the sector and have a qualified buyer client, contact me and schedule your visit.
#ref: 116724
Contact
Farm 8 Bedrooms
Mafamude e Vilar do Paraíso, Vila Nova de Gaia, Distrito do Porto
Used · 1,250m²
With Garage
buy
8.000.000 €
Farm all walled with 3 fronts with magnificent secular mansion dating from 1900 with history in the parish of Vilar de Paraíso and inspired by the Brazilian colonial style.
In the 1950s it was completely renovated.
The main house with 981 m2 consists of several divisions: 2 dining rooms, 2 living rooms, games room, smoke room, kitchen with pantry, winter garden, 8 bedrooms and 4 wc’s.
The house is connected by a bridge to a granite tower with magnificent views, which includes the Sea and the entire property.
The exterior with 5.4 hectares of land includes 2 houses for employees, two warehouses, storage, stable, cowshop, winery, water mine, water hole with 90 m3, 2 wells and gardens.
It has a constructive capacity of 30,000 m2.
5 minutes from the A29 and A44 exit and 10 minutes from Francelos Beach.
15 minutes from Porto and 30 minutes from Airport.
In the 1950s it was completely renovated.
The main house with 981 m2 consists of several divisions: 2 dining rooms, 2 living rooms, games room, smoke room, kitchen with pantry, winter garden, 8 bedrooms and 4 wc’s.
The house is connected by a bridge to a granite tower with magnificent views, which includes the Sea and the entire property.
The exterior with 5.4 hectares of land includes 2 houses for employees, two warehouses, storage, stable, cowshop, winery, water mine, water hole with 90 m3, 2 wells and gardens.
It has a constructive capacity of 30,000 m2.
5 minutes from the A29 and A44 exit and 10 minutes from Francelos Beach.
15 minutes from Porto and 30 minutes from Airport.
Contact
House 6 Bedrooms
Penafiel, Distrito do Porto
Used · 352m²
With Garage
buy
2.500.000 €
This century-old villa has been restored over the last two years. It is an ideal property for family holidays and weekends, with a garden, bathing area and orchard. It forms a very pleasant complex next to the Entre-os-Rios marina, with a total area of 3524 sq. m of land. It is in a privileged location, both in terms of sun exposure and stunning views over the river. The refurbishment has kept the stone façade and arches that allow natural light.
The 522 sq. m villa consists of two floors that can be converted into 3 separate flats, fully prepared for letting with independent kitchens and bathrooms. There are 6 bedrooms and 6 bathrooms. A lift has been installed for added convenience.
There is also a one-bedroom flat next to the main building that can be used as a back-up house, also fully equipped.
On the first floor, the two flats benefit from a huge balcony with stunning views of the River Douro. On the second floor, the view is from the arched windows.
The property has 4 parking spaces next to the entrance of the house, but with the possibility of parking on the side area.
Local information:
Entre-os-Rios is located at the confluence of the Tâmega and Douro rivers, in a privileged location less than an hour from Porto and 15 minutes from Penafiel.
The town is rich in history and architecture and is sometimes a stop on Douro River cruises.
As it has a beautiful countryside landscape flanked by walkways along the river, it is a very attractive area for holidays and weekends, complemented by spa tourism.
The 522 sq. m villa consists of two floors that can be converted into 3 separate flats, fully prepared for letting with independent kitchens and bathrooms. There are 6 bedrooms and 6 bathrooms. A lift has been installed for added convenience.
There is also a one-bedroom flat next to the main building that can be used as a back-up house, also fully equipped.
On the first floor, the two flats benefit from a huge balcony with stunning views of the River Douro. On the second floor, the view is from the arched windows.
The property has 4 parking spaces next to the entrance of the house, but with the possibility of parking on the side area.
Local information:
Entre-os-Rios is located at the confluence of the Tâmega and Douro rivers, in a privileged location less than an hour from Porto and 15 minutes from Penafiel.
The town is rich in history and architecture and is sometimes a stop on Douro River cruises.
As it has a beautiful countryside landscape flanked by walkways along the river, it is a very attractive area for holidays and weekends, complemented by spa tourism.
Contact
Farm 7 Bedrooms
Mafamude e Vilar do Paraíso, Vila Nova de Gaia, Distrito do Porto
Used · 215m²
With Garage
buy
8.000.000 €
Walled farm with magnificent mansion from the beginning of the 19th century. XX, with numerous rooms and lounges and seven bedrooms with beautiful ceilings towed and painted, endeared by an impressive tordião from where the whole property is seen.
Large cellar, stable, makeman’s house, doorman’s house, garage and greenhouse.
Large cellar, stable, makeman’s house, doorman’s house, garage and greenhouse.
Contact
Old House 6 Bedrooms
Arcozelo, Vila Nova de Gaia, Distrito do Porto
Used · 1,250m²
buy
5.000.000 €
(ref:C (telefone) Habitada outrora por nobres e aristocratas o ’Casa da Granja ’ é um magnífico palacete situado em Arcozelo, Vila Nova de Gaia, a 14 quilómetros do centro do Porto e da icónica Ponte Dom Luís I que atravessa o rio Douro e que constitui uma as principais atrações da cidade.
O ’Casa da Granja ’ dispõe de 6 quartos/suites temáticos onde se aliam harmoniosamente o conforto, tranquilidade e modernidade das mais requintadas unidades hoteleiras do país - com vista de mar das diversas varandas ou janelas, amplos roupeiros, TV por cabo, acesso à Internet por wi-fi - que se associam a temáticas do nosso imaginário e a traços arquitetónicos que fazem lembrar os melhores anos da vivência aristocrática portuguesa.
A casa principal tem ainda um salão de reuniões - ou refeições - com capacidade para 40 pessoas, uma ampla sala de jantar para 12 pessoas, sala de estar e receção.
O espaço interior abre-se para um frondoso jardim, onde ressalta à vista uma espetacular piscina.
A propriedade completa-se com uma zona que inclui dois salões, um na cave com capacidade para 180 pessoas, com bar e casas de banho próprias, enquanto que no piso térreo encontramos um salão com capacidade para 60 pessoas, e que permite uma espetacular visão global da propriedade e da respetiva zona de lazer.
Estes salões são complementados por uma casa secundária, com 2 quartos, casas de banho, cozinha totalmente equipada e uma pequena sala de refeições.
Todo o mobiliário está incluído no preço final da propriedade.
O Casa da Granja tem, além do mais, uma localização de excelência já que se dista apenas a cerca de 300 metros da Praia da Aguda, a 500 metros da Praia da Granja, a 1,1 km da Praia de Bocamar e a 2,5 km da Praia do Areal da Marinha.
A fronteira com a linha do Norte dos Caminhos de Ferros portugueses, é um dos exemplos dos magníficos acessos ao Casa da Granja que tem também a auto-estrada Porto-Lisboa a pouco mais de 1 quilómetro, e o Aeroporto Francisco Sá Carneiro a 27 quilómetros.
Aceite o convite! Mude de vida com a Casa da Granja !
O ’Casa da Granja ’ dispõe de 6 quartos/suites temáticos onde se aliam harmoniosamente o conforto, tranquilidade e modernidade das mais requintadas unidades hoteleiras do país - com vista de mar das diversas varandas ou janelas, amplos roupeiros, TV por cabo, acesso à Internet por wi-fi - que se associam a temáticas do nosso imaginário e a traços arquitetónicos que fazem lembrar os melhores anos da vivência aristocrática portuguesa.
A casa principal tem ainda um salão de reuniões - ou refeições - com capacidade para 40 pessoas, uma ampla sala de jantar para 12 pessoas, sala de estar e receção.
O espaço interior abre-se para um frondoso jardim, onde ressalta à vista uma espetacular piscina.
A propriedade completa-se com uma zona que inclui dois salões, um na cave com capacidade para 180 pessoas, com bar e casas de banho próprias, enquanto que no piso térreo encontramos um salão com capacidade para 60 pessoas, e que permite uma espetacular visão global da propriedade e da respetiva zona de lazer.
Estes salões são complementados por uma casa secundária, com 2 quartos, casas de banho, cozinha totalmente equipada e uma pequena sala de refeições.
Todo o mobiliário está incluído no preço final da propriedade.
O Casa da Granja tem, além do mais, uma localização de excelência já que se dista apenas a cerca de 300 metros da Praia da Aguda, a 500 metros da Praia da Granja, a 1,1 km da Praia de Bocamar e a 2,5 km da Praia do Areal da Marinha.
A fronteira com a linha do Norte dos Caminhos de Ferros portugueses, é um dos exemplos dos magníficos acessos ao Casa da Granja que tem também a auto-estrada Porto-Lisboa a pouco mais de 1 quilómetro, e o Aeroporto Francisco Sá Carneiro a 27 quilómetros.
Aceite o convite! Mude de vida com a Casa da Granja !
Contact
See more Luxury for Sale, in Vila Nova de Gaia and Penafiel
Bedrooms
Zones
Can’t find the property you’re looking for?
