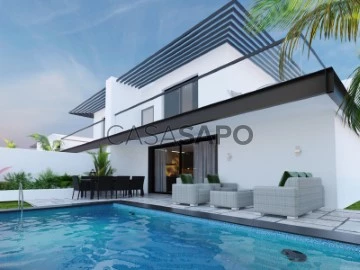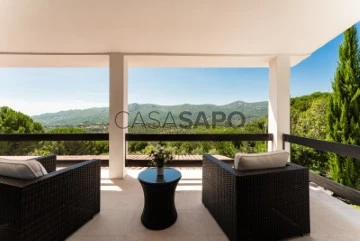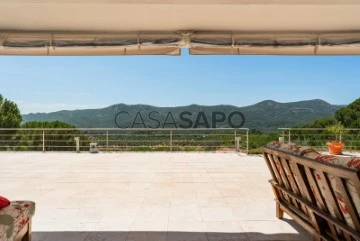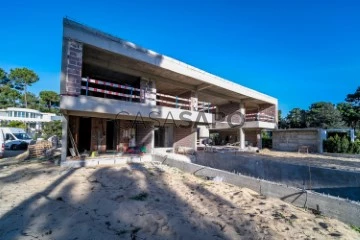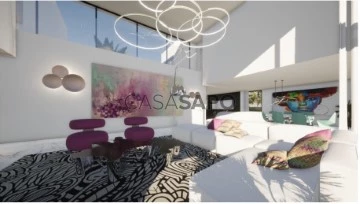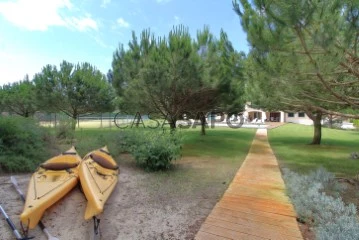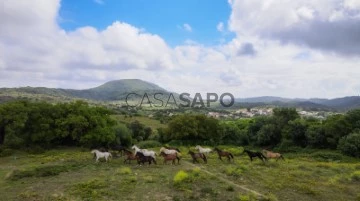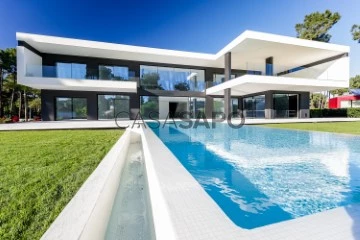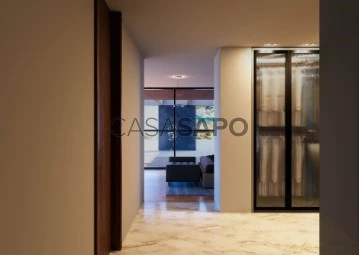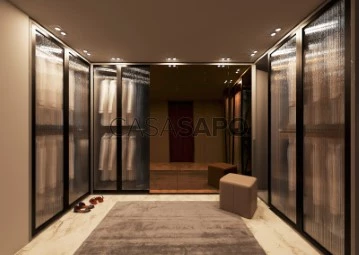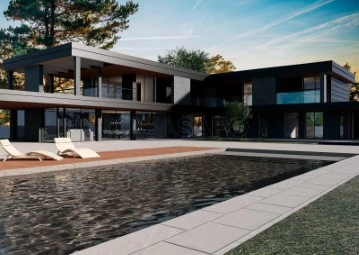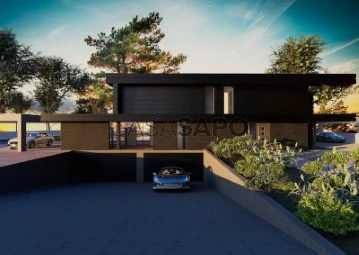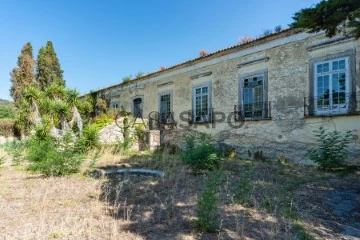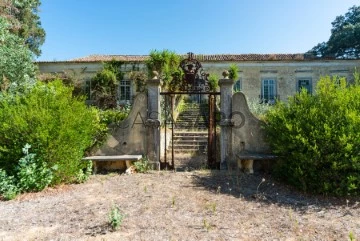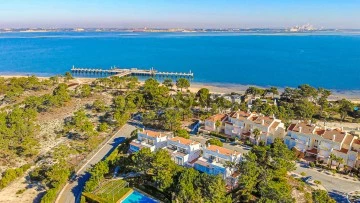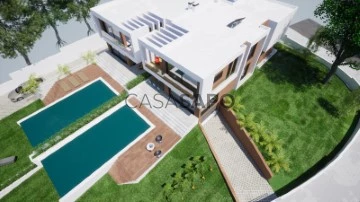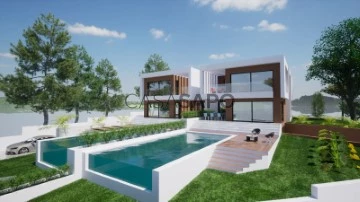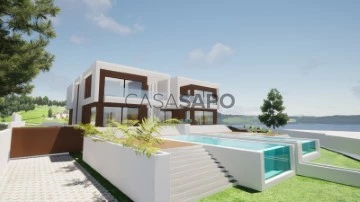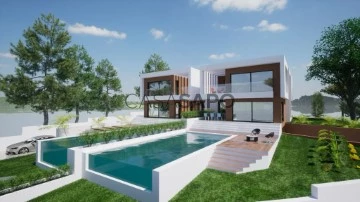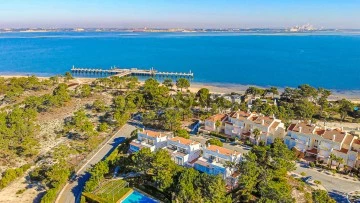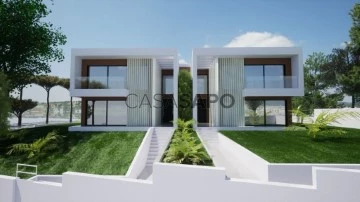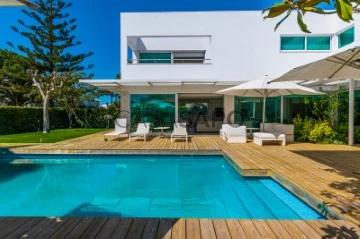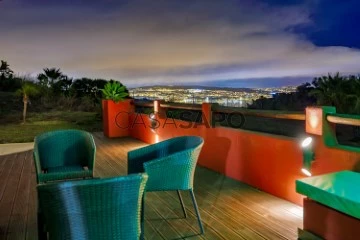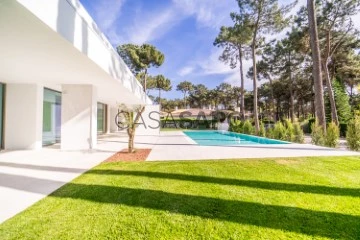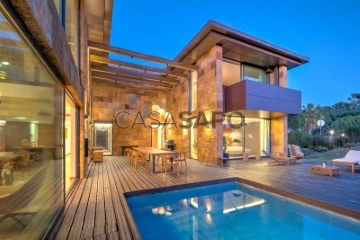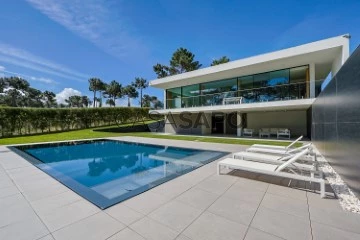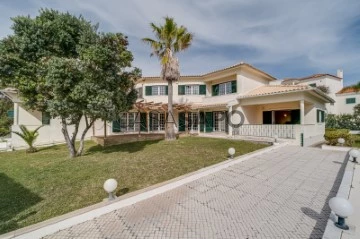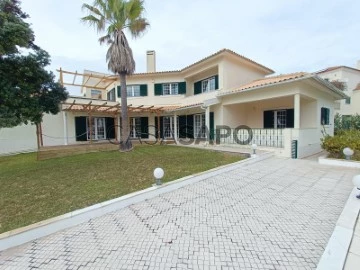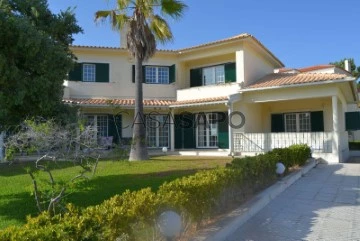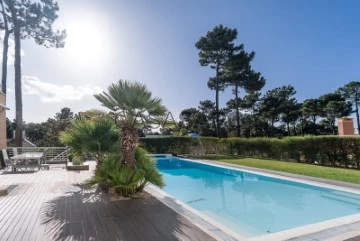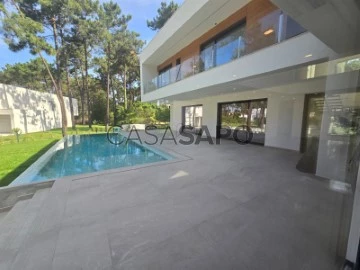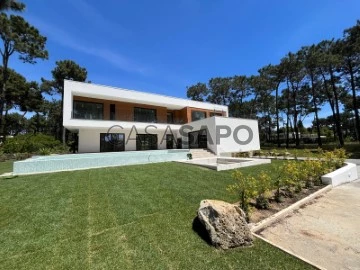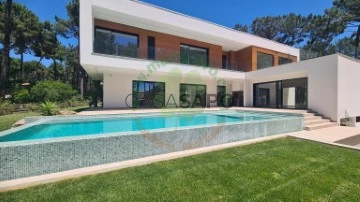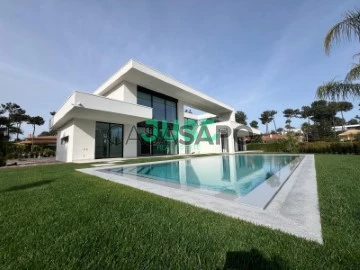Luxury
Rooms
Price
More filters
40 Luxury higher price, for Sale, in Distrito de Setúbal, with Balcony
Order by
Higher price
Semi-Detached House 4 Bedrooms
Foros da Amora , Seixal, Distrito de Setúbal
Under construction · 12,070m²
With Garage
buy
25.945.140 €
Herdade do Meio offers 70 villas within an enormous condominium that completely breathes from the surrounding community and aims to involve the residents with its neighbors in a real sense of belonging.
We want everyone to enjoy the amenities and infrastructures we are creating to be integrated completely into the piece of nature where Herdade do Meio is set.
Our onsite facilities include a sports center, a gym, a huge parking lot open to the community, and fantastic gardens surrounded by nature.
THE FUTURE IS NOW
Inspired by our beautiful country, with sustainability and comfort always present, Herdade do Meio emerges as the next generation of homes, prioritizing what is most important. The feeling of closeness and belonging is felt throughout the community.
Now more than ever, we value the space where we live and that is where we want to be with our family. Our home, what is ours. What Portugal has to offer. A comfortable place where we can both relax and work.
Modern, the villas at Herdade do Meio make the dream come true
Moments with our families are precious. We dream of a place where we can enjoy quality time with our loved ones by the beach or the mountains, while still being close to our workplace. It’s here.
Near incredible beaches like Fonte da Telha e Costa da Caparica, a step from the Arrábida mountains, from Lisbon, the universities, public transport and main highways. The location is unmatched.
A safe environment, with top schools, colleges, and playgrounds among the most natural beauties.
Where the river meets the sea, sand, forest and mountains. Nature is everything
Eco-Friendly Homes
Surrounded by beautiful Tasmanian blue gum trees, Herdade do Meio embraces and preserves the existing nature and grows from it. We respect what nature created and We integrate sustainable materials in every way possible to create an eco-friendly way of livin. We believe this is the future
Each villa will be gifted two electric scooters to promote sustainable ways of mobility around the area. They will include plugs for charging electric cars and solar panels to generate their own energy and enable sufficiency.
We want everyone to enjoy the amenities and infrastructures we are creating to be integrated completely into the piece of nature where Herdade do Meio is set.
Our onsite facilities include a sports center, a gym, a huge parking lot open to the community, and fantastic gardens surrounded by nature.
THE FUTURE IS NOW
Inspired by our beautiful country, with sustainability and comfort always present, Herdade do Meio emerges as the next generation of homes, prioritizing what is most important. The feeling of closeness and belonging is felt throughout the community.
Now more than ever, we value the space where we live and that is where we want to be with our family. Our home, what is ours. What Portugal has to offer. A comfortable place where we can both relax and work.
Modern, the villas at Herdade do Meio make the dream come true
Moments with our families are precious. We dream of a place where we can enjoy quality time with our loved ones by the beach or the mountains, while still being close to our workplace. It’s here.
Near incredible beaches like Fonte da Telha e Costa da Caparica, a step from the Arrábida mountains, from Lisbon, the universities, public transport and main highways. The location is unmatched.
A safe environment, with top schools, colleges, and playgrounds among the most natural beauties.
Where the river meets the sea, sand, forest and mountains. Nature is everything
Eco-Friendly Homes
Surrounded by beautiful Tasmanian blue gum trees, Herdade do Meio embraces and preserves the existing nature and grows from it. We respect what nature created and We integrate sustainable materials in every way possible to create an eco-friendly way of livin. We believe this is the future
Each villa will be gifted two electric scooters to promote sustainable ways of mobility around the area. They will include plugs for charging electric cars and solar panels to generate their own energy and enable sufficiency.
Contact
Farm 6 Bedrooms
Azeitão (São Lourenço e São Simão), Setúbal, Distrito de Setúbal
Used · 406m²
With Garage
buy
6.800.000 €
Discover this magnificent traditional architectural style farmhouse, completely renovated in 2015, located in Azeitão, in the charming site of Picheleiros. With 5 hectares of land, this property combines the elegance of the past with modern comfort, keeping the wooden beams in the ceilings and the stone walls.
Main House:
Property area: 5 hectares
Renovated in 2015
3 suites and 3 additional bedrooms
5 bathrooms
Fully equipped kitchen with pantry area and electrical wine cellar
Ample living room with fireplace and stunning views of the Arrábida Mountains
Dining room with direct access to the kitchen and to the outdoor space
Large dimensioned windows, providing plenty of natural light and spectacular views
Noble materials, such as wood and stone flooring in the bathrooms
Exterior Space:
Heated swimming pool, with outdoor shower and lounge area
Outdoor kitchen and barbecue fully equipped for outdoor dining
Terrace with plenty of space on the ground floor for relaxation and car parking
Ample south-facing balcony on the first floor, communal to a suite and 2 bedrooms
Garden with automatic watering system
Annex transformed into an office with kitchen and bathroom, which can be used as an independent studio
Security:
The entire property is equipped with a surveillance system to ensure your tranquillity.
Superb views and prime location
The location of this farmhouse offers incredible views over the Arrábida Mountain, a perfect setting for those looking for a haven of serenity with all the luxury amenities. The traditional architecture, combined with modern upgrades, makes this property unique in Azeitão.
Porta da Frente Christie’s is a real estate agency that has been operating in the market for more than two decades. Its focus lays on the highest quality houses and developments, not only in the selling market, but also in the renting market. The company was elected by the prestigious brand Christie’s International Real Estate to represent Portugal in the areas of Lisbon, Cascais, Oeiras and Alentejo. The main purpose of Porta da Frente Christie’s is to offer a top-notch service to our customers.
Main House:
Property area: 5 hectares
Renovated in 2015
3 suites and 3 additional bedrooms
5 bathrooms
Fully equipped kitchen with pantry area and electrical wine cellar
Ample living room with fireplace and stunning views of the Arrábida Mountains
Dining room with direct access to the kitchen and to the outdoor space
Large dimensioned windows, providing plenty of natural light and spectacular views
Noble materials, such as wood and stone flooring in the bathrooms
Exterior Space:
Heated swimming pool, with outdoor shower and lounge area
Outdoor kitchen and barbecue fully equipped for outdoor dining
Terrace with plenty of space on the ground floor for relaxation and car parking
Ample south-facing balcony on the first floor, communal to a suite and 2 bedrooms
Garden with automatic watering system
Annex transformed into an office with kitchen and bathroom, which can be used as an independent studio
Security:
The entire property is equipped with a surveillance system to ensure your tranquillity.
Superb views and prime location
The location of this farmhouse offers incredible views over the Arrábida Mountain, a perfect setting for those looking for a haven of serenity with all the luxury amenities. The traditional architecture, combined with modern upgrades, makes this property unique in Azeitão.
Porta da Frente Christie’s is a real estate agency that has been operating in the market for more than two decades. Its focus lays on the highest quality houses and developments, not only in the selling market, but also in the renting market. The company was elected by the prestigious brand Christie’s International Real Estate to represent Portugal in the areas of Lisbon, Cascais, Oeiras and Alentejo. The main purpose of Porta da Frente Christie’s is to offer a top-notch service to our customers.
Contact
House 5 Bedrooms Triplex
Herdade da Aroeira, Charneca de Caparica e Sobreda, Almada, Distrito de Setúbal
New · 450m²
With Garage
buy
5.800.000 €
Moradia T5 com , SPA, com vista direta golfe e elevador privativo
Uma moradia de luxo de grandes dimensões, nova, implantada num lote de terreno de 1894m2, com vista completamente desafogada sobre o golfe.
Em estado de construção A VILLA DIAMOND é uma propriedade exclusiva para quem procura uma morada de sonho, em local idílico e paradisíaco próximo da praia.
LOCALIZAÇÃO
Situada na Herdade da Aroeira, zona exclusiva e Premium de Almada - Lisboa, com acesso rápido á A33 e A2, que ambas ligam Lisboa e Algarve.
Pode deslocar-se a vários locais de comércio, incluindo farmácias, clínicas médicas, bancos e restaurantes, supermercados num curto espaço de tempo.
Entre os seus moradores, encontram-se várias personalidades internacionais.
A própria VILLA DIAMOND tem como vizinhos diretos duas figuras do desporto mundialmente conhecidos.
A VILLA DIAMOND situa-se a 25 minutos do Aeroporto de Lisboa , a 20 minutos do Centro de Lisboa, a 5 minutos da praia e a 10 segundos do golfe, o que torna esta moradia em algo surpreendente completo.
MATERIAIS REQUINTADOS DE ALTA QUALIDADE
Com uma tipologia V5, a VILLA DIAMOND está implantada num terreno de 1.894m2 com uma área bruta de 495m2, que se se distribui em 3 pisos, apoiados por elevador.
perspectivada para estar Construída em 2024 com materiais de alta qualidade, com o revestimento principal em Capoto, grandes superfícies envidraçadas em caixilharia de alumínio Termo lacado e vidros duplos com isolamento acústico e térmico
5 QUARTOS COM VISTA PARA O GOLFE
Os 5 quartos da VILLA IBIZA são todos de grandes dimensões, situando-se 4 suites no piso superior ( mas também R/C) e 1 suite no piso intermédio, como se pode verificar nas plantas de arquitetura em anexo.
Todos os quartos têm roupeiros, ligação para televisões e internet para o maior conforto dos seus habitantes.
Uma suíte principal - com mais de 52m2 - além do WC privativo com duche, dispõe ainda de um armário, terraço se vislumbra o 4 Fairways de golfe.
DESIGN CONTEMPORÂNEO DE AUTOR
A sala tem mais de 70m2 e foi desenhada com dois ambientes distintos: a sala de jantar e zona para instalar um piano lounge com pé-direito alto, por onde liga diretamente á cozinha americana.
As paredes totalmente envidraçadas deixam entrar na luz natural, realçando a beleza das inúmeras obras de arte que se poderá decorar as paredes de toda casa
A cozinha é totalmente equipada com eletrodomésticos topo-de-gama e uma bancada sobrelevada com para refeições rápidas.
JARDIM DESLUMBRANTE
O deslumbrante jardim relvado da VILLA DIAMOND tem a sua piscina privada, com pré-instalação de aquecimento, onde é possível fazer os mais variados treinos aquáticos
Piscina de generosas dimensões
Zona de Lounge para colocar espreguiçadeiras e sofás
Zona de refeições com churrasqueira
ÍNTIMA, IDÍLICA E ÚNICA
Uma VILLA que proporciona aos seus moradores a simbiose de dois conceitos aparentemente contrastantes:
Luxo de uma moradia de design contemporâneo com todas as mordomias de um hotel de 5 estrelas
A alegria, a simplicidade e a despreocupação da vivência numa zona idílica e ao mesmo tempo com a proximidade de uma Metrópole Vibrante
A VILLA DIAMOND está preparada para receber familiares e amigos, num ambiente de tranquilidade, alegria, diversão, luxo e se íntima, de uma forma privada, particularmente ÚNICA...
SPA e piscina aquecida
No piso inferior conta com uma piscina aquecida, com SPA composto por Suana e Banho Turco. Neste piso também tem dois espaços que poderá construir a sua própria sala de cinema e um ginásio privativo
Climatização
Pavimento Radiante
AVAC
Painéis
10 painéis Fotovoltáicos
Uma moradia de luxo de grandes dimensões, nova, implantada num lote de terreno de 1894m2, com vista completamente desafogada sobre o golfe.
Em estado de construção A VILLA DIAMOND é uma propriedade exclusiva para quem procura uma morada de sonho, em local idílico e paradisíaco próximo da praia.
LOCALIZAÇÃO
Situada na Herdade da Aroeira, zona exclusiva e Premium de Almada - Lisboa, com acesso rápido á A33 e A2, que ambas ligam Lisboa e Algarve.
Pode deslocar-se a vários locais de comércio, incluindo farmácias, clínicas médicas, bancos e restaurantes, supermercados num curto espaço de tempo.
Entre os seus moradores, encontram-se várias personalidades internacionais.
A própria VILLA DIAMOND tem como vizinhos diretos duas figuras do desporto mundialmente conhecidos.
A VILLA DIAMOND situa-se a 25 minutos do Aeroporto de Lisboa , a 20 minutos do Centro de Lisboa, a 5 minutos da praia e a 10 segundos do golfe, o que torna esta moradia em algo surpreendente completo.
MATERIAIS REQUINTADOS DE ALTA QUALIDADE
Com uma tipologia V5, a VILLA DIAMOND está implantada num terreno de 1.894m2 com uma área bruta de 495m2, que se se distribui em 3 pisos, apoiados por elevador.
perspectivada para estar Construída em 2024 com materiais de alta qualidade, com o revestimento principal em Capoto, grandes superfícies envidraçadas em caixilharia de alumínio Termo lacado e vidros duplos com isolamento acústico e térmico
5 QUARTOS COM VISTA PARA O GOLFE
Os 5 quartos da VILLA IBIZA são todos de grandes dimensões, situando-se 4 suites no piso superior ( mas também R/C) e 1 suite no piso intermédio, como se pode verificar nas plantas de arquitetura em anexo.
Todos os quartos têm roupeiros, ligação para televisões e internet para o maior conforto dos seus habitantes.
Uma suíte principal - com mais de 52m2 - além do WC privativo com duche, dispõe ainda de um armário, terraço se vislumbra o 4 Fairways de golfe.
DESIGN CONTEMPORÂNEO DE AUTOR
A sala tem mais de 70m2 e foi desenhada com dois ambientes distintos: a sala de jantar e zona para instalar um piano lounge com pé-direito alto, por onde liga diretamente á cozinha americana.
As paredes totalmente envidraçadas deixam entrar na luz natural, realçando a beleza das inúmeras obras de arte que se poderá decorar as paredes de toda casa
A cozinha é totalmente equipada com eletrodomésticos topo-de-gama e uma bancada sobrelevada com para refeições rápidas.
JARDIM DESLUMBRANTE
O deslumbrante jardim relvado da VILLA DIAMOND tem a sua piscina privada, com pré-instalação de aquecimento, onde é possível fazer os mais variados treinos aquáticos
Piscina de generosas dimensões
Zona de Lounge para colocar espreguiçadeiras e sofás
Zona de refeições com churrasqueira
ÍNTIMA, IDÍLICA E ÚNICA
Uma VILLA que proporciona aos seus moradores a simbiose de dois conceitos aparentemente contrastantes:
Luxo de uma moradia de design contemporâneo com todas as mordomias de um hotel de 5 estrelas
A alegria, a simplicidade e a despreocupação da vivência numa zona idílica e ao mesmo tempo com a proximidade de uma Metrópole Vibrante
A VILLA DIAMOND está preparada para receber familiares e amigos, num ambiente de tranquilidade, alegria, diversão, luxo e se íntima, de uma forma privada, particularmente ÚNICA...
SPA e piscina aquecida
No piso inferior conta com uma piscina aquecida, com SPA composto por Suana e Banho Turco. Neste piso também tem dois espaços que poderá construir a sua própria sala de cinema e um ginásio privativo
Climatização
Pavimento Radiante
AVAC
Painéis
10 painéis Fotovoltáicos
Contact
House 5 Bedrooms
Aroeira, Amora, Seixal, Distrito de Setúbal
New · 377m²
With Garage
buy
5.800.000 €
Villa Diamond is a luxury project that combines design with exclusivity in a privileged location, Herdade da Aroeira.
To live well is to be close to everything, to have contact with nature and to be 7 minutes from the best beaches and the nature reserve of the South Bank. It is to enjoy an internationally renowned Golf Course with 18 holes, tennis and padel court, condominium pool, Club House, hiking trails and 24-hour security.
The commercial area inside the condominium is a plus: restaurant, gourmet supermarket, fishmonger, stationery, parapharmacy, aesthetics, paediatric and dental clinic.
Herdade da Aroeira has a hotel with various outdoor activities that you can enjoy. It is an absolutely privileged location.
We present you this luxurious Villa, secluded, in a place where you can get lost among the magnificent landscapes and natural heritage. Located on the first line overlooking the Golf Course, facing south, with excellent privacy, it is still under construction. It allows the integration of all environments with the outside, developing on three floors. On the ground floor we have an excellent outdoor swimming pool, an extensive garden overlooking the Golf Course and two lounge areas that allow for two different experiences.
One of the amenities of this Villa is the lift that communicates between the various floors. The high ceilings allow for a great sense of space and provide generous natural lighting to the Villa.
The exterior was designed and developed in order to make an integral part of the surroundings with the Golf Course and nature, characteristic of the area, including the private garden of the Villa.
Floor 0
- An incredible 72 m2 living room, with large windows that allow the connection to the lounge areas, integrating and enlarging them. The size allows you to create distinct environments, such as a living room, dining room, TV room and a small library. The unobstructed view of the garden and the Golf Course provides a great feeling of serenity and well-being.
- The kitchen, with island, has 26.55 m2 in open space to the dining room, with a service entrance and pantry.
- The suite, with 16.66 m2, has a bathroom with 5.48 m2, with plenty of natural light through its large windows that give access to the garden and the pool with a breathtaking view of the Golf Course.
- Social bathroom with 3.25 m2.
The entrance hall is 19.96 m2 and has an unobstructed view of the pool and garden.
Floor 1
- Suite 1 with 16.26 m2 and bathroom with 4.30 m2 with an unobstructed view.
- Suite 2 with 17.32 m2 and bathroom with 4.83 m2; Suite 3 with 17.14 m2 with a bathroom of 5.04 m2, both with access to a common balcony and views of the garden and Golf Course.
- Master Suite with 20.06 m2 with bathroom with 12.20 m2 + Closet with 20.25 m2, balcony overlooking the garden and Golf Course.
- Circulation area with 22.57 m2 that bridges the bedroom area and the Master Suite, with a wide view of the living room, garden and Golf Course.
Floor -1
- Garage with 102.53 m2 and 4 parking spaces.
- Laundry room with 5.75 m2.
- Bathroom with 3.67 m2.
- Multipurpose Room with 32.05 m2 that can be a Home Cinema or a Gym.
Access between the floors can be via an imposing staircase or via a lift.
Exterior
-Swimming pool
- Lounge Area 1 with 34.38 m2 + Lounge Area 2 with 81.28 m2 that can be used as an outdoor dining area.
- Extensive garden overlooking the Golf Course.
This villa with modern lines and luxury materials is designed as timeless and has modern and elegant finishes:
- Underfloor heating and air conditioning.
- Solar panels.
- Top-of-the-range window frames with all certificates, electric shutters with thermal cut.
- CCTV and electrical controls.
- Expected completion of the construction of the Villa - March 2024
Herdade da Aroeira is one of the most privileged places to live in the region of the South Bank of the Tagus. It is synonymous with quality of life. It means living in a condominium where nature, comfort and modernity merge. It means enjoying memorable family moments.
Herdade da Aroeira is 25 kms from Lisbon, 7 minutes from Fonte da Telha Beach and 5 minutes from the main international schools.
Come and live in this dream Villa in a prestigious condominium where nature and modernity merge, making this place the ideal place to live. In addition to these, there are a thousand and one other reasons that make Herdade da Aroeira a choice of choice to live.
Come and see and make this Villa your family’s new home.
To live well is to be close to everything, to have contact with nature and to be 7 minutes from the best beaches and the nature reserve of the South Bank. It is to enjoy an internationally renowned Golf Course with 18 holes, tennis and padel court, condominium pool, Club House, hiking trails and 24-hour security.
The commercial area inside the condominium is a plus: restaurant, gourmet supermarket, fishmonger, stationery, parapharmacy, aesthetics, paediatric and dental clinic.
Herdade da Aroeira has a hotel with various outdoor activities that you can enjoy. It is an absolutely privileged location.
We present you this luxurious Villa, secluded, in a place where you can get lost among the magnificent landscapes and natural heritage. Located on the first line overlooking the Golf Course, facing south, with excellent privacy, it is still under construction. It allows the integration of all environments with the outside, developing on three floors. On the ground floor we have an excellent outdoor swimming pool, an extensive garden overlooking the Golf Course and two lounge areas that allow for two different experiences.
One of the amenities of this Villa is the lift that communicates between the various floors. The high ceilings allow for a great sense of space and provide generous natural lighting to the Villa.
The exterior was designed and developed in order to make an integral part of the surroundings with the Golf Course and nature, characteristic of the area, including the private garden of the Villa.
Floor 0
- An incredible 72 m2 living room, with large windows that allow the connection to the lounge areas, integrating and enlarging them. The size allows you to create distinct environments, such as a living room, dining room, TV room and a small library. The unobstructed view of the garden and the Golf Course provides a great feeling of serenity and well-being.
- The kitchen, with island, has 26.55 m2 in open space to the dining room, with a service entrance and pantry.
- The suite, with 16.66 m2, has a bathroom with 5.48 m2, with plenty of natural light through its large windows that give access to the garden and the pool with a breathtaking view of the Golf Course.
- Social bathroom with 3.25 m2.
The entrance hall is 19.96 m2 and has an unobstructed view of the pool and garden.
Floor 1
- Suite 1 with 16.26 m2 and bathroom with 4.30 m2 with an unobstructed view.
- Suite 2 with 17.32 m2 and bathroom with 4.83 m2; Suite 3 with 17.14 m2 with a bathroom of 5.04 m2, both with access to a common balcony and views of the garden and Golf Course.
- Master Suite with 20.06 m2 with bathroom with 12.20 m2 + Closet with 20.25 m2, balcony overlooking the garden and Golf Course.
- Circulation area with 22.57 m2 that bridges the bedroom area and the Master Suite, with a wide view of the living room, garden and Golf Course.
Floor -1
- Garage with 102.53 m2 and 4 parking spaces.
- Laundry room with 5.75 m2.
- Bathroom with 3.67 m2.
- Multipurpose Room with 32.05 m2 that can be a Home Cinema or a Gym.
Access between the floors can be via an imposing staircase or via a lift.
Exterior
-Swimming pool
- Lounge Area 1 with 34.38 m2 + Lounge Area 2 with 81.28 m2 that can be used as an outdoor dining area.
- Extensive garden overlooking the Golf Course.
This villa with modern lines and luxury materials is designed as timeless and has modern and elegant finishes:
- Underfloor heating and air conditioning.
- Solar panels.
- Top-of-the-range window frames with all certificates, electric shutters with thermal cut.
- CCTV and electrical controls.
- Expected completion of the construction of the Villa - March 2024
Herdade da Aroeira is one of the most privileged places to live in the region of the South Bank of the Tagus. It is synonymous with quality of life. It means living in a condominium where nature, comfort and modernity merge. It means enjoying memorable family moments.
Herdade da Aroeira is 25 kms from Lisbon, 7 minutes from Fonte da Telha Beach and 5 minutes from the main international schools.
Come and live in this dream Villa in a prestigious condominium where nature and modernity merge, making this place the ideal place to live. In addition to these, there are a thousand and one other reasons that make Herdade da Aroeira a choice of choice to live.
Come and see and make this Villa your family’s new home.
Contact
Detached House 5 Bedrooms
Soltroia, Carvalhal, Grândola, Distrito de Setúbal
Used · 240m²
With Garage
buy
5.800.000 €
Gaveto privileged in Soltroia on the 1st line of the beach with offer of a dream life included in the unique features of this property, Troia is known for its paradisiacal beaches, typical restaurants, hotels, golf courses and casino within minutes of the property.
On the ground floor we have, Entrance hall, toilet service, Living room with excellent dimensions, Master Suite, Kitchen with Dining Room and Laundry, a porch for meals with barbeque.
On the upper floor we have, Hall, Balcony for Sado, Suite with Balcony, Common Service TOILET, Master suite with Closet, 2 Bedrooms.
General: Alarm, Basement ’Garage and Engine Room’, Air conditioning, Radiant Floor, Heat Recuperator, Solar Panels, Barbecue, Balconies, Saltwater Pool, Sports Field and much more...
*Includes furniture and decoration.
On the ground floor we have, Entrance hall, toilet service, Living room with excellent dimensions, Master Suite, Kitchen with Dining Room and Laundry, a porch for meals with barbeque.
On the upper floor we have, Hall, Balcony for Sado, Suite with Balcony, Common Service TOILET, Master suite with Closet, 2 Bedrooms.
General: Alarm, Basement ’Garage and Engine Room’, Air conditioning, Radiant Floor, Heat Recuperator, Solar Panels, Barbecue, Balconies, Saltwater Pool, Sports Field and much more...
*Includes furniture and decoration.
Contact
Farm 20 Bedrooms
Azeitão (São Lourenço e São Simão), Setúbal, Distrito de Setúbal
Used · 6,000m²
With Garage
buy
5.000.000 €
Homeland with 271 hectares in the Serra da Arrábida - Setúbal. One of the regions low population density, reveals itself to be one of the well-kept secrets of Portugal. Occupying a position of extreme relevance in the national territory, unveils unique landscapes, pristine, endless paradisiacal beaches and incalculable beauty.
Land of welcome and hospitality, it is recognized for the gastronomy and wines of excellence, respect for environmental sustainability and preservation of ancestral traditions and customs.
The Estate, located in the heart of The Mountain, in the heart of Extremadura, emerges framed in this time capsule that extends over 271 hectares, composed of all the infrastructures to support the breeding of horses. These magnificent animals run almost in a wild register, freely through valleys and mountains.
From the riding ring with an unusual dimension, to the pits, to the maternity, to the bullring and to all the facilities of the staff, this property is prepared for the challenges of equestrian creation.
Here, time does not seem to go, history recedes to time immemorial, the territory occupies an endless space and one lives a day-to-day submerged in a silence that is heard.
Far and near everything, the immensity of losing sight allows you to live in privacy, harmony and security.
An exclusivity that serves the purposes of those looking for a Home(Sadade near Lisbon).
Land of welcome and hospitality, it is recognized for the gastronomy and wines of excellence, respect for environmental sustainability and preservation of ancestral traditions and customs.
The Estate, located in the heart of The Mountain, in the heart of Extremadura, emerges framed in this time capsule that extends over 271 hectares, composed of all the infrastructures to support the breeding of horses. These magnificent animals run almost in a wild register, freely through valleys and mountains.
From the riding ring with an unusual dimension, to the pits, to the maternity, to the bullring and to all the facilities of the staff, this property is prepared for the challenges of equestrian creation.
Here, time does not seem to go, history recedes to time immemorial, the territory occupies an endless space and one lives a day-to-day submerged in a silence that is heard.
Far and near everything, the immensity of losing sight allows you to live in privacy, harmony and security.
An exclusivity that serves the purposes of those looking for a Home(Sadade near Lisbon).
Contact
House 6 Bedrooms Triplex
Charneca de Caparica e Sobreda, Almada, Distrito de Setúbal
New · 850m²
With Garage
buy
4.850.000 €
Welcome to Casa Miami T6 at Herdade da Aroeira, a spectacular residence that combines sophistication, comfort and the best lifestyle.
Upon entering this magnificent home, you will be immediately captivated by the impressive entrance door, which is 6 meters high, giving a sense of grandeur and exclusivity. A true work of architectural art.
With six suites, each designed with generous living areas, you and your guests are guaranteed privacy and comfort. Each suite is carefully decorated with noble materials, offering a warm and comfortable environment for a peaceful rest.
The main room is truly impressive, with its huge 100m² of area. This large and well-lit space is perfect for receiving friends and family, whether for moments of conviviality or for special events. The elegant and warm décor create an engaging and inviting atmosphere.
The kitchen of this villa is worthy of a Michelin-starred chef. With a modern design and state-of-the-art equipment, it offers everything you need to prepare gourmet meals. Whether you’re a food lover or an experienced chef, this kitchen will be your private dining paradise.
This house is equipped with a wonderful games room, located in the basement. A space dedicated to fun, entertainment and relaxation. With impeccable décor, you’ll be able to enjoy fun moments with friends and family, whether it’s playing billiards, table tennis, or challenging yourself in a game of cards. An entertainment experience like no other.
Additionally, Casa Miami offers a stunning infinity pool where you can cool off and relax while admiring the stunning scenery that surrounds you. The infinity pool provides a seamless connection to the natural surroundings, providing a sense of tranquillity and serenity.
In addition, this residence offers the comfort of underfloor heating, ensuring that your feet are always warm and comfortable, even in the coldest seasons of the year.
Located in Herdade da Aroeira, an exclusive condominium with two golf courses, paddle tennis and tennis courts, you will have access to an active and luxurious lifestyle. In addition, the proximity to the beach allows you to enjoy sunny and refreshing days by the sea, making every moment a unique experience.
Don’t miss the opportunity to live in the pinnacle of comfort at Herdade da Aroeira. A residence that redefines the concept of sophistication and exclusive lifestyle. Come and enjoy a new standard of excellence.
Upon entering this magnificent home, you will be immediately captivated by the impressive entrance door, which is 6 meters high, giving a sense of grandeur and exclusivity. A true work of architectural art.
With six suites, each designed with generous living areas, you and your guests are guaranteed privacy and comfort. Each suite is carefully decorated with noble materials, offering a warm and comfortable environment for a peaceful rest.
The main room is truly impressive, with its huge 100m² of area. This large and well-lit space is perfect for receiving friends and family, whether for moments of conviviality or for special events. The elegant and warm décor create an engaging and inviting atmosphere.
The kitchen of this villa is worthy of a Michelin-starred chef. With a modern design and state-of-the-art equipment, it offers everything you need to prepare gourmet meals. Whether you’re a food lover or an experienced chef, this kitchen will be your private dining paradise.
This house is equipped with a wonderful games room, located in the basement. A space dedicated to fun, entertainment and relaxation. With impeccable décor, you’ll be able to enjoy fun moments with friends and family, whether it’s playing billiards, table tennis, or challenging yourself in a game of cards. An entertainment experience like no other.
Additionally, Casa Miami offers a stunning infinity pool where you can cool off and relax while admiring the stunning scenery that surrounds you. The infinity pool provides a seamless connection to the natural surroundings, providing a sense of tranquillity and serenity.
In addition, this residence offers the comfort of underfloor heating, ensuring that your feet are always warm and comfortable, even in the coldest seasons of the year.
Located in Herdade da Aroeira, an exclusive condominium with two golf courses, paddle tennis and tennis courts, you will have access to an active and luxurious lifestyle. In addition, the proximity to the beach allows you to enjoy sunny and refreshing days by the sea, making every moment a unique experience.
Don’t miss the opportunity to live in the pinnacle of comfort at Herdade da Aroeira. A residence that redefines the concept of sophistication and exclusive lifestyle. Come and enjoy a new standard of excellence.
Contact
Detached House 4 Bedrooms
Corroios, Seixal, Distrito de Setúbal
Under construction · 449m²
With Garage
buy
4.300.000 €
Incredible, luxurious 457m² villa set in a spacious 5,000m² plot in the highly sought-after Verdizela district, close to the Aroeira golf course and the beautiful beaches of Fonte da Telha.
A superb house under construction promises exceptional amenities.
This unique villa offers a host of luxury amenities and is spread over several levels.
Basement (150m²) :
- Sports room
- Garage for 4 cars and ample parking for a further 6 cars
- Fully-equipped utility room
- Bathroom
- Storage room with access to the outside
Floor 0:
- Large welcoming entrance hall with a magnificent spiral staircase of over 23.50m2
- A patio of 14.55m2
- 1 suite with wardrobe
- 1 games room with bar or cinema room for entertainment
- The 25.45m2 kitchen with island, open-plan with an incredible and extremely bright dining room and living room with its suspended fireplace, measuring almost 60m².
- 1 guest bathroom
- Spacious utility room
1st floor:
- 1 study with built-in wardrobes
- 2 suites with fitted wardrobes and balcony
- A master suite with 2 wardrobes of 22m2 and 9m2 and a 22m2 terrace
Outside:
- 40m2 swimming pool that can be heated for year-round relaxation.
- Swimming pool bathroom
- Lounge area for relaxing outside
- Outdoor kitchen with bar for meals
- Beautiful fireplace to enjoy the summer evenings
- Garage for 4 cars and parking for a further 6 cars
Equipment
- BOSCH fitted kitchen
- Wall-hung fireplace
- Double-glazed windows
- Underfloor heating
- Vinyl flooring in bedrooms
- Reversible air conditioning
- Home automation system with mobile phone application
- A++ energy certificate.
The expected completion date for this exceptional property is December 2024.
At this stage of construction, it is still possible to choose certain materials and/or equipment.
Don’t miss this opportunity to own a luxury home in a prime location.
Contact us now for more information and to arrange a viewing!
A superb house under construction promises exceptional amenities.
This unique villa offers a host of luxury amenities and is spread over several levels.
Basement (150m²) :
- Sports room
- Garage for 4 cars and ample parking for a further 6 cars
- Fully-equipped utility room
- Bathroom
- Storage room with access to the outside
Floor 0:
- Large welcoming entrance hall with a magnificent spiral staircase of over 23.50m2
- A patio of 14.55m2
- 1 suite with wardrobe
- 1 games room with bar or cinema room for entertainment
- The 25.45m2 kitchen with island, open-plan with an incredible and extremely bright dining room and living room with its suspended fireplace, measuring almost 60m².
- 1 guest bathroom
- Spacious utility room
1st floor:
- 1 study with built-in wardrobes
- 2 suites with fitted wardrobes and balcony
- A master suite with 2 wardrobes of 22m2 and 9m2 and a 22m2 terrace
Outside:
- 40m2 swimming pool that can be heated for year-round relaxation.
- Swimming pool bathroom
- Lounge area for relaxing outside
- Outdoor kitchen with bar for meals
- Beautiful fireplace to enjoy the summer evenings
- Garage for 4 cars and parking for a further 6 cars
Equipment
- BOSCH fitted kitchen
- Wall-hung fireplace
- Double-glazed windows
- Underfloor heating
- Vinyl flooring in bedrooms
- Reversible air conditioning
- Home automation system with mobile phone application
- A++ energy certificate.
The expected completion date for this exceptional property is December 2024.
At this stage of construction, it is still possible to choose certain materials and/or equipment.
Don’t miss this opportunity to own a luxury home in a prime location.
Contact us now for more information and to arrange a viewing!
Contact
House 12 Bedrooms
União das Freguesias de Setúbal, Distrito de Setúbal
Used · 628m²
With Garage
buy
4.200.000 €
Prior to the eighteenth century, this Quinta, for total restoration, was rebuilt in 1760, after the earthquake of 1755, becoming a manor house.
Located at the foot of the Castle of Palmela, it enjoys a privileged view over this Castle.
The manor house has 837.60 m2 of construction. Rooms and chapel with frescoes.
The farm also has an attached apartment, a swimming pool, support baths, 5 annex apartments (365m2), of recent construction, T1 and T2, independent, meeting rooms, two pavilions for events, one of them with an area of 500 m2, garages and several agricultural dependencies.
The total construction area is 3839.70m2.
Its urban land has an area of 13 hectares.
There are several water mines and boreholes on the property.
Outside an orange grove and pine trees, lakes and nooks with statues and other stone pieces with artistic and historical value.
This farm belongs to a company and its only asset.
Possibility of investment in several aspects.
The Quinta has an excellent location, at the gates of Setúbal, Palmela, 5 minutes from the fabulous beaches of the blue coast, and 25 minutes (45 kilometers) from Lisbon airport.
The information referred to shall not be binding. You should consult the documentation of the property.
Located at the foot of the Castle of Palmela, it enjoys a privileged view over this Castle.
The manor house has 837.60 m2 of construction. Rooms and chapel with frescoes.
The farm also has an attached apartment, a swimming pool, support baths, 5 annex apartments (365m2), of recent construction, T1 and T2, independent, meeting rooms, two pavilions for events, one of them with an area of 500 m2, garages and several agricultural dependencies.
The total construction area is 3839.70m2.
Its urban land has an area of 13 hectares.
There are several water mines and boreholes on the property.
Outside an orange grove and pine trees, lakes and nooks with statues and other stone pieces with artistic and historical value.
This farm belongs to a company and its only asset.
Possibility of investment in several aspects.
The Quinta has an excellent location, at the gates of Setúbal, Palmela, 5 minutes from the fabulous beaches of the blue coast, and 25 minutes (45 kilometers) from Lisbon airport.
The information referred to shall not be binding. You should consult the documentation of the property.
Contact
VILLA T4 / T5 LUXURY IN SOLTROIA
House 4 Bedrooms
Soltroia, Grândola e Santa Margarida da Serra, Distrito de Setúbal
Used · 395m²
With Swimming Pool
buy
3.750.000 €
ARE YOU LOOKING FOR A 4/5 BEDROOM VILLA WITH POOL AND GARDEN IN SOLTROIA, IN AN EXCELLENT LOCATION?
THIS IS YOUR HOME!
ALREADY WITH AN APPROVED PROJECT WITH A PAID LICENSE!
This fabulous 4 bedroom luxury villa of 395m2 is harmoniously distributed over 2 floors, comprising:
FLOOR 0 AND FLOOR 1: 272.50m2
- 4 Bedrooms en Suite, one of them considered MASTER-SUITE with 50 m2 and river view; 2 suites facing the river (there is also the possibility of adding 1 more bedroom, thus transforming the villa into a T5).
- Bathrooms with solar-lit windows, living room and kitchen in open-space island, overlooking the pool and terrace area.
- Fully equipped kitchen;
BASEMENT: 122.50m2
- 6 parking lots;
- Laundry area;
- 1 toilet in the basement;
- 1 service room;
-Collection;
- Home cinema
EXTERIOR:
- Saltwater pool with waterfall and LEDs.
FEATURES:
- Contemporary Architecture;
- Modern finishes;
- Central Vacuum, Solar Panels, Electric Shutters, Mitsubishi Air Conditioning in all rooms;
- Heat pump;
- Underfloor heating
- Oscillating frames with thermal and acoustic cut in both rooms, including bathrooms;
- Video surveillance on both floors;
- 2 Alarms: one for the house and one for the garage being independent;
- 6 video surveillance cameras distributed around the house, connected directly to the mobile phone;
- Garden and Sidewalk in the Old Portuguese Style;
- 3 cardinal points: East, West, South.
LOCATION:
Location in a quiet and privileged tourist urbanisation, a privileged area of premium architecture, a few meters from the beach and on the beautiful Peninsula of Troia, in the area of Soltroia, municipality of Grândola, on the coast of the parish of Carvalhal. The region offers several activities for the whole family.
You can make the crossing by Aquataxi or Ferryboat, from the port of Setúbal. Two river terminals guarantee the shortest connection to Troia: dock of commerce (ferries) and pier 3 (catamarans).
Minutes from Setúbal, less than an hour to Lisbon and a few km from Alcácer do Sal, Comporta and Carvalhal.
Possibility to make some changes to the project.
The villa can also be delivered turnkey with luxury decoration to be agreed with the owner upon presentation showroom and with value to be agreed.
For more information or to schedule a visit, please contact our store or send a contact request.
THIS IS YOUR HOME!
ALREADY WITH AN APPROVED PROJECT WITH A PAID LICENSE!
This fabulous 4 bedroom luxury villa of 395m2 is harmoniously distributed over 2 floors, comprising:
FLOOR 0 AND FLOOR 1: 272.50m2
- 4 Bedrooms en Suite, one of them considered MASTER-SUITE with 50 m2 and river view; 2 suites facing the river (there is also the possibility of adding 1 more bedroom, thus transforming the villa into a T5).
- Bathrooms with solar-lit windows, living room and kitchen in open-space island, overlooking the pool and terrace area.
- Fully equipped kitchen;
BASEMENT: 122.50m2
- 6 parking lots;
- Laundry area;
- 1 toilet in the basement;
- 1 service room;
-Collection;
- Home cinema
EXTERIOR:
- Saltwater pool with waterfall and LEDs.
FEATURES:
- Contemporary Architecture;
- Modern finishes;
- Central Vacuum, Solar Panels, Electric Shutters, Mitsubishi Air Conditioning in all rooms;
- Heat pump;
- Underfloor heating
- Oscillating frames with thermal and acoustic cut in both rooms, including bathrooms;
- Video surveillance on both floors;
- 2 Alarms: one for the house and one for the garage being independent;
- 6 video surveillance cameras distributed around the house, connected directly to the mobile phone;
- Garden and Sidewalk in the Old Portuguese Style;
- 3 cardinal points: East, West, South.
LOCATION:
Location in a quiet and privileged tourist urbanisation, a privileged area of premium architecture, a few meters from the beach and on the beautiful Peninsula of Troia, in the area of Soltroia, municipality of Grândola, on the coast of the parish of Carvalhal. The region offers several activities for the whole family.
You can make the crossing by Aquataxi or Ferryboat, from the port of Setúbal. Two river terminals guarantee the shortest connection to Troia: dock of commerce (ferries) and pier 3 (catamarans).
Minutes from Setúbal, less than an hour to Lisbon and a few km from Alcácer do Sal, Comporta and Carvalhal.
Possibility to make some changes to the project.
The villa can also be delivered turnkey with luxury decoration to be agreed with the owner upon presentation showroom and with value to be agreed.
For more information or to schedule a visit, please contact our store or send a contact request.
Contact
VILLA T4/T5 OF LUXURY IN SOLTROIA
House 4 Bedrooms Triplex
Soltroia, Grândola e Santa Margarida da Serra, Distrito de Setúbal
Used · 395m²
With Garage
buy
3.750.000 €
ARE YOU LOOKING FOR A 4/5 BEDROOM VILLA WITH POOL AND GARDEN IN SOLTROIA, IN AN EXCELLENT LOCATION?
THIS IS YOUR HOME!
ALREADY WITH AN APPROVED PROJECT WITH A PAID LICENSE!
This fabulous 4 bedroom luxury villa of 395m2 is harmoniously distributed over 2 floors, comprising:
FLOOR 0 AND FLOOR 1: 272.50m2
- 4 Bedrooms en Suite, one of them considered MASTER-SUITE with 50 m2 and river view; 2 suites facing the river (there is also the possibility of adding 1 more bedroom, thus transforming the villa into a T5).
- Bathrooms with solar-lit windows, living room and kitchen in open-space island, overlooking the pool and terrace area.
- Fully equipped kitchen;
BASEMENT: 122.50m2
- 7 parking lots;
- Laundry area;
- 1 toilet in the basement;
- 1 service room;
-Collection;
- Home cinema
EXTERIOR:
- Saltwater pool with waterfall and LEDs.
FEATURES:
- Contemporary Architecture;
- Modern finishes;
- Central Vacuum, Solar Panels, Electric Shutters, Mitsubishi Air Conditioning in all rooms;
- Heat pump;
- Underfloor heating
- Oscillating frames with thermal and acoustic cut in both rooms, including bathrooms;
- Video surveillance on both floors;
- 2 Alarms: one for the house and one for the garage being independent;
- 6 video surveillance cameras distributed around the house, connected directly to the mobile phone;
- Garden and Sidewalk in the Old Portuguese Style;
- 3 cardinal points: East, West, South.
LOCATION:
Location in a quiet and privileged tourist urbanisation, a privileged area of premium architecture, a few meters from the beach and on the beautiful Peninsula of Troia, in the area of Soltroia, municipality of Grândola, on the coast of the parish of Carvalhal. The region offers several activities for the whole family.
You can make the crossing by Aquataxi or Ferryboat, from the port of Setúbal. Two river terminals guarantee the shortest connection to Troia: dock of commerce (ferries) and pier 3 (catamarans).
Minutes from Setúbal, less than an hour to Lisbon and a few km from Alcácer do Sal, Comporta and Carvalhal.
Possibility to make some changes to the project.
The villa can also be delivered turnkey with luxury decoration to be agreed with the owner upon presentation of the showroom and with a value to be agreed.
For more information or to schedule a visit, please contact our store or send a contact request.
THIS IS YOUR HOME!
ALREADY WITH AN APPROVED PROJECT WITH A PAID LICENSE!
This fabulous 4 bedroom luxury villa of 395m2 is harmoniously distributed over 2 floors, comprising:
FLOOR 0 AND FLOOR 1: 272.50m2
- 4 Bedrooms en Suite, one of them considered MASTER-SUITE with 50 m2 and river view; 2 suites facing the river (there is also the possibility of adding 1 more bedroom, thus transforming the villa into a T5).
- Bathrooms with solar-lit windows, living room and kitchen in open-space island, overlooking the pool and terrace area.
- Fully equipped kitchen;
BASEMENT: 122.50m2
- 7 parking lots;
- Laundry area;
- 1 toilet in the basement;
- 1 service room;
-Collection;
- Home cinema
EXTERIOR:
- Saltwater pool with waterfall and LEDs.
FEATURES:
- Contemporary Architecture;
- Modern finishes;
- Central Vacuum, Solar Panels, Electric Shutters, Mitsubishi Air Conditioning in all rooms;
- Heat pump;
- Underfloor heating
- Oscillating frames with thermal and acoustic cut in both rooms, including bathrooms;
- Video surveillance on both floors;
- 2 Alarms: one for the house and one for the garage being independent;
- 6 video surveillance cameras distributed around the house, connected directly to the mobile phone;
- Garden and Sidewalk in the Old Portuguese Style;
- 3 cardinal points: East, West, South.
LOCATION:
Location in a quiet and privileged tourist urbanisation, a privileged area of premium architecture, a few meters from the beach and on the beautiful Peninsula of Troia, in the area of Soltroia, municipality of Grândola, on the coast of the parish of Carvalhal. The region offers several activities for the whole family.
You can make the crossing by Aquataxi or Ferryboat, from the port of Setúbal. Two river terminals guarantee the shortest connection to Troia: dock of commerce (ferries) and pier 3 (catamarans).
Minutes from Setúbal, less than an hour to Lisbon and a few km from Alcácer do Sal, Comporta and Carvalhal.
Possibility to make some changes to the project.
The villa can also be delivered turnkey with luxury decoration to be agreed with the owner upon presentation of the showroom and with a value to be agreed.
For more information or to schedule a visit, please contact our store or send a contact request.
Contact
Semi-Detached House 4 Bedrooms
Carvalhal, Grândola, Distrito de Setúbal
In project · 272m²
buy
3.750.000 €
Independent house in the Peninsula of Tróia, in the area of Soltroia, municipality of Grândola, district of Setúbal.
Project with luxury finishes T4 in suites, and there is the possibility of having another suite, passing 5 suites, T5.
Located in a privileged area of premium architecture, modern project, unique and exclusive. Of excellent areas with luminosity.
The land is located in a quiet and privileged tourist urbanization, meters from the beach and on the Beautiful Peninsula of Troy, in the area of Soltroia, municipality of Grândola, on the coast of the parish of Carvalhal, district of Setúbal.
The region has several activities for the whole family and you can also make the aquataxi or ferry boat crossing from the port of Setúbal. Two river terminals guarantee the shortest connection to Troy: shopping dock (ferries) and pier 3 (catamarans).
Minutes from Setúbal, less than an hour to Lisbon and a few km from Alcácer do Sal, Comporta and Carvalhal.
Possibility of sale with turnkey and / or possibility of the buyer make some changes to the project.
The villa can also be delivered with luxurious décor to match with the owner upon showroom presentation and with value to wake up.
Terrain, plant and design available in photos.
Features:
- Contemporary Architecture
- Modern finishes
- Central Vacuum, Solar Panels, Electric Blinds, Mitsubishi Air Conditioning in all rooms
- 2 floors
- 4 bedrooms en suite with possibility to add another room
- Bathroom with window with solar lighting, living room and kitchen in open space island, overlooking the pool
- Fully equipped kitchen
- Oscilus frame stop with thermal and acoustic cut in both rooms including bathrooms
- Video surveillance on both floors
- 2 Alarms: one for the House and the other for garage being independent
- 6 surveillance video cameras distributed around the house, connected directly to the mobile phone
- Parking lots
-Collection
- Saltwater pool as an option, with waterfall and Leds
- Old Portuguese Garden and Causeway
- 3 cardinal points: East, West, South
Project with luxury finishes T4 in suites, and there is the possibility of having another suite, passing 5 suites, T5.
Located in a privileged area of premium architecture, modern project, unique and exclusive. Of excellent areas with luminosity.
The land is located in a quiet and privileged tourist urbanization, meters from the beach and on the Beautiful Peninsula of Troy, in the area of Soltroia, municipality of Grândola, on the coast of the parish of Carvalhal, district of Setúbal.
The region has several activities for the whole family and you can also make the aquataxi or ferry boat crossing from the port of Setúbal. Two river terminals guarantee the shortest connection to Troy: shopping dock (ferries) and pier 3 (catamarans).
Minutes from Setúbal, less than an hour to Lisbon and a few km from Alcácer do Sal, Comporta and Carvalhal.
Possibility of sale with turnkey and / or possibility of the buyer make some changes to the project.
The villa can also be delivered with luxurious décor to match with the owner upon showroom presentation and with value to wake up.
Terrain, plant and design available in photos.
Features:
- Contemporary Architecture
- Modern finishes
- Central Vacuum, Solar Panels, Electric Blinds, Mitsubishi Air Conditioning in all rooms
- 2 floors
- 4 bedrooms en suite with possibility to add another room
- Bathroom with window with solar lighting, living room and kitchen in open space island, overlooking the pool
- Fully equipped kitchen
- Oscilus frame stop with thermal and acoustic cut in both rooms including bathrooms
- Video surveillance on both floors
- 2 Alarms: one for the House and the other for garage being independent
- 6 surveillance video cameras distributed around the house, connected directly to the mobile phone
- Parking lots
-Collection
- Saltwater pool as an option, with waterfall and Leds
- Old Portuguese Garden and Causeway
- 3 cardinal points: East, West, South
Contact
House 4 Bedrooms Triplex
Soltroia, Grândola e Santa Margarida da Serra, Distrito de Setúbal
New · 395m²
With Swimming Pool
buy
3.750.000 €
ARE YOU LOOKING FOR A 4/5 BEDROOM VILLA WITH POOL AND GARDEN IN SOLTROIA, IN AN EXCELLENT LOCATION?
THIS IS YOUR HOME!
ALREADY WITH AN APPROVED PROJECT WITH A PAID LICENSE!
This fabulous 4 bedroom luxury villa of 395m2 is harmoniously distributed over 2 floors, comprising:
FLOOR 0 AND FLOOR 1: 272.50m2
- 4 Bedrooms en Suite, one of them considered MASTER-SUITE with 50 m2 and river view; 2 suites facing the river (there is also the possibility of adding 1 more bedroom, thus transforming the villa into a T5).
- Bathrooms with solar-lit windows, living room and kitchen in open-space island, overlooking the pool and terrace area.
- Fully equipped kitchen;
BASEMENT: 122.50m2
- 6 parking lots;
- Laundry area;
- 1 toilet in the basement;
- 1 service room;
-Collection;
- Home cinema
EXTERIOR:
- Saltwater pool with waterfall and LEDs.
FEATURES:
- Contemporary Architecture;
- Modern finishes;
- Central Vacuum, Solar Panels, Electric Shutters, Mitsubishi Air Conditioning in all rooms;
- Heat pump;
- Underfloor heating
- Oscillating frames with thermal and acoustic cut in both rooms, including bathrooms;
- Video surveillance on both floors;
- 2 Alarms: one for the house and one for the garage being independent;
- 6 video surveillance cameras distributed around the house, connected directly to the mobile phone;
- Garden and Sidewalk in the Old Portuguese Style;
- 3 cardinal points: East, West, South.
LOCATION:
Location in a quiet and privileged tourist urbanisation, a privileged area of premium architecture, a few meters from the beach and on the beautiful Peninsula of Troia, in the area of Soltroia, municipality of Grândola, on the coast of the parish of Carvalhal. The region offers several activities for the whole family.
You can make the crossing by Aquataxi or Ferryboat, from the port of Setúbal. Two river terminals guarantee the shortest connection to Troia: dock of commerce (ferries) and pier 3 (catamarans).
Minutes from Setúbal, less than an hour to Lisbon and a few km from Alcácer do Sal, Comporta and Carvalhal.
Possibility to make some changes to the project.
The villa can also be delivered turnkey with luxury decoration to be agreed with the owner upon presentation showroom and with value to be agreed.
For more information or to schedule a visit, please contact our store or send a contact request.
THIS IS YOUR HOME!
ALREADY WITH AN APPROVED PROJECT WITH A PAID LICENSE!
This fabulous 4 bedroom luxury villa of 395m2 is harmoniously distributed over 2 floors, comprising:
FLOOR 0 AND FLOOR 1: 272.50m2
- 4 Bedrooms en Suite, one of them considered MASTER-SUITE with 50 m2 and river view; 2 suites facing the river (there is also the possibility of adding 1 more bedroom, thus transforming the villa into a T5).
- Bathrooms with solar-lit windows, living room and kitchen in open-space island, overlooking the pool and terrace area.
- Fully equipped kitchen;
BASEMENT: 122.50m2
- 6 parking lots;
- Laundry area;
- 1 toilet in the basement;
- 1 service room;
-Collection;
- Home cinema
EXTERIOR:
- Saltwater pool with waterfall and LEDs.
FEATURES:
- Contemporary Architecture;
- Modern finishes;
- Central Vacuum, Solar Panels, Electric Shutters, Mitsubishi Air Conditioning in all rooms;
- Heat pump;
- Underfloor heating
- Oscillating frames with thermal and acoustic cut in both rooms, including bathrooms;
- Video surveillance on both floors;
- 2 Alarms: one for the house and one for the garage being independent;
- 6 video surveillance cameras distributed around the house, connected directly to the mobile phone;
- Garden and Sidewalk in the Old Portuguese Style;
- 3 cardinal points: East, West, South.
LOCATION:
Location in a quiet and privileged tourist urbanisation, a privileged area of premium architecture, a few meters from the beach and on the beautiful Peninsula of Troia, in the area of Soltroia, municipality of Grândola, on the coast of the parish of Carvalhal. The region offers several activities for the whole family.
You can make the crossing by Aquataxi or Ferryboat, from the port of Setúbal. Two river terminals guarantee the shortest connection to Troia: dock of commerce (ferries) and pier 3 (catamarans).
Minutes from Setúbal, less than an hour to Lisbon and a few km from Alcácer do Sal, Comporta and Carvalhal.
Possibility to make some changes to the project.
The villa can also be delivered turnkey with luxury decoration to be agreed with the owner upon presentation showroom and with value to be agreed.
For more information or to schedule a visit, please contact our store or send a contact request.
Contact
House 5 Bedrooms
Tróia, Carvalhal, Grândola, Distrito de Setúbal
Used · 490m²
With Garage
buy
3.500.000 €
In the prestigious condominium Soltroia arises this magnificent 5 bedroom villa, of modern lines (has already been magazine cover), located 100 metres away from the beach, integrated in a 1009 sqm lot, in an excellent condition and with materials of excellence. With a panoramic sea view from the first floor and an 887.71 sqm construction area, it is composed as follows:
On the ground floor:
1 Suite
Social Bathroom
1 office
Kitchen
An ample living room with view to the swimming pool
The first floor comprises:
4 suites
1 suite with closet
The basement comprehends:
Cinema room
Games’ room
Gym
Turkish bath and sauna
Wine Cellar
Support Bathroom that has access from the outside area
Laundry area
Storage area
Garage
Engine room
The villa is inserted in the prestigious development Soltróia, which includes 24 hour security at the disposal of its residents, providing also a supermarket, sports infrastructures, playgrounds and an internal network of bicycle paths.
Soltroia is a touristic and residential
development in the peninsula of Troia,
Municipality of Grândola, District of Setúbal,
40 km south of Lisbon, being around one hour away from the centre of the city and the access to the Humberto Delgado Airport. Located only a few minutes away from the marina of Troia, the emblematic Casino of Troia and the Golf course, allowing you to rejoice from several attractions, while enjoying the beauty of the region.
To the south, and only a few minutes away, there is the much appreciated area of Comporta and the beaches of Pêgo and Carvalhal, with excellent and exquisite restaurants for all tastes. Also in this area you can enjoy the horse riding experience. Its incredible location makes it easy to reach Setúbal, with two river terminals ferries and catamarans available.
If you are looking for a villa with generous areas, which allows you to relax and live with family and friends, in a privileged landscape, be sure to schedule your visit.
Porta da Frente Christie’s is a real estate agency that has been operating in the market for more than two decades. Its focus lays on the highest quality houses and developments, not only in the selling market, but also in the renting market. The company was elected by the prestigious brand Christie’s - one of the most reputable auctioneers, Art institutions and Real Estate of the world - to be represented in Portugal, in the areas of Lisbon, Cascais, Oeiras, Sintra and Alentejo. The main purpose of Porta da Frente Christie’s is to offer a top-notch service to our customers.
On the ground floor:
1 Suite
Social Bathroom
1 office
Kitchen
An ample living room with view to the swimming pool
The first floor comprises:
4 suites
1 suite with closet
The basement comprehends:
Cinema room
Games’ room
Gym
Turkish bath and sauna
Wine Cellar
Support Bathroom that has access from the outside area
Laundry area
Storage area
Garage
Engine room
The villa is inserted in the prestigious development Soltróia, which includes 24 hour security at the disposal of its residents, providing also a supermarket, sports infrastructures, playgrounds and an internal network of bicycle paths.
Soltroia is a touristic and residential
development in the peninsula of Troia,
Municipality of Grândola, District of Setúbal,
40 km south of Lisbon, being around one hour away from the centre of the city and the access to the Humberto Delgado Airport. Located only a few minutes away from the marina of Troia, the emblematic Casino of Troia and the Golf course, allowing you to rejoice from several attractions, while enjoying the beauty of the region.
To the south, and only a few minutes away, there is the much appreciated area of Comporta and the beaches of Pêgo and Carvalhal, with excellent and exquisite restaurants for all tastes. Also in this area you can enjoy the horse riding experience. Its incredible location makes it easy to reach Setúbal, with two river terminals ferries and catamarans available.
If you are looking for a villa with generous areas, which allows you to relax and live with family and friends, in a privileged landscape, be sure to schedule your visit.
Porta da Frente Christie’s is a real estate agency that has been operating in the market for more than two decades. Its focus lays on the highest quality houses and developments, not only in the selling market, but also in the renting market. The company was elected by the prestigious brand Christie’s - one of the most reputable auctioneers, Art institutions and Real Estate of the world - to be represented in Portugal, in the areas of Lisbon, Cascais, Oeiras, Sintra and Alentejo. The main purpose of Porta da Frente Christie’s is to offer a top-notch service to our customers.
Contact
House 5 Bedrooms Duplex
Caparica, Caparica e Trafaria, Almada, Distrito de Setúbal
Used · 329m²
With Garage
buy
3.500.000 €
A Unique Opportunity with Unlimited Potential presenting a lucrative investment opportunity
Discover the perfect blend of countryside serenity and city proximity with breathtaking views of the Tejo River.
This stunning villa, located in Trafaria just 12 km from Lisbon, offers not just a luxurious residence but a world of possibilities on nearly a hectare of prime land.
Imagine living surrounded by spectacular views, within walking distance of beautiful beaches, and just a short drive from the heart of Lisbon.
As you step inside, you are greeted by a welcoming entrance hall that sets the tone for this extraordinary home. The living room, complete with a fireplace and panoramic windows, opens directly onto the terrace, creating an ideal space to relax and soak in the views. The open-plan dining area and kitchen offer the perfect environment for socializing and entertaining. This floor also includes a study, a suite, and a guest bathroom.
On the upper level, the villa features a luxurious master suite with natural light flooding in and access to a private balcony with stunning views over the Tejo River. In addition to the master suite, there are three more bedrooms, each designed to offer comfort and privacy.
The expansive grounds, filled with fruit trees allow outdoor activities with breathtaking views of Lisbon, Estoril, Sintra and the sea, and Tejo River. But the possibilities don’t stop there
As what truly distinguishes this property is its exceptional potential.. With two separate plots (4,2600 m² and 3,500 m²), you have the opportunity to build a second luxury home with its own 3,500 m² plot, offering breathtaking sea and Tagus River views. This second home could be sold independently, presenting a lucrative investment opportunity.
Alternatively, you could submit a project to the local council to develop bungalows on the land with exceptional views of Lisbon and the mountains of Sintra, perfect for a high-end tourism venture.
In addition to its location and design, the villa is equipped with solar panels and air conditioning in every room, ensuring energy efficiency and year-round comfort.
This is an extremely rare opportunity for those seeking a tranquil lifestyle without sacrificing proximity to the city. This property is unmatched in its potential and location, just 20 minutes from the heart of Lisbon, and 5 minutes from Costa da Caparica beaches .
Don’t miss the chance to own a property with such incredible potential.
Schedule your visit today and fall in love with every detail of this one-of-a-kind estate.
Discover the perfect blend of countryside serenity and city proximity with breathtaking views of the Tejo River.
This stunning villa, located in Trafaria just 12 km from Lisbon, offers not just a luxurious residence but a world of possibilities on nearly a hectare of prime land.
Imagine living surrounded by spectacular views, within walking distance of beautiful beaches, and just a short drive from the heart of Lisbon.
As you step inside, you are greeted by a welcoming entrance hall that sets the tone for this extraordinary home. The living room, complete with a fireplace and panoramic windows, opens directly onto the terrace, creating an ideal space to relax and soak in the views. The open-plan dining area and kitchen offer the perfect environment for socializing and entertaining. This floor also includes a study, a suite, and a guest bathroom.
On the upper level, the villa features a luxurious master suite with natural light flooding in and access to a private balcony with stunning views over the Tejo River. In addition to the master suite, there are three more bedrooms, each designed to offer comfort and privacy.
The expansive grounds, filled with fruit trees allow outdoor activities with breathtaking views of Lisbon, Estoril, Sintra and the sea, and Tejo River. But the possibilities don’t stop there
As what truly distinguishes this property is its exceptional potential.. With two separate plots (4,2600 m² and 3,500 m²), you have the opportunity to build a second luxury home with its own 3,500 m² plot, offering breathtaking sea and Tagus River views. This second home could be sold independently, presenting a lucrative investment opportunity.
Alternatively, you could submit a project to the local council to develop bungalows on the land with exceptional views of Lisbon and the mountains of Sintra, perfect for a high-end tourism venture.
In addition to its location and design, the villa is equipped with solar panels and air conditioning in every room, ensuring energy efficiency and year-round comfort.
This is an extremely rare opportunity for those seeking a tranquil lifestyle without sacrificing proximity to the city. This property is unmatched in its potential and location, just 20 minutes from the heart of Lisbon, and 5 minutes from Costa da Caparica beaches .
Don’t miss the chance to own a property with such incredible potential.
Schedule your visit today and fall in love with every detail of this one-of-a-kind estate.
Contact
House 5 Bedrooms Duplex
Herdade da Aroeira, Charneca de Caparica e Sobreda, Almada, Distrito de Setúbal
New · 311m²
With Garage
buy
3.500.000 €
Built in Herdade da Aroeira in 2023, with a bold and ambitious project, which places the entire project in detail facing totally south, so that sunlight enters through the various rooms, giving an unparalleled comfort.
It enjoys a privileged location, 2 minutes from the beach, where you can enjoy all the surroundings, but it is essential to pay attention to what this villa offers. The rooms have thoughtful environments, among them the living room, dining room, reading area, TV area, where you can install a grand piano or a sculpture designed harmoniously married to the whole space. These rooms are interconnected with the kitchen, which has white lacquered furniture, with some silver tones. It also offers a central island, where the work area is located, consisting of hob, oven and electrical outlets. A counter for faster meals is integrated, with the support of high-standing benches. This room has direct access to the fastest dining area which in turn connects to one of the terraces, where the pool area is located.
On the 0th floor, in addition to the living rooms, kitchen and laundry room is also located 1 suite, library or cinema room, social toilet and access to the garage.
The first floor is totally private, only for the Master Suite and the three family suites, with the view to the east, south and west.
The exterior has a totally flat lot, carefully designed in order to provide the best of comforts around the whole house.
This wonder of construction is synonymous with comfort, sophistication and above all, well-being and good taste, where nothing was left to chance.
Now a more technical part:
The finishes of the house contemplate noble materials, such as marbles and other noble stones that make up a large part of the finishes.
The carpentry is white lacquered and of sophisticated design.
White lacquered kitchen furniture and countertops in national marbles.
Equipment was handpicked to compose the kitchen,
Air conditioning and underfloor heating, give the climatic comfort of the whole space.
Alarm system with cameras, presence detectors.
Windows and openings are in minimalist aluminum and have motorized curtains for easy use.
The sophistication, technology and comfort have been weighed down to the smallest detail, to be at the forefront of current times.
It enjoys a privileged location, 2 minutes from the beach, where you can enjoy all the surroundings, but it is essential to pay attention to what this villa offers. The rooms have thoughtful environments, among them the living room, dining room, reading area, TV area, where you can install a grand piano or a sculpture designed harmoniously married to the whole space. These rooms are interconnected with the kitchen, which has white lacquered furniture, with some silver tones. It also offers a central island, where the work area is located, consisting of hob, oven and electrical outlets. A counter for faster meals is integrated, with the support of high-standing benches. This room has direct access to the fastest dining area which in turn connects to one of the terraces, where the pool area is located.
On the 0th floor, in addition to the living rooms, kitchen and laundry room is also located 1 suite, library or cinema room, social toilet and access to the garage.
The first floor is totally private, only for the Master Suite and the three family suites, with the view to the east, south and west.
The exterior has a totally flat lot, carefully designed in order to provide the best of comforts around the whole house.
This wonder of construction is synonymous with comfort, sophistication and above all, well-being and good taste, where nothing was left to chance.
Now a more technical part:
The finishes of the house contemplate noble materials, such as marbles and other noble stones that make up a large part of the finishes.
The carpentry is white lacquered and of sophisticated design.
White lacquered kitchen furniture and countertops in national marbles.
Equipment was handpicked to compose the kitchen,
Air conditioning and underfloor heating, give the climatic comfort of the whole space.
Alarm system with cameras, presence detectors.
Windows and openings are in minimalist aluminum and have motorized curtains for easy use.
The sophistication, technology and comfort have been weighed down to the smallest detail, to be at the forefront of current times.
Contact
Detached House 3 Bedrooms Duplex
TroiaResort, Carvalhal, Grândola, Distrito de Setúbal
Used · 300m²
With Garage
buy
3.450.000 €
Dream Villa by the Sea | Troiaresort: Oasis of Luxury and Exclusivity
Discover a haven of luxury and exclusivity on the Tróia Peninsula, just 1 hour from Lisbon.
Transcend the Stress of Everyday Life and Embrace Harmony with Nature
In this dream 3 bedroom villa, with 344m² of gross area spread over two floors, you will find the perfect environment to relax and enjoy life. Located on a 1,622m² plot, the property offers a lush private garden and an inviting outdoor pool, where you can enjoy unforgettable moments with your family and friends.
Luxurious and Bright Interiors
The villa was built with high quality materials, with emphasis on the large glazed surfaces that allow an abundance of natural light to enter, enhancing the beauty of the decoration and works of art that are found throughout the house.
Enjoy Spacious and Comfortable Spaces
The living room, with more than 60m², was designed with two distinct environments: the dining room and kitchen, where you can prepare delicious meals, and the lounge area, with a high ceiling height of 6 meters, ideal for relaxing and socialising.
Generous Suites for Your Comfort
The 3 suites, all with walk-in closets and private bathrooms, offer ample space and comfort for all members of the family. The master suite, in addition to the bathroom with shower and bathtub, also has a closet and private terrace, perfect for enjoying moments of peace and tranquillity.
Equipped Kitchen to Celebrate Gastronomy
The fully equipped kitchen with state-of-the-art appliances and a raised table with bar stools for quick meals, allows you to prepare gourmet meals with the utmost comfort.
Exclusive Beach Club: Fun and Relaxation by the Sea
The stunning lawn garden of the condominium offers a private Beach Club, where you can enjoy several environments:
Heated swimming pool with electric cover to enjoy relaxing baths at any time of the year;
Lounge with sun loungers and sofas for sunbathing and reading a good book;
Dining area with barbecue and teak Beach Bar for moments of conviviality and gastronomy;
Mini football field to have fun with friends;
Fully equipped gym in a glass-enclosed room to keep fit.
Sold Furnished and Equipped for Your Immediate Comfort
The villa is sold fully equipped and furnished with signature pieces, which means that you will be able to enjoy all the comfort and refinement from the first day.
Landscape Framing of Excellence
The condominium offers a resort-like landscape, with quiet, privacy and concierge service and vehicle control. For those looking for a quiet and exclusive lifestyle, this is the place to be.
Privileged Location on the Tróia Peninsula
The Tróia Peninsula is a renowned tourist destination, known for its golden sandy beaches, relaxing lake, green golf courses, and wild dunes. Here, you can enjoy a variety of outdoor activities, from hiking and biking to water sports and golf.
The Opportunity to Live in Harmony with Nature
This dream villa offers the unique opportunity to live in perfect harmony with nature, in an environment of luxury and exclusivity. If you are looking for a getaway to relax, enjoy life and create unforgettable memories with your family, this is the perfect property for you.
Don’t miss this unique opportunity to acquire your dream home on the Tróia Peninsula!
Contact us today to schedule a visit.
CasaCaso Soltroia - Luxury Real Estate has several properties available for sale, has been based in Soltroia for over 20 years and has a team specialised in the local market.
We are the oldest and most successful real estate brokerage company in Soltroia and Troia. We operate as far as Comporta, Alcácer do Sal and Grândola, providing exclusive property solutions.
We have the capacity to serve throughout the Portuguese territory, including Madeira and the Azores through the exclusive network of duly licensed partners.
Discover CasaCaso Soltroia - Luxury Real Estate and take advantage of our unique experience in the luxury real estate market in Portugal.
Discover a haven of luxury and exclusivity on the Tróia Peninsula, just 1 hour from Lisbon.
Transcend the Stress of Everyday Life and Embrace Harmony with Nature
In this dream 3 bedroom villa, with 344m² of gross area spread over two floors, you will find the perfect environment to relax and enjoy life. Located on a 1,622m² plot, the property offers a lush private garden and an inviting outdoor pool, where you can enjoy unforgettable moments with your family and friends.
Luxurious and Bright Interiors
The villa was built with high quality materials, with emphasis on the large glazed surfaces that allow an abundance of natural light to enter, enhancing the beauty of the decoration and works of art that are found throughout the house.
Enjoy Spacious and Comfortable Spaces
The living room, with more than 60m², was designed with two distinct environments: the dining room and kitchen, where you can prepare delicious meals, and the lounge area, with a high ceiling height of 6 meters, ideal for relaxing and socialising.
Generous Suites for Your Comfort
The 3 suites, all with walk-in closets and private bathrooms, offer ample space and comfort for all members of the family. The master suite, in addition to the bathroom with shower and bathtub, also has a closet and private terrace, perfect for enjoying moments of peace and tranquillity.
Equipped Kitchen to Celebrate Gastronomy
The fully equipped kitchen with state-of-the-art appliances and a raised table with bar stools for quick meals, allows you to prepare gourmet meals with the utmost comfort.
Exclusive Beach Club: Fun and Relaxation by the Sea
The stunning lawn garden of the condominium offers a private Beach Club, where you can enjoy several environments:
Heated swimming pool with electric cover to enjoy relaxing baths at any time of the year;
Lounge with sun loungers and sofas for sunbathing and reading a good book;
Dining area with barbecue and teak Beach Bar for moments of conviviality and gastronomy;
Mini football field to have fun with friends;
Fully equipped gym in a glass-enclosed room to keep fit.
Sold Furnished and Equipped for Your Immediate Comfort
The villa is sold fully equipped and furnished with signature pieces, which means that you will be able to enjoy all the comfort and refinement from the first day.
Landscape Framing of Excellence
The condominium offers a resort-like landscape, with quiet, privacy and concierge service and vehicle control. For those looking for a quiet and exclusive lifestyle, this is the place to be.
Privileged Location on the Tróia Peninsula
The Tróia Peninsula is a renowned tourist destination, known for its golden sandy beaches, relaxing lake, green golf courses, and wild dunes. Here, you can enjoy a variety of outdoor activities, from hiking and biking to water sports and golf.
The Opportunity to Live in Harmony with Nature
This dream villa offers the unique opportunity to live in perfect harmony with nature, in an environment of luxury and exclusivity. If you are looking for a getaway to relax, enjoy life and create unforgettable memories with your family, this is the perfect property for you.
Don’t miss this unique opportunity to acquire your dream home on the Tróia Peninsula!
Contact us today to schedule a visit.
CasaCaso Soltroia - Luxury Real Estate has several properties available for sale, has been based in Soltroia for over 20 years and has a team specialised in the local market.
We are the oldest and most successful real estate brokerage company in Soltroia and Troia. We operate as far as Comporta, Alcácer do Sal and Grândola, providing exclusive property solutions.
We have the capacity to serve throughout the Portuguese territory, including Madeira and the Azores through the exclusive network of duly licensed partners.
Discover CasaCaso Soltroia - Luxury Real Estate and take advantage of our unique experience in the luxury real estate market in Portugal.
Contact
House 4 Bedrooms Duplex
Herdade da Aroeira, Charneca de Caparica e Sobreda, Almada, Distrito de Setúbal
Used · 575m²
With Garage
buy
3.200.000 €
Venda de Moradia de Luxo - Tipologia T4 em Localização Privilegiada
Se procura uma moradia de luxo excecional, esta é a oportunidade ideal. Esta deslumbrante propriedade térrea de tipologia T4 que combina elegância e conforto, oferecendo um estilo de vida requintado.
Características Principais:
*3 Generosas Suites*: Cada uma com um elegante walking closet, proporcionando privacidade e conforto.
*Quarto Adicional*: Versátil espaço que pode ser utilizado como biblioteca ou quarto de hóspedes, adaptando-se às suas necessidades.
*Piso Inferior*: Inclui uma espaçosa sala de jogos para entretenimento e uma generosa garagem com capacidade para 6 carros.
*Pavimento Radiante*: Desfrute de conforto térmico em toda a casa, proporcionando um ambiente acolhedor em todas as divisões.
*Vistas Deslumbrantes*: Os amplos vãos de janelas oferecem uma vista panorâmica sobre a envolvente, criando um ambiente tranquilo e relaxante.
*Localização Premium*: Situada na primeira linha do campo de golfe, esta propriedade usufrui de uma exposição solar fantástica e uma atmosfera exclusiva.
Comodidades do Condomínio:
*Campo de Golfe*: O condomínio conta com 2 campos de golfe de 18 buracos cada, ideal para os amantes deste desporto.
*Campos de Padel*: Desfrute de 4 campos de padel para momentos de descontração e diversão.
*Proximidade da Praia*: Apenas a 5 minutos da praia, permitindo desfrutar do melhor dos dois mundos - golfe e mar.
Não perca a oportunidade de adquirir esta moradia única que combina luxo, conforto e exclusividade. Contacte-nos para mais informações e agende a sua visita!
Se procura uma moradia de luxo excecional, esta é a oportunidade ideal. Esta deslumbrante propriedade térrea de tipologia T4 que combina elegância e conforto, oferecendo um estilo de vida requintado.
Características Principais:
*3 Generosas Suites*: Cada uma com um elegante walking closet, proporcionando privacidade e conforto.
*Quarto Adicional*: Versátil espaço que pode ser utilizado como biblioteca ou quarto de hóspedes, adaptando-se às suas necessidades.
*Piso Inferior*: Inclui uma espaçosa sala de jogos para entretenimento e uma generosa garagem com capacidade para 6 carros.
*Pavimento Radiante*: Desfrute de conforto térmico em toda a casa, proporcionando um ambiente acolhedor em todas as divisões.
*Vistas Deslumbrantes*: Os amplos vãos de janelas oferecem uma vista panorâmica sobre a envolvente, criando um ambiente tranquilo e relaxante.
*Localização Premium*: Situada na primeira linha do campo de golfe, esta propriedade usufrui de uma exposição solar fantástica e uma atmosfera exclusiva.
Comodidades do Condomínio:
*Campo de Golfe*: O condomínio conta com 2 campos de golfe de 18 buracos cada, ideal para os amantes deste desporto.
*Campos de Padel*: Desfrute de 4 campos de padel para momentos de descontração e diversão.
*Proximidade da Praia*: Apenas a 5 minutos da praia, permitindo desfrutar do melhor dos dois mundos - golfe e mar.
Não perca a oportunidade de adquirir esta moradia única que combina luxo, conforto e exclusividade. Contacte-nos para mais informações e agende a sua visita!
Contact
House 7 Bedrooms
Carvalhal, Grândola, Distrito de Setúbal
Used · 277m²
With Garage
buy
3.050.000 €
Fantastic 8 bedroom villa with 3 floors, 433 m² gross area, located within the Soltroia Urbanization and which is a 2min walk from the beach.
This wonderful villa features a huge interior space consisting of 3 distinct floors.
The second floor begins with the large living room that gives access to the garden space.
The living room, consisting of two huge leisure areas and common area and living/dining room inherent to it and a bedroom that is currently used as an office space.
The kitchen (fully equipped) has a space dedicated to the laundry area that has access to the first floor of the house.
This same space, being almost another house inherent to the house, can be used as a space for guests (possibility of monetizing the area by renting it) and/or even be used as a rest area by the team dedicated to the care of the house.
The first floor of the villa (ground floor) has a living room and kitchen and two bedrooms with plenty of light and space. It has a door with access to the outside and inside of the house.
Continuing on the third and last floor of the house you can find four huge bedrooms, all of which have their own bathrooms.
One of the last bedrooms has a huge terrace (considered the master suite), with sea views and the possibility of creating a lounge space in that same space.
In the outdoor area of the house, we come across a garage with capacity for three cars.
The garden space is huge and cared for, with enough space for a swimming pool. It also has a barbecue area and a machinery area.
Right in front of this property you can find an access (stairs) that give access to the beach, taking only 2 minutes on foot until you step on the sand.
Around, you can enjoy the fantastic nature and calm that the area presents, being close to supermarkets, restaurants and other types of local commerce.
This wonderful villa features a huge interior space consisting of 3 distinct floors.
The second floor begins with the large living room that gives access to the garden space.
The living room, consisting of two huge leisure areas and common area and living/dining room inherent to it and a bedroom that is currently used as an office space.
The kitchen (fully equipped) has a space dedicated to the laundry area that has access to the first floor of the house.
This same space, being almost another house inherent to the house, can be used as a space for guests (possibility of monetizing the area by renting it) and/or even be used as a rest area by the team dedicated to the care of the house.
The first floor of the villa (ground floor) has a living room and kitchen and two bedrooms with plenty of light and space. It has a door with access to the outside and inside of the house.
Continuing on the third and last floor of the house you can find four huge bedrooms, all of which have their own bathrooms.
One of the last bedrooms has a huge terrace (considered the master suite), with sea views and the possibility of creating a lounge space in that same space.
In the outdoor area of the house, we come across a garage with capacity for three cars.
The garden space is huge and cared for, with enough space for a swimming pool. It also has a barbecue area and a machinery area.
Right in front of this property you can find an access (stairs) that give access to the beach, taking only 2 minutes on foot until you step on the sand.
Around, you can enjoy the fantastic nature and calm that the area presents, being close to supermarkets, restaurants and other types of local commerce.
Contact
Detached House 6 Bedrooms +2
Carvalhal, Grândola, Distrito de Setúbal
Used · 433m²
With Garage
buy
3.050.000 €
Welcome to your historic villa in Soltróia, where charm meets proximity to the beach to create a warm and relaxed atmosphere. This charming villa, with around 20 years of experience in the art of providing seaside comfort, is a true haven for those who value tradition combined with coastal serenity.
Features:
Ground Floor:
- Fully equipped kitchen;
-Laundry;
-Dispensation;
- Dining room with access to outdoor deck;
- Large living room with fireplace;
- Suite with bathtub (whirlpool), built-in wardrobe and access to terrace;
- Suite with shower tray, built-in wardrobe and access to the outside;
- Bedroom with access to the outside;
- Service bathroom with shower tray;
First. Floor:
- Large hall with seating area and plenty of natural light;
- Suite with bathtub (water jets), built-in wardrobe and balcony overlooking the sea;
- Suite with shower tray and built-in wardrobe;
- Master Suite with dressing room, bathroom with whirlpool bathtub and access to terrace;
Floor -1
- Large garage with capacity for up to 4 vehicles
- Automatic gate;
- Bathroom service;
- Large storage area;
- Bathroom with bathtub;
It also has 1 kitchen, 1 living room, 2 bedrooms and bathroom, with independent access.
The exterior, rooted in the beauty of the coastline, features a mature garden and a living space where you can relax and reminisce about the many adventures lived over the years. The proximity to the beach (3 minutes walk) adds a special touch, inviting you to walk to the soft sand and enjoy the sea that has been a silent witness to so many special moments.
This 20-year-old villa in Soltróia is not just a house, but a testimony to a life well lived. It’s the opportunity to inherit a rich history and continue to create new memories by the sea.
Don’t miss the chance to make this villa your home, where every day is a continuation of the enchanting journey that began two decades ago.
Features:
Ground Floor:
- Fully equipped kitchen;
-Laundry;
-Dispensation;
- Dining room with access to outdoor deck;
- Large living room with fireplace;
- Suite with bathtub (whirlpool), built-in wardrobe and access to terrace;
- Suite with shower tray, built-in wardrobe and access to the outside;
- Bedroom with access to the outside;
- Service bathroom with shower tray;
First. Floor:
- Large hall with seating area and plenty of natural light;
- Suite with bathtub (water jets), built-in wardrobe and balcony overlooking the sea;
- Suite with shower tray and built-in wardrobe;
- Master Suite with dressing room, bathroom with whirlpool bathtub and access to terrace;
Floor -1
- Large garage with capacity for up to 4 vehicles
- Automatic gate;
- Bathroom service;
- Large storage area;
- Bathroom with bathtub;
It also has 1 kitchen, 1 living room, 2 bedrooms and bathroom, with independent access.
The exterior, rooted in the beauty of the coastline, features a mature garden and a living space where you can relax and reminisce about the many adventures lived over the years. The proximity to the beach (3 minutes walk) adds a special touch, inviting you to walk to the soft sand and enjoy the sea that has been a silent witness to so many special moments.
This 20-year-old villa in Soltróia is not just a house, but a testimony to a life well lived. It’s the opportunity to inherit a rich history and continue to create new memories by the sea.
Don’t miss the chance to make this villa your home, where every day is a continuation of the enchanting journey that began two decades ago.
Contact
House 7 Bedrooms
Tróia, Carvalhal, Grândola, Distrito de Setúbal
Used · 277m²
With Garage
buy
3.050.000 €
6 bedroom villa, inserted in a 1,000 sqm plot, in the prestigious Soltroia condominium, standing out for its privileged location in the first line of the beach.
The villa is distributed over three floors, in an organized and functional way, offering a warm and refined atmosphere.
On the ground floor, there is a fully equipped kitchen, a laundry area, a pantry and a spacious living/dining room with fireplace. There are also two suites, one with a hydromassage bathtub, embedded wardrobe and access to the exterior, and another suite with a shower tray, embedded wardrobe and access to the exterior. Completing this floor, there is an additional bedroom with access to the exterior and a service bathroom with a shower tray.
The first floor presents a large dimensioned hall with a living area, plus three suites. One of them has a balcony with a stunning panoramic view of the sea, bathtub and embedded wardrobe. Another suite comprises a shower tray and embedded wardrobe, while the Master Suite offers a closet and a bathroom with a hydromassage bathtub.
The basement consists of an ample garage with automatic gate, a service bathroom and a storage area. In addition, it comprises a kitchen, a living room, two bedrooms and two bathrooms, which are independently accessible from the outside or through the kitchen.
The villa includes a charming garden and a recreation area with barbecue, ideal to enjoy pleasant moments of conviviality with friends at dusk. Integrated in a private condominium with security at the entrance and exit, it provides serenity and privacy to residents. Living in this environment offers several advantages, such as 24-hour security, strict access control and maintenance of the communal areas, as well as all the exclusivity and tranquillity.
The location of this property is truly exceptional, being just a two minutes´ walk from the stunning Troia beach, giving an exclusive privilege of proximity to the water and a unique lifestyle experience by the sea.
Porta da Frente Christie’s is a real estate agency that has been operating in the market for more than two decades. Its focus lays on the highest quality houses and developments, not only in the selling market, but also in the renting market. The company was elected by the prestigious brand Christie’s International Real Estate to represent Portugal in the areas of Lisbon, Cascais, Oeiras and Alentejo. The main purpose of Porta da Frente Christie’s is to offer a top-notch service to our customers.
The villa is distributed over three floors, in an organized and functional way, offering a warm and refined atmosphere.
On the ground floor, there is a fully equipped kitchen, a laundry area, a pantry and a spacious living/dining room with fireplace. There are also two suites, one with a hydromassage bathtub, embedded wardrobe and access to the exterior, and another suite with a shower tray, embedded wardrobe and access to the exterior. Completing this floor, there is an additional bedroom with access to the exterior and a service bathroom with a shower tray.
The first floor presents a large dimensioned hall with a living area, plus three suites. One of them has a balcony with a stunning panoramic view of the sea, bathtub and embedded wardrobe. Another suite comprises a shower tray and embedded wardrobe, while the Master Suite offers a closet and a bathroom with a hydromassage bathtub.
The basement consists of an ample garage with automatic gate, a service bathroom and a storage area. In addition, it comprises a kitchen, a living room, two bedrooms and two bathrooms, which are independently accessible from the outside or through the kitchen.
The villa includes a charming garden and a recreation area with barbecue, ideal to enjoy pleasant moments of conviviality with friends at dusk. Integrated in a private condominium with security at the entrance and exit, it provides serenity and privacy to residents. Living in this environment offers several advantages, such as 24-hour security, strict access control and maintenance of the communal areas, as well as all the exclusivity and tranquillity.
The location of this property is truly exceptional, being just a two minutes´ walk from the stunning Troia beach, giving an exclusive privilege of proximity to the water and a unique lifestyle experience by the sea.
Porta da Frente Christie’s is a real estate agency that has been operating in the market for more than two decades. Its focus lays on the highest quality houses and developments, not only in the selling market, but also in the renting market. The company was elected by the prestigious brand Christie’s International Real Estate to represent Portugal in the areas of Lisbon, Cascais, Oeiras and Alentejo. The main purpose of Porta da Frente Christie’s is to offer a top-notch service to our customers.
Contact
House 6 Bedrooms Triplex
Charneca de Caparica e Sobreda, Almada, Distrito de Setúbal
Used · 720m²
With Garage
buy / rent
3.000.000 € / 9.000 €
This villa consists of 3 floors.
On the floor at ground level you will find the social spaces: the kitchen, a dining room, two living rooms, a social bathroom. Here you have direct access to the garage, which has six parking spaces, as well as to the extensive garden, with access to the swimming pool, terrace, barbecue.
Upstairs you will find four suites and a large terrace.
Below these two floors is the garage, a wine cellar, laundry, a bedroom and a suite.
All spaces in the house are lit with natural light.
Finally, the outdoor space is gardened all around the house, with a heated pool, a barbecue, the technical area of the house (independent space) and a pool support space
It is located in a quiet residential area 2 kilometers from the beach (about 20 minutes walk), 7 kilometers from the train station and close to transport and commerce.
On the floor at ground level you will find the social spaces: the kitchen, a dining room, two living rooms, a social bathroom. Here you have direct access to the garage, which has six parking spaces, as well as to the extensive garden, with access to the swimming pool, terrace, barbecue.
Upstairs you will find four suites and a large terrace.
Below these two floors is the garage, a wine cellar, laundry, a bedroom and a suite.
All spaces in the house are lit with natural light.
Finally, the outdoor space is gardened all around the house, with a heated pool, a barbecue, the technical area of the house (independent space) and a pool support space
It is located in a quiet residential area 2 kilometers from the beach (about 20 minutes walk), 7 kilometers from the train station and close to transport and commerce.
Contact
Detached House 5 Bedrooms
Herdade da Aroeira, Charneca de Caparica e Sobreda, Almada, Distrito de Setúbal
New · 315m²
With Garage
buy
2.990.000 €
Inserted in the prestigious Herdade da Aroeira, we present you this fantastic 5 bedroom detached house, with a floor area of 315m2, gross area of 360m2 and a plot of 1624m2.
In the outdoor area you can find a porch and a walkway with capacity for four cars and a wonderful salt pool.
The villa consists of 3 floors. On the 0th floor there is an entrance hall of 10m2, where you will have an incredible view of the pool, an openspace living room of 71m2, with mezzanine and a stunning view of the interior garden and a fantastic American kitchen of 22m2. You will also find an elegant suite of 18m2, with a bathroom of 7m2 and an impressive view of the pool.
Going up the stairs, and entering the ground floor, you will find an entrance hall to the bedrooms. On this floor you will find three suites, the main one with 17m2 consisting of a fantastic closet of 6m2, another suite, a little smaller, of 16m2, with a closet of 4m2 and full bathroom, and the rest with 15m2 and opening wardrobe.
On the -1 floor there will also be a garage of 36m2, a storage room of 32m2, a laundry room of 5m2 and a parking space of 44m2.
The façade is ventilated in neolite, double glazing, air conditioning, central vacuum, electric shutters, automatic irrigation system, solar panels with heat pump, video intercom, borehole, home automation, alarm and armoured door.
With sun exposure to the south, this villa has stunning views of an incredible garden outside.
Herdade da Aroeira is composed of 350 hectares, thousands of pine trees and several squares. Located just 600 meters from the beach and 25km from the centre of Lisbon, we enter a unique environment present in every corner, where the comfort and beauty of homes mix with each piece of pine forest, making the exceptional location of these lots an unparalleled asset.
In addition to these unique features, we cannot fail to mention that Herdade da Aroeira is the largest residential and golf complex in the Greater Lisbon Region, consisting of two eighteen-hole golf courses, a golf school, a club with restaurant, bar, swimming pool, four tennis courts, children’s playground and shopping area.
*Possibility of profitability short renting
In the outdoor area you can find a porch and a walkway with capacity for four cars and a wonderful salt pool.
The villa consists of 3 floors. On the 0th floor there is an entrance hall of 10m2, where you will have an incredible view of the pool, an openspace living room of 71m2, with mezzanine and a stunning view of the interior garden and a fantastic American kitchen of 22m2. You will also find an elegant suite of 18m2, with a bathroom of 7m2 and an impressive view of the pool.
Going up the stairs, and entering the ground floor, you will find an entrance hall to the bedrooms. On this floor you will find three suites, the main one with 17m2 consisting of a fantastic closet of 6m2, another suite, a little smaller, of 16m2, with a closet of 4m2 and full bathroom, and the rest with 15m2 and opening wardrobe.
On the -1 floor there will also be a garage of 36m2, a storage room of 32m2, a laundry room of 5m2 and a parking space of 44m2.
The façade is ventilated in neolite, double glazing, air conditioning, central vacuum, electric shutters, automatic irrigation system, solar panels with heat pump, video intercom, borehole, home automation, alarm and armoured door.
With sun exposure to the south, this villa has stunning views of an incredible garden outside.
Herdade da Aroeira is composed of 350 hectares, thousands of pine trees and several squares. Located just 600 meters from the beach and 25km from the centre of Lisbon, we enter a unique environment present in every corner, where the comfort and beauty of homes mix with each piece of pine forest, making the exceptional location of these lots an unparalleled asset.
In addition to these unique features, we cannot fail to mention that Herdade da Aroeira is the largest residential and golf complex in the Greater Lisbon Region, consisting of two eighteen-hole golf courses, a golf school, a club with restaurant, bar, swimming pool, four tennis courts, children’s playground and shopping area.
*Possibility of profitability short renting
Contact
Detached House 5 Bedrooms Triplex
Herdade da Aroeira, Charneca de Caparica e Sobreda, Almada, Distrito de Setúbal
New · 300m²
With Garage
buy
2.990.000 €
Maxitrevo invites you to get to know this extraordinary contemporary villa with 4 suites and luxury finishes.
Located in the condominium of Herdade da Aroeira about 1km from the beautiful beach of Fonte da Telha, and 20 Kms from Lisbon.
The 3D images presented are only illustrative of the type of architecture, and the villa in question is much more impressive and it is not possible to disclose the photographs and images of the project in question to maintain the privacy of the property.
This extraordinary Villa built on a plot with 1.600m2 allows you to live as a family and enjoy nature with luxury, safety and comfort.
Winter gardens in various rooms of the house;
Outdoor fireplace that allows you to enjoy the nights under the stars in the best way;
Fireplace in the living room.
SAL pool with automatic PH control;
Central Aspiration;
Alarm;
Barbech;
LED lighting indoors and outdoors.
Floor -1:
Garage;
Ballroom/Cinema Room/Extra Storage;
Parking lot;
Floor 0:
Suite with walking closet;
L-shaped room with 100m2 and a beautiful view of the pool and outdoor leisure area;
Kitchen of 21m2 with a fantastic gourmet island;
Social WC;
Laundry with reserved space;
Porch with parking for 2 vehicles;
Floor 1;
3 Suites with terraces;
1 Office with terrace.
Constructive details that guarantee comfort all year round:
External walls with thermal block;
Floors with thermal and acoustic insulation;
Aluminium windows with thermal cut, double glazing;
All toilets with underfloor heating.
and much more...
Take the opportunity and come and see this beautiful villa.
The exact location of the property is only revealed at the time of the visit.
The information provided, even if precise, does not exempt your consultation nor can it be considered binding.
maxitrevo.com
Located in the condominium of Herdade da Aroeira about 1km from the beautiful beach of Fonte da Telha, and 20 Kms from Lisbon.
The 3D images presented are only illustrative of the type of architecture, and the villa in question is much more impressive and it is not possible to disclose the photographs and images of the project in question to maintain the privacy of the property.
This extraordinary Villa built on a plot with 1.600m2 allows you to live as a family and enjoy nature with luxury, safety and comfort.
Winter gardens in various rooms of the house;
Outdoor fireplace that allows you to enjoy the nights under the stars in the best way;
Fireplace in the living room.
SAL pool with automatic PH control;
Central Aspiration;
Alarm;
Barbech;
LED lighting indoors and outdoors.
Floor -1:
Garage;
Ballroom/Cinema Room/Extra Storage;
Parking lot;
Floor 0:
Suite with walking closet;
L-shaped room with 100m2 and a beautiful view of the pool and outdoor leisure area;
Kitchen of 21m2 with a fantastic gourmet island;
Social WC;
Laundry with reserved space;
Porch with parking for 2 vehicles;
Floor 1;
3 Suites with terraces;
1 Office with terrace.
Constructive details that guarantee comfort all year round:
External walls with thermal block;
Floors with thermal and acoustic insulation;
Aluminium windows with thermal cut, double glazing;
All toilets with underfloor heating.
and much more...
Take the opportunity and come and see this beautiful villa.
The exact location of the property is only revealed at the time of the visit.
The information provided, even if precise, does not exempt your consultation nor can it be considered binding.
maxitrevo.com
Contact
Detached House 5 Bedrooms Triplex
Herdade da Aroeira, Charneca de Caparica e Sobreda, Almada, Distrito de Setúbal
New · 345m²
With Swimming Pool
buy
2.820.000 €
Luxury, detached, T5 villa, 4 suites, + office in Herdade da Aroeira.
Detached house with contemporary architecture, with three floors, functional and with lots of natural light on a plot of 1,101m2. With excellent finishes, state-of-the-art home automation technology and top equipment. House offers the best in comfort and functionality for your family.
The entrance hall makes the perfect division of the social part with the private part, favoring both conviviality and privacy. A large living room and kitchen with an open space island measuring 55 m2 and direct access and views of the pool, create a harmonious and fluid composition of the indoor and outdoor social area.
The private area has a master suite with closet with a total area of 32m2 (bedroom with 26m2 + w/c with 6 m2), two more suites with built-in closets with a total area of 19.40 m2 each (bedroom with 16 m2 + w /c with 3.40 m2).
The basement with several rooms offers the opportunity to diversify the spaces, allowing you to enjoy a large space with a total area of 70 m2, ideal for a living room or even a gym. It also has a suite with a total area of 31.80 m2 (bedroom measuring 25.80 m2 + w/c measuring 6.00 m2), plus a bedroom measuring 19 m2, and a laundry room measuring 15 m2.
On the 2nd floor there is a mezzanine where the office is located with a privileged view over the pool and a terrace with panoramic views with an area of 112m2.
Exterior:
Swimming pool has around 40 m2 of salt water in a water mirror and a heat pump.
Gardens have automatic irrigation installation
Parking
Access to the parking area through a grass grid.
Other features:
Home Automation
Fully equipped kitchen with keepersbusch equipment.
Daikin ducted air conditioning
Hydraulic underfloor heating throughout the house.
Alarm with video surveillance
Central vacuum system
Solar panels
Automatic vehicle gate
Minimalist aluminum exterior windows and doors.
Centralized thermal and electrical blinds.
Double glass
2 heat pumps. 1 for the house and one for the pool.
The prestigious Herdade da Aroeira is a preserved area, which has more than 345 hectares of pine forest, lakes, 2 golf courses and various other infrastructures. This development is a few meters from the beach and just 25km from Lisbon. Herdade da Aroeira has all the conditions for practicing various leisure activities throughout the year. It also has a golf school, Club House with Restaurant/Bar/Shop, tropical swimming pool, four tennis courts, shopping area and hotel.
The information provided, although accurate, does not require confirmation nor can it be considered binding.
Your achievement
Our commitment
Detached house with contemporary architecture, with three floors, functional and with lots of natural light on a plot of 1,101m2. With excellent finishes, state-of-the-art home automation technology and top equipment. House offers the best in comfort and functionality for your family.
The entrance hall makes the perfect division of the social part with the private part, favoring both conviviality and privacy. A large living room and kitchen with an open space island measuring 55 m2 and direct access and views of the pool, create a harmonious and fluid composition of the indoor and outdoor social area.
The private area has a master suite with closet with a total area of 32m2 (bedroom with 26m2 + w/c with 6 m2), two more suites with built-in closets with a total area of 19.40 m2 each (bedroom with 16 m2 + w /c with 3.40 m2).
The basement with several rooms offers the opportunity to diversify the spaces, allowing you to enjoy a large space with a total area of 70 m2, ideal for a living room or even a gym. It also has a suite with a total area of 31.80 m2 (bedroom measuring 25.80 m2 + w/c measuring 6.00 m2), plus a bedroom measuring 19 m2, and a laundry room measuring 15 m2.
On the 2nd floor there is a mezzanine where the office is located with a privileged view over the pool and a terrace with panoramic views with an area of 112m2.
Exterior:
Swimming pool has around 40 m2 of salt water in a water mirror and a heat pump.
Gardens have automatic irrigation installation
Parking
Access to the parking area through a grass grid.
Other features:
Home Automation
Fully equipped kitchen with keepersbusch equipment.
Daikin ducted air conditioning
Hydraulic underfloor heating throughout the house.
Alarm with video surveillance
Central vacuum system
Solar panels
Automatic vehicle gate
Minimalist aluminum exterior windows and doors.
Centralized thermal and electrical blinds.
Double glass
2 heat pumps. 1 for the house and one for the pool.
The prestigious Herdade da Aroeira is a preserved area, which has more than 345 hectares of pine forest, lakes, 2 golf courses and various other infrastructures. This development is a few meters from the beach and just 25km from Lisbon. Herdade da Aroeira has all the conditions for practicing various leisure activities throughout the year. It also has a golf school, Club House with Restaurant/Bar/Shop, tropical swimming pool, four tennis courts, shopping area and hotel.
The information provided, although accurate, does not require confirmation nor can it be considered binding.
Your achievement
Our commitment
Contact
See more Luxury for Sale, in Distrito de Setúbal
Bedrooms
Zones
Can’t find the property you’re looking for?
