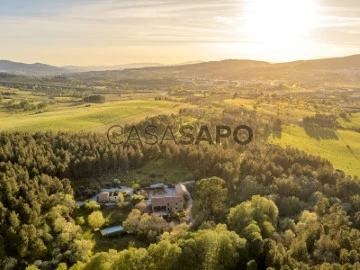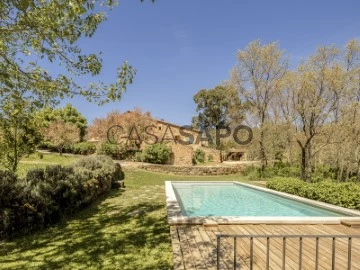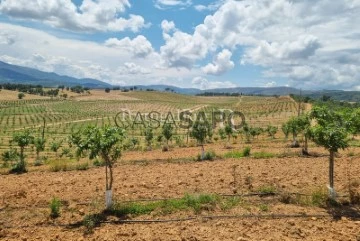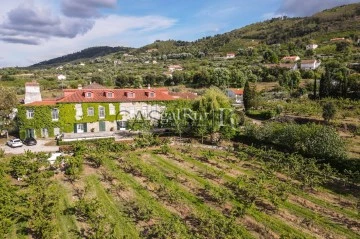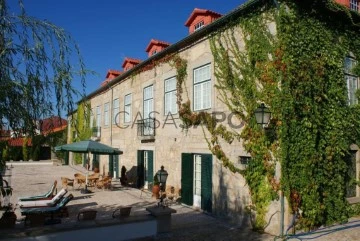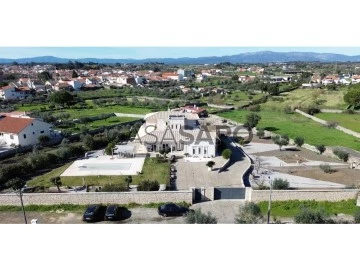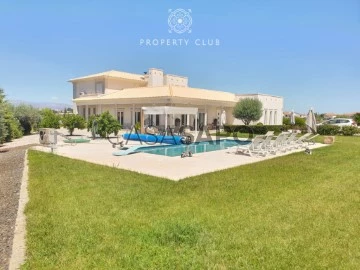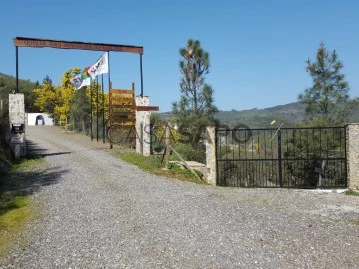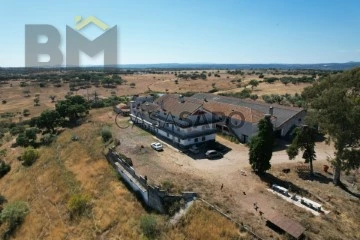Luxury
Rooms
Price
More filters
13 Luxury lowest price, for Sale, in Distrito de Castelo Branco
Order by
Lowest price
Farm 8 Bedrooms
Ferro, Covilhã, Distrito de Castelo Branco
437m²
buy
2.100.000 €
8-bedroom farmhouse (country estate) with 1057 sqm of gross construction area, with a swimming pool and a total area of 35 hectares, in Covilhã. The farmhouse features a residential complex with three renovated buildings and two to be renovated. In the main house, there is a two-story building with a social area on the lower floor and a technical area. On the upper floor, there are four suites, one of which has a support room and a closet. In the second building, there are three suites on the upper floor. The lower floor includes a social area, kitchen, and one suite. The last building is a house for caretakers, a 60 sqm one-bedroom apartment.
Located in the stunning slopes of Serra da Estrela, this rural tourism property is a unique investment opportunity in one of Portugal’s most sought-after destinations. The total area of the estate includes forestry exploitation, but there are also areas with agricultural potential. Built with local materials and decorated with a blend of rustic charm and modern comfort.
With easy access to the region’s attractions, including the Serra da Estrela ski resort and the surrounding historic villages, it is an ideal choice for investors looking to capitalize on Portugal’s growing tourism market.
Located in the stunning slopes of Serra da Estrela, this rural tourism property is a unique investment opportunity in one of Portugal’s most sought-after destinations. The total area of the estate includes forestry exploitation, but there are also areas with agricultural potential. Built with local materials and decorated with a blend of rustic charm and modern comfort.
With easy access to the region’s attractions, including the Serra da Estrela ski resort and the surrounding historic villages, it is an ideal choice for investors looking to capitalize on Portugal’s growing tourism market.
Contact
Country Estate Studio
Alcaria, Fundão, Distrito de Castelo Branco
223m²
buy
2.680.000 €
Extensive property made up of 3 continuous plots totalling 64ha, served by the Cova da Beira irrigation system with recent planting of intensive almond groves with a drip fertigation system on 53ha, and a small detached olive grove with 0.4ha.
The terrain is flat in the floodplains of the Zêzere and Meimoa rivers, or gentle on the slopes of the remaining area, allowing the entire cultivated area to be mechanised, with the exception of small clusters that have remained occupied by oak groves. In addition to the production conditions, the property has an excellent landscape setting, with views of the Estrela and Gardunha mountains and the Zêzere Valley, and an urban centre for rehabilitation of around 700 m2. In the vicinity of the property, more precisely in the Serra da Estrela Natural Park (30’ from the property to Penhas da Saúde) and in the Serra da Gardunha Regional Protected Landscape area (20’ from its highest point), there is great potential for nature tourism, such as hiking trails, mountain biking trails, birdwatching or 4x4 routes. The River Zêzere also offers great potential for leisure activities, with its river beaches and excellent conditions for kayaking, which allow you to enjoy its banks with a great diversity of uses and landscapes (between the natural area of Janeiro de Cima and the wooded area of Cova da Beira). The region also has great potential for food and wine tourism, thanks to the local production of meats (cattle, sheep and goats), cheeses (PDO Serra da Estrela and PDO Beira Baixa), vegetables and fruit (cherries, peaches, pears, apples and grapes), some of the best produced in Portugal.
(REF. ML120)
The terrain is flat in the floodplains of the Zêzere and Meimoa rivers, or gentle on the slopes of the remaining area, allowing the entire cultivated area to be mechanised, with the exception of small clusters that have remained occupied by oak groves. In addition to the production conditions, the property has an excellent landscape setting, with views of the Estrela and Gardunha mountains and the Zêzere Valley, and an urban centre for rehabilitation of around 700 m2. In the vicinity of the property, more precisely in the Serra da Estrela Natural Park (30’ from the property to Penhas da Saúde) and in the Serra da Gardunha Regional Protected Landscape area (20’ from its highest point), there is great potential for nature tourism, such as hiking trails, mountain biking trails, birdwatching or 4x4 routes. The River Zêzere also offers great potential for leisure activities, with its river beaches and excellent conditions for kayaking, which allow you to enjoy its banks with a great diversity of uses and landscapes (between the natural area of Janeiro de Cima and the wooded area of Cova da Beira). The region also has great potential for food and wine tourism, thanks to the local production of meats (cattle, sheep and goats), cheeses (PDO Serra da Estrela and PDO Beira Baixa), vegetables and fruit (cherries, peaches, pears, apples and grapes), some of the best produced in Portugal.
(REF. ML120)
Contact
Manor House 12 Bedrooms
Fundão, Valverde, Donas, A. Joanes, A. Nova Cabo, Distrito de Castelo Branco
900m²
buy
2.700.000 €
Solar da Gardunha is located in the region of Beira Baixa, in the heart of Serra da Gardunha. It is a true manor house, emblazoned with coats of arms, and of a very refined architectural style that is remarkable throughout the region.
In fact, we should highlight the fact that it is classified as a Portuguese Manor House.
The house has two floors. On the lower floor we find 4 beautiful rooms: the living room, the games room and dining room with capacity for 20 people, the traditional kitchen, the adjoining areas and services, laundry and staff room and bathrooms. We should also highlight the majesty of the granite, worked in large blocks, the huge granite staircase, the solid wood, the exuberant coat of arms, the ceilings, the floors and the grandiosity of the rooms, give all this, and particularly the house, an unparalleled distinction.
On the upper floor, a central corridor, we find the 12 suites with their respective bathrooms, all very spacious and very harmonious. Support areas and a reading and television room.
Integrated in a small mountain village, with surrounding spaces that agglomerate the cerejal of very good quality, horticultural space, natural water in abundance, the granite tank, the surrounding grove, give a very personalized stamp to this centennial house, of great renown.
The house is in excellent condition and working as a family home and is licensed as a high class guest house.
A lot of tranquility with beautiful mountain and country views. About 2.20 hours from Lisbon, 10 minutes from the A23 and 20 minutes from Serra da Estrela. (Ref 813).
In fact, we should highlight the fact that it is classified as a Portuguese Manor House.
The house has two floors. On the lower floor we find 4 beautiful rooms: the living room, the games room and dining room with capacity for 20 people, the traditional kitchen, the adjoining areas and services, laundry and staff room and bathrooms. We should also highlight the majesty of the granite, worked in large blocks, the huge granite staircase, the solid wood, the exuberant coat of arms, the ceilings, the floors and the grandiosity of the rooms, give all this, and particularly the house, an unparalleled distinction.
On the upper floor, a central corridor, we find the 12 suites with their respective bathrooms, all very spacious and very harmonious. Support areas and a reading and television room.
Integrated in a small mountain village, with surrounding spaces that agglomerate the cerejal of very good quality, horticultural space, natural water in abundance, the granite tank, the surrounding grove, give a very personalized stamp to this centennial house, of great renown.
The house is in excellent condition and working as a family home and is licensed as a high class guest house.
A lot of tranquility with beautiful mountain and country views. About 2.20 hours from Lisbon, 10 minutes from the A23 and 20 minutes from Serra da Estrela. (Ref 813).
Contact
Farm 10 Bedrooms
Aldeia Nova do Cabo, Fundão, Valverde, Donas, A. Joanes, A. Nova Cabo, Distrito de Castelo Branco
612m²
buy
2.700.000 €
O solar Casa do Cimo fica situado na Aldeia Nova do Cabo, com uma localização privilegiada a cerca de 2 km do Fundão, no seio da Cova da Beira, entre as serras da Gardunha e da Estrela. Sendo uma construção do século XVIII, tem um longo historial associado à história de Portugal e à memória dos feitos de grandes mestres das Ordens Militares de Aviz, de Cristo e de Santiago. Nos finais do século passado foi recuperada para turismo de habitação, oferecendo aos seus hóspedes conforto e serviço de qualidade. Oferece um ambiente harmonioso e tranquilo, com salão de jogos, jardim e piscina. Tem paredes em pedra natural e tetos altos em madeira. O interior do hotel está decorado com tradicionais mobílias e tapetes portugueses.
Tem uma plantação de dois hectares de cerejas em frente à casa.
A Imobiliária Pedro Ramos Pinto está localizada na Rua da Senhora, nº 215/217, na Foz do Douro, no Porto. Contamos com uma equipa versátil de comerciais que trabalha todo o mercado nacional e disponibilizamos um serviço personalizado e completo de acompanhamento administrativo e jurídico aos nossos clientes. Trabalhamos sempre com confidencialidade e baseamos toda a nossa atividade nestes dois princípios, integridade e honestidade. Temos como orientação primordial a concretização de negócios e investimentos rentáveis, garantindo um aconselhamento diário e competente, assegurando a promoção dos interesses e vontades entre compradores e vendedores e entre proprietários e arrendatários. Não hesite em contactar a Imobiliária Pedro Ramos Pinto e marque já a sua visita. Também nos pode encontrar no Instagram através da página @imobiliariaprp ou visitar o nosso site em (url)
Tem uma plantação de dois hectares de cerejas em frente à casa.
A Imobiliária Pedro Ramos Pinto está localizada na Rua da Senhora, nº 215/217, na Foz do Douro, no Porto. Contamos com uma equipa versátil de comerciais que trabalha todo o mercado nacional e disponibilizamos um serviço personalizado e completo de acompanhamento administrativo e jurídico aos nossos clientes. Trabalhamos sempre com confidencialidade e baseamos toda a nossa atividade nestes dois princípios, integridade e honestidade. Temos como orientação primordial a concretização de negócios e investimentos rentáveis, garantindo um aconselhamento diário e competente, assegurando a promoção dos interesses e vontades entre compradores e vendedores e entre proprietários e arrendatários. Não hesite em contactar a Imobiliária Pedro Ramos Pinto e marque já a sua visita. Também nos pode encontrar no Instagram através da página @imobiliariaprp ou visitar o nosso site em (url)
Contact
House 5 Bedrooms
Alcains, Castelo Branco, Distrito de Castelo Branco
450m²
buy
2.900.000 €
Moradia de luxo em Alcains, localizada em Castelo BrancoA propriedade oferece uma combinação de elegância, conforto e tecnologia moderna inclui todos os moveis feitos a medidaTamanho do Terreno: A propriedade possui um amplo terreno de 5000m2, disponibilizando assim o espaço necessário para várias atividades e paisagens exuberantes. Área de Construção: Com uma área de construção de 826m2, a propriedade é substancialmente grande e pode acomodar espaços amplos e variados. Acabamentos de Luxo: A presença de acabamentos de luxo sugere que a propriedade foi projetada e construída com atenção aos detalhes e à qualidade. Piscina de Água Salgada e Aquecida: A piscina de água salgada e aquecida é uma característica premium, proporcionando um espaço de lazer confortável durante diferentes estações do ano. Garagem: A garagem é uma mais valia, fornecendo estacionamento seguro e protegido para veículos. Jardim: Um jardim que poderá ser um espaço encantador para relaxar e apreciar o ambiente natural. Barbecue e Terraço: Um espaço para churrasco e um terraço são ótimos para entretenimento ao ar livre e desfrutar das suas refeições ao ar livre. Furo de Água: Tem ainda um furo de água que é benéfico para fornecer uma fonte adicional de água para a propriedade. Cozinha Totalmente Equipada: Uma cozinha totalmente equipada é essencial para o conforto moderno e para a preparação de refeições. A inclusão de recursos como piso radiante, domótica e controle via telefone torna a propriedade equipada com tecnologias modernas e inovadoras para oferecer maior conforto e conveniência aos moradores. Vamos explorar esses recursos com mais detalhes: Piso Radiante: O piso radiante é um sistema de aquecimento instalado sob o piso da casa. Ele fornece calor uniforme e confortável a partir do chão, o que pode ser particularmente agradável nos meses mais frios. Domótica: A domótica se refere à automação residencial, onde sistemas eletrônicos e tecnologias de comunicação são integrados para gerenciar e controlar diversos aspectos da casa. Isso pode incluir iluminação, aquecimento, refrigeração, segurança, entre outros.
#ref:33434347
#ref:33434347
Contact
House 5 Bedrooms Triplex
Alcains, Castelo Branco, Distrito de Castelo Branco
440m²
With Garage
buy
2.900.000 €
Luxury 5 bedroom villa, located in Alcains, 10 minutes from the center of Castelo Branco, comfortable and sophisticated and with all safety and refinement equipment.
It has a contemporary architecture and is located on a plot of 4913m2, with 826 m2 of construction area.
The house has three floors, distributed as follows:
Floor 0
- Living and games room with double-sided fireplace, in open space with staircase to the 1st floor
- Master suite with 60m2, with closet, bathroom with jacuzzi and shower tray with cabin
- Fully equipped kitchen, with central island for preparing meals, pantry and direct access to the dining room and external terrace
- Dining room with fireplace
- External terrace with barbecue and views of Serra da Gardunha
- Bathroom with shower cabin and hydromassage
Floor 1
- Mezzanine with hall serving the floor distribution
- 3 suites with built-in closets and bathrooms with shower tray and natural light
- Desk
floor -1
- Garage with 336 m2 with automatic gate
- Storage dividers
- Pool engine room, heat pump and cooling and heating system for the entire house
- Attachment for firewood
Exterior:
- Heated salt pool with grass in the surrounding area
- Pergola for meals with family or friends
- Stone well with columns and daughter-in-law
- Water hole
Equipment:
- Geothermal air conditioning (underfloor heating), capturing energy from the ground and transforming it into heat or cold
- Heat pump
- Lighting in the external area
- Automatic watering
- PVC frames
- Surveillance cameras and anti-intrusion alarm
- Electric gate to access the patio
- Advanced home automation
- Control via cell phone of various functions in the house
- ALL FURNITURE INCLUDED
Come and discover this luxurious property with spacious areas, with a surrounding area that allows you to enjoy all the amenities with enormous privacy.
It has a contemporary architecture and is located on a plot of 4913m2, with 826 m2 of construction area.
The house has three floors, distributed as follows:
Floor 0
- Living and games room with double-sided fireplace, in open space with staircase to the 1st floor
- Master suite with 60m2, with closet, bathroom with jacuzzi and shower tray with cabin
- Fully equipped kitchen, with central island for preparing meals, pantry and direct access to the dining room and external terrace
- Dining room with fireplace
- External terrace with barbecue and views of Serra da Gardunha
- Bathroom with shower cabin and hydromassage
Floor 1
- Mezzanine with hall serving the floor distribution
- 3 suites with built-in closets and bathrooms with shower tray and natural light
- Desk
floor -1
- Garage with 336 m2 with automatic gate
- Storage dividers
- Pool engine room, heat pump and cooling and heating system for the entire house
- Attachment for firewood
Exterior:
- Heated salt pool with grass in the surrounding area
- Pergola for meals with family or friends
- Stone well with columns and daughter-in-law
- Water hole
Equipment:
- Geothermal air conditioning (underfloor heating), capturing energy from the ground and transforming it into heat or cold
- Heat pump
- Lighting in the external area
- Automatic watering
- PVC frames
- Surveillance cameras and anti-intrusion alarm
- Electric gate to access the patio
- Advanced home automation
- Control via cell phone of various functions in the house
- ALL FURNITURE INCLUDED
Come and discover this luxurious property with spacious areas, with a surrounding area that allows you to enjoy all the amenities with enormous privacy.
Contact
Detached House 5 Bedrooms Triplex
Alcains, Castelo Branco, Distrito de Castelo Branco
826m²
With Garage
buy
2.900.000 €
Apresentamos uma moradia T5, situada em Alcains a 10 minutos do centro da cidade de Castelo Branco, que oferece uma combinação perfeita de conforto, luxo e sofisticação. Esta propriedade excecional é a escolha ideal para quem procura um lar espaçoso e elegante.
Distribuição dos Espaços:
- Quartos: 5 quartos espaçosos, perfeitos para acomodar toda a família com o máximo de conforto.
- Casas de Banho: 5 casas de banho modernas, garantindo privacidade e conveniência para todos os moradores.
- Cozinha: Cozinha com ilha, totalmente equipada com eletrodomésticos de última geração, ideal para os amantes da culinária.
Salas:
- Sala de Jantar: Elegante sala de jantar, perfeita para receber convidados e desfrutar de refeições em família.
- Sala de Estar 1: Confortável sala de estar com snooker, proporcionando momentos de lazer e descontração.
- Sala de Estar 2: Espaçosa sala de estar com sofás dispostos entre uma lareira acolhedora e uma TV, criando um ambiente perfeito para relaxar.
Escadas: Escadas em vidro que adicionam um toque contemporâneo e sofisticado ao interior do imóvel.
Extras e Área Externa:
Condição: O imóvel encontra-se em excelentes condições e será vendido totalmente equipado e mobilado, pronto para a sua mudança imediata.
- Jardim: Vasto jardim bem cuidado, ideal para atividades ao ar livre e momentos de lazer.
- Zona de Lazer Exterior: Área de lazer exterior para desfrutar do clima agradável e convívios ao ar livre.
- Piscina: Piscina privada, perfeita para se refrescar nos dias quentes de verão.
- Garagem: Garagem ampla com arrecadação, oferecendo espaço de estacionamento e armazenamento adicional.
Esta moradia T5 é a definição de luxo e conforto, não perca esta oportunidade única de adquirir a casa dos seus sonhos!
Contacte-nos hoje mesmo para agendar uma visita e descobrir todos os detalhes deste imóvel!
Distribuição dos Espaços:
- Quartos: 5 quartos espaçosos, perfeitos para acomodar toda a família com o máximo de conforto.
- Casas de Banho: 5 casas de banho modernas, garantindo privacidade e conveniência para todos os moradores.
- Cozinha: Cozinha com ilha, totalmente equipada com eletrodomésticos de última geração, ideal para os amantes da culinária.
Salas:
- Sala de Jantar: Elegante sala de jantar, perfeita para receber convidados e desfrutar de refeições em família.
- Sala de Estar 1: Confortável sala de estar com snooker, proporcionando momentos de lazer e descontração.
- Sala de Estar 2: Espaçosa sala de estar com sofás dispostos entre uma lareira acolhedora e uma TV, criando um ambiente perfeito para relaxar.
Escadas: Escadas em vidro que adicionam um toque contemporâneo e sofisticado ao interior do imóvel.
Extras e Área Externa:
Condição: O imóvel encontra-se em excelentes condições e será vendido totalmente equipado e mobilado, pronto para a sua mudança imediata.
- Jardim: Vasto jardim bem cuidado, ideal para atividades ao ar livre e momentos de lazer.
- Zona de Lazer Exterior: Área de lazer exterior para desfrutar do clima agradável e convívios ao ar livre.
- Piscina: Piscina privada, perfeita para se refrescar nos dias quentes de verão.
- Garagem: Garagem ampla com arrecadação, oferecendo espaço de estacionamento e armazenamento adicional.
Esta moradia T5 é a definição de luxo e conforto, não perca esta oportunidade única de adquirir a casa dos seus sonhos!
Contacte-nos hoje mesmo para agendar uma visita e descobrir todos os detalhes deste imóvel!
Contact
House 5 Bedrooms
Alcains, Castelo Branco, Distrito de Castelo Branco
445m²
With Garage
buy
2.900.000 €
Moradia de luxo de arquitetura contemporânea com áreas espaçosas, com uma zona envolvente que lhe permite usufruir de todas as valias do imóvel com enorme privacidade, composta por dois pisos, com 282m2.
Piso 0: Composto por 1 sala ampla de estar e de jogos com 1 lareira dupla face, com escadaria para o piso 1, master suite com 60m2 com closet, wc privado com jacuzzi e base de duche com cabine.
Cozinha totalmente equipada, com ilha central, despensa, acesso direto à sala de jantar com lareira de dupla face e ao terraço exterior com 1 barbecue e vista para a Serra da Gardunha. WC de serviço com cabine de duche e hidromassagens.
Piso 1: Mezanino com hall, 3 suites todas elas com roupeiro embutido, WC com luz natural e base de duche e escritório.
O espaço exterior tem Piscina de sal e aquecida , com relva na zona envolvente, pérgula para refeições com amigos ou família, junto à piscina tem um poço em pedra com coluna e nora e ainda 1 furo.
Cave: Garagem com portão automático com 282m2 com divisórias para arrumos e vários carros. Casa das máquinas da piscina, bomba de calor e too o sistema de refrigeração e aquecimento da casa, anexos para lenha...
Climatização por geotermia (por piso radiante) calor e frio, bomba de calor, zona exterior com iluminação, rega automática, piscina aquecida de água salgada e chuveiro, alarme anti intrusão, portão elétrico de acesso ao logradouro, domótica, controlo via telemóvel de várias funções da casa, como luzes, temperatura, estores, portas e portões.
Agende já a sua visita!
Piso 0: Composto por 1 sala ampla de estar e de jogos com 1 lareira dupla face, com escadaria para o piso 1, master suite com 60m2 com closet, wc privado com jacuzzi e base de duche com cabine.
Cozinha totalmente equipada, com ilha central, despensa, acesso direto à sala de jantar com lareira de dupla face e ao terraço exterior com 1 barbecue e vista para a Serra da Gardunha. WC de serviço com cabine de duche e hidromassagens.
Piso 1: Mezanino com hall, 3 suites todas elas com roupeiro embutido, WC com luz natural e base de duche e escritório.
O espaço exterior tem Piscina de sal e aquecida , com relva na zona envolvente, pérgula para refeições com amigos ou família, junto à piscina tem um poço em pedra com coluna e nora e ainda 1 furo.
Cave: Garagem com portão automático com 282m2 com divisórias para arrumos e vários carros. Casa das máquinas da piscina, bomba de calor e too o sistema de refrigeração e aquecimento da casa, anexos para lenha...
Climatização por geotermia (por piso radiante) calor e frio, bomba de calor, zona exterior com iluminação, rega automática, piscina aquecida de água salgada e chuveiro, alarme anti intrusão, portão elétrico de acesso ao logradouro, domótica, controlo via telemóvel de várias funções da casa, como luzes, temperatura, estores, portas e portões.
Agende já a sua visita!
Contact
Farm 5 Bedrooms
Covilhã e Canhoso, Distrito de Castelo Branco
785m²
buy
2.980.000 €
Unique and differentiating farm located in the centre of Portugal, in the area of Covilhã, between Serra da Estrela and Gardunha.
With the privilege of confining directly and with access to the Zêzere River, in an area conducive to water sports like kayaking, paddle and fishing, a river beach and magnificent views of the valley/ecological corridor of the Zêzere River and the ’’Torres’’ (towers) of Serra da Estrela, has more than 5.3 hectares and several buildings and constructions, including:
- Reception/Interpretation centre (mining and environmental), with three bathrooms;
- various agricultural storages, storerooms and hives and water tanks;
- five mining galleries deactivated;
- Three villas recovered and decorated, ready to be inhabited, which have in total:
- 5 bedrooms/double bed for ten people;
- 7 bathrooms, some prepared for people with reduced mobility;
- 5 Living rooms with the possibility of a convertible sofa bed for up to two people, which can accommodate up to ten people.
At the moment, there is an architectural licensing project of the tourist development, which includes 10 buildings for accommodation in the typology of agrotourism, with 31 double beds, for 62 people and 9 convertible sofa beds for up to two people, may have, at the request of customers, the possibility of 18 more people, having at this stage a maximum capacity of 80 tourists.
The project proposes the conversion and adaptation of some of the pre-existing buildings, for the use of support and leisure equipment for their tourists and visitors.
An excellent example at national level of the recovery of an old mining operation, transformed into an ex-libris of environmental recovery, with an exuberant terrestrial and fluvial fauna and flora, where inside the mining galleries there is an unprecedented and unique stage of sparkling wines and wines, in a unique atmosphere, as well as a fountain/lake, an event hall, playful, educational and scientific guided tours to the legacy of cultural and historical heritage, wine tourism, adventure, emotion, experience, preservation, heritage, nature, biodiversity and many other innovations, including a future project of tourist village/ accommodation or a private farm with very peculiar particularities.
The farm is located in a very quiet and safe area, with several houses recovered and it is the ideal refuge for those who look for privacy, serenity and contact with nature.
Porta da Frente Christie’s is a real estate agency that has been operating in the market for more than two decades. Its focus lays on the highest quality houses and developments, not only in the selling market, but also in the renting market. The company was elected by the prestigious brand Christie’s - one of the most reputable auctioneers, Art institutions and Real Estate of the world - to be represented in Portugal, in the areas of Lisbon, Cascais, Oeiras, Sintra and Alentejo. The main purpose of Porta da Frente Christie’s is to offer a top-notch service to our customers.
With the privilege of confining directly and with access to the Zêzere River, in an area conducive to water sports like kayaking, paddle and fishing, a river beach and magnificent views of the valley/ecological corridor of the Zêzere River and the ’’Torres’’ (towers) of Serra da Estrela, has more than 5.3 hectares and several buildings and constructions, including:
- Reception/Interpretation centre (mining and environmental), with three bathrooms;
- various agricultural storages, storerooms and hives and water tanks;
- five mining galleries deactivated;
- Three villas recovered and decorated, ready to be inhabited, which have in total:
- 5 bedrooms/double bed for ten people;
- 7 bathrooms, some prepared for people with reduced mobility;
- 5 Living rooms with the possibility of a convertible sofa bed for up to two people, which can accommodate up to ten people.
At the moment, there is an architectural licensing project of the tourist development, which includes 10 buildings for accommodation in the typology of agrotourism, with 31 double beds, for 62 people and 9 convertible sofa beds for up to two people, may have, at the request of customers, the possibility of 18 more people, having at this stage a maximum capacity of 80 tourists.
The project proposes the conversion and adaptation of some of the pre-existing buildings, for the use of support and leisure equipment for their tourists and visitors.
An excellent example at national level of the recovery of an old mining operation, transformed into an ex-libris of environmental recovery, with an exuberant terrestrial and fluvial fauna and flora, where inside the mining galleries there is an unprecedented and unique stage of sparkling wines and wines, in a unique atmosphere, as well as a fountain/lake, an event hall, playful, educational and scientific guided tours to the legacy of cultural and historical heritage, wine tourism, adventure, emotion, experience, preservation, heritage, nature, biodiversity and many other innovations, including a future project of tourist village/ accommodation or a private farm with very peculiar particularities.
The farm is located in a very quiet and safe area, with several houses recovered and it is the ideal refuge for those who look for privacy, serenity and contact with nature.
Porta da Frente Christie’s is a real estate agency that has been operating in the market for more than two decades. Its focus lays on the highest quality houses and developments, not only in the selling market, but also in the renting market. The company was elected by the prestigious brand Christie’s - one of the most reputable auctioneers, Art institutions and Real Estate of the world - to be represented in Portugal, in the areas of Lisbon, Cascais, Oeiras, Sintra and Alentejo. The main purpose of Porta da Frente Christie’s is to offer a top-notch service to our customers.
Contact
Country Estate 9 Bedrooms
Malpica do Tejo, Castelo Branco, Distrito de Castelo Branco
224m²
buy
4.320.000 €
A 400-hectare property located in Malpica do Tejo, around 15 minutes from the A23 motorway, offering excellent access.
An excellent property for cattle breeding and farming.
With a mostly flat slope, it is separated by a municipal road, but fully fenced, with the benefit of being crossed by a water line.
The farmhouse and stables cover 280 hectares, with an electricity connection, water from an artesian borehole, several wells and five dams, the largest of which supplies around 100 hectares of irrigated land.
There is also an area of floodplain for crops suitable for irrigation, estimated at around 100 hectares.
There are also clusters of cork oaks and holm oaks.
The cork oak forest produces 132.210 kg of high-quality cork in a single run. The next cork harvest will take place in 2025.
In terms of infrastructure, the estate has a main house, five staff houses, a winery, a cheese factory and an oven.
There are agricultural warehouses for animals, storage for animal feed and agricultural machinery, a workshop and other outbuildings.
All the buildings are made of schist and the houses will need maintenance work and minor restoration.
The property is part of a limited company, which will be an integral part of the business.
An excellent property for cattle breeding and farming.
With a mostly flat slope, it is separated by a municipal road, but fully fenced, with the benefit of being crossed by a water line.
The farmhouse and stables cover 280 hectares, with an electricity connection, water from an artesian borehole, several wells and five dams, the largest of which supplies around 100 hectares of irrigated land.
There is also an area of floodplain for crops suitable for irrigation, estimated at around 100 hectares.
There are also clusters of cork oaks and holm oaks.
The cork oak forest produces 132.210 kg of high-quality cork in a single run. The next cork harvest will take place in 2025.
In terms of infrastructure, the estate has a main house, five staff houses, a winery, a cheese factory and an oven.
There are agricultural warehouses for animals, storage for animal feed and agricultural machinery, a workshop and other outbuildings.
All the buildings are made of schist and the houses will need maintenance work and minor restoration.
The property is part of a limited company, which will be an integral part of the business.
Contact
Country Estate 10 Bedrooms
Monforte da Beira, Castelo Branco, Distrito de Castelo Branco
2,489m²
buy
4.350.000 €
The Herdade das Ganadarias, with an area of almost 400 hectares, is located near the city of Castelo Branco, in the Beira Interior region, about 15 minutes from the district capital. The property is part of a company that operates it, and this company will be included in the transaction, which will greatly benefit the parties involved from a tax perspective. It is a livestock estate, primarily dedicated to the breeding and raising of cattle and sheep. It has excellent access. The reason for the sale is the advanced age of the owners and the lack of interested successors.
The property is morphologically flat and slightly undulating. It is divided by a municipal road, with the side containing the buildings and stables covering 280 hectares and the other part approximately 120 hectares. It is fully fenced and partitioned. It has electric power and water from an artesian well, wells, and 5 ponds, one in each enclosure. One of the larger ponds can support nearly 100 hectares of irrigated land that can be prepared. It is crossed by a water line. There is a notable area of lowland suitable for irrigated crops, estimated at about 100 hectares. There are also clusters with areas of cork oak and holm oak. The cork oak forest produces 9,000 arrobas of high-quality cork in a single harvest. The next cork harvest is scheduled for 2025.
In terms of infrastructure, the estate has a main house, five houses for employees, a winery, a dairy, and an oven. There are agricultural warehouses for animals, storage of animal feed and agricultural machinery, a workshop, and other outbuildings. All buildings are made of schist and masonry. The houses will naturally need some conservation work, minor restorations, and comfort improvements.
Additionally, the estate has electricity with its own transformer station, natural springs, and a water line that makes it possible to increase the irrigated area of the estate. Given its proximity to Castelo Branco, about 15 minutes from the A23, and the good accessibility it enjoys, it could always be destined for a large-scale agro-tourism unit, based on the vast existing urban construction area. (Ref. FG1103)
The property is morphologically flat and slightly undulating. It is divided by a municipal road, with the side containing the buildings and stables covering 280 hectares and the other part approximately 120 hectares. It is fully fenced and partitioned. It has electric power and water from an artesian well, wells, and 5 ponds, one in each enclosure. One of the larger ponds can support nearly 100 hectares of irrigated land that can be prepared. It is crossed by a water line. There is a notable area of lowland suitable for irrigated crops, estimated at about 100 hectares. There are also clusters with areas of cork oak and holm oak. The cork oak forest produces 9,000 arrobas of high-quality cork in a single harvest. The next cork harvest is scheduled for 2025.
In terms of infrastructure, the estate has a main house, five houses for employees, a winery, a dairy, and an oven. There are agricultural warehouses for animals, storage of animal feed and agricultural machinery, a workshop, and other outbuildings. All buildings are made of schist and masonry. The houses will naturally need some conservation work, minor restorations, and comfort improvements.
Additionally, the estate has electricity with its own transformer station, natural springs, and a water line that makes it possible to increase the irrigated area of the estate. Given its proximity to Castelo Branco, about 15 minutes from the A23, and the good accessibility it enjoys, it could always be destined for a large-scale agro-tourism unit, based on the vast existing urban construction area. (Ref. FG1103)
Contact
Country Estate
Castelo Branco, Distrito de Castelo Branco
buy
6.500.000 €
Excelente propriedade muito bem localizada com 675 hectares composta por bom eucaliptal a corte. Propriedade pouco ondulada e com bons acessos
Contact
Farm
Malpica, Malpica do Tejo, Castelo Branco, Distrito de Castelo Branco
10,276,500m²
buy
12.500.000 €
Herdade do Monte Grande is an integral part of Sociedade Agrícola Monte Grande, S.A. It is located in the district of Castelo Branco and totals an area of 1018 hectares. It has a pastoral silvo vocation, having the following crops: holm oaks, cork oaks, eucalyptus, among others.
Contact
See more Luxury for Sale, in Distrito de Castelo Branco
Bedrooms
Zones
Can’t find the property you’re looking for?
