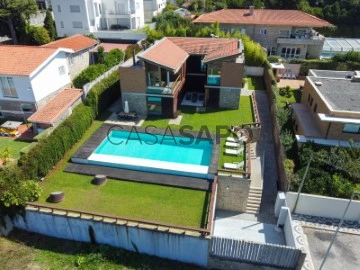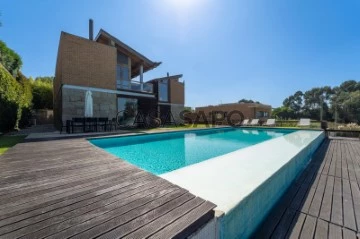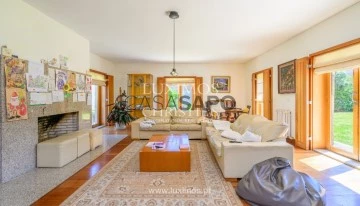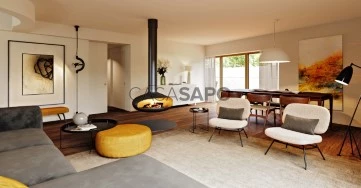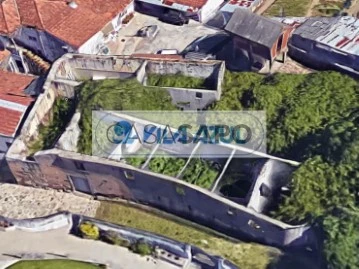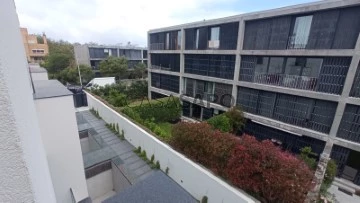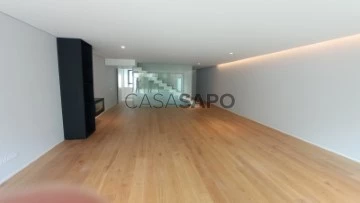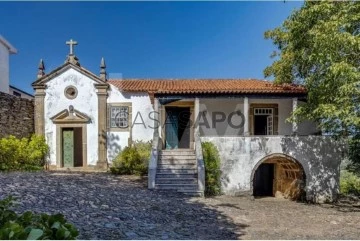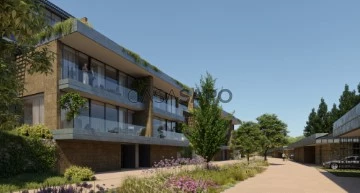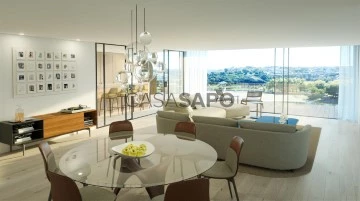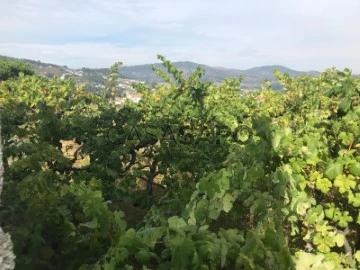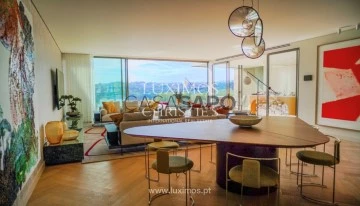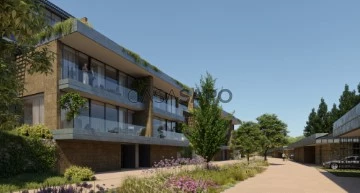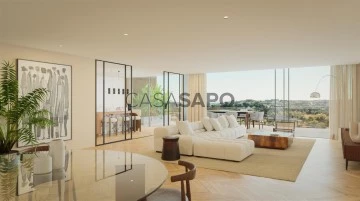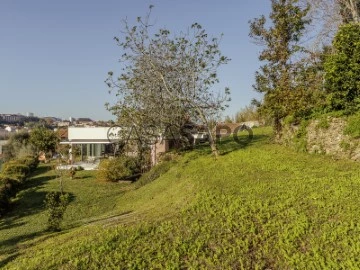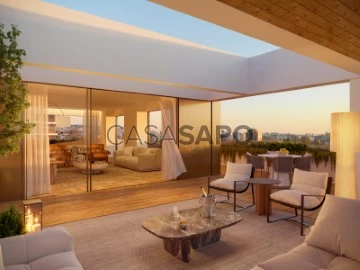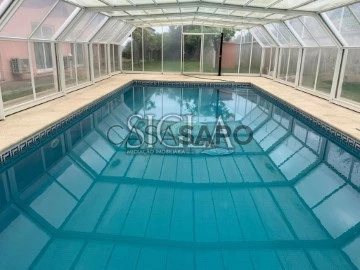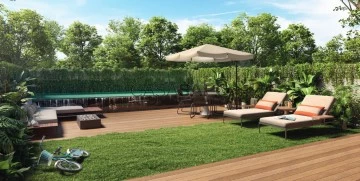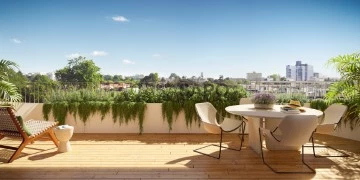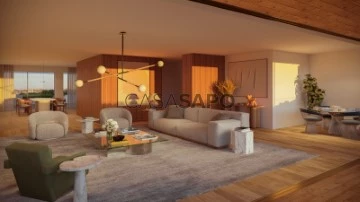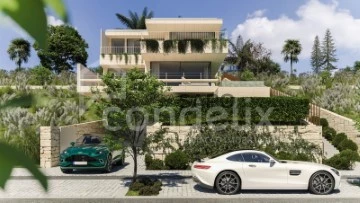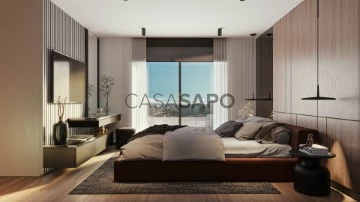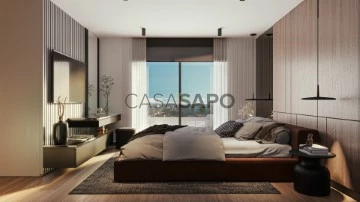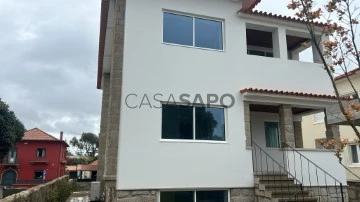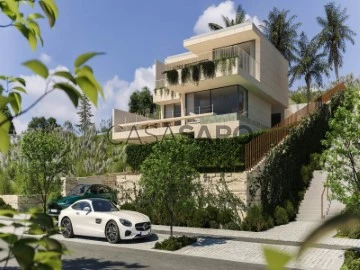Luxury
Rooms
Price
More filters
183 Luxury lowest price, for Sale, in Distrito do Porto
Order by
Lowest price
House 6 Bedrooms Duplex
Afurada (São Pedro da Afurada), Santa Marinha e São Pedro da Afurada, Vila Nova de Gaia, Distrito do Porto
Used · 595m²
With Garage
buy
2.000.000 €
Moradia T6 com vista rio/mar e piscina na Afurada
Moradia com 445,60 m2, com 6 quartos, dos quais 4 são suites, 2 lugares de garagem fechados, arrumos e balneários de apoio à piscina.
A linguagem da casa - grandes vãos envidraçados e painéis de madeira em todas as paredes criam harmonia entre todas as suas divisões. No exterior, painéis em aço corten de correr permitem aproveitar a luz solar de acordo com o uso dos espaços. Os quartos de banho e a lavandaria são em mármore. O piso é em madeira natural. A casa tem ar condicionado, Caldeira com AQS e aquecimento e recuperador de calor.
A moradia situa-se numa rua particular de acesso quase exclusivo e a uma cota elevada face à rua, totalmente independente com quatro frentes e jardins circundantes, que permitem disfrutar de uma vista magnifica sobre a cidade do Porto, Rio Douro e o Oceano Atlântico.
Distribui-se em piso térreo e primeiro piso. Abaixo do piso térreo da casa, fica a entrada principal da casa, que nos permite, através de escadas chegar ao jardim de 573 m2 e à piscina, ou de uma rampa, chegar à entrada principal, ou aceder diretamente à garagem, os balneários e arrumos.
Na entrada da casa temos grandes envidraçados que inundam o hall de entrada de luz natural. Daqui distribuem-se a área social e a zona de serviço, apoiadas por um quarto de banho social. Na zona social, a sala de esta virada para a piscina e o jardim, a sala de estar separada e o escritório . Na zona de serviço temos uma grande cozinha, completamente equipada, com frigorifico combinado, forno, micro-ondas e placa. Uma garrafeira separa a zona de refeições na cozinha e a sala de jantar. A entrada da área de serviço permite o acesso à lavandaria e ao quarto de empregada e à cozinha.
No piso superior é a zona dos quartos, que através de um grande e luminoso hall de quartos permite o acesso ao quarto principal, com varanda privativa e vista sobre o rio e o mar. Este quarto tem dois closets, quarto de banho e toucador, que fecham com portas de correr. Daqui também acedemos a dois quartos com quarto de banho e armário embutido, um deles também com varanda e ao escritório com vista para o jardim e piscina.
A Castelhana é um nome de referência no setor imobiliário português há mais de 25 anos. Como empresa do grupo Dils, especializamo-nos na assessoria a empresas, organizações e investidores (institucionais) na compra, venda, arrendamento e desenvolvimento de imóveis residenciais.
Fundada em 1999, a Castelhana construiu ao longo dos anos, um dos maiores e mais sólidos portfólios imobiliários em Portugal, com mais de 600 projetos de reabilitação e nova construção.
No Porto, estamos sediados na Foz Do Douro, um dos locais mais nobres da cidade. Em Lisboa, no Chiado, uma das zonas mais emblemáticas e tradicionais da capital e na região do Algarve junto à reconhecida Marina de Vilamoura.
Ficamos à sua espera. Contamos com uma equipa disponível para lhe dar o melhor apoio no seu próximo investimento imobiliário.
Contacte-nos!
Moradia com 445,60 m2, com 6 quartos, dos quais 4 são suites, 2 lugares de garagem fechados, arrumos e balneários de apoio à piscina.
A linguagem da casa - grandes vãos envidraçados e painéis de madeira em todas as paredes criam harmonia entre todas as suas divisões. No exterior, painéis em aço corten de correr permitem aproveitar a luz solar de acordo com o uso dos espaços. Os quartos de banho e a lavandaria são em mármore. O piso é em madeira natural. A casa tem ar condicionado, Caldeira com AQS e aquecimento e recuperador de calor.
A moradia situa-se numa rua particular de acesso quase exclusivo e a uma cota elevada face à rua, totalmente independente com quatro frentes e jardins circundantes, que permitem disfrutar de uma vista magnifica sobre a cidade do Porto, Rio Douro e o Oceano Atlântico.
Distribui-se em piso térreo e primeiro piso. Abaixo do piso térreo da casa, fica a entrada principal da casa, que nos permite, através de escadas chegar ao jardim de 573 m2 e à piscina, ou de uma rampa, chegar à entrada principal, ou aceder diretamente à garagem, os balneários e arrumos.
Na entrada da casa temos grandes envidraçados que inundam o hall de entrada de luz natural. Daqui distribuem-se a área social e a zona de serviço, apoiadas por um quarto de banho social. Na zona social, a sala de esta virada para a piscina e o jardim, a sala de estar separada e o escritório . Na zona de serviço temos uma grande cozinha, completamente equipada, com frigorifico combinado, forno, micro-ondas e placa. Uma garrafeira separa a zona de refeições na cozinha e a sala de jantar. A entrada da área de serviço permite o acesso à lavandaria e ao quarto de empregada e à cozinha.
No piso superior é a zona dos quartos, que através de um grande e luminoso hall de quartos permite o acesso ao quarto principal, com varanda privativa e vista sobre o rio e o mar. Este quarto tem dois closets, quarto de banho e toucador, que fecham com portas de correr. Daqui também acedemos a dois quartos com quarto de banho e armário embutido, um deles também com varanda e ao escritório com vista para o jardim e piscina.
A Castelhana é um nome de referência no setor imobiliário português há mais de 25 anos. Como empresa do grupo Dils, especializamo-nos na assessoria a empresas, organizações e investidores (institucionais) na compra, venda, arrendamento e desenvolvimento de imóveis residenciais.
Fundada em 1999, a Castelhana construiu ao longo dos anos, um dos maiores e mais sólidos portfólios imobiliários em Portugal, com mais de 600 projetos de reabilitação e nova construção.
No Porto, estamos sediados na Foz Do Douro, um dos locais mais nobres da cidade. Em Lisboa, no Chiado, uma das zonas mais emblemáticas e tradicionais da capital e na região do Algarve junto à reconhecida Marina de Vilamoura.
Ficamos à sua espera. Contamos com uma equipa disponível para lhe dar o melhor apoio no seu próximo investimento imobiliário.
Contacte-nos!
Contact
House 4 Bedrooms Duplex
Matosinhos e Leça da Palmeira, Distrito do Porto
Used · 538m²
buy
2.000.000 €
Fantastic four-bedroom detached villa, located in a noble and quiet area of Leça da Palmeira, a 2-minute walk from the beach.
This incredible villa, with a huge garden and surrounded by a granite wall, has spacious and bright areas, all of which have access to the outside garden space.
The generously-sized living room has various seating and dining areas and is around 60 m2. Next to the kitchen there is a fifth room that can be used as an office or playroom and is served by a bathroom.
In the private area of the villa there are four bedrooms, one of which is a huge suite, all with access to the outside. On the upper floor there is a large room, served by a bathroom, which functions as a second living room, giving access to three terraces and wonderful views.
There is also a large basement of around 60 m2 and a garage with capacity for 3 cars.
All the accesses to the garden, as well as the windows, are protected by interior wooden shutters.
Located in the center of Leça da Palmeira, with shops and services nearby. Good access to the highway and easy access to the center of Matosinhos and the center of Porto.
CHARACTERISTICS:
Plot Area: 1 008 m2 | 10 850 sq ft
Useful area: 538 m2 | 5 791 sq ft
Deployment Area: 390 m2 | 4 198 sq ft
Building Area: 538 m2 | 5 791 sq ft
Bedrooms: 4
Bathrooms: 4
Garage: 3
Energy efficiency: C
Internationally awarded, LUXIMOS Christie’s presents more than 1,200 properties for sale in Portugal, offering an excellent service in real estate brokerage. LUXIMOS Christie’s is the exclusive affiliate of Christie´s International Real Estate (1350 offices in 46 countries) for the Algarve, Porto and North of Portugal, and provides its services to homeowners who are selling their properties, and to national and international buyers, who wish to buy real estate in Portugal.
Our selection includes modern and contemporary properties, near the sea or by theriver, in Foz do Douro, in Porto, Boavista, Matosinhos, Vilamoura, Tavira, Ria Formosa, Lagos, Almancil, Vale do Lobo, Quinta do Lago, near the golf courses or the marina.
LIc AMI 9063
This incredible villa, with a huge garden and surrounded by a granite wall, has spacious and bright areas, all of which have access to the outside garden space.
The generously-sized living room has various seating and dining areas and is around 60 m2. Next to the kitchen there is a fifth room that can be used as an office or playroom and is served by a bathroom.
In the private area of the villa there are four bedrooms, one of which is a huge suite, all with access to the outside. On the upper floor there is a large room, served by a bathroom, which functions as a second living room, giving access to three terraces and wonderful views.
There is also a large basement of around 60 m2 and a garage with capacity for 3 cars.
All the accesses to the garden, as well as the windows, are protected by interior wooden shutters.
Located in the center of Leça da Palmeira, with shops and services nearby. Good access to the highway and easy access to the center of Matosinhos and the center of Porto.
CHARACTERISTICS:
Plot Area: 1 008 m2 | 10 850 sq ft
Useful area: 538 m2 | 5 791 sq ft
Deployment Area: 390 m2 | 4 198 sq ft
Building Area: 538 m2 | 5 791 sq ft
Bedrooms: 4
Bathrooms: 4
Garage: 3
Energy efficiency: C
Internationally awarded, LUXIMOS Christie’s presents more than 1,200 properties for sale in Portugal, offering an excellent service in real estate brokerage. LUXIMOS Christie’s is the exclusive affiliate of Christie´s International Real Estate (1350 offices in 46 countries) for the Algarve, Porto and North of Portugal, and provides its services to homeowners who are selling their properties, and to national and international buyers, who wish to buy real estate in Portugal.
Our selection includes modern and contemporary properties, near the sea or by theriver, in Foz do Douro, in Porto, Boavista, Matosinhos, Vilamoura, Tavira, Ria Formosa, Lagos, Almancil, Vale do Lobo, Quinta do Lago, near the golf courses or the marina.
LIc AMI 9063
Contact
Villa 5 Bedrooms Duplex
Aldoar, Foz do Douro e Nevogilde, Porto, Distrito do Porto
Under construction · 377m²
With Garage
buy
2.000.000 €
The FOZVILLAS project was conceived as the great challenge of giving shape to the concept of international lifestyle, combining the privacy and modesty of a quiet area with an architectural project focused on comfort, with large spaces, unique design and outdoor living in several dimensions - generous private gardens, swimming pool and rooftop - for full enjoyment of one of the best climates in the world: the Mediterranean.
Contact
Farm
Vilar de Andorinho, Vila Nova de Gaia, Distrito do Porto
buy
2.000.000 €
Quinta em Perosinho com casa em ruína para recuperar - 1 Artigo Urbano e 6 Rústicos
Área 42.800 m2, sendo 17.000 m2 de pinhal, 25.000 m2 de lavradio e casa de lavoura (150 m2) em ruínas em lote de terreno murado com 800 m2
A 15 minutos de praias ( Granja e Aguda) - Acessos à A1 e à A20 (Gaia/ Porto/ Lisboa)
Para visitar contacte:
José Carlos Prezado
(telefone)
(email)
Vila Azul, desde 1978
Uma marca portuguesa, onde
Uma boa equipa soluciona...
Área 42.800 m2, sendo 17.000 m2 de pinhal, 25.000 m2 de lavradio e casa de lavoura (150 m2) em ruínas em lote de terreno murado com 800 m2
A 15 minutos de praias ( Granja e Aguda) - Acessos à A1 e à A20 (Gaia/ Porto/ Lisboa)
Para visitar contacte:
José Carlos Prezado
(telefone)
(email)
Vila Azul, desde 1978
Uma marca portuguesa, onde
Uma boa equipa soluciona...
Contact
House 5 Bedrooms
Foz (Nevogilde), Aldoar, Foz do Douro e Nevogilde, Porto, Distrito do Porto
443m²
With Garage
buy
2.000.000 €
House T5 of 443 m2, with terrace and garden of 72 m2, in a gated community in residential area in Foz do Douro.
This condominium of five villas, is located in Nevogilde, transmitting a feeling of total tranquility and only 5 min walk from The Pier of Foz.
Next to the fantastic beaches of Foz do Douro and 5 minutes from the City Park, designed for families who value exclusivity, comfort and tranquility in premium location.
Close to International Colleges and the Catholic University, with excellent accessibility and 15 minutes from Francisco Sá Carneiro Airport. Its surroundings are well served by traditional commerce, excellent restaurants and public transport.
The interior finishes are of the highest quality, highlighting the oak wood flooring, the kitchen and toilet countertop in Krion, the central heating with underfloor system, elevator, kitchen washed and equipped with Siemens appliances, doors to the ceiling, false ceilings with LED foci, white washed carpentry, solar panels with water heater, pre-installation of air conditioning, closets and built-in wardrobes.
Villa 4 - villa T5, with a total area of 515 m2 and 443 m2 of built area:
Basement - 115 m2:
- Garage of 38 m2, for 2 cars
- Room, laundry, foyer, engine room, cx elevator, with 38 m2
- Patio/garden of 25 m2
Ground floor - 110 m2:
- Living/dining room 66 m2
- Dining room of 23 m2
- Kitchen of 20 m2
Terrace and garden with 45 m2
1st Floor - 110 m2:
- 3 Suites: 30 m2; 22 m2; 22 m2 and 18 m2
- Balcony of 4 m2
2nd Floor - 108 m2:
- Suite: 42 m2
- Library: 27
Balconies of 4 m2 and 11 m2
Expected completion in the first quarter of 2023.
This condominium of five villas, is located in Nevogilde, transmitting a feeling of total tranquility and only 5 min walk from The Pier of Foz.
Next to the fantastic beaches of Foz do Douro and 5 minutes from the City Park, designed for families who value exclusivity, comfort and tranquility in premium location.
Close to International Colleges and the Catholic University, with excellent accessibility and 15 minutes from Francisco Sá Carneiro Airport. Its surroundings are well served by traditional commerce, excellent restaurants and public transport.
The interior finishes are of the highest quality, highlighting the oak wood flooring, the kitchen and toilet countertop in Krion, the central heating with underfloor system, elevator, kitchen washed and equipped with Siemens appliances, doors to the ceiling, false ceilings with LED foci, white washed carpentry, solar panels with water heater, pre-installation of air conditioning, closets and built-in wardrobes.
Villa 4 - villa T5, with a total area of 515 m2 and 443 m2 of built area:
Basement - 115 m2:
- Garage of 38 m2, for 2 cars
- Room, laundry, foyer, engine room, cx elevator, with 38 m2
- Patio/garden of 25 m2
Ground floor - 110 m2:
- Living/dining room 66 m2
- Dining room of 23 m2
- Kitchen of 20 m2
Terrace and garden with 45 m2
1st Floor - 110 m2:
- 3 Suites: 30 m2; 22 m2; 22 m2 and 18 m2
- Balcony of 4 m2
2nd Floor - 108 m2:
- Suite: 42 m2
- Library: 27
Balconies of 4 m2 and 11 m2
Expected completion in the first quarter of 2023.
Contact
House 5 Bedrooms
Foz (Nevogilde), Aldoar, Foz do Douro e Nevogilde, Porto, Distrito do Porto
New · 443m²
With Garage
buy
2.000.000 €
House T5 of 443 m2, with terrace and garden of 72 m2, in a gated community in residential area in Foz do Douro.
This condominium of five villas, is located in Nevogilde, transmitting a feeling of total tranquility and only 5 min walk from The Pier of Foz.
Next to the fantastic beaches of Foz do Douro and 5 minutes from the City Park, designed for families who value exclusivity, comfort and tranquility in premium location.
Close to International Colleges and the Catholic University, with excellent accessibility and 15 minutes from Francisco Sá Carneiro Airport. Its surroundings are well served by traditional commerce, excellent restaurants and public transport.
The interior finishes are of the highest quality, highlighting the oak wood flooring, the kitchen and toilet countertop in Krion, the central heating with underfloor system, elevator, kitchen washed and equipped with Siemens appliances, doors to the ceiling, false ceilings with LED foci, white washed carpentry, solar panels with water heater, pre-installation of air conditioning, closets and built-in wardrobes.
Villa 4 - villa T5, with a total area of 515 m2 and 443 m2 of built area:
Basement - 115 m2:
- Garage of 38 m2, for 2 cars
- Room, laundry, foyer, engine room, cx elevator, with 38 m2
- Patio/garden of 25 m2
Ground floor - 110 m2:
- Living/dining room 66 m2
- Dining room of 23 m2
- Kitchen of 20 m2
Terrace and garden with 45 m2
1st Floor - 110 m2:
- 3 Suites: 30 m2; 22 m2; 22 m2 and 18 m2
- Balcony of 4 m2
2nd Floor - 108 m2:
- Suite: 42 m2
- Library: 27
Balconies of 4 m2 and 11 m2
Expected completion in the first quarter of 2023.
This condominium of five villas, is located in Nevogilde, transmitting a feeling of total tranquility and only 5 min walk from The Pier of Foz.
Next to the fantastic beaches of Foz do Douro and 5 minutes from the City Park, designed for families who value exclusivity, comfort and tranquility in premium location.
Close to International Colleges and the Catholic University, with excellent accessibility and 15 minutes from Francisco Sá Carneiro Airport. Its surroundings are well served by traditional commerce, excellent restaurants and public transport.
The interior finishes are of the highest quality, highlighting the oak wood flooring, the kitchen and toilet countertop in Krion, the central heating with underfloor system, elevator, kitchen washed and equipped with Siemens appliances, doors to the ceiling, false ceilings with LED foci, white washed carpentry, solar panels with water heater, pre-installation of air conditioning, closets and built-in wardrobes.
Villa 4 - villa T5, with a total area of 515 m2 and 443 m2 of built area:
Basement - 115 m2:
- Garage of 38 m2, for 2 cars
- Room, laundry, foyer, engine room, cx elevator, with 38 m2
- Patio/garden of 25 m2
Ground floor - 110 m2:
- Living/dining room 66 m2
- Dining room of 23 m2
- Kitchen of 20 m2
Terrace and garden with 45 m2
1st Floor - 110 m2:
- 3 Suites: 30 m2; 22 m2; 22 m2 and 18 m2
- Balcony of 4 m2
2nd Floor - 108 m2:
- Suite: 42 m2
- Library: 27
Balconies of 4 m2 and 11 m2
Expected completion in the first quarter of 2023.
Contact
Farm 9 Bedrooms
Lomba, Gondomar, Distrito do Porto
Used · 590m²
buy
2.000.000 €
Esta propriedade localizada na Lomba, Gondomar, a menos de 25 minutos do centro do Porto, tem uma vista panorâmica privilegiada sobre o Rio Douro, e vastos jardins com piscina exterior e campo de ténis. Este antigo Solar Brasonado, do século XVIII, encontra-se perfeitamente preservado, situando-se em boas condições de habitabilidade. Com uma área de cerca de 2 hectares, a propriedade é cercada pela parede antiga a poente e desenvolve-se na escarpa a nascente, confrontando directamente com a margem do Rio Douro, sendo uma óptima localização para a prática de desportos náuticos. Os vários pátios e zonas ajardinadas permitem usufruir do espaço exterior com conforto e privacidade. As construções dividem-se em 3 volumes principais e seus anexos, distribuídos por uma área coberta aproximada de 590m2. No total, a habitação possui 9 suites, escritório, salas de estar e de jantar. Tem estacionamento coberto para 3 viaturas e muito espaço para estacionamento no exterior O volume principal trata-se de uma habitação antiga, que já foi alvo de uma intervenção para modernização de redes e infraestruturas. Conta ainda com uma pequena Capela privada. A habitação secundária trata-se de uma antiga casa de apoio à casa principal, que mantém algumas das suas características originais mais importantes. O terceiro volume trata-se de uma construção contemporânea, pensada para os eventos familiares, com uma capacidade para cerca de 100 pessoas, com 2 salões, Casas de banho F/M, escritório e cozinha dedicada.Área total do terreno: 19.545 m2Área Bruta construção: 590,00 m2Quartos: 9Casas de Banho: 13Lugares de estacionamento: 13
QUANDO ESCOLHE A KELLER WILLIAMS, OBTÉM:- Um agente imobiliário
- Uma empresa comprometida com sua confiança e seu interesse no mercado- O apoio de uma empresa de sistemas e confiançaCOMPROMETEMOS-NOS A AJUDÁ-LO NA COMPRA DA SUA CASA ATRAVÉS DE:- Visualização dos terrenos com antecedência
- Manter uma reserva sobre novidades no mercado
- Ajudar a pesquisar outros terrenos para e que valor
- Informação até encontrar a melhor venda dos seus sonhos
- Apresentação das melhores casas financeiras para aquisição do
- Apoio na marcação e realização da escritura pública de compra e venda.NOTAS :- Para uma identificação mais fácil deste imóvel, por favor refira sempre o código de identificação correspondente.- Este imóvel está disponível para partilha (50-50%) de comissão de mediação com mediadora imobiliária (com licença AMI válida) que apresentou ao comprador que efetuou a transação.
Características:
Características Exteriores - Jardim; Parqueamento; Piscina exterior; Terraço/Deck; Sistema de rega; Common Areas;
Características Interiores - Hall de entrada; Lareira; Kitchenet; Electrodomésticos embutidos; Casa de Banho da Suite; Closet; Roupeiros; Quarto de hóspedes em anexo; Lavandaria; Deck;
Características Gerais - Para remodelar; Despensa;
Orientação - Nascente; Norte; Noroeste; Nordeste; Sul; Sudeste; Sudoeste; Poente;
Outros Equipamentos - Gás canalizado; Frigorífico;
Vistas - Vista montanha; Vista jardim; Vista rio;
Outras características - Varanda; Cozinha Equipada; Arrecadação; Suite; Moradia Bi-familiar; Moradia;
QUANDO ESCOLHE A KELLER WILLIAMS, OBTÉM:- Um agente imobiliário
- Uma empresa comprometida com sua confiança e seu interesse no mercado- O apoio de uma empresa de sistemas e confiançaCOMPROMETEMOS-NOS A AJUDÁ-LO NA COMPRA DA SUA CASA ATRAVÉS DE:- Visualização dos terrenos com antecedência
- Manter uma reserva sobre novidades no mercado
- Ajudar a pesquisar outros terrenos para e que valor
- Informação até encontrar a melhor venda dos seus sonhos
- Apresentação das melhores casas financeiras para aquisição do
- Apoio na marcação e realização da escritura pública de compra e venda.NOTAS :- Para uma identificação mais fácil deste imóvel, por favor refira sempre o código de identificação correspondente.- Este imóvel está disponível para partilha (50-50%) de comissão de mediação com mediadora imobiliária (com licença AMI válida) que apresentou ao comprador que efetuou a transação.
Características:
Características Exteriores - Jardim; Parqueamento; Piscina exterior; Terraço/Deck; Sistema de rega; Common Areas;
Características Interiores - Hall de entrada; Lareira; Kitchenet; Electrodomésticos embutidos; Casa de Banho da Suite; Closet; Roupeiros; Quarto de hóspedes em anexo; Lavandaria; Deck;
Características Gerais - Para remodelar; Despensa;
Orientação - Nascente; Norte; Noroeste; Nordeste; Sul; Sudeste; Sudoeste; Poente;
Outros Equipamentos - Gás canalizado; Frigorífico;
Vistas - Vista montanha; Vista jardim; Vista rio;
Outras características - Varanda; Cozinha Equipada; Arrecadação; Suite; Moradia Bi-familiar; Moradia;
Contact
Apartment 4 Bedrooms Duplex
Bonfim, Porto, Distrito do Porto
Used · 287m²
buy
2.005.000 €
The AURIOS development breathes the charm of the ancient and fascinating Quinta da China, a property dating back to the Middle Ages that has been documented in the chronicles of Porto until the present time. The garden’s centuries-old magnolias and vibrant camellias, with the Douro always present, escorted by verdant banks, served as an inspiration to the artist Aurélia de Sousa, who spent the majority of her life there.
An urban retreat with a luxurious country atmosphere and a sophisticated, cosmopolitan lifestyle, made up of 48 units, including 26 villas and 22 apartments.
At the highest level of the development is a four-storey building offering a collection of spectacular apartments with vast balconies, this one a T4+1 spread over 2 floors . On the first floor there are four bedrooms, three of which are en-suite, while the second floor consists of a large living room, kitchen and an office.
Additionally, comfort and elegance are integrated with health and fitness to promote the well-being of AURIOS residents. Outdoor and indoor spaces for socialising and relaxation, a sports pavilion, a paddle tennis court, a fitness centre with a view of the Douro, a swimming pool featuring sun loungers, a sauna, and a Turkish bath are all included in the development
The airport is 25 minutes away, while Freixo Marina is reached in 3 minutes, the historic centre in 5 minutes, and the Foz shores in 15 minutes.
Photographs of the model floor, typology T4+1.
CHARACTERISTICS:
Area: 287 m2 | 3 090 sq ft
Useful area: 287 m2 | 3 089 sq ft
Bedrooms: 4
Bathrooms: 4
Garage: 3
Energy efficiency: Free
FEATURES:
- Garage
- Solar and photovoltaic panels
- Electric battery connected to the panels
Exempt from Energy Certification under Decree-Law 101-D/2020.
Internationally awarded, LUXIMOS Christie’s presents more than 1,200 properties for sale in Portugal, offering an excellent service in real estate brokerage. LUXIMOS Christie’s is the exclusive affiliate of Christie´s International Real Estate (1350 offices in 46 countries) for the Algarve, Porto and North of Portugal, and provides its services to homeowners who are selling their properties, and to national and international buyers, who wish to buy real estate in Portugal.
Our selection includes modern and contemporary properties, near the sea or by theriver, in Foz do Douro, in Porto, Boavista, Matosinhos, Vilamoura, Tavira, Ria Formosa, Lagos, Almancil, Vale do Lobo, Quinta do Lago, near the golf courses or the marina.
LIc AMI 9063
An urban retreat with a luxurious country atmosphere and a sophisticated, cosmopolitan lifestyle, made up of 48 units, including 26 villas and 22 apartments.
At the highest level of the development is a four-storey building offering a collection of spectacular apartments with vast balconies, this one a T4+1 spread over 2 floors . On the first floor there are four bedrooms, three of which are en-suite, while the second floor consists of a large living room, kitchen and an office.
Additionally, comfort and elegance are integrated with health and fitness to promote the well-being of AURIOS residents. Outdoor and indoor spaces for socialising and relaxation, a sports pavilion, a paddle tennis court, a fitness centre with a view of the Douro, a swimming pool featuring sun loungers, a sauna, and a Turkish bath are all included in the development
The airport is 25 minutes away, while Freixo Marina is reached in 3 minutes, the historic centre in 5 minutes, and the Foz shores in 15 minutes.
Photographs of the model floor, typology T4+1.
CHARACTERISTICS:
Area: 287 m2 | 3 090 sq ft
Useful area: 287 m2 | 3 089 sq ft
Bedrooms: 4
Bathrooms: 4
Garage: 3
Energy efficiency: Free
FEATURES:
- Garage
- Solar and photovoltaic panels
- Electric battery connected to the panels
Exempt from Energy Certification under Decree-Law 101-D/2020.
Internationally awarded, LUXIMOS Christie’s presents more than 1,200 properties for sale in Portugal, offering an excellent service in real estate brokerage. LUXIMOS Christie’s is the exclusive affiliate of Christie´s International Real Estate (1350 offices in 46 countries) for the Algarve, Porto and North of Portugal, and provides its services to homeowners who are selling their properties, and to national and international buyers, who wish to buy real estate in Portugal.
Our selection includes modern and contemporary properties, near the sea or by theriver, in Foz do Douro, in Porto, Boavista, Matosinhos, Vilamoura, Tavira, Ria Formosa, Lagos, Almancil, Vale do Lobo, Quinta do Lago, near the golf courses or the marina.
LIc AMI 9063
Contact
Apartment 4 Bedrooms +1
Bonfim, Porto, Distrito do Porto
Under construction · 287m²
With Garage
buy
2.005.000 €
T4+1 apartment located in the AURIOS development.
A selection of noble materials, high-end equipment and a current and sophisticated design ensure an excellent result and give an elegant note of refinement in a cozy and familiar environment. Comfort has been thought of in every detail to create, together, an atmosphere of serenity.
The premise of the entire project is its energy and environmental sustainability.
In addition to the surrounding landscape and green spaces with native vegetation, there is a strong commitment to the use of renewable energy and the careful implementation of passive and active efficiency measures that grant AURIOS the maximum level of energy certification.
Starting from the solar orientation itself and the terraced construction, the relevance of using this advantageous geography for the placement of photovoltaic solar panels, which combined with efficient water heating and air conditioning systems, guarantee optimized energy solutions, in the search for the perfect balance, became evident, between efficiency and well-being.
The systems together will reduce the environmental impact, but also reduce residents’ consumption of electricity and water to a minimum.
Energy savings are also promoted in interior and exterior lighting solutions, without compromising comfort and safety. Traditional and ecologically sustainable natural materials, such as cork and granite, and others with high durability and low environmental impact, such as zinc, optimize comfort, disguise the development in the landscape and minimize AURIOS’ ecological footprint.
AURIOS is a tribute to a full existence, without compromise, a reference project in its quality, sustainability and exclusive lifestyle. A place where every moment is gold, sets an agenda, designs a score. There is a rhythm to be found and nature becomes conniving.
A selection of noble materials, high-end equipment and a current and sophisticated design ensure an excellent result and give an elegant note of refinement in a cozy and familiar environment. Comfort has been thought of in every detail to create, together, an atmosphere of serenity.
The premise of the entire project is its energy and environmental sustainability.
In addition to the surrounding landscape and green spaces with native vegetation, there is a strong commitment to the use of renewable energy and the careful implementation of passive and active efficiency measures that grant AURIOS the maximum level of energy certification.
Starting from the solar orientation itself and the terraced construction, the relevance of using this advantageous geography for the placement of photovoltaic solar panels, which combined with efficient water heating and air conditioning systems, guarantee optimized energy solutions, in the search for the perfect balance, became evident, between efficiency and well-being.
The systems together will reduce the environmental impact, but also reduce residents’ consumption of electricity and water to a minimum.
Energy savings are also promoted in interior and exterior lighting solutions, without compromising comfort and safety. Traditional and ecologically sustainable natural materials, such as cork and granite, and others with high durability and low environmental impact, such as zinc, optimize comfort, disguise the development in the landscape and minimize AURIOS’ ecological footprint.
AURIOS is a tribute to a full existence, without compromise, a reference project in its quality, sustainability and exclusive lifestyle. A place where every moment is gold, sets an agenda, designs a score. There is a rhythm to be found and nature becomes conniving.
Contact
Apartment 4 Bedrooms +1 Duplex
Bonfim, Porto, Distrito do Porto
Under construction · 287m²
With Garage
buy
2.005.000 €
Brand new 4-bedroom+1 duplex apartment with 287 sqm of gross floor area, an outdoor area of 60 sqm in total and three parking spaces, two of them in box garage, in Aurios private condo, in Bonfim, Porto. The apartment has large areas, open views, plenty of natural light, premium materials, high-end equipment, contemporary and functional design in harmony with the surrounding landscape.
The Aurios is located on a slope in the Bonfim parish, in Porto. A gated community consisting of 26 villas and 22 apartments overlooking the river.
A project that integrates perfectly into the nature surrounding it, having been carefully designed to be a sustainable reference in terms of the use of renewable energies and building materials with zero impact on the planet.
The Aurios also has, in its communal areas, gardens, swimming pool, gym, Turkish bath and sauna, a padel court, communal leisure room, and reception.
Located in Bonfim, the gated community overlooks the River Douro, and is just a short walking distance from the D. Luís Bridge and the most iconic riverside area in the Undefeated City. It is ten-minute driving distance from the city centre and close to the accesses to Via de Cintura Interna (VCI) and the main road and railway axes.
The Aurios is located on a slope in the Bonfim parish, in Porto. A gated community consisting of 26 villas and 22 apartments overlooking the river.
A project that integrates perfectly into the nature surrounding it, having been carefully designed to be a sustainable reference in terms of the use of renewable energies and building materials with zero impact on the planet.
The Aurios also has, in its communal areas, gardens, swimming pool, gym, Turkish bath and sauna, a padel court, communal leisure room, and reception.
Located in Bonfim, the gated community overlooks the River Douro, and is just a short walking distance from the D. Luís Bridge and the most iconic riverside area in the Undefeated City. It is ten-minute driving distance from the city centre and close to the accesses to Via de Cintura Interna (VCI) and the main road and railway axes.
Contact
Farm 2 Bedrooms
Lousada (Figueiras), Figueiras e Covas, Distrito do Porto
Used · 146m²
buy
2.050.000 €
A Quinta do Casal é uma quinta do século XVIII, que pertenceu a um major da Ordem Militar de Avis.
Tem 146,670 m² e é constituída por 8 artigos, sendo um deles urbano.
Excelente localização, com acessos à A42 :
- a 25 minutos do Porto
- a 25 minutos do Aeroporto
- a 8 minutos de Lousada
- a 9 minutos de Paços de Ferreira
Área total- 10 hectares:
- 50% da área com potencial agrícola
- 50% da área com potencial imobiliário - construção (45 vivendas), hotelaria ou turismo habitação
A Imobiliária Pedro Ramos Pinto está localizada na Rua da Senhora da Luz, nº 215/217, na Foz do Douro, no Porto.
Contamos com uma equipa versátil de comerciais que trabalha todo o mercado nacional e disponibilizamos um serviço personalizado e completo de acompanhamento administrativo e jurídico aos nossos clientes.
Trabalhamos sempre com confidencialidade e baseamos toda a nossa atividade nestes dois princípios, integridade e honestidade.
Temos como orientação primordial a concretização de negócios e investimentos rentáveis, garantindo um aconselhamento diário e competente, assegurando a promoção dos interesses e vontades entre compradores e vendedores e entre proprietários e arrendatários.
Não hesite em contactar a Imobiliária Pedro Ramos Pinto e marque já a sua visita.
Também nos pode encontrar no Instagram através da página @imobiliariaprp ou visitar o nosso site em (url)
Tem 146,670 m² e é constituída por 8 artigos, sendo um deles urbano.
Excelente localização, com acessos à A42 :
- a 25 minutos do Porto
- a 25 minutos do Aeroporto
- a 8 minutos de Lousada
- a 9 minutos de Paços de Ferreira
Área total- 10 hectares:
- 50% da área com potencial agrícola
- 50% da área com potencial imobiliário - construção (45 vivendas), hotelaria ou turismo habitação
A Imobiliária Pedro Ramos Pinto está localizada na Rua da Senhora da Luz, nº 215/217, na Foz do Douro, no Porto.
Contamos com uma equipa versátil de comerciais que trabalha todo o mercado nacional e disponibilizamos um serviço personalizado e completo de acompanhamento administrativo e jurídico aos nossos clientes.
Trabalhamos sempre com confidencialidade e baseamos toda a nossa atividade nestes dois princípios, integridade e honestidade.
Temos como orientação primordial a concretização de negócios e investimentos rentáveis, garantindo um aconselhamento diário e competente, assegurando a promoção dos interesses e vontades entre compradores e vendedores e entre proprietários e arrendatários.
Não hesite em contactar a Imobiliária Pedro Ramos Pinto e marque já a sua visita.
Também nos pode encontrar no Instagram através da página @imobiliariaprp ou visitar o nosso site em (url)
Contact
Apartment 5 Bedrooms Duplex
Bonfim, Porto, Distrito do Porto
Used · 288m²
buy
2.075.000 €
The AURIOS development breathes the charm of the ancient and fascinating Quinta da China, a property dating back to the Middle Ages that has been documented in the chronicles of Porto until the present time. The garden’s centuries-old magnolias and vibrant camellias, with the Douro always present, escorted by verdant banks, served as an inspiration to the artist Aurélia de Sousa, who spent the majority of her life there.
An urban retreat with a luxurious country atmosphere and a sophisticated, cosmopolitan lifestyle, made up of 48 units, including 26 villas and 22 apartments.
A four-story structure apexes the development’s pinnacle and contains a collection of spectacular flats with large balconies, including this one, which spans two floors and features five bedrooms. The first floor consists of four bedrooms, two of which are suites, plus a bathroom. The social and living area, an office, and an additional toilet are situated on the second floor.
Additionally, comfort and elegance are integrated with health and fitness to promote the well-being of AURIOS residents. Outdoor and indoor spaces for socialising and relaxation, a sports pavilion, a paddle tennis court, a fitness centre with a view of the Douro, a swimming pool featuring sun loungers, a sauna, and a Turkish bath are all included in the development
The airport is 25 minutes away, while Freixo Marina is reached in 3 minutes, the historic centre in 5 minutes, and the Foz shores in 15 minutes.
Photographs of the model floor, typology T4+1.
CHARACTERISTICS:
Area: 288 m2 | 3 098 sq ft
Useful area: 288 m2 | 3 100 sq ft
Bedrooms: 5
Bathrooms: 4
Garage: 4
Energy efficiency: Free
FEATURES:
- Garage
- Solar and photovoltaic panels
- Electric battery connected to the panels
Exempt from Energy Certification under Decree-Law 101-D/2020.
Internationally awarded, LUXIMOS Christie’s presents more than 1,200 properties for sale in Portugal, offering an excellent service in real estate brokerage. LUXIMOS Christie’s is the exclusive affiliate of Christie´s International Real Estate (1350 offices in 46 countries) for the Algarve, Porto and North of Portugal, and provides its services to homeowners who are selling their properties, and to national and international buyers, who wish to buy real estate in Portugal.
Our selection includes modern and contemporary properties, near the sea or by theriver, in Foz do Douro, in Porto, Boavista, Matosinhos, Vilamoura, Tavira, Ria Formosa, Lagos, Almancil, Vale do Lobo, Quinta do Lago, near the golf courses or the marina.
LIc AMI 9063
An urban retreat with a luxurious country atmosphere and a sophisticated, cosmopolitan lifestyle, made up of 48 units, including 26 villas and 22 apartments.
A four-story structure apexes the development’s pinnacle and contains a collection of spectacular flats with large balconies, including this one, which spans two floors and features five bedrooms. The first floor consists of four bedrooms, two of which are suites, plus a bathroom. The social and living area, an office, and an additional toilet are situated on the second floor.
Additionally, comfort and elegance are integrated with health and fitness to promote the well-being of AURIOS residents. Outdoor and indoor spaces for socialising and relaxation, a sports pavilion, a paddle tennis court, a fitness centre with a view of the Douro, a swimming pool featuring sun loungers, a sauna, and a Turkish bath are all included in the development
The airport is 25 minutes away, while Freixo Marina is reached in 3 minutes, the historic centre in 5 minutes, and the Foz shores in 15 minutes.
Photographs of the model floor, typology T4+1.
CHARACTERISTICS:
Area: 288 m2 | 3 098 sq ft
Useful area: 288 m2 | 3 100 sq ft
Bedrooms: 5
Bathrooms: 4
Garage: 4
Energy efficiency: Free
FEATURES:
- Garage
- Solar and photovoltaic panels
- Electric battery connected to the panels
Exempt from Energy Certification under Decree-Law 101-D/2020.
Internationally awarded, LUXIMOS Christie’s presents more than 1,200 properties for sale in Portugal, offering an excellent service in real estate brokerage. LUXIMOS Christie’s is the exclusive affiliate of Christie´s International Real Estate (1350 offices in 46 countries) for the Algarve, Porto and North of Portugal, and provides its services to homeowners who are selling their properties, and to national and international buyers, who wish to buy real estate in Portugal.
Our selection includes modern and contemporary properties, near the sea or by theriver, in Foz do Douro, in Porto, Boavista, Matosinhos, Vilamoura, Tavira, Ria Formosa, Lagos, Almancil, Vale do Lobo, Quinta do Lago, near the golf courses or the marina.
LIc AMI 9063
Contact
Apartment 5 Bedrooms
Bonfim, Porto, Distrito do Porto
Under construction · 287m²
With Garage
buy
2.075.000 €
T5 apartment located in the AURIOS development.
A selection of noble materials, high-end equipment and a current and sophisticated design ensure an excellent result and give an elegant note of refinement in a cozy and familiar environment. Comfort has been thought of in every detail to create, together, an atmosphere of serenity.
The premise of the entire project is its energy and environmental sustainability.
In addition to the surrounding landscape and green spaces with native vegetation, there is a strong commitment to the use of renewable energy and the careful implementation of passive and active efficiency measures that grant AURIOS the maximum level of energy certification.
Starting from the solar orientation itself and the terraced construction, the relevance of using this advantageous geography for the placement of photovoltaic solar panels, which combined with efficient water heating and air conditioning systems, guarantee optimized energy solutions, in the search for the perfect balance, became evident, between efficiency and well-being.
The systems together will reduce the environmental impact, but also reduce residents’ consumption of electricity and water to a minimum.
Energy savings are also promoted in interior and exterior lighting solutions, without compromising comfort and safety. Traditional and ecologically sustainable natural materials, such as cork and granite, and others with high durability and low environmental impact, such as zinc, optimize comfort, disguise the development in the landscape and minimize AURIOS’ ecological footprint.
AURIOS is a tribute to a full existence, without compromise, a reference project in its quality, sustainability and exclusive lifestyle. A place where every moment is gold, sets an agenda, designs a score. There is a rhythm to be found and nature becomes conniving.
A selection of noble materials, high-end equipment and a current and sophisticated design ensure an excellent result and give an elegant note of refinement in a cozy and familiar environment. Comfort has been thought of in every detail to create, together, an atmosphere of serenity.
The premise of the entire project is its energy and environmental sustainability.
In addition to the surrounding landscape and green spaces with native vegetation, there is a strong commitment to the use of renewable energy and the careful implementation of passive and active efficiency measures that grant AURIOS the maximum level of energy certification.
Starting from the solar orientation itself and the terraced construction, the relevance of using this advantageous geography for the placement of photovoltaic solar panels, which combined with efficient water heating and air conditioning systems, guarantee optimized energy solutions, in the search for the perfect balance, became evident, between efficiency and well-being.
The systems together will reduce the environmental impact, but also reduce residents’ consumption of electricity and water to a minimum.
Energy savings are also promoted in interior and exterior lighting solutions, without compromising comfort and safety. Traditional and ecologically sustainable natural materials, such as cork and granite, and others with high durability and low environmental impact, such as zinc, optimize comfort, disguise the development in the landscape and minimize AURIOS’ ecological footprint.
AURIOS is a tribute to a full existence, without compromise, a reference project in its quality, sustainability and exclusive lifestyle. A place where every moment is gold, sets an agenda, designs a score. There is a rhythm to be found and nature becomes conniving.
Contact
Apartment 5 Bedrooms Duplex
Bonfim, Porto, Distrito do Porto
Under construction · 288m²
With Garage
buy
2.075.000 €
Brand new 5-bedroom duplex apartment with 288 sqm of gross floor area, an outdoor area of 53 sqm in total and four parking spaces, two of them in box garage, in Aurios private condo, in Bonfim, Porto. The apartment has large areas, open views, plenty of natural light, premium materials, high-end equipment, contemporary and functional design in harmony with the surrounding landscape.
The Aurios is located on a slope in the Bonfim parish, in Porto. A gated community consisting of 26 villas and 22 apartments overlooking the river.
A project that integrates perfectly into the nature surrounding it, having been carefully designed to be a sustainable reference in terms of the use of renewable energies and building materials with zero impact on the planet.
The Aurios also has, in its communal areas, gardens, swimming pool, gym, Turkish bath and sauna, a padel court, communal leisure room, and reception.
Located in Bonfim, the gated community overlooks the River Douro, and is just a short walking distance from the D. Luís Bridge and the most iconic riverside area in the Undefeated City. It is ten-minute driving distance from the city centre and close to the accesses to Via de Cintura Interna (VCI) and the main road and railway axes.
The Aurios is located on a slope in the Bonfim parish, in Porto. A gated community consisting of 26 villas and 22 apartments overlooking the river.
A project that integrates perfectly into the nature surrounding it, having been carefully designed to be a sustainable reference in terms of the use of renewable energies and building materials with zero impact on the planet.
The Aurios also has, in its communal areas, gardens, swimming pool, gym, Turkish bath and sauna, a padel court, communal leisure room, and reception.
Located in Bonfim, the gated community overlooks the River Douro, and is just a short walking distance from the D. Luís Bridge and the most iconic riverside area in the Undefeated City. It is ten-minute driving distance from the city centre and close to the accesses to Via de Cintura Interna (VCI) and the main road and railway axes.
Contact
Farm 7 Bedrooms
Campanhã, Porto, Distrito do Porto
Used · 684m²
With Garage
buy
2.100.000 €
Property on a plot of land with approximately 5,000 sqm, consisting of a residential building with five separate units, a 3-bedroom villa, and a 4-bedroom villa, located in Meiral, Campanhã, Porto.
In the residential building, there is a duplex 3-bedroom unit with two living rooms and a mezzanine, a 2-bedroom unit, and a 1-bedroom unit, both rented. There is also a studio unit and a 1-bedroom unit with a garage. The two latter units are currently operating as monthly vacation rentals with an occupancy rate of 90%.
The single-story 3-bedroom villa has a total construction area of 187 sqm and four facades. It was built from scratch and is situated at the highest point of the property, providing fantastic and unobstructed views of the surrounding nature and the city from all rooms that open up to the garden.
The 4-bedroom villa, on a 264 sqm plot with a 17-meter street frontage, is spread over two floors with a total construction area of 75 sqm and a 204 sqm garden. It requires renovation work.
The photos shown correspond to the 3-bedroom house and the duplex 3-bedroom unit.
The property has a study for a 10-room hotel, including co-working space, dining area, and gym. It is located in the eastern part of Porto, which is undergoing significant development.
The Campanhã Urban Development Plan will bring about a profound transformation of the urban space and create a new centrality in the eastern zone of Porto. The area surrounding the Campanhã train station will be unrecognizable in the medium to long term due to extensive urban interventions related to the high-speed railway line.
In the vicinity, there is the 18-hectare Parque Oriental of Porto with a cycle path. It is close to shops and services and has easy access to major road connections: Via de Cintura Interna (VCI) and highways A1, A3, and A4. It is also a 10-minute drive from the riverside area of Marina do Freixo and the UNESCO World Heritage-listed Historic Center, 15 minutes from the city center, 20 minutes from Francisco Sá Carneiro Airport, and 3 hours from Lisbon.
In the residential building, there is a duplex 3-bedroom unit with two living rooms and a mezzanine, a 2-bedroom unit, and a 1-bedroom unit, both rented. There is also a studio unit and a 1-bedroom unit with a garage. The two latter units are currently operating as monthly vacation rentals with an occupancy rate of 90%.
The single-story 3-bedroom villa has a total construction area of 187 sqm and four facades. It was built from scratch and is situated at the highest point of the property, providing fantastic and unobstructed views of the surrounding nature and the city from all rooms that open up to the garden.
The 4-bedroom villa, on a 264 sqm plot with a 17-meter street frontage, is spread over two floors with a total construction area of 75 sqm and a 204 sqm garden. It requires renovation work.
The photos shown correspond to the 3-bedroom house and the duplex 3-bedroom unit.
The property has a study for a 10-room hotel, including co-working space, dining area, and gym. It is located in the eastern part of Porto, which is undergoing significant development.
The Campanhã Urban Development Plan will bring about a profound transformation of the urban space and create a new centrality in the eastern zone of Porto. The area surrounding the Campanhã train station will be unrecognizable in the medium to long term due to extensive urban interventions related to the high-speed railway line.
In the vicinity, there is the 18-hectare Parque Oriental of Porto with a cycle path. It is close to shops and services and has easy access to major road connections: Via de Cintura Interna (VCI) and highways A1, A3, and A4. It is also a 10-minute drive from the riverside area of Marina do Freixo and the UNESCO World Heritage-listed Historic Center, 15 minutes from the city center, 20 minutes from Francisco Sá Carneiro Airport, and 3 hours from Lisbon.
Contact
Apartment 4 Bedrooms
Rua António Cardoso, Lordelo do Ouro e Massarelos, Porto, Distrito do Porto
Under construction · 250m²
With Garage
buy
2.100.000 €
4 bedroom penthouse with an area of 251 sq m, balconies with a total area of 140 sq m, 3 parking spaces and storage, inserted in the most recent and luxurious development on Avenida da Baosvista.
It is through this prism that we will live in Boavista: that of innovation, excellence and differentiation.
A unique project in this noble area of the city of Porto, a building that recalls the shape of a diamond, inspired by its beauty, rarity, purity and brilliance.
Gated community with Concierge, Gym and Living Room.
Consisting of 8 floors and 73 apartments divided into T1+1, T2, T3, T3 duplex, T4 duplex and T4 Penthouse, with indoor areas up to 282 square meters and outdoor areas up to 365 square meters
The strength of the exterior lines resembles that of a diamond, while the interior recalls the value of what is most precious: the place we call home.
The location belongs to those who have always made it home, to those who choose it to live, invest or discover.
Versatile, trendy and close to services and access: Boavista brings a new centrality to Porto.
A few meters from the building, there are some of the most emblematic hotels in the city, varied street commerce, the most renowned jeweller in the city, great access, public transport, schools and the new Metro Bus project that will pass by the door.
The Boavista roundabout is a 7-minute walk away and the award-winning Bom Sucesso Market is just 10 minutes away.
Architecture in charge of the highly regarded and award-winning Ventura Partners.
All apartments have parking spaces, storage and balconies, where they are inspired by ’geometric modules of pyramidal shape’, ’creating a continuous play of planes, on all facades’.
This development ’brings a remarkable potential to Avenida da Boavista and the surrounding space’, ’enhancing, modernising and enriching the urban landscape that embraces it’.
The work will start in the 1st quarter of 2024 and will take 3 years for its completion.
Don’t miss this opportunity. Request more information now!
For over 25 years Castelhana has been a renowned name in the Portuguese real estate sector. As a company of Dils group, we specialize in advising businesses, organizations and (institutional) investors in buying, selling, renting, letting and development of residential properties.
Founded in 1999, Castelhana has built one of the largest and most solid real estate portfolios in Portugal over the years, with over 600 renovation and new construction projects.
In Porto, we are based in Foz Do Douro, one of the noblest places in the city. In Lisbon, in Chiado, one of the most emblematic and traditional areas of the capital and in the Algarve next to the renowned Vilamoura Marina.
We are waiting for you. We have a team available to give you the best support in your next real estate investment.
Contact us!
It is through this prism that we will live in Boavista: that of innovation, excellence and differentiation.
A unique project in this noble area of the city of Porto, a building that recalls the shape of a diamond, inspired by its beauty, rarity, purity and brilliance.
Gated community with Concierge, Gym and Living Room.
Consisting of 8 floors and 73 apartments divided into T1+1, T2, T3, T3 duplex, T4 duplex and T4 Penthouse, with indoor areas up to 282 square meters and outdoor areas up to 365 square meters
The strength of the exterior lines resembles that of a diamond, while the interior recalls the value of what is most precious: the place we call home.
The location belongs to those who have always made it home, to those who choose it to live, invest or discover.
Versatile, trendy and close to services and access: Boavista brings a new centrality to Porto.
A few meters from the building, there are some of the most emblematic hotels in the city, varied street commerce, the most renowned jeweller in the city, great access, public transport, schools and the new Metro Bus project that will pass by the door.
The Boavista roundabout is a 7-minute walk away and the award-winning Bom Sucesso Market is just 10 minutes away.
Architecture in charge of the highly regarded and award-winning Ventura Partners.
All apartments have parking spaces, storage and balconies, where they are inspired by ’geometric modules of pyramidal shape’, ’creating a continuous play of planes, on all facades’.
This development ’brings a remarkable potential to Avenida da Boavista and the surrounding space’, ’enhancing, modernising and enriching the urban landscape that embraces it’.
The work will start in the 1st quarter of 2024 and will take 3 years for its completion.
Don’t miss this opportunity. Request more information now!
For over 25 years Castelhana has been a renowned name in the Portuguese real estate sector. As a company of Dils group, we specialize in advising businesses, organizations and (institutional) investors in buying, selling, renting, letting and development of residential properties.
Founded in 1999, Castelhana has built one of the largest and most solid real estate portfolios in Portugal over the years, with over 600 renovation and new construction projects.
In Porto, we are based in Foz Do Douro, one of the noblest places in the city. In Lisbon, in Chiado, one of the most emblematic and traditional areas of the capital and in the Algarve next to the renowned Vilamoura Marina.
We are waiting for you. We have a team available to give you the best support in your next real estate investment.
Contact us!
Contact
House 4 Bedrooms
Monte Virgem, Oliveira do Douro, Vila Nova de Gaia, Distrito do Porto
Used · 510m²
With Garage
buy
2.100.000 €
Moradia de Cave, R/c e Andar com Piscina
Para mais informações sobre este ou outro imóvel, visite o nosso site e fale connosco!
A SIGLA - Sociedade de Mediação Imobiliária, Lda é uma empresa com mais de 25 anos de experiência no mercado imobiliário, reconhecida pelo seu atendimento personalizado e profissionalismo em todas as fases do negócio. Com mais de 300 imóveis à disposição, a empresa tem sido uma escolha confiável para aqueles que procuram comprar, vender ou arrendar uma propriedade.
SIGLA, a sua Imobiliária!
Para mais informações sobre este ou outro imóvel, visite o nosso site e fale connosco!
A SIGLA - Sociedade de Mediação Imobiliária, Lda é uma empresa com mais de 25 anos de experiência no mercado imobiliário, reconhecida pelo seu atendimento personalizado e profissionalismo em todas as fases do negócio. Com mais de 300 imóveis à disposição, a empresa tem sido uma escolha confiável para aqueles que procuram comprar, vender ou arrendar uma propriedade.
SIGLA, a sua Imobiliária!
Contact
House 4 Bedrooms Triplex
Foz (Nevogilde), Aldoar, Foz do Douro e Nevogilde, Porto, Distrito do Porto
Under construction · 268m²
With Garage
buy
2.100.000 €
Excellent 4-bedroom villa in Foz, with lift and private pool, comprising entrance hall, guest bathroom, playroom, fitted kitchen, dining room and living room with exit to outside area, facing west, organised into terrace, garden and pool.
The private area, on the upper floor, has 2 suites leading out onto a balcony to the east measuring 9.38 sq m and 2 suites leading out onto a balcony to the west measuring 11.48 sq m.
On level -1 there is a box for 2 cars and a parking space.
The details of the villa include the elegance of the materials, the top-of-the-range appliances, the afizelia-coated interior surfaces (except the bathroom), the home automation system, the decked terraces, the underfloor heating, the solar panels and the landscaped areas designed to create ambience and privacy.
The villa is part of a condominium with 7 three-storey houses, with a garden, swimming pool and terrace, with private pedestrian access to each house, enjoying all the exclusivity of a modern development.
Located on Rua do Crasto, this villa enjoys an exclusive location just 350 metres from the beaches and esplanades of Foz.
The surrounding area has a good range of public and private schools, restaurants and easy access to all kinds of shops, services and transport.
The private area, on the upper floor, has 2 suites leading out onto a balcony to the east measuring 9.38 sq m and 2 suites leading out onto a balcony to the west measuring 11.48 sq m.
On level -1 there is a box for 2 cars and a parking space.
The details of the villa include the elegance of the materials, the top-of-the-range appliances, the afizelia-coated interior surfaces (except the bathroom), the home automation system, the decked terraces, the underfloor heating, the solar panels and the landscaped areas designed to create ambience and privacy.
The villa is part of a condominium with 7 three-storey houses, with a garden, swimming pool and terrace, with private pedestrian access to each house, enjoying all the exclusivity of a modern development.
Located on Rua do Crasto, this villa enjoys an exclusive location just 350 metres from the beaches and esplanades of Foz.
The surrounding area has a good range of public and private schools, restaurants and easy access to all kinds of shops, services and transport.
Contact
Apartment 4 Bedrooms
Rua António Cardoso, Lordelo do Ouro e Massarelos, Porto, Distrito do Porto
Under construction · 251m²
With Garage
buy
2.100.000 €
É por este Prisma que se vai viver na Boavista: o da inovação, da excelência e da diferenciação.
Nesta zona nobre da cidade do Porto com um ambicioso empreendimento de habitação de luxo, que se estende por mais de quatro décadas.
Um edifício que relembra a forma de um diamante, inspirando-se na sua beleza, raridade, pureza e brilho.
A LOCALIZAÇÃO
O Porto é de quem sempre fez dele casa, de quem o escolhe para viver, investir ou descobrir.
Historia e cultura, natureza e terreno fértil do empreendedorismo e do desenvolvimento económico: há muitos prismas que a segunda maior cidade portuguesa convida a desvendar.
Versátil, trendy e próxima de serviços e acessos: a Boavista traz uma nova centralidade ao Porto.
É em plena Avenida que se instala o PRISMA.
O EDIFÍCIO
A força das linhas exteriores assemelha-se à de um diamante, enquanto o interior relembra o valor do que é mais precioso: o lugar a que chamamos casa.
A ARQUITECTURA
Inspiradas em ’módulos geométricos de forma piramidal’, as varandas ’criam um jogo contínuo de planos, em todas as fachadas’.
O Prisma ’traz um potencial notável para a Avenida da Boavista e para o espaço envolvente’, ’valorizando, modernizando e enriquecendo a paisagem urbana que o abraça’.
Arquiteto Manuel Ventura
’Edifícios como este, com identidade marcante, enriquecem a vida da cidade e elevam a qualidade do ambiente construído’.
A Roquette Real Estate é uma agência imobiliária com origem no Porto, presente no mercado nacional há mais de 10 anos e
especializada no mercado residencial prime. Focamos a nossa atividade na cidade do Porto.
Conte com uma equipa sempre disponível para lhe dar o melhor apoio no seu próximo negócio.
Estamos à sua espera!
Nesta zona nobre da cidade do Porto com um ambicioso empreendimento de habitação de luxo, que se estende por mais de quatro décadas.
Um edifício que relembra a forma de um diamante, inspirando-se na sua beleza, raridade, pureza e brilho.
A LOCALIZAÇÃO
O Porto é de quem sempre fez dele casa, de quem o escolhe para viver, investir ou descobrir.
Historia e cultura, natureza e terreno fértil do empreendedorismo e do desenvolvimento económico: há muitos prismas que a segunda maior cidade portuguesa convida a desvendar.
Versátil, trendy e próxima de serviços e acessos: a Boavista traz uma nova centralidade ao Porto.
É em plena Avenida que se instala o PRISMA.
O EDIFÍCIO
A força das linhas exteriores assemelha-se à de um diamante, enquanto o interior relembra o valor do que é mais precioso: o lugar a que chamamos casa.
A ARQUITECTURA
Inspiradas em ’módulos geométricos de forma piramidal’, as varandas ’criam um jogo contínuo de planos, em todas as fachadas’.
O Prisma ’traz um potencial notável para a Avenida da Boavista e para o espaço envolvente’, ’valorizando, modernizando e enriquecendo a paisagem urbana que o abraça’.
Arquiteto Manuel Ventura
’Edifícios como este, com identidade marcante, enriquecem a vida da cidade e elevam a qualidade do ambiente construído’.
A Roquette Real Estate é uma agência imobiliária com origem no Porto, presente no mercado nacional há mais de 10 anos e
especializada no mercado residencial prime. Focamos a nossa atividade na cidade do Porto.
Conte com uma equipa sempre disponível para lhe dar o melhor apoio no seu próximo negócio.
Estamos à sua espera!
Contact
Penthouse 4 Bedrooms
Boavista (Massarelos), Lordelo do Ouro e Massarelos, Porto, Distrito do Porto
Under construction · 250m²
With Garage
buy
2.100.000 €
Apartamentos Penthouse T4, novos, edifico de prestigio em construção,
Áreas 265,11m2 + jardim com 58,39 m2, Box para 3 carros
Preços a partir de 2.100.000€
Empreendimento Novo em plena Av. da Boavista
Tipologias T1+1 / T2 / T3 / T3 Dx / T4 Dx e Penthouse
É por este Prisma que vivemos a Boavista: o da inovação, da excelência e da diferenciação.
Um edifício que relembra a forma de um diamante, inspirando-se na sua beleza, raridade, pureza e brilho.
A força das linhas exteriores assemelha-se à de um diamante, enquanto o interior relembra o valor do que é mais precioso: o lugar a que chamamos casa .
Inspiradas em ’módulos geométricos de forma piramidal’, as varandas ’criam um jogo contínuo de planos, em todas as fachadas’. O Prisma ’traz um potencial notável para a Avenida da Boavista e para o espaço envolvente’, ’valorizando, modernizando e enriquecendo a paisagem urbana que o abraça’.
ESPAÇOS INTERIORES
ÁREAS ATÉ 282M m2
ESTACIONAMENTO E ARRUMO/ BOX EM TODAS AS TIPOLOGIAS
ESPAÇOS EXTERIORES
ÁREAS ATÉ 365M2
VARANDAS OU TERRAÇOS EM TODAS AS HABITAÇÕES
ESPAÇOS COMUNS
EXCLUSIVOS A MORADORES
JARDIM PRIVATIVO
GINÁSIO
SALA DE CONVÍVIO
SALAS / CIRCULAÇÕES / QUARTOS
Pavimento em soalho estratificado de madeira
de carvalho
Rodapés em MDF hidrófugo, com acabamento
lacado
Paredes em dupla placa de gesso cartonado,
com isolamento acústico e acabamento pintado
Teto falso em gesso cartonado, com isolamento
Sancas para cortinas, com iluminação indireta
em fita LED
Portas em madeira a toda a altura, acabamento
lacado, com dobradiças ocultas
Armários em MDF, com acabamento exterior
lacado e interior em melamina linho mate
Blackouts elétricos nos quartos
Iluminação embutida com tecnologia LED
COZINHAS
Armários em MDF hidrófugo, com acabamento
lacado ou folheado
Eletrodomésticos da marca Siemens
ou equivalente:
Forno / Oven
Placa de Indução / Induction Hob
Exaustor Telescópico / Telescopic Extractor Fan
Combinado Encastrável / Built-in fridge-freezer
Micro-ondas / Microwave
Máquina de Lavar Loiça Encastrável / Built-in
Pavimento em soalho estratificado de madeira
de carvalho
Iluminação embutida com tecnologia LED
INSTALAÇÃO SANITÁRIA SUITE
Pavimento em mármore branco Ibiza ou similar
Paredes em mármore branco Ibiza ou similar
Loiças sanitárias suspensas do tipo Geberit
ou equivalente
Misturadoras de encastrar, do tipo Bruma
ou equivalente
Armários em MDF hidrófugo, com acabamento
lacado ou folheado, tampo em mármore branco
Ibiza ou similar
Iluminação embutida com tecnologia LED
INSTALAÇÃO SANITÁRIA SOCIAL
Pavimento em soalho estratificado de madeira
de carvalho
Paredes em dupla placa de gesso cartonado,
com isolamento acústico e acabamento pintado
Loiças sanitárias suspensas
Misturadoras do tipo Bruma ou equivalente
Armários em MDF hidrófugo, com acabamento
lacado ou folheado
Iluminação embutida com tecnologia LED
CLIMATIZAÇÃO | AQS
Instalação de Ar Condicionado, por condutas
Bomba de calor para AQS
DOMÓTICA
Painel táctil para controlo centralizado
de iluminação, estores e climatização
Inicio construção: 1º trimestre/2024
Para mais informações, contactar o nosso escritório do Porto.
️️️
A PREDIAL LIZ - Sociedade de Mediação Imobiliária, com mais de 65 anos no mercado, sempre se dedicou à atividade imobiliária, a essa data pouco corrente no nosso País.
A forma correta e o dinamismo que sempre orientaram a sua Administração, granjearam-lhe desde logo uma reputação de honorabilidade que se tem considerado inalterada.
Ao longo dos anos e quer se trate de aquisições de pequenas residências, quer da comercialização de grandes empreendimentos, a Empresa soube sempre manter um nível de eficácia e diligência justificativa, por si só, do vasto leque de clientes que a procuram.
Empresas construtoras e Entidades Públicas da maior projeção têm-lhe concedido preferência na comercialização de seus empreendimentos e aquisição de imóveis para instalações próprias.
A sólida organização e a elevada capacidade técnica de quantos a integram conferiram à PREDIAL LIZ o prestígio social que hoje possui, dentro da sua área de atividade.
Excelentes instalações em edifícios próprios, situados nos melhores locais de Lisboa, Porto e Faro, facilitam consulta rápida aos seus ficheiros de propriedades.
Pessoal altamente especializado orienta, no melhor sentido, aplicações de capital e investimentos diversos a par de minucioso estudo e concretização da parte burocrática.
Tendo em conta uma diversificação geográfica, abrimos em 1992 a Delegação Norte, na cidade do Porto e em 1993, a Delegação Sul, na cidade de Faro.
Áreas 265,11m2 + jardim com 58,39 m2, Box para 3 carros
Preços a partir de 2.100.000€
Empreendimento Novo em plena Av. da Boavista
Tipologias T1+1 / T2 / T3 / T3 Dx / T4 Dx e Penthouse
É por este Prisma que vivemos a Boavista: o da inovação, da excelência e da diferenciação.
Um edifício que relembra a forma de um diamante, inspirando-se na sua beleza, raridade, pureza e brilho.
A força das linhas exteriores assemelha-se à de um diamante, enquanto o interior relembra o valor do que é mais precioso: o lugar a que chamamos casa .
Inspiradas em ’módulos geométricos de forma piramidal’, as varandas ’criam um jogo contínuo de planos, em todas as fachadas’. O Prisma ’traz um potencial notável para a Avenida da Boavista e para o espaço envolvente’, ’valorizando, modernizando e enriquecendo a paisagem urbana que o abraça’.
ESPAÇOS INTERIORES
ÁREAS ATÉ 282M m2
ESTACIONAMENTO E ARRUMO/ BOX EM TODAS AS TIPOLOGIAS
ESPAÇOS EXTERIORES
ÁREAS ATÉ 365M2
VARANDAS OU TERRAÇOS EM TODAS AS HABITAÇÕES
ESPAÇOS COMUNS
EXCLUSIVOS A MORADORES
JARDIM PRIVATIVO
GINÁSIO
SALA DE CONVÍVIO
SALAS / CIRCULAÇÕES / QUARTOS
Pavimento em soalho estratificado de madeira
de carvalho
Rodapés em MDF hidrófugo, com acabamento
lacado
Paredes em dupla placa de gesso cartonado,
com isolamento acústico e acabamento pintado
Teto falso em gesso cartonado, com isolamento
Sancas para cortinas, com iluminação indireta
em fita LED
Portas em madeira a toda a altura, acabamento
lacado, com dobradiças ocultas
Armários em MDF, com acabamento exterior
lacado e interior em melamina linho mate
Blackouts elétricos nos quartos
Iluminação embutida com tecnologia LED
COZINHAS
Armários em MDF hidrófugo, com acabamento
lacado ou folheado
Eletrodomésticos da marca Siemens
ou equivalente:
Forno / Oven
Placa de Indução / Induction Hob
Exaustor Telescópico / Telescopic Extractor Fan
Combinado Encastrável / Built-in fridge-freezer
Micro-ondas / Microwave
Máquina de Lavar Loiça Encastrável / Built-in
Pavimento em soalho estratificado de madeira
de carvalho
Iluminação embutida com tecnologia LED
INSTALAÇÃO SANITÁRIA SUITE
Pavimento em mármore branco Ibiza ou similar
Paredes em mármore branco Ibiza ou similar
Loiças sanitárias suspensas do tipo Geberit
ou equivalente
Misturadoras de encastrar, do tipo Bruma
ou equivalente
Armários em MDF hidrófugo, com acabamento
lacado ou folheado, tampo em mármore branco
Ibiza ou similar
Iluminação embutida com tecnologia LED
INSTALAÇÃO SANITÁRIA SOCIAL
Pavimento em soalho estratificado de madeira
de carvalho
Paredes em dupla placa de gesso cartonado,
com isolamento acústico e acabamento pintado
Loiças sanitárias suspensas
Misturadoras do tipo Bruma ou equivalente
Armários em MDF hidrófugo, com acabamento
lacado ou folheado
Iluminação embutida com tecnologia LED
CLIMATIZAÇÃO | AQS
Instalação de Ar Condicionado, por condutas
Bomba de calor para AQS
DOMÓTICA
Painel táctil para controlo centralizado
de iluminação, estores e climatização
Inicio construção: 1º trimestre/2024
Para mais informações, contactar o nosso escritório do Porto.
️️️
A PREDIAL LIZ - Sociedade de Mediação Imobiliária, com mais de 65 anos no mercado, sempre se dedicou à atividade imobiliária, a essa data pouco corrente no nosso País.
A forma correta e o dinamismo que sempre orientaram a sua Administração, granjearam-lhe desde logo uma reputação de honorabilidade que se tem considerado inalterada.
Ao longo dos anos e quer se trate de aquisições de pequenas residências, quer da comercialização de grandes empreendimentos, a Empresa soube sempre manter um nível de eficácia e diligência justificativa, por si só, do vasto leque de clientes que a procuram.
Empresas construtoras e Entidades Públicas da maior projeção têm-lhe concedido preferência na comercialização de seus empreendimentos e aquisição de imóveis para instalações próprias.
A sólida organização e a elevada capacidade técnica de quantos a integram conferiram à PREDIAL LIZ o prestígio social que hoje possui, dentro da sua área de atividade.
Excelentes instalações em edifícios próprios, situados nos melhores locais de Lisboa, Porto e Faro, facilitam consulta rápida aos seus ficheiros de propriedades.
Pessoal altamente especializado orienta, no melhor sentido, aplicações de capital e investimentos diversos a par de minucioso estudo e concretização da parte burocrática.
Tendo em conta uma diversificação geográfica, abrimos em 1992 a Delegação Norte, na cidade do Porto e em 1993, a Delegação Sul, na cidade de Faro.
Contact
Semi-Detached House 4 Bedrooms
Canidelo, Vila Nova de Gaia, Distrito do Porto
Under construction · 407m²
With Garage
buy
2.100.000 €
Moradia de Luxo em Canidelo - VNG - Condomínio Vistas Rio e Mar
Fantástica moradia no Canidelo - Vila Nova de Gaia
Em condomínio de luxo com parque infantil, áreas verdes de cerca de 6000m2, com elevados padrões de qualidade e sustentabilidade ambiental.
A zona envolvente proporciona vias pedonais e ciclovias à beira rio.
A moradia, com orientação solar a norte, sul e poente, é constituída por:
- Hall de entrada
- Sala comum com acesso ao terraço e jardim
- Cozinha equipada
- 1 Wc serviço
- 3 suites com varanda/terraço
- 1 Wc completo
- Escritório
- Lavandaria
- Jardim
- Piscina com borda infinita e respetiva casa das máquinas
Complementa-se com garagem para 4 automóveis.
Dispõe de:
- Painéis solares
- Portaria 24h/24h
- Porta de segurança e vídeo porteiro
- Ar condicionado
- Vidros duplos
- Fachada revestida a Travertino.
Com acabamentos de gama alta que poderão ser definidos de acordo com as preferências do/a cliente.
O projeto está em fase inicial, o que permite algumas alterações no interior da moradia.
REF 99917. Veja este e outros imóveis em (url)
Intermediário de crédito aprovado pelo Banco de Portugal. Tratamos de toda a documentação sem custos para o cliente.
______
Fundada há 19 anos, a Condelix é uma agência imobiliária de capital português que assume, atualmente, uma posição privilegiada no mercado imobiliário nacional.
Com sólidas sinergias com uma rede de construtores, entidades bancárias e fundos de investimento, garantimos uma abordagem unificada para os nossos clientes, onde quer que estejam e em qualquer localização que desejem comprar, arrendar ou vender um imóvel.
Fantástica moradia no Canidelo - Vila Nova de Gaia
Em condomínio de luxo com parque infantil, áreas verdes de cerca de 6000m2, com elevados padrões de qualidade e sustentabilidade ambiental.
A zona envolvente proporciona vias pedonais e ciclovias à beira rio.
A moradia, com orientação solar a norte, sul e poente, é constituída por:
- Hall de entrada
- Sala comum com acesso ao terraço e jardim
- Cozinha equipada
- 1 Wc serviço
- 3 suites com varanda/terraço
- 1 Wc completo
- Escritório
- Lavandaria
- Jardim
- Piscina com borda infinita e respetiva casa das máquinas
Complementa-se com garagem para 4 automóveis.
Dispõe de:
- Painéis solares
- Portaria 24h/24h
- Porta de segurança e vídeo porteiro
- Ar condicionado
- Vidros duplos
- Fachada revestida a Travertino.
Com acabamentos de gama alta que poderão ser definidos de acordo com as preferências do/a cliente.
O projeto está em fase inicial, o que permite algumas alterações no interior da moradia.
REF 99917. Veja este e outros imóveis em (url)
Intermediário de crédito aprovado pelo Banco de Portugal. Tratamos de toda a documentação sem custos para o cliente.
______
Fundada há 19 anos, a Condelix é uma agência imobiliária de capital português que assume, atualmente, uma posição privilegiada no mercado imobiliário nacional.
Com sólidas sinergias com uma rede de construtores, entidades bancárias e fundos de investimento, garantimos uma abordagem unificada para os nossos clientes, onde quer que estejam e em qualquer localização que desejem comprar, arrendar ou vender um imóvel.
Contact
Apartment 4 Bedrooms
Porto (Leça da Palmeira), Matosinhos e Leça da Palmeira, Distrito do Porto
Under construction · 223m²
With Garage
buy
2.100.000 €
LUXURY AND MUCH MORE
Crowning a development of excellence are unique apartments. On the top floors (9th & 10th floor) of the first two buildings are the Duplex Rooftops and on the twenty-second floor of the third building, there is a Penthouse.
APARTMENT T4.5 - 4-BED ROOFTOP DUPLEX
Comprising two luxurious suites and two bedrooms with a full support bathroom, where the Master Suite stands out with a balcony to the west with jacuzzi and a bathroom worthy of the best 5-star hotels, with two showers and a sculptural freestanding bathtub on the lower floor, we are welcomed by a large entrance hall, where the staircase and private elevator connect this floor with the upper floor.
Enjoying huge glazing that extends the spacious interior spaces to infinity, through balconies and terraces of extraordinary dimensions, the upper floor is where the entire social life of the house is organized. Allowing fluid circulation between all spaces and featuring generous full-height glazed windows on both fronts, this floor is crossed from east to west by abundant natural light throughout the day.
The east features a modern kitchen, with a huge full-length countertop in an area that connects to the laundry room and the outdoor terrace and a second area with tall cabinets, a high countertop for quick meals, and a connection to the dining room. In continuity with the living room, to the west, the dining room is arranged longitudinally, enjoying natural light and direct connection to the terrace, to the east, which, due to its size, can be used for a variety of uses. On the west side is the 30m2 living room, which, due to its configuration, allows the creation of a workspace in addition to the living area. This room communicates with the balcony to the west, enjoying a landscape as far as the eye can see and where the sunset will be, daily, the ideal companion for a well-spent late afternoon.
LIKE A RESORT BUT AT HOME
Luxury gated community, located in Leça da Palmeira, with contemporary architecture, including extensive gardens, swimming pool, paddle courts, games room, and gym. Comprising modern and comfortable 1-bed to 4-bed apartments, complemented with ten luxurious rooftop 3-bed and 4-bed Duplexes and a unique Penthouse. Contemplating high-quality finishes, generous balconies, and terraces with incredible views of the horizon and sea.
Taking advantage of the enormous quality of construction and the excellence of the finishes of the entire development, numerous important details were introduced here that place these apartments on an unparalleled level. With breathtaking views, enjoying a wide interior area, terraces to lose sight of, and a unique level of finishes, here you will find the perfect vehicle for an enviable lifestyle.
THE PURITY OF HOME
Inserted in a development where nothing was left to chance, and where quality is transversal through the adoption of constructive solutions of proven effectiveness and the selection of materials from reputable brands and of very high quality, the Duplex Rooftops, and the Penthouse goes even further.
- Private Homelift with clear glass door inside Duplex Rooftops
- Electric fireplace from BRITISH FIRES in living rooms
- Engineered Oak Flooring with a marine-grade plywood base from WEITZER PARKETT
- Bathroom flooring and wall cladding in large antibacterial Ceramic Stone Paraná Marble by ROCA TILES
- Bathroom countertop with integrated washbasin in white antibacterial KRION by PORCELANOSA
- GROHE antibacterial sanitary ware from the Essence series (minimalist range)
- GROHE Essence line sanitary fittings with a special Brushed Warm Sunset finish (brushed bronze):
- GROHE shower with 3-way thermostatic SMART Control system and built-in jets
- Freestanding bathtub Almond by PORCELANOSA 100% KRION (Master Suite)
- Kitchen countertop, sink, and the wall between cabinets in white antibacterial KRION from PORCELANOSA including a recess for dish drainer
- GROHE Blue Pure Minta sink mixer tap with separate handle for filtered water (includes a carbon filter to obtain filtered water directly from the tap)
- Top-of-the-range MIELE home appliances, including:
- 93cm wide induction hob
- Electric oven + steam oven + microwave + built-in coffee machine
- Side-by-side (refrigerator + freezer)
- Sommelier wine cellar with capacity for 83 bottles
- LED lighting with automatic activation inside wardrobes
- Safe and mini-bar in the Master Suite closet
- Home automation and wireless in all areas of the house
- Outdoor Jacuzzi with chromotherapy and massage mattress SPA LUZ ELEGANCE with capacity for 4 people (on the balcony of the Master Suite).- The garden of your house now has 8000m2. An invitation to relaxation and contact with nature.
- Diving in the pool or relaxing in the outdoor jacuzzi will be part of your day-to-day.
- Two padel courts. A fun and addictive sport that can be played by everyone.
- Train like an athlete, with Technogym technology at your disposal, in a 170m2 gym.
- Without leaving home, enjoy a massage and beauty salon with personalized service.
- Large room with 180m2 equipped with several pool and table tennis tables.
- A concierge for your convenience and security, available 24h a day, complemented by a video surveillance system.
- With today´s demands in mind, all parking spaces are equipped with electric charging points.
JOIN LEÇA DA PALMEIRA LIFESTYLE
Ocean Terrace is located in Leça da Palmeira, in front of Exponor and next to the A28 highway, allowing quick access to Francisco Sá Carneiro Airport (7 min) and to Porto city center (10 min), as well as to any part of the country. Just a step away from Quinta da Conceição with its public gardens, cloister and Manueline portal, tennis courts, and swimming pool and from Quinta de Santiago with its House-Museum Ocean Terrace also has several commercial areas in the surroundings and is at a short walking distance of several local shops and services in the city center. The fabulous beaches of Leça da Palmeira are just 1 km away and are even accessible by taking the bike path and the city of Matosinhos and the metro station are just a bridge away.
Come and discover all that Ocean Terrace has to offer. Schedule your visit to the sales stand now and get closer to joining a new lifestyle.
Ocean Terrace, like a resort but at home!
Crowning a development of excellence are unique apartments. On the top floors (9th & 10th floor) of the first two buildings are the Duplex Rooftops and on the twenty-second floor of the third building, there is a Penthouse.
APARTMENT T4.5 - 4-BED ROOFTOP DUPLEX
Comprising two luxurious suites and two bedrooms with a full support bathroom, where the Master Suite stands out with a balcony to the west with jacuzzi and a bathroom worthy of the best 5-star hotels, with two showers and a sculptural freestanding bathtub on the lower floor, we are welcomed by a large entrance hall, where the staircase and private elevator connect this floor with the upper floor.
Enjoying huge glazing that extends the spacious interior spaces to infinity, through balconies and terraces of extraordinary dimensions, the upper floor is where the entire social life of the house is organized. Allowing fluid circulation between all spaces and featuring generous full-height glazed windows on both fronts, this floor is crossed from east to west by abundant natural light throughout the day.
The east features a modern kitchen, with a huge full-length countertop in an area that connects to the laundry room and the outdoor terrace and a second area with tall cabinets, a high countertop for quick meals, and a connection to the dining room. In continuity with the living room, to the west, the dining room is arranged longitudinally, enjoying natural light and direct connection to the terrace, to the east, which, due to its size, can be used for a variety of uses. On the west side is the 30m2 living room, which, due to its configuration, allows the creation of a workspace in addition to the living area. This room communicates with the balcony to the west, enjoying a landscape as far as the eye can see and where the sunset will be, daily, the ideal companion for a well-spent late afternoon.
LIKE A RESORT BUT AT HOME
Luxury gated community, located in Leça da Palmeira, with contemporary architecture, including extensive gardens, swimming pool, paddle courts, games room, and gym. Comprising modern and comfortable 1-bed to 4-bed apartments, complemented with ten luxurious rooftop 3-bed and 4-bed Duplexes and a unique Penthouse. Contemplating high-quality finishes, generous balconies, and terraces with incredible views of the horizon and sea.
Taking advantage of the enormous quality of construction and the excellence of the finishes of the entire development, numerous important details were introduced here that place these apartments on an unparalleled level. With breathtaking views, enjoying a wide interior area, terraces to lose sight of, and a unique level of finishes, here you will find the perfect vehicle for an enviable lifestyle.
THE PURITY OF HOME
Inserted in a development where nothing was left to chance, and where quality is transversal through the adoption of constructive solutions of proven effectiveness and the selection of materials from reputable brands and of very high quality, the Duplex Rooftops, and the Penthouse goes even further.
- Private Homelift with clear glass door inside Duplex Rooftops
- Electric fireplace from BRITISH FIRES in living rooms
- Engineered Oak Flooring with a marine-grade plywood base from WEITZER PARKETT
- Bathroom flooring and wall cladding in large antibacterial Ceramic Stone Paraná Marble by ROCA TILES
- Bathroom countertop with integrated washbasin in white antibacterial KRION by PORCELANOSA
- GROHE antibacterial sanitary ware from the Essence series (minimalist range)
- GROHE Essence line sanitary fittings with a special Brushed Warm Sunset finish (brushed bronze):
- GROHE shower with 3-way thermostatic SMART Control system and built-in jets
- Freestanding bathtub Almond by PORCELANOSA 100% KRION (Master Suite)
- Kitchen countertop, sink, and the wall between cabinets in white antibacterial KRION from PORCELANOSA including a recess for dish drainer
- GROHE Blue Pure Minta sink mixer tap with separate handle for filtered water (includes a carbon filter to obtain filtered water directly from the tap)
- Top-of-the-range MIELE home appliances, including:
- 93cm wide induction hob
- Electric oven + steam oven + microwave + built-in coffee machine
- Side-by-side (refrigerator + freezer)
- Sommelier wine cellar with capacity for 83 bottles
- LED lighting with automatic activation inside wardrobes
- Safe and mini-bar in the Master Suite closet
- Home automation and wireless in all areas of the house
- Outdoor Jacuzzi with chromotherapy and massage mattress SPA LUZ ELEGANCE with capacity for 4 people (on the balcony of the Master Suite).- The garden of your house now has 8000m2. An invitation to relaxation and contact with nature.
- Diving in the pool or relaxing in the outdoor jacuzzi will be part of your day-to-day.
- Two padel courts. A fun and addictive sport that can be played by everyone.
- Train like an athlete, with Technogym technology at your disposal, in a 170m2 gym.
- Without leaving home, enjoy a massage and beauty salon with personalized service.
- Large room with 180m2 equipped with several pool and table tennis tables.
- A concierge for your convenience and security, available 24h a day, complemented by a video surveillance system.
- With today´s demands in mind, all parking spaces are equipped with electric charging points.
JOIN LEÇA DA PALMEIRA LIFESTYLE
Ocean Terrace is located in Leça da Palmeira, in front of Exponor and next to the A28 highway, allowing quick access to Francisco Sá Carneiro Airport (7 min) and to Porto city center (10 min), as well as to any part of the country. Just a step away from Quinta da Conceição with its public gardens, cloister and Manueline portal, tennis courts, and swimming pool and from Quinta de Santiago with its House-Museum Ocean Terrace also has several commercial areas in the surroundings and is at a short walking distance of several local shops and services in the city center. The fabulous beaches of Leça da Palmeira are just 1 km away and are even accessible by taking the bike path and the city of Matosinhos and the metro station are just a bridge away.
Come and discover all that Ocean Terrace has to offer. Schedule your visit to the sales stand now and get closer to joining a new lifestyle.
Ocean Terrace, like a resort but at home!
Contact
Apartment 4 Bedrooms
Porto (Leça da Palmeira), Matosinhos e Leça da Palmeira, Distrito do Porto
Under construction · 223m²
With Garage
buy
2.100.000 €
LUXURY AND MUCH MORE
Crowning a development of excellence are unique apartments. On the top floors (9th & 10th floor) of the first two buildings are the Duplex Rooftops and on the twenty-second floor of the third building, there is a Penthouse.
APARTMENT T4.5 - 4-BED ROOFTOP DUPLEX
Comprising two luxurious suites and two bedrooms with a full support bathroom, where the Master Suite stands out with a balcony to the west with jacuzzi and a bathroom worthy of the best 5-star hotels, with two showers and a sculptural freestanding bathtub on the lower floor, we are welcomed by a large entrance hall, where the staircase and private elevator connect this floor with the upper floor.
Enjoying huge glazing that extends the spacious interior spaces to infinity, through balconies and terraces of extraordinary dimensions, the upper floor is where the entire social life of the house is organized. Allowing fluid circulation between all spaces and featuring generous full-height glazed windows on both fronts, this floor is crossed from east to west by abundant natural light throughout the day.
The east features a modern kitchen, with a huge full-length countertop in an area that connects to the laundry room and the outdoor terrace and a second area with tall cabinets, a high countertop for quick meals, and a connection to the dining room. In continuity with the living room, to the west, the dining room is arranged longitudinally, enjoying natural light and direct connection to the terrace, to the east, which, due to its size, can be used for a variety of uses. On the west side is the 30m2 living room, which, due to its configuration, allows the creation of a workspace in addition to the living area. This room communicates with the balcony to the west, enjoying a landscape as far as the eye can see and where the sunset will be, daily, the ideal companion for a well-spent late afternoon.
LIKE A RESORT BUT AT HOME
Luxury gated community, located in Leça da Palmeira, with contemporary architecture, including extensive gardens, swimming pool, paddle courts, games room, and gym. Comprising modern and comfortable 1-bed to 4-bed apartments, complemented with ten luxurious rooftop 3-bed and 4-bed Duplexes and a unique Penthouse. Contemplating high-quality finishes, generous balconies, and terraces with incredible views of the horizon and sea.
Taking advantage of the enormous quality of construction and the excellence of the finishes of the entire development, numerous important details were introduced here that place these apartments on an unparalleled level. With breathtaking views, enjoying a wide interior area, terraces to lose sight of, and a unique level of finishes, here you will find the perfect vehicle for an enviable lifestyle.
THE PURITY OF HOME
Inserted in a development where nothing was left to chance, and where quality is transversal through the adoption of constructive solutions of proven effectiveness and the selection of materials from reputable brands and of very high quality, the Duplex Rooftops, and the Penthouse goes even further.
- Private Homelift with clear glass door inside Duplex Rooftops
- Electric fireplace from BRITISH FIRES in living rooms
- Engineered Oak Flooring with a marine-grade plywood base from WEITZER PARKETT
- Bathroom flooring and wall cladding in large antibacterial Ceramic Stone Paraná Marble by ROCA TILES
- Bathroom countertop with integrated washbasin in white antibacterial KRION by PORCELANOSA
- GROHE antibacterial sanitary ware from the Essence series (minimalist range)
- GROHE Essence line sanitary fittings with a special Brushed Warm Sunset finish (brushed bronze):
- GROHE shower with 3-way thermostatic SMART Control system and built-in jets
- Freestanding bathtub Almond by PORCELANOSA 100% KRION (Master Suite)
- Kitchen countertop, sink, and the wall between cabinets in white antibacterial KRION from PORCELANOSA including a recess for dish drainer
- GROHE Blue Pure Minta sink mixer tap with separate handle for filtered water (includes a carbon filter to obtain filtered water directly from the tap)
- Top-of-the-range MIELE home appliances, including:
- 93cm wide induction hob
- Electric oven + steam oven + microwave + built-in coffee machine
- Side-by-side (refrigerator + freezer)
- Sommelier wine cellar with capacity for 83 bottles
- LED lighting with automatic activation inside wardrobes
- Safe and mini-bar in the Master Suite closet
- Home automation and wireless in all areas of the house
- Outdoor Jacuzzi with chromotherapy and massage mattress SPA LUZ ELEGANCE with capacity for 4 people (on the balcony of the Master Suite).- The garden of your house now has 8000m2. An invitation to relaxation and contact with nature.
- Diving in the pool or relaxing in the outdoor jacuzzi will be part of your day-to-day.
- Two padel courts. A fun and addictive sport that can be played by everyone.
- Train like an athlete, with Technogym technology at your disposal, in a 170m2 gym.
- Without leaving home, enjoy a massage and beauty salon with personalized service.
- Large room with 180m2 equipped with several pool and table tennis tables.
- A concierge for your convenience and security, available 24h a day, complemented by a video surveillance system.
- With today´s demands in mind, all parking spaces are equipped with electric charging points.
JOIN LEÇA DA PALMEIRA LIFESTYLE
Ocean Terrace is located in Leça da Palmeira, in front of Exponor and next to the A28 highway, allowing quick access to Francisco Sá Carneiro Airport (7 min) and to Porto city center (10 min), as well as to any part of the country. Just a step away from Quinta da Conceição with its public gardens, cloister and Manueline portal, tennis courts, and swimming pool and from Quinta de Santiago with its House-Museum Ocean Terrace also has several commercial areas in the surroundings and is at a short walking distance of several local shops and services in the city center. The fabulous beaches of Leça da Palmeira are just 1 km away and are even accessible by taking the bike path and the city of Matosinhos and the metro station are just a bridge away.
Come and discover all that Ocean Terrace has to offer. Schedule your visit to the sales stand now and get closer to joining a new lifestyle.
Ocean Terrace, like a resort but at home!
Crowning a development of excellence are unique apartments. On the top floors (9th & 10th floor) of the first two buildings are the Duplex Rooftops and on the twenty-second floor of the third building, there is a Penthouse.
APARTMENT T4.5 - 4-BED ROOFTOP DUPLEX
Comprising two luxurious suites and two bedrooms with a full support bathroom, where the Master Suite stands out with a balcony to the west with jacuzzi and a bathroom worthy of the best 5-star hotels, with two showers and a sculptural freestanding bathtub on the lower floor, we are welcomed by a large entrance hall, where the staircase and private elevator connect this floor with the upper floor.
Enjoying huge glazing that extends the spacious interior spaces to infinity, through balconies and terraces of extraordinary dimensions, the upper floor is where the entire social life of the house is organized. Allowing fluid circulation between all spaces and featuring generous full-height glazed windows on both fronts, this floor is crossed from east to west by abundant natural light throughout the day.
The east features a modern kitchen, with a huge full-length countertop in an area that connects to the laundry room and the outdoor terrace and a second area with tall cabinets, a high countertop for quick meals, and a connection to the dining room. In continuity with the living room, to the west, the dining room is arranged longitudinally, enjoying natural light and direct connection to the terrace, to the east, which, due to its size, can be used for a variety of uses. On the west side is the 30m2 living room, which, due to its configuration, allows the creation of a workspace in addition to the living area. This room communicates with the balcony to the west, enjoying a landscape as far as the eye can see and where the sunset will be, daily, the ideal companion for a well-spent late afternoon.
LIKE A RESORT BUT AT HOME
Luxury gated community, located in Leça da Palmeira, with contemporary architecture, including extensive gardens, swimming pool, paddle courts, games room, and gym. Comprising modern and comfortable 1-bed to 4-bed apartments, complemented with ten luxurious rooftop 3-bed and 4-bed Duplexes and a unique Penthouse. Contemplating high-quality finishes, generous balconies, and terraces with incredible views of the horizon and sea.
Taking advantage of the enormous quality of construction and the excellence of the finishes of the entire development, numerous important details were introduced here that place these apartments on an unparalleled level. With breathtaking views, enjoying a wide interior area, terraces to lose sight of, and a unique level of finishes, here you will find the perfect vehicle for an enviable lifestyle.
THE PURITY OF HOME
Inserted in a development where nothing was left to chance, and where quality is transversal through the adoption of constructive solutions of proven effectiveness and the selection of materials from reputable brands and of very high quality, the Duplex Rooftops, and the Penthouse goes even further.
- Private Homelift with clear glass door inside Duplex Rooftops
- Electric fireplace from BRITISH FIRES in living rooms
- Engineered Oak Flooring with a marine-grade plywood base from WEITZER PARKETT
- Bathroom flooring and wall cladding in large antibacterial Ceramic Stone Paraná Marble by ROCA TILES
- Bathroom countertop with integrated washbasin in white antibacterial KRION by PORCELANOSA
- GROHE antibacterial sanitary ware from the Essence series (minimalist range)
- GROHE Essence line sanitary fittings with a special Brushed Warm Sunset finish (brushed bronze):
- GROHE shower with 3-way thermostatic SMART Control system and built-in jets
- Freestanding bathtub Almond by PORCELANOSA 100% KRION (Master Suite)
- Kitchen countertop, sink, and the wall between cabinets in white antibacterial KRION from PORCELANOSA including a recess for dish drainer
- GROHE Blue Pure Minta sink mixer tap with separate handle for filtered water (includes a carbon filter to obtain filtered water directly from the tap)
- Top-of-the-range MIELE home appliances, including:
- 93cm wide induction hob
- Electric oven + steam oven + microwave + built-in coffee machine
- Side-by-side (refrigerator + freezer)
- Sommelier wine cellar with capacity for 83 bottles
- LED lighting with automatic activation inside wardrobes
- Safe and mini-bar in the Master Suite closet
- Home automation and wireless in all areas of the house
- Outdoor Jacuzzi with chromotherapy and massage mattress SPA LUZ ELEGANCE with capacity for 4 people (on the balcony of the Master Suite).- The garden of your house now has 8000m2. An invitation to relaxation and contact with nature.
- Diving in the pool or relaxing in the outdoor jacuzzi will be part of your day-to-day.
- Two padel courts. A fun and addictive sport that can be played by everyone.
- Train like an athlete, with Technogym technology at your disposal, in a 170m2 gym.
- Without leaving home, enjoy a massage and beauty salon with personalized service.
- Large room with 180m2 equipped with several pool and table tennis tables.
- A concierge for your convenience and security, available 24h a day, complemented by a video surveillance system.
- With today´s demands in mind, all parking spaces are equipped with electric charging points.
JOIN LEÇA DA PALMEIRA LIFESTYLE
Ocean Terrace is located in Leça da Palmeira, in front of Exponor and next to the A28 highway, allowing quick access to Francisco Sá Carneiro Airport (7 min) and to Porto city center (10 min), as well as to any part of the country. Just a step away from Quinta da Conceição with its public gardens, cloister and Manueline portal, tennis courts, and swimming pool and from Quinta de Santiago with its House-Museum Ocean Terrace also has several commercial areas in the surroundings and is at a short walking distance of several local shops and services in the city center. The fabulous beaches of Leça da Palmeira are just 1 km away and are even accessible by taking the bike path and the city of Matosinhos and the metro station are just a bridge away.
Come and discover all that Ocean Terrace has to offer. Schedule your visit to the sales stand now and get closer to joining a new lifestyle.
Ocean Terrace, like a resort but at home!
Contact
House 3 Bedrooms
Aldoar, Foz do Douro e Nevogilde, Porto, Distrito do Porto
Refurbished · 312m²
With Garage
buy
2.100.000 €
Excelente Moradia T3 (com possibilidade de conversão de mais um quarto), junto á Foz do Porto, completamente recuperada, com garagem fechada para 2 Automóveis, com amplo jardim e com elevador interno.
Constituida por 3 pisos distribuidos daq seguinte forma:
Cave: 1 Suite, Lavandaria, Vestibulo 1 casa de banho e 1 Sala de Estar (convertivel em quarto)
R/C: Cozinha, 1 Sala de Jantar e 2 Salas de Estar com varandas e alpendre;
1º Andar: 2 Suites
Constituida por 3 pisos distribuidos daq seguinte forma:
Cave: 1 Suite, Lavandaria, Vestibulo 1 casa de banho e 1 Sala de Estar (convertivel em quarto)
R/C: Cozinha, 1 Sala de Jantar e 2 Salas de Estar com varandas e alpendre;
1º Andar: 2 Suites
Contact
Semi-Detached House 3 Bedrooms Triplex
Quinta Marques Gomes, Canidelo, Vila Nova de Gaia, Distrito do Porto
Under construction · 407m²
With Garage
buy
2.100.000 €
3 bedroom villa with 3 fronts and river view in the Quinta Marques Gomes condominium.
Built on a plot of 477 sq m, with 407 sq m of gross area and stunning views over the Douro River and the city of Porto.
The house is spread over three floors. On the entrance floor there is a fully equipped kitchen, a service bathroom and the living room with direct access to the garden where the pool is located, with unimpeded views of the Douro River and Porto.
On the 1st floor there are two suites and a master suite with dressing room and terrace.
Technical areas, laundry, storage and garage for 6 cars on the lower floor.
At this stage of construction, it is still possible to choose materials and make some changes to the layout of the rooms.
With premium finishes, this fantastic villa was designed taking into account the satisfaction of the highest levels of demand and well-being, with great respect for nature, using organic spaces and exterior tones to minimise the visual impact of the buildings
Don’t miss the opportunity, book your visit!
Castelhana is a Portuguese real estate agency present in the national market for 25 years, specialised in the prime residential market and recognised for the launch of some of the most notorious developments in the national real estate panorama.
Founded in 1999, Castelhana provides a comprehensive service in business mediation. We are specialists in investment and real estate marketing.
In Porto, we are based in Foz Do Douro, one of the noblest places in the city. In Lisbon, in Chiado, one of the most emblematic and traditional areas of the capital and in the Algarve region next to the renowned Vilamoura Marina.
We look forward to seeing you. We have a team available to give you the best support in your next real estate investment.
#ref:25197
Built on a plot of 477 sq m, with 407 sq m of gross area and stunning views over the Douro River and the city of Porto.
The house is spread over three floors. On the entrance floor there is a fully equipped kitchen, a service bathroom and the living room with direct access to the garden where the pool is located, with unimpeded views of the Douro River and Porto.
On the 1st floor there are two suites and a master suite with dressing room and terrace.
Technical areas, laundry, storage and garage for 6 cars on the lower floor.
At this stage of construction, it is still possible to choose materials and make some changes to the layout of the rooms.
With premium finishes, this fantastic villa was designed taking into account the satisfaction of the highest levels of demand and well-being, with great respect for nature, using organic spaces and exterior tones to minimise the visual impact of the buildings
Don’t miss the opportunity, book your visit!
Castelhana is a Portuguese real estate agency present in the national market for 25 years, specialised in the prime residential market and recognised for the launch of some of the most notorious developments in the national real estate panorama.
Founded in 1999, Castelhana provides a comprehensive service in business mediation. We are specialists in investment and real estate marketing.
In Porto, we are based in Foz Do Douro, one of the noblest places in the city. In Lisbon, in Chiado, one of the most emblematic and traditional areas of the capital and in the Algarve region next to the renowned Vilamoura Marina.
We look forward to seeing you. We have a team available to give you the best support in your next real estate investment.
#ref:25197
Contact
See more Luxury for Sale, in Distrito do Porto
Bedrooms
Zones
Can’t find the property you’re looking for?
