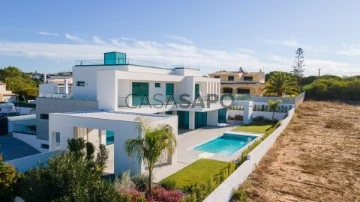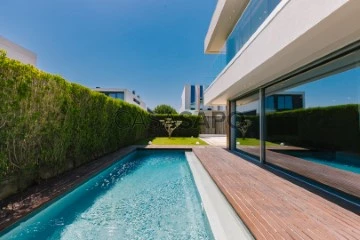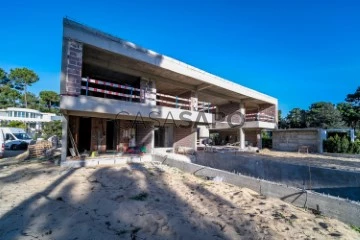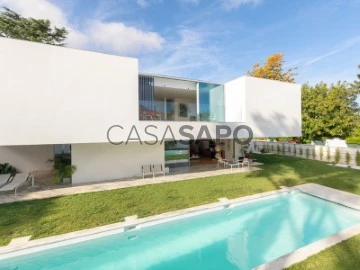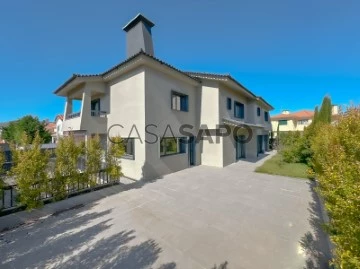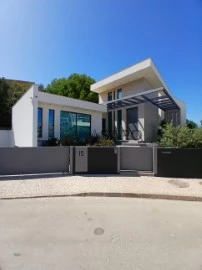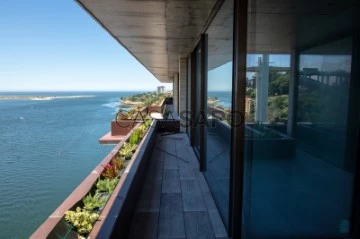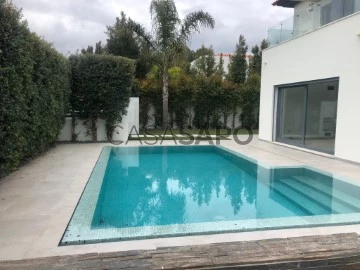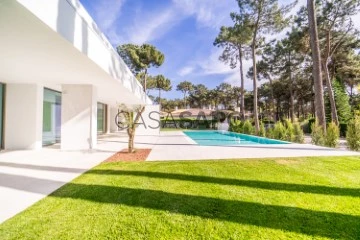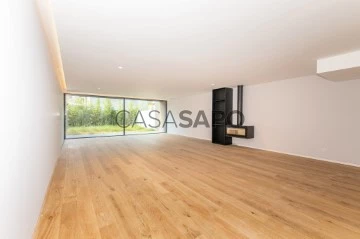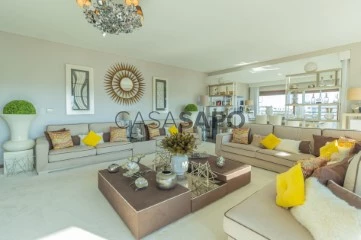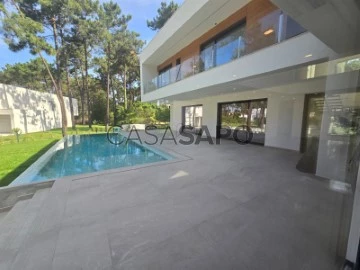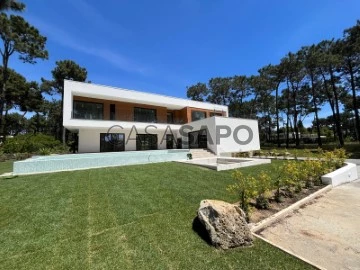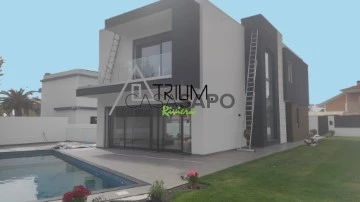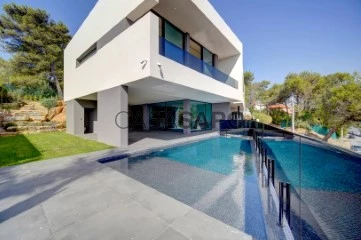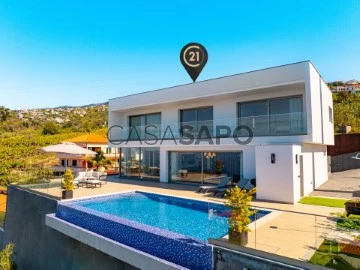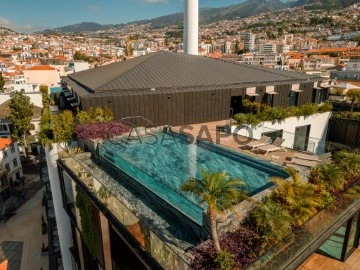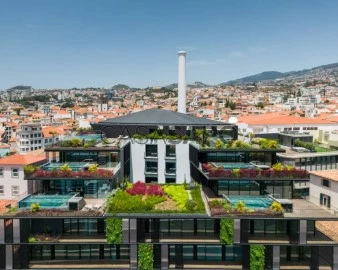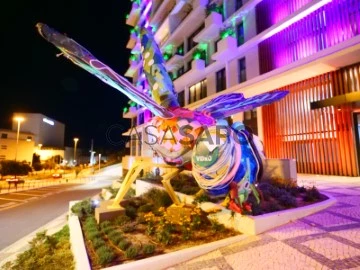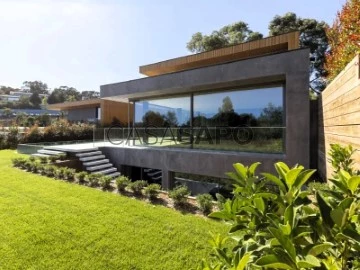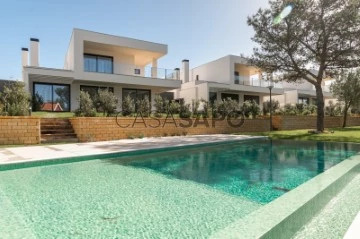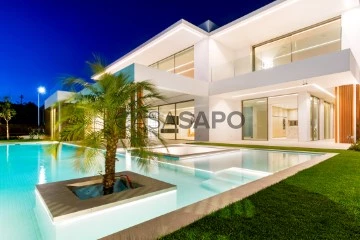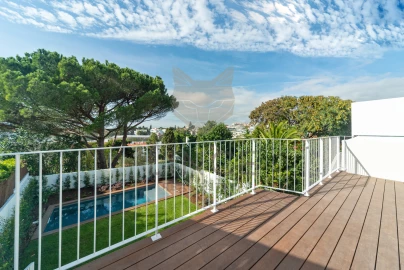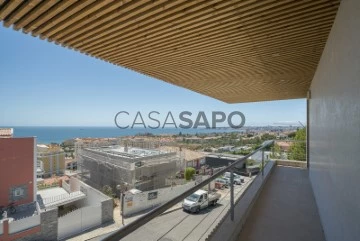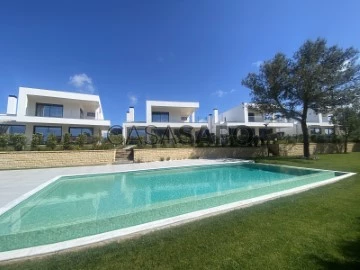Luxury
Rooms
Price
More filters
451 Luxury with more photos, New, for Sale, near School
Order by
More photos
Detached House 4 Bedrooms Triplex
Galé, Albufeira e Olhos de Água, Distrito de Faro
New · 234m²
With Garage
buy
2.500.000 €
New villa, contemporary, with 4 bedrooms, all en suite, with heated pool, located in an exclusive area of the city of Albufeira, a few minutes walk, among others, the wonderful beach of Galé. It offers unobstructed views, with a large exclusive rooftop terrace that is prepared for jacuzzi, where you can unhome while enjoying the magnificent view of the blue sea and, where you can access by an elevator, from the basement.
In addition, it has a perfect sun exposure to the South and a large garage for car lovers and, or create other environments for cinema and gym.
The villa consists of three floors, basement, ground floor and first floor in addition to, an exclusive roof terrace. The basement floor consists of a generous garage with 167.70 m2 and an outdoor bathroom. The ground floor consists of a living room, a modern kitchen that connects with the dining room, a laundry room, a social bathroom, two bedrooms, both suites. From this floor you can directly access a pleasant garden with automatic irrigation system, swimming pool, BBQ area and lounge, ideal for your meals and where you can relax under the warm sun, embracing the true lifestyle of the Algarve. The first floor consists of two large rooms suites, one of them the master bedroom, and can access from these to a large terrace with unobstructed views to the countryside, where you can rest, read a book and enjoy the sunset.
Here you have the possibility to live in a quiet place, close to everything you need, with excellent restaurants and supermarkets, of high quality, a few minutes from the Salgados golf course and, you can reach faro international airport in 30 minutes by car.
The villa is prepared to offer the greatest comfort, namely underfloor heating, central air conditioning, central vacuum system, solar panels for heating sanitary water, double glazing, fully equipped with high quality appliances.
Mark your visit in what may be the house of your dreams!
In addition, it has a perfect sun exposure to the South and a large garage for car lovers and, or create other environments for cinema and gym.
The villa consists of three floors, basement, ground floor and first floor in addition to, an exclusive roof terrace. The basement floor consists of a generous garage with 167.70 m2 and an outdoor bathroom. The ground floor consists of a living room, a modern kitchen that connects with the dining room, a laundry room, a social bathroom, two bedrooms, both suites. From this floor you can directly access a pleasant garden with automatic irrigation system, swimming pool, BBQ area and lounge, ideal for your meals and where you can relax under the warm sun, embracing the true lifestyle of the Algarve. The first floor consists of two large rooms suites, one of them the master bedroom, and can access from these to a large terrace with unobstructed views to the countryside, where you can rest, read a book and enjoy the sunset.
Here you have the possibility to live in a quiet place, close to everything you need, with excellent restaurants and supermarkets, of high quality, a few minutes from the Salgados golf course and, you can reach faro international airport in 30 minutes by car.
The villa is prepared to offer the greatest comfort, namely underfloor heating, central air conditioning, central vacuum system, solar panels for heating sanitary water, double glazing, fully equipped with high quality appliances.
Mark your visit in what may be the house of your dreams!
Contact
Apartment 4 Bedrooms Duplex
Matosinhos e Leça da Palmeira, Distrito do Porto
New · 340m²
With Garage
buy
3.300.000 €
4-bedroom Penthouse in Leça da Palmeira, with a gross area of 448 m2, stands out for the unparalleled luxury and comfort it offers. With generous interior areas of 340 m2, this exquisitely finished residence also features balconies and terraces totalling 108 m2, providing stunning views of the horizon and the sea.
Located in a luxury gated community, this flat offers a resort-like experience in the comfort of your own home. The development stands out for its contemporary architecture, extensive gardens, swimming pool, padel courts, games room and gym, ensuring an exclusive lifestyle.
Inside, every detail reflects the quality of construction and the excellence of the finishes, elevating this flat to a unique level in the market. With a private Homelift lift, outdoor jacuzzi, electric fireplace, oak flooring, high-quality cladding and a kitchen equipped with top-of-the-range Miele appliances, nothing has been left to chance in this sublime space.
Enjoy breathtaking scenery, expansive interior areas, stunning balconies and terraces, as well as internationally renowned finishes. This is the perfect location for those looking for a sophisticated and refined lifestyle, where comfort and luxury combine harmoniously.
Castelhana has been a leading name in the real estate sector Portuguese for more than 25 years. As a company of the Dils group, we specialise in advising companies, organisations and (institutional) investors in the purchase, sale, rental and development of residential properties.
Founded in 1999, Castelhana has built over the years one of the largest and most solid real estate portfolios in Portugal, with more than 600 rehabilitation and new construction projects.
In Porto, we are based in Foz Do Douro, one of the noblest places in the city. In Lisbon, in Chiado, one of the most emblematic and traditional areas of the capital and in the Algarve region next to the renowned Vilamoura Marina.
We look forward to seeing you. We have a team available to give you the best support in your next real estate investment.
Contact us!
Located in a luxury gated community, this flat offers a resort-like experience in the comfort of your own home. The development stands out for its contemporary architecture, extensive gardens, swimming pool, padel courts, games room and gym, ensuring an exclusive lifestyle.
Inside, every detail reflects the quality of construction and the excellence of the finishes, elevating this flat to a unique level in the market. With a private Homelift lift, outdoor jacuzzi, electric fireplace, oak flooring, high-quality cladding and a kitchen equipped with top-of-the-range Miele appliances, nothing has been left to chance in this sublime space.
Enjoy breathtaking scenery, expansive interior areas, stunning balconies and terraces, as well as internationally renowned finishes. This is the perfect location for those looking for a sophisticated and refined lifestyle, where comfort and luxury combine harmoniously.
Castelhana has been a leading name in the real estate sector Portuguese for more than 25 years. As a company of the Dils group, we specialise in advising companies, organisations and (institutional) investors in the purchase, sale, rental and development of residential properties.
Founded in 1999, Castelhana has built over the years one of the largest and most solid real estate portfolios in Portugal, with more than 600 rehabilitation and new construction projects.
In Porto, we are based in Foz Do Douro, one of the noblest places in the city. In Lisbon, in Chiado, one of the most emblematic and traditional areas of the capital and in the Algarve region next to the renowned Vilamoura Marina.
We look forward to seeing you. We have a team available to give you the best support in your next real estate investment.
Contact us!
Contact
House 4 Bedrooms Duplex
Carnaxide e Queijas, Oeiras, Distrito de Lisboa
New · 405m²
With Garage
buy
2.280.000 €
3 + 1 Bedroom Villa with Pool, Carnaxide (Lisbon)
Located in a premium area of Oeiras, 2021 construction with excellent finishes.
Inserted in a plot of land with 715.90 m², with gross construction area 405 m², gross dependent area 150 m², gross private area 255 m², Swimming pool and gardens.
House consisting of:
BASEMENT:
Storage & Leisure Area
Ground Floor:
Hall
1 Office Bedroom
TOILET
Living room with 62 m²
Equipped Kitchen
Porch/Terrace
Garden
Barbecue Area
1ST FLOOR:
1 Bedroom Suite
2 Bedrooms
Toilet with Shower
Balconies
Other characteristics:
Automation
Electric Blinds
HVAC System
Privileged location Carnaxide - Oeiras, in a region that offers all kinds of commerce and services, close to the Allegro Shopping Center, Hospitals, Public Transport nearby and Schools.
With excellent access to the main roads of Lisbon and its surroundings, A5.
Distances:
Lisbon Airport (20 minutes)
Lisbon City Center (15 minutes)
Beaches of Oeiras, Estoril and Cascais. (approx. 10 minutes)
Possibility of visits by Video Call in some specific cases, more information or scheduling a visit, we are at your entire disposal.
Note: For requests for information on the various existing digital platforms, please provide telephone contact, allowing us to respond as quickly as possible.
We share 50/50, with all professionals with a valid AMI license and who share in the same way.
Located in a premium area of Oeiras, 2021 construction with excellent finishes.
Inserted in a plot of land with 715.90 m², with gross construction area 405 m², gross dependent area 150 m², gross private area 255 m², Swimming pool and gardens.
House consisting of:
BASEMENT:
Storage & Leisure Area
Ground Floor:
Hall
1 Office Bedroom
TOILET
Living room with 62 m²
Equipped Kitchen
Porch/Terrace
Garden
Barbecue Area
1ST FLOOR:
1 Bedroom Suite
2 Bedrooms
Toilet with Shower
Balconies
Other characteristics:
Automation
Electric Blinds
HVAC System
Privileged location Carnaxide - Oeiras, in a region that offers all kinds of commerce and services, close to the Allegro Shopping Center, Hospitals, Public Transport nearby and Schools.
With excellent access to the main roads of Lisbon and its surroundings, A5.
Distances:
Lisbon Airport (20 minutes)
Lisbon City Center (15 minutes)
Beaches of Oeiras, Estoril and Cascais. (approx. 10 minutes)
Possibility of visits by Video Call in some specific cases, more information or scheduling a visit, we are at your entire disposal.
Note: For requests for information on the various existing digital platforms, please provide telephone contact, allowing us to respond as quickly as possible.
We share 50/50, with all professionals with a valid AMI license and who share in the same way.
Contact
House 5 Bedrooms Triplex
Herdade da Aroeira, Charneca de Caparica e Sobreda, Almada, Distrito de Setúbal
New · 450m²
With Garage
buy
5.800.000 €
Moradia T5 com , SPA, com vista direta golfe e elevador privativo
Uma moradia de luxo de grandes dimensões, nova, implantada num lote de terreno de 1894m2, com vista completamente desafogada sobre o golfe.
Em estado de construção A VILLA DIAMOND é uma propriedade exclusiva para quem procura uma morada de sonho, em local idílico e paradisíaco próximo da praia.
LOCALIZAÇÃO
Situada na Herdade da Aroeira, zona exclusiva e Premium de Almada - Lisboa, com acesso rápido á A33 e A2, que ambas ligam Lisboa e Algarve.
Pode deslocar-se a vários locais de comércio, incluindo farmácias, clínicas médicas, bancos e restaurantes, supermercados num curto espaço de tempo.
Entre os seus moradores, encontram-se várias personalidades internacionais.
A própria VILLA DIAMOND tem como vizinhos diretos duas figuras do desporto mundialmente conhecidos.
A VILLA DIAMOND situa-se a 25 minutos do Aeroporto de Lisboa , a 20 minutos do Centro de Lisboa, a 5 minutos da praia e a 10 segundos do golfe, o que torna esta moradia em algo surpreendente completo.
MATERIAIS REQUINTADOS DE ALTA QUALIDADE
Com uma tipologia V5, a VILLA DIAMOND está implantada num terreno de 1.894m2 com uma área bruta de 495m2, que se se distribui em 3 pisos, apoiados por elevador.
perspectivada para estar Construída em 2024 com materiais de alta qualidade, com o revestimento principal em Capoto, grandes superfícies envidraçadas em caixilharia de alumínio Termo lacado e vidros duplos com isolamento acústico e térmico
5 QUARTOS COM VISTA PARA O GOLFE
Os 5 quartos da VILLA IBIZA são todos de grandes dimensões, situando-se 4 suites no piso superior ( mas também R/C) e 1 suite no piso intermédio, como se pode verificar nas plantas de arquitetura em anexo.
Todos os quartos têm roupeiros, ligação para televisões e internet para o maior conforto dos seus habitantes.
Uma suíte principal - com mais de 52m2 - além do WC privativo com duche, dispõe ainda de um armário, terraço se vislumbra o 4 Fairways de golfe.
DESIGN CONTEMPORÂNEO DE AUTOR
A sala tem mais de 70m2 e foi desenhada com dois ambientes distintos: a sala de jantar e zona para instalar um piano lounge com pé-direito alto, por onde liga diretamente á cozinha americana.
As paredes totalmente envidraçadas deixam entrar na luz natural, realçando a beleza das inúmeras obras de arte que se poderá decorar as paredes de toda casa
A cozinha é totalmente equipada com eletrodomésticos topo-de-gama e uma bancada sobrelevada com para refeições rápidas.
JARDIM DESLUMBRANTE
O deslumbrante jardim relvado da VILLA DIAMOND tem a sua piscina privada, com pré-instalação de aquecimento, onde é possível fazer os mais variados treinos aquáticos
Piscina de generosas dimensões
Zona de Lounge para colocar espreguiçadeiras e sofás
Zona de refeições com churrasqueira
ÍNTIMA, IDÍLICA E ÚNICA
Uma VILLA que proporciona aos seus moradores a simbiose de dois conceitos aparentemente contrastantes:
Luxo de uma moradia de design contemporâneo com todas as mordomias de um hotel de 5 estrelas
A alegria, a simplicidade e a despreocupação da vivência numa zona idílica e ao mesmo tempo com a proximidade de uma Metrópole Vibrante
A VILLA DIAMOND está preparada para receber familiares e amigos, num ambiente de tranquilidade, alegria, diversão, luxo e se íntima, de uma forma privada, particularmente ÚNICA...
SPA e piscina aquecida
No piso inferior conta com uma piscina aquecida, com SPA composto por Suana e Banho Turco. Neste piso também tem dois espaços que poderá construir a sua própria sala de cinema e um ginásio privativo
Climatização
Pavimento Radiante
AVAC
Painéis
10 painéis Fotovoltáicos
Uma moradia de luxo de grandes dimensões, nova, implantada num lote de terreno de 1894m2, com vista completamente desafogada sobre o golfe.
Em estado de construção A VILLA DIAMOND é uma propriedade exclusiva para quem procura uma morada de sonho, em local idílico e paradisíaco próximo da praia.
LOCALIZAÇÃO
Situada na Herdade da Aroeira, zona exclusiva e Premium de Almada - Lisboa, com acesso rápido á A33 e A2, que ambas ligam Lisboa e Algarve.
Pode deslocar-se a vários locais de comércio, incluindo farmácias, clínicas médicas, bancos e restaurantes, supermercados num curto espaço de tempo.
Entre os seus moradores, encontram-se várias personalidades internacionais.
A própria VILLA DIAMOND tem como vizinhos diretos duas figuras do desporto mundialmente conhecidos.
A VILLA DIAMOND situa-se a 25 minutos do Aeroporto de Lisboa , a 20 minutos do Centro de Lisboa, a 5 minutos da praia e a 10 segundos do golfe, o que torna esta moradia em algo surpreendente completo.
MATERIAIS REQUINTADOS DE ALTA QUALIDADE
Com uma tipologia V5, a VILLA DIAMOND está implantada num terreno de 1.894m2 com uma área bruta de 495m2, que se se distribui em 3 pisos, apoiados por elevador.
perspectivada para estar Construída em 2024 com materiais de alta qualidade, com o revestimento principal em Capoto, grandes superfícies envidraçadas em caixilharia de alumínio Termo lacado e vidros duplos com isolamento acústico e térmico
5 QUARTOS COM VISTA PARA O GOLFE
Os 5 quartos da VILLA IBIZA são todos de grandes dimensões, situando-se 4 suites no piso superior ( mas também R/C) e 1 suite no piso intermédio, como se pode verificar nas plantas de arquitetura em anexo.
Todos os quartos têm roupeiros, ligação para televisões e internet para o maior conforto dos seus habitantes.
Uma suíte principal - com mais de 52m2 - além do WC privativo com duche, dispõe ainda de um armário, terraço se vislumbra o 4 Fairways de golfe.
DESIGN CONTEMPORÂNEO DE AUTOR
A sala tem mais de 70m2 e foi desenhada com dois ambientes distintos: a sala de jantar e zona para instalar um piano lounge com pé-direito alto, por onde liga diretamente á cozinha americana.
As paredes totalmente envidraçadas deixam entrar na luz natural, realçando a beleza das inúmeras obras de arte que se poderá decorar as paredes de toda casa
A cozinha é totalmente equipada com eletrodomésticos topo-de-gama e uma bancada sobrelevada com para refeições rápidas.
JARDIM DESLUMBRANTE
O deslumbrante jardim relvado da VILLA DIAMOND tem a sua piscina privada, com pré-instalação de aquecimento, onde é possível fazer os mais variados treinos aquáticos
Piscina de generosas dimensões
Zona de Lounge para colocar espreguiçadeiras e sofás
Zona de refeições com churrasqueira
ÍNTIMA, IDÍLICA E ÚNICA
Uma VILLA que proporciona aos seus moradores a simbiose de dois conceitos aparentemente contrastantes:
Luxo de uma moradia de design contemporâneo com todas as mordomias de um hotel de 5 estrelas
A alegria, a simplicidade e a despreocupação da vivência numa zona idílica e ao mesmo tempo com a proximidade de uma Metrópole Vibrante
A VILLA DIAMOND está preparada para receber familiares e amigos, num ambiente de tranquilidade, alegria, diversão, luxo e se íntima, de uma forma privada, particularmente ÚNICA...
SPA e piscina aquecida
No piso inferior conta com uma piscina aquecida, com SPA composto por Suana e Banho Turco. Neste piso também tem dois espaços que poderá construir a sua própria sala de cinema e um ginásio privativo
Climatização
Pavimento Radiante
AVAC
Painéis
10 painéis Fotovoltáicos
Contact
House 4 Bedrooms Duplex
Estoril, Cascais e Estoril, Distrito de Lisboa
New · 371m²
With Garage
buy
4.950.000 €
Crafted by the esteemed architect Aires Mateus, renowned for masterpieces like the Faculty of Architecture in Tournai and the EDP building in Lisbon, this villa stands as an irreplaceable work of art. With a portfolio including the Olivier Debré Contemporary Creation Center and the Museum of Fine Arts, this property is a testament to unparalleled prestige and uniqueness.
The villa, adorned with Aires Mateus’s signature, boasts a 21-meter heated pool spanning the garden, complemented by a Jacuzzi nestled in a poolside ’grotto.’ Indulge in relaxation with a refreshing Turkish bath in the master suite. The modern garage features two electric car charging points, embodying a forward-facing residence designed for the future, blending moments of sports and leisure seamlessly.
Set on a 1085.00 sqm plot, the current 325.00 sqm construction is infrastructure-ready for expansion to 538 sqm. Transforming from 4 suites to 6 suites, an independent studio apartment, a cinema/music/games room, and additional open spaces, this house evolves into a haven of luxury. Two walk-in closets for suites and a garden-connected sauna further enhance the opulence of this exceptional property.
Ground floor - TV/lounge - 16.2 sq. meters
Reading room/ lounge - 13 sq. meters
Living room to patio - 8,4 sq meters
Apartment T0 - 44,2 sq meters
Suite #6 - 19 sq meters
Cinema/music/games room - 50 sq. meters
Storage - 9 sq.m.
Sauna - 7,2 sq meters
Extra Zones 1st Floor
Walk-in closet #1 - 9,2 sq meters
Walk-in closet #2/storage room - 13,5 sq meters
Suite #5 - 23,3 sq. m.
The penthouse is prepared with hot and cold water and electricity infrastructures for a deck with balcony/outdoor kitchen with barbecue, refrigerator and sink. The living area will be finished with the same marble as the rest of the house and the rest of the penthouse will have sedum specially prepared for penthouses.
The villa, adorned with Aires Mateus’s signature, boasts a 21-meter heated pool spanning the garden, complemented by a Jacuzzi nestled in a poolside ’grotto.’ Indulge in relaxation with a refreshing Turkish bath in the master suite. The modern garage features two electric car charging points, embodying a forward-facing residence designed for the future, blending moments of sports and leisure seamlessly.
Set on a 1085.00 sqm plot, the current 325.00 sqm construction is infrastructure-ready for expansion to 538 sqm. Transforming from 4 suites to 6 suites, an independent studio apartment, a cinema/music/games room, and additional open spaces, this house evolves into a haven of luxury. Two walk-in closets for suites and a garden-connected sauna further enhance the opulence of this exceptional property.
Ground floor - TV/lounge - 16.2 sq. meters
Reading room/ lounge - 13 sq. meters
Living room to patio - 8,4 sq meters
Apartment T0 - 44,2 sq meters
Suite #6 - 19 sq meters
Cinema/music/games room - 50 sq. meters
Storage - 9 sq.m.
Sauna - 7,2 sq meters
Extra Zones 1st Floor
Walk-in closet #1 - 9,2 sq meters
Walk-in closet #2/storage room - 13,5 sq meters
Suite #5 - 23,3 sq. m.
The penthouse is prepared with hot and cold water and electricity infrastructures for a deck with balcony/outdoor kitchen with barbecue, refrigerator and sink. The living area will be finished with the same marble as the rest of the house and the rest of the penthouse will have sedum specially prepared for penthouses.
Contact
House 4 Bedrooms +2
Birre, Cascais e Estoril, Distrito de Lisboa
New · 433m²
buy
2.500.000 €
Exceptional 4-bedroom villa, harmoniously blending classic architectural elements with modern sophistication. Meticulously renovated this stunning residence boasts a lawn garden, infusing the retreat with a sense of tranquility and natural beauty.
On the ground floor, there is an entrance hall leading to a spacious living room and an elegant dining room, ideal for entertaining family and friends. The fully equipped kitchen offers all the necessary comforts for preparing delicious meals, while the laundry room adds convenience to daily life. A bedroom or office and a WC complete this floor, ensuring functionality and comfort.
On the first floor, the impressive master suite stands out, featuring a walk-in closet and a private WC, providing a luxurious retreat to relax and recharge. Two additional bedrooms, both with wardrobes and balconies, share a full bathroom, ensuring comfort and privacy for all family members.
On the downstairs area, one will find a spacious garage accommodating four cars, complemented by a functional storage area and a versatile multi-purpose room, flooded with natural light, which can be adapted to the individual needs of the residents, whether as a leisure space, office, or home cinema.
This property offers all the amenities necessary for modern and comfortable living, including central heating, air conditioning, and electric shutters.
Located in a prime area of Cascais, just minutes away from stunning beaches and prestigious golf courses, the house also benefits from proximity to a variety of restaurants, bars, and leisure facilities. With easy access to major highways, it is only a 30-minute drive from Lisbon Airport, ensuring convenient connections to other parts of the country and the world.
INSIDE LIVING operates in the luxury housing and property investment market. Our team offers a diverse range of excellent services to our clients, such as investor support services, ensuring all the assistance in the selection, purchase, sale or rental of properties, architectural design, interior design, banking and concierge services throughout the process.
On the ground floor, there is an entrance hall leading to a spacious living room and an elegant dining room, ideal for entertaining family and friends. The fully equipped kitchen offers all the necessary comforts for preparing delicious meals, while the laundry room adds convenience to daily life. A bedroom or office and a WC complete this floor, ensuring functionality and comfort.
On the first floor, the impressive master suite stands out, featuring a walk-in closet and a private WC, providing a luxurious retreat to relax and recharge. Two additional bedrooms, both with wardrobes and balconies, share a full bathroom, ensuring comfort and privacy for all family members.
On the downstairs area, one will find a spacious garage accommodating four cars, complemented by a functional storage area and a versatile multi-purpose room, flooded with natural light, which can be adapted to the individual needs of the residents, whether as a leisure space, office, or home cinema.
This property offers all the amenities necessary for modern and comfortable living, including central heating, air conditioning, and electric shutters.
Located in a prime area of Cascais, just minutes away from stunning beaches and prestigious golf courses, the house also benefits from proximity to a variety of restaurants, bars, and leisure facilities. With easy access to major highways, it is only a 30-minute drive from Lisbon Airport, ensuring convenient connections to other parts of the country and the world.
INSIDE LIVING operates in the luxury housing and property investment market. Our team offers a diverse range of excellent services to our clients, such as investor support services, ensuring all the assistance in the selection, purchase, sale or rental of properties, architectural design, interior design, banking and concierge services throughout the process.
Contact
Detached House 4 Bedrooms
Quarteira, Loulé, Distrito de Faro
New · 417m²
With Garage
buy
3.950.000 €
Beautiful detached villa in a luxurious and quiet area of Vilamoura, This villa is located next to golf courses and close to the Hotel Anantara Algarve resort, a high quality tourist complex for those who like tranquillity.
This villa consists of 2 floors plus a basement with garage for 2 or 3 cars, laundry and several rooms as a kitchen, a bedroom with private bathroom, a very large lounge and another bathroom.
On the ground floor there is a beautiful entrance hall, 1 large living room, 1 spacious kitchen with island and fully equipped, 1 guest bathroom, 2 suites with private bathroom. This floor has several glass walls and makes it have plenty of natural light.
On the 1st floor there are 2 suites with bathroom and one of the suites has a closet as you can see in the photos.
It also has a terrace with a lot of space facing the green golf courses.
The fully fenced garden has a beautiful and long swimming pool, a barbecue area, sink and exhaust system for smoke.
A beautiful architectural project with very high quality finishes such as: underfloor heating, heating pump, ducted air conditioning, video surveillance system, among others.
Come and see this dream house now and make it a reality by calling (phone hidden)
This villa consists of 2 floors plus a basement with garage for 2 or 3 cars, laundry and several rooms as a kitchen, a bedroom with private bathroom, a very large lounge and another bathroom.
On the ground floor there is a beautiful entrance hall, 1 large living room, 1 spacious kitchen with island and fully equipped, 1 guest bathroom, 2 suites with private bathroom. This floor has several glass walls and makes it have plenty of natural light.
On the 1st floor there are 2 suites with bathroom and one of the suites has a closet as you can see in the photos.
It also has a terrace with a lot of space facing the green golf courses.
The fully fenced garden has a beautiful and long swimming pool, a barbecue area, sink and exhaust system for smoke.
A beautiful architectural project with very high quality finishes such as: underfloor heating, heating pump, ducted air conditioning, video surveillance system, among others.
Come and see this dream house now and make it a reality by calling (phone hidden)
Contact
Apartment 3 Bedrooms
Lordelo do Ouro e Massarelos, Porto, Distrito do Porto
New · 343m²
With Garage
buy
3.800.000 €
Unique 3 bedroom flat with balcony 93m2 to buy on the banks of the Douro River with unalterable river and sea views - Center of Porto.
We present a beautiful and exclusive 3-bedroom flat located on the banks of the Douro River, in the vibrant city of Porto. Located in the prestigious Panorama building, next to the Arrábida bridge, this property is strategically positioned between Foz, the historic centre and Boavista. This privileged location allows you to fully enjoy the city, while contemplating a unique panoramic view over the river and the landscape classified as a UNESCO heritage site.
For sale on the 15th floor of this iconic building, we have this magnificent flat that results from the fusion of a T3 and a T4, providing a large and luxurious three-bedroom flat.
Some features of the Apartment:
Spacious and welcoming entrance hall, giving access to the various areas of the flat.
Social bathroom conveniently located for visitors.
Impressive common room, 25 meters deep, offers a breathtaking view and is ideal for convivial moments.
Fully equipped kitchen with Siemens appliances, arranged in open space with a central island of 2.50x2.60 m, facilitating conviviality and practicality.
Integrated pantry/laundry, with a support bathroom, ensuring functionality and organisation.
Bedroom area independent of the social area, offers privacy and comfort. The corridor leading to the 3 suites is full of closets and wardrobes.
Suite1 includes balcony, providing a private outdoor space.
The master suite stands out for its closet area and bathroom with panoramic views of the source of the Douro River, allowing a unique experience from the bedroom to the shower area. It has a separate toilet and numerous closets and wardrobes.
Equipment finishes:
Bathrooms: Covered in marble, ensuring a touch of elegance.
Underfloor heating for superior thermal comfort.
Controlled mechanical ventilation, ensures effective ventilation 24 hours a day.
Cortizo aluminium frames with thermal cut and double glazing, ensuring acoustic and thermal insulation.
Lacquered woods: Elegance and durability in interior finishes.
Kitchen and laundry flooring: In white ceramic by Porcelanosa.
Countertops: In compact quartz type Krion, robust and sophisticated.
Lighting: With crown moulding that provides a pleasant ambient light.
Electric blackouts: In the bedrooms, for greater comfort and privacy.
Security: Security door at the entrance of the houses, fire detection system and CCTV system in the common areas.
This flat offers a unique combination of location, panoramic views, and high-quality finishes, making it an exclusive option for those looking for a sophisticated lifestyle in Porto. Unique 3 bedroom flat for sale on the banks of the Douro River with unalterable river and sea views - Porto Center
Call us now for more information!!
Expected delivery of the work in 2016.
Note: If you are a real estate consultant, this property is available for business sharing. Do not hesitate to present your buyers to your customers and contact us to schedule your visit.
AMI:13781
Entreparedes Real Estate is a company that is in the Real Estate Sales and Management market with the intention of making a difference by its standard of seriousness, respect and ethics in the provision of real estate services.
Our team of employees is made up of experienced and multilingual professionals, with a personalised approach to each client.
We tirelessly seek the satisfaction of our customers, whether they are buyers or sellers, seeking to give our customers the highest profitability and quality, using the most diverse and current technologies to ensure wide and quality dissemination.
We deal with all the bureaucracy until after the deed with a high degree of professionalism.
For Entreparedes a satisfied customer is the greatest achievement and satisfaction of mission accomplished.
We present a beautiful and exclusive 3-bedroom flat located on the banks of the Douro River, in the vibrant city of Porto. Located in the prestigious Panorama building, next to the Arrábida bridge, this property is strategically positioned between Foz, the historic centre and Boavista. This privileged location allows you to fully enjoy the city, while contemplating a unique panoramic view over the river and the landscape classified as a UNESCO heritage site.
For sale on the 15th floor of this iconic building, we have this magnificent flat that results from the fusion of a T3 and a T4, providing a large and luxurious three-bedroom flat.
Some features of the Apartment:
Spacious and welcoming entrance hall, giving access to the various areas of the flat.
Social bathroom conveniently located for visitors.
Impressive common room, 25 meters deep, offers a breathtaking view and is ideal for convivial moments.
Fully equipped kitchen with Siemens appliances, arranged in open space with a central island of 2.50x2.60 m, facilitating conviviality and practicality.
Integrated pantry/laundry, with a support bathroom, ensuring functionality and organisation.
Bedroom area independent of the social area, offers privacy and comfort. The corridor leading to the 3 suites is full of closets and wardrobes.
Suite1 includes balcony, providing a private outdoor space.
The master suite stands out for its closet area and bathroom with panoramic views of the source of the Douro River, allowing a unique experience from the bedroom to the shower area. It has a separate toilet and numerous closets and wardrobes.
Equipment finishes:
Bathrooms: Covered in marble, ensuring a touch of elegance.
Underfloor heating for superior thermal comfort.
Controlled mechanical ventilation, ensures effective ventilation 24 hours a day.
Cortizo aluminium frames with thermal cut and double glazing, ensuring acoustic and thermal insulation.
Lacquered woods: Elegance and durability in interior finishes.
Kitchen and laundry flooring: In white ceramic by Porcelanosa.
Countertops: In compact quartz type Krion, robust and sophisticated.
Lighting: With crown moulding that provides a pleasant ambient light.
Electric blackouts: In the bedrooms, for greater comfort and privacy.
Security: Security door at the entrance of the houses, fire detection system and CCTV system in the common areas.
This flat offers a unique combination of location, panoramic views, and high-quality finishes, making it an exclusive option for those looking for a sophisticated lifestyle in Porto. Unique 3 bedroom flat for sale on the banks of the Douro River with unalterable river and sea views - Porto Center
Call us now for more information!!
Expected delivery of the work in 2016.
Note: If you are a real estate consultant, this property is available for business sharing. Do not hesitate to present your buyers to your customers and contact us to schedule your visit.
AMI:13781
Entreparedes Real Estate is a company that is in the Real Estate Sales and Management market with the intention of making a difference by its standard of seriousness, respect and ethics in the provision of real estate services.
Our team of employees is made up of experienced and multilingual professionals, with a personalised approach to each client.
We tirelessly seek the satisfaction of our customers, whether they are buyers or sellers, seeking to give our customers the highest profitability and quality, using the most diverse and current technologies to ensure wide and quality dissemination.
We deal with all the bureaucracy until after the deed with a high degree of professionalism.
For Entreparedes a satisfied customer is the greatest achievement and satisfaction of mission accomplished.
Contact
Detached House 5 Bedrooms Duplex
Birre, Cascais e Estoril, Distrito de Lisboa
New · 252m²
With Garage
buy
2.500.000 €
Villa for sale in Birre, Cascais. This new 5 bedroom villa is in the final stages of construction and is located in a prime area of Cascais, surrounded by countryside, nature, beaches and golf courses.
Its prestigious location between Aldeia de Juzo and Quinta da Marinha offers an exclusive space with above-average finishes.
With views of the sea and land, this house was designed with thoughtful architecture and exquisite finishes.
In addition, it has a private garden, swimming pool, multipurpose games room, entertainment room with home cinema and garage.
Enjoy a cosmopolitan lifestyle, being close to beaches with incredible landscapes, golf courses, prestigious hotels, gyms, tennis courts, riding schools and picturesque villages.
This special community offers infrastructure, services, international schools, hospitals and international and local commerce.
The property is just 3 minutes from the A5 motorway, 6 minutes from the center of Cascais and the beaches, and 25km from Lisbon airport. With a gross area of 403 m² and a useful area of 252 m², this house has 5 bedrooms, 5 bathrooms and is second-hand/in good condition.
The lot has an area of 640 m². Don’t miss this investment opportunity in the greater São Paulo real estate market. Count on the exclusive Real Estate Investment & Hospitality service, offered by specialized professionals, who guarantee partnerships and housing and investment solutions.
Book your visit now!
Its prestigious location between Aldeia de Juzo and Quinta da Marinha offers an exclusive space with above-average finishes.
With views of the sea and land, this house was designed with thoughtful architecture and exquisite finishes.
In addition, it has a private garden, swimming pool, multipurpose games room, entertainment room with home cinema and garage.
Enjoy a cosmopolitan lifestyle, being close to beaches with incredible landscapes, golf courses, prestigious hotels, gyms, tennis courts, riding schools and picturesque villages.
This special community offers infrastructure, services, international schools, hospitals and international and local commerce.
The property is just 3 minutes from the A5 motorway, 6 minutes from the center of Cascais and the beaches, and 25km from Lisbon airport. With a gross area of 403 m² and a useful area of 252 m², this house has 5 bedrooms, 5 bathrooms and is second-hand/in good condition.
The lot has an area of 640 m². Don’t miss this investment opportunity in the greater São Paulo real estate market. Count on the exclusive Real Estate Investment & Hospitality service, offered by specialized professionals, who guarantee partnerships and housing and investment solutions.
Book your visit now!
Contact
House 5 Bedrooms Duplex
Herdade da Aroeira, Charneca de Caparica e Sobreda, Almada, Distrito de Setúbal
New · 311m²
With Garage
buy
3.500.000 €
Built in Herdade da Aroeira in 2023, with a bold and ambitious project, which places the entire project in detail facing totally south, so that sunlight enters through the various rooms, giving an unparalleled comfort.
It enjoys a privileged location, 2 minutes from the beach, where you can enjoy all the surroundings, but it is essential to pay attention to what this villa offers. The rooms have thoughtful environments, among them the living room, dining room, reading area, TV area, where you can install a grand piano or a sculpture designed harmoniously married to the whole space. These rooms are interconnected with the kitchen, which has white lacquered furniture, with some silver tones. It also offers a central island, where the work area is located, consisting of hob, oven and electrical outlets. A counter for faster meals is integrated, with the support of high-standing benches. This room has direct access to the fastest dining area which in turn connects to one of the terraces, where the pool area is located.
On the 0th floor, in addition to the living rooms, kitchen and laundry room is also located 1 suite, library or cinema room, social toilet and access to the garage.
The first floor is totally private, only for the Master Suite and the three family suites, with the view to the east, south and west.
The exterior has a totally flat lot, carefully designed in order to provide the best of comforts around the whole house.
This wonder of construction is synonymous with comfort, sophistication and above all, well-being and good taste, where nothing was left to chance.
Now a more technical part:
The finishes of the house contemplate noble materials, such as marbles and other noble stones that make up a large part of the finishes.
The carpentry is white lacquered and of sophisticated design.
White lacquered kitchen furniture and countertops in national marbles.
Equipment was handpicked to compose the kitchen,
Air conditioning and underfloor heating, give the climatic comfort of the whole space.
Alarm system with cameras, presence detectors.
Windows and openings are in minimalist aluminum and have motorized curtains for easy use.
The sophistication, technology and comfort have been weighed down to the smallest detail, to be at the forefront of current times.
It enjoys a privileged location, 2 minutes from the beach, where you can enjoy all the surroundings, but it is essential to pay attention to what this villa offers. The rooms have thoughtful environments, among them the living room, dining room, reading area, TV area, where you can install a grand piano or a sculpture designed harmoniously married to the whole space. These rooms are interconnected with the kitchen, which has white lacquered furniture, with some silver tones. It also offers a central island, where the work area is located, consisting of hob, oven and electrical outlets. A counter for faster meals is integrated, with the support of high-standing benches. This room has direct access to the fastest dining area which in turn connects to one of the terraces, where the pool area is located.
On the 0th floor, in addition to the living rooms, kitchen and laundry room is also located 1 suite, library or cinema room, social toilet and access to the garage.
The first floor is totally private, only for the Master Suite and the three family suites, with the view to the east, south and west.
The exterior has a totally flat lot, carefully designed in order to provide the best of comforts around the whole house.
This wonder of construction is synonymous with comfort, sophistication and above all, well-being and good taste, where nothing was left to chance.
Now a more technical part:
The finishes of the house contemplate noble materials, such as marbles and other noble stones that make up a large part of the finishes.
The carpentry is white lacquered and of sophisticated design.
White lacquered kitchen furniture and countertops in national marbles.
Equipment was handpicked to compose the kitchen,
Air conditioning and underfloor heating, give the climatic comfort of the whole space.
Alarm system with cameras, presence detectors.
Windows and openings are in minimalist aluminum and have motorized curtains for easy use.
The sophistication, technology and comfort have been weighed down to the smallest detail, to be at the forefront of current times.
Contact
House 5 Bedrooms Triplex
Foz (Foz do Douro), Aldoar, Foz do Douro e Nevogilde, Porto, Distrito do Porto
New · 405m²
With Garage
buy
2.199.000 €
5 bedroom villa of 385 m2, with garden of 25 m2, terraces and balconies in a gated community in a residential area in Foz do Douro.
Triplex villa with lift.
The villa is located in a private condominium of five 5 bedroom townhouses, designed for families who value exclusivity, comfort and tranquillity in a premium location.
The condominium is located in Nevogilde, just 5 minutes walk from the Foz Jetty, in a practically private street, where silence is predominant and conveys a feeling of total tranquillity. Next to the fantastic beaches of Foz do Douro and 5 minutes from the City Park.
Close to International Schools and Catholic University, with excellent accessibility and 15 minutes from Francisco Sá Carneiro Airport. Its surroundings are well served by traditional commerce, excellent restaurants and public transport.
The villas are developed on 4 floors:
In the basement (where the private garage and the cinema / gym room with connection to an outdoor patio are located),
On floor 0 (with living room of 60 to 80 m2 and kitchen with central island)
On the 1st floor (three suites with dressing room, one of them with a balcony)
On the 2nd floor (master suite, with walk-in closet and library). All villas benefit from a small garden at the entrance, a patio at the basement level and a garden in the extension of the living room to the south.
The interior finishes are of the highest quality, highlighting the oak wood flooring, the kitchen and bathroom countertops in Krion, the central heating with underfloor heating system, the homelift, lacquered kitchen equipped with Siemens appliances, doors to the ceiling, false ceilings with LED spotlights, white lacquered carpentry, solar panels with water heater, Pre-installation of air conditioning, walk-in closets and built-in wardrobes.
New house ready to be deeded
Book your visit now.
Castelhana is a Portuguese real estate agency present in the national market for more than 20 years, specialised in the prime residential market and recognised for the launch of some of the most notorious developments in the national real estate panorama.
Founded in 1999, Castelhana provides a comprehensive service in business mediation. We are specialists in investment and real estate marketing.
In Porto, we are based in Foz Do Douro, one of the noblest places in the city. In Lisbon, in Chiado, one of the most emblematic and traditional areas of the capital and in the Algarve region next to the renowned Vilamoura Marina
We look forward to seeing you. We have a team available to give you the best support in your next real estate investment.
Contact us!
Triplex villa with lift.
The villa is located in a private condominium of five 5 bedroom townhouses, designed for families who value exclusivity, comfort and tranquillity in a premium location.
The condominium is located in Nevogilde, just 5 minutes walk from the Foz Jetty, in a practically private street, where silence is predominant and conveys a feeling of total tranquillity. Next to the fantastic beaches of Foz do Douro and 5 minutes from the City Park.
Close to International Schools and Catholic University, with excellent accessibility and 15 minutes from Francisco Sá Carneiro Airport. Its surroundings are well served by traditional commerce, excellent restaurants and public transport.
The villas are developed on 4 floors:
In the basement (where the private garage and the cinema / gym room with connection to an outdoor patio are located),
On floor 0 (with living room of 60 to 80 m2 and kitchen with central island)
On the 1st floor (three suites with dressing room, one of them with a balcony)
On the 2nd floor (master suite, with walk-in closet and library). All villas benefit from a small garden at the entrance, a patio at the basement level and a garden in the extension of the living room to the south.
The interior finishes are of the highest quality, highlighting the oak wood flooring, the kitchen and bathroom countertops in Krion, the central heating with underfloor heating system, the homelift, lacquered kitchen equipped with Siemens appliances, doors to the ceiling, false ceilings with LED spotlights, white lacquered carpentry, solar panels with water heater, Pre-installation of air conditioning, walk-in closets and built-in wardrobes.
New house ready to be deeded
Book your visit now.
Castelhana is a Portuguese real estate agency present in the national market for more than 20 years, specialised in the prime residential market and recognised for the launch of some of the most notorious developments in the national real estate panorama.
Founded in 1999, Castelhana provides a comprehensive service in business mediation. We are specialists in investment and real estate marketing.
In Porto, we are based in Foz Do Douro, one of the noblest places in the city. In Lisbon, in Chiado, one of the most emblematic and traditional areas of the capital and in the Algarve region next to the renowned Vilamoura Marina
We look forward to seeing you. We have a team available to give you the best support in your next real estate investment.
Contact us!
Contact
Apartment 5 Bedrooms
Moscavide e Portela, Loures, Distrito de Lisboa
New · 193m²
With Garage
buy
2.500.000 €
O condomínio do Oriente, é um prestigiado complexo habitacional fechado, com três edifícios de seis pisos ligados entre si, com segurança 24horas. Este condomínio foi pensado para proporcionar aos residentes uma coabitação harmoniosa com uma extensa área verde com mais de 7000 m2, convidando a um life-style agradável e relaxante. Os terraços e jardins exclusivos, cuidadosamente delineados com piscina, a sala de festas, ou o parque infantil, foram feitos de modo a proporcionar bem-estar a quem neste condomínio reside.
Sobre o apartamento Ao sair do elevador, entra para aquela que poderá ser A sua casa Este excepcional apartamento não é apenas uma obra-prima visual, mas uma experiência envolvente que desperta todos os sentidos. Cada passo é uma jornada onde a sofisticação, a estética e as sensações se unem em perfeita harmonia. A cozinha, dotada de uma elegância única, é também um destaque neste apartamento. Equipada com eletrodomésticos de alta gama, ela torna-se mais do que um espaço funcional; é um ambiente onde cozinhar se transforma em hobby. A sua decoração exclusiva cria um ambiente acolhedor que não apenas cativa o olhar, mas também envolve cada fibra do seu ser. Os materiais distintos, cuidadosamente escolhidos, proporcionam uma experiência sensorial única ao estar nesta sala de 59m2 com vistas desafogadas. Os três quartos adicionais, cada um com sua própria identidade visual, oferecem espaço e privacidade para a família ou convidados. Os detalhes em cada quarto são escolhidos para criar um ambiente visualmente estimulante e confortável. A master suite, redefine o conceito de conforto. O seu espaço generoso, proporciona uma fusão única de elegância e tranquilidade. O closet, meticulosamente projetado, oferece não apenas espaço para suas roupas, mas uma experiência diferenciada. As varandas oferecem vistas deslumbrantes para a cidade e para o rio, complementando a paisagem visual com uma dimensão de perder a vista. A tecnologia e o design são entrelaçados de maneira sinfónica. A domótica não apenas oferece controle visual, mas também uma experiência tátil ao tocar os controles intuitivos. As cortinas elétricas proporcionam não apenas um espetáculo visual, mas também a sensação suave do tecido deslizando entre os dedos. As três frentes do apartamento inundam os espaços não apenas com luz visual, mas também com uma suave sinfonia de sons da cidade que se misturam com a sofisticada decoração exclusiva. Os painéis solares refletem eficiência energética e consciência de um ambiente ecológico. O apartamento conta com uma garagem para 4 carros com 75m2 e arrecadação com 17m2. Destacamos que este apartamento será vendido totalmente equipado e decorado, garantindo que cada detalhe, cada sensação que aqui descrevemos, se torne parte da sua vida a partir do momento da sua compra.
AMI 22458
Home Prestige Imobiliária
A sua imobiliária de confiança!
Tratamos de tudo para que não tenha se preocupar com nada:
- Intermediação de Imóveis
- Intermediação de Crédito
- Certificado Energético
- Comercialização de seguros
- Obras de Remodelação e Reconstrução
Sobre o apartamento Ao sair do elevador, entra para aquela que poderá ser A sua casa Este excepcional apartamento não é apenas uma obra-prima visual, mas uma experiência envolvente que desperta todos os sentidos. Cada passo é uma jornada onde a sofisticação, a estética e as sensações se unem em perfeita harmonia. A cozinha, dotada de uma elegância única, é também um destaque neste apartamento. Equipada com eletrodomésticos de alta gama, ela torna-se mais do que um espaço funcional; é um ambiente onde cozinhar se transforma em hobby. A sua decoração exclusiva cria um ambiente acolhedor que não apenas cativa o olhar, mas também envolve cada fibra do seu ser. Os materiais distintos, cuidadosamente escolhidos, proporcionam uma experiência sensorial única ao estar nesta sala de 59m2 com vistas desafogadas. Os três quartos adicionais, cada um com sua própria identidade visual, oferecem espaço e privacidade para a família ou convidados. Os detalhes em cada quarto são escolhidos para criar um ambiente visualmente estimulante e confortável. A master suite, redefine o conceito de conforto. O seu espaço generoso, proporciona uma fusão única de elegância e tranquilidade. O closet, meticulosamente projetado, oferece não apenas espaço para suas roupas, mas uma experiência diferenciada. As varandas oferecem vistas deslumbrantes para a cidade e para o rio, complementando a paisagem visual com uma dimensão de perder a vista. A tecnologia e o design são entrelaçados de maneira sinfónica. A domótica não apenas oferece controle visual, mas também uma experiência tátil ao tocar os controles intuitivos. As cortinas elétricas proporcionam não apenas um espetáculo visual, mas também a sensação suave do tecido deslizando entre os dedos. As três frentes do apartamento inundam os espaços não apenas com luz visual, mas também com uma suave sinfonia de sons da cidade que se misturam com a sofisticada decoração exclusiva. Os painéis solares refletem eficiência energética e consciência de um ambiente ecológico. O apartamento conta com uma garagem para 4 carros com 75m2 e arrecadação com 17m2. Destacamos que este apartamento será vendido totalmente equipado e decorado, garantindo que cada detalhe, cada sensação que aqui descrevemos, se torne parte da sua vida a partir do momento da sua compra.
AMI 22458
Home Prestige Imobiliária
A sua imobiliária de confiança!
Tratamos de tudo para que não tenha se preocupar com nada:
- Intermediação de Imóveis
- Intermediação de Crédito
- Certificado Energético
- Comercialização de seguros
- Obras de Remodelação e Reconstrução
Contact
Detached House 5 Bedrooms
Herdade da Aroeira, Charneca de Caparica e Sobreda, Almada, Distrito de Setúbal
New · 315m²
With Garage
buy
2.990.000 €
Inserted in the prestigious Herdade da Aroeira, we present you this fantastic 5 bedroom detached house, with a floor area of 315m2, gross area of 360m2 and a plot of 1624m2.
In the outdoor area you can find a porch and a walkway with capacity for four cars and a wonderful salt pool.
The villa consists of 3 floors. On the 0th floor there is an entrance hall of 10m2, where you will have an incredible view of the pool, an openspace living room of 71m2, with mezzanine and a stunning view of the interior garden and a fantastic American kitchen of 22m2. You will also find an elegant suite of 18m2, with a bathroom of 7m2 and an impressive view of the pool.
Going up the stairs, and entering the ground floor, you will find an entrance hall to the bedrooms. On this floor you will find three suites, the main one with 17m2 consisting of a fantastic closet of 6m2, another suite, a little smaller, of 16m2, with a closet of 4m2 and full bathroom, and the rest with 15m2 and opening wardrobe.
On the -1 floor there will also be a garage of 36m2, a storage room of 32m2, a laundry room of 5m2 and a parking space of 44m2.
The façade is ventilated in neolite, double glazing, air conditioning, central vacuum, electric shutters, automatic irrigation system, solar panels with heat pump, video intercom, borehole, home automation, alarm and armoured door.
With sun exposure to the south, this villa has stunning views of an incredible garden outside.
Herdade da Aroeira is composed of 350 hectares, thousands of pine trees and several squares. Located just 600 meters from the beach and 25km from the centre of Lisbon, we enter a unique environment present in every corner, where the comfort and beauty of homes mix with each piece of pine forest, making the exceptional location of these lots an unparalleled asset.
In addition to these unique features, we cannot fail to mention that Herdade da Aroeira is the largest residential and golf complex in the Greater Lisbon Region, consisting of two eighteen-hole golf courses, a golf school, a club with restaurant, bar, swimming pool, four tennis courts, children’s playground and shopping area.
*Possibility of profitability short renting
In the outdoor area you can find a porch and a walkway with capacity for four cars and a wonderful salt pool.
The villa consists of 3 floors. On the 0th floor there is an entrance hall of 10m2, where you will have an incredible view of the pool, an openspace living room of 71m2, with mezzanine and a stunning view of the interior garden and a fantastic American kitchen of 22m2. You will also find an elegant suite of 18m2, with a bathroom of 7m2 and an impressive view of the pool.
Going up the stairs, and entering the ground floor, you will find an entrance hall to the bedrooms. On this floor you will find three suites, the main one with 17m2 consisting of a fantastic closet of 6m2, another suite, a little smaller, of 16m2, with a closet of 4m2 and full bathroom, and the rest with 15m2 and opening wardrobe.
On the -1 floor there will also be a garage of 36m2, a storage room of 32m2, a laundry room of 5m2 and a parking space of 44m2.
The façade is ventilated in neolite, double glazing, air conditioning, central vacuum, electric shutters, automatic irrigation system, solar panels with heat pump, video intercom, borehole, home automation, alarm and armoured door.
With sun exposure to the south, this villa has stunning views of an incredible garden outside.
Herdade da Aroeira is composed of 350 hectares, thousands of pine trees and several squares. Located just 600 meters from the beach and 25km from the centre of Lisbon, we enter a unique environment present in every corner, where the comfort and beauty of homes mix with each piece of pine forest, making the exceptional location of these lots an unparalleled asset.
In addition to these unique features, we cannot fail to mention that Herdade da Aroeira is the largest residential and golf complex in the Greater Lisbon Region, consisting of two eighteen-hole golf courses, a golf school, a club with restaurant, bar, swimming pool, four tennis courts, children’s playground and shopping area.
*Possibility of profitability short renting
Contact
Detached House 4 Bedrooms Triplex
Birre, Cascais e Estoril, Distrito de Lisboa
New · 218m²
With Garage
buy
3.000.000 €
New T4 detached house in in one of the most exclusive areas of Cascais, in Birre, in a recent urbanization
near the accesses to the A5 motorway (Cascais / Lisboa) and to the center of Cascais.
The house is located on a plot of land measuring 549,00 sqm with a total construction area of 435,40 sqm spread over 3 floors:
- On the basement floor (142,10 sqm); garage (56,60 sqm), technical areas (5,15 sqm, which could be an office), games room/ gym (34.35 sqm) and sanitary installation (3,25 sqm), laundry room (3,25 sqm), hall (4, 80 sqm), covered area (8,20 sqm) and elevator.
- On the ground floor with a construction area of 163,65 sqm are located the social areas with; hall 1 (5,75 sqm), hall 2 (5,65 sqm), elevator, complete sanitary installation to support the floor with 3,25 sqm, office (9,90 sqm), a common room with (44,50 m2) with access to 2 porches; and a kitchen measuring 20,80 sqm with pantry modules and a central island. In the garden, there is a 32,50 sqm swimming pool and a deck/ solarium area.
- On the top floor, with 129,40 sqm of construction area, there are three suites (including the main suite) with the following dimensions:
Master suite: 20,90 sqm + Closet with 5,80 sqm + WC with 8,75 sqm + Balcony with 7,70 sqm
Suite 2: 20,05 sqm + WC with 4,55 sqm + Balcony with 5,70 sqm
Suite 3: 16,80 sqm + WC with 3,65 sqm + Balcony with 4,50 sqm
Hall: 5,40 sqm
Elevator
There is parking in the garage, on the patio, and in front of the lot.
It has a large garden that allows leisure areas with versatility of use.
Built with the best quality finishes, it meets all thermal, acoustic and energy requirements, allowing excellent lighting, living comfort, air quality, and energy savings. It has solar panels, underfloor heating, air conditioning, fully equipped kitchen, garden and swimming pool.
It will be delivered fully equipped, turnkey, ready to go.
Make this house the home of your dreams, come and see it.
For more information/visit contact us.
near the accesses to the A5 motorway (Cascais / Lisboa) and to the center of Cascais.
The house is located on a plot of land measuring 549,00 sqm with a total construction area of 435,40 sqm spread over 3 floors:
- On the basement floor (142,10 sqm); garage (56,60 sqm), technical areas (5,15 sqm, which could be an office), games room/ gym (34.35 sqm) and sanitary installation (3,25 sqm), laundry room (3,25 sqm), hall (4, 80 sqm), covered area (8,20 sqm) and elevator.
- On the ground floor with a construction area of 163,65 sqm are located the social areas with; hall 1 (5,75 sqm), hall 2 (5,65 sqm), elevator, complete sanitary installation to support the floor with 3,25 sqm, office (9,90 sqm), a common room with (44,50 m2) with access to 2 porches; and a kitchen measuring 20,80 sqm with pantry modules and a central island. In the garden, there is a 32,50 sqm swimming pool and a deck/ solarium area.
- On the top floor, with 129,40 sqm of construction area, there are three suites (including the main suite) with the following dimensions:
Master suite: 20,90 sqm + Closet with 5,80 sqm + WC with 8,75 sqm + Balcony with 7,70 sqm
Suite 2: 20,05 sqm + WC with 4,55 sqm + Balcony with 5,70 sqm
Suite 3: 16,80 sqm + WC with 3,65 sqm + Balcony with 4,50 sqm
Hall: 5,40 sqm
Elevator
There is parking in the garage, on the patio, and in front of the lot.
It has a large garden that allows leisure areas with versatility of use.
Built with the best quality finishes, it meets all thermal, acoustic and energy requirements, allowing excellent lighting, living comfort, air quality, and energy savings. It has solar panels, underfloor heating, air conditioning, fully equipped kitchen, garden and swimming pool.
It will be delivered fully equipped, turnkey, ready to go.
Make this house the home of your dreams, come and see it.
For more information/visit contact us.
Contact
House 5 Bedrooms
Alcabideche, Cascais, Distrito de Lisboa
New · 500m²
With Garage
buy
3.800.000 €
Luxurious 5 bedroom detached villa, bedrooms all en-suite. Next to a nature reserve, we can have the best that the city has to offer along with the best of nature. On a plot of 911m2 and with a gross private area of 500m2 we have a unique villa in modern architecture, which was designed taking into account the smallest details. Through its large windows, it is possible to enjoy all the luxury and comfort while always being connected with nature. Villa composed of noble materials and luxury finishes, with excellent areas, plenty of natural light, elevator, barbecue, garden and swimming pool, located in the Abuxarda area, in Alcabideche.
This villa is divided as follows:
Floor 0:
-Entrance to the house with Cascading wall
-Entrance hall
-Reception room/Library/Office with balcony and air-conditioned wine cellar (30m2)
-Corridor (4.8m2)
-WC (3.9m2)
-Suite 1 with balcony, built-in wardrobe and toilet with window (22.2m2)
-Suite 2 with balcony, built-in wardrobe and toilet with window ( 23.9m2)
-Lift
-Access to Garden, Swimming Pool and Barbecue
Floor -1:
-SPA with sauna, Turkish bath, gym space (88.25m2)
-WC (3.2m2)
-Laundry/Technical area (14.27m2)
-Storage (19.53m2)
-Garage for four cars (101.3m2)
-Lift
Floor 1:
-Living room (51.4m2) with balcony and exit to the outside
-Kitchen (20.5m2) fully equipped with doors that easily transforms into an open space for a more intimate conviviality between the living room and the kitchen
-Corridor 15.69m2)
-WC (2.4m2)
-Stunning suite 3 (37.7) with balcony, walk-in closet and toilet with two showers, bathtub and vanity
-Suite 3 (22.3m2) with dressing room
-Suite 4 (22.06) with closet and balcony
-Access to the Garden
Equipped with:
Solar Panel, Air conditioning in ducts in all rooms, Home automation, smart electronic intercom (Wi-fi), Electric shutters, natural wood veneer floor, heat pump, pre-installation of CCTV (video surveillance), Swimming pool, Garden, Barbecue.
Close to all kinds of commerce, transport, services and some points of interest such as:
5 minutes from the center of Estoril, 8 minutes from the center and beaches of Cascais and 25 minutes from Lisbon. Close to Penha Longa Golf Resort, Estoril Golf Club, 2 minutes Cascais Shopping Center, close to several Supermarkets, Hospital, Pharmacies, Gyms
This villa is divided as follows:
Floor 0:
-Entrance to the house with Cascading wall
-Entrance hall
-Reception room/Library/Office with balcony and air-conditioned wine cellar (30m2)
-Corridor (4.8m2)
-WC (3.9m2)
-Suite 1 with balcony, built-in wardrobe and toilet with window (22.2m2)
-Suite 2 with balcony, built-in wardrobe and toilet with window ( 23.9m2)
-Lift
-Access to Garden, Swimming Pool and Barbecue
Floor -1:
-SPA with sauna, Turkish bath, gym space (88.25m2)
-WC (3.2m2)
-Laundry/Technical area (14.27m2)
-Storage (19.53m2)
-Garage for four cars (101.3m2)
-Lift
Floor 1:
-Living room (51.4m2) with balcony and exit to the outside
-Kitchen (20.5m2) fully equipped with doors that easily transforms into an open space for a more intimate conviviality between the living room and the kitchen
-Corridor 15.69m2)
-WC (2.4m2)
-Stunning suite 3 (37.7) with balcony, walk-in closet and toilet with two showers, bathtub and vanity
-Suite 3 (22.3m2) with dressing room
-Suite 4 (22.06) with closet and balcony
-Access to the Garden
Equipped with:
Solar Panel, Air conditioning in ducts in all rooms, Home automation, smart electronic intercom (Wi-fi), Electric shutters, natural wood veneer floor, heat pump, pre-installation of CCTV (video surveillance), Swimming pool, Garden, Barbecue.
Close to all kinds of commerce, transport, services and some points of interest such as:
5 minutes from the center of Estoril, 8 minutes from the center and beaches of Cascais and 25 minutes from Lisbon. Close to Penha Longa Golf Resort, Estoril Golf Club, 2 minutes Cascais Shopping Center, close to several Supermarkets, Hospital, Pharmacies, Gyms
Contact
Villa 3 Bedrooms Triplex
Praia da Tabua, Ribeira Brava, Ilha da Madeira
New · 292m²
With Garage
buy
2.400.000 €
Experience absolute luxury in this villa with infinity pool and stunning views. Meticulously designed, the house combines elegance and comfort with panoramic views and an abundance of natural light. Large living room integrated into the dining room is perfect for receiving guests. Modern kitchen equipped with high quality appliances. The basement has an autonomous annex with two bedrooms, two bathrooms, a living room and a kitchen.
Book your visit!
Book your visit!
Contact
Apartment 3 Bedrooms Triplex
Centro, Funchal (Sé), Ilha da Madeira
New · 291m²
With Garage
buy
2.400.000 €
New development to be born in the heart of Funchal, beautiful city facing the sea, in a natural amphitheater without equal in the world. This reconstruction project will revitalize and reveal a new facet of the city.
This superior real estate concept, with an image of modernity and harmony based on values of sophistication and timelessness, offers a set of exclusive benefits associated with the Savoy Signature hotel collection.
In a unique architectural framework composed of 4 buildings interconnected inwardly and in harmony with the various gardens and open spaces, the project consists of a total of 49 apartments and 13 commercial spaces, with modern and sophisticated finishes.
Typologies ranging from T0 to T4 and areas ranging from 71 m2 to 423 m2, with duplex and triplex formats, passing through lofts full of natural light, to apartments with large terraces or with private pools, there are several options to choose a dream home. Also count on the rooftop of the development, with a fantastic panoramic pool of common use, solarium and an unobstructed view of the sea, the mountains and all the urban surroundings.
By becoming the owner of a fraction of savoy residence developments, you will have the privilege of joining the Savoy Resident Card and being part of the Savoy Signature family, a key that opens the door to a world of advantages, including the use of the common areas of this collection of hotels.
Also included are services such as concierge and 24-hour concierge, all so that exclusivity and comfort are guaranteed.
A new centrality is being born in Funchal, a vibrant area full of history. Savoy Residence | insular, a new way of living (n)the city.
By becoming the owner of a fraction of the Savoy Residence developments you will have the privilege to join the Savoy Resident card and become part of the Savoy Signature family.
More than a simple document, the Savoy Resident card is a key that opens the door to a world of advantages: access to the services and common areas of the Savoy Signature hotel collection including swimming pool, jacuzzi, gym and bars. You will also be entitled to invitations to special events and discounts on various cleaning, laundry, catering, party room rental, maintenance and repair services.
ENTERPRISE FEATURES
- All rooms are suites
- Air conditioning
- Fully equipped kitchen
- Domotics
- Infinity pools, terraces and private gardens
- Rooftop with common solarium and infinity pool
- Private and boxed parking
- 24-hour concierge and concierge
- Exclusive access to savoy signature hotel collection (Savoy Resident Card) services
- Commercial spaces
This superior real estate concept, with an image of modernity and harmony based on values of sophistication and timelessness, offers a set of exclusive benefits associated with the Savoy Signature hotel collection.
In a unique architectural framework composed of 4 buildings interconnected inwardly and in harmony with the various gardens and open spaces, the project consists of a total of 49 apartments and 13 commercial spaces, with modern and sophisticated finishes.
Typologies ranging from T0 to T4 and areas ranging from 71 m2 to 423 m2, with duplex and triplex formats, passing through lofts full of natural light, to apartments with large terraces or with private pools, there are several options to choose a dream home. Also count on the rooftop of the development, with a fantastic panoramic pool of common use, solarium and an unobstructed view of the sea, the mountains and all the urban surroundings.
By becoming the owner of a fraction of savoy residence developments, you will have the privilege of joining the Savoy Resident Card and being part of the Savoy Signature family, a key that opens the door to a world of advantages, including the use of the common areas of this collection of hotels.
Also included are services such as concierge and 24-hour concierge, all so that exclusivity and comfort are guaranteed.
A new centrality is being born in Funchal, a vibrant area full of history. Savoy Residence | insular, a new way of living (n)the city.
By becoming the owner of a fraction of the Savoy Residence developments you will have the privilege to join the Savoy Resident card and become part of the Savoy Signature family.
More than a simple document, the Savoy Resident card is a key that opens the door to a world of advantages: access to the services and common areas of the Savoy Signature hotel collection including swimming pool, jacuzzi, gym and bars. You will also be entitled to invitations to special events and discounts on various cleaning, laundry, catering, party room rental, maintenance and repair services.
ENTERPRISE FEATURES
- All rooms are suites
- Air conditioning
- Fully equipped kitchen
- Domotics
- Infinity pools, terraces and private gardens
- Rooftop with common solarium and infinity pool
- Private and boxed parking
- 24-hour concierge and concierge
- Exclusive access to savoy signature hotel collection (Savoy Resident Card) services
- Commercial spaces
Contact
Apartment 2 Bedrooms
Centro, Funchal (Sé), Ilha da Madeira
New · 168m²
With Garage
buy
3.100.000 €
New development to be born in the heart of Funchal, beautiful city facing the sea, in a natural amphitheater without equal in the world. This reconstruction project will revitalize and reveal a new facet of the city.
This superior real estate concept, with an image of modernity and harmony based on values of sophistication and timelessness, offers a set of exclusive benefits associated with the Savoy Signature hotel collection.
In a unique architectural framework composed of 4 buildings interconnected inwardly and in harmony with the various gardens and open spaces, the project consists of a total of 49 apartments and 13 commercial spaces, with modern and sophisticated finishes.
Typologies ranging from T0 to T4 and areas ranging from 71 m2 to 423 m2, with duplex and triplex formats, passing through lofts full of natural light, to apartments with large terraces or with private pools, there are several options to choose a dream home. Also count on the rooftop of the development, with a fantastic panoramic pool of common use, solarium and an unobstructed view of the sea, the mountains and all the urban surroundings.
By becoming the owner of a fraction of savoy residence developments, you will have the privilege of joining the Savoy Resident Card and being part of the Savoy Signature family, a key that opens the door to a world of advantages, including the use of the common areas of this collection of hotels.
Also included are services such as concierge and 24-hour concierge, all so that exclusivity and comfort are guaranteed.
A new centrality is being born in Funchal, a vibrant area full of history. Savoy Residence | insular, a new way of living (n)the city.
By becoming the owner of a fraction of the Savoy Residence developments you will have the privilege to join the Savoy Resident card and become part of the Savoy Signature family.
More than a simple document, the Savoy Resident card is a key that opens the door to a world of advantages: access to the services and common areas of the Savoy Signature hotel collection including swimming pool, jacuzzi, gym and bars. You will also be entitled to invitations to special events and discounts on various cleaning, laundry, catering, party room rental, maintenance and repair services.
ENTERPRISE FEATURES
- All rooms are suites
- Air conditioning
- Fully equipped kitchen
- Domotics
- Infinity pools, terraces and private gardens
- Rooftop with common solarium and infinity pool
- Private and boxed parking
- 24-hour concierge and concierge
- Exclusive access to savoy signature hotel collection (Savoy Resident Card) services
- Commercial spaces
This superior real estate concept, with an image of modernity and harmony based on values of sophistication and timelessness, offers a set of exclusive benefits associated with the Savoy Signature hotel collection.
In a unique architectural framework composed of 4 buildings interconnected inwardly and in harmony with the various gardens and open spaces, the project consists of a total of 49 apartments and 13 commercial spaces, with modern and sophisticated finishes.
Typologies ranging from T0 to T4 and areas ranging from 71 m2 to 423 m2, with duplex and triplex formats, passing through lofts full of natural light, to apartments with large terraces or with private pools, there are several options to choose a dream home. Also count on the rooftop of the development, with a fantastic panoramic pool of common use, solarium and an unobstructed view of the sea, the mountains and all the urban surroundings.
By becoming the owner of a fraction of savoy residence developments, you will have the privilege of joining the Savoy Resident Card and being part of the Savoy Signature family, a key that opens the door to a world of advantages, including the use of the common areas of this collection of hotels.
Also included are services such as concierge and 24-hour concierge, all so that exclusivity and comfort are guaranteed.
A new centrality is being born in Funchal, a vibrant area full of history. Savoy Residence | insular, a new way of living (n)the city.
By becoming the owner of a fraction of the Savoy Residence developments you will have the privilege to join the Savoy Resident card and become part of the Savoy Signature family.
More than a simple document, the Savoy Resident card is a key that opens the door to a world of advantages: access to the services and common areas of the Savoy Signature hotel collection including swimming pool, jacuzzi, gym and bars. You will also be entitled to invitations to special events and discounts on various cleaning, laundry, catering, party room rental, maintenance and repair services.
ENTERPRISE FEATURES
- All rooms are suites
- Air conditioning
- Fully equipped kitchen
- Domotics
- Infinity pools, terraces and private gardens
- Rooftop with common solarium and infinity pool
- Private and boxed parking
- 24-hour concierge and concierge
- Exclusive access to savoy signature hotel collection (Savoy Resident Card) services
- Commercial spaces
Contact
Apartment 3 Bedrooms
Parque das Nações, Lisboa, Distrito de Lisboa
New · 172m²
With Garage
buy
2.100.000 €
Martinhal Residences is a contemporary luxury development located in the south of Parque das Nações, one of Lisbon’s most modern areas and just a few minutes from the airport.
You can live permanently in this luxurious flat on the 10th floor, with magnificent views of the Tagus River and Lisbon’s urban area. This building was created by the award-winning Elegant Group, owner and developer of Martinhal Family Hotels & Resorts, and planned by internationally renowned architect Eduardo Capinha Lopes.
This development offers maximum comfort through the use of high quality materials and finishes and its meticulous construction with only luxury finishes
With a spacious living room connected to a modern and elegant kitchen, this flat has four en-suite bedrooms, all exquisitely designed down to the last detail, providing not only a glamorous space, but also a cosy and familiar atmosphere.
The development offers its residents a wide range of services, including 24-hour security, access to the private Martinhal Circle club, with heated indoor and outdoor pools, a gym, an outdoor playground, the award-winning Martinhal Kids Club, a co-working area, a room for yoga and other classes, an events space and a café-lounge for social and business meetings. You can also take advantage of other services provided 24 hours a day, such as reception, cleaning, laundry, maintenance and repair services.
The contemporary-style kitchens are fully equipped with German Míele appliances and fitted with small domestic appliances (e.g. Smeg and Nespresso). There is an oven, hob, combined fridge-freezer, dishwasher and washer/dryer, all built-in.
The floors are varnished Iroko wood. The bathrooms have Calacatta tiles from the Margres Prestige range, equipped with high-quality fittings, including top brands such as Roca and Bruma.
The flat has an integrated home automation system and includes smoke sensors connected to the building’s central fire station. The lighting is LED, with low consumption. A fast internet connection is included.
With a privileged location, in one of the most modern areas of the city of Lisbon, and close to restaurants, shops, prestigious schools and a variety of cultural and leisure activities, such as the Lisbon Oceanarium, the Vasco da Gama Tower, the Cable Car, Altice Arena, Lisbon Casino, Lisbon Exhibition and Congress Centre. Next to the private CUF Descobertas Hospital, pharmacies, banks, supermarkets and a variety of local shops.
Can we arrange a visit?
You can live permanently in this luxurious flat on the 10th floor, with magnificent views of the Tagus River and Lisbon’s urban area. This building was created by the award-winning Elegant Group, owner and developer of Martinhal Family Hotels & Resorts, and planned by internationally renowned architect Eduardo Capinha Lopes.
This development offers maximum comfort through the use of high quality materials and finishes and its meticulous construction with only luxury finishes
With a spacious living room connected to a modern and elegant kitchen, this flat has four en-suite bedrooms, all exquisitely designed down to the last detail, providing not only a glamorous space, but also a cosy and familiar atmosphere.
The development offers its residents a wide range of services, including 24-hour security, access to the private Martinhal Circle club, with heated indoor and outdoor pools, a gym, an outdoor playground, the award-winning Martinhal Kids Club, a co-working area, a room for yoga and other classes, an events space and a café-lounge for social and business meetings. You can also take advantage of other services provided 24 hours a day, such as reception, cleaning, laundry, maintenance and repair services.
The contemporary-style kitchens are fully equipped with German Míele appliances and fitted with small domestic appliances (e.g. Smeg and Nespresso). There is an oven, hob, combined fridge-freezer, dishwasher and washer/dryer, all built-in.
The floors are varnished Iroko wood. The bathrooms have Calacatta tiles from the Margres Prestige range, equipped with high-quality fittings, including top brands such as Roca and Bruma.
The flat has an integrated home automation system and includes smoke sensors connected to the building’s central fire station. The lighting is LED, with low consumption. A fast internet connection is included.
With a privileged location, in one of the most modern areas of the city of Lisbon, and close to restaurants, shops, prestigious schools and a variety of cultural and leisure activities, such as the Lisbon Oceanarium, the Vasco da Gama Tower, the Cable Car, Altice Arena, Lisbon Casino, Lisbon Exhibition and Congress Centre. Next to the private CUF Descobertas Hospital, pharmacies, banks, supermarkets and a variety of local shops.
Can we arrange a visit?
Contact
Detached House 5 Bedrooms
Adroana, Alcabideche, Cascais, Distrito de Lisboa
New · 380m²
With Garage
buy
3.120.000 €
New 5 bedroom villa - Cascais.
5 Bedroom Detached house inserted in a luxury gated community of 4 houses, located 1 minute from the A5 and A16 and 5 minutes from the center of Cascais.
In the condominium, each villa is isolated, with a salt treatment pool and countercurrent system, a dining area with barbecue and a beautiful garden with tropical plants and trees.
The villa is set on a plot of 570 m2, equipped with the latest electronic systems and is composed as follows:
Ground floor: Open space kitchen with island, dining room and living room (95.40 m2); Office/ Bedroom (15 m2); Social WC (4.45m2).
1st Floor: North Suite (25.40 m2) with closet; South suite (30.77m2) with closet; Master suite (32 m2) with closet.
Basement: Garage (94 m2); Laundry room (16 m2); Multipurpose room (36 m2); Gymnasium; Wine cellar.
Equipped with window frames with double glazing, electric shutters, underfloor heating, photovoltaic panels, heat pump, air conditioning through a duct in the living room, duct for dirty clothes through a vacuum direct to the laundry room, home automation, garage equipped with three-phase sockets and a wine cellar with a suitable temperature for the various types of wines.
For those who can live in luxury, well-being, comfort and within walking distance of all points of interest in the area.
Energy Rating A+
Ref. 6092A
5 Bedroom Detached house inserted in a luxury gated community of 4 houses, located 1 minute from the A5 and A16 and 5 minutes from the center of Cascais.
In the condominium, each villa is isolated, with a salt treatment pool and countercurrent system, a dining area with barbecue and a beautiful garden with tropical plants and trees.
The villa is set on a plot of 570 m2, equipped with the latest electronic systems and is composed as follows:
Ground floor: Open space kitchen with island, dining room and living room (95.40 m2); Office/ Bedroom (15 m2); Social WC (4.45m2).
1st Floor: North Suite (25.40 m2) with closet; South suite (30.77m2) with closet; Master suite (32 m2) with closet.
Basement: Garage (94 m2); Laundry room (16 m2); Multipurpose room (36 m2); Gymnasium; Wine cellar.
Equipped with window frames with double glazing, electric shutters, underfloor heating, photovoltaic panels, heat pump, air conditioning through a duct in the living room, duct for dirty clothes through a vacuum direct to the laundry room, home automation, garage equipped with three-phase sockets and a wine cellar with a suitable temperature for the various types of wines.
For those who can live in luxury, well-being, comfort and within walking distance of all points of interest in the area.
Energy Rating A+
Ref. 6092A
Contact
House 4 Bedrooms
Alcabideche, Cascais, Distrito de Lisboa
New · 380m²
With Garage
buy
2.200.000 €
4 bedroom Villa in a private condominium of contemporary architecture with lawned garden, barbecue, excellent sun exposure and swimming pool, located in a quiet and residential area of Cascais.
Located 5 minutes from St James Primary School, 5 minutes from Quinta da Marinha Equestrian Center, 7 minutes from Quinta da Marinha Golf, 8 minutes from the historical center of Cascais and the beaches, 9 minutes from Guincho Beach, 10 minutes from Cascais Marina and only 25 minutes from Lisbon Airport.
With excellent access to major roads, close to cafes, golf courses and all kinds of trade and services.
Main Areas:
Floor 0
. Entrance Hall 9m2
. Living and dining room 51m2 with direct access to the garden
. Fully equipped kitchen 25m2 with island and access to the barbecue area
. Suite 17m2 with built-in closet and toilet
. Bathroom 3m2
Floor 1
. Master Suite 30m2 with walk-in closet, wc and terrace overlooking the garden
. Bedroom 17m2 with built-in closet
. Bedroom 17m2 with built-in closet
. Full bathroom 6m2
Floor -1
. Laundry Room 25m2
. Wc 3m2
. Engine Room 11m2
Garage with parking space for 2 cars, interior parking space for 1 car and parking space for 2 cars outside.
House equipped with central vacuum, video intercom, IP CCTV, KNX demotic control, reinforced door, solar panels, electric shutters, double glazing, air conditioning (cold), BOSCH kitchen appliances, underfloor heating, Jacob Defalon Paris toilets and barbecue.
INSIDE LIVING operates in the luxury housing and real estate investment market. Our team offers a wide range of excellent services to our clients, such as an investor support service, assuring all the assistance in the selection, purchase, sale or rental of properties, architectural project, interior design and banking services during the whole process.
Located 5 minutes from St James Primary School, 5 minutes from Quinta da Marinha Equestrian Center, 7 minutes from Quinta da Marinha Golf, 8 minutes from the historical center of Cascais and the beaches, 9 minutes from Guincho Beach, 10 minutes from Cascais Marina and only 25 minutes from Lisbon Airport.
With excellent access to major roads, close to cafes, golf courses and all kinds of trade and services.
Main Areas:
Floor 0
. Entrance Hall 9m2
. Living and dining room 51m2 with direct access to the garden
. Fully equipped kitchen 25m2 with island and access to the barbecue area
. Suite 17m2 with built-in closet and toilet
. Bathroom 3m2
Floor 1
. Master Suite 30m2 with walk-in closet, wc and terrace overlooking the garden
. Bedroom 17m2 with built-in closet
. Bedroom 17m2 with built-in closet
. Full bathroom 6m2
Floor -1
. Laundry Room 25m2
. Wc 3m2
. Engine Room 11m2
Garage with parking space for 2 cars, interior parking space for 1 car and parking space for 2 cars outside.
House equipped with central vacuum, video intercom, IP CCTV, KNX demotic control, reinforced door, solar panels, electric shutters, double glazing, air conditioning (cold), BOSCH kitchen appliances, underfloor heating, Jacob Defalon Paris toilets and barbecue.
INSIDE LIVING operates in the luxury housing and real estate investment market. Our team offers a wide range of excellent services to our clients, such as an investor support service, assuring all the assistance in the selection, purchase, sale or rental of properties, architectural project, interior design and banking services during the whole process.
Contact
House 6 Bedrooms
Areia (Cascais), Cascais e Estoril, Distrito de Lisboa
New · 760m²
With Garage
buy
7.500.000 €
*When you buy this property, you will be offered a cruise for two people*.
We present this magnificent luxury villa, on a plot of land measuring 1,110sq.m, built this year in Cascais.
This exclusive property has a total of 6 suites distributed as follows: 3 on the first floor, 2 on the ground floor and 1 in the basement.
It has a high-security pivoting entrance door, panoramic lift, hydraulic underfloor heating on all floors and central air conditioning with fan coils. Central vacuum system. Alarm and CCTV system. Solar panels. Heated salt-treated swimming pool with infinity edge and fire pit. Project by architect António Nunes da Silva.
The dining room, situated between the living room and the kitchen, allows for flexibility of space, with the option of keeping the kitchen integrated or separate, thanks to the full-height built-in doors.
Kitchen Features
Fully equipped with an oven, microwave, refrigerator, freezer, wine fridge, induction hob, and dishwasher.
Bora extractor system.
Dumbwaiter, facilitating the transport of groceries from the pantry or car directly to the kitchen.
Direct access from outside.
Office
The office, located next to the living room, ensures privacy with a door hidden inside the wall. It offers a window to the outside and another door to the private area of the ground floor, providing direct access to the bedrooms without passing through the living room.
Ground Floor
Two Suites: Both with direct access to the garden.
Panoramic Elevator: An alternative to the majestic spiral staircase, which is a true work of art.
Corridor with Glass Wall: Offers a view of the tree adjacent to the corridor.
Social Bathroom.
First Floor
Master Suite: With a walk-in closet, private balcony, and an elegant bathroom with two sinks and two showers. Option to install a TV on the ceiling.
Two Additional Suites: One of them with a large private terrace.
Mezzanine: Ideal as a living room or study area, with double-height ceilings and abundant natural light.
Direct Connection to the Laundry Room: Facilitates sending dirty clothes.
Basement
Garage: Space to accommodate four cars, illuminated by natural light and adorned with a vertical garden.
Laundry Room: Fully equipped with a washing machine and dryer.
Additional Suite.
Gym and Sauna.
Wine Cellar: Space to enjoy wine tasting with friends, equipped with a dumbwaiter and pantry.
Bathroom and Storage Area.
Home Cinema Room.
This property is not just a house, but a lifestyle, offering comfort, luxury and a harmonious connection between interior and exterior.
Don’t miss the opportunity to live in one of the most prestigious areas of Cascais!
We present this magnificent luxury villa, on a plot of land measuring 1,110sq.m, built this year in Cascais.
This exclusive property has a total of 6 suites distributed as follows: 3 on the first floor, 2 on the ground floor and 1 in the basement.
It has a high-security pivoting entrance door, panoramic lift, hydraulic underfloor heating on all floors and central air conditioning with fan coils. Central vacuum system. Alarm and CCTV system. Solar panels. Heated salt-treated swimming pool with infinity edge and fire pit. Project by architect António Nunes da Silva.
The dining room, situated between the living room and the kitchen, allows for flexibility of space, with the option of keeping the kitchen integrated or separate, thanks to the full-height built-in doors.
Kitchen Features
Fully equipped with an oven, microwave, refrigerator, freezer, wine fridge, induction hob, and dishwasher.
Bora extractor system.
Dumbwaiter, facilitating the transport of groceries from the pantry or car directly to the kitchen.
Direct access from outside.
Office
The office, located next to the living room, ensures privacy with a door hidden inside the wall. It offers a window to the outside and another door to the private area of the ground floor, providing direct access to the bedrooms without passing through the living room.
Ground Floor
Two Suites: Both with direct access to the garden.
Panoramic Elevator: An alternative to the majestic spiral staircase, which is a true work of art.
Corridor with Glass Wall: Offers a view of the tree adjacent to the corridor.
Social Bathroom.
First Floor
Master Suite: With a walk-in closet, private balcony, and an elegant bathroom with two sinks and two showers. Option to install a TV on the ceiling.
Two Additional Suites: One of them with a large private terrace.
Mezzanine: Ideal as a living room or study area, with double-height ceilings and abundant natural light.
Direct Connection to the Laundry Room: Facilitates sending dirty clothes.
Basement
Garage: Space to accommodate four cars, illuminated by natural light and adorned with a vertical garden.
Laundry Room: Fully equipped with a washing machine and dryer.
Additional Suite.
Gym and Sauna.
Wine Cellar: Space to enjoy wine tasting with friends, equipped with a dumbwaiter and pantry.
Bathroom and Storage Area.
Home Cinema Room.
This property is not just a house, but a lifestyle, offering comfort, luxury and a harmonious connection between interior and exterior.
Don’t miss the opportunity to live in one of the most prestigious areas of Cascais!
Contact
House 4 Bedrooms +1
Cascais e Estoril, Distrito de Lisboa
New · 261m²
buy / rent
2.300.000 € / 8.000 €
T4+1 house, with 261m2 of gross area and a garden, with swimming pool, of around 150m2, fully rehabilitated with a project approved by Cascais council and top finishes.
Located on a very quiet street, in Monte Estoril, the house faces south and has sea views from rooms on the 1st floor.
It is spread over 3 floors.
Floor 0:
- Entrance hall with 7.14sqm;
- Living and dining room with 45.12sqm and access to the terrace;
- Kitchen with 24.26sqm;
- Guest bathroom with 3.05sqm;
- Terrace with 17.13sqm and with access to the garden and swimming pool;
1st floor:
- Suite 1 with dressing room with 28.7sqm;
- Suite 2 with dressing room with 23.25sqm;
- Room with dressing room with 22.35sqm;
- Full bathroom 3.97sqm.
Floor -1:
- Children’s or games room or office with 24.48sqm and access to the garden and swimming pool;
- Suite with 24.94sqm and access to garden and swimming pool.
Others:
- Hackwood Duo oak flooring;
- Underfloor heating;
- Fully equipped kitchen with Siemens appliances;
- Pool;
- Terraces;
- South sun exposure.
Excellent opportunity for those who want to live in a quiet area of Monte Estoril, with comfort and lots of light
DATE OF COMPLETION OF THE WORK SEPTEMBER 2023.
3D IMAGES.
The neighborhood:
The so-called ’Costa do Sol’, or ’Portuguese Riviera’, starts in Estoril and extends to Cascais. It was where large families linked to successful businessmen from various corners of Europe settled during the Second World War, as Portugal remained neutral and safe.
This area, in particular, is very quiet and is just a few minutes from the center of the village, the Escola Salesiana do Estoril, Tasis International School, Escola Alemã (Deutsche Schule Lissabon) and SAIS (Santo António International School).
It continues to be a cosmopolitan area, with excellent houses, world-class golf courses, a race track and, of course, the beach, attracting tourists and locals for most of the year.
Abrir no Google Tradutor
Feedback
Google Tradutor (url hidden) ...
O serviço Google, oferecido sem custo financeiro, traduz instantaneamente palavras, expressões e páginas Web entre inglês e mais de 100 outros idiomas.
O melhor tradutor do mundo - DeepL Translate (url hidden) pt-PT translator-mobile
Traduza texto e documentos de forma instantânea. Traduções precisas para utilizadores únicos ou equipas. Milhões de pessoas traduzem com o DeepL todos os dias.
O melhor tradutor do mundo - DeepL Translate (url hidden) pt-BR translator-mobile
Traduza texto e documentos de forma instantânea. Traduções precisas para usuários únicos ou equipes. Milhões de pessoas traduzem com o DeepL todos os dias.
Tradutor - Google Translate (url hidden) ...
O serviço do Google, oferecido sem custo financeiro, traduz instantaneamente palavras, frases e páginas da Web do português para mais de cem outros idiomas.
Located on a very quiet street, in Monte Estoril, the house faces south and has sea views from rooms on the 1st floor.
It is spread over 3 floors.
Floor 0:
- Entrance hall with 7.14sqm;
- Living and dining room with 45.12sqm and access to the terrace;
- Kitchen with 24.26sqm;
- Guest bathroom with 3.05sqm;
- Terrace with 17.13sqm and with access to the garden and swimming pool;
1st floor:
- Suite 1 with dressing room with 28.7sqm;
- Suite 2 with dressing room with 23.25sqm;
- Room with dressing room with 22.35sqm;
- Full bathroom 3.97sqm.
Floor -1:
- Children’s or games room or office with 24.48sqm and access to the garden and swimming pool;
- Suite with 24.94sqm and access to garden and swimming pool.
Others:
- Hackwood Duo oak flooring;
- Underfloor heating;
- Fully equipped kitchen with Siemens appliances;
- Pool;
- Terraces;
- South sun exposure.
Excellent opportunity for those who want to live in a quiet area of Monte Estoril, with comfort and lots of light
DATE OF COMPLETION OF THE WORK SEPTEMBER 2023.
3D IMAGES.
The neighborhood:
The so-called ’Costa do Sol’, or ’Portuguese Riviera’, starts in Estoril and extends to Cascais. It was where large families linked to successful businessmen from various corners of Europe settled during the Second World War, as Portugal remained neutral and safe.
This area, in particular, is very quiet and is just a few minutes from the center of the village, the Escola Salesiana do Estoril, Tasis International School, Escola Alemã (Deutsche Schule Lissabon) and SAIS (Santo António International School).
It continues to be a cosmopolitan area, with excellent houses, world-class golf courses, a race track and, of course, the beach, attracting tourists and locals for most of the year.
Abrir no Google Tradutor
Feedback
Google Tradutor (url hidden) ...
O serviço Google, oferecido sem custo financeiro, traduz instantaneamente palavras, expressões e páginas Web entre inglês e mais de 100 outros idiomas.
O melhor tradutor do mundo - DeepL Translate (url hidden) pt-PT translator-mobile
Traduza texto e documentos de forma instantânea. Traduções precisas para utilizadores únicos ou equipas. Milhões de pessoas traduzem com o DeepL todos os dias.
O melhor tradutor do mundo - DeepL Translate (url hidden) pt-BR translator-mobile
Traduza texto e documentos de forma instantânea. Traduções precisas para usuários únicos ou equipes. Milhões de pessoas traduzem com o DeepL todos os dias.
Tradutor - Google Translate (url hidden) ...
O serviço do Google, oferecido sem custo financeiro, traduz instantaneamente palavras, frases e páginas da Web do português para mais de cem outros idiomas.
Contact
House 4 Bedrooms
Parede, Carcavelos e Parede, Cascais, Distrito de Lisboa
New · 318m²
With Swimming Pool
buy
3.970.000 €
New villa for sale in a quiet area in Parede with stunning views of the sea. Property with 865 sqm of land and 656 sqm of construction area consisting of three floors: The floor 0 consists of entrance hall, large living room with fireplace with about 50 sqm with large windows and with balcony with fantastic views of the sea, social toilet, dining room and spacious kitchen fully equipped with a central island and pantry. The 1st floor consists of a hall with 11 sqm and three suites. One of the Suites has 30 sqm along with a 9 sqm closet and a 12 sqm bathroom with shower and bath base and a balcony with stunning views of the sea to Cascais. The other two suites have 17 sqm along with the bathrooms with 7 and 5 sqm respectively. In the basement is a closed garage with capacity for three cars, a 9 sqm cellar, laundry room, games room with 30 sqm and a 16 sqm bedroom along with a 4.55 sqm bathroom. Through the games room and the bedroom, you have access to a large outdoor patio with 48 sqm and an area with sauna, Turkish bath and jacuzzi. This area has stairs with access to a fantastic swimming pool with one of the cascading sides, area with enough space for sun loungers and also a support kitchen with all appliances, barbecue area, as well as an island to support the dining area. Garden areas and a lake. House with noble finishes and with high quality materials, with high ceilings. Stone pavement and villa with lots of light. Air conditioning and underfloor heating.
Contact
House 4 Bedrooms Triplex
Murches, Alcabideche, Cascais, Distrito de Lisboa
New · 367m²
With Garage
buy
2.200.000 €
Excellent 4 bedroom villa with swimming pool, in a gated community, with a wonderful outdoor garden and 5 parking spaces, in Murches.
Property with a generous area of 367m2 of covered area to which are added 107m2 of terraces and porch, where you can enjoy laser moments in the company of family and friends.
The ground floor consists of a large entrance hall, a beautiful living room with access to the terrace and garden, a luxury kitchen fully equipped with BOSCH appliances, with a beautiful white island in silestone, a bathroom and a suite that can also be used for an office.
The 1st floor has a spacious suite with access to a large terrace, where the light is very ambundant, two more bedrooms with wardrobes and a luxurious bathroom with bathtub.
The basement has indoor and outdoor access to the barbecue area, with a good bedroom, bathroom, laundry, technical area and storage room.
The Garage consists of a box for 2 cars, plus a parking space and 2 outdoor spaces for visitors.
The villa has lacquered aluminium frames, with double glazing, thermal electric shutters, stainless steel and glass terrace guards, solar panels and armoured entrance door.
It also includes:
Video intercom, alarm and KNX home automation control;
Lacquered interior doors and wardrobes.
Central vacuum.
Air conditioning (cold) by fan coils.
Fireplace by UNICHAMA.
Silestone kitchen worktop.
Floating and ceramic flooring.
Water (hot) underfloor heating throughout the habitable house.
Barbecue.
Garage with automatic gate.
Swimming pool common to the condominium with electrolysis and PH (automatic system)
The exterior of the villa has a wonderful garden, accompanied by a beautiful swimming pool, which can be used on summer days, ending the days in the villa’s private barbecue.
In a privileged location, in a quiet and residential area, this villa offers security and proximity to the beaches of the line, international schools and leisure space.
Located 5 minutes from St James Primary School and Aprendizes, Cascais Hospital and Cascais CUF; 5 minutes from the Quinta da Marinha Equestrian Centre, 7 minutes from Quinta da Marinha Golf, 8 minutes from the historic centre of Cascais and the beaches of the line and 10 minutes from Cascais Marina, and 25 minutes from Lisbon Airport.
What are you waiting for to get to know your dream home? Call now to schedule your visit!
BL112760
Property with a generous area of 367m2 of covered area to which are added 107m2 of terraces and porch, where you can enjoy laser moments in the company of family and friends.
The ground floor consists of a large entrance hall, a beautiful living room with access to the terrace and garden, a luxury kitchen fully equipped with BOSCH appliances, with a beautiful white island in silestone, a bathroom and a suite that can also be used for an office.
The 1st floor has a spacious suite with access to a large terrace, where the light is very ambundant, two more bedrooms with wardrobes and a luxurious bathroom with bathtub.
The basement has indoor and outdoor access to the barbecue area, with a good bedroom, bathroom, laundry, technical area and storage room.
The Garage consists of a box for 2 cars, plus a parking space and 2 outdoor spaces for visitors.
The villa has lacquered aluminium frames, with double glazing, thermal electric shutters, stainless steel and glass terrace guards, solar panels and armoured entrance door.
It also includes:
Video intercom, alarm and KNX home automation control;
Lacquered interior doors and wardrobes.
Central vacuum.
Air conditioning (cold) by fan coils.
Fireplace by UNICHAMA.
Silestone kitchen worktop.
Floating and ceramic flooring.
Water (hot) underfloor heating throughout the habitable house.
Barbecue.
Garage with automatic gate.
Swimming pool common to the condominium with electrolysis and PH (automatic system)
The exterior of the villa has a wonderful garden, accompanied by a beautiful swimming pool, which can be used on summer days, ending the days in the villa’s private barbecue.
In a privileged location, in a quiet and residential area, this villa offers security and proximity to the beaches of the line, international schools and leisure space.
Located 5 minutes from St James Primary School and Aprendizes, Cascais Hospital and Cascais CUF; 5 minutes from the Quinta da Marinha Equestrian Centre, 7 minutes from Quinta da Marinha Golf, 8 minutes from the historic centre of Cascais and the beaches of the line and 10 minutes from Cascais Marina, and 25 minutes from Lisbon Airport.
What are you waiting for to get to know your dream home? Call now to schedule your visit!
BL112760
Contact
See more Luxury New, for Sale
Bedrooms
Zones
Can’t find the property you’re looking for?
