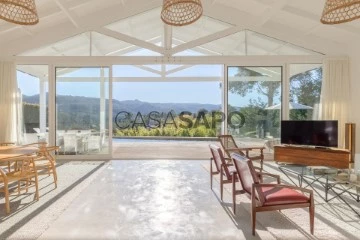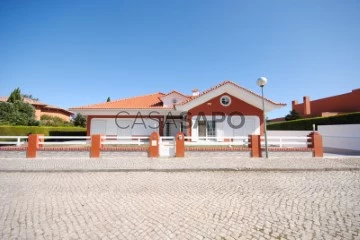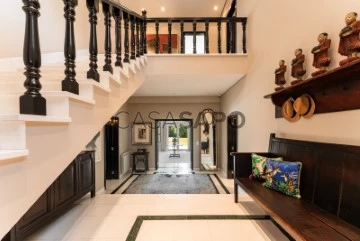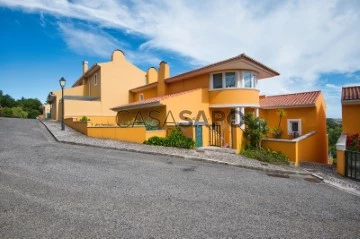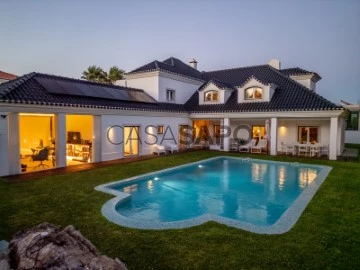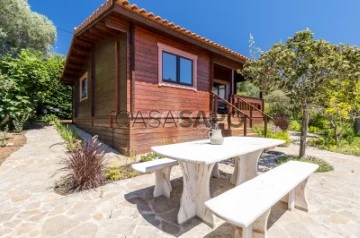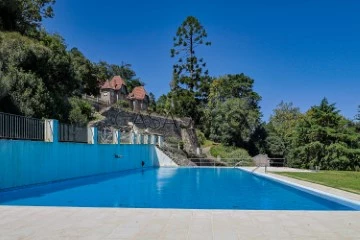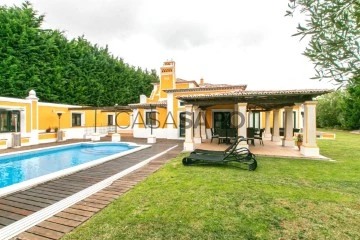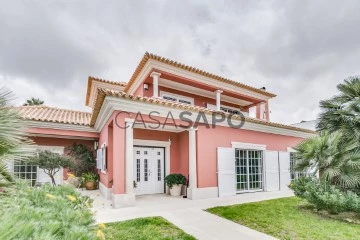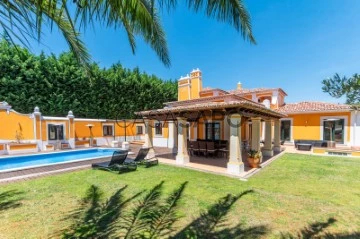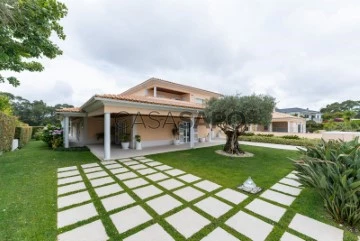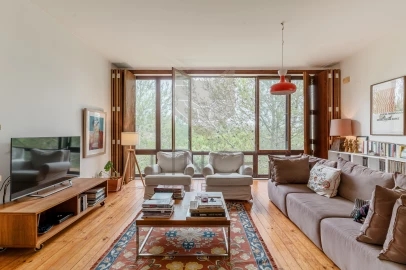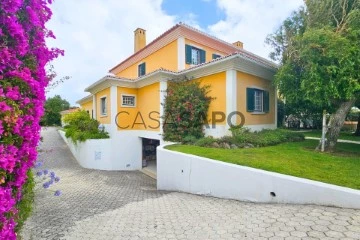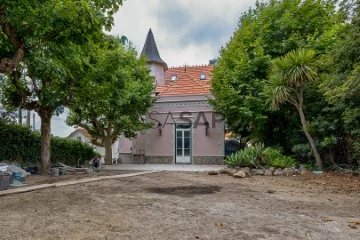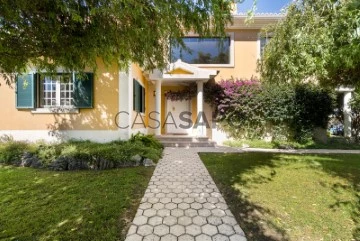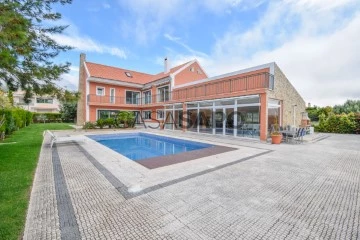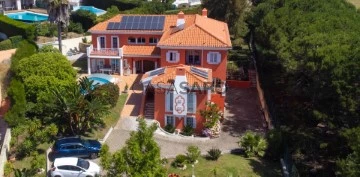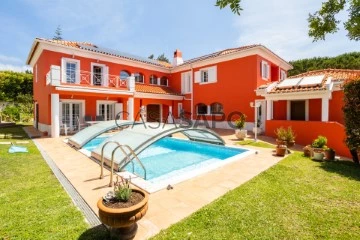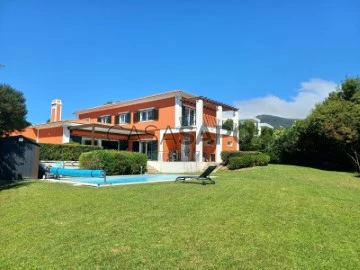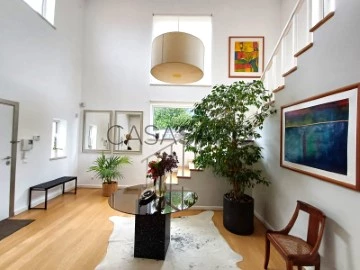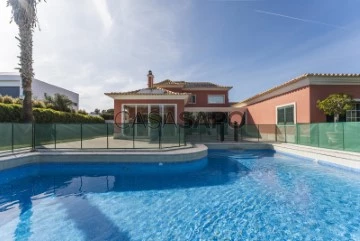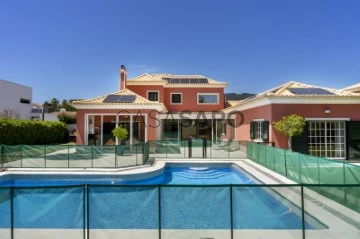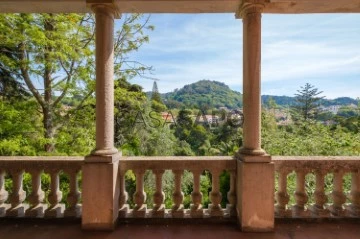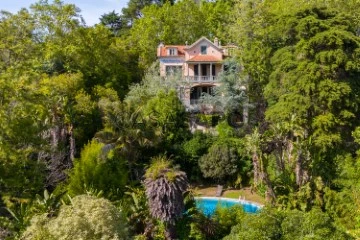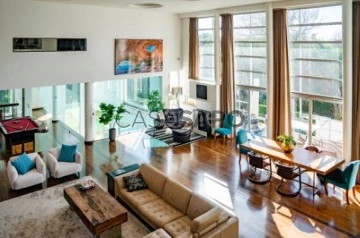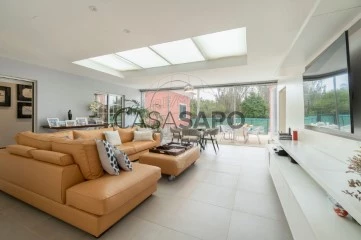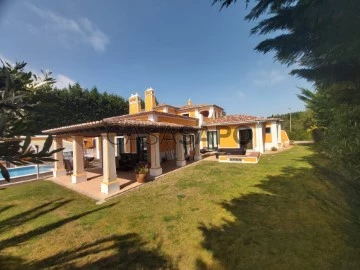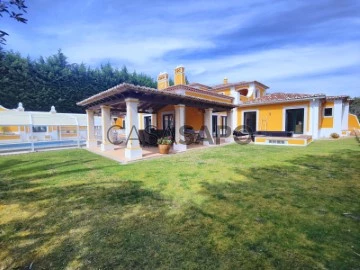Luxury
Rooms
Price
More filters
71 Luxury most recent, for Sale, in Sintra, S.Maria e S.Miguel, S.Martinho, S.Pedro Penaferrim
Order by
Most recent
Detached House 3 Bedrooms
S.Maria e S.Miguel, S.Martinho, S.Pedro Penaferrim, Sintra, Distrito de Lisboa
Used · 98m²
buy
2.100.000 €
(ref:C (telefone) Moradia isolada com 200m2, construída num terreno de 2500m2.
No piso térreo encontram-se 2 suites, 1 wc social e uma ampla sala comum com cozinha integrada.
A sala, com pé direito duplo, abre-se para a zona exterior onde pode usufruir da piscina aquecida e zona de lazer.
No primeiro piso encontra-se a master suite.
Toda a casa tem uma excelente exposição solar além da vista ímpar para a Serra de Sintra e Palácio da Pena.
Galamares fica a 20 minutos de Lisboa, 15 minutos de Cascais e 15 minutos das praias - Praia Grande, Praia das Maças.
Marque a sua visita e venha conhecer a sua próxima casa.
Somos Intermediários de Crédito autorizados pelo Banco de Portugal (registo 347)
No piso térreo encontram-se 2 suites, 1 wc social e uma ampla sala comum com cozinha integrada.
A sala, com pé direito duplo, abre-se para a zona exterior onde pode usufruir da piscina aquecida e zona de lazer.
No primeiro piso encontra-se a master suite.
Toda a casa tem uma excelente exposição solar além da vista ímpar para a Serra de Sintra e Palácio da Pena.
Galamares fica a 20 minutos de Lisboa, 15 minutos de Cascais e 15 minutos das praias - Praia Grande, Praia das Maças.
Marque a sua visita e venha conhecer a sua próxima casa.
Somos Intermediários de Crédito autorizados pelo Banco de Portugal (registo 347)
Contact
House 4 Bedrooms
S.Maria e S.Miguel, S.Martinho, S.Pedro Penaferrim, Sintra, Distrito de Lisboa
Used · 450m²
With Garage
buy
2.200.000 €
Detached House with 740m2 built on a Plot of 1260m2 in Quinta da Beloura.
Built in 2006, with materials and finishes of excellent quality and traditional design.
Single storey house consisting of lounge, kitchen, 2 suites and two bedrooms and 2 bathrooms, one of them social with an area of 290m2, also having a basement and attic whose usable areas as social spaces account for 450m2.
Its large entrance hall leads us to its social areas, of which the living and dining room of enormous dimensions and two fronts stands out, communicating with the back garden, facing southeast and totally private, through a large terrace and outdoor dining space.
It has a fully equipped kitchen, of generous dimensions.
Also on this floor we find its four bright and spacious bedrooms, two of which are en suite, a guest toilet and a full bathroom to support the rooms.
It has a large attic, completely finished and with enormous potential for social use.
It has a garage and basement of enormous dimensions, also used as a social space, with pantry, barbecue, large areas and two complete social bathrooms.
It is located in the Quinta da Beloura condominium, one of the most privileged between Cascais and Sintra and just a few minutes from some of the most referenced International Schools in the region.
Don’t miss the opportunity to purchase this unique villa in Beloura!
Built in 2006, with materials and finishes of excellent quality and traditional design.
Single storey house consisting of lounge, kitchen, 2 suites and two bedrooms and 2 bathrooms, one of them social with an area of 290m2, also having a basement and attic whose usable areas as social spaces account for 450m2.
Its large entrance hall leads us to its social areas, of which the living and dining room of enormous dimensions and two fronts stands out, communicating with the back garden, facing southeast and totally private, through a large terrace and outdoor dining space.
It has a fully equipped kitchen, of generous dimensions.
Also on this floor we find its four bright and spacious bedrooms, two of which are en suite, a guest toilet and a full bathroom to support the rooms.
It has a large attic, completely finished and with enormous potential for social use.
It has a garage and basement of enormous dimensions, also used as a social space, with pantry, barbecue, large areas and two complete social bathrooms.
It is located in the Quinta da Beloura condominium, one of the most privileged between Cascais and Sintra and just a few minutes from some of the most referenced International Schools in the region.
Don’t miss the opportunity to purchase this unique villa in Beloura!
Contact
House 6 Bedrooms +1
S.Maria e S.Miguel, S.Martinho, S.Pedro Penaferrim, Sintra, Distrito de Lisboa
Used · 557m²
With Garage
buy
4.950.000 €
This majestic villa is located in the prime area of the exclusive Penha Longa Resort. Set on a 2,450 m² plot with a built area of 557 m², the villa stands out for its elegance and comfort, distributed as follows:
Ground Floor
- Entrance Hall: Marble-clad, with double-height ceilings, offering a grand entrance.
- TV Room: Spacious and cozy, featuring a fireplace.
- Living and Dining Rooms: Open directly to the garden and pool, ideal for socializing and relaxation.
- Wine Cellar: Perfect for storing and showcasing your wine collection.
- Equipped Kitchen: Featuring Miele appliances, a pantry, and a breakfast area.
- Laundry Room: Functional and practical.
- Suite: For staff or family use.
- Suite Converted into a Gym: Adaptable space for physical activities.
Upper Floor
- Private Wing: Includes an office, TV room, and two complete suites.
- Additional Suite: Comfortable and well-lit.
- Master Suite: Comprising a bedroom, walk-in closet, and balcony, offering a luxurious and private retreat.
Cottage
- Comprising a comfortable suite, living room, and kitchen equipped with Miele appliances, with direct access to the garden and pool.
Exterior
The property is surrounded by trees, providing privacy and a tranquil atmosphere. The well-maintained garden and pool are perfect for leisure and relaxation.
The property includes a carport for 4 cars in addition to outdoor parking.
Discover the luxury and serenity of this unique villa in the prestigious Penha Longa Resort.
Penha Longa Resort, located in the stunning Sintra region, offers an exclusive haven of luxury and tranquility. With a rich historical heritage, the resort combines old-world charm with modernity. Its amenities include two world-class golf courses, an award-winning spa, gourmet restaurants, and sports facilities such as tennis courts and a gym. 24-hour security ensures privacy and peace. Close to renowned international schools, Penha Longa is ideal for families. With a prime location between hills and the ocean, it provides an unparalleled living experience.
Porta da Frente Christie’s is a real estate agency that has been operating in the market for over two decades, focusing on the best properties and developments for sale and rent. The company was selected by the prestigious Christie’s International Real Estate brand to represent Portugal in the areas of Lisbon, Cascais, Oeiras, and Alentejo. Porta da Frente Christie’s main mission is to provide excellent service to all our clients.
Ground Floor
- Entrance Hall: Marble-clad, with double-height ceilings, offering a grand entrance.
- TV Room: Spacious and cozy, featuring a fireplace.
- Living and Dining Rooms: Open directly to the garden and pool, ideal for socializing and relaxation.
- Wine Cellar: Perfect for storing and showcasing your wine collection.
- Equipped Kitchen: Featuring Miele appliances, a pantry, and a breakfast area.
- Laundry Room: Functional and practical.
- Suite: For staff or family use.
- Suite Converted into a Gym: Adaptable space for physical activities.
Upper Floor
- Private Wing: Includes an office, TV room, and two complete suites.
- Additional Suite: Comfortable and well-lit.
- Master Suite: Comprising a bedroom, walk-in closet, and balcony, offering a luxurious and private retreat.
Cottage
- Comprising a comfortable suite, living room, and kitchen equipped with Miele appliances, with direct access to the garden and pool.
Exterior
The property is surrounded by trees, providing privacy and a tranquil atmosphere. The well-maintained garden and pool are perfect for leisure and relaxation.
The property includes a carport for 4 cars in addition to outdoor parking.
Discover the luxury and serenity of this unique villa in the prestigious Penha Longa Resort.
Penha Longa Resort, located in the stunning Sintra region, offers an exclusive haven of luxury and tranquility. With a rich historical heritage, the resort combines old-world charm with modernity. Its amenities include two world-class golf courses, an award-winning spa, gourmet restaurants, and sports facilities such as tennis courts and a gym. 24-hour security ensures privacy and peace. Close to renowned international schools, Penha Longa is ideal for families. With a prime location between hills and the ocean, it provides an unparalleled living experience.
Porta da Frente Christie’s is a real estate agency that has been operating in the market for over two decades, focusing on the best properties and developments for sale and rent. The company was selected by the prestigious Christie’s International Real Estate brand to represent Portugal in the areas of Lisbon, Cascais, Oeiras, and Alentejo. Porta da Frente Christie’s main mission is to provide excellent service to all our clients.
Contact
House 5 Bedrooms +1
S.Maria e S.Miguel, S.Martinho, S.Pedro Penaferrim, Sintra, Distrito de Lisboa
Used · 518m²
With Garage
buy
2.700.000 €
5+1 bedroom villa Penha Longa
Located in the prestigious condominium Penha Longa, in the exquisite area of Cascais/ Sintra, this 5+1 bedroom villa offers a perfect combination of luxury, comfort and serenity. Inserted in a plot of 432.50 sqm, with a 518 sqm gross construction area, this property was completely refurbished in 2020. The excellent quality finishes and careful choice of materials provide it an aura of sophistication and modernity, complemented by excellent sun exposure.
The villa is distributed over 3 floors:
Ground Floor.
- entrance hall leading us to a spacious living room. This space, with a charming fireplace, is ideal for moments of family or social coexistence, providing a harmonious transition to the outdoor terrace. The terrace, equipped with a barbecue area, is cosy and perfect for al fresco dining. It also has a private garden.
- Social Bathroom
- Modern and fully equipped kitchen, being an invitation to gastronomy. With a practical and very functional dining area.
- Two suites
First Floor
- Master suite, which includes two spacious walk-in closets. The suite also has a private balcony, an ideal space to relax and enjoy the unobstructed views. Adjacent to the master suite, an office offers the perfect space to work from home, with the tranquillity required for concentration and productivity.
Floor -1 with natural light
- Multipurpose Room, ready to adapt to your needs, whether as a games´ room, cinema, or leisure space.
- Two additional suites, each offering comfort and privacy.
- Gym, fully equipped and with direct access to the garden, encourages an active and healthy lifestyle.
- Laundry area
- Full private bathroom
Completing this exceptional offer, the villa has a box garage with capacity for two cars, ensuring safety and convenience. This villa in Penha Longa is not just a home; it’s a lifestyle. The privileged location offers proximity to golf courses, international schools and all the amenities you need, while enjoying the safety and serenity of one of the most exclusive condominiums in Cascais.
This villa represents a rare opportunity to live in a dream location, combining luxury, privacy and unparalleled quality of life.
Quinta de Penha Longa is one of the most prestigious condominiums in Sintra/ Cascais, with about 220,000 sqm, inserted in an idyllic landscape, with Hotel Ritz Carlton, 27-hole golf course, tennis and paddle courts, Spa, chapel, equestrian school and restaurant awarded with a Michelin star (Arola) making it one of the most sought after places to live with great quality and tranquillity, but at the gates of Lisbon.
It is a 5 minutes driving distance from the American School CAISL and TASIS, the College S. José do Ramalhão, the Business Centre of Beloura and CascaiShopping, thus having in the vicinity a great offer of local business and services. 2 minutes away from the accesses to A16 and A5 motorways, ten minutes away from the centre of Estoril, fifteen minutes away from S. Pedro de Sintra and 30 minutes away from Lisbon.
Located in the prestigious condominium Penha Longa, in the exquisite area of Cascais/ Sintra, this 5+1 bedroom villa offers a perfect combination of luxury, comfort and serenity. Inserted in a plot of 432.50 sqm, with a 518 sqm gross construction area, this property was completely refurbished in 2020. The excellent quality finishes and careful choice of materials provide it an aura of sophistication and modernity, complemented by excellent sun exposure.
The villa is distributed over 3 floors:
Ground Floor.
- entrance hall leading us to a spacious living room. This space, with a charming fireplace, is ideal for moments of family or social coexistence, providing a harmonious transition to the outdoor terrace. The terrace, equipped with a barbecue area, is cosy and perfect for al fresco dining. It also has a private garden.
- Social Bathroom
- Modern and fully equipped kitchen, being an invitation to gastronomy. With a practical and very functional dining area.
- Two suites
First Floor
- Master suite, which includes two spacious walk-in closets. The suite also has a private balcony, an ideal space to relax and enjoy the unobstructed views. Adjacent to the master suite, an office offers the perfect space to work from home, with the tranquillity required for concentration and productivity.
Floor -1 with natural light
- Multipurpose Room, ready to adapt to your needs, whether as a games´ room, cinema, or leisure space.
- Two additional suites, each offering comfort and privacy.
- Gym, fully equipped and with direct access to the garden, encourages an active and healthy lifestyle.
- Laundry area
- Full private bathroom
Completing this exceptional offer, the villa has a box garage with capacity for two cars, ensuring safety and convenience. This villa in Penha Longa is not just a home; it’s a lifestyle. The privileged location offers proximity to golf courses, international schools and all the amenities you need, while enjoying the safety and serenity of one of the most exclusive condominiums in Cascais.
This villa represents a rare opportunity to live in a dream location, combining luxury, privacy and unparalleled quality of life.
Quinta de Penha Longa is one of the most prestigious condominiums in Sintra/ Cascais, with about 220,000 sqm, inserted in an idyllic landscape, with Hotel Ritz Carlton, 27-hole golf course, tennis and paddle courts, Spa, chapel, equestrian school and restaurant awarded with a Michelin star (Arola) making it one of the most sought after places to live with great quality and tranquillity, but at the gates of Lisbon.
It is a 5 minutes driving distance from the American School CAISL and TASIS, the College S. José do Ramalhão, the Business Centre of Beloura and CascaiShopping, thus having in the vicinity a great offer of local business and services. 2 minutes away from the accesses to A16 and A5 motorways, ten minutes away from the centre of Estoril, fifteen minutes away from S. Pedro de Sintra and 30 minutes away from Lisbon.
Contact
Detached House 7 Bedrooms
Beloura (São Pedro Penaferrim), S.Maria e S.Miguel, S.Martinho, S.Pedro Penaferrim, Sintra, Distrito de Lisboa
Used · 400m²
buy
3.800.000 €
Exclusivity Regime. Owners do not want to be contacted directly by other real estate agencies. You must use this contact in case of partnership.
Located on the main avenue of the prestigious Quinta da Beloura condominium, we find this dream villa with 7 bedrooms, 5 bathrooms, office with independent exit, garden and swimming pool, with a total of 470 m2 of construction, located on a plot of 1350m2.
Renovated by a talented architect and with an interior design project, this house was thought and designed to create a welcoming atmosphere inside, whilst being a spacious, sober and elegant space, whilst still being a relaxed place. where you want to be, live and live. In short, a true treasure for those looking to reconcile family life with work, the amenities of the city with the tranquility of outdoor life, in communion with nature.
The colors, materials, finishes and natural light provided this project with greater potential in the space and environments. Well planned and harmonious, with excellent integration between the social and private areas, this 2-storey house is distributed as follows:
On the main floor, we are welcomed by a spacious entrance hall with immediate connection to the living room with two distinct environments, a dining room and a living room with a fireplace and stove. Its large glass doors open onto an outdoor dining space overlooking the garden and pool and allow natural light to enter the entire house.
Still on the ground floor there is a second TV room with direct connection to the garden and pool, two suites (one of which may be the maid’s suite) a guest bathroom, laundry area, storage and a separate pantry from the kitchen.
The modern kitchen stands out for the choice of different materials that complement each other, for the aesthetic details that are at the same time functional and practical. It is fully equipped with top-of-the-line Miele appliances, including a coffee machine, microwave, oven with drawer for warming dishes and coffee cups, built-in refrigerator, dishwasher, built-in dining table and plenty of storage areas . All of this incorporated into the kitchen furniture, thought out and planned in detail.
Still on the ground floor is the magnificent office with an independent entrance from the main house and connection to the garden and pool.
On the upper floor is the most private area of the house: the 3 bedrooms sharing a complete and very spacious bathroom, supported by a private closet area and the Master suite with walk-in closet, private terrace and full bathroom .
The house has parking for several vehicles, central heating, Photovoltaic Solar Panels; Charging for electric car; Pre installation of central vacuum.
This villa is located in a privileged area of Quinta da Beloura I, 2 minutes away by car from the International Schools CAISL - Carlucci American International School of Lisbon and TASIS - The American School in Switzerland (Portugal)
At Quinta da Beloura, you can enjoy numerous leisure activities - Golf, Holmes Place gym, SPA, Tennis and Padel Club, Equestrian Club, as well as commercial services, cinemas, restaurants, hairdressers, pharmacy, supermarkets, medical and beauty clinics.
The Quinta da Beloura condominium has 24-hour surveillance. Good and quick access to (A16, A5, IC19) to Sintra, Cascais, Estoril, 20 minutes from Lisbon. In the surrounding area you will find the Hotel Pestana, the Hotel da Quinta da Penha Longa and its Golf Courses. You will also find the beautiful Serra de Sintra (Natural Park), a unique place for sports and hiking, benefiting from unique landscapes.
The information referred to is not binding. You should consult the property documentation.
Located on the main avenue of the prestigious Quinta da Beloura condominium, we find this dream villa with 7 bedrooms, 5 bathrooms, office with independent exit, garden and swimming pool, with a total of 470 m2 of construction, located on a plot of 1350m2.
Renovated by a talented architect and with an interior design project, this house was thought and designed to create a welcoming atmosphere inside, whilst being a spacious, sober and elegant space, whilst still being a relaxed place. where you want to be, live and live. In short, a true treasure for those looking to reconcile family life with work, the amenities of the city with the tranquility of outdoor life, in communion with nature.
The colors, materials, finishes and natural light provided this project with greater potential in the space and environments. Well planned and harmonious, with excellent integration between the social and private areas, this 2-storey house is distributed as follows:
On the main floor, we are welcomed by a spacious entrance hall with immediate connection to the living room with two distinct environments, a dining room and a living room with a fireplace and stove. Its large glass doors open onto an outdoor dining space overlooking the garden and pool and allow natural light to enter the entire house.
Still on the ground floor there is a second TV room with direct connection to the garden and pool, two suites (one of which may be the maid’s suite) a guest bathroom, laundry area, storage and a separate pantry from the kitchen.
The modern kitchen stands out for the choice of different materials that complement each other, for the aesthetic details that are at the same time functional and practical. It is fully equipped with top-of-the-line Miele appliances, including a coffee machine, microwave, oven with drawer for warming dishes and coffee cups, built-in refrigerator, dishwasher, built-in dining table and plenty of storage areas . All of this incorporated into the kitchen furniture, thought out and planned in detail.
Still on the ground floor is the magnificent office with an independent entrance from the main house and connection to the garden and pool.
On the upper floor is the most private area of the house: the 3 bedrooms sharing a complete and very spacious bathroom, supported by a private closet area and the Master suite with walk-in closet, private terrace and full bathroom .
The house has parking for several vehicles, central heating, Photovoltaic Solar Panels; Charging for electric car; Pre installation of central vacuum.
This villa is located in a privileged area of Quinta da Beloura I, 2 minutes away by car from the International Schools CAISL - Carlucci American International School of Lisbon and TASIS - The American School in Switzerland (Portugal)
At Quinta da Beloura, you can enjoy numerous leisure activities - Golf, Holmes Place gym, SPA, Tennis and Padel Club, Equestrian Club, as well as commercial services, cinemas, restaurants, hairdressers, pharmacy, supermarkets, medical and beauty clinics.
The Quinta da Beloura condominium has 24-hour surveillance. Good and quick access to (A16, A5, IC19) to Sintra, Cascais, Estoril, 20 minutes from Lisbon. In the surrounding area you will find the Hotel Pestana, the Hotel da Quinta da Penha Longa and its Golf Courses. You will also find the beautiful Serra de Sintra (Natural Park), a unique place for sports and hiking, benefiting from unique landscapes.
The information referred to is not binding. You should consult the property documentation.
Contact
House 5 Bedrooms
S.Maria e S.Miguel, S.Martinho, S.Pedro Penaferrim, Sintra, Distrito de Lisboa
Used · 265m²
buy
3.150.000 €
Identificação do imóvel: ZMPT569092
**Localização:**
Situada na pitoresca aldeia de Cabriz, em Sintra, esta magnífica quinta oferece uma experiência de vida incomparável com vistas deslumbrantes do Palácio da Pena e da serra circundante. A localização privilegiada irradia uma energia serena e revitalizante, proporcionando um ambiente de paz e tranquilidade.
**Características da Casa Principal:**
- **Quartos:** 5 espaçosos quartos, incluindo duas suítes. A suíte master conta com um walk-in closet e uma charmosa casa de banho com sanita privativa.
- **Casas de Banho:** Total de 3 casas de banho, sendo uma para atender os quartos, uma social e outra exclusiva da suíte master.
- **Áreas Sociais:** Sala de estar encantadora com vista exuberante para o palácio e jardim, sala de jantar distinta e uma cozinha moderna equipada com ilha e cozinha de apoio. Cada espaço é cuidadosamente projetado para criar uma atmosfera harmoniosa e acolhedora.
- **Conforto e Sustentabilidade:** Piso aquecido na cozinha e nas casas de banho, sistema de bomba de calor e painéis solares, garantindo uma moradia econômica e amiga do ambiente. A combinação perfeita de tecnologia moderna com respeito pela natureza.
**Espaços Externos e Lazer:**
- **Área de Lazer:** Completa com churrasqueira para deliciosos churrascos ao ar livre e uma piscina aquecida orientada a sul, ideal para os dias frios e quentes de verão. Este é o lugar perfeito para momentos de diversão e relaxamento, rodeado pela beleza natural.
- **Jardim Paradisíaco:** Um verdadeiro destaque da propriedade, com árvores frutíferas, ervas aromáticas, horta e uma grande variedade de flores deslumbrantes. O sistema de rega automática é alimentado por um furo d’água que abastece o jardim e a piscina. Cada canto do jardim é uma fonte de energia positiva e beleza única.
- **Microclima Único:** Beneficia de um microclima especial que proporciona dias ensolarados e menos ventosos comparado a outras áreas de Sintra, criando um ambiente ainda mais agradável e acolhedor.
**Detalhes Adicionais:**
- **Chalé Independente:** Chalé acolhedor com dois quartos e duas casas de banho, perfeito para receber hóspedes ou visitas de familiares. Este espaço também transmite uma energia tranquila e convidativa.
- **Escritório no Jardim:** Um espaço encantador para trabalhar, cercado pela tranquilidade da natureza, ideal para quem busca inspiração e serenidade em meio à rotina diária.
- **Arrecadações:** Duas arrecadações práticas, uma de apoio à piscina e outra ao jardim, mantendo a organização e funcionalidade da propriedade.
**Design e Atmosfera:**
Os proprietários, designers de interiores apaixonados, transformaram esta quinta em um recanto de boas energias, cheio de detalhes de bom gosto e harmonia. Cada detalhe da decoração e do design interior foi pensado para maximizar a sensação de bem-estar e conforto, criando um verdadeiro santuário de paz.
**Ideal para:**
Famílias ou grupos que procuram conforto, elegância e um refúgio perfeito na encantadora região de Sintra. Esta propriedade é um convite para viver em harmonia com a natureza, aproveitando ao máximo as boas energias que ela proporciona.
### Venha Conhecer
Agende uma visita e descubra esta joia imobiliária onde a sofisticação encontra a natureza em perfeita harmonia. Esta quinta é mais do que uma casa; é um estilo de vida repleto de boas energias.
Zome, consigo sempre na procura de casa!
3 razões para comprar com a Zome
+acompanhamento
Com uma preparação e experiência única no mercado imobiliário, os consultores Zome põem toda a sua dedicação em dar-lhe o melhor acompanhamento, orientando-o com a máxima confiança, na direção certa das suas necessidades e ambições. Daqui para a frente, vamos criar uma relação próxima e escutar com atenção as suas expectativas, porque a nossa prioridade é a sua felicidade! Porque é importante que sinta que está acompanhado, e que estamos consigo sempre.
+ simples
Os consultores Zome têm uma formação única no mercado, ancorada na partilha de experiência prática entre profissionais e fortalecida pelo conhecimento de neurociência aplicada que lhes permite simplificar e tornar mais eficaz a sua experiência imobiliária. Deixe para trás os pesadelos burocráticos porque na Zome encontra o apoio total de uma equipa experiente e multidisciplinar que lhe dá suporte prático em todos os aspetos fundamentais, para que a sua experiência imobiliária supere as expectativas.
+ feliz
O nosso maior valor é entregar-lhe felicidade! Liberte-se de preocupações e ganhe o tempo de qualidade que necessita para se dedicar ao que lhe faz mais feliz. Agimos diariamente para trazer mais valor à sua vida com o aconselhamento fiável de que precisa para, juntos, conseguirmos atingir os melhores resultados.
Com a Zome nunca vai estar perdido ou desacompanhado e encontrará algo que não tem preço: a sua máxima tranquilidade!
É assim que se vai sentir ao longo de toda a experiência: Tranquilo, seguro, confortável e... FELIZ!
Notas:
1. Caso seja um consultor imobiliário, este imóvel está disponível para partilha de negócio. Não hesite em apresentar aos seus clientes compradores e fale connosco para agendar a sua visita.
2. Para maior facilidade na identificação deste imóvel, por favor, refira o respetivo ID ZMPT.
**Localização:**
Situada na pitoresca aldeia de Cabriz, em Sintra, esta magnífica quinta oferece uma experiência de vida incomparável com vistas deslumbrantes do Palácio da Pena e da serra circundante. A localização privilegiada irradia uma energia serena e revitalizante, proporcionando um ambiente de paz e tranquilidade.
**Características da Casa Principal:**
- **Quartos:** 5 espaçosos quartos, incluindo duas suítes. A suíte master conta com um walk-in closet e uma charmosa casa de banho com sanita privativa.
- **Casas de Banho:** Total de 3 casas de banho, sendo uma para atender os quartos, uma social e outra exclusiva da suíte master.
- **Áreas Sociais:** Sala de estar encantadora com vista exuberante para o palácio e jardim, sala de jantar distinta e uma cozinha moderna equipada com ilha e cozinha de apoio. Cada espaço é cuidadosamente projetado para criar uma atmosfera harmoniosa e acolhedora.
- **Conforto e Sustentabilidade:** Piso aquecido na cozinha e nas casas de banho, sistema de bomba de calor e painéis solares, garantindo uma moradia econômica e amiga do ambiente. A combinação perfeita de tecnologia moderna com respeito pela natureza.
**Espaços Externos e Lazer:**
- **Área de Lazer:** Completa com churrasqueira para deliciosos churrascos ao ar livre e uma piscina aquecida orientada a sul, ideal para os dias frios e quentes de verão. Este é o lugar perfeito para momentos de diversão e relaxamento, rodeado pela beleza natural.
- **Jardim Paradisíaco:** Um verdadeiro destaque da propriedade, com árvores frutíferas, ervas aromáticas, horta e uma grande variedade de flores deslumbrantes. O sistema de rega automática é alimentado por um furo d’água que abastece o jardim e a piscina. Cada canto do jardim é uma fonte de energia positiva e beleza única.
- **Microclima Único:** Beneficia de um microclima especial que proporciona dias ensolarados e menos ventosos comparado a outras áreas de Sintra, criando um ambiente ainda mais agradável e acolhedor.
**Detalhes Adicionais:**
- **Chalé Independente:** Chalé acolhedor com dois quartos e duas casas de banho, perfeito para receber hóspedes ou visitas de familiares. Este espaço também transmite uma energia tranquila e convidativa.
- **Escritório no Jardim:** Um espaço encantador para trabalhar, cercado pela tranquilidade da natureza, ideal para quem busca inspiração e serenidade em meio à rotina diária.
- **Arrecadações:** Duas arrecadações práticas, uma de apoio à piscina e outra ao jardim, mantendo a organização e funcionalidade da propriedade.
**Design e Atmosfera:**
Os proprietários, designers de interiores apaixonados, transformaram esta quinta em um recanto de boas energias, cheio de detalhes de bom gosto e harmonia. Cada detalhe da decoração e do design interior foi pensado para maximizar a sensação de bem-estar e conforto, criando um verdadeiro santuário de paz.
**Ideal para:**
Famílias ou grupos que procuram conforto, elegância e um refúgio perfeito na encantadora região de Sintra. Esta propriedade é um convite para viver em harmonia com a natureza, aproveitando ao máximo as boas energias que ela proporciona.
### Venha Conhecer
Agende uma visita e descubra esta joia imobiliária onde a sofisticação encontra a natureza em perfeita harmonia. Esta quinta é mais do que uma casa; é um estilo de vida repleto de boas energias.
Zome, consigo sempre na procura de casa!
3 razões para comprar com a Zome
+acompanhamento
Com uma preparação e experiência única no mercado imobiliário, os consultores Zome põem toda a sua dedicação em dar-lhe o melhor acompanhamento, orientando-o com a máxima confiança, na direção certa das suas necessidades e ambições. Daqui para a frente, vamos criar uma relação próxima e escutar com atenção as suas expectativas, porque a nossa prioridade é a sua felicidade! Porque é importante que sinta que está acompanhado, e que estamos consigo sempre.
+ simples
Os consultores Zome têm uma formação única no mercado, ancorada na partilha de experiência prática entre profissionais e fortalecida pelo conhecimento de neurociência aplicada que lhes permite simplificar e tornar mais eficaz a sua experiência imobiliária. Deixe para trás os pesadelos burocráticos porque na Zome encontra o apoio total de uma equipa experiente e multidisciplinar que lhe dá suporte prático em todos os aspetos fundamentais, para que a sua experiência imobiliária supere as expectativas.
+ feliz
O nosso maior valor é entregar-lhe felicidade! Liberte-se de preocupações e ganhe o tempo de qualidade que necessita para se dedicar ao que lhe faz mais feliz. Agimos diariamente para trazer mais valor à sua vida com o aconselhamento fiável de que precisa para, juntos, conseguirmos atingir os melhores resultados.
Com a Zome nunca vai estar perdido ou desacompanhado e encontrará algo que não tem preço: a sua máxima tranquilidade!
É assim que se vai sentir ao longo de toda a experiência: Tranquilo, seguro, confortável e... FELIZ!
Notas:
1. Caso seja um consultor imobiliário, este imóvel está disponível para partilha de negócio. Não hesite em apresentar aos seus clientes compradores e fale connosco para agendar a sua visita.
2. Para maior facilidade na identificação deste imóvel, por favor, refira o respetivo ID ZMPT.
Contact
Mansion 52 Bedrooms
S.Maria e S.Miguel, S.Martinho, S.Pedro Penaferrim, Sintra, Distrito de Lisboa
Used · 1,175m²
With Garage
buy
18.000.000 €
Opportunity to acquire a historic farm from the end of the nineteenth century, located in the heart of São Pedro de Penaferrim, Sintra. This unique property has a generous plot of 59,200 m², with built areas totalling 2,639 m², being fully walled and endowed with several prestigious buildings.
Main Residence and Exceptional Infrastructures:
The main residence, an imposing palace, is the highlight of this complex. Surrounded by vast outdoor areas, the property includes a large swimming pool (33x12 m), tennis court, orchards, lush gardens and a charming woodland. These characteristics make it ideal for an exclusive getaway or for the development of a high-end tourist-residential project.
Approved Expansion Project:
The farm already has an approved expansion and remodelling project, which covers the buildings located in the north zone, resulting in a total gross area of 2,635 m² and 32 suites distributed as follows:
Main House: With four floors and 1,634 m² of gross private area, this residence boasts high ceilings on the prime floors (0 and 1). The remodelling project includes five large rooms, dining room, chapel, library, 18 suites, kitchen and support areas.
At the heart of this property is a charming chapel that adds a touch of spirituality and elegance to the surroundings. This sacred space, carefully preserved, reflects the architectural and cultural richness of the time in which it was built. The chapel of this farm is not only a space of devotion, but a true architectural jewel that complements the grandeur of the property. It represents a unique opportunity for future owners, whether to maintain a private place of worship or to incorporate into tourist-residential development.
House 2: A new building will be built to replace the existing facilities, with three floors and 907 m² of gross private area. The house will have 11 suites, a dining room, service areas, two additional dining rooms, a kitchen and support areas.
House 3: Existing building to be remodelled, with two floors, 94 m² of private gross area and a 200 m² patio. One living room and three suites will be maintained.
Versatility and Untapped Potential:
This property is an excellent investment for the development of a tourist-residential development, offering an expanded accommodation capacity and areas for catering, events, and cultural or institutional activities. In addition, the site presents significant additional building potential, with possibilities for expansion in the urban and rustic areas, bringing the total buildability to an impressive 5,543 m².
Prime Location:
Located in the highest area of the property, the buildings provide stunning views of the gardens and the surroundings. The strategic location offers immediate access to the centre of São Pedro de Sintra and the historic centre of Sintra, being just a 10-minute drive from the famous beaches of Praia Grande and Praia das Maçãs, as well as Cascais and Estoril. In addition, it is 5 minutes from the A16 and A5 motorways, and 40 minutes from Lisbon Airport and the centre of the capital.
Incomparable opportunity!
This is an exceptional investment for anyone looking for a prestigious historic property, with the potential for a luxury development in one of Portugal’s most iconic areas.
Don’t miss the chance to explore the full potential of this extraordinary farm!
Video coming soon!
Main Residence and Exceptional Infrastructures:
The main residence, an imposing palace, is the highlight of this complex. Surrounded by vast outdoor areas, the property includes a large swimming pool (33x12 m), tennis court, orchards, lush gardens and a charming woodland. These characteristics make it ideal for an exclusive getaway or for the development of a high-end tourist-residential project.
Approved Expansion Project:
The farm already has an approved expansion and remodelling project, which covers the buildings located in the north zone, resulting in a total gross area of 2,635 m² and 32 suites distributed as follows:
Main House: With four floors and 1,634 m² of gross private area, this residence boasts high ceilings on the prime floors (0 and 1). The remodelling project includes five large rooms, dining room, chapel, library, 18 suites, kitchen and support areas.
At the heart of this property is a charming chapel that adds a touch of spirituality and elegance to the surroundings. This sacred space, carefully preserved, reflects the architectural and cultural richness of the time in which it was built. The chapel of this farm is not only a space of devotion, but a true architectural jewel that complements the grandeur of the property. It represents a unique opportunity for future owners, whether to maintain a private place of worship or to incorporate into tourist-residential development.
House 2: A new building will be built to replace the existing facilities, with three floors and 907 m² of gross private area. The house will have 11 suites, a dining room, service areas, two additional dining rooms, a kitchen and support areas.
House 3: Existing building to be remodelled, with two floors, 94 m² of private gross area and a 200 m² patio. One living room and three suites will be maintained.
Versatility and Untapped Potential:
This property is an excellent investment for the development of a tourist-residential development, offering an expanded accommodation capacity and areas for catering, events, and cultural or institutional activities. In addition, the site presents significant additional building potential, with possibilities for expansion in the urban and rustic areas, bringing the total buildability to an impressive 5,543 m².
Prime Location:
Located in the highest area of the property, the buildings provide stunning views of the gardens and the surroundings. The strategic location offers immediate access to the centre of São Pedro de Sintra and the historic centre of Sintra, being just a 10-minute drive from the famous beaches of Praia Grande and Praia das Maçãs, as well as Cascais and Estoril. In addition, it is 5 minutes from the A16 and A5 motorways, and 40 minutes from Lisbon Airport and the centre of the capital.
Incomparable opportunity!
This is an exceptional investment for anyone looking for a prestigious historic property, with the potential for a luxury development in one of Portugal’s most iconic areas.
Don’t miss the chance to explore the full potential of this extraordinary farm!
Video coming soon!
Contact
House 7 Bedrooms
S.Maria e S.Miguel, S.Martinho, S.Pedro Penaferrim, Sintra, Distrito de Lisboa
Used · 668m²
With Garage
buy
2.600.000 €
Designed by the architect Thiago Braddell, this villa is located in the exclusive Quinta da Beloura estate, situated between Cascais and Sintra.
The property spans three floors and includes seven bedrooms, five of which are en-suite, a cinema room, games room, gym with jacuzzi and sauna, an indoor pool, and a spacious garage with a hydraulic lift. The villa boasts a total built area of 668 square metres, set on a plot of 1,290 square metres.
The layout of the three-storey villa is as follows:
- Ground Floor: A large entrance hall, a guest cloakroom, a spacious 50 square metre living room with a fireplace, a dining room, an interior courtyard, a 30 square metre en-suite bedroom, two additional bedrooms sharing a bathroom, a kitchen with an island and dining area, a pantry and laundry room, and a garage with a hydraulic lift.
- First Floor: The master suite with an en-suite bathroom and walk-in wardrobe, an office, and a terrace.
- Basement: Three en-suite bedrooms, a games room, a cinema room, a bar, a gym with jacuzzi and sauna, a bathroom, a wine cellar, and a large garage accommodating multiple cars.
Externally, the property features a garden, two verandas, a covered pool, and a barbecue area. There is ample outdoor space for parking.
The villa is equipped with air conditioning, central heating, double-glazed windows, and an automatic irrigation system, offering a blend of comfort and elegance. Situated in a premium, gated community with 24-hour security, it provides the ideal setting for a luxurious lifestyle.
Quinta da Beloura is a prestigious estate with a prime location between Cascais and Sintra. The estate offers a variety of leisure activities, including golf, tennis, horse riding, and a gym, promoting a lifestyle centred around nature and various sports, all within a tranquil and exclusive environment. The estate also provides 24-hour security and a concierge service. There are two international schools (TASIS and CAISL), three supermarkets, a post office, restaurants and cafés, a pharmacy, a medical clinic, a hairdresser, and a laundry service.
Located just 25 minutes from Lisbon and the main airport, the property enjoys excellent accessibility.
Come and experience life in this privileged location!
The property spans three floors and includes seven bedrooms, five of which are en-suite, a cinema room, games room, gym with jacuzzi and sauna, an indoor pool, and a spacious garage with a hydraulic lift. The villa boasts a total built area of 668 square metres, set on a plot of 1,290 square metres.
The layout of the three-storey villa is as follows:
- Ground Floor: A large entrance hall, a guest cloakroom, a spacious 50 square metre living room with a fireplace, a dining room, an interior courtyard, a 30 square metre en-suite bedroom, two additional bedrooms sharing a bathroom, a kitchen with an island and dining area, a pantry and laundry room, and a garage with a hydraulic lift.
- First Floor: The master suite with an en-suite bathroom and walk-in wardrobe, an office, and a terrace.
- Basement: Three en-suite bedrooms, a games room, a cinema room, a bar, a gym with jacuzzi and sauna, a bathroom, a wine cellar, and a large garage accommodating multiple cars.
Externally, the property features a garden, two verandas, a covered pool, and a barbecue area. There is ample outdoor space for parking.
The villa is equipped with air conditioning, central heating, double-glazed windows, and an automatic irrigation system, offering a blend of comfort and elegance. Situated in a premium, gated community with 24-hour security, it provides the ideal setting for a luxurious lifestyle.
Quinta da Beloura is a prestigious estate with a prime location between Cascais and Sintra. The estate offers a variety of leisure activities, including golf, tennis, horse riding, and a gym, promoting a lifestyle centred around nature and various sports, all within a tranquil and exclusive environment. The estate also provides 24-hour security and a concierge service. There are two international schools (TASIS and CAISL), three supermarkets, a post office, restaurants and cafés, a pharmacy, a medical clinic, a hairdresser, and a laundry service.
Located just 25 minutes from Lisbon and the main airport, the property enjoys excellent accessibility.
Come and experience life in this privileged location!
Contact
House 5 Bedrooms Triplex
S.Maria e S.Miguel, S.Martinho, S.Pedro Penaferrim, Sintra, Distrito de Lisboa
Used · 332m²
With Garage
buy
2.200.000 €
This three-storey villa offers a generous 600 sqm of gross construction area, featuring large rooms with expansive windows that allow ample natural light to flood in. Situated on a 1,290 sqm plot, the house is designed for luxurious living.
On the ground floor, the entrance hall leads to a guest bathroom and a spacious living room measuring 80 sqm, complete with a fireplace. Adjacent to the living room is a dining room, and another room that faces the pool terrace. This floor also includes two bedrooms with a shared bathroom, a suite, and a modern kitchen equipped with an island and dining area. Additionally, there is an enclosed porch.
The top floor boasts a large master suite measuring 28 sqm, which includes a bathroom, closet, and a balcony that offers panoramic views of the Serra de Sintra.
The basement features a large garage with the capacity to accommodate multiple cars. There is also a bedroom or living room with a window, a bathroom, a closet, a laundry room, a pantry, a storage area, and an engine room.
Externally, the property is complemented by a beautifully maintained garden and a swimming pool.
The villa is equipped with air conditioning and central heating, a fireplace, double-glazed windows, solar panels, an alarm system, and an automatic irrigation system.
This residence offers unparalleled comfort and refinement in a premium location within a gated community that includes a concierge and 24-hour security.
Quinta da Beloura enjoys a prime location between Cascais and Sintra, offering a variety of leisure activities such as golf, tennis, horse riding, and gym facilities. The community promotes a sustainable lifestyle surrounded by nature, encouraging various sports in a serene and exclusive environment. Additionally, the community houses two international schools, TASIS and CAISL, and a commercial area with a supermarket, restaurants, cafes, a pharmacy, a hairdresser, and laundry services.
Conveniently located just 25 minutes from Lisbon and the main airport, with excellent accessibility.
Come and discover this exceptional location and experience the epitome of luxury living!
On the ground floor, the entrance hall leads to a guest bathroom and a spacious living room measuring 80 sqm, complete with a fireplace. Adjacent to the living room is a dining room, and another room that faces the pool terrace. This floor also includes two bedrooms with a shared bathroom, a suite, and a modern kitchen equipped with an island and dining area. Additionally, there is an enclosed porch.
The top floor boasts a large master suite measuring 28 sqm, which includes a bathroom, closet, and a balcony that offers panoramic views of the Serra de Sintra.
The basement features a large garage with the capacity to accommodate multiple cars. There is also a bedroom or living room with a window, a bathroom, a closet, a laundry room, a pantry, a storage area, and an engine room.
Externally, the property is complemented by a beautifully maintained garden and a swimming pool.
The villa is equipped with air conditioning and central heating, a fireplace, double-glazed windows, solar panels, an alarm system, and an automatic irrigation system.
This residence offers unparalleled comfort and refinement in a premium location within a gated community that includes a concierge and 24-hour security.
Quinta da Beloura enjoys a prime location between Cascais and Sintra, offering a variety of leisure activities such as golf, tennis, horse riding, and gym facilities. The community promotes a sustainable lifestyle surrounded by nature, encouraging various sports in a serene and exclusive environment. Additionally, the community houses two international schools, TASIS and CAISL, and a commercial area with a supermarket, restaurants, cafes, a pharmacy, a hairdresser, and laundry services.
Conveniently located just 25 minutes from Lisbon and the main airport, with excellent accessibility.
Come and discover this exceptional location and experience the epitome of luxury living!
Contact
House 7 Bedrooms
Beloura (São Pedro Penaferrim), S.Maria e S.Miguel, S.Martinho, S.Pedro Penaferrim, Sintra, Distrito de Lisboa
Used · 667m²
With Garage
buy
2.600.000 €
Luxurious villa of traditional architecture, designed by architect Thiago Braddell, set in a plot of land with 1300m2, in the prestigious Quinta da Beloura.
This luxury villa is distinguished from the others by the finishes with high quality and refined materials, the solar layout and the communication of the spaces with the outside, the ease of the hydraulic lift for cars, garage for 5 cars, the heated swimming pool, the games room, the cinema room, the gym with sauna and jacuzzi, the magnificent wine cellar, air conditioning and air control system.
It has 7 bedrooms, 5 of them en suite, spread over 3 floors as follows:
On the ground floor is the social area: living room and dining room both with direct access to the garden and pool, fully equipped kitchen, guest bathroom, suite with walk-in closet, two bedrooms with built-in wardrobes and direct connection to the garden and pool, bathroom to support the bedrooms and the garage.
The upper floor is dedicated to the Master Suite with walk-in closet, private west-facing terrace and office.
On the basement floor there are 3 more suites with dressing room, gym with sauna and jacuzzi, cinema room, wine cellar, bathroom, games room and garage.
Equipment:
Air conditioning
Central heating
Hydraulic Lift
Automatic irrigation system
Heated Pool
Air conditioning and air control system.
LOCATION:
Just a few minutes from the American Schools - Carlucci American International School of Lisbon and TASIS Portugal, as well as all kinds of commerce and services.
The Quinta da Beloura condominium has 24-hour surveillance. Good and quick access to (A16, A5, IC19) to Sintra, Cascais, Estoril, 20 minutes from Lisbon.
In the surrounding area you will find the Pestana Hotel, the Quinta da Penha Longa Hotel and its Golf Courses. You will also find the beautiful Serra de Sintra (Natural Park), a unique place for sports and hiking, benefiting from unique landscapes.
At Quinta da Beloura, you can enjoy numerous leisure activities - Golf, Holmes Place gym, SPA, Tennis and Padel Club, Equestrian Club, as well as commercial services, cinemas, restaurants, hairdressers, pharmacy, supermarkets, medical and aesthetic clinics.
Book a visit and come and see this unique villa.
The information referred to is not binding. You should consult the property’s documentation.
This luxury villa is distinguished from the others by the finishes with high quality and refined materials, the solar layout and the communication of the spaces with the outside, the ease of the hydraulic lift for cars, garage for 5 cars, the heated swimming pool, the games room, the cinema room, the gym with sauna and jacuzzi, the magnificent wine cellar, air conditioning and air control system.
It has 7 bedrooms, 5 of them en suite, spread over 3 floors as follows:
On the ground floor is the social area: living room and dining room both with direct access to the garden and pool, fully equipped kitchen, guest bathroom, suite with walk-in closet, two bedrooms with built-in wardrobes and direct connection to the garden and pool, bathroom to support the bedrooms and the garage.
The upper floor is dedicated to the Master Suite with walk-in closet, private west-facing terrace and office.
On the basement floor there are 3 more suites with dressing room, gym with sauna and jacuzzi, cinema room, wine cellar, bathroom, games room and garage.
Equipment:
Air conditioning
Central heating
Hydraulic Lift
Automatic irrigation system
Heated Pool
Air conditioning and air control system.
LOCATION:
Just a few minutes from the American Schools - Carlucci American International School of Lisbon and TASIS Portugal, as well as all kinds of commerce and services.
The Quinta da Beloura condominium has 24-hour surveillance. Good and quick access to (A16, A5, IC19) to Sintra, Cascais, Estoril, 20 minutes from Lisbon.
In the surrounding area you will find the Pestana Hotel, the Quinta da Penha Longa Hotel and its Golf Courses. You will also find the beautiful Serra de Sintra (Natural Park), a unique place for sports and hiking, benefiting from unique landscapes.
At Quinta da Beloura, you can enjoy numerous leisure activities - Golf, Holmes Place gym, SPA, Tennis and Padel Club, Equestrian Club, as well as commercial services, cinemas, restaurants, hairdressers, pharmacy, supermarkets, medical and aesthetic clinics.
Book a visit and come and see this unique villa.
The information referred to is not binding. You should consult the property’s documentation.
Contact
Detached House 5 Bedrooms
S.Maria e S.Miguel, S.Martinho, S.Pedro Penaferrim, Sintra, Distrito de Lisboa
Used · 278m²
With Garage
buy
2.600.000 €
Situated in the prestigious area of Beloura, this villa is perfect for those seeking a combination of luxury, comfort, and tranquility.
With a generous plot of 1436m² and a gross construction area of 592m², the villa stands out for its elegant architecture and well-distributed spaces. Ideal for families, it is ready to provide unforgettable moments of social and family life.
The villa features four fantastic suites on the ground floor, a fully equipped kitchen, and an office, perfect for those who need to work from home. A fabulous master suite with a spacious closet completes the entirety of the first floor.
On the -1 floor, there is a large garage with a capacity for four cars, providing security and convenience, a fully equipped laundry room, facilitating daily tasks, and a large office and a multipurpose room with the support of a second kitchen. This space is perfect for supporting the pool area. This entire area has direct access to the garden, where you will find a wonderful pool, perfect for moments of leisure and relaxation, complemented by a barbecue area ideal for outdoor dining and socializing.
The villa is surrounded by a garden with beautiful and well-maintained plants, offering a serene and pleasant environment.
The villa is in excellent condition, reflecting careful and regular maintenance. Every space has been designed to offer maximum comfort and functionality, creating a cozy and sophisticated home.
Porta da Frente Christie’s is a real estate agency that has been operating in the market for over two decades, focusing on the best properties and developments for both sale and rental. The company was selected by the prestigious Christie’s International Real Estate brand to represent Portugal in the areas of Lisbon, Cascais, Oeiras, and Alentejo. Porta da Frente Christie’s primary mission is to provide excellent service to all our clients.
With a generous plot of 1436m² and a gross construction area of 592m², the villa stands out for its elegant architecture and well-distributed spaces. Ideal for families, it is ready to provide unforgettable moments of social and family life.
The villa features four fantastic suites on the ground floor, a fully equipped kitchen, and an office, perfect for those who need to work from home. A fabulous master suite with a spacious closet completes the entirety of the first floor.
On the -1 floor, there is a large garage with a capacity for four cars, providing security and convenience, a fully equipped laundry room, facilitating daily tasks, and a large office and a multipurpose room with the support of a second kitchen. This space is perfect for supporting the pool area. This entire area has direct access to the garden, where you will find a wonderful pool, perfect for moments of leisure and relaxation, complemented by a barbecue area ideal for outdoor dining and socializing.
The villa is surrounded by a garden with beautiful and well-maintained plants, offering a serene and pleasant environment.
The villa is in excellent condition, reflecting careful and regular maintenance. Every space has been designed to offer maximum comfort and functionality, creating a cozy and sophisticated home.
Porta da Frente Christie’s is a real estate agency that has been operating in the market for over two decades, focusing on the best properties and developments for both sale and rental. The company was selected by the prestigious Christie’s International Real Estate brand to represent Portugal in the areas of Lisbon, Cascais, Oeiras, and Alentejo. Porta da Frente Christie’s primary mission is to provide excellent service to all our clients.
Contact
Detached House 3 Bedrooms +4
S.Maria e S.Miguel, S.Martinho, S.Pedro Penaferrim, Sintra, Distrito de Lisboa
Used · 371m²
With Garage
buy
3.350.000 €
This magnificent house is located in the tranquil neighborhood of Várzea de Sintra, offering a serene and peaceful environment. Situated on a spacious plot of 9200 square meters, this property provides ample space for outdoor activities and landscaping.
The house itself boasts a generous built area of 677 square meters, providing ample room for comfortable living. The design is both elegant and functional, incorporating a blend of modern and traditional elements.
One of the highlights of this house is the three ensuite bedrooms, each offering privacy, comfort, and their own luxurious bathrooms. These bedrooms provide a relaxing sanctuary after a long day, ensuring a peaceful night’s sleep.
In addition to the 3 bedrooms bedrooms, there are several spacious living rooms, perfect for entertaining guests or spending quality time with family. The living rooms are tastefully decorated and offer a cozy atmosphere, making them ideal for relaxation and socializing.
The property’s location in Várzea de Sintra ensures a quiet environment, away from the hustle and bustle of the city. Surrounded by nature and greenery, residents can enjoy the tranquility and beauty of their surroundings.
Overall, this house in Várzea de Sintra offers a combination of elegance, comfort, and tranquility. With its spacious plot, ample living area, ensuite bedrooms, and peaceful location, it provides the perfect setting for a serene and luxurious lifestyle.
The house itself boasts a generous built area of 677 square meters, providing ample room for comfortable living. The design is both elegant and functional, incorporating a blend of modern and traditional elements.
One of the highlights of this house is the three ensuite bedrooms, each offering privacy, comfort, and their own luxurious bathrooms. These bedrooms provide a relaxing sanctuary after a long day, ensuring a peaceful night’s sleep.
In addition to the 3 bedrooms bedrooms, there are several spacious living rooms, perfect for entertaining guests or spending quality time with family. The living rooms are tastefully decorated and offer a cozy atmosphere, making them ideal for relaxation and socializing.
The property’s location in Várzea de Sintra ensures a quiet environment, away from the hustle and bustle of the city. Surrounded by nature and greenery, residents can enjoy the tranquility and beauty of their surroundings.
Overall, this house in Várzea de Sintra offers a combination of elegance, comfort, and tranquility. With its spacious plot, ample living area, ensuite bedrooms, and peaceful location, it provides the perfect setting for a serene and luxurious lifestyle.
Contact
Detached House 5 Bedrooms
S.Maria e S.Miguel, S.Martinho, S.Pedro Penaferrim, Sintra, Distrito de Lisboa
Used · 263m²
With Garage
buy
2.100.000 €
(ref: (telefone) Bem-vindos á Quinta de Beloura!
Junto ao Campo de Golfe, um paraíso entre a serra e o mar.
Apresento-lhe a sua futura casa:
Num terreno com 1260m2, esta moradia independente com 388m2 mais 106m2 de área no piso da garagem, usufrui duma exposição solar de excelência. A Piscina, o jardim e o Jardim de Inverno, com 50m2, têm total privacidade.
Garagem privada para dois carros.
Situada na prestigiada Quinta da Beloura, junto ao Campo de Golfe, na proximidade das melhores praias da linha de Sintra e Cascais, de comércio, serviços, cafés, restaurantes, de reputadas escolas privadas, como por exemplo a Escola Americana, o Colégio de S. José, no Ramalhão, e também públicas, assim como de espaços naturais classificados e do Centro Histórico de Sintra. Por isso e esta é uma localização única.
Este é um local de excelência para se morar, e esta, a sua casa exclusiva. Distinta.
Tem 3 pisos com áreas generosas.
Rés do chão:
- Hall de entrada amplo.
- Grande Sala de Estar
- Cozinha grande e completa, com copa.
- Sala de jantar aberta para a cozinha.
- Pé direito muito alto com uma ampla janela envidraçada , por onde entra uma luminosidade excepcional para todo o interior da casa,
- Lareira (recuperador de calor)
- Acesso direto para um lindo jardim de inverno e piscina
- Outra sala de jantar com muita entrada de luz, que se insere no maravilhoso e enorme espaço denominado Jardim de Inverno, com mais duas zonas de estar distintas.
- Escritório amplo, com estantes embutidas.
- 1 Casa de banho social
- 2 suites neste piso.
Primeiro andar:
- 1 Quarto é suite com closet e varanda para o jardim.
- 2 Quartos, sendo que o virado a Nascente, usufrui duma enorme varanda com vista para o jardim e campo de golfe.
- Casa de banho completa, que serve estes 2 quartos.
- Na cave, garagem para 2 carros, com acesso interior para a casa;
- Ainda na cave, temos a lavandaria, a zona técnica, a arrecadação e uma adega.
- No jardim, uma churrasqueira com telheiro enorme, parte dele tem dupla funcionalidade: pode usar-se para estacionamento coberto ou como espaço de refeições.
Gostou?
Agende a sua visita!
As melhores historias começam aqui!
Junto ao Campo de Golfe, um paraíso entre a serra e o mar.
Apresento-lhe a sua futura casa:
Num terreno com 1260m2, esta moradia independente com 388m2 mais 106m2 de área no piso da garagem, usufrui duma exposição solar de excelência. A Piscina, o jardim e o Jardim de Inverno, com 50m2, têm total privacidade.
Garagem privada para dois carros.
Situada na prestigiada Quinta da Beloura, junto ao Campo de Golfe, na proximidade das melhores praias da linha de Sintra e Cascais, de comércio, serviços, cafés, restaurantes, de reputadas escolas privadas, como por exemplo a Escola Americana, o Colégio de S. José, no Ramalhão, e também públicas, assim como de espaços naturais classificados e do Centro Histórico de Sintra. Por isso e esta é uma localização única.
Este é um local de excelência para se morar, e esta, a sua casa exclusiva. Distinta.
Tem 3 pisos com áreas generosas.
Rés do chão:
- Hall de entrada amplo.
- Grande Sala de Estar
- Cozinha grande e completa, com copa.
- Sala de jantar aberta para a cozinha.
- Pé direito muito alto com uma ampla janela envidraçada , por onde entra uma luminosidade excepcional para todo o interior da casa,
- Lareira (recuperador de calor)
- Acesso direto para um lindo jardim de inverno e piscina
- Outra sala de jantar com muita entrada de luz, que se insere no maravilhoso e enorme espaço denominado Jardim de Inverno, com mais duas zonas de estar distintas.
- Escritório amplo, com estantes embutidas.
- 1 Casa de banho social
- 2 suites neste piso.
Primeiro andar:
- 1 Quarto é suite com closet e varanda para o jardim.
- 2 Quartos, sendo que o virado a Nascente, usufrui duma enorme varanda com vista para o jardim e campo de golfe.
- Casa de banho completa, que serve estes 2 quartos.
- Na cave, garagem para 2 carros, com acesso interior para a casa;
- Ainda na cave, temos a lavandaria, a zona técnica, a arrecadação e uma adega.
- No jardim, uma churrasqueira com telheiro enorme, parte dele tem dupla funcionalidade: pode usar-se para estacionamento coberto ou como espaço de refeições.
Gostou?
Agende a sua visita!
As melhores historias começam aqui!
Contact
House 4 Bedrooms
São Pedro de Sintra (São Pedro Penaferrim), S.Maria e S.Miguel, S.Martinho, S.Pedro Penaferrim, Distrito de Lisboa
Remodelled · 430m²
buy
3.900.000 €
4 bedroom villa in Sintra, luxuriously refurbished in a central and quiet area, surrounded by nature.
On the ground floor there is a garden around the house, we have a large living room with open kitchen, a large library and a guest bathroom.
On the 2nd floor there is the master suite with a huge closet, and a second suite, we go up to the attic which is divided into two bedrooms with a common bathroom.
In the basement we can find a wine cellar, a cinema room, a sauna and a full bathroom.
Inside the property there is space for car parking.
It has views of the entire Sintra mountains.
Don’t miss this opportunity!
For over 25 years Castelhana has been a renowned name in the Portuguese real estate sector. As a company of Dils group, we specialize in advising businesses, organizations and (institutional) investors in buying, selling, renting, letting and development of residential properties.
Founded in 1999, Castelhana has built one of the largest and most solid real estate portfolios in Portugal over the years, with over 600 renovation and new construction projects.
In Lisbon, we are based in Chiado, one of the most emblematic and traditional areas of the capital. In Porto, in Foz do Douro, one of the noblest places in the city and in the Algarve next to the renowned Vilamoura Marina.
We are waiting for you. We have a team available to give you the best support in your next real estate investment.
Contact us!
On the ground floor there is a garden around the house, we have a large living room with open kitchen, a large library and a guest bathroom.
On the 2nd floor there is the master suite with a huge closet, and a second suite, we go up to the attic which is divided into two bedrooms with a common bathroom.
In the basement we can find a wine cellar, a cinema room, a sauna and a full bathroom.
Inside the property there is space for car parking.
It has views of the entire Sintra mountains.
Don’t miss this opportunity!
For over 25 years Castelhana has been a renowned name in the Portuguese real estate sector. As a company of Dils group, we specialize in advising businesses, organizations and (institutional) investors in buying, selling, renting, letting and development of residential properties.
Founded in 1999, Castelhana has built one of the largest and most solid real estate portfolios in Portugal over the years, with over 600 renovation and new construction projects.
In Lisbon, we are based in Chiado, one of the most emblematic and traditional areas of the capital. In Porto, in Foz do Douro, one of the noblest places in the city and in the Algarve next to the renowned Vilamoura Marina.
We are waiting for you. We have a team available to give you the best support in your next real estate investment.
Contact us!
Contact
Detached House 5 Bedrooms
S.Maria e S.Miguel, S.Martinho, S.Pedro Penaferrim, Sintra, Distrito de Lisboa
Used · 1,260m²
With Garage
buy
2.100.000 €
If you are looking for a villa located in Quinta da Beloura, a 5 bedroom villa with 450 sqm, inserted in an excellent 1.260 sqm land with golf views, this is the ideal property.
Quinta da Beloura is known for its privileged location that combines the serenity of nature with the convenience of the city, enjoys a lot of serenity and security, being full of areas that provide leisure activities such as golf, tennis and paddle. It also provides supermarkets and hypermarket, as well as international schools, such as Tasis and Carlucci American School, and also a tennis school and a riding school. Nearby, there are also luxury hotels, such as Hotel Penha Longa Resort and Hotel Pestana Sintra Golf Resort. It is located 10 minutes away from the village of Cascais and Sintra, being very close to its beaches, 10 minutes away from three shopping centres and also with an excellent access to the motorway to Lisbon and the North of the country.
The villa comprises three floors and it is distributed as follows:
- In the basement there is a garage with 59 sqm, with parking space for two to three cars, a wine cellar and a storage area.
- On the first floor, you enter a hall with a double high ceiling that accesses the second floor. From the hall you have access to the living room, kitchen, dining room, office and two suites. The living room accesses a closed porch of 50 sqm, which was converted into a dining room and living room, a leisure space to socialize with family and friends. The open space kitchen connected to a dining room facilitates the circulation between the two spaces.
On the second floor there is another suite with access to a terrace overlooking the golf, two bedrooms and a large dimensioned bathroom that supports the two bedrooms. One of these bedrooms has access to a terrace overlooking the golf course.
Outside, the leisure area overlooks the golf course, with an ample garden area, with swimming pool and a covered barbecue area where you can dine outdoors. Outdoor parking space and an enclosed area to accommodate your pets.
The whole house is equipped with central heating, solar panels for heating sanitary water, water heater and reversible air conditioning on the enclosed porch.
Come and visit!
Porta da Frente Christie’s is a real estate agency that has been operating in the market for more than two decades. Its focus lays on the highest quality houses and developments, not only in the selling market, but also in the renting market. The company was elected by the prestigious brand Christie’s International Real Estate to represent Portugal in the areas of Lisbon, Cascais, Oeiras and Alentejo. The main purpose of Porta da Frente Christie’s is to offer a top-notch service to our customers.
Quinta da Beloura is known for its privileged location that combines the serenity of nature with the convenience of the city, enjoys a lot of serenity and security, being full of areas that provide leisure activities such as golf, tennis and paddle. It also provides supermarkets and hypermarket, as well as international schools, such as Tasis and Carlucci American School, and also a tennis school and a riding school. Nearby, there are also luxury hotels, such as Hotel Penha Longa Resort and Hotel Pestana Sintra Golf Resort. It is located 10 minutes away from the village of Cascais and Sintra, being very close to its beaches, 10 minutes away from three shopping centres and also with an excellent access to the motorway to Lisbon and the North of the country.
The villa comprises three floors and it is distributed as follows:
- In the basement there is a garage with 59 sqm, with parking space for two to three cars, a wine cellar and a storage area.
- On the first floor, you enter a hall with a double high ceiling that accesses the second floor. From the hall you have access to the living room, kitchen, dining room, office and two suites. The living room accesses a closed porch of 50 sqm, which was converted into a dining room and living room, a leisure space to socialize with family and friends. The open space kitchen connected to a dining room facilitates the circulation between the two spaces.
On the second floor there is another suite with access to a terrace overlooking the golf, two bedrooms and a large dimensioned bathroom that supports the two bedrooms. One of these bedrooms has access to a terrace overlooking the golf course.
Outside, the leisure area overlooks the golf course, with an ample garden area, with swimming pool and a covered barbecue area where you can dine outdoors. Outdoor parking space and an enclosed area to accommodate your pets.
The whole house is equipped with central heating, solar panels for heating sanitary water, water heater and reversible air conditioning on the enclosed porch.
Come and visit!
Porta da Frente Christie’s is a real estate agency that has been operating in the market for more than two decades. Its focus lays on the highest quality houses and developments, not only in the selling market, but also in the renting market. The company was elected by the prestigious brand Christie’s International Real Estate to represent Portugal in the areas of Lisbon, Cascais, Oeiras and Alentejo. The main purpose of Porta da Frente Christie’s is to offer a top-notch service to our customers.
Contact
House 5 Bedrooms
S.Maria e S.Miguel, S.Martinho, S.Pedro Penaferrim, Sintra, Distrito de Lisboa
Used · 427m²
buy
2.000.000 €
Moradia de Luxo com 5+1 assoalhadas, inserida em zona muito prestigiada da Quinta da Beloura | Sintra.
Conta ainda uma exposição solar ímpar, o que a torna repleta de luz natural, acolhedora e sempre em comunicação visual com o jardim e a piscina.
Neste condomínio, pode contar com segurança privada 24 horas, a poucos minutos da TASIS International School e Carlucci American International School, bem como da Escola de Equitação da Beloura, a 5 minutos do Cascais Shopping, a 10 minutos do centro histórico de Sintra e da belíssima vila de Cascais e das suas praias.
A apenas a 30 minutos do Aeroporto Internacional de Lisboa.
Numa localização privilegiada encontra na zona envolvente o Hotel Pestana, o Hotel da Quinta da Penha Longa e os seus campos de Golf e conta ainda com supermercados, farmácias e todo o tipo de comércio e serviços nas proximidades.
Acabamentos e Equipamentos:
Ar condicionado, aquecimento central, chão radiante, janelas com vidros duplos e estores eléctricos.
Furo para rega e piscina.
Composto por:
Piso 0
Entrada principal constituída por amplo hall em mármore, com excelente pé direito com escadaria para o piso superior, sala de estar com lareira com acesso a um grande terraço e à piscina, bem como à sala de jantar.
Cozinha com ilha, totalmente equipada, e com acesso a uma sala de jogos junto à piscina, com casa de banho e balneário.
Quarto com roupeiro e 1 casa de banho completa e zona de lavandaria.
Escritório com aquecimento central.
Piso 1
1 quarto em suite com closet e 2 quartos com roupeiro (todos com vista jardim e piscina),1 varanda comum a todos os quartos e 1 casa de banho completa.
Acesso ao sótão com escadaria.
Piso -1
Estacionamento privado para 3 carros.
Sotão
Ampla área com pé alto que poderá ser um escritório, ginásio, espaço de lazer ou quarto de hóspedes.
A moradia encontra-se arrendada por 7.000€.
Para mais informações e/ou visita, contacte-me!
4+1 bedroom luxury villa, inserted in a very prestigious area of Quinta da Beloura | Sintra.
It also has a unique sun exposure, which makes this house full of natural light, cozy and always in visual communication with the garden and the swimming pool.
In this condominium, you can count on private security 24 hours a day, just a few minutes from TASIS International School and Carlucci American International School, as well as the Beloura Riding School, 5 minutes from Cascais Shopping, 10 minutes from the historical center of Sintra and the beautiful town of Cascais and its beaches.
Only 30 minutes from the International Lisbon Airport.
In a privileged location you will find in the surrounding area the Pestana Hotel, the Quinta da Penha Longa Hotel and its Golf courses and also has supermarkets, pharmacies and all kinds of trade and services nearby.
Finishings and Equipments:
Air conditioning, central heating, underfloor heating, double glazed windows and electric shutters.
Borehole for irrigation and swimming pool.
Composed by:
Floor 0
Main entrance consisting of large hall in marble, with excellent ceiling height with staircase to the upper floor, living room with fireplace with access to a large terrace and the pool, as well as the dining room.
Kitchen with fully equipped island and with access to a games room next to the pool with bathroom and shower room.
Bedroom with closet and 1 complete bathroom and laundry area.
Office with central heating.
Floor 1
1 en suite bedroom with closet and 2 bedrooms with closet (all with garden and pool view), 1 balcony common to all rooms and 1 full bathroom.
Access to the attic with staircase.
Floor -1
Private parking for 3 cars.
Attic
Large area with high ceilings that could be an office, gym, leisure space or guest room.
The house is rented for 7.000€.
For more information and/or to book a viewing, please contact me!
;ID RE/MAX: (telefone)
Conta ainda uma exposição solar ímpar, o que a torna repleta de luz natural, acolhedora e sempre em comunicação visual com o jardim e a piscina.
Neste condomínio, pode contar com segurança privada 24 horas, a poucos minutos da TASIS International School e Carlucci American International School, bem como da Escola de Equitação da Beloura, a 5 minutos do Cascais Shopping, a 10 minutos do centro histórico de Sintra e da belíssima vila de Cascais e das suas praias.
A apenas a 30 minutos do Aeroporto Internacional de Lisboa.
Numa localização privilegiada encontra na zona envolvente o Hotel Pestana, o Hotel da Quinta da Penha Longa e os seus campos de Golf e conta ainda com supermercados, farmácias e todo o tipo de comércio e serviços nas proximidades.
Acabamentos e Equipamentos:
Ar condicionado, aquecimento central, chão radiante, janelas com vidros duplos e estores eléctricos.
Furo para rega e piscina.
Composto por:
Piso 0
Entrada principal constituída por amplo hall em mármore, com excelente pé direito com escadaria para o piso superior, sala de estar com lareira com acesso a um grande terraço e à piscina, bem como à sala de jantar.
Cozinha com ilha, totalmente equipada, e com acesso a uma sala de jogos junto à piscina, com casa de banho e balneário.
Quarto com roupeiro e 1 casa de banho completa e zona de lavandaria.
Escritório com aquecimento central.
Piso 1
1 quarto em suite com closet e 2 quartos com roupeiro (todos com vista jardim e piscina),1 varanda comum a todos os quartos e 1 casa de banho completa.
Acesso ao sótão com escadaria.
Piso -1
Estacionamento privado para 3 carros.
Sotão
Ampla área com pé alto que poderá ser um escritório, ginásio, espaço de lazer ou quarto de hóspedes.
A moradia encontra-se arrendada por 7.000€.
Para mais informações e/ou visita, contacte-me!
4+1 bedroom luxury villa, inserted in a very prestigious area of Quinta da Beloura | Sintra.
It also has a unique sun exposure, which makes this house full of natural light, cozy and always in visual communication with the garden and the swimming pool.
In this condominium, you can count on private security 24 hours a day, just a few minutes from TASIS International School and Carlucci American International School, as well as the Beloura Riding School, 5 minutes from Cascais Shopping, 10 minutes from the historical center of Sintra and the beautiful town of Cascais and its beaches.
Only 30 minutes from the International Lisbon Airport.
In a privileged location you will find in the surrounding area the Pestana Hotel, the Quinta da Penha Longa Hotel and its Golf courses and also has supermarkets, pharmacies and all kinds of trade and services nearby.
Finishings and Equipments:
Air conditioning, central heating, underfloor heating, double glazed windows and electric shutters.
Borehole for irrigation and swimming pool.
Composed by:
Floor 0
Main entrance consisting of large hall in marble, with excellent ceiling height with staircase to the upper floor, living room with fireplace with access to a large terrace and the pool, as well as the dining room.
Kitchen with fully equipped island and with access to a games room next to the pool with bathroom and shower room.
Bedroom with closet and 1 complete bathroom and laundry area.
Office with central heating.
Floor 1
1 en suite bedroom with closet and 2 bedrooms with closet (all with garden and pool view), 1 balcony common to all rooms and 1 full bathroom.
Access to the attic with staircase.
Floor -1
Private parking for 3 cars.
Attic
Large area with high ceilings that could be an office, gym, leisure space or guest room.
The house is rented for 7.000€.
For more information and/or to book a viewing, please contact me!
;ID RE/MAX: (telefone)
Contact
Detached House 5 Bedrooms
S.Maria e S.Miguel, S.Martinho, S.Pedro Penaferrim, Sintra, Distrito de Lisboa
Used · 650m²
With Garage
buy
3.800.000 €
(ref:C (telefone) A Quinta da Beloura constitui uma das localizações ’premium’ e de elevado prestígio do concelho de Sintra, sendo portanto ideal para uma família que procura um estilo de vida de elevada qualidade, considerando ainda a sua vizinhança junto a famosos e prestigiados Colégios Internacionais de que se destacam a TASIS Portugal e a Carlucci American International School. Eis uma deslumbrante, luxuosa e enorme Moradia, com muita luz e boas vistas, para bons momentos de diversão e de lazer, tendo sido construída pelos próprios proprietários, com um projeto de arquitetura específico, o que assegura à partida uma garantia da utilização dos melhores métodos de construção e a utilização dos materiais e equipamentos da melhor qualidade, bem presente em todos os seus requintes e detalhes, tendo sido remodelada recentemente. A propriedade encontra-se implantada num terreno com 1.967 m2, dos quais 655 m2 de área bruta de construção, e 387 m2 de área útil referida no certificado energético Classe B, por influência da orientação solar predominante Sul. Licença de habitação nº 866/2002, de 19 de Novembro.
Este autêntico Palácio Sintrense encontra-se equipado com sistema de alarme, lareira, música ambiente, aspiração central, e caldeira a gás para aquecimento central e de águas quentes, sendo a eletricidade oriunda parcialmente de painéis solares (fotovoltaicos). No exterior, encontramos inúmeras zonas de recreio e de lazer, onde os cheiros da Natureza predominam, dada a abundância de múltiplas plantas aromáticas e árvores cuidadosamente selecionadas, oriundas de todo o Mundo, cuja manutenção é assegurada por um sistema de rega automática abastecido por um furo artesiano localizado a 200 metros de profundidade, sendo um caso único na zona a esta grande profundidade (permitindo um maior caudal). A ampla piscina a sal (eletólise), aquecida pelo sistema existente e pelo efeito do sol na própria cobertura amovível. A pérgula no jardim em alumínio e vidro, e iluminação led, que permite a sua abertura total, encontra-se em local próximo da zona de churrasqueira e do forno ali existentes.
No piso inferior encontramos diversas áreas de serviço, de que se destacam o escritório com bar, a lavandaria (com conduta própria para o efeito), arrecadações, sala de jogos, a despensa geral, a despensa de alimentos, a casa das máquinas (caldeira e aspiração central), uma suite com entrada independente (caso único na zona), que pode servir como ’casa de hóspedes’, para um(a) empregado(a) da Casa, ou como AL (alojamento turístico), incluindo uma sauna com cabine de duche, e a garagem com dois portões automáticos, com espaço para 4 viaturas. No piso térreo encontramos a sala de estar com lareira, uma sala de jantar, uma suite, uma biblioteca com lareira e lavabo, uma cozinha com uma despensa anexa, uma casa de banho social e um balneário de apoio à piscina.
Finalmente, no primeiro piso, encontramos as outras três suites, incluindo a Master Suite com dois closets e terraço, duas outras suites com terraço e uma zona de estar. Esta Moradia tem os seus fornecimentos de água potável canalizada, de saneamento básico, de eletricidade (220 v) e de internet e comunicações ligados por cabo de fibra óptica, assegurados por redes públicas e privadas da mais elevada qualidade, cotadas como sendo das melhores existentes em Portugal e na Europa.
Trata-se de uma propriedade luxuosa e requintada, única e exclusiva, que se encontra à espera da pessoa/Família certa. Moradia em promoção exclusiva, em partilha, pela CENTURY 21.
Agora estamos abertos de segunda a domingo, venha-nos visitar!
Casas São Paixões!
Este autêntico Palácio Sintrense encontra-se equipado com sistema de alarme, lareira, música ambiente, aspiração central, e caldeira a gás para aquecimento central e de águas quentes, sendo a eletricidade oriunda parcialmente de painéis solares (fotovoltaicos). No exterior, encontramos inúmeras zonas de recreio e de lazer, onde os cheiros da Natureza predominam, dada a abundância de múltiplas plantas aromáticas e árvores cuidadosamente selecionadas, oriundas de todo o Mundo, cuja manutenção é assegurada por um sistema de rega automática abastecido por um furo artesiano localizado a 200 metros de profundidade, sendo um caso único na zona a esta grande profundidade (permitindo um maior caudal). A ampla piscina a sal (eletólise), aquecida pelo sistema existente e pelo efeito do sol na própria cobertura amovível. A pérgula no jardim em alumínio e vidro, e iluminação led, que permite a sua abertura total, encontra-se em local próximo da zona de churrasqueira e do forno ali existentes.
No piso inferior encontramos diversas áreas de serviço, de que se destacam o escritório com bar, a lavandaria (com conduta própria para o efeito), arrecadações, sala de jogos, a despensa geral, a despensa de alimentos, a casa das máquinas (caldeira e aspiração central), uma suite com entrada independente (caso único na zona), que pode servir como ’casa de hóspedes’, para um(a) empregado(a) da Casa, ou como AL (alojamento turístico), incluindo uma sauna com cabine de duche, e a garagem com dois portões automáticos, com espaço para 4 viaturas. No piso térreo encontramos a sala de estar com lareira, uma sala de jantar, uma suite, uma biblioteca com lareira e lavabo, uma cozinha com uma despensa anexa, uma casa de banho social e um balneário de apoio à piscina.
Finalmente, no primeiro piso, encontramos as outras três suites, incluindo a Master Suite com dois closets e terraço, duas outras suites com terraço e uma zona de estar. Esta Moradia tem os seus fornecimentos de água potável canalizada, de saneamento básico, de eletricidade (220 v) e de internet e comunicações ligados por cabo de fibra óptica, assegurados por redes públicas e privadas da mais elevada qualidade, cotadas como sendo das melhores existentes em Portugal e na Europa.
Trata-se de uma propriedade luxuosa e requintada, única e exclusiva, que se encontra à espera da pessoa/Família certa. Moradia em promoção exclusiva, em partilha, pela CENTURY 21.
Agora estamos abertos de segunda a domingo, venha-nos visitar!
Casas São Paixões!
Contact
House 5 Bedrooms Duplex
S.Maria e S.Miguel, S.Martinho, S.Pedro Penaferrim, Sintra, Distrito de Lisboa
Used · 354m²
With Garage
buy
2.100.000 €
This elegant villa, with large spaces and expansive windows allowing natural light to flood in, is oriented south with east/west sun exposure. This positioning offers a perfect balance between indoor and outdoor living, creating a harmonious blend of the house’s interiors, porches, garden, and swimming pool.
Located on a plot of land measuring 1,410 sqm, the house, with a construction area of 354 sqm, features 5 bedrooms, an office, a large social area, and terraces.
The two-storey house is distributed as follows: On the ground floor, there is an entrance hall measuring 30 sqm with a beautiful staircase bathed in natural light, a guest bathroom, a spacious living room of 65 sqm with a fireplace and access to the outdoor terraces, a dining room, an office or bedroom, a modern and elegant kitchen, a pantry, and a laundry room.
On the top floor, there are four bedrooms, including a spacious master suite measuring 41 sqm with a large terrace and walk-in closet, three additional bedrooms, and two bathrooms.
Outside, the property boasts two large terraces with living and dining areas, a bioclimatic pergola facing south towards the pool, a bathroom to support the pool, a storage area, a covered parking area, a patio, a large garden, and a saltwater swimming pool.
The villa is equipped with air conditioning, underfloor heating, a fireplace, double-glazed windows, a central vacuum system, photovoltaic panels, a saltwater swimming pool, a terrace with a bioclimatic pergola, an alarm system with exterior cameras, an automatic irrigation system, and a wallbox for charging electric cars.
This is the ideal home for living with all the comfort and refinement in a premium location within a gated community with a concierge and 24-hour security.
Quinta da Beloura is a condominium with a privileged location between Cascais and Sintra, offering various leisure activities such as golf, tennis, horse riding, and a gym. It provides a sustainable lifestyle in nature, allowing the practice of various sports in a peaceful and exclusive environment, with 24-hour security and concierge services. The area also includes two international schools, TASIS and CAISL, and a commercial area with a supermarket, restaurants and cafes, a pharmacy, a hairdresser, and laundry services.
Only 20 minutes from Lisbon and the main airport, with excellent accessibility.
Come and discover the luxury of living in this privileged location!
Contact us:.
Located on a plot of land measuring 1,410 sqm, the house, with a construction area of 354 sqm, features 5 bedrooms, an office, a large social area, and terraces.
The two-storey house is distributed as follows: On the ground floor, there is an entrance hall measuring 30 sqm with a beautiful staircase bathed in natural light, a guest bathroom, a spacious living room of 65 sqm with a fireplace and access to the outdoor terraces, a dining room, an office or bedroom, a modern and elegant kitchen, a pantry, and a laundry room.
On the top floor, there are four bedrooms, including a spacious master suite measuring 41 sqm with a large terrace and walk-in closet, three additional bedrooms, and two bathrooms.
Outside, the property boasts two large terraces with living and dining areas, a bioclimatic pergola facing south towards the pool, a bathroom to support the pool, a storage area, a covered parking area, a patio, a large garden, and a saltwater swimming pool.
The villa is equipped with air conditioning, underfloor heating, a fireplace, double-glazed windows, a central vacuum system, photovoltaic panels, a saltwater swimming pool, a terrace with a bioclimatic pergola, an alarm system with exterior cameras, an automatic irrigation system, and a wallbox for charging electric cars.
This is the ideal home for living with all the comfort and refinement in a premium location within a gated community with a concierge and 24-hour security.
Quinta da Beloura is a condominium with a privileged location between Cascais and Sintra, offering various leisure activities such as golf, tennis, horse riding, and a gym. It provides a sustainable lifestyle in nature, allowing the practice of various sports in a peaceful and exclusive environment, with 24-hour security and concierge services. The area also includes two international schools, TASIS and CAISL, and a commercial area with a supermarket, restaurants and cafes, a pharmacy, a hairdresser, and laundry services.
Only 20 minutes from Lisbon and the main airport, with excellent accessibility.
Come and discover the luxury of living in this privileged location!
Contact us:.
Contact
House 4 Bedrooms +1
S.Maria e S.Miguel, S.Martinho, S.Pedro Penaferrim, Sintra, Distrito de Lisboa
Used · 332m²
With Garage
buy
2.200.000 €
4 +1 bedroom villa, of traditional architecture, inserted in a 1290 sqm lot in Quinta da Beloura.
This charming villa is composed by three floors:
Ground Floor:
- Entry hall
- Social bathroom
- Large dimensioned living and dining room with fireplace and heat recovery unit
- Fully equipped kitchen with built-in household appliances, state-of-the-art, an American style fridge and a magnificent island to prepare meals.
- TV room with direct access to the outside, the swimming pool area and with direct connection to the living room and kitchen
- Corridor that accesses the bedroom´s area
- Two bedrooms
- Bathroom to support the bedrooms
- Suite
First Floor:
- Very spacious master suite with a walk-in closet and balcony.
Floor -1:
- Suite
- Ample area that can work as a multipurpose room
- Storage area
- Laundry area
- Garage for 3 cars
Very close to international schools, such as Carlucci American International School of Lisbon and TASIS Portugal, as well as all sorts of local business and services.
The condominium of Quinta da Beloura has 24-hour surveillance. Good and quick accesses to motorways (A16, A5, IC19) to Sintra, Cascais, Estoril, 20 minutes away from Lisbon.
At Quinta da Beloura, you can enjoy numerous leisure activities - Golf, gym Holmes Place, SPA, Tennis and Paddle Club, Equestrian Club, as well as commercial services, cinemas, restaurants, hairdressers, pharmacy, supermarkets, medical and aesthetic clinics.
Porta da Frente Christie’s is a real estate agency that has been operating in the market for more than two decades. Its focus lays on the highest quality houses and developments, not only in the selling market, but also in the renting market. The company was elected by the prestigious brand Christie’s - one of the most reputable auctioneers, Art institutions and Real Estate of the world - to be represented in Portugal, in the areas of Lisbon, Cascais, Oeiras, Sintra and Alentejo. The main purpose of Porta da Frente Christie’s is to offer a top-notch service to our customers.
This charming villa is composed by three floors:
Ground Floor:
- Entry hall
- Social bathroom
- Large dimensioned living and dining room with fireplace and heat recovery unit
- Fully equipped kitchen with built-in household appliances, state-of-the-art, an American style fridge and a magnificent island to prepare meals.
- TV room with direct access to the outside, the swimming pool area and with direct connection to the living room and kitchen
- Corridor that accesses the bedroom´s area
- Two bedrooms
- Bathroom to support the bedrooms
- Suite
First Floor:
- Very spacious master suite with a walk-in closet and balcony.
Floor -1:
- Suite
- Ample area that can work as a multipurpose room
- Storage area
- Laundry area
- Garage for 3 cars
Very close to international schools, such as Carlucci American International School of Lisbon and TASIS Portugal, as well as all sorts of local business and services.
The condominium of Quinta da Beloura has 24-hour surveillance. Good and quick accesses to motorways (A16, A5, IC19) to Sintra, Cascais, Estoril, 20 minutes away from Lisbon.
At Quinta da Beloura, you can enjoy numerous leisure activities - Golf, gym Holmes Place, SPA, Tennis and Paddle Club, Equestrian Club, as well as commercial services, cinemas, restaurants, hairdressers, pharmacy, supermarkets, medical and aesthetic clinics.
Porta da Frente Christie’s is a real estate agency that has been operating in the market for more than two decades. Its focus lays on the highest quality houses and developments, not only in the selling market, but also in the renting market. The company was elected by the prestigious brand Christie’s - one of the most reputable auctioneers, Art institutions and Real Estate of the world - to be represented in Portugal, in the areas of Lisbon, Cascais, Oeiras, Sintra and Alentejo. The main purpose of Porta da Frente Christie’s is to offer a top-notch service to our customers.
Contact
Detached House 5 Bedrooms
Penha Longa (São Pedro Penaferrim), S.Maria e S.Miguel, S.Martinho, S.Pedro Penaferrim, Sintra, Distrito de Lisboa
Used · 332m²
With Garage
buy
2.200.000 €
4 +1 bedroom villa of traditional Portuguese construction in excellent condition, set in a plot of 1290m2 in Quinta da Beloura, next to the golf course
Located just 3 km from the main accesses to Lisbon and a few meters from the 2 international schools.
Quinta da Beloura is a prestigious location in Sintra, Portugal, known for its luxurious residential properties. A luxury villa with typical Portuguese architecture in this area can be described as follows:
Description of the Luxury Villa in Quinta da Beloura
Architecture and Style:
This luxury villa in Quinta da Beloura features traditional Portuguese architecture, reflecting the country’s rich cultural heritage. Architectural details such as columns and window frames lend a rustic and elegant charm to the residence.
Interior:
The interiors are a harmonious blend of modern comfort and classic style. The floors are clad with high-quality wood, The large living and dining rooms are lit by large windows that let in plenty of natural light, offering stunning views of the surrounding gardens.
Quarters:
Rooms are spacious, with luxury suites that include large walk-in closets and en-suite bathrooms outfitted with marble finishes, freestanding tubs, and showers. The interior decoration maintains coherence with the Portuguese style, using high-quality fabrics and furniture that refer to the traditional, but with a contemporary touch.
Kitchen:
The kitchen is modern and functional, equipped with state-of-the-art appliances, natural stone countertops and custom cabinetry. The design allows for a welcoming and practical atmosphere, perfect for both family meals and entertaining.
Exterior:
The property is set in large landscaped grounds, with landscaped gardens that include a variety of native plants, mature trees and outdoor play areas. The villa features a private swimming pool, surrounded by a terrace, ideal for sunbathing and relaxing. Additionally, there is a BBQ area and a covered patio that provides a perfect space for al fresco dining.
Amenities & Safety:
Quinta da Beloura is known for offering a range of high-end amenities, including golf courses, equestrian centres, gyms, spas, and 24-hour security. The location provides a quiet and safe environment, with easy access to the main thoroughfares of Sintra, Cascais and Lisbon, as well as proximity to international schools, shopping centres and gourmet restaurants.
Living in a luxury villa in Quinta da Beloura with typical Portuguese architecture is a unique experience that combines tradition and modernity, offering a sophisticated and comfortable lifestyle, surrounded by beautiful landscapes and with access to high-level services.
Contact us for more information!
#ref:MT5-BR-370-24
Located just 3 km from the main accesses to Lisbon and a few meters from the 2 international schools.
Quinta da Beloura is a prestigious location in Sintra, Portugal, known for its luxurious residential properties. A luxury villa with typical Portuguese architecture in this area can be described as follows:
Description of the Luxury Villa in Quinta da Beloura
Architecture and Style:
This luxury villa in Quinta da Beloura features traditional Portuguese architecture, reflecting the country’s rich cultural heritage. Architectural details such as columns and window frames lend a rustic and elegant charm to the residence.
Interior:
The interiors are a harmonious blend of modern comfort and classic style. The floors are clad with high-quality wood, The large living and dining rooms are lit by large windows that let in plenty of natural light, offering stunning views of the surrounding gardens.
Quarters:
Rooms are spacious, with luxury suites that include large walk-in closets and en-suite bathrooms outfitted with marble finishes, freestanding tubs, and showers. The interior decoration maintains coherence with the Portuguese style, using high-quality fabrics and furniture that refer to the traditional, but with a contemporary touch.
Kitchen:
The kitchen is modern and functional, equipped with state-of-the-art appliances, natural stone countertops and custom cabinetry. The design allows for a welcoming and practical atmosphere, perfect for both family meals and entertaining.
Exterior:
The property is set in large landscaped grounds, with landscaped gardens that include a variety of native plants, mature trees and outdoor play areas. The villa features a private swimming pool, surrounded by a terrace, ideal for sunbathing and relaxing. Additionally, there is a BBQ area and a covered patio that provides a perfect space for al fresco dining.
Amenities & Safety:
Quinta da Beloura is known for offering a range of high-end amenities, including golf courses, equestrian centres, gyms, spas, and 24-hour security. The location provides a quiet and safe environment, with easy access to the main thoroughfares of Sintra, Cascais and Lisbon, as well as proximity to international schools, shopping centres and gourmet restaurants.
Living in a luxury villa in Quinta da Beloura with typical Portuguese architecture is a unique experience that combines tradition and modernity, offering a sophisticated and comfortable lifestyle, surrounded by beautiful landscapes and with access to high-level services.
Contact us for more information!
#ref:MT5-BR-370-24
Contact
House 10 Bedrooms
S.Maria e S.Miguel, S.Martinho, S.Pedro Penaferrim, Sintra, Distrito de Lisboa
Used · 1,200m²
With Garage
buy
4.000.000 €
FARMHOUSE 6.000m2 with 2 HOUSES and VIEW - in the centre of SINTRA- Lisbon
Green land with a lot of privacy, it seems to be totally isolated from the urban fabric, but surprisingly it is integrated in the centre of Sintra, close to the main street and the train station. A true refuge, full of natural beauty and tranquillity scenery.
The property is about 6,000m2, with 2 independent houses and 2 entrances on 2 distinct streets, one on each side of the valley that runs through the property’s grounds. With excellent sun exposure, the main house has about 950 m2 of covered area. The other house with 300m2 is the old caretaker’s house, where the garage is also located.
Between the two houses, there are garden areas, a swimming pool and lawn, the orchard and cultivation areas, several undulating paths, walls and walls. The relief is sometimes steep and covers two slopes of a very green valley. The gardens look enchanted, full of aromatic, tropical and exotic plants, secular trees and fruit trees, in a magical and serene atmosphere in total connection with nature.
The charming main house with large windows, balconies and terraces, originally built in 1890, had an alteration and expansion in 1920, by the hand of the architect Raul Lino. The four-storey house is essentially south-facing, with its full-length terrace, with spectacular views over the landscape, the Royal Palace of Vila and the historic centre of Sintra.
The main house with its various living rooms and lounges, has 8 bedrooms, two of which are en suite, three full bathrooms and one guest bathroom on the entrance floor. On the lower floor, old basements and kitchen, there is currently an independent flat with 3 en-suite bedrooms. The caretaker’s house needs total rehabilitation work.
In the centre of Sintra, 30km from the centre of Lisbon and 20km from Estoril/Cascais. Very quiet residential area with lovely paths for walking or cycling. By car, 10 minutes from the beaches, 30 minutes from Cascais and 45 minutes from the city of Lisbon. The Sintra area is characterised by its palaces and farms. It offers a variety of hotel options, green and bathing spaces, restaurants and culture, with the Pena Palace, Moorish Castle and Quinta da Regaleira being three brand images of this city and proximity to the beaches - Praia Grande, Praia da Adraga, Praia das Maçãs.
Check out this RB001698 and other properties in RB real estate.pt
Green land with a lot of privacy, it seems to be totally isolated from the urban fabric, but surprisingly it is integrated in the centre of Sintra, close to the main street and the train station. A true refuge, full of natural beauty and tranquillity scenery.
The property is about 6,000m2, with 2 independent houses and 2 entrances on 2 distinct streets, one on each side of the valley that runs through the property’s grounds. With excellent sun exposure, the main house has about 950 m2 of covered area. The other house with 300m2 is the old caretaker’s house, where the garage is also located.
Between the two houses, there are garden areas, a swimming pool and lawn, the orchard and cultivation areas, several undulating paths, walls and walls. The relief is sometimes steep and covers two slopes of a very green valley. The gardens look enchanted, full of aromatic, tropical and exotic plants, secular trees and fruit trees, in a magical and serene atmosphere in total connection with nature.
The charming main house with large windows, balconies and terraces, originally built in 1890, had an alteration and expansion in 1920, by the hand of the architect Raul Lino. The four-storey house is essentially south-facing, with its full-length terrace, with spectacular views over the landscape, the Royal Palace of Vila and the historic centre of Sintra.
The main house with its various living rooms and lounges, has 8 bedrooms, two of which are en suite, three full bathrooms and one guest bathroom on the entrance floor. On the lower floor, old basements and kitchen, there is currently an independent flat with 3 en-suite bedrooms. The caretaker’s house needs total rehabilitation work.
In the centre of Sintra, 30km from the centre of Lisbon and 20km from Estoril/Cascais. Very quiet residential area with lovely paths for walking or cycling. By car, 10 minutes from the beaches, 30 minutes from Cascais and 45 minutes from the city of Lisbon. The Sintra area is characterised by its palaces and farms. It offers a variety of hotel options, green and bathing spaces, restaurants and culture, with the Pena Palace, Moorish Castle and Quinta da Regaleira being three brand images of this city and proximity to the beaches - Praia Grande, Praia da Adraga, Praia das Maçãs.
Check out this RB001698 and other properties in RB real estate.pt
Contact
House 4 Bedrooms
S.Maria e S.Miguel, S.Martinho, S.Pedro Penaferrim, Sintra, Distrito de Lisboa
Used · 386m²
buy
3.150.000 €
Identificação do imóvel: ZMPT567051
MORADIA DE LUXO
Moradia contemporânea T4 de luxo com 4 suites semi-mobilada, localizada na Quinta da Beloura, junto ao Golfe da Beloura numa das melhores áreas de Sintra, com um terreno de 1550 m2.
Casa com piscina interior aquecida, com boa exposição solar, rodeada de vegetação luxuriante, bonito jardim, cascata relaxante e mini-golfe, a 10 minutos do centro de Sintra, uma das mais belas vilas portuguesas, com muita privacidade e sossego, mas muito perto de tudo, nomeadamente do centro da cidade e dos acessos às auto-estradas para Cascais, Estoril e Lisboa.
Espetacular moradia de três pisos com rés-do-chão, primeiro andar e cave, cinema, sala de jogos, escritório ou sala de arte, casa de banho, arrecadação, casa das máquinas ( lavar, secar e engomar) Lugar de estacionamento com espaço para dois a três carros, bicicletas, motos e até armários de arrumação. Piscina coberta aquecida com cascata, vestiário com duche e ginásio equipado com diversas máquinas.
RÉS-DO-CHÃO É COMPOSTO POR: Uma fantástica sala de estar, uma cozinha com ilha, totalmente equipada com saída direta para um terraço onde pode desfrutar as suas refeições. Uma sala de jogos com mesa de snooker, um WC de serviço. Encontramos ainda uma sala oval que pode ser utilizada como sala de jogos, sala de leitura, sala de chá, sala de meditação ou escritório, todas elas revestidas a vidro e com vista para a bonita vegetação da casa.Uma Suíte com acesso direto ao jardim e terraço.
PRIMEIRO ANDAR: Para proporcionar mais privacidade, o primeiro andar é dividido em duas seções. A Master Suite situa-se no lado norte da casa, tem roupeiros embutidos e um agradável closet, com terraço próprio com vista para o jardim. No lado sul da casa, há uma sala de leitura aberta e duas suítes , ambas com terraço. Os pavimentos do primeiro e o segundo andares são de madeira maciça.Um corredor envidraçado dá acesso aos quartos, com duas portas para o alpendre exterior coberto com vista para o jardim e uma vista superior sobre as restantes espaços. Os quartos têm muita luz natural, bem como terraços com janelas e vitrais com vista para o jardim.
CAVE: Uma bonita piscina interior climatizada com bar, cinema, sala de artes, lavandaria, casa das máquinas de secar e engomar, ginásio, um amplo quarto que serve de arrecadação, casa de banho completa, acesso direto ao jardim e estacionamento. Lavandaria com balcão e duas máquinas de lavar e uma de secar. A propriedade está ainda equipada com:
- Câmaras de vigilância instaladas em toda a propriedade
- Alarme
- Ar condicionado
- Painéis solares
- Instalação de águas para as regas do jardim
- Diversas árvores de frutos
Não perca esta fantástica oportunidade de investimento.
3 razões para comprar com a Zome
+ acompanhamento
Com uma preparação e experiência única no mercado imobiliário, os consultores Zome põem toda a sua dedicação em dar-lhe o melhor acompanhamento, orientando-o com a máxima confiança, na direção certa das suas necessidades e ambições.
Daqui para a frente, vamos criar uma relação próxima e escutar com atenção as suas expectativas, porque a nossa prioridade é a sua felicidade! Porque é importante que sinta que está acompanhado, e que estamos consigo sempre.
+ simples
Os consultores Zome têm uma formação única no mercado, ancorada na partilha de experiência prática entre profissionais e fortalecida pelo conhecimento de neurociência aplicada que lhes permite simplificar e tornar mais eficaz a sua experiência imobiliária.
Deixe para trás os pesadelos burocráticos porque na Zome encontra o apoio total de uma equipa experiente e multidisciplinar que lhe dá suporte prático em todos os aspetos fundamentais, para que a sua experiência imobiliária supere as expectativas.
+ feliz
O nosso maior valor é entregar-lhe felicidade!
Liberte-se de preocupações e ganhe o tempo de qualidade que necessita para se dedicar ao que lhe faz mais feliz.
Agimos diariamente para trazer mais valor à sua vida com o aconselhamento fiável de que precisa para, juntos, conseguirmos atingir os melhores resultados.
Com a Zome nunca vai estar perdido ou desacompanhado e encontrará algo que não tem preço: a sua máxima tranquilidade!
É assim que se vai sentir ao longo de toda a experiência: Tranquilo, seguro, confortável e... FELIZ!
Notas:
1. Caso seja um consultor imobiliário, este imóvel está disponível para partilha de negócio. Não hesite em apresentar aos seus clientes compradores e fale connosco para agendar a sua visita.
2. Para maior facilidade na identificação deste imóvel, por favor, refira o respetivo ID ZMPT ou o respetivo agente que lhe tenha enviado a sugestão.
MORADIA DE LUXO
Moradia contemporânea T4 de luxo com 4 suites semi-mobilada, localizada na Quinta da Beloura, junto ao Golfe da Beloura numa das melhores áreas de Sintra, com um terreno de 1550 m2.
Casa com piscina interior aquecida, com boa exposição solar, rodeada de vegetação luxuriante, bonito jardim, cascata relaxante e mini-golfe, a 10 minutos do centro de Sintra, uma das mais belas vilas portuguesas, com muita privacidade e sossego, mas muito perto de tudo, nomeadamente do centro da cidade e dos acessos às auto-estradas para Cascais, Estoril e Lisboa.
Espetacular moradia de três pisos com rés-do-chão, primeiro andar e cave, cinema, sala de jogos, escritório ou sala de arte, casa de banho, arrecadação, casa das máquinas ( lavar, secar e engomar) Lugar de estacionamento com espaço para dois a três carros, bicicletas, motos e até armários de arrumação. Piscina coberta aquecida com cascata, vestiário com duche e ginásio equipado com diversas máquinas.
RÉS-DO-CHÃO É COMPOSTO POR: Uma fantástica sala de estar, uma cozinha com ilha, totalmente equipada com saída direta para um terraço onde pode desfrutar as suas refeições. Uma sala de jogos com mesa de snooker, um WC de serviço. Encontramos ainda uma sala oval que pode ser utilizada como sala de jogos, sala de leitura, sala de chá, sala de meditação ou escritório, todas elas revestidas a vidro e com vista para a bonita vegetação da casa.Uma Suíte com acesso direto ao jardim e terraço.
PRIMEIRO ANDAR: Para proporcionar mais privacidade, o primeiro andar é dividido em duas seções. A Master Suite situa-se no lado norte da casa, tem roupeiros embutidos e um agradável closet, com terraço próprio com vista para o jardim. No lado sul da casa, há uma sala de leitura aberta e duas suítes , ambas com terraço. Os pavimentos do primeiro e o segundo andares são de madeira maciça.Um corredor envidraçado dá acesso aos quartos, com duas portas para o alpendre exterior coberto com vista para o jardim e uma vista superior sobre as restantes espaços. Os quartos têm muita luz natural, bem como terraços com janelas e vitrais com vista para o jardim.
CAVE: Uma bonita piscina interior climatizada com bar, cinema, sala de artes, lavandaria, casa das máquinas de secar e engomar, ginásio, um amplo quarto que serve de arrecadação, casa de banho completa, acesso direto ao jardim e estacionamento. Lavandaria com balcão e duas máquinas de lavar e uma de secar. A propriedade está ainda equipada com:
- Câmaras de vigilância instaladas em toda a propriedade
- Alarme
- Ar condicionado
- Painéis solares
- Instalação de águas para as regas do jardim
- Diversas árvores de frutos
Não perca esta fantástica oportunidade de investimento.
3 razões para comprar com a Zome
+ acompanhamento
Com uma preparação e experiência única no mercado imobiliário, os consultores Zome põem toda a sua dedicação em dar-lhe o melhor acompanhamento, orientando-o com a máxima confiança, na direção certa das suas necessidades e ambições.
Daqui para a frente, vamos criar uma relação próxima e escutar com atenção as suas expectativas, porque a nossa prioridade é a sua felicidade! Porque é importante que sinta que está acompanhado, e que estamos consigo sempre.
+ simples
Os consultores Zome têm uma formação única no mercado, ancorada na partilha de experiência prática entre profissionais e fortalecida pelo conhecimento de neurociência aplicada que lhes permite simplificar e tornar mais eficaz a sua experiência imobiliária.
Deixe para trás os pesadelos burocráticos porque na Zome encontra o apoio total de uma equipa experiente e multidisciplinar que lhe dá suporte prático em todos os aspetos fundamentais, para que a sua experiência imobiliária supere as expectativas.
+ feliz
O nosso maior valor é entregar-lhe felicidade!
Liberte-se de preocupações e ganhe o tempo de qualidade que necessita para se dedicar ao que lhe faz mais feliz.
Agimos diariamente para trazer mais valor à sua vida com o aconselhamento fiável de que precisa para, juntos, conseguirmos atingir os melhores resultados.
Com a Zome nunca vai estar perdido ou desacompanhado e encontrará algo que não tem preço: a sua máxima tranquilidade!
É assim que se vai sentir ao longo de toda a experiência: Tranquilo, seguro, confortável e... FELIZ!
Notas:
1. Caso seja um consultor imobiliário, este imóvel está disponível para partilha de negócio. Não hesite em apresentar aos seus clientes compradores e fale connosco para agendar a sua visita.
2. Para maior facilidade na identificação deste imóvel, por favor, refira o respetivo ID ZMPT ou o respetivo agente que lhe tenha enviado a sugestão.
Contact
House 5 Bedrooms
S.Maria e S.Miguel, S.Martinho, S.Pedro Penaferrim, Sintra, Distrito de Lisboa
Used · 332m²
buy
2.200.000 €
MORADIA T4+1 COM JARDIM E PISCINA NA QUINTA DA BELOURA
Moradia com 4 quartos, localizada na Quinta da Beloura I, perto das escolas internacionais TASIS e Carlucci American International School of Lisbon, esta moradia independente num lote de terreno com de 1290m², oferece muita privacidade e conforto.
Tem 3 suites mais um quarto e conta com uma zona exterior ampla, com jardim e piscina e vista para o campo de Golf. Moradia de luxo e conforto, com 645m2 de área de construção, tem excelentes acabamentos, beneficiando de uma localização única tem uma incrível luz natural durante todo o dia e vista privilegiada para o campo de golf oferecendo um estilo de vida exclusivo.
A moradia composta por 3 pisos, divide-se da seguinte forma:
Piso 0 com uma luminosa sala comum de 80m2 dividida em 3 ambientes (estar, jantar e leitura) por uma lareira, o lavabo social e a cozinha equipada. Junto à cozinha encontramos o jardim de inverno. Este piso tem acesso direto ao jardim por uma outra sala de estar com muita luz natural devido às amplas janelas. Neste piso e, numa zona mais privada, encontramos ainda 2 suites, closet e mais um quarto. Casas de banho com janela.
Piso 1 está a master suite com vista panorâmica, walk in closet, zona de leitura e ainda uma varanda que rodeia este piso. Bonita paisagem sobre a Serra de Sintra.
Piso -1 a cave desta propriedade oferece um amplo open space, são 178m2 que apresentam áreas distintas. Um quarto com janela que mantém o espaço bem ventilado, pode ser usado como quarto de hospedes ou home cinema, casa de banho com duche, um walk in closet, lavandaria, despesa, zona de arrumos e casa de máquinas. Conta ainda com uma suite para empregada.
No exterior temos um bonito jardim verdejante e a piscina (10X5m) com uma zona de lazer com muita privacidade.
A moradia oferece uma garagem espaçosa para vários carros.
A moradia está equipada com painéis solares, sistema de alarme, vídeo porteiro, ar condicionado e aquecimento central.
Situada numa zona residencial do condomínio da Quinta da Beloura I com segurança 24h e variadas infraestruturas, acessíveis aos moradores, como por exemplo o campo de Golf, campos de Ténis e Padel, clube de Equitação e o clube de fitness Holmes Place. Na zona tem ainda o supermercado do El Corte Inglês, posto de Correios, Clínica Médica, Farmácia, Cabeleireiro, Esteticistas, Lavandaria/Costureira, Restaurantes e Cafés.
A 5 minutos a pé encontra-se a Escola Americana (CAISL) e a 10 minutos a Escola Internacional Tasis.
A Quinta da Beloura está situada entre Sintra e Cascais. Localização privilegiada em termos de acessos às praias, monumentos, pontos turísticos e às principais vias rodoviárias. O Cascais Shopping e o Alegro Sintra onde poderá encontrar tudo o que precisa, estão a menos de 10 minutos de carro. Está a 5 minutos da IC19 e a 10 minutos da A5 e da A16 para acessos a Lisboa. Em cerca de 30 min poderá chegar ao Aeroporto de Lisboa. A Vila Histórica de Sintra fica apenas a 12 minutos e Cascais e as suas praias ficam a 15 minutos.
Estamos disponíveis para o ajudar a realizar sonhos, seja na compra ou na venda do seu imóvel.
Luxurious 4+1 Bedroom Villa with Garden and Pool in Quinta da Beloura
This exquisite 4-bedroom villa is located in Quinta da Beloura I, close to prestigious international schools, including TASIS and Carlucci American International School of Lisbon. Set on a private plot of 1,290m², this detached property offers the perfect blend of privacy and comfort.
With a total of 645m² of living space, the villa boasts 3 en-suite bedrooms plus an additional bedroom, all complemented by a spacious outdoor area with a lush garden, swimming pool, and scenic views of the Golf Course. Designed with luxury and comfort in mind, the property features top-quality finishes and benefits from abundant natural light throughout the day, enhancing its exclusive lifestyle offering.
The main living area of 80m² is beautifully illuminated and divided into three distinct zones: living room, dining area, and reading nook, all centered around a cozy fireplace. Adjacent to this space is the fully equipped kitchen and a charming winter garden. This floor also provides direct access to the garden through another sunlit sitting area with large windows. In a more private section of this floor, you will find 2 en-suite bedrooms with closets, an additional bedroom, and bathrooms with natural light.
The master suite on this level offers panoramic views, a walk-in closet, a reading area,
The basement features an expansive 178m² open space with various distinct areas. It includes a well-ventilated bedroom with a window, suitable as a guest room or home cinema, a bathroom with a shower, a walk-in closet, laundry room, storage area, and utility room. Additionally, there is a maids suite.
The property includes a beautiful, lush garden and a private swimming pool (10x5m) with a leisure area, ensuring complete privacy. A spacious garage accommodates multiple vehicles.
The villa is equipped with solar panels, an alarm system, video intercom, air conditioning, and central heating.
Situated in a residential area of Quinta da Beloura I, the villa offers 24-hour security and access to a variety of amenities, including a Golf Course, Tennis and Padel courts, an Equestrian Club, and a Holmes Place fitness center. Nearby, residents will find an El Corte Inglés supermarket, post office, medical clinic, pharmacy, hairdressers, beauticians, laundry/tailor services, restaurants, and cafes.
The American School (CAISL) is a 5-minute walk away, and the TASIS International School is just 10 minutes away.
Quinta da Beloura is ideally located between Sintra and Cascais, with easy access to beaches, historical monuments, tourist attractions, and major highways. Cascais Shopping and Alegro Sintra shopping centers are less than 10 minutes by car. The property is 5 minutes from the IC19, and 10 minutes from the A5 and A16 highways, offering convenient access to Lisbon. Lisbon Airport is approximately 30 minutes away, with the Historic Town of Sintra just 12 minutes away, and Cascais and its beaches only 15 minutes away.
We are here to help you realize your dreams, whether you’re buying or selling your property.
;ID RE/MAX: (telefone)
Moradia com 4 quartos, localizada na Quinta da Beloura I, perto das escolas internacionais TASIS e Carlucci American International School of Lisbon, esta moradia independente num lote de terreno com de 1290m², oferece muita privacidade e conforto.
Tem 3 suites mais um quarto e conta com uma zona exterior ampla, com jardim e piscina e vista para o campo de Golf. Moradia de luxo e conforto, com 645m2 de área de construção, tem excelentes acabamentos, beneficiando de uma localização única tem uma incrível luz natural durante todo o dia e vista privilegiada para o campo de golf oferecendo um estilo de vida exclusivo.
A moradia composta por 3 pisos, divide-se da seguinte forma:
Piso 0 com uma luminosa sala comum de 80m2 dividida em 3 ambientes (estar, jantar e leitura) por uma lareira, o lavabo social e a cozinha equipada. Junto à cozinha encontramos o jardim de inverno. Este piso tem acesso direto ao jardim por uma outra sala de estar com muita luz natural devido às amplas janelas. Neste piso e, numa zona mais privada, encontramos ainda 2 suites, closet e mais um quarto. Casas de banho com janela.
Piso 1 está a master suite com vista panorâmica, walk in closet, zona de leitura e ainda uma varanda que rodeia este piso. Bonita paisagem sobre a Serra de Sintra.
Piso -1 a cave desta propriedade oferece um amplo open space, são 178m2 que apresentam áreas distintas. Um quarto com janela que mantém o espaço bem ventilado, pode ser usado como quarto de hospedes ou home cinema, casa de banho com duche, um walk in closet, lavandaria, despesa, zona de arrumos e casa de máquinas. Conta ainda com uma suite para empregada.
No exterior temos um bonito jardim verdejante e a piscina (10X5m) com uma zona de lazer com muita privacidade.
A moradia oferece uma garagem espaçosa para vários carros.
A moradia está equipada com painéis solares, sistema de alarme, vídeo porteiro, ar condicionado e aquecimento central.
Situada numa zona residencial do condomínio da Quinta da Beloura I com segurança 24h e variadas infraestruturas, acessíveis aos moradores, como por exemplo o campo de Golf, campos de Ténis e Padel, clube de Equitação e o clube de fitness Holmes Place. Na zona tem ainda o supermercado do El Corte Inglês, posto de Correios, Clínica Médica, Farmácia, Cabeleireiro, Esteticistas, Lavandaria/Costureira, Restaurantes e Cafés.
A 5 minutos a pé encontra-se a Escola Americana (CAISL) e a 10 minutos a Escola Internacional Tasis.
A Quinta da Beloura está situada entre Sintra e Cascais. Localização privilegiada em termos de acessos às praias, monumentos, pontos turísticos e às principais vias rodoviárias. O Cascais Shopping e o Alegro Sintra onde poderá encontrar tudo o que precisa, estão a menos de 10 minutos de carro. Está a 5 minutos da IC19 e a 10 minutos da A5 e da A16 para acessos a Lisboa. Em cerca de 30 min poderá chegar ao Aeroporto de Lisboa. A Vila Histórica de Sintra fica apenas a 12 minutos e Cascais e as suas praias ficam a 15 minutos.
Estamos disponíveis para o ajudar a realizar sonhos, seja na compra ou na venda do seu imóvel.
Luxurious 4+1 Bedroom Villa with Garden and Pool in Quinta da Beloura
This exquisite 4-bedroom villa is located in Quinta da Beloura I, close to prestigious international schools, including TASIS and Carlucci American International School of Lisbon. Set on a private plot of 1,290m², this detached property offers the perfect blend of privacy and comfort.
With a total of 645m² of living space, the villa boasts 3 en-suite bedrooms plus an additional bedroom, all complemented by a spacious outdoor area with a lush garden, swimming pool, and scenic views of the Golf Course. Designed with luxury and comfort in mind, the property features top-quality finishes and benefits from abundant natural light throughout the day, enhancing its exclusive lifestyle offering.
The main living area of 80m² is beautifully illuminated and divided into three distinct zones: living room, dining area, and reading nook, all centered around a cozy fireplace. Adjacent to this space is the fully equipped kitchen and a charming winter garden. This floor also provides direct access to the garden through another sunlit sitting area with large windows. In a more private section of this floor, you will find 2 en-suite bedrooms with closets, an additional bedroom, and bathrooms with natural light.
The master suite on this level offers panoramic views, a walk-in closet, a reading area,
The basement features an expansive 178m² open space with various distinct areas. It includes a well-ventilated bedroom with a window, suitable as a guest room or home cinema, a bathroom with a shower, a walk-in closet, laundry room, storage area, and utility room. Additionally, there is a maids suite.
The property includes a beautiful, lush garden and a private swimming pool (10x5m) with a leisure area, ensuring complete privacy. A spacious garage accommodates multiple vehicles.
The villa is equipped with solar panels, an alarm system, video intercom, air conditioning, and central heating.
Situated in a residential area of Quinta da Beloura I, the villa offers 24-hour security and access to a variety of amenities, including a Golf Course, Tennis and Padel courts, an Equestrian Club, and a Holmes Place fitness center. Nearby, residents will find an El Corte Inglés supermarket, post office, medical clinic, pharmacy, hairdressers, beauticians, laundry/tailor services, restaurants, and cafes.
The American School (CAISL) is a 5-minute walk away, and the TASIS International School is just 10 minutes away.
Quinta da Beloura is ideally located between Sintra and Cascais, with easy access to beaches, historical monuments, tourist attractions, and major highways. Cascais Shopping and Alegro Sintra shopping centers are less than 10 minutes by car. The property is 5 minutes from the IC19, and 10 minutes from the A5 and A16 highways, offering convenient access to Lisbon. Lisbon Airport is approximately 30 minutes away, with the Historic Town of Sintra just 12 minutes away, and Cascais and its beaches only 15 minutes away.
We are here to help you realize your dreams, whether you’re buying or selling your property.
;ID RE/MAX: (telefone)
Contact
House 8 Bedrooms
Beloura (São Pedro Penaferrim), S.Maria e S.Miguel, S.Martinho, S.Pedro Penaferrim, Sintra, Distrito de Lisboa
Used · 730m²
buy
2.600.000 €
Maravilhosa moradia T8 com arquitetura tradicional Portuguesa em Quinta da Beloura, construída em 2006. Com um amplo espaço exterior que inclui um chafariz, um belo jardim e uma piscina para desfrutar nos dias de sol. A cave é composta por 3 grandes suites, salão de jogos, sala de cinema, ginásio com sauna, garrafeira, despensa e uma garagem com uma plataforma elevatória onde pode estacionar 7 viaturas. No R/C, encontramos uma cozinha, sala de refeições, sala de estar, 3 suites com closet, jardim interior . O1 andar é composto por uma grande suite, closet, varandas e um escritório. Acabamentos de alta qualidade, ar condicionado, aquecimento centra.
Orientação : Sul - Oeste
LOCALIZAÇÃO: A quinta da Beloura
A Quinta da Beloura é um local tranquilo com enormes áreas verdes e jardins, ideal para viver e trabalhar.
A Quinta oferece um ambiente pacato, ao mesmo tempo exclusivo e privado, com especial cuidado na segurança. Além de proporcionar várias atividades de lazer, como golfe, ténis, hipismo, ginásio, e spa, existem também simpáticas áreas comerciais e de restauração.
A segurança da Quinta da Beloura é garantida pelas portarias de acesso, além de estar equipada com sistemas de vigilância como câmaras de filmar.
São também estabelecidas diversas rondas diárias e noturnas com percursos escolhidos aleatoriamente e realizadas por profissionais de segurança.
Orientação : Sul - Oeste
LOCALIZAÇÃO: A quinta da Beloura
A Quinta da Beloura é um local tranquilo com enormes áreas verdes e jardins, ideal para viver e trabalhar.
A Quinta oferece um ambiente pacato, ao mesmo tempo exclusivo e privado, com especial cuidado na segurança. Além de proporcionar várias atividades de lazer, como golfe, ténis, hipismo, ginásio, e spa, existem também simpáticas áreas comerciais e de restauração.
A segurança da Quinta da Beloura é garantida pelas portarias de acesso, além de estar equipada com sistemas de vigilância como câmaras de filmar.
São também estabelecidas diversas rondas diárias e noturnas com percursos escolhidos aleatoriamente e realizadas por profissionais de segurança.
Contact
House 7 Bedrooms
S.Maria e S.Miguel, S.Martinho, S.Pedro Penaferrim, Sintra, Distrito de Lisboa
Used · 668m²
With Garage
buy
2.600.000 €
Luxury villa in Quinta da Beloura, on one of the best plots in the condominium, with 1,300m2 next to the Golf, which borders the garden and covered pool.
Built using the finest materials and finishes, it has high standard amenities and comfort levels, including:
- highly equipped cinema room;
- complete gym with sauna and jacuzzi
- covered outdoor pool
- garage with lifting platform and capacity for 7 vehicles
It has two floors + basement with full use of its’ built area and a design that favours its’ fluid communication between its’ various social, private and outdoor areas.
On its ground floor, the large and bright entrance hall leads us to the living room, with two distinct social areas, large areas and communication with the garden, pool and interior courtyard. Next to it we find the dining room, which also communicates with the modern kitchen, fully and superiorly equipped and with service access to the outside and garage.
Also on this floor there is a great-sized bedroom suite and a double suite with two other bright bedrooms next to the garden. Next to the entrance there is a guest toilet.
Its main suite is located on the 1st floor and has a walk-in-closet, balcony to the south and communication with a second closet or office, which also has a large balcony overlooking the garden and interior courtyard of the house.
In the basement, fully utilized, we find a games room, with two distinct social areas and served by a bar, the cinema room equipped with the highest standards of comfort, gym, full social bathroom and the remaining three bedrooms, all en suite.
Still on this floor, we access the sub-garage, with a lifting platform for the garage on Floor 0, of enormous dimensions and capacity for at least 4 vehicles on this level.
Built using the finest materials and finishes, it has high standard amenities and comfort levels, including:
- highly equipped cinema room;
- complete gym with sauna and jacuzzi
- covered outdoor pool
- garage with lifting platform and capacity for 7 vehicles
It has two floors + basement with full use of its’ built area and a design that favours its’ fluid communication between its’ various social, private and outdoor areas.
On its ground floor, the large and bright entrance hall leads us to the living room, with two distinct social areas, large areas and communication with the garden, pool and interior courtyard. Next to it we find the dining room, which also communicates with the modern kitchen, fully and superiorly equipped and with service access to the outside and garage.
Also on this floor there is a great-sized bedroom suite and a double suite with two other bright bedrooms next to the garden. Next to the entrance there is a guest toilet.
Its main suite is located on the 1st floor and has a walk-in-closet, balcony to the south and communication with a second closet or office, which also has a large balcony overlooking the garden and interior courtyard of the house.
In the basement, fully utilized, we find a games room, with two distinct social areas and served by a bar, the cinema room equipped with the highest standards of comfort, gym, full social bathroom and the remaining three bedrooms, all en suite.
Still on this floor, we access the sub-garage, with a lifting platform for the garage on Floor 0, of enormous dimensions and capacity for at least 4 vehicles on this level.
Contact
See more Luxury for Sale, in Sintra, S.Maria e S.Miguel, S.Martinho, S.Pedro Penaferrim
Bedrooms
Zones
Can’t find the property you’re looking for?
