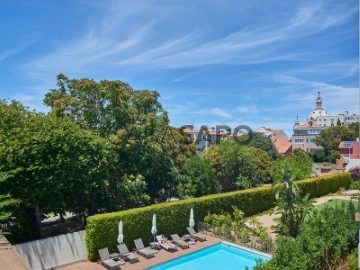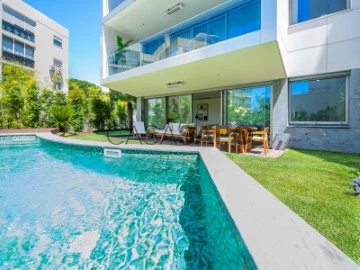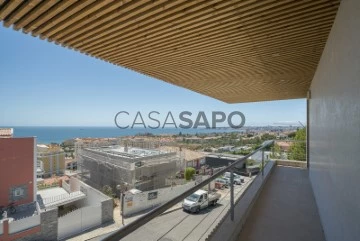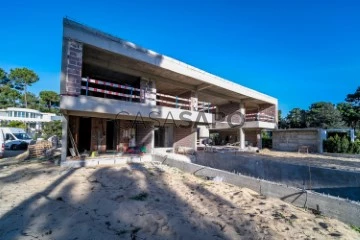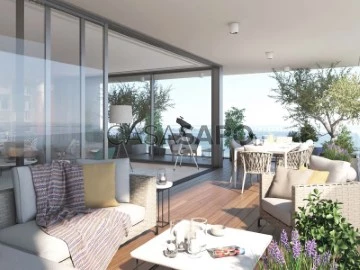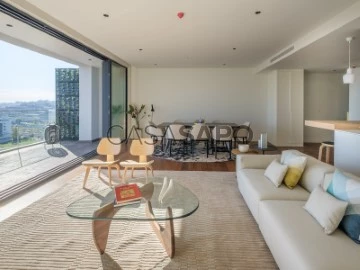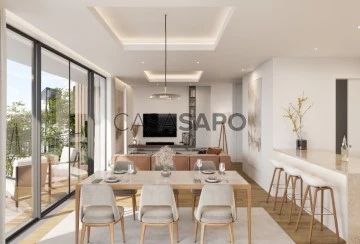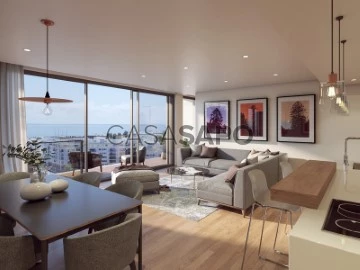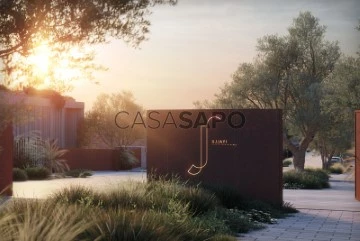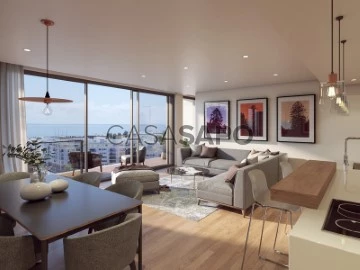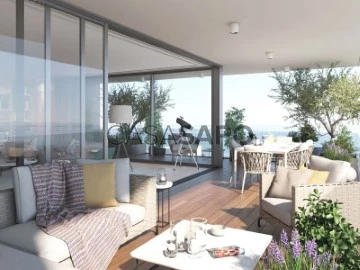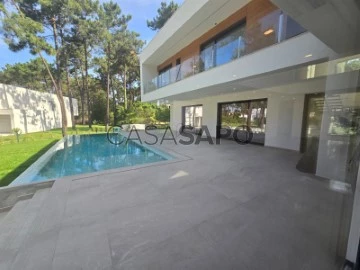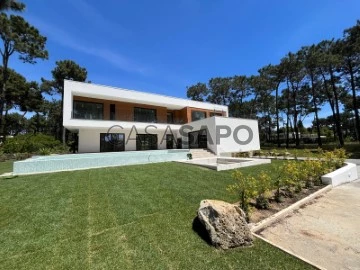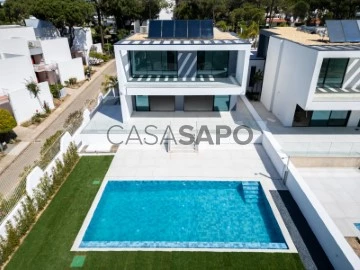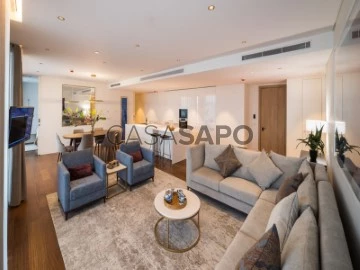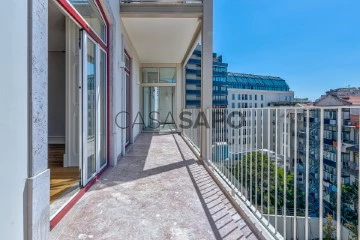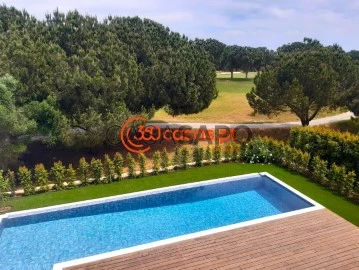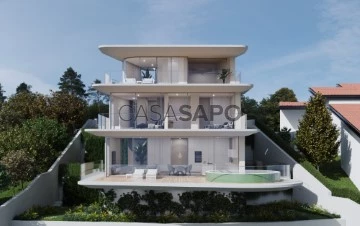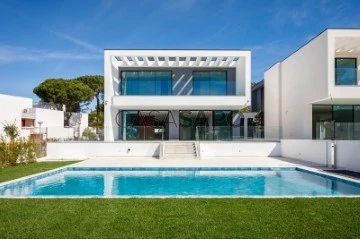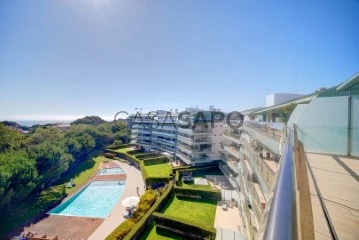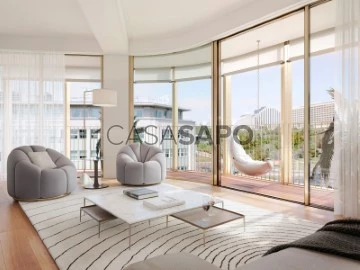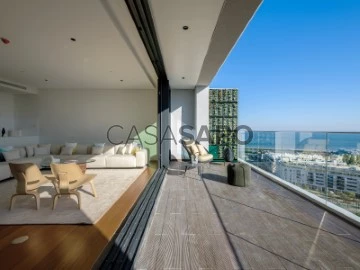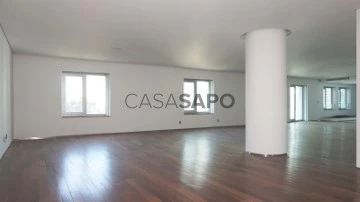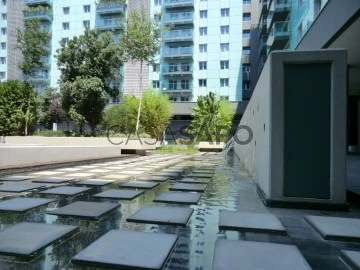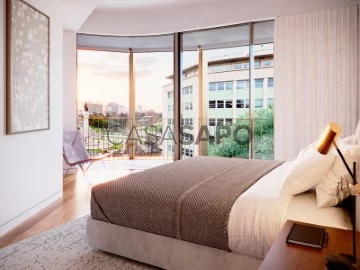Luxury
Rooms
Price
More filters
109 Luxury New, for Sale, near Commerce
Order by
Relevance
Apartment 6 Bedrooms +4
Estrela (Lapa), Lisboa, Distrito de Lisboa
New · 636m²
With Garage
buy
5.750.000 €
6 Suites + 1 | 636 m2 | Luxury Finishes | Ready to move | 3 floors with independent entrances | Garden view of the condominium and Basilica | Communal pool | Gym | Garage for 6 cars + 2 | Several terraces | Estrela - Lapa - Lisbon
The best of both worlds is to live in a palace in Lapa, in a property/Apt/kind of Villa, with total privacy and comfort.
Completely renovated in a contemporary style with state-of-art luxury finishes and an exceptional, modern, and very functional interior decoration.
Located on the first floor in the new wing of the old palace, it has a private entrance with access to only 3 fractions, one of them being this 3 story apartment, with several terraces overlooking the garden of the condominium and the Basilica.
This triplex apt, ( all floors with independent service doors), is equipped with a central BOSE sound system, central heating, ventilation, air conditioning, and a home automation system.
Floor 0
Ample entrance hall, a main living room (73m2) in open space with a dining room and also a private workstation area (20m2), a great terrace with total privacy facing the gardens of the condominium. Very spacious social bathroom, Gym, and massage room (45m2). It also has a fully equipped kitchen, laundry (24m2), 2 wine cellars, and a service area with 1 maid suite (25m2) and a storage room.
Floor 1
The upper floor consists of a large and spacious master suite with a closet (67 m2) equipped with a huge mirror / embedded TV, a closed fireplace and a terrace (41 m2), and 3 more ensuite bedrooms (20 m2, 25 m2 and 28 m2 ) and a private TV room (18 m2).
All rooms have peaceful and beautiful views of the garden of the condo.
Floor -1
The -1 floor has access by some stairs located in the area of the Gymnasium and social bathroom. It has a living room with a terrace and 1 suite (52 m2)
It also has a private entrance independent of the main apt.
Garage:
Private garage with automatic armored door, parking for 6 cars made through wide access, easy and accessible + 2 parking places inside the communal garage..
In the garage area, there is an extra 1bedroom apartment, with a living room/bedroom, full bathroom and kitchenette (driver area), and a wine cellar (25 m2)
Living in a palace in a new project
The Palace of the Viscounts of the Olive Groves of the Century. XIX, with a very beautiful noble façade, is considered a unique Historical Building in the city of Lisbon. It was also a known Portuguese university (ISEG) after the viscount’s first residence, where some economic figures and managers of great prominence in Portuguese society passed, always maintaining its usefulness and use to date, it has never been abandoned or returned.
Project:
Buenos Aires Condominium, a unique project that preserved the sobriety and elegance of the architecture of the central towers of origin combined with the contemporary and modern architecture of a new Wing built.
With typologies between T1 and T7 and with all the infrastructures that a condominium with this exclusivity deserves, it has a common garden with about 1,200m2, an outdoor pool, some apartments with indoor pool, various green areas, equipped kitchens, air conditioning, parking, storage rooms, among others.
Location:
Rua de Buenos Aires, Lapa in centre Lisbon
Lapa is one of the noblest areas of Lisbon, overflowing with a part of history and memories of a past aristocracy mirrored in the present. Having the Basilica and Park/Jardim da Estrela right next door, this neighborhood breathes tranquility and the best that Lisbon has to offer.
The best of both worlds is to live in a palace in Lapa, in a property/Apt/kind of Villa, with total privacy and comfort.
Completely renovated in a contemporary style with state-of-art luxury finishes and an exceptional, modern, and very functional interior decoration.
Located on the first floor in the new wing of the old palace, it has a private entrance with access to only 3 fractions, one of them being this 3 story apartment, with several terraces overlooking the garden of the condominium and the Basilica.
This triplex apt, ( all floors with independent service doors), is equipped with a central BOSE sound system, central heating, ventilation, air conditioning, and a home automation system.
Floor 0
Ample entrance hall, a main living room (73m2) in open space with a dining room and also a private workstation area (20m2), a great terrace with total privacy facing the gardens of the condominium. Very spacious social bathroom, Gym, and massage room (45m2). It also has a fully equipped kitchen, laundry (24m2), 2 wine cellars, and a service area with 1 maid suite (25m2) and a storage room.
Floor 1
The upper floor consists of a large and spacious master suite with a closet (67 m2) equipped with a huge mirror / embedded TV, a closed fireplace and a terrace (41 m2), and 3 more ensuite bedrooms (20 m2, 25 m2 and 28 m2 ) and a private TV room (18 m2).
All rooms have peaceful and beautiful views of the garden of the condo.
Floor -1
The -1 floor has access by some stairs located in the area of the Gymnasium and social bathroom. It has a living room with a terrace and 1 suite (52 m2)
It also has a private entrance independent of the main apt.
Garage:
Private garage with automatic armored door, parking for 6 cars made through wide access, easy and accessible + 2 parking places inside the communal garage..
In the garage area, there is an extra 1bedroom apartment, with a living room/bedroom, full bathroom and kitchenette (driver area), and a wine cellar (25 m2)
Living in a palace in a new project
The Palace of the Viscounts of the Olive Groves of the Century. XIX, with a very beautiful noble façade, is considered a unique Historical Building in the city of Lisbon. It was also a known Portuguese university (ISEG) after the viscount’s first residence, where some economic figures and managers of great prominence in Portuguese society passed, always maintaining its usefulness and use to date, it has never been abandoned or returned.
Project:
Buenos Aires Condominium, a unique project that preserved the sobriety and elegance of the architecture of the central towers of origin combined with the contemporary and modern architecture of a new Wing built.
With typologies between T1 and T7 and with all the infrastructures that a condominium with this exclusivity deserves, it has a common garden with about 1,200m2, an outdoor pool, some apartments with indoor pool, various green areas, equipped kitchens, air conditioning, parking, storage rooms, among others.
Location:
Rua de Buenos Aires, Lapa in centre Lisbon
Lapa is one of the noblest areas of Lisbon, overflowing with a part of history and memories of a past aristocracy mirrored in the present. Having the Basilica and Park/Jardim da Estrela right next door, this neighborhood breathes tranquility and the best that Lisbon has to offer.
Contact
Apartment 2 Bedrooms
Cascais e Estoril, Distrito de Lisboa
New · 100m²
With Garage
buy
2.200.000 €
2 Bedroom flat brand-new located in the center of Cascais, in the most exclusive development with private swimming pool, terrace and garden, part of the exclusive Bayview Atlantic development, in a walking-distance to the beach and the bay area of Cascais.
Main areas:
. Living room with access to terrace 30m2
. Hall 4m2
. Fully equipped kitchen with SMEG appliances 9m2
. Laundry room 4 m2
. Social WC 4m2
. Corridor 7 m2
. Suite with access to terrace 15 m2
. Suite with access to terrace 28 m2
Flat equipped with VRV system for space heating and cooling, solar panels, underfloor heating with independent control in all rooms, electric blinds with adjustable slats, fire detection and control system and lighting, all centralised in the existing home automation system.
Storage room at floor -1.
Car park with space for 2 cars and charging for electric cars.
Located at the entrance to Cascais, the Bayview Atlantic development is close to the town centre, train station, beaches and all kinds of services, public transport, shops, restaurants, schools and access to the A5 and A16 motorways.
INSIDE LIVING operates in the luxury housing and property investment market. Our team offers a diverse range of excellent services to our clients, such as investor support services, ensuring all the assistance in the selection, purchase, sale or rental of properties, architectural design, interior design, banking and concierge services throughout the process.
Main areas:
. Living room with access to terrace 30m2
. Hall 4m2
. Fully equipped kitchen with SMEG appliances 9m2
. Laundry room 4 m2
. Social WC 4m2
. Corridor 7 m2
. Suite with access to terrace 15 m2
. Suite with access to terrace 28 m2
Flat equipped with VRV system for space heating and cooling, solar panels, underfloor heating with independent control in all rooms, electric blinds with adjustable slats, fire detection and control system and lighting, all centralised in the existing home automation system.
Storage room at floor -1.
Car park with space for 2 cars and charging for electric cars.
Located at the entrance to Cascais, the Bayview Atlantic development is close to the town centre, train station, beaches and all kinds of services, public transport, shops, restaurants, schools and access to the A5 and A16 motorways.
INSIDE LIVING operates in the luxury housing and property investment market. Our team offers a diverse range of excellent services to our clients, such as investor support services, ensuring all the assistance in the selection, purchase, sale or rental of properties, architectural design, interior design, banking and concierge services throughout the process.
Contact
House 4 Bedrooms
Parede, Carcavelos e Parede, Cascais, Distrito de Lisboa
New · 318m²
With Swimming Pool
buy
3.970.000 €
New villa for sale in a quiet area in Parede with stunning views of the sea. Property with 865 sqm of land and 656 sqm of construction area consisting of three floors: The floor 0 consists of entrance hall, large living room with fireplace with about 50 sqm with large windows and with balcony with fantastic views of the sea, social toilet, dining room and spacious kitchen fully equipped with a central island and pantry. The 1st floor consists of a hall with 11 sqm and three suites. One of the Suites has 30 sqm along with a 9 sqm closet and a 12 sqm bathroom with shower and bath base and a balcony with stunning views of the sea to Cascais. The other two suites have 17 sqm along with the bathrooms with 7 and 5 sqm respectively. In the basement is a closed garage with capacity for three cars, a 9 sqm cellar, laundry room, games room with 30 sqm and a 16 sqm bedroom along with a 4.55 sqm bathroom. Through the games room and the bedroom, you have access to a large outdoor patio with 48 sqm and an area with sauna, Turkish bath and jacuzzi. This area has stairs with access to a fantastic swimming pool with one of the cascading sides, area with enough space for sun loungers and also a support kitchen with all appliances, barbecue area, as well as an island to support the dining area. Garden areas and a lake. House with noble finishes and with high quality materials, with high ceilings. Stone pavement and villa with lots of light. Air conditioning and underfloor heating.
Contact
House 5 Bedrooms Triplex
Herdade da Aroeira, Charneca de Caparica e Sobreda, Almada, Distrito de Setúbal
New · 450m²
With Garage
buy
5.800.000 €
Moradia T5 com , SPA, com vista direta golfe e elevador privativo
Uma moradia de luxo de grandes dimensões, nova, implantada num lote de terreno de 1894m2, com vista completamente desafogada sobre o golfe.
Em estado de construção A VILLA DIAMOND é uma propriedade exclusiva para quem procura uma morada de sonho, em local idílico e paradisíaco próximo da praia.
LOCALIZAÇÃO
Situada na Herdade da Aroeira, zona exclusiva e Premium de Almada - Lisboa, com acesso rápido á A33 e A2, que ambas ligam Lisboa e Algarve.
Pode deslocar-se a vários locais de comércio, incluindo farmácias, clínicas médicas, bancos e restaurantes, supermercados num curto espaço de tempo.
Entre os seus moradores, encontram-se várias personalidades internacionais.
A própria VILLA DIAMOND tem como vizinhos diretos duas figuras do desporto mundialmente conhecidos.
A VILLA DIAMOND situa-se a 25 minutos do Aeroporto de Lisboa , a 20 minutos do Centro de Lisboa, a 5 minutos da praia e a 10 segundos do golfe, o que torna esta moradia em algo surpreendente completo.
MATERIAIS REQUINTADOS DE ALTA QUALIDADE
Com uma tipologia V5, a VILLA DIAMOND está implantada num terreno de 1.894m2 com uma área bruta de 495m2, que se se distribui em 3 pisos, apoiados por elevador.
perspectivada para estar Construída em 2024 com materiais de alta qualidade, com o revestimento principal em Capoto, grandes superfícies envidraçadas em caixilharia de alumínio Termo lacado e vidros duplos com isolamento acústico e térmico
5 QUARTOS COM VISTA PARA O GOLFE
Os 5 quartos da VILLA IBIZA são todos de grandes dimensões, situando-se 4 suites no piso superior ( mas também R/C) e 1 suite no piso intermédio, como se pode verificar nas plantas de arquitetura em anexo.
Todos os quartos têm roupeiros, ligação para televisões e internet para o maior conforto dos seus habitantes.
Uma suíte principal - com mais de 52m2 - além do WC privativo com duche, dispõe ainda de um armário, terraço se vislumbra o 4 Fairways de golfe.
DESIGN CONTEMPORÂNEO DE AUTOR
A sala tem mais de 70m2 e foi desenhada com dois ambientes distintos: a sala de jantar e zona para instalar um piano lounge com pé-direito alto, por onde liga diretamente á cozinha americana.
As paredes totalmente envidraçadas deixam entrar na luz natural, realçando a beleza das inúmeras obras de arte que se poderá decorar as paredes de toda casa
A cozinha é totalmente equipada com eletrodomésticos topo-de-gama e uma bancada sobrelevada com para refeições rápidas.
JARDIM DESLUMBRANTE
O deslumbrante jardim relvado da VILLA DIAMOND tem a sua piscina privada, com pré-instalação de aquecimento, onde é possível fazer os mais variados treinos aquáticos
Piscina de generosas dimensões
Zona de Lounge para colocar espreguiçadeiras e sofás
Zona de refeições com churrasqueira
ÍNTIMA, IDÍLICA E ÚNICA
Uma VILLA que proporciona aos seus moradores a simbiose de dois conceitos aparentemente contrastantes:
Luxo de uma moradia de design contemporâneo com todas as mordomias de um hotel de 5 estrelas
A alegria, a simplicidade e a despreocupação da vivência numa zona idílica e ao mesmo tempo com a proximidade de uma Metrópole Vibrante
A VILLA DIAMOND está preparada para receber familiares e amigos, num ambiente de tranquilidade, alegria, diversão, luxo e se íntima, de uma forma privada, particularmente ÚNICA...
SPA e piscina aquecida
No piso inferior conta com uma piscina aquecida, com SPA composto por Suana e Banho Turco. Neste piso também tem dois espaços que poderá construir a sua própria sala de cinema e um ginásio privativo
Climatização
Pavimento Radiante
AVAC
Painéis
10 painéis Fotovoltáicos
Uma moradia de luxo de grandes dimensões, nova, implantada num lote de terreno de 1894m2, com vista completamente desafogada sobre o golfe.
Em estado de construção A VILLA DIAMOND é uma propriedade exclusiva para quem procura uma morada de sonho, em local idílico e paradisíaco próximo da praia.
LOCALIZAÇÃO
Situada na Herdade da Aroeira, zona exclusiva e Premium de Almada - Lisboa, com acesso rápido á A33 e A2, que ambas ligam Lisboa e Algarve.
Pode deslocar-se a vários locais de comércio, incluindo farmácias, clínicas médicas, bancos e restaurantes, supermercados num curto espaço de tempo.
Entre os seus moradores, encontram-se várias personalidades internacionais.
A própria VILLA DIAMOND tem como vizinhos diretos duas figuras do desporto mundialmente conhecidos.
A VILLA DIAMOND situa-se a 25 minutos do Aeroporto de Lisboa , a 20 minutos do Centro de Lisboa, a 5 minutos da praia e a 10 segundos do golfe, o que torna esta moradia em algo surpreendente completo.
MATERIAIS REQUINTADOS DE ALTA QUALIDADE
Com uma tipologia V5, a VILLA DIAMOND está implantada num terreno de 1.894m2 com uma área bruta de 495m2, que se se distribui em 3 pisos, apoiados por elevador.
perspectivada para estar Construída em 2024 com materiais de alta qualidade, com o revestimento principal em Capoto, grandes superfícies envidraçadas em caixilharia de alumínio Termo lacado e vidros duplos com isolamento acústico e térmico
5 QUARTOS COM VISTA PARA O GOLFE
Os 5 quartos da VILLA IBIZA são todos de grandes dimensões, situando-se 4 suites no piso superior ( mas também R/C) e 1 suite no piso intermédio, como se pode verificar nas plantas de arquitetura em anexo.
Todos os quartos têm roupeiros, ligação para televisões e internet para o maior conforto dos seus habitantes.
Uma suíte principal - com mais de 52m2 - além do WC privativo com duche, dispõe ainda de um armário, terraço se vislumbra o 4 Fairways de golfe.
DESIGN CONTEMPORÂNEO DE AUTOR
A sala tem mais de 70m2 e foi desenhada com dois ambientes distintos: a sala de jantar e zona para instalar um piano lounge com pé-direito alto, por onde liga diretamente á cozinha americana.
As paredes totalmente envidraçadas deixam entrar na luz natural, realçando a beleza das inúmeras obras de arte que se poderá decorar as paredes de toda casa
A cozinha é totalmente equipada com eletrodomésticos topo-de-gama e uma bancada sobrelevada com para refeições rápidas.
JARDIM DESLUMBRANTE
O deslumbrante jardim relvado da VILLA DIAMOND tem a sua piscina privada, com pré-instalação de aquecimento, onde é possível fazer os mais variados treinos aquáticos
Piscina de generosas dimensões
Zona de Lounge para colocar espreguiçadeiras e sofás
Zona de refeições com churrasqueira
ÍNTIMA, IDÍLICA E ÚNICA
Uma VILLA que proporciona aos seus moradores a simbiose de dois conceitos aparentemente contrastantes:
Luxo de uma moradia de design contemporâneo com todas as mordomias de um hotel de 5 estrelas
A alegria, a simplicidade e a despreocupação da vivência numa zona idílica e ao mesmo tempo com a proximidade de uma Metrópole Vibrante
A VILLA DIAMOND está preparada para receber familiares e amigos, num ambiente de tranquilidade, alegria, diversão, luxo e se íntima, de uma forma privada, particularmente ÚNICA...
SPA e piscina aquecida
No piso inferior conta com uma piscina aquecida, com SPA composto por Suana e Banho Turco. Neste piso também tem dois espaços que poderá construir a sua própria sala de cinema e um ginásio privativo
Climatização
Pavimento Radiante
AVAC
Painéis
10 painéis Fotovoltáicos
Contact
Apartment 3 Bedrooms
Parque das Nações, Lisboa, Distrito de Lisboa
New · 161m²
With Garage
buy
2.100.000 €
3-Bedroom apartment with 161,50 sqm and balcony with 11sqm with views over the river and Vasco da Gama bridge in a new luxury development in Parque das Nações.
The development distinguishes itself for the concierge service and the Club - the ideal place to spend quality family time with indoor and outdoor swimming pool, gym, children´s playground and kid’s club.
Located in Parque das Nações, an area carefully planned for families with many public leisure spaces by the river, parks, the marina, casino, museums, hospitals, schools, sports complex and shopping centres, that make this neighborhood very popular among Portuguese as well as foreigners.
Castelhana is a portuguese real estate agency present in the domestic market for over 20 years, specialized in prime residential real estate and recognized for the launch of some of the most distinguished developments in Portugal.
Founded in 1999, Castelhana provides a full service in business brokerage. We are specialists in investment and in the commercialization of real estate.
In Lisbon, we are based in Chiado, one of the most emblematic and traditional districts of the city. And in Porto, in the sophisticated Boavista district.
We are waiting for you. We have a team available to give you the best support in your next real estate investment.
Contact us! (-)
The development distinguishes itself for the concierge service and the Club - the ideal place to spend quality family time with indoor and outdoor swimming pool, gym, children´s playground and kid’s club.
Located in Parque das Nações, an area carefully planned for families with many public leisure spaces by the river, parks, the marina, casino, museums, hospitals, schools, sports complex and shopping centres, that make this neighborhood very popular among Portuguese as well as foreigners.
Castelhana is a portuguese real estate agency present in the domestic market for over 20 years, specialized in prime residential real estate and recognized for the launch of some of the most distinguished developments in Portugal.
Founded in 1999, Castelhana provides a full service in business brokerage. We are specialists in investment and in the commercialization of real estate.
In Lisbon, we are based in Chiado, one of the most emblematic and traditional districts of the city. And in Porto, in the sophisticated Boavista district.
We are waiting for you. We have a team available to give you the best support in your next real estate investment.
Contact us! (-)
Contact
Apartment 3 Bedrooms +1
Parque das Nações, Lisboa, Distrito de Lisboa
New · 244m²
With Garage
buy
3.000.000 €
3-Bedroom Penthouse with 244sqm and balcony with 32sqm with views over the rive and Vasco da Gama bridge in a new luxury development in Parque das Nações.
The development distinguishes itself for the concierge service and the Club - the ideal place to spend quality family time with indoor and outdoor swimming pool, gym, children´s playground and kid’s club.
Located in Parque das Nações, an area carefully planned for families with many public leisure spaces by the river, parks, the marina, casino, museums, hospitals, schools, sports complex and shopping centres, that make this neighborhood very popular among Portuguese as well as foreigners.
Castelhana is a portuguese real estate agency present in the domestic market for over 20 years, specialized in prime residential real estate and recognized for the launch of some of the most distinguished developments in Portugal.
Founded in 1999, Castelhana provides a full service in business brokerage. We are specialists in investment and in the commercialization of real estate.
In Lisbon, we are based in Chiado, one of the most emblematic and traditional districts of the city. And in Porto, in the sophisticated Boavista district.
We are waiting for you. We have a team available to give you the best support in your next real estate investment.
Contact us!
The development distinguishes itself for the concierge service and the Club - the ideal place to spend quality family time with indoor and outdoor swimming pool, gym, children´s playground and kid’s club.
Located in Parque das Nações, an area carefully planned for families with many public leisure spaces by the river, parks, the marina, casino, museums, hospitals, schools, sports complex and shopping centres, that make this neighborhood very popular among Portuguese as well as foreigners.
Castelhana is a portuguese real estate agency present in the domestic market for over 20 years, specialized in prime residential real estate and recognized for the launch of some of the most distinguished developments in Portugal.
Founded in 1999, Castelhana provides a full service in business brokerage. We are specialists in investment and in the commercialization of real estate.
In Lisbon, we are based in Chiado, one of the most emblematic and traditional districts of the city. And in Porto, in the sophisticated Boavista district.
We are waiting for you. We have a team available to give you the best support in your next real estate investment.
Contact us!
Contact
Apartment 3 Bedrooms
Centro Histórico (Cascais), Cascais e Estoril, Distrito de Lisboa
New · 311m²
With Garage
buy
2.000.000 €
Located a few minutes from the bay of Cascais, this excellent apartment, under construction, is distributed as follows:
-Entrance hall, living room of 46sqm with access to a large terrace, guest toilet, fully equipped kitchen 16 sqm, laundry, 3 large suites with access to the balcony.
- 2 outdoor parking spaces and 1 parking space in the garage.
Condominium of only 4 apartments, with elevator, garden and communal pool.
The apartment is equipped with air conditioning, electric shutters, central vacuum, alarm and Smeg appliances.
Fantastic location, just a few minutes from restaurants, shops, pharmacy, train station and Cascais bay.
Completion of the work is scheduled for the end of September 2025.
-Entrance hall, living room of 46sqm with access to a large terrace, guest toilet, fully equipped kitchen 16 sqm, laundry, 3 large suites with access to the balcony.
- 2 outdoor parking spaces and 1 parking space in the garage.
Condominium of only 4 apartments, with elevator, garden and communal pool.
The apartment is equipped with air conditioning, electric shutters, central vacuum, alarm and Smeg appliances.
Fantastic location, just a few minutes from restaurants, shops, pharmacy, train station and Cascais bay.
Completion of the work is scheduled for the end of September 2025.
Contact
Apartment 3 Bedrooms +1
Parque das Nações, Lisboa, Distrito de Lisboa
New · 161m²
With Garage
buy
3.000.000 €
3-Bedroom apartment with 161 sqm and balcony with 10 sqm with views over the river and Vasco da Gama bridge in a new luxury development in Parque das Nações.
The development distinguishes itself for the concierge service and the Club - the ideal place to spend quality family time with indoor and outdoor swimming pool, gym, children´s playground and kid’s club.
Located in Parque das Nações, an area carefully planned for families with many public leisure spaces by the river, parks, the marina, casino, museums, hospitals, schools, sports complex and shopping centres, that make this neighborhood very popular among Portuguese as well as foreigners.
Castelhana is a portuguese real estate agency present in the domestic market for over 20 years, specialized in prime residential real estate and recognized for the launch of some of the most distinguished developments in Portugal.
Founded in 1999, Castelhana provides a full service in business brokerage. We are specialists in investment and in the commercialization of real estate.
In Lisbon, we are based in Chiado, one of the most emblematic and traditional districts of the city. And in Porto, in the sophisticated Boavista district.
We are waiting for you. We have a team available to give you the best support in your next real estate investment.
Contact us! (-)
The development distinguishes itself for the concierge service and the Club - the ideal place to spend quality family time with indoor and outdoor swimming pool, gym, children´s playground and kid’s club.
Located in Parque das Nações, an area carefully planned for families with many public leisure spaces by the river, parks, the marina, casino, museums, hospitals, schools, sports complex and shopping centres, that make this neighborhood very popular among Portuguese as well as foreigners.
Castelhana is a portuguese real estate agency present in the domestic market for over 20 years, specialized in prime residential real estate and recognized for the launch of some of the most distinguished developments in Portugal.
Founded in 1999, Castelhana provides a full service in business brokerage. We are specialists in investment and in the commercialization of real estate.
In Lisbon, we are based in Chiado, one of the most emblematic and traditional districts of the city. And in Porto, in the sophisticated Boavista district.
We are waiting for you. We have a team available to give you the best support in your next real estate investment.
Contact us! (-)
Contact
House
Ericeira , Mafra, Distrito de Lisboa
New · 3,815m²
With Garage
buy
3.350.000 €
A MAIS VALIA DO IMÓVEL:
O projeto UJJAII é composto por um condomínio privado de 13 moradias implantadas no terreno a 350 metros do mar sobre as arribas, localizado em Ribamar a 3 km da Ericeira.
APRECIAÇÃO DO IMÓVEL:
UJJAI - ERICEIRA PREMIUM HOMES
UMA PROMESSA DE BELEZA E SERENIDADE
A promessa de um estilo de vida calmo e relaxante, envolvido pelo reconfortante som da natureza, do mar e da observação privilegiada do pôr do sol brilhante à sua frente. Moradias com alma, repletas de design, inspiração e ambientes únicos.
Uma localização esplendorosa e privilegiada que permite manhãs suaves com uma brisa marítima revigorante, inspiradores passeios pelos caminhos pitorescos entre campos verdes e arribas que nos levam pelo cheiro da maresia ao oceano.
O projeto UJJAII é composto por um condomínio privado de 13 moradias implantadas num terreno a 350m do mar sobre as arribas que permite uma verdadeira imersão na natureza através da vista que as moradias proporcionam. O projeto de arquitetura orgânica que tem como base uma preocupação ecológica, de sustentabilidade e qualidade distinta onde predominam inovações futuristas em simbiose com o respeito ao terreno onde o projeto se insere e à natureza envolvente.
VISÃO
’O nosso foco direcionou-se totalmente para o design, qualidade e proximidade com a natureza, procurando a perfeição através da inovação, arquitetura, design e sustentabilidade. Um projeto de equipa desafiante que resultou num cenário idílio, inspirador e distinto’ - Nuno Ribeiro
A configuração do UJJAYI celebra a criação de um espaço onde a sofisticação, privacidade e tranquilidade se integram, sendo que cada moradia é totalmente independente e diferenciada.
O projeto arquitetónico foi criado e desenvolvido pelos arquitetos portugueses Yuri Martinho, Ana Matos e pelos proprietários, Nuno e Sofia Ribeiro.
SOBRE
No UJJAII encontrará uma ligação intemporal com a natureza.
Um refúgio exclusivo localizado no coração da Reserva Mundial de Surf da Ericeira, em Ribamar, Lisboa.
UJJAII é o lugar perfeito para desfrutar de um estilo de vida sublime com consciência ambiental e conexão com o ambiente envolvente. Assumimos um compromisso onde privilegiámos a excelência e a sustentabilidade em cada elemento escolhido, desde o isolamento térmico e acústico aos materiais cuidadosamente selecionados para cada moradia.
As 13 moradias luxuosas primam pelo conforto e pelas espaçosas áreas tendo a imensidão do mar como cenário permanente. São tipologias T4 e T5 com zonas de jardim privativo, terraços amplos, piscina privativa e zonas de lazer comuns.
Projeto desenvolvido com o Gabinete de Arquitectura - Yuma Concept
DESCRIÇÃO DO IMÓVEL:
MORADIAS
T4 a T5, todos os quartos em conceito suite.
Suite principal entre 44 m² a 70 m² com closet.
Área de estar e de refeições entre 89 m² a 115 m².
Garrafeira ’walk in’ com refrigeração.
SPA com jacuzzi, sauna e banho turco.
Sala polivalente que pode ser usada como ginásio, estúdio de yoga ou sala de cinema entre 31 m² a 69 m².
Lavandaria entre 10 m² a 14 m².
Garagem para 2 a 4 carros com ’wallbox’ para carregamento de veículos elétricos.
Sala das Máquinas e sala de apoio entre 15 m² a 33 m².
Piscina privada aquecida entre 48 m² a 69 m² com casa de banho exterior como apoio.
DESCRIÇÃO DO EXTERIOR:
CONDOMÍNIO
Zona de lazer com jardim com iluminação exterior.
Circulação dentro dos jardins com áreas lounge exclusivas.
Portão de entrada e vedação para segurança e privacidade.
Sala de reuniões multiusos de condóminos.
Aproveitamento das águas pluviais captadas nos passeios e arruamento comuns, encaminhando-as para um reservatório subterrâneo de 120.000 litros, com o intuito de abastecer o sistema de rega dos jardins das áreas comuns e lavagem dos passeios e arruamento comuns.
EQUIPAMENTOS:
EQUIPAMENTO
O sistema de domótica residencial irá monitorizar e/ou controlar os atributos da casa, como a iluminação, o clima, os sistemas de entretenimento, sistemas de aquecimento, ventilação e ar condicionado (AVAC). Incluindo também segurança residencial, como controlo de acesso, sistemas de alarme e vídeo vigilância.
Sistema AVAC (Aquecimento, ventilação e ar condicionado).
Pavimento radiante hidráulico.
Bomba de calor com depósito de 950 litros.
30 a 35 painéis solares fotovoltaicos por casa (390 a 455 no total) com sistemas de armazenamento de energia comunitários.
Proteção contra intrusão, vídeo vigilância, deteção de incêndio na zona da cozinha, deteção de monóxido de carbono na garagem e prevenção de fugas de água.
Fechaduras inteligentes com impressão digital, código ou chave.
Rede doméstica com fibra ótica.
Janelas térmicas com vidro triplo e caixilharia em alumínio com corte térmico.
’Blackouts’ elétricos exteriores.
’Cortinas’ elétricas interiores.
Controlo automático de portão e porta de garagem por comando ou smartphone.
Descalcificador de água para o circuito de abastecimento de água da casa.
Central de purificação de água pelo processo de osmose inversa para o circuito de abastecimento de água da cozinha.
Aproveitamento das águas pluviais captadas em telhados e terraços, encaminhando-as para um reservatório subterrâneo de 25.000 litros.
Filtrar e reutilizar águas cinzentas-claras de chuveiros e lavatórios para reutilização em sanitas.
Cozinhas equipadas com eletrodomésticos encastrados Miele: forno, forno a vapor, micro-ondas, placa vitrocerâmica com exaustor integrado, máquina de café, máquina de lavar loiça, frigorífico combinado e garrafeira refrigerada.
Lavatórios, banheiras e sanitas italianas Duravit.
Torneiras italianas Fantini
MATERIAIS
Materiais de revestimento exterior: betão aparente, massa pigmentada na tonalidade da terra da região e ripas de madeira.
Revestimentos interiores de paredes e tetos em estuque e madeira.
Pavimentos revestidos a cerâmica italiana Marazzi e madeira.
Casas de banho revestidas com cerâmica italiana Marazzi.
Terraços com deck de madeira.
INFORMAÇÕES COMPLEMENTARES:
- Áreas retiradas do quadro de áreas da PH.
- Imóvel com projeto de arquitetura aprovado, com projeto de especialidades em elaboração e, por este motivo, ainda não é aplicável apresentação do Certificado Energético
- Imagens 3D, são apenas demostrativas do projeto, não poderá ser usadas de forma contratual
** Toda a informação disponível não dispensa a confirmação por parte da mediadora bem como a consulta da documentação do imóvel. **
O projeto UJJAII é composto por um condomínio privado de 13 moradias implantadas no terreno a 350 metros do mar sobre as arribas, localizado em Ribamar a 3 km da Ericeira.
APRECIAÇÃO DO IMÓVEL:
UJJAI - ERICEIRA PREMIUM HOMES
UMA PROMESSA DE BELEZA E SERENIDADE
A promessa de um estilo de vida calmo e relaxante, envolvido pelo reconfortante som da natureza, do mar e da observação privilegiada do pôr do sol brilhante à sua frente. Moradias com alma, repletas de design, inspiração e ambientes únicos.
Uma localização esplendorosa e privilegiada que permite manhãs suaves com uma brisa marítima revigorante, inspiradores passeios pelos caminhos pitorescos entre campos verdes e arribas que nos levam pelo cheiro da maresia ao oceano.
O projeto UJJAII é composto por um condomínio privado de 13 moradias implantadas num terreno a 350m do mar sobre as arribas que permite uma verdadeira imersão na natureza através da vista que as moradias proporcionam. O projeto de arquitetura orgânica que tem como base uma preocupação ecológica, de sustentabilidade e qualidade distinta onde predominam inovações futuristas em simbiose com o respeito ao terreno onde o projeto se insere e à natureza envolvente.
VISÃO
’O nosso foco direcionou-se totalmente para o design, qualidade e proximidade com a natureza, procurando a perfeição através da inovação, arquitetura, design e sustentabilidade. Um projeto de equipa desafiante que resultou num cenário idílio, inspirador e distinto’ - Nuno Ribeiro
A configuração do UJJAYI celebra a criação de um espaço onde a sofisticação, privacidade e tranquilidade se integram, sendo que cada moradia é totalmente independente e diferenciada.
O projeto arquitetónico foi criado e desenvolvido pelos arquitetos portugueses Yuri Martinho, Ana Matos e pelos proprietários, Nuno e Sofia Ribeiro.
SOBRE
No UJJAII encontrará uma ligação intemporal com a natureza.
Um refúgio exclusivo localizado no coração da Reserva Mundial de Surf da Ericeira, em Ribamar, Lisboa.
UJJAII é o lugar perfeito para desfrutar de um estilo de vida sublime com consciência ambiental e conexão com o ambiente envolvente. Assumimos um compromisso onde privilegiámos a excelência e a sustentabilidade em cada elemento escolhido, desde o isolamento térmico e acústico aos materiais cuidadosamente selecionados para cada moradia.
As 13 moradias luxuosas primam pelo conforto e pelas espaçosas áreas tendo a imensidão do mar como cenário permanente. São tipologias T4 e T5 com zonas de jardim privativo, terraços amplos, piscina privativa e zonas de lazer comuns.
Projeto desenvolvido com o Gabinete de Arquitectura - Yuma Concept
DESCRIÇÃO DO IMÓVEL:
MORADIAS
T4 a T5, todos os quartos em conceito suite.
Suite principal entre 44 m² a 70 m² com closet.
Área de estar e de refeições entre 89 m² a 115 m².
Garrafeira ’walk in’ com refrigeração.
SPA com jacuzzi, sauna e banho turco.
Sala polivalente que pode ser usada como ginásio, estúdio de yoga ou sala de cinema entre 31 m² a 69 m².
Lavandaria entre 10 m² a 14 m².
Garagem para 2 a 4 carros com ’wallbox’ para carregamento de veículos elétricos.
Sala das Máquinas e sala de apoio entre 15 m² a 33 m².
Piscina privada aquecida entre 48 m² a 69 m² com casa de banho exterior como apoio.
DESCRIÇÃO DO EXTERIOR:
CONDOMÍNIO
Zona de lazer com jardim com iluminação exterior.
Circulação dentro dos jardins com áreas lounge exclusivas.
Portão de entrada e vedação para segurança e privacidade.
Sala de reuniões multiusos de condóminos.
Aproveitamento das águas pluviais captadas nos passeios e arruamento comuns, encaminhando-as para um reservatório subterrâneo de 120.000 litros, com o intuito de abastecer o sistema de rega dos jardins das áreas comuns e lavagem dos passeios e arruamento comuns.
EQUIPAMENTOS:
EQUIPAMENTO
O sistema de domótica residencial irá monitorizar e/ou controlar os atributos da casa, como a iluminação, o clima, os sistemas de entretenimento, sistemas de aquecimento, ventilação e ar condicionado (AVAC). Incluindo também segurança residencial, como controlo de acesso, sistemas de alarme e vídeo vigilância.
Sistema AVAC (Aquecimento, ventilação e ar condicionado).
Pavimento radiante hidráulico.
Bomba de calor com depósito de 950 litros.
30 a 35 painéis solares fotovoltaicos por casa (390 a 455 no total) com sistemas de armazenamento de energia comunitários.
Proteção contra intrusão, vídeo vigilância, deteção de incêndio na zona da cozinha, deteção de monóxido de carbono na garagem e prevenção de fugas de água.
Fechaduras inteligentes com impressão digital, código ou chave.
Rede doméstica com fibra ótica.
Janelas térmicas com vidro triplo e caixilharia em alumínio com corte térmico.
’Blackouts’ elétricos exteriores.
’Cortinas’ elétricas interiores.
Controlo automático de portão e porta de garagem por comando ou smartphone.
Descalcificador de água para o circuito de abastecimento de água da casa.
Central de purificação de água pelo processo de osmose inversa para o circuito de abastecimento de água da cozinha.
Aproveitamento das águas pluviais captadas em telhados e terraços, encaminhando-as para um reservatório subterrâneo de 25.000 litros.
Filtrar e reutilizar águas cinzentas-claras de chuveiros e lavatórios para reutilização em sanitas.
Cozinhas equipadas com eletrodomésticos encastrados Miele: forno, forno a vapor, micro-ondas, placa vitrocerâmica com exaustor integrado, máquina de café, máquina de lavar loiça, frigorífico combinado e garrafeira refrigerada.
Lavatórios, banheiras e sanitas italianas Duravit.
Torneiras italianas Fantini
MATERIAIS
Materiais de revestimento exterior: betão aparente, massa pigmentada na tonalidade da terra da região e ripas de madeira.
Revestimentos interiores de paredes e tetos em estuque e madeira.
Pavimentos revestidos a cerâmica italiana Marazzi e madeira.
Casas de banho revestidas com cerâmica italiana Marazzi.
Terraços com deck de madeira.
INFORMAÇÕES COMPLEMENTARES:
- Áreas retiradas do quadro de áreas da PH.
- Imóvel com projeto de arquitetura aprovado, com projeto de especialidades em elaboração e, por este motivo, ainda não é aplicável apresentação do Certificado Energético
- Imagens 3D, são apenas demostrativas do projeto, não poderá ser usadas de forma contratual
** Toda a informação disponível não dispensa a confirmação por parte da mediadora bem como a consulta da documentação do imóvel. **
Contact
Apartment 4 Bedrooms
Parque das Nações, Lisboa, Distrito de Lisboa
New · 244m²
With Garage
buy
3.400.000 €
4-Bedroom apartment with 244 sqm and balcony with 29 sqm with views over the river and Vasco da Gama bridge in a new luxury development in Parque das Nações.
The development distinguishes itself for the concierge service and the Club - the ideal place to spend quality family time with indoor and outdoor swimming pool, gym, children´s playground and kid’s club.
Located in Parque das Nações, an area carefully planned for families with many public leisure spaces by the river, parks, the marina, casino, museums, hospitals, schools, sports complex and shopping centres, that make this neighborhood very popular among Portuguese as well as foreigners.
Castelhana is a portuguese real estate agency present in the domestic market for over 20 years, specialized in prime residential real estate and recognized for the launch of some of the most distinguished developments in Portugal.
Founded in 1999, Castelhana provides a full service in business brokerage. We are specialists in investment and in the commercialization of real estate.
In Lisbon, we are based in Chiado, one of the most emblematic and traditional districts of the city. And in Porto, in the sophisticated Boavista district.
We are waiting for you. We have a team available to give you the best support in your next real estate investment.
Contact us! (-)
The development distinguishes itself for the concierge service and the Club - the ideal place to spend quality family time with indoor and outdoor swimming pool, gym, children´s playground and kid’s club.
Located in Parque das Nações, an area carefully planned for families with many public leisure spaces by the river, parks, the marina, casino, museums, hospitals, schools, sports complex and shopping centres, that make this neighborhood very popular among Portuguese as well as foreigners.
Castelhana is a portuguese real estate agency present in the domestic market for over 20 years, specialized in prime residential real estate and recognized for the launch of some of the most distinguished developments in Portugal.
Founded in 1999, Castelhana provides a full service in business brokerage. We are specialists in investment and in the commercialization of real estate.
In Lisbon, we are based in Chiado, one of the most emblematic and traditional districts of the city. And in Porto, in the sophisticated Boavista district.
We are waiting for you. We have a team available to give you the best support in your next real estate investment.
Contact us! (-)
Contact
Apartment 3 Bedrooms
Parque das Nações, Lisboa, Distrito de Lisboa
New · 162m²
With Garage
buy
2.050.000 €
3-Bedroom apartment with 161,5sqm and balcony with 10sqm with views over the river in a new luxury development in Parque das Nações.
The development distinguishes itself for the concierge service and the Club - the ideal place to spend quality family time with indoor and outdoor swimming pool, gym, children´s playground and kid’s club.
Located in Parque das Nações, an area carefully planned for families with many public leisure spaces by the river, parks, the marina, casino, museums, hospitals, schools, sports complex and shopping centres, that make this neighborhood very popular among Portuguese as well as foreigners.
Castelhana is a portuguese real estate agency present in the domestic market for over 20 years, specialized in prime residential real estate and recognized for the launch of some of the most distinguished developments in Portugal.
Founded in 1999, Castelhana provides a full service in business brokerage. We are specialists in investment and in the commercialization of real estate.
In Lisbon, we are based in Chiado, one of the most emblematic and traditional districts of the city. And in Porto, in the sophisticated Boavista district.
We are waiting for you. We have a team available to give you the best support in your next real estate investment.
Contact us!
The development distinguishes itself for the concierge service and the Club - the ideal place to spend quality family time with indoor and outdoor swimming pool, gym, children´s playground and kid’s club.
Located in Parque das Nações, an area carefully planned for families with many public leisure spaces by the river, parks, the marina, casino, museums, hospitals, schools, sports complex and shopping centres, that make this neighborhood very popular among Portuguese as well as foreigners.
Castelhana is a portuguese real estate agency present in the domestic market for over 20 years, specialized in prime residential real estate and recognized for the launch of some of the most distinguished developments in Portugal.
Founded in 1999, Castelhana provides a full service in business brokerage. We are specialists in investment and in the commercialization of real estate.
In Lisbon, we are based in Chiado, one of the most emblematic and traditional districts of the city. And in Porto, in the sophisticated Boavista district.
We are waiting for you. We have a team available to give you the best support in your next real estate investment.
Contact us!
Contact
Detached House 5 Bedrooms
Herdade da Aroeira, Charneca de Caparica e Sobreda, Almada, Distrito de Setúbal
New · 315m²
With Garage
buy
2.990.000 €
Inserted in the prestigious Herdade da Aroeira, we present you this fantastic 5 bedroom detached house, with a floor area of 315m2, gross area of 360m2 and a plot of 1624m2.
In the outdoor area you can find a porch and a walkway with capacity for four cars and a wonderful salt pool.
The villa consists of 3 floors. On the 0th floor there is an entrance hall of 10m2, where you will have an incredible view of the pool, an openspace living room of 71m2, with mezzanine and a stunning view of the interior garden and a fantastic American kitchen of 22m2. You will also find an elegant suite of 18m2, with a bathroom of 7m2 and an impressive view of the pool.
Going up the stairs, and entering the ground floor, you will find an entrance hall to the bedrooms. On this floor you will find three suites, the main one with 17m2 consisting of a fantastic closet of 6m2, another suite, a little smaller, of 16m2, with a closet of 4m2 and full bathroom, and the rest with 15m2 and opening wardrobe.
On the -1 floor there will also be a garage of 36m2, a storage room of 32m2, a laundry room of 5m2 and a parking space of 44m2.
The façade is ventilated in neolite, double glazing, air conditioning, central vacuum, electric shutters, automatic irrigation system, solar panels with heat pump, video intercom, borehole, home automation, alarm and armoured door.
With sun exposure to the south, this villa has stunning views of an incredible garden outside.
Herdade da Aroeira is composed of 350 hectares, thousands of pine trees and several squares. Located just 600 meters from the beach and 25km from the centre of Lisbon, we enter a unique environment present in every corner, where the comfort and beauty of homes mix with each piece of pine forest, making the exceptional location of these lots an unparalleled asset.
In addition to these unique features, we cannot fail to mention that Herdade da Aroeira is the largest residential and golf complex in the Greater Lisbon Region, consisting of two eighteen-hole golf courses, a golf school, a club with restaurant, bar, swimming pool, four tennis courts, children’s playground and shopping area.
*Possibility of profitability short renting
In the outdoor area you can find a porch and a walkway with capacity for four cars and a wonderful salt pool.
The villa consists of 3 floors. On the 0th floor there is an entrance hall of 10m2, where you will have an incredible view of the pool, an openspace living room of 71m2, with mezzanine and a stunning view of the interior garden and a fantastic American kitchen of 22m2. You will also find an elegant suite of 18m2, with a bathroom of 7m2 and an impressive view of the pool.
Going up the stairs, and entering the ground floor, you will find an entrance hall to the bedrooms. On this floor you will find three suites, the main one with 17m2 consisting of a fantastic closet of 6m2, another suite, a little smaller, of 16m2, with a closet of 4m2 and full bathroom, and the rest with 15m2 and opening wardrobe.
On the -1 floor there will also be a garage of 36m2, a storage room of 32m2, a laundry room of 5m2 and a parking space of 44m2.
The façade is ventilated in neolite, double glazing, air conditioning, central vacuum, electric shutters, automatic irrigation system, solar panels with heat pump, video intercom, borehole, home automation, alarm and armoured door.
With sun exposure to the south, this villa has stunning views of an incredible garden outside.
Herdade da Aroeira is composed of 350 hectares, thousands of pine trees and several squares. Located just 600 meters from the beach and 25km from the centre of Lisbon, we enter a unique environment present in every corner, where the comfort and beauty of homes mix with each piece of pine forest, making the exceptional location of these lots an unparalleled asset.
In addition to these unique features, we cannot fail to mention that Herdade da Aroeira is the largest residential and golf complex in the Greater Lisbon Region, consisting of two eighteen-hole golf courses, a golf school, a club with restaurant, bar, swimming pool, four tennis courts, children’s playground and shopping area.
*Possibility of profitability short renting
Contact
House 4 Bedrooms Triplex
Vilamoura, Quarteira, Loulé, Distrito de Faro
New · 311m²
With Garage
buy
3.200.000 €
House with modern, simple and elegant architecture, located in a unique development in the heart of Vilamoura with four suites, the main bedroom has an elegant closet. The spacious basement with 260m2 for two potential storage spaces, a leisure area, guest bathroom and garage for 4 cars. With four bedrooms and six bathrooms, each house totals 561m2 on a plot of 1589m2.
With four en-suite bedrooms, the master bedroom features an elegant walk-in closet. The spacious 260m2 basement for two potential storage spaces, a leisure area, guest bathroom and garage for 4 cars. With four bedrooms and six bathrooms, each villa totals between 556 and 561m2 on a plot between 1482 and 1589m2.
The kitchen, a magnificently equipped space, flows perfectly into the dining area, creating a space that is as functional as it is welcoming.
Entertainment options are plentiful with a living room hosted by a bioethanol fireplace that creates a warm presence in your evenings in the reading or TV space and connected to the fantastic covered terrace and blue reflection of the turquoise pool.
The outdoor space is designed for relaxation and fun, with a heated pool with Bali tiles, a beautiful garden and an outdoor dining area. The security of the property is paramount, with full CCTV coverage outside and full home automation, allowing for peace of mind.
With Terrace, Garage, Outdoor private parking, Laundry space, Basement Storage room
For golf lovers, Vilamoura is a true paradise, with several world-class courses just minutes from your doorstep. The golden sandy beaches invite you to long days of sun and sea, while the lively marina, awarded as one of the best in Europe, offers a variety of top restaurants, bars and stores. For the more adventurous, there are water sports, boat trips and excursions to explore the Algarve coast.
Distances
1.2 km from the famous Vilamoura Marina
2,1 km from Vilamoura beach
3,1 km from Falésia beach
4,2 km from The Old Course - Dom Perdro
30 minutes from Faro Gago Coutinho International Airport
Finishings
Wood floor area (floor 1 and bedroom floor 0)
Porcelain floor in the rest of the house
Hydraulic underfloor heating with heat pump (floor 0 and 1)
Air Conditioning in ducts (floor 0 and 1)
Air Conditioning in wall units (floor -1)
Controlled Mechanical Ventilation - CMV (floor 0 and 1)
Central Vacuum Sistem (floor 0 and 1)
Heated pool with pump
Solar panels with water dissipation for the pool
Alarm and Closed-Circuit Television (CCTV)
Electric vehicle charge point (garage)
Electric garage gates (garage and access lot)
Complete home automatio
EXCLUSIONS
All interior and exterior decoration and furniture. Interior drawings only
illustrative and optional illustrations outside the sales price
Pendant lighting (except built-in LED projectors)
Laundry machines
Curtains and/or blackouts
Swimming pool cover
With four en-suite bedrooms, the master bedroom features an elegant walk-in closet. The spacious 260m2 basement for two potential storage spaces, a leisure area, guest bathroom and garage for 4 cars. With four bedrooms and six bathrooms, each villa totals between 556 and 561m2 on a plot between 1482 and 1589m2.
The kitchen, a magnificently equipped space, flows perfectly into the dining area, creating a space that is as functional as it is welcoming.
Entertainment options are plentiful with a living room hosted by a bioethanol fireplace that creates a warm presence in your evenings in the reading or TV space and connected to the fantastic covered terrace and blue reflection of the turquoise pool.
The outdoor space is designed for relaxation and fun, with a heated pool with Bali tiles, a beautiful garden and an outdoor dining area. The security of the property is paramount, with full CCTV coverage outside and full home automation, allowing for peace of mind.
With Terrace, Garage, Outdoor private parking, Laundry space, Basement Storage room
For golf lovers, Vilamoura is a true paradise, with several world-class courses just minutes from your doorstep. The golden sandy beaches invite you to long days of sun and sea, while the lively marina, awarded as one of the best in Europe, offers a variety of top restaurants, bars and stores. For the more adventurous, there are water sports, boat trips and excursions to explore the Algarve coast.
Distances
1.2 km from the famous Vilamoura Marina
2,1 km from Vilamoura beach
3,1 km from Falésia beach
4,2 km from The Old Course - Dom Perdro
30 minutes from Faro Gago Coutinho International Airport
Finishings
Wood floor area (floor 1 and bedroom floor 0)
Porcelain floor in the rest of the house
Hydraulic underfloor heating with heat pump (floor 0 and 1)
Air Conditioning in ducts (floor 0 and 1)
Air Conditioning in wall units (floor -1)
Controlled Mechanical Ventilation - CMV (floor 0 and 1)
Central Vacuum Sistem (floor 0 and 1)
Heated pool with pump
Solar panels with water dissipation for the pool
Alarm and Closed-Circuit Television (CCTV)
Electric vehicle charge point (garage)
Electric garage gates (garage and access lot)
Complete home automatio
EXCLUSIONS
All interior and exterior decoration and furniture. Interior drawings only
illustrative and optional illustrations outside the sales price
Pendant lighting (except built-in LED projectors)
Laundry machines
Curtains and/or blackouts
Swimming pool cover
Contact
Apartment 3 Bedrooms
Parque das Nações, Lisboa, Distrito de Lisboa
New · 161m²
With Garage
buy
2.200.000 €
3-Bedroom apartment with 161,50 sqm and balcony with 11sqm with views over the river and Vasco da Gama bridge in a new luxury development in Parque das Nações.
The development distinguishes itself for the concierge service and the Club - the ideal place to spend quality family time with indoor and outdoor swimming pool, gym, children´s playground and kid’s club.
Located in Parque das Nações, an area carefully planned for families with many public leisure spaces by the river, parks, the marina, casino, museums, hospitals, schools, sports complex and shopping centres, that make this neighborhood very popular among Portuguese as well as foreigners.
Castelhana is a portuguese real estate agency present in the domestic market for over 20 years, specialized in prime residential real estate and recognized for the launch of some of the most distinguished developments in Portugal.
Founded in 1999, Castelhana provides a full service in business brokerage. We are specialists in investment and in the commercialization of real estate.
In Lisbon, we are based in Chiado, one of the most emblematic and traditional districts of the city. And in Porto, in the sophisticated Boavista district.
We are waiting for you. We have a team available to give you the best support in your next real estate investment.
Contact us! (-)
The development distinguishes itself for the concierge service and the Club - the ideal place to spend quality family time with indoor and outdoor swimming pool, gym, children´s playground and kid’s club.
Located in Parque das Nações, an area carefully planned for families with many public leisure spaces by the river, parks, the marina, casino, museums, hospitals, schools, sports complex and shopping centres, that make this neighborhood very popular among Portuguese as well as foreigners.
Castelhana is a portuguese real estate agency present in the domestic market for over 20 years, specialized in prime residential real estate and recognized for the launch of some of the most distinguished developments in Portugal.
Founded in 1999, Castelhana provides a full service in business brokerage. We are specialists in investment and in the commercialization of real estate.
In Lisbon, we are based in Chiado, one of the most emblematic and traditional districts of the city. And in Porto, in the sophisticated Boavista district.
We are waiting for you. We have a team available to give you the best support in your next real estate investment.
Contact us! (-)
Contact
Apartment 5 Bedrooms
Saldanha (São Jorge de Arroios), Lisboa, Distrito de Lisboa
New · 341m²
With Garage
buy
4.500.000 €
5 bedroom apartment with 342 sq m with balcony and 6 parking spaces in Saldanha, Lisbon
This apartment belongs to a new residential development to be born in Saldanha, a privileged and central location in the heart of Lisbon.
An exclusive project consisting of two buildings, one of which of modern architecture and the main art-deco style with an emblematic façade adorned by an art-noveau wrought iron door, the development underwent a deep work of requalification, restoration and compartmentalization of the interior in order to offer exclusive apartments.
It consists of only 12 apartments, 2 penthouses and 1 townhouse, all consisting of 3 or 4 bedrooms. Excellent areas, luxurious finishes, elegant common areas, high quality equipment and various parking spaces are proposed for an exclusive choice.
Each apartment has a balcony, terrace or garden.
Unique apartments for their spaciousness, but also for the ceilings worked in the rooms and in the rooms and generous right feet.
With possibility of 2 more parking spaces
Saldanha is the perfect place for those who want to enjoy Lisbon to the fullest, participating and interacting with the historical and cultural heritage of the city. A colorful mix of old and modern buildings, excellent pastries, trendy restaurants, streets with lots of life and great places to shop make this area one of the best to live in Lisbon.
Castelhana is a Portuguese real estate agency present in the domestic market for over 20 years, specialized in prime residential real estate and recognized for the launch of some of the most distinguished developments in Portugal.
Founded in 1999, Castelhana provides a full service in business brokerage. We are specialists in investment and in the commercialization of real estate.
In Lisbon, we are based in Chiado, one of the most emblematic and traditional districts of the city. And in Porto, in the sophisticated Boavista district.
We are waiting for you. We have a team available to give you the best support in your next real estate investment.
Contact us!(-)
This apartment belongs to a new residential development to be born in Saldanha, a privileged and central location in the heart of Lisbon.
An exclusive project consisting of two buildings, one of which of modern architecture and the main art-deco style with an emblematic façade adorned by an art-noveau wrought iron door, the development underwent a deep work of requalification, restoration and compartmentalization of the interior in order to offer exclusive apartments.
It consists of only 12 apartments, 2 penthouses and 1 townhouse, all consisting of 3 or 4 bedrooms. Excellent areas, luxurious finishes, elegant common areas, high quality equipment and various parking spaces are proposed for an exclusive choice.
Each apartment has a balcony, terrace or garden.
Unique apartments for their spaciousness, but also for the ceilings worked in the rooms and in the rooms and generous right feet.
With possibility of 2 more parking spaces
Saldanha is the perfect place for those who want to enjoy Lisbon to the fullest, participating and interacting with the historical and cultural heritage of the city. A colorful mix of old and modern buildings, excellent pastries, trendy restaurants, streets with lots of life and great places to shop make this area one of the best to live in Lisbon.
Castelhana is a Portuguese real estate agency present in the domestic market for over 20 years, specialized in prime residential real estate and recognized for the launch of some of the most distinguished developments in Portugal.
Founded in 1999, Castelhana provides a full service in business brokerage. We are specialists in investment and in the commercialization of real estate.
In Lisbon, we are based in Chiado, one of the most emblematic and traditional districts of the city. And in Porto, in the sophisticated Boavista district.
We are waiting for you. We have a team available to give you the best support in your next real estate investment.
Contact us!(-)
Contact
House 4 Bedrooms +1
Vilamoura, Quarteira, Loulé, Distrito de Faro
New · 252m²
With Garage
buy
3.150.000 €
Luxury Villa T4 +1 with swimming pool and golf view in Vilamoura
Spectacular Villa in one of the quietest and most exclusive areas of Vilamoura, glued to the golf course, near the beaches and the famous Vilamoura Marina
High quality materials and finishes.
With luxurious finishes, a very modern layout and views of the golf pool and the various superiors.
Composed of ground floor, first floor and basement.
Ésta T4+1 distributed over 300m2 and on two floors, has four en suite bedrooms, three on the upper floor and one on the bottom.
The entrance leads to the openplan kitchen with direct passage through the living room and overlooking the pool, with side exit also to BBQ area.
With garage for two cars and laundry the basement will also have ample area for gym and games.
Equipped with built-in air conditioning, domotica, electric blinds, double glazing and solar panels.
A different lifestyle, in an area of choice in the Algarve.
.
Spectacular Villa in one of the quietest and most exclusive areas of Vilamoura, glued to the golf course, near the beaches and the famous Vilamoura Marina
High quality materials and finishes.
With luxurious finishes, a very modern layout and views of the golf pool and the various superiors.
Composed of ground floor, first floor and basement.
Ésta T4+1 distributed over 300m2 and on two floors, has four en suite bedrooms, three on the upper floor and one on the bottom.
The entrance leads to the openplan kitchen with direct passage through the living room and overlooking the pool, with side exit also to BBQ area.
With garage for two cars and laundry the basement will also have ample area for gym and games.
Equipped with built-in air conditioning, domotica, electric blinds, double glazing and solar panels.
A different lifestyle, in an area of choice in the Algarve.
.
Contact
House 5 Bedrooms Triplex
Abuxarda (Cascais), Cascais e Estoril, Distrito de Lisboa
New · 380m²
With Garage
buy
3.120.000 €
Detached 5 bedroom Villa of contemporary architecture with lounge area with deck in ruivina, lawned garden, swimming pool and great sun exposure, inserted in a condominium in Cascais.
In a prime area of Cascais, just minutes from the beach and the best golf courses in Portugal. Close to esplanades, bars, restaurants distinguished with Michelin stars, equestrian center, health clubs and SPA.
The property is 8 minutes from Quinta da Marinha Equestrian Center, 10 minutes from Guincho Beach, 15 minutes from Oitavos Dunes Golf Club and 15 minutes from the Cascais Marina. With excellent access to major highways being only 30 minutes from Lisbon Airport.
Main Areas:
Floor 0
. Entrance Hall 10m2
. Living and dining room 70m2 with direct access to the lounge area
. Fully equipped kitchen 25m2 with island
. Bedroom 15m2 with built-in closet
. WC 5m2
Floor 1
. Master Suite 32m2 with walk-in closet, wc and balcony
. Suite 30m2 with built-in closet, wc and balcony
. Suite 25m2 with built-in closet, wc and balcony
Floor -1
. Living room 36m2
. Laundry room 16m2
. Garage 94m2 with parking space for 4 cars with charger for electric cars and outside parking for 2 other.
Equipped with air conditioning through duct, floor and underfloor heating, corian in all bathrooms, electric shutters, heat pump, central vacuum, fireplace, double glazing with Sapa frames, elevator, barbecue and gas barbecue, photovoltaic panels, home automation and conduit for clothes with direct vacuum to the laundry.
INSIDE LIVING opera en el mercado de la vivienda de lujo y la inversión inmobiliaria. Nuestro equipo ofrece una diversa gama de excelentes servicios a nuestros clientes, tales como servicios de apoyo al inversor, asegurando todo el acompañamiento en la selección, compra, venta o alquiler de propiedades, diseño arquitectónico, diseño de interiores, servicios bancarios y de conserjería durante todo el proceso.
In a prime area of Cascais, just minutes from the beach and the best golf courses in Portugal. Close to esplanades, bars, restaurants distinguished with Michelin stars, equestrian center, health clubs and SPA.
The property is 8 minutes from Quinta da Marinha Equestrian Center, 10 minutes from Guincho Beach, 15 minutes from Oitavos Dunes Golf Club and 15 minutes from the Cascais Marina. With excellent access to major highways being only 30 minutes from Lisbon Airport.
Main Areas:
Floor 0
. Entrance Hall 10m2
. Living and dining room 70m2 with direct access to the lounge area
. Fully equipped kitchen 25m2 with island
. Bedroom 15m2 with built-in closet
. WC 5m2
Floor 1
. Master Suite 32m2 with walk-in closet, wc and balcony
. Suite 30m2 with built-in closet, wc and balcony
. Suite 25m2 with built-in closet, wc and balcony
Floor -1
. Living room 36m2
. Laundry room 16m2
. Garage 94m2 with parking space for 4 cars with charger for electric cars and outside parking for 2 other.
Equipped with air conditioning through duct, floor and underfloor heating, corian in all bathrooms, electric shutters, heat pump, central vacuum, fireplace, double glazing with Sapa frames, elevator, barbecue and gas barbecue, photovoltaic panels, home automation and conduit for clothes with direct vacuum to the laundry.
INSIDE LIVING opera en el mercado de la vivienda de lujo y la inversión inmobiliaria. Nuestro equipo ofrece una diversa gama de excelentes servicios a nuestros clientes, tales como servicios de apoyo al inversor, asegurando todo el acompañamiento en la selección, compra, venta o alquiler de propiedades, diseño arquitectónico, diseño de interiores, servicios bancarios y de conserjería durante todo el proceso.
Contact
House 4 Bedrooms Duplex
Jardins da Parede (Parede), Carcavelos e Parede, Cascais, Distrito de Lisboa
New · 310m²
With Garage
buy
4.100.000 €
Jardins da Parede, a privileged location, your dream home!
We present an unique architectural project, already licensed, with stunning frontal sea views.
Imagine waking up every day to the sea breeze and contemplating the beauty of the ocean from your own home.
Located under the Parede Gardens, it offers a peaceful and safe environment in which to live.
With a complete infrastructure, easy access to schools, supermarkets, restaurants and various leisure options.
In addition to the stunning views, the project includes the construction of a villa with 250sqm of gross floor area and 60 sqm of dependent gross floor area.
With enough space for gardens, a leisure area and a large residence, you’ll be able to design your home according to your needs and desires.
Don’t miss out on this opportunity for quality, life style and guaranteed investment in a location that is constantly increasing in value.
Contact us for more information and to arrange a viewing.
Come and be enchanted by this unique and exclusive location!
We present an unique architectural project, already licensed, with stunning frontal sea views.
Imagine waking up every day to the sea breeze and contemplating the beauty of the ocean from your own home.
Located under the Parede Gardens, it offers a peaceful and safe environment in which to live.
With a complete infrastructure, easy access to schools, supermarkets, restaurants and various leisure options.
In addition to the stunning views, the project includes the construction of a villa with 250sqm of gross floor area and 60 sqm of dependent gross floor area.
With enough space for gardens, a leisure area and a large residence, you’ll be able to design your home according to your needs and desires.
Don’t miss out on this opportunity for quality, life style and guaranteed investment in a location that is constantly increasing in value.
Contact us for more information and to arrange a viewing.
Come and be enchanted by this unique and exclusive location!
Contact
House 4 Bedrooms Triplex
Vilamoura, Quarteira, Loulé, Distrito de Faro
New · 311m²
With Garage
buy
3.200.000 €
House with modern, simple and elegant architecture, located in a unique development in the heart of Vilamoura with four suites, the main bedroom has an elegant closet. The spacious basement with 260m2 for two potential storage spaces, a leisure area, guest bathroom and garage for 4 cars. With four bedrooms and six bathrooms, each house totals 561m2 on a plot of 1589m2.
With four en-suite bedrooms, the master bedroom features an elegant walk-in closet. The spacious 260m2 basement for two potential storage spaces, a leisure area, guest bathroom and garage for 4 cars. With four bedrooms and six bathrooms, each villa totals between 556 and 561m2 on a plot between 1482 and 1589m2.
The kitchen, a magnificently equipped space, flows perfectly into the dining area, creating a space that is as functional as it is welcoming.
Entertainment options are plentiful with a living room hosted by a bioethanol fireplace that creates a warm presence in your evenings in the reading or TV space and connected to the fantastic covered terrace and blue reflection of the turquoise pool.
The outdoor space is designed for relaxation and fun, with a heated pool with Bali tiles, a beautiful garden and an outdoor dining area. The security of the property is paramount, with full CCTV coverage outside and full home automation, allowing for peace of mind.
With Terrace, Garage, Outdoor private parking, Laundry space, Basement Storage room
For golf lovers, Vilamoura is a true paradise, with several world-class courses just minutes from your doorstep. The golden sandy beaches invite you to long days of sun and sea, while the lively marina, awarded as one of the best in Europe, offers a variety of top restaurants, bars and stores. For the more adventurous, there are water sports, boat trips and excursions to explore the Algarve coast.
Distances
1.2 km from the famous Vilamoura Marina
2,1 km from Vilamoura beach
3,1 km from Falésia beach
4,2 km from The Old Course - Dom Perdro
30 minutes from Faro Gago Coutinho International Airport
Finishings
Wood floor area (floor 1 and bedroom floor 0)
Porcelain floor in the rest of the house
Hydraulic underfloor heating with heat pump (floor 0 and 1)
Air Conditioning in ducts (floor 0 and 1)
Air Conditioning in wall units (floor -1)
Controlled Mechanical Ventilation - CMV (floor 0 and 1)
Central Vacuum Sistem (floor 0 and 1)
Heated pool with pump
Solar panels with water dissipation for the pool
Alarm and Closed-Circuit Television (CCTV)
Electric vehicle charge point (garage)
Electric garage gates (garage and access lot)
Complete home automatio
EXCLUSIONS
All interior and exterior decoration and furniture. Interior drawings only
illustrative and optional illustrations outside the sales price
Pendant lighting (except built-in LED projectors)
Laundry machines
Curtains and/or blackouts
Swimming pool cover
With four en-suite bedrooms, the master bedroom features an elegant walk-in closet. The spacious 260m2 basement for two potential storage spaces, a leisure area, guest bathroom and garage for 4 cars. With four bedrooms and six bathrooms, each villa totals between 556 and 561m2 on a plot between 1482 and 1589m2.
The kitchen, a magnificently equipped space, flows perfectly into the dining area, creating a space that is as functional as it is welcoming.
Entertainment options are plentiful with a living room hosted by a bioethanol fireplace that creates a warm presence in your evenings in the reading or TV space and connected to the fantastic covered terrace and blue reflection of the turquoise pool.
The outdoor space is designed for relaxation and fun, with a heated pool with Bali tiles, a beautiful garden and an outdoor dining area. The security of the property is paramount, with full CCTV coverage outside and full home automation, allowing for peace of mind.
With Terrace, Garage, Outdoor private parking, Laundry space, Basement Storage room
For golf lovers, Vilamoura is a true paradise, with several world-class courses just minutes from your doorstep. The golden sandy beaches invite you to long days of sun and sea, while the lively marina, awarded as one of the best in Europe, offers a variety of top restaurants, bars and stores. For the more adventurous, there are water sports, boat trips and excursions to explore the Algarve coast.
Distances
1.2 km from the famous Vilamoura Marina
2,1 km from Vilamoura beach
3,1 km from Falésia beach
4,2 km from The Old Course - Dom Perdro
30 minutes from Faro Gago Coutinho International Airport
Finishings
Wood floor area (floor 1 and bedroom floor 0)
Porcelain floor in the rest of the house
Hydraulic underfloor heating with heat pump (floor 0 and 1)
Air Conditioning in ducts (floor 0 and 1)
Air Conditioning in wall units (floor -1)
Controlled Mechanical Ventilation - CMV (floor 0 and 1)
Central Vacuum Sistem (floor 0 and 1)
Heated pool with pump
Solar panels with water dissipation for the pool
Alarm and Closed-Circuit Television (CCTV)
Electric vehicle charge point (garage)
Electric garage gates (garage and access lot)
Complete home automatio
EXCLUSIONS
All interior and exterior decoration and furniture. Interior drawings only
illustrative and optional illustrations outside the sales price
Pendant lighting (except built-in LED projectors)
Laundry machines
Curtains and/or blackouts
Swimming pool cover
Contact
Apartment 3 Bedrooms
Cascais e Estoril, Distrito de Lisboa
New · 238m²
With Garage
buy
4.100.000 €
Penthouse with excellent sea view, inserted in a gated community in Cascais, with garden, swimming pool, gym and 24-hour concierge. With 238m2 of private gross area, this flat offers excellent sun exposure and stunning views.
The flat consists of a spacious living room with 62m2 and access to a terrace of 54m2 with unobstructed views, guest toilet, large hall, fully equipped kitchen ’Miele’ with laundry area, 2 suites with wardrobes and bathrooms with hydromassage, bedroom with wardrobe and access to terrace, support bathroom and two
large terraces.
In addition, the flat includes 4 parking spaces and a storage room.
Equipped with home automation system, central heating and vacuum, air conditioning, private panoramic lift, and double glazing.
Designed by the architect João Paciência, the Scala Cascais gated community stands out for the purity of its lines and for the frank dialogue with the landscape that dominates the architecture in an organic, almost transparent way, where glass is the dominant element.
The privileged location and exceptional infrastructures make Scala Cascais an unparalleled housing stock in Portugal and determine the success of the development, unanimously recognised as a project of choice in Cascais.
The Scala Cascais is made up of splendid apartments of typology T1 to T4
The brand image of the enterprise is the sculptures As Velas by Cristina Ataíde
Condominium features:
Apartments T1 to T4;
4 outdoor swimming pools (2 for adults, 2 for children)
Health club with indoor heated pool, sauna and Turkish bath, changing rooms and gym.
24-hour security.
Located between Gandarinha and Bairro do Rosário.
Located next to the sea, 10 minutes from Guincho beach and 30 minutes from Lisbon and Lisbon Airport
The flat consists of a spacious living room with 62m2 and access to a terrace of 54m2 with unobstructed views, guest toilet, large hall, fully equipped kitchen ’Miele’ with laundry area, 2 suites with wardrobes and bathrooms with hydromassage, bedroom with wardrobe and access to terrace, support bathroom and two
large terraces.
In addition, the flat includes 4 parking spaces and a storage room.
Equipped with home automation system, central heating and vacuum, air conditioning, private panoramic lift, and double glazing.
Designed by the architect João Paciência, the Scala Cascais gated community stands out for the purity of its lines and for the frank dialogue with the landscape that dominates the architecture in an organic, almost transparent way, where glass is the dominant element.
The privileged location and exceptional infrastructures make Scala Cascais an unparalleled housing stock in Portugal and determine the success of the development, unanimously recognised as a project of choice in Cascais.
The Scala Cascais is made up of splendid apartments of typology T1 to T4
The brand image of the enterprise is the sculptures As Velas by Cristina Ataíde
Condominium features:
Apartments T1 to T4;
4 outdoor swimming pools (2 for adults, 2 for children)
Health club with indoor heated pool, sauna and Turkish bath, changing rooms and gym.
24-hour security.
Located between Gandarinha and Bairro do Rosário.
Located next to the sea, 10 minutes from Guincho beach and 30 minutes from Lisbon and Lisbon Airport
Contact
Apartment 3 Bedrooms
Duque de Loulé (São Jorge de Arroios), Lisboa, Distrito de Lisboa
New · 185m²
With Garage
buy
2.150.000 €
3 -bedroom apartment, inserted in a new residential development to be born next to Marquês de Pombal and Avenida da Liberdade. This 185 sqm apartment, with a 14 sqm balcony and terrace with 21 s qm, 2 parking spaces, is located in one of the most fascinating locations in the city, in the heart of Lisbon.
Framed by elegance and refinement, this residential development is an iconic 9-storey building surrounded by balconies.
The project also features a private gym, available for exclusive use by residents.
The golden tones of this venture radiate a contemporary aesthetic reflected in balconies and glazed facades that combine to benefit the entrance of light and the use of exterior spaces. A design fully adapted to a sustainable lifestyle with premium finishes and state-of-the-art equipment.
Ask for more information now!
Castelhana is a Portuguese real estate agency present in the domestic market for over 20 years, specialized in prime residential real estate and recognized for the launch of some of the most distinguished developments in Portugal.
Founded in 1999, Castelhana provides a full service in business brokerage. We are specialists in investment and in the commercialization of real estate.
In Lisbon, we are based in Chiado, one of the most emblematic and traditional districts of the city. And in Porto, in the sophisticated Boavista district.
We are waiting for you. We have a team available to give you the best support in your next real estate investment.
Contact us!
(-)
Framed by elegance and refinement, this residential development is an iconic 9-storey building surrounded by balconies.
The project also features a private gym, available for exclusive use by residents.
The golden tones of this venture radiate a contemporary aesthetic reflected in balconies and glazed facades that combine to benefit the entrance of light and the use of exterior spaces. A design fully adapted to a sustainable lifestyle with premium finishes and state-of-the-art equipment.
Ask for more information now!
Castelhana is a Portuguese real estate agency present in the domestic market for over 20 years, specialized in prime residential real estate and recognized for the launch of some of the most distinguished developments in Portugal.
Founded in 1999, Castelhana provides a full service in business brokerage. We are specialists in investment and in the commercialization of real estate.
In Lisbon, we are based in Chiado, one of the most emblematic and traditional districts of the city. And in Porto, in the sophisticated Boavista district.
We are waiting for you. We have a team available to give you the best support in your next real estate investment.
Contact us!
(-)
Contact
Apartment 4 Bedrooms +1
Parque das Nações, Lisboa, Distrito de Lisboa
New · 274m²
With Garage
buy
4.300.000 €
4-Bedroom Penthouse with 274 sqm and balcony with 52sqm with views over the rive and Vasco da Gama bridge in a new luxury development in Parque das Nações.
The development distinguishes itself for the concierge service and the Club - the ideal place to spend quality family time with indoor and outdoor swimming pool, gym, children´s playground and kid’s club.
Located in Parque das Nações, an area carefully planned for families with many public leisure spaces by the river, parks, the marina, casino, museums, hospitals, schools, sports complex and shopping centres, that make this neighborhood very popular among Portuguese as well as foreigners.
Castelhana is a portuguese real estate agency present in the domestic market for over 20 years, specialized in prime residential real estate and recognized for the launch of some of the most distinguished developments in Portugal.
Founded in 1999, Castelhana provides a full service in business brokerage. We are specialists in investment and in the commercialization of real estate.
In Lisbon, we are based in Chiado, one of the most emblematic and traditional districts of the city. And in Porto, in the sophisticated Boavista district.
We are waiting for you. We have a team available to give you the best support in your next real estate investment.
Contact us!
The development distinguishes itself for the concierge service and the Club - the ideal place to spend quality family time with indoor and outdoor swimming pool, gym, children´s playground and kid’s club.
Located in Parque das Nações, an area carefully planned for families with many public leisure spaces by the river, parks, the marina, casino, museums, hospitals, schools, sports complex and shopping centres, that make this neighborhood very popular among Portuguese as well as foreigners.
Castelhana is a portuguese real estate agency present in the domestic market for over 20 years, specialized in prime residential real estate and recognized for the launch of some of the most distinguished developments in Portugal.
Founded in 1999, Castelhana provides a full service in business brokerage. We are specialists in investment and in the commercialization of real estate.
In Lisbon, we are based in Chiado, one of the most emblematic and traditional districts of the city. And in Porto, in the sophisticated Boavista district.
We are waiting for you. We have a team available to give you the best support in your next real estate investment.
Contact us!
Contact
Apartment 6 Bedrooms
Avenidas Novas (Nossa Senhora de Fátima), Lisboa, Distrito de Lisboa
New · 467m²
With Garage
buy
2.735.000 €
T6 with 519 m2 of gross private area, 90 m2 of gross dependent area, inserted in luxury condominium, with swimming pool, garden and garage, in Avenidas Novas.
It is divided as follows: hall, spacious living room with fireplace, dining room, office, toilet, equipped kitchen, service room with bathroom, 5 suites and 3 balconies.
Floor on a running board, double glazing, central heating and air conditioning.
24-hour security.
This apartment is inserted in a luxury condominium, with exclusive quality standard and an innovative division of spaces, with apartments of large areas, with emphasis on the gardens and interior spaces. Resort in the center of Lisbon, with terrace to welcome friends outdoors, wooden outdoor deck, trees and garden benches and leisure area dedicated to children. At the disposal of residents are also two heated swimming pools with trees and grass, support spa and two gyms for exclusive use. The illuminated façade and an imposing lobby are the entrance to this exclusive gated community.
The information referred to is not binding and does not require confirmation by consulting the documentation of the property.
It is divided as follows: hall, spacious living room with fireplace, dining room, office, toilet, equipped kitchen, service room with bathroom, 5 suites and 3 balconies.
Floor on a running board, double glazing, central heating and air conditioning.
24-hour security.
This apartment is inserted in a luxury condominium, with exclusive quality standard and an innovative division of spaces, with apartments of large areas, with emphasis on the gardens and interior spaces. Resort in the center of Lisbon, with terrace to welcome friends outdoors, wooden outdoor deck, trees and garden benches and leisure area dedicated to children. At the disposal of residents are also two heated swimming pools with trees and grass, support spa and two gyms for exclusive use. The illuminated façade and an imposing lobby are the entrance to this exclusive gated community.
The information referred to is not binding and does not require confirmation by consulting the documentation of the property.
Contact
Apartment 6 Bedrooms
Praça de Espanha (Nossa Senhora de Fátima), Avenidas Novas, Lisboa, Distrito de Lisboa
New · 451m²
With Garage
buy
2.790.000 €
Ref.: 2080V-T6UAM
Premium Property. Excellent apartment with about 500m2 inserted in one of the best private condominiums in Lisbon, next to the Praça de Espanha called Jardins de São Lourenço.
Condominium with reception and security 24 hours a day, swimming pools, gym, games room, leisure area with fountains, water mirrors.
Composed by:
entrance hall, equipped kitchen, dining room, cinema room, living room, 4 balconies, gymnasium, social sanitary installation, 6 suite with closet, 3 car parks and storage room.
Equipment:
Kitchen equipped with Kuppersbusch appliances (electric hob, electric grill, extractor fan, oven, microwave, refrigerator, dishwasher, washing machine and dryer, boiler ice machine, and heat accumulator).
Home automation, fireplace with fireplace, indirect light racks, ambient sound, double glazing with oscilloparallel aluminum, Daikin air conditioning, security door, heated towel rails, alarm, hydromassage bathtub, closet in the rooms.
3 Parking lots and 1 Storage Room.
The information provided, even if accurate, does not dispense with its confirmation nor can it be considered binding.
Premium Property. Excellent apartment with about 500m2 inserted in one of the best private condominiums in Lisbon, next to the Praça de Espanha called Jardins de São Lourenço.
Condominium with reception and security 24 hours a day, swimming pools, gym, games room, leisure area with fountains, water mirrors.
Composed by:
entrance hall, equipped kitchen, dining room, cinema room, living room, 4 balconies, gymnasium, social sanitary installation, 6 suite with closet, 3 car parks and storage room.
Equipment:
Kitchen equipped with Kuppersbusch appliances (electric hob, electric grill, extractor fan, oven, microwave, refrigerator, dishwasher, washing machine and dryer, boiler ice machine, and heat accumulator).
Home automation, fireplace with fireplace, indirect light racks, ambient sound, double glazing with oscilloparallel aluminum, Daikin air conditioning, security door, heated towel rails, alarm, hydromassage bathtub, closet in the rooms.
3 Parking lots and 1 Storage Room.
The information provided, even if accurate, does not dispense with its confirmation nor can it be considered binding.
Contact
Apartment 3 Bedrooms
Duque de Loulé (São Jorge de Arroios), Lisboa, Distrito de Lisboa
New · 185m²
With Garage
buy
2.350.000 €
3-bedroom apartment, inserted in a new residential development to be born next to Marquês de Pombal and Avenida da Liberdade. This 185 sqm apartment, with 2 parking spaces, is located in one of the most fascinating locations in the city, in the heart of Lisbon.
Framed by elegance and refinement, this residential development is an iconic 9-storey building surrounded by balconies.
The project also features a private gym, available for exclusive use by residents.
The golden tones of this venture radiate a contemporary aesthetic reflected in balconies and glazed facades that combine to benefit the entrance of light and the use of exterior spaces. A design fully adapted to a sustainable lifestyle with premium finishes and state-of-the-art equipment.
Ask for more information now!
Castelhana is a Portuguese real estate agency present in the domestic market for over 20 years, specialized in prime residential real estate and recognized for the launch of some of the most distinguished developments in Portugal.
Founded in 1999, Castelhana provides a full service in business brokerage. We are specialists in investment and in the commercialization of real estate.
In Lisbon, we are based in Chiado, one of the most emblematic and traditional districts of the city. And in Porto, in the sophisticated Boavista district.
We are waiting for you. We have a team available to give you the best support in your next real estate investment.
Contact us!
(-)
Framed by elegance and refinement, this residential development is an iconic 9-storey building surrounded by balconies.
The project also features a private gym, available for exclusive use by residents.
The golden tones of this venture radiate a contemporary aesthetic reflected in balconies and glazed facades that combine to benefit the entrance of light and the use of exterior spaces. A design fully adapted to a sustainable lifestyle with premium finishes and state-of-the-art equipment.
Ask for more information now!
Castelhana is a Portuguese real estate agency present in the domestic market for over 20 years, specialized in prime residential real estate and recognized for the launch of some of the most distinguished developments in Portugal.
Founded in 1999, Castelhana provides a full service in business brokerage. We are specialists in investment and in the commercialization of real estate.
In Lisbon, we are based in Chiado, one of the most emblematic and traditional districts of the city. And in Porto, in the sophisticated Boavista district.
We are waiting for you. We have a team available to give you the best support in your next real estate investment.
Contact us!
(-)
Contact
See more Luxury New, for Sale
Bedrooms
Zones
Can’t find the property you’re looking for?
