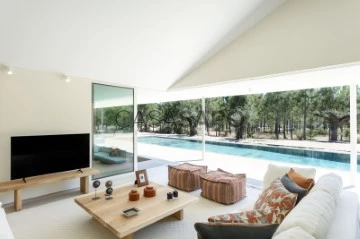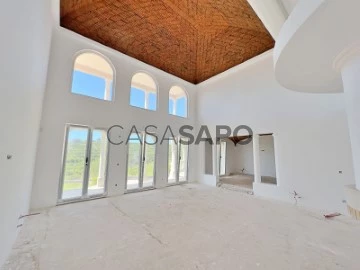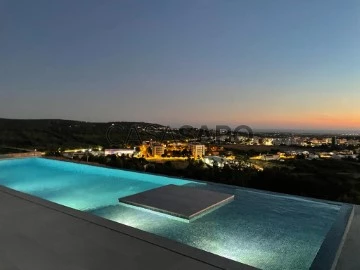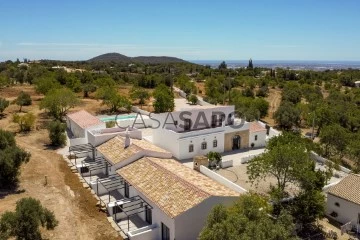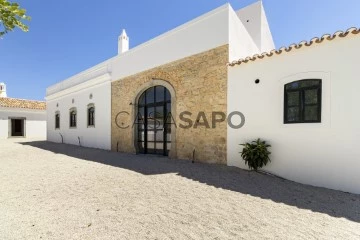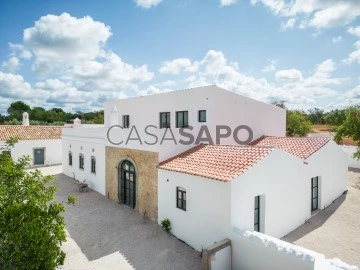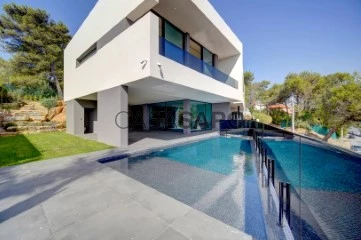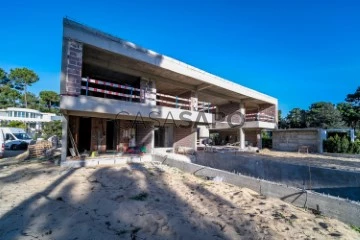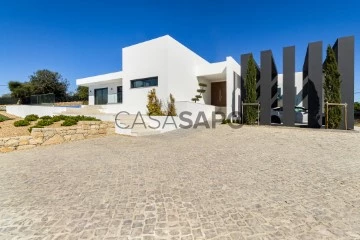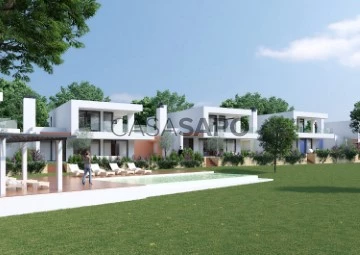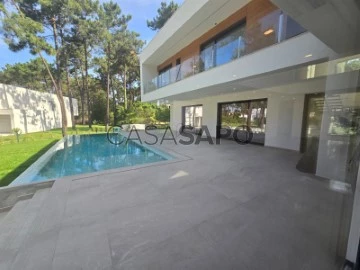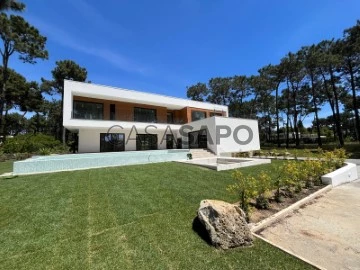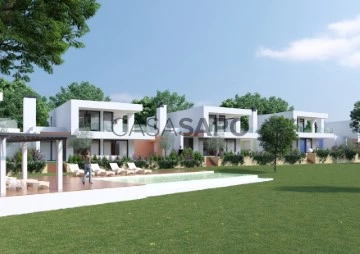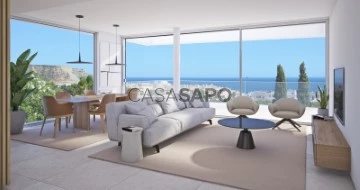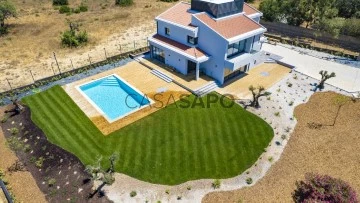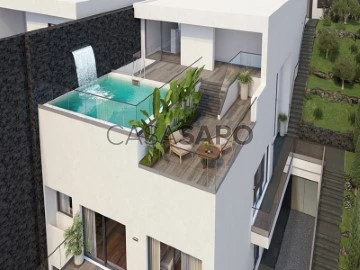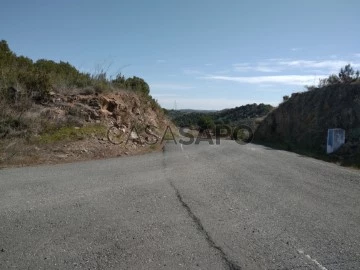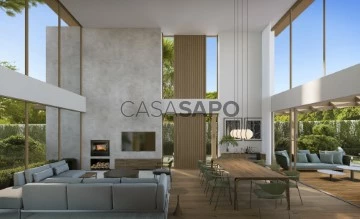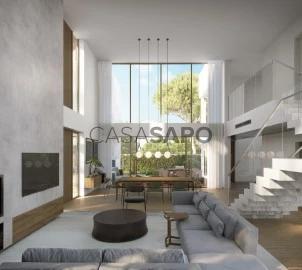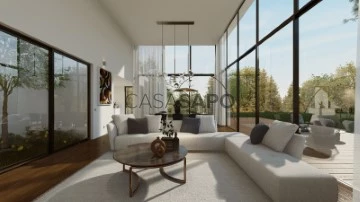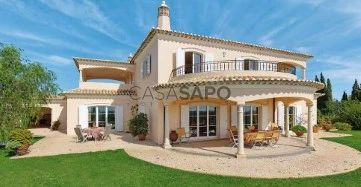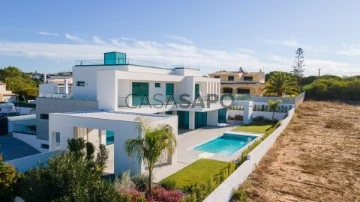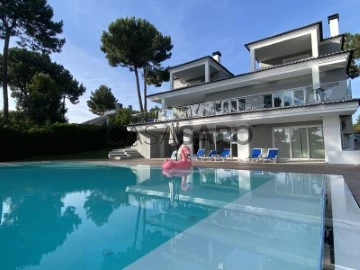Luxury
Rooms
Price
More filters
59 Luxury New, for Sale, view Field
Order by
Relevance
3 Bedroom villa with 440sqm, private pool with 80sqm, located on a plot of 8,200sqm in the Estates at Spatia Comporta
Detached House 3 Bedrooms
Muda, Grândola e Santa Margarida da Serra, Distrito de Setúbal
New · 374m²
With Swimming Pool
buy
2.850.000 €
The Spatia Comporta resort is a luxurious and elegant resort, located in one of the trendiest and most exclusive areas of Portugal, just 1 hour from Lisbon and 10 minutes from the beaches of Comporta and Melides. Surrounded by an immense pine forest and with kilometres of deserted beaches or top restaurants nearby, Estates at Spatia Comporta stands out for presenting villas with modern architecture and large areas that invite you to enjoy the unique nature that surrounds it.
This villa offers the peace and privacy of a luxury holiday home and at the same time the convenience of the services of a five-star hotel. It includes an open space kitchen for a large living room with access to the outside, a fire pit following the living room, three suites and a guest bathroom. In the garden, there is a large swimming pool of 17.6mx4.6m in size and a pergola with a lounge area and areas near the pool.
The villa, designed with modern architecture and integrated into the natural environment, provides a lifestyle without comparison. With a unit value of €7,620/sqm, every detail was designed to maximise luminosity and space, from the 3 spacious suites to the living room that opens to the outside, inviting nature to enter the house. The kitchen, equipped with Bosch technology and the stunning exterior view, make every moment at home an unforgettable experience.
The villa can also be included in the resort’s rental program, allowing the owner to monetise the property. This exclusive villa is delivered turnkey, having been fully decorated by professional decorators hired for this purpose.
Spatia Comporta is a luxury resort, designed to the highest standards of those looking for true refinement. Here, exclusivity is a promise, offering a unique retreat with serenity, luxury, comfort and well-being.
Estates at Spatia Comporta has been having a soft opening since February 2024. This resort has a 24-hour reception and security, a clubhouse, lounge, restaurant, swimming pools and the exclusive Spatia Club with tennis, paddle and pickleball courts, as well as a private Beach Club on Pinheirinho beach just 10 minutes away. 15 minutes from the beaches of Pego and Carvalhal and within close distance of Alcácer do Sal and Grândola, this is the perfect place for those looking for an exclusive lifestyle, in harmony with nature, without giving up the convenience of being only 1 hour from Lisbon.
Marina Yglesias Unipessoal Lda | Licença 22524 AMI
Marina Yglesias de Oliveira | + (phone hidden) | (email hidden)
This villa offers the peace and privacy of a luxury holiday home and at the same time the convenience of the services of a five-star hotel. It includes an open space kitchen for a large living room with access to the outside, a fire pit following the living room, three suites and a guest bathroom. In the garden, there is a large swimming pool of 17.6mx4.6m in size and a pergola with a lounge area and areas near the pool.
The villa, designed with modern architecture and integrated into the natural environment, provides a lifestyle without comparison. With a unit value of €7,620/sqm, every detail was designed to maximise luminosity and space, from the 3 spacious suites to the living room that opens to the outside, inviting nature to enter the house. The kitchen, equipped with Bosch technology and the stunning exterior view, make every moment at home an unforgettable experience.
The villa can also be included in the resort’s rental program, allowing the owner to monetise the property. This exclusive villa is delivered turnkey, having been fully decorated by professional decorators hired for this purpose.
Spatia Comporta is a luxury resort, designed to the highest standards of those looking for true refinement. Here, exclusivity is a promise, offering a unique retreat with serenity, luxury, comfort and well-being.
Estates at Spatia Comporta has been having a soft opening since February 2024. This resort has a 24-hour reception and security, a clubhouse, lounge, restaurant, swimming pools and the exclusive Spatia Club with tennis, paddle and pickleball courts, as well as a private Beach Club on Pinheirinho beach just 10 minutes away. 15 minutes from the beaches of Pego and Carvalhal and within close distance of Alcácer do Sal and Grândola, this is the perfect place for those looking for an exclusive lifestyle, in harmony with nature, without giving up the convenience of being only 1 hour from Lisbon.
Marina Yglesias Unipessoal Lda | Licença 22524 AMI
Marina Yglesias de Oliveira | + (phone hidden) | (email hidden)
Contact
House 6 Bedrooms Triplex
Arranhado, Pechão, Olhão, Distrito de Faro
New · 488m²
With Swimming Pool
buy
2.650.000 €
Ref.: 3124-V6NAM
House in the finishing phase, inserted in a plot of land with 3300 m2 located in Pechão, Olhão with swimming pool, 5 suites, winter garden and annex.
Composed by:
Basement Floor: Hall, interior garden, 2 suites, large living room, guest bathroom, wine cellar with kitchen, gym or games room, technical area and storage;
Floor 0 : Hall, fully equipped kitchen, laundry, guest bathroom, living room with fireplace and dining room, 1 suite with balcony, office with fireplace, interior garden, porches.
Floor 1: hall of bedrooms, 2 suites with balconies, clouset, terrace.
Equipment:
- PVC exterior openings with double glazing;
- Fully equipped kitchen with Bosch brand (hob, extractor fan, oven, dishwasher, washing machine, fridge combi);
- 2 fireplaces
- Video intercom;
- Automated gates;
- Mediterranean Garden
- Irrigation system;
- Heat pump for heating domestic hot water;
- Air conditioning with all compartments;
- Winter Garden
- Swimming pool 15 x 4.5 m;
- Barbecue and oven.
- Battery-powered photovoltaic panels
The information provided, even if accurate, does not dispense with its confirmation and cannot be considered binding.
We take care of your credit process, without bureaucracy and without costs. Credit Intermediary No. 0002292.
House in the finishing phase, inserted in a plot of land with 3300 m2 located in Pechão, Olhão with swimming pool, 5 suites, winter garden and annex.
Composed by:
Basement Floor: Hall, interior garden, 2 suites, large living room, guest bathroom, wine cellar with kitchen, gym or games room, technical area and storage;
Floor 0 : Hall, fully equipped kitchen, laundry, guest bathroom, living room with fireplace and dining room, 1 suite with balcony, office with fireplace, interior garden, porches.
Floor 1: hall of bedrooms, 2 suites with balconies, clouset, terrace.
Equipment:
- PVC exterior openings with double glazing;
- Fully equipped kitchen with Bosch brand (hob, extractor fan, oven, dishwasher, washing machine, fridge combi);
- 2 fireplaces
- Video intercom;
- Automated gates;
- Mediterranean Garden
- Irrigation system;
- Heat pump for heating domestic hot water;
- Air conditioning with all compartments;
- Winter Garden
- Swimming pool 15 x 4.5 m;
- Barbecue and oven.
- Battery-powered photovoltaic panels
The information provided, even if accurate, does not dispense with its confirmation and cannot be considered binding.
We take care of your credit process, without bureaucracy and without costs. Credit Intermediary No. 0002292.
Contact
House 4 Bedrooms
São Clemente, Loulé, Distrito de Faro
New · 242m²
With Garage
buy
2.390.000 €
4 bedroom villa under construction with swimming pool for sale in Loulé, Algarve.
Distributed over a floor of 300 m2 and a basement of 400 m2. It has covered and uncovered terraces, connecting to the living room and bedrooms. Excellent quality finishes and equipment.
It has unobstructed views of the town of Loulé and the countryside, framed by the sea.
It is a few km from loulé international school, 16 km from Vilamoura and Marina, golf courses and beach; and 25 minutes from Faro International Airport.
Come and meet her!
Castelhana is a Portuguese real estate agency present in the domestic market for over 20 years, specialized in prime residential real estate and recognized for the launch of some of the most distinguished developments in Portugal.
Founded in 1999, Castelhana provides a full service in business brokerage. We are specialists in investment and in the commercialization of real estate.
In Algarve we are based in the heart of Vilamoura, on the ’Golden Triangle’, in Porto we are based in the sophisticated Boavista district,
in Lisbon, in Chiado, one of the most emblematic and traditional districts of the city.
We are waiting for you. We have a team available to give you the best support in your next real estate investment.
Contact us!
Distributed over a floor of 300 m2 and a basement of 400 m2. It has covered and uncovered terraces, connecting to the living room and bedrooms. Excellent quality finishes and equipment.
It has unobstructed views of the town of Loulé and the countryside, framed by the sea.
It is a few km from loulé international school, 16 km from Vilamoura and Marina, golf courses and beach; and 25 minutes from Faro International Airport.
Come and meet her!
Castelhana is a Portuguese real estate agency present in the domestic market for over 20 years, specialized in prime residential real estate and recognized for the launch of some of the most distinguished developments in Portugal.
Founded in 1999, Castelhana provides a full service in business brokerage. We are specialists in investment and in the commercialization of real estate.
In Algarve we are based in the heart of Vilamoura, on the ’Golden Triangle’, in Porto we are based in the sophisticated Boavista district,
in Lisbon, in Chiado, one of the most emblematic and traditional districts of the city.
We are waiting for you. We have a team available to give you the best support in your next real estate investment.
Contact us!
Contact
Farm 9 Bedrooms
Charneca, Santa Bárbara de Nexe, Faro, Distrito de Faro
New · 540m²
With Swimming Pool
buy
2.490.000 €
Property, 1.48 ha of land with two 4 and 5-bedroom villas, totalling 540 sqm (gross construction area), a garden and a swimming pool, in Santa Barbára de Nexe, Faro, in the Algarve. The main house has a living room with double height ceiling, fireplace, cobblestone flooring, and large windows on the entrance floor. Dining room, kitchen, two suites, guest bathroom, and access to the garden. The first floor comprises two suites and a large terrace with sea view. The annex building has five separate suites, all with individual patios, and has a roof terrace with sea view that can be used as a lounge area. Possibility of profitability as rural tourism or local accommodation. Big garden area with a 15-metre swimming pool with bar area and bathroom.
The villa and the annexe have ducted air-conditioning, thermally broken window frames and double glazing, lots of natural light, outdoor parking for 15 cars, located in a quiet area with lots of privacy just a few minutes from the centre of Santa Bárbara de Nexe and local shops.
Santa Bárbara de Nexe is a village, located between Faro, Loulé and São Brás de Alportel, in the Algarve region. Between the sea and the mountains, in a Mediterranean atmosphere, 10-minute driving distance from Faro International Airport, several beaches and golf courses, the prestigious Golden Triangle (Quinta do Lago/Vale do Lobo/Vilamoura) is served by road EM 520 and the Loulé-Sul and Faro / S. Brás junctions of A22-Via do Infante. Algarve Stadium and Cidades Park are located nearby.
The villa and the annexe have ducted air-conditioning, thermally broken window frames and double glazing, lots of natural light, outdoor parking for 15 cars, located in a quiet area with lots of privacy just a few minutes from the centre of Santa Bárbara de Nexe and local shops.
Santa Bárbara de Nexe is a village, located between Faro, Loulé and São Brás de Alportel, in the Algarve region. Between the sea and the mountains, in a Mediterranean atmosphere, 10-minute driving distance from Faro International Airport, several beaches and golf courses, the prestigious Golden Triangle (Quinta do Lago/Vale do Lobo/Vilamoura) is served by road EM 520 and the Loulé-Sul and Faro / S. Brás junctions of A22-Via do Infante. Algarve Stadium and Cidades Park are located nearby.
Contact
House 4 Bedrooms
Charneca, Santa Bárbara de Nexe, Faro, Distrito de Faro
New · 540m²
With Garage
buy
2.490.000 €
4-bedroom villa and 5-bedroom annex totalling 540 sqm (gross construction area), garden and swimming pool, set in a 1.48 ha plot of land, in Santa Barbára de Nexe, Faro, in the Algarve. The villa has a living room with double height ceilings, fireplace, large bay windows and cobblestone flooring, a dining room, four bedrooms all of which are en suite, a fully equipped kitchen, and a large terrace with sea view. The annex has five more suites, all with separate entrance and a patio and a roof terrace with sea view. The villa and the annex have ducted air-conditioning, thermally broken window frames and double glazing, with lots of natural light. Big garden area with a 15-metre swimming pool with bar area and a bathroom. Outdoor parking for 15 cars. Possibility of profitability as rural tourism or local accommodation. Ideal for investment.
Santa Bárbara de Nexe is a village, located between Faro, Loulé and São Brás de Alportel, in the Algarve region. The villa is located in a quiet area with lots of privacy, just minutes from the centre of Santa Bárbara de Nexe and local shops. Between the sea and the mountains, in a Mediterranean atmosphere, 10-minute driving distance from Faro International Airport, several beaches and golf courses, the prestigious Golden Triangle (Quinta do Lago/Vale do Lobo/Vilamoura) is served by road EM 520 and the Loulé-Sul and Faro / S. Brás junctions of A22-Via do Infante. Algarve Stadium and the Parque das Cidades Park are located nearby.
Santa Bárbara de Nexe is a village, located between Faro, Loulé and São Brás de Alportel, in the Algarve region. The villa is located in a quiet area with lots of privacy, just minutes from the centre of Santa Bárbara de Nexe and local shops. Between the sea and the mountains, in a Mediterranean atmosphere, 10-minute driving distance from Faro International Airport, several beaches and golf courses, the prestigious Golden Triangle (Quinta do Lago/Vale do Lobo/Vilamoura) is served by road EM 520 and the Loulé-Sul and Faro / S. Brás junctions of A22-Via do Infante. Algarve Stadium and the Parque das Cidades Park are located nearby.
Contact
Farm 9 Bedrooms
Charneca, Santa Bárbara de Nexe, Faro, Distrito de Faro
New · 550m²
With Swimming Pool
buy
2.490.000 €
Villa totally renovated keeping the traditional line with 4 en suite bedrooms spread over 2 floors, dining room and living room with great areas. Annex with 5 en suite bedrooms , existing the possibility of local accommodation or rural tourism.
Spacious outdoor spaces, with swimming pool.
Located in a very quiet area, with sea views.
Only 10 minutes from Loulé, Faro and the airport and the beach.
15 minutes from Vale do Lobo and Quinta do Lago.
Spacious outdoor spaces, with swimming pool.
Located in a very quiet area, with sea views.
Only 10 minutes from Loulé, Faro and the airport and the beach.
15 minutes from Vale do Lobo and Quinta do Lago.
Contact
House 3 Bedrooms Triplex
Porto Covo, Sines, Distrito de Setúbal
New · 589m²
With Garage
buy
2.300.000 €
Plot of land with 680.66m2, for construction of 3 bedroom villa with gross area of 589.20, located in a gated community in Porto Covo with an excellent sun exposure and with sea view.
Project approved with work license issued, being possible the immediate start of the work.
Project for villa consisting of 3 floors, being the basement composed of games room, cinema room and gym, the r / c compound entrance hall, office, kitchen, bathroom, living room and garage. The first floor with 3 suites, all of them with balcony and covered garden.
Outdoor area with 120.70m2, swimming pool and leisure area with barbecue.
Located 3 minutes from the large beach inserted in a gated community, with unique features in Porto Covo.
Bank Financing:
Habita is a partner of several financial entities enabling all its customers free simulations of Housing Credit.
Location:
Porto Covo is a parish in the municipality of Sines, with an area of 48.73 km².
The island of Pessegueiro, with its fort, is geographically part of the territory of the parish of Porto Covo.
A song by Rui Veloso takes the name of this parish and made it known among the Portuguese.
Culture and Leisure:
- Fort of peach, including the Fort of The Island of Dentro, in the Island of Pessegueiro
- Peach Tree
- Marques de Pombal Square
- Southwest Alentejo and Costa Vicentina Natural Park
Beaches:
In the village of Porto Covo there is Praia Grande, one of the most sought after by locals and tourists. Situated next to the north exit of Porto Covo, at the foot of the garden. With good access, spacious and sheltered by the cliff, it is one of the most popular during the summer.
It holds blue flag and is quite frequented by surfers.
Among other beaches in the region are Espingardeiro Beach, Praia Pequena, Buizinhos Beach and Porto Covo Bay, smaller ones.
Small Beach:
Tiny sand wedged in the cliff in the center of Porto Covo. From the cliff is a fantastic sunset.
Buizinhos Beach:
Going down to the end the street Vasco da Gama - the main street of Porto Covo - you reach the viewpoint that gives access to this small beach, so known because of the tiny shells that exist there and that were used in local handicrafts.
Port Covo Bay:
Gravel beach, at the mouth of a watercourse, where the fishing port of the village works. Not advised to bathers.
Project approved with work license issued, being possible the immediate start of the work.
Project for villa consisting of 3 floors, being the basement composed of games room, cinema room and gym, the r / c compound entrance hall, office, kitchen, bathroom, living room and garage. The first floor with 3 suites, all of them with balcony and covered garden.
Outdoor area with 120.70m2, swimming pool and leisure area with barbecue.
Located 3 minutes from the large beach inserted in a gated community, with unique features in Porto Covo.
Bank Financing:
Habita is a partner of several financial entities enabling all its customers free simulations of Housing Credit.
Location:
Porto Covo is a parish in the municipality of Sines, with an area of 48.73 km².
The island of Pessegueiro, with its fort, is geographically part of the territory of the parish of Porto Covo.
A song by Rui Veloso takes the name of this parish and made it known among the Portuguese.
Culture and Leisure:
- Fort of peach, including the Fort of The Island of Dentro, in the Island of Pessegueiro
- Peach Tree
- Marques de Pombal Square
- Southwest Alentejo and Costa Vicentina Natural Park
Beaches:
In the village of Porto Covo there is Praia Grande, one of the most sought after by locals and tourists. Situated next to the north exit of Porto Covo, at the foot of the garden. With good access, spacious and sheltered by the cliff, it is one of the most popular during the summer.
It holds blue flag and is quite frequented by surfers.
Among other beaches in the region are Espingardeiro Beach, Praia Pequena, Buizinhos Beach and Porto Covo Bay, smaller ones.
Small Beach:
Tiny sand wedged in the cliff in the center of Porto Covo. From the cliff is a fantastic sunset.
Buizinhos Beach:
Going down to the end the street Vasco da Gama - the main street of Porto Covo - you reach the viewpoint that gives access to this small beach, so known because of the tiny shells that exist there and that were used in local handicrafts.
Port Covo Bay:
Gravel beach, at the mouth of a watercourse, where the fishing port of the village works. Not advised to bathers.
Contact
House 5 Bedrooms
Alcabideche, Cascais, Distrito de Lisboa
New · 500m²
With Garage
buy
3.800.000 €
Luxurious 5 bedroom detached villa, bedrooms all en-suite. Next to a nature reserve, we can have the best that the city has to offer along with the best of nature. On a plot of 911m2 and with a gross private area of 500m2 we have a unique villa in modern architecture, which was designed taking into account the smallest details. Through its large windows, it is possible to enjoy all the luxury and comfort while always being connected with nature. Villa composed of noble materials and luxury finishes, with excellent areas, plenty of natural light, elevator, barbecue, garden and swimming pool, located in the Abuxarda area, in Alcabideche.
This villa is divided as follows:
Floor 0:
-Entrance to the house with Cascading wall
-Entrance hall
-Reception room/Library/Office with balcony and air-conditioned wine cellar (30m2)
-Corridor (4.8m2)
-WC (3.9m2)
-Suite 1 with balcony, built-in wardrobe and toilet with window (22.2m2)
-Suite 2 with balcony, built-in wardrobe and toilet with window ( 23.9m2)
-Lift
-Access to Garden, Swimming Pool and Barbecue
Floor -1:
-SPA with sauna, Turkish bath, gym space (88.25m2)
-WC (3.2m2)
-Laundry/Technical area (14.27m2)
-Storage (19.53m2)
-Garage for four cars (101.3m2)
-Lift
Floor 1:
-Living room (51.4m2) with balcony and exit to the outside
-Kitchen (20.5m2) fully equipped with doors that easily transforms into an open space for a more intimate conviviality between the living room and the kitchen
-Corridor 15.69m2)
-WC (2.4m2)
-Stunning suite 3 (37.7) with balcony, walk-in closet and toilet with two showers, bathtub and vanity
-Suite 3 (22.3m2) with dressing room
-Suite 4 (22.06) with closet and balcony
-Access to the Garden
Equipped with:
Solar Panel, Air conditioning in ducts in all rooms, Home automation, smart electronic intercom (Wi-fi), Electric shutters, natural wood veneer floor, heat pump, pre-installation of CCTV (video surveillance), Swimming pool, Garden, Barbecue.
Close to all kinds of commerce, transport, services and some points of interest such as:
5 minutes from the center of Estoril, 8 minutes from the center and beaches of Cascais and 25 minutes from Lisbon. Close to Penha Longa Golf Resort, Estoril Golf Club, 2 minutes Cascais Shopping Center, close to several Supermarkets, Hospital, Pharmacies, Gyms
This villa is divided as follows:
Floor 0:
-Entrance to the house with Cascading wall
-Entrance hall
-Reception room/Library/Office with balcony and air-conditioned wine cellar (30m2)
-Corridor (4.8m2)
-WC (3.9m2)
-Suite 1 with balcony, built-in wardrobe and toilet with window (22.2m2)
-Suite 2 with balcony, built-in wardrobe and toilet with window ( 23.9m2)
-Lift
-Access to Garden, Swimming Pool and Barbecue
Floor -1:
-SPA with sauna, Turkish bath, gym space (88.25m2)
-WC (3.2m2)
-Laundry/Technical area (14.27m2)
-Storage (19.53m2)
-Garage for four cars (101.3m2)
-Lift
Floor 1:
-Living room (51.4m2) with balcony and exit to the outside
-Kitchen (20.5m2) fully equipped with doors that easily transforms into an open space for a more intimate conviviality between the living room and the kitchen
-Corridor 15.69m2)
-WC (2.4m2)
-Stunning suite 3 (37.7) with balcony, walk-in closet and toilet with two showers, bathtub and vanity
-Suite 3 (22.3m2) with dressing room
-Suite 4 (22.06) with closet and balcony
-Access to the Garden
Equipped with:
Solar Panel, Air conditioning in ducts in all rooms, Home automation, smart electronic intercom (Wi-fi), Electric shutters, natural wood veneer floor, heat pump, pre-installation of CCTV (video surveillance), Swimming pool, Garden, Barbecue.
Close to all kinds of commerce, transport, services and some points of interest such as:
5 minutes from the center of Estoril, 8 minutes from the center and beaches of Cascais and 25 minutes from Lisbon. Close to Penha Longa Golf Resort, Estoril Golf Club, 2 minutes Cascais Shopping Center, close to several Supermarkets, Hospital, Pharmacies, Gyms
Contact
House 5 Bedrooms Triplex
Herdade da Aroeira, Charneca de Caparica e Sobreda, Almada, Distrito de Setúbal
New · 450m²
With Garage
buy
5.800.000 €
Moradia T5 com , SPA, com vista direta golfe e elevador privativo
Uma moradia de luxo de grandes dimensões, nova, implantada num lote de terreno de 1894m2, com vista completamente desafogada sobre o golfe.
Em estado de construção A VILLA DIAMOND é uma propriedade exclusiva para quem procura uma morada de sonho, em local idílico e paradisíaco próximo da praia.
LOCALIZAÇÃO
Situada na Herdade da Aroeira, zona exclusiva e Premium de Almada - Lisboa, com acesso rápido á A33 e A2, que ambas ligam Lisboa e Algarve.
Pode deslocar-se a vários locais de comércio, incluindo farmácias, clínicas médicas, bancos e restaurantes, supermercados num curto espaço de tempo.
Entre os seus moradores, encontram-se várias personalidades internacionais.
A própria VILLA DIAMOND tem como vizinhos diretos duas figuras do desporto mundialmente conhecidos.
A VILLA DIAMOND situa-se a 25 minutos do Aeroporto de Lisboa , a 20 minutos do Centro de Lisboa, a 5 minutos da praia e a 10 segundos do golfe, o que torna esta moradia em algo surpreendente completo.
MATERIAIS REQUINTADOS DE ALTA QUALIDADE
Com uma tipologia V5, a VILLA DIAMOND está implantada num terreno de 1.894m2 com uma área bruta de 495m2, que se se distribui em 3 pisos, apoiados por elevador.
perspectivada para estar Construída em 2024 com materiais de alta qualidade, com o revestimento principal em Capoto, grandes superfícies envidraçadas em caixilharia de alumínio Termo lacado e vidros duplos com isolamento acústico e térmico
5 QUARTOS COM VISTA PARA O GOLFE
Os 5 quartos da VILLA IBIZA são todos de grandes dimensões, situando-se 4 suites no piso superior ( mas também R/C) e 1 suite no piso intermédio, como se pode verificar nas plantas de arquitetura em anexo.
Todos os quartos têm roupeiros, ligação para televisões e internet para o maior conforto dos seus habitantes.
Uma suíte principal - com mais de 52m2 - além do WC privativo com duche, dispõe ainda de um armário, terraço se vislumbra o 4 Fairways de golfe.
DESIGN CONTEMPORÂNEO DE AUTOR
A sala tem mais de 70m2 e foi desenhada com dois ambientes distintos: a sala de jantar e zona para instalar um piano lounge com pé-direito alto, por onde liga diretamente á cozinha americana.
As paredes totalmente envidraçadas deixam entrar na luz natural, realçando a beleza das inúmeras obras de arte que se poderá decorar as paredes de toda casa
A cozinha é totalmente equipada com eletrodomésticos topo-de-gama e uma bancada sobrelevada com para refeições rápidas.
JARDIM DESLUMBRANTE
O deslumbrante jardim relvado da VILLA DIAMOND tem a sua piscina privada, com pré-instalação de aquecimento, onde é possível fazer os mais variados treinos aquáticos
Piscina de generosas dimensões
Zona de Lounge para colocar espreguiçadeiras e sofás
Zona de refeições com churrasqueira
ÍNTIMA, IDÍLICA E ÚNICA
Uma VILLA que proporciona aos seus moradores a simbiose de dois conceitos aparentemente contrastantes:
Luxo de uma moradia de design contemporâneo com todas as mordomias de um hotel de 5 estrelas
A alegria, a simplicidade e a despreocupação da vivência numa zona idílica e ao mesmo tempo com a proximidade de uma Metrópole Vibrante
A VILLA DIAMOND está preparada para receber familiares e amigos, num ambiente de tranquilidade, alegria, diversão, luxo e se íntima, de uma forma privada, particularmente ÚNICA...
SPA e piscina aquecida
No piso inferior conta com uma piscina aquecida, com SPA composto por Suana e Banho Turco. Neste piso também tem dois espaços que poderá construir a sua própria sala de cinema e um ginásio privativo
Climatização
Pavimento Radiante
AVAC
Painéis
10 painéis Fotovoltáicos
Uma moradia de luxo de grandes dimensões, nova, implantada num lote de terreno de 1894m2, com vista completamente desafogada sobre o golfe.
Em estado de construção A VILLA DIAMOND é uma propriedade exclusiva para quem procura uma morada de sonho, em local idílico e paradisíaco próximo da praia.
LOCALIZAÇÃO
Situada na Herdade da Aroeira, zona exclusiva e Premium de Almada - Lisboa, com acesso rápido á A33 e A2, que ambas ligam Lisboa e Algarve.
Pode deslocar-se a vários locais de comércio, incluindo farmácias, clínicas médicas, bancos e restaurantes, supermercados num curto espaço de tempo.
Entre os seus moradores, encontram-se várias personalidades internacionais.
A própria VILLA DIAMOND tem como vizinhos diretos duas figuras do desporto mundialmente conhecidos.
A VILLA DIAMOND situa-se a 25 minutos do Aeroporto de Lisboa , a 20 minutos do Centro de Lisboa, a 5 minutos da praia e a 10 segundos do golfe, o que torna esta moradia em algo surpreendente completo.
MATERIAIS REQUINTADOS DE ALTA QUALIDADE
Com uma tipologia V5, a VILLA DIAMOND está implantada num terreno de 1.894m2 com uma área bruta de 495m2, que se se distribui em 3 pisos, apoiados por elevador.
perspectivada para estar Construída em 2024 com materiais de alta qualidade, com o revestimento principal em Capoto, grandes superfícies envidraçadas em caixilharia de alumínio Termo lacado e vidros duplos com isolamento acústico e térmico
5 QUARTOS COM VISTA PARA O GOLFE
Os 5 quartos da VILLA IBIZA são todos de grandes dimensões, situando-se 4 suites no piso superior ( mas também R/C) e 1 suite no piso intermédio, como se pode verificar nas plantas de arquitetura em anexo.
Todos os quartos têm roupeiros, ligação para televisões e internet para o maior conforto dos seus habitantes.
Uma suíte principal - com mais de 52m2 - além do WC privativo com duche, dispõe ainda de um armário, terraço se vislumbra o 4 Fairways de golfe.
DESIGN CONTEMPORÂNEO DE AUTOR
A sala tem mais de 70m2 e foi desenhada com dois ambientes distintos: a sala de jantar e zona para instalar um piano lounge com pé-direito alto, por onde liga diretamente á cozinha americana.
As paredes totalmente envidraçadas deixam entrar na luz natural, realçando a beleza das inúmeras obras de arte que se poderá decorar as paredes de toda casa
A cozinha é totalmente equipada com eletrodomésticos topo-de-gama e uma bancada sobrelevada com para refeições rápidas.
JARDIM DESLUMBRANTE
O deslumbrante jardim relvado da VILLA DIAMOND tem a sua piscina privada, com pré-instalação de aquecimento, onde é possível fazer os mais variados treinos aquáticos
Piscina de generosas dimensões
Zona de Lounge para colocar espreguiçadeiras e sofás
Zona de refeições com churrasqueira
ÍNTIMA, IDÍLICA E ÚNICA
Uma VILLA que proporciona aos seus moradores a simbiose de dois conceitos aparentemente contrastantes:
Luxo de uma moradia de design contemporâneo com todas as mordomias de um hotel de 5 estrelas
A alegria, a simplicidade e a despreocupação da vivência numa zona idílica e ao mesmo tempo com a proximidade de uma Metrópole Vibrante
A VILLA DIAMOND está preparada para receber familiares e amigos, num ambiente de tranquilidade, alegria, diversão, luxo e se íntima, de uma forma privada, particularmente ÚNICA...
SPA e piscina aquecida
No piso inferior conta com uma piscina aquecida, com SPA composto por Suana e Banho Turco. Neste piso também tem dois espaços que poderá construir a sua própria sala de cinema e um ginásio privativo
Climatização
Pavimento Radiante
AVAC
Painéis
10 painéis Fotovoltáicos
Contact
House 5 Bedrooms
Loulé (São Sebastião), Distrito de Faro
New · 262m²
With Garage
buy
2.950.000 €
Contemporary villa recently finished, located in an area close to the center of Loulé.
Consisting of just one floor, this south-facing villa is set in a plot of 3100m2 and has a gross construction area of about 300m2. With magnificent sun exposure, you can enjoy a stunning outdoor area with an infinity pool and a pleasant leisure area where you can have meals al fresco. Consisting in its entirety of four bedrooms, three of which are ’en suite’ and one bedroom which can be used as an office, with plenty of natural light, and a shared bathroom. This villa with modern lines and high quality materials is an excellent ’art of living’.
Without a doubt, this house was carefully thought out in all its details, respecting the surroundings and sustainability of the surrounding environment. The construction fully fits into the natural surroundings, with a magnificent garden that surrounds the house and guarantees the privacy of its residents. Inside we can find and enjoy areas with good areas, with an open space living room and dining room, with a natural wood stove, where we can take advantage of plenty of natural light through large windows allowing a pleasant view to the outside garden. The kitchen is still to be chosen and there are already some standardized suggestions so that you can choose the kitchen of your dreams.
On the top floor we can find the terrace that can be used as a very pleasant leisure area.
A truly nice property, new and ready to receive a family so they can be happy.
At a short distance of about five minutes by car from the center of Loulé, where you can have access to all the facilities that the city offers, namely the Municipal Market, the Cine-teatro Louletano, and in its main streets handicraft shops local.
Consisting of just one floor, this south-facing villa is set in a plot of 3100m2 and has a gross construction area of about 300m2. With magnificent sun exposure, you can enjoy a stunning outdoor area with an infinity pool and a pleasant leisure area where you can have meals al fresco. Consisting in its entirety of four bedrooms, three of which are ’en suite’ and one bedroom which can be used as an office, with plenty of natural light, and a shared bathroom. This villa with modern lines and high quality materials is an excellent ’art of living’.
Without a doubt, this house was carefully thought out in all its details, respecting the surroundings and sustainability of the surrounding environment. The construction fully fits into the natural surroundings, with a magnificent garden that surrounds the house and guarantees the privacy of its residents. Inside we can find and enjoy areas with good areas, with an open space living room and dining room, with a natural wood stove, where we can take advantage of plenty of natural light through large windows allowing a pleasant view to the outside garden. The kitchen is still to be chosen and there are already some standardized suggestions so that you can choose the kitchen of your dreams.
On the top floor we can find the terrace that can be used as a very pleasant leisure area.
A truly nice property, new and ready to receive a family so they can be happy.
At a short distance of about five minutes by car from the center of Loulé, where you can have access to all the facilities that the city offers, namely the Municipal Market, the Cine-teatro Louletano, and in its main streets handicraft shops local.
Contact
House 4 Bedrooms
Murches, Alcabideche, Cascais, Distrito de Lisboa
New · 363m²
With Garage
buy
2.150.000 €
Excellent private condominium in final phase of construction, on a plot of 4,195 sqm, with common garden and swimming pool.
This condominium consists of five 4 bedroom villas distributed as follows:
Villa B
Floor 0: entrance hall, 50.50 sqm living room with access to a large terrace, fully equipped kitchen 19.80 sqm, guest bathroom, en-suite bedroom 16.80 sqm.
Floor 1: master bedroom 22.80 sqm with access to the terrace, 2 bedrooms with 16.85 sqm each, bathroom to support the two bedrooms.
Basement: garage for 2 cars, clothes treatment area, laundry, technical area.
Villa B (gross area)
G SM 0 Floor - 135 sqm
G SM 1st Floor - 107 sqm
G SM Basement - 122 sqm
G Covered SM Total - 363 sqm
Terraces and Porch 110 sqm
The villas are equipped with:
Solar panels
Thermal electric blinds
Central vacuum
Air conditioning (cold) by fan convectors
Hot water radiant floor
’Unichama’ fireplace
Bosch appliances
Barbecue
Located in Murches only minutes away from the Villa de Cascais.
Cascais villa is about 30 minutes from Lisbon, next to the seafront, between the sunny bay of Cascais and the majestic Sintra Mountains.
It displays a delightfully maritime and exquisite atmosphere, attracting visitors all year long.
Since the end of the 19th century, the town of Cascais has been one of the most popular Portuguese tourist destinations in Portugal and abroad, since visitors can enjoy a mild climate, beaches, landscapes, hotel amenities, varied gastronomy, events cultural events and various international events such as Global Champions Tour-GCT, Golf Tournaments, Sailing.
This condominium consists of five 4 bedroom villas distributed as follows:
Villa B
Floor 0: entrance hall, 50.50 sqm living room with access to a large terrace, fully equipped kitchen 19.80 sqm, guest bathroom, en-suite bedroom 16.80 sqm.
Floor 1: master bedroom 22.80 sqm with access to the terrace, 2 bedrooms with 16.85 sqm each, bathroom to support the two bedrooms.
Basement: garage for 2 cars, clothes treatment area, laundry, technical area.
Villa B (gross area)
G SM 0 Floor - 135 sqm
G SM 1st Floor - 107 sqm
G SM Basement - 122 sqm
G Covered SM Total - 363 sqm
Terraces and Porch 110 sqm
The villas are equipped with:
Solar panels
Thermal electric blinds
Central vacuum
Air conditioning (cold) by fan convectors
Hot water radiant floor
’Unichama’ fireplace
Bosch appliances
Barbecue
Located in Murches only minutes away from the Villa de Cascais.
Cascais villa is about 30 minutes from Lisbon, next to the seafront, between the sunny bay of Cascais and the majestic Sintra Mountains.
It displays a delightfully maritime and exquisite atmosphere, attracting visitors all year long.
Since the end of the 19th century, the town of Cascais has been one of the most popular Portuguese tourist destinations in Portugal and abroad, since visitors can enjoy a mild climate, beaches, landscapes, hotel amenities, varied gastronomy, events cultural events and various international events such as Global Champions Tour-GCT, Golf Tournaments, Sailing.
Contact
Detached House 5 Bedrooms
Herdade da Aroeira, Charneca de Caparica e Sobreda, Almada, Distrito de Setúbal
New · 315m²
With Garage
buy
2.990.000 €
Inserted in the prestigious Herdade da Aroeira, we present you this fantastic 5 bedroom detached house, with a floor area of 315m2, gross area of 360m2 and a plot of 1624m2.
In the outdoor area you can find a porch and a walkway with capacity for four cars and a wonderful salt pool.
The villa consists of 3 floors. On the 0th floor there is an entrance hall of 10m2, where you will have an incredible view of the pool, an openspace living room of 71m2, with mezzanine and a stunning view of the interior garden and a fantastic American kitchen of 22m2. You will also find an elegant suite of 18m2, with a bathroom of 7m2 and an impressive view of the pool.
Going up the stairs, and entering the ground floor, you will find an entrance hall to the bedrooms. On this floor you will find three suites, the main one with 17m2 consisting of a fantastic closet of 6m2, another suite, a little smaller, of 16m2, with a closet of 4m2 and full bathroom, and the rest with 15m2 and opening wardrobe.
On the -1 floor there will also be a garage of 36m2, a storage room of 32m2, a laundry room of 5m2 and a parking space of 44m2.
The façade is ventilated in neolite, double glazing, air conditioning, central vacuum, electric shutters, automatic irrigation system, solar panels with heat pump, video intercom, borehole, home automation, alarm and armoured door.
With sun exposure to the south, this villa has stunning views of an incredible garden outside.
Herdade da Aroeira is composed of 350 hectares, thousands of pine trees and several squares. Located just 600 meters from the beach and 25km from the centre of Lisbon, we enter a unique environment present in every corner, where the comfort and beauty of homes mix with each piece of pine forest, making the exceptional location of these lots an unparalleled asset.
In addition to these unique features, we cannot fail to mention that Herdade da Aroeira is the largest residential and golf complex in the Greater Lisbon Region, consisting of two eighteen-hole golf courses, a golf school, a club with restaurant, bar, swimming pool, four tennis courts, children’s playground and shopping area.
*Possibility of profitability short renting
In the outdoor area you can find a porch and a walkway with capacity for four cars and a wonderful salt pool.
The villa consists of 3 floors. On the 0th floor there is an entrance hall of 10m2, where you will have an incredible view of the pool, an openspace living room of 71m2, with mezzanine and a stunning view of the interior garden and a fantastic American kitchen of 22m2. You will also find an elegant suite of 18m2, with a bathroom of 7m2 and an impressive view of the pool.
Going up the stairs, and entering the ground floor, you will find an entrance hall to the bedrooms. On this floor you will find three suites, the main one with 17m2 consisting of a fantastic closet of 6m2, another suite, a little smaller, of 16m2, with a closet of 4m2 and full bathroom, and the rest with 15m2 and opening wardrobe.
On the -1 floor there will also be a garage of 36m2, a storage room of 32m2, a laundry room of 5m2 and a parking space of 44m2.
The façade is ventilated in neolite, double glazing, air conditioning, central vacuum, electric shutters, automatic irrigation system, solar panels with heat pump, video intercom, borehole, home automation, alarm and armoured door.
With sun exposure to the south, this villa has stunning views of an incredible garden outside.
Herdade da Aroeira is composed of 350 hectares, thousands of pine trees and several squares. Located just 600 meters from the beach and 25km from the centre of Lisbon, we enter a unique environment present in every corner, where the comfort and beauty of homes mix with each piece of pine forest, making the exceptional location of these lots an unparalleled asset.
In addition to these unique features, we cannot fail to mention that Herdade da Aroeira is the largest residential and golf complex in the Greater Lisbon Region, consisting of two eighteen-hole golf courses, a golf school, a club with restaurant, bar, swimming pool, four tennis courts, children’s playground and shopping area.
*Possibility of profitability short renting
Contact
House 4 Bedrooms Duplex
Alcabideche, Cascais, Distrito de Lisboa
New · 199m²
With Garage
buy
2.750.000 €
Welcome to the condominium of 4 villas in Alcabideche!
Located in a quiet and easily accessible area, this condominium offers an excellent option for those looking for comfort, safety, and quality of life.
Each of the 4 villas, fully independent, have a modern and functional design, with well-distributed spaces and high quality finishes.
The homes consist of spacious bedrooms, large living and dining rooms, fully equipped kitchens and elegant bathrooms.
In addition, each villa has a garage for 3 cars, a private garden and swimming pool, ideal for moments of leisure and relaxation with the family.
The privileged location of the condominium allows easy access to various amenities, such as supermarkets, restaurants, international schools such as St. James Primary School Cascais, Aprendizes, TASIS, Santo Antonio International School, parks and public transport.
In addition, it is only 10 minutes away from the Historic Center of Cascais and the beautiful beaches, such as Guincho Beach and Cascais Beach and 20 minutes from Lisbon.
Come and see this condominium of 4 villas in Alcabideche and discover the best that the region has to offer.
Schedule a visit today and get ready to live with comfort and quality in a welcoming and peaceful environment.
We are at your disposal for more information.
Located in a quiet and easily accessible area, this condominium offers an excellent option for those looking for comfort, safety, and quality of life.
Each of the 4 villas, fully independent, have a modern and functional design, with well-distributed spaces and high quality finishes.
The homes consist of spacious bedrooms, large living and dining rooms, fully equipped kitchens and elegant bathrooms.
In addition, each villa has a garage for 3 cars, a private garden and swimming pool, ideal for moments of leisure and relaxation with the family.
The privileged location of the condominium allows easy access to various amenities, such as supermarkets, restaurants, international schools such as St. James Primary School Cascais, Aprendizes, TASIS, Santo Antonio International School, parks and public transport.
In addition, it is only 10 minutes away from the Historic Center of Cascais and the beautiful beaches, such as Guincho Beach and Cascais Beach and 20 minutes from Lisbon.
Come and see this condominium of 4 villas in Alcabideche and discover the best that the region has to offer.
Schedule a visit today and get ready to live with comfort and quality in a welcoming and peaceful environment.
We are at your disposal for more information.
Contact
House 5 Bedrooms
Charneca de Caparica e Sobreda, Almada, Distrito de Setúbal
New · 300m²
With Garage
buy
2.800.000 €
Welcome to your new home! Here, you’ll find everything you need to live comfortably and in style.
This villa with saltwater pool, is located in one of the quietest areas of Herdade da Aroeira, a prestigious urbanization that is only 20 minutes from Lisbon and 5 minutes from the best beaches in Europe. A place that offers the best of both worlds, such as the proximity of the city and the tranquility of the countryside.
With an emblematic golf course, four tennis courts, a tropical lake and several restaurants and shops, where you have access to experiences and gourmet products.
In addition, Herdade da Aroeira has 24-hour security service and a hotel that serves all national and international tourism.
This independent villa consists of large living room, equipped kitchen, four suites and a bedroom, as well as five bathrooms, so that you can accommodate the family with tranquility.
The garden is perfect for enjoying moments of leisure outdoors, while the garage for two cars, storage room and cellar ensure enough space to store everything you need.
Equipped with air conditioning, video surveillance system, home automation, water hole, automatic irrigation system, garden with fruit trees and palm trees, underfloor heating and central aspiration, this villa has everything you need to live with comfort and tranquility.
Don’t miss the opportunity to live in such a special place as this
Come see your new home, schedule a visit today.
This villa with saltwater pool, is located in one of the quietest areas of Herdade da Aroeira, a prestigious urbanization that is only 20 minutes from Lisbon and 5 minutes from the best beaches in Europe. A place that offers the best of both worlds, such as the proximity of the city and the tranquility of the countryside.
With an emblematic golf course, four tennis courts, a tropical lake and several restaurants and shops, where you have access to experiences and gourmet products.
In addition, Herdade da Aroeira has 24-hour security service and a hotel that serves all national and international tourism.
This independent villa consists of large living room, equipped kitchen, four suites and a bedroom, as well as five bathrooms, so that you can accommodate the family with tranquility.
The garden is perfect for enjoying moments of leisure outdoors, while the garage for two cars, storage room and cellar ensure enough space to store everything you need.
Equipped with air conditioning, video surveillance system, home automation, water hole, automatic irrigation system, garden with fruit trees and palm trees, underfloor heating and central aspiration, this villa has everything you need to live with comfort and tranquility.
Don’t miss the opportunity to live in such a special place as this
Come see your new home, schedule a visit today.
Contact
House 4 Bedrooms
Murches (Cascais), Cascais e Estoril, Distrito de Lisboa
New · 367m²
With Garage
buy
2.200.000 €
New 4 bedroom villa of contemporary architecture with garden, inserted in private condominium of 5 villas with pool. Property consisting of 3 floors: floor 0, entrance hall, living room with 50m2 with fireplace and access to the terraces and garden, kitchen with island and equipped with BOSH appliances, countertops in Silestone, a suite and a social bathroom. On the 1st floor has a large suite with 2 terraces and bedrooms with wardrobes and a full bathroom to support the two bedrooms. Floor -1, has 2 multipurpose rooms, with window and access to the outside, laundry treatment area, garage for 3 cars. Villa with great finishes, air conditioning, central vacuum, solar panels, underfloor heating water (hot) throughout the house. Excellent sun exposure and great location 5 minutes from the beach, center of Cascais and access to the A5.
Contact
House 3 Bedrooms
Praia da Luz, Lagos, Distrito de Faro
New · 295m²
With Garage
buy
2.350.000 €
3-bedroom villa, new, under construction, 295 sqm (gross construction area), infinity pool and sea view, set in a 790 sqm plot of land, in Luz, Lagos, Algarve. This 3-bedroom villa has a 77 sqm basement with space for several cars, 83 sqm ground floor with two suites, with access to the swimming pool and sea view. The 135 sqm first floor has a master suite, an open plan living room, dining room and kitchen with access to a large 50 sqm balcony with unobstructed views overlooking Luz beach and the sea. The villa also has a kitchen fully equipped with Bosch appliances, air conditioning in all the rooms, electric heating system, central vacuum, electric shutters, security system and alarm.
Luz beach is 7 km from Lagos, in the town of Luz, Lagos, Algarve. An old fishing village that now has several tourist complexes for holidays, receiving tourists of diverse nationalities all year round.
Within 10-minute walking distance from several restaurants, mini-markets and services of Luz, 13 minutes from Luz beach, 8-minute driving distance from Lagos, 10 minutes from the A22 motorway, 1 hour from Faro Airport and 2 hours and 40 minutes from Lisbon Airport.
Luz beach is 7 km from Lagos, in the town of Luz, Lagos, Algarve. An old fishing village that now has several tourist complexes for holidays, receiving tourists of diverse nationalities all year round.
Within 10-minute walking distance from several restaurants, mini-markets and services of Luz, 13 minutes from Luz beach, 8-minute driving distance from Lagos, 10 minutes from the A22 motorway, 1 hour from Faro Airport and 2 hours and 40 minutes from Lisbon Airport.
Contact
House 5 Bedrooms Duplex
Fonte Santa, Quarteira, Loulé, Distrito de Faro
New · 321m²
With Swimming Pool
buy
2.200.000 €
We present the opportunity to acquire a magnificent 5 bedroom luxury villa, located on the quiet outskirts of Quarteira. This exceptional property combines sophistication, comfort and intelligent design, providing an unparalleled living experience.
Property Features:
Land and Garden: The plot, with approximately 2000 square meters, includes a beautiful garden, a swimming pool and ample parking space, offering a perfect environment to relax and enjoy nature.
Bedrooms: The master suite, a real highlight, offers a full en-suite bathroom and unobstructed views of both the countryside and the sea. On the ground floor, there are also four spacious bedrooms and two bathrooms.
Leisure and Work Spaces: On the ground floor there is an office and a games room, making this villa perfect for those looking for a balance between leisure and productivity. The living room has a very large area, with a fantastic sun exposure.
Customizable Kitchen: The kitchen, still to be finished, allows the buyer to customise the finishes to their liking, with the construction company in charge of the acquisition and assembly of the assembly.
Sun Exposure and Views: The entire house benefits from excellent sun exposure, with stunning and unobstructed views, ensuring abundant natural light in all spaces.
Water and Efficiency: The villa is equipped with mains water for domestic use, while the garden irrigation and swimming pool are supplied by a borehole, increasing the efficiency and sustainability of the property.
This property is not just a house; it’s a lifestyle. Schedule your visit now and allow yourself to fall in love with the comfort and exclusivity that this villa has to offer. Contact us for more information and discover the home of your dreams.
Property Features:
Land and Garden: The plot, with approximately 2000 square meters, includes a beautiful garden, a swimming pool and ample parking space, offering a perfect environment to relax and enjoy nature.
Bedrooms: The master suite, a real highlight, offers a full en-suite bathroom and unobstructed views of both the countryside and the sea. On the ground floor, there are also four spacious bedrooms and two bathrooms.
Leisure and Work Spaces: On the ground floor there is an office and a games room, making this villa perfect for those looking for a balance between leisure and productivity. The living room has a very large area, with a fantastic sun exposure.
Customizable Kitchen: The kitchen, still to be finished, allows the buyer to customise the finishes to their liking, with the construction company in charge of the acquisition and assembly of the assembly.
Sun Exposure and Views: The entire house benefits from excellent sun exposure, with stunning and unobstructed views, ensuring abundant natural light in all spaces.
Water and Efficiency: The villa is equipped with mains water for domestic use, while the garden irrigation and swimming pool are supplied by a borehole, increasing the efficiency and sustainability of the property.
This property is not just a house; it’s a lifestyle. Schedule your visit now and allow yourself to fall in love with the comfort and exclusivity that this villa has to offer. Contact us for more information and discover the home of your dreams.
Contact
House 5 Bedrooms
Estoril, Cascais e Estoril, Distrito de Lisboa
New · 451m²
With Swimming Pool
buy
3.700.000 €
This luxurious villa, in the final phase of construction, with a Lighting Design project by Teresa Pinto Coelho. It stands out in its architecture, for the modern lines, high quality materials and for its large rooms, framed in an exterior, with breathtaking views, which allows an extraordinary natural light.
The villa is spread over 4 floors, with elevator.
On the 0th floor there is a large space, which can be multipurpose, cinema room among others, with access to the garden.
On the 1st floor there are 3 suites with wardrobes
On the 2nd floor, the social area, with a living room with access to the terrace and the kitchen, with a ceiling that allows a fantastic natural light.
On the 3rd floor the entrance hall and the car park.
The house has air conditioning in all divisions, alarm system and home automation.
Framed in a prime area of Cascais, living in Estoril is to have all the amenities and accessibility 2 steps away, including a wall that takes you to Cascais, always next to the Atlantic Ocean.
With good access, close to international and national schools, commerce and services, 1Km from the access to the Motorway to Lisbon, 30m from Lisbon airport. And also 5 m by car from the Estoril Tennis and Golf clubs.
Estoril and Cascais are lifestyle destinations, to reside in an atmosphere of glamour in harmony with nature and the ocean, in a mild climate all year round.
The villa is spread over 4 floors, with elevator.
On the 0th floor there is a large space, which can be multipurpose, cinema room among others, with access to the garden.
On the 1st floor there are 3 suites with wardrobes
On the 2nd floor, the social area, with a living room with access to the terrace and the kitchen, with a ceiling that allows a fantastic natural light.
On the 3rd floor the entrance hall and the car park.
The house has air conditioning in all divisions, alarm system and home automation.
Framed in a prime area of Cascais, living in Estoril is to have all the amenities and accessibility 2 steps away, including a wall that takes you to Cascais, always next to the Atlantic Ocean.
With good access, close to international and national schools, commerce and services, 1Km from the access to the Motorway to Lisbon, 30m from Lisbon airport. And also 5 m by car from the Estoril Tennis and Golf clubs.
Estoril and Cascais are lifestyle destinations, to reside in an atmosphere of glamour in harmony with nature and the ocean, in a mild climate all year round.
Contact
Country Estate
Alcoutim e Pereiro, Distrito de Faro
New · 100m²
buy
2.100.000 €
Land with 52 hectares in Alcoutim - Algarve
Located less than 5 minutes from the River Beach and the Center of Alcoutim.
Next to the Alcoutim Dam.
Unique opportunity to acquire a large plot of land suitable for an eco-resort with +/- 100 huts from 2 to 3 beds and support buildings.
Possibility of Rural Tourism, Private Resort.
The property has two mills. Private lake, water line.
Two dilapidated mills and two crumbling water mills on site give the project its name (Cadavais River Mills)
and along with ripe holm oaks scattered among dozens of young pinetrees create a charming setting,
natural and preserved with some beautiful views.
Possibility of 100 sports and leisure houses.
A project has evolved into a holistic wellness and leisure retreat,
considered the perfect development for this key location.
The 128-hectare plot, just 11/2 km into the interior of the town of Alcoutim, has a small lake and is bordered by the Cadavais River, a large reservoir and a newly resurfacing metal road connecting Alcoutim to the small village of Corte t’Abehao.
More natural features
Alcoutim, considered by many to be the ’jewel of the Algarve’, is in an idyllic position along the tides of the Guadiana River, which, in the Algarve, borders Spain. Across the river is the Spanish town of Sanlucar de Guadiana. Both cities are rich in history. Both have castles and berths for ocean yachts. A delightful setting.
Location and Communications
An excellent road network gives access to the coast, Spain and the north to the Alentejo. Faro International Airport is an hour’s drive from this northeastern corner of the Algarve.
Make an opinion.
Located less than 5 minutes from the River Beach and the Center of Alcoutim.
Next to the Alcoutim Dam.
Unique opportunity to acquire a large plot of land suitable for an eco-resort with +/- 100 huts from 2 to 3 beds and support buildings.
Possibility of Rural Tourism, Private Resort.
The property has two mills. Private lake, water line.
Two dilapidated mills and two crumbling water mills on site give the project its name (Cadavais River Mills)
and along with ripe holm oaks scattered among dozens of young pinetrees create a charming setting,
natural and preserved with some beautiful views.
Possibility of 100 sports and leisure houses.
A project has evolved into a holistic wellness and leisure retreat,
considered the perfect development for this key location.
The 128-hectare plot, just 11/2 km into the interior of the town of Alcoutim, has a small lake and is bordered by the Cadavais River, a large reservoir and a newly resurfacing metal road connecting Alcoutim to the small village of Corte t’Abehao.
More natural features
Alcoutim, considered by many to be the ’jewel of the Algarve’, is in an idyllic position along the tides of the Guadiana River, which, in the Algarve, borders Spain. Across the river is the Spanish town of Sanlucar de Guadiana. Both cities are rich in history. Both have castles and berths for ocean yachts. A delightful setting.
Location and Communications
An excellent road network gives access to the coast, Spain and the north to the Alentejo. Faro International Airport is an hour’s drive from this northeastern corner of the Algarve.
Make an opinion.
Contact
House 4 Bedrooms
Estoril, Cascais e Estoril, Distrito de Lisboa
New · 223m²
With Swimming Pool
buy
2.300.000 €
4-bedroom villa, 223.78 sqm (gross construction area), with garden and swimming pool, set in a 502.39 sqm plot of land, in the Estoril Woods gated community, in Estoril. Villa spread over two floors. The ground floor comprises the social area, living and dining room with double height ceiling, with glazed spans and access to the outdoor area; gourmet and dining area next to the swimming pool and changing rooms; A fully equipped kitchen with pantry and separate laundry room; a guest bathroom and a suite. The first floor comprises three suites. The finishes and materials used both outside and in the interiors are of excellent quality.
The Estoril Woods is a development located in Estoril, in a residential and quiet area of Livramento, an innovative concept with a project featuring contemporary lines by the Architect Sidney Quintela studio. Each house was designed with all the amenities, in a space created to promote the coexistence of the family and friend gatherings, in a green and peaceful environment. A gated community, set in a 10,000 sqm plot with 12 detached villas with their own garden and swimming pool. The gated community has a club with Gym and Spa and a children’s playground. In terms of security and privacy, the gated community is fenced, has controlled access and 24-hour security service. The villas’ predominant feature is the feeling of space and light, which the wide spans and high ceilings give to the interiors. Surrounded by vegetation and preserving the old trees that already existed, large glazed spans open over a green and restful landscape that invite the outside in.
10-minute driving distance from Escola Salesiana do Estoril, from German School (Deutsche Schule Lissabon) and SAIS (Santo António International School), 15 minutes from Colégio Amor de Deus, from the international schools TASIS (The American School in Portugal) and CAISL (Carlucci American International School of Lisbon), and from St. Julian’s School. 5-minute driving distance from Estoril Golf Club, CTE (Estoril Tennis Club), 10-minute driving distance from the Cascais Marina, Quinta da Marinha Golf Course, CUF Cascais, Cascais Hospital, and CascaiShopping. Estoril is 15 minutes from the centre of Sintra and 30 minutes from Lisbon airport.
The Estoril Woods is a development located in Estoril, in a residential and quiet area of Livramento, an innovative concept with a project featuring contemporary lines by the Architect Sidney Quintela studio. Each house was designed with all the amenities, in a space created to promote the coexistence of the family and friend gatherings, in a green and peaceful environment. A gated community, set in a 10,000 sqm plot with 12 detached villas with their own garden and swimming pool. The gated community has a club with Gym and Spa and a children’s playground. In terms of security and privacy, the gated community is fenced, has controlled access and 24-hour security service. The villas’ predominant feature is the feeling of space and light, which the wide spans and high ceilings give to the interiors. Surrounded by vegetation and preserving the old trees that already existed, large glazed spans open over a green and restful landscape that invite the outside in.
10-minute driving distance from Escola Salesiana do Estoril, from German School (Deutsche Schule Lissabon) and SAIS (Santo António International School), 15 minutes from Colégio Amor de Deus, from the international schools TASIS (The American School in Portugal) and CAISL (Carlucci American International School of Lisbon), and from St. Julian’s School. 5-minute driving distance from Estoril Golf Club, CTE (Estoril Tennis Club), 10-minute driving distance from the Cascais Marina, Quinta da Marinha Golf Course, CUF Cascais, Cascais Hospital, and CascaiShopping. Estoril is 15 minutes from the centre of Sintra and 30 minutes from Lisbon airport.
Contact
Farm 6 Bedrooms
Brejos de Azeitão, Azeitão (São Lourenço e São Simão), Setúbal, Distrito de Setúbal
New · 370m²
buy
2.800.000 €
Quinta de Charme with 6 Suites and Swimming Pool inserted in a plot of 10,000 m2 in Azeitão
In the construction of the villa will be used materials of excellence, with stunning details, as the two water mirrors around the villa both at the entrance and together to the rooms. There will also be a floor fireplace by the pool and an outdoor kitchen with barbecue. Outside, you will also have a suite independent of the villa. The swimming pool has a dimension of (21m x 6m) with a tanning platform.
The villa consists of:
Hall, equipped kitchen (23.50 m2), pantry and laundry (17.60 m2), living room (58.00 m2), winter garden (12.00 m2), bathroom service (2.70 m2), library (18.25 m2), hallway with storage and view of the water mirror, four suite with wardrobe (15.00 m2 /16.00 m2 /16.00 m2 / 16 m2), bathroom of the suites (3.80m2 / 3.80m2 / 3.80m2 / 3.80m2), a master suite with closet (23.00m2), closet master suite (11.75m2) and bathroom of the master suite with private patio (18.35 m2).
In the outdoor space there is a garden area, swimming pool with tanning platform (21m x 6m), floor fireplace with seats around it, outdoor kitchen by the pool with porch, barbecue, a suite (12.50 m2), a bathroom to support the outside and agricultural support warehouse (21.60m2).
House with modern finishes, electric blinds, PVC frames with double glazing, video intercom, central vacuum, solar panels for water heating, underfloor heating, air conditioning by ducts and fully equipped kitchen.
The area where the villa is situated is a quiet and welcoming place.
Around them they have green spaces for sightseeing, restaurants, easy access to hypermarkets, hospital, primary and secondary schools, and easy access to public transport and motorways.
Work is expected to be completed by the end of 2022.
In the construction of the villa will be used materials of excellence, with stunning details, as the two water mirrors around the villa both at the entrance and together to the rooms. There will also be a floor fireplace by the pool and an outdoor kitchen with barbecue. Outside, you will also have a suite independent of the villa. The swimming pool has a dimension of (21m x 6m) with a tanning platform.
The villa consists of:
Hall, equipped kitchen (23.50 m2), pantry and laundry (17.60 m2), living room (58.00 m2), winter garden (12.00 m2), bathroom service (2.70 m2), library (18.25 m2), hallway with storage and view of the water mirror, four suite with wardrobe (15.00 m2 /16.00 m2 /16.00 m2 / 16 m2), bathroom of the suites (3.80m2 / 3.80m2 / 3.80m2 / 3.80m2), a master suite with closet (23.00m2), closet master suite (11.75m2) and bathroom of the master suite with private patio (18.35 m2).
In the outdoor space there is a garden area, swimming pool with tanning platform (21m x 6m), floor fireplace with seats around it, outdoor kitchen by the pool with porch, barbecue, a suite (12.50 m2), a bathroom to support the outside and agricultural support warehouse (21.60m2).
House with modern finishes, electric blinds, PVC frames with double glazing, video intercom, central vacuum, solar panels for water heating, underfloor heating, air conditioning by ducts and fully equipped kitchen.
The area where the villa is situated is a quiet and welcoming place.
Around them they have green spaces for sightseeing, restaurants, easy access to hypermarkets, hospital, primary and secondary schools, and easy access to public transport and motorways.
Work is expected to be completed by the end of 2022.
Contact
Detached House 4 Bedrooms
Algoz e Tunes, Silves, Distrito de Faro
New · 338m²
With Garage
buy
2.500.000 €
Magnificent property, located in the center of the Algarve, on top of a hill with 360° views, 10 km from Albufeira and 30 km from Faro International Airport. Beaches and Golfs are 10 min away.
This 52,960 m2 property has a 600 m2 villa and an independent annex. 12x6m swimming pool and Jacuzzi.
On the ground floor there is a spacious lounge with a fireplace, dining room with a barbecue, Kitchen and pantry.
1 en-suite bedroom, 1 guest bathroom.
1st floor: 3 en-suite bedrooms, terraces with stunning views of the ocean.
Sauna, games room, wine cellar, technical room, central heating, solar panels.
Covered terrace with barbecue.
This property has authorization for the construction of a luxury hotel unit.
This 52,960 m2 property has a 600 m2 villa and an independent annex. 12x6m swimming pool and Jacuzzi.
On the ground floor there is a spacious lounge with a fireplace, dining room with a barbecue, Kitchen and pantry.
1 en-suite bedroom, 1 guest bathroom.
1st floor: 3 en-suite bedrooms, terraces with stunning views of the ocean.
Sauna, games room, wine cellar, technical room, central heating, solar panels.
Covered terrace with barbecue.
This property has authorization for the construction of a luxury hotel unit.
Contact
Apartment 4 Bedrooms +1
Quinta do Lago, Almancil, Loulé, Distrito de Faro
New · 245m²
With Garage
buy
4.500.000 €
Inserted in one of the most recent and exclusive developments in Quinta do Lago.com phenomenal views over the North golf course, this development is a private condominium that offers privacy and exclusivity in the resort - residents, in addition to being invited to enjoy the various services offered by Quinta do Lago, will find luxury amenities and state-of-the-art leisure and sports equipment. such as a wonderful gym, padel courts, reception, children’s play area and communal swimming pool.
With stunning gardens, which have been designed to make the most of everyday life at the resort and live an active outdoor lifestyle.
The Apartment consists of 3 FLOORS with the following divisions:
GROUND FLOOR
A- Living Room 27.17m2
B - Kitchen with Dining Area 43.25m2
C - Bedroom 26.95m2
D - Bedroom 19.83m2
E - Elevator
F - Master Suite 26.83m2
G - Office 5.58m2
H - Entrance hall 3.16m2
I - Terrace 33.68m2
J - External Area 31.44m2
K - Terrace 5.60m2
FLOOR -1
M - Cinema Room 30,40m2
N - Wine cellar 4,13m2
O - Dressing room 2.98m2
P - Garage 39.49m2
Q - Technical Area 8.37m2
R - Laundry 5.78m2
S - Bedroom 23.68m2
ROOFTOP
T - Outdoor Living Area 58.15m2
U - Outdoor Kitchen 14.86m2
V - Swimming Pool 35.61m2
W - Hall 2.62m2
Rooms with separate private entrances, heated pool, outdoor kitchens with barbecue, distinctive dining areas, diverse living spaces with stunning gardens.
The interiors meet the same high-spec standards. Furnished with high quality finishes and materials, they have a private office, a chef’s kitchen, a wine cellar and cinema rooms, providing a cozy space for family and friends to enjoy.
Each apartment is equipped with smart technology, an integrated sound system, underfloor heating and electric charger for cars and golf buggies.
They offer the opportunity to enjoy Quinta do Lago’s unique lifestyle - with exclusive benefits for owners.
With stunning gardens, which have been designed to make the most of everyday life at the resort and live an active outdoor lifestyle.
The Apartment consists of 3 FLOORS with the following divisions:
GROUND FLOOR
A- Living Room 27.17m2
B - Kitchen with Dining Area 43.25m2
C - Bedroom 26.95m2
D - Bedroom 19.83m2
E - Elevator
F - Master Suite 26.83m2
G - Office 5.58m2
H - Entrance hall 3.16m2
I - Terrace 33.68m2
J - External Area 31.44m2
K - Terrace 5.60m2
FLOOR -1
M - Cinema Room 30,40m2
N - Wine cellar 4,13m2
O - Dressing room 2.98m2
P - Garage 39.49m2
Q - Technical Area 8.37m2
R - Laundry 5.78m2
S - Bedroom 23.68m2
ROOFTOP
T - Outdoor Living Area 58.15m2
U - Outdoor Kitchen 14.86m2
V - Swimming Pool 35.61m2
W - Hall 2.62m2
Rooms with separate private entrances, heated pool, outdoor kitchens with barbecue, distinctive dining areas, diverse living spaces with stunning gardens.
The interiors meet the same high-spec standards. Furnished with high quality finishes and materials, they have a private office, a chef’s kitchen, a wine cellar and cinema rooms, providing a cozy space for family and friends to enjoy.
Each apartment is equipped with smart technology, an integrated sound system, underfloor heating and electric charger for cars and golf buggies.
They offer the opportunity to enjoy Quinta do Lago’s unique lifestyle - with exclusive benefits for owners.
Contact
Detached House 4 Bedrooms Triplex
Galé, Albufeira e Olhos de Água, Distrito de Faro
New · 234m²
With Garage
buy
2.500.000 €
New villa, contemporary, with 4 bedrooms, all en suite, with heated pool, located in an exclusive area of the city of Albufeira, a few minutes walk, among others, the wonderful beach of Galé. It offers unobstructed views, with a large exclusive rooftop terrace that is prepared for jacuzzi, where you can unhome while enjoying the magnificent view of the blue sea and, where you can access by an elevator, from the basement.
In addition, it has a perfect sun exposure to the South and a large garage for car lovers and, or create other environments for cinema and gym.
The villa consists of three floors, basement, ground floor and first floor in addition to, an exclusive roof terrace. The basement floor consists of a generous garage with 167.70 m2 and an outdoor bathroom. The ground floor consists of a living room, a modern kitchen that connects with the dining room, a laundry room, a social bathroom, two bedrooms, both suites. From this floor you can directly access a pleasant garden with automatic irrigation system, swimming pool, BBQ area and lounge, ideal for your meals and where you can relax under the warm sun, embracing the true lifestyle of the Algarve. The first floor consists of two large rooms suites, one of them the master bedroom, and can access from these to a large terrace with unobstructed views to the countryside, where you can rest, read a book and enjoy the sunset.
Here you have the possibility to live in a quiet place, close to everything you need, with excellent restaurants and supermarkets, of high quality, a few minutes from the Salgados golf course and, you can reach faro international airport in 30 minutes by car.
The villa is prepared to offer the greatest comfort, namely underfloor heating, central air conditioning, central vacuum system, solar panels for heating sanitary water, double glazing, fully equipped with high quality appliances.
Mark your visit in what may be the house of your dreams!
In addition, it has a perfect sun exposure to the South and a large garage for car lovers and, or create other environments for cinema and gym.
The villa consists of three floors, basement, ground floor and first floor in addition to, an exclusive roof terrace. The basement floor consists of a generous garage with 167.70 m2 and an outdoor bathroom. The ground floor consists of a living room, a modern kitchen that connects with the dining room, a laundry room, a social bathroom, two bedrooms, both suites. From this floor you can directly access a pleasant garden with automatic irrigation system, swimming pool, BBQ area and lounge, ideal for your meals and where you can relax under the warm sun, embracing the true lifestyle of the Algarve. The first floor consists of two large rooms suites, one of them the master bedroom, and can access from these to a large terrace with unobstructed views to the countryside, where you can rest, read a book and enjoy the sunset.
Here you have the possibility to live in a quiet place, close to everything you need, with excellent restaurants and supermarkets, of high quality, a few minutes from the Salgados golf course and, you can reach faro international airport in 30 minutes by car.
The villa is prepared to offer the greatest comfort, namely underfloor heating, central air conditioning, central vacuum system, solar panels for heating sanitary water, double glazing, fully equipped with high quality appliances.
Mark your visit in what may be the house of your dreams!
Contact
House 8 Bedrooms
Herdade da Aroeira, Charneca de Caparica e Sobreda, Almada, Distrito de Setúbal
New · 400m²
With Garage
buy
2.450.000 €
Get ready to be dazzled by this magnificent 8 bedroom villa, a true masterpiece worthy of a Hollywood star, located in the exclusive enclave of Herdade da Aroeira. This property exceeds all expectations, offering a sophisticated and elegant lifestyle in an environment of pure excellence.
With a generous area of 400m2 and set in a plot of 1700m2, this spectacular villa features an impressive set of amenities and stunning spaces. Luxury is the norm inside, with 8 exquisite bedrooms, 2 of them suites with walk-in closets, 8 elegant bathrooms and two large living rooms, each with access to an expansive 150m2 terrace, which offers stunning views of the surrounding lush gardens.
Enjoy the equipped kitchen, convenient laundry room, relaxing home cinema, soundproofed music studio to create your own melodies, invigorating sauna, private gym to keep fit, and stunning ballroom for unforgettable celebratory moments.
The exterior presents a dreamy setting, with a huge lawned garden, a 12x7m saltwater swimming pool for refreshing dips and a luxurious jacuzzi for 10 people for moments of absolute relaxation. Wander the outdoor spaces and allow yourself endless moments of leisure and entertainment.
The east-west solar orientation bathes the property in natural light throughout the day, creating a welcoming and bright atmosphere.
This oasis of opulence and tranquillity is also equipped with a sophisticated internal security system consisting of 20 cameras, ensuring total peace of mind.
The experience of living in your own Hollywood mansion at Herdade da Aroeira is at your fingertips. Come and discover the best of luxurious and sophisticated living in this exclusive and paradisiacal retreat.
This is the villa of your dreams, where luxury and comfort come together to create an unparalleled experience.
Come and visit it!
With a generous area of 400m2 and set in a plot of 1700m2, this spectacular villa features an impressive set of amenities and stunning spaces. Luxury is the norm inside, with 8 exquisite bedrooms, 2 of them suites with walk-in closets, 8 elegant bathrooms and two large living rooms, each with access to an expansive 150m2 terrace, which offers stunning views of the surrounding lush gardens.
Enjoy the equipped kitchen, convenient laundry room, relaxing home cinema, soundproofed music studio to create your own melodies, invigorating sauna, private gym to keep fit, and stunning ballroom for unforgettable celebratory moments.
The exterior presents a dreamy setting, with a huge lawned garden, a 12x7m saltwater swimming pool for refreshing dips and a luxurious jacuzzi for 10 people for moments of absolute relaxation. Wander the outdoor spaces and allow yourself endless moments of leisure and entertainment.
The east-west solar orientation bathes the property in natural light throughout the day, creating a welcoming and bright atmosphere.
This oasis of opulence and tranquillity is also equipped with a sophisticated internal security system consisting of 20 cameras, ensuring total peace of mind.
The experience of living in your own Hollywood mansion at Herdade da Aroeira is at your fingertips. Come and discover the best of luxurious and sophisticated living in this exclusive and paradisiacal retreat.
This is the villa of your dreams, where luxury and comfort come together to create an unparalleled experience.
Come and visit it!
Contact
See more Luxury New, for Sale
Bedrooms
Zones
Can’t find the property you’re looking for?
