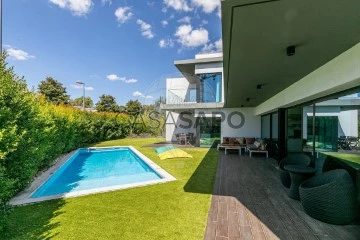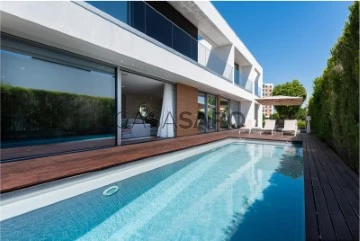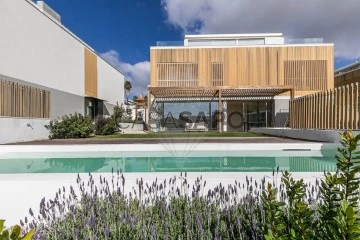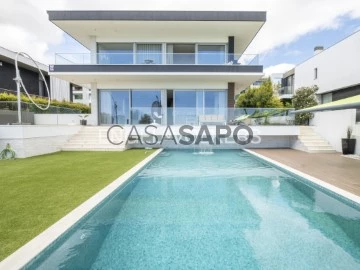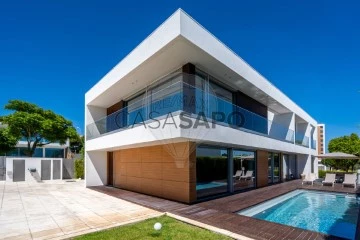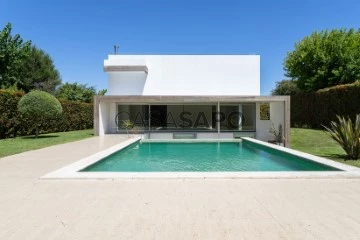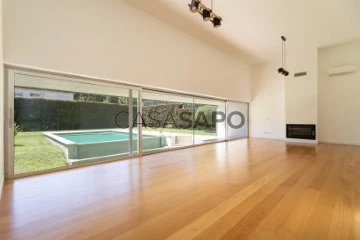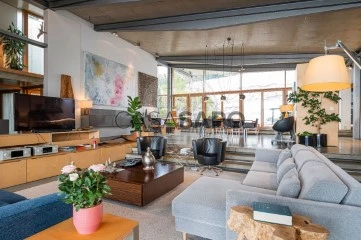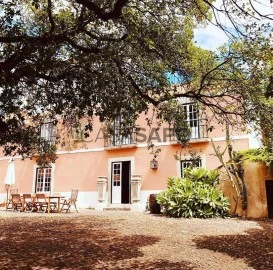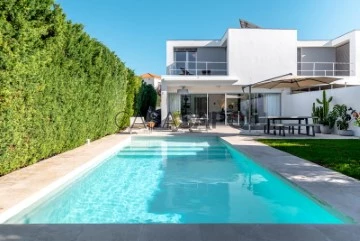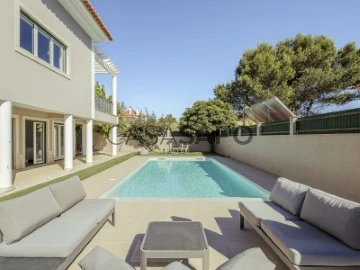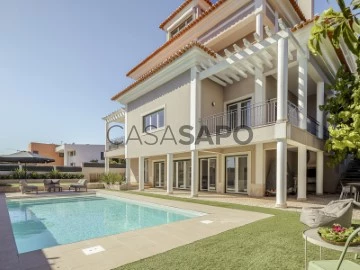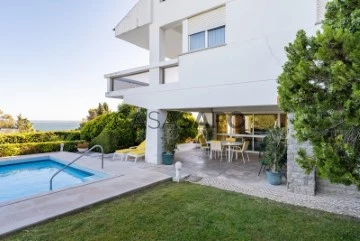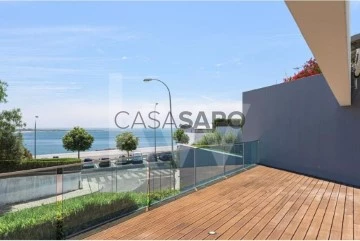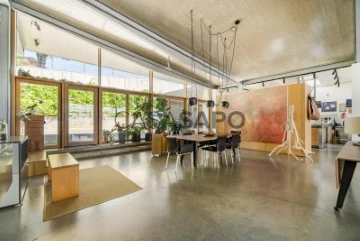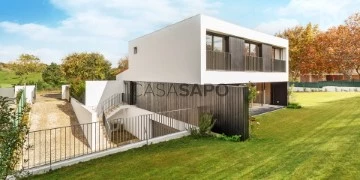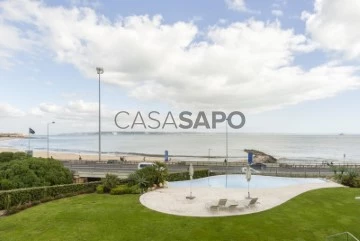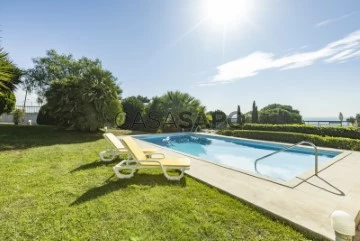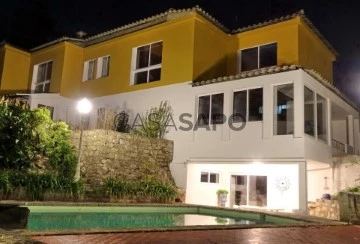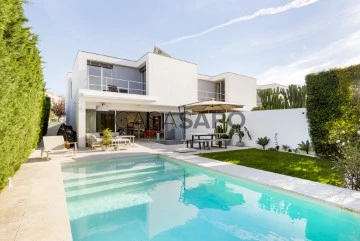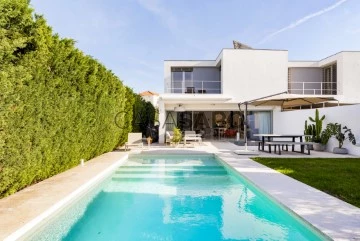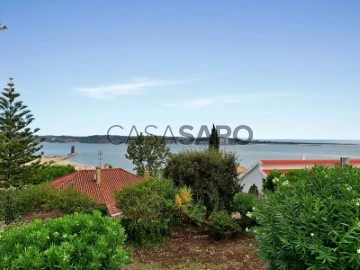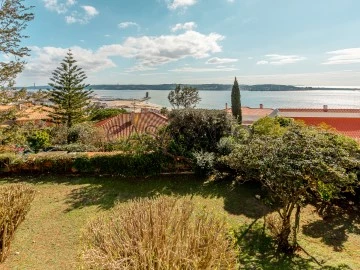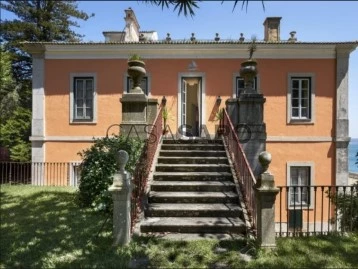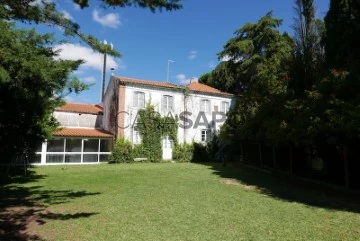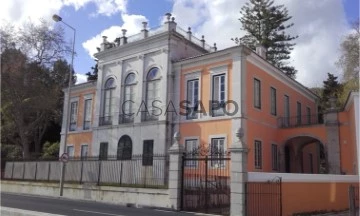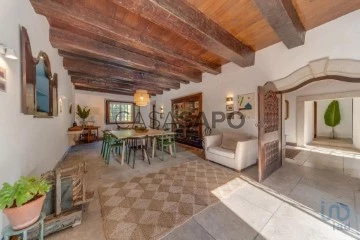Luxury
Studio - 1 - 2 - 3 - 4 - 5 - 6+
Price
More filters
38 Luxury Studio, 1 Bedroom, 2 Bedrooms, 3 Bedrooms, 4 Bedrooms, 5 Bedrooms and 6 or more Bedrooms most recent, Used, for Sale, in Oeiras
Order by
Most recent
House 5 Bedrooms
Carnaxide e Queijas, Oeiras, Distrito de Lisboa
Used · 296m²
buy
2.170.000 €
Moradia de Luxo com vista desafogada
Excelente moradia com 6 Assoalhadas na zona de Carnaxide no Cerrado, num local onde realmente se gosta de viver, para aproveitar o melhor da vida, intimamente, com família e amigos...
Está localizada numa zona muito tranquila do Carnaxide , de Moradias e Espaço Verdes.
Actualmente esta moradia esta com o melhor preço do mercado. A única, entre Utopia e Cerrado, pronta a habitar com design e acabamentos super contemporâneos;
Oferece inúmeras possibilidades de adaptação às necessidades dos potenciais compradores (fechar escritório, aumentar cozinha para a zona exterior, fazer outra cozinha na lavandaria, autonomizar o espaço inferior (-1) do restante, aumentar a garagem para o espaço exterior antes da rampa, etc
É uma das raras moradias na zona com vista desafogada na frente;
Unica moradia à venda na fabulosa zona do Cerrado.
A moradia T5 com cerca de 406 m2 cobertos, construída de raiz e finalizada em Jan 2018.
É Distribuída da seguinte forma:
Piso 0
Entrada Principal
Hall Entrada
Wc social completo
Cozinha+ Winery com abertura de open kitchen exterior
Sala de Jantar e de Estar
Escritório
Lavandaria com conduta direta do piso superior
Piso 1
1 Master suite com walk in closet
1 Suite
2 quartos
1 wc Completo
2 varandas com vista desafogada
Piso -1
Ampla sala de jogos
Sala cinema
Garagem para dois carros
Arrecadação
Wc completo
Vidros solares térmicos e temperados e caixilharia em alumínio lacada a preto
Video porteiro e câmeras vigilância
Alarme
Pavimento vinilico hydrocork da Wicanders
Pedras naturais nas wc e cozinha
Lareira suspensa Focus
Painéis solares e deposito com 500lts
Ar condicionado integrado
Porta de segurança
Cortinas e blackouts com abertura elétrica por controlo remoto
Banheira hidromassagem
Piscina com eletrólise a sal
Espaço exterior para 2 carros
Para além da companhia do sol, a vista desafogada e o sossego tornam a zona muito agradável e inspiradora
Contacte-me já e desfrute desta Moradia.
;ID RE/MAX: (telefone)
Excelente moradia com 6 Assoalhadas na zona de Carnaxide no Cerrado, num local onde realmente se gosta de viver, para aproveitar o melhor da vida, intimamente, com família e amigos...
Está localizada numa zona muito tranquila do Carnaxide , de Moradias e Espaço Verdes.
Actualmente esta moradia esta com o melhor preço do mercado. A única, entre Utopia e Cerrado, pronta a habitar com design e acabamentos super contemporâneos;
Oferece inúmeras possibilidades de adaptação às necessidades dos potenciais compradores (fechar escritório, aumentar cozinha para a zona exterior, fazer outra cozinha na lavandaria, autonomizar o espaço inferior (-1) do restante, aumentar a garagem para o espaço exterior antes da rampa, etc
É uma das raras moradias na zona com vista desafogada na frente;
Unica moradia à venda na fabulosa zona do Cerrado.
A moradia T5 com cerca de 406 m2 cobertos, construída de raiz e finalizada em Jan 2018.
É Distribuída da seguinte forma:
Piso 0
Entrada Principal
Hall Entrada
Wc social completo
Cozinha+ Winery com abertura de open kitchen exterior
Sala de Jantar e de Estar
Escritório
Lavandaria com conduta direta do piso superior
Piso 1
1 Master suite com walk in closet
1 Suite
2 quartos
1 wc Completo
2 varandas com vista desafogada
Piso -1
Ampla sala de jogos
Sala cinema
Garagem para dois carros
Arrecadação
Wc completo
Vidros solares térmicos e temperados e caixilharia em alumínio lacada a preto
Video porteiro e câmeras vigilância
Alarme
Pavimento vinilico hydrocork da Wicanders
Pedras naturais nas wc e cozinha
Lareira suspensa Focus
Painéis solares e deposito com 500lts
Ar condicionado integrado
Porta de segurança
Cortinas e blackouts com abertura elétrica por controlo remoto
Banheira hidromassagem
Piscina com eletrólise a sal
Espaço exterior para 2 carros
Para além da companhia do sol, a vista desafogada e o sossego tornam a zona muito agradável e inspiradora
Contacte-me já e desfrute desta Moradia.
;ID RE/MAX: (telefone)
Contact
Detached House 4 Bedrooms
Carnaxide e Queijas, Oeiras, Distrito de Lisboa
Used · 405m²
With Swimming Pool
buy
2.280.000 €
Villa, of contemporary architecture, located in a quiet area of Carnaxide.
This villa is implanted in a 715 sqm lot, in Vila Utopia, in Carnaxide.
Vila Utopia is the first urban development of contemporary architecture, composed by exclusive detached villas, at the gates of Lisbon, 7 minutes away, by car, from the Tower of Belém and Jerónimos Monastery and the National Sports Centre of Jamor.
This villa stands out for its modern lines creating a harmony between the interior and exterior. Large dimensioned window spans provide plenty of natural light to the whole villa.
With the highest quality construction and finishes and the finest sun exposure, this villa is composed by three floors that are distributed as follows:
On the ground floor, a spacious entry hall with 21 sqm, a 62 sqm living room with panoramic views to the garden and to the heated swimming pool; a dining area; a 29 sqm fully equipped kitchen; a 4 sqm social bathroom and a 9 sqm bedroom/office; the social bathroom has enough area to be converted into a full private bathroom.
On the first floor there is the master suite (46 sqm) with access to a winter garden; 2 bedrooms (15 sqm each); a 6,5 sqm full private bathroom and ample balconies.
The exterior area includes several trees, such as fig, orange, olive, lemon trees and offers several leisure areas. The swimming pool´s area comprises an area of sun loungers, a lounge area and a covered dining area supported by a barbecue and an exterior pantry that is connected to the living room/kitchen, working as an expansion of the interior space, provided by the wide glazed. There is a playground area in front of the swimming pool.
In the basement, with access from the garden, there is an ample area, with 77 sqm, with a window, which can be used according to your family´s needs.
The villa is equipped with a duct air conditioning system with a ventilation outlet in the ceiling in all the rooms, a thermodynamic solar solution for water heating and a garden with an automatic watering system in all its areas.
Swimming pool (8x3m) with an electrical blade cover including a collection tank. Heat pump for the swimming pool and salt treatment.
Domotics with control panels and remote control by mobile app. Control of interior/exterior lights; blinds; air conditioning; video doorman (interaction is possible via mobile phone); gate for vehicles; exterior cameras; alarm (interior and exterior motion sensors as well as door sensors on all accesses to the house). Interior and exterior temperature sensors. Smoke sensor in the kitchen and flood sensors in the bathrooms and kitchen.
12 km away from the airport, 14 km away from best beaches of the line.
2 km away from the PaRK International School
5 km away from the Spanish Institute ’Giner de los Rios’
7 km away from the Oeiras International School
8 km away from Lycée Français Charles Lepierre
15 km away from Saint Julian’s School
2 km away from the shopping centre with several shops, including cinemas, banks, pharmacy, hypermarket and restaurants
1 km away from the Supermarket
3 km away from a Private clinic
Porta da Frente Christie’s is a real estate agency that has been operating in the market for more than two decades. Its focus lays on the highest quality houses and developments, not only in the selling market, but also in the renting market. The company was elected by the prestigious brand Christie’s - one of the most reputable auctioneers, Art institutions and Real Estate of the world - to be represented in Portugal, in the areas of Lisbon, Cascais, Oeiras, Sintra and Alentejo. The main purpose of Porta da Frente Christie’s is to offer a top-notch service to our customers.
This villa is implanted in a 715 sqm lot, in Vila Utopia, in Carnaxide.
Vila Utopia is the first urban development of contemporary architecture, composed by exclusive detached villas, at the gates of Lisbon, 7 minutes away, by car, from the Tower of Belém and Jerónimos Monastery and the National Sports Centre of Jamor.
This villa stands out for its modern lines creating a harmony between the interior and exterior. Large dimensioned window spans provide plenty of natural light to the whole villa.
With the highest quality construction and finishes and the finest sun exposure, this villa is composed by three floors that are distributed as follows:
On the ground floor, a spacious entry hall with 21 sqm, a 62 sqm living room with panoramic views to the garden and to the heated swimming pool; a dining area; a 29 sqm fully equipped kitchen; a 4 sqm social bathroom and a 9 sqm bedroom/office; the social bathroom has enough area to be converted into a full private bathroom.
On the first floor there is the master suite (46 sqm) with access to a winter garden; 2 bedrooms (15 sqm each); a 6,5 sqm full private bathroom and ample balconies.
The exterior area includes several trees, such as fig, orange, olive, lemon trees and offers several leisure areas. The swimming pool´s area comprises an area of sun loungers, a lounge area and a covered dining area supported by a barbecue and an exterior pantry that is connected to the living room/kitchen, working as an expansion of the interior space, provided by the wide glazed. There is a playground area in front of the swimming pool.
In the basement, with access from the garden, there is an ample area, with 77 sqm, with a window, which can be used according to your family´s needs.
The villa is equipped with a duct air conditioning system with a ventilation outlet in the ceiling in all the rooms, a thermodynamic solar solution for water heating and a garden with an automatic watering system in all its areas.
Swimming pool (8x3m) with an electrical blade cover including a collection tank. Heat pump for the swimming pool and salt treatment.
Domotics with control panels and remote control by mobile app. Control of interior/exterior lights; blinds; air conditioning; video doorman (interaction is possible via mobile phone); gate for vehicles; exterior cameras; alarm (interior and exterior motion sensors as well as door sensors on all accesses to the house). Interior and exterior temperature sensors. Smoke sensor in the kitchen and flood sensors in the bathrooms and kitchen.
12 km away from the airport, 14 km away from best beaches of the line.
2 km away from the PaRK International School
5 km away from the Spanish Institute ’Giner de los Rios’
7 km away from the Oeiras International School
8 km away from Lycée Français Charles Lepierre
15 km away from Saint Julian’s School
2 km away from the shopping centre with several shops, including cinemas, banks, pharmacy, hypermarket and restaurants
1 km away from the Supermarket
3 km away from a Private clinic
Porta da Frente Christie’s is a real estate agency that has been operating in the market for more than two decades. Its focus lays on the highest quality houses and developments, not only in the selling market, but also in the renting market. The company was elected by the prestigious brand Christie’s - one of the most reputable auctioneers, Art institutions and Real Estate of the world - to be represented in Portugal, in the areas of Lisbon, Cascais, Oeiras, Sintra and Alentejo. The main purpose of Porta da Frente Christie’s is to offer a top-notch service to our customers.
Contact
House 5 Bedrooms
Oeiras e São Julião da Barra, Paço de Arcos e Caxias, Distrito de Lisboa
Used · 316m²
buy
2.910.000 €
Moradia com 5 quartos em condomínio fechado!
Imagine viver numa fantástica moradia, inserida numa zona exclusiva, a 1000mts da praia de Paço de Arcos.
Contemple o mar do terraço desta moradia amiga do ambiente.
Inundada de sol a nascente, sul e poente, desfrute da zona de lazer exterior, onde encontra duas pérgulas, piscina* e jardim.
Distribui-se da seguinte forma:
Piso 0: Hall de entrada, escritório, casa de banho social, cozinha, sala de jantar e sala de estar.
Piso 1: Zona de circulação, 4 quartos com roupeiro, dois deles em suite, 3 casas de banho.
Piso 2: Rooftop, casa de banho e terraço.
Estacionamento para 3 carros.
Visite a casa com que sempre sonhou.
*Piscina não averbada na documentação.
5-Bedroom House in a Gated Community!
Imagine living in a fantastic house located in an exclusive area, just 1000 meters from Paço de Arcos beach. Enjoy the sea view from the terrace of this environmentally friendly house. Bathed in sunlight from the east, south, and west, enjoy the outdoor leisure area, which includes two pergolas, a swimming pool*, and a garden. The layout is as follows:
- Ground Floor: Entrance hall, office, guest bathroom, kitchen, dining room, and living room.
- First Floor: Circulation area, 4 bedrooms with wardrobes, two of them en suite, 3 bathrooms.
- Second Floor: Rooftop, bathroom, and terrace. Parking for 3 cars. Visit the house you’ve always dreamed of. *Swimming pool not listed in the documentation.
;ID RE/MAX: (telefone)
Imagine viver numa fantástica moradia, inserida numa zona exclusiva, a 1000mts da praia de Paço de Arcos.
Contemple o mar do terraço desta moradia amiga do ambiente.
Inundada de sol a nascente, sul e poente, desfrute da zona de lazer exterior, onde encontra duas pérgulas, piscina* e jardim.
Distribui-se da seguinte forma:
Piso 0: Hall de entrada, escritório, casa de banho social, cozinha, sala de jantar e sala de estar.
Piso 1: Zona de circulação, 4 quartos com roupeiro, dois deles em suite, 3 casas de banho.
Piso 2: Rooftop, casa de banho e terraço.
Estacionamento para 3 carros.
Visite a casa com que sempre sonhou.
*Piscina não averbada na documentação.
5-Bedroom House in a Gated Community!
Imagine living in a fantastic house located in an exclusive area, just 1000 meters from Paço de Arcos beach. Enjoy the sea view from the terrace of this environmentally friendly house. Bathed in sunlight from the east, south, and west, enjoy the outdoor leisure area, which includes two pergolas, a swimming pool*, and a garden. The layout is as follows:
- Ground Floor: Entrance hall, office, guest bathroom, kitchen, dining room, and living room.
- First Floor: Circulation area, 4 bedrooms with wardrobes, two of them en suite, 3 bathrooms.
- Second Floor: Rooftop, bathroom, and terrace. Parking for 3 cars. Visit the house you’ve always dreamed of. *Swimming pool not listed in the documentation.
;ID RE/MAX: (telefone)
Contact
House 3 Bedrooms Triplex
Oeiras e São Julião da Barra, Paço de Arcos e Caxias, Distrito de Lisboa
Used · 272m²
With Garage
buy
4.700.000 €
Luxury residence with a 12-meter heated saltwater pool and exceptional river and sea views.
Kitchen and living room floors, walls, and countertops are made of Extremoz marble, as well as the areas surrounding the garden.
Top-of-the-line Miele appliances, including two wine coolers.
Floors in the bedrooms and other rooms are made of solid American Walnut, a rare and exclusive wood.
Underfloor heating in all rooms (Uponor/Daikin).
Two bioethanol fireplaces, one of which can be used indoors or outdoors.
Three suites with generously sized walk-in closets from the Poliform brand.
Philips lighting, Foscarini lamps, and crystal switches.
Bulletproof windows.
Master suite bathroom with a whirlpool tub and a steam bath with chromotherapy.
Three electric skylights with triple Velux glass.
Large home cinema, fully soundproofed and lined with Japanese straw.
Gym, wine cellar, laundry room, 5 storage spaces, and a garage for 4 cars.
Air conditioning on the -1 floor, photovoltaic panels and water heating panels.
High-security exterior doors (Portrisa) and alarm system (Securitas) with camera detectors.
Barbecue and wood-fired oven outside the house.
Facade of the house and part of the walls in Italian Tiziano marble.
High-end electric interior and exterior awnings from Markilux.
Exterior gates made of corten steel.
Paço de Arcos or Paço d’Arcos is a parish of Oeiras and São Julião da Barra, Paço de Arcos and Caxias, in the municipality of Oeiras. On the Lisbon Coast, next to the most Atlantic beaches of the Tagus Estuary, the pleasant riverside atmosphere of the picturesque streets of the town made them especially attractive for restaurants, hotels and commerce. Created on the 16th of January 2013. Resulting from the extinction of the parish with the same name, the village of Paço de Arcos is nicknamed by its inhabitants as ’the most charming village in Portugal ’’.
The toponymy comes from Palácio dos Arcos, the most important building in the town, which the people called ’Paço’ because King Manuel I, the Venturoso, and his daughter D. Maria would have stayed for several times in this palace, to participate in hunts at the Quinta do Morgadio and to watch the caravels leave for India.
Kitchen and living room floors, walls, and countertops are made of Extremoz marble, as well as the areas surrounding the garden.
Top-of-the-line Miele appliances, including two wine coolers.
Floors in the bedrooms and other rooms are made of solid American Walnut, a rare and exclusive wood.
Underfloor heating in all rooms (Uponor/Daikin).
Two bioethanol fireplaces, one of which can be used indoors or outdoors.
Three suites with generously sized walk-in closets from the Poliform brand.
Philips lighting, Foscarini lamps, and crystal switches.
Bulletproof windows.
Master suite bathroom with a whirlpool tub and a steam bath with chromotherapy.
Three electric skylights with triple Velux glass.
Large home cinema, fully soundproofed and lined with Japanese straw.
Gym, wine cellar, laundry room, 5 storage spaces, and a garage for 4 cars.
Air conditioning on the -1 floor, photovoltaic panels and water heating panels.
High-security exterior doors (Portrisa) and alarm system (Securitas) with camera detectors.
Barbecue and wood-fired oven outside the house.
Facade of the house and part of the walls in Italian Tiziano marble.
High-end electric interior and exterior awnings from Markilux.
Exterior gates made of corten steel.
Paço de Arcos or Paço d’Arcos is a parish of Oeiras and São Julião da Barra, Paço de Arcos and Caxias, in the municipality of Oeiras. On the Lisbon Coast, next to the most Atlantic beaches of the Tagus Estuary, the pleasant riverside atmosphere of the picturesque streets of the town made them especially attractive for restaurants, hotels and commerce. Created on the 16th of January 2013. Resulting from the extinction of the parish with the same name, the village of Paço de Arcos is nicknamed by its inhabitants as ’the most charming village in Portugal ’’.
The toponymy comes from Palácio dos Arcos, the most important building in the town, which the people called ’Paço’ because King Manuel I, the Venturoso, and his daughter D. Maria would have stayed for several times in this palace, to participate in hunts at the Quinta do Morgadio and to watch the caravels leave for India.
Contact
House 4 Bedrooms
Carnaxide e Queijas, Oeiras, Distrito de Lisboa
Used · 400m²
buy
2.280.000 €
Fantástica moradia com 5 assolhadas e acabamentos de luxo para venda em carnaxide,na famosa e tranquila ’ Vila Utopia’.
Se procura luxo modernidade e bom gosto esta é a sua casa. Com 3 pisos e 405 metros, virada a sul, a moradia apresenta,
-Piso 0 Ginásio e zona de lazer
-Piso 1 Zona Social e escritório
-Piso 2 Área privada ( quartos e Master suite )
Com bons acessos e todo o tipo de comércio e serviços.
Agende agora a sua visita! ;ID RE/MAX: (telefone)
Se procura luxo modernidade e bom gosto esta é a sua casa. Com 3 pisos e 405 metros, virada a sul, a moradia apresenta,
-Piso 0 Ginásio e zona de lazer
-Piso 1 Zona Social e escritório
-Piso 2 Área privada ( quartos e Master suite )
Com bons acessos e todo o tipo de comércio e serviços.
Agende agora a sua visita! ;ID RE/MAX: (telefone)
Contact
House 5 Bedrooms +1
Nova Oeiras (Oeiras e São Julião Barra), Oeiras e São Julião da Barra, Paço de Arcos e Caxias, Distrito de Lisboa
Used · 339m²
With Garage
buy
2.200.000 €
Villa for sale | Ready to Enter | 5+1 bedrooms | 339 m2 | Private Garden & Pool | Garage | Plot of 850 m2 | New Oeiras
Privacy in location, good interior areas with lots of natural light, a quiet and open view of the private garden and pool are some of the success points of this house ready to move in.
It is ideal for families and professionals looking for a balanced quiet lifestyle, close to green areas and the beach, in a quiet and residential area, with easy access to public transport and main roads
Direct entrance to the garage with space for 2 cars, and interior access also to the house
Floor 0
Garage access
2 suites with windows to the garden and pool
Swimming pool
A grassy and very friendly garden surrounded by greenery, with privacy from the neighbourhood, ideal for being with family and friends
Floor 1
With interior access through the garage and exterior for main entrance
Living room with open views of the garden and pool
Fireplace
Independent kitchen open to the living room, with laundry and access to the garden
2 bedrooms with shared bathroom
1 Social toilet
Floor 2
1 master suite with a sheltered terrace and also access to the upper terrace with garden and neighbourhood views, perfect for relaxing at sunset
1 office, or for closet,
1 WC
Location
In Nova Oeiras, a residential neighbourhood in Oeiras, Portugal. known for its privileged location between Lisbon and Cascais. Close to the beach. A perfect combination of tranquillity and urban convenience, with large green areas, parks, quality schools and various services nearby. Half an hour from Lisbon and Airport and half an hour from Cascais
Privacy in location, good interior areas with lots of natural light, a quiet and open view of the private garden and pool are some of the success points of this house ready to move in.
It is ideal for families and professionals looking for a balanced quiet lifestyle, close to green areas and the beach, in a quiet and residential area, with easy access to public transport and main roads
Direct entrance to the garage with space for 2 cars, and interior access also to the house
Floor 0
Garage access
2 suites with windows to the garden and pool
Swimming pool
A grassy and very friendly garden surrounded by greenery, with privacy from the neighbourhood, ideal for being with family and friends
Floor 1
With interior access through the garage and exterior for main entrance
Living room with open views of the garden and pool
Fireplace
Independent kitchen open to the living room, with laundry and access to the garden
2 bedrooms with shared bathroom
1 Social toilet
Floor 2
1 master suite with a sheltered terrace and also access to the upper terrace with garden and neighbourhood views, perfect for relaxing at sunset
1 office, or for closet,
1 WC
Location
In Nova Oeiras, a residential neighbourhood in Oeiras, Portugal. known for its privileged location between Lisbon and Cascais. Close to the beach. A perfect combination of tranquillity and urban convenience, with large green areas, parks, quality schools and various services nearby. Half an hour from Lisbon and Airport and half an hour from Cascais
Contact
House 4 Bedrooms
Algés, Linda-a-Velha e Cruz Quebrada-Dafundo, Oeiras, Distrito de Lisboa
Used · 357m²
buy
2.490.000 €
Moradia T4 com piscina, inserida num lote de terreno de 1100m2 e muito bem situada no Alto de Santa Catarina.
De construção singular, caraterizada pelo seu lado moderno e simultaneamente discreto, esta propriedade conta com uma ótima exposição solar, uma fantástica luz natural, maioritariamente com uma orientação a sul, vista de rio, piscina, e com uma área bruta total de construção de 469,20m2, distribuída por três pisos.
No piso térreo encontra-se uma sala ampla com dois ambientes, de estar e de refeições, conjugada em open space com uma cozinha equipada, com bastante espaço de trabalho e de arrumação, uma WC social, zonas de lavandaria e arrumos e uma espaçosa master suíte com closet. No primeiro piso, uma sala de apoio, dois quartos, sendo um deles suíte e uma casa de banho completa. No andar cave uma quinta divisão de arrumos com, por fim, um WC.
Para maior conforto e comodidade, dispõe de excelentes materiais e acabamentos, janelas amplas, sala que conecta diretamente com um espaço exterior de lazer com piscina, bastante privacidade e a localização. De realçar, o jardim envolvente à casa e destaque, também, para o acesso privativo, a garagem mais espaço de estacionamento complementar e um espaço de apoio adicional de arrumação.
Inserida numa zona premium, calma e tranquila, junto à foz do rio Tejo. Num bairro principalmente residencial, próximo de todo o tipo de comércio e serviços, bem como de transportes, escolas e espaços verdes. Com um posicionamento geográfico especial, beneficiando de bons acessos, fáceis e rápidos, para o centro de Lisboa, Sintra e Cascais, próximo das principais vias de e para toda a cidade de Lisboa e restante área metropolitana (A5, CRIL, A2, IP7 e Marginal). Localização excecional para investir ou viver.
;ID RE/MAX: (telefone)
De construção singular, caraterizada pelo seu lado moderno e simultaneamente discreto, esta propriedade conta com uma ótima exposição solar, uma fantástica luz natural, maioritariamente com uma orientação a sul, vista de rio, piscina, e com uma área bruta total de construção de 469,20m2, distribuída por três pisos.
No piso térreo encontra-se uma sala ampla com dois ambientes, de estar e de refeições, conjugada em open space com uma cozinha equipada, com bastante espaço de trabalho e de arrumação, uma WC social, zonas de lavandaria e arrumos e uma espaçosa master suíte com closet. No primeiro piso, uma sala de apoio, dois quartos, sendo um deles suíte e uma casa de banho completa. No andar cave uma quinta divisão de arrumos com, por fim, um WC.
Para maior conforto e comodidade, dispõe de excelentes materiais e acabamentos, janelas amplas, sala que conecta diretamente com um espaço exterior de lazer com piscina, bastante privacidade e a localização. De realçar, o jardim envolvente à casa e destaque, também, para o acesso privativo, a garagem mais espaço de estacionamento complementar e um espaço de apoio adicional de arrumação.
Inserida numa zona premium, calma e tranquila, junto à foz do rio Tejo. Num bairro principalmente residencial, próximo de todo o tipo de comércio e serviços, bem como de transportes, escolas e espaços verdes. Com um posicionamento geográfico especial, beneficiando de bons acessos, fáceis e rápidos, para o centro de Lisboa, Sintra e Cascais, próximo das principais vias de e para toda a cidade de Lisboa e restante área metropolitana (A5, CRIL, A2, IP7 e Marginal). Localização excecional para investir ou viver.
;ID RE/MAX: (telefone)
Contact
House 5 Bedrooms Triplex
Alto de Santa Catarina (Cruz Quebrada-Dafundo), Algés, Linda-a-Velha e Cruz Quebrada-Dafundo, Oeiras, Distrito de Lisboa
Used · 357m²
With Garage
buy
3.250.000 €
A unique opportunity to own a characterful large 7-bedroom villa with stunning river and ocean view located in Alto de Santa Catarina with all services and amenities nearby, as well as the train to Lisbon and Cascais, the beach and the Jamor stadium, with access to the A5 and the seaside road.
This property offers character and French architecture. It is situated with amazing views of the river Tagus; to the left as far as the 25th April bridge and to the right the mouth of the river Tagus out to the ocean, with stunning sunset view. The view to the rear of the property stretches to the mountains of Sintra. It feels like a mini chateau inside with high ceilings, special character and ample storage throughout.
Entering the property via a large solid wooden door, you immediately get a sense of the grandeur and quality with marble floors, high ceilings and a beautiful wooden staircase. On this 1st floor you have 10-metre-long double living room space with large wooden beams and a stunning stone fireplace. This main living room has access to a magnificent terrace with south-facing exposure with stunning view over the river and the garden, where there is enough space to build a private swimming pool and a decked terrace.
Following the main living room, there is a formal dining room and a newly refurbished kitchen both facing west. We also have a separate pantry and utility space, a WC and two large double bedrooms sharing a large bathroom, one of the bedrooms has direct access to the garden.
When we access the bespoke wooden staircase, to the 2nd floor we find a large master suite with private bathroom and a walk-in wardrobe; there is also another double bedroom on this floor with fitted wardrobes. A small staircase leads to a large double bedroom with private south-facing balcony, where the views have to be seen to be fully appreciated. This space has previously been used as an office and workspace due to its light and exceptional views, but can be used as a main bedroom, a library ou a sitting room.
The ground floor can be accessed via an internal staircase or directly from the private rear garden. On this level there are also two bedrooms, a separate bathroom, a large entertaining space and garage with space for 2 cars.
The rear garden with its own terrace, provides privacy with a mix of fruit trees, shrubs and colourful flowers.
Mercator Group has Swedish origins and is one of the oldest licensed (AMI 203) brokerage firms in Portugal. The company has marketed and brokered properties for over 50 years. Mercator focuses on the middle and luxury segments and works across the country with an extra strong presence in the Cascais area and in the Algarve.
Mercator has one of the market’s best selection of homes. We represent approximately 40 percent of the Scandinavian investors who acquired a home in Portugal during the last decade. In some places such as Cascais, we have a market share of around 80 percent.
The advertising information presented is not binding and needs to be confirmed in case of interest.
This property offers character and French architecture. It is situated with amazing views of the river Tagus; to the left as far as the 25th April bridge and to the right the mouth of the river Tagus out to the ocean, with stunning sunset view. The view to the rear of the property stretches to the mountains of Sintra. It feels like a mini chateau inside with high ceilings, special character and ample storage throughout.
Entering the property via a large solid wooden door, you immediately get a sense of the grandeur and quality with marble floors, high ceilings and a beautiful wooden staircase. On this 1st floor you have 10-metre-long double living room space with large wooden beams and a stunning stone fireplace. This main living room has access to a magnificent terrace with south-facing exposure with stunning view over the river and the garden, where there is enough space to build a private swimming pool and a decked terrace.
Following the main living room, there is a formal dining room and a newly refurbished kitchen both facing west. We also have a separate pantry and utility space, a WC and two large double bedrooms sharing a large bathroom, one of the bedrooms has direct access to the garden.
When we access the bespoke wooden staircase, to the 2nd floor we find a large master suite with private bathroom and a walk-in wardrobe; there is also another double bedroom on this floor with fitted wardrobes. A small staircase leads to a large double bedroom with private south-facing balcony, where the views have to be seen to be fully appreciated. This space has previously been used as an office and workspace due to its light and exceptional views, but can be used as a main bedroom, a library ou a sitting room.
The ground floor can be accessed via an internal staircase or directly from the private rear garden. On this level there are also two bedrooms, a separate bathroom, a large entertaining space and garage with space for 2 cars.
The rear garden with its own terrace, provides privacy with a mix of fruit trees, shrubs and colourful flowers.
Mercator Group has Swedish origins and is one of the oldest licensed (AMI 203) brokerage firms in Portugal. The company has marketed and brokered properties for over 50 years. Mercator focuses on the middle and luxury segments and works across the country with an extra strong presence in the Cascais area and in the Algarve.
Mercator has one of the market’s best selection of homes. We represent approximately 40 percent of the Scandinavian investors who acquired a home in Portugal during the last decade. In some places such as Cascais, we have a market share of around 80 percent.
The advertising information presented is not binding and needs to be confirmed in case of interest.
Contact
Mansion 5 Bedrooms
Barcarena, Oeiras, Distrito de Lisboa
Used · 450m²
With Swimming Pool
buy
2.600.000 €
Farm with 11,000 sqm of land that offers a unique opportunity to enjoy a quiet and relaxing lifestyle, surrounded by nature and history. With ample spaces and an imposing interior architecture, this property keeps in excellent condition all the charm of the past.
The exterior spaces are truly impressive, with a vast terrain full of fruit trees (vines, fig trees, arbutus trees, quince trees, mandarin trees) and lush vegetation. The swimming pool and the tank are the perfect setting for moments of leisure and fun, while the changing rooms provide all the necessary comfort.
The two 1 bedroom apartment annexes with 208 sqm offer additional space for visits or for guest accommodation, while the living room with fireplace between the two annexes is the ideal place for conviviality and relaxation.
With a privileged location and a magical atmosphere, this farm is the perfect place to create new memories, celebrate special moments and enjoy life in full. A true gem in the heart of nature, waiting to be discovered.
Three water mines and well.
Patio to put a tent for events.
The main house, with 450 sqm, consists of two floors and it is distributed as follows:
First Floor
2 living rooms, one with fireplace, kitchen with wine cellar, 1 bedroom and bathroom.
Second Floor
5 bedrooms, 4 of them with bathroom and a living room.
Farm with plenty of privacy, great accesses, only 2 kms away from the accesses to the motorway, 6 kms away from the beaches of Oeiras and 17 kms away from the international airport of Lisbon.
Excellent business opportunity or to live in a farm just a few minutes from the centre of Oeiras, Cascais and Lisbon.
The place has a great potential for various activities, such as rural tourism, holding events, setting up a school or even as a family residence. With a quiet and rural environment, it is possible to offer unique experiences to visitors interested in knowing the country life, promote outdoor educational activities, hold weddings, parties and other celebrations, or simply enjoy a large dimensioned and cosy space to live in contact with nature. With proper infrastructure and planning, it is possible to fully exploit the potential of this site for different purposes.
Porta da Frente Christie’s is a real estate agency that has been operating in the market for more than two decades. Its focus lays on the highest quality houses and developments, not only in the selling market, but also in the renting market. The company was elected by the prestigious brand Christie’s International Real Estate to represent Portugal in the areas of Lisbon, Cascais, Oeiras and Alentejo. The main purpose of Porta da Frente Christie’s is to offer a top-notch service to our customers.
The exterior spaces are truly impressive, with a vast terrain full of fruit trees (vines, fig trees, arbutus trees, quince trees, mandarin trees) and lush vegetation. The swimming pool and the tank are the perfect setting for moments of leisure and fun, while the changing rooms provide all the necessary comfort.
The two 1 bedroom apartment annexes with 208 sqm offer additional space for visits or for guest accommodation, while the living room with fireplace between the two annexes is the ideal place for conviviality and relaxation.
With a privileged location and a magical atmosphere, this farm is the perfect place to create new memories, celebrate special moments and enjoy life in full. A true gem in the heart of nature, waiting to be discovered.
Three water mines and well.
Patio to put a tent for events.
The main house, with 450 sqm, consists of two floors and it is distributed as follows:
First Floor
2 living rooms, one with fireplace, kitchen with wine cellar, 1 bedroom and bathroom.
Second Floor
5 bedrooms, 4 of them with bathroom and a living room.
Farm with plenty of privacy, great accesses, only 2 kms away from the accesses to the motorway, 6 kms away from the beaches of Oeiras and 17 kms away from the international airport of Lisbon.
Excellent business opportunity or to live in a farm just a few minutes from the centre of Oeiras, Cascais and Lisbon.
The place has a great potential for various activities, such as rural tourism, holding events, setting up a school or even as a family residence. With a quiet and rural environment, it is possible to offer unique experiences to visitors interested in knowing the country life, promote outdoor educational activities, hold weddings, parties and other celebrations, or simply enjoy a large dimensioned and cosy space to live in contact with nature. With proper infrastructure and planning, it is possible to fully exploit the potential of this site for different purposes.
Porta da Frente Christie’s is a real estate agency that has been operating in the market for more than two decades. Its focus lays on the highest quality houses and developments, not only in the selling market, but also in the renting market. The company was elected by the prestigious brand Christie’s International Real Estate to represent Portugal in the areas of Lisbon, Cascais, Oeiras and Alentejo. The main purpose of Porta da Frente Christie’s is to offer a top-notch service to our customers.
Contact
House 3 Bedrooms +1
Oeiras e São Julião da Barra, Paço de Arcos e Caxias, Distrito de Lisboa
Used · 151m²
With Swimming Pool
buy
2.150.000 €
3+1 villa, of modern architecture, located in Medrosa, next to Alto da Barra, in Oeiras, with heated swimming pool and garden.
The villa has a 235 sqm private gross area and it is inserted in a 281 sqm lot, being distributed as follows:
Floor -1
- Office/bedroom (27 sqm) with a French window and access to the outdoor patio
- Storage area (8 sqm) with access to a laundry area (6 sqm) and to an outdoor space that can be converted into a bathroom to support the bedroom, maintaining the laundry area
Ground Floor
- Entry hall (7 sqm)
- Social bathroom (2,4 sqm)
- Kitchen with peninsula (17,28 sqm) fully equipped with BOSCH household appliances
- Living room (52.26 sqm) with fireplace and access to the garden and swimming pool
First floor
- Hall that distributes the bedrooms
- Bedroom with an embedded wardrobe (15,46 sqm) and access to a balcony (3,57 sqm)
- Bedroom with an embedded wardrobe (16.40 sqm) and access to communal balcony (8.75 sqm) with a master suite
- Bathroom to support the bedrooms (5 sqm) with window
- Suite (24.7 sqm) with a walk-in closet and access to a balcony (8.75 sqm), supported by a bathroom (5 sqm) with window
The villa is equipped with air conditioning, solar panels, garden with automatic irrigation, heated swimming pool with salt and copper treatment, as well as an automated cover for protection. This villa presents excellent quality finishes and differentiators particularly in the floor, bathrooms and kitchen.
Villa with lots of natural light, inserted in a quiet area, with plenty of privacy and only a few minutes’ walk from the beach and the Oeiras train station.
Characterised by its mild climate, Oeiras is one of the most developed municipalities in the country, being in a privileged location just a few minutes from Lisbon and Cascais and with superb views over the river and sea. The restored buildings full of charm cohabit in perfect balance with the new constructions. The seafront promenade accesses the fantastic beaches along the line.
Porta da Frente Christie’s is a real estate agency that has been operating in the market for more than two decades. Its focus lays on the highest quality houses and developments, not only in the selling market, but also in the renting market. The company was elected by the prestigious brand Christie’s International Real Estate to represent Portugal in the areas of Lisbon, Cascais, Oeiras and Alentejo. The main purpose of Porta da Frente Christie’s is to offer a top-notch service to our customers.
The villa has a 235 sqm private gross area and it is inserted in a 281 sqm lot, being distributed as follows:
Floor -1
- Office/bedroom (27 sqm) with a French window and access to the outdoor patio
- Storage area (8 sqm) with access to a laundry area (6 sqm) and to an outdoor space that can be converted into a bathroom to support the bedroom, maintaining the laundry area
Ground Floor
- Entry hall (7 sqm)
- Social bathroom (2,4 sqm)
- Kitchen with peninsula (17,28 sqm) fully equipped with BOSCH household appliances
- Living room (52.26 sqm) with fireplace and access to the garden and swimming pool
First floor
- Hall that distributes the bedrooms
- Bedroom with an embedded wardrobe (15,46 sqm) and access to a balcony (3,57 sqm)
- Bedroom with an embedded wardrobe (16.40 sqm) and access to communal balcony (8.75 sqm) with a master suite
- Bathroom to support the bedrooms (5 sqm) with window
- Suite (24.7 sqm) with a walk-in closet and access to a balcony (8.75 sqm), supported by a bathroom (5 sqm) with window
The villa is equipped with air conditioning, solar panels, garden with automatic irrigation, heated swimming pool with salt and copper treatment, as well as an automated cover for protection. This villa presents excellent quality finishes and differentiators particularly in the floor, bathrooms and kitchen.
Villa with lots of natural light, inserted in a quiet area, with plenty of privacy and only a few minutes’ walk from the beach and the Oeiras train station.
Characterised by its mild climate, Oeiras is one of the most developed municipalities in the country, being in a privileged location just a few minutes from Lisbon and Cascais and with superb views over the river and sea. The restored buildings full of charm cohabit in perfect balance with the new constructions. The seafront promenade accesses the fantastic beaches along the line.
Porta da Frente Christie’s is a real estate agency that has been operating in the market for more than two decades. Its focus lays on the highest quality houses and developments, not only in the selling market, but also in the renting market. The company was elected by the prestigious brand Christie’s International Real Estate to represent Portugal in the areas of Lisbon, Cascais, Oeiras and Alentejo. The main purpose of Porta da Frente Christie’s is to offer a top-notch service to our customers.
Contact
6+2 bedroom villa with pool and garage, Carnaxide, Oeiras
House 5 Bedrooms +3
Carnaxide, Carnaxide e Queijas, Oeiras, Distrito de Lisboa
Used · 400m²
With Garage
buy
2.025.000 €
Fully renovated 6+2 bedroom villa with 400 sqm of gross building area, terrace, garden, heated pool, and garage, set on a 685 sqm plot of land with sea views in Carnaxide, Oeiras.
The villa is spread over four floors. On the lower floor, there is a garage, storage room, wine cellar, laundry/kitchen, and a living room with a fireplace facing the pool. On the entrance floor, there is a 17 sqm hall, a 65 sqm living room with a fireplace, a 14 sqm dining room, a 33 sqm kitchen with an island, a bedroom/office, and a guest bathroom. On the upper floor, there are four bedrooms, one of which is an ensuite. On the top floor, there is a 32 sqm master suite with a view over the sea and an 11 sqm bathroom. Outside, there is a garden surrounding the entire villa, with a dining area, barbecue, and heated pool.
The villa is equipped with solar panels for water heating, central heating in all rooms, and two fireplaces with heat recovery. It is in excellent structural condition, with a south, east, and west solar orientation with sea views. The garage is located in the basement and can fit two or three vehicles, with additional outdoor parking space for two more cars.
Situated in a very calm residential area with excellent access, the villa is located within a 15-minute drive from Champalimaud Foundation, Instituto Espanhol, Cruz Quebrada train station, Jamor Park, São Francisco Xavier Hospital, A5 highway access, CRIL, and Avenida Marginal. It is 10 minutes away from the commercial area of Algés, where all types of services, markets, restaurants, shops, and pharmacies can be found. It is within a short distance from some of the country’s most important monuments, such as the Padrão dos Descobrimentos, Belém Tower, and Jerónimos Monastery, as well as renowned buildings such as the Belém Cultural Center, Coach Museum, or the brand new MAAT museum. It is 15 minutes away from central Lisbon and Humberto Delgado Airport.
The villa is spread over four floors. On the lower floor, there is a garage, storage room, wine cellar, laundry/kitchen, and a living room with a fireplace facing the pool. On the entrance floor, there is a 17 sqm hall, a 65 sqm living room with a fireplace, a 14 sqm dining room, a 33 sqm kitchen with an island, a bedroom/office, and a guest bathroom. On the upper floor, there are four bedrooms, one of which is an ensuite. On the top floor, there is a 32 sqm master suite with a view over the sea and an 11 sqm bathroom. Outside, there is a garden surrounding the entire villa, with a dining area, barbecue, and heated pool.
The villa is equipped with solar panels for water heating, central heating in all rooms, and two fireplaces with heat recovery. It is in excellent structural condition, with a south, east, and west solar orientation with sea views. The garage is located in the basement and can fit two or three vehicles, with additional outdoor parking space for two more cars.
Situated in a very calm residential area with excellent access, the villa is located within a 15-minute drive from Champalimaud Foundation, Instituto Espanhol, Cruz Quebrada train station, Jamor Park, São Francisco Xavier Hospital, A5 highway access, CRIL, and Avenida Marginal. It is 10 minutes away from the commercial area of Algés, where all types of services, markets, restaurants, shops, and pharmacies can be found. It is within a short distance from some of the country’s most important monuments, such as the Padrão dos Descobrimentos, Belém Tower, and Jerónimos Monastery, as well as renowned buildings such as the Belém Cultural Center, Coach Museum, or the brand new MAAT museum. It is 15 minutes away from central Lisbon and Humberto Delgado Airport.
Contact
House 6 Bedrooms
Oeiras e São Julião da Barra, Paço de Arcos e Caxias, Distrito de Lisboa
Used · 449m²
With Garage
buy
3.350.000 €
Detached 6 bedroom villa, with a fantastic sea view, inserted in a 1160 sqm plot of land and with a 448.87 sqm construction area.
The interior design, while retaining the essence of the 1980s, offers the flexibility required to adapt to different contemporary lifestyles.
Located in a prime area of Paço de Arcos and 15 minutes away from Lisbon and Cascais.
The villa offers a fantastic natural light, being the entire sun exposure facing south.
The villa is composed by three floors, being distributed as follows:
Floor - 1 (Ground floor)
- Dining room with bar/kitchenette and a covered terrace exit that accesses the swimming pool and garden;
- Living room with fireplace with direct access to the garden;
- social bathroom;
- swimming pool shower and changing room;
- Rustic kitchen with a dining area and access to a terrace with barbecue;
- Laundry area;
- Storage area
- Pantry;
- Wine cellar;
- Garden with a large dimensioned swimming pool,
- storage area;
First floor
- Main entrance with an ample entrance hall;
- social bathroom;
- Living room with fireplace, the living room has connection to the dining room (access from both rooms to a terrace with sea view)
- Kitchen with a dining area and a service door.
- Suite with closet and access to a large dimensioned covered terrace with sea view.
Second floor
- Hall that distributes the bedrooms;
- Four bedrooms supported by two full private bathrooms;
- storage area;
- room/office;
- Access to the attic that works as a storage area (low high ceiling)
Outside the entrance of the villa there is a covered shed with parking space for one car and two motorcycles and two cars outside the shed area.
There are two entrance gates and at the secondary gate (with direct access to the garden), parking space for one more car.
Ample terraces with total sea views, views of the Centenary garden of the Palace of Arcos and the riverside area of Paço de Arcos.
The villa is close to the promenade with an extension of 5.5 kms, next to the sea.
A 5 minutes´ walk from the Historical Centre of Paço de Arcos (where you find the best restaurants) and train station.
A 5 minutes´ drive from Oeiras Parque Shopping Centre, the Luz Hospital, Holmes Place Gym, Parque dos Poetas (Poets Park), National and International Schools, as well as all sorts of local business and services.
Characterised by its mild climate, Oeiras is one of the most developed municipalities in the country, being in a privileged location just a few minutes from Lisbon and Cascais and with superb views over the river and sea. The restored buildings full of charm cohabit in perfect balance with the new constructions. The seafront promenade accesses the fantastic beaches along the line.
Porta da Frente Christie’s is a real estate agency that has been operating in the market for more than two dfuecades. Its focus lays on the highest quality houses and developments, not only in the selling market, but also in the renting market. The company was elected by the prestigious brand Christie’s International Real Estate to represent Portugal, in the areas of Lisbon, Cascais, Oeiras, Sintra and Alentejo. The main purpose of Porta da Frente Christie’s is to offer a top-notch service to our customers.
The interior design, while retaining the essence of the 1980s, offers the flexibility required to adapt to different contemporary lifestyles.
Located in a prime area of Paço de Arcos and 15 minutes away from Lisbon and Cascais.
The villa offers a fantastic natural light, being the entire sun exposure facing south.
The villa is composed by three floors, being distributed as follows:
Floor - 1 (Ground floor)
- Dining room with bar/kitchenette and a covered terrace exit that accesses the swimming pool and garden;
- Living room with fireplace with direct access to the garden;
- social bathroom;
- swimming pool shower and changing room;
- Rustic kitchen with a dining area and access to a terrace with barbecue;
- Laundry area;
- Storage area
- Pantry;
- Wine cellar;
- Garden with a large dimensioned swimming pool,
- storage area;
First floor
- Main entrance with an ample entrance hall;
- social bathroom;
- Living room with fireplace, the living room has connection to the dining room (access from both rooms to a terrace with sea view)
- Kitchen with a dining area and a service door.
- Suite with closet and access to a large dimensioned covered terrace with sea view.
Second floor
- Hall that distributes the bedrooms;
- Four bedrooms supported by two full private bathrooms;
- storage area;
- room/office;
- Access to the attic that works as a storage area (low high ceiling)
Outside the entrance of the villa there is a covered shed with parking space for one car and two motorcycles and two cars outside the shed area.
There are two entrance gates and at the secondary gate (with direct access to the garden), parking space for one more car.
Ample terraces with total sea views, views of the Centenary garden of the Palace of Arcos and the riverside area of Paço de Arcos.
The villa is close to the promenade with an extension of 5.5 kms, next to the sea.
A 5 minutes´ walk from the Historical Centre of Paço de Arcos (where you find the best restaurants) and train station.
A 5 minutes´ drive from Oeiras Parque Shopping Centre, the Luz Hospital, Holmes Place Gym, Parque dos Poetas (Poets Park), National and International Schools, as well as all sorts of local business and services.
Characterised by its mild climate, Oeiras is one of the most developed municipalities in the country, being in a privileged location just a few minutes from Lisbon and Cascais and with superb views over the river and sea. The restored buildings full of charm cohabit in perfect balance with the new constructions. The seafront promenade accesses the fantastic beaches along the line.
Porta da Frente Christie’s is a real estate agency that has been operating in the market for more than two dfuecades. Its focus lays on the highest quality houses and developments, not only in the selling market, but also in the renting market. The company was elected by the prestigious brand Christie’s International Real Estate to represent Portugal, in the areas of Lisbon, Cascais, Oeiras, Sintra and Alentejo. The main purpose of Porta da Frente Christie’s is to offer a top-notch service to our customers.
Contact
Apartment 4 Bedrooms
Algés, Linda-a-Velha e Cruz Quebrada-Dafundo, Oeiras, Distrito de Lisboa
Used · 259m²
With Garage
buy
2.100.000 €
Apartamento único com uma área bruta de 530,00m2 e vista frontal de mar e rio!Situado em edifício de prestígio com 4 pisos, sendo um apartamento por piso, permite ter a experiência de viver numa moradia com a segurança e privacidade de um edifício/condomínio.Edifício concluído no final de 2007, tendo sido executado com acabamentos de elevada qualidade, encontrando-se num estado irrepreensível.Com as seguintes áreas de construção:- Área Total Bruta: 530,00m2;- Área Privativa: 255,35m2 ;- Área Dependente: 275,50m2; -Terraço e Jardim: 238,00m; -Lugares de garagem(3): 37,50m2Apartamento com uma distribuição e exposição solar única, divide-se da seguinte forma:Todas as divisões viradas a sul para o Terraço/Jardim, com vista rio e mar!-Hall de entrada;-Sala: comum com vista rio e mar e enormes janelas de acesso ao terraço;-Cozinha: com área generosa e muita arrumação da marca Poggenpohl, totalmente equipada com equipamentos Gaggenau, com acesso ao terraço;-Lavandaria;-Master Suite: composta por quarto com vista rio e mar, excelente closet e casa de banho de grandes dimensões, com banheira hidromassagem e área de duche. Com roupeiros embutidos e Blackouts elétricos;-Suite: com roupeiros embutidos, blackouts elétricos, virada a sul e acesso ao terraço, com vista rio e mar;-2 Quartos: com roupeiros embutidos, blackouts elétricos e acesso ao terraço, com vista rio e mar;-1 casa-de-banho com boas áreas que servem os dois quartos;-Zona de arrumos, no interior do apartamento com 18,00m2;-1 casa de banho social;-Terraço e jardim com 240,00m2 e vista frontal mar e rio.Edifício com excelente ginásio totalmente equipado, piscina comum no Rooftop com vista soberba de mar e rio!
Características: -Cozinha totalmente equipada;-Ar condicionado reversível;-Radiadores elétricos em todos os quartos e corredor;-Aspiração central;-Blackouts elétricos em todas as janelas;-Toldos elétricos nas varandas;-Sistema de vigilância remota (interior e exterior);-TV Satélite e por Cabo;-3 lugares de garagem;
Localizado entre Cascais e Lisboa, em zona tranquila de moradias, este condomínio encontra-se a curta distância da cidade e está numa área bem servida de escolas, supermercados, hospitais, parques e serviços públicos:-5 minutos do Parque do Jamor-5 minutos de Belém-13 minutos de Lisboa-16 minutos do Estoril-20 minutos do Aeroporto-25 minutos de Cascais
Se procura um apartamento com vista única de rio e mar, com total segurança e espaço exterior como de uma moradia se tratasse, não perca esta oportunidade, Marque já a sua visita!Na KW Portugal acreditamos na partilha (50% - 50%) como uma forma de prestar o melhor serviço ao cliente e por isso se é profissional do sector e tem um cliente comprador qualificado, contacte-me e agende a sua visita!
Características:
Características Exteriores - Condomínio Fechado; Jardim; Parqueamento; Piscina exterior; Terraço/Deck; Porta blindada; Video Porteiro; Sistema de rega; Braai Pit;
Características Interiores - Hall de entrada; Electrodomésticos embutidos; Casa de Banho da Suite; Closet; Roupeiros; Quarto de hóspedes em anexo; Lavandaria; Tecnologia Smart Home; Deck;
Características Gerais - Despensa; Portão eléctrico;
Orientação - Sul;
Outros Equipamentos - Serviço de internet; TV Por Cabo; Gás canalizado; Sistema de Segurança; Alarme de segurança; Painéis Solares; Máquina de lavar louça; Secador de roupa; Frigorífico; Micro-ondas; Máquina de lavar roupa;
Vistas - Vista mar; Vista cidade; Vista rio;
Outras características - Garagem; Varanda; Garagem para 2 Carros; Arrecadação; Suite; Acesso apropriado a pessoas com mobilidade reduzida; Elevador; Ar Condicionado;
Características: -Cozinha totalmente equipada;-Ar condicionado reversível;-Radiadores elétricos em todos os quartos e corredor;-Aspiração central;-Blackouts elétricos em todas as janelas;-Toldos elétricos nas varandas;-Sistema de vigilância remota (interior e exterior);-TV Satélite e por Cabo;-3 lugares de garagem;
Localizado entre Cascais e Lisboa, em zona tranquila de moradias, este condomínio encontra-se a curta distância da cidade e está numa área bem servida de escolas, supermercados, hospitais, parques e serviços públicos:-5 minutos do Parque do Jamor-5 minutos de Belém-13 minutos de Lisboa-16 minutos do Estoril-20 minutos do Aeroporto-25 minutos de Cascais
Se procura um apartamento com vista única de rio e mar, com total segurança e espaço exterior como de uma moradia se tratasse, não perca esta oportunidade, Marque já a sua visita!Na KW Portugal acreditamos na partilha (50% - 50%) como uma forma de prestar o melhor serviço ao cliente e por isso se é profissional do sector e tem um cliente comprador qualificado, contacte-me e agende a sua visita!
Características:
Características Exteriores - Condomínio Fechado; Jardim; Parqueamento; Piscina exterior; Terraço/Deck; Porta blindada; Video Porteiro; Sistema de rega; Braai Pit;
Características Interiores - Hall de entrada; Electrodomésticos embutidos; Casa de Banho da Suite; Closet; Roupeiros; Quarto de hóspedes em anexo; Lavandaria; Tecnologia Smart Home; Deck;
Características Gerais - Despensa; Portão eléctrico;
Orientação - Sul;
Outros Equipamentos - Serviço de internet; TV Por Cabo; Gás canalizado; Sistema de Segurança; Alarme de segurança; Painéis Solares; Máquina de lavar louça; Secador de roupa; Frigorífico; Micro-ondas; Máquina de lavar roupa;
Vistas - Vista mar; Vista cidade; Vista rio;
Outras características - Garagem; Varanda; Garagem para 2 Carros; Arrecadação; Suite; Acesso apropriado a pessoas com mobilidade reduzida; Elevador; Ar Condicionado;
Contact
House 3 Bedrooms +1
Algés, Linda-a-Velha e Cruz Quebrada-Dafundo, Oeiras, Distrito de Lisboa
Used · 379m²
With Garage
buy
2.490.000 €
Unique villa of modern design with excellent finishes. The project was drawn up so as to take maximum advantage of the natural light and the social areas while maintaining extreme privacy.
It comprises, on the ground floor: a living area with very large spaces and a double height ceiling in open space with the ’Bultaup’ designed kitchen with a laundry area and a guest bathroom, the main suite with under floor heating, a closet, an office area and an audaciously designed bathroom.
First floor: a suite, a full bathroom, a bedroom and a lounge.
Lower ground floor with natural light: a studio with a full bathroom which could be used as a bedroom with a separate entrance. Outside: to the north, a covered parking area for 2 cars and an uncovered area for a further number of cars.
To the south, an outdoo r swimming pool and an al fresco social area with an open air fireplace. Located in the prime area of Alto de Santa Catarina close to shops and amenities and accesses.
It comprises, on the ground floor: a living area with very large spaces and a double height ceiling in open space with the ’Bultaup’ designed kitchen with a laundry area and a guest bathroom, the main suite with under floor heating, a closet, an office area and an audaciously designed bathroom.
First floor: a suite, a full bathroom, a bedroom and a lounge.
Lower ground floor with natural light: a studio with a full bathroom which could be used as a bedroom with a separate entrance. Outside: to the north, a covered parking area for 2 cars and an uncovered area for a further number of cars.
To the south, an outdoo r swimming pool and an al fresco social area with an open air fireplace. Located in the prime area of Alto de Santa Catarina close to shops and amenities and accesses.
Contact
Detached House 5 Bedrooms Triplex
Oeiras Golf Residence, Barcarena, Distrito de Lisboa
Used · 385m²
buy
2.620.000 €
Living close to Lisbon, Cascais and Sintra and being able to enjoy the quality of life in a golf resort , where the green areas and tranquility of the countryside provide an enviable quality of life is the right option for you!
Come and discover this luxury single-family T5 villa , with open views, in the Oeiras Golf Residence development.
This T5 detached house, with 4 suites and 1 bedroom, is located on a plot of land measuring 1228 m² , in the Oeiras & Golf Residence development, with a large garden and garage for 4 cars.
The property, with a contemporary style and recent construction, offers multiple amenities, all in perfect harmony with the surrounding nature. The property has large areas and is very bright thanks to the large windows. It overlooks the golf, which is located just a few meters away.
The house is equipped, unfurnished but ready to be lived in.
The house has 385 m² of Gross Construction Area , distributed over 3 floors (basement, ground floor and 1st floor) as follows:
Basement:
Closed garage for 4 vehicles (73.35 m²);
Cellar / Storage (7 m²);
Storage room (7 m²);
Lower floor:
Living and dining room (55 m²), with fireplace;
2 Suites (16.35 m² and 16.35 m²), each with bathroom and built-in closets;
Restroom (2.4 m²);
Fully equipped kitchen, but without refrigerator (15 m²);
Pantry (2 m²);
Laundry room (5.25 m²);
Upper Floor:
1 Master Suite (17.5 m²), with Closet (3.95 m²) and WC (7.65 m²);
1 Suite (16 m²), with bathroom (5.25 m²) and built-in closets;
1 Bedroom / Office (18.8 m²);
The house has numerous extras: double-glazed windows and shutters, armored door, electric gates, solar panels, lounge with fireplace and stove, fully equipped and furnished kitchen, pantry and laundry area. It has a large garden, with deck, barbecue and borehole.
Located in Oeiras Golf & Residence, the villa is close to the most emblematic business and university areas in the country, being just 15 minutes from Lisbon and the beaches of Estoril . The development, which extends over 112 hectares of green areas, includes around 500 homes - most of which have already been built and occupied - and has a 9-hole golf course, with plans to expand to 18.
In the surrounding area, there are multiple leisure options, international schools and a wide range of high-quality commercial and health services.
Leisure and Sports: Oeiras Golf, Fábrica da Pólvora (a space for culture, leisure and green areas), João Cardiga Academy and Equestrian Center (with restaurant, 3 riding arenas), Estoril and Cascais beaches, Oeiras Marina, among others;
Schools: Oeiras International School, International Sharing School, Universidade Atlântica, Instituto Superior Técnico, Faculdade de Medicina (Universidade Católica Portuguesa), and schools such as S. Francisco de Assis, Colégio da Fonte and the future Aga Khan Academy ;
Restaurants: Maria Pimenta Restaurant, 9&Meio Oeiras Golf Restaurant, Picadeiro de Sabores;
Commerce: Mercadona Taguspark, São Marcos Shopping Center, Oeiras Parque, Forum Sintra, etc.;
Health: Hospital da Luz, Farmácia Progresso Tagus Park, Clínica Dentária Hospitalar Santa Madalena, among others;
Companies: Taguspark, located right next door, houses large international companies, such as LG, Novartis, or Novo Banco. 10 minutes away are Lagoas Park and Quinta da Fonte Business Park;
Located close to the fast access roads to the A5 motorway and the IC19, just a few minutes from Lisbon.
Don’t miss this unique opportunity to live and enjoy the best that life has to offer, or to invest! Fill out the form below and book a visit now!
Come and discover this luxury single-family T5 villa , with open views, in the Oeiras Golf Residence development.
This T5 detached house, with 4 suites and 1 bedroom, is located on a plot of land measuring 1228 m² , in the Oeiras & Golf Residence development, with a large garden and garage for 4 cars.
The property, with a contemporary style and recent construction, offers multiple amenities, all in perfect harmony with the surrounding nature. The property has large areas and is very bright thanks to the large windows. It overlooks the golf, which is located just a few meters away.
The house is equipped, unfurnished but ready to be lived in.
The house has 385 m² of Gross Construction Area , distributed over 3 floors (basement, ground floor and 1st floor) as follows:
Basement:
Closed garage for 4 vehicles (73.35 m²);
Cellar / Storage (7 m²);
Storage room (7 m²);
Lower floor:
Living and dining room (55 m²), with fireplace;
2 Suites (16.35 m² and 16.35 m²), each with bathroom and built-in closets;
Restroom (2.4 m²);
Fully equipped kitchen, but without refrigerator (15 m²);
Pantry (2 m²);
Laundry room (5.25 m²);
Upper Floor:
1 Master Suite (17.5 m²), with Closet (3.95 m²) and WC (7.65 m²);
1 Suite (16 m²), with bathroom (5.25 m²) and built-in closets;
1 Bedroom / Office (18.8 m²);
The house has numerous extras: double-glazed windows and shutters, armored door, electric gates, solar panels, lounge with fireplace and stove, fully equipped and furnished kitchen, pantry and laundry area. It has a large garden, with deck, barbecue and borehole.
Located in Oeiras Golf & Residence, the villa is close to the most emblematic business and university areas in the country, being just 15 minutes from Lisbon and the beaches of Estoril . The development, which extends over 112 hectares of green areas, includes around 500 homes - most of which have already been built and occupied - and has a 9-hole golf course, with plans to expand to 18.
In the surrounding area, there are multiple leisure options, international schools and a wide range of high-quality commercial and health services.
Leisure and Sports: Oeiras Golf, Fábrica da Pólvora (a space for culture, leisure and green areas), João Cardiga Academy and Equestrian Center (with restaurant, 3 riding arenas), Estoril and Cascais beaches, Oeiras Marina, among others;
Schools: Oeiras International School, International Sharing School, Universidade Atlântica, Instituto Superior Técnico, Faculdade de Medicina (Universidade Católica Portuguesa), and schools such as S. Francisco de Assis, Colégio da Fonte and the future Aga Khan Academy ;
Restaurants: Maria Pimenta Restaurant, 9&Meio Oeiras Golf Restaurant, Picadeiro de Sabores;
Commerce: Mercadona Taguspark, São Marcos Shopping Center, Oeiras Parque, Forum Sintra, etc.;
Health: Hospital da Luz, Farmácia Progresso Tagus Park, Clínica Dentária Hospitalar Santa Madalena, among others;
Companies: Taguspark, located right next door, houses large international companies, such as LG, Novartis, or Novo Banco. 10 minutes away are Lagoas Park and Quinta da Fonte Business Park;
Located close to the fast access roads to the A5 motorway and the IC19, just a few minutes from Lisbon.
Don’t miss this unique opportunity to live and enjoy the best that life has to offer, or to invest! Fill out the form below and book a visit now!
Contact
House 4 Bedrooms +1
Oeiras e São Julião da Barra, Paço de Arcos e Caxias, Distrito de Lisboa
Used · 252m²
With Garage
buy
2.150.000 €
Contemporary 4 bedroom villa inserted in a private condominium in the first sea line.
With modern lines, located only a few steps away from the beach of Santo Amaro, this is one of the closest villas to the sea in the entire Cascais-Lisbon line.
The villa, with a 237 sqm private gross area, offers an excellent sun exposure and comprises 3 floors with elevator, being composed as follows:
Ground floor: living and dining room with frontal sea view and access to a generous semi-covered terrace, a fully equipped kitchen and a social bathroom.
First floor: master suite with terrace and a magnificent panoramic view from the Bugio lighthouse to the bridge over the Tagus; 1 suite, 2 bedrooms and a full private bathroom.
Basement floor: ample garage, maid’s room and laundry area.
Air conditioning, alarm and ambient music.
The green spaces, the Infinity swimming pool and a stunning sea view make this condominium a unique and exclusive place.
The villa is located in one of the most sought after locations of Oeiras and close to the limit with the municipality of Cascais.
It is only a short walking distance from the beach and the Marina of Oeiras, as well as the train station, local business and services.
Proximity to public and private schools (namely international schools) and to the university campus of the Universidade Nova de Lisboa - Nova School of Business and Economics.
Good accesses to Lisbon and Cascais, both about 15 minutes away.
Characterised by its mild climate, Oeiras is one of the most developed municipalities in the country, being in a privileged location just a few minutes from Lisbon and Cascais and with superb views over the river and sea. The restored buildings full of charm cohabit in perfect balance with the new constructions. The seafront promenade accesses the fantastic beaches along the line.
Porta da Frente Christie’s is a real estate agency that has been operating in the market for more than two decades. Its focus lays on the highest quality houses and developments, not only in the selling market, but also in the renting market. The company was elected by the prestigious brand Christie’s International Real Estate to represent Portugal in the areas of Lisbon, Cascais, Oeiras and Alentejo. The main purpose of Porta da Frente Christie’s is to offer a top-notch service to our customers.
With modern lines, located only a few steps away from the beach of Santo Amaro, this is one of the closest villas to the sea in the entire Cascais-Lisbon line.
The villa, with a 237 sqm private gross area, offers an excellent sun exposure and comprises 3 floors with elevator, being composed as follows:
Ground floor: living and dining room with frontal sea view and access to a generous semi-covered terrace, a fully equipped kitchen and a social bathroom.
First floor: master suite with terrace and a magnificent panoramic view from the Bugio lighthouse to the bridge over the Tagus; 1 suite, 2 bedrooms and a full private bathroom.
Basement floor: ample garage, maid’s room and laundry area.
Air conditioning, alarm and ambient music.
The green spaces, the Infinity swimming pool and a stunning sea view make this condominium a unique and exclusive place.
The villa is located in one of the most sought after locations of Oeiras and close to the limit with the municipality of Cascais.
It is only a short walking distance from the beach and the Marina of Oeiras, as well as the train station, local business and services.
Proximity to public and private schools (namely international schools) and to the university campus of the Universidade Nova de Lisboa - Nova School of Business and Economics.
Good accesses to Lisbon and Cascais, both about 15 minutes away.
Characterised by its mild climate, Oeiras is one of the most developed municipalities in the country, being in a privileged location just a few minutes from Lisbon and Cascais and with superb views over the river and sea. The restored buildings full of charm cohabit in perfect balance with the new constructions. The seafront promenade accesses the fantastic beaches along the line.
Porta da Frente Christie’s is a real estate agency that has been operating in the market for more than two decades. Its focus lays on the highest quality houses and developments, not only in the selling market, but also in the renting market. The company was elected by the prestigious brand Christie’s International Real Estate to represent Portugal in the areas of Lisbon, Cascais, Oeiras and Alentejo. The main purpose of Porta da Frente Christie’s is to offer a top-notch service to our customers.
Contact
House 6 Bedrooms
Paço de Arcos, Oeiras e São Julião da Barra, Paço de Arcos e Caxias, Distrito de Lisboa
Used · 448m²
With Garage
buy
3.350.000 €
Charming villa located in a prime residential area, in Paço de Arcos, 15 minutes from Lisbon and 20 from Cascais. With great sun exposure, facing south, it has very pleasant natural light. Located on a 1,160m2 plot of land with a total construction area of 510m2. Large south-facing balconies on 2 floors, with 180-degree sea views, panoramic views of the century-old garden of Palácio dos Arcos and the riverside area of Paço de Arcos.
Large swimming pool and a very welcoming garden. The Main Entrance at street level has the convenience of having the suite on the same floor.
The house is spread over 3 floors:
FLOOR 1 (Ground floor)
Garden. Pool. Storage room in the garden. Terrace with wide view. Dining room with bar/kitchenette and covered terrace with access to the pool. Living room with fireplace. Toilet. Shower and changing room to support the pool. Rustic kitchen with dining area. Outdoor barbecue. Laundry. Collection. Pantry. Wine cellar. Staircase to the 2nd floor.
FLOOR 2 (Entrance)
Main entrance. Large Entrance Hall. Toilet. Living room with fireplace and large balcony, and connected to the Dining Room. Kitchen with dining area and service door. Suite with closet, bathroom and covered terrace. Main entrance staircase and interior staircase to the 1st and 3rd floors.
FLOOR 3 (Upper)
Hall of rooms. Stairway to floors 1 and 2. 4 bedrooms supported by 2 bathrooms. Storage room. Living room/bedroom. Large south-facing balcony and terrace. Access to the attic (low ceilings), for storage.
In the outdoor space at the entrance, a closed carport with space for 1 car and 2 motorbikes (with the possibility of a door) and parking for 2 more cars outside. Secondary gate in the garden with parking for 1 more car.
In Paço de Arcos, located in the Municipality of Oeiras (Oeiras Valley), you can enjoy the Promenade with a length of 5.5 km, next to the sea, where you can have lunch/dinner, walk, run, cycle or skate, of the Historic Center with the Palácio dos Arcos, now Hotel Vila Galé and public garden, as well as renowned restaurants, shops and local commerce.
The house is located 2 minutes walk from the train station and 5 minutes. by car from the Oeiras Parque shopping center, Parque dos Poetas, schools, as well as other state services.
Areas of the main divisions:
Entrance Floor: Hall 15.82 m2; Hall and Dining Room 66.20 m2; Kitchen with meals 27.20 m2; Suite with closet 28.66 m2; WC and toilet 6.72 m2 and 4.32 m2; Balcony 42.25 m2
Upper Floor: Rooms 15.00 m2; 16.30 m2; 14.69 m2; 16.30 m2; Bedroom/living room 20.80 m2; Wc 5.40 m2 and 5.00 m2; Balcony 39.15 m2
Ground Floor: Hall 36.50 m2; Dining room with kitchenette 37.10 m2; Laundry room 11.15 m2 Rustic kitchen 18.45 m2; WC and shower 5.70 m2; Covered terrace 59.50 m2
Large swimming pool and a very welcoming garden. The Main Entrance at street level has the convenience of having the suite on the same floor.
The house is spread over 3 floors:
FLOOR 1 (Ground floor)
Garden. Pool. Storage room in the garden. Terrace with wide view. Dining room with bar/kitchenette and covered terrace with access to the pool. Living room with fireplace. Toilet. Shower and changing room to support the pool. Rustic kitchen with dining area. Outdoor barbecue. Laundry. Collection. Pantry. Wine cellar. Staircase to the 2nd floor.
FLOOR 2 (Entrance)
Main entrance. Large Entrance Hall. Toilet. Living room with fireplace and large balcony, and connected to the Dining Room. Kitchen with dining area and service door. Suite with closet, bathroom and covered terrace. Main entrance staircase and interior staircase to the 1st and 3rd floors.
FLOOR 3 (Upper)
Hall of rooms. Stairway to floors 1 and 2. 4 bedrooms supported by 2 bathrooms. Storage room. Living room/bedroom. Large south-facing balcony and terrace. Access to the attic (low ceilings), for storage.
In the outdoor space at the entrance, a closed carport with space for 1 car and 2 motorbikes (with the possibility of a door) and parking for 2 more cars outside. Secondary gate in the garden with parking for 1 more car.
In Paço de Arcos, located in the Municipality of Oeiras (Oeiras Valley), you can enjoy the Promenade with a length of 5.5 km, next to the sea, where you can have lunch/dinner, walk, run, cycle or skate, of the Historic Center with the Palácio dos Arcos, now Hotel Vila Galé and public garden, as well as renowned restaurants, shops and local commerce.
The house is located 2 minutes walk from the train station and 5 minutes. by car from the Oeiras Parque shopping center, Parque dos Poetas, schools, as well as other state services.
Areas of the main divisions:
Entrance Floor: Hall 15.82 m2; Hall and Dining Room 66.20 m2; Kitchen with meals 27.20 m2; Suite with closet 28.66 m2; WC and toilet 6.72 m2 and 4.32 m2; Balcony 42.25 m2
Upper Floor: Rooms 15.00 m2; 16.30 m2; 14.69 m2; 16.30 m2; Bedroom/living room 20.80 m2; Wc 5.40 m2 and 5.00 m2; Balcony 39.15 m2
Ground Floor: Hall 36.50 m2; Dining room with kitchenette 37.10 m2; Laundry room 11.15 m2 Rustic kitchen 18.45 m2; WC and shower 5.70 m2; Covered terrace 59.50 m2
Contact
Detached House 7 Bedrooms
Oeiras e São Julião da Barra, Paço de Arcos e Caxias, Distrito de Lisboa
Used · 408m²
With Garage
buy
2.200.000 €
(ref: (telefone) Em Oeiras, numa propriedade exclusiva, com 1560m2, podemos encontrar esta fantástica moradia, projetada pelo Arq. Nuno San Payo.
Construída em 1963 e recuperada em 2023, esta é a casa principal.
São 408m2 de área útil, distribuídos por 3 pisos. No piso térreo temos, em cerca de 100m2, o hall de entrada e um grande salão que é dividido em diversos ambientes. Também neste piso, a cozinha, a copa, um quarto, a instalação sanitária de apoio e a lavandaria. Encontramos aqui uma ligação direta à garagem.
Optando por descer, na cave, encontramos um salão enorme, que pode ser usado para festas, por exemplo. Tem ligação direta à área da piscina e jardim.
No primeiro piso, encontramos os quartos, um dos quais uma fantástica e luminosa suite, com wc privativo e um enorme closet.
Os outros 3 quartos, igualmente espaçosos e luminosos, têm como apoio uma casa de banho completa.
O anexo ou casa secundária, tem 3 amplas assoalhadas, um sótão. Junto tem um espaço que pode ser um pequeno atelier ou escritório.
Esta propriedade está em excelente estado de conservação e pode ser o espaço exclusivo que procura.
Pode ser para habitação própria ou para investimento, pelas suas características distintivas.
Principais características:
Perto da praia e do Passeio Marítimo (4 min. a pé)
Perto da estação ferroviária e da estação rodoviária (2 min. a pé)
Exposição solar Norte/Sul
Piscinas, jardins e instalações de apoio.
Hi-fi e ligação internet por cabo.
Acesso privado e localização discreta.
As melhores histórias começam aqui!
Construída em 1963 e recuperada em 2023, esta é a casa principal.
São 408m2 de área útil, distribuídos por 3 pisos. No piso térreo temos, em cerca de 100m2, o hall de entrada e um grande salão que é dividido em diversos ambientes. Também neste piso, a cozinha, a copa, um quarto, a instalação sanitária de apoio e a lavandaria. Encontramos aqui uma ligação direta à garagem.
Optando por descer, na cave, encontramos um salão enorme, que pode ser usado para festas, por exemplo. Tem ligação direta à área da piscina e jardim.
No primeiro piso, encontramos os quartos, um dos quais uma fantástica e luminosa suite, com wc privativo e um enorme closet.
Os outros 3 quartos, igualmente espaçosos e luminosos, têm como apoio uma casa de banho completa.
O anexo ou casa secundária, tem 3 amplas assoalhadas, um sótão. Junto tem um espaço que pode ser um pequeno atelier ou escritório.
Esta propriedade está em excelente estado de conservação e pode ser o espaço exclusivo que procura.
Pode ser para habitação própria ou para investimento, pelas suas características distintivas.
Principais características:
Perto da praia e do Passeio Marítimo (4 min. a pé)
Perto da estação ferroviária e da estação rodoviária (2 min. a pé)
Exposição solar Norte/Sul
Piscinas, jardins e instalações de apoio.
Hi-fi e ligação internet por cabo.
Acesso privado e localização discreta.
As melhores histórias começam aqui!
Contact
House 3 Bedrooms Triplex
Centro (Oeiras e São Julião Barra), Oeiras e São Julião da Barra, Paço de Arcos e Caxias, Distrito de Lisboa
Used · 151m²
With Swimming Pool
buy
2.150.000 €
Located in a quiet area of Oeiras, this modern single-family home combines convenience with tranquility. Just an 8-minute walk from the beach and 5 minutes from the train station, its location is ideal for families, with schools nearby.
The home covers 151 sqm and features 3 bedrooms and 3 bathrooms, including a suite with an in-room bathtub. The large open living room is complemented by a unique hanging fireplace. The kitchen is filled with natural light, ideal for plant lovers, and on the underground floor there is a secret garden with an oriental theme, complete with an olive tree and floating cement stairs.
The property boasts a heated swimming pool and a private garden. Recently renovated, it offers a modern look with high-quality materials used throughout. The design uniquely connects the living room with the garden and pool area, creating a spacious living environment.
The underground floor has pre-approved plans for an additional suite; currently, it houses a large laundry area. This home is perfect for a small family or a retired couple, offering a balance of relaxation and modern living.
The home covers 151 sqm and features 3 bedrooms and 3 bathrooms, including a suite with an in-room bathtub. The large open living room is complemented by a unique hanging fireplace. The kitchen is filled with natural light, ideal for plant lovers, and on the underground floor there is a secret garden with an oriental theme, complete with an olive tree and floating cement stairs.
The property boasts a heated swimming pool and a private garden. Recently renovated, it offers a modern look with high-quality materials used throughout. The design uniquely connects the living room with the garden and pool area, creating a spacious living environment.
The underground floor has pre-approved plans for an additional suite; currently, it houses a large laundry area. This home is perfect for a small family or a retired couple, offering a balance of relaxation and modern living.
Contact
House 5 Bedrooms Triplex
Alto de Santa Catarina (Cruz Quebrada-Dafundo), Algés, Linda-a-Velha e Cruz Quebrada-Dafundo, Oeiras, Distrito de Lisboa
Used · 309m²
With Garage
buy
3.250.000 €
5-bedroom villa for sale in Cruz Quebrada, Oeiras, located in a quiet area with stunning views from the 25 April Bridge to the sea.
Classically styled and in good condition, the villa is spread over three floors. The entrance floor consists of a large hall with an imposing wooden staircase, living room with stone fireplace and high ceiling with wooden beams in the ceiling, dining room, remodeled kitchen with service area and pantry support. The most private area of this floor has two bedrooms served by a bathroom.
On the upper floor you can find three bedrooms served by a complete bathroom, all with river view, and one of them with connection to the terrace, and office. On this floor there are also two small storage spaces. The lower floor, corresponding to the basement, consists of two garages with automatic gate and capacity for two cars each. This floor also has a service bedroom, a bathroom and several storage rooms.
Set in a plot with 1074m2, the villa has several terraces from which you can enjoy a breathtaking view of the Tagus River from the 25 de Abril Bridge to its mouth in the ocean. Surrounded by several garden areas with trees and bushes, it also has the possibility of building a swimming pool.
With an excellent location, in Alto de Santa Catarina, Cruz Quebrada, the villa is close to all kinds of commerce, services, international schools and hospitals. The Jamor Sports Center and Passeio Marítimo de Algés, a pleasant riverside area where there is a heliport, invite you to practice sports in the open air. With easy access this is one of the most sought-after areas for those who want to live in a quiet way, enjoy the proximity of the river and the beach, but close to the center of Lisbon.
Classically styled and in good condition, the villa is spread over three floors. The entrance floor consists of a large hall with an imposing wooden staircase, living room with stone fireplace and high ceiling with wooden beams in the ceiling, dining room, remodeled kitchen with service area and pantry support. The most private area of this floor has two bedrooms served by a bathroom.
On the upper floor you can find three bedrooms served by a complete bathroom, all with river view, and one of them with connection to the terrace, and office. On this floor there are also two small storage spaces. The lower floor, corresponding to the basement, consists of two garages with automatic gate and capacity for two cars each. This floor also has a service bedroom, a bathroom and several storage rooms.
Set in a plot with 1074m2, the villa has several terraces from which you can enjoy a breathtaking view of the Tagus River from the 25 de Abril Bridge to its mouth in the ocean. Surrounded by several garden areas with trees and bushes, it also has the possibility of building a swimming pool.
With an excellent location, in Alto de Santa Catarina, Cruz Quebrada, the villa is close to all kinds of commerce, services, international schools and hospitals. The Jamor Sports Center and Passeio Marítimo de Algés, a pleasant riverside area where there is a heliport, invite you to practice sports in the open air. With easy access this is one of the most sought-after areas for those who want to live in a quiet way, enjoy the proximity of the river and the beach, but close to the center of Lisbon.
Contact
House 6 Bedrooms +2
Alto de Santa Catarina (Cruz Quebrada-Dafundo), Algés, Linda-a-Velha e Cruz Quebrada-Dafundo, Oeiras, Distrito de Lisboa
Used · 564m²
With Garage
buy
3.250.000 €
6+2-bedroom villa to restore, 564 sqm (gross construction area), overlooking the River Tejo, garden and garage, set in 1074 sqm of land, in Alto de Santa Catarina, Algés, Lisbon. The intermediate floor has a large living with access to the terrace overlooking the river, dining room, kitchen, pantry, and a suite. First floor with three bedrooms and a terrace overlooking the river. Floor -1 has two bedrooms, a multipurpose room and garage. South facing sun exposure.
10-minute driving distance from Algés train station, the Spanish Institute, Avenida Marginal, the River Tagus, Jamor Park, São Francisco Xavier Hospital, access to the A5 motorway and CRIL. 5-minute driving distance from Algés shopping area with all sorts of services, market, restaurants, shops, pharmacies and some of the country’s most spectacular heritage sites, such as the Monument to the Discoveries, Belém Tower and Jerónimos Monastery, as well as renowned buildings such as Belém Cultural Centre. 15 minutes from Lisbon city centre and Humberto Delgado Lisbon Airport.
10-minute driving distance from Algés train station, the Spanish Institute, Avenida Marginal, the River Tagus, Jamor Park, São Francisco Xavier Hospital, access to the A5 motorway and CRIL. 5-minute driving distance from Algés shopping area with all sorts of services, market, restaurants, shops, pharmacies and some of the country’s most spectacular heritage sites, such as the Monument to the Discoveries, Belém Tower and Jerónimos Monastery, as well as renowned buildings such as Belém Cultural Centre. 15 minutes from Lisbon city centre and Humberto Delgado Lisbon Airport.
Contact
Mansion 28 Bedrooms
Paço de Arcos, Oeiras e São Julião da Barra, Paço de Arcos e Caxias, Distrito de Lisboa
Used · 2,000m²
buy
12.500.000 €
Historic 19th century palace, located in Paço de Arcos, Oeiras, with sea views, is a rare gem of neoclassical architecture.
It was the residence of King D. Fernando II and remains in the hands of the royal family.
This two-story palace offers a total of 40 rooms, with elegant living and dining rooms, magnificent fireplaces and a library with panoramic sea views, adorned with high-quality materials.
The large gardens of around 6,000 m² include various amenities such as garages and stables, as well as a charming terrace with sea views.
The property is surrounded by walls and is self-sufficient in water, offering the convenience of a rainwater aqueduct.
It benefits from tax exemptions, both IMT and IMI, which makes this business even more attractive.
The City Council has plans to develop a promenade and a marina nearby, making it more coveted.
Classified as protected heritage, it allows expansions that respect its historical character.
This versatile property can be used for a variety of purposes, such as a hotel, museum, company headquarters or a unique home, making it an exceptional opportunity in the Lisbon region.
Ideal property for your own home with your family or for investment.
Come and see this property with your Exclusive Lisbon consultant.
It was the residence of King D. Fernando II and remains in the hands of the royal family.
This two-story palace offers a total of 40 rooms, with elegant living and dining rooms, magnificent fireplaces and a library with panoramic sea views, adorned with high-quality materials.
The large gardens of around 6,000 m² include various amenities such as garages and stables, as well as a charming terrace with sea views.
The property is surrounded by walls and is self-sufficient in water, offering the convenience of a rainwater aqueduct.
It benefits from tax exemptions, both IMT and IMI, which makes this business even more attractive.
The City Council has plans to develop a promenade and a marina nearby, making it more coveted.
Classified as protected heritage, it allows expansions that respect its historical character.
This versatile property can be used for a variety of purposes, such as a hotel, museum, company headquarters or a unique home, making it an exceptional opportunity in the Lisbon region.
Ideal property for your own home with your family or for investment.
Come and see this property with your Exclusive Lisbon consultant.
Contact
Farm 10 Bedrooms
Barcarena, Oeiras, Distrito de Lisboa
Used · 3,848m²
With Swimming Pool
buy
2.900.000 €
Quinta 6.414m2 com moradia existente 222m2 muito bem localizada junto ao centro histórico de Barcarena e à CREL (A9).
A área da quinta, de acordo com a Planta de ordenamento do PDM de Oeiras, encontra-se em Solo Urbano, especificamente em ’Espaço Habitacional - Área consolidada’ e parte em ’Espaço Habitacional - Área consolidada a Requalificar’.
A Quinta é composta por um terreno com 6 414m2 com uma moradia uni-familiar existente 222m2, com um índice de utilização máximo de 0,6 é permitido construir uma Área Bruta de Construção (ABC) total de 3 848,52 m2 acima do solo, incluindo a moradia existente, sendo apenas permitido construir edifícios residenciais (multi-familiares ou uni-familiares).
Assim, existe a possibilidade de implantação de moradias uni-familiares como por exemplo:
Moradia existente a reabilitar: 222 m2 ABC
14 moradias geminadas: 14 x 200m2 ABC = 2.800 m2 ABC
2 moradias isoladas: 2 x 413 m2 ABC = 816 m2
Total ABC = 3.848 m2
A área da quinta, de acordo com a Planta de ordenamento do PDM de Oeiras, encontra-se em Solo Urbano, especificamente em ’Espaço Habitacional - Área consolidada’ e parte em ’Espaço Habitacional - Área consolidada a Requalificar’.
A Quinta é composta por um terreno com 6 414m2 com uma moradia uni-familiar existente 222m2, com um índice de utilização máximo de 0,6 é permitido construir uma Área Bruta de Construção (ABC) total de 3 848,52 m2 acima do solo, incluindo a moradia existente, sendo apenas permitido construir edifícios residenciais (multi-familiares ou uni-familiares).
Assim, existe a possibilidade de implantação de moradias uni-familiares como por exemplo:
Moradia existente a reabilitar: 222 m2 ABC
14 moradias geminadas: 14 x 200m2 ABC = 2.800 m2 ABC
2 moradias isoladas: 2 x 413 m2 ABC = 816 m2
Total ABC = 3.848 m2
Contact
Palace 17 Bedrooms
Paço de Arcos, Oeiras e São Julião da Barra, Paço de Arcos e Caxias, Distrito de Lisboa
Used · 1,616m²
View Sea
buy
12.500.000 €
Fantástico Palácio na Avenida Marginal em Paço de Arcos, em frente ao mar, denominada Quinta do Relógio. A propriedade única na região de Lisboa, é ideal para sede empresarial, hotel de charme, ou para residir como no passado o fez Sua Alteza Real D. Fernando II de Portugal. Nos jardins do Palácio destaca-se a Torre do Relógio que deu nome à propriedade.
A Quinta do Relógio é datada do século XIX, tendo sido mandada construir por Tomás Maria Bessone, ficando concluída em 1860, sob a direcção do Arquitecto Cinatti de Siena, que lhe imprimiu uma forte influência italiana.
Mais tarde, foi uma residência de verão de Sua Alteza Real, o Rei D. Fernando II de Portugal.
Neste momento, a propriedade pertence aos herdeiros de D. António Luís Freitas de Lancastre Basto e Baharem, descendentes de Sua Alteza Real, o Rei D. João l e de D. Filipa de Lancastre, Rainha de Portugal e filha de John of Gaunt, 2° Duque de Lancaster, filho de Edward III, Rei de Inglaterra.
A propriedade tem uma linguagem e uma ambiência marcadamente Neoclássica, presente na sumptuosidade da ornamentação dos edifícios, rodeados por uma importante vegetação onde se destacam várias espécies raras, pelo seu porte e antiguidade, designadamente a Araucária (Araucaria bidwilli), os Plátanos (Platanus sp. Orientalis) e especialmente os Dragoeiros (Dracaena draco), todos estes exemplares com centenas de anos e voltados para o mar.
A propriedade localiza-se sobre a Avenida Marginal Lisboa-Cascais, a cerca de 30 minutos do centro de Lisboa e do aeroporto internacional de Lisboa.
Toda a propriedade, e particularmente a fachada principal do Palácio, está diretamente voltada para Sul, sobre o Rio Tejo e o Oceano Atlântico. Encontrando-se prevista a construção de uma marina em frente.
A Quinta do Relógio é datada do século XIX, tendo sido mandada construir por Tomás Maria Bessone, ficando concluída em 1860, sob a direcção do Arquitecto Cinatti de Siena, que lhe imprimiu uma forte influência italiana.
Mais tarde, foi uma residência de verão de Sua Alteza Real, o Rei D. Fernando II de Portugal.
Neste momento, a propriedade pertence aos herdeiros de D. António Luís Freitas de Lancastre Basto e Baharem, descendentes de Sua Alteza Real, o Rei D. João l e de D. Filipa de Lancastre, Rainha de Portugal e filha de John of Gaunt, 2° Duque de Lancaster, filho de Edward III, Rei de Inglaterra.
A propriedade tem uma linguagem e uma ambiência marcadamente Neoclássica, presente na sumptuosidade da ornamentação dos edifícios, rodeados por uma importante vegetação onde se destacam várias espécies raras, pelo seu porte e antiguidade, designadamente a Araucária (Araucaria bidwilli), os Plátanos (Platanus sp. Orientalis) e especialmente os Dragoeiros (Dracaena draco), todos estes exemplares com centenas de anos e voltados para o mar.
A propriedade localiza-se sobre a Avenida Marginal Lisboa-Cascais, a cerca de 30 minutos do centro de Lisboa e do aeroporto internacional de Lisboa.
Toda a propriedade, e particularmente a fachada principal do Palácio, está diretamente voltada para Sul, sobre o Rio Tejo e o Oceano Atlântico. Encontrando-se prevista a construção de uma marina em frente.
Contact
House 10 Bedrooms
Barcarena, Oeiras, Distrito de Lisboa
Used · 655m²
buy
2.600.000 €
Charming 17th century farmhouse & estate in Barcarena
The estate consists of a main house and a second independent building, surrounded by a wonderful garden with tropical trees and a swimming pool.
Main house with gross area of 450m2:
Lower floor
- Entrance hall
- 1 guest wc
- Dining room with access to the kitchen
- Living room with fireplace
- Large kitchen with access to the outside
- 1 bedroom suite
Top floor:
- 4 en-suite bedrooms
-1 bedroom with classic azulejos
- 1 living-room
Second building with gross area of 208m2:
- One bedroom (self-contained) apartment
- 2 other independent spaces that can be transformed into a second apartment.
Outside:
Land with sea view and large well
Swimming pool with two changing rooms and bathroom
Outdoor kitchen / bar
Location:
-10 min drive from «Caxias» beach
-10 min drive from «Caxias» train station
-11min drive from «Cruz Quebrada» beach
-3 min drive from the international school of Oeiras
Great opportunity not to be missed! Contact me for more information.
I speak French, Portuguese, English and Spanish.
We share with all agencies 50% -50%.
Important: Despite the current situation, digital channels allow me to continue to provide close monitoring to all my clients. I am still 100% available, by phone or e-mail, to provide you with any additional clarification on this property and schedule a more detailed visit to it, even if from a distance.
#ref: 50723
The estate consists of a main house and a second independent building, surrounded by a wonderful garden with tropical trees and a swimming pool.
Main house with gross area of 450m2:
Lower floor
- Entrance hall
- 1 guest wc
- Dining room with access to the kitchen
- Living room with fireplace
- Large kitchen with access to the outside
- 1 bedroom suite
Top floor:
- 4 en-suite bedrooms
-1 bedroom with classic azulejos
- 1 living-room
Second building with gross area of 208m2:
- One bedroom (self-contained) apartment
- 2 other independent spaces that can be transformed into a second apartment.
Outside:
Land with sea view and large well
Swimming pool with two changing rooms and bathroom
Outdoor kitchen / bar
Location:
-10 min drive from «Caxias» beach
-10 min drive from «Caxias» train station
-11min drive from «Cruz Quebrada» beach
-3 min drive from the international school of Oeiras
Great opportunity not to be missed! Contact me for more information.
I speak French, Portuguese, English and Spanish.
We share with all agencies 50% -50%.
Important: Despite the current situation, digital channels allow me to continue to provide close monitoring to all my clients. I am still 100% available, by phone or e-mail, to provide you with any additional clarification on this property and schedule a more detailed visit to it, even if from a distance.
#ref: 50723
Contact
See more Luxury Used, for Sale, in Oeiras
Bedrooms
Zones
Can’t find the property you’re looking for?
