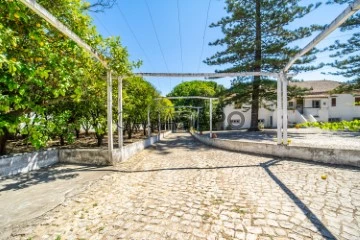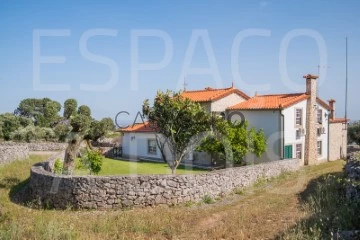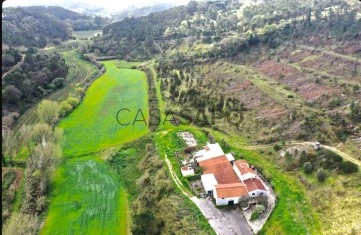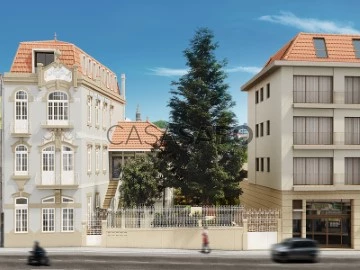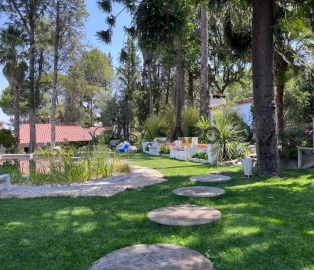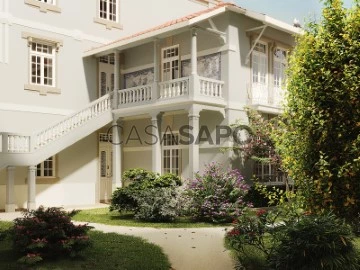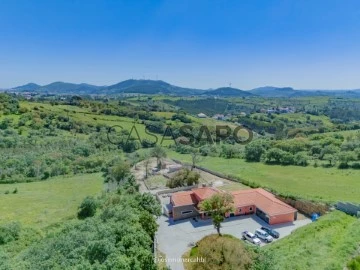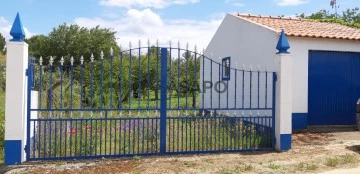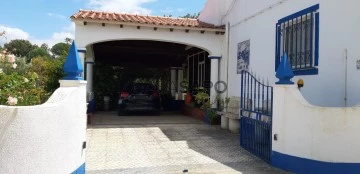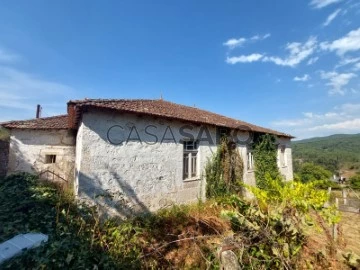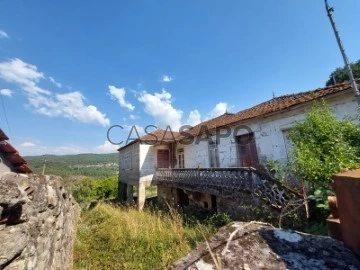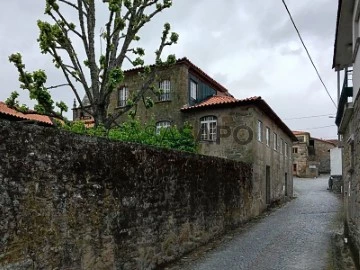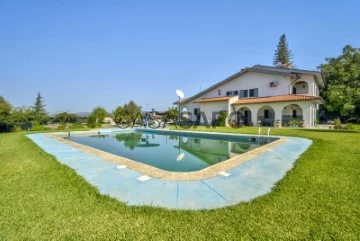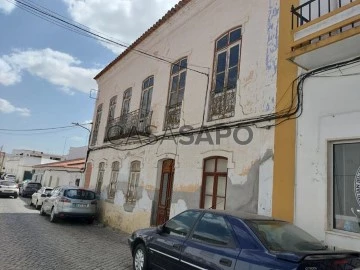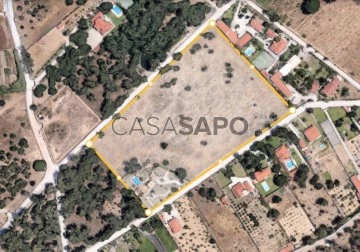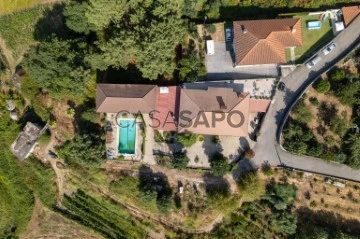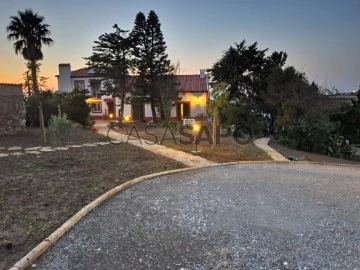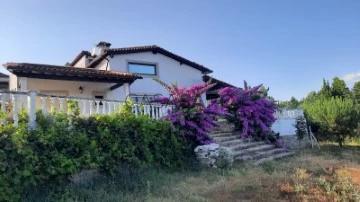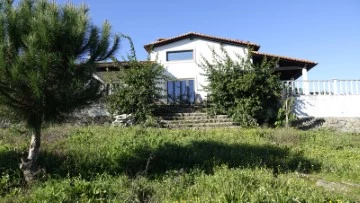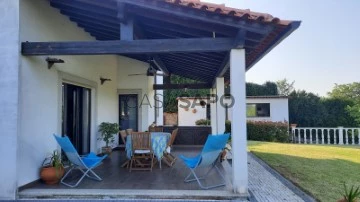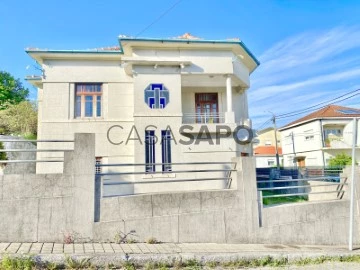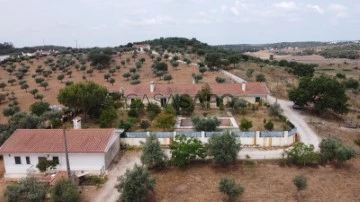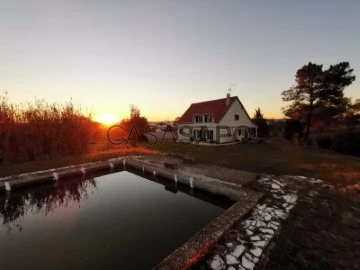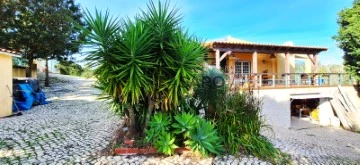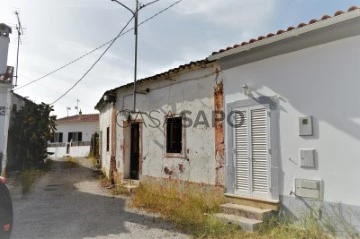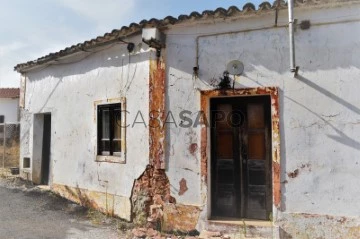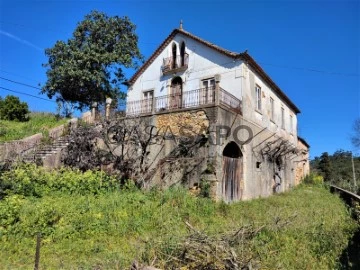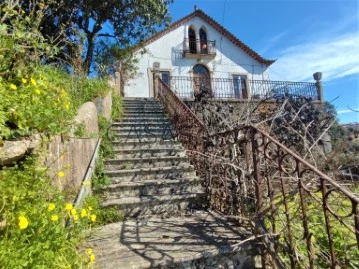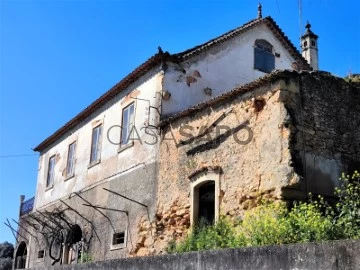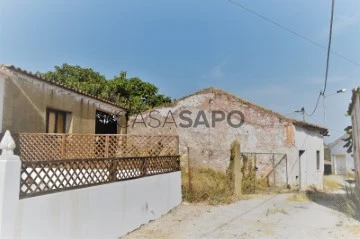Farms and Estates
4
Price
More filters
45 Farms and Estates 4 Bedrooms near City Center
Order by
Relevance
Farm 4 Bedrooms +2 Duplex
Sobreda, Charneca de Caparica e Sobreda, Almada, Distrito de Setúbal
Used · 365m²
buy
1.950.000 €
Fifth T4+2 Overtake 9750 m2 of Land for Housing and Commerce
Contact
Rustic House 4 Bedrooms
Centro, Serra de Santo António, Alcanena, Distrito de Santarém
Used · 301m²
With Garage
buy
465.000 €
SERRA DE SANTO ANTÓNIO - Parque Natural das Serras de Aire e Candeeiros.
Linda Casa de Campo, em irrepreensível estado de conservação, muito soalheira e luminosa, com vista desafogada, muito bem distribuída e com mobiliário e decoração de charme, inserida com ambiente bucólico e inspirador do Parque Natural das Serras de Aire e Candeeiros, caracterizado pela pureza do seu ar e tranquilidade aprazível para viver a curta distância do acesso à autoestada A1 e A23. A apenas 1 hora de Lisboa e Coimbra, 20 minutos do Santuário de Fátima e a cerca de 30 minutos de Santarém ou Leiria.
DISTRIBUIÇÃO:
RÉS-DO-CHÃO
Hall de Entrada, pavimento em tijoleira.
Sala de Estar, pavimento em tijoleira, revestimento em pedra natural e teto forrado a madeira maciça.
Sala de Jantar, pavimento em tijoleira, revestimento em pedra natural e teto forrado a madeira maciça.
Alpendre, pavimento em tijoleira, com cortina de vidro. Acesso direto ao jardim. 2 toldos exteriores com cofre. Churrasqueira com opção de grelhador elétrico rotativo e Forno a lenha.
Cozinha com móveis lacados, bancada em pedra de lioz, totalmente equipada com fogão a gás e duplo forno elétrico e a gás LACANCHE, Combinado MÍELE, Forno MÍELE, Micro-ondas MÍELE, máquina de lavar loiça MÍELE e máquina de lavar roupa MÍELE. Despensa e Entrada independente.
Quarto 1, pavimento em soalho flutuante, com roupeiro.
Wc Social com janela. Pavimento em tijoleira, revestimento com azulejos decorativos. Banheira.
Garagem, pavimento em mosaico, revestimento parcial em azulejos, com janela. Sobreloja para arrumos.
Jardim relvado com 400m2, várias árvores de fruto (nogueira, romãzeira, nespereira, limoeiro, laranjeira e marmeleiro) e 3 oliveiras, com cerca em pedra natural da região.
1º PISO
Hall Quartos, pavimento em madeira maciça Jotobá.
Quarto 2, pavimento em madeira maciça Jotobá, revestimento parcial em pedra natural, com roupeiro. Varanda aberta.
Quarto 3, pavimento em madeira maciça Jotobá, com roupeiro.
Quarto 4, pavimento em madeira maciça Jotobá, com roupeiro.
Wc Social com janela. Pavimento em tijoleira, revestimento com azulejos. Banheira.
ACABAMENTOS GERAIS:
- Aquecimento Central.
- Ar Condicionado.
- Caixilharia em Alumínio lacado.
- Carpintaria em madeira maciça lacada a branco.
- Pré-instalação de lareira ou salamandra.
- Portão elétrico com comando.
- Instalação de fibra ótica.
- Alarme.
- Vídeo vigilância com 8 câmaras HD 8 K com visão noturna.
- Para-raios de largo alcance.
- Sistema de rega automática.
NOTA IMPORTANTE:
A casa é vendida com todo o seu recheio (exceto objetos pessoais) no valor adicional de € 60.000,00.
Linda Casa de Campo, em irrepreensível estado de conservação, muito soalheira e luminosa, com vista desafogada, muito bem distribuída e com mobiliário e decoração de charme, inserida com ambiente bucólico e inspirador do Parque Natural das Serras de Aire e Candeeiros, caracterizado pela pureza do seu ar e tranquilidade aprazível para viver a curta distância do acesso à autoestada A1 e A23. A apenas 1 hora de Lisboa e Coimbra, 20 minutos do Santuário de Fátima e a cerca de 30 minutos de Santarém ou Leiria.
DISTRIBUIÇÃO:
RÉS-DO-CHÃO
Hall de Entrada, pavimento em tijoleira.
Sala de Estar, pavimento em tijoleira, revestimento em pedra natural e teto forrado a madeira maciça.
Sala de Jantar, pavimento em tijoleira, revestimento em pedra natural e teto forrado a madeira maciça.
Alpendre, pavimento em tijoleira, com cortina de vidro. Acesso direto ao jardim. 2 toldos exteriores com cofre. Churrasqueira com opção de grelhador elétrico rotativo e Forno a lenha.
Cozinha com móveis lacados, bancada em pedra de lioz, totalmente equipada com fogão a gás e duplo forno elétrico e a gás LACANCHE, Combinado MÍELE, Forno MÍELE, Micro-ondas MÍELE, máquina de lavar loiça MÍELE e máquina de lavar roupa MÍELE. Despensa e Entrada independente.
Quarto 1, pavimento em soalho flutuante, com roupeiro.
Wc Social com janela. Pavimento em tijoleira, revestimento com azulejos decorativos. Banheira.
Garagem, pavimento em mosaico, revestimento parcial em azulejos, com janela. Sobreloja para arrumos.
Jardim relvado com 400m2, várias árvores de fruto (nogueira, romãzeira, nespereira, limoeiro, laranjeira e marmeleiro) e 3 oliveiras, com cerca em pedra natural da região.
1º PISO
Hall Quartos, pavimento em madeira maciça Jotobá.
Quarto 2, pavimento em madeira maciça Jotobá, revestimento parcial em pedra natural, com roupeiro. Varanda aberta.
Quarto 3, pavimento em madeira maciça Jotobá, com roupeiro.
Quarto 4, pavimento em madeira maciça Jotobá, com roupeiro.
Wc Social com janela. Pavimento em tijoleira, revestimento com azulejos. Banheira.
ACABAMENTOS GERAIS:
- Aquecimento Central.
- Ar Condicionado.
- Caixilharia em Alumínio lacado.
- Carpintaria em madeira maciça lacada a branco.
- Pré-instalação de lareira ou salamandra.
- Portão elétrico com comando.
- Instalação de fibra ótica.
- Alarme.
- Vídeo vigilância com 8 câmaras HD 8 K com visão noturna.
- Para-raios de largo alcance.
- Sistema de rega automática.
NOTA IMPORTANTE:
A casa é vendida com todo o seu recheio (exceto objetos pessoais) no valor adicional de € 60.000,00.
Contact
Farm 4 Bedrooms Triplex
Alfeizerão, Alcobaça, Distrito de Leiria
Used · 1,000m²
With Garage
buy
1.000.000 €
This property is conveniently situated near the A8 highway, encompassing 16 hectares with a 3-story house, 4 bedrooms, 3 bathrooms, and stables.
Previously utilized as a farm and tree farm, the land is primarily populated with eucalyptus and pine trees, and small fruits are grown near the house.
The property also features a river and natural springs. Ideal for a fresh start or investment, it’s nestled in the charming community of Alfeizerão, has a local beach and just an hour’s drive from downtown Lisbon.
Nearby Nazaré, a renowned tourist city, hosts international surf competitions.
Rich in local culture and historical heritage, Alfeizerão boasts Roman archaeological finds and dinosaur fossils visible on the local beach.
Additional pictures are available upon request.’
Previously utilized as a farm and tree farm, the land is primarily populated with eucalyptus and pine trees, and small fruits are grown near the house.
The property also features a river and natural springs. Ideal for a fresh start or investment, it’s nestled in the charming community of Alfeizerão, has a local beach and just an hour’s drive from downtown Lisbon.
Nearby Nazaré, a renowned tourist city, hosts international surf competitions.
Rich in local culture and historical heritage, Alfeizerão boasts Roman archaeological finds and dinosaur fossils visible on the local beach.
Additional pictures are available upon request.’
Contact
Mansion 4 Bedrooms
Camões (Santo Ildefonso), Cedofeita, Santo Ildefonso, Sé, Miragaia, São Nicolau e Vitória, Porto, Distrito do Porto
Under construction · 253m²
With Garage
buy
1.256.000 €
4-bedroom mansion with a total area of 459 sq m, garden of 136 sq m and garage with 3 parking spaces, inserted in a unique development to be born in the historic center of the city of Porto.
Encompassing the rehabilitation of a building classified as a property of Heritage interest, an apartment building and an area of new villas, the development offers 21 reference dwellings, with a large garden area and car park with capacity for 43 vehicles.
Enjoying a privileged location, the development benefits from the proximity of various facilities and services given its centrality in one of the most vibrant European cities, winner of the best European destination in 2012, 2014, 2017 and 2022.
With typologies between T1 and T4, the development will be the mirror of the city where it fits: strong historical character and a sense of modernity rooted and focused on the future of the city multiple times indicated as Best Destination in several categories.
The apartments arise from the rehabilitation of a building from 1962 transformed into twelve magnificent dwellings from 1 to 3-bedroom duplex apartments.
The building with a comfortable condominium room and gym with Technogym equipment. Built in 1962 it benefited from minor changes in the level of the exterior trace, keeping unchanged the iconic entrance door, ex-libris of the 60s.
Requalified and totally innovative in the division of the interior spaces, all with ample areas and natural light, we are facing a relaxing and comfortable atmosphere in a city environment. The apartments convey confidence in the materials and provide harmony and security. From oak floors to ceramic bathrooms, air conditioning in all rooms, with a perfect combination of materials and colors that elevate the spaces.
The villas have large areas and a division of spaces thought to detail, are in perfect symbiosis with the private garden spaces. This totally new set offers 6 4-bedroom villas with garage and private garden.
The Palace - built in 1929, has in its genesis, an elegant and exquisite moth. Classified as a Property of Heritage Interest of the city, it consists of 3 dwellings of generous and balanced areas, with plenty of natural light, private outdoor areas, in a perfect interaction between the contemporary and the past, giving comfort, privacy and golden to an exclusive space in the heart of the city, with walnut floors, marble bathrooms and interior elevator.
The development is located in the historic center of the city served by access to the main expressway of the City (VCI) as well as by the main means of public transport. 1m from Sta. Maria Hospital, 2m from the Metro and Republic Square 3 minutes from Av. Aliados and the Porto City Hall, 5 minutes from S. Bento station, Sé, Ribeira do Porto, Ponte D. Luís, Rotunda da Boavista and Casa da Música.
Living in Porto & Living Porto - come and meet it.
For over 25 years Castelhana has been a renowned name in the Portuguese real estate sector. As a company of Dils group, we specialize in advising businesses, organizations and (institutional) investors in buying, selling, renting, letting and development of residential properties.
Founded in 1999, Castelhana has built one of the largest and most solid real estate portfolios in Portugal over the years, with over 600 renovation and new construction projects.
In Porto, we are based in Foz Do Douro, one of the noblest places in the city. In Lisbon, in Chiado, one of the most emblematic and traditional areas of the capital and in the Algarve next to the renowned Vilamoura Marina.
We are waiting for you. We have a team available to give you the best support in your next real estate investment.
Contact us!
Encompassing the rehabilitation of a building classified as a property of Heritage interest, an apartment building and an area of new villas, the development offers 21 reference dwellings, with a large garden area and car park with capacity for 43 vehicles.
Enjoying a privileged location, the development benefits from the proximity of various facilities and services given its centrality in one of the most vibrant European cities, winner of the best European destination in 2012, 2014, 2017 and 2022.
With typologies between T1 and T4, the development will be the mirror of the city where it fits: strong historical character and a sense of modernity rooted and focused on the future of the city multiple times indicated as Best Destination in several categories.
The apartments arise from the rehabilitation of a building from 1962 transformed into twelve magnificent dwellings from 1 to 3-bedroom duplex apartments.
The building with a comfortable condominium room and gym with Technogym equipment. Built in 1962 it benefited from minor changes in the level of the exterior trace, keeping unchanged the iconic entrance door, ex-libris of the 60s.
Requalified and totally innovative in the division of the interior spaces, all with ample areas and natural light, we are facing a relaxing and comfortable atmosphere in a city environment. The apartments convey confidence in the materials and provide harmony and security. From oak floors to ceramic bathrooms, air conditioning in all rooms, with a perfect combination of materials and colors that elevate the spaces.
The villas have large areas and a division of spaces thought to detail, are in perfect symbiosis with the private garden spaces. This totally new set offers 6 4-bedroom villas with garage and private garden.
The Palace - built in 1929, has in its genesis, an elegant and exquisite moth. Classified as a Property of Heritage Interest of the city, it consists of 3 dwellings of generous and balanced areas, with plenty of natural light, private outdoor areas, in a perfect interaction between the contemporary and the past, giving comfort, privacy and golden to an exclusive space in the heart of the city, with walnut floors, marble bathrooms and interior elevator.
The development is located in the historic center of the city served by access to the main expressway of the City (VCI) as well as by the main means of public transport. 1m from Sta. Maria Hospital, 2m from the Metro and Republic Square 3 minutes from Av. Aliados and the Porto City Hall, 5 minutes from S. Bento station, Sé, Ribeira do Porto, Ponte D. Luís, Rotunda da Boavista and Casa da Música.
Living in Porto & Living Porto - come and meet it.
For over 25 years Castelhana has been a renowned name in the Portuguese real estate sector. As a company of Dils group, we specialize in advising businesses, organizations and (institutional) investors in buying, selling, renting, letting and development of residential properties.
Founded in 1999, Castelhana has built one of the largest and most solid real estate portfolios in Portugal over the years, with over 600 renovation and new construction projects.
In Porto, we are based in Foz Do Douro, one of the noblest places in the city. In Lisbon, in Chiado, one of the most emblematic and traditional areas of the capital and in the Algarve next to the renowned Vilamoura Marina.
We are waiting for you. We have a team available to give you the best support in your next real estate investment.
Contact us!
Contact
Farm 4 Bedrooms
Tramaga, Ponte de Sor, Tramaga e Vale de Açor, Distrito de Portalegre
Used · 350m²
With Garage
buy
600.000 €
Unique property, with a history dating back to the sec Xlll, located in Alentejo 15 minutes from Montargil. It has a main house, recovered in 1974, but keeping the old design, with half a hectare of garden and biological pool with water as transparent as daylight! It has several living rooms, 4 bedrooms and 3 bathrooms. It also has the caretaker’s house with a bedroom and bathroom, as well as a large garage that leads to a patio. The estate also has an old mill, renovated in 2019, very charming and well decorated, in a separate space from the house, on top of Ribeira do Sôr with idyllic surroundings. Historic area with 700 years, very ’sui generis’.
Contact
Mansion 4 Bedrooms Triplex
Camões (Santo Ildefonso), Cedofeita, Santo Ildefonso, Sé, Miragaia, São Nicolau e Vitória, Porto, Distrito do Porto
Under construction · 246m²
With Garage
buy
1.185.000 €
4-bedroom mansion with a total area of 349 sq m, garden of 57 sq m and garage with 3 parking spaces, inserted in a unique development to be born in the historic center of the city of Porto.
Encompassing the rehabilitation of a building classified as a property of Heritage interest, an apartment building and an area of new villas, the development offers 21 reference dwellings, with a large garden area and car park with capacity for 43 vehicles.
Enjoying a privileged location, the development benefits from the proximity of various facilities and services given its centrality in one of the most vibrant European cities, winner of the best European destination in 2012, 2014, 2017 and 2022.
With typologies between T1 and T4, the development will be the mirror of the city where it fits: strong historical character and a sense of modernity rooted and focused on the future of the city multiple times indicated as Best Destination in several categories.
The apartments arise from the rehabilitation of a building from 1962 transformed into twelve magnificent dwellings from 1 to 3-bedroom duplex apartments.
The building with a comfortable condominium room and gym with Technogym equipment. Built in 1962 it benefited from minor changes in the level of the exterior trace, keeping unchanged the iconic entrance door, ex-libris of the 60s.
Requalified and totally innovative in the division of the interior spaces, all with ample areas and natural light, we are facing a relaxing and comfortable atmosphere in a city environment. The apartments convey confidence in the materials and provide harmony and security. From oak floors to ceramic bathrooms, air conditioning in all rooms, with a perfect combination of materials and colors that elevate the spaces.
The villas have large areas and a division of spaces thought to detail, are in perfect symbiosis with the private garden spaces. This totally new set offers 6 4-bedroom villas with garage and private garden.
The Palace - built in 1929, has in its genesis, an elegant and exquisite moth. Classified as a Property of Heritage Interest of the city, it consists of 3 dwellings of generous and balanced areas, with plenty of natural light, private outdoor areas, in a perfect interaction between the contemporary and the past, giving comfort, privacy and golden to an exclusive space in the heart of the city, with walnut floors, marble bathrooms and interior elevator.
The development is located in the historic center of the city served by access to the main expressway of the City (VCI) as well as by the main means of public transport. 1m from Sta. Maria Hospital, 2m from the Metro and Republic Square 3 minutes from Av. Aliados and the Porto City Hall, 5 minutes from S. Bento station, Sé, Ribeira do Porto, Ponte D. Luís, Rotunda da Boavista and Casa da Música.
Living in Porto & Living Porto - come and meet it.
For over 25 years Castelhana has been a renowned name in the Portuguese real estate sector. As a company of Dils group, we specialize in advising businesses, organizations and (institutional) investors in buying, selling, renting, letting and development of residential properties.
Founded in 1999, Castelhana has built one of the largest and most solid real estate portfolios in Portugal over the years, with over 600 renovation and new construction projects.
In Porto, we are based in Foz Do Douro, one of the noblest places in the city. In Lisbon, in Chiado, one of the most emblematic and traditional areas of the capital and in the Algarve next to the renowned Vilamoura Marina.
We are waiting for you. We have a team available to give you the best support in your next real estate investment.
Contact us!
Encompassing the rehabilitation of a building classified as a property of Heritage interest, an apartment building and an area of new villas, the development offers 21 reference dwellings, with a large garden area and car park with capacity for 43 vehicles.
Enjoying a privileged location, the development benefits from the proximity of various facilities and services given its centrality in one of the most vibrant European cities, winner of the best European destination in 2012, 2014, 2017 and 2022.
With typologies between T1 and T4, the development will be the mirror of the city where it fits: strong historical character and a sense of modernity rooted and focused on the future of the city multiple times indicated as Best Destination in several categories.
The apartments arise from the rehabilitation of a building from 1962 transformed into twelve magnificent dwellings from 1 to 3-bedroom duplex apartments.
The building with a comfortable condominium room and gym with Technogym equipment. Built in 1962 it benefited from minor changes in the level of the exterior trace, keeping unchanged the iconic entrance door, ex-libris of the 60s.
Requalified and totally innovative in the division of the interior spaces, all with ample areas and natural light, we are facing a relaxing and comfortable atmosphere in a city environment. The apartments convey confidence in the materials and provide harmony and security. From oak floors to ceramic bathrooms, air conditioning in all rooms, with a perfect combination of materials and colors that elevate the spaces.
The villas have large areas and a division of spaces thought to detail, are in perfect symbiosis with the private garden spaces. This totally new set offers 6 4-bedroom villas with garage and private garden.
The Palace - built in 1929, has in its genesis, an elegant and exquisite moth. Classified as a Property of Heritage Interest of the city, it consists of 3 dwellings of generous and balanced areas, with plenty of natural light, private outdoor areas, in a perfect interaction between the contemporary and the past, giving comfort, privacy and golden to an exclusive space in the heart of the city, with walnut floors, marble bathrooms and interior elevator.
The development is located in the historic center of the city served by access to the main expressway of the City (VCI) as well as by the main means of public transport. 1m from Sta. Maria Hospital, 2m from the Metro and Republic Square 3 minutes from Av. Aliados and the Porto City Hall, 5 minutes from S. Bento station, Sé, Ribeira do Porto, Ponte D. Luís, Rotunda da Boavista and Casa da Música.
Living in Porto & Living Porto - come and meet it.
For over 25 years Castelhana has been a renowned name in the Portuguese real estate sector. As a company of Dils group, we specialize in advising businesses, organizations and (institutional) investors in buying, selling, renting, letting and development of residential properties.
Founded in 1999, Castelhana has built one of the largest and most solid real estate portfolios in Portugal over the years, with over 600 renovation and new construction projects.
In Porto, we are based in Foz Do Douro, one of the noblest places in the city. In Lisbon, in Chiado, one of the most emblematic and traditional areas of the capital and in the Algarve next to the renowned Vilamoura Marina.
We are waiting for you. We have a team available to give you the best support in your next real estate investment.
Contact us!
Contact
Farm 4 Bedrooms Triplex
Mafra , Distrito de Lisboa
Used · 300m²
With Garage
buy
800.000 €
Detached 4+1 bedroom villa (gym on the 1st floor), set in a plot of 4,783m² with wide views of countryside and mountains, mostly on the ground floor.
It is located 5 minutes from the A21 and the centre of the village of Mafra, nearby there are shops, schools and colleges and about 15 km from the village and beaches of Ericeira.
The villa is developed as follows:
- Floor -1: large garage of 130m² with two automatic gates, and space for four cars and storage.
- Floor 0: large living room of 48m² uneven with the dining room of 19m², kitchen with island and direct access to the porch with barbecue, guest bathroom, laundry, access corridor to the bedroom area, bathroom to support the two bedrooms and the suite with dressing room.
Games room (*) with 46m² with an all-glass wall.
- 1st floor: 38m² lounge with access to the terrace.
Outdoor space with riding arena, several landscaped and paved areas and has a well, water hole and several water outlet points. The property is all lived.
Equipment:
Kitchen equipped with hob, oven, fridge, microwave, dishwasher, water heater, extractor fan.
(*) Games room declared as a shed.
*Areas taken from the CPU*
* All available information does not exempt the mediator from confirming as well as consulting the property documentation. *
It is located 5 minutes from the A21 and the centre of the village of Mafra, nearby there are shops, schools and colleges and about 15 km from the village and beaches of Ericeira.
The villa is developed as follows:
- Floor -1: large garage of 130m² with two automatic gates, and space for four cars and storage.
- Floor 0: large living room of 48m² uneven with the dining room of 19m², kitchen with island and direct access to the porch with barbecue, guest bathroom, laundry, access corridor to the bedroom area, bathroom to support the two bedrooms and the suite with dressing room.
Games room (*) with 46m² with an all-glass wall.
- 1st floor: 38m² lounge with access to the terrace.
Outdoor space with riding arena, several landscaped and paved areas and has a well, water hole and several water outlet points. The property is all lived.
Equipment:
Kitchen equipped with hob, oven, fridge, microwave, dishwasher, water heater, extractor fan.
(*) Games room declared as a shed.
*Areas taken from the CPU*
* All available information does not exempt the mediator from confirming as well as consulting the property documentation. *
Contact
Alentejo Farmhouse 4 Bedrooms
N.S. da Vila, N.S. do Bispo e Silveiras, Montemor-o-Novo, Distrito de Évora
Used · 224m²
With Garage
buy
350.000 €
Located in Montemor-o-Novo, in the heart of Alentejo, 1 hour / 100Kms from Lisbon, or 30 kms from the city of Évora.
This property with about 6,000m2 consists of a house, swimming pool, well, water hole, outdoor wood oven, land with fruit trees and vegetable garden.
The villa with 258m2 of gross areas, has 2 living rooms, kitchen, 2 bedrooms and 2 bathrooms.
Living rooms with fireplace and fireplace.
Covered garage for 2 cars.
Excellent option for Living or Holiday Home, where you can enjoy the tranquillity of the countryside and a few kms from Lisbon or the Algarve.
For more information, please contact our store or send a Contact Request.
This property with about 6,000m2 consists of a house, swimming pool, well, water hole, outdoor wood oven, land with fruit trees and vegetable garden.
The villa with 258m2 of gross areas, has 2 living rooms, kitchen, 2 bedrooms and 2 bathrooms.
Living rooms with fireplace and fireplace.
Covered garage for 2 cars.
Excellent option for Living or Holiday Home, where you can enjoy the tranquillity of the countryside and a few kms from Lisbon or the Algarve.
For more information, please contact our store or send a Contact Request.
Contact
Rustic House 4 Bedrooms Duplex
Cristoval, Melgaço, Distrito de Viana do Castelo
For refurbishment · 210m²
With Garage
buy
65.000 €
Excelente moradia para restauro a 7 minutos da vila de Melgaço, encontra se bem localizada com bons acessos, tem as paredes em pedra com estrutura resistente e boa qualidade, a estrutura do telhado encontra se em bom estado e totalmente independente das divisões, o que permite reformular por dentro ao gosto
agende visita
ligue temos a solução do seu futuro !!
domingues&esteves
agende visita
ligue temos a solução do seu futuro !!
domingues&esteves
Contact
Manor House 4 Bedrooms Triplex
Chosendo, Sernancelhe, Distrito de Viseu
Used · 233m²
With Garage
buy
250.000 €
HOUSE OF THE OAK
Casa do Carvalho is located in the centre of the parish of Chosendo, municipality of Sernancelhe, about 10km from Quinta da Picoila, former headquarters of the Affonseca Coutinho family morgadio, on the outskirts of Penedono which has one of the most beautiful castles in Portugal and about 20km from the Sanctuary of Senhora da Lapa.
The family is a descendant of Belchior Roiz D’Affonseca Coutinho, who was granted the family coat of arms and knighthood, through a royal charter on parchment dated 25/09/1619.
The Carvalho house became part of the Affonseca Coutinho family by the marriage of João César Faria d’Affonseca Coutinho, with Maria Casimira Carvalho, owner of the house.
João César is the fifth knight of the Coat of Arms of the family and was born between 1780 and 1790.
They are great-great-grandparents, of Afonso Manuel Salema De Vilhena Coutinho Caldeira, the current owner of the house.
The initial house was a little different from the current one. The turret only had a central window and there was no current garden balcony.
In the turret were placed the two stylised windows, one of which was bought and the other made by copying the first.
These works were done by the grandson of João César and Maria Casimira, Dr. Afonso Coutinho de Vilhena Caldeira, between the end of the 19th century and the beginning of the 20th century.
Later piped water arrived in 1972, and electricity in 1975.
Dr Afonso Coutinho de Vilhena Caldeira, born in 1864, went to live at the mouth of the Douro in 1906, however he spent about six months a year in Chosendo, where he transferred the headquarters of the family’s properties, which included land not only from the old Quinta da Picoila, the family’s initial estate, but also agricultural land in the parish of Chosendo, which were sold throughout the 20th century. Finally Quinta da Picoila was sold by the family in 1975.
The exact date of construction of the Oak House is not known, but a stone from the back patio, there is an inscription with the date 1692.
Currently the house has two floors and a central turret. It has a front yard and a patio in the back with an access gate for vehicles that park in one of the annexes, the Cabanão, with capacity for 3 vehicles, it also has two firewood houses and a storage room next to the back gate. Here is a stone barbecue.
Yard, patio and annexes are walled. The backyard is on an embankment and access to the front gate is via stairs.
In front of this gate there is a small triangular plot with a wall, railing and pedestrian door.
This front area has an exit to a street that passes in front of the old fountain of the village, dating from 1898. In the Quintal there are several shrubs, vines and a Linden or Tileira in the centre, planted in 1978.
The first room is the so-called back entrance, which is on the first floor and has a large bookcase, on the left side is the old kitchen, now restored, which has cabinets, sink, stove and a wood stove connected to the central heating.
The kitchen communicates with a bedroom, with a large bathroom, with the stairs to the Tower where there is another bedroom and with the dining room.
The dining room leads to the front garden and the south side communicates with a bedroom and with a corridor that leads to a small toilet, to the north side it communicates with the games room that has a door to the large garden balcony with a vine on the railings and a staircase to access the garden. The games room also has a door to the back entrance and to the living room, which has a social area and another office and library. This room has a door to the patio and a door to the large bedroom.
At the bottom there are three floors. On the lower floor are the so-called ’Shops’, which were areas where agricultural materials and products were stored in the past as well as their animals. We have in these Stores, the bin, which was where the rye was kept, the stables, the large store, which has large chests to store agricultural products, the wine cellar, the street store, which is a storage room and finally the store that currently has the sanitation pipes.
The two annex houses that face the garden and Páteo initially belonged to the Carvalho house, but in the seventies of the twentieth century, they belonged to other members of the family who, in the meantime, sold them.
The house was the scene of successive family vacations, and three big parties, the wedding of the current owner on 19/09/1998 and the baptisms of his two children.
This is the story of the old Casa do Carvalho as told by the owner, I would like to continue the story of this house being the new owner, and making this space with history a luxury accommodation, or for your permanent home, or event space.
Come and visit......
.
Casa do Carvalho is located in the centre of the parish of Chosendo, municipality of Sernancelhe, about 10km from Quinta da Picoila, former headquarters of the Affonseca Coutinho family morgadio, on the outskirts of Penedono which has one of the most beautiful castles in Portugal and about 20km from the Sanctuary of Senhora da Lapa.
The family is a descendant of Belchior Roiz D’Affonseca Coutinho, who was granted the family coat of arms and knighthood, through a royal charter on parchment dated 25/09/1619.
The Carvalho house became part of the Affonseca Coutinho family by the marriage of João César Faria d’Affonseca Coutinho, with Maria Casimira Carvalho, owner of the house.
João César is the fifth knight of the Coat of Arms of the family and was born between 1780 and 1790.
They are great-great-grandparents, of Afonso Manuel Salema De Vilhena Coutinho Caldeira, the current owner of the house.
The initial house was a little different from the current one. The turret only had a central window and there was no current garden balcony.
In the turret were placed the two stylised windows, one of which was bought and the other made by copying the first.
These works were done by the grandson of João César and Maria Casimira, Dr. Afonso Coutinho de Vilhena Caldeira, between the end of the 19th century and the beginning of the 20th century.
Later piped water arrived in 1972, and electricity in 1975.
Dr Afonso Coutinho de Vilhena Caldeira, born in 1864, went to live at the mouth of the Douro in 1906, however he spent about six months a year in Chosendo, where he transferred the headquarters of the family’s properties, which included land not only from the old Quinta da Picoila, the family’s initial estate, but also agricultural land in the parish of Chosendo, which were sold throughout the 20th century. Finally Quinta da Picoila was sold by the family in 1975.
The exact date of construction of the Oak House is not known, but a stone from the back patio, there is an inscription with the date 1692.
Currently the house has two floors and a central turret. It has a front yard and a patio in the back with an access gate for vehicles that park in one of the annexes, the Cabanão, with capacity for 3 vehicles, it also has two firewood houses and a storage room next to the back gate. Here is a stone barbecue.
Yard, patio and annexes are walled. The backyard is on an embankment and access to the front gate is via stairs.
In front of this gate there is a small triangular plot with a wall, railing and pedestrian door.
This front area has an exit to a street that passes in front of the old fountain of the village, dating from 1898. In the Quintal there are several shrubs, vines and a Linden or Tileira in the centre, planted in 1978.
The first room is the so-called back entrance, which is on the first floor and has a large bookcase, on the left side is the old kitchen, now restored, which has cabinets, sink, stove and a wood stove connected to the central heating.
The kitchen communicates with a bedroom, with a large bathroom, with the stairs to the Tower where there is another bedroom and with the dining room.
The dining room leads to the front garden and the south side communicates with a bedroom and with a corridor that leads to a small toilet, to the north side it communicates with the games room that has a door to the large garden balcony with a vine on the railings and a staircase to access the garden. The games room also has a door to the back entrance and to the living room, which has a social area and another office and library. This room has a door to the patio and a door to the large bedroom.
At the bottom there are three floors. On the lower floor are the so-called ’Shops’, which were areas where agricultural materials and products were stored in the past as well as their animals. We have in these Stores, the bin, which was where the rye was kept, the stables, the large store, which has large chests to store agricultural products, the wine cellar, the street store, which is a storage room and finally the store that currently has the sanitation pipes.
The two annex houses that face the garden and Páteo initially belonged to the Carvalho house, but in the seventies of the twentieth century, they belonged to other members of the family who, in the meantime, sold them.
The house was the scene of successive family vacations, and three big parties, the wedding of the current owner on 19/09/1998 and the baptisms of his two children.
This is the story of the old Casa do Carvalho as told by the owner, I would like to continue the story of this house being the new owner, and making this space with history a luxury accommodation, or for your permanent home, or event space.
Come and visit......
.
Contact
Rustic House 4 Bedrooms
Proença-a-Nova e Peral, Distrito de Castelo Branco
Used · 150m²
buy
80.000 €
The ’Casa do Padre Paixão’ is located in Proença-a-Nova, in Beira Interior, near Castelo Branco. It’s a stately home in the centre of the village with a gross construction area of 150 square metres. The house has 4 bedrooms, 1 living room, 1 traditional kitchen, 1 bathroom and 1 hall. In the attic there are 3 more rooms that could be adapted into bedrooms. On the ground floor there is a small storage room.
This property is ideal for immediate habitation and a great investment. (REF. 1029-23)
This property is ideal for immediate habitation and a great investment. (REF. 1029-23)
Contact
Farm 4 Bedrooms
Palmeira, Braga, Distrito de Braga
Used · 222m²
With Garage
buy
920.000 €
QUINTA - A 3 KM DO CENTRO DE BRAGA
MORADIA DE 2 PISOS EM ÓPTIMO ESTADO COM:
- 2 SUITES + 2 QUARTOS;
- 2 W/C DE SERVIÇO;
- TODA MOBILADA E EQUIPADA;
- PISCINA EXTERIOR COM W/C DE APOIO E VESTIÁRIO;
- SISTEMA VIDEO-VIGILÂNCIA
- 28 PAINEIS SOLARES;
- 2 COZINHAS REGIONAIS EXTERIORES;
- ADEGA;
- TERRENO COM PRODUÇÃO DE VINHA E ÁRVORES DE FRUTO;
- TRATOR E MÁQUINAS AGRÍCOLAS
MORADIA DE 2 PISOS EM ÓPTIMO ESTADO COM:
- 2 SUITES + 2 QUARTOS;
- 2 W/C DE SERVIÇO;
- TODA MOBILADA E EQUIPADA;
- PISCINA EXTERIOR COM W/C DE APOIO E VESTIÁRIO;
- SISTEMA VIDEO-VIGILÂNCIA
- 28 PAINEIS SOLARES;
- 2 COZINHAS REGIONAIS EXTERIORES;
- ADEGA;
- TERRENO COM PRODUÇÃO DE VINHA E ÁRVORES DE FRUTO;
- TRATOR E MÁQUINAS AGRÍCOLAS
Contact
Mansion 4 Bedrooms
Reguengos de Monsaraz, Distrito de Évora
For refurbishment · 496m²
buy
162.000 €
Moradia estilo antigo no centro de Reguengos. Trata-se de uma casa apalaçada, com boas áreas e com necessidade de recuperação.
No rés-do-chão apresenta um corredor amplo, o chão com o padrão preto e branco que retrata as casas senhoriais da época, divisões amplas com pé o direito alto e um quintal com poço, árvores de fruto e 110 m2 de dependências.
Esta casa senhorial tem uma entrada da rua diretamente para o 1º andar e outra através de uma escadaria através do quintal. Todo o 1º andar necessita de recuperação total, incluindo a cobertura.
O imóvel localiza-se no centro de Reguengos, próximo de serviços, escolas, restauração e zonas de lazer.
Aproveite a oportunidade!
Excelente Investimento!
No rés-do-chão apresenta um corredor amplo, o chão com o padrão preto e branco que retrata as casas senhoriais da época, divisões amplas com pé o direito alto e um quintal com poço, árvores de fruto e 110 m2 de dependências.
Esta casa senhorial tem uma entrada da rua diretamente para o 1º andar e outra através de uma escadaria através do quintal. Todo o 1º andar necessita de recuperação total, incluindo a cobertura.
O imóvel localiza-se no centro de Reguengos, próximo de serviços, escolas, restauração e zonas de lazer.
Aproveite a oportunidade!
Excelente Investimento!
Contact
Farm 4 Bedrooms
Azeitão (São Lourenço e São Simão), Setúbal, Distrito de Setúbal
Used · 229m²
With Garage
buy
1.600.000 €
Situada em Oleiros, Azeitão encontramos esta magnífica Quinta, que combina a perfeição entre a mistura de linhas rústicas e modernas com a tranquilidade do campo.
Nesta quinta de 28.992 m2, encontramos o seguinte:
- Moradia T4 com 229 m2 de área bruta composta por:
1 suite com boas áreas (wc com base de duche);
3 Quartos com roupeiro;
1 casas de banho de apoio aos quartos (com base de duche);
1 casa de banho de serviço;
Cozinha totalmente equipada, em open space com a sala
Sala bastante ampla para diversos ambientes
Jardim com relva, palmeiras e árvores de fruto
Piscina e zona de deck e lazer
Garagem
Arrecadações
Furo de água doce
Painéis solares garantindo eficiência energética
Portadas brancas
Vidros duplos
Salamandra na sala
Iluminação exterior
Para completar o seu charme, temos uma pintura mural alentejana com paredes branca e friso azul.
- Encontra-se aprovado administrativamente pela DGT a classificação do terreno para regadio com o destaque de 24 002m2, passando a estar dentro do PDM aprovado, a permissão de mais duas moradias com a superfície total de pavimento de
400m2. Não incluem anexos para estacionamento automóvel ou anexos destinados ao apoio de exploração agrícola;
- Já se encontra aprovada a possibilidade de construção de uma moradia, com a superfície total de pavimento de 400m2, que
não incluem anexos para estacionamento automóvel ou anexos destinados ao apoio de exploração agrícola;
- Os imóveis poderão destinar-se a Habitação Própria, Turismo de Habitação e Equipamentos de interesse social;
- Caso pretenda construir equipamentos de utilização coletiva, turismo, recreio e lazer, terciário e indústria compatível na parcela
remanescente o índice de utilização máximo do solo é de 0,35 e podem construir até um máximo de 2.500 m2.
Sobre a localização, esta Quinta encontra-se a curta distância de todo o serviço e comércio necessários no seu dia a dia, escolas, restaurantes e supermercados.
A 20 minutos das escolas internacionais St Peter’s International School e Colégio Guadalupe, a 5 minutos do hospital Nossa Senhora da Arrábida, clínicas privadas, transportes públicos e autoestrada.
Lisboa fica a 30 minutos de carro, Sesimbra, Setúbal e Palmela estão a 15 minutos e as praias da Costa da Caparica ficam a 30 minutos.
Azeitão oferece um estilo de vida único e incomparável, desde a gastronomia de excelência, às tradições vinícolas perpetuadas no tempo através das Adegas e Casas Vinícolas de renome, como a Quinta da Bacalhoa, Quinta de Alcube, Quinta de Catralvos ou a Adega José Maria da Fonseca.
Para mais informações não hesite em contactar.
’A realização dos sonhos começa com o primeiro passo!’
Nesta quinta de 28.992 m2, encontramos o seguinte:
- Moradia T4 com 229 m2 de área bruta composta por:
1 suite com boas áreas (wc com base de duche);
3 Quartos com roupeiro;
1 casas de banho de apoio aos quartos (com base de duche);
1 casa de banho de serviço;
Cozinha totalmente equipada, em open space com a sala
Sala bastante ampla para diversos ambientes
Jardim com relva, palmeiras e árvores de fruto
Piscina e zona de deck e lazer
Garagem
Arrecadações
Furo de água doce
Painéis solares garantindo eficiência energética
Portadas brancas
Vidros duplos
Salamandra na sala
Iluminação exterior
Para completar o seu charme, temos uma pintura mural alentejana com paredes branca e friso azul.
- Encontra-se aprovado administrativamente pela DGT a classificação do terreno para regadio com o destaque de 24 002m2, passando a estar dentro do PDM aprovado, a permissão de mais duas moradias com a superfície total de pavimento de
400m2. Não incluem anexos para estacionamento automóvel ou anexos destinados ao apoio de exploração agrícola;
- Já se encontra aprovada a possibilidade de construção de uma moradia, com a superfície total de pavimento de 400m2, que
não incluem anexos para estacionamento automóvel ou anexos destinados ao apoio de exploração agrícola;
- Os imóveis poderão destinar-se a Habitação Própria, Turismo de Habitação e Equipamentos de interesse social;
- Caso pretenda construir equipamentos de utilização coletiva, turismo, recreio e lazer, terciário e indústria compatível na parcela
remanescente o índice de utilização máximo do solo é de 0,35 e podem construir até um máximo de 2.500 m2.
Sobre a localização, esta Quinta encontra-se a curta distância de todo o serviço e comércio necessários no seu dia a dia, escolas, restaurantes e supermercados.
A 20 minutos das escolas internacionais St Peter’s International School e Colégio Guadalupe, a 5 minutos do hospital Nossa Senhora da Arrábida, clínicas privadas, transportes públicos e autoestrada.
Lisboa fica a 30 minutos de carro, Sesimbra, Setúbal e Palmela estão a 15 minutos e as praias da Costa da Caparica ficam a 30 minutos.
Azeitão oferece um estilo de vida único e incomparável, desde a gastronomia de excelência, às tradições vinícolas perpetuadas no tempo através das Adegas e Casas Vinícolas de renome, como a Quinta da Bacalhoa, Quinta de Alcube, Quinta de Catralvos ou a Adega José Maria da Fonseca.
Para mais informações não hesite em contactar.
’A realização dos sonhos começa com o primeiro passo!’
Contact
Manor House 4 Bedrooms
Cambeses, Monção, Distrito de Viana do Castelo
Used · 700m²
With Garage
buy
2.000.059 €
Magnifico imóvel, constituído por esta linda moradia que é composta no primeiro andar com 4 quartos, sendo um deles suite, sala espaçosa, cozinha e mais 1 casa de banho. todas as divisões com grandes dimensões.
Mobilia maciça, toda feita à medida.
No rés do chão, somos brindados com 3 salas com a capacidade e suporte na realização de eventos, casamentos, batizados com uma envolvência e uma decoração em pedra nas paredes e os tetos em madeira muito típico da zona e sistema de climatização.
Todos o imóvel fica equipado, desde o mobiliário até toda a maquinaria, pronta a ser explorado e fazer um restaurante de nome.
Bar
apoio a 2 salões para 320 pessoas
2 máquinas de café
2 moinhos
1 banca frigorifica
1 Salão
Com capacidade para 200 pessoas,
- armário;
- mesas e cadeiras;
- loiça;
- Toalhas, camilhas para duas mudas.
2ª Salão
Com capacidade par 120 pessoas,
- mesas e cadeiras;
- toalhas, camilhas.
- Loiças.
Cozinha:
- Fogão túnel, 4 portas 8 bicos;
- Camara refrigeradora 2m x 1.60m;
- Camara congeladora 3m x 2.20m;
- 2 Arcas congeladoras;
- 1 máquina para descascar batatas e acessórios para ralar puré e carne;
- 1 máquina de lavar pratos 1200/h;
- 1 máquina de lavar copos;
- 2 cortadoras de fiambre;
- 1 armário de inox:
- Todo o tipo de material de servir.
A cozinha está suportada por equipamentos indústrias de alta qualidade, tudo em funcionamento.
O espaço exterior caracteriza se por um requinte de acabamentos em pedra, calçada portuguesa, uma esplendida piscina e um espigueiro a moda antiga a embelezar todo o espaço.
Excelente oportunidade de investimento, tanto da área da restauração, como possiblidade de o imóvel ser acrescentado para turismo rural.
Venha visitar o que de bom tem o nosso Alto Minho, gastronomia, cultura, paisagens.
Agende já a sua visita!!!
Ligue temos a solução do seu futuro!!!
Mobilia maciça, toda feita à medida.
No rés do chão, somos brindados com 3 salas com a capacidade e suporte na realização de eventos, casamentos, batizados com uma envolvência e uma decoração em pedra nas paredes e os tetos em madeira muito típico da zona e sistema de climatização.
Todos o imóvel fica equipado, desde o mobiliário até toda a maquinaria, pronta a ser explorado e fazer um restaurante de nome.
Bar
apoio a 2 salões para 320 pessoas
2 máquinas de café
2 moinhos
1 banca frigorifica
1 Salão
Com capacidade para 200 pessoas,
- armário;
- mesas e cadeiras;
- loiça;
- Toalhas, camilhas para duas mudas.
2ª Salão
Com capacidade par 120 pessoas,
- mesas e cadeiras;
- toalhas, camilhas.
- Loiças.
Cozinha:
- Fogão túnel, 4 portas 8 bicos;
- Camara refrigeradora 2m x 1.60m;
- Camara congeladora 3m x 2.20m;
- 2 Arcas congeladoras;
- 1 máquina para descascar batatas e acessórios para ralar puré e carne;
- 1 máquina de lavar pratos 1200/h;
- 1 máquina de lavar copos;
- 2 cortadoras de fiambre;
- 1 armário de inox:
- Todo o tipo de material de servir.
A cozinha está suportada por equipamentos indústrias de alta qualidade, tudo em funcionamento.
O espaço exterior caracteriza se por um requinte de acabamentos em pedra, calçada portuguesa, uma esplendida piscina e um espigueiro a moda antiga a embelezar todo o espaço.
Excelente oportunidade de investimento, tanto da área da restauração, como possiblidade de o imóvel ser acrescentado para turismo rural.
Venha visitar o que de bom tem o nosso Alto Minho, gastronomia, cultura, paisagens.
Agende já a sua visita!!!
Ligue temos a solução do seu futuro!!!
Contact
Farm 4 Bedrooms Duplex
Pobral (São João das Lampas), São João das Lampas e Terrugem, Sintra, Distrito de Lisboa
Remodelled · 250m²
With Garage
buy
1.785.000 €
This is certainly a property with unique characteristics, which contains all the best you can expect from a dream home.!!
Located in São João da Lampas, with sea view, 6 km from Ericeira (4 km from São Julião beach, 5 km from Foz do Lizandro beach) and just 40 minutes from Lisbon and Cascais.
Inserted in a plot of land with about 7,000m2, it consists of:
- Main house of 2 floors, V4, with about 270m2 construction, fully renovated.
- Casa Pedra Rústica, independent of the main house, T0 open space, fully renovated
-Chapel
- Greenhouse, Garage, and large garden area and leisure areas.
In the main house we are faced with the care in the choice of materials used in the renovation, very generous areas, elements of old design, and ample circulation spaces.
On the entrance floor, we find an entrance hall, 1 suite, 1 bedroom, 1 bathroom, cloakroom area, a large living room with two distinct areas, kitchen and a porch with dining and leisure area
On the upper floor, we have a mezzanine with 26m2, two suites, one of which has a balcony and sea view.
All rooms in the house have windows and lots of light.
Outside, we also have a fully recovered stone house, transformed into T0 open space, independent of the main house, a Chapel, a garage, a greenhouse and large green areas, garden and fruit trees.
An infinity pool with electric cover and a covered outdoor dining area, with barbecue, toilet to the pool, storage area and a large bench to support outdoor meals.
This property is equipped with solar panels for water heating, photovoltaic panels, air conditioning in all rooms, 7 surveillance cameras with remote control, automatic irrigation system, borehole at 200 meters depth with 5,000 L tank, engine room with maintenance equipment, salt pool pump, wood burning stove in the living room, tilt-and-turn windows with thermal cut, among many other elements of quality and comfort.
Its proximity to Ericeira Beach, Lisbon and the Cascais line, its location in a quiet area and family houses, the large existing green spaces, the unobstructed view in all directions, the permanent luminosity in all areas of the house, the constructive details used in the renovation, such as the tiles in the bathrooms, elements used in the kitchen, the adoption of the use of panoramic windows, among many others, are the reason why we consider this property a ’DREAM HOME’
Ask us for your visit.
Located in São João da Lampas, with sea view, 6 km from Ericeira (4 km from São Julião beach, 5 km from Foz do Lizandro beach) and just 40 minutes from Lisbon and Cascais.
Inserted in a plot of land with about 7,000m2, it consists of:
- Main house of 2 floors, V4, with about 270m2 construction, fully renovated.
- Casa Pedra Rústica, independent of the main house, T0 open space, fully renovated
-Chapel
- Greenhouse, Garage, and large garden area and leisure areas.
In the main house we are faced with the care in the choice of materials used in the renovation, very generous areas, elements of old design, and ample circulation spaces.
On the entrance floor, we find an entrance hall, 1 suite, 1 bedroom, 1 bathroom, cloakroom area, a large living room with two distinct areas, kitchen and a porch with dining and leisure area
On the upper floor, we have a mezzanine with 26m2, two suites, one of which has a balcony and sea view.
All rooms in the house have windows and lots of light.
Outside, we also have a fully recovered stone house, transformed into T0 open space, independent of the main house, a Chapel, a garage, a greenhouse and large green areas, garden and fruit trees.
An infinity pool with electric cover and a covered outdoor dining area, with barbecue, toilet to the pool, storage area and a large bench to support outdoor meals.
This property is equipped with solar panels for water heating, photovoltaic panels, air conditioning in all rooms, 7 surveillance cameras with remote control, automatic irrigation system, borehole at 200 meters depth with 5,000 L tank, engine room with maintenance equipment, salt pool pump, wood burning stove in the living room, tilt-and-turn windows with thermal cut, among many other elements of quality and comfort.
Its proximity to Ericeira Beach, Lisbon and the Cascais line, its location in a quiet area and family houses, the large existing green spaces, the unobstructed view in all directions, the permanent luminosity in all areas of the house, the constructive details used in the renovation, such as the tiles in the bathrooms, elements used in the kitchen, the adoption of the use of panoramic windows, among many others, are the reason why we consider this property a ’DREAM HOME’
Ask us for your visit.
Contact
Farm 4 Bedrooms Duplex
Oliveira do Conde, Carregal do Sal, Distrito de Viseu
Used · 187m²
With Garage
buy
350.000 €
Discover this charming 4 Bedroom Villa Located in Currelos, Carregal do Sal, in the Central region of Portugal. With an area of 246.85m2, this property offers a unique lifestyle, with a perfect mix of modernity and rusticity, close to the picturesque pillory of Currelos and Historic area.
Implanted in an urban land of 904,00m2, this spacious villa offers a series of amenities for the comfort of a family and a small sustainable production of stone pine and hazelnuts in an area of 7000m2 of rustic land. In addition, it has fruit trees, providing the pleasure of harvesting your own fresh food.
FEATURES:
On the ground floor (r / c), a large living room and dining room, integrated in Open Space with the kitchen and two pantries, providing a cozy and functional environment.
One suite and two bedrooms with toilet support.
Porch of 6m2 that gives continuity to one of the rooms, perfect for moments of relaxation in the open air.
Built-in cabinets in the bedrooms and a large closet in the hallway of the ground floor, offering organizational capacity.
The living and dining room extend to a spacious porch with 25 m2, joined by a garden that surrounds part of the house.
The 1st Floor has a mezzanine of 32 m2, ideal for work space and office, still an additional bedroom with 25 m2 and toilet to support this part of the house, in addition to two storage for greater convenience and storage.
The patio has a laundry room and an annex, providing extra space for various domestic activities and storage.
Air conditioning facilities on the ground floor for comfort during all seasons of the year.
Wood burning stove, ideal to warm the environment and create a cozy atmosphere in winter.
Aluminum windows with double glazing and electric blinds, ensuring thermal and acoustic insulation.
Pre-installation of fire detection system, providing additional security.
Interior structure of the house built in robust wood, uniting modern and rustic elements, creating a charming and welcoming environment.
Semi-closed garage with 55 m2, offering ample space for two cars and firewood storage.
Sustainability:
Collection of rainwater for irrigation and production of electricity in self-consumption regime 2kW.
Solar panels for heating sanitary water with water heater.
outer coating to hood.
Enjoy stunning views of the Serra da Estrela and Açor, a breathtaking landscape that enriches the scenery.
Internet by fiber optics connected, allowing a fast and reliable connection.
Construction 2017
Implanted in an urban land of 904,00m2, this spacious villa offers a series of amenities for the comfort of a family and a small sustainable production of stone pine and hazelnuts in an area of 7000m2 of rustic land. In addition, it has fruit trees, providing the pleasure of harvesting your own fresh food.
FEATURES:
On the ground floor (r / c), a large living room and dining room, integrated in Open Space with the kitchen and two pantries, providing a cozy and functional environment.
One suite and two bedrooms with toilet support.
Porch of 6m2 that gives continuity to one of the rooms, perfect for moments of relaxation in the open air.
Built-in cabinets in the bedrooms and a large closet in the hallway of the ground floor, offering organizational capacity.
The living and dining room extend to a spacious porch with 25 m2, joined by a garden that surrounds part of the house.
The 1st Floor has a mezzanine of 32 m2, ideal for work space and office, still an additional bedroom with 25 m2 and toilet to support this part of the house, in addition to two storage for greater convenience and storage.
The patio has a laundry room and an annex, providing extra space for various domestic activities and storage.
Air conditioning facilities on the ground floor for comfort during all seasons of the year.
Wood burning stove, ideal to warm the environment and create a cozy atmosphere in winter.
Aluminum windows with double glazing and electric blinds, ensuring thermal and acoustic insulation.
Pre-installation of fire detection system, providing additional security.
Interior structure of the house built in robust wood, uniting modern and rustic elements, creating a charming and welcoming environment.
Semi-closed garage with 55 m2, offering ample space for two cars and firewood storage.
Sustainability:
Collection of rainwater for irrigation and production of electricity in self-consumption regime 2kW.
Solar panels for heating sanitary water with water heater.
outer coating to hood.
Enjoy stunning views of the Serra da Estrela and Açor, a breathtaking landscape that enriches the scenery.
Internet by fiber optics connected, allowing a fast and reliable connection.
Construction 2017
Contact
Farm 4 Bedrooms Duplex
Gondomar (São Cosme), Valbom e Jovim, Distrito do Porto
Used · 323m²
With Garage
buy
1.250.000 €
Excelente Quinta com potencial de ser feito turismo conforme imagens, que inclui uma moradia de 1970 totalmente remodelada com vistas desafogadas para Gondomar
A Quinta fica situada numa zona residencial tranquila e sossegada junto ao pulmão verde da Cidade de Gondomar inserida no Monte Crasto.
Tem uma área total de 5.078m2 e possui 3 poços de agua natural. Piscina e uma área verde enorme e com muito potencial para o sector turístico.
A moradia da Quinta, tem vistas desafogadas sobre a cidade de Gondomar e distribui-se da seguinte forma:
- No r/c , ainda em fase de remodelação, temos um escritório, uma sala de cinema, uma sala de jogos, um SPA /ginásio com alguns equipamentos e os balneários. Temos ainda a garagem.
- No primeiro piso (foi renovado no ano de 2020), temos 3 suítes, uma casa de banho de serviço, sala de jantar, sala de estar, lavandaria e cozinha totalmente equipada com eletrodomésticos de gama alta.
De Salientar ainda que esta moradia, está equipada ainda com os seguintes equipamentos:
- Sistema de Domótica
- Iluminação LED.
- Ar-condicionado
- Estores elétricos.
- Vídeo porteiro.
- Vídeo vigilância.
- Hub central de controle informático de toda a casa
Na ImoAdvisors acreditamos que a proximidade com cada cliente é a chave do sucesso.
Temos como missão levar até aos nossos clientes as melhores soluções para todos os assuntos relacionados com a compra,
venda, arrendamento, trespasse e outros negócios do ramo imobiliário.
A nossa empresa possui licença AMI nº 18786 para o desenvolvimento da atividade de mediação imobiliária.
Fazemos partilha com todas as Imobiliárias.
Ref.ª deste imóvel: IMO_643
A Quinta fica situada numa zona residencial tranquila e sossegada junto ao pulmão verde da Cidade de Gondomar inserida no Monte Crasto.
Tem uma área total de 5.078m2 e possui 3 poços de agua natural. Piscina e uma área verde enorme e com muito potencial para o sector turístico.
A moradia da Quinta, tem vistas desafogadas sobre a cidade de Gondomar e distribui-se da seguinte forma:
- No r/c , ainda em fase de remodelação, temos um escritório, uma sala de cinema, uma sala de jogos, um SPA /ginásio com alguns equipamentos e os balneários. Temos ainda a garagem.
- No primeiro piso (foi renovado no ano de 2020), temos 3 suítes, uma casa de banho de serviço, sala de jantar, sala de estar, lavandaria e cozinha totalmente equipada com eletrodomésticos de gama alta.
De Salientar ainda que esta moradia, está equipada ainda com os seguintes equipamentos:
- Sistema de Domótica
- Iluminação LED.
- Ar-condicionado
- Estores elétricos.
- Vídeo porteiro.
- Vídeo vigilância.
- Hub central de controle informático de toda a casa
Na ImoAdvisors acreditamos que a proximidade com cada cliente é a chave do sucesso.
Temos como missão levar até aos nossos clientes as melhores soluções para todos os assuntos relacionados com a compra,
venda, arrendamento, trespasse e outros negócios do ramo imobiliário.
A nossa empresa possui licença AMI nº 18786 para o desenvolvimento da atividade de mediação imobiliária.
Fazemos partilha com todas as Imobiliárias.
Ref.ª deste imóvel: IMO_643
Contact
Country Estate 4 Bedrooms
Estremoz (Santa Maria e Santo André), Distrito de Évora
Used · 435m²
With Garage
buy
1.200.000 €
Come and visit this Mount with a plot of 170.000m2, where you will find:
- A ground floor villaT4 with an area of 435m2;
- The house of the caretaker T2;
- Barbecue;
-Swimming pool;
and more
- 2.5 ha of vineyard;
- 10 ha where you can find olive groves, fruit trees, cork oaks and holm oaks.
It also has:
- automatic watering;
- drip watering;
- 6 holes;
- 1 well;
- 1 daughter-in-law
It will be sold all furnished and with all the existing material.
Come and visit this Monte Alentejano that you can turn into an excellent ’Rural Tourism’ and your ideal home with a fantastic view of the Serra D’ Óssa and Estremoz.
With great location, close to the motorway access.
We are waiting for you... We’re a phone call away.
We are credit intermediaries duly authorised by Banco de Portugal and we manage your entire financing process always with the best solutions on the market.
We guarantee a pre- and post-writing follow-up.
- A ground floor villaT4 with an area of 435m2;
- The house of the caretaker T2;
- Barbecue;
-Swimming pool;
and more
- 2.5 ha of vineyard;
- 10 ha where you can find olive groves, fruit trees, cork oaks and holm oaks.
It also has:
- automatic watering;
- drip watering;
- 6 holes;
- 1 well;
- 1 daughter-in-law
It will be sold all furnished and with all the existing material.
Come and visit this Monte Alentejano that you can turn into an excellent ’Rural Tourism’ and your ideal home with a fantastic view of the Serra D’ Óssa and Estremoz.
With great location, close to the motorway access.
We are waiting for you... We’re a phone call away.
We are credit intermediaries duly authorised by Banco de Portugal and we manage your entire financing process always with the best solutions on the market.
We guarantee a pre- and post-writing follow-up.
Contact
Alentejo Farmhouse 4 Bedrooms Triplex
Almodôvar e Graça dos Padrões, Distrito de Beja
Used · 280m²
With Garage
buy
430.000 €
House in Portugal the center of Almodôvar with 35.000m2 and 2 houses of housing 1 with 280m2 and another with 80m2, swimming pool, garden with 2 lakes, garage / storehouse with 100m2 and shed for parking.
All fenced, with wall and hammock, garden and lawned area next to the 2 villas and the pool, orchard with fruit trees, borehole, for swimming pool and watering, also has a barbecue outside.
Situated 76km from Faro Airport from the beaches of the Algarve and 12km from the A2 motorway. You can be in the countryside next to the main communication routes with fast connection to Lisbon, Algarve and Europe.
Next to the most extensive road in Portugal the mythical national entrance N2 that connects Chaves to Faro, the Camino de Santiago and the Roman Bridge, located at the entrance of the village, this property has a huge potential for tourism-related projects.
With all the shops and services in the vicinity and 2 km from the Monte Clérigo dam you can enjoy the calm and tranquility that the tourist region of Alentejo and Algarve have to offer. Typical gastronomy, wines of excellence recognized worldwide, plains or green or golden to lose sight of, with the mountain in the background make this place the ideal refuge to live, for holidays, business or investment.
The Alentejo is fashionable... don’t miss this great opportunity and book your visit now
All fenced, with wall and hammock, garden and lawned area next to the 2 villas and the pool, orchard with fruit trees, borehole, for swimming pool and watering, also has a barbecue outside.
Situated 76km from Faro Airport from the beaches of the Algarve and 12km from the A2 motorway. You can be in the countryside next to the main communication routes with fast connection to Lisbon, Algarve and Europe.
Next to the most extensive road in Portugal the mythical national entrance N2 that connects Chaves to Faro, the Camino de Santiago and the Roman Bridge, located at the entrance of the village, this property has a huge potential for tourism-related projects.
With all the shops and services in the vicinity and 2 km from the Monte Clérigo dam you can enjoy the calm and tranquility that the tourist region of Alentejo and Algarve have to offer. Typical gastronomy, wines of excellence recognized worldwide, plains or green or golden to lose sight of, with the mountain in the background make this place the ideal refuge to live, for holidays, business or investment.
The Alentejo is fashionable... don’t miss this great opportunity and book your visit now
Contact
Farm 4 Bedrooms
Sesimbra (Castelo), Distrito de Setúbal
Used · 247m²
With Garage
buy
1.200.000 €
Em perfeita harmonia entre o mar e o campo, esta moradia localiza-se numa zona fantástica para descansar/rentabilizar ou mesmo para habitação permanente.
Com uma vista deslumbrante esta moradia é composta por:
3 Quartos, com roupeiros sendo um suíte
Escritório
3 Casas de Banho
Sala com lareira com recuperador de calor para todo o imóvel
Cozinha equipada
Marquise
Garagem
Campo de Basquete
Campo de Futebol
Estufa
Canil
Galinheiro
Piscina
Telheiro com Barbecue
Árvores de Fruto e vinha
Agende já a sua visita
Gestor do imóvel: Manuel Silva
Com uma vista deslumbrante esta moradia é composta por:
3 Quartos, com roupeiros sendo um suíte
Escritório
3 Casas de Banho
Sala com lareira com recuperador de calor para todo o imóvel
Cozinha equipada
Marquise
Garagem
Campo de Basquete
Campo de Futebol
Estufa
Canil
Galinheiro
Piscina
Telheiro com Barbecue
Árvores de Fruto e vinha
Agende já a sua visita
Gestor do imóvel: Manuel Silva
Contact
Farm 4 Bedrooms
Fiães, Santa Maria da Feira, Distrito de Aveiro
Used · 400m²
With Garage
buy
2.402.880 €
Farm of charm to recover in Fiães, Santa Maria da Feira inserted in a land with 13700m2.
The building consists of ground floor and first floor.
On the ground floor we can find:
- 2 entrance hall;
- Kitchen;
- Common room;
- Office;
- Bathroom;
- Garage;
On the first floor we can find:
- Common room;
- Three bedrooms;
- Two bathrooms;
- Storage;
- Terrace;
Outside the villa you can also count on a swimming pool, a chapel and a large garden.
Excellent investment opportunity.
This Quinta is very well located, trade area and services, namely:
- At 61m from The Basic School of No. 2 New Sales;
- A270m from a restaurant;
- A270m from a pharmacy;
- 300m from a bank;
- 450m from a hypermarket;
- 500m from EN1;
- 700m from firefighters;
- 2Km from the access node of the A41, A1, A29 and A32;
Come and see all the details.
We are Credit Intermediaries, authorized by Banco de Portugal, we deal with the entire bank financing process.
The building consists of ground floor and first floor.
On the ground floor we can find:
- 2 entrance hall;
- Kitchen;
- Common room;
- Office;
- Bathroom;
- Garage;
On the first floor we can find:
- Common room;
- Three bedrooms;
- Two bathrooms;
- Storage;
- Terrace;
Outside the villa you can also count on a swimming pool, a chapel and a large garden.
Excellent investment opportunity.
This Quinta is very well located, trade area and services, namely:
- At 61m from The Basic School of No. 2 New Sales;
- A270m from a restaurant;
- A270m from a pharmacy;
- 300m from a bank;
- 450m from a hypermarket;
- 500m from EN1;
- 700m from firefighters;
- 2Km from the access node of the A41, A1, A29 and A32;
Come and see all the details.
We are Credit Intermediaries, authorized by Banco de Portugal, we deal with the entire bank financing process.
Contact
Ruins 4 Bedrooms
Messines de Baixo, São Bartolomeu de Messines, Silves, Distrito de Faro
For refurbishment · 248m²
With Garage
buy
199.500 €
’Turn Dreams into Reality: Buy Two Ruins in Messines de Baixo! ?? Take advantage of this exclusive promotion from Agência Imobiliária Independente and start your restoration project with an unmissable discount. Make Messines your refuge in the Silves Council. Don’t miss out on this unique opportunity to invest in your future!’
’Discover the Magic of Messines de Baixo! Take the First Step Towards Your New Property by Calling Our Agency Today. We’re Eager to Listen to Your Needs and Find the Perfect Home for You. Don’t Let This Opportunity Get Away - Pick Up the Phone and Let’s Start Making Your Dream a Reality!’
’Discover the Magic of Messines de Baixo! Take the First Step Towards Your New Property by Calling Our Agency Today. We’re Eager to Listen to Your Needs and Find the Perfect Home for You. Don’t Let This Opportunity Get Away - Pick Up the Phone and Let’s Start Making Your Dream a Reality!’
Contact
Country Estate 4 Bedrooms Duplex
São João Baptista e Santa Maria dos Olivais, Tomar, Distrito de Santarém
For refurbishment · 105m²
buy
750.000 €
The property currently consists of a superb building dating back to the late 19th century. The land spans 14 hectares, mainly comprised of forested areas, natural spaces, and landscapes. The residence has an area of approximately 634 square meters.
The urban area allows construction on a plot of 3800 square meters. According to the permitted construction index, it will be possible to increase the living space up to 3040 square meters, with a ground construction area of 1306.77 square meters.
This tourist development project depends on the classification: ’Tourist Developments in Rural Areas - Country Houses’. According to the approved plan, the establishment will have 16 rooms, including one intended for the manager. In total, the capacity is 42 people. All rooms will be equipped with bathrooms.
The project consists of a housing unit of 875.84 square meters, comprising 16 units, and a restaurant of 208.00 square meters (commerce, catering, and beverages). 27 parking spaces are planned, with 5 reserved for vehicles of persons with reduced mobility.
Infrastructure and connections to water, electricity, telephone, and sewerage networks already exist at the property’s perimeter. A superb project just minutes away from the city of Tomar, the Historic Templar City of Portugal.
Only 1 hour 15 minutes from Lisbon, 2 hours from Porto, and 50 minutes from the beaches of Nazaré and Peniche. Tomar has all possible amenities, train station, restaurants, schools, historic center, pharmacies, supermarkets, hospital, various shops, etc.
With Portugalissimmo, the Franco-Portuguese Real Estate Agency of Tomar, your project is our priority.
The urban area allows construction on a plot of 3800 square meters. According to the permitted construction index, it will be possible to increase the living space up to 3040 square meters, with a ground construction area of 1306.77 square meters.
This tourist development project depends on the classification: ’Tourist Developments in Rural Areas - Country Houses’. According to the approved plan, the establishment will have 16 rooms, including one intended for the manager. In total, the capacity is 42 people. All rooms will be equipped with bathrooms.
The project consists of a housing unit of 875.84 square meters, comprising 16 units, and a restaurant of 208.00 square meters (commerce, catering, and beverages). 27 parking spaces are planned, with 5 reserved for vehicles of persons with reduced mobility.
Infrastructure and connections to water, electricity, telephone, and sewerage networks already exist at the property’s perimeter. A superb project just minutes away from the city of Tomar, the Historic Templar City of Portugal.
Only 1 hour 15 minutes from Lisbon, 2 hours from Porto, and 50 minutes from the beaches of Nazaré and Peniche. Tomar has all possible amenities, train station, restaurants, schools, historic center, pharmacies, supermarkets, hospital, various shops, etc.
With Portugalissimmo, the Franco-Portuguese Real Estate Agency of Tomar, your project is our priority.
Contact
Ruins 4 Bedrooms
Messines de Baixo, São Bartolomeu de Messines, Silves, Distrito de Faro
For refurbishment · 248m²
With Garage
buy
199.500 €
’Turn Dreams into Reality: Buy Two Ruins in Messines de Baixo!
Take advantage of this promotion to create your restoration project at an unmissable discount.
Make Messines your refuge in the Silves Council.
Don’t miss out on this unique opportunity to invest in your future!’
Take advantage of this promotion to create your restoration project at an unmissable discount.
Make Messines your refuge in the Silves Council.
Don’t miss out on this unique opportunity to invest in your future!’
Contact
See more Farms and Estates
Bedrooms
Zones
Can’t find the property you’re looking for?
