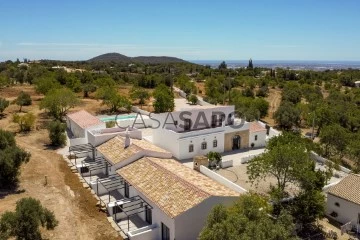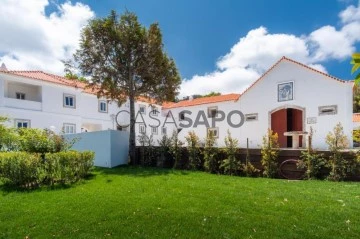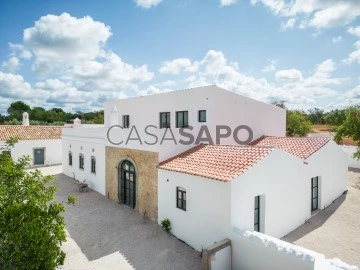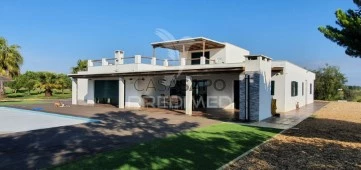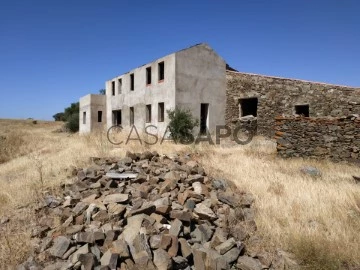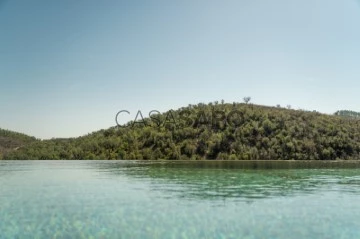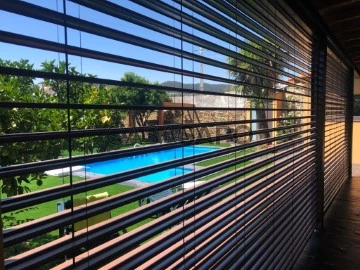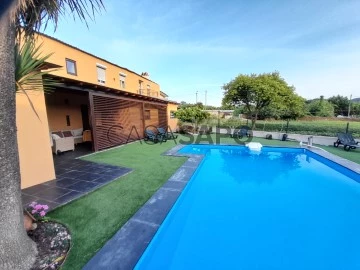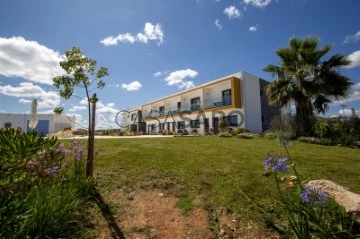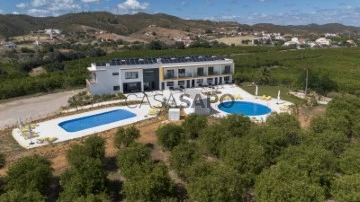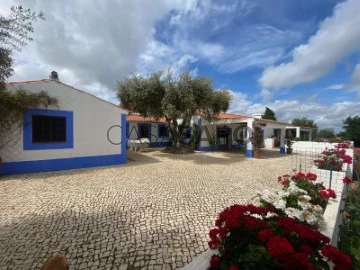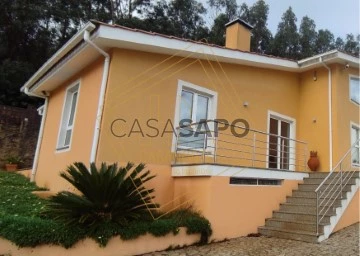Farms and Estates
6+
Price
More filters
16 Farms and Estates 6 or more Bedrooms New
Order by
Relevance
Farm 9 Bedrooms
Charneca, Santa Bárbara de Nexe, Faro, Distrito de Faro
New · 540m²
With Swimming Pool
buy
2.490.000 €
Property, 1.48 ha of land with two 4 and 5-bedroom villas, totalling 540 sqm (gross construction area), a garden and a swimming pool, in Santa Barbára de Nexe, Faro, in the Algarve. The main house has a living room with double height ceiling, fireplace, cobblestone flooring, and large windows on the entrance floor. Dining room, kitchen, two suites, guest bathroom, and access to the garden. The first floor comprises two suites and a large terrace with sea view. The annex building has five separate suites, all with individual patios, and has a roof terrace with sea view that can be used as a lounge area. Possibility of profitability as rural tourism or local accommodation. Big garden area with a 15-metre swimming pool with bar area and bathroom.
The villa and the annexe have ducted air-conditioning, thermally broken window frames and double glazing, lots of natural light, outdoor parking for 15 cars, located in a quiet area with lots of privacy just a few minutes from the centre of Santa Bárbara de Nexe and local shops.
Santa Bárbara de Nexe is a village, located between Faro, Loulé and São Brás de Alportel, in the Algarve region. Between the sea and the mountains, in a Mediterranean atmosphere, 10-minute driving distance from Faro International Airport, several beaches and golf courses, the prestigious Golden Triangle (Quinta do Lago/Vale do Lobo/Vilamoura) is served by road EM 520 and the Loulé-Sul and Faro / S. Brás junctions of A22-Via do Infante. Algarve Stadium and Cidades Park are located nearby.
The villa and the annexe have ducted air-conditioning, thermally broken window frames and double glazing, lots of natural light, outdoor parking for 15 cars, located in a quiet area with lots of privacy just a few minutes from the centre of Santa Bárbara de Nexe and local shops.
Santa Bárbara de Nexe is a village, located between Faro, Loulé and São Brás de Alportel, in the Algarve region. Between the sea and the mountains, in a Mediterranean atmosphere, 10-minute driving distance from Faro International Airport, several beaches and golf courses, the prestigious Golden Triangle (Quinta do Lago/Vale do Lobo/Vilamoura) is served by road EM 520 and the Loulé-Sul and Faro / S. Brás junctions of A22-Via do Infante. Algarve Stadium and Cidades Park are located nearby.
Contact
Farm 14 Bedrooms
Colares, Sintra, Distrito de Lisboa
New · 418m²
With Swimming Pool
buy
3.850.000 €
Estate with over 2.16 hectares, including approximately 1 hectare of vineyard.
The centerpiece of this property is the Main House, with 209 m2 of gross private area and 190 m2 of terraces. The ground floor comprises a spacious living room with an integrated dining area of over 68m2, office, kitchen, storage room, guest bathroom, and circulation area. The first floor features a suite with over 26 m2 with a terrace overlooking the entire property, two bedrooms, 16 and 18m2 respectively, and a guest bathroom, in addition to circulation areas of 19m2 and 6m2. In addition to the interior areas and terrace, the Main House also offers a private swimming pool and an outdoor entrance area with parking space.
In addition to the Main House, the Estate also offers five individual apartments (three T2 and two T1) and two suites. The restoration and maintenance have been ensured over the years, providing an attractive income today with potential for improvement, thanks to three more T1 apartments that can be internally prepared for this purpose (they are already renovated on the exterior).
The property also includes a grand hall, a wine cellar, and a game room with two guest bathrooms, a common swimming pool for the apartments, a gym area, technical area, and a laundry room.
Located in Colares, a historic village surrounded by the splendor of the greenery of the Sintra Mountains, and encompassing the fertile valley with its name, the Estate has as its backdrop the immense ocean, invaded by Cabo da Roca, where the land ends and the sea begins. Just 2 minutes from the village center, 4 minutes from Praia Grande, 10 minutes from the A5 highway, and 40 minutes from Lisbon, this property is a true retreat, where you can enjoy the best of both worlds: the tranquility of the countryside and the proximity to the villages and Lisbon.
Porta da Frente Christie’s is a real estate agency that has been operating in the market for more than two decades. Its focus lays on the highest quality houses and developments, not only in the selling market, but also in the renting market. The company was elected by the prestigious brand Christie’s International Real Estate to represent Portugal in the areas of Lisbon, Cascais, Oeiras and Alentejo. The main purpose of Porta da Frente Christie’s is to offer a top-notch service to our customers.
The centerpiece of this property is the Main House, with 209 m2 of gross private area and 190 m2 of terraces. The ground floor comprises a spacious living room with an integrated dining area of over 68m2, office, kitchen, storage room, guest bathroom, and circulation area. The first floor features a suite with over 26 m2 with a terrace overlooking the entire property, two bedrooms, 16 and 18m2 respectively, and a guest bathroom, in addition to circulation areas of 19m2 and 6m2. In addition to the interior areas and terrace, the Main House also offers a private swimming pool and an outdoor entrance area with parking space.
In addition to the Main House, the Estate also offers five individual apartments (three T2 and two T1) and two suites. The restoration and maintenance have been ensured over the years, providing an attractive income today with potential for improvement, thanks to three more T1 apartments that can be internally prepared for this purpose (they are already renovated on the exterior).
The property also includes a grand hall, a wine cellar, and a game room with two guest bathrooms, a common swimming pool for the apartments, a gym area, technical area, and a laundry room.
Located in Colares, a historic village surrounded by the splendor of the greenery of the Sintra Mountains, and encompassing the fertile valley with its name, the Estate has as its backdrop the immense ocean, invaded by Cabo da Roca, where the land ends and the sea begins. Just 2 minutes from the village center, 4 minutes from Praia Grande, 10 minutes from the A5 highway, and 40 minutes from Lisbon, this property is a true retreat, where you can enjoy the best of both worlds: the tranquility of the countryside and the proximity to the villages and Lisbon.
Porta da Frente Christie’s is a real estate agency that has been operating in the market for more than two decades. Its focus lays on the highest quality houses and developments, not only in the selling market, but also in the renting market. The company was elected by the prestigious brand Christie’s International Real Estate to represent Portugal in the areas of Lisbon, Cascais, Oeiras and Alentejo. The main purpose of Porta da Frente Christie’s is to offer a top-notch service to our customers.
Contact
Farm 9 Bedrooms
Charneca, Santa Bárbara de Nexe, Faro, Distrito de Faro
New · 550m²
With Swimming Pool
buy
2.490.000 €
Villa totally renovated keeping the traditional line with 4 en suite bedrooms spread over 2 floors, dining room and living room with great areas. Annex with 5 en suite bedrooms , existing the possibility of local accommodation or rural tourism.
Spacious outdoor spaces, with swimming pool.
Located in a very quiet area, with sea views.
Only 10 minutes from Loulé, Faro and the airport and the beach.
15 minutes from Vale do Lobo and Quinta do Lago.
Spacious outdoor spaces, with swimming pool.
Located in a very quiet area, with sea views.
Only 10 minutes from Loulé, Faro and the airport and the beach.
15 minutes from Vale do Lobo and Quinta do Lago.
Contact
Farm 6 Bedrooms
Santa Bárbara de Nexe, Faro, Distrito de Faro
New · 285m²
With Garage
buy
1.750.000 €
As you stroll along the charming path leading to the house, you’ll instantly sense a delightful ambiance enveloping you. This 200-meter journey is framed by quintessential Algarvian trees, such as carob and olive trees, meandering across a quaint little bridge, culminating in the enchanting Quinta that awaits.
Nestled in the heart of nature yet conveniently close to all modern amenities, this property is a perfect blend of tranquility and accessibility.
Facing south with no immediate neighbors, it offers uninterrupted views and a generously sized heated swimming pool, complemented by an expansive sun-soaked terrace. The breathtaking countryside panorama enhances the serene atmosphere.
Step inside the Quinta, where you’ll find a spacious living and dining area that flows seamlessly into an open kitchen and a utility room. The living room boasts a highly efficient wood-burning stove, providing cozy warmth during the cooler months. A charming veranda invites you to the swimming pool and the vast terrace beyond. The ground floor features three en-suite bedrooms, plus a serene separate cottage and two en-suite bedrooms in the basement. The continuity of design is beautifully expressed through uniform tiles inside and out, while all bedrooms exude the same tasteful decor and wardrobe style.
Experience comfort year-round with underfloor heating powered by solar panels and a heating pump, alongside air conditioning throughout. The property also includes a technical room for irrigation and pool maintenance, as well as a garage for one vehicle.
A reliable main water supply and a 30,000-liter cisternâharvested from the roofâensure lush irrigation, complemented by a septic tank. The entire estate is securely fenced for your peace of mind.
This charming Quinta could be your spacious family home with six en-suite bedrooms, or an ideal private residence with the potential for a welcoming B & B.
This property comes fully furnished.
Nestled in the heart of nature yet conveniently close to all modern amenities, this property is a perfect blend of tranquility and accessibility.
Facing south with no immediate neighbors, it offers uninterrupted views and a generously sized heated swimming pool, complemented by an expansive sun-soaked terrace. The breathtaking countryside panorama enhances the serene atmosphere.
Step inside the Quinta, where you’ll find a spacious living and dining area that flows seamlessly into an open kitchen and a utility room. The living room boasts a highly efficient wood-burning stove, providing cozy warmth during the cooler months. A charming veranda invites you to the swimming pool and the vast terrace beyond. The ground floor features three en-suite bedrooms, plus a serene separate cottage and two en-suite bedrooms in the basement. The continuity of design is beautifully expressed through uniform tiles inside and out, while all bedrooms exude the same tasteful decor and wardrobe style.
Experience comfort year-round with underfloor heating powered by solar panels and a heating pump, alongside air conditioning throughout. The property also includes a technical room for irrigation and pool maintenance, as well as a garage for one vehicle.
A reliable main water supply and a 30,000-liter cisternâharvested from the roofâensure lush irrigation, complemented by a septic tank. The entire estate is securely fenced for your peace of mind.
This charming Quinta could be your spacious family home with six en-suite bedrooms, or an ideal private residence with the potential for a welcoming B & B.
This property comes fully furnished.
Contact
Alentejo Farmhouse 7 Bedrooms
Ferreira do Alentejo e Canhestros, Distrito de Beja
New · 313m²
buy
790.000 €
Monte Alentejano em Ferreira do Alentejo com 5 hectares e 400m2 todo vedado.
Composto por um lago artificial, furo, algumas arvores de frutos, piscina aquecida, tapete elétrico de cobertura na piscina, portão elétrico, alpendre para 6 carros, casa de maquinas, 6 painéis solares que redúzio a despesa da luz para 200 euros mensais.
Este monte já esteve alugado por semana, será sempre um rendimento.
Casa de habitação com 330m2 composta por:
- Suite
- Cinco quartos
- Biblioteca com lareira
- Sala ampla com sala de jantar e de estar com lareira
- Alpendre
Cozinha equipada
- Forno
- Placa
- Caldeira
- Despensa
- WC´s
- Um quarto no primeiro andar com terraço
Uma vista apaixonante, perto de Ferreira do Alentejo, Beja, a uma hora e 40 minutos do Algarve e uma hora e 50 minutos de Lisboa.
Para mais informações e marcação de visitas entre em contato com Regina Costa (telefone) ou (email)
Predimed PORTUGAL Mediação Imobiliária Lda. Avenida Brasil 43, 12º Andar, 1700-062 Lisboa Licença AMI nº 22503 Pessoa Coletiva nº (telefone) Seguro Responsabilidade Civil: Nº de Apólice RC65379424 Fidelidade
Composto por um lago artificial, furo, algumas arvores de frutos, piscina aquecida, tapete elétrico de cobertura na piscina, portão elétrico, alpendre para 6 carros, casa de maquinas, 6 painéis solares que redúzio a despesa da luz para 200 euros mensais.
Este monte já esteve alugado por semana, será sempre um rendimento.
Casa de habitação com 330m2 composta por:
- Suite
- Cinco quartos
- Biblioteca com lareira
- Sala ampla com sala de jantar e de estar com lareira
- Alpendre
Cozinha equipada
- Forno
- Placa
- Caldeira
- Despensa
- WC´s
- Um quarto no primeiro andar com terraço
Uma vista apaixonante, perto de Ferreira do Alentejo, Beja, a uma hora e 40 minutos do Algarve e uma hora e 50 minutos de Lisboa.
Para mais informações e marcação de visitas entre em contato com Regina Costa (telefone) ou (email)
Predimed PORTUGAL Mediação Imobiliária Lda. Avenida Brasil 43, 12º Andar, 1700-062 Lisboa Licença AMI nº 22503 Pessoa Coletiva nº (telefone) Seguro Responsabilidade Civil: Nº de Apólice RC65379424 Fidelidade
Contact
Farm 7 Bedrooms
Santa Bárbara de Nexe, Faro, Distrito de Faro
New · 453m²
With Swimming Pool
buy
1.485.000 €
Nestled within a traditional dry stone wall, the estate is adorned with a delightful array of fruit trees, including figs, lemons, oranges, olives, and carobs, accompanied by thriving grapevines. While the land already radiates natural beauty, this is just the beginning of its charm.
Step inside the main house, where a delightful experience awaits. The kitchen, characterized by an original fireplace and a ceiling of traditional reeds, offers a warm and inviting atmosphere. To one side, you’ll find the sleeping quarters, consisting of a bedroom with an ensuite and an additional bedroom with a separate bathroom. On the opposite side, a cozy living room, enhanced by a lovely wood fire, invites relaxation, accompanied by an elegant dining room. French windows lead you to a splendid terrace, shaded by lush vines, which seamlessly connects to the swimming pool.
Ascending the stone staircase to the first floor, you’ll discover a spacious bedroom featuring a living area, a bathroom, and a generous south-facing terrace that showcases breathtaking sea views. The property also includes a terrace surrounding a water cistern, beautifully framed by wooden beams that support the climbing vines.
Another enchanting residence awaits you: Casa do Forno. This charming abode features a kitchen equipped with a traditional bread and pizza oven, perfect for enjoying a leisurely breakfast. The spacious living room, adorned with French windows, opens directly onto the swimming pool, while the ceilings are elegantly adorned with traditional reeds. Thereâs even more to explore at Casa do Forno, which includes a cozy bedroom ideal for children, another bedroom with an ensuite bathroom, and on the first floor, accessible via a stone staircase, a delightful bedroom complete with its own ensuite bathroom.
The allure continues with Casa Brazilian. This inviting home includes a guest bathroom, a bedroom with its own bathroom, a cozy kitchen, a comfortable living room, and an additional bedroom. On the first floor, you will find another bedroom that opens onto a spacious terrace, providing yet another stunning sea view.
The property boasts a generous saltwater swimming pool, along with main sewage for part of the estate and a septic tank for another section. It is equipped with mains water and a borehole, while some rooms feature air conditioning. Additionally, there is a convenient laundry room.
The estate will be sold furnished, with pieces that complement the property’s unique charm.
Step inside the main house, where a delightful experience awaits. The kitchen, characterized by an original fireplace and a ceiling of traditional reeds, offers a warm and inviting atmosphere. To one side, you’ll find the sleeping quarters, consisting of a bedroom with an ensuite and an additional bedroom with a separate bathroom. On the opposite side, a cozy living room, enhanced by a lovely wood fire, invites relaxation, accompanied by an elegant dining room. French windows lead you to a splendid terrace, shaded by lush vines, which seamlessly connects to the swimming pool.
Ascending the stone staircase to the first floor, you’ll discover a spacious bedroom featuring a living area, a bathroom, and a generous south-facing terrace that showcases breathtaking sea views. The property also includes a terrace surrounding a water cistern, beautifully framed by wooden beams that support the climbing vines.
Another enchanting residence awaits you: Casa do Forno. This charming abode features a kitchen equipped with a traditional bread and pizza oven, perfect for enjoying a leisurely breakfast. The spacious living room, adorned with French windows, opens directly onto the swimming pool, while the ceilings are elegantly adorned with traditional reeds. Thereâs even more to explore at Casa do Forno, which includes a cozy bedroom ideal for children, another bedroom with an ensuite bathroom, and on the first floor, accessible via a stone staircase, a delightful bedroom complete with its own ensuite bathroom.
The allure continues with Casa Brazilian. This inviting home includes a guest bathroom, a bedroom with its own bathroom, a cozy kitchen, a comfortable living room, and an additional bedroom. On the first floor, you will find another bedroom that opens onto a spacious terrace, providing yet another stunning sea view.
The property boasts a generous saltwater swimming pool, along with main sewage for part of the estate and a septic tank for another section. It is equipped with mains water and a borehole, while some rooms feature air conditioning. Additionally, there is a convenient laundry room.
The estate will be sold furnished, with pieces that complement the property’s unique charm.
Contact
Farm 6 Bedrooms +1
Monte Pereirão, Alcoutim e Pereiro, Distrito de Faro
New · 520m²
buy
245.000 €
Partially converted Algarvian farmhouse with 6 hectares (14.5 acres) of land and unspoiled views across the countryside.
Incredible opportunity to develop this idyllic property, with the possibility of turning it into a rural tourism or agricultural project. Also good for horses / livestock.
Beautifully designed layout complete with courtyard, original stone features, 6 bedrooms, 5 bathrooms and ample living space making the most of the views.
Swimming pool subject to planning permission.
Situated in the quiet Village of Sao Martinho, just outside the white washed town of Alcoutim which lies on the river border with Spain. Alcoutim is popular with tourists who come to see the 14th Century Moorish Castle and architecture, and enjoy walking, biking and fishing in the area.
Only 45km/35 minutes to some of the best beaches in the Algarve.
30 minutes to the Spanish border, Ayamonte and seaside castle town of Castro Marim. 1hr to Faro Airport.
Contact us for more information or arrange a visit.
Incredible opportunity to develop this idyllic property, with the possibility of turning it into a rural tourism or agricultural project. Also good for horses / livestock.
Beautifully designed layout complete with courtyard, original stone features, 6 bedrooms, 5 bathrooms and ample living space making the most of the views.
Swimming pool subject to planning permission.
Situated in the quiet Village of Sao Martinho, just outside the white washed town of Alcoutim which lies on the river border with Spain. Alcoutim is popular with tourists who come to see the 14th Century Moorish Castle and architecture, and enjoy walking, biking and fishing in the area.
Only 45km/35 minutes to some of the best beaches in the Algarve.
30 minutes to the Spanish border, Ayamonte and seaside castle town of Castro Marim. 1hr to Faro Airport.
Contact us for more information or arrange a visit.
Contact
Farm 7 Bedrooms
Folgosa, Armamar, Distrito de Viseu
New · 750,000m²
buy
15.000.000 €
Quinta Maria Izabel is a unique pearl, in the heart of the Douro demarcated region!
Maria Izabel Farm is a large and productive farm, with approximately 130 hectares, 65 of which are dedicated to vineyards and 7 hectares to olive groves.
- The vineyards are made up of more than 20 varieties of white (25%) and red (75%) grapes, including 4.3 hectares of old vines, which guarantee wines with a distinct character.
Buildings and Equipment
- The farm is equipped with a modern, wine cellar, complete with presses, sorting mats, and a giraffe for transporting grapes.
- There are also stemmers, fermentation and storage vats, and a laboratory for oenological analysis, in addition to specific equipment for temperature control.
- Among the buildings, the following stand out:
- Main House: Five bedrooms, kitchen, large living room and balcony overlooking the Douro, swimming pool and a panoramic water mirror.
- Commercial warehouse
- Wine Shop: Modern store for direct sale of products.
- Casa de Santo Adrão: Ideal area for rural tourism.
- Apartment with two suites and kitchen, aimed at guests.
- Warehouses.
- Two large hangars.
- Barrel room.
- Wine storage and aging spaces.
- Mills room: Prepared for traditional winemaking operations.
Agricultural Equipment
The farm is self-sufficient in terms of agricultural equipment, with four tractors and various implements, a turntable, a water trailer and three pick-up vehicles.
Inventories and Storage
The Stocks are valued at around €2.3 million and include:
- Wines in bottles: 286 thousand liters.
- DOC wines in vats: 43.6 thousand liters.
- Port wine: 10.3 thousand liters.
- Wines in barrels: 24 thousand liters.
- The total storage capacity is impressive, with space for 187.5 thousand liters in bottles, 261 thousand liters in vats, and 28.6 thousand liters in barrels.
- Facilities include fermentation and storage vats of various capacities and 85 barrels of different sizes.
Wine tourism perspective
- Fazenda Maria Izabel is in the final stages of approving a wine tourism project, which will include the construction of 14 suites and a panoramic restaurant.
- This investment aims to enrich the visitor experience and boost the farm as a reference tourist destination in the Douro region.
Benefit and Sustainability
- Annually, the farm generates around €210 thousand through the sale of 160 tons of Port Wine, reinforcing the commercial potential and sustainability of the property, which is consolidating itself as a pillar of production and tourism in the Douro.
Varieties
- The personalities that make up this orchestra vary, in the white grape varieties, between Viosinho, Rabigato, Códega do Larinho and Gewurztraminer, all four years old, and the lady of these terraces, Vinhas Velhas, who is 80 years old.
- In the red grape varieties, the Lusitanian blood is the winner, with names such as Touriga Nacional, Touriga Franca and Barroca, Tinta Roriz, Tinta Amarela, Tinta Francisca Tinto Cão and Sousão and to top it off Mistura Tinto.
- Quinta Maria Izabel has batches of exceptional quality wines with the following designation:
* Maria Izabel Bastardo
* Maria Izabel Sublime Doc
* Maria Izabel Vintage Port Farm
* Maria Izabel Vinhas da Princesa Doc
* Quinta Maria Izabel Branco Douro
* Quinta Maria Izabel Red Douro
*M.I.
- But new ideas are also worked on and new concepts are consolidated.
- The Quinta Maria Izabel, Maria Izabel and Porto Vintage flags represent the consolidation of more than three years of preparation.
- Let yourself be seduced by full-bodied wines, with good tannins and lots of character.
- Due to its olive grove, Quinta Maria Izabel has its own brand of olive oil with the designation, ’Quinta Maria Izabel Extra Virgin Olive Oil 50cl’
- Quinta Maria Izabel, has a main house, modern and well integrated into the surroundings, offering stunning views of the Douro River and the terraces that make this region unique.
- The architecture of the house combines contemporary comfort with traditional elements, providing a welcoming and functional space.
- Comprised of six suites, three large living rooms, two bathrooms and a maid’s room, Casa Moderna is ideal for those who want to enjoy the tranquility of the Douro, without giving up comfort.
The swimming pool, original and imposing, also has a wonderful panoramic reflecting pool, is a true invitation to leisure and relaxation, offering a perfect space to admire the beauty of the surrounding landscape.
- This vast space provides great agricultural diversity, allowing the property to explore and harvest the most diverse fruits, contributing to local biodiversity and the sustainability of the farm.
The Surrounding Area - The Douro, a World Heritage Site!
Quinta Maria Izabel is located in the Douro Demarcated Region, a World Heritage Site, famous for its stunning landscapes.
, terraced vineyards and the mythical Douro River.
- The surrounding area is rich in culture, history and tradition, with numerous farms and wine cellars that make the region a world-renowned tourist and wine tourism destination.
- The proximity of the river and the privileged altitude of the farm allow you to enjoy spectacular views, with the landscape shaped by nature and the work of man over the centuries.
- The tranquility and beauty of the region make it ideal both for those looking for a calm and isolated refuge, as well as for those who want to invest in the wine and tourism sector.
- The area is well served by access and is within walking distance of the main cities and towns in the region, such as Peso da Régua and Vila Real, where you will find all the necessary services and amenities.
- The region is also known for its gastronomy and the production of olive oil, wines and other excellent agricultural products.
The Douro offers a wide variety of outdoor activities, such as hiking, boat trips and visits to museums and historic farms, making Quinta Maria Izabel a perfect place both to live and to invest.
#ref: 130045
Maria Izabel Farm is a large and productive farm, with approximately 130 hectares, 65 of which are dedicated to vineyards and 7 hectares to olive groves.
- The vineyards are made up of more than 20 varieties of white (25%) and red (75%) grapes, including 4.3 hectares of old vines, which guarantee wines with a distinct character.
Buildings and Equipment
- The farm is equipped with a modern, wine cellar, complete with presses, sorting mats, and a giraffe for transporting grapes.
- There are also stemmers, fermentation and storage vats, and a laboratory for oenological analysis, in addition to specific equipment for temperature control.
- Among the buildings, the following stand out:
- Main House: Five bedrooms, kitchen, large living room and balcony overlooking the Douro, swimming pool and a panoramic water mirror.
- Commercial warehouse
- Wine Shop: Modern store for direct sale of products.
- Casa de Santo Adrão: Ideal area for rural tourism.
- Apartment with two suites and kitchen, aimed at guests.
- Warehouses.
- Two large hangars.
- Barrel room.
- Wine storage and aging spaces.
- Mills room: Prepared for traditional winemaking operations.
Agricultural Equipment
The farm is self-sufficient in terms of agricultural equipment, with four tractors and various implements, a turntable, a water trailer and three pick-up vehicles.
Inventories and Storage
The Stocks are valued at around €2.3 million and include:
- Wines in bottles: 286 thousand liters.
- DOC wines in vats: 43.6 thousand liters.
- Port wine: 10.3 thousand liters.
- Wines in barrels: 24 thousand liters.
- The total storage capacity is impressive, with space for 187.5 thousand liters in bottles, 261 thousand liters in vats, and 28.6 thousand liters in barrels.
- Facilities include fermentation and storage vats of various capacities and 85 barrels of different sizes.
Wine tourism perspective
- Fazenda Maria Izabel is in the final stages of approving a wine tourism project, which will include the construction of 14 suites and a panoramic restaurant.
- This investment aims to enrich the visitor experience and boost the farm as a reference tourist destination in the Douro region.
Benefit and Sustainability
- Annually, the farm generates around €210 thousand through the sale of 160 tons of Port Wine, reinforcing the commercial potential and sustainability of the property, which is consolidating itself as a pillar of production and tourism in the Douro.
Varieties
- The personalities that make up this orchestra vary, in the white grape varieties, between Viosinho, Rabigato, Códega do Larinho and Gewurztraminer, all four years old, and the lady of these terraces, Vinhas Velhas, who is 80 years old.
- In the red grape varieties, the Lusitanian blood is the winner, with names such as Touriga Nacional, Touriga Franca and Barroca, Tinta Roriz, Tinta Amarela, Tinta Francisca Tinto Cão and Sousão and to top it off Mistura Tinto.
- Quinta Maria Izabel has batches of exceptional quality wines with the following designation:
* Maria Izabel Bastardo
* Maria Izabel Sublime Doc
* Maria Izabel Vintage Port Farm
* Maria Izabel Vinhas da Princesa Doc
* Quinta Maria Izabel Branco Douro
* Quinta Maria Izabel Red Douro
*M.I.
- But new ideas are also worked on and new concepts are consolidated.
- The Quinta Maria Izabel, Maria Izabel and Porto Vintage flags represent the consolidation of more than three years of preparation.
- Let yourself be seduced by full-bodied wines, with good tannins and lots of character.
- Due to its olive grove, Quinta Maria Izabel has its own brand of olive oil with the designation, ’Quinta Maria Izabel Extra Virgin Olive Oil 50cl’
- Quinta Maria Izabel, has a main house, modern and well integrated into the surroundings, offering stunning views of the Douro River and the terraces that make this region unique.
- The architecture of the house combines contemporary comfort with traditional elements, providing a welcoming and functional space.
- Comprised of six suites, three large living rooms, two bathrooms and a maid’s room, Casa Moderna is ideal for those who want to enjoy the tranquility of the Douro, without giving up comfort.
The swimming pool, original and imposing, also has a wonderful panoramic reflecting pool, is a true invitation to leisure and relaxation, offering a perfect space to admire the beauty of the surrounding landscape.
- This vast space provides great agricultural diversity, allowing the property to explore and harvest the most diverse fruits, contributing to local biodiversity and the sustainability of the farm.
The Surrounding Area - The Douro, a World Heritage Site!
Quinta Maria Izabel is located in the Douro Demarcated Region, a World Heritage Site, famous for its stunning landscapes.
, terraced vineyards and the mythical Douro River.
- The surrounding area is rich in culture, history and tradition, with numerous farms and wine cellars that make the region a world-renowned tourist and wine tourism destination.
- The proximity of the river and the privileged altitude of the farm allow you to enjoy spectacular views, with the landscape shaped by nature and the work of man over the centuries.
- The tranquility and beauty of the region make it ideal both for those looking for a calm and isolated refuge, as well as for those who want to invest in the wine and tourism sector.
- The area is well served by access and is within walking distance of the main cities and towns in the region, such as Peso da Régua and Vila Real, where you will find all the necessary services and amenities.
- The region is also known for its gastronomy and the production of olive oil, wines and other excellent agricultural products.
The Douro offers a wide variety of outdoor activities, such as hiking, boat trips and visits to museums and historic farms, making Quinta Maria Izabel a perfect place both to live and to invest.
#ref: 130045
Contact
Farm 10 Bedrooms
Albufeira e Olhos de Água, Distrito de Faro
New · 2,000m²
buy
4.200.000 €
Farm with agricultural activity, diverse crops throughout the year and including typical Algarve crops. Located in the Albufeira area, easily accessible to the well-known Salgados and Galé beaches and to leisure facilities and family-friendly services such as the Albufeira Marina,
Algarve Shopping and Zoomarine. The space will feature a 4-star Rural Hotel that will have an approximate size of 2000 m2, spread over three blocks, two blocks of which will be made up of accommodation units and a central block in which various hotel services will be present. The accommodation will consist of 39 rooms, spread over two floors.
Price on request.
Algarve Shopping and Zoomarine. The space will feature a 4-star Rural Hotel that will have an approximate size of 2000 m2, spread over three blocks, two blocks of which will be made up of accommodation units and a central block in which various hotel services will be present. The accommodation will consist of 39 rooms, spread over two floors.
Price on request.
Contact
Farm 10 Bedrooms
Sabóia, Odemira, Distrito de Beja
New · 442m²
With Garage
buy
1.500.000 €
Bonito Monte Alentejano situado em Sabóia, situado numa zona com muita privacidade com vista para a Serra de Monchique, 37.250m² de área total e 530m² de área de construção perto da aldeia de Sabóia freguesia de Odemira, a 30 minutos das praias da Costa Vicentina (Zambujeria do Mar), 10 minutos da Barragem de Sta Clara e da Estação de Comboios de Santa Clara - Sabóia.
Atualmente funciona como Turismo Rural, auto - sustentável, constituído por um apartamento T2 completamente equipado, 8 quartos suite, equipado com ar condicionado e internet, tendo no piso térreo uma destilaria licenciada para o fantástico medronho alentejano.
No exterior uma maravilhosa piscina com vista para a serra onde poderá usufruir de um por do sol único comtemplando as cores e os sons únicos da natureza, a propriedade contém vários recantos para descansar e usufruir do que a natureza envolvente nos oferece.
Características adicionais:
Sala de Lazer com lareira
Sala para refeições
Cozinha industrial
10 quartos
12 casas de banho
Bar de apoio à piscina
Lavandaria
Licença industrial para área da destilaria
Construído em 2015
90km Aeroporto de Faro
Para mais informações contate a nossa empresa ou envie um pedido de contato.
Atualmente funciona como Turismo Rural, auto - sustentável, constituído por um apartamento T2 completamente equipado, 8 quartos suite, equipado com ar condicionado e internet, tendo no piso térreo uma destilaria licenciada para o fantástico medronho alentejano.
No exterior uma maravilhosa piscina com vista para a serra onde poderá usufruir de um por do sol único comtemplando as cores e os sons únicos da natureza, a propriedade contém vários recantos para descansar e usufruir do que a natureza envolvente nos oferece.
Características adicionais:
Sala de Lazer com lareira
Sala para refeições
Cozinha industrial
10 quartos
12 casas de banho
Bar de apoio à piscina
Lavandaria
Licença industrial para área da destilaria
Construído em 2015
90km Aeroporto de Faro
Para mais informações contate a nossa empresa ou envie um pedido de contato.
Contact
Farm 7 Bedrooms
Brejos de Azeitão, Azeitão (São Lourenço e São Simão), Setúbal, Distrito de Setúbal
New · 370m²
buy
2.800.000 €
Quinta de Charme with 6 Suites and Swimming Pool inserted in a plot of 10,000 m2 in Azeitão
In the construction of the villa will be used materials of excellence, with stunning details, as the two water mirrors around the villa both at the entrance and together to the rooms. There will also be a floor fireplace by the pool and an outdoor kitchen with barbecue. Outside, you will also have a suite independent of the villa. The swimming pool has a dimension of (21m x 6m) with a tanning platform.
The villa consists of:
Hall, equipped kitchen (23.50 m2), pantry and laundry (17.60 m2), living room (58.00 m2), winter garden (12.00 m2), bathroom service (2.70 m2), library (18.25 m2), hallway with storage and view of the water mirror, four suite with wardrobe (15.00 m2 /16.00 m2 /16.00 m2 / 16 m2), bathroom of the suites (3.80m2 / 3.80m2 / 3.80m2 / 3.80m2), a master suite with closet (23.00m2), closet master suite (11.75m2) and bathroom of the master suite with private patio (18.35 m2).
In the outdoor space there is a garden area, swimming pool with tanning platform (21m x 6m), floor fireplace with seats around it, outdoor kitchen by the pool with porch, barbecue, a suite (12.50 m2), a bathroom to support the outside and agricultural support warehouse (21.60m2).
House with modern finishes, electric blinds, PVC frames with double glazing, video intercom, central vacuum, solar panels for water heating, underfloor heating, air conditioning by ducts and fully equipped kitchen.
The area where the villa is situated is a quiet and welcoming place.
Around them they have green spaces for sightseeing, restaurants, easy access to hypermarkets, hospital, primary and secondary schools, and easy access to public transport and motorways.
Work is expected to be completed by the end of 2022.
In the construction of the villa will be used materials of excellence, with stunning details, as the two water mirrors around the villa both at the entrance and together to the rooms. There will also be a floor fireplace by the pool and an outdoor kitchen with barbecue. Outside, you will also have a suite independent of the villa. The swimming pool has a dimension of (21m x 6m) with a tanning platform.
The villa consists of:
Hall, equipped kitchen (23.50 m2), pantry and laundry (17.60 m2), living room (58.00 m2), winter garden (12.00 m2), bathroom service (2.70 m2), library (18.25 m2), hallway with storage and view of the water mirror, four suite with wardrobe (15.00 m2 /16.00 m2 /16.00 m2 / 16 m2), bathroom of the suites (3.80m2 / 3.80m2 / 3.80m2 / 3.80m2), a master suite with closet (23.00m2), closet master suite (11.75m2) and bathroom of the master suite with private patio (18.35 m2).
In the outdoor space there is a garden area, swimming pool with tanning platform (21m x 6m), floor fireplace with seats around it, outdoor kitchen by the pool with porch, barbecue, a suite (12.50 m2), a bathroom to support the outside and agricultural support warehouse (21.60m2).
House with modern finishes, electric blinds, PVC frames with double glazing, video intercom, central vacuum, solar panels for water heating, underfloor heating, air conditioning by ducts and fully equipped kitchen.
The area where the villa is situated is a quiet and welcoming place.
Around them they have green spaces for sightseeing, restaurants, easy access to hypermarkets, hospital, primary and secondary schools, and easy access to public transport and motorways.
Work is expected to be completed by the end of 2022.
Contact
Farm 10 Bedrooms
São Miguel do Souto e Mosteirô, Santa Maria da Feira, Distrito de Aveiro
New · 399m²
buy
1.750.000 €
ESPAÇO DE EVENTOS E ALOJAMENTO T10 DE LUXO EM SANTA MARIA DA FEIRA
- Alojamento local com 10 suites;
4 no 1º andar
3 no R/C
3 na Cave
- Salão de eventos com capacidade para 300 pessoas;
- Zona infantil;
- Jardins;
- Esplanada;
- Cozinha;
- Estacionamento;
- Casas de banho.
Apenas a 35 minutos de carro do aeroporto do Porto (OPO).
Situada na área metropolitana do Porto, concretamente na cidade de Santa Maria da Feira.
Apenas a 1,3 km (2 minutos de carro) do centro da cidade e do famoso Castelo de Santa Maria da Feira.
Estamos disponíveis para o ajudar a realizar sonhos, seja na compra ou na venda do seu imóvel.
;ID RE/MAX: (telefone)
- Alojamento local com 10 suites;
4 no 1º andar
3 no R/C
3 na Cave
- Salão de eventos com capacidade para 300 pessoas;
- Zona infantil;
- Jardins;
- Esplanada;
- Cozinha;
- Estacionamento;
- Casas de banho.
Apenas a 35 minutos de carro do aeroporto do Porto (OPO).
Situada na área metropolitana do Porto, concretamente na cidade de Santa Maria da Feira.
Apenas a 1,3 km (2 minutos de carro) do centro da cidade e do famoso Castelo de Santa Maria da Feira.
Estamos disponíveis para o ajudar a realizar sonhos, seja na compra ou na venda do seu imóvel.
;ID RE/MAX: (telefone)
Contact
Farm Land 6 Bedrooms
Centro (Melres), Melres e Medas, Gondomar, Distrito do Porto
New · 314m²
With Swimming Pool
buy
620.000 €
Magnifica propriedade situada junto às margens do rio Douro a poucos minutos do Porto.
Fruto da sua localização esta belíssima quintinha tem uma excelente exposição solar e uma magnífica luminosidade.
Aqui encontra uma propriedade única com magníficos jardins, piscina de água salgada e o rio de fundo.
Esta propriedade permite usufruir da natureza, tranquilidade do campo, da piscina e com o rio Douro em frente.
A prais de Melres e a marina de Melres a 100 metros e a poucos minutos da marina de Crestuma/Lever, todos os serviços e comércios num raio de 100 metros.
Com excelentes acessibilidades às principais vias rodoviárias
Esta propriedade é constituida por três apartamentos, uma loja e um terreno com 550m2.
A fachada em xisto e lousa, com um portão em ferro forjado que dão acesso ao pátio comum perfeitamente decorado, com pormenores de requinte e bom gosto.
A casa principal, no rés do chão, com 140 m2 onde os pormenores elegantes e nichos nos supreendem em várias zonas da casa e nos levam a memórias ancestrais:
- com sala de entrada com 16mt2,
- sala de estar e jantar com 30mt2,
- suite 1 com 16mt2,
- suite 2 com closet e hall + wc com 68mt2,
- cozinha 14mt2.
- piscina de água salgada,
- wc exterior,
- lavandaria,
- abrigo de jardim/telheiro com estores brisa solar eletricos, excelente zona de refeições e de lazer
- jardins
- hortas elevadas
- árvores de fruto
- uma pergula que permite usufruir do convivio com a familia e amigos tendo como teto o ceu estrelado.
Paineis solares para aquecimento das águas dos banhos e cozinha
Cozinha equipada com placa, formo, frigorifico americano, máquina de lavar loiça
Lavandaria com armários, maquina de lavar roupa e máquina de secar roupa.
Mobiliário feito por medida.
No piso superior dois apartamentos com rentabilidade, com áreas respetivamente de 80m2 e 70m2.
Loja com 16m2
Um miradouro em frente ao rio Douro para usufrir do pôr sol e apreciar o que a vida tem de melhor para oferecer.
Magnificent property located on the banks of the Douro River, just a few minutes from Porto.
As a result of its location, this beautiful little farm has excellent sun exposure and magnificent luminosity.
Here you will find a unique property with magnificent gardens, a saltwater pool and the river in the background.
This property allows you to enjoy nature, the tranquility of the countryside, the pool and the Douro River in front.
100 meters from the beaches of Melres and the marina of Melres and a few minutes from the marina of Crestuma/Lever, all services and shops within a radius of 100 meters.
With excellent accessibility to the main roads
This property consists of three apartments, a shop and a land of 550m2.
The facade is in shale and slate, with a wrought iron gate that gives access to the common courtyard, perfectly decorated, with details of refinement and good taste.
The main house, on the ground floor, with 140 m2 where the elegant details and niches surprise us in various areas of the house and take us back to ancestral memories:
- with entrance hall with 16mt2,
- living and dining room with 30mt2,
- suite 1 with 16mt2,
- suite 2 with closet and hall + bathroom with 68mt2,
- kitchen 14mt2.
- salt water swimming pool,
- outside toilet,
- laundry,
- garden shed with electric solar breeze blinds, excellent dining and living area
- gardens
- raised vegetable gardens
- fruit trees
- a pergula that allows you to enjoy socializing with family and friends with a starry sky as a roof.
Solar panels for heating bath and kitchen water
Kitchen equipped with hob, oven, American fridge, dishwasher
Laundry room with cupboards, washing machine and tumble dryer.
Custom-made furniture.
On the top floor are two apartments with profitability, with areas of 80m2 and 70m2 respectively.
Shop with 16m2
A viewpoint in front of the Douro River to enjoy the sunset and appreciate the best that life has to offer.
Magnifique propriété située sur les rives du fleuve Douro, à quelques minutes de Porto.
De par son emplacement, cette belle petite ferme bénéficie d’un excellent ensoleillement et d’une magnifique luminosité.
Vous trouverez ici une propriété unique avec de magnifiques jardins, une piscine d’eau salée et la rivière en arrière-plan.
Cette propriété vous permet de profiter de la nature, de la tranquillité de la campagne, de la piscine et du fleuve Douro en face.
A 100 mètres des plages de Melres et du port de plaisance de Melres et à quelques minutes du port de plaisance de Crestuma/Lever, tous services et commerces dans un rayon de 100 mètres.
Avec une excellente accessibilité aux routes principales
Cette propriété se compose de trois appartements, d’un magasin et d’un terrain de 550m2.
La façade est en schiste et ardoise, avec un portail en fer forgé qui donne accès à la cour commune, parfaitement décorée, avec des détails de raffinement et de bon goût.
La maison principale, au rez-de-chaussée, de 140 m2 où les détails élégants et les niches nous surprennent dans différentes zones de la maison et nous ramènent à des souvenirs ancestraux :
- avec hall d’entrée de 16mt2,
- salon et salle à manger de 30mt2,
- suite 1 avec 16mt2,
- suite 2 avec placard et hall + salle de bain de 68mt2,
- cuisine 14mt2.
- piscine d’eau salée,
- toilettes extérieures,
- lessive,
- abri de jardin avec stores brise-vent solaires électriques, excellent coin repas et salon
- jardins
- potagers surélevés
- arbres fruitiers
- une pergula qui permet de profiter de socialiser en famille et entre amis avec un ciel étoilé comme toit.
Panneaux solaires pour chauffer l’eau du bain et de la cuisine
Cuisine équipée de plaques de cuisson, four, réfrigérateur américain, lave-vaisselle
Buanderie avec placards, lave-linge et sèche-linge.
Meubles sur mesure.
Au dernier étage se trouvent deux appartements rentables, d’une superficie respectivement de 80m2 et 70m2.
Magasinez avec 16m2
Un point de vue face au fleuve Douro pour profiter du coucher de soleil et apprécier le meilleur de la vie.
Fruto da sua localização esta belíssima quintinha tem uma excelente exposição solar e uma magnífica luminosidade.
Aqui encontra uma propriedade única com magníficos jardins, piscina de água salgada e o rio de fundo.
Esta propriedade permite usufruir da natureza, tranquilidade do campo, da piscina e com o rio Douro em frente.
A prais de Melres e a marina de Melres a 100 metros e a poucos minutos da marina de Crestuma/Lever, todos os serviços e comércios num raio de 100 metros.
Com excelentes acessibilidades às principais vias rodoviárias
Esta propriedade é constituida por três apartamentos, uma loja e um terreno com 550m2.
A fachada em xisto e lousa, com um portão em ferro forjado que dão acesso ao pátio comum perfeitamente decorado, com pormenores de requinte e bom gosto.
A casa principal, no rés do chão, com 140 m2 onde os pormenores elegantes e nichos nos supreendem em várias zonas da casa e nos levam a memórias ancestrais:
- com sala de entrada com 16mt2,
- sala de estar e jantar com 30mt2,
- suite 1 com 16mt2,
- suite 2 com closet e hall + wc com 68mt2,
- cozinha 14mt2.
- piscina de água salgada,
- wc exterior,
- lavandaria,
- abrigo de jardim/telheiro com estores brisa solar eletricos, excelente zona de refeições e de lazer
- jardins
- hortas elevadas
- árvores de fruto
- uma pergula que permite usufruir do convivio com a familia e amigos tendo como teto o ceu estrelado.
Paineis solares para aquecimento das águas dos banhos e cozinha
Cozinha equipada com placa, formo, frigorifico americano, máquina de lavar loiça
Lavandaria com armários, maquina de lavar roupa e máquina de secar roupa.
Mobiliário feito por medida.
No piso superior dois apartamentos com rentabilidade, com áreas respetivamente de 80m2 e 70m2.
Loja com 16m2
Um miradouro em frente ao rio Douro para usufrir do pôr sol e apreciar o que a vida tem de melhor para oferecer.
Magnificent property located on the banks of the Douro River, just a few minutes from Porto.
As a result of its location, this beautiful little farm has excellent sun exposure and magnificent luminosity.
Here you will find a unique property with magnificent gardens, a saltwater pool and the river in the background.
This property allows you to enjoy nature, the tranquility of the countryside, the pool and the Douro River in front.
100 meters from the beaches of Melres and the marina of Melres and a few minutes from the marina of Crestuma/Lever, all services and shops within a radius of 100 meters.
With excellent accessibility to the main roads
This property consists of three apartments, a shop and a land of 550m2.
The facade is in shale and slate, with a wrought iron gate that gives access to the common courtyard, perfectly decorated, with details of refinement and good taste.
The main house, on the ground floor, with 140 m2 where the elegant details and niches surprise us in various areas of the house and take us back to ancestral memories:
- with entrance hall with 16mt2,
- living and dining room with 30mt2,
- suite 1 with 16mt2,
- suite 2 with closet and hall + bathroom with 68mt2,
- kitchen 14mt2.
- salt water swimming pool,
- outside toilet,
- laundry,
- garden shed with electric solar breeze blinds, excellent dining and living area
- gardens
- raised vegetable gardens
- fruit trees
- a pergula that allows you to enjoy socializing with family and friends with a starry sky as a roof.
Solar panels for heating bath and kitchen water
Kitchen equipped with hob, oven, American fridge, dishwasher
Laundry room with cupboards, washing machine and tumble dryer.
Custom-made furniture.
On the top floor are two apartments with profitability, with areas of 80m2 and 70m2 respectively.
Shop with 16m2
A viewpoint in front of the Douro River to enjoy the sunset and appreciate the best that life has to offer.
Magnifique propriété située sur les rives du fleuve Douro, à quelques minutes de Porto.
De par son emplacement, cette belle petite ferme bénéficie d’un excellent ensoleillement et d’une magnifique luminosité.
Vous trouverez ici une propriété unique avec de magnifiques jardins, une piscine d’eau salée et la rivière en arrière-plan.
Cette propriété vous permet de profiter de la nature, de la tranquillité de la campagne, de la piscine et du fleuve Douro en face.
A 100 mètres des plages de Melres et du port de plaisance de Melres et à quelques minutes du port de plaisance de Crestuma/Lever, tous services et commerces dans un rayon de 100 mètres.
Avec une excellente accessibilité aux routes principales
Cette propriété se compose de trois appartements, d’un magasin et d’un terrain de 550m2.
La façade est en schiste et ardoise, avec un portail en fer forgé qui donne accès à la cour commune, parfaitement décorée, avec des détails de raffinement et de bon goût.
La maison principale, au rez-de-chaussée, de 140 m2 où les détails élégants et les niches nous surprennent dans différentes zones de la maison et nous ramènent à des souvenirs ancestraux :
- avec hall d’entrée de 16mt2,
- salon et salle à manger de 30mt2,
- suite 1 avec 16mt2,
- suite 2 avec placard et hall + salle de bain de 68mt2,
- cuisine 14mt2.
- piscine d’eau salée,
- toilettes extérieures,
- lessive,
- abri de jardin avec stores brise-vent solaires électriques, excellent coin repas et salon
- jardins
- potagers surélevés
- arbres fruitiers
- une pergula qui permet de profiter de socialiser en famille et entre amis avec un ciel étoilé comme toit.
Panneaux solaires pour chauffer l’eau du bain et de la cuisine
Cuisine équipée de plaques de cuisson, four, réfrigérateur américain, lave-vaisselle
Buanderie avec placards, lave-linge et sèche-linge.
Meubles sur mesure.
Au dernier étage se trouvent deux appartements rentables, d’une superficie respectivement de 80m2 et 70m2.
Magasinez avec 16m2
Un point de vue face au fleuve Douro pour profiter du coucher de soleil et apprécier le meilleur de la vie.
Contact
Country Estate 16 Bedrooms
Silves, Distrito de Faro
New · 894m²
With Garage
buy
11.500.000 €
We present this investment opportunity in the Algarve - A 22-hectare property, located in the heart of Silves.
The property offers an extraordinary natural landscape with easy access to the many attractions of the Algarve. It combines rural tourism with a very lucrative asset, making it an ideal and unique investment.
1. Profitable Orange Orchards:
The property boasts extensive and thriving orange orchards, that generate a consistent annual profit. This passive income stream is both stable and profitable, and reflects the rich agricultural tradition of the Algarve.
2. Hosting:
The property includes 7 terrace houses, the largest one holds 4 bedrooms. The remaining 6 houses are each comprised of 2 rooms ensuite. All 7 houses are fully furnished and equipped, ready to be monetised. With a total of 30 rooms and 21 bathrooms, some with showers and others with bathtubs, these houses have all the amenities you need for a great holiday. They are ideal for tourists looking for a quiet getaway in the Algarve. The booking rates are proving to be a pleasant surprise, with almost full occupancy during the summer months. The demand for accommodation in the region ensures high occupancy rates, which will provide consistent income from your rental.
3. Amenities:
Designed to optimise both moments of relaxation and entertainment, the Estate has 2 swimming pools with large areas, sun loungers and gardens. This tranquil setting is perfect for enjoying the warm climate characteristic of the Algarve.
4. Sustainability and Efficiency:
The property has been designed with energy efficiency and sustainability in mind, enabling low operating costs. Modern energy efficiency systems minimise expenses, and ensure that this property is environmentally responsible and economically advantageous.
5. Abundant Water Supply:
The property benefits from an abundant water supply, allowing it to be maintained effortlessly. It has a shallow borehole and a stream nearby. These facilitate the easy maintenance of the health and vigour of the orange orchards, as well as the general aesthetics of the property, without worrying about water scarcity.
6. Easy Maintenance:
With its innovative design and abundant features, this property is able to function and flourish almost independently, requiring minimal maintenance. This allows the owner to enjoy the benefits that the property offers, rather than having to deal with difficult maintenance.
This rural tourism estate offers the ultimate combination of a sophisticated lifestyle, sustainability and significant potential for profitability. With its orange orchards, hotel and eco-design, as well as the prime location being one of the most desirable areas of the Algarve, this is undoubtedly an excellent investment opportunity.
The property offers an extraordinary natural landscape with easy access to the many attractions of the Algarve. It combines rural tourism with a very lucrative asset, making it an ideal and unique investment.
1. Profitable Orange Orchards:
The property boasts extensive and thriving orange orchards, that generate a consistent annual profit. This passive income stream is both stable and profitable, and reflects the rich agricultural tradition of the Algarve.
2. Hosting:
The property includes 7 terrace houses, the largest one holds 4 bedrooms. The remaining 6 houses are each comprised of 2 rooms ensuite. All 7 houses are fully furnished and equipped, ready to be monetised. With a total of 30 rooms and 21 bathrooms, some with showers and others with bathtubs, these houses have all the amenities you need for a great holiday. They are ideal for tourists looking for a quiet getaway in the Algarve. The booking rates are proving to be a pleasant surprise, with almost full occupancy during the summer months. The demand for accommodation in the region ensures high occupancy rates, which will provide consistent income from your rental.
3. Amenities:
Designed to optimise both moments of relaxation and entertainment, the Estate has 2 swimming pools with large areas, sun loungers and gardens. This tranquil setting is perfect for enjoying the warm climate characteristic of the Algarve.
4. Sustainability and Efficiency:
The property has been designed with energy efficiency and sustainability in mind, enabling low operating costs. Modern energy efficiency systems minimise expenses, and ensure that this property is environmentally responsible and economically advantageous.
5. Abundant Water Supply:
The property benefits from an abundant water supply, allowing it to be maintained effortlessly. It has a shallow borehole and a stream nearby. These facilitate the easy maintenance of the health and vigour of the orange orchards, as well as the general aesthetics of the property, without worrying about water scarcity.
6. Easy Maintenance:
With its innovative design and abundant features, this property is able to function and flourish almost independently, requiring minimal maintenance. This allows the owner to enjoy the benefits that the property offers, rather than having to deal with difficult maintenance.
This rural tourism estate offers the ultimate combination of a sophisticated lifestyle, sustainability and significant potential for profitability. With its orange orchards, hotel and eco-design, as well as the prime location being one of the most desirable areas of the Algarve, this is undoubtedly an excellent investment opportunity.
Contact
Farm 6 Bedrooms
Beja (Salvador e Santa Maria da Feira), Distrito de Beja
New · 91m²
buy
Quinta localizada nas imediações da cidade de Beja, a cerca de uma hora e meia de Lisboa e do Algarve.
Habitação principal
A Habitação principal dotada de quatro quartos dois deles em suites e dois duplos servidos por wc comum roupeiros, o chão tijoleira regional.
Aquecedores de pedra basáltica nos quartos e aquecedores de toalhas nos wc.
Azulejos são da Fabrica de Sant Anna Lisboa- pintados á mão. WC social, azulejos Fab Sant Anna
Mobília maioritariamente copia de antiga. e antiga e candeeiros feitos a mão, na sala o Tecto em abobada Chão de tijoleira regional, Lareira de chão em cobre e respectivos pertences
A Casa de jantar/ cozinha-com arco e pilheiras
Chão tijoleira e tectos e paredes pintados os Paineis de azulejos pintados á mão (Fabrica Sant Anna) e tem uma grande salamendra NORDIKA
Na cozinha:
Mesa e bancadas com tampos em marmore de Lioz encarnado
Zona de fornalha lateral do fogão de 5 bocas e forno
Mesa de cozinha com tampo em marmore com 3 bancos
Microondas,frigorifico, maq lavar loiça etc.
Todas as portas e portadas são de madeira maçiça.
Patio empedrado com oliveira centenaria.
Telheiro. com banco de ferro.
Telheiro em frente da casa
Habitação 2 (caseiros)
Dois quartos um de casal, uma casa de banho
Cozinha ampla com lareira e Sala de estar.
Chão tijoleira e azulejos industriais
Adega
Preparada para fazer vinho da talha com :.
Esmagador de uvas eletrico.
Sete potes de barro onde é feito o vinho da talha.
Seis depositos de inox onde é guardado o vinho produzido
Garrafeira fixada na parede
Casa jogos
Chão tijoleira industrial e tecto forrado a madeira.
Salamandra com 2 bancos antigos
Sofas e 2 mesas de apoio
Mesa de snoker
Moveis ,estantes e mesa de abas com 4 cadeiras.
Piscina
Com WC e duche.
Telheiro com grelhador.
Zona protegida com murete de tijolo
Cozinha da horta
Grande estante de arrumação
Moveis de cozinha em inox, incluindo lavaloiças e mesa de preparação dos produtos da horta
Garagem e oficina e armazém.
Varias alfaias agricolas.
Estantes ,bancadas etc
Material diverso destacando-se 1 moto4 e 4 bicicletas.
Telheiro
Arrumo de trator e lenha.
Galinheiros de pavões e de galinacios
Canil
Estação tratamento de aguas
Proveniente de furo e poço proprios.
Potes de barro distribuidos pelo monte
São 11 de diferentes tamanhos e antiguidade ,alguns com mais de 100 anos.
-Sistema de calçada a envolver a area construida.
-Jardim com tanque frente a casa.
-Para raios.
Portao de entrada de abertura automática
TERRENO
Vedado e circundado por oliveiras
Vinha
Diversas arvores de fruta, destacando-se as laranjeiras, pereiras, figueiras, macieiras, ameixeiras, limoeiros, marmeleiros, etc, beneficiando do siatema de rega gota a gota.
Zona de horta com o mesmo sistema de reda.
Horta Estufa de vegetais e flores
Casa do poço
Central do sistema de rega automatica .
Existem sonhos que precisam de financiamento, tratamos do seu financiamento com profissionais formados e qualificados para o ajudar a obter as melhores condições sem qualquer custo adicional, trabalhamos diariamente com todas as entidades bancarias de forma a garantir a melhor solução de crédito habitação para si...
Habitação principal
A Habitação principal dotada de quatro quartos dois deles em suites e dois duplos servidos por wc comum roupeiros, o chão tijoleira regional.
Aquecedores de pedra basáltica nos quartos e aquecedores de toalhas nos wc.
Azulejos são da Fabrica de Sant Anna Lisboa- pintados á mão. WC social, azulejos Fab Sant Anna
Mobília maioritariamente copia de antiga. e antiga e candeeiros feitos a mão, na sala o Tecto em abobada Chão de tijoleira regional, Lareira de chão em cobre e respectivos pertences
A Casa de jantar/ cozinha-com arco e pilheiras
Chão tijoleira e tectos e paredes pintados os Paineis de azulejos pintados á mão (Fabrica Sant Anna) e tem uma grande salamendra NORDIKA
Na cozinha:
Mesa e bancadas com tampos em marmore de Lioz encarnado
Zona de fornalha lateral do fogão de 5 bocas e forno
Mesa de cozinha com tampo em marmore com 3 bancos
Microondas,frigorifico, maq lavar loiça etc.
Todas as portas e portadas são de madeira maçiça.
Patio empedrado com oliveira centenaria.
Telheiro. com banco de ferro.
Telheiro em frente da casa
Habitação 2 (caseiros)
Dois quartos um de casal, uma casa de banho
Cozinha ampla com lareira e Sala de estar.
Chão tijoleira e azulejos industriais
Adega
Preparada para fazer vinho da talha com :.
Esmagador de uvas eletrico.
Sete potes de barro onde é feito o vinho da talha.
Seis depositos de inox onde é guardado o vinho produzido
Garrafeira fixada na parede
Casa jogos
Chão tijoleira industrial e tecto forrado a madeira.
Salamandra com 2 bancos antigos
Sofas e 2 mesas de apoio
Mesa de snoker
Moveis ,estantes e mesa de abas com 4 cadeiras.
Piscina
Com WC e duche.
Telheiro com grelhador.
Zona protegida com murete de tijolo
Cozinha da horta
Grande estante de arrumação
Moveis de cozinha em inox, incluindo lavaloiças e mesa de preparação dos produtos da horta
Garagem e oficina e armazém.
Varias alfaias agricolas.
Estantes ,bancadas etc
Material diverso destacando-se 1 moto4 e 4 bicicletas.
Telheiro
Arrumo de trator e lenha.
Galinheiros de pavões e de galinacios
Canil
Estação tratamento de aguas
Proveniente de furo e poço proprios.
Potes de barro distribuidos pelo monte
São 11 de diferentes tamanhos e antiguidade ,alguns com mais de 100 anos.
-Sistema de calçada a envolver a area construida.
-Jardim com tanque frente a casa.
-Para raios.
Portao de entrada de abertura automática
TERRENO
Vedado e circundado por oliveiras
Vinha
Diversas arvores de fruta, destacando-se as laranjeiras, pereiras, figueiras, macieiras, ameixeiras, limoeiros, marmeleiros, etc, beneficiando do siatema de rega gota a gota.
Zona de horta com o mesmo sistema de reda.
Horta Estufa de vegetais e flores
Casa do poço
Central do sistema de rega automatica .
Existem sonhos que precisam de financiamento, tratamos do seu financiamento com profissionais formados e qualificados para o ajudar a obter as melhores condições sem qualquer custo adicional, trabalhamos diariamente com todas as entidades bancarias de forma a garantir a melhor solução de crédito habitação para si...
Contact
Farm 8 Bedrooms
Albergaria-a-Velha, Albergaria-a-Velha e Valmaior, Distrito de Aveiro
New · 344m²
buy
Bem vindo á Quinta dos Meireles
Onde encontramos a união entre o urbano e o rural.
Localizada em Albergaria-a-Velha, próximo do centro, temos uma área de terreno de 3 hectares, onde podemos desfrutar da natureza dentro da cidade.
Esta propriedade encontra-se com alvara para alojamento local.
É composta por 8 suites, distribuídas por:
3 na casa principal, 3 na casa anexa com ligação ao espelho d’agua, uma independente denominada suite da tranquilidade e uma outra na ’Casa do Caseiro’, todas com acesso de cartão magnético.
As suites têm janelas com corte térmico e vidro duplo, ar condicionado, detetor de fumo, WI-Fi grátis, televisão e Minibar, nas casas de banho podemos contar com secador de cabelo e produtos de higiene.
Têm ao dispor um ginásio equipado com passadeira, bicicleta, pesos.
Pode usufruir de bicicletas para poder percorrer os trilhos que existem ao seu redor.
Na casa principal encontra a receção, sala de jantar, e zona de relax com recuperador de calor, TV e sofás, com vista privilegiada para a natureza.
Cozinha, arrumos, acesso a um Páteo interior que nos dá acesso ao edifício contiguo.
A cozinha está equipada com todos os itens necessários a uma cozinha profissional, fazendo com que a mesma se equipare a um hotel/restaurante. Sendo a área do pessoal composta por casa de banho e arrumos.
Na casa do caseiro, casinha independente, característica pela sua fachada em pedra, proporciona uma estadia equiparada ao nosso lar.
Preparada para o seu conforto a ’Casa do caseiro’ tem cozinha completa com forno a lenha, sala de estar, casa de banho, e quarto na parte superior da casa, com acesso a Páteo exterior onde pode gozar de um pequeno-almoço ou refeição ao ar livre.
Temos ainda o ’Espaço da tranquilidade’ uma suite desenhada a pensar na sua privacidade com característica rural no exterior e modernidade no interior.
Para maior conforto e segurança têm ao dispor camara de vigilância e sensores de luz.
Curioso/a????
Entre em contacto para mais pormenores, temos imensa informação desta magnifica quinta para lhe oferecer.
Onde encontramos a união entre o urbano e o rural.
Localizada em Albergaria-a-Velha, próximo do centro, temos uma área de terreno de 3 hectares, onde podemos desfrutar da natureza dentro da cidade.
Esta propriedade encontra-se com alvara para alojamento local.
É composta por 8 suites, distribuídas por:
3 na casa principal, 3 na casa anexa com ligação ao espelho d’agua, uma independente denominada suite da tranquilidade e uma outra na ’Casa do Caseiro’, todas com acesso de cartão magnético.
As suites têm janelas com corte térmico e vidro duplo, ar condicionado, detetor de fumo, WI-Fi grátis, televisão e Minibar, nas casas de banho podemos contar com secador de cabelo e produtos de higiene.
Têm ao dispor um ginásio equipado com passadeira, bicicleta, pesos.
Pode usufruir de bicicletas para poder percorrer os trilhos que existem ao seu redor.
Na casa principal encontra a receção, sala de jantar, e zona de relax com recuperador de calor, TV e sofás, com vista privilegiada para a natureza.
Cozinha, arrumos, acesso a um Páteo interior que nos dá acesso ao edifício contiguo.
A cozinha está equipada com todos os itens necessários a uma cozinha profissional, fazendo com que a mesma se equipare a um hotel/restaurante. Sendo a área do pessoal composta por casa de banho e arrumos.
Na casa do caseiro, casinha independente, característica pela sua fachada em pedra, proporciona uma estadia equiparada ao nosso lar.
Preparada para o seu conforto a ’Casa do caseiro’ tem cozinha completa com forno a lenha, sala de estar, casa de banho, e quarto na parte superior da casa, com acesso a Páteo exterior onde pode gozar de um pequeno-almoço ou refeição ao ar livre.
Temos ainda o ’Espaço da tranquilidade’ uma suite desenhada a pensar na sua privacidade com característica rural no exterior e modernidade no interior.
Para maior conforto e segurança têm ao dispor camara de vigilância e sensores de luz.
Curioso/a????
Entre em contacto para mais pormenores, temos imensa informação desta magnifica quinta para lhe oferecer.
Contact
See more Farms and Estates New
Bedrooms
Zones
Can’t find the property you’re looking for?
