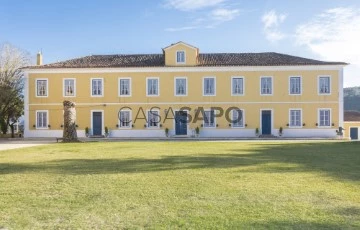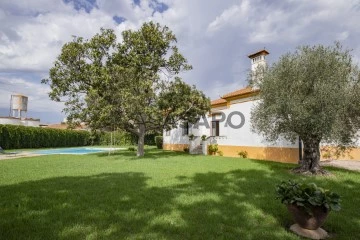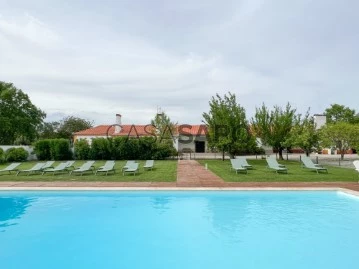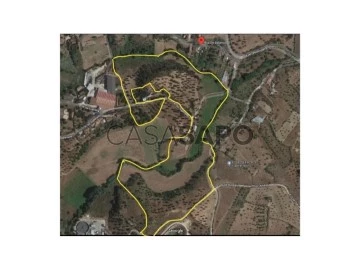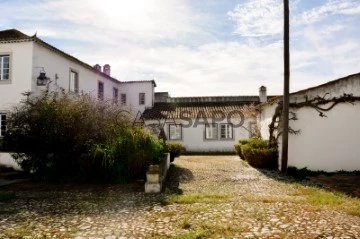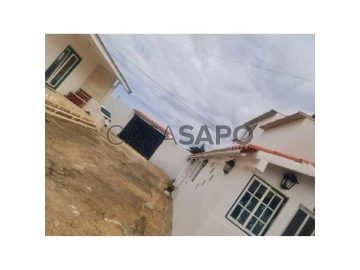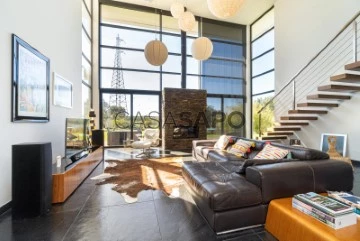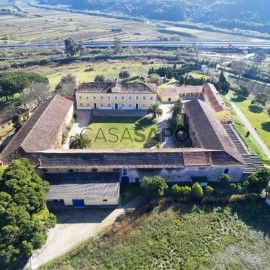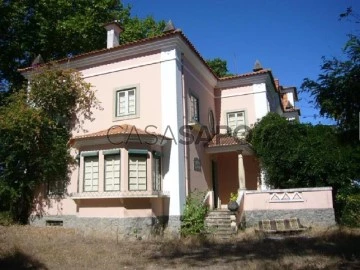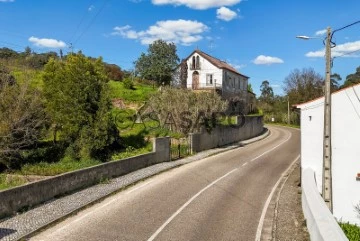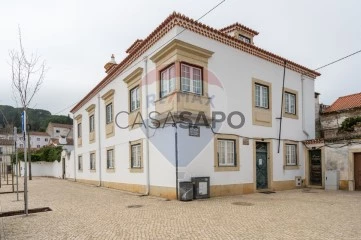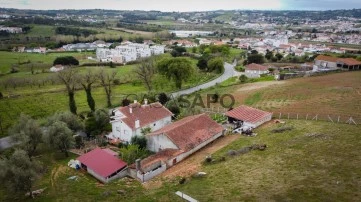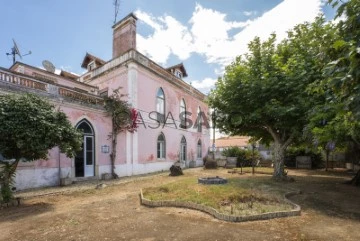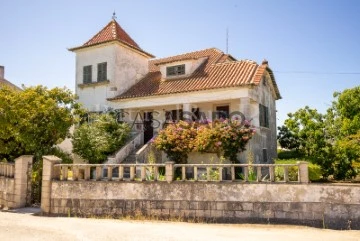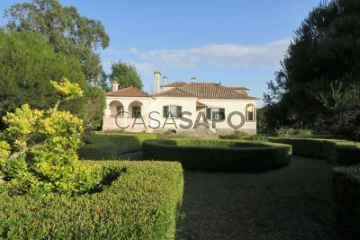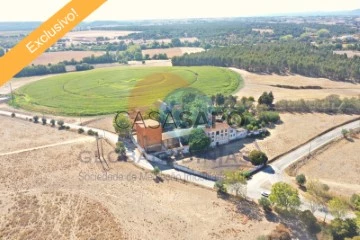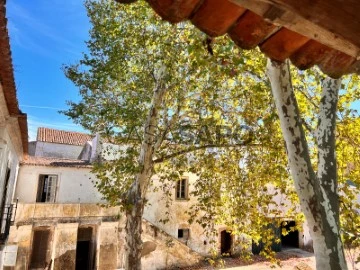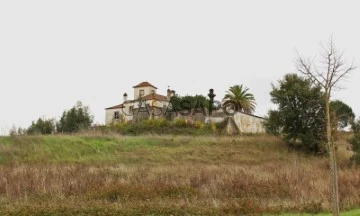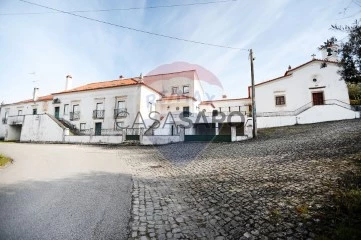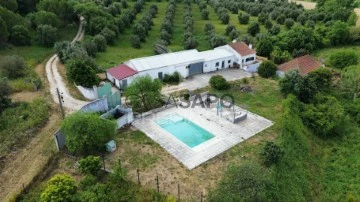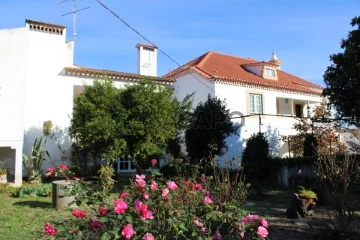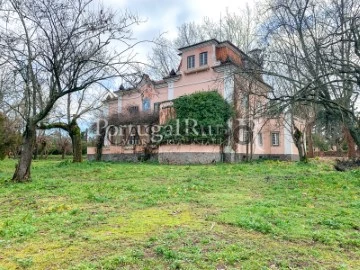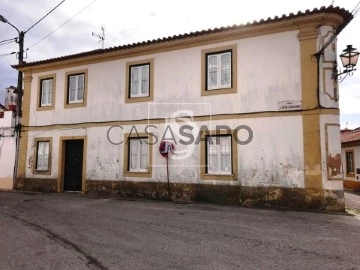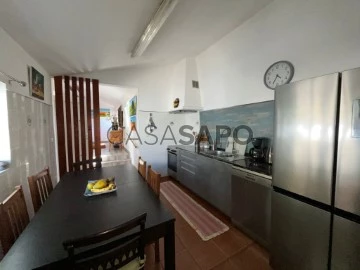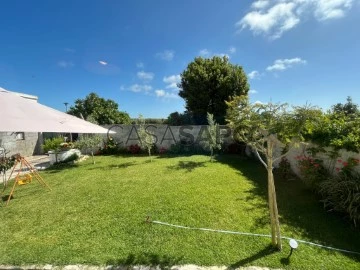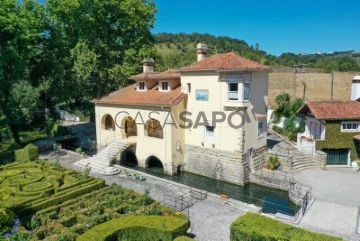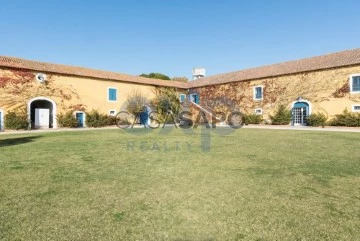Farms and Estates
6+
Price
More filters
70 Farms and Estates 6 or more Bedrooms Used, in Distrito de Leiria and Santarém
Order by
Relevance
Farm 24 Bedrooms
Valado dos Frades, Nazaré, Distrito de Leiria
Used · 2,782m²
With Garage
buy
3.500.000 €
Historic Century Farm with Rural Tourism
Located between Nazaré and São Martinho do Porto, this property, dating back to the 13th century, has been in the same family since the 19th century.
Classified as a national public interest site since 2005, this property may be the only example in Portugal of Cistercian medieval farms, considered the best-preserved in the Iberian Peninsula.
The main house, on the ground floor, consists of eight bedrooms where ceilings, walls, and fireplaces are richly decorated with wood and stucco, as well as the entrance hall, library, and living room. The furniture mainly dates from the 19th century and is well-preserved. The upper floor is characterized by a longitudinal corridor that distributes to nine bedrooms. At the top of the house, there is a living room, dining room, kitchen, and an office. There is also the second upper floor, an attic, the width of the house, which leads to a en-suite bedroom with a privileged view of the two main gardens of the property.
The original 13th-century building has undergone several interventions over the centuries, due to architectural preservation requirements necessary to fulfill the functions of a wine press and wine barrel storage, which can still be seen today. Iron columns were installed in the cellar, supporting wooden beams corresponding to the floor of the first floor, the original barn of the Estate.
The cellar is a 1000sqm space with capacity for approximately 150 seated people, equipped with male and female sanitary facilities and a large bar. This room is ideal for hosting events, especially thematic and historical ones, wine tastings, and other activities.
In the area of the former stables, six 1 bedroom and 2 bedroom duplex apartments with spacious areas were built, ideal for families. Each apartment has a double bedroom, living room, bathroom, kitchen, and is equipped with central heating. All apartments have a terrace overlooking the cultivated fields.
The property covers an area of 63,940 sqm and a total gross construction area of 5,573 sqm. The main building has a facade height of 14 meters.
Located between Nazaré and São Martinho do Porto, this property, dating back to the 13th century, has been in the same family since the 19th century.
Classified as a national public interest site since 2005, this property may be the only example in Portugal of Cistercian medieval farms, considered the best-preserved in the Iberian Peninsula.
The main house, on the ground floor, consists of eight bedrooms where ceilings, walls, and fireplaces are richly decorated with wood and stucco, as well as the entrance hall, library, and living room. The furniture mainly dates from the 19th century and is well-preserved. The upper floor is characterized by a longitudinal corridor that distributes to nine bedrooms. At the top of the house, there is a living room, dining room, kitchen, and an office. There is also the second upper floor, an attic, the width of the house, which leads to a en-suite bedroom with a privileged view of the two main gardens of the property.
The original 13th-century building has undergone several interventions over the centuries, due to architectural preservation requirements necessary to fulfill the functions of a wine press and wine barrel storage, which can still be seen today. Iron columns were installed in the cellar, supporting wooden beams corresponding to the floor of the first floor, the original barn of the Estate.
The cellar is a 1000sqm space with capacity for approximately 150 seated people, equipped with male and female sanitary facilities and a large bar. This room is ideal for hosting events, especially thematic and historical ones, wine tastings, and other activities.
In the area of the former stables, six 1 bedroom and 2 bedroom duplex apartments with spacious areas were built, ideal for families. Each apartment has a double bedroom, living room, bathroom, kitchen, and is equipped with central heating. All apartments have a terrace overlooking the cultivated fields.
The property covers an area of 63,940 sqm and a total gross construction area of 5,573 sqm. The main building has a facade height of 14 meters.
Contact
Farm 7 Bedrooms
Centro, Golegã, Distrito de Santarém
Used · 304m²
With Garage
buy
750.000 €
Estate, 1,546 sqm (construction gross area), located in Pombalinho, near Golegã, in Santarém. It has an excellent location in an extremely quiet village with fantastic views. 6,790 sqm plot of land. The estate comprises two villas, a swimming pool, a garden, an orchard, an old cellar with 10 rooms, a cellar and a wine press. The property consists of a villa with a construction gross area of 477 sqm, an old cellar with a construction gross area of 886.50 sqm, a wine press with a construction gross area of 183.30 sqm. The villa has three floors: basement (cellar), ground floor (four bedrooms, two of which are en suite, three living rooms, kitchen, dining area, pantry, full bathroom, guest bathroom), attic (two bedrooms, full bathroom, living room, storage area), guest house (kitchenette, bedroom, living room, bathroom), old cellar (storage rooms and storage areas), cellar (eight reinforced concrete deposits, two of which are underground deposits, three sinks, three presses. It has great tourist potential and also for horse breeding. The property is in good condition and it just needs some modernization work.
The property is 3 km from Azinhaga, 10 km from Golegã, 12 km from Alpiarça, 21 km from Santarém and 110 km from Lisbon and Humberto Delgado airport.
The property is 3 km from Azinhaga, 10 km from Golegã, 12 km from Alpiarça, 21 km from Santarém and 110 km from Lisbon and Humberto Delgado airport.
Contact
Farm 10 Bedrooms
Centro, Raposa, Almeirim, Distrito de Santarém
Used · 4,008m²
With Garage
buy
1.950.000 €
Farm with 3 hectares of land and 4008 sqm of gross construction area, located in the parish of Raposa, municipality of Almeirim. It is 1 hour away from Lisbon, 15 minutes from Santarém, and 30 minutes from Coruche, very close to the exit of the A13/IC10 highway.
The property consists of several residential and tourist buildings surrounding a typical landscaped central courtyard, including a pool area and garden that enhance the creation of diverse residential environments and recreational spaces in a completely private and tranquil setting.
It also includes a variety of storage and support buildings for agricultural and livestock activities, which can be redeveloped or expanded to create an integrated program with additional accommodation areas, recreational facilities, dining and retail areas (regional products), and social or corporate events.
The property consists of 2 urban registration documents.
1.8 hectares with 4008 sqm of gross construction area, composed of 5 houses dedicated to residential and tourist use, as follows:
Casa do Feitor - Capacity for 8 people, with 2 bedrooms, 2 double lofts, 2 bathrooms, living room, dining room with a fireplace and stove, small living room, office.
Casa da Cocheira - Capacity for 4 people, with a bedroom and mezzanine, 1 bathroom, living room, dining room with a fireplace.
Casa dos Caseiros - For 4 people, with a master bedroom, interior bedroom and mezzanine, living room with a stove fireplace, kitchen with dining area.
Casa dos Patrões - For 6 people - dedicated to short-term rentals (AL), with a master bedroom with a small living room, bedroom and double loft, closet and bathroom, small living room with a stove fireplace, bathroom, 2 rooms, living room, dining room with a stove fireplace, office, main entrance with a guest bathroom.
Suite das Laranjeiras - For 2 people, with a bedroom and bathroom.
Pavilion adapted as a game room.
Pool with a pool house (bathroom, pump room, storage room), fenced with a metal fence and gate, lawn with automatic irrigation.
2 Offices with windows.
Set of facilities to support agricultural activities composed of: covered pavilion (’Pátio dos Gansos’) with a kitchen, bathroom, boiler area, and storage area for social events; 2 warehouses; boxes for 4 horses; material storage; woodshed and storage for firewood; workshop, hayloft, sheepfold, 2 silos, chicken coops, and pigsties; warehouse with tiled floor for laundry and sitting area.
An excellent investment opportunity for a residential-tourist concept with recreational, cultural (in an area of high historical value), equestrian, and sports components, complemented by a highly valuable agroforestry activity.
The property consists of several residential and tourist buildings surrounding a typical landscaped central courtyard, including a pool area and garden that enhance the creation of diverse residential environments and recreational spaces in a completely private and tranquil setting.
It also includes a variety of storage and support buildings for agricultural and livestock activities, which can be redeveloped or expanded to create an integrated program with additional accommodation areas, recreational facilities, dining and retail areas (regional products), and social or corporate events.
The property consists of 2 urban registration documents.
1.8 hectares with 4008 sqm of gross construction area, composed of 5 houses dedicated to residential and tourist use, as follows:
Casa do Feitor - Capacity for 8 people, with 2 bedrooms, 2 double lofts, 2 bathrooms, living room, dining room with a fireplace and stove, small living room, office.
Casa da Cocheira - Capacity for 4 people, with a bedroom and mezzanine, 1 bathroom, living room, dining room with a fireplace.
Casa dos Caseiros - For 4 people, with a master bedroom, interior bedroom and mezzanine, living room with a stove fireplace, kitchen with dining area.
Casa dos Patrões - For 6 people - dedicated to short-term rentals (AL), with a master bedroom with a small living room, bedroom and double loft, closet and bathroom, small living room with a stove fireplace, bathroom, 2 rooms, living room, dining room with a stove fireplace, office, main entrance with a guest bathroom.
Suite das Laranjeiras - For 2 people, with a bedroom and bathroom.
Pavilion adapted as a game room.
Pool with a pool house (bathroom, pump room, storage room), fenced with a metal fence and gate, lawn with automatic irrigation.
2 Offices with windows.
Set of facilities to support agricultural activities composed of: covered pavilion (’Pátio dos Gansos’) with a kitchen, bathroom, boiler area, and storage area for social events; 2 warehouses; boxes for 4 horses; material storage; woodshed and storage for firewood; workshop, hayloft, sheepfold, 2 silos, chicken coops, and pigsties; warehouse with tiled floor for laundry and sitting area.
An excellent investment opportunity for a residential-tourist concept with recreational, cultural (in an area of high historical value), equestrian, and sports components, complemented by a highly valuable agroforestry activity.
Contact
Farm 8 Bedrooms
Vale de Santarém, Distrito de Santarém
Used · 1,800m²
With Garage
buy
850.000 €
Estate with 12 hectares in the Vale de Santarém with a charming house of the Century. XVII, with a lot of history to tell.
Located in one of the region of low population density, one of the best kept secrets of Portugal arises. Occupying a position of extreme relevance in the national territory, it unveils unique landscapes, immaculate, endless and of incalculable beauty.
Land of welcome and hospitality, it is known for its gastronomy and wines of excellence, respect for environmental sustainability and preservation of ancestral traditions and customs.
The Herdade, located in the heart of the village of the Santarém valley, emerges framed in this time capsule that extends over 12 hectares,
This property has all the infrastructures both to support agriculture and horse breeding. These animals, magnificent, can run in almost a wild register, freeway through valleys and mountains.
The main house consists of two living rooms, library, office, kitchen and five bedrooms. There are also horse pits, a dilapidated distillery, warehouses and staff facilities.
This property is prepared for the challenges of farm life, equestrian breeding, agriculture or perhaps a charming hotel.
Here, time does not seem to walk, history goes back to time immemorial, the territory occupies an endless space and one lives a day-to-day submerged in a silence where it is possible to observe nature in its fullness.
Far and close to everything, an immensity of losing sight that allows you to live in privacy, harmony and security.
An exclusivity that serves the purposes of those looking for a Herdade near Lisbon.
Located in one of the region of low population density, one of the best kept secrets of Portugal arises. Occupying a position of extreme relevance in the national territory, it unveils unique landscapes, immaculate, endless and of incalculable beauty.
Land of welcome and hospitality, it is known for its gastronomy and wines of excellence, respect for environmental sustainability and preservation of ancestral traditions and customs.
The Herdade, located in the heart of the village of the Santarém valley, emerges framed in this time capsule that extends over 12 hectares,
This property has all the infrastructures both to support agriculture and horse breeding. These animals, magnificent, can run in almost a wild register, freeway through valleys and mountains.
The main house consists of two living rooms, library, office, kitchen and five bedrooms. There are also horse pits, a dilapidated distillery, warehouses and staff facilities.
This property is prepared for the challenges of farm life, equestrian breeding, agriculture or perhaps a charming hotel.
Here, time does not seem to walk, history goes back to time immemorial, the territory occupies an endless space and one lives a day-to-day submerged in a silence where it is possible to observe nature in its fullness.
Far and close to everything, an immensity of losing sight that allows you to live in privacy, harmony and security.
An exclusivity that serves the purposes of those looking for a Herdade near Lisbon.
Contact
Farm 6 Bedrooms
Alfeizerão, Alcobaça, Distrito de Leiria
Used · 240m²
buy
400.000 €
Quinta composta por duas casas separadas e habitáveis sem necessidade de quaisquer obra.
#ref:33381349
#ref:33381349
Contact
Country Estate 7 Bedrooms
Atouguia da Baleia, Peniche, Distrito de Leiria
Used · 842m²
With Garage
buy
1.955.000 €
Discover the refinement of the country life with this dream estate, located in the municipality of Peniche - Portugal that offers a total 14560 sqm area of pure serenity and comfort.
Located 10 minutes away from the A8 motorway and 50 minutes away from Lisbon.
The centerpiece of this property is the luxury villa, with a generous 843 sqm of living space, a total 993 sqm of construction. With 7 bedrooms and 7 bathrooms, all in radiant floor, this house is perfect to accommodate your family and guests. Each room has been designed with meticulous attention to detail, offering a warm and relaxing atmosphere.
The main living room is a stunning space, with 111 sqm and flooring in natural schist, and a gallery with 25 sqm, providing the perfect setting for entertainment and moments of conviviality. With plenty of natural light and dazzling views to the surrounding countryside.
The kitchen, with 40 sqm and a 30 sqm dining room are functional and modern spaces, equipped with everything you need to prepare delicious meals.
This property is an oasis of entertainment.
The swimming pool is the heart of this refuge, perfect for parties, family relaxation or simply for a refreshing swim after a busy day, being supported by a barbecue area.
It also has laundry area with a covered patio and a wine cellar, where you can store your favorite wines. The gym allows you to keep fit without leaving home. The cinema room is the ideal place to enjoy movies with friends and family.
The garage, with space for 3 cars, also includes a 20 sqm storage area.
In addition to the villa, this estate includes a plot of land with a vast space of 13560 sqm that comprises about 150 trees, several of them fruit, a borehole, automatic irrigation system and a water circle around the estate, where about 3500 sqm of grass surround and decorate the garden. It also has 16 solar panels guaranteeing some energy autonomy.
Ideal for those who intend to develop additional projects, create lush gardens or canoe on the lake, given the existing direct and private access. This space offers endless possibilities.
The estate is a unique opportunity to own a property that combines luxury, space and the natural beauty of Peniche - Portugal. Enjoy a serene and elegant life in this exceptional retreat.
Do not miss the opportunity to make this property your new home.
Contact us today for more information and to schedule a visit.
Located 10 minutes away from the A8 motorway and 50 minutes away from Lisbon.
The centerpiece of this property is the luxury villa, with a generous 843 sqm of living space, a total 993 sqm of construction. With 7 bedrooms and 7 bathrooms, all in radiant floor, this house is perfect to accommodate your family and guests. Each room has been designed with meticulous attention to detail, offering a warm and relaxing atmosphere.
The main living room is a stunning space, with 111 sqm and flooring in natural schist, and a gallery with 25 sqm, providing the perfect setting for entertainment and moments of conviviality. With plenty of natural light and dazzling views to the surrounding countryside.
The kitchen, with 40 sqm and a 30 sqm dining room are functional and modern spaces, equipped with everything you need to prepare delicious meals.
This property is an oasis of entertainment.
The swimming pool is the heart of this refuge, perfect for parties, family relaxation or simply for a refreshing swim after a busy day, being supported by a barbecue area.
It also has laundry area with a covered patio and a wine cellar, where you can store your favorite wines. The gym allows you to keep fit without leaving home. The cinema room is the ideal place to enjoy movies with friends and family.
The garage, with space for 3 cars, also includes a 20 sqm storage area.
In addition to the villa, this estate includes a plot of land with a vast space of 13560 sqm that comprises about 150 trees, several of them fruit, a borehole, automatic irrigation system and a water circle around the estate, where about 3500 sqm of grass surround and decorate the garden. It also has 16 solar panels guaranteeing some energy autonomy.
Ideal for those who intend to develop additional projects, create lush gardens or canoe on the lake, given the existing direct and private access. This space offers endless possibilities.
The estate is a unique opportunity to own a property that combines luxury, space and the natural beauty of Peniche - Portugal. Enjoy a serene and elegant life in this exceptional retreat.
Do not miss the opportunity to make this property your new home.
Contact us today for more information and to schedule a visit.
Contact
Country Estate 20 Bedrooms
Centro, Valado dos Frades, Nazaré, Distrito de Leiria
Used · 524m²
With Garage
buy
3.500.000 €
A historic farm located in the heart of Valado de Frades, in the Nazaré region that offers the perfect combination of tranquillity, history and natural beauty.
Located in Valado de Frades, a quiet village just minutes from the iconic beaches of Nazaré, known worldwide for its giant waves and the beauty of its coastline, 1 hour from Lisbon and 2 hours from Porto, it is close to Caldas da Rainha, Óbidos, Peniche, Leiria, Porto de Mós, Ourém, Fátima and Tomar.
This farm preserves traditional Portuguese architecture, with details that reflect the rich cultural heritage of the region.
The property offers large green areas, perfect for cultivation, animal husbandry or simply to enjoy nature.
Surrounded by stunning scenery, the property offers a panoramic view of the surrounding hills and fields, providing an environment of complete privacy and peace.
The main house of rustic style, consisting of 11 suites, 3 spacious living rooms with traditional fireplaces and a kitchen. There are also several dependencies such as the barn and the cellar that is converted into space for events.
The tourist accommodation space has eight apartments (typologies T0 to T3) with large areas and central heating: one T0 flat, five T1 apartments, one T2 Duplex flat and one T3 flat.
With a privileged location and unique characteristics, this farm offers enormous potential for rural tourism projects and a space, in the old winery, for events. It can also serve as a private residence for those looking for a quiet and authentic getaway.
The farm consists of:
- Main House with 524.50 m2 of ABP consisting of 11 suites;
- Tourist accommodation building in the old stables with 8 apartments consisting of ground floor and 1st floor with 481 m2;
- 421 m2 storage building;
- Building for stables with 351 m2;
- Building for storage and storage with 207 m2;
- Building identified by a winery, consisting of an area for the dining room, bar and exhibitions and congress room with 648.50 m2;
- Office building with 140 m2.
Don’t miss this opportunity. Contact us now to schedule your visit!
Castelhana has been a reference name in the Portuguese real estate sector for over 25 years. As a company of the Dils group, we specialise in advising companies, organisations and (institutional) investors on the purchase, sale, lease and development of residential properties.
Founded in 1999, Castelhana has built over the years one of the largest and most solid real estate portfolios in Portugal, with more than 600 rehabilitation and new construction projects.
In Lisbon, we are based in Chiado, one of the most emblematic and traditional neighbourhoods of the city, in Porto, we are based in Foz do Douro, and in the Algarve region next to the renowned Vilamoura Marina.
Located in Valado de Frades, a quiet village just minutes from the iconic beaches of Nazaré, known worldwide for its giant waves and the beauty of its coastline, 1 hour from Lisbon and 2 hours from Porto, it is close to Caldas da Rainha, Óbidos, Peniche, Leiria, Porto de Mós, Ourém, Fátima and Tomar.
This farm preserves traditional Portuguese architecture, with details that reflect the rich cultural heritage of the region.
The property offers large green areas, perfect for cultivation, animal husbandry or simply to enjoy nature.
Surrounded by stunning scenery, the property offers a panoramic view of the surrounding hills and fields, providing an environment of complete privacy and peace.
The main house of rustic style, consisting of 11 suites, 3 spacious living rooms with traditional fireplaces and a kitchen. There are also several dependencies such as the barn and the cellar that is converted into space for events.
The tourist accommodation space has eight apartments (typologies T0 to T3) with large areas and central heating: one T0 flat, five T1 apartments, one T2 Duplex flat and one T3 flat.
With a privileged location and unique characteristics, this farm offers enormous potential for rural tourism projects and a space, in the old winery, for events. It can also serve as a private residence for those looking for a quiet and authentic getaway.
The farm consists of:
- Main House with 524.50 m2 of ABP consisting of 11 suites;
- Tourist accommodation building in the old stables with 8 apartments consisting of ground floor and 1st floor with 481 m2;
- 421 m2 storage building;
- Building for stables with 351 m2;
- Building for storage and storage with 207 m2;
- Building identified by a winery, consisting of an area for the dining room, bar and exhibitions and congress room with 648.50 m2;
- Office building with 140 m2.
Don’t miss this opportunity. Contact us now to schedule your visit!
Castelhana has been a reference name in the Portuguese real estate sector for over 25 years. As a company of the Dils group, we specialise in advising companies, organisations and (institutional) investors on the purchase, sale, lease and development of residential properties.
Founded in 1999, Castelhana has built over the years one of the largest and most solid real estate portfolios in Portugal, with more than 600 rehabilitation and new construction projects.
In Lisbon, we are based in Chiado, one of the most emblematic and traditional neighbourhoods of the city, in Porto, we are based in Foz do Douro, and in the Algarve region next to the renowned Vilamoura Marina.
Contact
Farm 9 Bedrooms
Tramagal, Abrantes, Distrito de Santarém
Used · 600m²
buy
548.000 €
Farm with land of 34.000m2 and dwelling of 600m2 constituted by: 6 rooms, 3 rooms, 5 bathrooms, 1 kitchen, garage with 63m2 and terrace with 118m2. Opportunity of investment 100% Financing. They accept itself proposals. To around 1h30 of Lisbon
Contact
Farm 16 Bedrooms
São Pedro de Tomar, Distrito de Santarém
Used · 1,050m²
buy
750.000 €
Tomar is best known as the last seat of the Knights Templar and as one of the first places where industrialization took place, since the river Nabão, which runs through the city, powered the first factories in Portugal. It is a town of 10,000 inhabitants that has many unique and attractive aspects. It retains the charm of an old, historic place, with picturesque, narrow streets; it has a famous castle and convent; it is not overloaded with traffic or tourism; it has a strong and proud heritage linked to the Ribatejo area and its traditions; it is a place of horse breeding and wine production; it is very central and served by both train and bus (1.5 hours from Lisbon); and it is 10 minutes from the 70m lake of Castelo de Bode. In recent years, it has attracted different investors of various nationalities. Its north, south, east and west are all quite different in terms of ecology and topography, so you have to look for what suits you best. Population densities are not high and it is possible to live in a small town or in the open countryside. There are good secondary schools and a Polytechnic University. There are classical music and jazz festivals in the summer and plenty of epicurean delights. This is authentic Portugal at its best and it’s only 50 minutes from the sea.
The landscape varies between oak, orange, olive and eucalyptus plantations. There are several rivers around the city and many hills with lovely views. In winter, temperatures rarely reach zero, but there are periods of heavy rain. Summers are dry, with a few weeks in August when temperatures can reach 40 degrees.
Porta da Frente Christie’s is a real estate company that has been working in the market for more than two decades, focusing on the best properties and developments, both for sale and for rent. The company was selected by the prestigious Christie’s International Real Estate brand to represent Portugal, in the Lisbon, Cascais, Oeiras and Alentejo areas. The main mission of Porta da Frente Christie’s is to provide an excellent service to all our clients.
The landscape varies between oak, orange, olive and eucalyptus plantations. There are several rivers around the city and many hills with lovely views. In winter, temperatures rarely reach zero, but there are periods of heavy rain. Summers are dry, with a few weeks in August when temperatures can reach 40 degrees.
Porta da Frente Christie’s is a real estate company that has been working in the market for more than two decades, focusing on the best properties and developments, both for sale and for rent. The company was selected by the prestigious Christie’s International Real Estate brand to represent Portugal, in the Lisbon, Cascais, Oeiras and Alentejo areas. The main mission of Porta da Frente Christie’s is to provide an excellent service to all our clients.
Contact
Farm 10 Bedrooms
São João Baptista e Santa Maria dos Olivais, Tomar, Distrito de Santarém
Used · 900m²
buy
1.495.000 €
Estamos perante uma propriedade no Centro Histórico de Tomar, constituída por dois artigos: uma casa senhorial projeto de 1945 do Arqº Vasco de Morais Palmeiro Regaleira, uma moradia de dois pisos e um terreno urbano. Esta propriedade conjunta, com todo o seu espaço e área, é única no centro histórico de Tomar, com uma localização central priveligiada e com um potencial enorme para ser explorada de um ponto de vista turístico.
A casa senhorial carateriza-se por ter sido construída em 1946/7 com obras totais de remodelação de 2018, com aproveitamento do sótão. A área bruta de construção é de 558m2, tem três pisos e 24 divisões, sendo que são 17 quartos, área total 389m2. O piso 0 encontra -se arrendado a um centro de saúde
A moradia foi adquirida em 1910, teve obras de remodelação em 1987 , a área bruta de construção é de 370m2, 2 pisos, 7 divisões, sendo 4 quartos, e a área total é de 1.010m2. O terreno urbano tem um índice de construção de 0,8.
;ID RE/MAX: (telefone)
A casa senhorial carateriza-se por ter sido construída em 1946/7 com obras totais de remodelação de 2018, com aproveitamento do sótão. A área bruta de construção é de 558m2, tem três pisos e 24 divisões, sendo que são 17 quartos, área total 389m2. O piso 0 encontra -se arrendado a um centro de saúde
A moradia foi adquirida em 1910, teve obras de remodelação em 1987 , a área bruta de construção é de 370m2, 2 pisos, 7 divisões, sendo 4 quartos, e a área total é de 1.010m2. O terreno urbano tem um índice de construção de 0,8.
;ID RE/MAX: (telefone)
Contact
Farm 6 Bedrooms
Aljubarrota, Alcobaça, Distrito de Leiria
Used · 300m²
buy
3.600.000 €
Country House
Contact
Mansion 20 Bedrooms
Chamusca e Pinheiro Grande, Distrito de Santarém
Used · 1,383m²
buy
760.000 €
In the centre of Chamusca, a Portuguese village in Ribatejo, arises the São Pedro Palace, with 1,614 sqm and inserted in a 4,873.5 sqm plot of land with gardens, a riding arena, stables and lots of potential.
The main house, dating from 1861, belonged to a renowned family in the region for several generations and currently requires rehabilitation works. It comprises 3 floors and has 21 bedrooms, high ceilings and crafted ceilings, a library that occupies 3 divisions, several halls with fireplaces and paintings and a huge terrace overlooking the Tagus River that is about 500 meters away.
The property also includes a private chapel with entrance through the main street, a garden area next to the palace, a riding arena, a water tank and a set of annexes scattered throughout the lot.
Being a 1h30 drive from Lisbon and only 30 minutes away from Santarém, this property can be a good investment to convert into a rural tourism or boutique hotel.
The Portuguese capital is where everything happens: from its historical neighbourhoods to the vibrant streets, Lisbon is a city that keeps surprising. You can take a stroll in iconic avenues, such as Avenida da Liberdade, be delighted with the Belém custard tarts without forgetting the various cultural offers and the countless museums of the city. This is an urban oasis perfect for Portuguese pavement lovers and also for the ones who rejoice modernity.
Porta da Frente Christie’s is a real estate agency that has been operating in the market for more than two decades. Its focus lays on the highest quality houses and developments, not only in the selling market, but also in the renting market. The company was elected by the prestigious brand Christie’s International Real Estate to represent Portugal in the areas of Lisbon, Cascais, Oeiras and Alentejo. The main purpose of Porta da Frente Christie’s is to offer a top-notch service to our customers.
The main house, dating from 1861, belonged to a renowned family in the region for several generations and currently requires rehabilitation works. It comprises 3 floors and has 21 bedrooms, high ceilings and crafted ceilings, a library that occupies 3 divisions, several halls with fireplaces and paintings and a huge terrace overlooking the Tagus River that is about 500 meters away.
The property also includes a private chapel with entrance through the main street, a garden area next to the palace, a riding arena, a water tank and a set of annexes scattered throughout the lot.
Being a 1h30 drive from Lisbon and only 30 minutes away from Santarém, this property can be a good investment to convert into a rural tourism or boutique hotel.
The Portuguese capital is where everything happens: from its historical neighbourhoods to the vibrant streets, Lisbon is a city that keeps surprising. You can take a stroll in iconic avenues, such as Avenida da Liberdade, be delighted with the Belém custard tarts without forgetting the various cultural offers and the countless museums of the city. This is an urban oasis perfect for Portuguese pavement lovers and also for the ones who rejoice modernity.
Porta da Frente Christie’s is a real estate agency that has been operating in the market for more than two decades. Its focus lays on the highest quality houses and developments, not only in the selling market, but also in the renting market. The company was elected by the prestigious brand Christie’s International Real Estate to represent Portugal in the areas of Lisbon, Cascais, Oeiras and Alentejo. The main purpose of Porta da Frente Christie’s is to offer a top-notch service to our customers.
Contact
Farm 6 Bedrooms
Carvalhal, Bombarral, Distrito de Leiria
Used · 494m²
buy
725.000 €
Small farm with 8769 m2 of land, which includes several agricultural buildings, totaling 2828 m2 of construction.
Part of a former large agricultural farm, this property comprises:
- dwelling house, in good condition, with 3 floors and totaling 494 m2 of construction;
- storage buildings with 567 m2 of construction;
- warehouse buildings, with several deactivated refrigerating chambers with 963 m2 of construction;
- agricultural buildings such as cowsheds, poultry houses, among others, with 804 m2 of construction.
This property, with a vast history, is in need of recovery and restoration works and to be adapted to a new project. With a lot of potential for tourism, agro-tourism or similar.
There is the possibility of buying the property next to this one, which was part of the original set. Together, with a total of 113,422 m2 of land and 4714 m2 of construction. This is our ref. 3190.
About the location:
- 12 minutes from the highway;
- 1 hour from Lisbon;
- Bombarral (10 km);
- Óbidos (13 km): one of the most beautiful villages in Portugal, with several events throughout the year;
- Lagoa de Óbidos (20 km): a beautiful and large lake in the region of Óbidos;
- Golf (20km): Royal Óbidos, West Cliffs, Bom Sucesso;
- Beach and Surf (14 - 20 km): Foz do Arelho (23 km), Praia do Bom Sucesso (25 km), São Marinho do Porto (34 km), Praia do Rei Cortiço (23 km), Peniche (33 km ), others.
Part of a former large agricultural farm, this property comprises:
- dwelling house, in good condition, with 3 floors and totaling 494 m2 of construction;
- storage buildings with 567 m2 of construction;
- warehouse buildings, with several deactivated refrigerating chambers with 963 m2 of construction;
- agricultural buildings such as cowsheds, poultry houses, among others, with 804 m2 of construction.
This property, with a vast history, is in need of recovery and restoration works and to be adapted to a new project. With a lot of potential for tourism, agro-tourism or similar.
There is the possibility of buying the property next to this one, which was part of the original set. Together, with a total of 113,422 m2 of land and 4714 m2 of construction. This is our ref. 3190.
About the location:
- 12 minutes from the highway;
- 1 hour from Lisbon;
- Bombarral (10 km);
- Óbidos (13 km): one of the most beautiful villages in Portugal, with several events throughout the year;
- Lagoa de Óbidos (20 km): a beautiful and large lake in the region of Óbidos;
- Golf (20km): Royal Óbidos, West Cliffs, Bom Sucesso;
- Beach and Surf (14 - 20 km): Foz do Arelho (23 km), Praia do Bom Sucesso (25 km), São Marinho do Porto (34 km), Praia do Rei Cortiço (23 km), Peniche (33 km ), others.
Contact
Farm 9 Bedrooms
Bombarral, Bombarral e Vale Covo, Distrito de Leiria
Used · 1,296m²
buy
1.250.000 €
Quinta histórica com Casa de Habitação; um conjunto de Edificações com três corpos e um grande pátio (antiga Mala-Posta); Pombal com poço e depósito de água e outros Anexos. Com 16.000 m2 de terreno, dos quais 6.400m2 são urbanizáveis.
1.296 m² são de área construída .
A Casa de Habitação centenária, restaurada nos anos 50 tem vindo a ser mantida e habitada até à actualidade e é composta por: 9 Quartos, 4 WCs, 1 sala de jantar, Cozinha, 1 sala de estar e Escritório.
O Conjunto de Edificações com 3 corpos era a antiga ’Mala-Posta’ da década de 50 do Séc. XIX, utilizado para o transporte de passageiros e mala do correio. Um dos edifícios destinava-se à habitação e o pavilhão com 2 pisos era habitação dos cocheiros no piso superior e as cocheiras no piso térreo. Actualmente servem de arrecadações e garagem.
Toda a propriedade é urbanizável,
Localizada no centro da Vila, próxima de comércio e serviços a Quinta fica a 45 min de Lisboa, a 20 min das praias e a 8 min de Óbidos, servida pela A8
1.296 m² são de área construída .
A Casa de Habitação centenária, restaurada nos anos 50 tem vindo a ser mantida e habitada até à actualidade e é composta por: 9 Quartos, 4 WCs, 1 sala de jantar, Cozinha, 1 sala de estar e Escritório.
O Conjunto de Edificações com 3 corpos era a antiga ’Mala-Posta’ da década de 50 do Séc. XIX, utilizado para o transporte de passageiros e mala do correio. Um dos edifícios destinava-se à habitação e o pavilhão com 2 pisos era habitação dos cocheiros no piso superior e as cocheiras no piso térreo. Actualmente servem de arrecadações e garagem.
Toda a propriedade é urbanizável,
Localizada no centro da Vila, próxima de comércio e serviços a Quinta fica a 45 min de Lisboa, a 20 min das praias e a 8 min de Óbidos, servida pela A8
Contact
Agricultural property 10 Bedrooms
Riachos, Torres Novas, Distrito de Santarém
Used · 1,801m²
buy
1.960.000 €
Farm with about 77 hectare , acentury-old house from the end of 1800, cultivated land of excellent quality and agricultural suitability of class A and B, and 6 hectare plot with eucalyptus trees.
Main house:
- ground floor with kitchen, 3 bedrooms, bathroom, salt and veranda,
- 1st floor with kitchen, dining room, living room with fireplace, 4 bedrooms, 2 bathrooms, balcony and terrace.
Secondary housing, several agricultural buildings and a former distillery.
All buildings need a total restoration and renovation.
Property very rich in water, with drilling, on the edge of the Almonda river. 25.7 hectares are irrigated by 3 pivots, the remaining area, except the plot with eucalyptus and the sorrounding area of the buildings, can be irrigated by drilling and pumping directly from the river.
5 km from the center of the town of Golegã, 7 km from the town of Torres Novas.
Main house:
- ground floor with kitchen, 3 bedrooms, bathroom, salt and veranda,
- 1st floor with kitchen, dining room, living room with fireplace, 4 bedrooms, 2 bathrooms, balcony and terrace.
Secondary housing, several agricultural buildings and a former distillery.
All buildings need a total restoration and renovation.
Property very rich in water, with drilling, on the edge of the Almonda river. 25.7 hectares are irrigated by 3 pivots, the remaining area, except the plot with eucalyptus and the sorrounding area of the buildings, can be irrigated by drilling and pumping directly from the river.
5 km from the center of the town of Golegã, 7 km from the town of Torres Novas.
Contact
Farm 26 Bedrooms
Cidade de Santarém, Distrito de Santarém
Used · 1,888m²
buy
550.000 €
Quinta cheia de caráter e historia a necessitar de obras. Com optima localização, vista privilegiada e desafogada para a Lezíria. Com bons acessos e a escassos minutos do acesso à autoestrada. Inserida num lote de terreno com 29.300m².
O imóvel tem a sua própria capela toda trabalhada com frescos e alto-relevos, marmoreada e com um altar magnifico, diversos anexos, garagens, barracões casa dos funcionários e cavalariças.
A quinta é conhecida por ’ Quinta da Portela’ e contém uma traça antiga e com um jardim interior.
A casa senhorial é composta por cozinha com copa, casas de banho, sala de jantar, sala de estar, 5 quartos. Tem um total de 26 divisões.
A moradia tem ainda uma torre com uma magnifica vista pelos campos de Santarém e sobre o Rio tejo.
Tem 1 poço para uso doméstico e diversas cisternas.
Oportunidade fantástica, para turismo rural, casa de repouso ou até mesmo para eventos.
Teve aprovado em 2004 um projeto para turismo rural pela Câmara Municipal de Santarém.
O imóvel tem a sua própria capela toda trabalhada com frescos e alto-relevos, marmoreada e com um altar magnifico, diversos anexos, garagens, barracões casa dos funcionários e cavalariças.
A quinta é conhecida por ’ Quinta da Portela’ e contém uma traça antiga e com um jardim interior.
A casa senhorial é composta por cozinha com copa, casas de banho, sala de jantar, sala de estar, 5 quartos. Tem um total de 26 divisões.
A moradia tem ainda uma torre com uma magnifica vista pelos campos de Santarém e sobre o Rio tejo.
Tem 1 poço para uso doméstico e diversas cisternas.
Oportunidade fantástica, para turismo rural, casa de repouso ou até mesmo para eventos.
Teve aprovado em 2004 um projeto para turismo rural pela Câmara Municipal de Santarém.
Contact
Farm 10 Bedrooms
Seiça, Ourém, Distrito de Santarém
Used · 980m²
buy
990.000 €
Quinta da Sorieira | Seiça | Ourém
Seiça é uma freguesia portuguesa do município de Ourém, província da Beira Litoral, na região do Centro (Região das Beiras) e sub-região do Médio Tejo, com 25,14 km² de área e 2 076 habitantes (2011). A sua densidade populacional é 82,6 hab/km².
Seiça, está limitada a norte pela freguesia de Caxarias, a este pelas freguesias de Rio de Couros e da Sabacheira (concelho de Tomar), a sul pela freguesia de Alburitel, a oeste pela de Nossa Senhora da Piedade e, por fim, a sudoeste pela de Nossa Senhora das Misericórdias.
A quinta da Sorieira é composta por 1 moradia isolada com corte de ténis e 1 solar brasonado, datado de 1695, composto por 1 igreja (Capela da Sorieira em excelente estado de conservação), 3 apartamentos, 1 casa convívio, 1 adega, garagem, churrasqueira e piscina, com um total de 1,510m2 de área coberta e 1,1 hectares de terras com vários tipos de árvores como é o caso dos pinheiros.
Solar:
- Apartamento 1 (por renovar)
Sala, 4 quartos, cozinha e wc
- Apartamento 2 (completamente renovada)
R/C - Ampla sala em tijoleira, com lareira, em open space com a cozinha, totalmente equipada com placa, forno, exaustor, frigorifico e máquina de lavar loiça, e wc social. Acesso direto ao pátio da piscina e churrasqueira.
1º andar - 3 quartos, 1 dos quais em suite, 2 com roupeiro e 1 wc completo
Aquecimento central em todas as divisões e janela com vidro duplo.
- Apartamento 3 (completamente renovada)
R/C - Ampla sala em open space com a cozinha, totalmente equipada com placa, forno, exaustor, frigorifico e máquina de lavar loiça e wc social. Acesso direto ao pátio da piscina e churrasqueira.
1º andar - 3 quartos, 1 em suite e wc completo
Aquecimento central em todas as divisões e janela com vidro duplo.
- Casa convívio (completamente renovado)
Espaço de acesso comum, com lareira, mesa de bilhar e wc. Aquecimento central e janela com vidro duplo.
Moradia isolada (completamente renovada)
Piso principal - Escritório, 1 wc social, 1 cozinha moderna, com chão em xisto e acesso ao jardim. 1 cozinha rustica com lareira antiga Portuguesa e barbecue, 1 salão amplo, mais 1 sala com lareira e acesso aos quartos e sótão. 3 quartos, 1 em suite, 2 com roupeiro e 1 wc completo (com base de duche.
Sótão - Convertido em salão de jogos, com bar e lareira.
Aquecimento central em todas as divisões e janela com vidro duplo.
A capela, ainda hoje, por estar a 10km de Fátima e porque a estrada em frente à capela é o caminho utilizado por milhares peregrinos caminho do santuário de Fátima, serve de apoio a todos os crentes que por ali caminham.
Esta quinta tem uma importante vertente turística, querendo nós acreditar que poderá ser uma excelente opção para um empreendimento hoteleiro de turismo rural a apenas 10km do santuário de Fátima.
Para mais informações, por favor contacte-me!
Estamos disponíveis para o ajudar a realizar sonhos, seja na compra ou na venda do seu imóvel.
Quinta da Sorieira | Seiça | Ourém Seiça is a Portuguese parish in the municipality of Ourém, province of Beira Litoral, in the Centro region (Region of Beiras) and sub-region of Médio Tejo, with an area of 25.14 km² and 2,076 inhabitants (2011). Its population density is 82.6 inhab/km². Seiça is limited to the north by the parish of Caxarias, to the east by the parishes of Rio de Couros and Sabacheira (municipality of Tomar), to the south by the parish of Alburitel, to the west by Nossa Senhora da Piedade and, finally, to the southwest by Our Lady of Mercy. Quinta da Sorieira consists of 1 detached house with tennis court and 1 emblazoned manor house, dating from 1695, consisting of 1 church (Capela da Sorieira in excellent condition), 3 apartments, 1 social house, 1 cellar, garage, barbecue and swimming pool, with a total of 1,510m2 of covered area and 1.1 hectares of land with various types of trees such as pines. Solar: - Apartment 1 (to be renovated) Living room, 4 bedrooms, kitchen and bathroom - Apartment 2 (completely renovated) R/C - Large tiled living room with fireplace, in open space with the kitchen, fully equipped with hob, oven, extractor hood, fridge and dishwasher, and guest toilet. Direct access to the pool patio and barbecue area. 1st floor - 3 bedrooms, 1 of which is en suite, 2 with wardrobe and 1 complete bathroom Central heating in all rooms and double glazed windows. - Apartment 3 (completely renovated) R/C - Large open space living room with kitchen, fully equipped with hob, oven, extractor fan, fridge and dishwasher and guest toilet. Direct access to the pool patio and barbecue area. 1st floor - 3 bedrooms, 1 en suite and full bathroom Central heating in all rooms and double glazed windows. - Conviviality house (completely renovated) Common access space, with fireplace, pool table and toilet. Central heating and double glazed windows. Detached house (completely renovated) Main floor - Office, 1 guest toilet, 1 modern kitchen with shale floors and access to the garden. 1 rustic kitchen with old Portuguese fireplace and barbecue, 1 large lounge, 1 more living room with fireplace and access to the bedrooms and attic. 3 bedrooms, 1 en suite, 2 with wardrobe and 1 bathroom (with shower tray. Attic - Converted into a games room, with bar and fireplace. Central heating in all rooms and double glazed windows. For more information, please contact me!
;ID RE/MAX: (telefone)
Seiça é uma freguesia portuguesa do município de Ourém, província da Beira Litoral, na região do Centro (Região das Beiras) e sub-região do Médio Tejo, com 25,14 km² de área e 2 076 habitantes (2011). A sua densidade populacional é 82,6 hab/km².
Seiça, está limitada a norte pela freguesia de Caxarias, a este pelas freguesias de Rio de Couros e da Sabacheira (concelho de Tomar), a sul pela freguesia de Alburitel, a oeste pela de Nossa Senhora da Piedade e, por fim, a sudoeste pela de Nossa Senhora das Misericórdias.
A quinta da Sorieira é composta por 1 moradia isolada com corte de ténis e 1 solar brasonado, datado de 1695, composto por 1 igreja (Capela da Sorieira em excelente estado de conservação), 3 apartamentos, 1 casa convívio, 1 adega, garagem, churrasqueira e piscina, com um total de 1,510m2 de área coberta e 1,1 hectares de terras com vários tipos de árvores como é o caso dos pinheiros.
Solar:
- Apartamento 1 (por renovar)
Sala, 4 quartos, cozinha e wc
- Apartamento 2 (completamente renovada)
R/C - Ampla sala em tijoleira, com lareira, em open space com a cozinha, totalmente equipada com placa, forno, exaustor, frigorifico e máquina de lavar loiça, e wc social. Acesso direto ao pátio da piscina e churrasqueira.
1º andar - 3 quartos, 1 dos quais em suite, 2 com roupeiro e 1 wc completo
Aquecimento central em todas as divisões e janela com vidro duplo.
- Apartamento 3 (completamente renovada)
R/C - Ampla sala em open space com a cozinha, totalmente equipada com placa, forno, exaustor, frigorifico e máquina de lavar loiça e wc social. Acesso direto ao pátio da piscina e churrasqueira.
1º andar - 3 quartos, 1 em suite e wc completo
Aquecimento central em todas as divisões e janela com vidro duplo.
- Casa convívio (completamente renovado)
Espaço de acesso comum, com lareira, mesa de bilhar e wc. Aquecimento central e janela com vidro duplo.
Moradia isolada (completamente renovada)
Piso principal - Escritório, 1 wc social, 1 cozinha moderna, com chão em xisto e acesso ao jardim. 1 cozinha rustica com lareira antiga Portuguesa e barbecue, 1 salão amplo, mais 1 sala com lareira e acesso aos quartos e sótão. 3 quartos, 1 em suite, 2 com roupeiro e 1 wc completo (com base de duche.
Sótão - Convertido em salão de jogos, com bar e lareira.
Aquecimento central em todas as divisões e janela com vidro duplo.
A capela, ainda hoje, por estar a 10km de Fátima e porque a estrada em frente à capela é o caminho utilizado por milhares peregrinos caminho do santuário de Fátima, serve de apoio a todos os crentes que por ali caminham.
Esta quinta tem uma importante vertente turística, querendo nós acreditar que poderá ser uma excelente opção para um empreendimento hoteleiro de turismo rural a apenas 10km do santuário de Fátima.
Para mais informações, por favor contacte-me!
Estamos disponíveis para o ajudar a realizar sonhos, seja na compra ou na venda do seu imóvel.
Quinta da Sorieira | Seiça | Ourém Seiça is a Portuguese parish in the municipality of Ourém, province of Beira Litoral, in the Centro region (Region of Beiras) and sub-region of Médio Tejo, with an area of 25.14 km² and 2,076 inhabitants (2011). Its population density is 82.6 inhab/km². Seiça is limited to the north by the parish of Caxarias, to the east by the parishes of Rio de Couros and Sabacheira (municipality of Tomar), to the south by the parish of Alburitel, to the west by Nossa Senhora da Piedade and, finally, to the southwest by Our Lady of Mercy. Quinta da Sorieira consists of 1 detached house with tennis court and 1 emblazoned manor house, dating from 1695, consisting of 1 church (Capela da Sorieira in excellent condition), 3 apartments, 1 social house, 1 cellar, garage, barbecue and swimming pool, with a total of 1,510m2 of covered area and 1.1 hectares of land with various types of trees such as pines. Solar: - Apartment 1 (to be renovated) Living room, 4 bedrooms, kitchen and bathroom - Apartment 2 (completely renovated) R/C - Large tiled living room with fireplace, in open space with the kitchen, fully equipped with hob, oven, extractor hood, fridge and dishwasher, and guest toilet. Direct access to the pool patio and barbecue area. 1st floor - 3 bedrooms, 1 of which is en suite, 2 with wardrobe and 1 complete bathroom Central heating in all rooms and double glazed windows. - Apartment 3 (completely renovated) R/C - Large open space living room with kitchen, fully equipped with hob, oven, extractor fan, fridge and dishwasher and guest toilet. Direct access to the pool patio and barbecue area. 1st floor - 3 bedrooms, 1 en suite and full bathroom Central heating in all rooms and double glazed windows. - Conviviality house (completely renovated) Common access space, with fireplace, pool table and toilet. Central heating and double glazed windows. Detached house (completely renovated) Main floor - Office, 1 guest toilet, 1 modern kitchen with shale floors and access to the garden. 1 rustic kitchen with old Portuguese fireplace and barbecue, 1 large lounge, 1 more living room with fireplace and access to the bedrooms and attic. 3 bedrooms, 1 en suite, 2 with wardrobe and 1 bathroom (with shower tray. Attic - Converted into a games room, with bar and fireplace. Central heating in all rooms and double glazed windows. For more information, please contact me!
;ID RE/MAX: (telefone)
Contact
Cattle Ranch 7 Bedrooms
São Vicente do Paul e Vale de Figueira, Santarém, Distrito de Santarém
Used · 163m²
buy
399.000 €
Procura uma Quinta com toda a beleza Ribatejana?Aninhada entre campos e paisagens exuberantes, esta é uma oportunidade incomparável de mergulhar na beleza serena e no encanto ribatejanos. Poderá desfrutar de vistas deslumbrantes sobre o campo e com uma privacidade excecional.Um espaço natural como este tornou-se raro. Um verdadeiro tesouro no coração do Ribatejo.Quinta composta por;Terreno: 120160m2Possui:. Olival com mais ou menos 50 oliveiras, nespereiras, macieiras, laranjeiras, nogueiras, romãzeiras, pereiras, cerejeira;. 2 linhas de água (2 ribeiras);. Eletricidade trifásica;. Piscina 10/5, de água salgada, com tratamento automático;. Água do furo que abastece a casa, com tratamento e abastecimento de água;. Mini ETAR para tratamento das águas;. Pérola junto à piscina;. Churrasqueira;. 6 painéis solares para produção de eletricidade imediata;. Canil;. Estrutura para cavalariças;. Internet por satélite;Área de construção: 163m2Dividida em;. 7 Quartos. 2 WCs. 1 cozinha. 1 cozinha antiga com forno a lenha, onde está também a mini ETAR. 1 garagem. 2 arrecadações
CE: E
CE: E
Contact
Mansion 10 Bedrooms
Tribunal, São João Baptista e Santa Maria dos Olivais, Tomar, Distrito de Santarém
Used · 516m²
buy
1.495.000 €
This is an exceptional century-old property located between the Convent of Christ, the monastery of São Francisco and the majestic Tribunal of Tomar.
Not only are the two houses that make up this property superb, but they also benefit from a magnificent garden whose perimeter walls protect privacy from view and the noise of the city.
A rare and confidential place, historic and grandiose, but also charming and refined.
It is located close to shops, the historic center, restaurants, and all amenities.
This double residence could accommodate a large family but also a hotel-type project.
A video available on the site allows you to better appreciate the grandeur and beauty of the place.
On the one hand, a confidential house which has retained the authenticity of its hundred years.
On the other, a sumptuous building rebuilt but retaining many elements of the past.
Whichever side you turn to, you find nothing but grandeur and beauty.
A very, very beautiful address for a definitely unique property.
Only 1h15 from Lisbon, 50 minutes from Nazaré and the white sand beaches.
Located in Tomar, close to the wonderful Rio Zêzere and its large river beaches, remains a very special city in Portugal.
Buy your property with Portugalissimmo, the Franco-Portuguese Real Estate Agency based in Tomar.
It’s so much easier to settle in with our help.
We can provide you with our second structure:
Carla - Immersion Portugal specializes in the installation of individuals and professionals in Portugal.
Not only are the two houses that make up this property superb, but they also benefit from a magnificent garden whose perimeter walls protect privacy from view and the noise of the city.
A rare and confidential place, historic and grandiose, but also charming and refined.
It is located close to shops, the historic center, restaurants, and all amenities.
This double residence could accommodate a large family but also a hotel-type project.
A video available on the site allows you to better appreciate the grandeur and beauty of the place.
On the one hand, a confidential house which has retained the authenticity of its hundred years.
On the other, a sumptuous building rebuilt but retaining many elements of the past.
Whichever side you turn to, you find nothing but grandeur and beauty.
A very, very beautiful address for a definitely unique property.
Only 1h15 from Lisbon, 50 minutes from Nazaré and the white sand beaches.
Located in Tomar, close to the wonderful Rio Zêzere and its large river beaches, remains a very special city in Portugal.
Buy your property with Portugalissimmo, the Franco-Portuguese Real Estate Agency based in Tomar.
It’s so much easier to settle in with our help.
We can provide you with our second structure:
Carla - Immersion Portugal specializes in the installation of individuals and professionals in Portugal.
Contact
Farm 20 Bedrooms
Tramagal, Abrantes, Distrito de Santarém
Used · 491m²
buy
546.000 €
Vila Maria is a fantastic property with a palatial house built in 1945.
It is located in Tramagal, 15 minutes from the city of Abrantes.
Vila Maria was designed by the great Portuguese architect Pardal Monteiro and built by the family of Eduardo Duarte Ferreira, one of Portugal’s greatest industrialists of the 21st century. XX and the largest in the region.
The land where the house is located is 34880m2, 2760m2 of which is urban area with construction feasibility.
Vila Maria has high quality finishes, divided into 4 floors and with 29 rooms, some very large.
It is worth highlighting the originality that the house retains, with original wood and floors, marble bathrooms and all rooms in the house have plenty of light with views of the property’s garden.
The house needs rehabilitation works.
The property is very close to the Tramagal train station and the Tagus River.
It is located in Tramagal, 15 minutes from the city of Abrantes.
Vila Maria was designed by the great Portuguese architect Pardal Monteiro and built by the family of Eduardo Duarte Ferreira, one of Portugal’s greatest industrialists of the 21st century. XX and the largest in the region.
The land where the house is located is 34880m2, 2760m2 of which is urban area with construction feasibility.
Vila Maria has high quality finishes, divided into 4 floors and with 29 rooms, some very large.
It is worth highlighting the originality that the house retains, with original wood and floors, marble bathrooms and all rooms in the house have plenty of light with views of the property’s garden.
The house needs rehabilitation works.
The property is very close to the Tramagal train station and the Tagus River.
Contact
Rustic House 10 Bedrooms
Tramagal, Abrantes, Distrito de Santarém
Used · 333m²
buy
300.000 €
TRAMAGAL
Rustic house for remodeling and updating.
Ideal for family home, local accommodation and rustic hotel
Comprising 2 floors with 15 rooms, patio, kitchen, bathroom, terrace, storage room, parking,
Implementation area of 246 m2 on a plot of 388 m2, gross construction area 442 m2
Located in the center of Tramagal in a supervised area with access to a hypermarket, cafes, services, pharmacies, CTT and gardens.
10 km Abrantes, 143 km Lisbon
Ref: AMACM757
Useful area 333.20 m2
Lic. AMI: 14248
CE: F
SCHEDULE YOUR VISIT NOW AND DON’T MISS THIS FANTASTIC OPPORTUNITY
Google translation
Rustic house for remodeling and updating.
Ideal for family home, local accommodation and rustic hotel
Comprising 2 floors with 15 rooms, patio, kitchen, bathroom, terrace, storage room, parking,
Implementation area of 246 m2 on a plot of 388 m2, gross construction area 442 m2
Located in the center of Tramagal in a supervised area with access to a hypermarket, cafes, services, pharmacies, CTT and gardens.
10 km Abrantes, 143 km Lisbon
Ref: AMACM757
Useful area 333.20 m2
Lic. AMI: 14248
CE: F
SCHEDULE YOUR VISIT NOW AND DON’T MISS THIS FANTASTIC OPPORTUNITY
Google translation
Contact
Farm Land 6 Bedrooms
Alfeizerão, Alcobaça, Distrito de Leiria
Used · 110m²
buy
424.900 €
Localização: Freguesia de Alfeizerão, Concelho de Alcobaça, Distrito de Leiria
Este imóvel, às portas de São Martinho do Porto, conta com uma localização privilegiada. É composto por 2 habitações (um T4 + T2), e ainda um vasto terreno totalmente plano.
A moradia T4 é térrea e foi inteiramente renovada no último ano. A cozinha nova, o chão em madeira, e caixilharia moderna proporcionam toda a comodidade, para além de excelente isolamento térmico e acústico ao futuro novo proprietário.
Na habitação T2 encontramos uma cozinha, uma sala, duas casas de banho, e dois quartos.
Chegados ao quintal, aqui encontramos um jardim aprazível com um poço, para além de anexos edificados com o propósito de arrumos diversos. Existe ainda um terreno de usufruto agrícola que conta já com árvores de fruto.
Estamos perante um investimento de elevado potencial, quer seja para rentabilização sazonal por estar na proximidade de praias da Costa de Prata, quer seja para residir de forma permanente numa das casas enquanto se obtém rendimento do arrendamento da outra.
Área total da propriedade: 4400m²
Distâncias:
São Martinho do Porto- 2,5 Km
Entrada autoestrada A8- 2 Km
Caldas da Rainha- 14 Km
Nazaré- 15 Km
Peniche- 45 Km
Aeroporto de Lisboa- 100 Km
Marque já a sua visita.
SMILES 4U
O seu sorriso mora aqui.
Este imóvel, às portas de São Martinho do Porto, conta com uma localização privilegiada. É composto por 2 habitações (um T4 + T2), e ainda um vasto terreno totalmente plano.
A moradia T4 é térrea e foi inteiramente renovada no último ano. A cozinha nova, o chão em madeira, e caixilharia moderna proporcionam toda a comodidade, para além de excelente isolamento térmico e acústico ao futuro novo proprietário.
Na habitação T2 encontramos uma cozinha, uma sala, duas casas de banho, e dois quartos.
Chegados ao quintal, aqui encontramos um jardim aprazível com um poço, para além de anexos edificados com o propósito de arrumos diversos. Existe ainda um terreno de usufruto agrícola que conta já com árvores de fruto.
Estamos perante um investimento de elevado potencial, quer seja para rentabilização sazonal por estar na proximidade de praias da Costa de Prata, quer seja para residir de forma permanente numa das casas enquanto se obtém rendimento do arrendamento da outra.
Área total da propriedade: 4400m²
Distâncias:
São Martinho do Porto- 2,5 Km
Entrada autoestrada A8- 2 Km
Caldas da Rainha- 14 Km
Nazaré- 15 Km
Peniche- 45 Km
Aeroporto de Lisboa- 100 Km
Marque já a sua visita.
SMILES 4U
O seu sorriso mora aqui.
Contact
Farm 6 Bedrooms
Leiria, Pousos, Barreira e Cortes, Distrito de Leiria
Used · 1,639m²
buy
3.850.000 €
Quinta de Santo António do Freixo is a happy association of Man with nature, where the calm of the water and the green involvement of the beautiful and cared for vegetation are a hymn to the beauty of the green that takes us to an almost unknown state of mind!
Located 8 km from the city center of Leiria and with a global area of approximately 10 hectares (100,000 m2) the architectural complex that composes it totals 1639 m2 of covered area, developing in a natural bucolic environment adjacent to the River Lis.
Originally belonging to the family of the poet and physician Américo Cortez Pinto, official records dating from the 18th century are known. Acquired in 1983, it was transformed into a property dedicated to hosting events, which has been its main activity since 1998.
The architectural complex of unique beauty is the result of centuries of transformation and includes:
- The manor house (main house), recovered in the 80s. Located practically over the river, next to the waterfall, (dam) consisting of 2 floors and where we find 7 rooms. From the romantic outdoor balcony, we have views of the classic French garden of secular origin and the river.
- The old winery, recently converted into a second event hall, still has the old stone presses, it stands out for being totally covered by a dense and green vine.
- Next to the winery, there is a dovecote, two storage rooms, changing rooms and other infrastructures such as: cold rooms, industrial kitchen, pantry, engine room, caretakers’ house and storage rooms.
- Central patio that gives access to the main house, the old cellar and a small rural tourism house. Access to the events part is via the central bridge.
- The event hall, of relevant architectural quality, was the last building built on the farm, designed to fit as closely as possible into the landscape. Its greatest feature is the total glass side coverage, allowing those inside to never fail to feel the involvement of the river and the surrounding gardens.
- Former agricultural buildings, which were transformed as support infrastructures for the activity of holding events. Next to the gardens we find an extensive lawn and the central walkway with orange trees that ascends to another dovecote.
The area that surrounds the buildings and that faces the river is marked by huge and centuries-old trees that enhance the beauty of the property and its natural wealth.
On the west side of the property we find several parking spaces, an orchard and other agricultural land.
To the north of the farm, the property has a ’driving range’ for golfing.
A large part of the property is part of a construction area which will allow the construction of more than 4,000 m2 of new buildings, for housing, tourism or others.
Located next to Serra d’Aire and Candeeiros, in the parish of Cortes, 8 km from the city of Leiria, 20 km from Fátima, 30 minutes from the sea (São Pedro de Moel and Nazaré). 1 hour from Lisbon and 2 hours from Porto.
Located 8 km from the city center of Leiria and with a global area of approximately 10 hectares (100,000 m2) the architectural complex that composes it totals 1639 m2 of covered area, developing in a natural bucolic environment adjacent to the River Lis.
Originally belonging to the family of the poet and physician Américo Cortez Pinto, official records dating from the 18th century are known. Acquired in 1983, it was transformed into a property dedicated to hosting events, which has been its main activity since 1998.
The architectural complex of unique beauty is the result of centuries of transformation and includes:
- The manor house (main house), recovered in the 80s. Located practically over the river, next to the waterfall, (dam) consisting of 2 floors and where we find 7 rooms. From the romantic outdoor balcony, we have views of the classic French garden of secular origin and the river.
- The old winery, recently converted into a second event hall, still has the old stone presses, it stands out for being totally covered by a dense and green vine.
- Next to the winery, there is a dovecote, two storage rooms, changing rooms and other infrastructures such as: cold rooms, industrial kitchen, pantry, engine room, caretakers’ house and storage rooms.
- Central patio that gives access to the main house, the old cellar and a small rural tourism house. Access to the events part is via the central bridge.
- The event hall, of relevant architectural quality, was the last building built on the farm, designed to fit as closely as possible into the landscape. Its greatest feature is the total glass side coverage, allowing those inside to never fail to feel the involvement of the river and the surrounding gardens.
- Former agricultural buildings, which were transformed as support infrastructures for the activity of holding events. Next to the gardens we find an extensive lawn and the central walkway with orange trees that ascends to another dovecote.
The area that surrounds the buildings and that faces the river is marked by huge and centuries-old trees that enhance the beauty of the property and its natural wealth.
On the west side of the property we find several parking spaces, an orchard and other agricultural land.
To the north of the farm, the property has a ’driving range’ for golfing.
A large part of the property is part of a construction area which will allow the construction of more than 4,000 m2 of new buildings, for housing, tourism or others.
Located next to Serra d’Aire and Candeeiros, in the parish of Cortes, 8 km from the city of Leiria, 20 km from Fátima, 30 minutes from the sea (São Pedro de Moel and Nazaré). 1 hour from Lisbon and 2 hours from Porto.
Contact
Farm 20 Bedrooms
Centro, Valado dos Frades, Nazaré, Distrito de Leiria
Used · 5,575m²
With Garage
buy
3.500.000 €
Uma Quinta Histórica datada do Sec. século XIII e classificada como Imóvel de Interesse Público Nacional em 2005, é um exemplar único em Portugal e é este belo exemplar designado por Quinta do Campo que a eXp Realty Portugal tem para lhe apresentar. É das poucas quintas em Portugal com arquitetura medieval e da Ordem de Cister, sita em Alcobaça e considerada também como a que está mais bem conservada na Península Ibérica.
A Quinta do Campo é um verdadeiro refúgio que combina a serenidade da natureza com a proximidade de comodidades urbanas. Descubra a magia desta propriedade excepcional que promete uma vida tranquila e com possibilidade de rentabilidade.
Com uma dimensão muito generosa, quer em área coberta quer como logradouro com cerca de 20.000m2 onde pode desfrutar em pleno de uma área exterior arborizada, de lazer e ajardinada. Tem sido alvo de várias intervenções ao longo dos séculos, devido aos requisitos de preservação necessários. Atualmente é um espaço habitacional, agrícola e turístico com atribuição de licença para a actividade .
Está a cerca de 1h de Lisboa e 2h do Porto. Pela proximidade às Caldas da Rainha, Óbidos, Peniche e restante concelho de Leiria, poderá desfrutar desta zona de Portugal com vários passeios e experiências gastronómicas. Tem ainda acesso direto à Nazaré e às suas praias deslumbrantes e assistir às Ondas Grandes pelo fenómeno do canhão da Nazaré. Ou seja, inserida na zona litoral e central de Portugal tem excelentes acessos a muitas zonas de interesse.
Esta propriedade não é apenas uma casa, é um investimento sólido. Com potencial para valorização a médio prazo, tornando-a uma escolha inteligente para investidores e compradores que procuram qualidade de vida Por todas as suas características descritas, pela privacidade e pelo acesso central será decerto uma mais valia e uma oportunidade onde poderá tirar rentabilidade do investimento através da parte turística e da parte de eventos sociais. Respeitando a zona privada no caso de optar por residir.
Inserida num lote de terreno com cerca de 64.000 m2, a quinta compõe-se por uma zona habitacional, turística e de lazer, e pode ainda desfrutar de salas para eventos, reuniões empresariais, team building , etc.
A casa principal dispõe de onze suites e nove quartos, divididos por três pisos. Com salas comuns onde podem desfrutar de toda a arquitetura interior.
Além da casa principal, existem ainda para que possam estar isolados e separados da casa mãe, obtendo assim maior privacidade, oito apartamentos de tipologias variadas de 1 quarto a 3 quartos, com áreas amplas, muita luz natural e aquecimento. Serão excelentes para ’escapadinhas’ em família ou estadias mais perlongadas.
Na parte empresarial, tem ainda, um salão de conferências com cerca de 800 m2, apropriado a eventos empresariais e de grupos. Dispõe ainda de uma adega, com celeiro na parte superior, equipada com bar e casas de banho, com apoio de copa e cozinha. Estes espaços são ideais para eventos festivos, quer casamentos ou batizados e aniversários. Com cerca de 700 m2 cada um deles e luz natural.
Todos estes espaços, tanto a parte empresarial como a área habitacional, podem usufruir de todo o espaço exterior.
Existem ainda área de estacionamento para viaturas durante os eventos.
A Quinta do Campo, distingue-se assim dos restantes imóveis que lhe são próximos em termos de caracteristicas. Aqui poderá desfrutar de um espaço como residência, para rentabilidade, ou como produção agrícola. Três vertentes todas elas que se completam num espaço único e tão bem preservado.
Não perca a oportunidade de explorar pessoalmente esta quinta magnífica . Pela sua arquitetura e grandiosidade irá ficar surpreendido. Estamos aqui para ajudá-lo a tornar este sonho uma realidade.
O Seu Refúgio de Sonho em Valado de Frades, Nazaré - Quinta do Campo
Este e outros imoveis em (url)
A Quinta do Campo é um verdadeiro refúgio que combina a serenidade da natureza com a proximidade de comodidades urbanas. Descubra a magia desta propriedade excepcional que promete uma vida tranquila e com possibilidade de rentabilidade.
Com uma dimensão muito generosa, quer em área coberta quer como logradouro com cerca de 20.000m2 onde pode desfrutar em pleno de uma área exterior arborizada, de lazer e ajardinada. Tem sido alvo de várias intervenções ao longo dos séculos, devido aos requisitos de preservação necessários. Atualmente é um espaço habitacional, agrícola e turístico com atribuição de licença para a actividade .
Está a cerca de 1h de Lisboa e 2h do Porto. Pela proximidade às Caldas da Rainha, Óbidos, Peniche e restante concelho de Leiria, poderá desfrutar desta zona de Portugal com vários passeios e experiências gastronómicas. Tem ainda acesso direto à Nazaré e às suas praias deslumbrantes e assistir às Ondas Grandes pelo fenómeno do canhão da Nazaré. Ou seja, inserida na zona litoral e central de Portugal tem excelentes acessos a muitas zonas de interesse.
Esta propriedade não é apenas uma casa, é um investimento sólido. Com potencial para valorização a médio prazo, tornando-a uma escolha inteligente para investidores e compradores que procuram qualidade de vida Por todas as suas características descritas, pela privacidade e pelo acesso central será decerto uma mais valia e uma oportunidade onde poderá tirar rentabilidade do investimento através da parte turística e da parte de eventos sociais. Respeitando a zona privada no caso de optar por residir.
Inserida num lote de terreno com cerca de 64.000 m2, a quinta compõe-se por uma zona habitacional, turística e de lazer, e pode ainda desfrutar de salas para eventos, reuniões empresariais, team building , etc.
A casa principal dispõe de onze suites e nove quartos, divididos por três pisos. Com salas comuns onde podem desfrutar de toda a arquitetura interior.
Além da casa principal, existem ainda para que possam estar isolados e separados da casa mãe, obtendo assim maior privacidade, oito apartamentos de tipologias variadas de 1 quarto a 3 quartos, com áreas amplas, muita luz natural e aquecimento. Serão excelentes para ’escapadinhas’ em família ou estadias mais perlongadas.
Na parte empresarial, tem ainda, um salão de conferências com cerca de 800 m2, apropriado a eventos empresariais e de grupos. Dispõe ainda de uma adega, com celeiro na parte superior, equipada com bar e casas de banho, com apoio de copa e cozinha. Estes espaços são ideais para eventos festivos, quer casamentos ou batizados e aniversários. Com cerca de 700 m2 cada um deles e luz natural.
Todos estes espaços, tanto a parte empresarial como a área habitacional, podem usufruir de todo o espaço exterior.
Existem ainda área de estacionamento para viaturas durante os eventos.
A Quinta do Campo, distingue-se assim dos restantes imóveis que lhe são próximos em termos de caracteristicas. Aqui poderá desfrutar de um espaço como residência, para rentabilidade, ou como produção agrícola. Três vertentes todas elas que se completam num espaço único e tão bem preservado.
Não perca a oportunidade de explorar pessoalmente esta quinta magnífica . Pela sua arquitetura e grandiosidade irá ficar surpreendido. Estamos aqui para ajudá-lo a tornar este sonho uma realidade.
O Seu Refúgio de Sonho em Valado de Frades, Nazaré - Quinta do Campo
Este e outros imoveis em (url)
Contact
See more Farms and Estates Used, in Distrito de Leiria and Santarém
Bedrooms
Zones
Can’t find the property you’re looking for?
