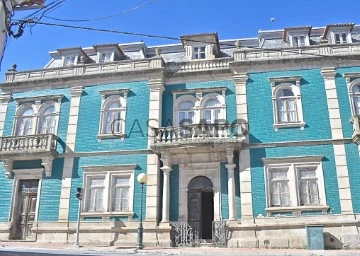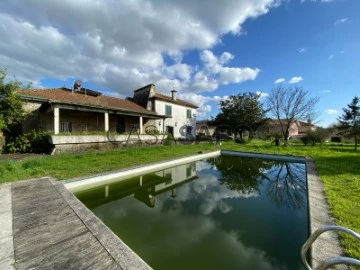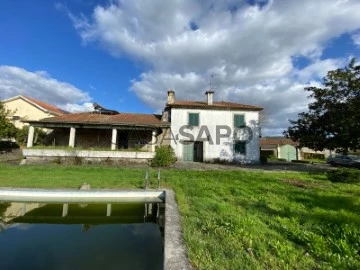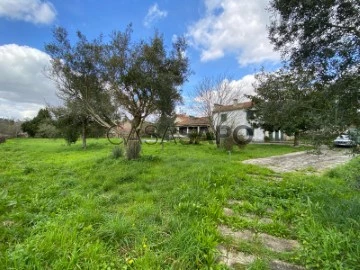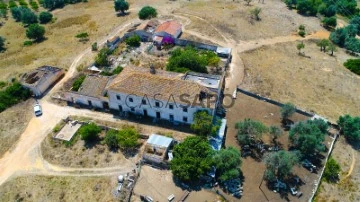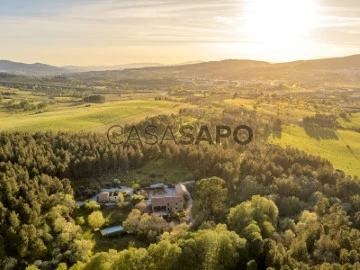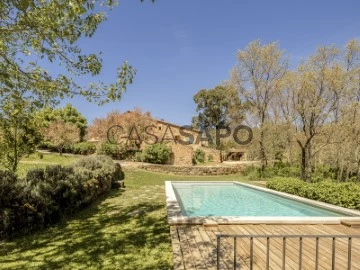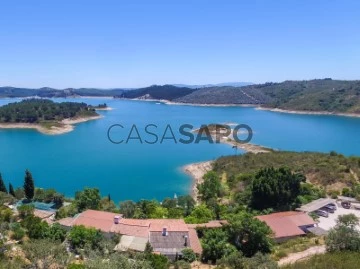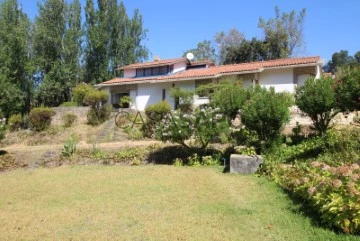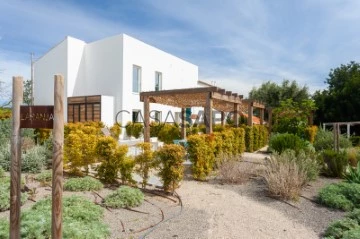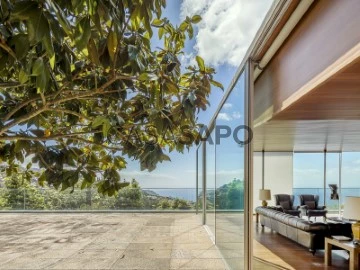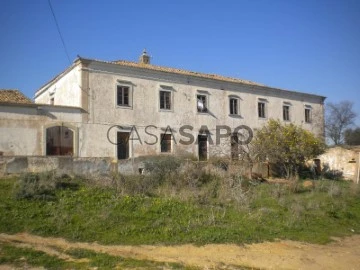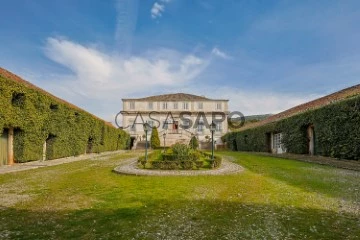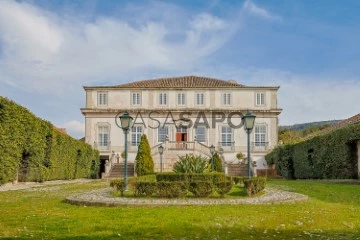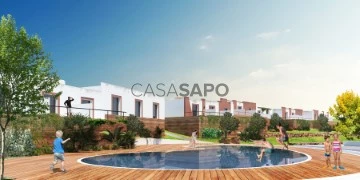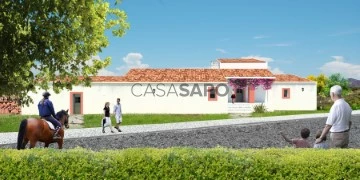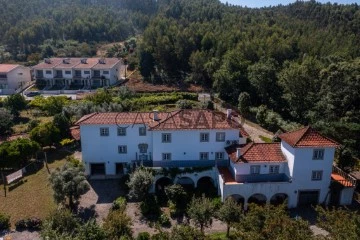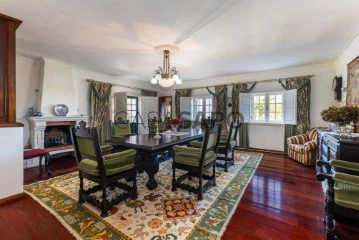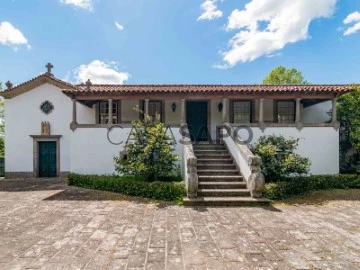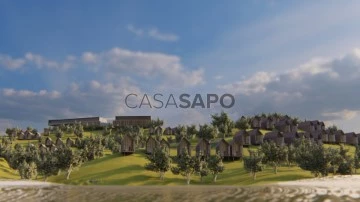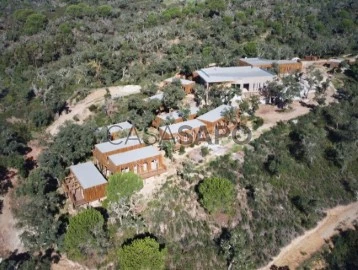Farms and Estates
6+
Price
More filters
150 Farms and Estates 6 or more Bedrooms view Field
Order by
Relevance
Excellent mansion, 6 bedrooms, with stunning views, set in a plot of land withm2 - Alcobaça
Farm 9 Bedrooms
Maiorga, Alcobaça, Distrito de Leiria
Used · 1,158m²
buy
1.350.000 €
Excellent mansion / farmhouse, with 2 dwellings, 1 mansion (T6 w/ gross construction area = 573.00 m2) and 1 guest house / caretakers (T3 w/ gross construction area = 146.35 m2), completely independent, about 250 m away from each other, inserted in a total land area of 22 420.00 m2 (distinct plots).
Unique property of high standard and charm, inserted in a natural environment of rare beauty, with splendid panoramic views and privileged location, located in an elevated area, this property provides a wide perspective over Alcobaça, Maiorga and Serra Aires e Candeeiros.
Perfect and ideal place for own housing or creating a rural tourism refuge with charm or carrying out a tourist project and / or personal investment in harmony with nature, without giving up essential amenities, ensuring privacy, tranquillity and comfort.
The property has 2 independent villas (1 MANSION (VILLA) - T6 + 1 VILLA - T3);
MANSION / DETACHED HOUSE - T6 - (energy certification - C) - main house:
The main house, with large and generous spaces, carefully designed for comfort, large rooms, with plenty of natural light, this property has spacious balconies and terraces.
It has:
Ground floor:
- Entrance hall (atrium with garden) and staircase to the 1st floor;
- Saloon with fireplace/stove;
- Winter room and/or reading room;
-Library;
- Dining room;
- Kitchen with island (equipped with stove, oven, MO);
-Pantry;
- Social toilet;
- Gathering / games room;
-Gymnasium;
- Toilets and changing rooms;
- 1 suite, w/ bathroom and bathtub;
-Laundry;
- Garage for vehicles;
-Porches.
1st Floor:
- Circulation atrium;
- Master suite, with closet with window, 1 bathroom with bathtub, shower and access to terrace / balcony;
- 1 suite with wardrobes, balcony, bathroom divided into 2 (1 with washbasin, bidet and toilet and another with washbasin and bathtub);
- 1 suite with wardrobe, bathroom with bathtub and balcony;
- 2 bedrooms with wardrobes, with shared bathroom and balconies;
- All are 5 balconies;
- 1 terrace / balcony.
- Barbecue;
- 1 Storage room, with 1 bathroom;
- 2 Engine rooms;
- Outdoor swimming pool;
- Tennis court, with changing room;
- Large patio in Portuguese pavement, with stunning and panoramic views;
- Garden with several benches, 2 water drinking fountains, animal area (including cage), (10,000 m2 of manicured gardens, with fruit trees, pine and eucalyptus).
Techniques / equipment (MANSION/VILLA - T6);
- Aluminum frames;
- Mahogany doors;
- Galp gas cylinder;
- Solar panels;
- Gas central heating;
- 1 Water hole for 6 bedroom villa;
- Use of water for 1 tank.
Year of construction of the house 1988.
HOUSE - T3 - (energy certification - B-) - secondary house:
Very functional and well-maintained villa, ideal for use as a guest house, rental or family support;
It has:
Ground Floor:
- Entrance hall with wardrobe;
- Living room with stove, dining area and reading area;
- Kitchen (equipped with stove, oven, water heater and MLL);
-Pantry;
- 1 social toilet;
- Compartment for gas;
- 2 porches (1 of them is 1 shed for car shelter).
1st Floor:
- 3 Bedrooms with wardrobe;
- 2 toilets;
- Balcony/terrace;
- 1 Water hole, for 3 bedroom villa.
Techniques / equipment (HOUSE - T3);
- Aluminum frames with double glazing;
- Mahogany doors;
- Galp gas tank;
- Solar panels;
- Central heating;
Property with 2 water holes (next 1 of each house);
Year of construction of the house 1999.
Property all walled and fenced, with several paved paths where it is possible to travel the entire farm by car or 4 motorcycle.
IMI value: €3,541.62 (€957.00 x 3 = €2,871.00 (T6) + €222.61 x 3 = €667.33 (T3)+ rustic part)
5 min. Alcobaça and the A8 junction;
10 min. Nazaré (14 km);
30 min. Leiria (36 km), Rio Maior (28 km) and Caldas da Rainha (27 km);
1 h from Lisbon (+/- 100km).
Unique property of high standard and charm, inserted in a natural environment of rare beauty, with splendid panoramic views and privileged location, located in an elevated area, this property provides a wide perspective over Alcobaça, Maiorga and Serra Aires e Candeeiros.
Perfect and ideal place for own housing or creating a rural tourism refuge with charm or carrying out a tourist project and / or personal investment in harmony with nature, without giving up essential amenities, ensuring privacy, tranquillity and comfort.
The property has 2 independent villas (1 MANSION (VILLA) - T6 + 1 VILLA - T3);
MANSION / DETACHED HOUSE - T6 - (energy certification - C) - main house:
The main house, with large and generous spaces, carefully designed for comfort, large rooms, with plenty of natural light, this property has spacious balconies and terraces.
It has:
Ground floor:
- Entrance hall (atrium with garden) and staircase to the 1st floor;
- Saloon with fireplace/stove;
- Winter room and/or reading room;
-Library;
- Dining room;
- Kitchen with island (equipped with stove, oven, MO);
-Pantry;
- Social toilet;
- Gathering / games room;
-Gymnasium;
- Toilets and changing rooms;
- 1 suite, w/ bathroom and bathtub;
-Laundry;
- Garage for vehicles;
-Porches.
1st Floor:
- Circulation atrium;
- Master suite, with closet with window, 1 bathroom with bathtub, shower and access to terrace / balcony;
- 1 suite with wardrobes, balcony, bathroom divided into 2 (1 with washbasin, bidet and toilet and another with washbasin and bathtub);
- 1 suite with wardrobe, bathroom with bathtub and balcony;
- 2 bedrooms with wardrobes, with shared bathroom and balconies;
- All are 5 balconies;
- 1 terrace / balcony.
- Barbecue;
- 1 Storage room, with 1 bathroom;
- 2 Engine rooms;
- Outdoor swimming pool;
- Tennis court, with changing room;
- Large patio in Portuguese pavement, with stunning and panoramic views;
- Garden with several benches, 2 water drinking fountains, animal area (including cage), (10,000 m2 of manicured gardens, with fruit trees, pine and eucalyptus).
Techniques / equipment (MANSION/VILLA - T6);
- Aluminum frames;
- Mahogany doors;
- Galp gas cylinder;
- Solar panels;
- Gas central heating;
- 1 Water hole for 6 bedroom villa;
- Use of water for 1 tank.
Year of construction of the house 1988.
HOUSE - T3 - (energy certification - B-) - secondary house:
Very functional and well-maintained villa, ideal for use as a guest house, rental or family support;
It has:
Ground Floor:
- Entrance hall with wardrobe;
- Living room with stove, dining area and reading area;
- Kitchen (equipped with stove, oven, water heater and MLL);
-Pantry;
- 1 social toilet;
- Compartment for gas;
- 2 porches (1 of them is 1 shed for car shelter).
1st Floor:
- 3 Bedrooms with wardrobe;
- 2 toilets;
- Balcony/terrace;
- 1 Water hole, for 3 bedroom villa.
Techniques / equipment (HOUSE - T3);
- Aluminum frames with double glazing;
- Mahogany doors;
- Galp gas tank;
- Solar panels;
- Central heating;
Property with 2 water holes (next 1 of each house);
Year of construction of the house 1999.
Property all walled and fenced, with several paved paths where it is possible to travel the entire farm by car or 4 motorcycle.
IMI value: €3,541.62 (€957.00 x 3 = €2,871.00 (T6) + €222.61 x 3 = €667.33 (T3)+ rustic part)
5 min. Alcobaça and the A8 junction;
10 min. Nazaré (14 km);
30 min. Leiria (36 km), Rio Maior (28 km) and Caldas da Rainha (27 km);
1 h from Lisbon (+/- 100km).
Contact
Country Estate 7 Bedrooms
Mafra, Distrito de Lisboa
Used · 987m²
With Swimming Pool
buy
4.900.000 €
This fabulous estate nicknamed ’Quinta de São José’ has 5 hectares of unique characteristics, set in historic and natural surroundings, next to the iconic Tapada de Mafra, just 30 kilometres from Lisbon and 8 kilometres from the prestigious beaches of the fishing village of Ericeira.
It is fully adapted in terms of infrastructure and peculiarities so that in the future it can be transformed, if desired, into a renowned Equestrian Centre in Portugal and Europe.
As well as the majestic 7-bedroom main house, it has a newly-built indoor riding school measuring 60 x 25 metres, built using the German Otto Arena system for the interior and exterior floors. These facilities include a lounge, bathrooms, kitchen and office area, all with excellent insulation. The access doors to the stables are automatic.
It also has the following spaces:
- Seven paddocks;
- Eight indoor stables (with access to the school);
- Four outdoor stables;
- Three car parks for lorries and trailers;
- Horse walker training area;
- Various storage areas, including carpentry, a garage for tractors and a barn;
- Small cellar for producing wine for your own consumption.
The main house, surrounded by graceful gardens and an extensive outdoor swimming pool, is divided into 3 floors, a basement with two generous living areas, a bar, a laundry room, a storage area and two bathrooms. The ground floor has two kitchens and various social areas, two bathrooms, 7 rooms and the upper floor has bedrooms, two bathrooms and 5 rooms.
The property also has beautiful vineyards and a huge variety of fruit trees, a small chapel, a picnic area, a guest house, chicken coops and a woodland where you can see countless animals, including deer.
It also has a system for reusing rainwater to irrigate various areas, making this paradise more ecological and self-sustainable.
Book your appointment now!
Trust us and our professionalism.
-----------------------
Reference 5938WM
-----------------------
* All the information presented is not binding and does not dispense with confirmation by the agent, nor does it dispense with consulting the property’s documentation.
Mafra is a place of experiences and emotions; discover its rich history and culture, flavours and traditions. Visit the fantastic monuments, gardens and local handicrafts. A traditional fishing village, Ericeira has developed enormously during the 21st century due to growing demand as a holiday resort, while retaining its original characteristics and very distinctive atmosphere.
We endeavour to provide good deals and simplify processes for our clients. Our growth has been exponential and sustained.
It is fully adapted in terms of infrastructure and peculiarities so that in the future it can be transformed, if desired, into a renowned Equestrian Centre in Portugal and Europe.
As well as the majestic 7-bedroom main house, it has a newly-built indoor riding school measuring 60 x 25 metres, built using the German Otto Arena system for the interior and exterior floors. These facilities include a lounge, bathrooms, kitchen and office area, all with excellent insulation. The access doors to the stables are automatic.
It also has the following spaces:
- Seven paddocks;
- Eight indoor stables (with access to the school);
- Four outdoor stables;
- Three car parks for lorries and trailers;
- Horse walker training area;
- Various storage areas, including carpentry, a garage for tractors and a barn;
- Small cellar for producing wine for your own consumption.
The main house, surrounded by graceful gardens and an extensive outdoor swimming pool, is divided into 3 floors, a basement with two generous living areas, a bar, a laundry room, a storage area and two bathrooms. The ground floor has two kitchens and various social areas, two bathrooms, 7 rooms and the upper floor has bedrooms, two bathrooms and 5 rooms.
The property also has beautiful vineyards and a huge variety of fruit trees, a small chapel, a picnic area, a guest house, chicken coops and a woodland where you can see countless animals, including deer.
It also has a system for reusing rainwater to irrigate various areas, making this paradise more ecological and self-sustainable.
Book your appointment now!
Trust us and our professionalism.
-----------------------
Reference 5938WM
-----------------------
* All the information presented is not binding and does not dispense with confirmation by the agent, nor does it dispense with consulting the property’s documentation.
Mafra is a place of experiences and emotions; discover its rich history and culture, flavours and traditions. Visit the fantastic monuments, gardens and local handicrafts. A traditional fishing village, Ericeira has developed enormously during the 21st century due to growing demand as a holiday resort, while retaining its original characteristics and very distinctive atmosphere.
We endeavour to provide good deals and simplify processes for our clients. Our growth has been exponential and sustained.
Contact
Mansion 12 Bedrooms
Tortosendo, Covilhã, Distrito de Castelo Branco
Used · 317m²
buy
500.000 €
We are in the presence of a magnificent 20th-century Palace tenax with luxury details, located on the main avenue of the village of Tortosendo, consisting of very large divisions where the original architecture and materials used then remained.
This property is revealed in a palatial house style from the beginning of the 19th century. XX, masonry and stonework, covered with tile, with 3 floors that cover a total of 26 rooms, divided as follows: 3 on the entrance floor (r/c), 12 on the first floor and and 11 on the second floor. Marble bathrooms
Balconies and stone exterior staircases, high ceilings worked with frescoes, stained glass and wrought iron, lambril along the walls and an imposing noble wooden staircase, long corridors, open fireplace with fireplace - are some of the details that make this building so special, distinct from everyone else.
In addition to a wing entirely dedicated to employees, it also has a large garage. With a housing area of more than 1200 sqm and a garden with fruit and flower trees, it also has a tank with a water source and a land of about 1300 sqm for cultivation; this is undoubtedly an excellent product for investment in tourism or services, in one of the interior areas of the country, known for the natural beauty of Serra da Estrela, its snacks and unparalleled gastronomy.
You deserve, without a doubt, a visit from you: we wait for you!
Note: The price shown does not include period furniture; 600,000€ will be the sale value with furniture.
This property is revealed in a palatial house style from the beginning of the 19th century. XX, masonry and stonework, covered with tile, with 3 floors that cover a total of 26 rooms, divided as follows: 3 on the entrance floor (r/c), 12 on the first floor and and 11 on the second floor. Marble bathrooms
Balconies and stone exterior staircases, high ceilings worked with frescoes, stained glass and wrought iron, lambril along the walls and an imposing noble wooden staircase, long corridors, open fireplace with fireplace - are some of the details that make this building so special, distinct from everyone else.
In addition to a wing entirely dedicated to employees, it also has a large garage. With a housing area of more than 1200 sqm and a garden with fruit and flower trees, it also has a tank with a water source and a land of about 1300 sqm for cultivation; this is undoubtedly an excellent product for investment in tourism or services, in one of the interior areas of the country, known for the natural beauty of Serra da Estrela, its snacks and unparalleled gastronomy.
You deserve, without a doubt, a visit from you: we wait for you!
Note: The price shown does not include period furniture; 600,000€ will be the sale value with furniture.
Contact
Farm
Carreira e Refojos de Riba de Ave, Santo Tirso, Distrito do Porto
Used · 320m²
With Swimming Pool
buy
650.000 €
If you are looking for a unique and charming property, we present Quinta dos Bons Sinais, a true paradise in the heart of Santo Tirso. With a privileged location in the valley of Serra da Agrela, this farm offers a quiet and luxurious living experience.
Key features:
Large Living Room with Common Room and Fireplace: Large space for entertainment and socialising, ideal for special moments.
9 Bedrooms and 3 Service Bathrooms: Large and comfortable space to accommodate family members and guests.
Exclusive Suites: Rooms with private suites for added convenience and privacy.
Full Rustic Kitchen: Equipped with a fireplace, oven, and barbecue for authentic culinary experiences.
Fully Furnished Supporting Kitchen: An additional full kitchen to facilitate the organisation and preparation of meals.
High-quality materials are used in the construction and decoration of the rooms, ensuring durability and comfort.
Pool with Support and Lawn: Enjoy sunny days by the pool, surrounded by a lovely natural environment.
Natural Light in All Directions: South, east and west provide exceptional natural lighting.
Vineyard and Green Space: A lush landscape with vineyards and wide green spaces.
Water Tank and Borehole for Own Consumption: Sustainability and autonomy in water supply.
Close to the Leça River: Just 200m from the river, ideal for moments of leisure and contact with nature.
Strategic Location:
24 km from Porto, making it easy to access the city.
7 km from the centre of Santo Tirso, for local amenities.
7 km from Vale Pisão Golf Course, for golf enthusiasts. This farmhouse offers a unique opportunity to live in harmony with nature, without sacrificing modern amenities. If you’re looking for an elegant and spacious getaway, Quinta dos Bons Sinais is the ideal choice. Schedule a visit and discover your new home in the heart of Santo Tirso.
Key features:
Large Living Room with Common Room and Fireplace: Large space for entertainment and socialising, ideal for special moments.
9 Bedrooms and 3 Service Bathrooms: Large and comfortable space to accommodate family members and guests.
Exclusive Suites: Rooms with private suites for added convenience and privacy.
Full Rustic Kitchen: Equipped with a fireplace, oven, and barbecue for authentic culinary experiences.
Fully Furnished Supporting Kitchen: An additional full kitchen to facilitate the organisation and preparation of meals.
High-quality materials are used in the construction and decoration of the rooms, ensuring durability and comfort.
Pool with Support and Lawn: Enjoy sunny days by the pool, surrounded by a lovely natural environment.
Natural Light in All Directions: South, east and west provide exceptional natural lighting.
Vineyard and Green Space: A lush landscape with vineyards and wide green spaces.
Water Tank and Borehole for Own Consumption: Sustainability and autonomy in water supply.
Close to the Leça River: Just 200m from the river, ideal for moments of leisure and contact with nature.
Strategic Location:
24 km from Porto, making it easy to access the city.
7 km from the centre of Santo Tirso, for local amenities.
7 km from Vale Pisão Golf Course, for golf enthusiasts. This farmhouse offers a unique opportunity to live in harmony with nature, without sacrificing modern amenities. If you’re looking for an elegant and spacious getaway, Quinta dos Bons Sinais is the ideal choice. Schedule a visit and discover your new home in the heart of Santo Tirso.
Contact
Farm 13 Bedrooms
Patã de Baixo, Albufeira e Olhos de Água, Distrito de Faro
1,500m²
buy
2.500.000 €
In ruins, this old manor house is located in a plot of about 9ha, ideal for a Hotel with 50 rooms or several boxes for horses and a riding arena. Its main dwelling is a century manor house. XIX and two more secondary dwellings. In the main building, the ground floor has 5 rooms, the 1st floor has 13 rooms and a terrace. The 2nd building has 4 rooms and the 3rd building is the stable/warehouse with 450m2. The property has electricity, telephone and a cistern that makes it independent. Mains water, passes by the property. It is very well located, just 5 minutes from the beach, making it an ideal space for investment.
Contact
Farm 7 Bedrooms
Azeitão (São Lourenço e São Simão), Setúbal, Distrito de Setúbal
Used · 350m²
With Garage
buy
1.590.000 €
Fifth in Azeitão, in the Natural Reserve Park of Arrábida.
Only, by the fabulous and stunning views.
Pool. Barbecue. Garage. Hole. 2 wells. Fruit trees.
Visit us at setimoambiente.com
Only, by the fabulous and stunning views.
Pool. Barbecue. Garage. Hole. 2 wells. Fruit trees.
Visit us at setimoambiente.com
Contact
Farm 12 Bedrooms
Trevões e Espinhosa, São João da Pesqueira, Distrito de Viseu
Used · 241m²
buy
2.000.000 €
Unique investment opportunity in the heart of the Douro Wine Region, in Trevões, São João da Pesqueira. This set of properties offers extraordinary potential for wine tourism, wine production, and luxury real estate development. Highlights: 67.3 hectares of land, including 15.8 ha of high-quality vineyard Historic 18th-century manor house with 780 m² of built area Breathtaking views over the Douro, Távora, and Torto valleys A and B classified vineyards, with noble grape varieties of the region Established wine brand ’Solar do Prado’ Potential for expansion of vineyard area Residential houses and agricultural structures overlooking the Távora river.
Prime location: historic village of Trevões, former property of the bishops of Lamego. 20 minutes driving distance from Régua and 2 hours from Porto.
Ideal for investors looking to combine tradition, quality, and growth potential in the Douro wine and tourism sector.
Prime location: historic village of Trevões, former property of the bishops of Lamego. 20 minutes driving distance from Régua and 2 hours from Porto.
Ideal for investors looking to combine tradition, quality, and growth potential in the Douro wine and tourism sector.
Contact
Farm 8 Bedrooms
Mafra, Distrito de Lisboa
Used · 1,311m²
With Swimming Pool
buy
8.500.000 €
Manor farm T8 with 90 hectares
History, Nature and Exclusivity in Mafra
This property, inspired by the stately architecture of the eighteenth century, is located next to the emblematic Tapada de Mafra, 10 minutes from the National Palace, both UNESCO World Heritage Sites.
Spread over three parishes in the municipality of Mafra, just 30 minutes from Lisbon and close to the beaches of Ericeira, this magnificent 90-hectare property, with a vast forest area composed of native trees, eucalyptus trees and two lagoons, combines history, heritage, nature and privacy in a unique way.
With a network of internal paths perfect for walks in the middle of nature, the edge of the property borders directly with the Tapada Nacional de Mafra, ensuring a rare and protected natural setting.
Investment Potential
Currently used as a family residence, the property offers exceptional conditions to be adapted to a charming hotel with signature restaurant, space for exclusive events, rural tourism or equestrian centre, thanks to its dimensions, architectural features and privileged natural setting, increasing the tourist profitability associated with this unique world heritage!
The Manor House
The manor house was built in the mid-twentieth century, with an architectural design inspired by the manor houses of the eighteenth century. In its construction, historical materials from the seventeenth and eighteenth centuries were used, such as stone slabs from churches and noble houses, original arches, high quality wood, marble fireplaces and unique antique tile panels.
Inside, the coffered ceilings with frescoes by Antero Basalisa, vaulted stone ceilings and imposing halls stand out that still maintain the comfort of a family space.
In total, the house has more than 1,300 m² of gross private area and about 1,600 m² of gross construction area, equipped with central heating and solar panels.
Ground floor
Entrance hall with interior staircase in stone covered with tiles to access the ground floor, two large suites, two bedrooms, library, lounge with arcades and a wine cellar.
Ground floor
With independent access by the patio staircase with car parking area, we access the large entrance hall, main hall with eighteenth-century fireplace, dining room overlooking the pool, library/office with balcony, guest bathroom, kitchen, pantry and service room. The private wing integrates two spacious suites, four bedrooms and two additional bathrooms.
Exterior
Swimming pool lined with tiles by Manuel Cargaleiro, lake and garden of ornate boxwoods, balconies with stunning views over the gardens and the natural surroundings, patios with parking areas and private chapel.
Other buildings and infrastructures
In addition to the Manor House, the property includes a windmill, two support houses, stables, riding arena and agricultural warehouses.
Mine drinking water, reservoirs and wells, ensuring sustainable supply.
Product Ref. 5392WM
* All information presented is not binding, does not dispense with confirmation by the mediator, as well as consultation of the property’s documentation *
.
.
We seek to provide good business and simplify processes to our customers. Our growth has been exponential and sustained.
History, Nature and Exclusivity in Mafra
This property, inspired by the stately architecture of the eighteenth century, is located next to the emblematic Tapada de Mafra, 10 minutes from the National Palace, both UNESCO World Heritage Sites.
Spread over three parishes in the municipality of Mafra, just 30 minutes from Lisbon and close to the beaches of Ericeira, this magnificent 90-hectare property, with a vast forest area composed of native trees, eucalyptus trees and two lagoons, combines history, heritage, nature and privacy in a unique way.
With a network of internal paths perfect for walks in the middle of nature, the edge of the property borders directly with the Tapada Nacional de Mafra, ensuring a rare and protected natural setting.
Investment Potential
Currently used as a family residence, the property offers exceptional conditions to be adapted to a charming hotel with signature restaurant, space for exclusive events, rural tourism or equestrian centre, thanks to its dimensions, architectural features and privileged natural setting, increasing the tourist profitability associated with this unique world heritage!
The Manor House
The manor house was built in the mid-twentieth century, with an architectural design inspired by the manor houses of the eighteenth century. In its construction, historical materials from the seventeenth and eighteenth centuries were used, such as stone slabs from churches and noble houses, original arches, high quality wood, marble fireplaces and unique antique tile panels.
Inside, the coffered ceilings with frescoes by Antero Basalisa, vaulted stone ceilings and imposing halls stand out that still maintain the comfort of a family space.
In total, the house has more than 1,300 m² of gross private area and about 1,600 m² of gross construction area, equipped with central heating and solar panels.
Ground floor
Entrance hall with interior staircase in stone covered with tiles to access the ground floor, two large suites, two bedrooms, library, lounge with arcades and a wine cellar.
Ground floor
With independent access by the patio staircase with car parking area, we access the large entrance hall, main hall with eighteenth-century fireplace, dining room overlooking the pool, library/office with balcony, guest bathroom, kitchen, pantry and service room. The private wing integrates two spacious suites, four bedrooms and two additional bathrooms.
Exterior
Swimming pool lined with tiles by Manuel Cargaleiro, lake and garden of ornate boxwoods, balconies with stunning views over the gardens and the natural surroundings, patios with parking areas and private chapel.
Other buildings and infrastructures
In addition to the Manor House, the property includes a windmill, two support houses, stables, riding arena and agricultural warehouses.
Mine drinking water, reservoirs and wells, ensuring sustainable supply.
Product Ref. 5392WM
* All information presented is not binding, does not dispense with confirmation by the mediator, as well as consultation of the property’s documentation *
.
.
We seek to provide good business and simplify processes to our customers. Our growth has been exponential and sustained.
Contact
Farm 8 Bedrooms
Ferro, Covilhã, Distrito de Castelo Branco
Used · 437m²
buy
2.100.000 €
8-bedroom farmhouse (country estate) with 1057 sqm of gross construction area, with a swimming pool and a total area of 35 hectares, in Covilhã. The farmhouse features a residential complex with three renovated buildings and two to be renovated. In the main house, there is a two-story building with a social area on the lower floor and a technical area. On the upper floor, there are four suites, one of which has a support room and a closet. In the second building, there are three suites on the upper floor. The lower floor includes a social area, kitchen, and one suite. The last building is a house for caretakers, a 60 sqm one-bedroom apartment.
Located in the stunning slopes of Serra da Estrela, this rural tourism property is a unique investment opportunity in one of Portugal’s most sought-after destinations. The total area of the estate includes forestry exploitation, but there are also areas with agricultural potential. Built with local materials and decorated with a blend of rustic charm and modern comfort.
With easy access to the region’s attractions, including the Serra da Estrela ski resort and the surrounding historic villages, it is an ideal choice for investors looking to capitalize on Portugal’s growing tourism market.
Located in the stunning slopes of Serra da Estrela, this rural tourism property is a unique investment opportunity in one of Portugal’s most sought-after destinations. The total area of the estate includes forestry exploitation, but there are also areas with agricultural potential. Built with local materials and decorated with a blend of rustic charm and modern comfort.
With easy access to the region’s attractions, including the Serra da Estrela ski resort and the surrounding historic villages, it is an ideal choice for investors looking to capitalize on Portugal’s growing tourism market.
Contact
Farm 16 Bedrooms
Barragem Santa Clara, Santa Clara-a-Velha, Odemira, Distrito de Beja
Used · 208m²
With Garage
buy
2.950.000 €
16-bedroom property, 254 sqm of gross construction area, set in a plot of land with 6 hectares, with heliport, overlooking the Santa Clara dam, terraces, garden and garage, in Santa Clara a Velha, Odemira, Algarve. It has solar panels. It comprises two large living rooms (80 sqm and 30 sqm), with fireplace and heat recuperator, sixteen bedrooms, fourteen of which are en suite, fully equipped professional kitchen, laundry room, massage room, wood-burning sauna, yoga room, pizza oven, and barbecue. Storage rooms, battery deposit and generator shed. Also two hectares automatically irrigated, completely organic, terraced gardens with a 70 sqm greenhouse, fruit trees, vegetable gardens, ornamental trees, and lawn shrubs. Fully private and secluded. Currently working as local accommodation. Ideal for investment.
Set in a beautiful lakeside location in the southwest corner of Portugal, the property is surrounded by landscape with a wide variety of wildlife, and rare birds in its garden and surrounding landscape.
Located in Baixo Alentejo, in the municipality of Odemira, at an approximate distance of 40 km from both the South and West coasts. It is located 20-minute driving distance from the train station, 1 hour from Faro Airport and a two and half-hour drive from Lisbon.
Set in a beautiful lakeside location in the southwest corner of Portugal, the property is surrounded by landscape with a wide variety of wildlife, and rare birds in its garden and surrounding landscape.
Located in Baixo Alentejo, in the municipality of Odemira, at an approximate distance of 40 km from both the South and West coasts. It is located 20-minute driving distance from the train station, 1 hour from Faro Airport and a two and half-hour drive from Lisbon.
Contact
Farm 9 Bedrooms
Lousa, Loures, Distrito de Lisboa
Used · 269m²
buy
795.000 €
Fantastic Quinta 25 km from Lisbon. The property consists of a rustic building with 22000 m2 and an urban of 2000 m2. The urban building beyond the main house, also has four annexed constructions, two typology T2, one of typology T1 and barbecue closed with WC and storage.
Composition of the dwellings:
Main house T4 (project authored by ARQ. Nuno Teotónio Pereira): Entrance hall, living room, dining room, kitchen, pantry, room for housekeeper, WC service, three bedrooms all with wardrobe (being one in suite with private WC), common WC and office/Atelier on the mezzanine;
2-storey 2 bedroom villa: Living room with fireplace, kitchenette, shared WC, bedroom and suite with private WC;
House T2: Kitchen, living room and two bedrooms (one ensuite with private WC);
House T1: bedroom, WC and kitchen.
The outer space consists of garden area, medium and large trees, flowers, two wells and two holes. The property is in a good state of preservation.
Composition of the dwellings:
Main house T4 (project authored by ARQ. Nuno Teotónio Pereira): Entrance hall, living room, dining room, kitchen, pantry, room for housekeeper, WC service, three bedrooms all with wardrobe (being one in suite with private WC), common WC and office/Atelier on the mezzanine;
2-storey 2 bedroom villa: Living room with fireplace, kitchenette, shared WC, bedroom and suite with private WC;
House T2: Kitchen, living room and two bedrooms (one ensuite with private WC);
House T1: bedroom, WC and kitchen.
The outer space consists of garden area, medium and large trees, flowers, two wells and two holes. The property is in a good state of preservation.
Contact
Farm 15 Bedrooms
Tavira, Tavira (Santa Maria e Santiago), Distrito de Faro
Used · 233m²
With Swimming Pool
buy
2.450.000 €
2.950.000 €
-16.95%
15-bedroom homestead, with a heated swimming pool, garden, and private parking, spread across a vast 40,800 sqm plot of land, this property features 7 tastefully designed apartments, totaling 288 sqm of living space, in Tavira, Algarve.
Quinta da Janela Azul, located in the countryside, 3.5 km from Tavira and close to the beach, features 7 apartments ( a mix of 2-bedroom, 3-bedroom, and 1-bedroom units), a pleasant communal dining area, a heated outdoor swimming pool, garden, private parking, and a large avocado plantation. The Quinta has water from an artesian well.
All apartments are fully furnished and equipped, and have air conditioning. This project was carefully designed to combine modern architecture and decoration with a countryside atmosphere, with all apartments symbolically named after fruits.
The Quinta is currently being used as Short-Term Local Accommodation, with a very interesting return rate, If you’re interested, we’ll be delighted to share the details with you.
Located near the beaches of Terra Estreita, Barril Beach, Salinas, and the city center where you can find all kinds of services and commerce. It is a 40-minute drive from Faro International Airport, 1h30 from Seville, and 2h30 from Lisbon.
Quinta da Janela Azul, located in the countryside, 3.5 km from Tavira and close to the beach, features 7 apartments ( a mix of 2-bedroom, 3-bedroom, and 1-bedroom units), a pleasant communal dining area, a heated outdoor swimming pool, garden, private parking, and a large avocado plantation. The Quinta has water from an artesian well.
All apartments are fully furnished and equipped, and have air conditioning. This project was carefully designed to combine modern architecture and decoration with a countryside atmosphere, with all apartments symbolically named after fruits.
The Quinta is currently being used as Short-Term Local Accommodation, with a very interesting return rate, If you’re interested, we’ll be delighted to share the details with you.
Located near the beaches of Terra Estreita, Barril Beach, Salinas, and the city center where you can find all kinds of services and commerce. It is a 40-minute drive from Faro International Airport, 1h30 from Seville, and 2h30 from Lisbon.
Contact
Country Estate 9 Bedrooms
São Teotónio, Odemira, Distrito de Beja
Used · 211m²
With Swimming Pool
buy
2.880.000 €
Wonderful Herdade with Riding Horses, Nature Tourism Unit and Equestrian Center, prepared for training of high competition horses.
The Nature Tourism Unit consists of two semi-detached houses:
- 4 bedroom villa with 4 suites, living room with fireplace, fully equipped kitchen.
- Villa 2 with two suites, living room with fireplace, fully equipped kitchen.
Outdoor area with pleasant leisure spaces, long swimming pool and garden.
Two wooden bungalows each consisting of by living room in open space and kitchenette, bedroom and bathroom. With a terrace with chill out area, with phenomenal views of the property.
Apartment adjacent to the riding, with an area of 70 m2 includes open space living room with kitchenette, bathroom and garden area.
Equestrian installations are characterized by superior quality and the infrastructures are recognized as a symbol of quality.
- 6 Boxes for 2 Rowe&Rub horses
- Indoor Riding Stable - Rowe & rub Walker Electric Guide, with 4-horse schedule, with Horse Rail protections.
- Covered sand riding, with an area of 500 m2
- Training Riding, with an area of 1200 m2
- Outdoor jumping ring with synthetic soil (Andrews Bowen)~
- Feeding room and barn
- two obstacle courses of Caro
- 14 meadows with irrigation throughout the year, by 6 irrigation cannons (Nelson).
There is a garage for a 5-horse truck.
Small private dam.
Water supply for public consumption.
Water reserve tank of 500 l.
Irrigated water with dam provenance.
Artesian bore.
Excellent access by tarmac road, just 1h20m from Faro Airport and Lisbon Airport.
Located in the Southwest Natural Park and Costa Vicentina, the last wild coast of Europe and also one of the most beautiful in the world.
Golden Visa Allowed
The Nature Tourism Unit consists of two semi-detached houses:
- 4 bedroom villa with 4 suites, living room with fireplace, fully equipped kitchen.
- Villa 2 with two suites, living room with fireplace, fully equipped kitchen.
Outdoor area with pleasant leisure spaces, long swimming pool and garden.
Two wooden bungalows each consisting of by living room in open space and kitchenette, bedroom and bathroom. With a terrace with chill out area, with phenomenal views of the property.
Apartment adjacent to the riding, with an area of 70 m2 includes open space living room with kitchenette, bathroom and garden area.
Equestrian installations are characterized by superior quality and the infrastructures are recognized as a symbol of quality.
- 6 Boxes for 2 Rowe&Rub horses
- Indoor Riding Stable - Rowe & rub Walker Electric Guide, with 4-horse schedule, with Horse Rail protections.
- Covered sand riding, with an area of 500 m2
- Training Riding, with an area of 1200 m2
- Outdoor jumping ring with synthetic soil (Andrews Bowen)~
- Feeding room and barn
- two obstacle courses of Caro
- 14 meadows with irrigation throughout the year, by 6 irrigation cannons (Nelson).
There is a garage for a 5-horse truck.
Small private dam.
Water supply for public consumption.
Water reserve tank of 500 l.
Irrigated water with dam provenance.
Artesian bore.
Excellent access by tarmac road, just 1h20m from Faro Airport and Lisbon Airport.
Located in the Southwest Natural Park and Costa Vicentina, the last wild coast of Europe and also one of the most beautiful in the world.
Golden Visa Allowed
Contact
Farm 8 Bedrooms +1
São Roque, Funchal, Ilha da Madeira
Used · 600m²
With Garage
buy
3.500.000 €
Estate with two villa, a contemporary T5+1 and the main villa T3, with gross construction areas of 582 sqm and 227 sqm, respectively, a 17th-century chapel, lush gardens, and exceptional views of the Atlantic Ocean, set on a property of 13,100 sqm with total privacy, in Alegria, São Roque, high area of Funchal, Madeira.
In the first decade of the 2000s, the estate underwent an extraordinary architectural transformation. The project was designed by the award-winning Portuguese architect João Favila Menezes from Atelier Bugio.
The contemporary villa is spread over three floors and enjoys a southwest orientation, offering breathtaking views from its elevated position of 565 meters. The ground floor boasts five bedrooms, including a remarkable master suite with a spacious walk-in closet, as well as three bathrooms and an office. Additional features include a decommissioned indoor pool that currently serves as a showcase for the owner’s private art collection, a service area, access to a two-car garage, and a basement with a maid’s room and bathroom.
The rooftop level consists of a spacious living room with a terrace, fireplace, dining room, a guest bathroom, and a fully equipped kitchen with a terrace. The glass facades provide ample natural light and a sense of lightness to the interior spaces, with magnificent views of the Atlantic Ocean, Funchal, the gardens, and the city’s mountains.
The villa, with high-quality finishes, offers every comfort and convenience, including double-glazed windows, electric shutters, home automation, central heating, and air conditioning. However, some maintenance work is needed. In addition to the contemporary villa, the project included eight bungalows with private balconies, an outdoor pool, and a solarium for tourist exploitation. The existing constructions of this complex are unfinished and can be resumed. The lower level is currently used as the owner’s workshop and art exhibition space. This area includes the machinery room and the irrigation and pool water tanks.
The Chapel of Nossa Senhora da Alegria, dating back to 1608, is located at the lowest elevation of the estate, below the main house, a single-story traditional Madeiran-style house. Both buildings were restored by the current owner after 2019. The house is served by a corridor at the entrance that connects all the rooms: the living room with a fireplace, the two bedrooms, one en-suite, a bathroom, kitchen, laundry room, and a third maid’s room with a bathroom. All rooms have central heating. Outside, there is a barbecue area.
The nature, green spaces, careful and harmonious integration of contemporary and Madeiran tradition, along with the views, are the distinctive elements of the estate. The location, extraordinary and rare size of the property, make it one of the most exclusive in Funchal. The provided silence and well-being make it an excellent retreat.
The estate is less than a 10-minute drive from the Via Rápida and less than 15 minutes from the historic center of Funchal, the beach area, and ’Palheiro Golf’. It is 30 minutes from Santo da Serra Golf Club and a 20-minute drive from Madeira International Airport, with 13 daily flights of 1h30 to Lisbon and 4 daily flights (2h00) to Porto. Madeira is served by regular flights to around 60 airports in more than 20 countries, including the United States and Canada.
In the first decade of the 2000s, the estate underwent an extraordinary architectural transformation. The project was designed by the award-winning Portuguese architect João Favila Menezes from Atelier Bugio.
The contemporary villa is spread over three floors and enjoys a southwest orientation, offering breathtaking views from its elevated position of 565 meters. The ground floor boasts five bedrooms, including a remarkable master suite with a spacious walk-in closet, as well as three bathrooms and an office. Additional features include a decommissioned indoor pool that currently serves as a showcase for the owner’s private art collection, a service area, access to a two-car garage, and a basement with a maid’s room and bathroom.
The rooftop level consists of a spacious living room with a terrace, fireplace, dining room, a guest bathroom, and a fully equipped kitchen with a terrace. The glass facades provide ample natural light and a sense of lightness to the interior spaces, with magnificent views of the Atlantic Ocean, Funchal, the gardens, and the city’s mountains.
The villa, with high-quality finishes, offers every comfort and convenience, including double-glazed windows, electric shutters, home automation, central heating, and air conditioning. However, some maintenance work is needed. In addition to the contemporary villa, the project included eight bungalows with private balconies, an outdoor pool, and a solarium for tourist exploitation. The existing constructions of this complex are unfinished and can be resumed. The lower level is currently used as the owner’s workshop and art exhibition space. This area includes the machinery room and the irrigation and pool water tanks.
The Chapel of Nossa Senhora da Alegria, dating back to 1608, is located at the lowest elevation of the estate, below the main house, a single-story traditional Madeiran-style house. Both buildings were restored by the current owner after 2019. The house is served by a corridor at the entrance that connects all the rooms: the living room with a fireplace, the two bedrooms, one en-suite, a bathroom, kitchen, laundry room, and a third maid’s room with a bathroom. All rooms have central heating. Outside, there is a barbecue area.
The nature, green spaces, careful and harmonious integration of contemporary and Madeiran tradition, along with the views, are the distinctive elements of the estate. The location, extraordinary and rare size of the property, make it one of the most exclusive in Funchal. The provided silence and well-being make it an excellent retreat.
The estate is less than a 10-minute drive from the Via Rápida and less than 15 minutes from the historic center of Funchal, the beach area, and ’Palheiro Golf’. It is 30 minutes from Santo da Serra Golf Club and a 20-minute drive from Madeira International Airport, with 13 daily flights of 1h30 to Lisbon and 4 daily flights (2h00) to Porto. Madeira is served by regular flights to around 60 airports in more than 20 countries, including the United States and Canada.
Contact
Farm
Olhos de Água, Albufeira e Olhos de Água, Distrito de Faro
To demolish or rebuild · 250m²
buy
2.500.000 €
Farm with Palatial house from the 19th century, Patã, Albufeira
Farm with 8.8 hectares, with house built in the 19th century. It is located about 11 km from Vilamoura, 7 km from Albufeira and 2.1 km from Falésia beach, despite this proximity to the Algarve coast, rurality and countryside air are present in all their splendor. The predominant trees are carob, fig and almond trees, in addition to a citrus garden and an olive grove.
The house was built on top of a hill, surrounded by eight hectares of land. The characteristics and requirements of life in that period are well marked in the existing construction. Where the ground floor was occupied predominantly by warehouses for agricultural products and to collect the implements used in the treatment of the land. This floor was also used as a stable for animals used in farming or transporting products. The upper floor was reserved for the owners’ dwelling with living quarters, meals and their rooms. The sanitary facilities were located outside the main building.
The existing hotel project can be implemented or changed to adapt to what is desired.
This is a place that brings together all the conditions for setting up a rural tourism hotel, with the potential for creating a vineyard and or other culture such as avocados. At this moment there is freedom and space to carry out a project that is linked to the land and the Algarve customs with a strong tourist component, alternative to the sun and the beach.
The existing accesses are reasonable and have all the minimum infrastructure to carry out any project. It has a water intake hole and a cistern. This property
this is about 6 km from Boliqueime, the nearest town with all the services and commerce desired by the most demanding
Farm with 8.8 hectares, with house built in the 19th century. It is located about 11 km from Vilamoura, 7 km from Albufeira and 2.1 km from Falésia beach, despite this proximity to the Algarve coast, rurality and countryside air are present in all their splendor. The predominant trees are carob, fig and almond trees, in addition to a citrus garden and an olive grove.
The house was built on top of a hill, surrounded by eight hectares of land. The characteristics and requirements of life in that period are well marked in the existing construction. Where the ground floor was occupied predominantly by warehouses for agricultural products and to collect the implements used in the treatment of the land. This floor was also used as a stable for animals used in farming or transporting products. The upper floor was reserved for the owners’ dwelling with living quarters, meals and their rooms. The sanitary facilities were located outside the main building.
The existing hotel project can be implemented or changed to adapt to what is desired.
This is a place that brings together all the conditions for setting up a rural tourism hotel, with the potential for creating a vineyard and or other culture such as avocados. At this moment there is freedom and space to carry out a project that is linked to the land and the Algarve customs with a strong tourist component, alternative to the sun and the beach.
The existing accesses are reasonable and have all the minimum infrastructure to carry out any project. It has a water intake hole and a cistern. This property
this is about 6 km from Boliqueime, the nearest town with all the services and commerce desired by the most demanding
Contact
Farm 20 Bedrooms
Maxial e Monte Redondo, Torres Vedras, Distrito de Lisboa
Used · 4,500m²
With Garage
buy
6.500.000 €
18th-century manorial estate with a palace in Torres Vedras, just 45 minutes from Lisbon.
Former residence of the Counts of Tarouca, the property, classified as Public Interest, boasts over 5,000m2 of built area, comprising a main house (manor), several annexes, a chapel, cellar, gardens (15,000 m2), and a 9-hectare plot of land with characteristic regional flora (pine trees, cork oaks, elm trees, strawberry trees, laurels, chestnut trees).
The manor, dating back to the 18th and 19th centuries, consists of 3 floors, with a gross built area of 1,700m2, and is distinguished by its imposing stone staircase, plastered walls, wooden floors and ceilings, frescoes, tiled coatings, and views over a large quadrangular courtyard. Highlighted is the property’s entrance through a stone archway, a gift to the Tarouca family for their contribution to the construction of the Palace of Mafra.
The gardens and extensive woodland provide an idyllic setting for serene walks and moments of contemplation, along shaded avenues, ornamental fountains, and historical heritage (chapel dedicated to Santo André Avelino, from 1778, and the Chapel of Santa Maria Madalena, from the early 19th century). Located at the front of the property, the late 18th-century Chapel, magnificently restored, impresses with its tile panels and the elegance of its Baroque style, with details that evoke possible past connections to Freemasonry.
In the wings adjoining the historic manor, an area built in the 1990s currently houses the facilities of an association, with the potential to create a truly unique lodging experience, where comfort merges with historical splendor.
With a rich history and timeless beauty, this property has enormous potential for a tourism project, offering a truly memorable experience where the past and present converge to create unforgettable moments of refinement and beauty.
Former residence of the Counts of Tarouca, the property, classified as Public Interest, boasts over 5,000m2 of built area, comprising a main house (manor), several annexes, a chapel, cellar, gardens (15,000 m2), and a 9-hectare plot of land with characteristic regional flora (pine trees, cork oaks, elm trees, strawberry trees, laurels, chestnut trees).
The manor, dating back to the 18th and 19th centuries, consists of 3 floors, with a gross built area of 1,700m2, and is distinguished by its imposing stone staircase, plastered walls, wooden floors and ceilings, frescoes, tiled coatings, and views over a large quadrangular courtyard. Highlighted is the property’s entrance through a stone archway, a gift to the Tarouca family for their contribution to the construction of the Palace of Mafra.
The gardens and extensive woodland provide an idyllic setting for serene walks and moments of contemplation, along shaded avenues, ornamental fountains, and historical heritage (chapel dedicated to Santo André Avelino, from 1778, and the Chapel of Santa Maria Madalena, from the early 19th century). Located at the front of the property, the late 18th-century Chapel, magnificently restored, impresses with its tile panels and the elegance of its Baroque style, with details that evoke possible past connections to Freemasonry.
In the wings adjoining the historic manor, an area built in the 1990s currently houses the facilities of an association, with the potential to create a truly unique lodging experience, where comfort merges with historical splendor.
With a rich history and timeless beauty, this property has enormous potential for a tourism project, offering a truly memorable experience where the past and present converge to create unforgettable moments of refinement and beauty.
Contact
Country Estate 15 Bedrooms
Barrada, Monsaraz, Reguengos de Monsaraz, Distrito de Évora
Used · 700m²
With Swimming Pool
buy
2.150.000 €
This exquisite property in the heart of Alentejo is located just minutes from Alqueva, the largest artificial lake in Europe. Spanning approximately 6 hectares, this farm combines rustic charm and modern comfort, making it ideal both as a private retreat for a large family and as a successful investment in the rural tourism sector.
At present the property composes as follows:
The owner resides in one part of the property which is designed for well-being and functionality and offers an elegant and spacious living room with a large library area. One can also find a quaint fully equipped rustic kitchen, 4 spacious suites, an additional double bedroom, an office with the possibility of being transformed into two bedrooms duplex, a guest powder room, a cloakroom and direct access to the garden and pool area.
The other part of the property, currently dedicated to rural tourism, has an independent entrance and infrastructures that guarantees memorable experiences for guests providing:
- 2 bedrooms with stunning garden views
- 2 suites with mezzanine, providing a unique experience
- a large multipurpose room, ideal for meals and leisure moments
- an exclusive two bedroom suite
The outdoor spaces offers lush gardens with a saltwater pool and the beauty of the surrounding countryside. Strategically positioned leisure areas offer a privileged view of the castle and a support kitchen by the pool and changing rooms area provides for outdoor greater convenience. Additionally there are support Staff Accommodation
The property also includes a cottage with 3 bedrooms, a living room, kitchen, 1 bathroom and a private garden giving also access to the pool area.
With a design that prioritizes efficiency, the farm has an excellent sustainability and autonomy:
-Strategically placed skylights for natural lighting
- Orange groves, a charming rose garden and centuries-old olive trees
- Organic garden and kennel
- 3 independent accesses
- Water well, ensuring total water autonomy
- Solar panels and two photovoltaic panel systems
An Unique Heritage in a Privileged Location.
Located in Monsaraz, one of Portugal’s most iconic destinations and a UNESCO World Heritage candidate, this farm is located in a region full of history, culture and exceptional cuisine. The proximity to the local river beach and the varied gastronomic offer are just some of the advantages of this privileged location.
The property is sold, furnished and equipped.
This is your opportunity to acquire an exclusive property, where luxury meets the tranquility of Alentejo. Schedule your visit and discover this true refuge.
At present the property composes as follows:
The owner resides in one part of the property which is designed for well-being and functionality and offers an elegant and spacious living room with a large library area. One can also find a quaint fully equipped rustic kitchen, 4 spacious suites, an additional double bedroom, an office with the possibility of being transformed into two bedrooms duplex, a guest powder room, a cloakroom and direct access to the garden and pool area.
The other part of the property, currently dedicated to rural tourism, has an independent entrance and infrastructures that guarantees memorable experiences for guests providing:
- 2 bedrooms with stunning garden views
- 2 suites with mezzanine, providing a unique experience
- a large multipurpose room, ideal for meals and leisure moments
- an exclusive two bedroom suite
The outdoor spaces offers lush gardens with a saltwater pool and the beauty of the surrounding countryside. Strategically positioned leisure areas offer a privileged view of the castle and a support kitchen by the pool and changing rooms area provides for outdoor greater convenience. Additionally there are support Staff Accommodation
The property also includes a cottage with 3 bedrooms, a living room, kitchen, 1 bathroom and a private garden giving also access to the pool area.
With a design that prioritizes efficiency, the farm has an excellent sustainability and autonomy:
-Strategically placed skylights for natural lighting
- Orange groves, a charming rose garden and centuries-old olive trees
- Organic garden and kennel
- 3 independent accesses
- Water well, ensuring total water autonomy
- Solar panels and two photovoltaic panel systems
An Unique Heritage in a Privileged Location.
Located in Monsaraz, one of Portugal’s most iconic destinations and a UNESCO World Heritage candidate, this farm is located in a region full of history, culture and exceptional cuisine. The proximity to the local river beach and the varied gastronomic offer are just some of the advantages of this privileged location.
The property is sold, furnished and equipped.
This is your opportunity to acquire an exclusive property, where luxury meets the tranquility of Alentejo. Schedule your visit and discover this true refuge.
Contact
Country Estate 36 Bedrooms
Vale Fuseiros, São Bartolomeu de Messines, Silves, Distrito de Faro
Used · 307m²
With Swimming Pool
buy
2.500.000 €
Algarve, Silves, agricultural homestead located next to Barragem do Arade, Messines, rural hotel construction, natural area
Agricultural estate, bordering the Arade dam, Messines, Silves, with a land area of 174.06 Ha (1 740 760 m2), inserted in a protected area, near the breeding center of the Iberian Lynx, with fantastic views of the dam and from nature, the location of the property is in the transition from Barrocal to Serra do Caldeirão.
In this estate, agricultural projects can be developed, as well as the construction of a rural hotel with an area of 2000 m2, having already been approved the feasibility of building it. These features will make it possible to contribute economically to the development of the area.
The architectural development of the Hotel in rural areas from an existing old building will be carried out by modules taking into account the morphology of the land, with the concern of giving all rooms the best view of the mountains, creating all the security and facilitating the accesses for the greatest comfort of the guests.
The entire area is classified as a non-priority agricultural area and a natural forest area for maintenance and protection due to the ecological reserve of the municipality of Silves
The existing construction will be maintained in its main elements where the new construction will integrate urban and landscape where wooden walkways will allow pedestrian circulation next to the house and following the terraces and retaining walls in stone, to preserve showing how the agricultural activity in the recent past was practiced.
The promotion of this hotel is based on its landscapes, tranquility and fresh air, in addition to the knowledge of the still living cultural traditions of the neighboring rural populations through the creation of social relationships, in a convivial style, with regard to knowledge, interaction and familiarization with their activities, namely the production of cork, arbutus, citrus, beekeeping, gastronomy and other cultural traits of that region, in addition to agricultural production, with the support of its own facilities, which are expected to be implemented on the property, in particular a winery and the respective cultivation of vines, in various areas of the property, based on the experimentation of planting various varieties, for wine production in order to obtain products that are markedly their own, are undoubtedly strong points of tourist attraction and therefore guarantees for the sustainability of the enterprise activity.
Agricultural farm with unique characteristics in the European space, with enormous potential for tourism / agricultural investment
Agricultural estate, bordering the Arade dam, Messines, Silves, with a land area of 174.06 Ha (1 740 760 m2), inserted in a protected area, near the breeding center of the Iberian Lynx, with fantastic views of the dam and from nature, the location of the property is in the transition from Barrocal to Serra do Caldeirão.
In this estate, agricultural projects can be developed, as well as the construction of a rural hotel with an area of 2000 m2, having already been approved the feasibility of building it. These features will make it possible to contribute economically to the development of the area.
The architectural development of the Hotel in rural areas from an existing old building will be carried out by modules taking into account the morphology of the land, with the concern of giving all rooms the best view of the mountains, creating all the security and facilitating the accesses for the greatest comfort of the guests.
The entire area is classified as a non-priority agricultural area and a natural forest area for maintenance and protection due to the ecological reserve of the municipality of Silves
The existing construction will be maintained in its main elements where the new construction will integrate urban and landscape where wooden walkways will allow pedestrian circulation next to the house and following the terraces and retaining walls in stone, to preserve showing how the agricultural activity in the recent past was practiced.
The promotion of this hotel is based on its landscapes, tranquility and fresh air, in addition to the knowledge of the still living cultural traditions of the neighboring rural populations through the creation of social relationships, in a convivial style, with regard to knowledge, interaction and familiarization with their activities, namely the production of cork, arbutus, citrus, beekeeping, gastronomy and other cultural traits of that region, in addition to agricultural production, with the support of its own facilities, which are expected to be implemented on the property, in particular a winery and the respective cultivation of vines, in various areas of the property, based on the experimentation of planting various varieties, for wine production in order to obtain products that are markedly their own, are undoubtedly strong points of tourist attraction and therefore guarantees for the sustainability of the enterprise activity.
Agricultural farm with unique characteristics in the European space, with enormous potential for tourism / agricultural investment
Contact
Farm 8 Bedrooms
Fuseta, Moncarapacho e Fuseta, Olhão, Distrito de Faro
Used · 404m²
With Garage
buy
1.700.000 €
Farm for sale with 2 swimming pools and 4.46 hectares of land - Fuseta, Olhão
Inserted in a plot of land with 4.46 hectares, completely fenced, surrounded by several fruit trees, in a very well maintained and well lit garden, with indirect lights installed throughout the land.
Entry to the farm is through an electric gate, with very good access.
Inside the farm there is 1 very large house, which is divided into 2 houses.
Both have a swimming pool, barbecue and a lounge area.
Pool area -
East Pool: 45.73m2
West Pool: 49.30m2
In one of the houses, the ground floor consists of a large living room with fireplace, 2 bedrooms, 2 bathrooms, and a kitchen with pantry, highlighting the very high ceilings, the doors and windows with larger dimensions than usual, and areas very wide distribution, with the corridors and ceilings designed to resemble an old mansion.
On the first floor there are 2 bedrooms, 1 bathroom and the hallway gives access to the terrace, from where you can enjoy a view
privileged over the farm.
In the other house, the ground floor consists of a living room with fireplace, kitchen (with pantry), bedroom and a bathroom.
On the first floor there are 2 bedrooms and a bathroom, with the hallway giving access to the terrace.
Features:
Tennis Court
Park for children
2 daughters-in-law
There is a closed garage for 2 cars, and parking space for 3 cars.
Inserted in a plot of land with 4.46 hectares, completely fenced, surrounded by several fruit trees, in a very well maintained and well lit garden, with indirect lights installed throughout the land.
Entry to the farm is through an electric gate, with very good access.
Inside the farm there is 1 very large house, which is divided into 2 houses.
Both have a swimming pool, barbecue and a lounge area.
Pool area -
East Pool: 45.73m2
West Pool: 49.30m2
In one of the houses, the ground floor consists of a large living room with fireplace, 2 bedrooms, 2 bathrooms, and a kitchen with pantry, highlighting the very high ceilings, the doors and windows with larger dimensions than usual, and areas very wide distribution, with the corridors and ceilings designed to resemble an old mansion.
On the first floor there are 2 bedrooms, 1 bathroom and the hallway gives access to the terrace, from where you can enjoy a view
privileged over the farm.
In the other house, the ground floor consists of a living room with fireplace, kitchen (with pantry), bedroom and a bathroom.
On the first floor there are 2 bedrooms and a bathroom, with the hallway giving access to the terrace.
Features:
Tennis Court
Park for children
2 daughters-in-law
There is a closed garage for 2 cars, and parking space for 3 cars.
Contact
Farm 6 Bedrooms
Mozinho, Galegos, Penafiel, Distrito do Porto
Used · 419m²
With Garage
buy
1.300.000 €
1.500.000 €
-13.33%
Rural property with 6 bedroom villa spread over 3 floors with a total area of 778m2 set in land with 7300m2, located in a quiet area in the municipality of Penafiel, 30 minutes from Porto.
The house is in excellent condition, ready to move in, originally the beginning of its construction dates from the 19th century, more precisely in 1814, and over the years expansions and rehabilitations were carried out in 3 distinct phases, the last one was carried out about 25 years ago but always maintaining an exemplary state of conservation to this day.
The house is spread over several different rooms where at a certain point they would serve a certain purpose, whether for meals, living, leisure, socialising and others, rustic kitchen with stove and wood oven, large terraces and balconies around the house, from the upper floor where the rooms are located they have panoramic and unobstructed views of the wonderful green landscapes, On the lower floor a great mill with support from other rooms, garages, storage rooms.
It is also characterised by its generous areas, impeccable structure, some unique particularities, such as the imposing stairs, solid wood, tiles, a fountain, an altar and the nobility of classic furniture, from furniture, tapestries, paintings, from the nineteenth and twentieth centuries in excellent condition, worthy of any antique dealer, which is included with the sale of the property as well as the riches of the extensive number of old books that the house has in almost every room.
.
The land has several fruit trees, from grapes, apples, pears, peaches, figs, oranges, tangerines and others, well, automatic irrigation in some parts, it also has annexes that were used for various purposes.
The property includes 2 plots with the possibility of construction of 440m2.
Located in the countryside, in a very quiet location, 2 kms from what is considered the largest Roman Castro in the Iberian Peninsula, the Castro de Monte Mozinho, in addition to several renowned restaurants in the area, at a distance of 7 kms from the centre of Penafiel and the Magikland theme park, and about 35 minutes from Porto.
Castelhana is now Dils.
With over 25 years of experience in the Portuguese property market, Castelhana has joined Dils an international real estate company with more than 50 years of history and a presence in Italy, the Netherlands, Spain, and Portugal.
Under the Dils brand, we continue to provide expert consultancy, sales, lettings, and residential property development services. Our dedicated team is here to support your next investment, with offices in Lisbon, Estoril, Comporta, Porto, and the Algarve.
When the world changes, it’s time to rewrite the rules.
It’s time to imagine your future space.
The house is in excellent condition, ready to move in, originally the beginning of its construction dates from the 19th century, more precisely in 1814, and over the years expansions and rehabilitations were carried out in 3 distinct phases, the last one was carried out about 25 years ago but always maintaining an exemplary state of conservation to this day.
The house is spread over several different rooms where at a certain point they would serve a certain purpose, whether for meals, living, leisure, socialising and others, rustic kitchen with stove and wood oven, large terraces and balconies around the house, from the upper floor where the rooms are located they have panoramic and unobstructed views of the wonderful green landscapes, On the lower floor a great mill with support from other rooms, garages, storage rooms.
It is also characterised by its generous areas, impeccable structure, some unique particularities, such as the imposing stairs, solid wood, tiles, a fountain, an altar and the nobility of classic furniture, from furniture, tapestries, paintings, from the nineteenth and twentieth centuries in excellent condition, worthy of any antique dealer, which is included with the sale of the property as well as the riches of the extensive number of old books that the house has in almost every room.
.
The land has several fruit trees, from grapes, apples, pears, peaches, figs, oranges, tangerines and others, well, automatic irrigation in some parts, it also has annexes that were used for various purposes.
The property includes 2 plots with the possibility of construction of 440m2.
Located in the countryside, in a very quiet location, 2 kms from what is considered the largest Roman Castro in the Iberian Peninsula, the Castro de Monte Mozinho, in addition to several renowned restaurants in the area, at a distance of 7 kms from the centre of Penafiel and the Magikland theme park, and about 35 minutes from Porto.
Castelhana is now Dils.
With over 25 years of experience in the Portuguese property market, Castelhana has joined Dils an international real estate company with more than 50 years of history and a presence in Italy, the Netherlands, Spain, and Portugal.
Under the Dils brand, we continue to provide expert consultancy, sales, lettings, and residential property development services. Our dedicated team is here to support your next investment, with offices in Lisbon, Estoril, Comporta, Porto, and the Algarve.
When the world changes, it’s time to rewrite the rules.
It’s time to imagine your future space.
Contact
Farm
Alcanede, Santarém, Distrito de Santarém
Used · 271m²
With Swimming Pool
buy
675.000 €
The property with 32,116 m2 is part of the Serras de Aire e Candeeiros Natural Park.
’Land of Herbalists’ with more than 160 species of herbs that grow spontaneously, it is an area known for its natural beauty and biodiversity. Famous for its limestone formations, beautiful caves, hiking and horseback riding routes and trails, this natural park offers a tranquil and picturesque environment.
The main house has retained the original rustic charm. It consists of a large room with double height ceilings in the snooker area, built in an old olive oil mill that has been maintained. Cozy kitchen with a generous pantry that connects the kitchen to the living room.
In the most reserved area, there are two large suites and four bedrooms that share a third bathroom. In the attic there is another suite and a multipurpose room. All suites are air-conditioned.
It also has a spacious and inviting porch with a wood-burning oven and a large warehouse.
The property has a mixed system for heating the sanitary water and the house. Equipped with a 300-litre cylinder, it heats the water either through the solar panels, the wood-burning stove or electricity as needed and the time of year. It also has a system for collecting water from the rooftops for a cistern, for irrigation and for animals.
It also has a 6.5m x 4.5m indoor swimming pool and several rural storage and structures, including a riding arena, boxes for horses, a sheep corral, chicken coop, a fenced plot for raising pigs outdoors and an old stone threshing floor.
The property is fully fenced with a traditional dry stone wall, consists of several lots joined together, with olive trees, 200 cork oaks (approx.) and fruit trees, including orange, tangerine, lemon, pomegranate, apple, quince, strawberry trees, a walnut tree and a laurel tree.
The village of Vale da Trave is located 10 km from Alcanede, 30 km from Santarém and 1h15 m from Lisbon. Less than 1 hour away, the Sanctuary of Fátima, Alcobaça, Leiria, the Monastery of Batalha, Caldas da Rainha and Óbidos, the salt pans of Rio Maior, the caves of Mira d’Aire and Santo António, the Springs of Alviela, Peniche, Nazaré, and the beaches of Foz do Arelho and São Martinho do Porto are some of the attractions to visit.
’Land of Herbalists’ with more than 160 species of herbs that grow spontaneously, it is an area known for its natural beauty and biodiversity. Famous for its limestone formations, beautiful caves, hiking and horseback riding routes and trails, this natural park offers a tranquil and picturesque environment.
The main house has retained the original rustic charm. It consists of a large room with double height ceilings in the snooker area, built in an old olive oil mill that has been maintained. Cozy kitchen with a generous pantry that connects the kitchen to the living room.
In the most reserved area, there are two large suites and four bedrooms that share a third bathroom. In the attic there is another suite and a multipurpose room. All suites are air-conditioned.
It also has a spacious and inviting porch with a wood-burning oven and a large warehouse.
The property has a mixed system for heating the sanitary water and the house. Equipped with a 300-litre cylinder, it heats the water either through the solar panels, the wood-burning stove or electricity as needed and the time of year. It also has a system for collecting water from the rooftops for a cistern, for irrigation and for animals.
It also has a 6.5m x 4.5m indoor swimming pool and several rural storage and structures, including a riding arena, boxes for horses, a sheep corral, chicken coop, a fenced plot for raising pigs outdoors and an old stone threshing floor.
The property is fully fenced with a traditional dry stone wall, consists of several lots joined together, with olive trees, 200 cork oaks (approx.) and fruit trees, including orange, tangerine, lemon, pomegranate, apple, quince, strawberry trees, a walnut tree and a laurel tree.
The village of Vale da Trave is located 10 km from Alcanede, 30 km from Santarém and 1h15 m from Lisbon. Less than 1 hour away, the Sanctuary of Fátima, Alcobaça, Leiria, the Monastery of Batalha, Caldas da Rainha and Óbidos, the salt pans of Rio Maior, the caves of Mira d’Aire and Santo António, the Springs of Alviela, Peniche, Nazaré, and the beaches of Foz do Arelho and São Martinho do Porto are some of the attractions to visit.
Contact
Farm
Lodares, Lousada, Distrito do Porto
Used · 408m²
With Garage
buy
2.400.000 €
Estate with a 6-bedroom manor house, with a gross construction area of 600 sqm, which includes a sacristy, chapel and farmland, in Sequeiros, Lousada, Porto.
The manor house, spread over two floors, set in a plot of land of 2500 sqm, is classified as Heritage by Lousada Town Council. The ground floor has the social area comprising a living room and a dining room, kitchen, independent laundry, sacristy, and chapel. The first floor has a private area comprising a suite, five bedrooms served and two full bathrooms. Outdoors, separate buildings house the garage, wine cellar, stable, and a storage room. The property, which also includes a vineyard, orchard and cultivation area, covers a total area of 28,350 sqm. It also has a tank, two normal wells and an artesian well.
Located in a rural area, close to services, schools and shops. At 15-minute walking distance from the village centre of Lodares. At 5-minute driving distance from the access to A4, less than 10 minutes from Lousada and Penafiel, and 40 minutes from the city of Porto. It is also 30 minutes from the Porto airport and a 3-hour drive from Lisbon.
The manor house, spread over two floors, set in a plot of land of 2500 sqm, is classified as Heritage by Lousada Town Council. The ground floor has the social area comprising a living room and a dining room, kitchen, independent laundry, sacristy, and chapel. The first floor has a private area comprising a suite, five bedrooms served and two full bathrooms. Outdoors, separate buildings house the garage, wine cellar, stable, and a storage room. The property, which also includes a vineyard, orchard and cultivation area, covers a total area of 28,350 sqm. It also has a tank, two normal wells and an artesian well.
Located in a rural area, close to services, schools and shops. At 15-minute walking distance from the village centre of Lodares. At 5-minute driving distance from the access to A4, less than 10 minutes from Lousada and Penafiel, and 40 minutes from the city of Porto. It is also 30 minutes from the Porto airport and a 3-hour drive from Lisbon.
Contact
Country Estate 19 Bedrooms
Santana, São Bartolomeu de Messines, Silves, Distrito de Faro
Used · 360m²
buy
15.000.000 €
Estate with a chapel, three derelict buildings, 360 sqm (gross construction area), set in 80,324 ha of land, in Santana, São Bartolomeu de Messines, Silves, Algarve. The estate includes Santana Chapel, three derelict buildings, a dam and borehole. This property has an approved previous information request (PIP) issued by Silves City Council enabling the construction of a single hotel establishment of the aparthotel type, with a maximum of two floors, associated with the theme of nature tourism, in particular of a farm with agricultural production of regional products. The urban proposal concentrates its implantation in a single area of a size less than 10% of the total property - 7.6 ha, and the total area of the land is 80.3 ha. This project envisages a main building, swimming pool, chapel, terraces, bungalows, recreational and leisure areas, and native vegetation green spaces. The main building has two blocks, one north-facing with the reception and back-office, living room facing the landscape, and a series of meeting and conference rooms on Floor 0. The upper floor has a set of 19 standard hotel suites. The leisure and restaurant spaces are located to the south, comprising the restaurant, kitchen and bar. Floor -1 has a gym and spa, with access to the outdoor area, with a swimming pool and sitting area. The same floor has the staff changing rooms and a storage room. The bungalows are planned to be built out of wood, from the structure to the exterior finishes, gable roof and balcony, in three sizes: 1-bedroom with a living room and kitchenette, a bathroom and bedroom; 1+1-bedroom with a mezzanine as an extra; and a 2-bedroom with two bedrooms, living room, kitchenette, balcony; all have access for people with reduced mobility.
São Bartolomeu de Messines is the largest parish of the Algarve, and one of the largest of the country, extending over an enormous area of more than 250 km2, distributed over hinterland lowlands and hills, it has a temperate climate, with mild temperatures both in summer and winter, with the necessary services to meet its population’s needs. For those who enjoy living in the Algarve climate, this is a peaceful area steeped in abundant nature. Located 20 km from the sea and Alentejo, the municipal rates, property tax and water are the cheapest of the country, the parish’s centrality in the region, benefiting from a prime position, located close to the A2 motorway and IC1 road junctions connecting the rest of the region and country, a well located industrial area, endowing excellent conditions in terms of financial investment.
7-minute driving distance from Messines, 10 minutes from Messines municipal market and railway station, 20 minutes from Silves, 30 minutes from Faro Airport, and two and a half hours from Lisbon and Seville Airport.
São Bartolomeu de Messines is the largest parish of the Algarve, and one of the largest of the country, extending over an enormous area of more than 250 km2, distributed over hinterland lowlands and hills, it has a temperate climate, with mild temperatures both in summer and winter, with the necessary services to meet its population’s needs. For those who enjoy living in the Algarve climate, this is a peaceful area steeped in abundant nature. Located 20 km from the sea and Alentejo, the municipal rates, property tax and water are the cheapest of the country, the parish’s centrality in the region, benefiting from a prime position, located close to the A2 motorway and IC1 road junctions connecting the rest of the region and country, a well located industrial area, endowing excellent conditions in terms of financial investment.
7-minute driving distance from Messines, 10 minutes from Messines municipal market and railway station, 20 minutes from Silves, 30 minutes from Faro Airport, and two and a half hours from Lisbon and Seville Airport.
Contact
Country Estate 20 Bedrooms
Arredores, São Francisco da Serra, Santiago do Cacém, Distrito de Setúbal
Under construction · 930m²
buy
1.300.000 €
This project aims to build a RURAL HOTEL in the middle of the cork oak forest, promoting a logic of tourism in the rural area, of contact and enjoyment of nature.
This is intended to be rated 4 stars, with the following spaces:
- Reception area for check-in / check-out and luggage storage and small office;
- Living room and bar area
- Restaurant area open to the general public, with attached areas of kitchen, pantry and storage. Capacity for 230 people maximum;
- Areas of rooms distributed by 10 small buildings, each with two accommodation units consisting of double rooms or suites - total of 20 units;
- The bedrooms consist of sleeping area for two people + private sanitary facility + closet + private outdoor balcony. Total interior useful area of 20.50 m2;
- The suites consist of sleeping area for two people + private sanitary installation + closet + living room + private outdoor balcony. Useful interior area of 37.82 m2;
- Outdoor areas on deck for events;
- Ecological outdoor swimming pool;
- Outdoor garden areas for leisure;
- Paved paths for the circulation of guests between the U.A.;
- Bicycles available to customers;
- 30 uncovered parking spaces for light vehicles, two of which for disabled mobility +1 for minibuses. 1 place for loading and unloading material, separate from the guest parking lot;
- Temporary parking place for dropping off passengers and luggage, with 2 light spaces and space for a minibus;
- Service Zones for employees with changing rooms separated by gender and I.S, laundry, freight lifter and administrator suite.
The development intends to offer accommodation services, restaurant open to the general public and also organization of events during the year. These events may be exclusive to guests or not, depending on the situation. They will be for example live music or sunset music parties, weddings and christenings among others. In addition to the general services for guests, it is also possible to enjoy regular programs of indoor and outdoor entertainment activities, including nature tourism, visits to the beach and to the nearby localities. Private shuttle service from the resort will also be provided, such as mini-bus or transfer. Guests can make use of the natural spaces adjacent to the hotel, for walking or cycling, with bicycles at guests’ disposal. It is also intended to develop a network of local partners, with a strand of valuing products and services of the region, to offer a wide range of activities and services to guests.
The buildings intend to use natural materials such as wood and cork, because these are ecological and closely related to the cork oak area where the project is integrated. It is intended that the enterprise is as ecological as possible using passive and active solar techniques to control indoor comfort, sustainable energy and water use systems, promoting reuse, self-production and reduction of use of
resources.
Located in the parish of São Francisco da Serra, municipality of Santiago do Cacém, 20 Km from Grândola, 28 Km from Sines and 133 Km from Lisbon (location of the nearest airport) the hotel unit will be classified as Rural Hotel of 4*.
The property is located outside any urban perimeter, in rural land, near the IC33, a road that connects Sines and Grândola and extends to the Southern Highway.
This is intended to be rated 4 stars, with the following spaces:
- Reception area for check-in / check-out and luggage storage and small office;
- Living room and bar area
- Restaurant area open to the general public, with attached areas of kitchen, pantry and storage. Capacity for 230 people maximum;
- Areas of rooms distributed by 10 small buildings, each with two accommodation units consisting of double rooms or suites - total of 20 units;
- The bedrooms consist of sleeping area for two people + private sanitary facility + closet + private outdoor balcony. Total interior useful area of 20.50 m2;
- The suites consist of sleeping area for two people + private sanitary installation + closet + living room + private outdoor balcony. Useful interior area of 37.82 m2;
- Outdoor areas on deck for events;
- Ecological outdoor swimming pool;
- Outdoor garden areas for leisure;
- Paved paths for the circulation of guests between the U.A.;
- Bicycles available to customers;
- 30 uncovered parking spaces for light vehicles, two of which for disabled mobility +1 for minibuses. 1 place for loading and unloading material, separate from the guest parking lot;
- Temporary parking place for dropping off passengers and luggage, with 2 light spaces and space for a minibus;
- Service Zones for employees with changing rooms separated by gender and I.S, laundry, freight lifter and administrator suite.
The development intends to offer accommodation services, restaurant open to the general public and also organization of events during the year. These events may be exclusive to guests or not, depending on the situation. They will be for example live music or sunset music parties, weddings and christenings among others. In addition to the general services for guests, it is also possible to enjoy regular programs of indoor and outdoor entertainment activities, including nature tourism, visits to the beach and to the nearby localities. Private shuttle service from the resort will also be provided, such as mini-bus or transfer. Guests can make use of the natural spaces adjacent to the hotel, for walking or cycling, with bicycles at guests’ disposal. It is also intended to develop a network of local partners, with a strand of valuing products and services of the region, to offer a wide range of activities and services to guests.
The buildings intend to use natural materials such as wood and cork, because these are ecological and closely related to the cork oak area where the project is integrated. It is intended that the enterprise is as ecological as possible using passive and active solar techniques to control indoor comfort, sustainable energy and water use systems, promoting reuse, self-production and reduction of use of
resources.
Located in the parish of São Francisco da Serra, municipality of Santiago do Cacém, 20 Km from Grândola, 28 Km from Sines and 133 Km from Lisbon (location of the nearest airport) the hotel unit will be classified as Rural Hotel of 4*.
The property is located outside any urban perimeter, in rural land, near the IC33, a road that connects Sines and Grândola and extends to the Southern Highway.
Contact
Country Estate 17 Bedrooms
Silves, Distrito de Faro
Used · 1,036m²
buy
7.900.000 €
8.500.000 €
-7.06%
Discover the Extraordinary Herdade da Dobra: A Paradise of Opportunities in Silves!
Prepare to be captivated by a property that transcends the ordinary and offers an unparalleled range of possibilities. Herdade da Dobra, nestled in the stunning and strategic region of Silves, is much more than a plot of land; It’s a legacy, an investment, and a lifestyle that awaits your touch.
Natural Abundance and Unmatched Agricultural Potential
Imagine a land where prosperity springs naturally. With its own dams, Herdade da Dobra guarantees enviable water self-sufficiency, feeding an agricultural diversity that is a true economic engine. Here, nature collaborates with your success by cultivating:
Vibrant Citrus Fruits: Juicy fruits that represent a constant market
expansion.
Strawberry trees: A traditional crop with added value and potential for products
Fine.
Stone Pine, Eucalyptus and Cork Oaks: High-value forest resources, ready for
generate sustainable income.
Each tree, each fruit, is a testimony to the productive potential and richness that it
Herdade offers. It is the opportunity to own a piece of the Alentejo that you are already working for
you.
An Invitation to Ecotourism and Authentic Experiences
But Herdade da Dobra is much more than an agricultural paradise. It is an irresistible invitation to tourism development, a sanctuary of natural beauty and tranquillity that cries out to be shared.
View:
Ecotourism and Rural Tourism Routes: Trails that reveal unspoiled landscapes,
inviting exploration and genuine contact with nature.
Themed Events: From citrus picks to arbutus festivals, breed
memorable experiences that attract visitors from all over the world.
Charming Accommodation: With four existing habitable villas, the
Property offers a solid foundation to turn dreams into reality. Be a
luxury retreat, an exclusive agritourism or event space, the infrastructure
is ready to receive and delight.
The villas, with their generous areas, are a differential that adds value and versatility:
3 bedroom villa with 87m²
5 bedroom villa with 379m²
5 bedroom villa with 311m²
4 bedroom villa with 259m²
Sustainability and Innovation: The Future is Now
Herdade da Dobra does not only look at the present; It embraces the future with an unwavering commitment to sustainability. With immense potential for renewable energy production, this property can become a beacon of innovation:
Solar Panels: Take advantage of the Algarve’s abundant sunlight to generate clean energy and reduce costs.
Biomass Utilization: Transform agricultural waste into a source of energy, closing the cycle of sustainability.
By uniting cutting-edge agriculture, ecological tourism and clean energy, Herdade da Dobra not only maximises its resources, but also positions itself as a model of harmonious and conscious economic development. It’s your chance to invest in a greener, more prosperous future.
Don’t miss this unique opportunity!
Herdade da Dobra is more than a property; It is a vision, a life project and an investment with a guaranteed return. Whether you’re looking to expand your agricultural horizons, create a renowned tourist destination, or build a legacy of sustainability, this homestead offers the perfect backdrop for your biggest dreams.
Contact us today and schedule a visit. Discover for yourself the limitless potential that Herdade da Dobra has to offer.
Your future starts here!
Prepare to be captivated by a property that transcends the ordinary and offers an unparalleled range of possibilities. Herdade da Dobra, nestled in the stunning and strategic region of Silves, is much more than a plot of land; It’s a legacy, an investment, and a lifestyle that awaits your touch.
Natural Abundance and Unmatched Agricultural Potential
Imagine a land where prosperity springs naturally. With its own dams, Herdade da Dobra guarantees enviable water self-sufficiency, feeding an agricultural diversity that is a true economic engine. Here, nature collaborates with your success by cultivating:
Vibrant Citrus Fruits: Juicy fruits that represent a constant market
expansion.
Strawberry trees: A traditional crop with added value and potential for products
Fine.
Stone Pine, Eucalyptus and Cork Oaks: High-value forest resources, ready for
generate sustainable income.
Each tree, each fruit, is a testimony to the productive potential and richness that it
Herdade offers. It is the opportunity to own a piece of the Alentejo that you are already working for
you.
An Invitation to Ecotourism and Authentic Experiences
But Herdade da Dobra is much more than an agricultural paradise. It is an irresistible invitation to tourism development, a sanctuary of natural beauty and tranquillity that cries out to be shared.
View:
Ecotourism and Rural Tourism Routes: Trails that reveal unspoiled landscapes,
inviting exploration and genuine contact with nature.
Themed Events: From citrus picks to arbutus festivals, breed
memorable experiences that attract visitors from all over the world.
Charming Accommodation: With four existing habitable villas, the
Property offers a solid foundation to turn dreams into reality. Be a
luxury retreat, an exclusive agritourism or event space, the infrastructure
is ready to receive and delight.
The villas, with their generous areas, are a differential that adds value and versatility:
3 bedroom villa with 87m²
5 bedroom villa with 379m²
5 bedroom villa with 311m²
4 bedroom villa with 259m²
Sustainability and Innovation: The Future is Now
Herdade da Dobra does not only look at the present; It embraces the future with an unwavering commitment to sustainability. With immense potential for renewable energy production, this property can become a beacon of innovation:
Solar Panels: Take advantage of the Algarve’s abundant sunlight to generate clean energy and reduce costs.
Biomass Utilization: Transform agricultural waste into a source of energy, closing the cycle of sustainability.
By uniting cutting-edge agriculture, ecological tourism and clean energy, Herdade da Dobra not only maximises its resources, but also positions itself as a model of harmonious and conscious economic development. It’s your chance to invest in a greener, more prosperous future.
Don’t miss this unique opportunity!
Herdade da Dobra is more than a property; It is a vision, a life project and an investment with a guaranteed return. Whether you’re looking to expand your agricultural horizons, create a renowned tourist destination, or build a legacy of sustainability, this homestead offers the perfect backdrop for your biggest dreams.
Contact us today and schedule a visit. Discover for yourself the limitless potential that Herdade da Dobra has to offer.
Your future starts here!
Contact
See more Farms and Estates
Bedrooms
Zones
Can’t find the property you’re looking for?










