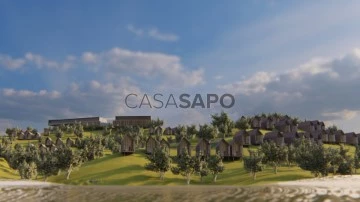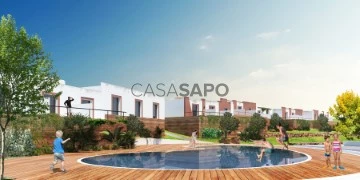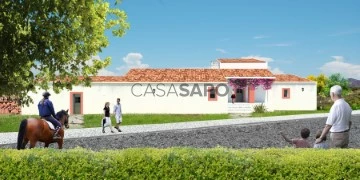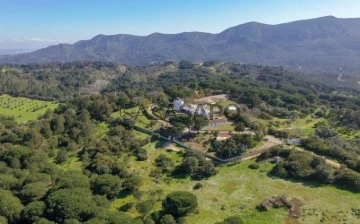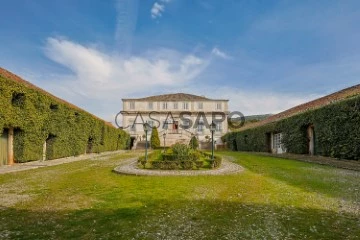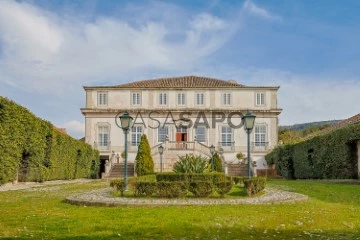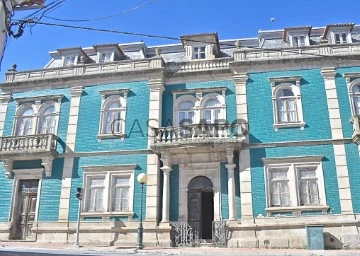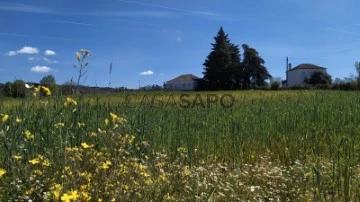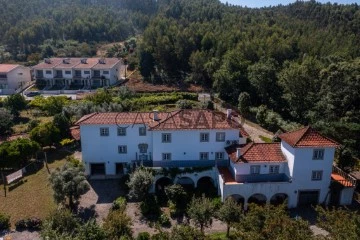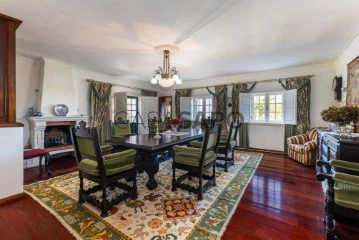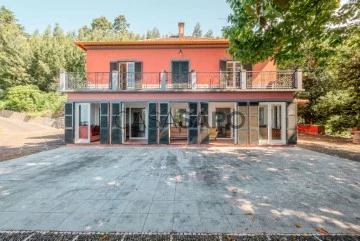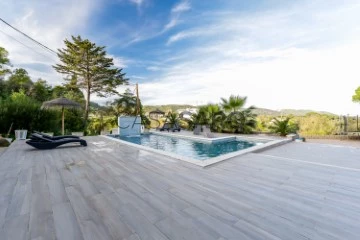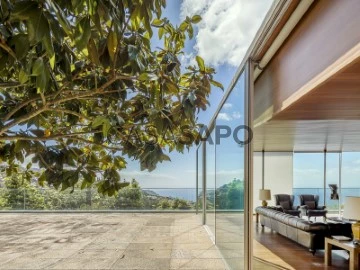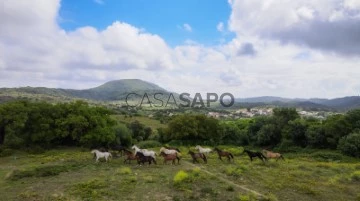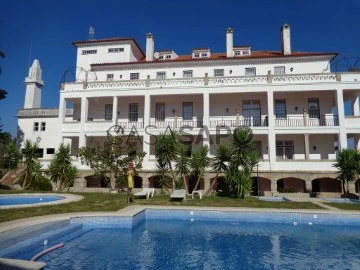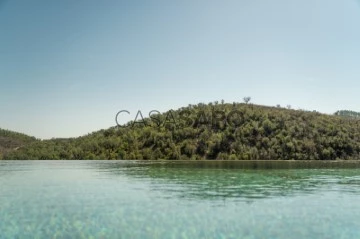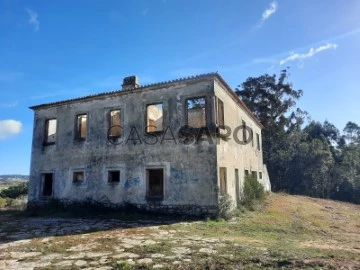Farms and Estates
6+
Price
More filters
62 Farms and Estates 6 or more Bedrooms view Sierra
Order by
Relevance
Country Estate 19 Bedrooms
Santana, São Bartolomeu de Messines, Silves, Distrito de Faro
Used · 360m²
buy
15.000.000 €
Estate with a chapel, three derelict buildings, 360 sqm (gross construction area), set in 80,324 ha of land, in Santana, São Bartolomeu de Messines, Silves, Algarve. The estate includes Santana Chapel, three derelict buildings, a dam and borehole. This property has an approved previous information request (PIP) issued by Silves City Council enabling the construction of a single hotel establishment of the aparthotel type, with a maximum of two floors, associated with the theme of nature tourism, in particular of a farm with agricultural production of regional products. The urban proposal concentrates its implantation in a single area of a size less than 10% of the total property - 7.6 ha, and the total area of the land is 80.3 ha. This project envisages a main building, swimming pool, chapel, terraces, bungalows, recreational and leisure areas, and native vegetation green spaces. The main building has two blocks, one north-facing with the reception and back-office, living room facing the landscape, and a series of meeting and conference rooms on Floor 0. The upper floor has a set of 19 standard hotel suites. The leisure and restaurant spaces are located to the south, comprising the restaurant, kitchen and bar. Floor -1 has a gym and spa, with access to the outdoor area, with a swimming pool and sitting area. The same floor has the staff changing rooms and a storage room. The bungalows are planned to be built out of wood, from the structure to the exterior finishes, gable roof and balcony, in three sizes: 1-bedroom with a living room and kitchenette, a bathroom and bedroom; 1+1-bedroom with a mezzanine as an extra; and a 2-bedroom with two bedrooms, living room, kitchenette, balcony; all have access for people with reduced mobility.
São Bartolomeu de Messines is the largest parish of the Algarve, and one of the largest of the country, extending over an enormous area of more than 250 km2, distributed over hinterland lowlands and hills, it has a temperate climate, with mild temperatures both in summer and winter, with the necessary services to meet its population’s needs. For those who enjoy living in the Algarve climate, this is a peaceful area steeped in abundant nature. Located 20 km from the sea and Alentejo, the municipal rates, property tax and water are the cheapest of the country, the parish’s centrality in the region, benefiting from a prime position, located close to the A2 motorway and IC1 road junctions connecting the rest of the region and country, a well located industrial area, endowing excellent conditions in terms of financial investment.
7-minute driving distance from Messines, 10 minutes from Messines municipal market and railway station, 20 minutes from Silves, 30 minutes from Faro Airport, and two and a half hours from Lisbon and Seville Airport.
São Bartolomeu de Messines is the largest parish of the Algarve, and one of the largest of the country, extending over an enormous area of more than 250 km2, distributed over hinterland lowlands and hills, it has a temperate climate, with mild temperatures both in summer and winter, with the necessary services to meet its population’s needs. For those who enjoy living in the Algarve climate, this is a peaceful area steeped in abundant nature. Located 20 km from the sea and Alentejo, the municipal rates, property tax and water are the cheapest of the country, the parish’s centrality in the region, benefiting from a prime position, located close to the A2 motorway and IC1 road junctions connecting the rest of the region and country, a well located industrial area, endowing excellent conditions in terms of financial investment.
7-minute driving distance from Messines, 10 minutes from Messines municipal market and railway station, 20 minutes from Silves, 30 minutes from Faro Airport, and two and a half hours from Lisbon and Seville Airport.
Contact
Country Estate 36 Bedrooms
Vale Fuseiros, São Bartolomeu de Messines, Silves, Distrito de Faro
Used · 307m²
With Swimming Pool
buy
2.500.000 €
Algarve, Silves, agricultural homestead located next to Barragem do Arade, Messines, rural hotel construction, natural area
Agricultural estate, bordering the Arade dam, Messines, Silves, with a land area of 174.06 Ha (1 740 760 m2), inserted in a protected area, near the breeding center of the Iberian Lynx, with fantastic views of the dam and from nature, the location of the property is in the transition from Barrocal to Serra do Caldeirão.
In this estate, agricultural projects can be developed, as well as the construction of a rural hotel with an area of 2000 m2, having already been approved the feasibility of building it. These features will make it possible to contribute economically to the development of the area.
The architectural development of the Hotel in rural areas from an existing old building will be carried out by modules taking into account the morphology of the land, with the concern of giving all rooms the best view of the mountains, creating all the security and facilitating the accesses for the greatest comfort of the guests.
The entire area is classified as a non-priority agricultural area and a natural forest area for maintenance and protection due to the ecological reserve of the municipality of Silves
The existing construction will be maintained in its main elements where the new construction will integrate urban and landscape where wooden walkways will allow pedestrian circulation next to the house and following the terraces and retaining walls in stone, to preserve showing how the agricultural activity in the recent past was practiced.
The promotion of this hotel is based on its landscapes, tranquility and fresh air, in addition to the knowledge of the still living cultural traditions of the neighboring rural populations through the creation of social relationships, in a convivial style, with regard to knowledge, interaction and familiarization with their activities, namely the production of cork, arbutus, citrus, beekeeping, gastronomy and other cultural traits of that region, in addition to agricultural production, with the support of its own facilities, which are expected to be implemented on the property, in particular a winery and the respective cultivation of vines, in various areas of the property, based on the experimentation of planting various varieties, for wine production in order to obtain products that are markedly their own, are undoubtedly strong points of tourist attraction and therefore guarantees for the sustainability of the enterprise activity.
Agricultural farm with unique characteristics in the European space, with enormous potential for tourism / agricultural investment
Agricultural estate, bordering the Arade dam, Messines, Silves, with a land area of 174.06 Ha (1 740 760 m2), inserted in a protected area, near the breeding center of the Iberian Lynx, with fantastic views of the dam and from nature, the location of the property is in the transition from Barrocal to Serra do Caldeirão.
In this estate, agricultural projects can be developed, as well as the construction of a rural hotel with an area of 2000 m2, having already been approved the feasibility of building it. These features will make it possible to contribute economically to the development of the area.
The architectural development of the Hotel in rural areas from an existing old building will be carried out by modules taking into account the morphology of the land, with the concern of giving all rooms the best view of the mountains, creating all the security and facilitating the accesses for the greatest comfort of the guests.
The entire area is classified as a non-priority agricultural area and a natural forest area for maintenance and protection due to the ecological reserve of the municipality of Silves
The existing construction will be maintained in its main elements where the new construction will integrate urban and landscape where wooden walkways will allow pedestrian circulation next to the house and following the terraces and retaining walls in stone, to preserve showing how the agricultural activity in the recent past was practiced.
The promotion of this hotel is based on its landscapes, tranquility and fresh air, in addition to the knowledge of the still living cultural traditions of the neighboring rural populations through the creation of social relationships, in a convivial style, with regard to knowledge, interaction and familiarization with their activities, namely the production of cork, arbutus, citrus, beekeeping, gastronomy and other cultural traits of that region, in addition to agricultural production, with the support of its own facilities, which are expected to be implemented on the property, in particular a winery and the respective cultivation of vines, in various areas of the property, based on the experimentation of planting various varieties, for wine production in order to obtain products that are markedly their own, are undoubtedly strong points of tourist attraction and therefore guarantees for the sustainability of the enterprise activity.
Agricultural farm with unique characteristics in the European space, with enormous potential for tourism / agricultural investment
Contact
Farm 10 Bedrooms
Azeitão (São Lourenço e São Simão), Setúbal, Distrito de Setúbal
Used · 3,882m²
With Garage
buy
5.000.000 €
5.200.000 €
-3.85%
The feeling of lightness, the nature that surrounds it, the view of the horizon and the two windmills make this Quinta, located in the Serra da Arrábida Natural Park, a unique property in the Palmela region.
Located at one of the highest points in the region and endowed with a panoramic view over the mountains, the sea and the city. Where you can see the Castle of Sesimbra, the sea of Costa da Caparica, the Serra de Sintra, the Tagus River and Lisbon.
With total privacy, the Quinta is located close to the main beaches in the area and 30Kms from Lisbon.
The property with more than 3,000 m2 of covered area, has the main house with four bedrooms, living room, kitchen, four bathrooms and three fireplaces.
It also has a swimming pool and terrace in front of the main house, a seventeenth-century stone mill with two floors and a wooden mill with three floors, in addition to the existence of two guest houses.
In the Quinta we find a large swimming pool, outdoor riding arena, dovecote and kennel, in addition to two water collection holes, it has a water tank, a cistern and a generator.
The property also has two buildings, one with stables, seven boxes, washing area and bathroom, games room, cellar and kitchen with two wood ovens, workshop and storage. The second construction was used as a garage, for cars and boats.
The property also offers its own wine production and several fruit trees.
This is a unique opportunity to own an exclusive property that offers privacy, comfort and tranquillity in a stunning natural environment.
Areas:
- Main house with 310 m2.
- Swimming pool and terrace with 500 m2 in front of the main house.
- A stone mill from the XVIII century. XVII, with two floors.
- A wooden mill with three floors, with about 12 m2 per floor.
- A Guest House with 3 bedrooms, in a total of 114 m2.
- A Guest House with 3 bedrooms 114 m2.
- Large swimming pool, with 800 m2.
- Loft, kennel and chicken coops with about 182 m2.
- Outdoor riding arena with about 600 m2.
- A 1000 m2 building, with stables, seven boxes, washing area and bathroom.
- A second construction of 1000 m2 of car and boat garage.
- A third construction with 308 m2.
- Two water collection holes.
- A 30,000-litre water tank and a 200,000-litre cistern.
- A 70 KVA Generator.
Come and visit, we look forward to your visit.
Located at one of the highest points in the region and endowed with a panoramic view over the mountains, the sea and the city. Where you can see the Castle of Sesimbra, the sea of Costa da Caparica, the Serra de Sintra, the Tagus River and Lisbon.
With total privacy, the Quinta is located close to the main beaches in the area and 30Kms from Lisbon.
The property with more than 3,000 m2 of covered area, has the main house with four bedrooms, living room, kitchen, four bathrooms and three fireplaces.
It also has a swimming pool and terrace in front of the main house, a seventeenth-century stone mill with two floors and a wooden mill with three floors, in addition to the existence of two guest houses.
In the Quinta we find a large swimming pool, outdoor riding arena, dovecote and kennel, in addition to two water collection holes, it has a water tank, a cistern and a generator.
The property also has two buildings, one with stables, seven boxes, washing area and bathroom, games room, cellar and kitchen with two wood ovens, workshop and storage. The second construction was used as a garage, for cars and boats.
The property also offers its own wine production and several fruit trees.
This is a unique opportunity to own an exclusive property that offers privacy, comfort and tranquillity in a stunning natural environment.
Areas:
- Main house with 310 m2.
- Swimming pool and terrace with 500 m2 in front of the main house.
- A stone mill from the XVIII century. XVII, with two floors.
- A wooden mill with three floors, with about 12 m2 per floor.
- A Guest House with 3 bedrooms, in a total of 114 m2.
- A Guest House with 3 bedrooms 114 m2.
- Large swimming pool, with 800 m2.
- Loft, kennel and chicken coops with about 182 m2.
- Outdoor riding arena with about 600 m2.
- A 1000 m2 building, with stables, seven boxes, washing area and bathroom.
- A second construction of 1000 m2 of car and boat garage.
- A third construction with 308 m2.
- Two water collection holes.
- A 30,000-litre water tank and a 200,000-litre cistern.
- A 70 KVA Generator.
Come and visit, we look forward to your visit.
Contact
Farm 8 Bedrooms
Fuseta, Moncarapacho e Fuseta, Olhão, Distrito de Faro
Used · 404m²
With Garage
buy
1.700.000 €
Farm for sale with 2 swimming pools and 4.46 hectares of land - Fuseta, Olhão
Inserted in a plot of land with 4.46 hectares, completely fenced, surrounded by several fruit trees, in a very well maintained and well lit garden, with indirect lights installed throughout the land.
Entry to the farm is through an electric gate, with very good access.
Inside the farm there is 1 very large house, which is divided into 2 houses.
Both have a swimming pool, barbecue and a lounge area.
Pool area -
East Pool: 45.73m2
West Pool: 49.30m2
In one of the houses, the ground floor consists of a large living room with fireplace, 2 bedrooms, 2 bathrooms, and a kitchen with pantry, highlighting the very high ceilings, the doors and windows with larger dimensions than usual, and areas very wide distribution, with the corridors and ceilings designed to resemble an old mansion.
On the first floor there are 2 bedrooms, 1 bathroom and the hallway gives access to the terrace, from where you can enjoy a view
privileged over the farm.
In the other house, the ground floor consists of a living room with fireplace, kitchen (with pantry), bedroom and a bathroom.
On the first floor there are 2 bedrooms and a bathroom, with the hallway giving access to the terrace.
Features:
Tennis Court
Park for children
2 daughters-in-law
There is a closed garage for 2 cars, and parking space for 3 cars.
Inserted in a plot of land with 4.46 hectares, completely fenced, surrounded by several fruit trees, in a very well maintained and well lit garden, with indirect lights installed throughout the land.
Entry to the farm is through an electric gate, with very good access.
Inside the farm there is 1 very large house, which is divided into 2 houses.
Both have a swimming pool, barbecue and a lounge area.
Pool area -
East Pool: 45.73m2
West Pool: 49.30m2
In one of the houses, the ground floor consists of a large living room with fireplace, 2 bedrooms, 2 bathrooms, and a kitchen with pantry, highlighting the very high ceilings, the doors and windows with larger dimensions than usual, and areas very wide distribution, with the corridors and ceilings designed to resemble an old mansion.
On the first floor there are 2 bedrooms, 1 bathroom and the hallway gives access to the terrace, from where you can enjoy a view
privileged over the farm.
In the other house, the ground floor consists of a living room with fireplace, kitchen (with pantry), bedroom and a bathroom.
On the first floor there are 2 bedrooms and a bathroom, with the hallway giving access to the terrace.
Features:
Tennis Court
Park for children
2 daughters-in-law
There is a closed garage for 2 cars, and parking space for 3 cars.
Contact
Farm 20 Bedrooms
Maxial e Monte Redondo, Torres Vedras, Distrito de Lisboa
Used · 4,500m²
With Garage
buy
6.500.000 €
18th-century manorial estate with a palace in Torres Vedras, just 45 minutes from Lisbon.
Former residence of the Counts of Tarouca, the property, classified as Public Interest, boasts over 5,000m2 of built area, comprising a main house (manor), several annexes, a chapel, cellar, gardens (15,000 m2), and a 9-hectare plot of land with characteristic regional flora (pine trees, cork oaks, elm trees, strawberry trees, laurels, chestnut trees).
The manor, dating back to the 18th and 19th centuries, consists of 3 floors, with a gross built area of 1,700m2, and is distinguished by its imposing stone staircase, plastered walls, wooden floors and ceilings, frescoes, tiled coatings, and views over a large quadrangular courtyard. Highlighted is the property’s entrance through a stone archway, a gift to the Tarouca family for their contribution to the construction of the Palace of Mafra.
The gardens and extensive woodland provide an idyllic setting for serene walks and moments of contemplation, along shaded avenues, ornamental fountains, and historical heritage (chapel dedicated to Santo André Avelino, from 1778, and the Chapel of Santa Maria Madalena, from the early 19th century). Located at the front of the property, the late 18th-century Chapel, magnificently restored, impresses with its tile panels and the elegance of its Baroque style, with details that evoke possible past connections to Freemasonry.
In the wings adjoining the historic manor, an area built in the 1990s currently houses the facilities of an association, with the potential to create a truly unique lodging experience, where comfort merges with historical splendor.
With a rich history and timeless beauty, this property has enormous potential for a tourism project, offering a truly memorable experience where the past and present converge to create unforgettable moments of refinement and beauty.
Former residence of the Counts of Tarouca, the property, classified as Public Interest, boasts over 5,000m2 of built area, comprising a main house (manor), several annexes, a chapel, cellar, gardens (15,000 m2), and a 9-hectare plot of land with characteristic regional flora (pine trees, cork oaks, elm trees, strawberry trees, laurels, chestnut trees).
The manor, dating back to the 18th and 19th centuries, consists of 3 floors, with a gross built area of 1,700m2, and is distinguished by its imposing stone staircase, plastered walls, wooden floors and ceilings, frescoes, tiled coatings, and views over a large quadrangular courtyard. Highlighted is the property’s entrance through a stone archway, a gift to the Tarouca family for their contribution to the construction of the Palace of Mafra.
The gardens and extensive woodland provide an idyllic setting for serene walks and moments of contemplation, along shaded avenues, ornamental fountains, and historical heritage (chapel dedicated to Santo André Avelino, from 1778, and the Chapel of Santa Maria Madalena, from the early 19th century). Located at the front of the property, the late 18th-century Chapel, magnificently restored, impresses with its tile panels and the elegance of its Baroque style, with details that evoke possible past connections to Freemasonry.
In the wings adjoining the historic manor, an area built in the 1990s currently houses the facilities of an association, with the potential to create a truly unique lodging experience, where comfort merges with historical splendor.
With a rich history and timeless beauty, this property has enormous potential for a tourism project, offering a truly memorable experience where the past and present converge to create unforgettable moments of refinement and beauty.
Contact
Farm 6 Bedrooms
Picheleiros, Azeitão (São Lourenço e São Simão), Setúbal, Distrito de Setúbal
Used · 406m²
With Garage
buy
3.900.000 €
Estate with 5 hectares of land, with breathtaking views of the Serra da Arrábida Natural Park, located in Picheleiros, Azeitão.
This magnificent property, completely renovated in 2015, with all luxury amenities, consists of four independent buildings. The main house is a 6-bedroom property with traditional architecture, featuring wooden ceilings and stone walls, a 2-bedroom Guest House, a 4-bedroom caretaker’s house, and an annex currently used as an office. Outside, there’s a garden, a heated swimming pool with a lounge area, outdoor shower, support bathroom, and a dining area for over 20 people with gourmet counters.
The main house, with a gross construction area of 406 sqm, is spread over two floors and comprises a living room with fireplace and a dining room, both very bright, communicating with the south-facing terrace offering a stunning view over the mountains and the property’s green trees, a guest toilet, a fully equipped kitchen with XL size appliances, pantry, laundry room, CCTV technical area, master suite with walk-in closet, four suites and a bedroom served by a bathroom. Outside, the air-conditioned terrace can be enclosed, allowing its use throughout the year. The first-floor suites have large windows accessing a private balcony with magnificent views over the Serra da Arrábida. Air conditioning in all rooms, heated flooring in bathrooms.
The Guest House, with unobstructed views of the mountains, consists of two air-conditioned bedrooms and a shared bathroom.
The Business Center, an annex transformed into an office, comprises a fully equipped meeting room, a private meeting room, bathroom, kitchenette open to the meeting room, and exit to a terrace. The rooms are air-conditioned.
The caretaker’s house has four bedrooms, two bathrooms, an equipped kitchen, and a common room. Air-conditioned throughout. It has an annex for storage.
Various outdoor parking spaces, some covered by a shed.
The property, which has two independent entrances with automatic gates, is fully fenced, with a video surveillance system with several cameras spread throughout the outdoor area. It has an artesian well, water tanks, generator, automatic irrigation system in the garden and the property in general. Fruit trees, pine trees, and olive trees are the predominant trees, in addition to the vegetation characteristic of that area.
A unique feature is undoubtedly the viewpoint over the Serra da Arrábida and the property, ideal for enjoying the views, relaxing, reading, and meditating.
20 minutes driving distance from Arrábida Beaches, Quinta do Peru Golf & Country Club, Setúbal and the international school College of Rye, 7 minutes from Vila Nogueira de Azeitão, 45 minutes from Lisbon.
This magnificent property, completely renovated in 2015, with all luxury amenities, consists of four independent buildings. The main house is a 6-bedroom property with traditional architecture, featuring wooden ceilings and stone walls, a 2-bedroom Guest House, a 4-bedroom caretaker’s house, and an annex currently used as an office. Outside, there’s a garden, a heated swimming pool with a lounge area, outdoor shower, support bathroom, and a dining area for over 20 people with gourmet counters.
The main house, with a gross construction area of 406 sqm, is spread over two floors and comprises a living room with fireplace and a dining room, both very bright, communicating with the south-facing terrace offering a stunning view over the mountains and the property’s green trees, a guest toilet, a fully equipped kitchen with XL size appliances, pantry, laundry room, CCTV technical area, master suite with walk-in closet, four suites and a bedroom served by a bathroom. Outside, the air-conditioned terrace can be enclosed, allowing its use throughout the year. The first-floor suites have large windows accessing a private balcony with magnificent views over the Serra da Arrábida. Air conditioning in all rooms, heated flooring in bathrooms.
The Guest House, with unobstructed views of the mountains, consists of two air-conditioned bedrooms and a shared bathroom.
The Business Center, an annex transformed into an office, comprises a fully equipped meeting room, a private meeting room, bathroom, kitchenette open to the meeting room, and exit to a terrace. The rooms are air-conditioned.
The caretaker’s house has four bedrooms, two bathrooms, an equipped kitchen, and a common room. Air-conditioned throughout. It has an annex for storage.
Various outdoor parking spaces, some covered by a shed.
The property, which has two independent entrances with automatic gates, is fully fenced, with a video surveillance system with several cameras spread throughout the outdoor area. It has an artesian well, water tanks, generator, automatic irrigation system in the garden and the property in general. Fruit trees, pine trees, and olive trees are the predominant trees, in addition to the vegetation characteristic of that area.
A unique feature is undoubtedly the viewpoint over the Serra da Arrábida and the property, ideal for enjoying the views, relaxing, reading, and meditating.
20 minutes driving distance from Arrábida Beaches, Quinta do Peru Golf & Country Club, Setúbal and the international school College of Rye, 7 minutes from Vila Nogueira de Azeitão, 45 minutes from Lisbon.
Contact
Mansion 12 Bedrooms
Tortosendo, Covilhã, Distrito de Castelo Branco
Used · 317m²
buy
500.000 €
We are in the presence of a magnificent 20th-century Palace tenax with luxury details, located on the main avenue of the village of Tortosendo, consisting of very large divisions where the original architecture and materials used then remained.
This property is revealed in a palatial house style from the beginning of the 19th century. XX, masonry and stonework, covered with tile, with 3 floors that cover a total of 26 rooms, divided as follows: 3 on the entrance floor (r/c), 12 on the first floor and and 11 on the second floor. Marble bathrooms
Balconies and stone exterior staircases, high ceilings worked with frescoes, stained glass and wrought iron, lambril along the walls and an imposing noble wooden staircase, long corridors, open fireplace with fireplace - are some of the details that make this building so special, distinct from everyone else.
In addition to a wing entirely dedicated to employees, it also has a large garage. With a housing area of more than 1200 sqm and a garden with fruit and flower trees, it also has a tank with a water source and a land of about 1300 sqm for cultivation; this is undoubtedly an excellent product for investment in tourism or services, in one of the interior areas of the country, known for the natural beauty of Serra da Estrela, its snacks and unparalleled gastronomy.
You deserve, without a doubt, a visit from you: we wait for you!
Note: The price shown does not include period furniture; 600,000€ will be the sale value with furniture.
This property is revealed in a palatial house style from the beginning of the 19th century. XX, masonry and stonework, covered with tile, with 3 floors that cover a total of 26 rooms, divided as follows: 3 on the entrance floor (r/c), 12 on the first floor and and 11 on the second floor. Marble bathrooms
Balconies and stone exterior staircases, high ceilings worked with frescoes, stained glass and wrought iron, lambril along the walls and an imposing noble wooden staircase, long corridors, open fireplace with fireplace - are some of the details that make this building so special, distinct from everyone else.
In addition to a wing entirely dedicated to employees, it also has a large garage. With a housing area of more than 1200 sqm and a garden with fruit and flower trees, it also has a tank with a water source and a land of about 1300 sqm for cultivation; this is undoubtedly an excellent product for investment in tourism or services, in one of the interior areas of the country, known for the natural beauty of Serra da Estrela, its snacks and unparalleled gastronomy.
You deserve, without a doubt, a visit from you: we wait for you!
Note: The price shown does not include period furniture; 600,000€ will be the sale value with furniture.
Contact
Country Estate 15 Bedrooms
Barrada, Monsaraz, Reguengos de Monsaraz, Distrito de Évora
Used · 700m²
With Swimming Pool
buy
2.150.000 €
This exquisite property in the heart of Alentejo is located just minutes from Alqueva, the largest artificial lake in Europe. Spanning approximately 6 hectares, this farm combines rustic charm and modern comfort, making it ideal both as a private retreat for a large family and as a successful investment in the rural tourism sector.
At present the property composes as follows:
The owner resides in one part of the property which is designed for well-being and functionality and offers an elegant and spacious living room with a large library area. One can also find a quaint fully equipped rustic kitchen, 4 spacious suites, an additional double bedroom, an office with the possibility of being transformed into two bedrooms duplex, a guest powder room, a cloakroom and direct access to the garden and pool area.
The other part of the property, currently dedicated to rural tourism, has an independent entrance and infrastructures that guarantees memorable experiences for guests providing:
- 2 bedrooms with stunning garden views
- 2 suites with mezzanine, providing a unique experience
- a large multipurpose room, ideal for meals and leisure moments
- an exclusive two bedroom suite
The outdoor spaces offers lush gardens with a saltwater pool and the beauty of the surrounding countryside. Strategically positioned leisure areas offer a privileged view of the castle and a support kitchen by the pool and changing rooms area provides for outdoor greater convenience. Additionally there are support Staff Accommodation
The property also includes a cottage with 3 bedrooms, a living room, kitchen, 1 bathroom and a private garden giving also access to the pool area.
With a design that prioritizes efficiency, the farm has an excellent sustainability and autonomy:
-Strategically placed skylights for natural lighting
- Orange groves, a charming rose garden and centuries-old olive trees
- Organic garden and kennel
- 3 independent accesses
- Water well, ensuring total water autonomy
- Solar panels and two photovoltaic panel systems
An Unique Heritage in a Privileged Location.
Located in Monsaraz, one of Portugal’s most iconic destinations and a UNESCO World Heritage candidate, this farm is located in a region full of history, culture and exceptional cuisine. The proximity to the local river beach and the varied gastronomic offer are just some of the advantages of this privileged location.
The property is sold, furnished and equipped.
This is your opportunity to acquire an exclusive property, where luxury meets the tranquility of Alentejo. Schedule your visit and discover this true refuge.
At present the property composes as follows:
The owner resides in one part of the property which is designed for well-being and functionality and offers an elegant and spacious living room with a large library area. One can also find a quaint fully equipped rustic kitchen, 4 spacious suites, an additional double bedroom, an office with the possibility of being transformed into two bedrooms duplex, a guest powder room, a cloakroom and direct access to the garden and pool area.
The other part of the property, currently dedicated to rural tourism, has an independent entrance and infrastructures that guarantees memorable experiences for guests providing:
- 2 bedrooms with stunning garden views
- 2 suites with mezzanine, providing a unique experience
- a large multipurpose room, ideal for meals and leisure moments
- an exclusive two bedroom suite
The outdoor spaces offers lush gardens with a saltwater pool and the beauty of the surrounding countryside. Strategically positioned leisure areas offer a privileged view of the castle and a support kitchen by the pool and changing rooms area provides for outdoor greater convenience. Additionally there are support Staff Accommodation
The property also includes a cottage with 3 bedrooms, a living room, kitchen, 1 bathroom and a private garden giving also access to the pool area.
With a design that prioritizes efficiency, the farm has an excellent sustainability and autonomy:
-Strategically placed skylights for natural lighting
- Orange groves, a charming rose garden and centuries-old olive trees
- Organic garden and kennel
- 3 independent accesses
- Water well, ensuring total water autonomy
- Solar panels and two photovoltaic panel systems
An Unique Heritage in a Privileged Location.
Located in Monsaraz, one of Portugal’s most iconic destinations and a UNESCO World Heritage candidate, this farm is located in a region full of history, culture and exceptional cuisine. The proximity to the local river beach and the varied gastronomic offer are just some of the advantages of this privileged location.
The property is sold, furnished and equipped.
This is your opportunity to acquire an exclusive property, where luxury meets the tranquility of Alentejo. Schedule your visit and discover this true refuge.
Contact
Country Estate
Belmonte e Colmeal da Torre, Distrito de Castelo Branco
Used · 592m²
buy
770.000 €
790.000 €
-2.53%
25 hectare farm with potential for Luxury House Vineyard, Beira Baixa
Majestic farm with 25 hectares of agricultural and fruit growing, which benefits from an excellent location and with special emphasis on the potential Luxury House Vineyard in Beira Baixa.
It is an agricultural farm supplied by a natural source of water, coming from the river Zêzere that assists in the irrigation process through water pumps, with drip irrigation and micro sprinkler with programming, automatic irrigation fertilizers and contains a mine of old water, with construction in tunnel under the ground.
This beautiful property has 4 urban buildings. 1 T4 housing with 240m2; 1 building with 48m2; 1 T2 dwelling of 90 m2 and a Warehouse of 50m2.
Currently, the distribution is made up of vines of various varieties, arable crops (corn, rye, oats), fruit growing - apple, pear, peach and kiwi.
Access to the orchards is achieved through well-constructed paths, with good accessibility, being possible to walk through the land completely without any difficulty or obstacles in between.
All instruments and equipment to support the operation are included in this property: 2 Massey Fergunsson 135 and 240 tractors, 2 1000lt spray tanks, 1 400lt herbicide spray tank, 1 tractor stacker, 1 Toyota stacker, 2 trailers, 2 disc harrows, 2 scarifiers, 2 trenchers, 2 fertilizer deposits (organic and solid), 3 irrigation pumps, iron harrow.
Book your visit!
Come and breathe the fresh air of this 30-hectare plain, in a perfect intersection with the aromas of Serra da Estrela and we are sure you will have an inspiring experience for your next investment project.
Majestic farm with 25 hectares of agricultural and fruit growing, which benefits from an excellent location and with special emphasis on the potential Luxury House Vineyard in Beira Baixa.
It is an agricultural farm supplied by a natural source of water, coming from the river Zêzere that assists in the irrigation process through water pumps, with drip irrigation and micro sprinkler with programming, automatic irrigation fertilizers and contains a mine of old water, with construction in tunnel under the ground.
This beautiful property has 4 urban buildings. 1 T4 housing with 240m2; 1 building with 48m2; 1 T2 dwelling of 90 m2 and a Warehouse of 50m2.
Currently, the distribution is made up of vines of various varieties, arable crops (corn, rye, oats), fruit growing - apple, pear, peach and kiwi.
Access to the orchards is achieved through well-constructed paths, with good accessibility, being possible to walk through the land completely without any difficulty or obstacles in between.
All instruments and equipment to support the operation are included in this property: 2 Massey Fergunsson 135 and 240 tractors, 2 1000lt spray tanks, 1 400lt herbicide spray tank, 1 tractor stacker, 1 Toyota stacker, 2 trailers, 2 disc harrows, 2 scarifiers, 2 trenchers, 2 fertilizer deposits (organic and solid), 3 irrigation pumps, iron harrow.
Book your visit!
Come and breathe the fresh air of this 30-hectare plain, in a perfect intersection with the aromas of Serra da Estrela and we are sure you will have an inspiring experience for your next investment project.
Contact
Farm 6 Bedrooms
Mozinho, Galegos, Penafiel, Distrito do Porto
Used · 419m²
With Garage
buy
1.300.000 €
1.500.000 €
-13.33%
Rural property with 6 bedroom villa spread over 3 floors with a total area of 778m2 set in land with 7300m2, located in a quiet area in the municipality of Penafiel, 30 minutes from Porto.
The house is in excellent condition, ready to move in, originally the beginning of its construction dates from the 19th century, more precisely in 1814, and over the years expansions and rehabilitations were carried out in 3 distinct phases, the last one was carried out about 25 years ago but always maintaining an exemplary state of conservation to this day.
The house is spread over several different rooms where at a certain point they would serve a certain purpose, whether for meals, living, leisure, socialising and others, rustic kitchen with stove and wood oven, large terraces and balconies around the house, from the upper floor where the rooms are located they have panoramic and unobstructed views of the wonderful green landscapes, On the lower floor a great mill with support from other rooms, garages, storage rooms.
It is also characterised by its generous areas, impeccable structure, some unique particularities, such as the imposing stairs, solid wood, tiles, a fountain, an altar and the nobility of classic furniture, from furniture, tapestries, paintings, from the nineteenth and twentieth centuries in excellent condition, worthy of any antique dealer, which is included with the sale of the property as well as the riches of the extensive number of old books that the house has in almost every room.
.
The land has several fruit trees, from grapes, apples, pears, peaches, figs, oranges, tangerines and others, well, automatic irrigation in some parts, it also has annexes that were used for various purposes.
The property includes 2 plots with the possibility of construction of 440m2.
Located in the countryside, in a very quiet location, 2 kms from what is considered the largest Roman Castro in the Iberian Peninsula, the Castro de Monte Mozinho, in addition to several renowned restaurants in the area, at a distance of 7 kms from the centre of Penafiel and the Magikland theme park, and about 35 minutes from Porto.
Castelhana is now Dils.
With over 25 years of experience in the Portuguese property market, Castelhana has joined Dils an international real estate company with more than 50 years of history and a presence in Italy, the Netherlands, Spain, and Portugal.
Under the Dils brand, we continue to provide expert consultancy, sales, lettings, and residential property development services. Our dedicated team is here to support your next investment, with offices in Lisbon, Estoril, Comporta, Porto, and the Algarve.
When the world changes, it’s time to rewrite the rules.
It’s time to imagine your future space.
The house is in excellent condition, ready to move in, originally the beginning of its construction dates from the 19th century, more precisely in 1814, and over the years expansions and rehabilitations were carried out in 3 distinct phases, the last one was carried out about 25 years ago but always maintaining an exemplary state of conservation to this day.
The house is spread over several different rooms where at a certain point they would serve a certain purpose, whether for meals, living, leisure, socialising and others, rustic kitchen with stove and wood oven, large terraces and balconies around the house, from the upper floor where the rooms are located they have panoramic and unobstructed views of the wonderful green landscapes, On the lower floor a great mill with support from other rooms, garages, storage rooms.
It is also characterised by its generous areas, impeccable structure, some unique particularities, such as the imposing stairs, solid wood, tiles, a fountain, an altar and the nobility of classic furniture, from furniture, tapestries, paintings, from the nineteenth and twentieth centuries in excellent condition, worthy of any antique dealer, which is included with the sale of the property as well as the riches of the extensive number of old books that the house has in almost every room.
.
The land has several fruit trees, from grapes, apples, pears, peaches, figs, oranges, tangerines and others, well, automatic irrigation in some parts, it also has annexes that were used for various purposes.
The property includes 2 plots with the possibility of construction of 440m2.
Located in the countryside, in a very quiet location, 2 kms from what is considered the largest Roman Castro in the Iberian Peninsula, the Castro de Monte Mozinho, in addition to several renowned restaurants in the area, at a distance of 7 kms from the centre of Penafiel and the Magikland theme park, and about 35 minutes from Porto.
Castelhana is now Dils.
With over 25 years of experience in the Portuguese property market, Castelhana has joined Dils an international real estate company with more than 50 years of history and a presence in Italy, the Netherlands, Spain, and Portugal.
Under the Dils brand, we continue to provide expert consultancy, sales, lettings, and residential property development services. Our dedicated team is here to support your next investment, with offices in Lisbon, Estoril, Comporta, Porto, and the Algarve.
When the world changes, it’s time to rewrite the rules.
It’s time to imagine your future space.
Contact
Farm 7 Bedrooms
Azeitão (São Lourenço e São Simão), Setúbal, Distrito de Setúbal
Used · 350m²
With Garage
buy
1.590.000 €
Fifth in Azeitão, in the Natural Reserve Park of Arrábida.
Only, by the fabulous and stunning views.
Pool. Barbecue. Garage. Hole. 2 wells. Fruit trees.
Visit us at setimoambiente.com
Only, by the fabulous and stunning views.
Pool. Barbecue. Garage. Hole. 2 wells. Fruit trees.
Visit us at setimoambiente.com
Contact
Mansion 10 Bedrooms
Sintra (Santa Maria e São Miguel), S.Maria e S.Miguel, S.Martinho, S.Pedro Penaferrim, Distrito de Lisboa
Used · 742m²
With Garage
buy
6.500.000 €
8.000.000 €
-18.75%
Mansion in the heart of Sintra.
Houses. Treasures. Hiding places in the world. Walls that support lives. Dreams that grow, families that matter, which matter most.
Imagine living in a mansion so typical of royalty. Situated in the heart of Sintra, where the view of the city and the mountains, will be a privilege for you every day.
The immensity of this mansion, the luxury, the good taste, the glamour.
He entered and breathed the generosity of the various rooms. The 10 rooms, being 6 suites, scattered throughout the mansion are filled with the soul, with beautiful views over the gardens, with a view on happiness. When there is love, everything extends into happiness. He descended into the kitchen, made to the measure of the dream, sorted in perfection and so typical.
Discoveries, comforts, modern oasis, aromas, vibrant colors, patterns that rise up the skyscrapers, the mansion of your world, panoramic views, gardens, lakes, fountains, total havens, because no paradise is sold to pieces.
Houses. Treasures. Hiding places in the world. Walls that support lives. Dreams that grow, families that matter, which matter most.
Imagine living in a mansion so typical of royalty. Situated in the heart of Sintra, where the view of the city and the mountains, will be a privilege for you every day.
The immensity of this mansion, the luxury, the good taste, the glamour.
He entered and breathed the generosity of the various rooms. The 10 rooms, being 6 suites, scattered throughout the mansion are filled with the soul, with beautiful views over the gardens, with a view on happiness. When there is love, everything extends into happiness. He descended into the kitchen, made to the measure of the dream, sorted in perfection and so typical.
Discoveries, comforts, modern oasis, aromas, vibrant colors, patterns that rise up the skyscrapers, the mansion of your world, panoramic views, gardens, lakes, fountains, total havens, because no paradise is sold to pieces.
Contact
Farm 8 Bedrooms
Monte, Funchal, Ilha da Madeira
Used · 274m²
With Garage
buy
7.000.000 €
Classic 8-bedroom farmhouse, 600 sqm (gross floor area),in a plot of land of 50,000 sqm, in Funchal, Madeira. This property with years of history, unique fruit trees and flowers, comprises two homes, one of which is spread over two floors, several bedrooms, a living and dining room, a kitchen, and a bathroom. It also has a patio, storage space, and a barbecue. Lots of natural light, facing south. The other house comprises four rooms on a single floor and also faces south. However, this house is in need of some work.
This area in Funchal, better known as Monte, benefits from excellent views over the Atlantic Ocean, the Funchal Bay, and also the enormous surroundings of the mountains that are part of the Laurisilva Forest, a UNESCO World Heritage Site. It thus enjoys a great climate, having been chosen by Portuguese and foreign nobility as a getaway. Ideal property for a hotel structure or a nursing home, among others. Monte was the chosen final resting place of Emperor Charles I of Austria, the last of the Habsburgs of the Austro-Hungarian empire, who died here in 1922. His last residence in Madeira was Quinta do Monte, next to the Main Church. The rehabilitation of the Museum of Romanticism in Monte/Funchal is currently underway.
It is 15-minute walking distance from Monte Palace Tropical Garden, Monte Palace Madeira, Botanical Garden Cable Car. 10-minute driving distance from Colégio dos Salesianos, Escola da APEL, Quinta das Cruzes Museum, Madeira Botanical Garden. 15 minutes from the centre of Funchal, Avenida do Mar, Mercado dos Lavradores, Casino da Madeira, Drº Nélio Mendonça Hospital, and Madeira Private Hospital. 20 minutes from Formosa beach and the Lido Bathing Complex, the Fórum Madeira shopping centre, and Madeira Shopping. 25-minute driving distance from Madeira International Airport.
This area in Funchal, better known as Monte, benefits from excellent views over the Atlantic Ocean, the Funchal Bay, and also the enormous surroundings of the mountains that are part of the Laurisilva Forest, a UNESCO World Heritage Site. It thus enjoys a great climate, having been chosen by Portuguese and foreign nobility as a getaway. Ideal property for a hotel structure or a nursing home, among others. Monte was the chosen final resting place of Emperor Charles I of Austria, the last of the Habsburgs of the Austro-Hungarian empire, who died here in 1922. His last residence in Madeira was Quinta do Monte, next to the Main Church. The rehabilitation of the Museum of Romanticism in Monte/Funchal is currently underway.
It is 15-minute walking distance from Monte Palace Tropical Garden, Monte Palace Madeira, Botanical Garden Cable Car. 10-minute driving distance from Colégio dos Salesianos, Escola da APEL, Quinta das Cruzes Museum, Madeira Botanical Garden. 15 minutes from the centre of Funchal, Avenida do Mar, Mercado dos Lavradores, Casino da Madeira, Drº Nélio Mendonça Hospital, and Madeira Private Hospital. 20 minutes from Formosa beach and the Lido Bathing Complex, the Fórum Madeira shopping centre, and Madeira Shopping. 25-minute driving distance from Madeira International Airport.
Contact
Farm 20 Bedrooms
S.Maria e S.Miguel, S.Martinho, S.Pedro Penaferrim, Sintra, Distrito de Lisboa
Used · 5,336m²
With Garage
buy
23.500.000 €
We present the Quinta, a unique and imposing property with 100 hectares of pure natural beauty, located on the southern slope of the Sintra Mountains. This vast property, covered by the development plan of the Sintra-Cascais Natural Park, offers spectacular views and a tranquil environment, preserved by its privileged location. It is bordered to the south by the renowned Quinta da Penha Longa, standing out even more in the region due to its size and historical value.
Quinta Miramar is composed of several buildings, whose construction characteristics date back to the end of the nineteenth century and the beginning of the twentieth century.
Palace: A magnificent building that reflects the elegance and sophistication of the time, with large spaces and imposing architecture.
Chalet: A charming building, with a distinct style, ideal for moments of rest and leisure.
Chapel: A space of serenity, with refined religious architecture that adds a spiritual touch to the property.
In addition to these main buildings, the property also has other buildings that enrich its historical character and practical utility, making it a unique opportunity for those looking for a large refuge in Sintra.
With privileged access to the Sintra-Cascais Natural Park, Quinta Miramar offers a rare combination of tradition, history and development potential, being a highly desirable property for investors or those looking for a space to live in harmony with nature, with the serenity of the mountains and the proximity to one of the noblest areas of Portugal.
This is a rare opportunity to acquire a piece of Sintra’s history and beauty, with huge potential for diverse uses, from luxury residences to exclusive tourism projects.
Quinta Miramar is composed of several buildings, whose construction characteristics date back to the end of the nineteenth century and the beginning of the twentieth century.
Palace: A magnificent building that reflects the elegance and sophistication of the time, with large spaces and imposing architecture.
Chalet: A charming building, with a distinct style, ideal for moments of rest and leisure.
Chapel: A space of serenity, with refined religious architecture that adds a spiritual touch to the property.
In addition to these main buildings, the property also has other buildings that enrich its historical character and practical utility, making it a unique opportunity for those looking for a large refuge in Sintra.
With privileged access to the Sintra-Cascais Natural Park, Quinta Miramar offers a rare combination of tradition, history and development potential, being a highly desirable property for investors or those looking for a space to live in harmony with nature, with the serenity of the mountains and the proximity to one of the noblest areas of Portugal.
This is a rare opportunity to acquire a piece of Sintra’s history and beauty, with huge potential for diverse uses, from luxury residences to exclusive tourism projects.
Contact
Farm 8 Bedrooms
União das Freguesias de Setúbal, Distrito de Setúbal
Used · 390m²
With Garage
buy
3.100.000 €
Stunning property located in the city of Setúbal, with magnificent views over the Serra da Arrábida.
This farmhouse offers unparalleled natural beauty, with a heated saltwater pool, to enjoy the mild climate, a water mine and a garden that complements the stunning landscape.
The main villa is single storey and truly welcoming, with a spacious living room, equipped with a fireplace for cosy nights, kitchen with high quality materials, four suites, one master suite and four bathrooms for maximum comfort and privacy.
In addition, there is a second one-story house, with living room, kitchen, two bedrooms and a bathroom, providing additional space for guests or diversified use. And to top it off, a third detached house, also with living room, kitchen, a bathroom and two bedrooms.
To complete your leisure time, enjoy the barbecue with a wood-fired oven, for those unforgettable dinners.
The property is fully fenced, ensuring privacy and security. The main internal roads are cobblestoned, providing convenient access to all areas of the property. In addition, this farm has a riding arena, water hole, drip irrigation network, a water reservoir and a warehouse that houses a tractor and agricultural implements.
And for nature lovers, there are several fruit trees, palm trees, and stone pines, providing a peaceful and serene environment to enjoy the outdoors.
If you are looking for a property that offers luxury, comfort and a connection with nature, this farmhouse is the ideal choice. Don’t miss the opportunity to live in this property in the Setúbal region.
For more information or to schedule a visit, please feel free to contact us.
We are available to help.
Areas:
Plot: 55.000 m2
Townhouse: 250 m2
House 1: 80 m2
House 2: 60 m2
Warehouse: 120 m2
Drip irrigation: 3.5 ha
Concrete tank: 100 m3
This farmhouse offers unparalleled natural beauty, with a heated saltwater pool, to enjoy the mild climate, a water mine and a garden that complements the stunning landscape.
The main villa is single storey and truly welcoming, with a spacious living room, equipped with a fireplace for cosy nights, kitchen with high quality materials, four suites, one master suite and four bathrooms for maximum comfort and privacy.
In addition, there is a second one-story house, with living room, kitchen, two bedrooms and a bathroom, providing additional space for guests or diversified use. And to top it off, a third detached house, also with living room, kitchen, a bathroom and two bedrooms.
To complete your leisure time, enjoy the barbecue with a wood-fired oven, for those unforgettable dinners.
The property is fully fenced, ensuring privacy and security. The main internal roads are cobblestoned, providing convenient access to all areas of the property. In addition, this farm has a riding arena, water hole, drip irrigation network, a water reservoir and a warehouse that houses a tractor and agricultural implements.
And for nature lovers, there are several fruit trees, palm trees, and stone pines, providing a peaceful and serene environment to enjoy the outdoors.
If you are looking for a property that offers luxury, comfort and a connection with nature, this farmhouse is the ideal choice. Don’t miss the opportunity to live in this property in the Setúbal region.
For more information or to schedule a visit, please feel free to contact us.
We are available to help.
Areas:
Plot: 55.000 m2
Townhouse: 250 m2
House 1: 80 m2
House 2: 60 m2
Warehouse: 120 m2
Drip irrigation: 3.5 ha
Concrete tank: 100 m3
Contact
Farm 8 Bedrooms +1
São Roque, Funchal, Ilha da Madeira
Used · 600m²
With Garage
buy
3.500.000 €
Estate with two villa, a contemporary T5+1 and the main villa T3, with gross construction areas of 582 sqm and 227 sqm, respectively, a 17th-century chapel, lush gardens, and exceptional views of the Atlantic Ocean, set on a property of 13,100 sqm with total privacy, in Alegria, São Roque, high area of Funchal, Madeira.
In the first decade of the 2000s, the estate underwent an extraordinary architectural transformation. The project was designed by the award-winning Portuguese architect João Favila Menezes from Atelier Bugio.
The contemporary villa is spread over three floors and enjoys a southwest orientation, offering breathtaking views from its elevated position of 565 meters. The ground floor boasts five bedrooms, including a remarkable master suite with a spacious walk-in closet, as well as three bathrooms and an office. Additional features include a decommissioned indoor pool that currently serves as a showcase for the owner’s private art collection, a service area, access to a two-car garage, and a basement with a maid’s room and bathroom.
The rooftop level consists of a spacious living room with a terrace, fireplace, dining room, a guest bathroom, and a fully equipped kitchen with a terrace. The glass facades provide ample natural light and a sense of lightness to the interior spaces, with magnificent views of the Atlantic Ocean, Funchal, the gardens, and the city’s mountains.
The villa, with high-quality finishes, offers every comfort and convenience, including double-glazed windows, electric shutters, home automation, central heating, and air conditioning. However, some maintenance work is needed. In addition to the contemporary villa, the project included eight bungalows with private balconies, an outdoor pool, and a solarium for tourist exploitation. The existing constructions of this complex are unfinished and can be resumed. The lower level is currently used as the owner’s workshop and art exhibition space. This area includes the machinery room and the irrigation and pool water tanks.
The Chapel of Nossa Senhora da Alegria, dating back to 1608, is located at the lowest elevation of the estate, below the main house, a single-story traditional Madeiran-style house. Both buildings were restored by the current owner after 2019. The house is served by a corridor at the entrance that connects all the rooms: the living room with a fireplace, the two bedrooms, one en-suite, a bathroom, kitchen, laundry room, and a third maid’s room with a bathroom. All rooms have central heating. Outside, there is a barbecue area.
The nature, green spaces, careful and harmonious integration of contemporary and Madeiran tradition, along with the views, are the distinctive elements of the estate. The location, extraordinary and rare size of the property, make it one of the most exclusive in Funchal. The provided silence and well-being make it an excellent retreat.
The estate is less than a 10-minute drive from the Via Rápida and less than 15 minutes from the historic center of Funchal, the beach area, and ’Palheiro Golf’. It is 30 minutes from Santo da Serra Golf Club and a 20-minute drive from Madeira International Airport, with 13 daily flights of 1h30 to Lisbon and 4 daily flights (2h00) to Porto. Madeira is served by regular flights to around 60 airports in more than 20 countries, including the United States and Canada.
In the first decade of the 2000s, the estate underwent an extraordinary architectural transformation. The project was designed by the award-winning Portuguese architect João Favila Menezes from Atelier Bugio.
The contemporary villa is spread over three floors and enjoys a southwest orientation, offering breathtaking views from its elevated position of 565 meters. The ground floor boasts five bedrooms, including a remarkable master suite with a spacious walk-in closet, as well as three bathrooms and an office. Additional features include a decommissioned indoor pool that currently serves as a showcase for the owner’s private art collection, a service area, access to a two-car garage, and a basement with a maid’s room and bathroom.
The rooftop level consists of a spacious living room with a terrace, fireplace, dining room, a guest bathroom, and a fully equipped kitchen with a terrace. The glass facades provide ample natural light and a sense of lightness to the interior spaces, with magnificent views of the Atlantic Ocean, Funchal, the gardens, and the city’s mountains.
The villa, with high-quality finishes, offers every comfort and convenience, including double-glazed windows, electric shutters, home automation, central heating, and air conditioning. However, some maintenance work is needed. In addition to the contemporary villa, the project included eight bungalows with private balconies, an outdoor pool, and a solarium for tourist exploitation. The existing constructions of this complex are unfinished and can be resumed. The lower level is currently used as the owner’s workshop and art exhibition space. This area includes the machinery room and the irrigation and pool water tanks.
The Chapel of Nossa Senhora da Alegria, dating back to 1608, is located at the lowest elevation of the estate, below the main house, a single-story traditional Madeiran-style house. Both buildings were restored by the current owner after 2019. The house is served by a corridor at the entrance that connects all the rooms: the living room with a fireplace, the two bedrooms, one en-suite, a bathroom, kitchen, laundry room, and a third maid’s room with a bathroom. All rooms have central heating. Outside, there is a barbecue area.
The nature, green spaces, careful and harmonious integration of contemporary and Madeiran tradition, along with the views, are the distinctive elements of the estate. The location, extraordinary and rare size of the property, make it one of the most exclusive in Funchal. The provided silence and well-being make it an excellent retreat.
The estate is less than a 10-minute drive from the Via Rápida and less than 15 minutes from the historic center of Funchal, the beach area, and ’Palheiro Golf’. It is 30 minutes from Santo da Serra Golf Club and a 20-minute drive from Madeira International Airport, with 13 daily flights of 1h30 to Lisbon and 4 daily flights (2h00) to Porto. Madeira is served by regular flights to around 60 airports in more than 20 countries, including the United States and Canada.
Contact
Farm 20 Bedrooms
Azeitão (São Lourenço e São Simão), Setúbal, Distrito de Setúbal
Used · 6,000m²
With Garage
buy
5.000.000 €
Homeland with 271 hectares in the Serra da Arrábida - Setúbal. One of the regions low population density, reveals itself to be one of the well-kept secrets of Portugal. Occupying a position of extreme relevance in the national territory, unveils unique landscapes, pristine, endless paradisiacal beaches and incalculable beauty.
Land of welcome and hospitality, it is recognized for the gastronomy and wines of excellence, respect for environmental sustainability and preservation of ancestral traditions and customs.
The Estate, located in the heart of The Mountain, in the heart of Extremadura, emerges framed in this time capsule that extends over 271 hectares, composed of all the infrastructures to support the breeding of horses. These magnificent animals run almost in a wild register, freely through valleys and mountains.
From the riding ring with an unusual dimension, to the pits, to the maternity, to the bullring and to all the facilities of the staff, this property is prepared for the challenges of equestrian creation.
Here, time does not seem to go, history recedes to time immemorial, the territory occupies an endless space and one lives a day-to-day submerged in a silence that is heard.
Far and near everything, the immensity of losing sight allows you to live in privacy, harmony and security.
An exclusivity that serves the purposes of those looking for a Home(Sadade near Lisbon).
Land of welcome and hospitality, it is recognized for the gastronomy and wines of excellence, respect for environmental sustainability and preservation of ancestral traditions and customs.
The Estate, located in the heart of The Mountain, in the heart of Extremadura, emerges framed in this time capsule that extends over 271 hectares, composed of all the infrastructures to support the breeding of horses. These magnificent animals run almost in a wild register, freely through valleys and mountains.
From the riding ring with an unusual dimension, to the pits, to the maternity, to the bullring and to all the facilities of the staff, this property is prepared for the challenges of equestrian creation.
Here, time does not seem to go, history recedes to time immemorial, the territory occupies an endless space and one lives a day-to-day submerged in a silence that is heard.
Far and near everything, the immensity of losing sight allows you to live in privacy, harmony and security.
An exclusivity that serves the purposes of those looking for a Home(Sadade near Lisbon).
Contact
Farm 6 Bedrooms Duplex
Azeitão (São Lourenço e São Simão), Setúbal, Distrito de Setúbal
Used · 266m²
With Garage
buy
1.590.000 €
Farm in Serra da Arrábida, a haven of luxury and history 30 km from Lisbon.
If you are looking for a unique property, where natural beauty and exclusivity meet comfort, this stunning farm in Serra da Arrábida is the perfect choice.
Located in a protected area, where fauna and flora are preserved and new constructions are not allowed, this property offers a breathtaking and unalterable view over the mountains to Lisbon.
A villa of charm and distinction.
The Quinta has been carefully designed with superior quality finishes and details that evoke tradition and history.
With a harmonious and generous distribution, the villa has:
Ground floor:
- Imposing entrance hall, decorated with seventeenth-century tile wainscoting;
- English-style library, covered with cherry wood;
- Living room with ceiling and beams in sandblasted and varnished African wood;
- Spacious and elegant dining room with antique bush-hammered stone pavement;
- Kitchen with 17th-century wooden furniture and hand-painted tiles;
- Master suite with dressing room and full bathroom with shower and bathtub;
- Service bathroom and guest bathroom;
- Terrace overlooking the mountains and the pool.
First floor:
- Living room with access to the mezzanine and velux windows;
- Mezzanine bedroom with access to the tower;
- Three bedrooms with mansard windows and built-in wardrobes, all with views of Lisbon;
- Two bathrooms, one with shower and the other with bathtub;
- Additional suite with dressing room and private bathroom.
Excellent finishes and historical details:
This property stands out for the refinement of its materials:
- Glazed stoneware and white and black marble floors;
- Varnished solid wood flooring on the ground floor;
- Windows in exotic African wood;
- Solid wood interior doors;
- Fireplace, stone table in the hall, bathroom basin and saint, sculpted by the sculptor Procópio Gageiro;
- Hand-painted tiles from Viúva Lamego and the seventeenth century;
Garden and Outdoor:
- Stunning garden with swimming pool and panoramic views of Lisbon;
- Traditional wine cellar with mezzanine and wine cellar;
- Outdoor ballroom with kitchenette and mezzanine;
- Vegetable garden with fruit trees (olive, orange, fig, apple trees, among others);
- Kennel and chicken coop;
- Garage with attic and water hole.
This farm is a true haven of tranquillity, perfect for those who value contact with nature without giving up luxury and comfort.
A property with character and history, just a few minutes from Lisbon, waiting for you.
Schedule your visit and find your home in Serra da Arrábida!
If you are looking for a unique property, where natural beauty and exclusivity meet comfort, this stunning farm in Serra da Arrábida is the perfect choice.
Located in a protected area, where fauna and flora are preserved and new constructions are not allowed, this property offers a breathtaking and unalterable view over the mountains to Lisbon.
A villa of charm and distinction.
The Quinta has been carefully designed with superior quality finishes and details that evoke tradition and history.
With a harmonious and generous distribution, the villa has:
Ground floor:
- Imposing entrance hall, decorated with seventeenth-century tile wainscoting;
- English-style library, covered with cherry wood;
- Living room with ceiling and beams in sandblasted and varnished African wood;
- Spacious and elegant dining room with antique bush-hammered stone pavement;
- Kitchen with 17th-century wooden furniture and hand-painted tiles;
- Master suite with dressing room and full bathroom with shower and bathtub;
- Service bathroom and guest bathroom;
- Terrace overlooking the mountains and the pool.
First floor:
- Living room with access to the mezzanine and velux windows;
- Mezzanine bedroom with access to the tower;
- Three bedrooms with mansard windows and built-in wardrobes, all with views of Lisbon;
- Two bathrooms, one with shower and the other with bathtub;
- Additional suite with dressing room and private bathroom.
Excellent finishes and historical details:
This property stands out for the refinement of its materials:
- Glazed stoneware and white and black marble floors;
- Varnished solid wood flooring on the ground floor;
- Windows in exotic African wood;
- Solid wood interior doors;
- Fireplace, stone table in the hall, bathroom basin and saint, sculpted by the sculptor Procópio Gageiro;
- Hand-painted tiles from Viúva Lamego and the seventeenth century;
Garden and Outdoor:
- Stunning garden with swimming pool and panoramic views of Lisbon;
- Traditional wine cellar with mezzanine and wine cellar;
- Outdoor ballroom with kitchenette and mezzanine;
- Vegetable garden with fruit trees (olive, orange, fig, apple trees, among others);
- Kennel and chicken coop;
- Garage with attic and water hole.
This farm is a true haven of tranquillity, perfect for those who value contact with nature without giving up luxury and comfort.
A property with character and history, just a few minutes from Lisbon, waiting for you.
Schedule your visit and find your home in Serra da Arrábida!
Contact
Country Estate 6 Bedrooms
Vila Nova de São Bento e Vale de Vargo, Serpa, Distrito de Beja
For refurbishment · 250m²
buy
1.200.000 €
With a view of the countryside, in the middle of a fantastic and undulating landscape is this Homeland with more than one hundred hectares, with arable culture of terrace and rocky, holm oaks and olive trees.
With a main house with eighteen divisions, with an area of 555 square meters, it also has a storage house and another hill also to recover
,.
Excellent opportunity also for rural tourism, because the location with path in great conditions and very close to Spain are essential factors to be an excellent business opportunity.
Who does not dream of having an homein the quiet, that the Alentejo can provide you, to escape the hustle and bustle of the city or even work from home?
This homeland is in the heart of alentejo, with green meadows to lose sight of, with a dam, more than ten wells, a hole and electricity (lack to ask for the lowland),
Ideal place for sports and of course a family horseback riding where the view takes us beyond the lands of Spain
The property produces approximately. 3,000 arrobas cork, every 9 years, and has option to rent the land for pasture that brings you an investment for the annual maintenance of the property.
be sure to contact us and come and meet this paradise
We help throughthe whole process.
With a main house with eighteen divisions, with an area of 555 square meters, it also has a storage house and another hill also to recover
,.
Excellent opportunity also for rural tourism, because the location with path in great conditions and very close to Spain are essential factors to be an excellent business opportunity.
Who does not dream of having an homein the quiet, that the Alentejo can provide you, to escape the hustle and bustle of the city or even work from home?
This homeland is in the heart of alentejo, with green meadows to lose sight of, with a dam, more than ten wells, a hole and electricity (lack to ask for the lowland),
Ideal place for sports and of course a family horseback riding where the view takes us beyond the lands of Spain
The property produces approximately. 3,000 arrobas cork, every 9 years, and has option to rent the land for pasture that brings you an investment for the annual maintenance of the property.
be sure to contact us and come and meet this paradise
We help throughthe whole process.
Contact
Mansion 20 Bedrooms
Conceição e Estoi, Faro, Distrito de Faro
Used · 511m²
With Garage
buy
860.000 €
1.000.000 €
-14%
Location: Located in the historic centre of Estoi, municipality of Faro, close to the Estoi Palace, the Roman ruins of Milreu and just 15 minutes from Faro, the beaches and Faro International Airport.
Type of Property: Historic villa from the nineteenth century, consisting of two joined houses, with a total construction area of 751.20 m², spread over two floors and a panoramic terrace.
Potential Use: The property can be transformed into a large residence or two independent units. It is also ideal for the development of a boutique hotel, commercial space or tourist unit.
Property Layout:
Ground floor: 2 kitchens, 9 bedrooms, 1 bathroom, 2 toilets, 3 storage rooms, terraces, garden, garage.
First floor: 2 kitchens, 10 bedrooms, 1 bathroom, 2 toilets, 2 storage rooms, 3 terraces.
Roof: Panoramic terrace with 2 bedrooms.
Garden and Land: Garden with 1,161 m², with Mediterranean trees such as almond, fig, citrus and vines.
Condition: Part of the property has been recently renovated, including the roof and double windows. Original features such as hardwood and tile floors have been preserved, combining traditional charm with modern updates.
Accessibility: The property is within walking distance of all local amenities, such as shops, bars, restaurants and services. The location allows easy access to the sights and the centre of Faro.
Investment Opportunity: With several possibilities of use, this property offers an excellent opportunity for those looking to invest in a unique property, whether as a residence, commercial space or tourist unit.
Type of Property: Historic villa from the nineteenth century, consisting of two joined houses, with a total construction area of 751.20 m², spread over two floors and a panoramic terrace.
Potential Use: The property can be transformed into a large residence or two independent units. It is also ideal for the development of a boutique hotel, commercial space or tourist unit.
Property Layout:
Ground floor: 2 kitchens, 9 bedrooms, 1 bathroom, 2 toilets, 3 storage rooms, terraces, garden, garage.
First floor: 2 kitchens, 10 bedrooms, 1 bathroom, 2 toilets, 2 storage rooms, 3 terraces.
Roof: Panoramic terrace with 2 bedrooms.
Garden and Land: Garden with 1,161 m², with Mediterranean trees such as almond, fig, citrus and vines.
Condition: Part of the property has been recently renovated, including the roof and double windows. Original features such as hardwood and tile floors have been preserved, combining traditional charm with modern updates.
Accessibility: The property is within walking distance of all local amenities, such as shops, bars, restaurants and services. The location allows easy access to the sights and the centre of Faro.
Investment Opportunity: With several possibilities of use, this property offers an excellent opportunity for those looking to invest in a unique property, whether as a residence, commercial space or tourist unit.
Contact
Farm 14 Bedrooms
Torre de Moncorvo, Distrito de Bragança
Used · 1,024m²
With Garage
buy
2.400.000 €
DO THE BEST DEAL WITH US
Magnificent 14 bedroom farmhouse with local accommodation license located in the international Douro region in Torre de Moncorvo.
Located in the Douro Superior, inserted in the Serra do Reborêdo and overlooking the village of Torre de Moncorvo, Quinta das Aveleiras provides a magnificent and spectacular panoramic view from the Vilariça Valley to the Serra de Bornes.
Designed by terraces that define the agricultural area and the forest area, Quinta das Aveleiras has an area of approximately 45ha, with the dominant agricultural activity being viticulture, followed by olive growing.
Once a support for agricultural exploration, there are four houses recovered in 1990 and renovated in 2009, they are distributed throughout the property and constitute the nucleus dedicated to Agro Tourism, completed by the tennis court and the swimming pool. The name given to each house comes from the origin or function for which it was intended in the past. The sequence of houses in ascendancy, since the Quinta is located on a hillside, begins at Casa Branca, Casa da Serra, Pombal and finally Casa do Retiro.
At the top of the Quinta there is a small chapel, built in honour of Santa Teresa D’Avila dating back to the eighteenth century, as well as a fountain from the same period. In the surrounding area there is a dense forest area, with centenary trees: chestnut trees, pines, strawberry trees, junipers, cork oaks and camellias.
Between the forest area and the agricultural area is the romantic-style garden, original from that period and characterised by the lake and the pergola, as well as by the selected and landscaped vegetation.
The property has eight spring points, five of which are active and supply agriculture and tourism. From one of these springs
water is used for the pond located next to the Santa Teresa Fountain, with a capacity of 141,000 m3; Part of the water from other points is stored in two strategically located 20,000 m3 and 10,000 m3 tanks.
Torre de Moncorvo The mining area of the municipality extends over almost 4700 hectares, representing one of the largest deposits in Europe, located in the unions of parishes of Felgar and Souto da Velha, Felgueiras and Maçores, Mós, Carviçais, Larinho, Torre de Moncorvo and Açoreira. In the licensing phase for iron exploration by the company MTI - Ferro de Moncorvo.
We take care of your credit process, without bureaucracy, presenting the best solutions for each client.
Credit intermediary certified by the Bank of Portugal with the number 0001802.
We help with the whole process! Contact us or leave us your details and we will get back to you as soon as possible!
BG97248TM
Magnificent 14 bedroom farmhouse with local accommodation license located in the international Douro region in Torre de Moncorvo.
Located in the Douro Superior, inserted in the Serra do Reborêdo and overlooking the village of Torre de Moncorvo, Quinta das Aveleiras provides a magnificent and spectacular panoramic view from the Vilariça Valley to the Serra de Bornes.
Designed by terraces that define the agricultural area and the forest area, Quinta das Aveleiras has an area of approximately 45ha, with the dominant agricultural activity being viticulture, followed by olive growing.
Once a support for agricultural exploration, there are four houses recovered in 1990 and renovated in 2009, they are distributed throughout the property and constitute the nucleus dedicated to Agro Tourism, completed by the tennis court and the swimming pool. The name given to each house comes from the origin or function for which it was intended in the past. The sequence of houses in ascendancy, since the Quinta is located on a hillside, begins at Casa Branca, Casa da Serra, Pombal and finally Casa do Retiro.
At the top of the Quinta there is a small chapel, built in honour of Santa Teresa D’Avila dating back to the eighteenth century, as well as a fountain from the same period. In the surrounding area there is a dense forest area, with centenary trees: chestnut trees, pines, strawberry trees, junipers, cork oaks and camellias.
Between the forest area and the agricultural area is the romantic-style garden, original from that period and characterised by the lake and the pergola, as well as by the selected and landscaped vegetation.
The property has eight spring points, five of which are active and supply agriculture and tourism. From one of these springs
water is used for the pond located next to the Santa Teresa Fountain, with a capacity of 141,000 m3; Part of the water from other points is stored in two strategically located 20,000 m3 and 10,000 m3 tanks.
Torre de Moncorvo The mining area of the municipality extends over almost 4700 hectares, representing one of the largest deposits in Europe, located in the unions of parishes of Felgar and Souto da Velha, Felgueiras and Maçores, Mós, Carviçais, Larinho, Torre de Moncorvo and Açoreira. In the licensing phase for iron exploration by the company MTI - Ferro de Moncorvo.
We take care of your credit process, without bureaucracy, presenting the best solutions for each client.
Credit intermediary certified by the Bank of Portugal with the number 0001802.
We help with the whole process! Contact us or leave us your details and we will get back to you as soon as possible!
BG97248TM
Contact
Farm 20 Bedrooms
Abrunhosa-a-Velha, Mangualde, Distrito de Viseu
Used · 690m²
buy
1.600.000 €
Farm, Mansion of former Rural Hotel supplied with THERMAL WATER, in Abrunhosa-a-Velha, Mangualde, situated between the vineyards of serra da Pousada with panoramic views of serra da Estrela.
In the heart of Beiras, in one of the most beautiful corners of the Portuguese Lands, in one of the highest points of the region, about 500m above sea level.
It has 20 rooms, all equipped with air conditioning, TV, radio, direct telephone and full bathroom.
2 pools supplied by three mines of pure thermal water, spas to support the pool. Kitchen, dining room, games room with fireplace and bar, terraces.
Outside, a set of infrastructures was built, such as a tennis court, playground, which allow you to enjoy with excellent comfort a total communion with nature, as well as a typical vegetable garden, the vineyard, where you can observe the development of some of the typical products of the region, all inserted in a plot with about 5 Hectares.
In this place you breathe the purest air of Europe and the tranquility that makes the peace of those who want to enjoy life.
It also has 6 more buildings to recover that can be explored as independent rural tourism units.
The property also has a centenary chapel - ’Chapel of S. Sebastião’, which has been restored and remains to this day in excellent condition.
The gardens, the trees, the staircases and fountains carved in Pedra Natural as well as a vineyard with grape varieties of the region, are an integral part of this farm, as well as one with overlooking the building and the Serra da Estrela as a backdrop.
Come and meet this property that has a lot of potential for various purposes!
Photos are not binding.
In the heart of Beiras, in one of the most beautiful corners of the Portuguese Lands, in one of the highest points of the region, about 500m above sea level.
It has 20 rooms, all equipped with air conditioning, TV, radio, direct telephone and full bathroom.
2 pools supplied by three mines of pure thermal water, spas to support the pool. Kitchen, dining room, games room with fireplace and bar, terraces.
Outside, a set of infrastructures was built, such as a tennis court, playground, which allow you to enjoy with excellent comfort a total communion with nature, as well as a typical vegetable garden, the vineyard, where you can observe the development of some of the typical products of the region, all inserted in a plot with about 5 Hectares.
In this place you breathe the purest air of Europe and the tranquility that makes the peace of those who want to enjoy life.
It also has 6 more buildings to recover that can be explored as independent rural tourism units.
The property also has a centenary chapel - ’Chapel of S. Sebastião’, which has been restored and remains to this day in excellent condition.
The gardens, the trees, the staircases and fountains carved in Pedra Natural as well as a vineyard with grape varieties of the region, are an integral part of this farm, as well as one with overlooking the building and the Serra da Estrela as a backdrop.
Come and meet this property that has a lot of potential for various purposes!
Photos are not binding.
Contact
Farm 6 Bedrooms Duplex
Correlhã, Ponte de Lima, Distrito de Viana do Castelo
Used · 286m²
With Garage
buy
1.150.000 €
1.250.000 €
-8%
Quinta com uma moradia principal de cerca de 380 m², equipada com Licença de Utilização Turística e pronta para habitação própria, lazer ou investimento turístico.
Características da Propriedade:
Moradia Principal:
Primeiro andar: 3 suítes com grandes áreas e varandas com vistas encantadoras.
Rés-do-chão: Cozinha regional completa, com lareira e forno em pedra; ampla sala de jantar e sala de estar com lareira e acesso direto ao jardim; 2 suítes adicionais, 1 quarto e uma casa de banho.
Cave: Lavandaria e espaço para armazenamento de atoalhados, além de casa de banho de serviço e aspiração central.
Espaço para Eventos (690 m²):
Capacidade para 250 pessoas, com Licença para Restauração, Bebidas e Animação.
Instalações completas: Sala das máquinas, sala do frio, sala de lavagem, balneários para funcionários, bar, cozinha equipada com louças e atoalhados, salão de eventos com palco, ar condicionado e cortina de ar nas entradas, além de casas de banho para clientes.
Área Externa: Telheiro para apoio aos eventos, casa de banho de apoio à piscina, espaços para arrumos e aquecimento central.
Exterior:
Jardins e Espaços Verdes: Amplos e bem cuidados, com tanque de água e sistema de rega automática.
Piscina e Árvores Ornamentais e de Fruto
Acessos e Infraestrutura: Três entradas para viaturas, estacionamento privativo, água própria e da companhia.
Localização e Atrações:
Apenas 3 km do centro de Ponte de Lima, a vila mais antiga de Portugal, com fácil acesso à A3 (Porto/Valença) e A27 (Viana/Ponte de Lima).
A 60 minutos do Aeroporto Sá Carneiro.
Ponte de Lima é rica em história e cultura, oferecendo atrações como a Ponte Romana, jardins, museus, catedral, bares, gastronomia única e eventos tradicionais como a Vaca das Cordas e Feiras Novas.
Próximo aos Caminhos de Santiago e com possibilidades para atividades ao ar livre como golfe, BTT, hipismo, caminhadas e muito mais.
Esta é uma oportunidade extraordinária para habitação, investimento ou turismo, num local que combina tradição e modernidade em perfeita harmonia.
Características da Propriedade:
Moradia Principal:
Primeiro andar: 3 suítes com grandes áreas e varandas com vistas encantadoras.
Rés-do-chão: Cozinha regional completa, com lareira e forno em pedra; ampla sala de jantar e sala de estar com lareira e acesso direto ao jardim; 2 suítes adicionais, 1 quarto e uma casa de banho.
Cave: Lavandaria e espaço para armazenamento de atoalhados, além de casa de banho de serviço e aspiração central.
Espaço para Eventos (690 m²):
Capacidade para 250 pessoas, com Licença para Restauração, Bebidas e Animação.
Instalações completas: Sala das máquinas, sala do frio, sala de lavagem, balneários para funcionários, bar, cozinha equipada com louças e atoalhados, salão de eventos com palco, ar condicionado e cortina de ar nas entradas, além de casas de banho para clientes.
Área Externa: Telheiro para apoio aos eventos, casa de banho de apoio à piscina, espaços para arrumos e aquecimento central.
Exterior:
Jardins e Espaços Verdes: Amplos e bem cuidados, com tanque de água e sistema de rega automática.
Piscina e Árvores Ornamentais e de Fruto
Acessos e Infraestrutura: Três entradas para viaturas, estacionamento privativo, água própria e da companhia.
Localização e Atrações:
Apenas 3 km do centro de Ponte de Lima, a vila mais antiga de Portugal, com fácil acesso à A3 (Porto/Valença) e A27 (Viana/Ponte de Lima).
A 60 minutos do Aeroporto Sá Carneiro.
Ponte de Lima é rica em história e cultura, oferecendo atrações como a Ponte Romana, jardins, museus, catedral, bares, gastronomia única e eventos tradicionais como a Vaca das Cordas e Feiras Novas.
Próximo aos Caminhos de Santiago e com possibilidades para atividades ao ar livre como golfe, BTT, hipismo, caminhadas e muito mais.
Esta é uma oportunidade extraordinária para habitação, investimento ou turismo, num local que combina tradição e modernidade em perfeita harmonia.
Contact
Farm
Sabóia, Odemira, Distrito de Beja
New · 442m²
With Garage
buy
1.400.000 €
1.500.000 €
-6.67%
Descobre o encanto do Alentejo com este magnífico Monte Alentejano em Sabóia, um verdadeiro refúgio de tranquilidade e privacidade. Situado numa área de 37.250m², com 530m² de construção, esta propriedade oferece vistas deslumbrantes para a Serra de Monchique. A apenas 30 minutos das praias paradisíacas da Costa Vicentina e a 10 minutos da Barragem de Santa Clara, é o local perfeito para quem procura uma vida em harmonia com a natureza.
Funcionando como Turismo Rural auto-sustentável, este monte dispõe de um apartamento T2 totalmente equipado e 8 quartos suite com ar condicionado e internet. A destilaria licenciada para o famoso medronho alentejano acrescenta um toque único a esta propriedade. Desfruta da piscina com vista para a serra, da sala de lazer com lareira e da cozinha industrial para refeições inesquecíveis.
Construído em 2015, este imóvel de classe energética A+ está em excelente estado e oferece todas as comodidades modernas, incluindo aquecimento elétrico e ar condicionado. Com um total de 10 quartos, 12 casas de banho, terraço, varanda e jardim, é ideal para quem deseja investir num negócio turístico ou simplesmente viver num local de sonho. A apenas 90 km do Aeroporto de Faro, esta é uma oportunidade única de possuir um pedaço do paraíso alentejano.
Para mais informações contacte a nossa empresa ou envie um pedido de contacto.
Funcionando como Turismo Rural auto-sustentável, este monte dispõe de um apartamento T2 totalmente equipado e 8 quartos suite com ar condicionado e internet. A destilaria licenciada para o famoso medronho alentejano acrescenta um toque único a esta propriedade. Desfruta da piscina com vista para a serra, da sala de lazer com lareira e da cozinha industrial para refeições inesquecíveis.
Construído em 2015, este imóvel de classe energética A+ está em excelente estado e oferece todas as comodidades modernas, incluindo aquecimento elétrico e ar condicionado. Com um total de 10 quartos, 12 casas de banho, terraço, varanda e jardim, é ideal para quem deseja investir num negócio turístico ou simplesmente viver num local de sonho. A apenas 90 km do Aeroporto de Faro, esta é uma oportunidade única de possuir um pedaço do paraíso alentejano.
Para mais informações contacte a nossa empresa ou envie um pedido de contacto.
Contact
Farm
Venda do Pinheiro e Santo Estêvão das Galés, Mafra, Distrito de Lisboa
1,100m²
buy
950.000 €
Farm with 79.263m2 of land, consisting of main house, barn, cellar, warehouse, storage, floor area 202m2, a total of 1.100m2 of existing construction, the property has 2 wells and 1 water hole. According to the current MDP the possibility of reconstruction of existing buildings the rest of the land is in agroforestry space. Next to the farm we have tarmac road, electricity and water.
The farm is located in a very quiet place in full nature and with great privacy, close to the access to the A8 with consequent access to the north or south of the country, 20 minutes from Lisbon and 30 minutes from the airport.
Ideal for private housing farm and farm, for tourist farm, for senior residence.
The SF Group provides its customers with the maximum experience, quality and professionalism, in several areas. In this way, the brands SF Properties, SF Signature, SF Investments and SF Exclusive, provide a complete service, from the acquisition of a property, investments, financing, legal and tax advice, relocation, concierge, architecture, interior design, decoration and real estate management. The relationship, empathy and personalized service, aim to create a service tailored to the needs of each client - tailor made.
We are committed to a strict standard of quality and professionalism.
The farm is located in a very quiet place in full nature and with great privacy, close to the access to the A8 with consequent access to the north or south of the country, 20 minutes from Lisbon and 30 minutes from the airport.
Ideal for private housing farm and farm, for tourist farm, for senior residence.
The SF Group provides its customers with the maximum experience, quality and professionalism, in several areas. In this way, the brands SF Properties, SF Signature, SF Investments and SF Exclusive, provide a complete service, from the acquisition of a property, investments, financing, legal and tax advice, relocation, concierge, architecture, interior design, decoration and real estate management. The relationship, empathy and personalized service, aim to create a service tailored to the needs of each client - tailor made.
We are committed to a strict standard of quality and professionalism.
Contact
See more Farms and Estates
Bedrooms
Zones
Can’t find the property you’re looking for?
