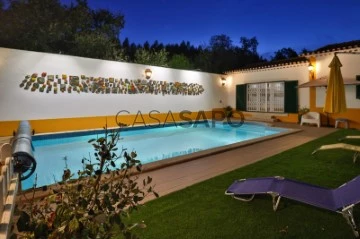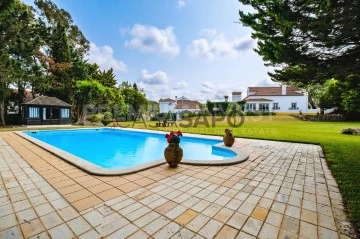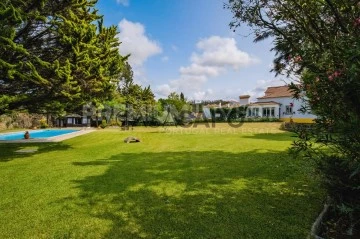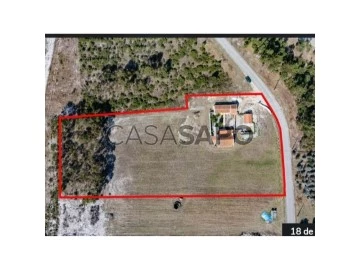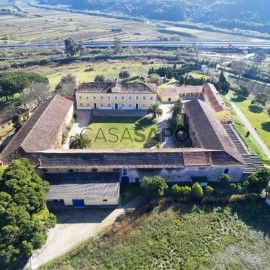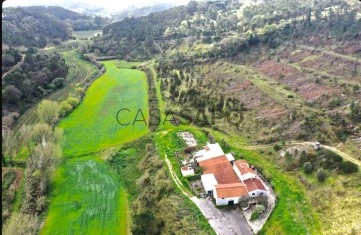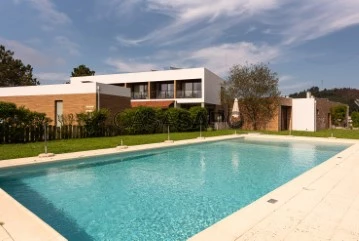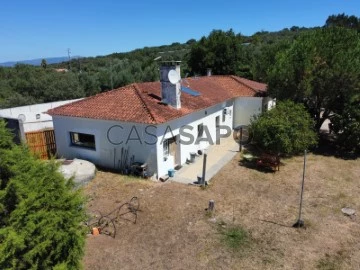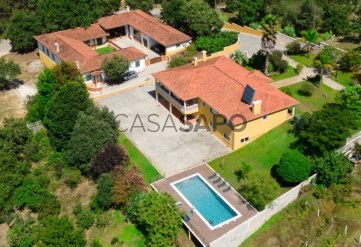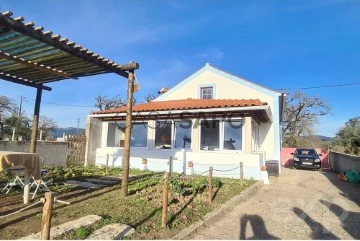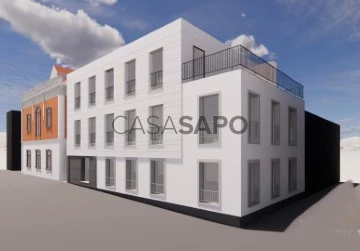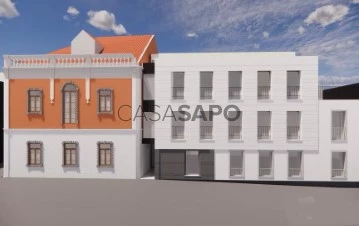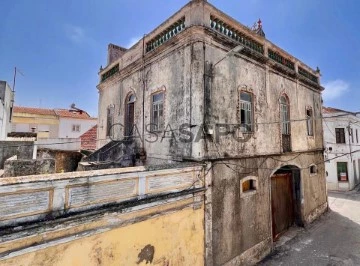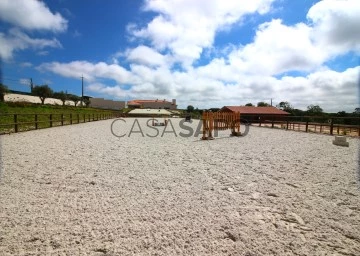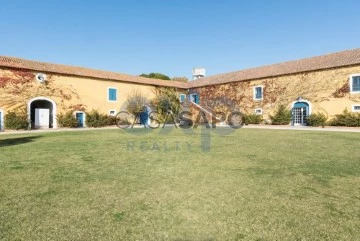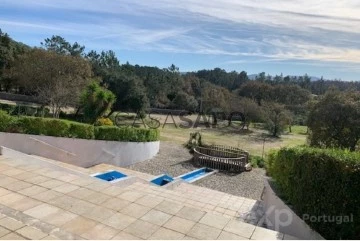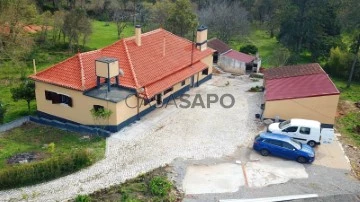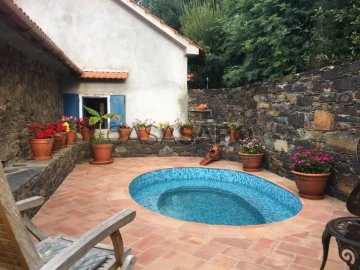Farms and Estates
Rooms
Price
More filters
15 Farms and Estates in Distrito de Leiria, with Garden
Order by
Relevance
Farm 5 Bedrooms Duplex
Santa Maria, São Pedro e Sobral da Lagoa, Óbidos, Distrito de Leiria
Used · 219m²
With Garage
buy
1.095.000 €
EXCLUSIVE WL - Located near the Lagoon and the centre of Óbidos, in the noblest area that surrounds them, Quinta da Vista Alegre of typology T2+3 is located in a green environment, endowed with plenty of privacy, in its more than 1m5 hectares of land. In it, in addition to the implanted construction, we can count on gardens and terraces lined with a pavement with a forest with about 200 diverse trees, deciduous, fruit and pine, which provide all the necessary firewood for heating the house in the colder season. As Óbidos is known for its Ginja, as it should be, the property has a Ginjal with 350 sour cherry trees.
The estate is divided into two main bodies with a 53m2 swimming pool, a solar-style main house, with barbecue, laundry, lounge, kitchen, three bathrooms, service bathroom and two fabulous en-suite bedrooms, both with walk in closets and one of them equipped with underfloor heating. It is important to note that the bathrooms also have an autonomous heating system.
In the upper floor bedroom, we have a roof terrace (terrace at the top of the property that replaces the roof) with a wonderful view of the countryside, the property and the ginjal.
The secondary villa has three bedrooms, a lounge with kitchenette and a shared bathroom.
Both share the patio and an access ramp with 120 meters that are covered with a pavement fence, patio with a shed with capacity for 1 car, an outdoor shed for 3 cars, gardens that are fully lit by lamps, as well as the entire property, giving it a beautiful touch in the night environment and on the side we also have a playground with a swing for children.
It also has a gardening house where the machines for the borehole that the property has are located, as well as the storage of firewood, a kennel with two boxes for two large dogs and a space of 1000 m2 intended for them, right in front of the ginjal, a fantastic garage and a shed with capacity to accommodate two vehicles.
The swimming pool has a heat pump for heating, engine room, storage room and full bathroom. There is a borehole that allows water consumption to be almost self-sufficient, 20 photovoltaic solar panels that make the house practically self-sustaining and yet another for water heating, the fireplace in the property has different modes of operation: firewood, gas and solar water, it has thermal and acoustic insulation, the kitchens are fully equipped and automatic irrigation.
This paradise on the edge of the Lagoon and the Castle of Óbidos, is about 50 minutes from Lisbon and provides an unforgettable tranquillity and quality of life.
Schedule your visit now and come and discover this paradise inserted in nature.
Trust us.
REF. 5410WE
’Any time is a good time to visit Óbidos. Due to the love stories that are told there and the medieval atmosphere, it is an inspiring suggestion for a romantic or simply quiet weekend. And if you include a night’s accommodation in the castle, then the setting will be perfect. In the local gastronomy, the fish stew from the Óbidos Lagoon stands out, even better if accompanied by the wines of the Western Demarcated Region. Another attraction is the famous Ginjinha de Óbidos, which can be enjoyed in several places, preferably in a chocolate cup’.
* All the information presented is not binding, it does not dispense with confirmation by the mediator, as well as the consultation of the property documentation *
We seek to provide good business and simplify processes for our customers. Our growth has been exponential and sustained.
Do you need a mortgage? Without worries, we take care of the entire process until the day of the deed. Explain your situation to us and we will look for the bank that provides you with the best financing conditions.
The estate is divided into two main bodies with a 53m2 swimming pool, a solar-style main house, with barbecue, laundry, lounge, kitchen, three bathrooms, service bathroom and two fabulous en-suite bedrooms, both with walk in closets and one of them equipped with underfloor heating. It is important to note that the bathrooms also have an autonomous heating system.
In the upper floor bedroom, we have a roof terrace (terrace at the top of the property that replaces the roof) with a wonderful view of the countryside, the property and the ginjal.
The secondary villa has three bedrooms, a lounge with kitchenette and a shared bathroom.
Both share the patio and an access ramp with 120 meters that are covered with a pavement fence, patio with a shed with capacity for 1 car, an outdoor shed for 3 cars, gardens that are fully lit by lamps, as well as the entire property, giving it a beautiful touch in the night environment and on the side we also have a playground with a swing for children.
It also has a gardening house where the machines for the borehole that the property has are located, as well as the storage of firewood, a kennel with two boxes for two large dogs and a space of 1000 m2 intended for them, right in front of the ginjal, a fantastic garage and a shed with capacity to accommodate two vehicles.
The swimming pool has a heat pump for heating, engine room, storage room and full bathroom. There is a borehole that allows water consumption to be almost self-sufficient, 20 photovoltaic solar panels that make the house practically self-sustaining and yet another for water heating, the fireplace in the property has different modes of operation: firewood, gas and solar water, it has thermal and acoustic insulation, the kitchens are fully equipped and automatic irrigation.
This paradise on the edge of the Lagoon and the Castle of Óbidos, is about 50 minutes from Lisbon and provides an unforgettable tranquillity and quality of life.
Schedule your visit now and come and discover this paradise inserted in nature.
Trust us.
REF. 5410WE
’Any time is a good time to visit Óbidos. Due to the love stories that are told there and the medieval atmosphere, it is an inspiring suggestion for a romantic or simply quiet weekend. And if you include a night’s accommodation in the castle, then the setting will be perfect. In the local gastronomy, the fish stew from the Óbidos Lagoon stands out, even better if accompanied by the wines of the Western Demarcated Region. Another attraction is the famous Ginjinha de Óbidos, which can be enjoyed in several places, preferably in a chocolate cup’.
* All the information presented is not binding, it does not dispense with confirmation by the mediator, as well as the consultation of the property documentation *
We seek to provide good business and simplify processes for our customers. Our growth has been exponential and sustained.
Do you need a mortgage? Without worries, we take care of the entire process until the day of the deed. Explain your situation to us and we will look for the bank that provides you with the best financing conditions.
Contact
Farm 6 Bedrooms
Roliça, Bombarral, Distrito de Leiria
Refurbished · 535m²
With Garage
buy
898.000 €
MAKE US THE BEST DEAL - NEGOTIABLE
Fantastic House T6 2, with more than 530 m2 of construction area, implanted in a plot of 3,200 m2, two steps from the typical village of Óbidos and less than 45 minutes from Lisbon. This farm, in the middle of the Silver Coast, is also licensed for Clinic / Health, which opens a privileged path of investment and direct access to the G visa.
With a traditional architecture, fully preserved and modernized, this farm develops around the large lawn garden, with the imposing wall of the century. XVII in background. The fortification, fully restored, delimits the east side of the property, and the remaining perimeter is also walled.
Several well-framed constructions in the lot and in the surrounding region give this farm a unique character.
In a first house, we will find the large hall, with almost 100 m2, which results from the use and transformation of the primary school of the village. This large space, with a beautiful fireplace, has access doors to the garden on all facades and a beautiful balcony over the pool. A full toilet supports this social area. The large typical village kitchen, but with the comfort of our days, has two chimneys and the particularity of being able to cook on the stove or in a large wood oven. On the upper floor has a suite of ceiling and all lined with wood, with a modern toilet support.
At the entrance of the kitchen there is a comfortable shed. Next door we have another possibility to cook, another shed, this one with barbecue, dining table and a beautiful glass wash, where you can make your meals outside.
On the opposite side of the large central courtyard, we will find a second house. With several independent entrances and taking advantage of the unevenness of the land, this develops naturally for 3 floors. On a 1st floor we will find a comfortable living room, a suite, with a beautiful toilet all lined with blue marble and with a large jacuzzi. Two bedrooms with built-in wall wardrobes, served by a modern toilet support. A magnificent SPA, all in stone and wood, where the Finnish sauna and Turkish bath stand out, both for 6 people. From here you can go directly to a private and reserved balcony, where you can cool off, or go directly for a swim in the pool.
Still in this second house, we have two more suites. One on the 2nd floor, with a beautiful wooden ceiling and several windows, with landscapes to lose sight of, a large walk-in closet and a very English-style toilet. Another on the 0th floor is a master suite. In a typical style of the area, taking advantage of stone parts and the wooden locking, we have a comfortable living room, a bedroom and a full toilet with shower base.
The materials are all of high quality. Double walls with thermal insulation. All doors and windows are made of double-glazed aluminium and have a swing jamb. Solid wood throughout the house. Central heating by water circulation in all rooms. Thermal floors in some areas. Forced air circulation, controlled in each room. Central sound system, with connection to the sauna and Turkish bath...
In the garden, in front of the large swimming pool, we will find a romantic English wooden house, which invites you to rest. A toilet, very well integrated into the wall, so you don’t have to leave your quiet area. A waterfall for bathing before and after the pool. A house to support gardening and the pool. And the guardhouse, in the corner of the wall, with its arrowed windows, which gives its name to the farm.
The very manicured garden with consolidated trees is fully lit at night. Automatic irrigation is fed by a high-flow borehole. There is a second support hole. Four technical zones, well integrated and discreet in the space, allow you to comfortably control the entire house and garden.
Access to the property is through 3 gates, on two different streets. It is possible to comfortably park more than 10 cars inside the property.
Next to one of the accesses of the A8, this farm allows you to enjoy a quiet life in the countryside, but at the same time, be less than 5 minutes from the typical village of Óbidos, 10 minutes from the city of Caldas da Rainha, 15 minutes from the beaches of the Silver Coast and just over 45 minutes from Lisbon.
We take care of your credit process, without bureaucracies presenting the best solutions for each client.
Credit intermediary certified by Banco de Portugal under number 0001802.
We help with the whole process! Contact us or leave us your details and we will contact you as soon as possible!
LE93048NM
Fantastic House T6 2, with more than 530 m2 of construction area, implanted in a plot of 3,200 m2, two steps from the typical village of Óbidos and less than 45 minutes from Lisbon. This farm, in the middle of the Silver Coast, is also licensed for Clinic / Health, which opens a privileged path of investment and direct access to the G visa.
With a traditional architecture, fully preserved and modernized, this farm develops around the large lawn garden, with the imposing wall of the century. XVII in background. The fortification, fully restored, delimits the east side of the property, and the remaining perimeter is also walled.
Several well-framed constructions in the lot and in the surrounding region give this farm a unique character.
In a first house, we will find the large hall, with almost 100 m2, which results from the use and transformation of the primary school of the village. This large space, with a beautiful fireplace, has access doors to the garden on all facades and a beautiful balcony over the pool. A full toilet supports this social area. The large typical village kitchen, but with the comfort of our days, has two chimneys and the particularity of being able to cook on the stove or in a large wood oven. On the upper floor has a suite of ceiling and all lined with wood, with a modern toilet support.
At the entrance of the kitchen there is a comfortable shed. Next door we have another possibility to cook, another shed, this one with barbecue, dining table and a beautiful glass wash, where you can make your meals outside.
On the opposite side of the large central courtyard, we will find a second house. With several independent entrances and taking advantage of the unevenness of the land, this develops naturally for 3 floors. On a 1st floor we will find a comfortable living room, a suite, with a beautiful toilet all lined with blue marble and with a large jacuzzi. Two bedrooms with built-in wall wardrobes, served by a modern toilet support. A magnificent SPA, all in stone and wood, where the Finnish sauna and Turkish bath stand out, both for 6 people. From here you can go directly to a private and reserved balcony, where you can cool off, or go directly for a swim in the pool.
Still in this second house, we have two more suites. One on the 2nd floor, with a beautiful wooden ceiling and several windows, with landscapes to lose sight of, a large walk-in closet and a very English-style toilet. Another on the 0th floor is a master suite. In a typical style of the area, taking advantage of stone parts and the wooden locking, we have a comfortable living room, a bedroom and a full toilet with shower base.
The materials are all of high quality. Double walls with thermal insulation. All doors and windows are made of double-glazed aluminium and have a swing jamb. Solid wood throughout the house. Central heating by water circulation in all rooms. Thermal floors in some areas. Forced air circulation, controlled in each room. Central sound system, with connection to the sauna and Turkish bath...
In the garden, in front of the large swimming pool, we will find a romantic English wooden house, which invites you to rest. A toilet, very well integrated into the wall, so you don’t have to leave your quiet area. A waterfall for bathing before and after the pool. A house to support gardening and the pool. And the guardhouse, in the corner of the wall, with its arrowed windows, which gives its name to the farm.
The very manicured garden with consolidated trees is fully lit at night. Automatic irrigation is fed by a high-flow borehole. There is a second support hole. Four technical zones, well integrated and discreet in the space, allow you to comfortably control the entire house and garden.
Access to the property is through 3 gates, on two different streets. It is possible to comfortably park more than 10 cars inside the property.
Next to one of the accesses of the A8, this farm allows you to enjoy a quiet life in the countryside, but at the same time, be less than 5 minutes from the typical village of Óbidos, 10 minutes from the city of Caldas da Rainha, 15 minutes from the beaches of the Silver Coast and just over 45 minutes from Lisbon.
We take care of your credit process, without bureaucracies presenting the best solutions for each client.
Credit intermediary certified by Banco de Portugal under number 0001802.
We help with the whole process! Contact us or leave us your details and we will contact you as soon as possible!
LE93048NM
Contact
Farm 4 Bedrooms
Carriço, Pombal, Distrito de Leiria
Used · 192m²
With Garage
buy
290.000 €
casa em pedra com patio, furo, pool house, piscina, bbq, garagem a casa tem 4 quartos e 4 casas de banho tem 3suites cozinha aberta para sala e salao lareira casa toda em pedra com paredes de 40 cm espessura etcetc para mais informacoes e favor ligar obrigado.
#ref:33619289
#ref:33619289
Contact
Country Estate 20 Bedrooms
Centro, Valado dos Frades, Nazaré, Distrito de Leiria
Used · 524m²
With Garage
buy
3.500.000 €
A historic farm located in the heart of Valado de Frades, in the Nazaré region that offers the perfect combination of tranquillity, history and natural beauty.
Located in Valado de Frades, a quiet village just minutes from the iconic beaches of Nazaré, known worldwide for its giant waves and the beauty of its coastline, 1 hour from Lisbon and 2 hours from Porto, it is close to Caldas da Rainha, Óbidos, Peniche, Leiria, Porto de Mós, Ourém, Fátima and Tomar.
This farm preserves traditional Portuguese architecture, with details that reflect the rich cultural heritage of the region.
The property offers large green areas, perfect for cultivation, animal husbandry or simply to enjoy nature.
Surrounded by stunning scenery, the property offers a panoramic view of the surrounding hills and fields, providing an environment of complete privacy and peace.
The main house of rustic style, consisting of 11 suites, 3 spacious living rooms with traditional fireplaces and a kitchen. There are also several dependencies such as the barn and the cellar that is converted into space for events.
The tourist accommodation space has eight apartments (typologies T0 to T3) with large areas and central heating: one T0 flat, five T1 apartments, one T2 Duplex flat and one T3 flat.
With a privileged location and unique characteristics, this farm offers enormous potential for rural tourism projects and a space, in the old winery, for events. It can also serve as a private residence for those looking for a quiet and authentic getaway.
The farm consists of:
- Main House with 524.50 m2 of ABP consisting of 11 suites;
- Tourist accommodation building in the old stables with 8 apartments consisting of ground floor and 1st floor with 481 m2;
- 421 m2 storage building;
- Building for stables with 351 m2;
- Building for storage and storage with 207 m2;
- Building identified by a winery, consisting of an area for the dining room, bar and exhibitions and congress room with 648.50 m2;
- Office building with 140 m2.
Don’t miss this opportunity. Contact us now to schedule your visit!
Castelhana has been a reference name in the Portuguese real estate sector for over 25 years. As a company of the Dils group, we specialise in advising companies, organisations and (institutional) investors on the purchase, sale, lease and development of residential properties.
Founded in 1999, Castelhana has built over the years one of the largest and most solid real estate portfolios in Portugal, with more than 600 rehabilitation and new construction projects.
In Lisbon, we are based in Chiado, one of the most emblematic and traditional neighbourhoods of the city, in Porto, we are based in Foz do Douro, and in the Algarve region next to the renowned Vilamoura Marina.
Located in Valado de Frades, a quiet village just minutes from the iconic beaches of Nazaré, known worldwide for its giant waves and the beauty of its coastline, 1 hour from Lisbon and 2 hours from Porto, it is close to Caldas da Rainha, Óbidos, Peniche, Leiria, Porto de Mós, Ourém, Fátima and Tomar.
This farm preserves traditional Portuguese architecture, with details that reflect the rich cultural heritage of the region.
The property offers large green areas, perfect for cultivation, animal husbandry or simply to enjoy nature.
Surrounded by stunning scenery, the property offers a panoramic view of the surrounding hills and fields, providing an environment of complete privacy and peace.
The main house of rustic style, consisting of 11 suites, 3 spacious living rooms with traditional fireplaces and a kitchen. There are also several dependencies such as the barn and the cellar that is converted into space for events.
The tourist accommodation space has eight apartments (typologies T0 to T3) with large areas and central heating: one T0 flat, five T1 apartments, one T2 Duplex flat and one T3 flat.
With a privileged location and unique characteristics, this farm offers enormous potential for rural tourism projects and a space, in the old winery, for events. It can also serve as a private residence for those looking for a quiet and authentic getaway.
The farm consists of:
- Main House with 524.50 m2 of ABP consisting of 11 suites;
- Tourist accommodation building in the old stables with 8 apartments consisting of ground floor and 1st floor with 481 m2;
- 421 m2 storage building;
- Building for stables with 351 m2;
- Building for storage and storage with 207 m2;
- Building identified by a winery, consisting of an area for the dining room, bar and exhibitions and congress room with 648.50 m2;
- Office building with 140 m2.
Don’t miss this opportunity. Contact us now to schedule your visit!
Castelhana has been a reference name in the Portuguese real estate sector for over 25 years. As a company of the Dils group, we specialise in advising companies, organisations and (institutional) investors on the purchase, sale, lease and development of residential properties.
Founded in 1999, Castelhana has built over the years one of the largest and most solid real estate portfolios in Portugal, with more than 600 rehabilitation and new construction projects.
In Lisbon, we are based in Chiado, one of the most emblematic and traditional neighbourhoods of the city, in Porto, we are based in Foz do Douro, and in the Algarve region next to the renowned Vilamoura Marina.
Contact
Farm 4 Bedrooms Triplex
Alfeizerão, Alcobaça, Distrito de Leiria
Used · 1,000m²
With Garage
buy
1.000.000 €
This property is conveniently situated near the A8 highway, encompassing 16 hectares with a 3-story house, 4 bedrooms, 3 bathrooms, and stables.
Previously utilized as a farm and tree farm, the land is primarily populated with eucalyptus and pine trees, and small fruits are grown near the house.
The property also features a river and natural springs. Ideal for a fresh start or investment, it’s nestled in the charming community of Alfeizerão, has a local beach and just an hour’s drive from downtown Lisbon.
Nearby Nazaré, a renowned tourist city, hosts international surf competitions.
Rich in local culture and historical heritage, Alfeizerão boasts Roman archaeological finds and dinosaur fossils visible on the local beach.
Additional pictures are available upon request.’
Previously utilized as a farm and tree farm, the land is primarily populated with eucalyptus and pine trees, and small fruits are grown near the house.
The property also features a river and natural springs. Ideal for a fresh start or investment, it’s nestled in the charming community of Alfeizerão, has a local beach and just an hour’s drive from downtown Lisbon.
Nearby Nazaré, a renowned tourist city, hosts international surf competitions.
Rich in local culture and historical heritage, Alfeizerão boasts Roman archaeological finds and dinosaur fossils visible on the local beach.
Additional pictures are available upon request.’
Contact
Farm 15 Bedrooms
Monte Redondo e Carreira, Leiria, Distrito de Leiria
Used · 1,849m²
With Garage
buy
2.800.000 €
Fantástica propriedade actualmente a funcionar como residência sénior, mas igualmente licenciada para hotel. Com uma localização privilegiada, a 5 minutos do nó da A17, a 10 minutos da praia e a 20 minutos de Leiria.
Apresenta opções diversificadas de alojamento:
- Apartamentos: Quartos modernos e confortáveis, dotados de uma cama casal ou camas twin, roupeiro, minibar, varanda e casa de banho privada com duche, situados no primeiro andar do edifício principal, com vista privilegiada sobre a piscina e esplanada.
- Villas T1 e T2 dispersas pelo jardim principal, proporcionando completa privacidade e independência ; compostas por open space de sala e cozinha completamente equipada, jardim privativo, sofá cama na sala, televisão LED 32’, ar condicionado e telefone.
A propriedade compõe-se ainda de:
Piscina Interior com água aquecida
Piscina Exterior
Restaurante
Zonas de convívio e lazer
Locais para prática de exercício físico
Spa
Enfermaria
Zona de tratamento de roupa
Rede Wi-fi grátis estável em todo o complexo
Vigilância Permanente
Esta é uma oportunidade de investimento sólida e estruturada.
O seu sonho mora aqui!
Apresenta opções diversificadas de alojamento:
- Apartamentos: Quartos modernos e confortáveis, dotados de uma cama casal ou camas twin, roupeiro, minibar, varanda e casa de banho privada com duche, situados no primeiro andar do edifício principal, com vista privilegiada sobre a piscina e esplanada.
- Villas T1 e T2 dispersas pelo jardim principal, proporcionando completa privacidade e independência ; compostas por open space de sala e cozinha completamente equipada, jardim privativo, sofá cama na sala, televisão LED 32’, ar condicionado e telefone.
A propriedade compõe-se ainda de:
Piscina Interior com água aquecida
Piscina Exterior
Restaurante
Zonas de convívio e lazer
Locais para prática de exercício físico
Spa
Enfermaria
Zona de tratamento de roupa
Rede Wi-fi grátis estável em todo o complexo
Vigilância Permanente
Esta é uma oportunidade de investimento sólida e estruturada.
O seu sonho mora aqui!
Contact
Village house 5 Bedrooms
Ansião, Distrito de Leiria
Used · 179m²
With Garage
buy
355.000 €
EXCLUSIVE AT PORTUGALISSIMMO
Very privately located yet very close to the cozy village of Ansião, you will find this modern bungalow equipped with all amenities.
The house has a large living kitchen with AEG induction hob and AEG oven. There are 5 (bed) rooms, including 1 with luxury ensuite bathroom. Further down the house, there is a second, very luxurious bathroom including 1 luxury whirlpool (light + bluetooth and 16 jets below and 12 to the side). The living room is large and has an excellent fireplace. Both the kitchen and living room and 2 bedrooms are air-conditioned. There are electric heaters in the other rooms and bathrooms. In the smallest room, the washer and dryer are installed and there is the hot water supply (brand: Videira, 200L).
All windows and doors in the house are double-glazed, except the front door with window. The double doors in the kitchen and living room open onto a fully walled private backyard, where the swimming pool is located. The living room and kitchen diner are heated by a fireplace.
On the large property, where you will find all the privacy you need, close to the house, there are 2 very large industrial barns that could be used for woodworking, printing, manufacture of pharmaceutical preparations, shipbuilding, manufacture of military fighting vehicles, furniture manufacturing. The possibilities are enormous. Opposite the barns are ruins that could be used as storage rooms in the future.
At the moment, part of the house is used as a local rental, called Alojamento Local. This allows you to generate income.
Layout:
5 bedrooms, 2 with air conditioning and 1 ensuite
1 small room with hot water system and connection for washer and dryer
1 living room
1 kitchen diner
Since 2023 completely renovated with new floors, doors, windows, water pipes and electrics 3 septic tanks
1 well for rainwater storage
City water
Electricity EDP
Portuguese television antenna
Internet is possible via NOS
Fruit trees: 6 oranges, 5 nut trees, 2 fig trees
2 garages
1 small storage house
2 industrial sheds
Surroundings:
Supermarkets Intermarché and Pingo Doce 5 minutes
Confectioners Diogo and AnsiDoce 5 minutes
Tapas bar Tarouca 5 minutes
Nabi, ice cream parlour 5 minutes
Mau Maria Bistro Café 5 minutes
Weekly market, every Saturday morning 5 minutes
Primary and secondary school 5 minutes
River beach Fragas de São Simão 20 minutes
Restaurant Sazonal in Pombal, vegetarian 20 minutes
Dornes 30 minutes
Coimbra 40 minutes
Templar city of Tomar 40 minutes
The sea 45 minutes
Sanctuary Fátima 50 minutes
Are you interested in this unique property? Schedule a viewing with Portugalissimmo, our team is waiting for you!
Very privately located yet very close to the cozy village of Ansião, you will find this modern bungalow equipped with all amenities.
The house has a large living kitchen with AEG induction hob and AEG oven. There are 5 (bed) rooms, including 1 with luxury ensuite bathroom. Further down the house, there is a second, very luxurious bathroom including 1 luxury whirlpool (light + bluetooth and 16 jets below and 12 to the side). The living room is large and has an excellent fireplace. Both the kitchen and living room and 2 bedrooms are air-conditioned. There are electric heaters in the other rooms and bathrooms. In the smallest room, the washer and dryer are installed and there is the hot water supply (brand: Videira, 200L).
All windows and doors in the house are double-glazed, except the front door with window. The double doors in the kitchen and living room open onto a fully walled private backyard, where the swimming pool is located. The living room and kitchen diner are heated by a fireplace.
On the large property, where you will find all the privacy you need, close to the house, there are 2 very large industrial barns that could be used for woodworking, printing, manufacture of pharmaceutical preparations, shipbuilding, manufacture of military fighting vehicles, furniture manufacturing. The possibilities are enormous. Opposite the barns are ruins that could be used as storage rooms in the future.
At the moment, part of the house is used as a local rental, called Alojamento Local. This allows you to generate income.
Layout:
5 bedrooms, 2 with air conditioning and 1 ensuite
1 small room with hot water system and connection for washer and dryer
1 living room
1 kitchen diner
Since 2023 completely renovated with new floors, doors, windows, water pipes and electrics 3 septic tanks
1 well for rainwater storage
City water
Electricity EDP
Portuguese television antenna
Internet is possible via NOS
Fruit trees: 6 oranges, 5 nut trees, 2 fig trees
2 garages
1 small storage house
2 industrial sheds
Surroundings:
Supermarkets Intermarché and Pingo Doce 5 minutes
Confectioners Diogo and AnsiDoce 5 minutes
Tapas bar Tarouca 5 minutes
Nabi, ice cream parlour 5 minutes
Mau Maria Bistro Café 5 minutes
Weekly market, every Saturday morning 5 minutes
Primary and secondary school 5 minutes
River beach Fragas de São Simão 20 minutes
Restaurant Sazonal in Pombal, vegetarian 20 minutes
Dornes 30 minutes
Coimbra 40 minutes
Templar city of Tomar 40 minutes
The sea 45 minutes
Sanctuary Fátima 50 minutes
Are you interested in this unique property? Schedule a viewing with Portugalissimmo, our team is waiting for you!
Contact
Country Estate 5 Bedrooms
Batalha, Distrito de Leiria
Used · 1,227m²
With Garage
buy
1.425.000 €
OPPORTUNITY Magnificent Luxurious Estate in the richness of details, finishes, and details with noble and top materials of construction since the root! Construction carried out by the owner with noble materials, only 20 minutes away from the famous beaches of Nazaré, 47 minutes from Lisbon, 14 minutes from Leiria.
The main villa offers maximum comfort surrounded by nature, where only the sound of birds is heard, peace, tranquility, and tranquility are part of this splendid house, with Portuguese tiles all hand-painted around, everything is complemented by wainscoting one meter high at the front and back of the house, which is so beautiful and unique, the entire facade becomes the main one. A beautiful garden with 1,000m2 of lawn, totally isolated, urban land area of 3,783m2 where 1,227.14m2 is built in total area. It also has over 1,000m2 of granite flooring, all social areas on the ground floor in granite flooring. Huge garage where you can make changes to a games room, gym, and garage, your way, with great potential, it has a cellar, machinery house, all rooms and first floor in solid American oak wood, all doors and wardrobes also in solid American oak wood.
Amplitude and brightness throughout the house and in all divisions, two kitchens, where one is a rustic kitchen with a beautiful Alentejo fireplace that leads us to a large living room for conviviality and comfort. Another kitchen with all cabinets in unique details all handcrafted, designed and projected based on a renowned French magazine, sunroom all with automatic glasses, with the practicality to adapt to cold and sunny days, double glazing throughout the house, with thermal break, tempered and beveled, all glasses worked in unique details, frames with thermal and acoustic insulation with a unique model in the market, double color, one color on the outside and inside oak wood color, matching all the touch and refinement of the interior finishes.
The house has 5 bedrooms, with the possibility of making other divisions, a beautiful master suite with closet all in solid American oak wood, wonderful living room with a unique fireplace in green marble viana that does not exist in the market, a real relic, two beautiful crystal chandeliers that complete the beauty of this room.
Central heating, central vacuum, solar panels for central heating, recent saltwater pool. Backyard with extensive varieties of fruits, the property has a rustic land of 8,000m2 bordering the property, borders a stream that runs all year round, an opportunity for those who love horse breeding. This property is totally unique in all its luxurious details and richness of details.
Schedule a visit and do not miss the unique and special opportunity that this property offers for you and your family!
The main villa offers maximum comfort surrounded by nature, where only the sound of birds is heard, peace, tranquility, and tranquility are part of this splendid house, with Portuguese tiles all hand-painted around, everything is complemented by wainscoting one meter high at the front and back of the house, which is so beautiful and unique, the entire facade becomes the main one. A beautiful garden with 1,000m2 of lawn, totally isolated, urban land area of 3,783m2 where 1,227.14m2 is built in total area. It also has over 1,000m2 of granite flooring, all social areas on the ground floor in granite flooring. Huge garage where you can make changes to a games room, gym, and garage, your way, with great potential, it has a cellar, machinery house, all rooms and first floor in solid American oak wood, all doors and wardrobes also in solid American oak wood.
Amplitude and brightness throughout the house and in all divisions, two kitchens, where one is a rustic kitchen with a beautiful Alentejo fireplace that leads us to a large living room for conviviality and comfort. Another kitchen with all cabinets in unique details all handcrafted, designed and projected based on a renowned French magazine, sunroom all with automatic glasses, with the practicality to adapt to cold and sunny days, double glazing throughout the house, with thermal break, tempered and beveled, all glasses worked in unique details, frames with thermal and acoustic insulation with a unique model in the market, double color, one color on the outside and inside oak wood color, matching all the touch and refinement of the interior finishes.
The house has 5 bedrooms, with the possibility of making other divisions, a beautiful master suite with closet all in solid American oak wood, wonderful living room with a unique fireplace in green marble viana that does not exist in the market, a real relic, two beautiful crystal chandeliers that complete the beauty of this room.
Central heating, central vacuum, solar panels for central heating, recent saltwater pool. Backyard with extensive varieties of fruits, the property has a rustic land of 8,000m2 bordering the property, borders a stream that runs all year round, an opportunity for those who love horse breeding. This property is totally unique in all its luxurious details and richness of details.
Schedule a visit and do not miss the unique and special opportunity that this property offers for you and your family!
Contact
Farm 3 Bedrooms
Chão de Couce, Ansião, Distrito de Leiria
Used · 100m²
buy
250.000 €
Beautiful small farm with a rustic single storey house from 1937, completely renovated in 2016. With 100m2 of ground floor area (2 bedrooms, 1 bathroom, living room and equipped kitchen in open space) with use of attic, with third bedroom and 15m2 open space for the lower floor. Double glasses. Wood Stove in the Kitchen. Air-Conditioning in the Living Room. Connected to the electricity grid, water and sewage, Internet and cable TV. Fully walled flat land measuring 2200m2, very fertile with diverse crops and more than 50 varied fruit trees (Laranjeira, Limo; Nespereira; Oliveira, Pereira; etc). There is a 15m2 tool shed. and a hostel house for storage with 35m2 (can be converted into a Guest House). There is a hole 120m deep with lots of good quality water. Located in Chão de Couce, 5 minutes by car between Ansião and Avelar, villages that have all services, markets, schools, medical care.
Contact
Mansion Studio
Zona Antiga da Cidade, Peniche, Distrito de Leiria
For refurbishment · 301m²
With Garage
buy
495.000 €
This centennial building has a stunning architecture, with beautiful details, which make it truly unique.
It stands out for the design of the windows, for the decorative details; for its very sunny interior courtyard; by the lacework of the roof; by a noble staircase and the courtyard facing south, giving it an exceptional elegance, full of charm and character.
Located in the heart of the city of Peniche, this building is surrounded by a variety of shops and services, with emphasis on excellent restaurants where you can enjoy freshly caught fish and charming cafes. In addition, it is possible to access some nearby beaches on foot.
With these characteristics, the building has a vast potential for various purposes, making it a unique investment opportunity.
With the need for multiple renovation and/or reconstruction works, this historic building offers vast and versatile opportunities to make the most of its potential.
It can be transformed into a generous private residence, with a luxurious courtyard garden, preserving the charm and history of the building, or be converted into luxury apartments, capitalising on its privileged location and character.
Due to its central location, it is also ideal for commercial or industrial spaces, with the possibility of creating residential areas on the upper floors, making the most of the available space and attracting a diverse audience.
A number of projects have been meticulously worked out for this property, some of which involve the expansion of the main building and the replacement of the side building with a three-storey structure, culminating in a magnificent roof terrace.
These projects aim to build 6 to 10 luxury apartments, with garage, thus offering an excellent opportunity to maximise the potential of the space and create a diverse offer rare in the city.
The property, facing two streets, presents a unique configuration, with three entrances, two of which are main doors and the other a gate for the entry of vehicles, offers exceptional accessibility and versatility, providing different possibilities of entry and access to the property.
Peniche, located just an hour from Lisbon, has become a globally recognised mecca for surfers, attracting a growing number of surf enthusiasts, tourists, investors, and new residents.
It is recognised as one of the top 15 surfing spots in the world by the World Surf League and serves as a stage for renowned international competitions such as the Rip Curl Pro, held at the famous Supertubos Beach.
Peniche is more than just a coastal town - it is a place of historical importance, recognised since antiquity for its privileged location by the sea and its islands. Over the centuries, it has been the scene of historical events of great relevance, both nationally and internationally.
Today, Peniche, located just an hour from Lisbon, has become a globally recognised mecca for surfers, attracting a growing number of surf enthusiasts, tourists, investors, and new residents.
It is recognised as one of the top 15 surfing spots in the world by the World Surf League and serves as a stage for renowned international competitions such as the Rip Curl Pro, held at the famous Supertubos Beach.
It is also known for its rich historical heritage, the thriving fishing activity, the stunning beaches, the beautiful Berlengas archipelago, its seaport, the tradition of Bobbin Lace and the still preserved and traditional environment, where we can transport ourselves to past times. In addition, it is just a few minutes’ drive from some of the best and most beautiful golf courses in the country.
This municipality offers a unique blend of culture, history, and natural beauty, making it a destination of choice for visitors and residents looking for an authentic and diverse experience.
Get inspired!
It stands out for the design of the windows, for the decorative details; for its very sunny interior courtyard; by the lacework of the roof; by a noble staircase and the courtyard facing south, giving it an exceptional elegance, full of charm and character.
Located in the heart of the city of Peniche, this building is surrounded by a variety of shops and services, with emphasis on excellent restaurants where you can enjoy freshly caught fish and charming cafes. In addition, it is possible to access some nearby beaches on foot.
With these characteristics, the building has a vast potential for various purposes, making it a unique investment opportunity.
With the need for multiple renovation and/or reconstruction works, this historic building offers vast and versatile opportunities to make the most of its potential.
It can be transformed into a generous private residence, with a luxurious courtyard garden, preserving the charm and history of the building, or be converted into luxury apartments, capitalising on its privileged location and character.
Due to its central location, it is also ideal for commercial or industrial spaces, with the possibility of creating residential areas on the upper floors, making the most of the available space and attracting a diverse audience.
A number of projects have been meticulously worked out for this property, some of which involve the expansion of the main building and the replacement of the side building with a three-storey structure, culminating in a magnificent roof terrace.
These projects aim to build 6 to 10 luxury apartments, with garage, thus offering an excellent opportunity to maximise the potential of the space and create a diverse offer rare in the city.
The property, facing two streets, presents a unique configuration, with three entrances, two of which are main doors and the other a gate for the entry of vehicles, offers exceptional accessibility and versatility, providing different possibilities of entry and access to the property.
Peniche, located just an hour from Lisbon, has become a globally recognised mecca for surfers, attracting a growing number of surf enthusiasts, tourists, investors, and new residents.
It is recognised as one of the top 15 surfing spots in the world by the World Surf League and serves as a stage for renowned international competitions such as the Rip Curl Pro, held at the famous Supertubos Beach.
Peniche is more than just a coastal town - it is a place of historical importance, recognised since antiquity for its privileged location by the sea and its islands. Over the centuries, it has been the scene of historical events of great relevance, both nationally and internationally.
Today, Peniche, located just an hour from Lisbon, has become a globally recognised mecca for surfers, attracting a growing number of surf enthusiasts, tourists, investors, and new residents.
It is recognised as one of the top 15 surfing spots in the world by the World Surf League and serves as a stage for renowned international competitions such as the Rip Curl Pro, held at the famous Supertubos Beach.
It is also known for its rich historical heritage, the thriving fishing activity, the stunning beaches, the beautiful Berlengas archipelago, its seaport, the tradition of Bobbin Lace and the still preserved and traditional environment, where we can transport ourselves to past times. In addition, it is just a few minutes’ drive from some of the best and most beautiful golf courses in the country.
This municipality offers a unique blend of culture, history, and natural beauty, making it a destination of choice for visitors and residents looking for an authentic and diverse experience.
Get inspired!
Contact
Farm 3 Bedrooms Duplex
Santa Maria, São Pedro e Sobral da Lagoa, Óbidos, Distrito de Leiria
Remodelled · 300m²
With Swimming Pool
buy
2.500.000 €
It is with great enthusiasm that we present this UNIQUE and EXCLUSIVE property. A true EQUESTRIAN FARM.
A farm fully prepared for the EQUESTRIAN ART, with all the equipment and infrastructures of the highest quality, thought out in detail, where you will also find an excellent 3 bedroom villa, an independent 2 bedroom guest house, swimming pool, green areas and plenty of surrounding space.
It is a property with 25,380m2, 4 minutes from the Óbidos Lagoon and the beaches of Bom Sucesso and Foz do Arelho, 6 km from the village of Óbidos and about 50 minutes from Lisbon.
Its privileged location allows you to benefit from all the peace and comfort, combined with the proximity of the Óbidos Lagoon, surrounding green spaces and trails that you can walk on horseback directly from the property to the Óbidos Lagoon, Bom Sucesso Beach, Foz do Orelho, among others.
This magnificent property features :
- Equestrian area with dressage arena (20m x 60m), silica/fibre floor and flow system and
backflow of water, wooden fence, 20m mirror along 20m , storage area for
equestrian obstacles.
- 3 Paddocks with sand (1400 m²) with drainage system and Ridcon Pro Grid elements,
removable wooden fence to allow use of the entire area or in individual sections, and
approximately 1 ha of pasture with direct access to the Paddock, pits and equestrian arena.
- Stable with 170m2, with 4 boxes (3.50x3.50) each with entrance to the outside and inside,
Takroom zone, feed/hay storage area, washing area, manual entry gate and
automatic gate, independent and certified electrical system.
- Barn with 150m2 for hay storage, machinery and tractor.
- Storage room with 44m2, with bathroom.
- 3 bedroom main house, with a gross construction area of 355m2. On the entrance floor we find a
spacious hall where we have access to the upper floor, large living room, equipped kitchen
Miele, hallway, 3 bedrooms (1 suite), 2 bathrooms, laundry area. This main house is distinguished by the
Its large windows, lots of light and quality finishes. Barbecue area on the terrace,
Pool view, carpor for 2 cars .
On the 2nd floor, we find a large area in Open space, and two more distinct areas that you can
use according to your needs, whether for 1 or 2 more bedrooms, or for an office area or
leisure.
- 2 bedroom detached house, with 72m2, living room, equipped kitchen, 2 bedrooms and 1 bathroom.
The property is equipped with an advanced water drainage system, which allows, on the one hand, to keep the riding areas free of mud, and on the other hand, to make use of these waters for irrigation and other necessary uses, thus being self-sufficient.
It also has 4 large tanks with 36 thousand litres of capacity.
The heating of the water and the house is done through heat pumps and solar panels.
The property is surrounded by stone wall, has 2 entrances (main house area and barn access area), automatic gate and was renovated about 1 year ago.
You can also purchase another 2ha of pasture around the property.
This is certainly a property you won’t want to miss.
Request your visit/request for information.
A farm fully prepared for the EQUESTRIAN ART, with all the equipment and infrastructures of the highest quality, thought out in detail, where you will also find an excellent 3 bedroom villa, an independent 2 bedroom guest house, swimming pool, green areas and plenty of surrounding space.
It is a property with 25,380m2, 4 minutes from the Óbidos Lagoon and the beaches of Bom Sucesso and Foz do Arelho, 6 km from the village of Óbidos and about 50 minutes from Lisbon.
Its privileged location allows you to benefit from all the peace and comfort, combined with the proximity of the Óbidos Lagoon, surrounding green spaces and trails that you can walk on horseback directly from the property to the Óbidos Lagoon, Bom Sucesso Beach, Foz do Orelho, among others.
This magnificent property features :
- Equestrian area with dressage arena (20m x 60m), silica/fibre floor and flow system and
backflow of water, wooden fence, 20m mirror along 20m , storage area for
equestrian obstacles.
- 3 Paddocks with sand (1400 m²) with drainage system and Ridcon Pro Grid elements,
removable wooden fence to allow use of the entire area or in individual sections, and
approximately 1 ha of pasture with direct access to the Paddock, pits and equestrian arena.
- Stable with 170m2, with 4 boxes (3.50x3.50) each with entrance to the outside and inside,
Takroom zone, feed/hay storage area, washing area, manual entry gate and
automatic gate, independent and certified electrical system.
- Barn with 150m2 for hay storage, machinery and tractor.
- Storage room with 44m2, with bathroom.
- 3 bedroom main house, with a gross construction area of 355m2. On the entrance floor we find a
spacious hall where we have access to the upper floor, large living room, equipped kitchen
Miele, hallway, 3 bedrooms (1 suite), 2 bathrooms, laundry area. This main house is distinguished by the
Its large windows, lots of light and quality finishes. Barbecue area on the terrace,
Pool view, carpor for 2 cars .
On the 2nd floor, we find a large area in Open space, and two more distinct areas that you can
use according to your needs, whether for 1 or 2 more bedrooms, or for an office area or
leisure.
- 2 bedroom detached house, with 72m2, living room, equipped kitchen, 2 bedrooms and 1 bathroom.
The property is equipped with an advanced water drainage system, which allows, on the one hand, to keep the riding areas free of mud, and on the other hand, to make use of these waters for irrigation and other necessary uses, thus being self-sufficient.
It also has 4 large tanks with 36 thousand litres of capacity.
The heating of the water and the house is done through heat pumps and solar panels.
The property is surrounded by stone wall, has 2 entrances (main house area and barn access area), automatic gate and was renovated about 1 year ago.
You can also purchase another 2ha of pasture around the property.
This is certainly a property you won’t want to miss.
Request your visit/request for information.
Contact
Farm 20 Bedrooms
Centro, Valado dos Frades, Nazaré, Distrito de Leiria
Used · 5,575m²
With Garage
buy
3.500.000 €
Uma Quinta Histórica datada do Sec. século XIII e classificada como Imóvel de Interesse Público Nacional em 2005, é um exemplar único em Portugal e é este belo exemplar designado por Quinta do Campo que a eXp Realty Portugal tem para lhe apresentar. É das poucas quintas em Portugal com arquitetura medieval e da Ordem de Cister, sita em Alcobaça e considerada também como a que está mais bem conservada na Península Ibérica.
A Quinta do Campo é um verdadeiro refúgio que combina a serenidade da natureza com a proximidade de comodidades urbanas. Descubra a magia desta propriedade excepcional que promete uma vida tranquila e com possibilidade de rentabilidade.
Com uma dimensão muito generosa, quer em área coberta quer como logradouro com cerca de 20.000m2 onde pode desfrutar em pleno de uma área exterior arborizada, de lazer e ajardinada. Tem sido alvo de várias intervenções ao longo dos séculos, devido aos requisitos de preservação necessários. Atualmente é um espaço habitacional, agrícola e turístico com atribuição de licença para a actividade .
Está a cerca de 1h de Lisboa e 2h do Porto. Pela proximidade às Caldas da Rainha, Óbidos, Peniche e restante concelho de Leiria, poderá desfrutar desta zona de Portugal com vários passeios e experiências gastronómicas. Tem ainda acesso direto à Nazaré e às suas praias deslumbrantes e assistir às Ondas Grandes pelo fenómeno do canhão da Nazaré. Ou seja, inserida na zona litoral e central de Portugal tem excelentes acessos a muitas zonas de interesse.
Esta propriedade não é apenas uma casa, é um investimento sólido. Com potencial para valorização a médio prazo, tornando-a uma escolha inteligente para investidores e compradores que procuram qualidade de vida Por todas as suas características descritas, pela privacidade e pelo acesso central será decerto uma mais valia e uma oportunidade onde poderá tirar rentabilidade do investimento através da parte turística e da parte de eventos sociais. Respeitando a zona privada no caso de optar por residir.
Inserida num lote de terreno com cerca de 64.000 m2, a quinta compõe-se por uma zona habitacional, turística e de lazer, e pode ainda desfrutar de salas para eventos, reuniões empresariais, team building , etc.
A casa principal dispõe de onze suites e nove quartos, divididos por três pisos. Com salas comuns onde podem desfrutar de toda a arquitetura interior.
Além da casa principal, existem ainda para que possam estar isolados e separados da casa mãe, obtendo assim maior privacidade, oito apartamentos de tipologias variadas de 1 quarto a 3 quartos, com áreas amplas, muita luz natural e aquecimento. Serão excelentes para ’escapadinhas’ em família ou estadias mais perlongadas.
Na parte empresarial, tem ainda, um salão de conferências com cerca de 800 m2, apropriado a eventos empresariais e de grupos. Dispõe ainda de uma adega, com celeiro na parte superior, equipada com bar e casas de banho, com apoio de copa e cozinha. Estes espaços são ideais para eventos festivos, quer casamentos ou batizados e aniversários. Com cerca de 700 m2 cada um deles e luz natural.
Todos estes espaços, tanto a parte empresarial como a área habitacional, podem usufruir de todo o espaço exterior.
Existem ainda área de estacionamento para viaturas durante os eventos.
A Quinta do Campo, distingue-se assim dos restantes imóveis que lhe são próximos em termos de caracteristicas. Aqui poderá desfrutar de um espaço como residência, para rentabilidade, ou como produção agrícola. Três vertentes todas elas que se completam num espaço único e tão bem preservado.
Não perca a oportunidade de explorar pessoalmente esta quinta magnífica . Pela sua arquitetura e grandiosidade irá ficar surpreendido. Estamos aqui para ajudá-lo a tornar este sonho uma realidade.
O Seu Refúgio de Sonho em Valado de Frades, Nazaré - Quinta do Campo
Este e outros imoveis em (url)
A Quinta do Campo é um verdadeiro refúgio que combina a serenidade da natureza com a proximidade de comodidades urbanas. Descubra a magia desta propriedade excepcional que promete uma vida tranquila e com possibilidade de rentabilidade.
Com uma dimensão muito generosa, quer em área coberta quer como logradouro com cerca de 20.000m2 onde pode desfrutar em pleno de uma área exterior arborizada, de lazer e ajardinada. Tem sido alvo de várias intervenções ao longo dos séculos, devido aos requisitos de preservação necessários. Atualmente é um espaço habitacional, agrícola e turístico com atribuição de licença para a actividade .
Está a cerca de 1h de Lisboa e 2h do Porto. Pela proximidade às Caldas da Rainha, Óbidos, Peniche e restante concelho de Leiria, poderá desfrutar desta zona de Portugal com vários passeios e experiências gastronómicas. Tem ainda acesso direto à Nazaré e às suas praias deslumbrantes e assistir às Ondas Grandes pelo fenómeno do canhão da Nazaré. Ou seja, inserida na zona litoral e central de Portugal tem excelentes acessos a muitas zonas de interesse.
Esta propriedade não é apenas uma casa, é um investimento sólido. Com potencial para valorização a médio prazo, tornando-a uma escolha inteligente para investidores e compradores que procuram qualidade de vida Por todas as suas características descritas, pela privacidade e pelo acesso central será decerto uma mais valia e uma oportunidade onde poderá tirar rentabilidade do investimento através da parte turística e da parte de eventos sociais. Respeitando a zona privada no caso de optar por residir.
Inserida num lote de terreno com cerca de 64.000 m2, a quinta compõe-se por uma zona habitacional, turística e de lazer, e pode ainda desfrutar de salas para eventos, reuniões empresariais, team building , etc.
A casa principal dispõe de onze suites e nove quartos, divididos por três pisos. Com salas comuns onde podem desfrutar de toda a arquitetura interior.
Além da casa principal, existem ainda para que possam estar isolados e separados da casa mãe, obtendo assim maior privacidade, oito apartamentos de tipologias variadas de 1 quarto a 3 quartos, com áreas amplas, muita luz natural e aquecimento. Serão excelentes para ’escapadinhas’ em família ou estadias mais perlongadas.
Na parte empresarial, tem ainda, um salão de conferências com cerca de 800 m2, apropriado a eventos empresariais e de grupos. Dispõe ainda de uma adega, com celeiro na parte superior, equipada com bar e casas de banho, com apoio de copa e cozinha. Estes espaços são ideais para eventos festivos, quer casamentos ou batizados e aniversários. Com cerca de 700 m2 cada um deles e luz natural.
Todos estes espaços, tanto a parte empresarial como a área habitacional, podem usufruir de todo o espaço exterior.
Existem ainda área de estacionamento para viaturas durante os eventos.
A Quinta do Campo, distingue-se assim dos restantes imóveis que lhe são próximos em termos de caracteristicas. Aqui poderá desfrutar de um espaço como residência, para rentabilidade, ou como produção agrícola. Três vertentes todas elas que se completam num espaço único e tão bem preservado.
Não perca a oportunidade de explorar pessoalmente esta quinta magnífica . Pela sua arquitetura e grandiosidade irá ficar surpreendido. Estamos aqui para ajudá-lo a tornar este sonho uma realidade.
O Seu Refúgio de Sonho em Valado de Frades, Nazaré - Quinta do Campo
Este e outros imoveis em (url)
Contact
Farm Studio
Santiago da Guarda, Ansião, Distrito de Leiria
Used
buy
1.100.000 €
Great Investment opportunity!
This beautiful Quinta/Event center, is located in the charming Portuguese countryside, very private, yet easy to get to and is nestled in the wonderful municipality of Ansião.
Surrounded by mature oak, cork and beautiful strawberry trees. It boasts tranquil unobstructed views of the hills from southeast to southwest. Floor to ceiling windows lend your clients the perfect views. The plot has about 26000m2, with the possibility to expand and build on about 50% of the land. Great opportunity to build a glamping site.With 5 wells at the back of the building for gardening each hold 3000 m of water.
Structure/Event center has 2100m2, featuring 2 expansive rooms perfectly prepared for events. One has the capacity for 400 person sitting and the other has capacity for 150 person sitting. Wheelchair accessible. His and her restrooms. Featuring a bar in each room and a wall to separate both rooms or open the space for a larger function.
Spacious Industrial kitchen with equipment. Double refrigerator, walk in freezer, walk in refrigerator, stove tops, convector oven and tunnel style washing machine. Event center is being sold ready to go including equipment, dishes, decorations and linens. Keeping the temperature comfortable in all seasons with heating and cooling.
At this moment, the space is still active with events, focusing primarily on celebrations including: weddings, christenings, corporate christmas dinners and galas.
Current business functions are mostly on weekends, with an occupation rate of about 75% throughout the year. Most events concentrate in the summer, however, there are many events all year long.
Situated in a delightful agricultural area with rich history including castle nearby that hosts events during the year in this charming community. Nearby you have plenty of options from local butcher for your meats, baker for your bread and queijaria with artisan cheeses.
This storybook setting is a perfect place to create events or transform into an outdoor escape that combines the closeness to nature associated with camping with the luxury and convenience of proper self-catered accommodation.
This beautiful Quinta/Event center, is located in the charming Portuguese countryside, very private, yet easy to get to and is nestled in the wonderful municipality of Ansião.
Surrounded by mature oak, cork and beautiful strawberry trees. It boasts tranquil unobstructed views of the hills from southeast to southwest. Floor to ceiling windows lend your clients the perfect views. The plot has about 26000m2, with the possibility to expand and build on about 50% of the land. Great opportunity to build a glamping site.With 5 wells at the back of the building for gardening each hold 3000 m of water.
Structure/Event center has 2100m2, featuring 2 expansive rooms perfectly prepared for events. One has the capacity for 400 person sitting and the other has capacity for 150 person sitting. Wheelchair accessible. His and her restrooms. Featuring a bar in each room and a wall to separate both rooms or open the space for a larger function.
Spacious Industrial kitchen with equipment. Double refrigerator, walk in freezer, walk in refrigerator, stove tops, convector oven and tunnel style washing machine. Event center is being sold ready to go including equipment, dishes, decorations and linens. Keeping the temperature comfortable in all seasons with heating and cooling.
At this moment, the space is still active with events, focusing primarily on celebrations including: weddings, christenings, corporate christmas dinners and galas.
Current business functions are mostly on weekends, with an occupation rate of about 75% throughout the year. Most events concentrate in the summer, however, there are many events all year long.
Situated in a delightful agricultural area with rich history including castle nearby that hosts events during the year in this charming community. Nearby you have plenty of options from local butcher for your meats, baker for your bread and queijaria with artisan cheeses.
This storybook setting is a perfect place to create events or transform into an outdoor escape that combines the closeness to nature associated with camping with the luxury and convenience of proper self-catered accommodation.
Contact
Farm 6 Bedrooms
Pousaflores, Ansião, Distrito de Leiria
Used · 337m²
buy
290.000 €
Wonderful period farm sited on a plot of approximately 22,000m2 in a sought-after location not far from Ansião, Leiria.
The farm consists of 2 adjoining dwellings, a barn to renovate, garage, cellar, storage rooms and 2 wells for irrigation. The farm house still retains many of its original features but has had some additions in recent years.
Farm house:
The front door to the left gives access to the side of the property that was renovated about 20 years ago. The door opens onto a large, welcoming hall that has original terracotta floor tiles and wall murals. The bathroom is to the left of the hall and is fully tiled with tradition design tiles. This bathroom has a bath, W.C., basin, bidet and second basin. Opposite the bathroom, across the hall, is a kitchen that has a stainless steel sink, base unit cupboards, wall units and an extractor. The door in the hall to the right of the bathroom leads to a corridor that gives access to the three bedroom, 2 of which are double bedrooms. The floors in the bedrooms are finished in polished pine floorboards; there are hardwood windows with exterior shutters and each bedroom has a central heating radiator. To the left of the kitchen is the spacious lounge with a stone fireplace and double doors that open onto a nice covered terrace with views of the garden and land. The lounge has high ceilings with a cornice that give a sense of space and polished pine floors.
The hardwood door to the right of the front elevation opens onto a hall with original blue tiles that border the stone door surrounds. The bathroom is to the left of the hall and has a bath, W.C., bidet and basin with cupboards. Opposite the bathroom, across the hall, is the original rustic kitchen that has terracotta floor tiles, a fireplace with hardwood mantle and pillar to support the chimney. There is a stainless steel sink and storage cupboards with work surfaces. The last door from the hall opens onto the lounge that has its original wooden ceiling and some original floorboards. The lounge has doors on your left to two of the bedrooms and a window that overlooks the land. To the right of the window are double doors that open onto the ’marquise’ (sunroom). This room is full of light and a great place to relax in the cooler months of the years. The sunroom has a door at the rear to a stone staircase with metal wrought iron balustrade. The staircase takes you to the rear ground floor and land. Here there are 3 rooms, the first of which houses the central heating boiler and oil tank. This room was formerly used to store fruit and vegetables. The next door along is the large adega that used to produce and store the wine from the farm. There are still some barrels sat on the stillages and the tank for crushing the grapes. To the right of the adega is an open room for storage.
Exterior:
Access to the property is through the gated driveway paved with calçada stone.
Opposite the farm house, across the courtyard, is an open garage for 2 or more vehicles. To the right of the garage is a storage area that was used to house the tools and implements for the gardens and land. At the end of the courtyard is the old stone barn that is in need of renovating. Adjoining the barn is an exterior kitchen and dining area where one can enjoy alfresco dining in this lovely environment.
The mostly flat, arable land has various fruit and olive trees and 2 stone wells for irrigation. At the far end of the land is there is a circular stone threshing area with small stone barn that could also be renovated to house tools and machinery for the farm.
This is a property that could be brought back to life with someone wanting to farm the land once more. It would also make a great 2 generation family home or combined home/rental business. There are endless possibilities with this superb property!
Distances by car:
Ansião 10 minutes, Tomar 35 minutes, Coimbra 40 minutes, Tomar 35 minutes, Pombal 20 minutes, Figueira Da Foz 60 minutes, Porto 105 minutes, Lisbon 110 minutes.
The farm consists of 2 adjoining dwellings, a barn to renovate, garage, cellar, storage rooms and 2 wells for irrigation. The farm house still retains many of its original features but has had some additions in recent years.
Farm house:
The front door to the left gives access to the side of the property that was renovated about 20 years ago. The door opens onto a large, welcoming hall that has original terracotta floor tiles and wall murals. The bathroom is to the left of the hall and is fully tiled with tradition design tiles. This bathroom has a bath, W.C., basin, bidet and second basin. Opposite the bathroom, across the hall, is a kitchen that has a stainless steel sink, base unit cupboards, wall units and an extractor. The door in the hall to the right of the bathroom leads to a corridor that gives access to the three bedroom, 2 of which are double bedrooms. The floors in the bedrooms are finished in polished pine floorboards; there are hardwood windows with exterior shutters and each bedroom has a central heating radiator. To the left of the kitchen is the spacious lounge with a stone fireplace and double doors that open onto a nice covered terrace with views of the garden and land. The lounge has high ceilings with a cornice that give a sense of space and polished pine floors.
The hardwood door to the right of the front elevation opens onto a hall with original blue tiles that border the stone door surrounds. The bathroom is to the left of the hall and has a bath, W.C., bidet and basin with cupboards. Opposite the bathroom, across the hall, is the original rustic kitchen that has terracotta floor tiles, a fireplace with hardwood mantle and pillar to support the chimney. There is a stainless steel sink and storage cupboards with work surfaces. The last door from the hall opens onto the lounge that has its original wooden ceiling and some original floorboards. The lounge has doors on your left to two of the bedrooms and a window that overlooks the land. To the right of the window are double doors that open onto the ’marquise’ (sunroom). This room is full of light and a great place to relax in the cooler months of the years. The sunroom has a door at the rear to a stone staircase with metal wrought iron balustrade. The staircase takes you to the rear ground floor and land. Here there are 3 rooms, the first of which houses the central heating boiler and oil tank. This room was formerly used to store fruit and vegetables. The next door along is the large adega that used to produce and store the wine from the farm. There are still some barrels sat on the stillages and the tank for crushing the grapes. To the right of the adega is an open room for storage.
Exterior:
Access to the property is through the gated driveway paved with calçada stone.
Opposite the farm house, across the courtyard, is an open garage for 2 or more vehicles. To the right of the garage is a storage area that was used to house the tools and implements for the gardens and land. At the end of the courtyard is the old stone barn that is in need of renovating. Adjoining the barn is an exterior kitchen and dining area where one can enjoy alfresco dining in this lovely environment.
The mostly flat, arable land has various fruit and olive trees and 2 stone wells for irrigation. At the far end of the land is there is a circular stone threshing area with small stone barn that could also be renovated to house tools and machinery for the farm.
This is a property that could be brought back to life with someone wanting to farm the land once more. It would also make a great 2 generation family home or combined home/rental business. There are endless possibilities with this superb property!
Distances by car:
Ansião 10 minutes, Tomar 35 minutes, Coimbra 40 minutes, Tomar 35 minutes, Pombal 20 minutes, Figueira Da Foz 60 minutes, Porto 105 minutes, Lisbon 110 minutes.
Contact
Country Estate 5 Bedrooms Duplex
Castanheira de Pêra e Coentral, Distrito de Leiria
Refurbished · 114m²
buy
500.000 €
Not far from Castanheira de Pera, along a track, tucked in the woods on about two hectares of land, sit three stone cottages : Sunup, Sundown and moonshine .
This magical place has a river running through the land and is completely off grid . Solar panels, a water wheel and a generator distribute energy to the three houses, while the river supplies water to the houses and land.Olive trees , Irish cherry trees , lemon and orange dot the terraced land.
Sunup the biggest of the three houses consists of four bedrooms two upstairs and two downstairs.
Upstairs Bedroom one has two built in cupboards and a comfortable window seat - from which amazing sunrises can be seen while listening to the singing birds and the mesmerizing sound of the river
Bedroom two has a built in double bed with storage underneath and two built in cupboards. A large closet is situated between the two rooms .
Stairs lead down to kitchen / dining area with a large fireplace and a wood burner.
Double glass doors lead to a stone terrace and an herb garden.
Along the hall is a bathroom with large shower a pantry area is located opposite bathroom
The hall leads to a wooden staircase which gives access to a loft and storage area. The living room is located below loft with an enclosed fire place. Two small bedrooms with double beds are reached through this living room. A metal door opens to a balcony with views of mountains and part of property. The sound of the river can be heard from balcony .
In the summer enjoy the refreshing jacuzzi located to the side of house .
The second house is further down the property -you will pass a tangerine tree and a stone table with stone benches, walk down a few steps and behold a large stone terrace where Sundown sits.
Walk through the door, to the left is a living area , to the right a wood burner and dining kitchen area .
A door separates the pantry / laundry area which leads to a spacious bathroom with a large stone walk in shower which hosts a small wood burner .
Down the metal spiral staircase you will find a bright bedroom with a large walk in closet.
A large workshop is located on the ground floor.
Moonshine is a tiny house that can be seen from sundown
The upper part consists of a bedroom and bathroom
The lower level - kitchen / living area with wood burner.
This house is currently used as storage .
The kitchen and bathroom needs to be fitted
Off Grid System Consists :
-13kWh of solar energy per day
-10kWh night time energy storage
-Solar water heating for Houses
-Waterwheel to produce energy during winter low sun conditions
-Two backup diesel generators, 5kW and 20kW
-Water supplied by river is pressurized and runs through various filters and activated carbon
Peace emanates through out the property
The river with its pool and waterfall is an oasis of tranquility
This magical place has a river running through the land and is completely off grid . Solar panels, a water wheel and a generator distribute energy to the three houses, while the river supplies water to the houses and land.Olive trees , Irish cherry trees , lemon and orange dot the terraced land.
Sunup the biggest of the three houses consists of four bedrooms two upstairs and two downstairs.
Upstairs Bedroom one has two built in cupboards and a comfortable window seat - from which amazing sunrises can be seen while listening to the singing birds and the mesmerizing sound of the river
Bedroom two has a built in double bed with storage underneath and two built in cupboards. A large closet is situated between the two rooms .
Stairs lead down to kitchen / dining area with a large fireplace and a wood burner.
Double glass doors lead to a stone terrace and an herb garden.
Along the hall is a bathroom with large shower a pantry area is located opposite bathroom
The hall leads to a wooden staircase which gives access to a loft and storage area. The living room is located below loft with an enclosed fire place. Two small bedrooms with double beds are reached through this living room. A metal door opens to a balcony with views of mountains and part of property. The sound of the river can be heard from balcony .
In the summer enjoy the refreshing jacuzzi located to the side of house .
The second house is further down the property -you will pass a tangerine tree and a stone table with stone benches, walk down a few steps and behold a large stone terrace where Sundown sits.
Walk through the door, to the left is a living area , to the right a wood burner and dining kitchen area .
A door separates the pantry / laundry area which leads to a spacious bathroom with a large stone walk in shower which hosts a small wood burner .
Down the metal spiral staircase you will find a bright bedroom with a large walk in closet.
A large workshop is located on the ground floor.
Moonshine is a tiny house that can be seen from sundown
The upper part consists of a bedroom and bathroom
The lower level - kitchen / living area with wood burner.
This house is currently used as storage .
The kitchen and bathroom needs to be fitted
Off Grid System Consists :
-13kWh of solar energy per day
-10kWh night time energy storage
-Solar water heating for Houses
-Waterwheel to produce energy during winter low sun conditions
-Two backup diesel generators, 5kW and 20kW
-Water supplied by river is pressurized and runs through various filters and activated carbon
Peace emanates through out the property
The river with its pool and waterfall is an oasis of tranquility
Contact
See more Farms and Estates in Distrito de Leiria
Bedrooms
Zones
Can’t find the property you’re looking for?
