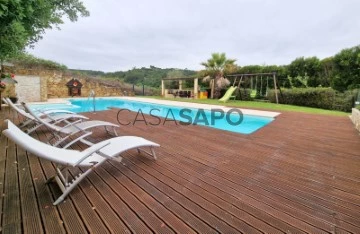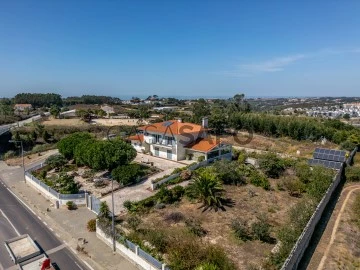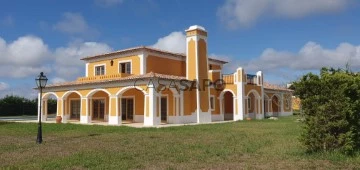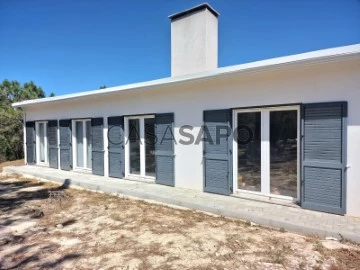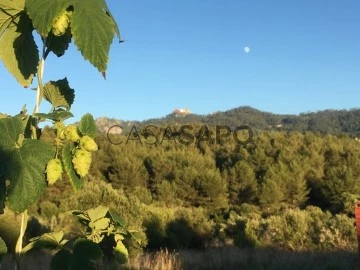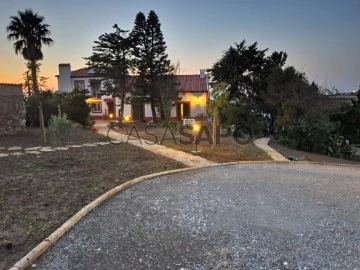Farms and Estates
Rooms
Price
More filters
6 Farms and Estates in Distrito de Lisboa, with Solar Panels
Order by
Relevance
Farm Land 3 Bedrooms
Azueira e Sobral da Abelheira, Mafra, Distrito de Lisboa
Used · 376m²
With Garage
buy
890.000 €
Small farm T3+1, in good condition and good sun exposure. With a unique location, 10 km from the village of Mafra and 18 km from the village of Ericeira, for those who like total privacy and spectacular views of the countryside.
The property with 43372 m2, consists of several garden areas, outdoor swimming pool with two waterfalls, shed with barbecue, toilet, both to support the pool, agricultural shed and annex of 199.50 m2 with garage, storage room, laundry, toilet with shower base and gym.
The main villa comprises: Entrance hall, bathroom with hot tub, bedroom, dining room with fireplace, fully equipped kitchen with access to annex for storage and shed with oven and barbecue, living room with fireplace with connection to a fantastic shed. Mezzanine with bedroom, bathroom and office with magnificent view.
All images and information presented do not exempt the mediator from confirmation, as well as the consultation of the property’s documentation.
The property with 43372 m2, consists of several garden areas, outdoor swimming pool with two waterfalls, shed with barbecue, toilet, both to support the pool, agricultural shed and annex of 199.50 m2 with garage, storage room, laundry, toilet with shower base and gym.
The main villa comprises: Entrance hall, bathroom with hot tub, bedroom, dining room with fireplace, fully equipped kitchen with access to annex for storage and shed with oven and barbecue, living room with fireplace with connection to a fantastic shed. Mezzanine with bedroom, bathroom and office with magnificent view.
All images and information presented do not exempt the mediator from confirmation, as well as the consultation of the property’s documentation.
Contact
Farm 4 Bedrooms
Gorcinhos , Mafra, Distrito de Lisboa
Used · 224m²
With Garage
buy
820.000 €
OFERTA DO VALOR DE ESCRITURA.
Apresentamos esta incrível quinta com uma deslumbrante moradia de tipologia T4, situada em uma localização privilegiada. Com amplas áreas interiores, esta propriedade oferece o máximo de conforto e uma qualidade de vida incomparável.
Características da Moradia:
- Quartos: 4 espaçosos e iluminados.
- Elevador: Para maior comodidade e acessibilidade.
- Sala: Com lareira e recuperador de calor, perfeita para os dias mais frios.
- Cozinha: Totalmente equipada com placa vitrocerâmica, forno, combinado e máquina de lavar loiça.
- Telheiro: Com zona de churrasqueira e vista desafogada.
Equipamentos e Comodidades:
- Aspiração central.
- Ar condicionado.
- Aquecimento de águas quentes sanitárias através de painéis solares.
- Painéis fotovoltaicos para produção de energia.
- Janelas de vidro duplo/oscilobatentes.
- Porta blindada.
- Vídeo porteiro.
- Portão elétrico.
- Alarme.
- Garagem para 4 carros.
- Gás canalizado.
Área Externa:
- Churrasqueira.
- Pomar.
- Zonas de relva e pinheiros.
- Espaço para piscina e horta.
- Duas entradas para a propriedade.
Localização:
Situada em uma zona de fácil acesso à autoestrada, próximo ao centro da vila, comércio e principais serviços, a aproximadamente 7 km das belas praias da Ericeira. Ideal para quem busca tranquilidade sem abrir mão da conveniência.
Venha descobrir o seu novo lar e viver com todo o conforto e elegância que esta magnífica quinta pode oferecer!
Tratamos do seu processo de crédito, apresentando as melhores soluções para si, através de intermediário de crédito certificado pelo Banco de Portugal.
*As informações apresentadas neste anúncio são de natureza meramente informativa não podendo ser consideradas vinculativas, não dispensa a consulta e confirmação das mesmas junto da mediadora.
Apresentamos esta incrível quinta com uma deslumbrante moradia de tipologia T4, situada em uma localização privilegiada. Com amplas áreas interiores, esta propriedade oferece o máximo de conforto e uma qualidade de vida incomparável.
Características da Moradia:
- Quartos: 4 espaçosos e iluminados.
- Elevador: Para maior comodidade e acessibilidade.
- Sala: Com lareira e recuperador de calor, perfeita para os dias mais frios.
- Cozinha: Totalmente equipada com placa vitrocerâmica, forno, combinado e máquina de lavar loiça.
- Telheiro: Com zona de churrasqueira e vista desafogada.
Equipamentos e Comodidades:
- Aspiração central.
- Ar condicionado.
- Aquecimento de águas quentes sanitárias através de painéis solares.
- Painéis fotovoltaicos para produção de energia.
- Janelas de vidro duplo/oscilobatentes.
- Porta blindada.
- Vídeo porteiro.
- Portão elétrico.
- Alarme.
- Garagem para 4 carros.
- Gás canalizado.
Área Externa:
- Churrasqueira.
- Pomar.
- Zonas de relva e pinheiros.
- Espaço para piscina e horta.
- Duas entradas para a propriedade.
Localização:
Situada em uma zona de fácil acesso à autoestrada, próximo ao centro da vila, comércio e principais serviços, a aproximadamente 7 km das belas praias da Ericeira. Ideal para quem busca tranquilidade sem abrir mão da conveniência.
Venha descobrir o seu novo lar e viver com todo o conforto e elegância que esta magnífica quinta pode oferecer!
Tratamos do seu processo de crédito, apresentando as melhores soluções para si, através de intermediário de crédito certificado pelo Banco de Portugal.
*As informações apresentadas neste anúncio são de natureza meramente informativa não podendo ser consideradas vinculativas, não dispensa a consulta e confirmação das mesmas junto da mediadora.
Contact
Farm 4 Bedrooms Duplex
Santo Isidoro, Mafra, Distrito de Lisboa
Used · 320m²
With Garage
buy / exchange
1.800.000 €
Mafra
Farm - Villa with traditional architecture, 6 bedroom villa with swimming pool, barbecue and garage.
House consisting of 2 floors.
FLOOR 0:
Entrance Hall 25.75 m2, Living Room 46.25 m2 with fireplace, Dining Room 15.95 m2, Kitchen 15.95 m2 fully equipped, Bedroom hall 5.5 m2 with wardrobe, 1st Suite 25 m2 with 2 wardrobes, Closet 10.15 m2 and WC 7.05 m2, 2nd Suite 19.35 m2 with wardrobe and WC 6.25 m2, a porch with two suites, a toilet of 3.55 m2 and a laundry room of 5.25 m2.
FLOOR 1
Hall / Gallery 12.40 m2 with access to the terrace of 17 m2, two bedrooms of 17.10 m2, 1 with wardrobe of 4 doors and access to the balcony common to the two bedrooms of 7.40 m2, WC of 8.30 m2.
The villa has limestone floors, lioz staircase with wrought iron guards, the bedrooms in Floating Hydrophilic oak with electric underfloor heating connected to the photovoltaic system, oscillating thermal cut windows, with solid wood shutters, central vacuum.
EXTERIOR
Saltwater infinity pool, one of the porches 23.65 m2 with barbecue, garage 87.75 m2 for 4 cars with 4 automatic gates and basement which is the machinery area and cellar with 60 m2 approximately, borehole more than 200 meters new, garden with automatic irrigation system.
The Quinta consists of an urban part and a rustic part, making a total of 41,652 m2, the urban part 5,000 m2. implantation area 450 m2 and housing construction area 320 m2. The rustic part has an orchard area, several quality fruit trees, an agricultural warehouse, and the rest of the land has some trees, pine forest and various bushes.
There is the possibility of making a highlight of about 10,000 m2, which have a road front and according to the PDM is classified as Urban.
Live in tranquillity and close to all the commerce and services necessary for our daily life.
Fabulous beaches such as Ribeira d’ilhas Beach, Ericeira less than 6 km away, and the centre of Mafra 3 km away.
REF. MAFRA Sale value 1.800.000,00 Euros
Visit this fabulous Property with CND - IMOBILIÁRIA, we are waiting for you (phone hidden)
(url hidden)
CND - IMOBILIÁRIA, Azinhaga do Rio Novo Nº 3 loja Casais de Mem- Martins AMI 2721
Farm - Villa with traditional architecture, 6 bedroom villa with swimming pool, barbecue and garage.
House consisting of 2 floors.
FLOOR 0:
Entrance Hall 25.75 m2, Living Room 46.25 m2 with fireplace, Dining Room 15.95 m2, Kitchen 15.95 m2 fully equipped, Bedroom hall 5.5 m2 with wardrobe, 1st Suite 25 m2 with 2 wardrobes, Closet 10.15 m2 and WC 7.05 m2, 2nd Suite 19.35 m2 with wardrobe and WC 6.25 m2, a porch with two suites, a toilet of 3.55 m2 and a laundry room of 5.25 m2.
FLOOR 1
Hall / Gallery 12.40 m2 with access to the terrace of 17 m2, two bedrooms of 17.10 m2, 1 with wardrobe of 4 doors and access to the balcony common to the two bedrooms of 7.40 m2, WC of 8.30 m2.
The villa has limestone floors, lioz staircase with wrought iron guards, the bedrooms in Floating Hydrophilic oak with electric underfloor heating connected to the photovoltaic system, oscillating thermal cut windows, with solid wood shutters, central vacuum.
EXTERIOR
Saltwater infinity pool, one of the porches 23.65 m2 with barbecue, garage 87.75 m2 for 4 cars with 4 automatic gates and basement which is the machinery area and cellar with 60 m2 approximately, borehole more than 200 meters new, garden with automatic irrigation system.
The Quinta consists of an urban part and a rustic part, making a total of 41,652 m2, the urban part 5,000 m2. implantation area 450 m2 and housing construction area 320 m2. The rustic part has an orchard area, several quality fruit trees, an agricultural warehouse, and the rest of the land has some trees, pine forest and various bushes.
There is the possibility of making a highlight of about 10,000 m2, which have a road front and according to the PDM is classified as Urban.
Live in tranquillity and close to all the commerce and services necessary for our daily life.
Fabulous beaches such as Ribeira d’ilhas Beach, Ericeira less than 6 km away, and the centre of Mafra 3 km away.
REF. MAFRA Sale value 1.800.000,00 Euros
Visit this fabulous Property with CND - IMOBILIÁRIA, we are waiting for you (phone hidden)
(url hidden)
CND - IMOBILIÁRIA, Azinhaga do Rio Novo Nº 3 loja Casais de Mem- Martins AMI 2721
Contact
Farm
Almargem do Bispo, Pêro Pinheiro e Montelavar, Sintra, Distrito de Lisboa
Used · 12,096m²
With Garage
buy
639.900 €
ENG
Farmhouse in Vale de Lobos, set within a fenced pine forest of 12,000m2, offering a peaceful and private location. The main house has 122m2 and an annex with 200m2. Exterior gardens. Two covered parking spaces and two uncovered. The property is suitable for people with reduced mobility. Outdoor garden area and vegetable garden. Space available for the construction of a swimming pool.
Features:
Artesian well with 200m depth, used for irrigation and supplying the house and annex.
The main house has an open space kitchen and living room, 2 bathrooms, 3 bedrooms, one of which is a suite with a walk-in closet.
Tilt-and-turn windows with double-glazed doors in all bedrooms, protected by shutters.
The entire house has waterproof floating floors.
Solar panel for heating sanitary water.
The annex has a rustic kitchen, wood oven, barbecue, stove, and wood-burning oven, a bedroom, a bathroom, and a storage area. This annex can be converted into a second dwelling. Semi-equipped kitchens.
PT
Quinta em Vale de Lobos, inserida num pinhal vedado de 12.000m2, local calmo e com privacidade. A casa principal com 122m2 e anexo com 200m2. Jardins exteriores. Dois lugares de estacionamento cobertos e mais dois descobertos. A propriedade apta para pessoas com mobilidade reduzida. Zona exterior de jardim e horta. Espaço disponível para construção de piscina.
Características:
Furo artesiano com 200m, para rega e abastecimento da casa e anexo.
Casa principal com cozinha e sala em open space, 2 casas de banho, 3 quartos, um deles suite com closet.
Janelas oscilo batentes, vidro duplo de sacada em todos os quartos protegidas por portadas.
Toda a casa tem chão flutuante à prova de água.
Painel solar de aquecimento de águas sanitárias.
O anexo tem uma cozinha rústica, forno a lenha, churrasqueira, placa e fogão a lenha, um quarto, casa de banho e zona de armazém. Este anexo poderá ser convertido numa segunda habitação. Cozinhas semi equipadas.
RU
Усадьба в Вале де Лобос, расположенная на огороженной сосновой территории площадью 12 000 м², спокойное и уединенное место. Главный дом площадью 122 м² и пристройка площадью 200 м². Сады на открытом воздухе. Два крытых парковочных места и два открытых. Имущество подходит для людей с ограниченной подвижностью. Открытая садовая зона и огород. Доступное пространство для строительства бассейна.
Особенности:
Артезианская скважина глубиной 200 м, используется для полива и снабжения дома и пристройки.
Главный дом с кухней и гостиной в открытой планировке, 2 ванные комнаты, 3 спальни, одна из которых люкс с гардеробной.
Поворотно-откидные окна с двойными стеклопакетами во всех спальнях, защищенные ставнями.
Во всем доме водонепроницаемое плавающее покрытие.
Солнечная панель для нагрева санитарной воды.
Пристройка имеет деревенскую кухню, дровяную печь, барбекю, плиту и дровяную печь, одну спальню, ванную комнату и складскую зону. Эту пристройку можно переоборудовать во второе жилье. Полуоборудованные кухни.
ZH
位于Vale de Lobos的庄园,坐落在一个12,000平方米的松树林围墙内,宁静且私密的地理位置主房面积122平方米,附属建筑面积200平方米外部花园两个有顶停车位和两个露天停车位该物业适合行动不便的人士户外花园和菜园区域可供建造游泳池的空间
特点:
200米深的自流井,用于灌溉并为主房及附属建筑供水
主房设有开放式厨房和客厅,2间浴室,3间卧室,其中一间为带步入式衣帽间的套房
所有卧室均设有双层玻璃门的可倾斜转动窗户,并配有百叶窗保护
整个房屋均铺设防水地板
太阳能热水系统
附属建筑设有乡村风格厨房柴火炉烧烤架炉灶和柴火炉,一间卧室,一间浴室和仓库区此附属建筑可改建为第二住所半装备的厨房
NL
Quinta in Vale de Lobos, gelegen in een omheind dennenbos van 12.000 m2, met een rustige en privé locatie. Het hoofdhuis heeft 122 m2 en een bijgebouw van 200 m2. Exterieure tuinen. Twee overdekte parkeerplaatsen en twee onoverdekte. Het eigendom is geschikt voor mensen met beperkte mobiliteit. Buiten tuin- en moestuinruimte. Ruimte beschikbaar voor de bouw van een zwembad.
Kenmerken:
Artesische put van 200 m diep, gebruikt voor irrigatie en waterlevering aan het huis en bijgebouw.
Het hoofdhuis heeft een open keuken en woonkamer, 2 badkamers, 3 slaapkamers, waarvan één een suite met inloopkast.
Kantel-kiep ramen met dubbele beglazing in alle slaapkamers, beschermd door luiken.
Het hele huis heeft een waterdichte zwevende vloer.
Zonnepaneel voor het verwarmen van sanitair water.
Het bijgebouw heeft een rustieke keuken, houtoven, barbecue, fornuis en houtkachel, een slaapkamer, een badkamer en een opslagruimte. Dit bijgebouw kan worden omgebouwd tot een tweede woning. Semi-uitgeruste keukens.
DE
Quinta in Vale de Lobos, eingebettet in einen eingezäunten Kiefernwald von 12.000 m², in ruhiger und privater Lage. Das Haupthaus hat 122 m² und ein Nebengebäude mit 200 m². Außenanlagen. Zwei überdachte Parkplätze und zwei nicht überdachte. Die Immobilie ist für Personen mit eingeschränkter Mobilität geeignet. Außenbereich mit Garten und Gemüsegarten. Platz für den Bau eines Pools verfügbar.
Eigenschaften:
Artesischer Brunnen mit 200 m Tiefe, für die Bewässerung und Versorgung des Hauses und des Nebengebäudes.
Das Haupthaus verfügt über eine offene Küche und Wohnzimmer, 2 Bäder, 3 Schlafzimmer, eines davon en suite mit begehbarem Kleiderschrank.
Dreh-Kipp-Fenster mit doppelt verglasten Türen in allen Schlafzimmern, geschützt durch Fensterläden.
Das gesamte Haus hat wasserfeste schwimmende Böden.
Solarzellen für die Erwärmung von Sanitärwasser.
Das Nebengebäude verfügt über eine rustikale Küche, Holzofen, Grill, Herd und Holzofen, ein Schlafzimmer, ein Badezimmer und einen Lagerbereich. Dieses Nebengebäude kann in eine zweite Wohneinheit umgewandelt werden. Halb ausgestattete Küchen.
ES
Quinta en Vale de Lobos, ubicada en un pinar vallado de 12.000 m2, en un lugar tranquilo y privado. La casa principal tiene 122 m2 y el anexo tiene 200 m2. Jardines exteriores. Dos plazas de aparcamiento cubiertas y dos descubiertas. La propiedad es apta para personas con movilidad reducida. Zona exterior de jardín y huerta. Espacio disponible para la construcción de una piscina.
Características:
Pozo artesiano de 200 m de profundidad, utilizado para el riego y el abastecimiento de la casa y el anexo.
La casa principal tiene una cocina y sala de estar de concepto abierto, 2 baños, 3 dormitorios, uno de ellos en suite con vestidor.
Ventanas oscilobatientes con puertas de doble acristalamiento en todas las habitaciones, protegidas por contraventanas.
Toda la casa tiene suelos flotantes impermeables.
Panel solar para calentar agua sanitaria.
El anexo tiene una cocina rústica, horno de leña, barbacoa, placa y cocina de leña, un dormitorio, un baño y zona de almacén. Este anexo puede convertirse en una segunda vivienda. Cocinas semi-equipadas.
Farmhouse in Vale de Lobos, set within a fenced pine forest of 12,000m2, offering a peaceful and private location. The main house has 122m2 and an annex with 200m2. Exterior gardens. Two covered parking spaces and two uncovered. The property is suitable for people with reduced mobility. Outdoor garden area and vegetable garden. Space available for the construction of a swimming pool.
Features:
Artesian well with 200m depth, used for irrigation and supplying the house and annex.
The main house has an open space kitchen and living room, 2 bathrooms, 3 bedrooms, one of which is a suite with a walk-in closet.
Tilt-and-turn windows with double-glazed doors in all bedrooms, protected by shutters.
The entire house has waterproof floating floors.
Solar panel for heating sanitary water.
The annex has a rustic kitchen, wood oven, barbecue, stove, and wood-burning oven, a bedroom, a bathroom, and a storage area. This annex can be converted into a second dwelling. Semi-equipped kitchens.
PT
Quinta em Vale de Lobos, inserida num pinhal vedado de 12.000m2, local calmo e com privacidade. A casa principal com 122m2 e anexo com 200m2. Jardins exteriores. Dois lugares de estacionamento cobertos e mais dois descobertos. A propriedade apta para pessoas com mobilidade reduzida. Zona exterior de jardim e horta. Espaço disponível para construção de piscina.
Características:
Furo artesiano com 200m, para rega e abastecimento da casa e anexo.
Casa principal com cozinha e sala em open space, 2 casas de banho, 3 quartos, um deles suite com closet.
Janelas oscilo batentes, vidro duplo de sacada em todos os quartos protegidas por portadas.
Toda a casa tem chão flutuante à prova de água.
Painel solar de aquecimento de águas sanitárias.
O anexo tem uma cozinha rústica, forno a lenha, churrasqueira, placa e fogão a lenha, um quarto, casa de banho e zona de armazém. Este anexo poderá ser convertido numa segunda habitação. Cozinhas semi equipadas.
RU
Усадьба в Вале де Лобос, расположенная на огороженной сосновой территории площадью 12 000 м², спокойное и уединенное место. Главный дом площадью 122 м² и пристройка площадью 200 м². Сады на открытом воздухе. Два крытых парковочных места и два открытых. Имущество подходит для людей с ограниченной подвижностью. Открытая садовая зона и огород. Доступное пространство для строительства бассейна.
Особенности:
Артезианская скважина глубиной 200 м, используется для полива и снабжения дома и пристройки.
Главный дом с кухней и гостиной в открытой планировке, 2 ванные комнаты, 3 спальни, одна из которых люкс с гардеробной.
Поворотно-откидные окна с двойными стеклопакетами во всех спальнях, защищенные ставнями.
Во всем доме водонепроницаемое плавающее покрытие.
Солнечная панель для нагрева санитарной воды.
Пристройка имеет деревенскую кухню, дровяную печь, барбекю, плиту и дровяную печь, одну спальню, ванную комнату и складскую зону. Эту пристройку можно переоборудовать во второе жилье. Полуоборудованные кухни.
ZH
位于Vale de Lobos的庄园,坐落在一个12,000平方米的松树林围墙内,宁静且私密的地理位置主房面积122平方米,附属建筑面积200平方米外部花园两个有顶停车位和两个露天停车位该物业适合行动不便的人士户外花园和菜园区域可供建造游泳池的空间
特点:
200米深的自流井,用于灌溉并为主房及附属建筑供水
主房设有开放式厨房和客厅,2间浴室,3间卧室,其中一间为带步入式衣帽间的套房
所有卧室均设有双层玻璃门的可倾斜转动窗户,并配有百叶窗保护
整个房屋均铺设防水地板
太阳能热水系统
附属建筑设有乡村风格厨房柴火炉烧烤架炉灶和柴火炉,一间卧室,一间浴室和仓库区此附属建筑可改建为第二住所半装备的厨房
NL
Quinta in Vale de Lobos, gelegen in een omheind dennenbos van 12.000 m2, met een rustige en privé locatie. Het hoofdhuis heeft 122 m2 en een bijgebouw van 200 m2. Exterieure tuinen. Twee overdekte parkeerplaatsen en twee onoverdekte. Het eigendom is geschikt voor mensen met beperkte mobiliteit. Buiten tuin- en moestuinruimte. Ruimte beschikbaar voor de bouw van een zwembad.
Kenmerken:
Artesische put van 200 m diep, gebruikt voor irrigatie en waterlevering aan het huis en bijgebouw.
Het hoofdhuis heeft een open keuken en woonkamer, 2 badkamers, 3 slaapkamers, waarvan één een suite met inloopkast.
Kantel-kiep ramen met dubbele beglazing in alle slaapkamers, beschermd door luiken.
Het hele huis heeft een waterdichte zwevende vloer.
Zonnepaneel voor het verwarmen van sanitair water.
Het bijgebouw heeft een rustieke keuken, houtoven, barbecue, fornuis en houtkachel, een slaapkamer, een badkamer en een opslagruimte. Dit bijgebouw kan worden omgebouwd tot een tweede woning. Semi-uitgeruste keukens.
DE
Quinta in Vale de Lobos, eingebettet in einen eingezäunten Kiefernwald von 12.000 m², in ruhiger und privater Lage. Das Haupthaus hat 122 m² und ein Nebengebäude mit 200 m². Außenanlagen. Zwei überdachte Parkplätze und zwei nicht überdachte. Die Immobilie ist für Personen mit eingeschränkter Mobilität geeignet. Außenbereich mit Garten und Gemüsegarten. Platz für den Bau eines Pools verfügbar.
Eigenschaften:
Artesischer Brunnen mit 200 m Tiefe, für die Bewässerung und Versorgung des Hauses und des Nebengebäudes.
Das Haupthaus verfügt über eine offene Küche und Wohnzimmer, 2 Bäder, 3 Schlafzimmer, eines davon en suite mit begehbarem Kleiderschrank.
Dreh-Kipp-Fenster mit doppelt verglasten Türen in allen Schlafzimmern, geschützt durch Fensterläden.
Das gesamte Haus hat wasserfeste schwimmende Böden.
Solarzellen für die Erwärmung von Sanitärwasser.
Das Nebengebäude verfügt über eine rustikale Küche, Holzofen, Grill, Herd und Holzofen, ein Schlafzimmer, ein Badezimmer und einen Lagerbereich. Dieses Nebengebäude kann in eine zweite Wohneinheit umgewandelt werden. Halb ausgestattete Küchen.
ES
Quinta en Vale de Lobos, ubicada en un pinar vallado de 12.000 m2, en un lugar tranquilo y privado. La casa principal tiene 122 m2 y el anexo tiene 200 m2. Jardines exteriores. Dos plazas de aparcamiento cubiertas y dos descubiertas. La propiedad es apta para personas con movilidad reducida. Zona exterior de jardín y huerta. Espacio disponible para la construcción de una piscina.
Características:
Pozo artesiano de 200 m de profundidad, utilizado para el riego y el abastecimiento de la casa y el anexo.
La casa principal tiene una cocina y sala de estar de concepto abierto, 2 baños, 3 dormitorios, uno de ellos en suite con vestidor.
Ventanas oscilobatientes con puertas de doble acristalamiento en todas las habitaciones, protegidas por contraventanas.
Toda la casa tiene suelos flotantes impermeables.
Panel solar para calentar agua sanitaria.
El anexo tiene una cocina rústica, horno de leña, barbacoa, placa y cocina de leña, un dormitorio, un baño y zona de almacén. Este anexo puede convertirse en una segunda vivienda. Cocinas semi-equipadas.
Contact
Farm
S.Maria e S.Miguel, S.Martinho, S.Pedro Penaferrim, Sintra, Distrito de Lisboa
Used · 20,000m²
buy
320.000 €
Quinta off-the-grid em Nafarros, Sintra
* Trata-se de um terreno rústico com cerca de 2 hectares (17360m2) com produçao agrícola
* A 10m da praia e do centro da Vila de Sintra, 30m de Lisboa.
* Fantástica vista 180º da Serra de Sintra
* Terreno com declive suave orientado a sul com grande exposição solar.
* School Bus convertido com cozinha toda equipada (electricidade e água)
* Anexo com sistema de painéis solares, arrumação e casa de banho biológica.
* Contentor convertido em atelier com copa, casa de banho seca, arrumação, salamandra e dois decks exteriores (um na cobertura)
* Diversas árvores de fruto (início de plantação de bosque de alimentos)
* Horta
* Plantação de lúpulo (para produção de cerveja)
* Ribeiro no limite sul
* Furo de água
* Infra-estrutura de electricidade e água pelo terreno (distribuição)
* 6x painéis solares + 20x baterias
* Parcialmente vedado
* Certificação MPB (tudo o que for produzido no terreno pode ser vendido com selo de modo de produção biológico)
* Possibilidade de construção de apoio agrícola.
Em relação ao lúpulo, foram plantados cerca de 250 pés de lúpulo.
Á (três)3 variedades plantadas (nugget, chinook, cascade), o que é de grande valia para os cervejeiros,
Off-the-grid quinta in Sintra for sale.
* Land: almost 2 hectares (17360m2)
* 10m from the beach and 30m from Lisbon
* Amazing 180º view for Serra Sintra
* Gentle south-facing slope with plenty of sun
* Converted School Bus with fully equipped kitchen (electricity and water)
* Cabin with solar system, toilet and tool storage
* Converted container with office, small kitchen, dry toilet, storage, fire stove and outside deck
* Fruit trees (beginning of forest garden planted)
* Vegetable garden
* Hops plantation (for beer production)
* Creek (south limit)
* Furo (water drill)
* Underneath electric and water infrastructure through the land.
* 6x Solar panels + 20x batteries
* Parcial fenced
* MPB certification (all that you produced, you can sell with organic farming label)
* Possibility to build (apoio agrícola / agricultural structure)
* Trata-se de um terreno rústico com cerca de 2 hectares (17360m2) com produçao agrícola
* A 10m da praia e do centro da Vila de Sintra, 30m de Lisboa.
* Fantástica vista 180º da Serra de Sintra
* Terreno com declive suave orientado a sul com grande exposição solar.
* School Bus convertido com cozinha toda equipada (electricidade e água)
* Anexo com sistema de painéis solares, arrumação e casa de banho biológica.
* Contentor convertido em atelier com copa, casa de banho seca, arrumação, salamandra e dois decks exteriores (um na cobertura)
* Diversas árvores de fruto (início de plantação de bosque de alimentos)
* Horta
* Plantação de lúpulo (para produção de cerveja)
* Ribeiro no limite sul
* Furo de água
* Infra-estrutura de electricidade e água pelo terreno (distribuição)
* 6x painéis solares + 20x baterias
* Parcialmente vedado
* Certificação MPB (tudo o que for produzido no terreno pode ser vendido com selo de modo de produção biológico)
* Possibilidade de construção de apoio agrícola.
Em relação ao lúpulo, foram plantados cerca de 250 pés de lúpulo.
Á (três)3 variedades plantadas (nugget, chinook, cascade), o que é de grande valia para os cervejeiros,
Off-the-grid quinta in Sintra for sale.
* Land: almost 2 hectares (17360m2)
* 10m from the beach and 30m from Lisbon
* Amazing 180º view for Serra Sintra
* Gentle south-facing slope with plenty of sun
* Converted School Bus with fully equipped kitchen (electricity and water)
* Cabin with solar system, toilet and tool storage
* Converted container with office, small kitchen, dry toilet, storage, fire stove and outside deck
* Fruit trees (beginning of forest garden planted)
* Vegetable garden
* Hops plantation (for beer production)
* Creek (south limit)
* Furo (water drill)
* Underneath electric and water infrastructure through the land.
* 6x Solar panels + 20x batteries
* Parcial fenced
* MPB certification (all that you produced, you can sell with organic farming label)
* Possibility to build (apoio agrícola / agricultural structure)
Contact
Farm 4 Bedrooms Duplex
Pobral (São João das Lampas), São João das Lampas e Terrugem, Sintra, Distrito de Lisboa
Remodelled · 250m²
With Garage
buy
1.785.000 €
This is certainly a property with unique characteristics, which contains all the best you can expect from a dream home.!!
Located in São João da Lampas, with sea view, 6 km from Ericeira (4 km from São Julião beach, 5 km from Foz do Lizandro beach) and just 40 minutes from Lisbon and Cascais.
Inserted in a plot of land with about 7,000m2, it consists of:
- Main house of 2 floors, V4, with about 270m2 construction, fully renovated.
- Casa Pedra Rústica, independent of the main house, T0 open space, fully renovated
-Chapel
- Greenhouse, Garage, and large garden area and leisure areas.
In the main house we are faced with the care in the choice of materials used in the renovation, very generous areas, elements of old design, and ample circulation spaces.
On the entrance floor, we find an entrance hall, 1 suite, 1 bedroom, 1 bathroom, cloakroom area, a large living room with two distinct areas, kitchen and a porch with dining and leisure area
On the upper floor, we have a mezzanine with 26m2, two suites, one of which has a balcony and sea view.
All rooms in the house have windows and lots of light.
Outside, we also have a fully recovered stone house, transformed into T0 open space, independent of the main house, a Chapel, a garage, a greenhouse and large green areas, garden and fruit trees.
An infinity pool with electric cover and a covered outdoor dining area, with barbecue, toilet to the pool, storage area and a large bench to support outdoor meals.
This property is equipped with solar panels for water heating, photovoltaic panels, air conditioning in all rooms, 7 surveillance cameras with remote control, automatic irrigation system, borehole at 200 meters depth with 5,000 L tank, engine room with maintenance equipment, salt pool pump, wood burning stove in the living room, tilt-and-turn windows with thermal cut, among many other elements of quality and comfort.
Its proximity to Ericeira Beach, Lisbon and the Cascais line, its location in a quiet area and family houses, the large existing green spaces, the unobstructed view in all directions, the permanent luminosity in all areas of the house, the constructive details used in the renovation, such as the tiles in the bathrooms, elements used in the kitchen, the adoption of the use of panoramic windows, among many others, are the reason why we consider this property a ’DREAM HOME’
Ask us for your visit.
Located in São João da Lampas, with sea view, 6 km from Ericeira (4 km from São Julião beach, 5 km from Foz do Lizandro beach) and just 40 minutes from Lisbon and Cascais.
Inserted in a plot of land with about 7,000m2, it consists of:
- Main house of 2 floors, V4, with about 270m2 construction, fully renovated.
- Casa Pedra Rústica, independent of the main house, T0 open space, fully renovated
-Chapel
- Greenhouse, Garage, and large garden area and leisure areas.
In the main house we are faced with the care in the choice of materials used in the renovation, very generous areas, elements of old design, and ample circulation spaces.
On the entrance floor, we find an entrance hall, 1 suite, 1 bedroom, 1 bathroom, cloakroom area, a large living room with two distinct areas, kitchen and a porch with dining and leisure area
On the upper floor, we have a mezzanine with 26m2, two suites, one of which has a balcony and sea view.
All rooms in the house have windows and lots of light.
Outside, we also have a fully recovered stone house, transformed into T0 open space, independent of the main house, a Chapel, a garage, a greenhouse and large green areas, garden and fruit trees.
An infinity pool with electric cover and a covered outdoor dining area, with barbecue, toilet to the pool, storage area and a large bench to support outdoor meals.
This property is equipped with solar panels for water heating, photovoltaic panels, air conditioning in all rooms, 7 surveillance cameras with remote control, automatic irrigation system, borehole at 200 meters depth with 5,000 L tank, engine room with maintenance equipment, salt pool pump, wood burning stove in the living room, tilt-and-turn windows with thermal cut, among many other elements of quality and comfort.
Its proximity to Ericeira Beach, Lisbon and the Cascais line, its location in a quiet area and family houses, the large existing green spaces, the unobstructed view in all directions, the permanent luminosity in all areas of the house, the constructive details used in the renovation, such as the tiles in the bathrooms, elements used in the kitchen, the adoption of the use of panoramic windows, among many others, are the reason why we consider this property a ’DREAM HOME’
Ask us for your visit.
Contact
See more Farms and Estates in Distrito de Lisboa
Bedrooms
Zones
Can’t find the property you’re looking for?
