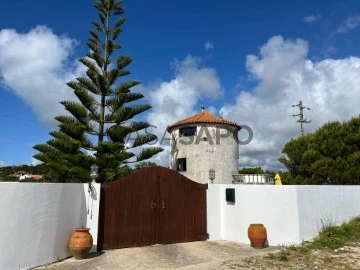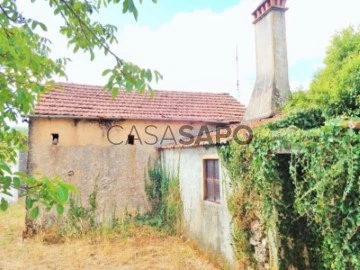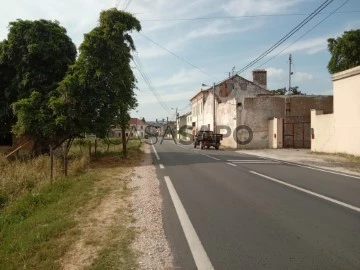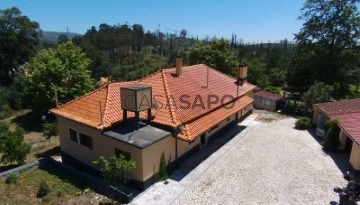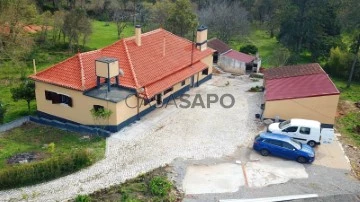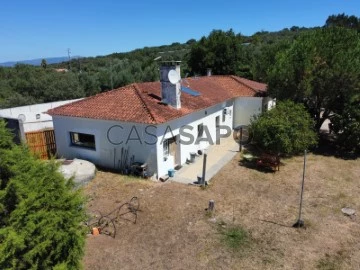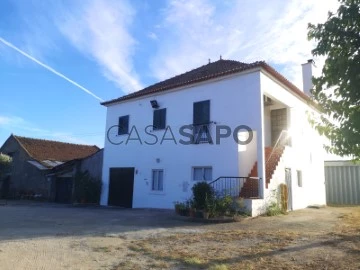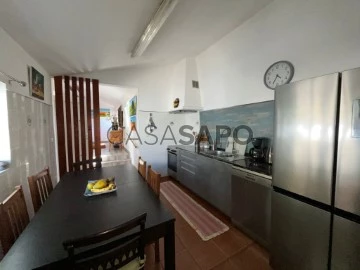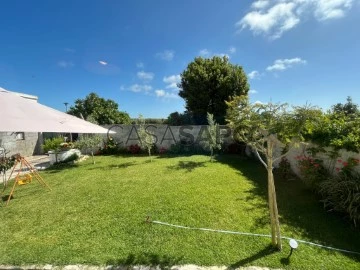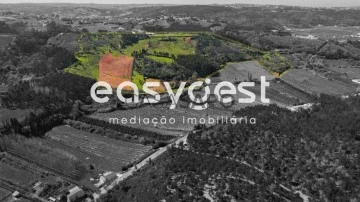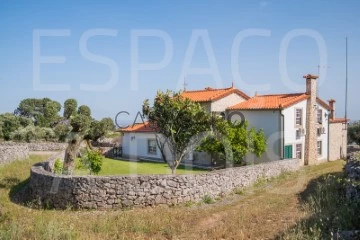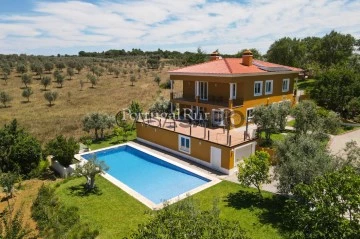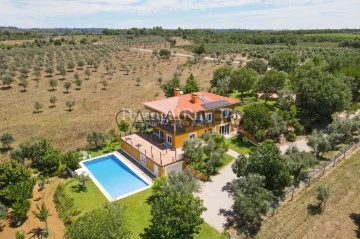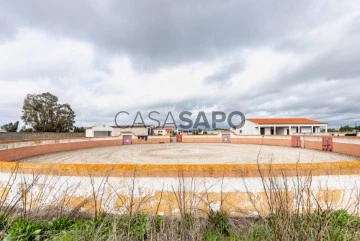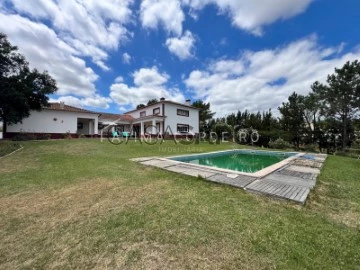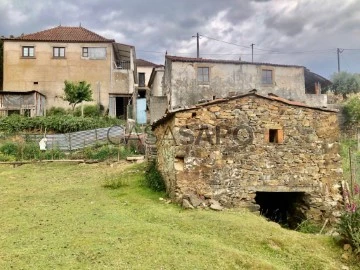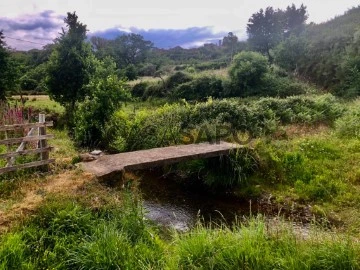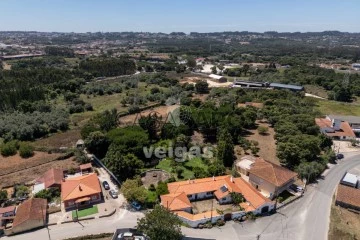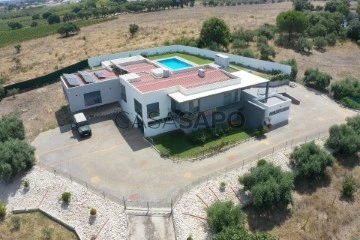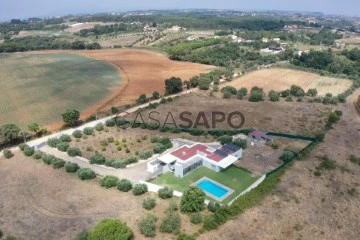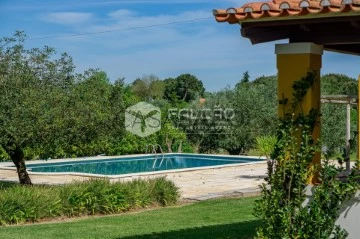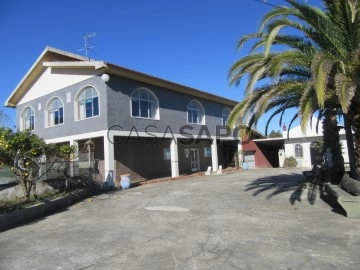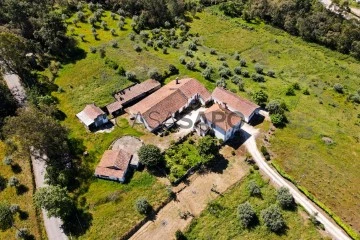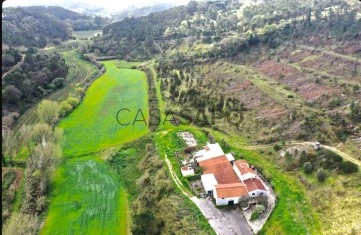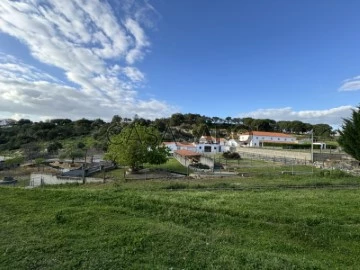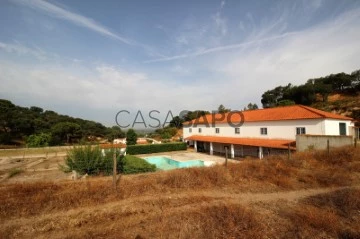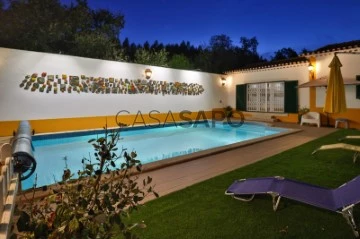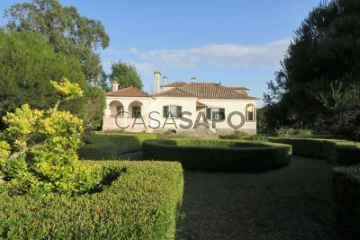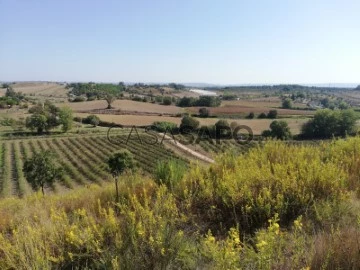Farms and Estates
Rooms
Price
More filters
37 Farms and Estates lowest price, Used, in Distrito de Leiria and Santarém, view Field
Order by
Lowest price
Windmill 2 Bedrooms Triplex
Serra dos Mangues, São Martinho do Porto, Alcobaça, Distrito de Leiria
Used · 190m²
rent
1.000 €
***Disponível apenas de 1 de Outubro até 31 de Março***
Localização: Serra dos Mangues, Freguesia de São Martinho do Porto, Concelho de Alcobaça, Distrito de Leiria
Este imóvel com 2 quartos encontra-se disponível para arrendamento por temporada. Consumos não incluídos no valor da renda.
Composição do imóvel:
- 2 quartos
- 1 casa de banho com duche
- Sala de estar com espaçosa varanda
- Cozinha equipada
- Quintal
- Lote murado
Renda mensal:
- 1000 euros
Condições:
- 2 rendas + 2 cauções
Uma oportunidade única de experienciar viver em comunhão com a natureza, mas simultaneamente perto das praias da Nazaré e de São Martinho do Porto.
Distâncias:
Baía de São Martinho do Porto- 3 Km
Autoestrada A8- 7 Km
Nazaré- 10 Km
Caldas da Rainha- 18 Km
Alcobaça- 19 km
Aeroporto de Lisboa- 105 Km
SMILES 4U
O seu sorriso mora aqui!
Localização: Serra dos Mangues, Freguesia de São Martinho do Porto, Concelho de Alcobaça, Distrito de Leiria
Este imóvel com 2 quartos encontra-se disponível para arrendamento por temporada. Consumos não incluídos no valor da renda.
Composição do imóvel:
- 2 quartos
- 1 casa de banho com duche
- Sala de estar com espaçosa varanda
- Cozinha equipada
- Quintal
- Lote murado
Renda mensal:
- 1000 euros
Condições:
- 2 rendas + 2 cauções
Uma oportunidade única de experienciar viver em comunhão com a natureza, mas simultaneamente perto das praias da Nazaré e de São Martinho do Porto.
Distâncias:
Baía de São Martinho do Porto- 3 Km
Autoestrada A8- 7 Km
Nazaré- 10 Km
Caldas da Rainha- 18 Km
Alcobaça- 19 km
Aeroporto de Lisboa- 105 Km
SMILES 4U
O seu sorriso mora aqui!
Contact
Rustic House 2 Bedrooms
Ansião, Distrito de Leiria
Used · 145m²
buy
46.000 €
Rustic village property in need of renovation.
This property is sited not too far from the large town of Ansião in the district of Leiria. The house has not been lived in for quite a few years but still retains lots of charm. There is no land with the property but it does have a private courtyard with vines located between the house and the barn. There is good access to the house, which is located close to a shop/petrol station.
The property has mains electric, water and also water from the cistern that collects rainfall from the roof.
This property is sited not too far from the large town of Ansião in the district of Leiria. The house has not been lived in for quite a few years but still retains lots of charm. There is no land with the property but it does have a private courtyard with vines located between the house and the barn. There is good access to the house, which is located close to a shop/petrol station.
The property has mains electric, water and also water from the cistern that collects rainfall from the roof.
Contact
Farm
São Miguel do Rio Torto e Rossio Ao Sul do Tejo, Abrantes, Distrito de Santarém
Used · 20,000m²
With Garage
buy
79.900 €
Características da Propriedade:
Área Total: 20.000 metros quadrados
Ruína: Estrutura existente que pode ser renovada ou reconstruída, oferecendo uma base para um projeto único.
Pontos Fortes:
Potencial de Desenvolvimento: Ideal para quem deseja criar um lar ou investir
Investimento Seguro: Oportunidade de adquirir uma grande propriedade por um preço competitivo, com grande potencial de valorização.
Localização:
Situada numa Cidade que tem tudo, a quinta está convenientemente posicionada perto de vias de acesso principais, garantindo a facilidade de deslocação para cidades próximas através de comboios e autocarro na beira da estrada.
Esta é uma oportunidade única de adquirir uma propriedade de grande dimensão com enorme potencial.
Para mais informações e agendar uma visita, entre em contacto connosco. Não perca a chance de transformar este espaço na realização dos seus sonhos!
Marque já a sua visita.
A Magnificat ReaL Estate dedica-se na mediação imobiliária de transações de compra, venda e arrendamento de imóveis.
Também prestamos serviços de Gestão de Imóveis e Gestão de Arrendamentos.
Trabalhamos com um parceiro oficial de Intermediação de Crédito - certificado pelo Banco de Portugal. e podemos apoiá-lo no processo de crédito apresentando-lhe a melhor solução para o seu caso.
#invistanasorigens
#Abrantes
#Santarem
#Investimentoimobiliario
#MagnificatRealEstate
Área Total: 20.000 metros quadrados
Ruína: Estrutura existente que pode ser renovada ou reconstruída, oferecendo uma base para um projeto único.
Pontos Fortes:
Potencial de Desenvolvimento: Ideal para quem deseja criar um lar ou investir
Investimento Seguro: Oportunidade de adquirir uma grande propriedade por um preço competitivo, com grande potencial de valorização.
Localização:
Situada numa Cidade que tem tudo, a quinta está convenientemente posicionada perto de vias de acesso principais, garantindo a facilidade de deslocação para cidades próximas através de comboios e autocarro na beira da estrada.
Esta é uma oportunidade única de adquirir uma propriedade de grande dimensão com enorme potencial.
Para mais informações e agendar uma visita, entre em contacto connosco. Não perca a chance de transformar este espaço na realização dos seus sonhos!
Marque já a sua visita.
A Magnificat ReaL Estate dedica-se na mediação imobiliária de transações de compra, venda e arrendamento de imóveis.
Também prestamos serviços de Gestão de Imóveis e Gestão de Arrendamentos.
Trabalhamos com um parceiro oficial de Intermediação de Crédito - certificado pelo Banco de Portugal. e podemos apoiá-lo no processo de crédito apresentando-lhe a melhor solução para o seu caso.
#invistanasorigens
#Abrantes
#Santarem
#Investimentoimobiliario
#MagnificatRealEstate
Contact
Farm 4 Bedrooms Duplex
São João de Brito, Pousaflores, Ansião, Distrito de Leiria
Used · 119m²
buy
290.000 €
This traditional farm house comprises 2 dwellings joined together, with the usual Features of period properties such as lots of period tiled walls as well as stone features. The buildings sit approximately at 50m from a very quite local road accessed via a gated private road leading to a low maintenance cobbled courtyard, where you find the entrance for the houses and covered parking space for up to 2 cars as well as a farm machinery storage garage, plus more parking space on the outside. The property benefited from conservation works approximately 20 years ago, structure and roof and are in good condition. At the end of the courtyard there’s a barn for renovation, the large basement rooms of the dwellings were used as wine cellar and farm products storage, there are 2 wells and further down the plot there’s a threshing circle and another barn. The house is empty and although listed in the deeds as a 6 bedroom and 2 bathroom there are endless possibilities for different configurations, highly recommended viewing. On the almost flat land there are lot’s of olive trees and other established fruit trees, the plot has lots of privacy and a true feel of nature surrounds.
The property is at approximately 10 min driving distance from the municipality town of Ansião, Tomar at 40 min, Coimbra 40 min, Pombal 20 min, the coast 60 min, Lisbon and Porto approximately 110 min.
Please phone or email for any further specific information
The property is at approximately 10 min driving distance from the municipality town of Ansião, Tomar at 40 min, Coimbra 40 min, Pombal 20 min, the coast 60 min, Lisbon and Porto approximately 110 min.
Please phone or email for any further specific information
Contact
Farm 6 Bedrooms
Pousaflores, Ansião, Distrito de Leiria
Used · 337m²
buy
290.000 €
Wonderful period farm sited on a plot of approximately 22,000m2 in a sought-after location not far from Ansião, Leiria.
The farm consists of 2 adjoining dwellings, a barn to renovate, garage, cellar, storage rooms and 2 wells for irrigation. The farm house still retains many of its original features but has had some additions in recent years.
Farm house:
The front door to the left gives access to the side of the property that was renovated about 20 years ago. The door opens onto a large, welcoming hall that has original terracotta floor tiles and wall murals. The bathroom is to the left of the hall and is fully tiled with tradition design tiles. This bathroom has a bath, W.C., basin, bidet and second basin. Opposite the bathroom, across the hall, is a kitchen that has a stainless steel sink, base unit cupboards, wall units and an extractor. The door in the hall to the right of the bathroom leads to a corridor that gives access to the three bedroom, 2 of which are double bedrooms. The floors in the bedrooms are finished in polished pine floorboards; there are hardwood windows with exterior shutters and each bedroom has a central heating radiator. To the left of the kitchen is the spacious lounge with a stone fireplace and double doors that open onto a nice covered terrace with views of the garden and land. The lounge has high ceilings with a cornice that give a sense of space and polished pine floors.
The hardwood door to the right of the front elevation opens onto a hall with original blue tiles that border the stone door surrounds. The bathroom is to the left of the hall and has a bath, W.C., bidet and basin with cupboards. Opposite the bathroom, across the hall, is the original rustic kitchen that has terracotta floor tiles, a fireplace with hardwood mantle and pillar to support the chimney. There is a stainless steel sink and storage cupboards with work surfaces. The last door from the hall opens onto the lounge that has its original wooden ceiling and some original floorboards. The lounge has doors on your left to two of the bedrooms and a window that overlooks the land. To the right of the window are double doors that open onto the ’marquise’ (sunroom). This room is full of light and a great place to relax in the cooler months of the years. The sunroom has a door at the rear to a stone staircase with metal wrought iron balustrade. The staircase takes you to the rear ground floor and land. Here there are 3 rooms, the first of which houses the central heating boiler and oil tank. This room was formerly used to store fruit and vegetables. The next door along is the large adega that used to produce and store the wine from the farm. There are still some barrels sat on the stillages and the tank for crushing the grapes. To the right of the adega is an open room for storage.
Exterior:
Access to the property is through the gated driveway paved with calçada stone.
Opposite the farm house, across the courtyard, is an open garage for 2 or more vehicles. To the right of the garage is a storage area that was used to house the tools and implements for the gardens and land. At the end of the courtyard is the old stone barn that is in need of renovating. Adjoining the barn is an exterior kitchen and dining area where one can enjoy alfresco dining in this lovely environment.
The mostly flat, arable land has various fruit and olive trees and 2 stone wells for irrigation. At the far end of the land is there is a circular stone threshing area with small stone barn that could also be renovated to house tools and machinery for the farm.
This is a property that could be brought back to life with someone wanting to farm the land once more. It would also make a great 2 generation family home or combined home/rental business. There are endless possibilities with this superb property!
Distances by car:
Ansião 10 minutes, Tomar 35 minutes, Coimbra 40 minutes, Tomar 35 minutes, Pombal 20 minutes, Figueira Da Foz 60 minutes, Porto 105 minutes, Lisbon 110 minutes.
The farm consists of 2 adjoining dwellings, a barn to renovate, garage, cellar, storage rooms and 2 wells for irrigation. The farm house still retains many of its original features but has had some additions in recent years.
Farm house:
The front door to the left gives access to the side of the property that was renovated about 20 years ago. The door opens onto a large, welcoming hall that has original terracotta floor tiles and wall murals. The bathroom is to the left of the hall and is fully tiled with tradition design tiles. This bathroom has a bath, W.C., basin, bidet and second basin. Opposite the bathroom, across the hall, is a kitchen that has a stainless steel sink, base unit cupboards, wall units and an extractor. The door in the hall to the right of the bathroom leads to a corridor that gives access to the three bedroom, 2 of which are double bedrooms. The floors in the bedrooms are finished in polished pine floorboards; there are hardwood windows with exterior shutters and each bedroom has a central heating radiator. To the left of the kitchen is the spacious lounge with a stone fireplace and double doors that open onto a nice covered terrace with views of the garden and land. The lounge has high ceilings with a cornice that give a sense of space and polished pine floors.
The hardwood door to the right of the front elevation opens onto a hall with original blue tiles that border the stone door surrounds. The bathroom is to the left of the hall and has a bath, W.C., bidet and basin with cupboards. Opposite the bathroom, across the hall, is the original rustic kitchen that has terracotta floor tiles, a fireplace with hardwood mantle and pillar to support the chimney. There is a stainless steel sink and storage cupboards with work surfaces. The last door from the hall opens onto the lounge that has its original wooden ceiling and some original floorboards. The lounge has doors on your left to two of the bedrooms and a window that overlooks the land. To the right of the window are double doors that open onto the ’marquise’ (sunroom). This room is full of light and a great place to relax in the cooler months of the years. The sunroom has a door at the rear to a stone staircase with metal wrought iron balustrade. The staircase takes you to the rear ground floor and land. Here there are 3 rooms, the first of which houses the central heating boiler and oil tank. This room was formerly used to store fruit and vegetables. The next door along is the large adega that used to produce and store the wine from the farm. There are still some barrels sat on the stillages and the tank for crushing the grapes. To the right of the adega is an open room for storage.
Exterior:
Access to the property is through the gated driveway paved with calçada stone.
Opposite the farm house, across the courtyard, is an open garage for 2 or more vehicles. To the right of the garage is a storage area that was used to house the tools and implements for the gardens and land. At the end of the courtyard is the old stone barn that is in need of renovating. Adjoining the barn is an exterior kitchen and dining area where one can enjoy alfresco dining in this lovely environment.
The mostly flat, arable land has various fruit and olive trees and 2 stone wells for irrigation. At the far end of the land is there is a circular stone threshing area with small stone barn that could also be renovated to house tools and machinery for the farm.
This is a property that could be brought back to life with someone wanting to farm the land once more. It would also make a great 2 generation family home or combined home/rental business. There are endless possibilities with this superb property!
Distances by car:
Ansião 10 minutes, Tomar 35 minutes, Coimbra 40 minutes, Tomar 35 minutes, Pombal 20 minutes, Figueira Da Foz 60 minutes, Porto 105 minutes, Lisbon 110 minutes.
Contact
Village house 5 Bedrooms
Ansião, Distrito de Leiria
Used · 179m²
With Garage
buy
355.000 €
EXCLUSIVE AT PORTUGALISSIMMO
Very privately located yet very close to the cozy village of Ansião, you will find this modern bungalow equipped with all amenities.
The house has a large living kitchen with AEG induction hob and AEG oven. There are 5 (bed) rooms, including 1 with luxury ensuite bathroom. Further down the house, there is a second, very luxurious bathroom including 1 luxury whirlpool (light + bluetooth and 16 jets below and 12 to the side). The living room is large and has an excellent fireplace. Both the kitchen and living room and 2 bedrooms are air-conditioned. There are electric heaters in the other rooms and bathrooms. In the smallest room, the washer and dryer are installed and there is the hot water supply (brand: Videira, 200L).
All windows and doors in the house are double-glazed, except the front door with window. The double doors in the kitchen and living room open onto a fully walled private backyard, where the swimming pool is located. The living room and kitchen diner are heated by a fireplace.
On the large property, where you will find all the privacy you need, close to the house, there are 2 very large industrial barns that could be used for woodworking, printing, manufacture of pharmaceutical preparations, shipbuilding, manufacture of military fighting vehicles, furniture manufacturing. The possibilities are enormous. Opposite the barns are ruins that could be used as storage rooms in the future.
At the moment, part of the house is used as a local rental, called Alojamento Local. This allows you to generate income.
Layout:
5 bedrooms, 2 with air conditioning and 1 ensuite
1 small room with hot water system and connection for washer and dryer
1 living room
1 kitchen diner
Since 2023 completely renovated with new floors, doors, windows, water pipes and electrics 3 septic tanks
1 well for rainwater storage
City water
Electricity EDP
Portuguese television antenna
Internet is possible via NOS
Fruit trees: 6 oranges, 5 nut trees, 2 fig trees
2 garages
1 small storage house
2 industrial sheds
Surroundings:
Supermarkets Intermarché and Pingo Doce 5 minutes
Confectioners Diogo and AnsiDoce 5 minutes
Tapas bar Tarouca 5 minutes
Nabi, ice cream parlour 5 minutes
Mau Maria Bistro Café 5 minutes
Weekly market, every Saturday morning 5 minutes
Primary and secondary school 5 minutes
River beach Fragas de São Simão 20 minutes
Restaurant Sazonal in Pombal, vegetarian 20 minutes
Dornes 30 minutes
Coimbra 40 minutes
Templar city of Tomar 40 minutes
The sea 45 minutes
Sanctuary Fátima 50 minutes
Are you interested in this unique property? Schedule a viewing with Portugalissimmo, our team is waiting for you!
Very privately located yet very close to the cozy village of Ansião, you will find this modern bungalow equipped with all amenities.
The house has a large living kitchen with AEG induction hob and AEG oven. There are 5 (bed) rooms, including 1 with luxury ensuite bathroom. Further down the house, there is a second, very luxurious bathroom including 1 luxury whirlpool (light + bluetooth and 16 jets below and 12 to the side). The living room is large and has an excellent fireplace. Both the kitchen and living room and 2 bedrooms are air-conditioned. There are electric heaters in the other rooms and bathrooms. In the smallest room, the washer and dryer are installed and there is the hot water supply (brand: Videira, 200L).
All windows and doors in the house are double-glazed, except the front door with window. The double doors in the kitchen and living room open onto a fully walled private backyard, where the swimming pool is located. The living room and kitchen diner are heated by a fireplace.
On the large property, where you will find all the privacy you need, close to the house, there are 2 very large industrial barns that could be used for woodworking, printing, manufacture of pharmaceutical preparations, shipbuilding, manufacture of military fighting vehicles, furniture manufacturing. The possibilities are enormous. Opposite the barns are ruins that could be used as storage rooms in the future.
At the moment, part of the house is used as a local rental, called Alojamento Local. This allows you to generate income.
Layout:
5 bedrooms, 2 with air conditioning and 1 ensuite
1 small room with hot water system and connection for washer and dryer
1 living room
1 kitchen diner
Since 2023 completely renovated with new floors, doors, windows, water pipes and electrics 3 septic tanks
1 well for rainwater storage
City water
Electricity EDP
Portuguese television antenna
Internet is possible via NOS
Fruit trees: 6 oranges, 5 nut trees, 2 fig trees
2 garages
1 small storage house
2 industrial sheds
Surroundings:
Supermarkets Intermarché and Pingo Doce 5 minutes
Confectioners Diogo and AnsiDoce 5 minutes
Tapas bar Tarouca 5 minutes
Nabi, ice cream parlour 5 minutes
Mau Maria Bistro Café 5 minutes
Weekly market, every Saturday morning 5 minutes
Primary and secondary school 5 minutes
River beach Fragas de São Simão 20 minutes
Restaurant Sazonal in Pombal, vegetarian 20 minutes
Dornes 30 minutes
Coimbra 40 minutes
Templar city of Tomar 40 minutes
The sea 45 minutes
Sanctuary Fátima 50 minutes
Are you interested in this unique property? Schedule a viewing with Portugalissimmo, our team is waiting for you!
Contact
Farm 4 Bedrooms Duplex
São João Baptista e Santa Maria dos Olivais, Tomar, Distrito de Santarém
Used · 220m²
With Garage
buy
415.000 €
Para VENDA em Tomar, quinta com 47340 M2 a 4km da cidade, direcionada para o mundo rural, onde está inserida uma moradia T4 com 220M2 e várias ruínas para reconstrução. A moradia foi recuperada à alguns anos e é composta por, no res do chão , uma cozinha com despensa, uma adega, espaço para arrumação e garagem. O primeiro andar é composto por quatro quartos, sala de jantar, cozinha, despensa e uma casa de banho. O terreno possui dois furos com captação de água e tanque de apoio e está todo vedado com rede.
Potencial para pastagem, cultivo agrícola de sequeiros, sendo também ideal para fugir da rotina e do stress da cidade e poder usufruir da beleza do campo.
Tem diversos anexos e garagem.
Localizado a 10 minutos da Barragem do Castelo do Bode, tem uma excelente exposição solar e acessos á A23 e A13
Potencial para pastagem, cultivo agrícola de sequeiros, sendo também ideal para fugir da rotina e do stress da cidade e poder usufruir da beleza do campo.
Tem diversos anexos e garagem.
Localizado a 10 minutos da Barragem do Castelo do Bode, tem uma excelente exposição solar e acessos á A23 e A13
Contact
Farm Land 6 Bedrooms
Alfeizerão, Alcobaça, Distrito de Leiria
Used · 110m²
buy
424.900 €
Localização: Freguesia de Alfeizerão, Concelho de Alcobaça, Distrito de Leiria
Este imóvel, às portas de São Martinho do Porto, conta com uma localização privilegiada. É composto por 2 habitações (um T4 + T2), e ainda um vasto terreno totalmente plano.
A moradia T4 é térrea e foi inteiramente renovada no último ano. A cozinha nova, o chão em madeira, e caixilharia moderna proporcionam toda a comodidade, para além de excelente isolamento térmico e acústico ao futuro novo proprietário.
Na habitação T2 encontramos uma cozinha, uma sala, duas casas de banho, e dois quartos.
Chegados ao quintal, aqui encontramos um jardim aprazível com um poço, para além de anexos edificados com o propósito de arrumos diversos. Existe ainda um terreno de usufruto agrícola que conta já com árvores de fruto.
Estamos perante um investimento de elevado potencial, quer seja para rentabilização sazonal por estar na proximidade de praias da Costa de Prata, quer seja para residir de forma permanente numa das casas enquanto se obtém rendimento do arrendamento da outra.
Área total da propriedade: 4400m²
Distâncias:
São Martinho do Porto- 2,5 Km
Entrada autoestrada A8- 2 Km
Caldas da Rainha- 14 Km
Nazaré- 15 Km
Peniche- 45 Km
Aeroporto de Lisboa- 100 Km
Marque já a sua visita.
SMILES 4U
O seu sorriso mora aqui.
Este imóvel, às portas de São Martinho do Porto, conta com uma localização privilegiada. É composto por 2 habitações (um T4 + T2), e ainda um vasto terreno totalmente plano.
A moradia T4 é térrea e foi inteiramente renovada no último ano. A cozinha nova, o chão em madeira, e caixilharia moderna proporcionam toda a comodidade, para além de excelente isolamento térmico e acústico ao futuro novo proprietário.
Na habitação T2 encontramos uma cozinha, uma sala, duas casas de banho, e dois quartos.
Chegados ao quintal, aqui encontramos um jardim aprazível com um poço, para além de anexos edificados com o propósito de arrumos diversos. Existe ainda um terreno de usufruto agrícola que conta já com árvores de fruto.
Estamos perante um investimento de elevado potencial, quer seja para rentabilização sazonal por estar na proximidade de praias da Costa de Prata, quer seja para residir de forma permanente numa das casas enquanto se obtém rendimento do arrendamento da outra.
Área total da propriedade: 4400m²
Distâncias:
São Martinho do Porto- 2,5 Km
Entrada autoestrada A8- 2 Km
Caldas da Rainha- 14 Km
Nazaré- 15 Km
Peniche- 45 Km
Aeroporto de Lisboa- 100 Km
Marque já a sua visita.
SMILES 4U
O seu sorriso mora aqui.
Contact
Country Estate Studio
Centro, Maiorga, Alcobaça, Distrito de Leiria
Used · 800m²
With Garage
buy
450.000 €
MAKE US THE BEST DEAL
Inherited located in Maiorga, Alcobaça occupies a vast area of 15 hectares and enjoys a serene and quiet environment, making it an ideal place for a weekend getaway or a perfect investment for agricultural or commercial purposes. The property is easily accessible, with a well-maintained road leading to the entrance.
When approaching the estate, the first thing you will notice is the vast expanse of land covered by various trees, including olive trees, cork oaks, tanchoeiras, souto de chestnut trees, paulónias, eucalyptus, etc. The trees are well spaced, giving them enough room to grow and provide a natural shade that cools the air, making it comfortable even during warm weather. The trees not only beautify the property, but also provide opportunities for commercial activities such as olive oil production and cork extraction.
The estate also has a spacious shed, which can be used as a warehouse or storage room. The Shed is well built, with sturdy walls and roofs, making it durable and able to withstand adverse weather conditions. The Shed offers ample storage space for agricultural equipment, vehicles and other valuable goods.
Another striking feature of the property is the picnic park, a perfect spot for a family outing or a group picnic. The park is landscaped, with manicured walkways, benches and picnic tables. The place offers a serene and peaceful atmosphere, making it an ideal place to relax, socialize and relate to friends and family.
The location of the Maiorga property, Alcobaça is also a great advantage, as it is surrounded by other well-established farms, which gives it an added advantage for commercial agricultural activities. In addition, the property is located close to essential services such as schools, hospitals and Hypermarkets, making it convenient for those who wish to live in a quiet environment, away from the hustle and bustle of the city.
The Herdade in Maiorga, is a perfect opportunity for those looking for a serene and quiet environment away from the hustle and bustle of the city. The estate’s vast grounds, shed, several trees and picnic area offer excellent opportunities for commercial and agricultural activities. In addition, the strategic location of the property makes it easy to access and comfortable for those who want to live in a quiet environment, away from the noise and pollution of the city.
We take care of your credit process, without bureaucracies presenting the best solutions for each client.
Credit intermediary certified by Banco de Portugal with number 0001802.
We help with the whole process! Please contact us or leave us your details and we will contact you as soon as possible!
LE91887
Inherited located in Maiorga, Alcobaça occupies a vast area of 15 hectares and enjoys a serene and quiet environment, making it an ideal place for a weekend getaway or a perfect investment for agricultural or commercial purposes. The property is easily accessible, with a well-maintained road leading to the entrance.
When approaching the estate, the first thing you will notice is the vast expanse of land covered by various trees, including olive trees, cork oaks, tanchoeiras, souto de chestnut trees, paulónias, eucalyptus, etc. The trees are well spaced, giving them enough room to grow and provide a natural shade that cools the air, making it comfortable even during warm weather. The trees not only beautify the property, but also provide opportunities for commercial activities such as olive oil production and cork extraction.
The estate also has a spacious shed, which can be used as a warehouse or storage room. The Shed is well built, with sturdy walls and roofs, making it durable and able to withstand adverse weather conditions. The Shed offers ample storage space for agricultural equipment, vehicles and other valuable goods.
Another striking feature of the property is the picnic park, a perfect spot for a family outing or a group picnic. The park is landscaped, with manicured walkways, benches and picnic tables. The place offers a serene and peaceful atmosphere, making it an ideal place to relax, socialize and relate to friends and family.
The location of the Maiorga property, Alcobaça is also a great advantage, as it is surrounded by other well-established farms, which gives it an added advantage for commercial agricultural activities. In addition, the property is located close to essential services such as schools, hospitals and Hypermarkets, making it convenient for those who wish to live in a quiet environment, away from the hustle and bustle of the city.
The Herdade in Maiorga, is a perfect opportunity for those looking for a serene and quiet environment away from the hustle and bustle of the city. The estate’s vast grounds, shed, several trees and picnic area offer excellent opportunities for commercial and agricultural activities. In addition, the strategic location of the property makes it easy to access and comfortable for those who want to live in a quiet environment, away from the noise and pollution of the city.
We take care of your credit process, without bureaucracies presenting the best solutions for each client.
Credit intermediary certified by Banco de Portugal with number 0001802.
We help with the whole process! Please contact us or leave us your details and we will contact you as soon as possible!
LE91887
Contact
Rustic House 4 Bedrooms
Centro, Serra de Santo António, Alcanena, Distrito de Santarém
Used · 301m²
With Garage
buy
465.000 €
SERRA DE SANTO ANTÓNIO - Parque Natural das Serras de Aire e Candeeiros.
Linda Casa de Campo, em irrepreensível estado de conservação, muito soalheira e luminosa, com vista desafogada, muito bem distribuída e com mobiliário e decoração de charme, inserida com ambiente bucólico e inspirador do Parque Natural das Serras de Aire e Candeeiros, caracterizado pela pureza do seu ar e tranquilidade aprazível para viver a curta distância do acesso à autoestada A1 e A23. A apenas 1 hora de Lisboa e Coimbra, 20 minutos do Santuário de Fátima e a cerca de 30 minutos de Santarém ou Leiria.
DISTRIBUIÇÃO:
RÉS-DO-CHÃO
Hall de Entrada, pavimento em tijoleira.
Sala de Estar, pavimento em tijoleira, revestimento em pedra natural e teto forrado a madeira maciça.
Sala de Jantar, pavimento em tijoleira, revestimento em pedra natural e teto forrado a madeira maciça.
Alpendre, pavimento em tijoleira, com cortina de vidro. Acesso direto ao jardim. 2 toldos exteriores com cofre. Churrasqueira com opção de grelhador elétrico rotativo e Forno a lenha.
Cozinha com móveis lacados, bancada em pedra de lioz, totalmente equipada com fogão a gás e duplo forno elétrico e a gás LACANCHE, Combinado MÍELE, Forno MÍELE, Micro-ondas MÍELE, máquina de lavar loiça MÍELE e máquina de lavar roupa MÍELE. Despensa e Entrada independente.
Quarto 1, pavimento em soalho flutuante, com roupeiro.
Wc Social com janela. Pavimento em tijoleira, revestimento com azulejos decorativos. Banheira.
Garagem, pavimento em mosaico, revestimento parcial em azulejos, com janela. Sobreloja para arrumos.
Jardim relvado com 400m2, várias árvores de fruto (nogueira, romãzeira, nespereira, limoeiro, laranjeira e marmeleiro) e 3 oliveiras, com cerca em pedra natural da região.
1º PISO
Hall Quartos, pavimento em madeira maciça Jotobá.
Quarto 2, pavimento em madeira maciça Jotobá, revestimento parcial em pedra natural, com roupeiro. Varanda aberta.
Quarto 3, pavimento em madeira maciça Jotobá, com roupeiro.
Quarto 4, pavimento em madeira maciça Jotobá, com roupeiro.
Wc Social com janela. Pavimento em tijoleira, revestimento com azulejos. Banheira.
ACABAMENTOS GERAIS:
- Aquecimento Central.
- Ar Condicionado.
- Caixilharia em Alumínio lacado.
- Carpintaria em madeira maciça lacada a branco.
- Pré-instalação de lareira ou salamandra.
- Portão elétrico com comando.
- Instalação de fibra ótica.
- Alarme.
- Vídeo vigilância com 8 câmaras HD 8 K com visão noturna.
- Para-raios de largo alcance.
- Sistema de rega automática.
NOTA IMPORTANTE:
A casa é vendida com todo o seu recheio (exceto objetos pessoais) no valor adicional de € 60.000,00.
Linda Casa de Campo, em irrepreensível estado de conservação, muito soalheira e luminosa, com vista desafogada, muito bem distribuída e com mobiliário e decoração de charme, inserida com ambiente bucólico e inspirador do Parque Natural das Serras de Aire e Candeeiros, caracterizado pela pureza do seu ar e tranquilidade aprazível para viver a curta distância do acesso à autoestada A1 e A23. A apenas 1 hora de Lisboa e Coimbra, 20 minutos do Santuário de Fátima e a cerca de 30 minutos de Santarém ou Leiria.
DISTRIBUIÇÃO:
RÉS-DO-CHÃO
Hall de Entrada, pavimento em tijoleira.
Sala de Estar, pavimento em tijoleira, revestimento em pedra natural e teto forrado a madeira maciça.
Sala de Jantar, pavimento em tijoleira, revestimento em pedra natural e teto forrado a madeira maciça.
Alpendre, pavimento em tijoleira, com cortina de vidro. Acesso direto ao jardim. 2 toldos exteriores com cofre. Churrasqueira com opção de grelhador elétrico rotativo e Forno a lenha.
Cozinha com móveis lacados, bancada em pedra de lioz, totalmente equipada com fogão a gás e duplo forno elétrico e a gás LACANCHE, Combinado MÍELE, Forno MÍELE, Micro-ondas MÍELE, máquina de lavar loiça MÍELE e máquina de lavar roupa MÍELE. Despensa e Entrada independente.
Quarto 1, pavimento em soalho flutuante, com roupeiro.
Wc Social com janela. Pavimento em tijoleira, revestimento com azulejos decorativos. Banheira.
Garagem, pavimento em mosaico, revestimento parcial em azulejos, com janela. Sobreloja para arrumos.
Jardim relvado com 400m2, várias árvores de fruto (nogueira, romãzeira, nespereira, limoeiro, laranjeira e marmeleiro) e 3 oliveiras, com cerca em pedra natural da região.
1º PISO
Hall Quartos, pavimento em madeira maciça Jotobá.
Quarto 2, pavimento em madeira maciça Jotobá, revestimento parcial em pedra natural, com roupeiro. Varanda aberta.
Quarto 3, pavimento em madeira maciça Jotobá, com roupeiro.
Quarto 4, pavimento em madeira maciça Jotobá, com roupeiro.
Wc Social com janela. Pavimento em tijoleira, revestimento com azulejos. Banheira.
ACABAMENTOS GERAIS:
- Aquecimento Central.
- Ar Condicionado.
- Caixilharia em Alumínio lacado.
- Carpintaria em madeira maciça lacada a branco.
- Pré-instalação de lareira ou salamandra.
- Portão elétrico com comando.
- Instalação de fibra ótica.
- Alarme.
- Vídeo vigilância com 8 câmaras HD 8 K com visão noturna.
- Para-raios de largo alcance.
- Sistema de rega automática.
NOTA IMPORTANTE:
A casa é vendida com todo o seu recheio (exceto objetos pessoais) no valor adicional de € 60.000,00.
Contact
Farm 5 Bedrooms
Valhascos, Sardoal, Distrito de Santarém
Used · 243m²
With Swimming Pool
buy
545.000 €
The ’Quinta do Pomar - T5’ with an area of 4,920 sqm, is located in the region of Abrantes, less than 10 minutes from the exit node of the A23. The property, although it is entirely for purely residential and private use, for those who will acquire it as a permanent residence, for holidays or weekends, is licensed for Rural Tourism, if that is the option to assign it.
The House in an enviable state of conservation and ready to inhabit, is defined as to its typology by T5. It contemplates a construction area of 243,9 sqm in terms of useful area, with 4 suites that fill very generous dimensions, one of them with a kitchenette that may work independently. The suites have built-in wardrobes, the floors of the common areas, living room and kitchen and bathrooms in Soladrilho ceramic, as for the suites and office in Pavistep floating floor. We should also highlight the wood fireplace, the central heating distributed throughout the house through 13 radiators, fed by a pellet boiler of 2.4 Kw. We must also underline a magnificent battery of solar panels for water heating and a water tank with a capacity of 300 litres, and finally, solar panels for energy production with a capacity of 1,8 Kw.
In addition, the farm also has several other features such as the interior accesses in paved pavement flanked with kerbstone, a garden with 700 sqm of grass, with automatic irrigation, a magnificent swimming pool with 15x8 meters and 1.80 meters deep, with lighting and bathroom outside with cold and hot water supply, garage with 60 sqm with automatic gate, being its cover in terrace, overlooking the pool and land, a wood oven and a barbecue.
We also find a threshing floor with 57 sqm, recovered and prepared for placement of future coverage, kennel with 2 divisions, with water, electricity and sanitation, poultry house, with water and electricity, a hole with 190 meters deep, with a support house, three-phase pump to 130 meters deep to irrigate the entire property automatically and sectorized and surface pump, dedicated only to the consumption of the house with a deposit of 1000 litres, a well with 14 meters of depth, covered with stone, with water all year round, support house, with electricity and Grundfos single phase electric pump, tank with capacity for 4 m3 of water, with connection to be filled from the well, or the hole, video doorman, automated main gate and with public lighting and domestic.
In the agricultural part, the farm has about 200 table grape vines and 50 wine grape vines, 65 Galician olive trees, producing 140 litres of olive oil per year and 200 fruit trees such as apple, pear, persimmon, orange, apricot, peach, pomegranate, quince, plum, fig, etc.
It is a property with very interesting characteristics, in which quality and good taste have been the most important factors. The way this farm is organized, either by the multiple fruit trees it has, the organic vegetable garden, the annexes and their applications, the peace, the great accessibility, prevailing still mainly the privacy that the property offers us.
About 1.30 hours from Lisbon and the Humberto Delgado International Airport. (Ref. 958 -23).
The House in an enviable state of conservation and ready to inhabit, is defined as to its typology by T5. It contemplates a construction area of 243,9 sqm in terms of useful area, with 4 suites that fill very generous dimensions, one of them with a kitchenette that may work independently. The suites have built-in wardrobes, the floors of the common areas, living room and kitchen and bathrooms in Soladrilho ceramic, as for the suites and office in Pavistep floating floor. We should also highlight the wood fireplace, the central heating distributed throughout the house through 13 radiators, fed by a pellet boiler of 2.4 Kw. We must also underline a magnificent battery of solar panels for water heating and a water tank with a capacity of 300 litres, and finally, solar panels for energy production with a capacity of 1,8 Kw.
In addition, the farm also has several other features such as the interior accesses in paved pavement flanked with kerbstone, a garden with 700 sqm of grass, with automatic irrigation, a magnificent swimming pool with 15x8 meters and 1.80 meters deep, with lighting and bathroom outside with cold and hot water supply, garage with 60 sqm with automatic gate, being its cover in terrace, overlooking the pool and land, a wood oven and a barbecue.
We also find a threshing floor with 57 sqm, recovered and prepared for placement of future coverage, kennel with 2 divisions, with water, electricity and sanitation, poultry house, with water and electricity, a hole with 190 meters deep, with a support house, three-phase pump to 130 meters deep to irrigate the entire property automatically and sectorized and surface pump, dedicated only to the consumption of the house with a deposit of 1000 litres, a well with 14 meters of depth, covered with stone, with water all year round, support house, with electricity and Grundfos single phase electric pump, tank with capacity for 4 m3 of water, with connection to be filled from the well, or the hole, video doorman, automated main gate and with public lighting and domestic.
In the agricultural part, the farm has about 200 table grape vines and 50 wine grape vines, 65 Galician olive trees, producing 140 litres of olive oil per year and 200 fruit trees such as apple, pear, persimmon, orange, apricot, peach, pomegranate, quince, plum, fig, etc.
It is a property with very interesting characteristics, in which quality and good taste have been the most important factors. The way this farm is organized, either by the multiple fruit trees it has, the organic vegetable garden, the annexes and their applications, the peace, the great accessibility, prevailing still mainly the privacy that the property offers us.
About 1.30 hours from Lisbon and the Humberto Delgado International Airport. (Ref. 958 -23).
Contact
Farm 3 Bedrooms
Glória do Ribatejo e Granho, Salvaterra de Magos, Distrito de Santarém
Used · 873m²
buy
628.000 €
Venha conhecer a ’Quinta dos Cavalos’, a única quinta ribatejana com condições fantásticas para cavalos de competição & lazer. FIca situada a apenas 37 minutos de Lisboa e do Aeroporto Internacional de Lisboa, a 28 minutos de Santarém e 51 Km’s da Golegã, onde decorre anualmente a fabulosa ’Feira Nacional dos Cavalos’.
A fabulosa Quinta dos Cavalos está inserida numa planície de terras arenosas com uma área de 27.340 m2 e com uma área bruta de construção de 873 m2 dividido entre a habitações, armazéns e boxes.
A habitação principal, dispões de 3 quartos, sala ampla e WC, podendo ser ampliada para mais do dobro da cota atual.
A Quinta recebe atualmente hóspedes de todo o mundo, podendo ser transformada em Alojamento turístico tradicional ou ’Eco Resort’.
As caraterísticas desta quinta são únicas no mercado nacional, tem por exemplo:
- 1 Praça/ Arena com curros com sistema inovador de rega e drenagem de água
- 9 Cavalariças principais + 3 de apoio;
- Picadeiro Coberto;
- Picadeiro exterior com sistema inovador de rega e drenagem de água;
- Armazéns;
- 3 Arrecadações;
- 2 Furos;
- 2 Poços com água;
-Várias árvores de fruto e com 1,2 hectares de terreno agrícola
Não perca esta oportunidade exclusiva & única!
A TAL IMOBILIÁRIA DA BICA
AMI 18473
PARTILHA 50/50
A fabulosa Quinta dos Cavalos está inserida numa planície de terras arenosas com uma área de 27.340 m2 e com uma área bruta de construção de 873 m2 dividido entre a habitações, armazéns e boxes.
A habitação principal, dispões de 3 quartos, sala ampla e WC, podendo ser ampliada para mais do dobro da cota atual.
A Quinta recebe atualmente hóspedes de todo o mundo, podendo ser transformada em Alojamento turístico tradicional ou ’Eco Resort’.
As caraterísticas desta quinta são únicas no mercado nacional, tem por exemplo:
- 1 Praça/ Arena com curros com sistema inovador de rega e drenagem de água
- 9 Cavalariças principais + 3 de apoio;
- Picadeiro Coberto;
- Picadeiro exterior com sistema inovador de rega e drenagem de água;
- Armazéns;
- 3 Arrecadações;
- 2 Furos;
- 2 Poços com água;
-Várias árvores de fruto e com 1,2 hectares de terreno agrícola
Não perca esta oportunidade exclusiva & única!
A TAL IMOBILIÁRIA DA BICA
AMI 18473
PARTILHA 50/50
Contact
Farm 4 Bedrooms
Ereira e Lapa, Cartaxo, Distrito de Santarém
Used · 256m²
With Garage
buy
650.000 €
A Fátima Cordeiro Imobiliária tem mais uma novidade para lhe apresentar.
Descubra uma propriedade excecional em Casais da Lapa, Cartaxo, que oferece uma verdadeira experiência de vida. Esta magnífica quinta, com uma área de aproximadamente 16.840 m², é um verdadeiro refúgio de tranquilidade e conforto.
A propriedade inclui uma elegante moradia T4, perfeita para acolher uma família com todo o conforto e estilo. A moradia possui uma garagem com capacidade para dois carros, garantindo segurança e comodidade. O destaque da propriedade é a esplêndida piscina, ideal para momentos de lazer e descontração nos dias quentes de verão.
Para os amantes da vida ao ar livre, a quinta oferece um maravilhoso alpendre com uma área de refeições equipada com barbecue, proporcionando o cenário perfeito para refeições em família ou encontros sociais. Além disso, a propriedade conta com um armazém de apoio agrícola, ideal para quem deseja explorar atividades de cultivo ou jardinagem.
Localizada a apenas 4 km da autoestrada A1, a quinta oferece fácil acesso a diversas zonas de comércio, garantindo que todas as necessidades diárias estejam a um curto trajeto de distância. Esta propriedade é ideal tanto para habitação própria, proporcionando um estilo de vida único e privilegiado, quanto para investimento em turismo rural, oferecendo aos visitantes uma experiência autêntica e inesquecível no coração do Cartaxo.
Descrição da Moradia:
Exterior -
Acessos: A propriedade possui três acessos exteriores, sendo que o principal é equipado com um portão automático, proporcionando segurança e conveniência.
Moradia térrea V4
Hall de Entrada: Com 6,9 m².
Salão de 45 m², equipado com uma lareira e recuperador de calor. O salão é dividido em duas zonas: uma de estar e outra de refeição. A acesso a uma mezanine, ideal para um escritório ou biblioteca.
Suite Mezanine de 12 m² com um WC privativo de 3,7 m², equipada com base de duche.
Cozinha de 16,8 m², despensa para armazenamento adicional.
Lavandaria de 7,2 m² com uma arrecadação de 2,25 m².
WC de serviço com 2,03 m².
Hall privativo de 19,74 m² que dá acesso aos quartos.
Suite Principal de 15,05 m² com um closet de 3,64 m² e um WC privativo de 4,25 m².
Dois quartos com áreas de 12,36 m² e 16,27 m², ambos com pavimento flutuante e roupeiros embutidos.
Equipamentos e Confortos
Janelas em Vidros duplos, estores elétricos, aquecimento central e ar condicionado, Rega automática com 8 setores, furo de água.
Agende já a sua visita.
A nossa mediadora é Intermediária de Crédito devidamente autorizada pelo Banco de Portugal, fazemos a gestão de todo o seu processo de financiamento bancário, e procuramos sempre a melhor solução para os nossos clientes, acompanhando do inicio ao fim do processo.
Fátima Cordeiro Imóveis has another new feature to present to you.
Discover an exceptional property in Casais da Lapa, Cartaxo, that offers a true lifetime experience. This magnificent farm, with an area of approximately 16,840 m², is a true haven of tranquility and comfort.
The property includes an elegant 4-bedroom house, perfect for accommodating a family in comfort and style. The house has a garage with capacity for two cars, ensuring safety and convenience. The highlight of the property is the splendid swimming pool, ideal for moments of leisure and relaxation on hot summer days.
For lovers of outdoor life, the farm offers a wonderful porch with a dining area equipped with a barbecue, providing the perfect setting for family meals or social gatherings. In addition, the property has an agricultural support shed, ideal for those who wish to explore farming or gardening activities.
Located just 4 km from the A1 motorway, the farm offers easy access to various shopping areas, ensuring that all daily needs are just a short journey away. This property is ideal both for private housing, providing a unique and privileged lifestyle, and for investment in rural tourism, offering visitors an authentic and unforgettable experience in the heart of Cartaxo.
House Description:
Exterior -
Access: The property has three external accesses, the main one being equipped with an automatic gate, providing security and convenience.
Single storey house V4
Entrance Hall: 6.9 m².
45 m² lounge, equipped with a fireplace and stove. The lounge is divided into two areas: a living area and a dining area. Access to a mezzanine, ideal for an office or library.
Mezzanine suite measuring 12 m² with a private bathroom measuring 3.7 m², equipped with a shower tray.
16.8 m² kitchen, pantry for additional storage.
Laundry room measuring 7.2 m² with a deposit of 2.25 m².
Service bathroom measuring 2.03 m².
Private hall of 19.74 m² that gives access to the bedrooms.
Master Suite measuring 15.05 m² with closet measuring 3.64 m² and private bathroom measuring 4.25 m².
Two bedrooms with areas of 12.36 m² and 16.27 m², both with laminate flooring and built-in closets.
Equipment and Comforts
Double glazed windows, electric shutters, central heating and air conditioning, automatic irrigation with 8 sectors, water hole.
Schedule your visit now.
Our brokerage is a Credit Intermediary duly authorized by Banco do Brasil, we manage the entire bank financing process, and we always seek the best solution for our customers, monitoring the process from beginning to end.
Fátima Cordeiro Imóveis a une autre nouveauté à vous présenter.
Découvrez une propriété exceptionnelle à Casais da Lapa, Cartaxo, qui offre une véritable expérience de vie. Cette magnifique ferme, d’une superficie d’environ 16 840 m², est un véritable havre de tranquillité et de confort.
La propriété comprend une élégante maison de 4 chambres, parfaite pour accueillir une famille dans le confort et le style. La maison dispose d’un garage pouvant accueillir deux voitures, assurant sécurité et commodité. Le point fort de la propriété est la splendide piscine, idéale pour des moments de loisirs et de détente lors des chaudes journées d’été.
Pour les amateurs de vie en plein air, la ferme offre un magnifique porche avec un coin repas équipé d’un barbecue, offrant le cadre idéal pour des repas de famille ou des réunions sociales. De plus, la propriété dispose d’un hangar de soutien agricole, idéal pour ceux qui souhaitent explorer les activités agricoles ou de jardinage.
Située à seulement 4 km de l’autoroute A1, la ferme offre un accès facile à diverses zones commerçantes, garantissant ainsi que tous les besoins quotidiens ne sont qu’à un court trajet. Cette propriété est idéale aussi bien pour un logement privé, offrant un style de vie unique et privilégié, que pour un investissement dans le tourisme rural, offrant aux visiteurs une expérience authentique et inoubliable au cœur de Cartaxo.
Descriptif de la maison :
Extérieur -
Accès : La propriété dispose de trois accès extérieurs, le principal étant équipé d’un portail automatique, offrant sécurité et commodité.
Maison de plain-pied V4
Hall d’entrée : 6,9 m².
Salon de 45 m², équipé d’une cheminée et d’un poêle. Le salon est divisé en deux espaces : un espace salon et un espace salle à manger. Accès à une mezzanine, idéale pour un bureau ou une bibliothèque.
Suite mezzanine de 12 m² avec une salle de bain privative de 3,7 m², équipée d’un receveur de douche.
Cuisine de 16,8 m², cellier pour rangement supplémentaire.
Buanderie de 7,2 m² avec dépôt de 2,25 m².
Salle de bain de service mesurant 2,03 m².
Hall privatif de 19,74 m² qui donne accès aux chambres.
Suite Master de 15,05 m² avec placard de 3,64 m² et salle de bain privative de 4,25 m².
Deux chambres d’une superficie de 12,36 m² et 16,27 m², toutes deux avec sol stratifié et placards intégrés.
Équipements et Confort
Fenêtres double vitrage, volets électriques, chauffage central et climatisation, arrosage automatique à 8 secteurs, point d’eau.
Planifiez votre visite maintenant.
Notre société de courtage est un intermédiaire de crédit dûment agréé par Banco do Brasil, nous gérons l’ensemble du processus de financement bancaire et nous recherchons toujours la meilleure solution pour nos clients, en suivant le processus du début à la fin.
Descubra uma propriedade excecional em Casais da Lapa, Cartaxo, que oferece uma verdadeira experiência de vida. Esta magnífica quinta, com uma área de aproximadamente 16.840 m², é um verdadeiro refúgio de tranquilidade e conforto.
A propriedade inclui uma elegante moradia T4, perfeita para acolher uma família com todo o conforto e estilo. A moradia possui uma garagem com capacidade para dois carros, garantindo segurança e comodidade. O destaque da propriedade é a esplêndida piscina, ideal para momentos de lazer e descontração nos dias quentes de verão.
Para os amantes da vida ao ar livre, a quinta oferece um maravilhoso alpendre com uma área de refeições equipada com barbecue, proporcionando o cenário perfeito para refeições em família ou encontros sociais. Além disso, a propriedade conta com um armazém de apoio agrícola, ideal para quem deseja explorar atividades de cultivo ou jardinagem.
Localizada a apenas 4 km da autoestrada A1, a quinta oferece fácil acesso a diversas zonas de comércio, garantindo que todas as necessidades diárias estejam a um curto trajeto de distância. Esta propriedade é ideal tanto para habitação própria, proporcionando um estilo de vida único e privilegiado, quanto para investimento em turismo rural, oferecendo aos visitantes uma experiência autêntica e inesquecível no coração do Cartaxo.
Descrição da Moradia:
Exterior -
Acessos: A propriedade possui três acessos exteriores, sendo que o principal é equipado com um portão automático, proporcionando segurança e conveniência.
Moradia térrea V4
Hall de Entrada: Com 6,9 m².
Salão de 45 m², equipado com uma lareira e recuperador de calor. O salão é dividido em duas zonas: uma de estar e outra de refeição. A acesso a uma mezanine, ideal para um escritório ou biblioteca.
Suite Mezanine de 12 m² com um WC privativo de 3,7 m², equipada com base de duche.
Cozinha de 16,8 m², despensa para armazenamento adicional.
Lavandaria de 7,2 m² com uma arrecadação de 2,25 m².
WC de serviço com 2,03 m².
Hall privativo de 19,74 m² que dá acesso aos quartos.
Suite Principal de 15,05 m² com um closet de 3,64 m² e um WC privativo de 4,25 m².
Dois quartos com áreas de 12,36 m² e 16,27 m², ambos com pavimento flutuante e roupeiros embutidos.
Equipamentos e Confortos
Janelas em Vidros duplos, estores elétricos, aquecimento central e ar condicionado, Rega automática com 8 setores, furo de água.
Agende já a sua visita.
A nossa mediadora é Intermediária de Crédito devidamente autorizada pelo Banco de Portugal, fazemos a gestão de todo o seu processo de financiamento bancário, e procuramos sempre a melhor solução para os nossos clientes, acompanhando do inicio ao fim do processo.
Fátima Cordeiro Imóveis has another new feature to present to you.
Discover an exceptional property in Casais da Lapa, Cartaxo, that offers a true lifetime experience. This magnificent farm, with an area of approximately 16,840 m², is a true haven of tranquility and comfort.
The property includes an elegant 4-bedroom house, perfect for accommodating a family in comfort and style. The house has a garage with capacity for two cars, ensuring safety and convenience. The highlight of the property is the splendid swimming pool, ideal for moments of leisure and relaxation on hot summer days.
For lovers of outdoor life, the farm offers a wonderful porch with a dining area equipped with a barbecue, providing the perfect setting for family meals or social gatherings. In addition, the property has an agricultural support shed, ideal for those who wish to explore farming or gardening activities.
Located just 4 km from the A1 motorway, the farm offers easy access to various shopping areas, ensuring that all daily needs are just a short journey away. This property is ideal both for private housing, providing a unique and privileged lifestyle, and for investment in rural tourism, offering visitors an authentic and unforgettable experience in the heart of Cartaxo.
House Description:
Exterior -
Access: The property has three external accesses, the main one being equipped with an automatic gate, providing security and convenience.
Single storey house V4
Entrance Hall: 6.9 m².
45 m² lounge, equipped with a fireplace and stove. The lounge is divided into two areas: a living area and a dining area. Access to a mezzanine, ideal for an office or library.
Mezzanine suite measuring 12 m² with a private bathroom measuring 3.7 m², equipped with a shower tray.
16.8 m² kitchen, pantry for additional storage.
Laundry room measuring 7.2 m² with a deposit of 2.25 m².
Service bathroom measuring 2.03 m².
Private hall of 19.74 m² that gives access to the bedrooms.
Master Suite measuring 15.05 m² with closet measuring 3.64 m² and private bathroom measuring 4.25 m².
Two bedrooms with areas of 12.36 m² and 16.27 m², both with laminate flooring and built-in closets.
Equipment and Comforts
Double glazed windows, electric shutters, central heating and air conditioning, automatic irrigation with 8 sectors, water hole.
Schedule your visit now.
Our brokerage is a Credit Intermediary duly authorized by Banco do Brasil, we manage the entire bank financing process, and we always seek the best solution for our customers, monitoring the process from beginning to end.
Fátima Cordeiro Imóveis a une autre nouveauté à vous présenter.
Découvrez une propriété exceptionnelle à Casais da Lapa, Cartaxo, qui offre une véritable expérience de vie. Cette magnifique ferme, d’une superficie d’environ 16 840 m², est un véritable havre de tranquillité et de confort.
La propriété comprend une élégante maison de 4 chambres, parfaite pour accueillir une famille dans le confort et le style. La maison dispose d’un garage pouvant accueillir deux voitures, assurant sécurité et commodité. Le point fort de la propriété est la splendide piscine, idéale pour des moments de loisirs et de détente lors des chaudes journées d’été.
Pour les amateurs de vie en plein air, la ferme offre un magnifique porche avec un coin repas équipé d’un barbecue, offrant le cadre idéal pour des repas de famille ou des réunions sociales. De plus, la propriété dispose d’un hangar de soutien agricole, idéal pour ceux qui souhaitent explorer les activités agricoles ou de jardinage.
Située à seulement 4 km de l’autoroute A1, la ferme offre un accès facile à diverses zones commerçantes, garantissant ainsi que tous les besoins quotidiens ne sont qu’à un court trajet. Cette propriété est idéale aussi bien pour un logement privé, offrant un style de vie unique et privilégié, que pour un investissement dans le tourisme rural, offrant aux visiteurs une expérience authentique et inoubliable au cœur de Cartaxo.
Descriptif de la maison :
Extérieur -
Accès : La propriété dispose de trois accès extérieurs, le principal étant équipé d’un portail automatique, offrant sécurité et commodité.
Maison de plain-pied V4
Hall d’entrée : 6,9 m².
Salon de 45 m², équipé d’une cheminée et d’un poêle. Le salon est divisé en deux espaces : un espace salon et un espace salle à manger. Accès à une mezzanine, idéale pour un bureau ou une bibliothèque.
Suite mezzanine de 12 m² avec une salle de bain privative de 3,7 m², équipée d’un receveur de douche.
Cuisine de 16,8 m², cellier pour rangement supplémentaire.
Buanderie de 7,2 m² avec dépôt de 2,25 m².
Salle de bain de service mesurant 2,03 m².
Hall privatif de 19,74 m² qui donne accès aux chambres.
Suite Master de 15,05 m² avec placard de 3,64 m² et salle de bain privative de 4,25 m².
Deux chambres d’une superficie de 12,36 m² et 16,27 m², toutes deux avec sol stratifié et placards intégrés.
Équipements et Confort
Fenêtres double vitrage, volets électriques, chauffage central et climatisation, arrosage automatique à 8 secteurs, point d’eau.
Planifiez votre visite maintenant.
Notre société de courtage est un intermédiaire de crédit dûment agréé par Banco do Brasil, nous gérons l’ensemble du processus de financement bancaire et nous recherchons toujours la meilleure solution pour nos clients, en suivant le processus du début à la fin.
Contact
Farm 4 Bedrooms Duplex
Vila Facaia, Pedrógão Grande, Distrito de Leiria
Used · 178m²
buy
650.000 €
This cozy farmhouse, located in the middle of nature and with excellent access, consists of 3 houses and an old flour mill moved by the water of the stream that passes through the land. It has an excellent potential to be transformed into a local accommodation or rural tourism.
- The first house has a gross private area of 68m2, has aluminum windows with double glazing, and we can find on the first floor a living room, three bedrooms, a kitchen with fireplace and a bathroom.
On the ground floor there are two large halls and a room for storage
- The second house that also has aluminum windows with double glazing, has a private gross area of 42m2, and consists of living room, a bedroom, a kitchen with fireplace, a bathroom and a laundry.
- The third house has a gross private area of 48m2, consists of 2 floors, and on the first floor are two large halls, already on the ground floor there are three large halls.
The houses have internet network and skeptical cesspool.
In the farm we can still count on an old mill (it is not working), fed by the stream that rises within the property and still passes through the farm a public stream where there is always water available to water.
It has an agricultural land area of 9690m2 and a Eucalyptus forest area of 7590m2.
The property has several qualities of fruit trees, among them 1 Nespereira, 1 Macieira, 1 Castanheiro, 2 Abrunheiros, 4 Cerejeiras, 5 Peach Trees and 28 Olive Trees.
The farm is located 10 minutes by car from Pedrógão Grande and / or Figueiró dos Vinhos, where you can find all kinds of shops and services (Buses, Health Center, Pharmacies, Restaurants, Banks, Schools, Supermarkets)
Distances/Points of Interest:
Café/Restaurant - 1,5km
Monastery River Beach - 7km
Cabril/Albufeira River Beach of Cabril Dam - 12km
- The first house has a gross private area of 68m2, has aluminum windows with double glazing, and we can find on the first floor a living room, three bedrooms, a kitchen with fireplace and a bathroom.
On the ground floor there are two large halls and a room for storage
- The second house that also has aluminum windows with double glazing, has a private gross area of 42m2, and consists of living room, a bedroom, a kitchen with fireplace, a bathroom and a laundry.
- The third house has a gross private area of 48m2, consists of 2 floors, and on the first floor are two large halls, already on the ground floor there are three large halls.
The houses have internet network and skeptical cesspool.
In the farm we can still count on an old mill (it is not working), fed by the stream that rises within the property and still passes through the farm a public stream where there is always water available to water.
It has an agricultural land area of 9690m2 and a Eucalyptus forest area of 7590m2.
The property has several qualities of fruit trees, among them 1 Nespereira, 1 Macieira, 1 Castanheiro, 2 Abrunheiros, 4 Cerejeiras, 5 Peach Trees and 28 Olive Trees.
The farm is located 10 minutes by car from Pedrógão Grande and / or Figueiró dos Vinhos, where you can find all kinds of shops and services (Buses, Health Center, Pharmacies, Restaurants, Banks, Schools, Supermarkets)
Distances/Points of Interest:
Café/Restaurant - 1,5km
Monastery River Beach - 7km
Cabril/Albufeira River Beach of Cabril Dam - 12km
Contact
Farm 3 Bedrooms
Turquel, Alcobaça, Distrito de Leiria
Used · 278m²
With Garage
buy
750.000 €
Exclusivo! Maravilhosa Quinta localizada na zona de Turquel, Alcobaça, constituída por moradia rústica tradicional térrea, com 3 quartos, terreno de 13.000m2 em espaço urbano, com jardim, vegetação, lago, espaço para animais e cultivo, com furo de água. Excelente potencial para expansão da quinta para habitação própria, secundária, ou para investimento para alojamento, turismo rural, ecoturismo, entre outros. Aproximadamente 8.500m2 do terreno encontram-se em Espaço Urbano de Nível III, com um índice de construção máximo de 0,6 a que corresponderá uma área de construção de até 5.100 m2. A moradia encontra-se em bom estado, pronta a habitar, tendo sido remodelada com aplicação de tetos em madeira e apontamentos em pedra. Possui 3 quartos, 4 salas, 2 casas de banho, 2 cozinhas, casa de máquinas, garagem, anexo com garrafeira, e oficina. Aquecimento central com radiadores alimentados por lareira, painéis solares e termo acumulador. Possui 2 garagens, uma para 2 carros com acesso direto ao interior, e uma garagem exterior para 4 carros. Dispõe de um agradável logradouro interior com telheiro e churrasqueira, e alpendre onde poderá desfrutar de sombra e vista sobre o lindíssimo jardim, decorado com uma vasta e diversificada vegetação, relva, árvores, lago com ponte, espaço para animais, eira, entre muitos outros pormenores deliciosos. Possui rega automática e furo de água. Excelente exposição solar, dispondo também de vários espaços cobertos e protegidos por árvores, onde poderá desfrutar de sombra fresca nos dias quentes de verão. Localizado em Turquel com vista para a Serra de Candeeiros, onde pode percorrer os seus trilhos e proceder á prática da Espeleologia , tem um ar sadio, embebido do cheirinho inebriante do alecrim e aconchegado do bucolismo campesino. Possui acessibilidades rápidas ao IC2 e A1, facilitando assim o acesso à vila da Benedita, à cidade de Alcobaça, Caldas da Rainha, Rio Maior e a outros centros urbanos, como a capital de distrito Leiria e a capital de Portugal Lisboa. Os serviços disponíveis na área envolvente são: supermercados, comércio local, combustíveis, bombeiros, reparação automóvel e aquisição de viaturas, escolas, creches, saúde pública e veterinária, correios, serviços de apoio ao turismo e outras atividades de laser, gastronomia, serviços municipais e finanças, Policia de Segurança Pública e Guarda Nacional Republicana, transportes interurbanos, táxi e rent a car.
Contact
IMPOSING T5 HOUSE, CONSTRUCTION AREA 520.00 m2, PLOTm2, GARAGE FOR 5 VEHICLES
Farm 5 Bedrooms
Pontével, Cartaxo, Distrito de Santarém
Used · 520m²
buy
780.000 €
Excellent property with modern architecture villa, T5, year 2011, high quality and refined construction, perfectly integrated into the landscape that characterizes the region, due to its natural beauty.
The design of the house reflects a balance between privacy and openness, creating an environment of luxury and comfort.
Functionality is evident in the distribution of spaces, making it ideal for family life and receiving guests.
The land, generous and cultivated with olive trees and fruits, not only beautifies the space but also provides a genuine connection with the land and its traditions.
Features:
Ground floor - entrance hall, reading room/office, living room with fireplace and dining room with an area of 46.50 m2, equipped kitchen, pantry/laundry room, 1 guest toilet, circulation hall, 1 suite (with / closet and bathroom), 3 bedrooms with wardrobes, 1 bathroom to support the bedrooms, living area with closed porch with glass doors, barbecue and oven, with 34.75 m2 and 2 balconies;
Basement - garage for 5 vehicles, engine room, technical area, wine cellar and 1 bathroom.
Paved patio;
Techniques/Equipment:
Equipped kitchen (appliances - oven, hob and extractor fan, Siemens brand);
Good quality aluminum frames with double glazing and electric shutters;
Interior doors, made of good quality wood, sliding and built-in;
Video intercom;
Alarm system connected to the central;
Video surveillance system with recording;
Certified gas system;
Underfloor heating throughout the house, except the garage floor;
Pre-installation of air conditioning;
Pre-installation of fan coil units (with the possibility of connecting hot water to the pool are details that highlight the care taken to maximize comfort and functionality);
Heat recover;
Lower floor prepared to accommodate fireplace/stove/exhaust fan;
Daikin heat pump with COP of 3.1;
5 solar panels that heat domestic hot water in a 500L tank;
14 photovoltaic panels (daytime autonomy for more than 6 months);
Swimming pool 10m x 5m surrounded by 500.00 m2 of natural grass with automatic irrigation, perfect environment for outdoor entertainment, taking advantage of the region’s mild climate;
Hole 162.00 m deep, with a lot of water flow;
House with water service from the municipality’s concession company and the borehole which is also used for domestic consumption;
Chicken coops and kennels/boxes made of sandwich metal (4 cm);
Individual orchard and vegetable garden area;
Various fruit trees (passion fruit, kiwi fruit, apple trees, pear trees, orange trees, tangerine trees, lemon trees, limes, peaches, nectarines, apricots, plums, loquats, figs, walnuts, prawns, apricots, raspberries, grapes, pomegranate trees, etc.), 27 adult olive trees (+/- 1 production of 1 ton of olives/year) and 20 small olive trees;
Composting station;
Property completely fenced and walled;
Annual IMI €450.
This villa not only offers luxurious and private living, but also promotes an eco-friendly and efficient lifestyle.
5 min. from Pontével and 8 km toll A1 - Aveiras from above;
12 min. from Cartaxo;
30 min. Santarém;
40 min. from Lisbon.
The design of the house reflects a balance between privacy and openness, creating an environment of luxury and comfort.
Functionality is evident in the distribution of spaces, making it ideal for family life and receiving guests.
The land, generous and cultivated with olive trees and fruits, not only beautifies the space but also provides a genuine connection with the land and its traditions.
Features:
Ground floor - entrance hall, reading room/office, living room with fireplace and dining room with an area of 46.50 m2, equipped kitchen, pantry/laundry room, 1 guest toilet, circulation hall, 1 suite (with / closet and bathroom), 3 bedrooms with wardrobes, 1 bathroom to support the bedrooms, living area with closed porch with glass doors, barbecue and oven, with 34.75 m2 and 2 balconies;
Basement - garage for 5 vehicles, engine room, technical area, wine cellar and 1 bathroom.
Paved patio;
Techniques/Equipment:
Equipped kitchen (appliances - oven, hob and extractor fan, Siemens brand);
Good quality aluminum frames with double glazing and electric shutters;
Interior doors, made of good quality wood, sliding and built-in;
Video intercom;
Alarm system connected to the central;
Video surveillance system with recording;
Certified gas system;
Underfloor heating throughout the house, except the garage floor;
Pre-installation of air conditioning;
Pre-installation of fan coil units (with the possibility of connecting hot water to the pool are details that highlight the care taken to maximize comfort and functionality);
Heat recover;
Lower floor prepared to accommodate fireplace/stove/exhaust fan;
Daikin heat pump with COP of 3.1;
5 solar panels that heat domestic hot water in a 500L tank;
14 photovoltaic panels (daytime autonomy for more than 6 months);
Swimming pool 10m x 5m surrounded by 500.00 m2 of natural grass with automatic irrigation, perfect environment for outdoor entertainment, taking advantage of the region’s mild climate;
Hole 162.00 m deep, with a lot of water flow;
House with water service from the municipality’s concession company and the borehole which is also used for domestic consumption;
Chicken coops and kennels/boxes made of sandwich metal (4 cm);
Individual orchard and vegetable garden area;
Various fruit trees (passion fruit, kiwi fruit, apple trees, pear trees, orange trees, tangerine trees, lemon trees, limes, peaches, nectarines, apricots, plums, loquats, figs, walnuts, prawns, apricots, raspberries, grapes, pomegranate trees, etc.), 27 adult olive trees (+/- 1 production of 1 ton of olives/year) and 20 small olive trees;
Composting station;
Property completely fenced and walled;
Annual IMI €450.
This villa not only offers luxurious and private living, but also promotes an eco-friendly and efficient lifestyle.
5 min. from Pontével and 8 km toll A1 - Aveiras from above;
12 min. from Cartaxo;
30 min. Santarém;
40 min. from Lisbon.
Contact
Farm 5 Bedrooms
Pontével, Cartaxo, Distrito de Santarém
Used · 520m²
buy
780.000 €
Excellent property with modern architecture villa, T5, year 2011, high quality and refined construction, perfectly integrated into the landscape that characterizes the region, due to its natural beauty.
The design of the house reflects a balance between privacy and openness, creating an environment of luxury and comfort.
Functionality is evident in the distribution of spaces, making it ideal for family life and receiving guests.
The land, generous and cultivated with olive trees and fruits, not only beautifies the space but also provides a genuine connection with the land and its traditions.
Features:
Ground floor - entrance hall, reading room/office, living room with fireplace and dining room with an area of 46.50 m2, equipped kitchen, pantry/laundry room, 1 guest toilet, circulation hall, 1 suite (with / closet and bathroom), 3 bedrooms with wardrobes, 1 bathroom to support the bedrooms, living area with closed porch with glass doors, barbecue and oven, with 34.75 m2 and 2 balconies;
Basement - garage for 5 vehicles, engine room, technical area, wine cellar and 1 bathroom.
Paved patio;
Techniques/Equipment:
Equipped kitchen (appliances - oven, hob and extractor fan, Siemens brand);
Good quality aluminum frames with double glazing and electric shutters;
Interior doors, made of good quality wood, sliding and built-in;
Video intercom;
Alarm system connected to the central;
Video surveillance system with recording;
Certified gas system;
Underfloor heating throughout the house, except the garage floor;
Pre-installation of air conditioning;
Pre-installation of fan coil units (with the possibility of connecting hot water to the pool are details that highlight the care taken to maximize comfort and functionality);
Heat recover;
Lower floor prepared to accommodate fireplace/stove/exhaust fan;
Daikin heat pump with COP of 3.1;
5 solar panels that heat domestic hot water in a 500L tank;
14 photovoltaic panels (daytime autonomy for more than 6 months);
Swimming pool 10m x 5m surrounded by 500.00 m2 of natural grass with automatic irrigation, perfect environment for outdoor entertainment, taking advantage of the region’s mild climate;
Hole 162.00 m deep, with a lot of water flow;
House with water service from the municipality’s concession company and the borehole which is also used for domestic consumption;
Chicken coops and kennels/boxes made of sandwich metal (4 cm);
Individual orchard and vegetable garden area;
Various fruit trees (passion fruit, kiwi fruit, apple trees, pear trees, orange trees, tangerine trees, lemon trees, limes, peaches, nectarines, apricots, plums, loquats, figs, walnuts, prawns, apricots, raspberries, grapes, pomegranate trees, etc.), 27 adult olive trees (+/- 1 production of 1 ton of olives/year) and 20 small olive trees;
Composting station;
Property completely fenced and walled;
Annual IMI €450.
This villa not only offers luxurious and private living, but also promotes an eco-friendly and efficient lifestyle.
5 min. from Pontével and 8 km toll A1 - Aveiras from above;
12 min. from Cartaxo;
30 min. Santarém;
40 min. from Lisbon.
The design of the house reflects a balance between privacy and openness, creating an environment of luxury and comfort.
Functionality is evident in the distribution of spaces, making it ideal for family life and receiving guests.
The land, generous and cultivated with olive trees and fruits, not only beautifies the space but also provides a genuine connection with the land and its traditions.
Features:
Ground floor - entrance hall, reading room/office, living room with fireplace and dining room with an area of 46.50 m2, equipped kitchen, pantry/laundry room, 1 guest toilet, circulation hall, 1 suite (with / closet and bathroom), 3 bedrooms with wardrobes, 1 bathroom to support the bedrooms, living area with closed porch with glass doors, barbecue and oven, with 34.75 m2 and 2 balconies;
Basement - garage for 5 vehicles, engine room, technical area, wine cellar and 1 bathroom.
Paved patio;
Techniques/Equipment:
Equipped kitchen (appliances - oven, hob and extractor fan, Siemens brand);
Good quality aluminum frames with double glazing and electric shutters;
Interior doors, made of good quality wood, sliding and built-in;
Video intercom;
Alarm system connected to the central;
Video surveillance system with recording;
Certified gas system;
Underfloor heating throughout the house, except the garage floor;
Pre-installation of air conditioning;
Pre-installation of fan coil units (with the possibility of connecting hot water to the pool are details that highlight the care taken to maximize comfort and functionality);
Heat recover;
Lower floor prepared to accommodate fireplace/stove/exhaust fan;
Daikin heat pump with COP of 3.1;
5 solar panels that heat domestic hot water in a 500L tank;
14 photovoltaic panels (daytime autonomy for more than 6 months);
Swimming pool 10m x 5m surrounded by 500.00 m2 of natural grass with automatic irrigation, perfect environment for outdoor entertainment, taking advantage of the region’s mild climate;
Hole 162.00 m deep, with a lot of water flow;
House with water service from the municipality’s concession company and the borehole which is also used for domestic consumption;
Chicken coops and kennels/boxes made of sandwich metal (4 cm);
Individual orchard and vegetable garden area;
Various fruit trees (passion fruit, kiwi fruit, apple trees, pear trees, orange trees, tangerine trees, lemon trees, limes, peaches, nectarines, apricots, plums, loquats, figs, walnuts, prawns, apricots, raspberries, grapes, pomegranate trees, etc.), 27 adult olive trees (+/- 1 production of 1 ton of olives/year) and 20 small olive trees;
Composting station;
Property completely fenced and walled;
Annual IMI €450.
This villa not only offers luxurious and private living, but also promotes an eco-friendly and efficient lifestyle.
5 min. from Pontével and 8 km toll A1 - Aveiras from above;
12 min. from Cartaxo;
30 min. Santarém;
40 min. from Lisbon.
Contact
Rustic House 4 Bedrooms
Vale de Santarém, Distrito de Santarém
Used · 220m²
With Garage
buy
790.000 €
Located a few kilometers from the city of Santarém, capital of Ribatejo, just 10 minutes from Cartaxo and 1 hour from Lisbon, this stunning property offers an exclusive retreat in the heart of Portugal - A true Ribatejo paradise!
It is in this region that you will find this cozy farm with a traditional rustic style. With warm and cheerful tones, this property mixes cultures and inspirations harmoniously, allowing you to enjoy the landscape and country life in all its splendor. Its careful design and construction create diverse environments and activities, inviting sharing and conviviality.
With a total area of approx. 7,700 m2, the heart of this property is the ’Logradouro da Oliveira’, a perfect space to relax and enjoy the rhythm of the countryside. Additionally, the farm includes the following buildings:
T4 single storey house, with 220 m2 surrounded by a porch. The villa consists of a large living room with fireplace, 3 bedrooms with built-in wardrobes, a complete bathroom to support the bedrooms, a suite with closet, kitchen, pantry and guest bathroom.
Support house, where we find the Gathering with solid wood ceiling, a rustic kitchen with fireplace, a 125 m2 warehouse, a bathroom and gym.
Leisure shed measuring 20 m2, equipped with a wood-burning oven.
Total built area 345 m2 + 20 m2
Built in 2002, this villa stands out for its comfort, welcoming atmosphere, attention to detail and extraordinary construction quality, using excellent materials.
Among the notable features, the following stand out: solar panels for self-consumption, central heating with fireplace system and diesel supply and boiler for heating the house, aluminum windows with thermal cut and double glazing, stone kitchen countertops and bathroom pink lioz, solid wood flooring in the hallways and bedrooms, jambs, doors and wardrobes in solid Nordic pine, exterior doors in treated solid wood, 1 meter air gap throughout the house, ceilings with traditional stucco, porch in pine wood treated in an autoclave, walls insulated with a top plate or attic also insulated.
In addition to the various interior space options, this property invites you to live outdoors, offering several areas that provide all the comfort and authenticity of a country house.
Highlights include:
Open view
50 m2 swimming pool, with shower area and solarium, perfect for enjoying the pleasant Ribatejo summers.
Forest area, ideal for convivial moments or simply to connect with nature.
Childrens play area.
Garden with grass, plants and flowers, which extends throughout the property.
Orchard, where you can taste freshly picked fruits.
Garden garden, perfect for growing your own fresh vegetables and herbs.
Ribatejo is a region of surprising beauty, full of enchanting landscapes, vast marshes, the splendid Tagus River and a rich monumental and architectural heritage that crosses the entire province. Inspired by authentic and captivating traditions, this region is known for its strong connections to the countryside, delicious cuisine, excellent wines and the tribute to the horse, the countryside and the bull.
It is in this region that you will find this cozy farm with a traditional rustic style. With warm and cheerful tones, this property mixes cultures and inspirations harmoniously, allowing you to enjoy the landscape and country life in all its splendor. Its careful design and construction create diverse environments and activities, inviting sharing and conviviality.
With a total area of approx. 7,700 m2, the heart of this property is the ’Logradouro da Oliveira’, a perfect space to relax and enjoy the rhythm of the countryside. Additionally, the farm includes the following buildings:
T4 single storey house, with 220 m2 surrounded by a porch. The villa consists of a large living room with fireplace, 3 bedrooms with built-in wardrobes, a complete bathroom to support the bedrooms, a suite with closet, kitchen, pantry and guest bathroom.
Support house, where we find the Gathering with solid wood ceiling, a rustic kitchen with fireplace, a 125 m2 warehouse, a bathroom and gym.
Leisure shed measuring 20 m2, equipped with a wood-burning oven.
Total built area 345 m2 + 20 m2
Built in 2002, this villa stands out for its comfort, welcoming atmosphere, attention to detail and extraordinary construction quality, using excellent materials.
Among the notable features, the following stand out: solar panels for self-consumption, central heating with fireplace system and diesel supply and boiler for heating the house, aluminum windows with thermal cut and double glazing, stone kitchen countertops and bathroom pink lioz, solid wood flooring in the hallways and bedrooms, jambs, doors and wardrobes in solid Nordic pine, exterior doors in treated solid wood, 1 meter air gap throughout the house, ceilings with traditional stucco, porch in pine wood treated in an autoclave, walls insulated with a top plate or attic also insulated.
In addition to the various interior space options, this property invites you to live outdoors, offering several areas that provide all the comfort and authenticity of a country house.
Highlights include:
Open view
50 m2 swimming pool, with shower area and solarium, perfect for enjoying the pleasant Ribatejo summers.
Forest area, ideal for convivial moments or simply to connect with nature.
Childrens play area.
Garden with grass, plants and flowers, which extends throughout the property.
Orchard, where you can taste freshly picked fruits.
Garden garden, perfect for growing your own fresh vegetables and herbs.
Ribatejo is a region of surprising beauty, full of enchanting landscapes, vast marshes, the splendid Tagus River and a rich monumental and architectural heritage that crosses the entire province. Inspired by authentic and captivating traditions, this region is known for its strong connections to the countryside, delicious cuisine, excellent wines and the tribute to the horse, the countryside and the bull.
Contact
Farm 5 Bedrooms
Moinhos de Carvide, Monte Real e Carvide, Leiria, Distrito de Leiria
Used · 235m²
buy
800.000 €
Spectacular farm in Moinhos de Carvide, 4 km from Monte Real, 6 km from the beach of Vieira and 18 km from Leiria.
The farm has pool, Chapel, cellar, oven, mill, pit and land with about of 20,000 m2.
Farm with huge potential for various activities.
The farm has pool, Chapel, cellar, oven, mill, pit and land with about of 20,000 m2.
Farm with huge potential for various activities.
Contact
Farm 7 Bedrooms
Nossa Senhora Misericórdias, Ourém, Distrito de Santarém
Used · 290m²
With Garage
buy
920.000 €
Opportunity 7 bedroom farmhouse with its rustic charm, near Fatima.
The Quinta provides you with an around tranquillity and a breathtaking view over the city.
It encompasses the main house, the caretaker’s house and several annexes, including a wine cellar, with an existing construction area of 1271m2.
Attics can be turned into multiple bedrooms.
It has a large rustic outdoor kitchen to hang out with friends.
You can also build at least 2 villas on the property.
Excellent land for cultivating or planting vines. There is already a vine.
Lots of water with a borehole.
Excellent sun exposure throughout the day.
Ideal for enjoying or combining rural tourism and agriculture.
15 minutes from Fátima and the A1, 30 minutes from Leiria and Nazaré and 75 minutes from Lisbon.
Come visit it!
The Quinta provides you with an around tranquillity and a breathtaking view over the city.
It encompasses the main house, the caretaker’s house and several annexes, including a wine cellar, with an existing construction area of 1271m2.
Attics can be turned into multiple bedrooms.
It has a large rustic outdoor kitchen to hang out with friends.
You can also build at least 2 villas on the property.
Excellent land for cultivating or planting vines. There is already a vine.
Lots of water with a borehole.
Excellent sun exposure throughout the day.
Ideal for enjoying or combining rural tourism and agriculture.
15 minutes from Fátima and the A1, 30 minutes from Leiria and Nazaré and 75 minutes from Lisbon.
Come visit it!
Contact
Farm 4 Bedrooms Triplex
Alfeizerão, Alcobaça, Distrito de Leiria
Used · 1,000m²
With Garage
buy
1.000.000 €
This property is conveniently situated near the A8 highway, encompassing 16 hectares with a 3-story house, 4 bedrooms, 3 bathrooms, and stables.
Previously utilized as a farm and tree farm, the land is primarily populated with eucalyptus and pine trees, and small fruits are grown near the house.
The property also features a river and natural springs. Ideal for a fresh start or investment, it’s nestled in the charming community of Alfeizerão, has a local beach and just an hour’s drive from downtown Lisbon.
Nearby Nazaré, a renowned tourist city, hosts international surf competitions.
Rich in local culture and historical heritage, Alfeizerão boasts Roman archaeological finds and dinosaur fossils visible on the local beach.
Additional pictures are available upon request.’
Previously utilized as a farm and tree farm, the land is primarily populated with eucalyptus and pine trees, and small fruits are grown near the house.
The property also features a river and natural springs. Ideal for a fresh start or investment, it’s nestled in the charming community of Alfeizerão, has a local beach and just an hour’s drive from downtown Lisbon.
Nearby Nazaré, a renowned tourist city, hosts international surf competitions.
Rich in local culture and historical heritage, Alfeizerão boasts Roman archaeological finds and dinosaur fossils visible on the local beach.
Additional pictures are available upon request.’
Contact
Farm 4 Bedrooms
Pinheiro Grande, Chamusca e Pinheiro Grande, Distrito de Santarém
Used · 180m²
buy
1.000.000 €
Excelente quinta no Ribatejo com 7ha, fica a 5 minutos da Golegã, Capital do Cavalo e a 1 hora de Lisboa. A quinta está classificada no atual PDM para agro turismo.
A quinta é composta por:
Moradia tipologia T4, com uma área de 180m2, 2 wc, sala de estar e sala de refeições, cozinha, dispensa, 2 alpendres com barbecue, lavandaria e um lugar para estacionamento.
Um edifício destinado a restaurante, com sala climatizada para 50 pessoas, equipado e pronto a funcionar. Cozinha totalmente equipada, copa suja e copa limpa e extrator de fumos. Bar contiguo e esplanada.
E outro edifício de 2 pisos:
R/C com receção, sala de reuniões e um espaço amplo de 80 m2 com acesso interior ao piso superior, balneários e wcs (também para pessoas com mobilidade reduzida) de apoio à piscina.
1º andar com uma área de 300 m2, inacabado, com projeto para alojamento local para 10 suites ou 6 apartamentos T0 com kitchenette, que não carece da revisão do PDM.
Piscina, esplanada e jardim.
No exterior existe ainda picadeiro, cavalariça com 6 boxes e casa dos arreios e outros equipamentos, tais como armazém agrícola, estufas, galinheiros, um pequeno lago, campo de jogos tradicionais e baloiços.
A quinta tem água de nascente em abundância.
Este imóvel tem um grande potencial para o investimento a desenvolver nas áreas de agro turismo, turismo equestre, ensino equestre ou condomínio fechado para habitação permanente e de férias.
Excellent farm in the Ribatejo with 7ha, 5 minutes away from Golegã, Capital of the Horse and 1 hour from Lisbon.
The farm is classified in the current PDM for agro-tourism.
The farm consists of:
A 4-bedroom house, with an area of 180m2, 2 bathrooms, a living room and a dining room, a kitchen, a pantry, 2 porches with a barbecue, a laundry room and a parking space.
A building for a restaurant, with an air-conditioned room for 50 people, equipped and ready to work. Fully equipped kitchen, dirty pantry, clean pantry and smoke extractor. Adjoining bar and terrace.
And another 2-storey building:
Ground floor with reception, meeting room and a large 80 m2 space with interior access to the upper floor, changing rooms and toilets (also for people with reduced mobility) to support the pool.
1st floor with an area of 300 m2, unfinished, with a project for local accommodation for 10 suites or 6 studio apartments with kitchenette, which does not require revision of the PDM.
Swimming pool, terrace and garden.
Outside there is also a riding arena, stables with 6 boxes and a harness house and other equipment, such as an agricultural warehouse, greenhouses, chicken coops, a small lake, a traditional playground and swings.
The farm has plenty of spring water.
This property has great potential for investment in the areas of agri-tourism, equestrian tourism, equestrian teaching or gated communities for permanent and vacation housing.
A quinta é composta por:
Moradia tipologia T4, com uma área de 180m2, 2 wc, sala de estar e sala de refeições, cozinha, dispensa, 2 alpendres com barbecue, lavandaria e um lugar para estacionamento.
Um edifício destinado a restaurante, com sala climatizada para 50 pessoas, equipado e pronto a funcionar. Cozinha totalmente equipada, copa suja e copa limpa e extrator de fumos. Bar contiguo e esplanada.
E outro edifício de 2 pisos:
R/C com receção, sala de reuniões e um espaço amplo de 80 m2 com acesso interior ao piso superior, balneários e wcs (também para pessoas com mobilidade reduzida) de apoio à piscina.
1º andar com uma área de 300 m2, inacabado, com projeto para alojamento local para 10 suites ou 6 apartamentos T0 com kitchenette, que não carece da revisão do PDM.
Piscina, esplanada e jardim.
No exterior existe ainda picadeiro, cavalariça com 6 boxes e casa dos arreios e outros equipamentos, tais como armazém agrícola, estufas, galinheiros, um pequeno lago, campo de jogos tradicionais e baloiços.
A quinta tem água de nascente em abundância.
Este imóvel tem um grande potencial para o investimento a desenvolver nas áreas de agro turismo, turismo equestre, ensino equestre ou condomínio fechado para habitação permanente e de férias.
Excellent farm in the Ribatejo with 7ha, 5 minutes away from Golegã, Capital of the Horse and 1 hour from Lisbon.
The farm is classified in the current PDM for agro-tourism.
The farm consists of:
A 4-bedroom house, with an area of 180m2, 2 bathrooms, a living room and a dining room, a kitchen, a pantry, 2 porches with a barbecue, a laundry room and a parking space.
A building for a restaurant, with an air-conditioned room for 50 people, equipped and ready to work. Fully equipped kitchen, dirty pantry, clean pantry and smoke extractor. Adjoining bar and terrace.
And another 2-storey building:
Ground floor with reception, meeting room and a large 80 m2 space with interior access to the upper floor, changing rooms and toilets (also for people with reduced mobility) to support the pool.
1st floor with an area of 300 m2, unfinished, with a project for local accommodation for 10 suites or 6 studio apartments with kitchenette, which does not require revision of the PDM.
Swimming pool, terrace and garden.
Outside there is also a riding arena, stables with 6 boxes and a harness house and other equipment, such as an agricultural warehouse, greenhouses, chicken coops, a small lake, a traditional playground and swings.
The farm has plenty of spring water.
This property has great potential for investment in the areas of agri-tourism, equestrian tourism, equestrian teaching or gated communities for permanent and vacation housing.
Contact
Farm 5 Bedrooms Duplex
Santa Maria, São Pedro e Sobral da Lagoa, Óbidos, Distrito de Leiria
Used · 219m²
With Garage
buy
1.095.000 €
EXCLUSIVE WL - Located near the Lagoon and the centre of Óbidos, in the noblest area that surrounds them, Quinta da Vista Alegre of typology T2+3 is located in a green environment, endowed with plenty of privacy, in its more than 1m5 hectares of land. In it, in addition to the implanted construction, we can count on gardens and terraces lined with a pavement with a forest with about 200 diverse trees, deciduous, fruit and pine, which provide all the necessary firewood for heating the house in the colder season. As Óbidos is known for its Ginja, as it should be, the property has a Ginjal with 350 sour cherry trees.
The estate is divided into two main bodies with a 53m2 swimming pool, a solar-style main house, with barbecue, laundry, lounge, kitchen, three bathrooms, service bathroom and two fabulous en-suite bedrooms, both with walk in closets and one of them equipped with underfloor heating. It is important to note that the bathrooms also have an autonomous heating system.
In the upper floor bedroom, we have a roof terrace (terrace at the top of the property that replaces the roof) with a wonderful view of the countryside, the property and the ginjal.
The secondary villa has three bedrooms, a lounge with kitchenette and a shared bathroom.
Both share the patio and an access ramp with 120 meters that are covered with a pavement fence, patio with a shed with capacity for 1 car, an outdoor shed for 3 cars, gardens that are fully lit by lamps, as well as the entire property, giving it a beautiful touch in the night environment and on the side we also have a playground with a swing for children.
It also has a gardening house where the machines for the borehole that the property has are located, as well as the storage of firewood, a kennel with two boxes for two large dogs and a space of 1000 m2 intended for them, right in front of the ginjal, a fantastic garage and a shed with capacity to accommodate two vehicles.
The swimming pool has a heat pump for heating, engine room, storage room and full bathroom. There is a borehole that allows water consumption to be almost self-sufficient, 20 photovoltaic solar panels that make the house practically self-sustaining and yet another for water heating, the fireplace in the property has different modes of operation: firewood, gas and solar water, it has thermal and acoustic insulation, the kitchens are fully equipped and automatic irrigation.
This paradise on the edge of the Lagoon and the Castle of Óbidos, is about 50 minutes from Lisbon and provides an unforgettable tranquillity and quality of life.
Schedule your visit now and come and discover this paradise inserted in nature.
Trust us.
REF. 5410WE
’Any time is a good time to visit Óbidos. Due to the love stories that are told there and the medieval atmosphere, it is an inspiring suggestion for a romantic or simply quiet weekend. And if you include a night’s accommodation in the castle, then the setting will be perfect. In the local gastronomy, the fish stew from the Óbidos Lagoon stands out, even better if accompanied by the wines of the Western Demarcated Region. Another attraction is the famous Ginjinha de Óbidos, which can be enjoyed in several places, preferably in a chocolate cup’.
* All the information presented is not binding, it does not dispense with confirmation by the mediator, as well as the consultation of the property documentation *
We seek to provide good business and simplify processes for our customers. Our growth has been exponential and sustained.
Do you need a mortgage? Without worries, we take care of the entire process until the day of the deed. Explain your situation to us and we will look for the bank that provides you with the best financing conditions.
The estate is divided into two main bodies with a 53m2 swimming pool, a solar-style main house, with barbecue, laundry, lounge, kitchen, three bathrooms, service bathroom and two fabulous en-suite bedrooms, both with walk in closets and one of them equipped with underfloor heating. It is important to note that the bathrooms also have an autonomous heating system.
In the upper floor bedroom, we have a roof terrace (terrace at the top of the property that replaces the roof) with a wonderful view of the countryside, the property and the ginjal.
The secondary villa has three bedrooms, a lounge with kitchenette and a shared bathroom.
Both share the patio and an access ramp with 120 meters that are covered with a pavement fence, patio with a shed with capacity for 1 car, an outdoor shed for 3 cars, gardens that are fully lit by lamps, as well as the entire property, giving it a beautiful touch in the night environment and on the side we also have a playground with a swing for children.
It also has a gardening house where the machines for the borehole that the property has are located, as well as the storage of firewood, a kennel with two boxes for two large dogs and a space of 1000 m2 intended for them, right in front of the ginjal, a fantastic garage and a shed with capacity to accommodate two vehicles.
The swimming pool has a heat pump for heating, engine room, storage room and full bathroom. There is a borehole that allows water consumption to be almost self-sufficient, 20 photovoltaic solar panels that make the house practically self-sustaining and yet another for water heating, the fireplace in the property has different modes of operation: firewood, gas and solar water, it has thermal and acoustic insulation, the kitchens are fully equipped and automatic irrigation.
This paradise on the edge of the Lagoon and the Castle of Óbidos, is about 50 minutes from Lisbon and provides an unforgettable tranquillity and quality of life.
Schedule your visit now and come and discover this paradise inserted in nature.
Trust us.
REF. 5410WE
’Any time is a good time to visit Óbidos. Due to the love stories that are told there and the medieval atmosphere, it is an inspiring suggestion for a romantic or simply quiet weekend. And if you include a night’s accommodation in the castle, then the setting will be perfect. In the local gastronomy, the fish stew from the Óbidos Lagoon stands out, even better if accompanied by the wines of the Western Demarcated Region. Another attraction is the famous Ginjinha de Óbidos, which can be enjoyed in several places, preferably in a chocolate cup’.
* All the information presented is not binding, it does not dispense with confirmation by the mediator, as well as the consultation of the property documentation *
We seek to provide good business and simplify processes for our customers. Our growth has been exponential and sustained.
Do you need a mortgage? Without worries, we take care of the entire process until the day of the deed. Explain your situation to us and we will look for the bank that provides you with the best financing conditions.
Contact
Farm 9 Bedrooms
Bombarral, Bombarral e Vale Covo, Distrito de Leiria
Used · 1,296m²
buy
1.250.000 €
Quinta histórica com Casa de Habitação; um conjunto de Edificações com três corpos e um grande pátio (antiga Mala-Posta); Pombal com poço e depósito de água e outros Anexos. Com 16.000 m2 de terreno, dos quais 6.400m2 são urbanizáveis.
1.296 m² são de área construída .
A Casa de Habitação centenária, restaurada nos anos 50 tem vindo a ser mantida e habitada até à actualidade e é composta por: 9 Quartos, 4 WCs, 1 sala de jantar, Cozinha, 1 sala de estar e Escritório.
O Conjunto de Edificações com 3 corpos era a antiga ’Mala-Posta’ da década de 50 do Séc. XIX, utilizado para o transporte de passageiros e mala do correio. Um dos edifícios destinava-se à habitação e o pavilhão com 2 pisos era habitação dos cocheiros no piso superior e as cocheiras no piso térreo. Actualmente servem de arrecadações e garagem.
Toda a propriedade é urbanizável,
Localizada no centro da Vila, próxima de comércio e serviços a Quinta fica a 45 min de Lisboa, a 20 min das praias e a 8 min de Óbidos, servida pela A8
1.296 m² são de área construída .
A Casa de Habitação centenária, restaurada nos anos 50 tem vindo a ser mantida e habitada até à actualidade e é composta por: 9 Quartos, 4 WCs, 1 sala de jantar, Cozinha, 1 sala de estar e Escritório.
O Conjunto de Edificações com 3 corpos era a antiga ’Mala-Posta’ da década de 50 do Séc. XIX, utilizado para o transporte de passageiros e mala do correio. Um dos edifícios destinava-se à habitação e o pavilhão com 2 pisos era habitação dos cocheiros no piso superior e as cocheiras no piso térreo. Actualmente servem de arrecadações e garagem.
Toda a propriedade é urbanizável,
Localizada no centro da Vila, próxima de comércio e serviços a Quinta fica a 45 min de Lisboa, a 20 min das praias e a 8 min de Óbidos, servida pela A8
Contact
Farm
Brogueira, Parceiros de Igreja e Alcorochel, Torres Novas, Distrito de Santarém
Used
With Garage
buy
1.600.000 €
Quinta com 18 h localizada entre Torres Novas e Santarém, com bons acessos (A1 e A23). Área ocupada por 5 ha de olival e 10 ha de vinha, com sistema de rega gota-a-gota, substanciada em água própria, armazenada em depósito. A Quinta dispõe ainda de um conjunto de 1.000 amendoeiras, 120 árvores de fruto e zona de cultivo de outras especiminens. Tem ainda edificado e devidamente licenciados 650 m2 de casas de apoio agrícola e de armazém de alfaias agrícolas, com um logradouro de 800 m2.
Aproveite esta oportunidade única de adquirir esta propriedade de excepção.
A PREDITUR é uma empresa de Mediação Imobiliária fortemente implantada no mercado nacional, com vasta experiência, adquirida ao longo de 49 anos de actividade em todas as áreas do imobiliário, com competências reconhecidas pelo mercado, bem como pelos seus pares, como se reflete na recente reeleição do Administrador da empresa como dirigente da APEMIP - Associação dos Profissionais e Empresas de Mediação Imobiliária de Portugal, organização da qual somos o sócio nº 1 e de Mérito.
A Empresa dispõe de um quadro alargado de profissionais, experientes e treinados de forma a responder aos desafios que a comercialização do imobiliário implica, baseados da principal missão da empresa de garantir os melhores resultados na comercialização de imóveis, dentro dum quadro de qualidade de serviço, comportamento ético e eficácia ao nível técnico.
Aproveite esta oportunidade única de adquirir esta propriedade de excepção.
A PREDITUR é uma empresa de Mediação Imobiliária fortemente implantada no mercado nacional, com vasta experiência, adquirida ao longo de 49 anos de actividade em todas as áreas do imobiliário, com competências reconhecidas pelo mercado, bem como pelos seus pares, como se reflete na recente reeleição do Administrador da empresa como dirigente da APEMIP - Associação dos Profissionais e Empresas de Mediação Imobiliária de Portugal, organização da qual somos o sócio nº 1 e de Mérito.
A Empresa dispõe de um quadro alargado de profissionais, experientes e treinados de forma a responder aos desafios que a comercialização do imobiliário implica, baseados da principal missão da empresa de garantir os melhores resultados na comercialização de imóveis, dentro dum quadro de qualidade de serviço, comportamento ético e eficácia ao nível técnico.
Contact
See more Farms and Estates Used, in Distrito de Leiria and Santarém
Bedrooms
Zones
Can’t find the property you’re looking for?
