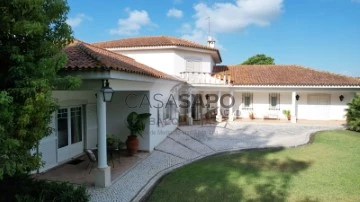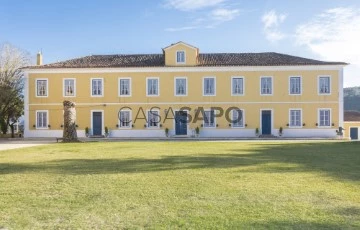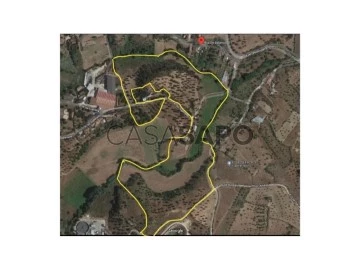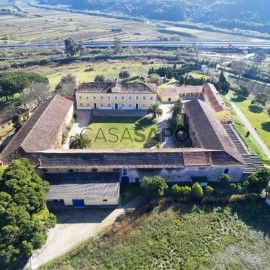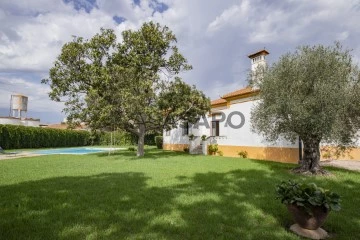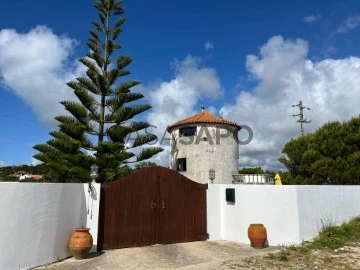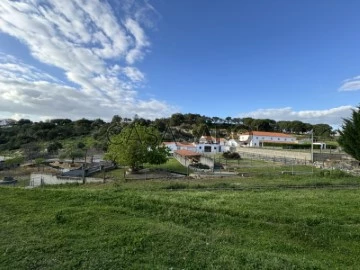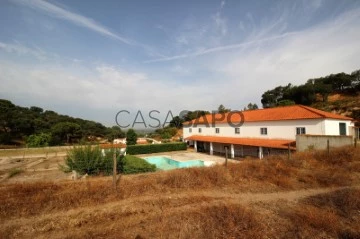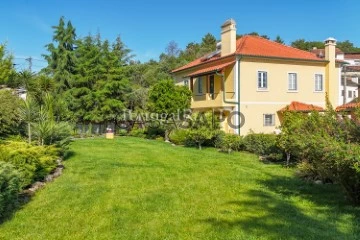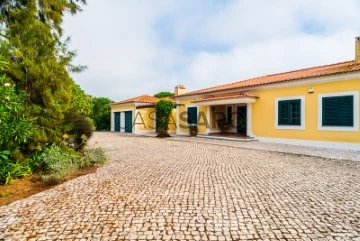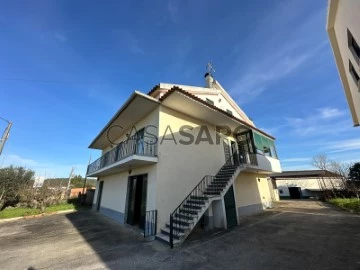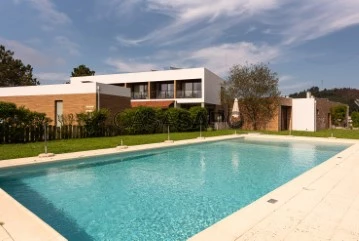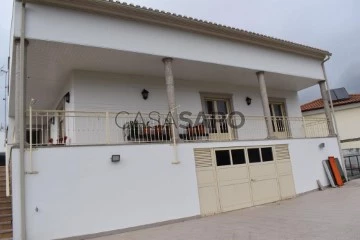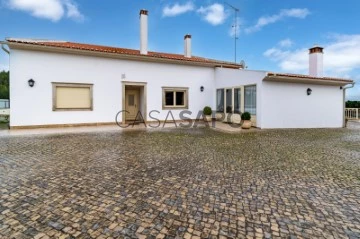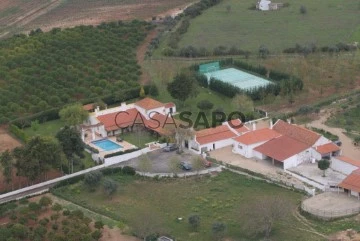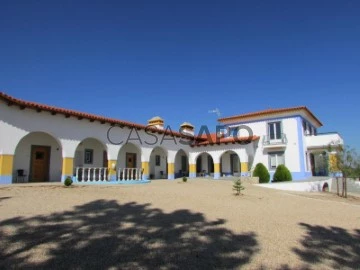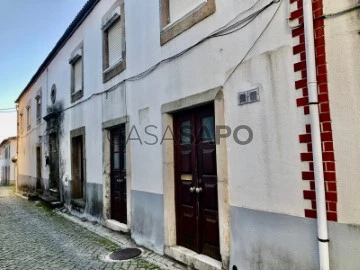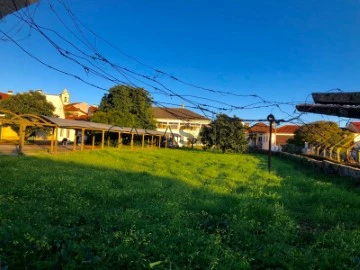Farms and Estates
Rooms
Price
More filters
21 Farms and Estates Used, in Distrito de Leiria and Santarém, with Balcony
Order by
Relevance
Farm in Ribatejo with luxury mansion with swimming pool
Farm 5 Bedrooms
Cartaxo e Vale da Pinta, Distrito de Santarém
Used · 562m²
With Garage
buy
1.250.000 €
Excellent property, with luxurious and spacious 5 bedroom villa, located in Cartaxo, a city known for its winemaking and rural traditions in the heart of Portugal.
It stands out for its high-quality construction and sophisticated design, offering comfort and good energy efficiency.
The distribution of the spaces provides good natural light and leisure areas, reflecting an architecture designed for well-being.
On the ground floor, the majestic entrance hall stands out, leading to the beautiful lounge with great refinement and comfort.
A games room, master suite with en-suite bathroom, guest bedroom, and the large kitchen that opens onto the dining room with
Access to beautiful panoramic balcony, complement this level along with laundry room and pantry.
Jotobá wooden access stairs that take us to the upper floor.
The surrounding porches offer an outdoor space for relaxation.
1st Floor includes a gallery that functions as a circulation area, connecting three additional suites, each with a bathroom and built-in wardrobe, and access to a balcony that provides beautiful outdoor views of the garden and countryside.
The ground floor is a multifunctional space with a large gathering room with fireplace, rustic kitchen, games room, bar space, full bathroom, storage room and garage, highlighting the versatility and entertainment capacity of this property.
The presence of noble materials, such as solid Brazilian wood (Jotobá) on the floor and the entire interior is decorated with several panels of hand-painted tiles, by a very prestigious artist, adds a touch of exclusivity and art.
Built-in cabinets offer a stylish and efficient storage solution, adding a touch of rustic charm.
A space where comfort meets efficiency: air conditioning systems, heat pumps, provide pleasant temperatures all year round, various photovoltaic panels for energy production.
The stove ensures that no heat is wasted.
The garden, with automatic irrigation system, maintains a fantastic green space.
Outside, an indoor swimming pool invites you to leisure on hot days, complemented by a barbecue space perfect for outdoor entertainment and access gate to the land with about 7,000.00 m2 (fruit trees and vegetation), ensuring privacy and direct contact with nature. This land is urban, with great potential for residential construction, and can also be used for crops or leisure.
Property very rich in water, with a borehole 120 m deep.
Each element is a step towards comfort where each det, being able to water the entire land that is of excellent agricultural quality. Large carport ideal for storing agricultural equipment and tools.
This property provides a unique opportunity for those looking for a combination of luxury, comfort, and country living.
Good sun exposure, in the best location close to the city and countryside.
Distance from Lisbon/airport about 45 min., with excellent access, 5 min. from the A1 toll booth, it is a place of great tranquillity and privacy in a refined environment
It stands out for its high-quality construction and sophisticated design, offering comfort and good energy efficiency.
The distribution of the spaces provides good natural light and leisure areas, reflecting an architecture designed for well-being.
On the ground floor, the majestic entrance hall stands out, leading to the beautiful lounge with great refinement and comfort.
A games room, master suite with en-suite bathroom, guest bedroom, and the large kitchen that opens onto the dining room with
Access to beautiful panoramic balcony, complement this level along with laundry room and pantry.
Jotobá wooden access stairs that take us to the upper floor.
The surrounding porches offer an outdoor space for relaxation.
1st Floor includes a gallery that functions as a circulation area, connecting three additional suites, each with a bathroom and built-in wardrobe, and access to a balcony that provides beautiful outdoor views of the garden and countryside.
The ground floor is a multifunctional space with a large gathering room with fireplace, rustic kitchen, games room, bar space, full bathroom, storage room and garage, highlighting the versatility and entertainment capacity of this property.
The presence of noble materials, such as solid Brazilian wood (Jotobá) on the floor and the entire interior is decorated with several panels of hand-painted tiles, by a very prestigious artist, adds a touch of exclusivity and art.
Built-in cabinets offer a stylish and efficient storage solution, adding a touch of rustic charm.
A space where comfort meets efficiency: air conditioning systems, heat pumps, provide pleasant temperatures all year round, various photovoltaic panels for energy production.
The stove ensures that no heat is wasted.
The garden, with automatic irrigation system, maintains a fantastic green space.
Outside, an indoor swimming pool invites you to leisure on hot days, complemented by a barbecue space perfect for outdoor entertainment and access gate to the land with about 7,000.00 m2 (fruit trees and vegetation), ensuring privacy and direct contact with nature. This land is urban, with great potential for residential construction, and can also be used for crops or leisure.
Property very rich in water, with a borehole 120 m deep.
Each element is a step towards comfort where each det, being able to water the entire land that is of excellent agricultural quality. Large carport ideal for storing agricultural equipment and tools.
This property provides a unique opportunity for those looking for a combination of luxury, comfort, and country living.
Good sun exposure, in the best location close to the city and countryside.
Distance from Lisbon/airport about 45 min., with excellent access, 5 min. from the A1 toll booth, it is a place of great tranquillity and privacy in a refined environment
Contact
Farm 24 Bedrooms
Valado dos Frades, Nazaré, Distrito de Leiria
Used · 2,782m²
With Garage
buy
3.500.000 €
Historic Century Farm with Rural Tourism
Located between Nazaré and São Martinho do Porto, this property, dating back to the 13th century, has been in the same family since the 19th century.
Classified as a national public interest site since 2005, this property may be the only example in Portugal of Cistercian medieval farms, considered the best-preserved in the Iberian Peninsula.
The main house, on the ground floor, consists of eight bedrooms where ceilings, walls, and fireplaces are richly decorated with wood and stucco, as well as the entrance hall, library, and living room. The furniture mainly dates from the 19th century and is well-preserved. The upper floor is characterized by a longitudinal corridor that distributes to nine bedrooms. At the top of the house, there is a living room, dining room, kitchen, and an office. There is also the second upper floor, an attic, the width of the house, which leads to a en-suite bedroom with a privileged view of the two main gardens of the property.
The original 13th-century building has undergone several interventions over the centuries, due to architectural preservation requirements necessary to fulfill the functions of a wine press and wine barrel storage, which can still be seen today. Iron columns were installed in the cellar, supporting wooden beams corresponding to the floor of the first floor, the original barn of the Estate.
The cellar is a 1000sqm space with capacity for approximately 150 seated people, equipped with male and female sanitary facilities and a large bar. This room is ideal for hosting events, especially thematic and historical ones, wine tastings, and other activities.
In the area of the former stables, six 1 bedroom and 2 bedroom duplex apartments with spacious areas were built, ideal for families. Each apartment has a double bedroom, living room, bathroom, kitchen, and is equipped with central heating. All apartments have a terrace overlooking the cultivated fields.
The property covers an area of 63,940 sqm and a total gross construction area of 5,573 sqm. The main building has a facade height of 14 meters.
Located between Nazaré and São Martinho do Porto, this property, dating back to the 13th century, has been in the same family since the 19th century.
Classified as a national public interest site since 2005, this property may be the only example in Portugal of Cistercian medieval farms, considered the best-preserved in the Iberian Peninsula.
The main house, on the ground floor, consists of eight bedrooms where ceilings, walls, and fireplaces are richly decorated with wood and stucco, as well as the entrance hall, library, and living room. The furniture mainly dates from the 19th century and is well-preserved. The upper floor is characterized by a longitudinal corridor that distributes to nine bedrooms. At the top of the house, there is a living room, dining room, kitchen, and an office. There is also the second upper floor, an attic, the width of the house, which leads to a en-suite bedroom with a privileged view of the two main gardens of the property.
The original 13th-century building has undergone several interventions over the centuries, due to architectural preservation requirements necessary to fulfill the functions of a wine press and wine barrel storage, which can still be seen today. Iron columns were installed in the cellar, supporting wooden beams corresponding to the floor of the first floor, the original barn of the Estate.
The cellar is a 1000sqm space with capacity for approximately 150 seated people, equipped with male and female sanitary facilities and a large bar. This room is ideal for hosting events, especially thematic and historical ones, wine tastings, and other activities.
In the area of the former stables, six 1 bedroom and 2 bedroom duplex apartments with spacious areas were built, ideal for families. Each apartment has a double bedroom, living room, bathroom, kitchen, and is equipped with central heating. All apartments have a terrace overlooking the cultivated fields.
The property covers an area of 63,940 sqm and a total gross construction area of 5,573 sqm. The main building has a facade height of 14 meters.
Contact
Country Estate 20 Bedrooms
Centro, Valado dos Frades, Nazaré, Distrito de Leiria
Used · 524m²
With Garage
buy
3.500.000 €
A historic farm located in the heart of Valado de Frades, in the Nazaré region that offers the perfect combination of tranquillity, history and natural beauty.
Located in Valado de Frades, a quiet village just minutes from the iconic beaches of Nazaré, known worldwide for its giant waves and the beauty of its coastline, 1 hour from Lisbon and 2 hours from Porto, it is close to Caldas da Rainha, Óbidos, Peniche, Leiria, Porto de Mós, Ourém, Fátima and Tomar.
This farm preserves traditional Portuguese architecture, with details that reflect the rich cultural heritage of the region.
The property offers large green areas, perfect for cultivation, animal husbandry or simply to enjoy nature.
Surrounded by stunning scenery, the property offers a panoramic view of the surrounding hills and fields, providing an environment of complete privacy and peace.
The main house of rustic style, consisting of 11 suites, 3 spacious living rooms with traditional fireplaces and a kitchen. There are also several dependencies such as the barn and the cellar that is converted into space for events.
The tourist accommodation space has eight apartments (typologies T0 to T3) with large areas and central heating: one T0 flat, five T1 apartments, one T2 Duplex flat and one T3 flat.
With a privileged location and unique characteristics, this farm offers enormous potential for rural tourism projects and a space, in the old winery, for events. It can also serve as a private residence for those looking for a quiet and authentic getaway.
The farm consists of:
- Main House with 524.50 m2 of ABP consisting of 11 suites;
- Tourist accommodation building in the old stables with 8 apartments consisting of ground floor and 1st floor with 481 m2;
- 421 m2 storage building;
- Building for stables with 351 m2;
- Building for storage and storage with 207 m2;
- Building identified by a winery, consisting of an area for the dining room, bar and exhibitions and congress room with 648.50 m2;
- Office building with 140 m2.
Don’t miss this opportunity. Contact us now to schedule your visit!
Castelhana has been a reference name in the Portuguese real estate sector for over 25 years. As a company of the Dils group, we specialise in advising companies, organisations and (institutional) investors on the purchase, sale, lease and development of residential properties.
Founded in 1999, Castelhana has built over the years one of the largest and most solid real estate portfolios in Portugal, with more than 600 rehabilitation and new construction projects.
In Lisbon, we are based in Chiado, one of the most emblematic and traditional neighbourhoods of the city, in Porto, we are based in Foz do Douro, and in the Algarve region next to the renowned Vilamoura Marina.
Located in Valado de Frades, a quiet village just minutes from the iconic beaches of Nazaré, known worldwide for its giant waves and the beauty of its coastline, 1 hour from Lisbon and 2 hours from Porto, it is close to Caldas da Rainha, Óbidos, Peniche, Leiria, Porto de Mós, Ourém, Fátima and Tomar.
This farm preserves traditional Portuguese architecture, with details that reflect the rich cultural heritage of the region.
The property offers large green areas, perfect for cultivation, animal husbandry or simply to enjoy nature.
Surrounded by stunning scenery, the property offers a panoramic view of the surrounding hills and fields, providing an environment of complete privacy and peace.
The main house of rustic style, consisting of 11 suites, 3 spacious living rooms with traditional fireplaces and a kitchen. There are also several dependencies such as the barn and the cellar that is converted into space for events.
The tourist accommodation space has eight apartments (typologies T0 to T3) with large areas and central heating: one T0 flat, five T1 apartments, one T2 Duplex flat and one T3 flat.
With a privileged location and unique characteristics, this farm offers enormous potential for rural tourism projects and a space, in the old winery, for events. It can also serve as a private residence for those looking for a quiet and authentic getaway.
The farm consists of:
- Main House with 524.50 m2 of ABP consisting of 11 suites;
- Tourist accommodation building in the old stables with 8 apartments consisting of ground floor and 1st floor with 481 m2;
- 421 m2 storage building;
- Building for stables with 351 m2;
- Building for storage and storage with 207 m2;
- Building identified by a winery, consisting of an area for the dining room, bar and exhibitions and congress room with 648.50 m2;
- Office building with 140 m2.
Don’t miss this opportunity. Contact us now to schedule your visit!
Castelhana has been a reference name in the Portuguese real estate sector for over 25 years. As a company of the Dils group, we specialise in advising companies, organisations and (institutional) investors on the purchase, sale, lease and development of residential properties.
Founded in 1999, Castelhana has built over the years one of the largest and most solid real estate portfolios in Portugal, with more than 600 rehabilitation and new construction projects.
In Lisbon, we are based in Chiado, one of the most emblematic and traditional neighbourhoods of the city, in Porto, we are based in Foz do Douro, and in the Algarve region next to the renowned Vilamoura Marina.
Contact
Farm 7 Bedrooms
Centro, Golegã, Distrito de Santarém
Used · 304m²
With Garage
buy
750.000 €
Estate, 1,546 sqm (construction gross area), located in Pombalinho, near Golegã, in Santarém. It has an excellent location in an extremely quiet village with fantastic views. 6,790 sqm plot of land. The estate comprises two villas, a swimming pool, a garden, an orchard, an old cellar with 10 rooms, a cellar and a wine press. The property consists of a villa with a construction gross area of 477 sqm, an old cellar with a construction gross area of 886.50 sqm, a wine press with a construction gross area of 183.30 sqm. The villa has three floors: basement (cellar), ground floor (four bedrooms, two of which are en suite, three living rooms, kitchen, dining area, pantry, full bathroom, guest bathroom), attic (two bedrooms, full bathroom, living room, storage area), guest house (kitchenette, bedroom, living room, bathroom), old cellar (storage rooms and storage areas), cellar (eight reinforced concrete deposits, two of which are underground deposits, three sinks, three presses. It has great tourist potential and also for horse breeding. The property is in good condition and it just needs some modernization work.
The property is 3 km from Azinhaga, 10 km from Golegã, 12 km from Alpiarça, 21 km from Santarém and 110 km from Lisbon and Humberto Delgado airport.
The property is 3 km from Azinhaga, 10 km from Golegã, 12 km from Alpiarça, 21 km from Santarém and 110 km from Lisbon and Humberto Delgado airport.
Contact
Windmill 2 Bedrooms Triplex
Serra dos Mangues, São Martinho do Porto, Alcobaça, Distrito de Leiria
Used · 190m²
rent
1.000 €
***Disponível apenas até 30 de junho***
Localização: Serra dos Mangues, Freguesia de São Martinho do Porto, Concelho de Alcobaça, Distrito de Leiria
Este imóvel com 2 quartos encontra-se disponível para arrendamento por temporada. Consumos não incluídos no valor da renda.
Composição do imóvel:
- 2 quartos
- 1 casa de banho com duche
- Sala de estar com espaçosa varanda
- Cozinha equipada
- Quintal
- Lote murado
Renda mensal:
- 1000 euros
Condições:
- 2 rendas + 2 cauções
Uma oportunidade única de experienciar viver em comunhão com a natureza, mas simultaneamente perto das praias da Nazaré e de São Martinho do Porto.
Distâncias:
Baía de São Martinho do Porto- 3 Km
Autoestrada A8- 7 Km
Nazaré- 10 Km
Caldas da Rainha- 18 Km
Alcobaça- 19 km
Aeroporto de Lisboa- 105 Km
SMILES 4U
O seu sorriso mora aqui!
Localização: Serra dos Mangues, Freguesia de São Martinho do Porto, Concelho de Alcobaça, Distrito de Leiria
Este imóvel com 2 quartos encontra-se disponível para arrendamento por temporada. Consumos não incluídos no valor da renda.
Composição do imóvel:
- 2 quartos
- 1 casa de banho com duche
- Sala de estar com espaçosa varanda
- Cozinha equipada
- Quintal
- Lote murado
Renda mensal:
- 1000 euros
Condições:
- 2 rendas + 2 cauções
Uma oportunidade única de experienciar viver em comunhão com a natureza, mas simultaneamente perto das praias da Nazaré e de São Martinho do Porto.
Distâncias:
Baía de São Martinho do Porto- 3 Km
Autoestrada A8- 7 Km
Nazaré- 10 Km
Caldas da Rainha- 18 Km
Alcobaça- 19 km
Aeroporto de Lisboa- 105 Km
SMILES 4U
O seu sorriso mora aqui!
Contact
Farm 4 Bedrooms
Pinheiro Grande, Chamusca e Pinheiro Grande, Distrito de Santarém
Used · 180m²
buy
1.000.000 €
Excelente quinta no Ribatejo com 7ha, fica a 5 minutos da Golegã, Capital do Cavalo e a 1 hora de Lisboa. A quinta está classificada no atual PDM para agro turismo.
A quinta é composta por:
Moradia tipologia T4, com uma área de 180m2, 2 wc, sala de estar e sala de refeições, cozinha, dispensa, 2 alpendres com barbecue, lavandaria e um lugar para estacionamento.
Um edifício destinado a restaurante, com sala climatizada para 50 pessoas, equipado e pronto a funcionar. Cozinha totalmente equipada, copa suja e copa limpa e extrator de fumos. Bar contiguo e esplanada.
E outro edifício de 2 pisos:
R/C com receção, sala de reuniões e um espaço amplo de 80 m2 com acesso interior ao piso superior, balneários e wcs (também para pessoas com mobilidade reduzida) de apoio à piscina.
1º andar com uma área de 300 m2, inacabado, com projeto para alojamento local para 10 suites ou 6 apartamentos T0 com kitchenette, que não carece da revisão do PDM.
Piscina, esplanada e jardim.
No exterior existe ainda picadeiro, cavalariça com 6 boxes e casa dos arreios e outros equipamentos, tais como armazém agrícola, estufas, galinheiros, um pequeno lago, campo de jogos tradicionais e baloiços.
A quinta tem água de nascente em abundância.
Este imóvel tem um grande potencial para o investimento a desenvolver nas áreas de agro turismo, turismo equestre, ensino equestre ou condomínio fechado para habitação permanente e de férias.
Excellent farm in the Ribatejo with 7ha, 5 minutes away from Golegã, Capital of the Horse and 1 hour from Lisbon.
The farm is classified in the current PDM for agro-tourism.
The farm consists of:
A 4-bedroom house, with an area of 180m2, 2 bathrooms, a living room and a dining room, a kitchen, a pantry, 2 porches with a barbecue, a laundry room and a parking space.
A building for a restaurant, with an air-conditioned room for 50 people, equipped and ready to work. Fully equipped kitchen, dirty pantry, clean pantry and smoke extractor. Adjoining bar and terrace.
And another 2-storey building:
Ground floor with reception, meeting room and a large 80 m2 space with interior access to the upper floor, changing rooms and toilets (also for people with reduced mobility) to support the pool.
1st floor with an area of 300 m2, unfinished, with a project for local accommodation for 10 suites or 6 studio apartments with kitchenette, which does not require revision of the PDM.
Swimming pool, terrace and garden.
Outside there is also a riding arena, stables with 6 boxes and a harness house and other equipment, such as an agricultural warehouse, greenhouses, chicken coops, a small lake, a traditional playground and swings.
The farm has plenty of spring water.
This property has great potential for investment in the areas of agri-tourism, equestrian tourism, equestrian teaching or gated communities for permanent and vacation housing.
A quinta é composta por:
Moradia tipologia T4, com uma área de 180m2, 2 wc, sala de estar e sala de refeições, cozinha, dispensa, 2 alpendres com barbecue, lavandaria e um lugar para estacionamento.
Um edifício destinado a restaurante, com sala climatizada para 50 pessoas, equipado e pronto a funcionar. Cozinha totalmente equipada, copa suja e copa limpa e extrator de fumos. Bar contiguo e esplanada.
E outro edifício de 2 pisos:
R/C com receção, sala de reuniões e um espaço amplo de 80 m2 com acesso interior ao piso superior, balneários e wcs (também para pessoas com mobilidade reduzida) de apoio à piscina.
1º andar com uma área de 300 m2, inacabado, com projeto para alojamento local para 10 suites ou 6 apartamentos T0 com kitchenette, que não carece da revisão do PDM.
Piscina, esplanada e jardim.
No exterior existe ainda picadeiro, cavalariça com 6 boxes e casa dos arreios e outros equipamentos, tais como armazém agrícola, estufas, galinheiros, um pequeno lago, campo de jogos tradicionais e baloiços.
A quinta tem água de nascente em abundância.
Este imóvel tem um grande potencial para o investimento a desenvolver nas áreas de agro turismo, turismo equestre, ensino equestre ou condomínio fechado para habitação permanente e de férias.
Excellent farm in the Ribatejo with 7ha, 5 minutes away from Golegã, Capital of the Horse and 1 hour from Lisbon.
The farm is classified in the current PDM for agro-tourism.
The farm consists of:
A 4-bedroom house, with an area of 180m2, 2 bathrooms, a living room and a dining room, a kitchen, a pantry, 2 porches with a barbecue, a laundry room and a parking space.
A building for a restaurant, with an air-conditioned room for 50 people, equipped and ready to work. Fully equipped kitchen, dirty pantry, clean pantry and smoke extractor. Adjoining bar and terrace.
And another 2-storey building:
Ground floor with reception, meeting room and a large 80 m2 space with interior access to the upper floor, changing rooms and toilets (also for people with reduced mobility) to support the pool.
1st floor with an area of 300 m2, unfinished, with a project for local accommodation for 10 suites or 6 studio apartments with kitchenette, which does not require revision of the PDM.
Swimming pool, terrace and garden.
Outside there is also a riding arena, stables with 6 boxes and a harness house and other equipment, such as an agricultural warehouse, greenhouses, chicken coops, a small lake, a traditional playground and swings.
The farm has plenty of spring water.
This property has great potential for investment in the areas of agri-tourism, equestrian tourism, equestrian teaching or gated communities for permanent and vacation housing.
Contact
Farm 2 Bedrooms Duplex
Chancelaria, Torres Novas, Distrito de Santarém
Used · 92m²
With Garage
buy
340.000 €
’Quinta da Casa Jardim’ is located near Torres Novas, in the Ribatejo region, about 1.10 hours from Lisbon. Situated in a perfectly residential area, in a small village in the municipality, where security and tranquillity reign, it is set in a plot of land with an area of 1,160 m2 where this charming villa is located, fully mobile, equipped and ready to move into, consisting of two floors with a private area of 180 m2 located 15 minutes from Tomar and 20 minutes from Agroal River Beach and about 120 km from the city of Lisbon and Humberto Delgado International Airport.
The villa has been completely renovated since 2019, maintaining practically all of its exterior through the original design.
Access to the house is via an automatic gate with a direct entrance to a patio, which can also be used as a car park for several vehicles, or via a side gate for pedestrian access. The floor is entirely cobbled with Portuguese pavement and there is a pavement around the house. Outside, there are 2 barbecues served by a shed, an independent house for storing firewood and another annex where all the garden maintenance tools are kept and all the equipment to support the solar panels (batteries and pumps) that heat the water and electricity in the house.
On the ground floor there is a fully equipped kitchen and a large living room with a fireplace and a beautiful solid wood ceiling, with direct access to the magnificent garden and barbecue area. There is also a bathroom, a wardrobe next to the spiral staircase that leads to the first floor. The floor is completely covered in rustic tiles. On the 1st floor there is a small living room leading to 2 bedrooms, 1 of which has a wardrobe and a bathroom, plus a kitchen with a dining area. The floor is made of solid hardwood, also known as Portuguese flooring.
The 1st floor can also be accessed via two external staircases. We would like to highlight the beautiful garden, with several leafy trees, covered in lush, well-tended grass and a multitude of plants. It has an artesian borehole, about 170 metres deep, which guarantees a permanent water supply, equipped with a drip irrigation system.
Highly recommended, as an excellent opportunity for a residence or second home, where you can find and enjoy a whole lot of peace and quiet, where you can hear the birds chirping and singing, in a simply country setting with plenty of fresh air. There is also the possibility of adding a swimming pool. We must emphasise that this property is sold with the furniture.
We are waiting for you to visit this incredible place, which has been transformed into a small farm. Do with it as you please, whether you want to use it as a home, for rural tourism or simply as a holiday home.
(Ref. FG653).
The villa has been completely renovated since 2019, maintaining practically all of its exterior through the original design.
Access to the house is via an automatic gate with a direct entrance to a patio, which can also be used as a car park for several vehicles, or via a side gate for pedestrian access. The floor is entirely cobbled with Portuguese pavement and there is a pavement around the house. Outside, there are 2 barbecues served by a shed, an independent house for storing firewood and another annex where all the garden maintenance tools are kept and all the equipment to support the solar panels (batteries and pumps) that heat the water and electricity in the house.
On the ground floor there is a fully equipped kitchen and a large living room with a fireplace and a beautiful solid wood ceiling, with direct access to the magnificent garden and barbecue area. There is also a bathroom, a wardrobe next to the spiral staircase that leads to the first floor. The floor is completely covered in rustic tiles. On the 1st floor there is a small living room leading to 2 bedrooms, 1 of which has a wardrobe and a bathroom, plus a kitchen with a dining area. The floor is made of solid hardwood, also known as Portuguese flooring.
The 1st floor can also be accessed via two external staircases. We would like to highlight the beautiful garden, with several leafy trees, covered in lush, well-tended grass and a multitude of plants. It has an artesian borehole, about 170 metres deep, which guarantees a permanent water supply, equipped with a drip irrigation system.
Highly recommended, as an excellent opportunity for a residence or second home, where you can find and enjoy a whole lot of peace and quiet, where you can hear the birds chirping and singing, in a simply country setting with plenty of fresh air. There is also the possibility of adding a swimming pool. We must emphasise that this property is sold with the furniture.
We are waiting for you to visit this incredible place, which has been transformed into a small farm. Do with it as you please, whether you want to use it as a home, for rural tourism or simply as a holiday home.
(Ref. FG653).
Contact
Farm Land 3 Bedrooms Duplex
São Vicente do Paul e Vale de Figueira, Santarém, Distrito de Santarém
Used · 332m²
With Garage
buy
285.000 €
Fantastic detached villa with land and garage.
The villa comprises 3 bedrooms, one of them en-suite, a kitchen, a large living room with access to a magnificent terrace, 3 bathrooms and a gym.
Attached to the house is a large garage, a guest bathroom, a storage room and a practical barbecue area.
The Quintinha also has a vast plot of land where a swimming pool could be installed.
The entire property is walled and decorated with extreme good taste and details that make all the difference to the daily well-being of its residents and guests.
All the green space to which we have totally private access gives us moments of relaxation and peace and the entrance to the property takes us on a timeless journey.
This idyllic property is located in São Vicente do Paul, in the municipality of Santarém, less than 10 minutes from the town of Pernes and the magical Mouchão waterfalls.
If you’re thinking of buying your home in the heart of Ribatejo, with all the comfort and tranquillity you’ve always wanted, this could be the house you’ve always dreamed of.
With stunning views and the privacy you’re looking for, just a few minutes from Santarém and about an hour from Lisbon, this could be the opportunity you never want to miss.
The villa comprises 3 bedrooms, one of them en-suite, a kitchen, a large living room with access to a magnificent terrace, 3 bathrooms and a gym.
Attached to the house is a large garage, a guest bathroom, a storage room and a practical barbecue area.
The Quintinha also has a vast plot of land where a swimming pool could be installed.
The entire property is walled and decorated with extreme good taste and details that make all the difference to the daily well-being of its residents and guests.
All the green space to which we have totally private access gives us moments of relaxation and peace and the entrance to the property takes us on a timeless journey.
This idyllic property is located in São Vicente do Paul, in the municipality of Santarém, less than 10 minutes from the town of Pernes and the magical Mouchão waterfalls.
If you’re thinking of buying your home in the heart of Ribatejo, with all the comfort and tranquillity you’ve always wanted, this could be the house you’ve always dreamed of.
With stunning views and the privacy you’re looking for, just a few minutes from Santarém and about an hour from Lisbon, this could be the opportunity you never want to miss.
Contact
Farm 4 Bedrooms
Mata do Duque I, Santo Estevão, Benavente, Distrito de Santarém
Used · 268m²
With Garage
buy
1.300.000 €
Farm with a 4 bedroom house in Mata do Duque - Santo Estevão
Lot with 20.000sqm
Gross area of 267.70sqm (with possibility of expansion up to 1000sqm)
3 bedrooms (one en suite with closet) with 14.5sqm / 14.5sqm / 18sqm
Living room with fireplace - 70sqm
Office with 16.50sqm
Fully equipped kitchen
Garage for 2 cars
Swimming pool
Barbecue
kennel
The property has a water hole that serves the automatic irrigation system and to fill the pool. It also has a beautiful garden with fruit trees.
Situated in the nature reserve of the Tagus estuary, close to 2 golf courses, Mata do Duque is a true oasis in the middle of nature, a cozy and very quiet place just 40 min from Lisbon and the airport.
Located in Santo Estevão, on the outskirts of Benavente, crossing the Border Santarém / Setúbal, and in the vicinity of the Estuary Tagus Nature Reserve, we find the scenic lands of Mata do Duque , a golf & equestrian paradise. This treasure trove of ribatejano’s landscape offers ample opportunity to build your dream home, just 40 minutes from Lisbon airport.
With the centers of Lisbon, Santarém & Setúbal a very reasonable trip of 40 to 45 minutes, Mata do Duque allows you to ’escape’ without losing your pulse in the city. Santo Estevão’s picturesque mix of shops and restaurants adds character to the picturesque setting, while nearby urban hubs, Alcochete (25 minutes. ) & Montijo (30 minutes.), ensure a wide range of modern amenities.
Quality of life is the focus on Mata do Duque, as evidenced by the vibrant influences of golf and community equestrianism. Vila Nova de Santo Estêvão and Ribagolfe offer two excellent opportunities to enjoy 36+18 holes of golf on immaculate vegetables, while the equestrian scene is well served by nearby centers, schools and shops.
Access to Santo Estevão is excellent, thanks to modern highways such as the A10 and A13, complemented by regional highways N10 and N19/IC3. Wherever you are going, the trip will be pleasant and the landscape breathtaking.
Lot with 20.000sqm
Gross area of 267.70sqm (with possibility of expansion up to 1000sqm)
3 bedrooms (one en suite with closet) with 14.5sqm / 14.5sqm / 18sqm
Living room with fireplace - 70sqm
Office with 16.50sqm
Fully equipped kitchen
Garage for 2 cars
Swimming pool
Barbecue
kennel
The property has a water hole that serves the automatic irrigation system and to fill the pool. It also has a beautiful garden with fruit trees.
Situated in the nature reserve of the Tagus estuary, close to 2 golf courses, Mata do Duque is a true oasis in the middle of nature, a cozy and very quiet place just 40 min from Lisbon and the airport.
Located in Santo Estevão, on the outskirts of Benavente, crossing the Border Santarém / Setúbal, and in the vicinity of the Estuary Tagus Nature Reserve, we find the scenic lands of Mata do Duque , a golf & equestrian paradise. This treasure trove of ribatejano’s landscape offers ample opportunity to build your dream home, just 40 minutes from Lisbon airport.
With the centers of Lisbon, Santarém & Setúbal a very reasonable trip of 40 to 45 minutes, Mata do Duque allows you to ’escape’ without losing your pulse in the city. Santo Estevão’s picturesque mix of shops and restaurants adds character to the picturesque setting, while nearby urban hubs, Alcochete (25 minutes. ) & Montijo (30 minutes.), ensure a wide range of modern amenities.
Quality of life is the focus on Mata do Duque, as evidenced by the vibrant influences of golf and community equestrianism. Vila Nova de Santo Estêvão and Ribagolfe offer two excellent opportunities to enjoy 36+18 holes of golf on immaculate vegetables, while the equestrian scene is well served by nearby centers, schools and shops.
Access to Santo Estevão is excellent, thanks to modern highways such as the A10 and A13, complemented by regional highways N10 and N19/IC3. Wherever you are going, the trip will be pleasant and the landscape breathtaking.
Contact
Farm 5 Bedrooms
Cartaxo e Vale da Pinta, Distrito de Santarém
Used · 562m²
With Garage
buy
1.250.000 €
Excellent property, with luxurious and spacious 5 bedroom villa, located in Cartaxo, a city known for its winemaking and rural traditions in the heart of Portugal.
It stands out for its high-quality construction and sophisticated design, offering comfort and good energy efficiency.
The distribution of the spaces provides good natural light and leisure areas, reflecting an architecture designed for well-being.
On the ground floor, the majestic entrance hall stands out, leading to the beautiful lounge with great refinement and comfort.
A games room, master suite with en-suite bathroom, guest bedroom, and the large kitchen that opens onto the dining room with
Access to beautiful panoramic balcony, complement this level along with laundry room and pantry.
Jotobá wooden access stairs that take us to the upper floor.
The surrounding porches offer an outdoor space for relaxation.
1st Floor includes a gallery that functions as a circulation area, connecting three additional suites, each with a bathroom and built-in wardrobe, and access to a balcony that provides beautiful outdoor views of the garden and countryside.
The ground floor is a multifunctional space with a large gathering room with fireplace, rustic kitchen, games room, bar space, full bathroom, storage room and garage, highlighting the versatility and entertainment capacity of this property.
The presence of noble materials, such as solid Brazilian wood (Jotobá) on the floor and the entire interior is decorated with several panels of hand-painted tiles, by a very prestigious artist, adds a touch of exclusivity and art.
Built-in cabinets offer a stylish and efficient storage solution, adding a touch of rustic charm.
A space where comfort meets efficiency: air conditioning systems, heat pumps, provide pleasant temperatures all year round, various photovoltaic panels for energy production.
The stove ensures that no heat is wasted.
The garden, with automatic irrigation system, maintains a fantastic green space.
Outside, an indoor swimming pool invites you to leisure on hot days, complemented by a barbecue space perfect for outdoor entertainment and access gate to the land with about 7,000.00 m2 (fruit trees and vegetation), ensuring privacy and direct contact with nature. This land is urban, with great potential for residential construction, and can also be used for crops or leisure.
Property very rich in water, with a borehole 120 m deep.
Each element is a step towards comfort where each det, being able to water the entire land that is of excellent agricultural quality. Large carport ideal for storing agricultural equipment and tools.
This property provides a unique opportunity for those looking for a combination of luxury, comfort, and country living.
Good sun exposure, in the best location close to the city and countryside.
Distance from Lisbon/airport about 45 min., with excellent access, 5 min. from the A1 toll booth, it is a place of great tranquillity and privacy in a refined environment
It stands out for its high-quality construction and sophisticated design, offering comfort and good energy efficiency.
The distribution of the spaces provides good natural light and leisure areas, reflecting an architecture designed for well-being.
On the ground floor, the majestic entrance hall stands out, leading to the beautiful lounge with great refinement and comfort.
A games room, master suite with en-suite bathroom, guest bedroom, and the large kitchen that opens onto the dining room with
Access to beautiful panoramic balcony, complement this level along with laundry room and pantry.
Jotobá wooden access stairs that take us to the upper floor.
The surrounding porches offer an outdoor space for relaxation.
1st Floor includes a gallery that functions as a circulation area, connecting three additional suites, each with a bathroom and built-in wardrobe, and access to a balcony that provides beautiful outdoor views of the garden and countryside.
The ground floor is a multifunctional space with a large gathering room with fireplace, rustic kitchen, games room, bar space, full bathroom, storage room and garage, highlighting the versatility and entertainment capacity of this property.
The presence of noble materials, such as solid Brazilian wood (Jotobá) on the floor and the entire interior is decorated with several panels of hand-painted tiles, by a very prestigious artist, adds a touch of exclusivity and art.
Built-in cabinets offer a stylish and efficient storage solution, adding a touch of rustic charm.
A space where comfort meets efficiency: air conditioning systems, heat pumps, provide pleasant temperatures all year round, various photovoltaic panels for energy production.
The stove ensures that no heat is wasted.
The garden, with automatic irrigation system, maintains a fantastic green space.
Outside, an indoor swimming pool invites you to leisure on hot days, complemented by a barbecue space perfect for outdoor entertainment and access gate to the land with about 7,000.00 m2 (fruit trees and vegetation), ensuring privacy and direct contact with nature. This land is urban, with great potential for residential construction, and can also be used for crops or leisure.
Property very rich in water, with a borehole 120 m deep.
Each element is a step towards comfort where each det, being able to water the entire land that is of excellent agricultural quality. Large carport ideal for storing agricultural equipment and tools.
This property provides a unique opportunity for those looking for a combination of luxury, comfort, and country living.
Good sun exposure, in the best location close to the city and countryside.
Distance from Lisbon/airport about 45 min., with excellent access, 5 min. from the A1 toll booth, it is a place of great tranquillity and privacy in a refined environment
Contact
Farm 8 Bedrooms
Santa Maria, São Pedro e Sobral da Lagoa, Óbidos, Distrito de Leiria
Used · 1,320m²
With Garage
buy
4.950.000 €
Apresentamos a Quinta do Regato, uma propriedade única situada no coração da charmosa vila medieval de Óbidos, com 15 hectares de paisagens idílicas e instalações luxuosas, ideal para quem procura um refúgio exclusivo ou um investimento com potencial turístico.
A propriedade conta com uma imponente casa principal, onde o destaque é a ampla sala de 350m², perfeita para receber com conforto e elegância. Composta por três suítes sofisticadas, a casa também possui piscina interior e ginásio, oferecendo um espaço privativo de relaxamento e lazer incomparável.
Para além da casa principal, a quinta dispõe de dois apartamentos T2 independentes, cada um com 100m², que garantem privacidade e conforto para hóspedes ou familiares.
A propriedade é um sonho para amantes de equitação, com um picadeiro, 20 boxes para cavalos e potencial para ampliação, criando oportunidades para atividades equestres.
Com uma localização privilegiada, oferece uma vista deslumbrante para o castelo de Óbidos, perto de campos de golf e praias.
Esta é uma oportunidade única de adquirir um pedaço do paraíso em Óbidos, perfeito tanto para uso privativo quanto para exploração turística.
A propriedade conta com uma imponente casa principal, onde o destaque é a ampla sala de 350m², perfeita para receber com conforto e elegância. Composta por três suítes sofisticadas, a casa também possui piscina interior e ginásio, oferecendo um espaço privativo de relaxamento e lazer incomparável.
Para além da casa principal, a quinta dispõe de dois apartamentos T2 independentes, cada um com 100m², que garantem privacidade e conforto para hóspedes ou familiares.
A propriedade é um sonho para amantes de equitação, com um picadeiro, 20 boxes para cavalos e potencial para ampliação, criando oportunidades para atividades equestres.
Com uma localização privilegiada, oferece uma vista deslumbrante para o castelo de Óbidos, perto de campos de golf e praias.
Esta é uma oportunidade única de adquirir um pedaço do paraíso em Óbidos, perfeito tanto para uso privativo quanto para exploração turística.
Contact
Farm Land 4 Bedrooms Triplex
Pintado, Casais e Alviobeira, Tomar, Distrito de Santarém
Used · 120m²
With Garage
buy
495.000 €
Quintinha Rústica com 6.840 m2 e casas de habitação, com localização e potencial de investimento assegurado.
Situada na saída da cidade Templária de Tomar, este imóvel oferece diversas oportunidades de investimento, incluindo residencial, lazer, turismo, comércio, hotelaria e restauração. A sua proximidade a Lisboa (1h20 de distância) torna-o ainda mais atraente.
Apesar de ter já alguns anos, o imóvel foi construído com materiais de alta qualidade, garantindo durabilidade e robustez. Desde os estores metálicos até às janelas de alumínio de vidro duplo e aquecimento elétrico, oferecendo conforto e eficiência energética.
O imóvel principal possui um layout espaçoso, com uma enorme sala comum, quartos generosos (um deles com roupeiro embutido), uma cozinha ampla, wc completas em todos os pisos, além de um sótão quase totalmente acabado, que oferece espaço adicional.
A propriedade possui uma área exterior vasta e bem cuidada, com um grande armazém agrícola, uma cozinha rústica com lareira alentejana, um alambique, forno a lenha, e uma escadaria para um excelente terraço vedado.
Existe também uma casa T2 para os caseiros, equipada com todas as comodidades necessárias. Uma moradia adicional de grandes dimensões oferece ainda mais espaço e potencial de uso.
O terreno está totalmente murado e vedado, e apresenta uma grande variedade de recursos, incluindo olival, vinha, árvores de fruto, poço, furo, tanque e cisterna de água, todos automatizados. Há também espaço para a manutenção de veículos automóveis.
Em resumo, este imóvel oferece uma oportunidade única para quem procura qualidade de vida, espaço, potencial de investimento e uma localização privilegiada. Seja para habitar, empreender ou desenvolver projetos turísticos, comerciais ou residenciais, este imóvel parece atender a uma ampla gama de necessidades e interesses.
Sabemos que comprar casa é uma decisão importante e por isso, estamos aqui para tornar esse processo o mais simples e seguro possível.
Estaremos presentes em cada etapa e connosco pode tratar de todo o processo, do início ao fim.
Quer remodelar ou construir a sua casa de sonho?
Já tem casa mas pensa em trocar e não sabe por onde começar?
Nós ajudamos!
Queremos que se concentre apenas em desfrutar do seu novo lar.
RB Imóveis - Soluções simples, transparentes e personalizadas.
Visite-nos e descubra tudo o que podemos fazer por si.
Situada na saída da cidade Templária de Tomar, este imóvel oferece diversas oportunidades de investimento, incluindo residencial, lazer, turismo, comércio, hotelaria e restauração. A sua proximidade a Lisboa (1h20 de distância) torna-o ainda mais atraente.
Apesar de ter já alguns anos, o imóvel foi construído com materiais de alta qualidade, garantindo durabilidade e robustez. Desde os estores metálicos até às janelas de alumínio de vidro duplo e aquecimento elétrico, oferecendo conforto e eficiência energética.
O imóvel principal possui um layout espaçoso, com uma enorme sala comum, quartos generosos (um deles com roupeiro embutido), uma cozinha ampla, wc completas em todos os pisos, além de um sótão quase totalmente acabado, que oferece espaço adicional.
A propriedade possui uma área exterior vasta e bem cuidada, com um grande armazém agrícola, uma cozinha rústica com lareira alentejana, um alambique, forno a lenha, e uma escadaria para um excelente terraço vedado.
Existe também uma casa T2 para os caseiros, equipada com todas as comodidades necessárias. Uma moradia adicional de grandes dimensões oferece ainda mais espaço e potencial de uso.
O terreno está totalmente murado e vedado, e apresenta uma grande variedade de recursos, incluindo olival, vinha, árvores de fruto, poço, furo, tanque e cisterna de água, todos automatizados. Há também espaço para a manutenção de veículos automóveis.
Em resumo, este imóvel oferece uma oportunidade única para quem procura qualidade de vida, espaço, potencial de investimento e uma localização privilegiada. Seja para habitar, empreender ou desenvolver projetos turísticos, comerciais ou residenciais, este imóvel parece atender a uma ampla gama de necessidades e interesses.
Sabemos que comprar casa é uma decisão importante e por isso, estamos aqui para tornar esse processo o mais simples e seguro possível.
Estaremos presentes em cada etapa e connosco pode tratar de todo o processo, do início ao fim.
Quer remodelar ou construir a sua casa de sonho?
Já tem casa mas pensa em trocar e não sabe por onde começar?
Nós ajudamos!
Queremos que se concentre apenas em desfrutar do seu novo lar.
RB Imóveis - Soluções simples, transparentes e personalizadas.
Visite-nos e descubra tudo o que podemos fazer por si.
Contact
Farm Studio
Santiago da Guarda, Ansião, Distrito de Leiria
Used
buy
1.100.000 €
Great Investment opportunity!
This beautiful Quinta/Event center, is located in the charming Portuguese countryside, very private, yet easy to get to and is nestled in the wonderful municipality of Ansião.
Surrounded by mature oak, cork and beautiful strawberry trees. It boasts tranquil unobstructed views of the hills from southeast to southwest. Floor to ceiling windows lend your clients the perfect views. The plot has about 26000m2, with the possibility to expand and build on about 50% of the land. Great opportunity to build a glamping site.With 5 wells at the back of the building for gardening each hold 3000 m of water.
Structure/Event center has 2100m2, featuring 2 expansive rooms perfectly prepared for events. One has the capacity for 400 person sitting and the other has capacity for 150 person sitting. Wheelchair accessible. His and her restrooms. Featuring a bar in each room and a wall to separate both rooms or open the space for a larger function.
Spacious Industrial kitchen with equipment. Double refrigerator, walk in freezer, walk in refrigerator, stove tops, convector oven and tunnel style washing machine. Event center is being sold ready to go including equipment, dishes, decorations and linens. Keeping the temperature comfortable in all seasons with heating and cooling.
At this moment, the space is still active with events, focusing primarily on celebrations including: weddings, christenings, corporate christmas dinners and galas.
Current business functions are mostly on weekends, with an occupation rate of about 75% throughout the year. Most events concentrate in the summer, however, there are many events all year long.
Situated in a delightful agricultural area with rich history including castle nearby that hosts events during the year in this charming community. Nearby you have plenty of options from local butcher for your meats, baker for your bread and queijaria with artisan cheeses.
This storybook setting is a perfect place to create events or transform into an outdoor escape that combines the closeness to nature associated with camping with the luxury and convenience of proper self-catered accommodation.
This beautiful Quinta/Event center, is located in the charming Portuguese countryside, very private, yet easy to get to and is nestled in the wonderful municipality of Ansião.
Surrounded by mature oak, cork and beautiful strawberry trees. It boasts tranquil unobstructed views of the hills from southeast to southwest. Floor to ceiling windows lend your clients the perfect views. The plot has about 26000m2, with the possibility to expand and build on about 50% of the land. Great opportunity to build a glamping site.With 5 wells at the back of the building for gardening each hold 3000 m of water.
Structure/Event center has 2100m2, featuring 2 expansive rooms perfectly prepared for events. One has the capacity for 400 person sitting and the other has capacity for 150 person sitting. Wheelchair accessible. His and her restrooms. Featuring a bar in each room and a wall to separate both rooms or open the space for a larger function.
Spacious Industrial kitchen with equipment. Double refrigerator, walk in freezer, walk in refrigerator, stove tops, convector oven and tunnel style washing machine. Event center is being sold ready to go including equipment, dishes, decorations and linens. Keeping the temperature comfortable in all seasons with heating and cooling.
At this moment, the space is still active with events, focusing primarily on celebrations including: weddings, christenings, corporate christmas dinners and galas.
Current business functions are mostly on weekends, with an occupation rate of about 75% throughout the year. Most events concentrate in the summer, however, there are many events all year long.
Situated in a delightful agricultural area with rich history including castle nearby that hosts events during the year in this charming community. Nearby you have plenty of options from local butcher for your meats, baker for your bread and queijaria with artisan cheeses.
This storybook setting is a perfect place to create events or transform into an outdoor escape that combines the closeness to nature associated with camping with the luxury and convenience of proper self-catered accommodation.
Contact
Farm 15 Bedrooms
Monte Redondo e Carreira, Leiria, Distrito de Leiria
Used · 1,849m²
With Garage
buy
2.800.000 €
Fantástica propriedade actualmente a funcionar como residência sénior, mas igualmente licenciada para hotel. Com uma localização privilegiada, a 5 minutos do nó da A17, a 10 minutos da praia e a 20 minutos de Leiria.
Apresenta opções diversificadas de alojamento:
- Apartamentos: Quartos modernos e confortáveis, dotados de uma cama casal ou camas twin, roupeiro, minibar, varanda e casa de banho privada com duche, situados no primeiro andar do edifício principal, com vista privilegiada sobre a piscina e esplanada.
- Villas T1 e T2 dispersas pelo jardim principal, proporcionando completa privacidade e independência ; compostas por open space de sala e cozinha completamente equipada, jardim privativo, sofá cama na sala, televisão LED 32’, ar condicionado e telefone.
A propriedade compõe-se ainda de:
Piscina Interior com água aquecida
Piscina Exterior
Restaurante
Zonas de convívio e lazer
Locais para prática de exercício físico
Spa
Enfermaria
Zona de tratamento de roupa
Rede Wi-fi grátis estável em todo o complexo
Vigilância Permanente
Esta é uma oportunidade de investimento sólida e estruturada.
O seu sonho mora aqui!
Apresenta opções diversificadas de alojamento:
- Apartamentos: Quartos modernos e confortáveis, dotados de uma cama casal ou camas twin, roupeiro, minibar, varanda e casa de banho privada com duche, situados no primeiro andar do edifício principal, com vista privilegiada sobre a piscina e esplanada.
- Villas T1 e T2 dispersas pelo jardim principal, proporcionando completa privacidade e independência ; compostas por open space de sala e cozinha completamente equipada, jardim privativo, sofá cama na sala, televisão LED 32’, ar condicionado e telefone.
A propriedade compõe-se ainda de:
Piscina Interior com água aquecida
Piscina Exterior
Restaurante
Zonas de convívio e lazer
Locais para prática de exercício físico
Spa
Enfermaria
Zona de tratamento de roupa
Rede Wi-fi grátis estável em todo o complexo
Vigilância Permanente
Esta é uma oportunidade de investimento sólida e estruturada.
O seu sonho mora aqui!
Contact
Farm 5 Bedrooms
Paúl, Abrantes (São Vicente e São João) e Alferrarede, Distrito de Santarém
Used · 425m²
With Garage
buy
630.000 €
Quinta tipologia T5 com:
Terreno com uma área de 2 hectares
Anexo com forno e cozinha
Telheiro
Furo
Poço
Tanque
Horta
Pomar misto com muitas árvores de fruto
Churrasqueira
Arrecadação
Duas garagens
A moradia da quinta é composta por:
Hall de entrada
Cinco quartos
Uma sala com lareira
Uma cozinha
Uma despensa
Três casas de banho
Uma varanda
Podemos destacar:
- os painéis solares com produção vendida á EDP e autoconsumo
- o trator e alfaias agrícolas estão incluídas no preço da venda
- o Jardim
Localizado em zona muito sossegada e com boas vistas:
Terreno com uma área de 2 hectares
Anexo com forno e cozinha
Telheiro
Furo
Poço
Tanque
Horta
Pomar misto com muitas árvores de fruto
Churrasqueira
Arrecadação
Duas garagens
A moradia da quinta é composta por:
Hall de entrada
Cinco quartos
Uma sala com lareira
Uma cozinha
Uma despensa
Três casas de banho
Uma varanda
Podemos destacar:
- os painéis solares com produção vendida á EDP e autoconsumo
- o trator e alfaias agrícolas estão incluídas no preço da venda
- o Jardim
Localizado em zona muito sossegada e com boas vistas:
Contact
Farm
Pontével, Cartaxo, Distrito de Santarém
Used · 466m²
With Garage
buy
1.600.000 €
A Quinta está localizada a 200 metros da vila de Pontével, em pleno Ribatejo, a 5 quilómetros da cidade do Cartaxo, a 5 minutos da portagem de Aveiras da autoestrada Lisboa/Porto, a 15 minutos da cidade de Santarém, a 35 minutos de Lisboa, a 50 minutos das praias do Oeste (Peniche, Foz do Arelho, Lagoa de Óbidos,etc.) e a 20 minutos da margem sul do Rio Tejo.
Considerada uma das mais encantadoras e exclusivas da região, esta Quinta tem uma área de 12,5 hectares (125 mil metros quadrados), uma vasta área de construção, terras ricas e água abundante, e está em boas condições de funcionamento e habitabilidade.
A casa principal, com uma área útil de mais de 400 m2, tem 5 quartos, 4 WC, sala de estar, sala de jantar, três lareiras e, naturalmente, cozinha. Tem, ainda, um apartamento independente com um amplo quarto, lareira, WC e cozinha - espaço que neste momento serve para jogos, casa de petiscos e apoio à piscina.
Num segundo bloco, a Quinta tem uma antiga adega, que foi transformada num amplo espaço de refeições e convívio, equipado com cozinha, lareira e dois WC.
Tem uma casa para caseiros, com sala, cozinha, três quartos e WC.
A Quinta tem vários outros espaços funcionais, como lavandaria, balneários, garagem, forno de lenha, oficina, abrigo de máquinas agrícolas e arrumações diversas.
Junto a uma antiga eira, a Quinta, ideal para a criação de cavalos e outros animais, tem várias boxes e um pequeno picadeiro.
Para os amantes de desporto, há um court de ténis, amplos relvados e belos percursos para passeios a pé e/ou a cavalo.
A Quinta tem centenas de árvores, incluindo um pinhal bem organizado, uma centena de velhas oliveiras e um pomar de laranjeiras, nogueiras, pessegueiros e outras árvores de fruto.
Neste momento, a área de terra aberta disponível para pastagens, cultivo e/ou plantação de vinha, é de cerca de 10 hectares (100 mil m2).
De referir que a Quinta está vedada praticamente a cem por cento e que quase todas as zonas reservadas para pastagens estão parqueadas.
Graças a um furo relativamente recente e a poços antigos, a Quinta dispõe de água mais do que suficiente para todo o consumo doméstico e agrícola, incluindo a rega da totalidade dos campos.
A electricidade é fornecida pela EDP, mas a Quinta dispõe de excelentes condições naturais para o aproveitamento de energia solar.
Há facilidade de contratação de mão de obra na vila de Pontével e nas aldeias vizinhas.
Localização, beleza, qualidade, privacidade e conforto fazem desta Quinta uma excelente oportunidade de negócio.
Considerada uma das mais encantadoras e exclusivas da região, esta Quinta tem uma área de 12,5 hectares (125 mil metros quadrados), uma vasta área de construção, terras ricas e água abundante, e está em boas condições de funcionamento e habitabilidade.
A casa principal, com uma área útil de mais de 400 m2, tem 5 quartos, 4 WC, sala de estar, sala de jantar, três lareiras e, naturalmente, cozinha. Tem, ainda, um apartamento independente com um amplo quarto, lareira, WC e cozinha - espaço que neste momento serve para jogos, casa de petiscos e apoio à piscina.
Num segundo bloco, a Quinta tem uma antiga adega, que foi transformada num amplo espaço de refeições e convívio, equipado com cozinha, lareira e dois WC.
Tem uma casa para caseiros, com sala, cozinha, três quartos e WC.
A Quinta tem vários outros espaços funcionais, como lavandaria, balneários, garagem, forno de lenha, oficina, abrigo de máquinas agrícolas e arrumações diversas.
Junto a uma antiga eira, a Quinta, ideal para a criação de cavalos e outros animais, tem várias boxes e um pequeno picadeiro.
Para os amantes de desporto, há um court de ténis, amplos relvados e belos percursos para passeios a pé e/ou a cavalo.
A Quinta tem centenas de árvores, incluindo um pinhal bem organizado, uma centena de velhas oliveiras e um pomar de laranjeiras, nogueiras, pessegueiros e outras árvores de fruto.
Neste momento, a área de terra aberta disponível para pastagens, cultivo e/ou plantação de vinha, é de cerca de 10 hectares (100 mil m2).
De referir que a Quinta está vedada praticamente a cem por cento e que quase todas as zonas reservadas para pastagens estão parqueadas.
Graças a um furo relativamente recente e a poços antigos, a Quinta dispõe de água mais do que suficiente para todo o consumo doméstico e agrícola, incluindo a rega da totalidade dos campos.
A electricidade é fornecida pela EDP, mas a Quinta dispõe de excelentes condições naturais para o aproveitamento de energia solar.
Há facilidade de contratação de mão de obra na vila de Pontével e nas aldeias vizinhas.
Localização, beleza, qualidade, privacidade e conforto fazem desta Quinta uma excelente oportunidade de negócio.
Contact
Farm 11 Bedrooms
Arneiro da Volta, Raposa, Almeirim, Distrito de Santarém
Used · 794m²
With Garage
buy
1.950.000 €
Traditional building, intended for Agro-Tourism, comprising: reception; lounge with fireplace and bar with stainless steel counter; coffee machine and fridge; bathrooms prepared for people with reduced mobility; games room with snooker and game tables, breakfast room, equipped with tables and chairs, sideboard furniture, milk dispenser, toaster and kettles; 5 suites (hall, bedroom and bathroom); 6 bedrooms with mezzanine, bathrooms.
Private house T3: 2 bedrooms with antechamber, bathroom, suite with bathroom prepared for people with reduced mobility.
Hot water house, borehole house, saltwater swimming pool, living space, barbecue area with washing bench, barbecue and oven, 2 support bathrooms and bar.
Lake with picnic area, playground, chicken coops and kennels, borehole, vineyard and orchard.
High-quality finishes:
-Cone woods, Leiria pine and cherry;
-Roof with eaves in the old Portuguese style;
-Exterior painting with ecological paint;
- Pavements in: granite, basalt, Lioz stone;
-Pombaline tiles, hand-painted with invitation figures;
-Wrought iron railings;
- Air conditioning by hot and/or cold water;
-fan coils for air conditioning;
-Solid wood doors with cushions;
-Portuguese floor;
-Solar panels;
-Drip watering.
Traditionally constructed building, intended for Agro-Tourism, comprising: reception; lounge with fireplace and bar with stainless steel counter; coffee machine and refrigerator; bathroom prepared for people with reduced mobility; games room with snooker and game tables, breakfast room, equipped with tables and chairs, sideboard furniture, milk jug, toaster and kettles; 5 suites (hall, bedroom and bathroom); 6 bedrooms with mezzanine, bathrooms.
Private house T3: 2 bedrooms with antechamber, bathroom, suite with bathroom prepared for people with reduced mobility.
Hot water house, borehole house, saltwater pool, social space, barbecue area with washing bench, barbecue and oven, 2 bathrooms and bar.
Lake with picnic area, playing field, chicken coops and kennels, borehole, vineyard and orchard.
High quality finishes:
-Casquinha wood, Leiria pine and cherry wood;
-Roof with old Portuguese eaves;
-Exterior painting with ecological paint;
-Floors in: granite, basalt, Lioz stone;
-Pombalino tiles, hand-painted with invitation figures;
-Wrought iron railings;
-Air conditioning with hot and/or cold water;
-fan coil units for air conditioning;
-Solid wood doors with cushions;
-Portuguese style flooring;
-Solar panels;
-Drip irrigation.
Private house T3: 2 bedrooms with antechamber, bathroom, suite with bathroom prepared for people with reduced mobility.
Hot water house, borehole house, saltwater swimming pool, living space, barbecue area with washing bench, barbecue and oven, 2 support bathrooms and bar.
Lake with picnic area, playground, chicken coops and kennels, borehole, vineyard and orchard.
High-quality finishes:
-Cone woods, Leiria pine and cherry;
-Roof with eaves in the old Portuguese style;
-Exterior painting with ecological paint;
- Pavements in: granite, basalt, Lioz stone;
-Pombaline tiles, hand-painted with invitation figures;
-Wrought iron railings;
- Air conditioning by hot and/or cold water;
-fan coils for air conditioning;
-Solid wood doors with cushions;
-Portuguese floor;
-Solar panels;
-Drip watering.
Traditionally constructed building, intended for Agro-Tourism, comprising: reception; lounge with fireplace and bar with stainless steel counter; coffee machine and refrigerator; bathroom prepared for people with reduced mobility; games room with snooker and game tables, breakfast room, equipped with tables and chairs, sideboard furniture, milk jug, toaster and kettles; 5 suites (hall, bedroom and bathroom); 6 bedrooms with mezzanine, bathrooms.
Private house T3: 2 bedrooms with antechamber, bathroom, suite with bathroom prepared for people with reduced mobility.
Hot water house, borehole house, saltwater pool, social space, barbecue area with washing bench, barbecue and oven, 2 bathrooms and bar.
Lake with picnic area, playing field, chicken coops and kennels, borehole, vineyard and orchard.
High quality finishes:
-Casquinha wood, Leiria pine and cherry wood;
-Roof with old Portuguese eaves;
-Exterior painting with ecological paint;
-Floors in: granite, basalt, Lioz stone;
-Pombalino tiles, hand-painted with invitation figures;
-Wrought iron railings;
-Air conditioning with hot and/or cold water;
-fan coil units for air conditioning;
-Solid wood doors with cushions;
-Portuguese style flooring;
-Solar panels;
-Drip irrigation.
Contact
Farm 4 Bedrooms Duplex
Pedrógão Grande, Distrito de Leiria
Used · 223m²
buy
495.000 €
This magnificent farmhouse is located in the municipality of Pedrógão Grande, just 10m away from the center of the village, this property could be the perfect home for you!
The magnificent villa is ready to live and in excellent condition, is inserted in an urban lot with 16.250m2, being ideal for those seeking privacy and quiet.
The property enjoys breathtaking views, surrounded by tranquility and greenery that nature offers.
The construction dates from 2010 and has a total gross area of 281.2300m2, distributed over 2 floors. It also has the possibility of remodeling two annexes with construction already started.
On the ground floor we find a very spacious room with 36m2 equipped with fireplace with stove, a 27m2 fully furnished kitchen, pantry of 8m2, a bedroom and a bathroom with bathtub.
On the 1st floor we have 2 bathrooms, 3 vast bedrooms, one of them suite, all equipped with wardrobes.
The windows are in aluminum with double glazing, and the doors and shutters are also in aluminum. It is connected to electricity and water company.
All rooms have breathtaking views, especially the suite which has a 16m2 balcony.
Schedule your visit and make your offer!
- Distances > Points of Interest:
. Pedrógão Grande Village Centre (cafes, restaurants, buses, supermarkets, schools, banks) - 12m / 6km
. Mosteiro river beach - 8m / 3km
. Cabril river beach and campsite - 14m / 7km
. Figueiró dos Vinhos Village Centre (cafes, restaurants, buses, supermarkets, schools, banks) - 18m / 14km
. Castanheira de Pêra Village Centre (Praia das Rocas, cafes, restaurants, buses, supermarkets, schools, banks) - 16m / 11km
. Sertã Village Centre (cafes, restaurants, buses, supermarkets, schools, banks) - 23m / 24km
. Coimbra - 40m / 55km
. Pombal - 45m / 50km
. Lisbon - 2h / 190km
. Porto - 1h50 / 175km
The magnificent villa is ready to live and in excellent condition, is inserted in an urban lot with 16.250m2, being ideal for those seeking privacy and quiet.
The property enjoys breathtaking views, surrounded by tranquility and greenery that nature offers.
The construction dates from 2010 and has a total gross area of 281.2300m2, distributed over 2 floors. It also has the possibility of remodeling two annexes with construction already started.
On the ground floor we find a very spacious room with 36m2 equipped with fireplace with stove, a 27m2 fully furnished kitchen, pantry of 8m2, a bedroom and a bathroom with bathtub.
On the 1st floor we have 2 bathrooms, 3 vast bedrooms, one of them suite, all equipped with wardrobes.
The windows are in aluminum with double glazing, and the doors and shutters are also in aluminum. It is connected to electricity and water company.
All rooms have breathtaking views, especially the suite which has a 16m2 balcony.
Schedule your visit and make your offer!
- Distances > Points of Interest:
. Pedrógão Grande Village Centre (cafes, restaurants, buses, supermarkets, schools, banks) - 12m / 6km
. Mosteiro river beach - 8m / 3km
. Cabril river beach and campsite - 14m / 7km
. Figueiró dos Vinhos Village Centre (cafes, restaurants, buses, supermarkets, schools, banks) - 18m / 14km
. Castanheira de Pêra Village Centre (Praia das Rocas, cafes, restaurants, buses, supermarkets, schools, banks) - 16m / 11km
. Sertã Village Centre (cafes, restaurants, buses, supermarkets, schools, banks) - 23m / 24km
. Coimbra - 40m / 55km
. Pombal - 45m / 50km
. Lisbon - 2h / 190km
. Porto - 1h50 / 175km
Contact
Farm Land 12 Bedrooms
Pedrógão Grande, Distrito de Leiria
Used · 400m²
With Garage
buy
280.000 €
This is an extraordinary property, with great potential in terms of investment!
In the heart of the historic village of Pedrógão Grande, we have for you what we consider interesting to share with you!
Despite some works of little relevance that need to be done, the investment is well worth it!
The property surrounded by stone walls, in addition to a nice plot with a water mine, has garages and several annexes.
There are 6 distinct spaces used for housing, namely:
Main house with 3 rooms with air conditioning, consisting of 1st floor and ground floor.
The 1st floor is divided as follows:
- 1 sunroom
- 2 kitchens
- 2 dining rooms
- 1 living room
- 6 bedrooms
- 2 toilets
- Access to the terrace and access to the attic
The ground floor of the main house consists of:
- 6 bedrooms
- 4 toilets
- 2 kitchens
- 1 dismissal
In other spaces it is possible to find two more T2, one T3 and one T1.
Composition
T2: 1 kitchen, 2 bedrooms, 1 living room and 1 toilet
T3: 3 bedrooms, 2 bathrooms, 1 living room and 1 kitchen
T1: 1 bedroom, 1 kitchen and 1 bathroom
T2: 2 bedrooms, 1 living room, 1 kitchen and 1 toilet
There are opportunities that are truly unique!
Talk to us to schedule a visit!!
In the heart of the historic village of Pedrógão Grande, we have for you what we consider interesting to share with you!
Despite some works of little relevance that need to be done, the investment is well worth it!
The property surrounded by stone walls, in addition to a nice plot with a water mine, has garages and several annexes.
There are 6 distinct spaces used for housing, namely:
Main house with 3 rooms with air conditioning, consisting of 1st floor and ground floor.
The 1st floor is divided as follows:
- 1 sunroom
- 2 kitchens
- 2 dining rooms
- 1 living room
- 6 bedrooms
- 2 toilets
- Access to the terrace and access to the attic
The ground floor of the main house consists of:
- 6 bedrooms
- 4 toilets
- 2 kitchens
- 1 dismissal
In other spaces it is possible to find two more T2, one T3 and one T1.
Composition
T2: 1 kitchen, 2 bedrooms, 1 living room and 1 toilet
T3: 3 bedrooms, 2 bathrooms, 1 living room and 1 kitchen
T1: 1 bedroom, 1 kitchen and 1 bathroom
T2: 2 bedrooms, 1 living room, 1 kitchen and 1 toilet
There are opportunities that are truly unique!
Talk to us to schedule a visit!!
Contact
Village 9 Bedrooms
Castanheira de Pêra e Coentral, Distrito de Leiria
Used · 937m²
buy
550.000 €
This tourist resort duly licensed by Turismo de Portugal and with a lot of potential, is embraced by mountains and streams, located in a rural area, in the northernmost area of the village of Castanheira de Pera.
Property consisting of 4 houses built in schist, ready to host a unique project in terms of tourism!
In total, the houses of Ribeira, Laranjeira, Forno and Torre have 19 rooms, 9 bedrooms and 6 bathrooms, living rooms and equipped kitchens, laundry, storage spaces, patios full of charm and 2 swimming pools.
The rustic style in all houses is well evident and the surroundings and proximity to nature, in addition to being unique, make them magical!
This property is surrounded by two streams where naturally the water courses cross to follow its path!
In total, the land with immense groves and gardens has a total area of 4,338m2.
With a covered area of about 656 m2, it also allows us to use an area for private parking for 7 vehicles.
Of the 2 swimming pools, one saltwater has a dimension of 10x5 with a support bar and the other freshwater has a dimension of 5x3.
The property is equipped with solar panels and a heat pump to provide heating and hot water for the houses.
Crossing the stream to the other side, there is also the Fairy House that can be used for retreats or recovered to be used to accommodate other visitors.
This is not only a challenging project, but it may also be partly the right place to live where nature is in its purest state!
Points of Interest/distances:
Ribeira das Quelhas - 8km
Praia das Rocas and Castanheira de Pêra village (cafes, restaurants, supermarket, bank, schools) - 10km
Poço Corga River Beach - 6.5km
Vila de Figueiró dos Vinhos (cafes, restaurants, supermarket, bank, schools, buses) - 25km
City of Coimbra - 60km
Lisbon International Airport or Porto Airport - 190km
Property consisting of 4 houses built in schist, ready to host a unique project in terms of tourism!
In total, the houses of Ribeira, Laranjeira, Forno and Torre have 19 rooms, 9 bedrooms and 6 bathrooms, living rooms and equipped kitchens, laundry, storage spaces, patios full of charm and 2 swimming pools.
The rustic style in all houses is well evident and the surroundings and proximity to nature, in addition to being unique, make them magical!
This property is surrounded by two streams where naturally the water courses cross to follow its path!
In total, the land with immense groves and gardens has a total area of 4,338m2.
With a covered area of about 656 m2, it also allows us to use an area for private parking for 7 vehicles.
Of the 2 swimming pools, one saltwater has a dimension of 10x5 with a support bar and the other freshwater has a dimension of 5x3.
The property is equipped with solar panels and a heat pump to provide heating and hot water for the houses.
Crossing the stream to the other side, there is also the Fairy House that can be used for retreats or recovered to be used to accommodate other visitors.
This is not only a challenging project, but it may also be partly the right place to live where nature is in its purest state!
Points of Interest/distances:
Ribeira das Quelhas - 8km
Praia das Rocas and Castanheira de Pêra village (cafes, restaurants, supermarket, bank, schools) - 10km
Poço Corga River Beach - 6.5km
Vila de Figueiró dos Vinhos (cafes, restaurants, supermarket, bank, schools, buses) - 25km
City of Coimbra - 60km
Lisbon International Airport or Porto Airport - 190km
Contact
See more Farms and Estates Used, in Distrito de Leiria and Santarém
Bedrooms
Zones
Can’t find the property you’re looking for?
