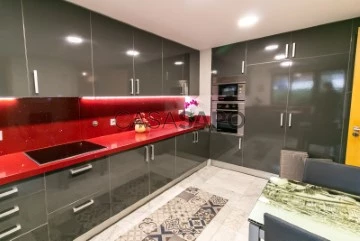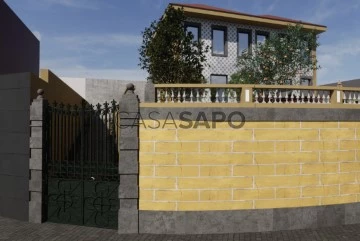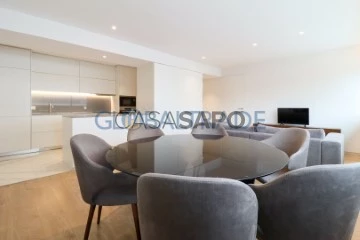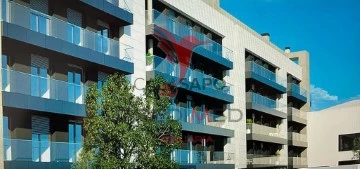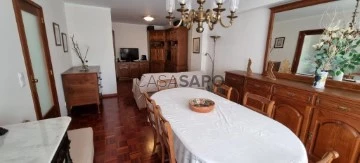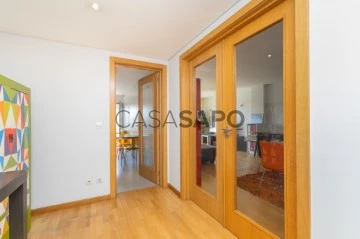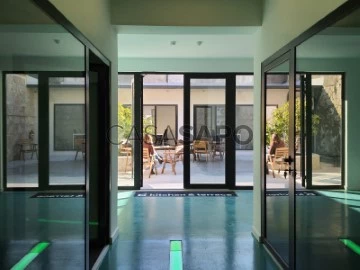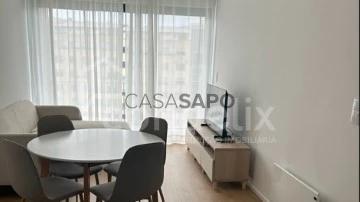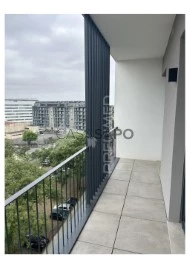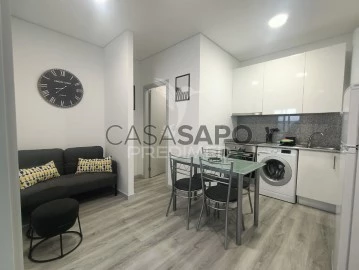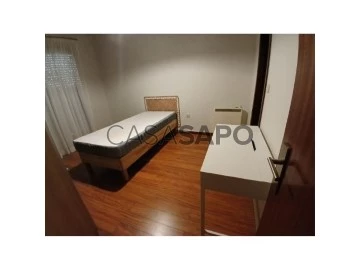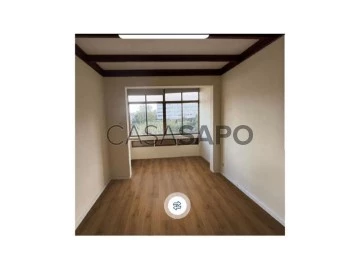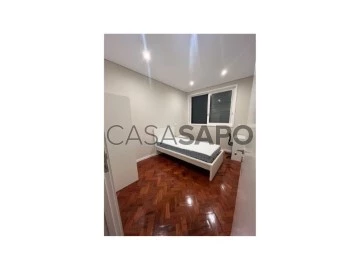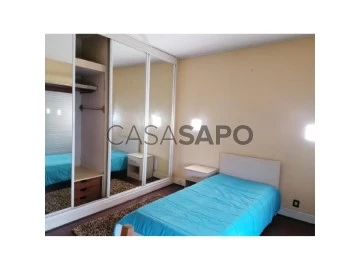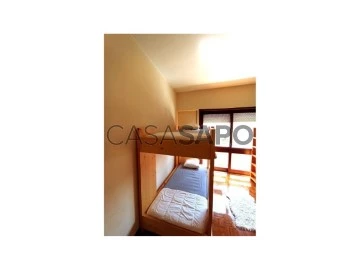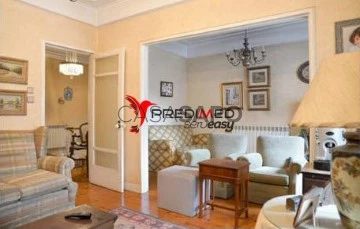Property Type
Rooms
Price
More filters
19 Properties for higher price in Porto, Paranhos, with Furnished
Order by
Higher price
Apartment 5 Bedrooms Duplex
Amial, Paranhos, Porto, Distrito do Porto
Used · 250m²
With Garage
buy
890.000 €
APARTMENT T5 DUPLEX FOR SALE OF LUXURY IN AMIAL in Paranhos
Unicorn Apartment T5 DUPLEX Seminovo apartment in Amial in Paranhos
Attributes
o 2 fractions per floor
the 3 fronts
the Duplex
the T5
o 1 Independent entry
the 2 bedrooms with access to balcony with terrace and garden (one to west, the other to the East)
the 3 Suites with access to balcony with terrace and garden (two to West, the other to The East)
the 1 room with access to the porch
o 1 Entrance Hall/Room
the 1 Hall of rooms
the 10 Rooms
o 5 Bathrooms
o 1 Dispensing / Laundry
o 1 Balcony in the Living Room (North/West/East)
the 1 kitchen (West) with countertop and wall in Silestone with access to the porch / terrace with garden
o 1 Kitchen equipped with extractor hood, 2 built-in American refrigerators, electric oven, electric glass ceramic hob, microwave, dishwasher, washing machine
o Kitchen furnished with grey lacquered cabinets
o Sun Exposure: North / East / West
o Natural gas boiler for the production of sanitary hot water and central heating to radiators
o City view and green spaces
o Works in the property: None
the Year of construction: Enrolled in the building headquarters in 2011, construction ended in 2015
o Useful area: 250.0 m2
o Total gross area: 688.0 m2
o Integral land area: 161.61 m2
o Private gross area: 354.03 m2
o Dependent gross area: 172.36 m2
o Total garden area (balcony/terrace) total: 334.0 m2
the Right Foot: 2.82 m
o With Elevator
the 1 parking place for 1 car
o 1 single closed garage (box) for 2 cars
o 1 collection with 20 m2
o Built-in foci
o Thermal/acoustic insulation
o Solid wood flooring throughout the dwelling
o Marble kitchen floor
o Heated towel racks
o Rooms with built-in wardrobes
o 1 Normal bathtub, 1 hot tub, 2 bases with shower with stone/granite and marble base, glass laminated bathroom furniture
o Double aluminum window frames with thermal cut and double glazing (oscillobatent windows in the kitchen and laundry area and sliding in the rest).
o Electric blinds
o Central aspiration throughout the private area of the fraction
o Armored door
o Security 24 h
o Porter 24 h
o Condominium value: 180 €/month
o Energy rating: B
Description
Apartment, truly unicorn, with amazing areas out of the ordinary, both indoor and outdoor, built in a careful way with the best building materials and presenting excellent finishes.
This apartment has a useful area of 250 m2, a total gross area of 688.0 m2, a private gross area of 354.03 m2, a gross dependent area of 172.36 m2 and a total garden area (balcony/terrace) of 334.0 m2.
Luxury 5 bedroom duplex apartment just built in 2015 with very little use, no need for works, fraction with two floors and with an independent entrance, 3 fronts oriented to West, East and North, two fractions per floor (building with elevator) in Paranhos - Porto.
This property is located in a premium residential area of excellence with a lot of surrounding green space, close to the business center, near the French Luso college, with the university center within a 15-minute walk.
The property is in the center of the city, but it is as if it were in the countryside. It is a very quiet and quiet area with excellent accessibility.
Great apartment to be inhabited or else for local accommodation, given its independent entrance of the remaining fractions and there are only 2 fractions per floor.
This apartment consists of:
At the R/C level:
o 1 independent entry;
the Entrance Hall with an area of 12.0 m2 that allows access to the fraction and communicates with the living/dining room, social bathroom and kitchen. The floor is solid wood, the walls are painted lined with high quality Italian wallpaper and the ceiling is 2.82 m.
the living/dining room with an area of 93.30 m2 oriented to North, East and West with access to the Porch and a garden terrace with an area of 259.69 m2 with views of the garden. The floor of this room is solid wood, the walls are painted and lined with high quality Italian wallpaper, the exterior glaze dries consists of double aluminum metal frames with thermal cut composed of double sliding glass and exterior sun protection of the blindtype with light-colored electric control. The living room is equipped with an indoor garden, hot water radiators for ambient heating and wood-burning stove.
o Social bathroom with an area of 2.73 m2 equipped with toilet, washbasin, with mechanical exhaustion and with floor and walls in solid wood.
o Kitchen with an area of 14.53 m2 oriented to West and with access to the porch and terrace with an area of 259.69 m2 with views of the garden. The floor of the kitchen is marble, the walls and the countertop in Silestone, the exterior glazing consists of double aluminum metal frames and double glass of the oscillostop type with exterior sun protection of the type electric control blinds of light color and glazed door of the same type for access to the porch and terrace with garden. The kitchen is furnished with grey lacquered/glazed cabinets equipped with an extractor hood, 2 built-in American refrigerators, electric oven, electric glass ceramic hob, microwave, dishwasher and washing machine.
o Laundry / dispensing oriented to West with an area of 3.55 m2 with marble floor and painted walls, where is located the natural gas boiler for the production of hot sanitary water and hot water for central heating. The exterior glazing is composed of double aluminum metal frames with thermal cut composed of double glass of the oscillostop type and exterior sun protection of the type blinds with light-colored electric control.
the Porch and terrace with garden with an area of 259.69 m2 oriented to West, East and North that surrounds the kitchen area and living room and dining room.
o Access ladder to the 1st floor in solid wood with aluminum handrails;
At the level of the 1st Floor:
the Hall/corridor of the Rooms with an area of 12.75 m2 that allows access to the area of the rooms, suites and bathroom to support the rooms. The floor of this room is made of solid wood. This room also features hot water radiators and a built-in wardrobe cabinet.
the West-oriented room 1 with garden/green space views with an area of 15.63 m2 with built-in wooden closet and access to balcony with terrace and garden with an area of 61.48 m2. The floor of this room is in solid wood and the exterior glazing is composed of double aluminum metal frames with thermal cut consisting of double sliding glass with exterior sun protection of the blinds type with light-colored electric control.
The West-oriented Suite 1 with garden/green space views with an area of 12.65 m2 with access to the full bathroom with an area of 5.18 m2. The floor of the suite is in solid wood covered with decorative carpets of high quality, the walls are painted and lined with distinctive Italian wallpaper, the exterior glazeiscomposed of double aluminum frames with thermal cut and double sliding glass with exterior sun protection of the blind type with light-colored electric control. The suite features a built-in wooden closet and access to a balcony with terrace and garden with an area of 61.48 m2.
o Private bathroom of suite 1 (interior with mechanical exhaustion) with an area of 5.18 m2 complete with heated towel racks, suspended ceramic crockery, glass laminated furniture and a shower base with stone/granite base. The floor is in stone/granite and part of the painted walls and the other part covered with stone/granite.
Suite 2 (currently transformed into an office) oriented to the west with garden views / green spaces with an area of 24.05 m2 with access to full bathroom with an area of 7.25 m2. The floor of the suite is in solid wood covered with decorative carpets of high quality, the walls are painted and lined with distinctive Italian wallpaper, the exterior glazeiscomposed of double aluminum frames with thermal cut and double sliding glass with exterior sun protection of the blind type with light-colored electric control. The suite features a built-in wooden closet and access to a balcony with terrace and garden with an area of 61.48 m2.
the private bathroom of suite 2 oriented to North with natural lighting and views of green spaces (exterior with mechanical exhaustion) with an area of 7.25 m2 complete with heated towel racks, suspended ceramic crockery, laminate furniture with glass and a hot tub. The floor is marble and part of the painted walls and the other half covered with marble. The exterior glazing is composed of double aluminum frames with thermal cut consisting of double sliding glass with interior sun protection of the blind type with light color electric control.
the balcony with terrace and garden with an area of 61.48 m2 with views of green spaces and condominium garden.
The Suite 3 oriented to The Spring with views of Vasco de Lima Couto Street (Street without exit) with an area of 21.18 m2 with access to full bathroom with an area of 7.96 m2. The floor of the suite is in solid wood covered with decorative carpets of high quality, the walls are painted and lined with distinctive Italian wallpaper, the exterior glazeiscomposed of double aluminum frames with thermal cut and double sliding glass with exterior sun protection of the blind type with light-colored electric control. The suite has a built-in wooden closet and access to a balcony with a terrace with an area of 12.80 m2.
the private bathroom of suite 3 oriented to North with natural lighting and views of green spaces (exterior with mechanical exhaustion) with an area of 7.96 m2 complete with heated towel racks, suspended ceramic crockery, furniture laminated with glass and a normal bathtub. The floor is marble and part of the painted walls and the other half covered with marble. The exterior glazing is composed of double aluminum frames with thermal cut consisting of double sliding glass with interior sun protection of the blind type with light color electric control.
room 2 (currently transformed into a gym) oriented to The Spring with views of Vasco de Lima Couto Street (Street without exit) with an area of 13.93 m2. The floor of the room is in solid wood covered with decorative carpets of high quality, the walls are painted and lined with distinctive Italian wallpaper, the exterior glazeiscomposed of double aluminum frames with thermal cut and double sliding glass with exterior sun protection of the blind type with light-colored electric control. The room has a built-in wooden closet and access to a balcony with a terrace with an area of 12.80 m2.
the Balcony / terrace oriented to The East with an area of 12.80 m2 with views of the Street of vasco de Lima Couto (Street without Exit).
o Bathroom complete with an area of 4.74 m2 interior with mechanical exhaust with heated towel racks, suspended ceramic crockery, glass laminated furniture and a shower base with marble base. The floor is marble and part of the painted walls and the other half covered with marble.
All rooms are equipped with hot water radiators for ambient heating and sockets for central vacuum throughout the private area of the fraction. The lighting is like foci embedded in the ceiling.
The outdoor garden is illuminated providing a fantastic nighttime atmosphere.
The entrance door at the fraction is an armored security door and the condominium has security and concierge for 24 hours.
The apartment is also composed of 1 parking space for a car, 1 single garage closed (box) for 2 cars and 1 storage room with an area of 20 m2.
The main lobby of entry in the fraction is quite wide, having accessibility for reduced mobility and is all marble and wood-clad, also having 2 elevators for direct access to parking spaces.
The value of the monthly condominium is 180 €.
Information according to the building booklet:
Type of building: Building under horizontal ownership.
Description: Duplex housing on the ground floor and first floor designated a-5, type T5, with entrance to Rua Aurélio Paz dos Reis, a parking space called G-24, a closed garage designated by B-27, and a storage room designated by A-20 all in the basement and a landscaped area.
Affectation: Housing
Typology: T5
Private gross area: 354.03 m2
Gross dependent area: 172.36 m2
Integral land area: 161.61 m2
Points of Interest:
16 m (1minute walk) from the Basic School of the 1st Cycle of Miosotis;
160 m (2 minutes walk) from Inforr Computer Store - Ricardo Mota Rego;
250 m (3 minutes walk) from Pilates Store;
260 m (3 minutes walk) from Café Cantinho da Paula;
290 m (4 minutes walk) from the Children’s Playground;
290 m (4 minutes walk) from Santa Luzia Pharmacy;
300 m (4 minutes walk) from The Port Veterinary;
550 m (7 minutes walk) from Children’s Hour;
A 600 m (8 minutes walk) from Pingo Doce Santa Luzia;
A 600 m (8 minutes walk) from the Group ing of Schools of Pêro Vaz de Caminha;
650 m (8 minutes walk) from Porto Lazer;
A 700 m (9 minutes walk) from Colégio Espinheira do Rio;
750 m (10 minutes walk) from Amial Bakery;
750 m (10 minutes walk) from The French Luso College;
750 m (10 minutes walk) from Porto Personal Studio;
750 m (9 minutes walk) from The Portuguese Barbecue of Prelada;
800 m (11 minutes walk) from VCI Pharmacy;
800 m (10 minutes walk) from Sport Club Porto - Centro Eípico;
850 m (11 minutes walk) from the Veterinary Clinic of Prelada;
850 m (10 minutes’ walk) from Amial Parish;
950 m (11 minutes walk) from Pato Cycles;
1.0 km (13 minutes walk) from Continente Bom Dia do Amial;
1.1 kms (14 minutes walk) from The Portuguese Barbecue of Amial;
1.1 kms (14 minutes walk) from Churrasqueira Montes dos Burgos;
1.2 kms (17 minutes walk) from Fernando Pessoa University;
1.3 kms (17 minutes walk) from Arca D’ Água Garden;
1.3 kms (15 minutes walk) from Casa do Cuco;
1.3 kms (16 minutes walk) from ISEP;
1.4 kms (19 minutes walk) from the School of Health;
2.4 kms (30 minutes walk) from St. John’s Hospital;
Transport and access:
260 m (3 minutes walk) from the Amial public transport stop (line 301), taking 15 minutes in STCP to the University Pole;
1 km from the Road of the circumvalation;
1 km from the intersection with Monte dos Burgos;
800 m access to VCI;
2.9 kms from access to the A1/A20;
1.8 kms (23 minutes walk) from the metro station (University Polo Station).
For ease in identifying this property, please refer to the MINDFUL code.
Special conditions for the acquisition of the property up to the time of deed. We have a partnership with a company that has a protocol with several banks where you can benefit from the best interest rates.
Feel accompanied from the beginning, throughout the process and until the scripture.
Want to know more?
Contact us to schedule a visit or receive additional information. We will be happy to help make your dream come true!
If you are looking for a quiet and highly residential place or to invest in an asset with high profitability, this is the right property! Mark your visit now! We’re waiting for you!
Unicorn Apartment T5 DUPLEX Seminovo apartment in Amial in Paranhos
Attributes
o 2 fractions per floor
the 3 fronts
the Duplex
the T5
o 1 Independent entry
the 2 bedrooms with access to balcony with terrace and garden (one to west, the other to the East)
the 3 Suites with access to balcony with terrace and garden (two to West, the other to The East)
the 1 room with access to the porch
o 1 Entrance Hall/Room
the 1 Hall of rooms
the 10 Rooms
o 5 Bathrooms
o 1 Dispensing / Laundry
o 1 Balcony in the Living Room (North/West/East)
the 1 kitchen (West) with countertop and wall in Silestone with access to the porch / terrace with garden
o 1 Kitchen equipped with extractor hood, 2 built-in American refrigerators, electric oven, electric glass ceramic hob, microwave, dishwasher, washing machine
o Kitchen furnished with grey lacquered cabinets
o Sun Exposure: North / East / West
o Natural gas boiler for the production of sanitary hot water and central heating to radiators
o City view and green spaces
o Works in the property: None
the Year of construction: Enrolled in the building headquarters in 2011, construction ended in 2015
o Useful area: 250.0 m2
o Total gross area: 688.0 m2
o Integral land area: 161.61 m2
o Private gross area: 354.03 m2
o Dependent gross area: 172.36 m2
o Total garden area (balcony/terrace) total: 334.0 m2
the Right Foot: 2.82 m
o With Elevator
the 1 parking place for 1 car
o 1 single closed garage (box) for 2 cars
o 1 collection with 20 m2
o Built-in foci
o Thermal/acoustic insulation
o Solid wood flooring throughout the dwelling
o Marble kitchen floor
o Heated towel racks
o Rooms with built-in wardrobes
o 1 Normal bathtub, 1 hot tub, 2 bases with shower with stone/granite and marble base, glass laminated bathroom furniture
o Double aluminum window frames with thermal cut and double glazing (oscillobatent windows in the kitchen and laundry area and sliding in the rest).
o Electric blinds
o Central aspiration throughout the private area of the fraction
o Armored door
o Security 24 h
o Porter 24 h
o Condominium value: 180 €/month
o Energy rating: B
Description
Apartment, truly unicorn, with amazing areas out of the ordinary, both indoor and outdoor, built in a careful way with the best building materials and presenting excellent finishes.
This apartment has a useful area of 250 m2, a total gross area of 688.0 m2, a private gross area of 354.03 m2, a gross dependent area of 172.36 m2 and a total garden area (balcony/terrace) of 334.0 m2.
Luxury 5 bedroom duplex apartment just built in 2015 with very little use, no need for works, fraction with two floors and with an independent entrance, 3 fronts oriented to West, East and North, two fractions per floor (building with elevator) in Paranhos - Porto.
This property is located in a premium residential area of excellence with a lot of surrounding green space, close to the business center, near the French Luso college, with the university center within a 15-minute walk.
The property is in the center of the city, but it is as if it were in the countryside. It is a very quiet and quiet area with excellent accessibility.
Great apartment to be inhabited or else for local accommodation, given its independent entrance of the remaining fractions and there are only 2 fractions per floor.
This apartment consists of:
At the R/C level:
o 1 independent entry;
the Entrance Hall with an area of 12.0 m2 that allows access to the fraction and communicates with the living/dining room, social bathroom and kitchen. The floor is solid wood, the walls are painted lined with high quality Italian wallpaper and the ceiling is 2.82 m.
the living/dining room with an area of 93.30 m2 oriented to North, East and West with access to the Porch and a garden terrace with an area of 259.69 m2 with views of the garden. The floor of this room is solid wood, the walls are painted and lined with high quality Italian wallpaper, the exterior glaze dries consists of double aluminum metal frames with thermal cut composed of double sliding glass and exterior sun protection of the blindtype with light-colored electric control. The living room is equipped with an indoor garden, hot water radiators for ambient heating and wood-burning stove.
o Social bathroom with an area of 2.73 m2 equipped with toilet, washbasin, with mechanical exhaustion and with floor and walls in solid wood.
o Kitchen with an area of 14.53 m2 oriented to West and with access to the porch and terrace with an area of 259.69 m2 with views of the garden. The floor of the kitchen is marble, the walls and the countertop in Silestone, the exterior glazing consists of double aluminum metal frames and double glass of the oscillostop type with exterior sun protection of the type electric control blinds of light color and glazed door of the same type for access to the porch and terrace with garden. The kitchen is furnished with grey lacquered/glazed cabinets equipped with an extractor hood, 2 built-in American refrigerators, electric oven, electric glass ceramic hob, microwave, dishwasher and washing machine.
o Laundry / dispensing oriented to West with an area of 3.55 m2 with marble floor and painted walls, where is located the natural gas boiler for the production of hot sanitary water and hot water for central heating. The exterior glazing is composed of double aluminum metal frames with thermal cut composed of double glass of the oscillostop type and exterior sun protection of the type blinds with light-colored electric control.
the Porch and terrace with garden with an area of 259.69 m2 oriented to West, East and North that surrounds the kitchen area and living room and dining room.
o Access ladder to the 1st floor in solid wood with aluminum handrails;
At the level of the 1st Floor:
the Hall/corridor of the Rooms with an area of 12.75 m2 that allows access to the area of the rooms, suites and bathroom to support the rooms. The floor of this room is made of solid wood. This room also features hot water radiators and a built-in wardrobe cabinet.
the West-oriented room 1 with garden/green space views with an area of 15.63 m2 with built-in wooden closet and access to balcony with terrace and garden with an area of 61.48 m2. The floor of this room is in solid wood and the exterior glazing is composed of double aluminum metal frames with thermal cut consisting of double sliding glass with exterior sun protection of the blinds type with light-colored electric control.
The West-oriented Suite 1 with garden/green space views with an area of 12.65 m2 with access to the full bathroom with an area of 5.18 m2. The floor of the suite is in solid wood covered with decorative carpets of high quality, the walls are painted and lined with distinctive Italian wallpaper, the exterior glazeiscomposed of double aluminum frames with thermal cut and double sliding glass with exterior sun protection of the blind type with light-colored electric control. The suite features a built-in wooden closet and access to a balcony with terrace and garden with an area of 61.48 m2.
o Private bathroom of suite 1 (interior with mechanical exhaustion) with an area of 5.18 m2 complete with heated towel racks, suspended ceramic crockery, glass laminated furniture and a shower base with stone/granite base. The floor is in stone/granite and part of the painted walls and the other part covered with stone/granite.
Suite 2 (currently transformed into an office) oriented to the west with garden views / green spaces with an area of 24.05 m2 with access to full bathroom with an area of 7.25 m2. The floor of the suite is in solid wood covered with decorative carpets of high quality, the walls are painted and lined with distinctive Italian wallpaper, the exterior glazeiscomposed of double aluminum frames with thermal cut and double sliding glass with exterior sun protection of the blind type with light-colored electric control. The suite features a built-in wooden closet and access to a balcony with terrace and garden with an area of 61.48 m2.
the private bathroom of suite 2 oriented to North with natural lighting and views of green spaces (exterior with mechanical exhaustion) with an area of 7.25 m2 complete with heated towel racks, suspended ceramic crockery, laminate furniture with glass and a hot tub. The floor is marble and part of the painted walls and the other half covered with marble. The exterior glazing is composed of double aluminum frames with thermal cut consisting of double sliding glass with interior sun protection of the blind type with light color electric control.
the balcony with terrace and garden with an area of 61.48 m2 with views of green spaces and condominium garden.
The Suite 3 oriented to The Spring with views of Vasco de Lima Couto Street (Street without exit) with an area of 21.18 m2 with access to full bathroom with an area of 7.96 m2. The floor of the suite is in solid wood covered with decorative carpets of high quality, the walls are painted and lined with distinctive Italian wallpaper, the exterior glazeiscomposed of double aluminum frames with thermal cut and double sliding glass with exterior sun protection of the blind type with light-colored electric control. The suite has a built-in wooden closet and access to a balcony with a terrace with an area of 12.80 m2.
the private bathroom of suite 3 oriented to North with natural lighting and views of green spaces (exterior with mechanical exhaustion) with an area of 7.96 m2 complete with heated towel racks, suspended ceramic crockery, furniture laminated with glass and a normal bathtub. The floor is marble and part of the painted walls and the other half covered with marble. The exterior glazing is composed of double aluminum frames with thermal cut consisting of double sliding glass with interior sun protection of the blind type with light color electric control.
room 2 (currently transformed into a gym) oriented to The Spring with views of Vasco de Lima Couto Street (Street without exit) with an area of 13.93 m2. The floor of the room is in solid wood covered with decorative carpets of high quality, the walls are painted and lined with distinctive Italian wallpaper, the exterior glazeiscomposed of double aluminum frames with thermal cut and double sliding glass with exterior sun protection of the blind type with light-colored electric control. The room has a built-in wooden closet and access to a balcony with a terrace with an area of 12.80 m2.
the Balcony / terrace oriented to The East with an area of 12.80 m2 with views of the Street of vasco de Lima Couto (Street without Exit).
o Bathroom complete with an area of 4.74 m2 interior with mechanical exhaust with heated towel racks, suspended ceramic crockery, glass laminated furniture and a shower base with marble base. The floor is marble and part of the painted walls and the other half covered with marble.
All rooms are equipped with hot water radiators for ambient heating and sockets for central vacuum throughout the private area of the fraction. The lighting is like foci embedded in the ceiling.
The outdoor garden is illuminated providing a fantastic nighttime atmosphere.
The entrance door at the fraction is an armored security door and the condominium has security and concierge for 24 hours.
The apartment is also composed of 1 parking space for a car, 1 single garage closed (box) for 2 cars and 1 storage room with an area of 20 m2.
The main lobby of entry in the fraction is quite wide, having accessibility for reduced mobility and is all marble and wood-clad, also having 2 elevators for direct access to parking spaces.
The value of the monthly condominium is 180 €.
Information according to the building booklet:
Type of building: Building under horizontal ownership.
Description: Duplex housing on the ground floor and first floor designated a-5, type T5, with entrance to Rua Aurélio Paz dos Reis, a parking space called G-24, a closed garage designated by B-27, and a storage room designated by A-20 all in the basement and a landscaped area.
Affectation: Housing
Typology: T5
Private gross area: 354.03 m2
Gross dependent area: 172.36 m2
Integral land area: 161.61 m2
Points of Interest:
16 m (1minute walk) from the Basic School of the 1st Cycle of Miosotis;
160 m (2 minutes walk) from Inforr Computer Store - Ricardo Mota Rego;
250 m (3 minutes walk) from Pilates Store;
260 m (3 minutes walk) from Café Cantinho da Paula;
290 m (4 minutes walk) from the Children’s Playground;
290 m (4 minutes walk) from Santa Luzia Pharmacy;
300 m (4 minutes walk) from The Port Veterinary;
550 m (7 minutes walk) from Children’s Hour;
A 600 m (8 minutes walk) from Pingo Doce Santa Luzia;
A 600 m (8 minutes walk) from the Group ing of Schools of Pêro Vaz de Caminha;
650 m (8 minutes walk) from Porto Lazer;
A 700 m (9 minutes walk) from Colégio Espinheira do Rio;
750 m (10 minutes walk) from Amial Bakery;
750 m (10 minutes walk) from The French Luso College;
750 m (10 minutes walk) from Porto Personal Studio;
750 m (9 minutes walk) from The Portuguese Barbecue of Prelada;
800 m (11 minutes walk) from VCI Pharmacy;
800 m (10 minutes walk) from Sport Club Porto - Centro Eípico;
850 m (11 minutes walk) from the Veterinary Clinic of Prelada;
850 m (10 minutes’ walk) from Amial Parish;
950 m (11 minutes walk) from Pato Cycles;
1.0 km (13 minutes walk) from Continente Bom Dia do Amial;
1.1 kms (14 minutes walk) from The Portuguese Barbecue of Amial;
1.1 kms (14 minutes walk) from Churrasqueira Montes dos Burgos;
1.2 kms (17 minutes walk) from Fernando Pessoa University;
1.3 kms (17 minutes walk) from Arca D’ Água Garden;
1.3 kms (15 minutes walk) from Casa do Cuco;
1.3 kms (16 minutes walk) from ISEP;
1.4 kms (19 minutes walk) from the School of Health;
2.4 kms (30 minutes walk) from St. John’s Hospital;
Transport and access:
260 m (3 minutes walk) from the Amial public transport stop (line 301), taking 15 minutes in STCP to the University Pole;
1 km from the Road of the circumvalation;
1 km from the intersection with Monte dos Burgos;
800 m access to VCI;
2.9 kms from access to the A1/A20;
1.8 kms (23 minutes walk) from the metro station (University Polo Station).
For ease in identifying this property, please refer to the MINDFUL code.
Special conditions for the acquisition of the property up to the time of deed. We have a partnership with a company that has a protocol with several banks where you can benefit from the best interest rates.
Feel accompanied from the beginning, throughout the process and until the scripture.
Want to know more?
Contact us to schedule a visit or receive additional information. We will be happy to help make your dream come true!
If you are looking for a quiet and highly residential place or to invest in an asset with high profitability, this is the right property! Mark your visit now! We’re waiting for you!
Contact
House 8 Bedrooms
Arca d'Água, Paranhos, Porto, Distrito do Porto
Remodelled · 213m²
buy
850.000 €
Incredible villa, totally renovated, in the heart of the City of Porto, in a quiet area with detached villas.
Excellent investments for student residence.
With a premium location this villa has public transport at the door and easy road access, colleges 5 minutes away, hospitals, shops, restaurants and services.
Undergoing a rehabilitation it will include 8 bedrooms, all with air conditioning, four common bathrooms, and one of the ensuite rooms. Social area with living room, dining room and common kitchen, overlooking the outdoor space and also equipped laundry.
It should be noted that this fantastic property will be sold properly equipped and furnished, all architected for a comfortable and healthy coexistence.
They are under renovation and are expected to be completed in November.
Excellent investments for student residence.
With a premium location this villa has public transport at the door and easy road access, colleges 5 minutes away, hospitals, shops, restaurants and services.
Undergoing a rehabilitation it will include 8 bedrooms, all with air conditioning, four common bathrooms, and one of the ensuite rooms. Social area with living room, dining room and common kitchen, overlooking the outdoor space and also equipped laundry.
It should be noted that this fantastic property will be sold properly equipped and furnished, all architected for a comfortable and healthy coexistence.
They are under renovation and are expected to be completed in November.
Contact
Apartment 2 Bedrooms
Paranhos, Porto, Distrito do Porto
New · 87m²
buy
443.000 €
Este luxuoso apartamento T2, inserido no prestigiado Empreendimento Acquadalva Residence, está localizado em Paranhos, o que oferece uma combinação perfeita de design futurista, conforto e elegância.
O apartamento, todo virado a nascente, proporciona uma luminosidade natural que cria uma sensação de conforto e bem-estar.
A localização privilegiada permite fácil acesso à zona histórica da cidade, ao Hospital de São João e ao Polo Universitário; assim como ao Centro Comercial Parque Nascente. Transportes públicos são facilmente acessíveis com paragens de autocarro nas imediações e a estação de metro Nau Vitória. Excelentes acessos à A20 facilitam a mobilidade.
O apartamento é de luxo, disponível com ou sem mobiliário, e a garagem está equipada para carregamento de carros elétricos.
O Empreendimento Acquadalva Residence é um conjunto de edifícios luxuosos com uma estrutura branca imponente e design irreverente e contemporâneo. Combina o design futurista com a história da Invicta, oferecendo uma sensação de brancura e luminosidade. Com equipamentos e pormenores de elevada qualidade, o empreendimento foi concebido para um conceito prático e citadino, sendo simultaneamente um espaço familiar que convida à tranquilidade e bem-estar.
Composto por:
-Sala e cozinha em conceito Open Space
-Cozinha equipada com eletrodomésticos encastrados: placa, forno, exaustor, micro-ondas, frigorífico combinado e máquina Lavar Loiça da marca Bosch
-Lavandaria com Máquina Lavar e Secar Roupa da marca Bosh
-Suite com roupeiros embutido
-Quarto com roupeiro embutido
-Lugar de garagem e arrumos
Caraterísticas:
-Ar condicionado
-Vídeo porteiro
-Aspiração central
-Porta de segurança
-Sistema de aquecimento de águas (bomba de calor)
-Mármore Guangxi White nas cozinhas e casas de banho
-Louças sanitárias suspensas
-Focos embutidos em Led
-Vidros duplos com proteção solar e isolamento acústico
-Estores interiores nos quartos, tipo ’Blackout’
-2 elevadores
-Garagem com portão automático e equipada com carregamento para veículos elétricos
Nas proximidades podemos encontrar várias infraestruturas que proporcionam uma melhor qualidade de vida:
-Fácil acessibilidade à rede de transportes públicos (autocarro e metro)
-Excelentes acessos a vias rápidas (A20)
-Supermercados
-Escolas e Universidades
-Hospital de São João
-Ginásios
-Centro comercial Parque Nascente
- Todo o tipo de comércio e serviços
Para além deste imóvel, dispomos de mais opções que com certeza vão de encontro ao que pretende.
O Seu Sonho Começa Aqui!
O apartamento, todo virado a nascente, proporciona uma luminosidade natural que cria uma sensação de conforto e bem-estar.
A localização privilegiada permite fácil acesso à zona histórica da cidade, ao Hospital de São João e ao Polo Universitário; assim como ao Centro Comercial Parque Nascente. Transportes públicos são facilmente acessíveis com paragens de autocarro nas imediações e a estação de metro Nau Vitória. Excelentes acessos à A20 facilitam a mobilidade.
O apartamento é de luxo, disponível com ou sem mobiliário, e a garagem está equipada para carregamento de carros elétricos.
O Empreendimento Acquadalva Residence é um conjunto de edifícios luxuosos com uma estrutura branca imponente e design irreverente e contemporâneo. Combina o design futurista com a história da Invicta, oferecendo uma sensação de brancura e luminosidade. Com equipamentos e pormenores de elevada qualidade, o empreendimento foi concebido para um conceito prático e citadino, sendo simultaneamente um espaço familiar que convida à tranquilidade e bem-estar.
Composto por:
-Sala e cozinha em conceito Open Space
-Cozinha equipada com eletrodomésticos encastrados: placa, forno, exaustor, micro-ondas, frigorífico combinado e máquina Lavar Loiça da marca Bosch
-Lavandaria com Máquina Lavar e Secar Roupa da marca Bosh
-Suite com roupeiros embutido
-Quarto com roupeiro embutido
-Lugar de garagem e arrumos
Caraterísticas:
-Ar condicionado
-Vídeo porteiro
-Aspiração central
-Porta de segurança
-Sistema de aquecimento de águas (bomba de calor)
-Mármore Guangxi White nas cozinhas e casas de banho
-Louças sanitárias suspensas
-Focos embutidos em Led
-Vidros duplos com proteção solar e isolamento acústico
-Estores interiores nos quartos, tipo ’Blackout’
-2 elevadores
-Garagem com portão automático e equipada com carregamento para veículos elétricos
Nas proximidades podemos encontrar várias infraestruturas que proporcionam uma melhor qualidade de vida:
-Fácil acessibilidade à rede de transportes públicos (autocarro e metro)
-Excelentes acessos a vias rápidas (A20)
-Supermercados
-Escolas e Universidades
-Hospital de São João
-Ginásios
-Centro comercial Parque Nascente
- Todo o tipo de comércio e serviços
Para além deste imóvel, dispomos de mais opções que com certeza vão de encontro ao que pretende.
O Seu Sonho Começa Aqui!
Contact
Apartment 2 Bedrooms
Paranhos, Porto, Distrito do Porto
Used · 78m²
With Garage
buy
272.950 €
BOSS SMART CITY - APARTMENTS
Este espectacular empreendimento está localizado em Paranhos-Porto e integra 55 apartamentos de tipologia T1 + T2 + T3 e T4.
Situado numa das melhores zonas residenciais do Porto, conjuga uma integração perfeita entre a vida urbana e o lazer. Está rodeado de excelentes acessos ao centro da cidade .
Sendo hoje o transporte mais procurado e eficaz a estação do metro dista a 500 metros do empreendimento, assim como tem adjacente a VCI via estruturante da cidade.
Falamos de um excelente investimento como podendo ser a primeira habitação, assim como pode equacionar o investimento para ser rentabilizado.
Integrado na Ferguesia de Paranhos onde se situa o Polo Universitário, Hospital de São João, o IPO, e a Universidade Fernando Pessoa.
As zonas circundantes estão servidas de comercio local, restaurantes, e frondosos jardins, onde podemos encontrar a Quinta do Covelo parque municipal da cidade.
Aquecimento Central, Cozinhas equipadas com electrodomésticos da marca BOSCH; Estores Electricos; Domótica.
- T1 tem um lugar de Garagem;
- T2 tem um lugar de Garagem;
- T3 tem dois lugares de Garagem;
- T4 tem tres lugares de Garagem
Visite hoje: A. Moreira | (telefone) (email)
Temos mais de 25 anos de experiencia e os nossos especialistas são a mais valia para você fazer o melhor negócio !
Predimed Imobiliária, Mediação Imobiliária, Lda. Avenida Brasil 43, 12º Andar, 1700-062 Lisboa Licença AMI nº 22503 Pessoa Coletiva nº (telefone) Seguro Responsabilidade Civil: Nº de Apólice RC65379424 Fidelidade
Este espectacular empreendimento está localizado em Paranhos-Porto e integra 55 apartamentos de tipologia T1 + T2 + T3 e T4.
Situado numa das melhores zonas residenciais do Porto, conjuga uma integração perfeita entre a vida urbana e o lazer. Está rodeado de excelentes acessos ao centro da cidade .
Sendo hoje o transporte mais procurado e eficaz a estação do metro dista a 500 metros do empreendimento, assim como tem adjacente a VCI via estruturante da cidade.
Falamos de um excelente investimento como podendo ser a primeira habitação, assim como pode equacionar o investimento para ser rentabilizado.
Integrado na Ferguesia de Paranhos onde se situa o Polo Universitário, Hospital de São João, o IPO, e a Universidade Fernando Pessoa.
As zonas circundantes estão servidas de comercio local, restaurantes, e frondosos jardins, onde podemos encontrar a Quinta do Covelo parque municipal da cidade.
Aquecimento Central, Cozinhas equipadas com electrodomésticos da marca BOSCH; Estores Electricos; Domótica.
- T1 tem um lugar de Garagem;
- T2 tem um lugar de Garagem;
- T3 tem dois lugares de Garagem;
- T4 tem tres lugares de Garagem
Visite hoje: A. Moreira | (telefone) (email)
Temos mais de 25 anos de experiencia e os nossos especialistas são a mais valia para você fazer o melhor negócio !
Predimed Imobiliária, Mediação Imobiliária, Lda. Avenida Brasil 43, 12º Andar, 1700-062 Lisboa Licença AMI nº 22503 Pessoa Coletiva nº (telefone) Seguro Responsabilidade Civil: Nº de Apólice RC65379424 Fidelidade
Contact
Apartment 3 Bedrooms
Paranhos, Porto, Distrito do Porto
Used · 115m²
rent
1.700 €
Apartamento T3 composto por sala, cozinha totalmente mobilada e equipada, duas casas de banho e lugar de garagem.
Localizado em zona habitacional, a 150m da estação de Metro de Salgueiros, Pingo Doce, escolas e todo o tipo de comércio e serviços.
O apartamento foi recentemente remodelado e equipado com todos os pequenos e grandes eletrodomésticos, loiças, roupas de cama, atoalhados, televisão, etc.
Licença de utilização nº 90/1991
Disponível para entrada a 10 Fevereiro.
Condições de arrendamento:
- 2 meses de renda
- 2 meses de caução
Imóvel com a ref.ª 1513/24
Localizado em zona habitacional, a 150m da estação de Metro de Salgueiros, Pingo Doce, escolas e todo o tipo de comércio e serviços.
O apartamento foi recentemente remodelado e equipado com todos os pequenos e grandes eletrodomésticos, loiças, roupas de cama, atoalhados, televisão, etc.
Licença de utilização nº 90/1991
Disponível para entrada a 10 Fevereiro.
Condições de arrendamento:
- 2 meses de renda
- 2 meses de caução
Imóvel com a ref.ª 1513/24
Contact
Apartment 2 Bedrooms
Paranhos, Porto, Distrito do Porto
Used · 103m²
rent
1.300 €
Bem-vindo à House Legacy onde transformamos sonhos em realidade.
--Descrição do Imóvel:
Apresentamos este magnífico apartamento de 2 quartos, situado em Paranhos, uma das áreas mais desejadas da cidade. Com uma área de 103 m² e virado a nascente e poente, este imóvel destaca-se pela sua elegância e funcionalidade.
--Características Internas:
Sala de Estar: Espaçosa e bem iluminada, com varanda e 30 metros quadrados.
> Hall de entrada para a sala comum.
Cozinha: Com 10 metros quadrados.
> Cozinha mobilada e equipada com exaustor, placa vitrocerâmica, forno, máquina de lavar loiça e microondas.
Quartos:
> Quartos com roupeiros embutidos.
Casa de banho:
> Casa de banho completa e 2 WCs.
Varanda:
> 2 varandas, uma a poente e outra a nascente.
--Características Externas:
Localização:
> Ao lado do Polo Universitário em Paranhos, com fácil acesso a transportes públicos e serviços.
Benefícios Adicionais:
Vaga de Garagem:
> Com lugar de garagem.
Agende uma visita e venha conhecer o seu novo lar com a House Legacy.
Estamos à disposição para proporcionar uma experiência de compra segura e satisfatória.
--Contacto:
Entre em contacto connosco para mais informações e para agendar a sua visita.
A nossa equipa está pronta para atendê-lo e ajudá-lo a encontrar o imóvel dos seus sonhos.
--Descrição do Imóvel:
Apresentamos este magnífico apartamento de 2 quartos, situado em Paranhos, uma das áreas mais desejadas da cidade. Com uma área de 103 m² e virado a nascente e poente, este imóvel destaca-se pela sua elegância e funcionalidade.
--Características Internas:
Sala de Estar: Espaçosa e bem iluminada, com varanda e 30 metros quadrados.
> Hall de entrada para a sala comum.
Cozinha: Com 10 metros quadrados.
> Cozinha mobilada e equipada com exaustor, placa vitrocerâmica, forno, máquina de lavar loiça e microondas.
Quartos:
> Quartos com roupeiros embutidos.
Casa de banho:
> Casa de banho completa e 2 WCs.
Varanda:
> 2 varandas, uma a poente e outra a nascente.
--Características Externas:
Localização:
> Ao lado do Polo Universitário em Paranhos, com fácil acesso a transportes públicos e serviços.
Benefícios Adicionais:
Vaga de Garagem:
> Com lugar de garagem.
Agende uma visita e venha conhecer o seu novo lar com a House Legacy.
Estamos à disposição para proporcionar uma experiência de compra segura e satisfatória.
--Contacto:
Entre em contacto connosco para mais informações e para agendar a sua visita.
A nossa equipa está pronta para atendê-lo e ajudá-lo a encontrar o imóvel dos seus sonhos.
Contact
Office / Practice
Costa Cabral, Paranhos, Porto, Distrito do Porto
Refurbished · 44m²
rent
1.200 €
sitio is a large diversified network of shared working and living solutions, focused on making members’ lives easier, by creating great spaces and providing quality service.
our workspaces offer facilities for teams of all sizes, from freelancers to large companies. the spaces vary in size, configuration and atmosphere as do the city areas around them. we propose an embracing offer that can accommodate and support you wherever it is best for your business, your clients and your lifestyle. with the added value of being part of a network that grants access to a variety of locations and spaces. solutions to solve your needs, all in one sitio! all spaces are tailor-made by our own design team, to create functional, productive and comfortable places to work.
sitio Work Costa Cabral - Near FEUP and with easy access to VCI (Porto’s main ring road), in a mixed-use street of housing and services, this sitio aims to offer a great place to work. The space with its 8 rooms, meeting room and terrace, sets the mood for a close-knit community.
We have equipped and furnished offices for up to 8 people from 960 €*. High speed WIFI.
Mobility: bus stop 50m, easy car access from VCI
@sitio.co - shared spaces network.
to work, live and grow.
sitio is a Grupo HIMO project, structured in a business environment made of complementary companies. a key factor in our solidity, awareness, and capacity to develop.
we focus on shared spaces, solutions and people.
your place to work and live in Portugal
*Amounts are subject to VAT at the legal rate in force.
our workspaces offer facilities for teams of all sizes, from freelancers to large companies. the spaces vary in size, configuration and atmosphere as do the city areas around them. we propose an embracing offer that can accommodate and support you wherever it is best for your business, your clients and your lifestyle. with the added value of being part of a network that grants access to a variety of locations and spaces. solutions to solve your needs, all in one sitio! all spaces are tailor-made by our own design team, to create functional, productive and comfortable places to work.
sitio Work Costa Cabral - Near FEUP and with easy access to VCI (Porto’s main ring road), in a mixed-use street of housing and services, this sitio aims to offer a great place to work. The space with its 8 rooms, meeting room and terrace, sets the mood for a close-knit community.
We have equipped and furnished offices for up to 8 people from 960 €*. High speed WIFI.
Mobility: bus stop 50m, easy car access from VCI
@sitio.co - shared spaces network.
to work, live and grow.
sitio is a Grupo HIMO project, structured in a business environment made of complementary companies. a key factor in our solidity, awareness, and capacity to develop.
we focus on shared spaces, solutions and people.
your place to work and live in Portugal
*Amounts are subject to VAT at the legal rate in force.
Contact
Apartment 1 Bedroom
Paranhos, Porto, Distrito do Porto
New · 44m²
With Garage
rent
1.195 €
Apartamento T1 novo, mobilado e equipado, sito num 7º andar, com área útil de 44 m2, varanda com 6,70 m2 e lugar de garagem duplo com 26 m2.
Edifício junto ao Hospital de São João, Pólo Universitário e IPO.
Condomínio com grande zona de jardins e ciclovia.
Excelentes acabamentos, quarto sala e cozinha com pavimento em soalho, roupeiro embutido, cozinha totalmente equipada com exaustor, placa, forno, micro-ondas, combinado
e máquina lavar louça.
Conta ainda com alguns equipamentos de apoio, como, vídeo porteiro, porta de segurança e aquecimento central elétrico através de radiadores.
Zona residencial muito densa, com todo o tipo de comércio de retalho, desde supermercados, farmácia, vários estabelecimentos de pronto a vestir e também do ramo hoteleiro.
REF 100391. Veja este e outros imóveis em (url)
Intermediário de crédito aprovado pelo Banco de Portugal. Tratamos de toda a documentação sem custos para o cliente.
Fundada há 19 anos, a Condelix é uma agência imobiliária de capital português que assume, atualmente, uma posição privilegiada no mercado imobiliário nacional.
Com sólidas sinergias com uma rede de construtores, entidades bancárias e fundos de investimento, garantimos uma abordagem unificada para os nossos clientes, onde quer que estejam e em qualquer localização que desejem comprar, arrendar ou vender um imóvel.
Edifício junto ao Hospital de São João, Pólo Universitário e IPO.
Condomínio com grande zona de jardins e ciclovia.
Excelentes acabamentos, quarto sala e cozinha com pavimento em soalho, roupeiro embutido, cozinha totalmente equipada com exaustor, placa, forno, micro-ondas, combinado
e máquina lavar louça.
Conta ainda com alguns equipamentos de apoio, como, vídeo porteiro, porta de segurança e aquecimento central elétrico através de radiadores.
Zona residencial muito densa, com todo o tipo de comércio de retalho, desde supermercados, farmácia, vários estabelecimentos de pronto a vestir e também do ramo hoteleiro.
REF 100391. Veja este e outros imóveis em (url)
Intermediário de crédito aprovado pelo Banco de Portugal. Tratamos de toda a documentação sem custos para o cliente.
Fundada há 19 anos, a Condelix é uma agência imobiliária de capital português que assume, atualmente, uma posição privilegiada no mercado imobiliário nacional.
Com sólidas sinergias com uma rede de construtores, entidades bancárias e fundos de investimento, garantimos uma abordagem unificada para os nossos clientes, onde quer que estejam e em qualquer localização que desejem comprar, arrendar ou vender um imóvel.
Contact
Apartment 2 Bedrooms
Paranhos, Porto, Distrito do Porto
Used · 36m²
rent
975 €
Descubra o encanto de viver no centro do Porto!
Apartamento T1+1, centro do Porto!
Perfeito para quem procura o conforto moderno numa localização privilegiada, este imóvel oferece uma combinação única de elegância, funcionalidade e praticidade.
Características Principais:
2 Quartos com luz direta
1 WC
1 Cozinha em Openspace
1 Sala
Apartamento mobilado e equipado para arrendamento a estudantes dada a sua localização!
Saiba mais informações! Predimed Imobiliária, Mediação Imobiliária, Lda. Avenida Brasil 43, 12º Andar, 1700-062 Lisboa Licença AMI nº 22503 Pessoa Coletiva nº (telefone) Seguro Responsabilidade Civil: Nº de Apólice RC65379424 Fidelidade
Apartamento T1+1, centro do Porto!
Perfeito para quem procura o conforto moderno numa localização privilegiada, este imóvel oferece uma combinação única de elegância, funcionalidade e praticidade.
Características Principais:
2 Quartos com luz direta
1 WC
1 Cozinha em Openspace
1 Sala
Apartamento mobilado e equipado para arrendamento a estudantes dada a sua localização!
Saiba mais informações! Predimed Imobiliária, Mediação Imobiliária, Lda. Avenida Brasil 43, 12º Andar, 1700-062 Lisboa Licença AMI nº 22503 Pessoa Coletiva nº (telefone) Seguro Responsabilidade Civil: Nº de Apólice RC65379424 Fidelidade
Contact
Apartment 1 Bedroom
Paranhos, Porto, Distrito do Porto
Used · 41m²
With Garage
rent
850 €
Apartamento T1 com varanda e garagem em frente ao Hospital de São João.
O Apartamento encontra-se em bom estado e é muito luminoso. É composto por:
- Hall de entrada,
- Sala comum e cozinha equipada em openspace
- Casa de banho completa com banheira
- Quarto com armários embutidos e parede evolutiva que abre para a sala
- Lugar de garagem para 1 carro e arrumos.
- Mobilado e com aquecimento central
Boa localização, com transportes à porta ( metro e autocarro) e bons acessos, todo o tipo de serviços e comércio ( cafés, ginásio, lavandaria, bancos, etc).
Fica localizado na estrada da Circunvalação, em frente ao Hospital de São João, próximo do Polo Universitário.
O Apartamento encontra-se em bom estado e é muito luminoso. É composto por:
- Hall de entrada,
- Sala comum e cozinha equipada em openspace
- Casa de banho completa com banheira
- Quarto com armários embutidos e parede evolutiva que abre para a sala
- Lugar de garagem para 1 carro e arrumos.
- Mobilado e com aquecimento central
Boa localização, com transportes à porta ( metro e autocarro) e bons acessos, todo o tipo de serviços e comércio ( cafés, ginásio, lavandaria, bancos, etc).
Fica localizado na estrada da Circunvalação, em frente ao Hospital de São João, próximo do Polo Universitário.
Contact
Bedroom 3 Bedrooms
Polo Universitario, Paranhos, Porto, Distrito do Porto
Used
rent
600 €
Alugo quarto, junto ao metro do polo universitário (do outro lado da rua), prédio da Rodo norte, é um T3 dois quartos já estão ocupados o quarto livre terá que partilhar a casa de banho com um rapaz de outro quarto, o apartamento tem cozinha e sala mobiladas e duas varandas! O preço é 600 euros mais despesas! Para além da comodidade do apartamento, a excelente localização é o grande ponto forte.
Contact
Bedroom 3 Bedrooms
Polo Universitario, Paranhos, Porto, Distrito do Porto
Used
rent
450 €
Arrenda-se quarto individual a Estudantes Universitários Rapazes.
O apartamento é Tipologia T3 situado num 4andar com elevador num edifício familiar e tem varandas e muita luz natural. O apartamento é composto por um quarto com casa de banho privativa e completa e 2 quartos que partilham outra casa de banho, uma sala de estar e jantar e cozinha.
Apartamento totalmente mobilado e equipado com roupas de cama novas, louças novas, electrodomésticos novos e mobília nova e em excelente estado de conservação.
Internet e TV por cabo incluído no valor.
Limpeza geral uma vez por semana com tratamento das roupas de cama.
Proximidade das Universidade do Porto, da paragem de autocarros, padarias, supermercados, farmácia e lavandaria.
Arrendamento por um período mínimo de 3 anos.
Quarto com wc privado 450,00 euros
Quarto mais pequeno 350,00 euros
Quarto médio 400,00 euros
Água e Internet pagos pelo Senhorio.
O apartamento é Tipologia T3 situado num 4andar com elevador num edifício familiar e tem varandas e muita luz natural. O apartamento é composto por um quarto com casa de banho privativa e completa e 2 quartos que partilham outra casa de banho, uma sala de estar e jantar e cozinha.
Apartamento totalmente mobilado e equipado com roupas de cama novas, louças novas, electrodomésticos novos e mobília nova e em excelente estado de conservação.
Internet e TV por cabo incluído no valor.
Limpeza geral uma vez por semana com tratamento das roupas de cama.
Proximidade das Universidade do Porto, da paragem de autocarros, padarias, supermercados, farmácia e lavandaria.
Arrendamento por um período mínimo de 3 anos.
Quarto com wc privado 450,00 euros
Quarto mais pequeno 350,00 euros
Quarto médio 400,00 euros
Água e Internet pagos pelo Senhorio.
Contact
Bedroom
Areosa, Paranhos, Porto, Distrito do Porto
Used · 80m²
rent
400 €
Double bedroom available for rent in Areosa, a quiet neighborhood 20 minutes walking distance from Porto university faculties and Hospital São João. Nearby amenities include Lidl, Pingo Doce, Continente, and FitnessUp, with good bus connections.
The room is furnished with a double bed, wardrobe, and desk, and receives plenty of natural light. The flat is shared with two other tenants and includes:
Bathroom
Living room
Fully equipped kitchen
Laundry room
Located on the third floor with an elevator. Available for November and December.
The room is furnished with a double bed, wardrobe, and desk, and receives plenty of natural light. The flat is shared with two other tenants and includes:
Bathroom
Living room
Fully equipped kitchen
Laundry room
Located on the third floor with an elevator. Available for November and December.
Contact
Bedroom 5 Bedrooms
Polo Universitario, Paranhos, Porto, Distrito do Porto
Used
rent
400 €
Apartamento remodelado a estrear, para estudantes. Totalmente mobilado. Cozinha equipada com micro-ondas, frigorífico, forno e fogão. Quartos espaçosos. Sala de estar com televisão. Zona bem localizada, com transportes para o campus e para o centro do Porto. Café/restaurantes/take away/minimercado na mesma rua do apartamento. Contas não incluídas e a partilhar.
Contact
Bedroom 4 Bedrooms
Polo Universitario, Paranhos, Porto, Distrito do Porto
Used
rent
350 €
ESTUDANTES 2024/25 Aluga-se quartos a estudantes universitários Apartamento a estrear / totalmente remodelado Quartos equipados Despesas incluídas: eletricidade, água, internet e limpeza quinzenal Próximo do Campus da Asprela, Autocarro, Metro (Marquês, Combatentes, Faria Guimarães).
Contact
Bedroom 4 Bedrooms
Polo Universitario, Paranhos, Porto, Distrito do Porto
Used
rent
320 €
Quarto indiv. estudante Pólo Univ. S. João - -Perto ISEP, Desporto, Educação, Dentária, FADUP, Portucalense, Metro etc. Passo recibo e no IRS pode poupar até 800EUR Despesas todas incluídas com uso anual, incluindo Net s/ fios e TV cabo Varanda grande e linda paisagem Empregada semanal p/ limpeza partes comuns Cozinha: micro-ondas, fogão, máq. Lavar roupa e frigorífico; Sala de Estudo & Lazer e prédio c/ jardim na frente e traseiras. Contrato ano letivo renovável.
Contact
Bedroom 4 Bedrooms
Polo Universitario, Paranhos, Porto, Distrito do Porto
Used
rent
300 €
Apartamento T3, Todo equipado, Com Sala de estar com TV, Internet, 2 Casas de Banho, Cozinha Equipada, área de lazer, Roupa de cama e todas despesas inclusa.
Boa zona, Vale Formoso, Próximo estação Lapa e Estação Faria Guimarães, várias paragens de autocarros. Comércio local, Continente, Pingo Doce, LIDL, Lojas, Bancos e serviços.
Perto do Polo universitário ISEP, ISCAP, Faculdade Economia, Faculdade Fernando Pessoa, ESAD, ISSSP, ISAG.
Boa zona, Vale Formoso, Próximo estação Lapa e Estação Faria Guimarães, várias paragens de autocarros. Comércio local, Continente, Pingo Doce, LIDL, Lojas, Bancos e serviços.
Perto do Polo universitário ISEP, ISCAP, Faculdade Economia, Faculdade Fernando Pessoa, ESAD, ISSSP, ISAG.
Contact
House 5 Bedrooms
Paranhos, Porto, Distrito do Porto
Used · 312m²
With Swimming Pool
buy
Moradia Luxuosa dividida em 3 pisos
Piso 0
- Sala jantar
- Sala de estar
- Salão com mesa de bilhar
- WC
- Hall
- 1 quarto
- garagem para 1/2 carros
Piso 1
- Cozinha equipada
- Sala jantar e de estar
- Piscina Interior aquecida
- Área de arrumos grande, com possibilidade de adaptar um Wc
Piso 2
- 2 Wc
- 4 Quartos
Esta magnífica Moradia oferece ainda:
- Luz Natural de claraboias
- Pisos Madeira e cerâmica
- Gás canalizado e gasóleo
- Caldeira
- Aquecimento Central
- Lareira e Salamandra
- Janelas duplas com vidros duplos
- CCTV Sistam de Video Vigilância e Alarme
- Portas Blindadas
Predimed Imobiliária, Mediação Imobiliária, Lda. Avenida Brasil 43, 12º Andar, 1700-062 Lisboa Licença AMI nº 22503 Pessoa Coletiva nº (telefone) Seguro Responsabilidade Civil: Nº de Apólice RC65379424 Fidelidade
Piso 0
- Sala jantar
- Sala de estar
- Salão com mesa de bilhar
- WC
- Hall
- 1 quarto
- garagem para 1/2 carros
Piso 1
- Cozinha equipada
- Sala jantar e de estar
- Piscina Interior aquecida
- Área de arrumos grande, com possibilidade de adaptar um Wc
Piso 2
- 2 Wc
- 4 Quartos
Esta magnífica Moradia oferece ainda:
- Luz Natural de claraboias
- Pisos Madeira e cerâmica
- Gás canalizado e gasóleo
- Caldeira
- Aquecimento Central
- Lareira e Salamandra
- Janelas duplas com vidros duplos
- CCTV Sistam de Video Vigilância e Alarme
- Portas Blindadas
Predimed Imobiliária, Mediação Imobiliária, Lda. Avenida Brasil 43, 12º Andar, 1700-062 Lisboa Licença AMI nº 22503 Pessoa Coletiva nº (telefone) Seguro Responsabilidade Civil: Nº de Apólice RC65379424 Fidelidade
Contact
Can’t find the property you’re looking for?
