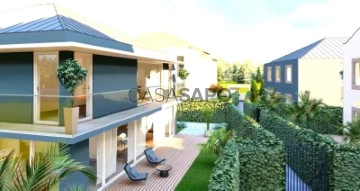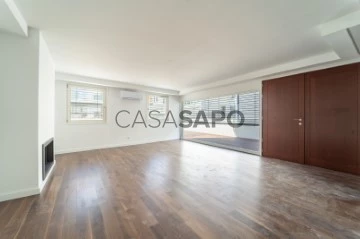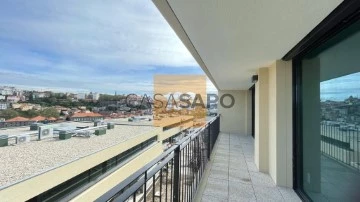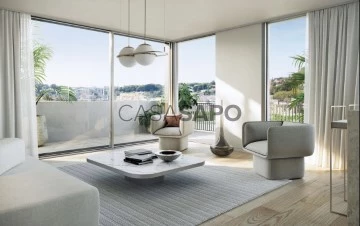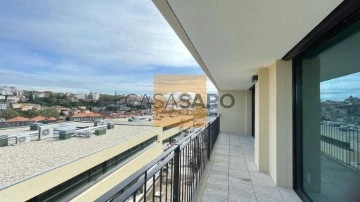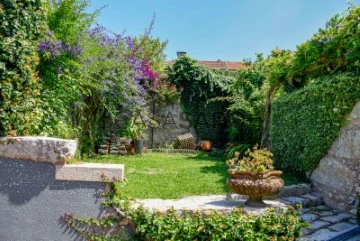Houses
2
Price
More filters
12 Houses 2 Bedrooms higher price, in Distrito do Porto, with Fireplace/Fireplace heat exchanger
Order by
Higher price
House 2 Bedrooms
Zona Histórica, Matosinhos e Leça da Palmeira, Distrito do Porto
New · 222m²
With Garage
buy
800.000 €
Quiet area, with good access and very close to the city of Porto.
The beach of Leça da Palmeira is located just a few minutes walk away.
5 minutes from the Airport.
Detached house, with excellent location, with garden and garage for 2 cars.
Private basement and lift.
Good natural lighting and excellent sun exposure.
High quality exterior and interior finishes.
Good leisure areas.
To sell, buy or rent your property, count on a Predial Parque consultant, you will be accompanied throughout the process, from financing to deed, at no additional cost.
Our consultants can offer all their experience and knowledge to guide you.
* Predial Parque, holder of the AMI License: 726, in the market since 1987 *
The beach of Leça da Palmeira is located just a few minutes walk away.
5 minutes from the Airport.
Detached house, with excellent location, with garden and garage for 2 cars.
Private basement and lift.
Good natural lighting and excellent sun exposure.
High quality exterior and interior finishes.
Good leisure areas.
To sell, buy or rent your property, count on a Predial Parque consultant, you will be accompanied throughout the process, from financing to deed, at no additional cost.
Our consultants can offer all their experience and knowledge to guide you.
* Predial Parque, holder of the AMI License: 726, in the market since 1987 *
Contact
House 2 Bedrooms + 1
Porto (Leça da Palmeira), Matosinhos e Leça da Palmeira, Distrito do Porto
New · 169m²
With Garage
buy
800.000 €
2+1 bedroom villa with four fronts, located in a luxury residential condominium in the historic centre of Leça, just 5 minutes walk from the beach.
With a floor area of 222.70 m², this house stands out for its high quality finishes and large indoor and outdoor areas, with a garden of 116 m².
The private area includes two magnificent suites, with areas of 28.80 m² and 25 m².
The kitchen, from the ’GNEISSE’ brand, is fully equipped with ’Siemens’ appliances and a ’Lieber’ wine cellar, with White Silestone tops and ’Calacatta Glossy 80x80’ flooring.
The living room has a stove.
All rooms have electric shutters.
The water is heated by means of a heat pump.
The carpentry, including the window frames, are lacquered in white.
The garage doors are automatic, with a command system via mobile phone or remote control.
This villa also has an attic, where you can create a third bedroom and an office.
This villa has a private garage for three cars, laundry and direct access to the house via private lift.
A unique space that combines location, architecture and urbanism, providing a unique lifestyle. Project carried out by the ErgoCírculo Architecture office.
As the residence is located in an ARU zone, it benefits from the following tax exemptions: IMT and IMI.
Book your visit now.
Castelhana has been a reference name in the Portuguese real estate sector for over 25 years. As a company of the Dils group, we specialise in advising companies, organisations and (institutional) investors on the purchase, sale, lease and development of residential properties.
Founded in 1999, Castelhana has built over the years one of the largest and most solid real estate portfolios in Portugal, with more than 600 rehabilitation and new construction projects.
In Porto, we are based in Foz Do Douro, one of the noblest places in the city. In Lisbon, in Chiado, one of the most emblematic and traditional areas of the capital and in the Algarve region next to the renowned Vilamoura Marina.
We are waiting for you. We have a team available to give you the best support in your next real estate investment.
Contact us!
With a floor area of 222.70 m², this house stands out for its high quality finishes and large indoor and outdoor areas, with a garden of 116 m².
The private area includes two magnificent suites, with areas of 28.80 m² and 25 m².
The kitchen, from the ’GNEISSE’ brand, is fully equipped with ’Siemens’ appliances and a ’Lieber’ wine cellar, with White Silestone tops and ’Calacatta Glossy 80x80’ flooring.
The living room has a stove.
All rooms have electric shutters.
The water is heated by means of a heat pump.
The carpentry, including the window frames, are lacquered in white.
The garage doors are automatic, with a command system via mobile phone or remote control.
This villa also has an attic, where you can create a third bedroom and an office.
This villa has a private garage for three cars, laundry and direct access to the house via private lift.
A unique space that combines location, architecture and urbanism, providing a unique lifestyle. Project carried out by the ErgoCírculo Architecture office.
As the residence is located in an ARU zone, it benefits from the following tax exemptions: IMT and IMI.
Book your visit now.
Castelhana has been a reference name in the Portuguese real estate sector for over 25 years. As a company of the Dils group, we specialise in advising companies, organisations and (institutional) investors on the purchase, sale, lease and development of residential properties.
Founded in 1999, Castelhana has built over the years one of the largest and most solid real estate portfolios in Portugal, with more than 600 rehabilitation and new construction projects.
In Porto, we are based in Foz Do Douro, one of the noblest places in the city. In Lisbon, in Chiado, one of the most emblematic and traditional areas of the capital and in the Algarve region next to the renowned Vilamoura Marina.
We are waiting for you. We have a team available to give you the best support in your next real estate investment.
Contact us!
Contact
Detached House 2 Bedrooms Duplex
Santa Marinha e São Pedro da Afurada, Vila Nova de Gaia, Distrito do Porto
Under construction · 144m²
With Garage
buy
780.000 €
House with 3 fronts and 2 floors, with 144 m2, terrace with 65.5 m2 and balcony with 13.5 m2. It has 2 parking spaces.
Development on the terraces of Quinta de São Marcos, located on the south bank of the Douro River.
The ruins found tell stories of various peoples and the Castle of Gaia.
Now it will be a place of new lives and many stories to tell.
It has 23 apartments with areas between 72 and 209 m2, and typologies T1 to T3, and 3 duplex houses T2 and T4.
Modern architecture, absolute comfort and well-being.
Some features:
- Minimalist lacquered aluminum frames, including laminated double glazing;
- Electric shutters with thermo-lacquered aluminum blades;
- ’Schmitt + Sohn’ elevators or equivalent, with capacity for 8 people;
- Air conditioning;
- Hot water heat pump;
- Gas stove;
- Video intercom system;
- Fire detection center;
- Siemens equipped kitchens or equivalent;
- Suspended sanitary ware;
Work scheduled for completion in January 2024.
Development on the terraces of Quinta de São Marcos, located on the south bank of the Douro River.
The ruins found tell stories of various peoples and the Castle of Gaia.
Now it will be a place of new lives and many stories to tell.
It has 23 apartments with areas between 72 and 209 m2, and typologies T1 to T3, and 3 duplex houses T2 and T4.
Modern architecture, absolute comfort and well-being.
Some features:
- Minimalist lacquered aluminum frames, including laminated double glazing;
- Electric shutters with thermo-lacquered aluminum blades;
- ’Schmitt + Sohn’ elevators or equivalent, with capacity for 8 people;
- Air conditioning;
- Hot water heat pump;
- Gas stove;
- Video intercom system;
- Fire detection center;
- Siemens equipped kitchens or equivalent;
- Suspended sanitary ware;
Work scheduled for completion in January 2024.
Contact
Duplex House 2 Bedrooms
Castelo de Gaia, Santa Marinha e São Pedro da Afurada, Vila Nova de Gaia, Distrito do Porto
Under construction · 223m²
With Garage
buy
780.000 €
With a unique and odd layout over the Douro River and the City of Porto this T2 Duplex exceeds the highest expectations.
Generous areas and finishes of the highest quality, with details of refinement in all areas of the house.
Marble floors and lambris, minimalist frames and green roofs are just some of the many details that make up this unique villa.
This villa is distributed over three floors.
On the ground floor, a large living room with thirty square meters.
The dining room and a practical open space kitchen are 20 square metres.
Outside, a green balcony and a garden surround the north and west fronts.
On the upper floor two fantastic suites with built-in wardrobe cabinets and a fantastic balcony of fourteen square meters.
Come and be amazed by the fantastic finishes:
PRIVATE AND INTERIOR AREAS
Floors. -Lajetas in Yellow Granite
balcony
Suspended ceilings on AQUAPANEL OUTDOOR cement plates or equivalents.
Painting of exterior ceilings, with aqueous paint.
Guards - Structure of bars and rods in carbon steel with finish
Lacquered
Terraces
Floors - Granite slabs of large dimensions and irregular shape
Suspended ceilings on AQUAPANEL OUTDOOR cement plates or
Equivalent. Painting of exterior ceilings, with aqueous paint.
ROOMS ROOMS AND CIRCULATIONS
Floor - oak wood of ’SILVAS’ or equivalent.
Skirting boards - Solid lacquered oak wood skirting boards
Walls - Plaster with tinned finish Painting with aqueous paint
Paneled in wood coated with oak wood sheet with lacquered finish.
Ceilings - Painted Plaster plaster
Cabinets - Wardrobes in Hydrofugo MDF with oak wood leaf interiors and doors lined with washed oak wood sheet
Doors - Door with solid wood structure finished in lacquered MDF and lacquered solid wood beadings
Kitchens
Pavement - Lioz Natural Stone
Walls - Lioz Natural Stone
Ceilings - painted plasterboard
Cabinets - Cabinets in Hydrofugue MDF with lacquered finish and melamine interiors
Countertop - Compact quartz type ZEMENT ICE from COMPAC or equivalent.
equipment
Siemens oven or equivalent.
’Siemens’ encastrable hood or equivalent.
Induction plate of ’Siemens’ or equivalent
’Siemens’ dishwasher or equivalent.
Siemens refrigerator or equivalent.
’SIEMENS’ washing machine or equivalent.
’RODI’ dishwasher or equivalent, with mixer and valve cover ’INVISIBLE’ recessed.
laundry
Pavement - Lioz Natural Stone
Walls - Lioz\ Natural Stone
Cabinets - Cabinets in Hydrofugo MDF with lacquered finish and interiors
in melamine
SANITARIES INCTIONS
Pavement - Lioz Natural Stone
Walls - Lioz Natural Stone
Bench - Lioz Natural Stone
Ceilings - Painted Plaster plaster
Shower base - Lioz Natural Stone with drain grate in the same material
Equipment - Suspended toilet with catalano soft-close cover or equivalent
Bidet suspended from CATALANO or equivalent
CATALANO landing washbasin or equivalent
OFA bidet mixer tap or equivalent
OFA washbasin mixer tap or equivalent
OFA 2-exit shower set
exterior
Facades -Thermal insulation type ETICS
Window frames - minimalist in aluminum plated with double glazing
Blinds - Electric laminated, represtor alupac 100 C
Roof - Landscaped flat with zinc plate finishs
OUTDOOR CIRCULATION ZONES
Floor - granite microcube Yellow Stones
ENTRANCE HALLS
Floor - Marble Floor Creme Marfil
Walls - Plaster with tinned finish | Lambrim in Marble Creme Marfil
Ceilings - Painted Plaster plaster
Entry Door - glass with carbon steel structure
Door sander - in yellow granite blocks
stairs
Self-leveling concrete floor painted in dark gray and matt finish
MARBLE CREAM MARFIL
Walls - Plaster with tinned finish
Lambrim in Marble CREME MARFIL
Guards - Handrails and guards in structure of bars and rods in carbon steel.
FLOOR ING
Floor - Marble Creme Marfil
Walls - Plaster with tinned finish. | Lambrim in Marble Creme Marfil
Fire Doors - VICAIMA or equivalent coated with natural lacquered oak wood leaf
Door slat - in Natural Stone Lioz
GARAGE AND STORAGE
Floors - Self-leveling concrete painted in dark grey and mattfinish
Walls - Plaster with sanded finish
Gates - Sectioned garage gates of type ’Hormann’ or equivalent
EQUIPMENT AND INFRASTRUCTURE
Elevators - Electric lift of the ’Schmitt + Sohn’ or equivalent, of nominal load of 630 kg with capacity for 8 people
Equipment - Mitsubishi brand air conditioning or equivalent
DAIKIN hot water heat pump or equivalent.
MDESIGN type gas heat recovery or equivalent.
Security - GIRA/ECS video intercom system or equivalent with camera, audio, numerical code and information.
Fire detection center
Communications - Structured Fiber Optic Voice and Data Network
Features
Divisions:
Balconies, Game Room, Open Space, Laundry, Lobby, Basement
Surrounding Area:
View of Rio, City View, Pharmacy, Parking, Gated Community, Near the beach, Public Transport, Police, Hypermarket, Green Spaces, School, City Center, Highway
equipment:
Sound proofing, Fire Door, Armored Door, High Security Door, Place for motorcycle, Wi-Fi connection, Boiler, Natural Gas, Fire Detector, Electric Gate, Elevator, Video Intercom
Extra:
Built-in Lighting, Building
Infrastructure:
Horizontal Property, Reduced Mobility Access, Storage Room, Garden, Garage, Terrace
Generous areas and finishes of the highest quality, with details of refinement in all areas of the house.
Marble floors and lambris, minimalist frames and green roofs are just some of the many details that make up this unique villa.
This villa is distributed over three floors.
On the ground floor, a large living room with thirty square meters.
The dining room and a practical open space kitchen are 20 square metres.
Outside, a green balcony and a garden surround the north and west fronts.
On the upper floor two fantastic suites with built-in wardrobe cabinets and a fantastic balcony of fourteen square meters.
Come and be amazed by the fantastic finishes:
PRIVATE AND INTERIOR AREAS
Floors. -Lajetas in Yellow Granite
balcony
Suspended ceilings on AQUAPANEL OUTDOOR cement plates or equivalents.
Painting of exterior ceilings, with aqueous paint.
Guards - Structure of bars and rods in carbon steel with finish
Lacquered
Terraces
Floors - Granite slabs of large dimensions and irregular shape
Suspended ceilings on AQUAPANEL OUTDOOR cement plates or
Equivalent. Painting of exterior ceilings, with aqueous paint.
ROOMS ROOMS AND CIRCULATIONS
Floor - oak wood of ’SILVAS’ or equivalent.
Skirting boards - Solid lacquered oak wood skirting boards
Walls - Plaster with tinned finish Painting with aqueous paint
Paneled in wood coated with oak wood sheet with lacquered finish.
Ceilings - Painted Plaster plaster
Cabinets - Wardrobes in Hydrofugo MDF with oak wood leaf interiors and doors lined with washed oak wood sheet
Doors - Door with solid wood structure finished in lacquered MDF and lacquered solid wood beadings
Kitchens
Pavement - Lioz Natural Stone
Walls - Lioz Natural Stone
Ceilings - painted plasterboard
Cabinets - Cabinets in Hydrofugue MDF with lacquered finish and melamine interiors
Countertop - Compact quartz type ZEMENT ICE from COMPAC or equivalent.
equipment
Siemens oven or equivalent.
’Siemens’ encastrable hood or equivalent.
Induction plate of ’Siemens’ or equivalent
’Siemens’ dishwasher or equivalent.
Siemens refrigerator or equivalent.
’SIEMENS’ washing machine or equivalent.
’RODI’ dishwasher or equivalent, with mixer and valve cover ’INVISIBLE’ recessed.
laundry
Pavement - Lioz Natural Stone
Walls - Lioz\ Natural Stone
Cabinets - Cabinets in Hydrofugo MDF with lacquered finish and interiors
in melamine
SANITARIES INCTIONS
Pavement - Lioz Natural Stone
Walls - Lioz Natural Stone
Bench - Lioz Natural Stone
Ceilings - Painted Plaster plaster
Shower base - Lioz Natural Stone with drain grate in the same material
Equipment - Suspended toilet with catalano soft-close cover or equivalent
Bidet suspended from CATALANO or equivalent
CATALANO landing washbasin or equivalent
OFA bidet mixer tap or equivalent
OFA washbasin mixer tap or equivalent
OFA 2-exit shower set
exterior
Facades -Thermal insulation type ETICS
Window frames - minimalist in aluminum plated with double glazing
Blinds - Electric laminated, represtor alupac 100 C
Roof - Landscaped flat with zinc plate finishs
OUTDOOR CIRCULATION ZONES
Floor - granite microcube Yellow Stones
ENTRANCE HALLS
Floor - Marble Floor Creme Marfil
Walls - Plaster with tinned finish | Lambrim in Marble Creme Marfil
Ceilings - Painted Plaster plaster
Entry Door - glass with carbon steel structure
Door sander - in yellow granite blocks
stairs
Self-leveling concrete floor painted in dark gray and matt finish
MARBLE CREAM MARFIL
Walls - Plaster with tinned finish
Lambrim in Marble CREME MARFIL
Guards - Handrails and guards in structure of bars and rods in carbon steel.
FLOOR ING
Floor - Marble Creme Marfil
Walls - Plaster with tinned finish. | Lambrim in Marble Creme Marfil
Fire Doors - VICAIMA or equivalent coated with natural lacquered oak wood leaf
Door slat - in Natural Stone Lioz
GARAGE AND STORAGE
Floors - Self-leveling concrete painted in dark grey and mattfinish
Walls - Plaster with sanded finish
Gates - Sectioned garage gates of type ’Hormann’ or equivalent
EQUIPMENT AND INFRASTRUCTURE
Elevators - Electric lift of the ’Schmitt + Sohn’ or equivalent, of nominal load of 630 kg with capacity for 8 people
Equipment - Mitsubishi brand air conditioning or equivalent
DAIKIN hot water heat pump or equivalent.
MDESIGN type gas heat recovery or equivalent.
Security - GIRA/ECS video intercom system or equivalent with camera, audio, numerical code and information.
Fire detection center
Communications - Structured Fiber Optic Voice and Data Network
Features
Divisions:
Balconies, Game Room, Open Space, Laundry, Lobby, Basement
Surrounding Area:
View of Rio, City View, Pharmacy, Parking, Gated Community, Near the beach, Public Transport, Police, Hypermarket, Green Spaces, School, City Center, Highway
equipment:
Sound proofing, Fire Door, Armored Door, High Security Door, Place for motorcycle, Wi-Fi connection, Boiler, Natural Gas, Fire Detector, Electric Gate, Elevator, Video Intercom
Extra:
Built-in Lighting, Building
Infrastructure:
Horizontal Property, Reduced Mobility Access, Storage Room, Garden, Garage, Terrace
Contact
Detached House 2 Bedrooms Duplex
Santa Marinha e São Pedro da Afurada, Vila Nova de Gaia, Distrito do Porto
Under construction · 144m²
With Garage
buy
780.000 €
House with 3 fronts and 2 floors, with 144 m2, terrace with 65.5 m2 and balcony with 13.5 m2. It has 2 parking spaces.
Development on the terraces of Quinta de São Marcos, located on the south bank of the Douro River.
The ruins found tell stories of various peoples and the Castle of Gaia.
Now it will be a place of new lives and many stories to tell.
It has 23 apartments with areas between 72 and 209 m2, and typologies T1 to T3, and 3 duplex houses T2 and T4.
Modern architecture, absolute comfort and well-being.
Some features:
- Minimalist lacquered aluminum frames, including laminated double glazing;
- Electric shutters with thermo-lacquered aluminum blades;
- ’Schmitt + Sohn’ elevators or equivalent, with capacity for 8 people;
- Air conditioning;
- Hot water heat pump;
- Gas stove;
- Video intercom system;
- Fire detection center;
- Siemens equipped kitchens or equivalent;
- Suspended sanitary ware;
Work scheduled for completion in January 2024.
Development on the terraces of Quinta de São Marcos, located on the south bank of the Douro River.
The ruins found tell stories of various peoples and the Castle of Gaia.
Now it will be a place of new lives and many stories to tell.
It has 23 apartments with areas between 72 and 209 m2, and typologies T1 to T3, and 3 duplex houses T2 and T4.
Modern architecture, absolute comfort and well-being.
Some features:
- Minimalist lacquered aluminum frames, including laminated double glazing;
- Electric shutters with thermo-lacquered aluminum blades;
- ’Schmitt + Sohn’ elevators or equivalent, with capacity for 8 people;
- Air conditioning;
- Hot water heat pump;
- Gas stove;
- Video intercom system;
- Fire detection center;
- Siemens equipped kitchens or equivalent;
- Suspended sanitary ware;
Work scheduled for completion in January 2024.
Contact
Two-flat House 2 Bedrooms +1 Duplex
Campanhã, Porto, Distrito do Porto
Used · 103m²
buy
330.000 €
Floor of a 2+1 bedroom villa in excellent condition and with a fantastic location.
1.7 km from the Dragão stadium, the train station, the metro station and the Oriental Park of the City of Porto.
Hypermarkets, clinics, schools and all kinds of infrastructures and essential services at the doorstep!
The house consists of a living room with fireplace, equipped kitchen, sunroom, full bathroom, interior bedroom, bedroom and a suite with balcony.
On the floor there is also an attic, ideal for storage or to create an additional space, and a large terrace facing east, with unobstructed views, where you can enjoy sunny mornings or a quiet end of the day.
This is your opportunity to live in a place that not only offers a home, but also a lifestyle. Book your visit now!
Real Objectiva is a company located in the north of Portugal, dedicated to the sale and rental of real estate. As a result of its 25 years of work, guided by rigor and professionalism, it has achieved results recognised by the market in which it operates, acting transversally in the housing market and in the industrial market.
Mission:
Practice a concept of real estate mediation based on the client/company relationship, consolidated by the role of the specialist consultant and capable of allowing the expectations of all stakeholders to be exceeded.
Positioning:
- We sell houses
- We sell warehouses, offices, shops and land
- Real estate market specialists
Principles of Action:
-Competence
-Confidentiality
-Suitability
-Availability
Action Models:
- Rigor and professionalism
- Specialists in real estate acquisition and mediation
- We study the market and propose to find appropriate solutions
- Rigorous evaluations and detailed study
- Extreme caution in visits
#ref:RO2374
1.7 km from the Dragão stadium, the train station, the metro station and the Oriental Park of the City of Porto.
Hypermarkets, clinics, schools and all kinds of infrastructures and essential services at the doorstep!
The house consists of a living room with fireplace, equipped kitchen, sunroom, full bathroom, interior bedroom, bedroom and a suite with balcony.
On the floor there is also an attic, ideal for storage or to create an additional space, and a large terrace facing east, with unobstructed views, where you can enjoy sunny mornings or a quiet end of the day.
This is your opportunity to live in a place that not only offers a home, but also a lifestyle. Book your visit now!
Real Objectiva is a company located in the north of Portugal, dedicated to the sale and rental of real estate. As a result of its 25 years of work, guided by rigor and professionalism, it has achieved results recognised by the market in which it operates, acting transversally in the housing market and in the industrial market.
Mission:
Practice a concept of real estate mediation based on the client/company relationship, consolidated by the role of the specialist consultant and capable of allowing the expectations of all stakeholders to be exceeded.
Positioning:
- We sell houses
- We sell warehouses, offices, shops and land
- Real estate market specialists
Principles of Action:
-Competence
-Confidentiality
-Suitability
-Availability
Action Models:
- Rigor and professionalism
- Specialists in real estate acquisition and mediation
- We study the market and propose to find appropriate solutions
- Rigorous evaluations and detailed study
- Extreme caution in visits
#ref:RO2374
Contact
House 2 Bedrooms
Castêlo da Maia, Distrito do Porto
Used · 158m²
buy
259.000 €
RO2342
Discover your new home on this charming 2 bedroom duplex villa, with independent entrance, located in Maia.
The house has two fronts (east/west) and has a spacious living room with fireplace and balcony, 2 bedrooms (1 suite), modern equipped kitchen and laundry.
This duplex also stands out for its equipment and amenities, such as 2 complete bathrooms (one of them suite), air conditioning, central vacuum, whirlpool bathtub and garage with capacity for two cars.
The outdoor area, equipped with a barbecue, allows you to enjoy delicious moments outdoors.
The serene surroundings contribute to a relaxed lifestyle, while the quick access to the National Road 14 facilitates your mobility to the centre of Maia, Castêlo da Maia and other locations.
In excellent condition, this villa is the perfect combination of comfort, modernity and accessibility.
Don’t miss this opportunity and schedule your visit now!
Real Objectiva is a company located in the north of Portugal, dedicated to the sale and rental of real estate. As a result of its 25 years of work, guided by rigor and professionalism, it has achieved results recognised by the market in which it operates, acting transversally in the housing market and in the industrial market.
Mission:
Practice a concept of real estate mediation based on the client/company relationship, consolidated by the role of the specialist consultant and capable of allowing the expectations of all stakeholders to be exceeded.
Positioning:
- We sell houses
- We sell warehouses, offices, shops and land
- Real estate market specialists
Principles of Action
-Competence
-Confidentiality
-Suitability
-Availability
Action Models:
- Rigor and professionalism
- Specialists in real estate acquisition and mediation
- We study the market and propose to find appropriate solutions
- Rigorous evaluations and detailed study
- Extreme caution in visits
#ref:RO2342
Discover your new home on this charming 2 bedroom duplex villa, with independent entrance, located in Maia.
The house has two fronts (east/west) and has a spacious living room with fireplace and balcony, 2 bedrooms (1 suite), modern equipped kitchen and laundry.
This duplex also stands out for its equipment and amenities, such as 2 complete bathrooms (one of them suite), air conditioning, central vacuum, whirlpool bathtub and garage with capacity for two cars.
The outdoor area, equipped with a barbecue, allows you to enjoy delicious moments outdoors.
The serene surroundings contribute to a relaxed lifestyle, while the quick access to the National Road 14 facilitates your mobility to the centre of Maia, Castêlo da Maia and other locations.
In excellent condition, this villa is the perfect combination of comfort, modernity and accessibility.
Don’t miss this opportunity and schedule your visit now!
Real Objectiva is a company located in the north of Portugal, dedicated to the sale and rental of real estate. As a result of its 25 years of work, guided by rigor and professionalism, it has achieved results recognised by the market in which it operates, acting transversally in the housing market and in the industrial market.
Mission:
Practice a concept of real estate mediation based on the client/company relationship, consolidated by the role of the specialist consultant and capable of allowing the expectations of all stakeholders to be exceeded.
Positioning:
- We sell houses
- We sell warehouses, offices, shops and land
- Real estate market specialists
Principles of Action
-Competence
-Confidentiality
-Suitability
-Availability
Action Models:
- Rigor and professionalism
- Specialists in real estate acquisition and mediation
- We study the market and propose to find appropriate solutions
- Rigorous evaluations and detailed study
- Extreme caution in visits
#ref:RO2342
Contact
Two-flat House 2 Bedrooms + 1
Milheirós, Maia, Distrito do Porto
Used · 136m²
With Garage
buy
247.000 €
Floor House T2+ Office, located in a quiet area of the city and close to everything, 4 km from the Maia City Hall.
Property consisting of basement and ground floor, with 3 solar orientation fronts (south, west, north), in excellent condition, individual garage at basement level, with access to the interior of the house.
Distribution of areas:
Ground floor
Property consisting of basement and ground floor, with 3 solar orientation fronts (south, west, north), in excellent condition, individual garage at basement level, with access to the interior of the house.
Distribution of areas:
Ground floor
Contact
House 2 Bedrooms Duplex
Gove, Baião, Distrito do Porto
Used · 147m²
With Garage
buy
170.000 €
If you are looking for the calm of the countryside, 10 minutes from the city Baião / Marco de Canavezes, 30 minutes from the city of Porto, do not miss the opportunity to visit this beautiful Quintinha.
In this farm you will find a 2 bedroom villa with an area of 147m2, with a very well treated surrounding garden, fruit trees such as apple trees, pear trees, cherry trees, almond trees, among others.
Water well 6 meters deep and a mine of 12 meters.
It came with production of about 2000 liters of green wine.
Housing Characteristics:
On the lower floor we have the kitchen with direct access by the garage
On the upper floor we have a dining room and living room, full bathroom
Two bedrooms
Possibility of expansion by the attic
This farm has a wine cellar equipped with:
2 presses
1 Dorna (lagar type) of 1200lt
3 550lt tubs
1 260lt tub, all of them stainless steel
A Kubota Tractor with 550 hours of use and all tools included is also included in the sale.
If you are a Real Estate consultant do not hesitate to present this villa to your client, this property is available for sharing.
In this farm you will find a 2 bedroom villa with an area of 147m2, with a very well treated surrounding garden, fruit trees such as apple trees, pear trees, cherry trees, almond trees, among others.
Water well 6 meters deep and a mine of 12 meters.
It came with production of about 2000 liters of green wine.
Housing Characteristics:
On the lower floor we have the kitchen with direct access by the garage
On the upper floor we have a dining room and living room, full bathroom
Two bedrooms
Possibility of expansion by the attic
This farm has a wine cellar equipped with:
2 presses
1 Dorna (lagar type) of 1200lt
3 550lt tubs
1 260lt tub, all of them stainless steel
A Kubota Tractor with 550 hours of use and all tools included is also included in the sale.
If you are a Real Estate consultant do not hesitate to present this villa to your client, this property is available for sharing.
Contact
House 2 Bedrooms
Grilo, Baião, Distrito do Porto
Used · 111m²
buy
57.500 €
2 bedroom villa with excellent location and totally unobstructed views, a beautiful landscape, less than 3 km from the highway connecting the A4 motorway... Porto/ Vila Real.
Possibility of building another house or wooden Bungalow, a fantastic opportunity for housing or profitability in tourism, plot of land that enhances creativity, a swimming pool, orchard, vegetable garden, field of social activities, etc.
Close to various services and transport, water, electricity, fiber optics... Very close to the Douro River but also in the connection of several roads connecting to Marão and its enchanted valleys.
Zone with immense offer for Tourism... Cultural... Studies... Adventure... Religious... Ecotourism... River Beaches... Trekking... Business and training...etc.
Welcome to the Route of the Romanesque!
’The Romanesque Route is the opportunity to discover the Sousa, Tâmega and Douro rivers, visiting their Culture, Gastronomy and Monuments.’
So close to the important, so far from the superfluous!
Come meet!
Possibility of building another house or wooden Bungalow, a fantastic opportunity for housing or profitability in tourism, plot of land that enhances creativity, a swimming pool, orchard, vegetable garden, field of social activities, etc.
Close to various services and transport, water, electricity, fiber optics... Very close to the Douro River but also in the connection of several roads connecting to Marão and its enchanted valleys.
Zone with immense offer for Tourism... Cultural... Studies... Adventure... Religious... Ecotourism... River Beaches... Trekking... Business and training...etc.
Welcome to the Route of the Romanesque!
’The Romanesque Route is the opportunity to discover the Sousa, Tâmega and Douro rivers, visiting their Culture, Gastronomy and Monuments.’
So close to the important, so far from the superfluous!
Come meet!
Contact
House 2 Bedrooms + 1
Foz (Foz do Douro), Aldoar, Foz do Douro e Nevogilde, Porto, Distrito do Porto
Used · 300m²
With Garage
rent
3.000 €
2+1 bedroom villa, garden and 4 parking spaces.
In the best area of Foz, next to the beach, and international schools.
Roquette is a real estate agency with origins in Porto, present in the national market for more than 10 years and specialised in the prime residential market. We focus our activity in the city of Porto, with a great focus on the Foz area.
Count on a team always available to give you the best support in your next business.
We are waiting for you!
In the best area of Foz, next to the beach, and international schools.
Roquette is a real estate agency with origins in Porto, present in the national market for more than 10 years and specialised in the prime residential market. We focus our activity in the city of Porto, with a great focus on the Foz area.
Count on a team always available to give you the best support in your next business.
We are waiting for you!
Contact
House 2 Bedrooms Duplex
Cedofeita, Santo Ildefonso, Sé, Miragaia, São Nicolau e Vitória, Porto, Distrito do Porto
Remodelled · 160m²
rent
2.800 €
Two bedrooms Villa luxury Duplex, situated only 150 meters from the Carolina Michaelis Metro stop, and 400 meters from the Boavista roundabout.
It is fully furnished, equipped and decorated with extreme good taste, quality and comfort.
Available from 1st October, 2020.
It has:
-2 Suites;
-3 bathrooms in total;
-Garden of 76 sq m;
-Fully equipped kitchen with dishwasher, combi, gas hob, oven, exhaust fan, microwave, coffee machine, dish warmer, wine cellar, crockery and other utensils;
-Laundry with plenty of storage, washing machine and dryer;
-Cellar
-Air conditioning in 4 divisions;
-Central heating;
-Heat recuperator;
-Electric blinds;
-3 televisions;
-Balcony
-Dining room;
-Built-in wardrobes;
-Solar panel;
-Boiler
-Bed linens and bathrooms;
-No garage.
Don’t miss this opportunity. Come and visit!
It is fully furnished, equipped and decorated with extreme good taste, quality and comfort.
Available from 1st October, 2020.
It has:
-2 Suites;
-3 bathrooms in total;
-Garden of 76 sq m;
-Fully equipped kitchen with dishwasher, combi, gas hob, oven, exhaust fan, microwave, coffee machine, dish warmer, wine cellar, crockery and other utensils;
-Laundry with plenty of storage, washing machine and dryer;
-Cellar
-Air conditioning in 4 divisions;
-Central heating;
-Heat recuperator;
-Electric blinds;
-3 televisions;
-Balcony
-Dining room;
-Built-in wardrobes;
-Solar panel;
-Boiler
-Bed linens and bathrooms;
-No garage.
Don’t miss this opportunity. Come and visit!
Contact
See more Houses in Distrito do Porto
Bedrooms
Zones
Can’t find the property you’re looking for?
