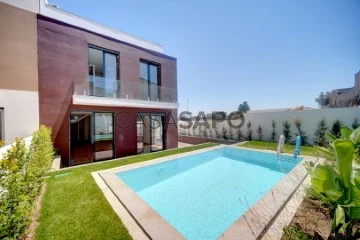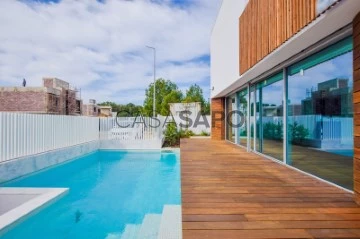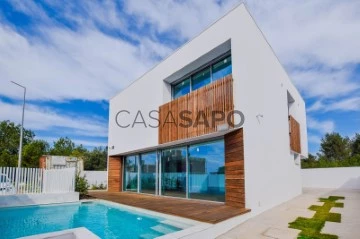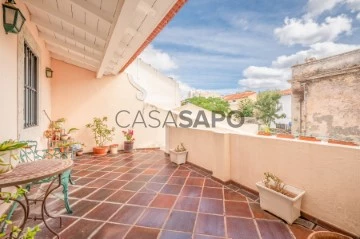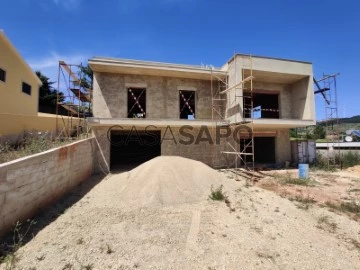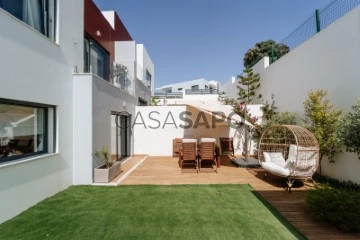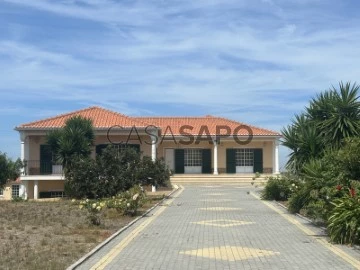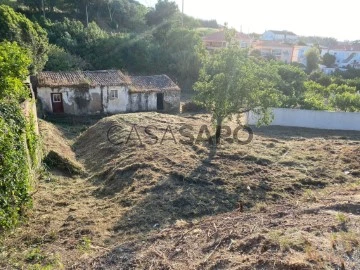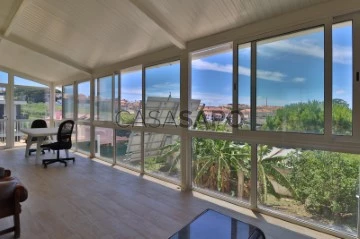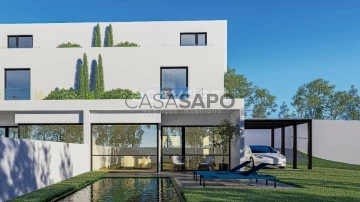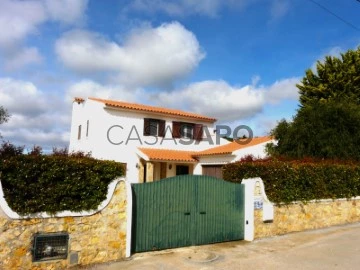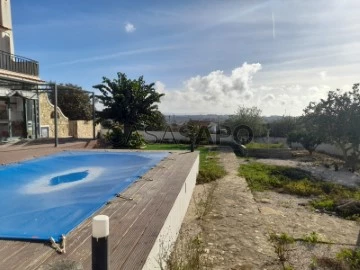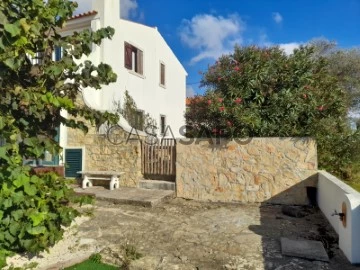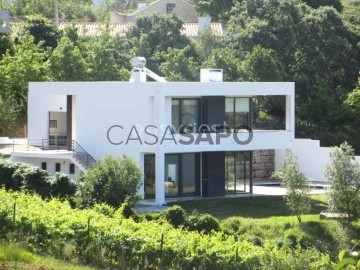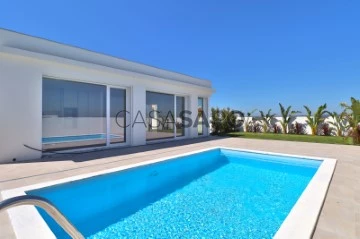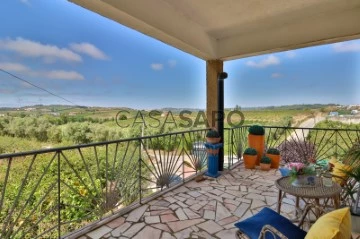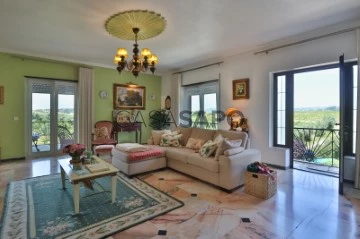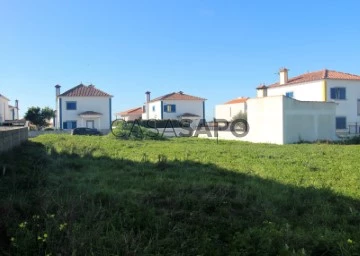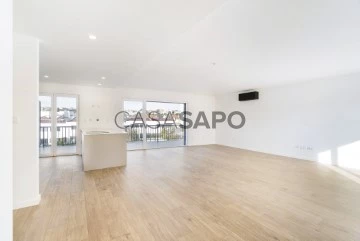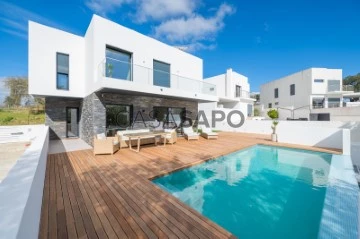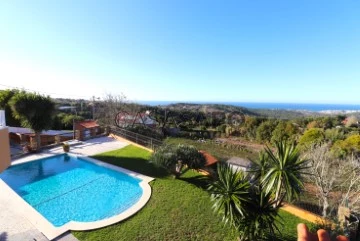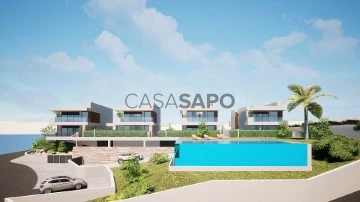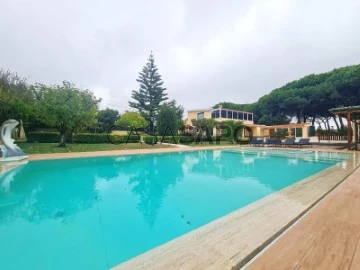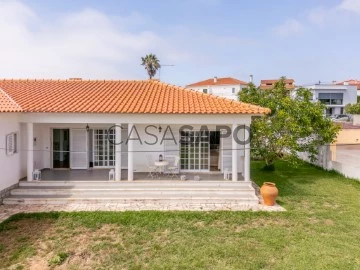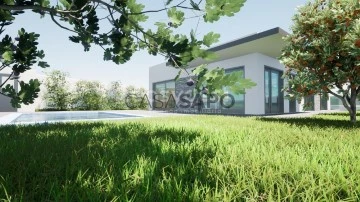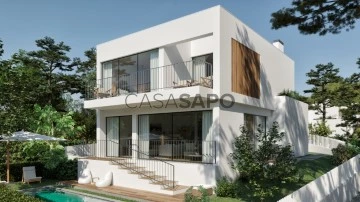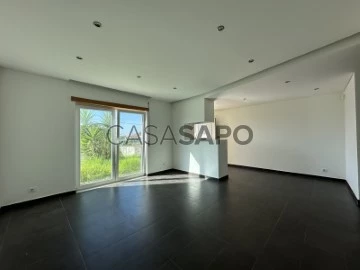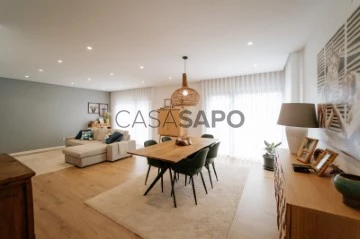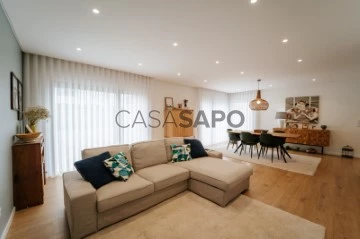Houses
3
Price
More filters
253 Houses 3 Bedrooms in Distrito de Lisboa, view Field
Order by
Relevance
House 3 Bedrooms Triplex
Alcoitão, Alcabideche, Cascais, Distrito de Lisboa
New · 271m²
With Garage
buy
1.215.000 €
Fantastic 3 bedroom villa in Alcabideche in the finishing phase, set on a plot of almost 300m2, with a gross construction area of 271m2.
House consisting of 4 floors with garden, private pool, terrace with sea view and garage.
Main entrance through a high door that gives access to a social bathroom, further ahead we are faced with a large living room with air conditioning, lots of natural light with large and high windows with direct access to the garden where we find a swimming pool that is slightly elevated surrounded by lawn and surrounded by eugenics that guarantee you privacy, The living room in open space with a fully equipped kitchen, with microwave, oven, hob, American refrigerator and with direct exit to the other side of the garden.
On the ground floor we have a hall with a large wardrobe with lots of storage and 3 wonderful suites, all of them with air conditioning and built-in wardrobes.
At the top of the house we found a terrace with a wonderful view of the sea and this is equipped with solar panels, promoting a more sustainable life.
We still have one more space in the basement with a large laundry room with washing machine and dryer, which at any time can be divided and make another bedroom/office as it has natural light.
The villa also features a large garage for 3 cars.
Located in a quiet area of villas with all amenities close by, Cascais Shopping is 1 km away, with easy access to the main highways such as the A5 and the airport is 20/25 minutes away.
Perfect villa for those who live in a quiet location, close to everything, with all the comfort, modernity and of course with a stunning view.
House consisting of 4 floors with garden, private pool, terrace with sea view and garage.
Main entrance through a high door that gives access to a social bathroom, further ahead we are faced with a large living room with air conditioning, lots of natural light with large and high windows with direct access to the garden where we find a swimming pool that is slightly elevated surrounded by lawn and surrounded by eugenics that guarantee you privacy, The living room in open space with a fully equipped kitchen, with microwave, oven, hob, American refrigerator and with direct exit to the other side of the garden.
On the ground floor we have a hall with a large wardrobe with lots of storage and 3 wonderful suites, all of them with air conditioning and built-in wardrobes.
At the top of the house we found a terrace with a wonderful view of the sea and this is equipped with solar panels, promoting a more sustainable life.
We still have one more space in the basement with a large laundry room with washing machine and dryer, which at any time can be divided and make another bedroom/office as it has natural light.
The villa also features a large garage for 3 cars.
Located in a quiet area of villas with all amenities close by, Cascais Shopping is 1 km away, with easy access to the main highways such as the A5 and the airport is 20/25 minutes away.
Perfect villa for those who live in a quiet location, close to everything, with all the comfort, modernity and of course with a stunning view.
Contact
House 3 Bedrooms Duplex
Alcabideche, Cascais, Distrito de Lisboa
New · 220m²
With Swimming Pool
buy
1.390.000 €
The villa is next to the Natural PARK SINTRA - CASCAIS in the locality of MURCHES, contemporary architecture with 3 Suites, Swimming Pool and Garden. .
Excellent location, exclusively residential area, proximity to local commerce, great road access and easy connection to the A5 motorway, beaches of the Cascais line, Guincho beach and the localities of Sintra and Cascais.
The area of the lot is 327 m2 with gross construction area of 220 m2 distributed over 2 floors as follows:
R/C:
Large entrance hall with 10.20 m2 and stairs access the upper floor
Large common room with 45.35 m2 and panoramic view and access to the outdoor area in solid wood deck and swimming pool
Kitchen with 9 m2, with direct opening to the living room and connection to small outdoor stay space prepared for installation of barbecue equipment
Kitchen equipped with reputable brand equipment (induction hob, oven, microwave, hood, refrigerator, freezer, dishwasher, Boiler)
Laundry with 2.30 m2
Sanitary installation with shower with 3 m2
Cabinet set / wardrobe, floor support
Exterior composed of leisure and garden areas with shruband tree species of little maintenance and water consumption
Parking for 2 vehicles and socket for installation of charging station for electric vehicles
Floor 1:
Large distribution hall with 9.80 m2 and unobstructed view of the Sintra Natural Park - Cascais
Suite 1 with 14.80 m2, with wardrobe, toilet with 3.50 m2 and access to balcony with floor deck
Suite 2 with 21.50 m2 with closet, Wc with 5.15 m2 and access to balcony with floor deck
Suite 3 with 11.10 m2 with wardrobe, wc with 4.60 m2 and access to balcony with floor deck
MATERIALS, FINISHES AND EQUIPMENT
Exterior:
Draining porous concrete circulation floors (100% permeable)
Flooring of a stay area in a solid wood deck in Ipê
Areas of outdoor arrangements in grass, pine bark and shrubby and tree species of little maintenance
Exterior walls of the villa composed of thermal blocks with thermal insulation coating by the exterior in ETIC system (bonnet)
Walls lined with solid wood deck of Ipê
Minimalist window frames with thermal cut and low emissive double glazing
Electric outer blinds of orientable lamellae with recoil box
Afizélia solid wood entrance door with lock and safety hinges
100% acrylic ink painting to white color
Guard - Bodies in iron structure and prumos of modified term solid wood
Swimming pool with ceramic insert coating
Brick masonry walls and railing in lacquered iron prumos
Automated car access gate
Automatic irrigation system
Video intercom
Video surveillance system
Interior:
Brick masonry walls
Floors in laminate floor with solid oak wood
Floors of sanitary installations, ceramic mosaic
Stuccoed and painted walls
Walls of sanitary installations in ceramic mosaic
Entrance hall walls and distribution in lacada wood panels
Doors, laded,
Cabinets and cabinet fronts, lacada wood
Air conditioning system in duct
Indoor ventilation system to ensure indoor air quality
Electric underfloor ing in sanitary facilities
German-made kitchen properly equipped with built-in dishwasher, induction hob, built-in hood, dishwasher and laundry, vertical freezer, refrigerator, oven and microwave
Central Aspiration
Wireless home automation system with remote control via smart phone
Excellent location, exclusively residential area, proximity to local commerce, great road access and easy connection to the A5 motorway, beaches of the Cascais line, Guincho beach and the localities of Sintra and Cascais.
The area of the lot is 327 m2 with gross construction area of 220 m2 distributed over 2 floors as follows:
R/C:
Large entrance hall with 10.20 m2 and stairs access the upper floor
Large common room with 45.35 m2 and panoramic view and access to the outdoor area in solid wood deck and swimming pool
Kitchen with 9 m2, with direct opening to the living room and connection to small outdoor stay space prepared for installation of barbecue equipment
Kitchen equipped with reputable brand equipment (induction hob, oven, microwave, hood, refrigerator, freezer, dishwasher, Boiler)
Laundry with 2.30 m2
Sanitary installation with shower with 3 m2
Cabinet set / wardrobe, floor support
Exterior composed of leisure and garden areas with shruband tree species of little maintenance and water consumption
Parking for 2 vehicles and socket for installation of charging station for electric vehicles
Floor 1:
Large distribution hall with 9.80 m2 and unobstructed view of the Sintra Natural Park - Cascais
Suite 1 with 14.80 m2, with wardrobe, toilet with 3.50 m2 and access to balcony with floor deck
Suite 2 with 21.50 m2 with closet, Wc with 5.15 m2 and access to balcony with floor deck
Suite 3 with 11.10 m2 with wardrobe, wc with 4.60 m2 and access to balcony with floor deck
MATERIALS, FINISHES AND EQUIPMENT
Exterior:
Draining porous concrete circulation floors (100% permeable)
Flooring of a stay area in a solid wood deck in Ipê
Areas of outdoor arrangements in grass, pine bark and shrubby and tree species of little maintenance
Exterior walls of the villa composed of thermal blocks with thermal insulation coating by the exterior in ETIC system (bonnet)
Walls lined with solid wood deck of Ipê
Minimalist window frames with thermal cut and low emissive double glazing
Electric outer blinds of orientable lamellae with recoil box
Afizélia solid wood entrance door with lock and safety hinges
100% acrylic ink painting to white color
Guard - Bodies in iron structure and prumos of modified term solid wood
Swimming pool with ceramic insert coating
Brick masonry walls and railing in lacquered iron prumos
Automated car access gate
Automatic irrigation system
Video intercom
Video surveillance system
Interior:
Brick masonry walls
Floors in laminate floor with solid oak wood
Floors of sanitary installations, ceramic mosaic
Stuccoed and painted walls
Walls of sanitary installations in ceramic mosaic
Entrance hall walls and distribution in lacada wood panels
Doors, laded,
Cabinets and cabinet fronts, lacada wood
Air conditioning system in duct
Indoor ventilation system to ensure indoor air quality
Electric underfloor ing in sanitary facilities
German-made kitchen properly equipped with built-in dishwasher, induction hob, built-in hood, dishwasher and laundry, vertical freezer, refrigerator, oven and microwave
Central Aspiration
Wireless home automation system with remote control via smart phone
Contact
Country house 3 Bedrooms
Centro, Carnide, Lisboa
Used
buy
995.000 €
NÃO QUEREMOS SER CONTACTADOS POR AGÊNCIAS IMOBILIÁRIAS
Edifício de arquitetura tradicional com terraço e jardim.
Composto de r/c, 1º andar e sotão. Orientação Sul-Este.
RC:
Sala Jantar 30 m2 e Cozinha de 20m2, ambas com acesso ao Patio interior
1 quarto ou escritório e 1 casa de banho completa
1ºandar:
Terraço superior, de 17m2
Sala de estar com 35m2 iluminada
2 quartos
1 casa de banho
Sótão:
30m2 de Zona de estar em Open-space com escritório.
Edifício de arquitetura tradicional com terraço e jardim.
Composto de r/c, 1º andar e sotão. Orientação Sul-Este.
RC:
Sala Jantar 30 m2 e Cozinha de 20m2, ambas com acesso ao Patio interior
1 quarto ou escritório e 1 casa de banho completa
1ºandar:
Terraço superior, de 17m2
Sala de estar com 35m2 iluminada
2 quartos
1 casa de banho
Sótão:
30m2 de Zona de estar em Open-space com escritório.
Contact
House 3 Bedrooms Figueiros
House 3 Bedrooms
Painho e Figueiros, Cadaval, Distrito de Lisboa
Under construction · 220m²
With Garage
buy
330.000 €
Imagine the possibility of finishing this fantastic 3 bedroom villa to your liking, set in a generous plot of 772m2, in a picturesque quiet village, just 9 km from Cadaval and 18 km from Caldas da Rainha, and a mere 50 minutes from Lisbon. This house under construction offers the unique opportunity to create a perfect home, surrounded by the serenity of the countryside and close to the stunning beaches of the Silver Coast.
Upon entering this villa, you will be greeted by a spacious living room and open kitchen concept, an ideal space to create unforgettable memories with family and friends. The kitchen will be equipped with a hob, oven and extractor fan, and has a central island, providing a modern and functional environment to explore your culinary skills.
The three bedrooms are a haven of comfort and privacy. All bedrooms have built-in closets, ensuring ample storage space. The house also has the pre-installation of air conditioning and alarm, electric shutters and solar panels with thermosiphon for water heating, ensuring energy efficiency and comfort in all seasons of the year.
Outside, enjoy a paved area, a garden where you can grow your own green oasis and with the possibility of making a swimming pool (not included in the price), ideal for hot summer days. The spacious 70m2 garage, with electric gate, offers convenience and security for your vehicle.
With excellent sun exposure and unobstructed views of the countryside, this house is the perfect setting for a quiet life, but with all amenities close by. Proximity to schools, services and public transport ensures a practical and convenient life.
Don’t miss the opportunity to transform this house into the home of your dreams, in a privileged location and with enormous potential to become your ideal home. For more information and to schedule a visit, please feel free to contact me.
Upon entering this villa, you will be greeted by a spacious living room and open kitchen concept, an ideal space to create unforgettable memories with family and friends. The kitchen will be equipped with a hob, oven and extractor fan, and has a central island, providing a modern and functional environment to explore your culinary skills.
The three bedrooms are a haven of comfort and privacy. All bedrooms have built-in closets, ensuring ample storage space. The house also has the pre-installation of air conditioning and alarm, electric shutters and solar panels with thermosiphon for water heating, ensuring energy efficiency and comfort in all seasons of the year.
Outside, enjoy a paved area, a garden where you can grow your own green oasis and with the possibility of making a swimming pool (not included in the price), ideal for hot summer days. The spacious 70m2 garage, with electric gate, offers convenience and security for your vehicle.
With excellent sun exposure and unobstructed views of the countryside, this house is the perfect setting for a quiet life, but with all amenities close by. Proximity to schools, services and public transport ensures a practical and convenient life.
Don’t miss the opportunity to transform this house into the home of your dreams, in a privileged location and with enormous potential to become your ideal home. For more information and to schedule a visit, please feel free to contact me.
Contact
Ericeira-Excellent house T3 modern architecture.
House 3 Bedrooms Duplex
Ericeira , Mafra, Distrito de Lisboa
Used · 180m²
buy
697.500 €
Fantastic 3 bedroom villa with sea and garden view. Located within a 15-minute walk
Composed of:
-Floor 0 (R/C): Hall with Wardrobe (11); Kitchen with dining area (19.5);d Espensa (2.7); Room (36.6); WC Social (3.6).
-Floor 1: Suite with closet (16.7 + 3.9) and access to balcony (11.2) with sea view; WC Suite (5.9); Two bedrooms with wardrobe (14) WC Social (4.2)
-Annex with Barbecue
-Porch for car parking
Equipment:
-Fully equipped kitchen
-Electric Blinds
-Air Conditioning
-Solar panels
-Garden with automatic watering
-Barbecue Grill
-
Do not hesitate and mark your visit through No. 912,978,535-Sérgio Carmezim
Composed of:
-Floor 0 (R/C): Hall with Wardrobe (11); Kitchen with dining area (19.5);d Espensa (2.7); Room (36.6); WC Social (3.6).
-Floor 1: Suite with closet (16.7 + 3.9) and access to balcony (11.2) with sea view; WC Suite (5.9); Two bedrooms with wardrobe (14) WC Social (4.2)
-Annex with Barbecue
-Porch for car parking
Equipment:
-Fully equipped kitchen
-Electric Blinds
-Air Conditioning
-Solar panels
-Garden with automatic watering
-Barbecue Grill
-
Do not hesitate and mark your visit through No. 912,978,535-Sérgio Carmezim
Contact
Fantastic 3+1 bedroom villa, located in Bombardeira
House 3 Bedrooms +1
Bombardeira (A dos Cunhados), A dos Cunhados e Maceira, Torres Vedras, Distrito de Lisboa
Used · 240m²
With Garage
buy
549.000 €
(EXCLUSIVE - WE SHARE)
Fantastic 3+1 bedroom villa, located in Bombardeira, perfect for those looking to reconcile the beach, the countryside and the city! The villa is very close to A-dos-Cunhados, a village where you will find all the necessary services for everyday life - from the supermarket to banks and post office. The schools are also very close.
About 8 minutes away you can get on the A8 and take the direction to Lisbon, which is only 40 minutes away, or go quickly to Torres Vedras, about 15 minutes away. On the other hand, the beautiful beaches of Santa Cruz, Santa Rita and Porto Novo are about 3 kilometres away.
The areas are very wide. It has two accesses to the house with electric gates. On the ground floor of the villa you will find a fabulous garage of 120m2 with space for 3-4 cars, it has a bathroom with shower, kitchen, pantry and two bedrooms or offices.
On the 1st floor.
Kitchen with furniture in perfect condition
2 Living rooms with fireplaces and balcony,
Bedroom hall with wardrobe,
2 bathrooms one with shower and one with bathtub,
2 bedrooms with wardrobe (one of them with a balcony),
Outside the wonderful garden and a beautiful leisure space with barbecue, wood oven, dishwasher will be ideal to enjoy the sunny days in privacy.
It is an amazing house, ready to receive a family.
Contact us at: (telephone) Call to the national landline)
Don’t waste time and book your visit. We are close to you!
Fantastic 3+1 bedroom villa, located in Bombardeira, perfect for those looking to reconcile the beach, the countryside and the city! The villa is very close to A-dos-Cunhados, a village where you will find all the necessary services for everyday life - from the supermarket to banks and post office. The schools are also very close.
About 8 minutes away you can get on the A8 and take the direction to Lisbon, which is only 40 minutes away, or go quickly to Torres Vedras, about 15 minutes away. On the other hand, the beautiful beaches of Santa Cruz, Santa Rita and Porto Novo are about 3 kilometres away.
The areas are very wide. It has two accesses to the house with electric gates. On the ground floor of the villa you will find a fabulous garage of 120m2 with space for 3-4 cars, it has a bathroom with shower, kitchen, pantry and two bedrooms or offices.
On the 1st floor.
Kitchen with furniture in perfect condition
2 Living rooms with fireplaces and balcony,
Bedroom hall with wardrobe,
2 bathrooms one with shower and one with bathtub,
2 bedrooms with wardrobe (one of them with a balcony),
Outside the wonderful garden and a beautiful leisure space with barbecue, wood oven, dishwasher will be ideal to enjoy the sunny days in privacy.
It is an amazing house, ready to receive a family.
Contact us at: (telephone) Call to the national landline)
Don’t waste time and book your visit. We are close to you!
Contact
House 3 Bedrooms +1
Turcifal, Torres Vedras, Distrito de Lisboa
In project · 220m²
buy
125.000 €
MTL3237 - Land with approved project in Turcifal.
== Project approved with building permit for payment ==
Land with 2,000 m2 for the construction of a 3+1 bedroom villa with 260 m2.
With garage and swimming pool.
In a quiet location just 5 km from Torres Vedras and the Lisbon-Leiria A8.
40 km from Lisbon and the airport.
Land currently in ruins with 150 m2.
With well.
Book your visit with us now!
For more information contact: MediPred - Global Real Estate Solutions!
== Project approved with building permit for payment ==
Land with 2,000 m2 for the construction of a 3+1 bedroom villa with 260 m2.
With garage and swimming pool.
In a quiet location just 5 km from Torres Vedras and the Lisbon-Leiria A8.
40 km from Lisbon and the airport.
Land currently in ruins with 150 m2.
With well.
Book your visit with us now!
For more information contact: MediPred - Global Real Estate Solutions!
Contact
House 3 Bedrooms +1
Mafra , Distrito de Lisboa
Used · 199m²
With Garage
buy
560.000 €
Detached house of typology T3 + 1, inserted in a plot of more than 1000m2, in a residential area surrounded by countryside, very quiet and 2 minutes from the centre of the historic village of Mafra.
Consisting of 3 floors, the ground floor has a generous living room with 43m2, fireplace, fireplace and access to a closed terrace of 29m2, transformed into a sunroom, shared with the kitchen, of 24m2, semi-equipped, pantry of 3m2, entrance hall and hall of bedrooms, both with 8m2, nice suite of 16m2 with private bathroom of 5m2, Two bedrooms of 16m2 and 18m2, a common bathroom of 7m2 and porch of 10m2. The upper floor is currently divided into an open space (atelier) and a suite with a private bathroom, making a total area of 56m2.
The basement has an excellent garage with 71m2 with capacity for about 5/6 cars, bathroom and a storage room of 86m2, great for the extra organisation you need.
The outdoor space has outdoor parking with capacity for 3/4 cars, garden, terraces, shed, vegetable garden and area with kennel. The construction of the property is endowed with a superior quality, it has 22 photovoltaic panels and 2 solar panels for water heating.
Located in an area endowed with a wide range of services, hypermarkets, gas stations, quality restaurants / hotels, green areas, children’s play, the magnificent Jardim do Cerco, among many others. It is important to mention the accesses such as the motorway, which puts us 35 minutes from the capital, city of Lisbon and 5 minutes from the fishing village of Ericeira and its iconic beaches.
Come and meet ! Book your visit now!
-----
REF. 5017
-----
* All the information presented is not binding, it does not dispense with confirmation by the mediator, as well as the consultation of the property documentation *
.
. .
We seek to provide good business and simplify processes for our customers. Our growth has been exponential and sustained.
.
. .
Do you need a mortgage? Without worries, we take care of the entire process until the day of the deed. Explain your situation to us and we will look for the bank that provides you with the best financing conditions.
.
. .
Energy certification? If you are thinking of selling or renting your property, know that the energy certificate is MANDATORY. And we, in partnership, take care of everything for you.
.
. .
Mafra is a place of experiences and emotions; Get to know its historical and cultural richness, flavours and traditions. Visit the fantastic monuments, gardens and local handicrafts.
Consisting of 3 floors, the ground floor has a generous living room with 43m2, fireplace, fireplace and access to a closed terrace of 29m2, transformed into a sunroom, shared with the kitchen, of 24m2, semi-equipped, pantry of 3m2, entrance hall and hall of bedrooms, both with 8m2, nice suite of 16m2 with private bathroom of 5m2, Two bedrooms of 16m2 and 18m2, a common bathroom of 7m2 and porch of 10m2. The upper floor is currently divided into an open space (atelier) and a suite with a private bathroom, making a total area of 56m2.
The basement has an excellent garage with 71m2 with capacity for about 5/6 cars, bathroom and a storage room of 86m2, great for the extra organisation you need.
The outdoor space has outdoor parking with capacity for 3/4 cars, garden, terraces, shed, vegetable garden and area with kennel. The construction of the property is endowed with a superior quality, it has 22 photovoltaic panels and 2 solar panels for water heating.
Located in an area endowed with a wide range of services, hypermarkets, gas stations, quality restaurants / hotels, green areas, children’s play, the magnificent Jardim do Cerco, among many others. It is important to mention the accesses such as the motorway, which puts us 35 minutes from the capital, city of Lisbon and 5 minutes from the fishing village of Ericeira and its iconic beaches.
Come and meet ! Book your visit now!
-----
REF. 5017
-----
* All the information presented is not binding, it does not dispense with confirmation by the mediator, as well as the consultation of the property documentation *
.
. .
We seek to provide good business and simplify processes for our customers. Our growth has been exponential and sustained.
.
. .
Do you need a mortgage? Without worries, we take care of the entire process until the day of the deed. Explain your situation to us and we will look for the bank that provides you with the best financing conditions.
.
. .
Energy certification? If you are thinking of selling or renting your property, know that the energy certificate is MANDATORY. And we, in partnership, take care of everything for you.
.
. .
Mafra is a place of experiences and emotions; Get to know its historical and cultural richness, flavours and traditions. Visit the fantastic monuments, gardens and local handicrafts.
Contact
House 3 Bedrooms Triplex
União Freguesias Santa Maria, São Pedro e Matacães, Torres Vedras, Distrito de Lisboa
New · 200m²
With Garage
buy
469.000 €
FAÇA CONNOSCO O MELHOR NEGÓCIO - NEGOCIÁVEL
Moradia com uma área útil de 200m2 em 3 pisos, na Portela da Vila em Torres Vedras, a menos de 30 minutos de Lisboa. Com uma fantástica localização, na zona mais alta da urbanização, orientada a nascente/poente, este imóvel desfruta de uma fantástica exposição solar e de uma vista desafogada sobre o verde até ao horizonte.
Esta casa, com 4 amplas assoalhadas, inserida num lote de 535m2, apresenta um Design contemporâneo, moderno e muito funcional, excelente qualidade de construção, com muita atenção a todos os pormenores, acabamentos de segmento alto e materiais de topo.
Um projeto inovador da Litehaus.co, esta moradia teve no seu processo de criação o recurso a Inteligência Artificial e a impressão 3D e construção modular para a sua edificação. Tudo isto conjugado com fortes alicerces de construção tradicional, um toque de elegância e minimalismo e tudo muito bem harmonizado com a beleza natural da paisagem envolvente
Uma distribuição muito inteligente da casa, onde tudo foi meticulosamente planeada para aproveitar ao máximo os espaços em redor, incluindo a área da piscina, as zonas de circulação, parqueamento dos automóveis e os muitos espaços naturais, tudo com a melhor exposição solar.
Com duas entradas possíveis por duas ruas distintas e por dois piso diferentes, esta moradia tem um movimentos muito próprio que potencia a privacidade e o conforto.
No piso de entrada, ao nível do jardim, temos um espaço amplo com mais de 70m2 que integra a sala, a cozinha, o hall, as zonas de circulação e escadarias, tudo aberto para o grande deck virado para a piscina e o jardim, onde pode fazer as suas refeições nos dias de sol, brincar com os seus filhos ou pura e simplesmente disfrutar, com toda a privacidade e tranquilidade da zona.
A sala comum tem um pé direito duplo e permite a criação de vários espaços distintos. A Cozinha, com uma bonita ilha de apoio, está totalmente equipada com eletrodomésticos da mais elevada eficiência energética e todos completamente encastrados e invisíveis. Junto à cozinha e com acesso para o exterior uma área de tratamento de roupas. As zonas de circulação são muito amplas e fluidas.
Subindo a escada ou entrando diretamente pela rua de cima, vamos encontrar 2 grandes suites, ambas com 20m2. As suites deste piso têm espaço exterior e ambas contam com closet e espaçosas casas de banho com base de duche.
Subindo mais um piso, vamos encontrar uma master suite que conta com um walk-in closet, uma espaçosa casa de banho com base de duche panorâmica e um grande terraço com uma vista de cortar a respiração.
No exterior, um bonito jardim relvado circunda a casa. Árvores de grande porte e já bem consolidadas dão privacidade e sombra para os dias quentes de verão. A Grande piscina, permite uma utilização durante quase todo o ano, dado que está bem abrigada e com exposição solar durante todo o dia.
O estacionamento no interior do lote permite acomodar 2 ou 3 viaturas, estado prevista em projeto uma pérgula e uma arrecadação exterior.
Moradia toda revestida a capoto, com um isolamento térmico de alta performance. Todos os materiais são de elevada qualidade. A iluminação é em leds, com apontamentos de luz indireta muito interessantes. O chão é cerâmico nas zonas de passagem e em madeira de gama alta no resto da casa. Janelas de vidros duplos e corte térmico, estores elétricos também com corte térmico. Ar condicionado em todas as divisões, Iluminação exterior muito apelativa e portões elétricos com comando remoto.
Localizada na Portela da Vila em Torres Vedras, a dois passos da A8, esta propriedade está a apenas 30 minutos de Lisboa e a menos de 15 minutos das praias da Costa de Prata.
A educação, a segurança e o conforto dos seus filhos estão também salvaguardados. A menos de 5 minutos está Escola Internacional de Torres Vedras que oferece um ensino de alta qualidade, com programas que incluem o Cambridge Internacional Curriculum e o Currículo Nacional Português e os USA Dual Diploma. O que proporciona aos alunos uma educação com amplo reconhecimento internacional.
Tratamos do seu processo de crédito, sem burocracias apresentando as melhores soluções para cada cliente.
Intermediário de crédito certificado pelo Banco de Portugal com o nº 0001802.
Ajudamos com todo o processo! Entre em contacto connosco ou deixe-nos os seus dados e entraremos em contacto assim que possível!
RF95420NM
Moradia com uma área útil de 200m2 em 3 pisos, na Portela da Vila em Torres Vedras, a menos de 30 minutos de Lisboa. Com uma fantástica localização, na zona mais alta da urbanização, orientada a nascente/poente, este imóvel desfruta de uma fantástica exposição solar e de uma vista desafogada sobre o verde até ao horizonte.
Esta casa, com 4 amplas assoalhadas, inserida num lote de 535m2, apresenta um Design contemporâneo, moderno e muito funcional, excelente qualidade de construção, com muita atenção a todos os pormenores, acabamentos de segmento alto e materiais de topo.
Um projeto inovador da Litehaus.co, esta moradia teve no seu processo de criação o recurso a Inteligência Artificial e a impressão 3D e construção modular para a sua edificação. Tudo isto conjugado com fortes alicerces de construção tradicional, um toque de elegância e minimalismo e tudo muito bem harmonizado com a beleza natural da paisagem envolvente
Uma distribuição muito inteligente da casa, onde tudo foi meticulosamente planeada para aproveitar ao máximo os espaços em redor, incluindo a área da piscina, as zonas de circulação, parqueamento dos automóveis e os muitos espaços naturais, tudo com a melhor exposição solar.
Com duas entradas possíveis por duas ruas distintas e por dois piso diferentes, esta moradia tem um movimentos muito próprio que potencia a privacidade e o conforto.
No piso de entrada, ao nível do jardim, temos um espaço amplo com mais de 70m2 que integra a sala, a cozinha, o hall, as zonas de circulação e escadarias, tudo aberto para o grande deck virado para a piscina e o jardim, onde pode fazer as suas refeições nos dias de sol, brincar com os seus filhos ou pura e simplesmente disfrutar, com toda a privacidade e tranquilidade da zona.
A sala comum tem um pé direito duplo e permite a criação de vários espaços distintos. A Cozinha, com uma bonita ilha de apoio, está totalmente equipada com eletrodomésticos da mais elevada eficiência energética e todos completamente encastrados e invisíveis. Junto à cozinha e com acesso para o exterior uma área de tratamento de roupas. As zonas de circulação são muito amplas e fluidas.
Subindo a escada ou entrando diretamente pela rua de cima, vamos encontrar 2 grandes suites, ambas com 20m2. As suites deste piso têm espaço exterior e ambas contam com closet e espaçosas casas de banho com base de duche.
Subindo mais um piso, vamos encontrar uma master suite que conta com um walk-in closet, uma espaçosa casa de banho com base de duche panorâmica e um grande terraço com uma vista de cortar a respiração.
No exterior, um bonito jardim relvado circunda a casa. Árvores de grande porte e já bem consolidadas dão privacidade e sombra para os dias quentes de verão. A Grande piscina, permite uma utilização durante quase todo o ano, dado que está bem abrigada e com exposição solar durante todo o dia.
O estacionamento no interior do lote permite acomodar 2 ou 3 viaturas, estado prevista em projeto uma pérgula e uma arrecadação exterior.
Moradia toda revestida a capoto, com um isolamento térmico de alta performance. Todos os materiais são de elevada qualidade. A iluminação é em leds, com apontamentos de luz indireta muito interessantes. O chão é cerâmico nas zonas de passagem e em madeira de gama alta no resto da casa. Janelas de vidros duplos e corte térmico, estores elétricos também com corte térmico. Ar condicionado em todas as divisões, Iluminação exterior muito apelativa e portões elétricos com comando remoto.
Localizada na Portela da Vila em Torres Vedras, a dois passos da A8, esta propriedade está a apenas 30 minutos de Lisboa e a menos de 15 minutos das praias da Costa de Prata.
A educação, a segurança e o conforto dos seus filhos estão também salvaguardados. A menos de 5 minutos está Escola Internacional de Torres Vedras que oferece um ensino de alta qualidade, com programas que incluem o Cambridge Internacional Curriculum e o Currículo Nacional Português e os USA Dual Diploma. O que proporciona aos alunos uma educação com amplo reconhecimento internacional.
Tratamos do seu processo de crédito, sem burocracias apresentando as melhores soluções para cada cliente.
Intermediário de crédito certificado pelo Banco de Portugal com o nº 0001802.
Ajudamos com todo o processo! Entre em contacto connosco ou deixe-nos os seus dados e entraremos em contacto assim que possível!
RF95420NM
Contact
House 3 Bedrooms Duplex
Ericeira, Mafra, Distrito de Lisboa
Used · 180m²
With Garage
buy
595.000 €
Used villa with swimming pool; Inserted in a plot of 981m2, consisting of 5 rooms, garage and annex
It’s on the ground floor. Equipped kitchen with barbecue on a covered terrace and common dining room; living room with fireplace and hallway leading to the bedroom and communal toilet,
1st floor with large bedroom and balcony with great view, common toilet and another bedroom.
It has a swimming pool with excellent leisure space and fruit trees and garden, a side garage and an annex and full barbecue. It also has 2 gates for driveway.
This farm is only 2 km from the center of Mafra and 7 km from Ericeira, with a lot of privacy, it has an excellent sun exposure and superb view to the south west. *Come and live in the countryside, with the sea on the horizon, be a NEIGHBOR OF THE SEA’. Check out our website vizinhosdomar.pt’. *
It’s on the ground floor. Equipped kitchen with barbecue on a covered terrace and common dining room; living room with fireplace and hallway leading to the bedroom and communal toilet,
1st floor with large bedroom and balcony with great view, common toilet and another bedroom.
It has a swimming pool with excellent leisure space and fruit trees and garden, a side garage and an annex and full barbecue. It also has 2 gates for driveway.
This farm is only 2 km from the center of Mafra and 7 km from Ericeira, with a lot of privacy, it has an excellent sun exposure and superb view to the south west. *Come and live in the countryside, with the sea on the horizon, be a NEIGHBOR OF THE SEA’. Check out our website vizinhosdomar.pt’. *
Contact
Detached House 3 Bedrooms Duplex
Póvoa (Lamas), Lamas e Cercal, Cadaval, Distrito de Lisboa
New · 203m²
With Garage
buy
450.000 €
FAÇA CONNOSCO O MELHOR NEGÓCIO
Explore a possibilidade de viver numa Moradia distinta que oferece um conforto moderno, projetada como um refúgio de paz e privacidade. Ideal para famílias que buscam uma mistura de luxo, conforto, espaço para viver e se divertir, garantindo um estilo de vida com elegância incomparável.
Propriedade excecional, bem iluminada, com um design bastante abrangente envolvendo 2 pisos abertos e espaçosos.
No primeiro andar oferece:
- Uma garagem (35m2), com portão elétrico. No seu interior encontra eletricidade e água.
- 3 Quartos (24m2, 18m2 e 16m2) com roupeiros embutidos, amplas portas de correr, de acesso á varanda. O layout aberto e cheio de luz promove vistas serenas e espetaculares para a serra de Montejunto, promovendo noites tranquilas. Um dos quartos tem um espaço extra, podendo adaptar para escritório.
- 1 wc com pollivan (7m2).
No rés-do-chão oferece:
- Uma cozinha (19m2), completamente equipada. com acesso direto ao exterior e uma boa despensa. Termoacumulador de 300L por energia solar.
- 1 wc com pollivan (7m2).
- Uma sala comum bastante ampla (54m2), banhada por luz natural, e de acesso direto ao jardim e piscina.
O fascínio desta propriedade estende-se ao ar livre:
- Propriedade completamente vedada num lote de 1450m2.
- De acesso por portão automático.
- Amplo terraço.
- Jardim.
- Barbecue.
- Arrumos de apoio ao jardim.
- Piscina recente, de água salgada, medidas: 7x4 metros, com a particularidade de o seu revestimento facilitar o aquecimento de uma forma natural. Usufrui de sol o dia todo e abrigada de ventos.
Existe Fibra na propriedade, caso trabalhe remotamente.
Todos as janelas/portas de correr são de vidro duplo.
Lâmpadas embutidas - Led.
Mobília negociável.
O conselho do Cadaval distingue-se pela sua imagem marcadamente rural, com emblemáticas encostas de pomares e vinhedos verdejantes. A pera rocha é a ’Rainha’ da economia local.
O ex-libris aqui é a serra de Montejunto, sendo o importante polo de atração turística.
8 minutos do Cadaval
13 minutos do Bombarral
25 minutos das Caldas da Rainha
50 minutos de Lisboa
Tratamos do seu processo de crédito, sem burocracias apresentando as melhores soluções para cada cliente.
Intermediário de crédito certificado pelo Banco de Portugal com o nº 0001802.
Ajudamos com todo o processo! Entre em contacto connosco ou deixe-nos os seus dados e entraremos em contacto assim que possível!
RF95679
Explore a possibilidade de viver numa Moradia distinta que oferece um conforto moderno, projetada como um refúgio de paz e privacidade. Ideal para famílias que buscam uma mistura de luxo, conforto, espaço para viver e se divertir, garantindo um estilo de vida com elegância incomparável.
Propriedade excecional, bem iluminada, com um design bastante abrangente envolvendo 2 pisos abertos e espaçosos.
No primeiro andar oferece:
- Uma garagem (35m2), com portão elétrico. No seu interior encontra eletricidade e água.
- 3 Quartos (24m2, 18m2 e 16m2) com roupeiros embutidos, amplas portas de correr, de acesso á varanda. O layout aberto e cheio de luz promove vistas serenas e espetaculares para a serra de Montejunto, promovendo noites tranquilas. Um dos quartos tem um espaço extra, podendo adaptar para escritório.
- 1 wc com pollivan (7m2).
No rés-do-chão oferece:
- Uma cozinha (19m2), completamente equipada. com acesso direto ao exterior e uma boa despensa. Termoacumulador de 300L por energia solar.
- 1 wc com pollivan (7m2).
- Uma sala comum bastante ampla (54m2), banhada por luz natural, e de acesso direto ao jardim e piscina.
O fascínio desta propriedade estende-se ao ar livre:
- Propriedade completamente vedada num lote de 1450m2.
- De acesso por portão automático.
- Amplo terraço.
- Jardim.
- Barbecue.
- Arrumos de apoio ao jardim.
- Piscina recente, de água salgada, medidas: 7x4 metros, com a particularidade de o seu revestimento facilitar o aquecimento de uma forma natural. Usufrui de sol o dia todo e abrigada de ventos.
Existe Fibra na propriedade, caso trabalhe remotamente.
Todos as janelas/portas de correr são de vidro duplo.
Lâmpadas embutidas - Led.
Mobília negociável.
O conselho do Cadaval distingue-se pela sua imagem marcadamente rural, com emblemáticas encostas de pomares e vinhedos verdejantes. A pera rocha é a ’Rainha’ da economia local.
O ex-libris aqui é a serra de Montejunto, sendo o importante polo de atração turística.
8 minutos do Cadaval
13 minutos do Bombarral
25 minutos das Caldas da Rainha
50 minutos de Lisboa
Tratamos do seu processo de crédito, sem burocracias apresentando as melhores soluções para cada cliente.
Intermediário de crédito certificado pelo Banco de Portugal com o nº 0001802.
Ajudamos com todo o processo! Entre em contacto connosco ou deixe-nos os seus dados e entraremos em contacto assim que possível!
RF95679
Contact
House 3 Bedrooms
Ajuda, Lisboa, Distrito de Lisboa
Used · 120m²
buy
595.500 €
Ref:2377-V3UJL
Deed Offering (*)
Two refurbished villas with two floors and patio located in the University Pole Help / Lisbon.
Trade and services and transport in the area.
Composed by:
Connected villas with a total of 9 bedrooms fully equipped with appliances, 3 WC ́S w / shower base, washbasin and toilet.
Photos of the work still ongoing.
The information provided does not dispense with its confirmation nor can it be considered binding.
We take care of your credit process, without bureaucracies and without costs. Credit Intermediary No. 0002292.
(*) Offer of deed in Notary Office referenced by Alvarez Marinho.
Deed Offering (*)
Two refurbished villas with two floors and patio located in the University Pole Help / Lisbon.
Trade and services and transport in the area.
Composed by:
Connected villas with a total of 9 bedrooms fully equipped with appliances, 3 WC ́S w / shower base, washbasin and toilet.
Photos of the work still ongoing.
The information provided does not dispense with its confirmation nor can it be considered binding.
We take care of your credit process, without bureaucracies and without costs. Credit Intermediary No. 0002292.
(*) Offer of deed in Notary Office referenced by Alvarez Marinho.
Contact
House 3 Bedrooms
Arredores (Lourinhã), Lourinhã e Atalaia, Distrito de Lisboa
Under construction · 120m²
buy
495.000 €
The natural beauty of the Midwest region as your home!
NEW 3 bedroom single storey house under construction of Contemporary Architecture with swimming pool and excellent sun exposure, unobstructed views of the countryside, great areas and quality finishes, benefiting from a complete air conditioning system and solar panels.
Single-storey property, consisting of entrance hall, fully equipped 15m2 kitchen, living room with 25m2, suite of 13m2 with private bathroom of 5m2, two bedrooms, common bathroom of 6m2. It should be noted that all bedrooms benefit from built-in wardrobes.
Outside we have a garden and swimming pool, shed with barbecue, porch, outdoor parking and garage with capacity for 1 car.
Located 2 minutes from Lourinhã and 15 minutes from Torres Vedras, in a very quiet area with unobstructed views of the countryside and close proximity to the award-winning beaches of the central west area. Come and see it!
REF. 4817WT
* All information presented is not binding, does not dispense with confirmation by the mediator, as well as consultation of the property’s documentation *
.
. .
Lourinhã is a city known for its beaches, such as Praia da Areia Branca and Praia da Peralta, which attract tourists during the summer. The city is also known for its dinosaur fossils, and there is a museum dedicated to dinosaurs, the Lourinhã Museum, which is a popular tourist attraction.
.
. .
Mortgage? Without worries, we take care of the entire process until the day of the deed. Explain your situation to us and we will look for the bank that provides you with the best financing conditions.
.
. .
Energy certification? If you are thinking of selling or renting your property, know that the energy certificate is MANDATORY. And we, in partnership, take care of everything for you.
NEW 3 bedroom single storey house under construction of Contemporary Architecture with swimming pool and excellent sun exposure, unobstructed views of the countryside, great areas and quality finishes, benefiting from a complete air conditioning system and solar panels.
Single-storey property, consisting of entrance hall, fully equipped 15m2 kitchen, living room with 25m2, suite of 13m2 with private bathroom of 5m2, two bedrooms, common bathroom of 6m2. It should be noted that all bedrooms benefit from built-in wardrobes.
Outside we have a garden and swimming pool, shed with barbecue, porch, outdoor parking and garage with capacity for 1 car.
Located 2 minutes from Lourinhã and 15 minutes from Torres Vedras, in a very quiet area with unobstructed views of the countryside and close proximity to the award-winning beaches of the central west area. Come and see it!
REF. 4817WT
* All information presented is not binding, does not dispense with confirmation by the mediator, as well as consultation of the property’s documentation *
.
. .
Lourinhã is a city known for its beaches, such as Praia da Areia Branca and Praia da Peralta, which attract tourists during the summer. The city is also known for its dinosaur fossils, and there is a museum dedicated to dinosaurs, the Lourinhã Museum, which is a popular tourist attraction.
.
. .
Mortgage? Without worries, we take care of the entire process until the day of the deed. Explain your situation to us and we will look for the bank that provides you with the best financing conditions.
.
. .
Energy certification? If you are thinking of selling or renting your property, know that the energy certificate is MANDATORY. And we, in partnership, take care of everything for you.
Contact
House 3 Bedrooms
Janes, Alcabideche, Cascais, Distrito de Lisboa
New · 300m²
With Swimming Pool
buy
995.000 €
Contemporary semi-detached villa located in a residential area in Malveira da Serra, Cascais.
With a private garden and swimming pool, this villa is being built as follows:
Floor 0:
Entrance hall, large living room with access to a terrace, fitted kitchen open to the living room, full bathroom.
1st floor:
2 bedrooms with wardrobes and access to the terrace, a full bathroom, suite with wardrobes and bathroom with window.
Floor -1:
Large living room with access to the garden and pool, full bathroom, bedroom and laundry room.
The villa has 2 parking spaces on the patio.
Exteriors:
Grassed areas and native plants
Swimming pool with lighting.
High quality construction.
Anti-seismic structure; electric shutters; security door; flat roof with thermal insulation; cupboards with LED interior lighting; fitted kitchen with oven, microwave, induction hob, extractor fan, fridge, freezer and dishwasher.
Solar panels, 500lt tank for storing hot water, pre-installation for heat pump, 3-pipe system that allows you to have hot water instantly on tap.
Air conditioning consisting of fan coils installed in the false ceilings.
With a private garden and swimming pool, this villa is being built as follows:
Floor 0:
Entrance hall, large living room with access to a terrace, fitted kitchen open to the living room, full bathroom.
1st floor:
2 bedrooms with wardrobes and access to the terrace, a full bathroom, suite with wardrobes and bathroom with window.
Floor -1:
Large living room with access to the garden and pool, full bathroom, bedroom and laundry room.
The villa has 2 parking spaces on the patio.
Exteriors:
Grassed areas and native plants
Swimming pool with lighting.
High quality construction.
Anti-seismic structure; electric shutters; security door; flat roof with thermal insulation; cupboards with LED interior lighting; fitted kitchen with oven, microwave, induction hob, extractor fan, fridge, freezer and dishwasher.
Solar panels, 500lt tank for storing hot water, pre-installation for heat pump, 3-pipe system that allows you to have hot water instantly on tap.
Air conditioning consisting of fan coils installed in the false ceilings.
Contact
House 3 Bedrooms +1 Duplex
Freiria, Torres Vedras, Distrito de Lisboa
Used · 168m²
With Garage
buy
360.000 €
Single-family house of typology T3+1 inserted in a plot of land with 1725m2, with a magnificent countryside view and excellent sun exposure.
It has two floors, ground floor and upper floor. The ground floor has a fantastic kitchen with dining and living area, modern and functional with access to a huge living and games room, with bathroom and spiral staircase to the upper floor. The upper floor also has access to you through an outdoor staircase, has a lounge with a beautiful view of the countryside and access to a generous terrace with a leisure/living space, an office, which can be a bedroom, a hall of bedrooms that gives access to the bathroom and two more bedrooms, one of them with a closet. Its kitchen and bathroom already have modernised finishes and tilt-and-turn pvc windows.
The property has pleasant leisure areas, an extra kitchen, generous terrace, shed with barbecue and also a pavilion with about 97m2 (garage, workshop or storage), a cellar with extra space of 84m2, water well, vegetable garden, parking and more than 1200m2 of garden.
It is located in an area very close to the centre of Freiria, but also to Livramento and consequently just 14 minutes from Malveira and the A8, 34 minutes from Lisbon and 15 minutes from Torres Vedras.
Schedule your visit now!
Trust in our professionalism and dedication.
REF. 5316WT
* All information presented is not binding, does not dispense with confirmation by the mediator, as well as consultation of the property’s documentation *
.
.
Torres Vedras is a municipality marked by its essentially agricultural economy and its landscape of vineyards, with the smell of the Atlantic Sea. This is an excellent region that has good wine and delicious cuisine to experience! In the city, which gives its name to the municipality, there is also no lack of rich heritage that deserves a visit, such as streets and alleys that trace the experience of a dynamic city, in a contrast of modernity that is part of the history where wars, heroic feats of resistance (Lines of Torres Vedras, fort of S. Vicente) and great victories took place.
.
.
Mortgage loans? No worries! We are a credit intermediary, and we handle the entire process until the day of the deed. Explain your situation to us and we will look for the bank that provides you with the best financing conditions.
It has two floors, ground floor and upper floor. The ground floor has a fantastic kitchen with dining and living area, modern and functional with access to a huge living and games room, with bathroom and spiral staircase to the upper floor. The upper floor also has access to you through an outdoor staircase, has a lounge with a beautiful view of the countryside and access to a generous terrace with a leisure/living space, an office, which can be a bedroom, a hall of bedrooms that gives access to the bathroom and two more bedrooms, one of them with a closet. Its kitchen and bathroom already have modernised finishes and tilt-and-turn pvc windows.
The property has pleasant leisure areas, an extra kitchen, generous terrace, shed with barbecue and also a pavilion with about 97m2 (garage, workshop or storage), a cellar with extra space of 84m2, water well, vegetable garden, parking and more than 1200m2 of garden.
It is located in an area very close to the centre of Freiria, but also to Livramento and consequently just 14 minutes from Malveira and the A8, 34 minutes from Lisbon and 15 minutes from Torres Vedras.
Schedule your visit now!
Trust in our professionalism and dedication.
REF. 5316WT
* All information presented is not binding, does not dispense with confirmation by the mediator, as well as consultation of the property’s documentation *
.
.
Torres Vedras is a municipality marked by its essentially agricultural economy and its landscape of vineyards, with the smell of the Atlantic Sea. This is an excellent region that has good wine and delicious cuisine to experience! In the city, which gives its name to the municipality, there is also no lack of rich heritage that deserves a visit, such as streets and alleys that trace the experience of a dynamic city, in a contrast of modernity that is part of the history where wars, heroic feats of resistance (Lines of Torres Vedras, fort of S. Vicente) and great victories took place.
.
.
Mortgage loans? No worries! We are a credit intermediary, and we handle the entire process until the day of the deed. Explain your situation to us and we will look for the bank that provides you with the best financing conditions.
Contact
House 3 Bedrooms
São João das Lampas e Terrugem, Sintra, Distrito de Lisboa
In project · 128m²
With Garage
buy
555.000 €
Sale of land with approved project + construction of House T3, solution ’CHAVE na MÃO’, in Tojeira, Magoito, Parish of São João das Lampas, Municipality of Sintra, District of Lisbon.
(The photos presented are illustrative of housing under construction of the same architect).
Come and see the fantastic place and the approved project for the construction of an excellent villa, contemporary and sophisticated, where you will privilege the use of techniques and materials of high quality, which will reflect a work with premium finishes and excellence.
Areas:
Land Area -361.50 m2
Deployment Area - 87.20 m2
Grass and flower bed area - 196.90 m2
Total Construction Area - 174.40 m2
Used Area - 128.50 m2
Housing Areas:
Entrance Porch - 6.50 m2
Entrance Hall - 6.30 m2
Service Bathroom - 3.70 m2
Common Room - 30.20 m2
Kitchen - 14.90 m2
Laundry - 6.30 m2
Outdoor area of the room - 12.90 m2
Hall of the 1st floor - 5.10 m2
Bathroom support to the rooms - 4,70 m2
Room 1 - 15.35 m2
Room 2 - 15.35 m2
Total Suite Area - 26.60 m2
Suite Bathroom - 7.50 m2
Suite Foyer - 6.30 m2
Suite Room - 12.80 m2
Uncovered Parking Spaces - 2
Relevant Distances:
Magoito Center - 1.3 km
Downtown São João das Lampas - 2.9 km
Magoito Beach - 3.1 Km
Sintra - 11.1 km
Ericeira - 20.1 Km
Mafra - 22.3 km
Lisbon - 38.1 Km
Lisbon Airport - 40.1 Km
Come talk to me about this fantastic project, you will be surprised.
Thank you
(The photos presented are illustrative of housing under construction of the same architect).
Come and see the fantastic place and the approved project for the construction of an excellent villa, contemporary and sophisticated, where you will privilege the use of techniques and materials of high quality, which will reflect a work with premium finishes and excellence.
Areas:
Land Area -361.50 m2
Deployment Area - 87.20 m2
Grass and flower bed area - 196.90 m2
Total Construction Area - 174.40 m2
Used Area - 128.50 m2
Housing Areas:
Entrance Porch - 6.50 m2
Entrance Hall - 6.30 m2
Service Bathroom - 3.70 m2
Common Room - 30.20 m2
Kitchen - 14.90 m2
Laundry - 6.30 m2
Outdoor area of the room - 12.90 m2
Hall of the 1st floor - 5.10 m2
Bathroom support to the rooms - 4,70 m2
Room 1 - 15.35 m2
Room 2 - 15.35 m2
Total Suite Area - 26.60 m2
Suite Bathroom - 7.50 m2
Suite Foyer - 6.30 m2
Suite Room - 12.80 m2
Uncovered Parking Spaces - 2
Relevant Distances:
Magoito Center - 1.3 km
Downtown São João das Lampas - 2.9 km
Magoito Beach - 3.1 Km
Sintra - 11.1 km
Ericeira - 20.1 Km
Mafra - 22.3 km
Lisbon - 38.1 Km
Lisbon Airport - 40.1 Km
Come talk to me about this fantastic project, you will be surprised.
Thank you
Contact
House 3 Bedrooms
São Domingos de Rana, Cascais, Distrito de Lisboa
New · 283m²
With Garage
buy
760.000 €
House 3 Bedrooms for Sale in São Domingos de Rana, Cascais
Brand new 3-bedroom villa in a condominium of 3 villas designed using contemporary architecture.
With 283 m2 of construction and 57.16 m2 of large balconies with unobstructed views and a private garden.
The villa has 3 floors with excellent sun exposure,
On the bright entrance floor, we have access to a large lounge with large windows that gives us access to the terrace and balcony.
The open-plan kitchen is very modern and fully equipped with excellent quality materials.
Before the stairs to the bedrooms, there is a guest toilet.
On the first floor we have a pleasant suite with a wardrobe and a west-facing balcony.
The second bedroom, also with a wardrobe, has the same view and balcony, which also has a functional wardrobe.
The third bedroom, with a wardrobe and balcony, also faces east.
In the hall there is a full bathroom to support the two bedrooms.
Going down to Floor -1 we find a large 67m2 box garage with 2 automatic gates, allowing you to use the space exclusively as a garage or to divide it up and use it as a laundry room, office, multipurpose room, etc. depending on your needs.
Also in this space we have the technical area and storage area.
Rebelva is an area located in São Domingos de Rana, a parish in the municipality of Cascais in Portugal. It is known for its proximity to the coast and the region’s beautiful beaches. São Domingos de Rana is a residential and commercial area with a mix of urban spaces and natural areas, Rebelva being one of the best-known areas in this context.
As in other parts of Cascais, Rebelva in São Domingos de Rana also offers access to attractive beaches, gastronomic options and outdoor activities. The nearby beaches are popular with locals and holidaymakers alike, especially during the warmer months, offering opportunities to relax, sunbathe and enjoy the waters of the Atlantic Ocean.
In addition to the beaches, the area also has a variety of services, including restaurants, cafés, shops and other commercial establishments, providing a lively and convenient atmosphere for residents and visitors.
Brand new 3-bedroom villa in a condominium of 3 villas designed using contemporary architecture.
With 283 m2 of construction and 57.16 m2 of large balconies with unobstructed views and a private garden.
The villa has 3 floors with excellent sun exposure,
On the bright entrance floor, we have access to a large lounge with large windows that gives us access to the terrace and balcony.
The open-plan kitchen is very modern and fully equipped with excellent quality materials.
Before the stairs to the bedrooms, there is a guest toilet.
On the first floor we have a pleasant suite with a wardrobe and a west-facing balcony.
The second bedroom, also with a wardrobe, has the same view and balcony, which also has a functional wardrobe.
The third bedroom, with a wardrobe and balcony, also faces east.
In the hall there is a full bathroom to support the two bedrooms.
Going down to Floor -1 we find a large 67m2 box garage with 2 automatic gates, allowing you to use the space exclusively as a garage or to divide it up and use it as a laundry room, office, multipurpose room, etc. depending on your needs.
Also in this space we have the technical area and storage area.
Rebelva is an area located in São Domingos de Rana, a parish in the municipality of Cascais in Portugal. It is known for its proximity to the coast and the region’s beautiful beaches. São Domingos de Rana is a residential and commercial area with a mix of urban spaces and natural areas, Rebelva being one of the best-known areas in this context.
As in other parts of Cascais, Rebelva in São Domingos de Rana also offers access to attractive beaches, gastronomic options and outdoor activities. The nearby beaches are popular with locals and holidaymakers alike, especially during the warmer months, offering opportunities to relax, sunbathe and enjoy the waters of the Atlantic Ocean.
In addition to the beaches, the area also has a variety of services, including restaurants, cafés, shops and other commercial establishments, providing a lively and convenient atmosphere for residents and visitors.
Contact
House 3 Bedrooms
Serra do Casal de Cambra, Queluz e Belas, Sintra, Distrito de Lisboa
New · 313m²
buy
760.000 €
Moradias T4 e T3.
JUNTO AO BELAS CLUBE DE CAMPO.
IMPORTANTE:
1. As moradias em venda são geminadas, com jardim e piscina;
2. As fotos digitais refletem o se pretende que venha a ser o exterior (frente e retaguarda) das moradias após a construção;
3. AS FOTOS DE UMA MORADIA JÁ CONCLUÍDA REFEREM-SE A UMA MORADIA ISOLADA CONSTRUÍDA PELO MESMO CONTRUTOR E COM ACABAMENTOS SIMILARES servindo apenas para ilustrar o tipo de acabamentos que pode ter na sua nova casa. No entanto, mediante plafonds pré-definidos, pode haver ampla possibilidade de escolha de acabamentos a gosto nomeadamente a nível de cozinha, eletrodomésticos, roupeiros e móveis de casa de banho, pavimentos, cerâmicas, pintura interior, etc.;
4. CONCLUSÃO PREVISTA PARA: Abril de 2025.
Linda Moradia de arquitetura contemporânea, geminada, com acabamentos de eleição, muito soalheira e luminosa inserida em nova urbanização localizada em local muito sossegado e aprazível para viver junto ao Belas Clube de Campo, servida por excelentes acessos (CREL, IC 16, A16, CRIL). Golf, Ginásio e Colégio na envolvente (Belas Clube de Campo). UBBO Shopping a curta distância.
MORADIA LOTE 2:
Lote: 501m2
Implantação: 108m2
Área Bruta de Construção: 353,90m2 (com varandas) / 313,09m2 (sem varandas)
Área Bruta Privativa: 313,09m2 (108m2 Garagem + 103,70m2 Piso 0 + 101,39m2 Piso 1)
Valor de Venda: € 760.000,00
DISTRIBUIÇÃO:
PISO 0
Hall com roupeiro, Sala com acesso direto ao jardim com piscina da retaguarda, Cozinha, Copa individualizada, Wc Social com janela.
PISO 1
Hall Suites
Master Suite, com grande varanda, amplo closet e generosa Wc com janela, base de duche, móvel com duplo lavatório e espelho.
Suite 2, com roupeiro. Grande varanda, comum com Suite 3. Wc com base de duche, móvel e espelho.
Suite 3 com roupeiro. Grande varanda, comum com Suite 2. Wc com base de duche, móvel e espelho.
Wc Quartos com móvel com duplo lavatório e espelho, base de duche com resguardo em vidro.
PISO -1
Grande Garagem para 3 ou 4 carros.
MORADIA LOTE 1:
Lote: 278m2
Implantação: 108m2
Área Bruta de Construção: 340,15m2 (com varandas) / 307,20m2 (sem varandas)
Área Bruta Privativa: 307,20m2 (108m2 Garagem + 103,70m2 Piso 0 + 95,50m2 Piso 1)
Valor de Venda: € 680.000,00
DISTRIBUIÇÃO:
PISO 0
Hall com roupeiro, Sala com acesso direto ao jardim com piscina da retaguarda, Cozinha, Quarto 1 com roupeiro, Wc Social com janela.
PISO 1
Hall Quartos
Suite (= Quarto 2), com grande varanda, closet e ampla Wc com janela, base de duche, móvel com duplo lavatório e espelho.
Quarto 3, com roupeiro. Grande varanda, comum com quarto 4.
Quarto 4 com roupeiro. Grande varanda, comum com quarto 3.
Wc Quartos com móvel com duplo lavatório e espelho, base de duche.
PISO -1
Grande Garagem para 3 ou 4 carros.
ACABAMENTOS GERAIS:
Piso radiante inverter (quente e frio).
Painel Solar com depósito de 300lts, sistema de termossifão para águas quentes e sanitárias .
Cozinha completamente equipada com eletrodomésticos Siemens à escolha dentro de plafond pré-definido.
Caixilharia em PVC, de abrir com oscilo batente, com vidros duplos de baixo emissivo.
Estores elétricos.
Portões elétricos com comando.
Porta blindada.
Teto falso em toda a casa.
Loiças suspensas.
Torneiras de duche embutidas.
Bases de duche com resguardo em vidro.
Pavimento vinílico.
Isolamento acústico entre pisos. Paredes exteriores duplas com isolamento térmico.
Jardim com sistema de rega automática.
Pré-instalação para carregamento de carros elétricos.
Pré-instalação de Alarme e sistema de vídeo vigilância.
Piscina.
Churrasqueira.
Área técnica para máquinas.
JUNTO AO BELAS CLUBE DE CAMPO.
IMPORTANTE:
1. As moradias em venda são geminadas, com jardim e piscina;
2. As fotos digitais refletem o se pretende que venha a ser o exterior (frente e retaguarda) das moradias após a construção;
3. AS FOTOS DE UMA MORADIA JÁ CONCLUÍDA REFEREM-SE A UMA MORADIA ISOLADA CONSTRUÍDA PELO MESMO CONTRUTOR E COM ACABAMENTOS SIMILARES servindo apenas para ilustrar o tipo de acabamentos que pode ter na sua nova casa. No entanto, mediante plafonds pré-definidos, pode haver ampla possibilidade de escolha de acabamentos a gosto nomeadamente a nível de cozinha, eletrodomésticos, roupeiros e móveis de casa de banho, pavimentos, cerâmicas, pintura interior, etc.;
4. CONCLUSÃO PREVISTA PARA: Abril de 2025.
Linda Moradia de arquitetura contemporânea, geminada, com acabamentos de eleição, muito soalheira e luminosa inserida em nova urbanização localizada em local muito sossegado e aprazível para viver junto ao Belas Clube de Campo, servida por excelentes acessos (CREL, IC 16, A16, CRIL). Golf, Ginásio e Colégio na envolvente (Belas Clube de Campo). UBBO Shopping a curta distância.
MORADIA LOTE 2:
Lote: 501m2
Implantação: 108m2
Área Bruta de Construção: 353,90m2 (com varandas) / 313,09m2 (sem varandas)
Área Bruta Privativa: 313,09m2 (108m2 Garagem + 103,70m2 Piso 0 + 101,39m2 Piso 1)
Valor de Venda: € 760.000,00
DISTRIBUIÇÃO:
PISO 0
Hall com roupeiro, Sala com acesso direto ao jardim com piscina da retaguarda, Cozinha, Copa individualizada, Wc Social com janela.
PISO 1
Hall Suites
Master Suite, com grande varanda, amplo closet e generosa Wc com janela, base de duche, móvel com duplo lavatório e espelho.
Suite 2, com roupeiro. Grande varanda, comum com Suite 3. Wc com base de duche, móvel e espelho.
Suite 3 com roupeiro. Grande varanda, comum com Suite 2. Wc com base de duche, móvel e espelho.
Wc Quartos com móvel com duplo lavatório e espelho, base de duche com resguardo em vidro.
PISO -1
Grande Garagem para 3 ou 4 carros.
MORADIA LOTE 1:
Lote: 278m2
Implantação: 108m2
Área Bruta de Construção: 340,15m2 (com varandas) / 307,20m2 (sem varandas)
Área Bruta Privativa: 307,20m2 (108m2 Garagem + 103,70m2 Piso 0 + 95,50m2 Piso 1)
Valor de Venda: € 680.000,00
DISTRIBUIÇÃO:
PISO 0
Hall com roupeiro, Sala com acesso direto ao jardim com piscina da retaguarda, Cozinha, Quarto 1 com roupeiro, Wc Social com janela.
PISO 1
Hall Quartos
Suite (= Quarto 2), com grande varanda, closet e ampla Wc com janela, base de duche, móvel com duplo lavatório e espelho.
Quarto 3, com roupeiro. Grande varanda, comum com quarto 4.
Quarto 4 com roupeiro. Grande varanda, comum com quarto 3.
Wc Quartos com móvel com duplo lavatório e espelho, base de duche.
PISO -1
Grande Garagem para 3 ou 4 carros.
ACABAMENTOS GERAIS:
Piso radiante inverter (quente e frio).
Painel Solar com depósito de 300lts, sistema de termossifão para águas quentes e sanitárias .
Cozinha completamente equipada com eletrodomésticos Siemens à escolha dentro de plafond pré-definido.
Caixilharia em PVC, de abrir com oscilo batente, com vidros duplos de baixo emissivo.
Estores elétricos.
Portões elétricos com comando.
Porta blindada.
Teto falso em toda a casa.
Loiças suspensas.
Torneiras de duche embutidas.
Bases de duche com resguardo em vidro.
Pavimento vinílico.
Isolamento acústico entre pisos. Paredes exteriores duplas com isolamento térmico.
Jardim com sistema de rega automática.
Pré-instalação para carregamento de carros elétricos.
Pré-instalação de Alarme e sistema de vídeo vigilância.
Piscina.
Churrasqueira.
Área técnica para máquinas.
Contact
House 3 Bedrooms +1 Duplex
Colares, Sintra, Distrito de Lisboa
Used · 248m²
With Garage
buy
1.290.000 €
Magnificent villa T3 +1 located in a historic area of great prestige of the Serra de Sintra, inserted in an excellent land with 920m2 and with approximately 600m2 of garden, here, you can enjoy a fantastic swimming pool and leisure area while enjoying the stunning view of the countryside and the Sea from practically all the exterior and interior points.
This is a villa that is distinguished by the high quality and luxury finishes and the irreproachable state in which it is. With excellent solar orientation East / West and equipped as a heating system through the underfloor heating, it gives you a huge sense of comfort.
Mostly ground floor, it has a generous and large living room with arched window from where you can see the blue of the pool and the sea in the distance, dining room with 30m2, social bathroom, fully equipped kitchen with top equipment and dining area, suite with closet and private bathroom, two bedrooms, common bathroom. It should be noted that all rooms benefit from fantastic built-in wardrobes. On the top floor with 50m2 that serves as a games room, also having a generous balcony from where you can see the Praia das Maçãs to the Convent of Mafra. Basement with 50m2, terraces, annexes and even outdoor parking with capacity for 4 cars.
Located in Penedo in Colares in an idyllic setting in Sintra, next to commerce and services, being a few minutes from the beaches, 20 minutes from Cascais.
-----
REF. 4053
-----
* All the information presented is not binding, does not exempt the confirmation by the mediator, as well as the consultation of the documentation of the property *
We seek to provide good business and simplify processes for our customers. Our growth has been exponential and sustained.
Do you need a home loan? Without worry, we take care of the whole process up to the day of the scripture. Explain your situation to us and we will look for the bank that provides you with the best financing conditions.
Energy certification? If you are thinking of selling or leasing your property, know that the energy certificate is MANDATORY. And we, in partnership, take care of everything for you.
This is a villa that is distinguished by the high quality and luxury finishes and the irreproachable state in which it is. With excellent solar orientation East / West and equipped as a heating system through the underfloor heating, it gives you a huge sense of comfort.
Mostly ground floor, it has a generous and large living room with arched window from where you can see the blue of the pool and the sea in the distance, dining room with 30m2, social bathroom, fully equipped kitchen with top equipment and dining area, suite with closet and private bathroom, two bedrooms, common bathroom. It should be noted that all rooms benefit from fantastic built-in wardrobes. On the top floor with 50m2 that serves as a games room, also having a generous balcony from where you can see the Praia das Maçãs to the Convent of Mafra. Basement with 50m2, terraces, annexes and even outdoor parking with capacity for 4 cars.
Located in Penedo in Colares in an idyllic setting in Sintra, next to commerce and services, being a few minutes from the beaches, 20 minutes from Cascais.
-----
REF. 4053
-----
* All the information presented is not binding, does not exempt the confirmation by the mediator, as well as the consultation of the documentation of the property *
We seek to provide good business and simplify processes for our customers. Our growth has been exponential and sustained.
Do you need a home loan? Without worry, we take care of the whole process up to the day of the scripture. Explain your situation to us and we will look for the bank that provides you with the best financing conditions.
Energy certification? If you are thinking of selling or leasing your property, know that the energy certificate is MANDATORY. And we, in partnership, take care of everything for you.
Contact
House 3 Bedrooms Duplex
Ericeira , Mafra, Distrito de Lisboa
New · 210m²
With Garage
buy
860.000 €
Gated Community (4 Villas) with swimming pool, of typology T3+1 located in the Ericeira area, ideal for the comfort of your family, with easy access to the main access roads (A.21 / A8).
The villas with contemporary lines where you privilege the elegance and beauty of nature, also enjoying a great sun exposure and sea views, have finishes with the most recent materials on the market combined with the latest technology.
The ground floor consists of:
- Hall (6.6m2); (kitchen 21.4 m2); Lav_/pantry (3.3m2); living room (33.6 m2); Bathroom (2.3 m2); terrace (34.1m2).
On the upper floor we have THREE SUITES:
- Hall (3.8m2), suite 01 with closet (17.5m2), bathroom suite (6.5m2); w/Balcony access (13.1m2); Suite 02 (14.9m2); WC suite (5.2m2); Suite 03 (13 m2); WC suite (3.6m2); both with balcony access (8.1m2).
- The Basement / Garage (96.1 m2); Storage (36.2 m2); Wc (3.6 m2).
Each villa has a pleasant surrounding outdoor garden, also with a large terrace and barbecue.
Equipment:
- Fully equipped kitchen;
- Electric shutters;
- Solar panels for water heating;
- Pre-Air Conditioning;
Centralized mechanical ventilation;
* PRICES FROM 860.000.00€*
*Completion of works scheduled for the end of 2025.
*All the information presented is not binding, not exempting the consultation and confirmation of all the documentation of the property*.
For more information or to schedule a visit, please contact the number (phone hidden) Luís Vieira
The villas with contemporary lines where you privilege the elegance and beauty of nature, also enjoying a great sun exposure and sea views, have finishes with the most recent materials on the market combined with the latest technology.
The ground floor consists of:
- Hall (6.6m2); (kitchen 21.4 m2); Lav_/pantry (3.3m2); living room (33.6 m2); Bathroom (2.3 m2); terrace (34.1m2).
On the upper floor we have THREE SUITES:
- Hall (3.8m2), suite 01 with closet (17.5m2), bathroom suite (6.5m2); w/Balcony access (13.1m2); Suite 02 (14.9m2); WC suite (5.2m2); Suite 03 (13 m2); WC suite (3.6m2); both with balcony access (8.1m2).
- The Basement / Garage (96.1 m2); Storage (36.2 m2); Wc (3.6 m2).
Each villa has a pleasant surrounding outdoor garden, also with a large terrace and barbecue.
Equipment:
- Fully equipped kitchen;
- Electric shutters;
- Solar panels for water heating;
- Pre-Air Conditioning;
Centralized mechanical ventilation;
* PRICES FROM 860.000.00€*
*Completion of works scheduled for the end of 2025.
*All the information presented is not binding, not exempting the consultation and confirmation of all the documentation of the property*.
For more information or to schedule a visit, please contact the number (phone hidden) Luís Vieira
Contact
House 3 Bedrooms
Terrugem, São João das Lampas e Terrugem, Sintra, Distrito de Lisboa
Used · 373m²
With Garage
buy
995.000 €
Ref: 3059-V3UJL
Offer Deed. (*).
Set of Farm and Rustic plot of land.
3 bedroom farm on a plot of 1651m2
Well located, close to services, commerce and public transport.
Composed by:
Floor 0 - Living room/kitchen in open space (48.70m²), Laundry (3.92m²), Living room (17.75m²), Suite (18.70m²) with closet, bathroom suite (3.90m²), 2 bedrooms (9.03m² and 9.15m²), both with wardrobes, guest toilet (10.74m²).
Floor 1 - Living room (57.2m²) with dressing room, terrace closed in sunroom (20.02m²), bathroom (6.50m²).
Exterior - Overflow pool, heated, illuminated water, jacuzzi, garden with automatic programmed irrigation, library with bathroom, pergola with 21.70m², living room with 36.80m², storage, garage for 2 cars, living room with 69.40m²; storage with 7.19m², equipped kitchen to support the pool with 19.55m², garden pergola, bathroom with sauna 12.88m², engine room 4m², borehole.
Equipment - Individual electric heating, electric shutters, home automation, video surveillance, automatic gates for access to vehicles, Portuguese sidewalk in circulation areas, automatic gates for access to vehicles, Portuguese sidewalk in circulation areas, hot tub, hydromassage cabin, towel warmer, stove
Sale together with rustic plot of land Total area 840 m², next to the Quinta.
The information provided does not dispense with its confirmation nor can it be considered binding.
We take care of your credit process, without bureaucracy and without costs. Credit Intermediary No. 0002292.
(*) Offer of deed in a Notary referenced by Alvarez Marinho.
Offer Deed. (*).
Set of Farm and Rustic plot of land.
3 bedroom farm on a plot of 1651m2
Well located, close to services, commerce and public transport.
Composed by:
Floor 0 - Living room/kitchen in open space (48.70m²), Laundry (3.92m²), Living room (17.75m²), Suite (18.70m²) with closet, bathroom suite (3.90m²), 2 bedrooms (9.03m² and 9.15m²), both with wardrobes, guest toilet (10.74m²).
Floor 1 - Living room (57.2m²) with dressing room, terrace closed in sunroom (20.02m²), bathroom (6.50m²).
Exterior - Overflow pool, heated, illuminated water, jacuzzi, garden with automatic programmed irrigation, library with bathroom, pergola with 21.70m², living room with 36.80m², storage, garage for 2 cars, living room with 69.40m²; storage with 7.19m², equipped kitchen to support the pool with 19.55m², garden pergola, bathroom with sauna 12.88m², engine room 4m², borehole.
Equipment - Individual electric heating, electric shutters, home automation, video surveillance, automatic gates for access to vehicles, Portuguese sidewalk in circulation areas, automatic gates for access to vehicles, Portuguese sidewalk in circulation areas, hot tub, hydromassage cabin, towel warmer, stove
Sale together with rustic plot of land Total area 840 m², next to the Quinta.
The information provided does not dispense with its confirmation nor can it be considered binding.
We take care of your credit process, without bureaucracy and without costs. Credit Intermediary No. 0002292.
(*) Offer of deed in a Notary referenced by Alvarez Marinho.
Contact
House 3 Bedrooms
Boa Vista, A dos Cunhados e Maceira, Torres Vedras, Distrito de Lisboa
Used · 216m²
With Garage
buy
435.000 €
EXCLUSIVE - West Life - Single storey house of typology T3, inserted in a plot of 1334m2 with pleasant garden and excellent sun exposure throughout the day.
Consisting of two living rooms of 30m2 and 33m2, both with fireplace, fully equipped kitchen of 23m3, suite of 19m2 with private bathroom of 4m2, two bedrooms, one of 15m2 and another of 12m2 and common bathroom of 5m2.
It has a garage of 90m2, pantry of 3m2, large laundry area of 24m2 and also a service bathroom with 3m2.
Its location allows us to enjoy an unobstructed view of the countryside and be close to some of the most beautiful beaches in the country, being 1.5km from Santa Rita beach and 10 minutes from the extensive Santa Cruz beach.
The property is located close to the International College, the College of Penafirme and the entrance to the A8 motorway, optimising your travel.
Schedule your visit now and come and see it!
Trust in our experience and professionalism.
REF. 5305WT
* All the information presented is not binding, it does not dispense with confirmation by the mediator, as well as the consultation of the property documentation *
.
.
Santa Cruz is a place of wave sports, here official events of the international circuits of various modalities are held. Since 2007, the ’Ocean Spirit’ festival has been held here, an international festival of wave sports and music that attracts people from all over the world.
.
.
Torres Vedras is a municipality marked by its essentially agricultural economy and its landscape of vineyards, with the smell of the Atlantic Sea. This is an excellent region that has good wine and delicious gastronomy to experience! In the city, which gives its name to the municipality, there is also no lack of rich heritage that deserves a visit, such as streets and alleys that trace the experience of a dynamic city, in a contrast of modernity that is part of history, here there were wars, heroic deeds of resistance (Lines of Torres Vedras, fort of S. Vicente) and great victories.
.
.
Mortgage loans? No worries! We are a credit intermediary, and we take care of the entire process until the day of the deed. Explain your situation to us and we will look for the bank that provides you with the best financing conditions.
Consisting of two living rooms of 30m2 and 33m2, both with fireplace, fully equipped kitchen of 23m3, suite of 19m2 with private bathroom of 4m2, two bedrooms, one of 15m2 and another of 12m2 and common bathroom of 5m2.
It has a garage of 90m2, pantry of 3m2, large laundry area of 24m2 and also a service bathroom with 3m2.
Its location allows us to enjoy an unobstructed view of the countryside and be close to some of the most beautiful beaches in the country, being 1.5km from Santa Rita beach and 10 minutes from the extensive Santa Cruz beach.
The property is located close to the International College, the College of Penafirme and the entrance to the A8 motorway, optimising your travel.
Schedule your visit now and come and see it!
Trust in our experience and professionalism.
REF. 5305WT
* All the information presented is not binding, it does not dispense with confirmation by the mediator, as well as the consultation of the property documentation *
.
.
Santa Cruz is a place of wave sports, here official events of the international circuits of various modalities are held. Since 2007, the ’Ocean Spirit’ festival has been held here, an international festival of wave sports and music that attracts people from all over the world.
.
.
Torres Vedras is a municipality marked by its essentially agricultural economy and its landscape of vineyards, with the smell of the Atlantic Sea. This is an excellent region that has good wine and delicious gastronomy to experience! In the city, which gives its name to the municipality, there is also no lack of rich heritage that deserves a visit, such as streets and alleys that trace the experience of a dynamic city, in a contrast of modernity that is part of history, here there were wars, heroic deeds of resistance (Lines of Torres Vedras, fort of S. Vicente) and great victories.
.
.
Mortgage loans? No worries! We are a credit intermediary, and we take care of the entire process until the day of the deed. Explain your situation to us and we will look for the bank that provides you with the best financing conditions.
Contact
Detached House 3 Bedrooms
Fontelas, Reguengo Grande, Lourinhã, Distrito de Lisboa
Under construction · 236m²
With Garage
buy
350.000 €
FAÇA CONNOSCO O MELHOR NEGÓCIO - NEGOCIÁVEL
Moradia Isolada, inserida em lote de terreno com uma área total de 538 m2, este imóvel tem uma vista desafogada, com uma orientação solar a Nascente/Poente.
Composta por uma cozinha equipada, despensa, uma sala em Open Space, com uma área de 44,10 m2, três quartos um deles é uma suite com um closet, uma casa de banho familiar.
A Moradia tem uma arquitetura contemporânea e encontra-se a ser construída com materiais de excelência, as janelas e portas em PVC com vidros duplos, painel solar para aquecimento de águas sanitárias, pré instalação de aspiração central, estores elétricos e ar condicionado, com teto falso e iluminação LED.
No exterior comtempla um jardim, casa das máquinas, churrasqueiras, onde tem bastante espaço envolvente para conviver com amigos e desfrutar o ar puro e sossegado desta região.
O imóvel fica localizado muito próximo de uma diversidades de bens e serviços e fica a cerca de 10 minutos das famosas praias do concelho da Lourinhã e Peniche; e Também a cerca de 50 minutos do Aeroporto de Lisboa.
As informações disponibilizadas são de cariz meramente informativo, não vinculativo, não dispensando a consulta desta Mediadora.
Tratamos do seu processo de crédito, sem burocracias apresentando as melhores soluções para cada cliente.
Intermediário de crédito certificado pelo Banco de Portugal com o nº 0001802.
Ajudamos com todo o processo! Entre em contacto connosco ou deixe-nos os seus dados e entraremos em contacto assim que possível!
RF95053
Moradia Isolada, inserida em lote de terreno com uma área total de 538 m2, este imóvel tem uma vista desafogada, com uma orientação solar a Nascente/Poente.
Composta por uma cozinha equipada, despensa, uma sala em Open Space, com uma área de 44,10 m2, três quartos um deles é uma suite com um closet, uma casa de banho familiar.
A Moradia tem uma arquitetura contemporânea e encontra-se a ser construída com materiais de excelência, as janelas e portas em PVC com vidros duplos, painel solar para aquecimento de águas sanitárias, pré instalação de aspiração central, estores elétricos e ar condicionado, com teto falso e iluminação LED.
No exterior comtempla um jardim, casa das máquinas, churrasqueiras, onde tem bastante espaço envolvente para conviver com amigos e desfrutar o ar puro e sossegado desta região.
O imóvel fica localizado muito próximo de uma diversidades de bens e serviços e fica a cerca de 10 minutos das famosas praias do concelho da Lourinhã e Peniche; e Também a cerca de 50 minutos do Aeroporto de Lisboa.
As informações disponibilizadas são de cariz meramente informativo, não vinculativo, não dispensando a consulta desta Mediadora.
Tratamos do seu processo de crédito, sem burocracias apresentando as melhores soluções para cada cliente.
Intermediário de crédito certificado pelo Banco de Portugal com o nº 0001802.
Ajudamos com todo o processo! Entre em contacto connosco ou deixe-nos os seus dados e entraremos em contacto assim que possível!
RF95053
Contact
House 3 Bedrooms +1
Murches, Alcabideche, Cascais, Distrito de Lisboa
New · 170m²
With Garage
buy
1.590.000 €
Detached villa with 2 floors of contemporary style, with garden and heated pool.
With the following composition:
Floor 0: Entrance hall, living room with access to the garden and pool, kitchen, guest toilet
Floor 1: 3 suites and balconies
Basement: Storage, bedroom and bathroom
Quality finishes, lots of light, sea views, garden and heated pool.
Construction is scheduled to end in September 2023.
The information referred to is not binding. You should consult the property’s documentation.
Cascais is a town that brings together a number of attractions that make it perhaps one of the most recognised places in Portugal, one of the most pleasant to live in and, certainly, one of the most desirable to invest. From the outset, its location near Lisbon allows you to combine the best that can be found in the country’s capital with the exclusivity of a medium-sized village, full of charms and good reasons to be chosen as a place to live.
---
ABOUT MÉTODO
AMI: 866
Founded in 1988, Método has been accumulating a growing turnover supported by a team of experienced professionals, subject to constant updating. Método is equipped to accompany and advise any type of real estate operation, in a capable and efficient way.
With the following composition:
Floor 0: Entrance hall, living room with access to the garden and pool, kitchen, guest toilet
Floor 1: 3 suites and balconies
Basement: Storage, bedroom and bathroom
Quality finishes, lots of light, sea views, garden and heated pool.
Construction is scheduled to end in September 2023.
The information referred to is not binding. You should consult the property’s documentation.
Cascais is a town that brings together a number of attractions that make it perhaps one of the most recognised places in Portugal, one of the most pleasant to live in and, certainly, one of the most desirable to invest. From the outset, its location near Lisbon allows you to combine the best that can be found in the country’s capital with the exclusivity of a medium-sized village, full of charms and good reasons to be chosen as a place to live.
---
ABOUT MÉTODO
AMI: 866
Founded in 1988, Método has been accumulating a growing turnover supported by a team of experienced professionals, subject to constant updating. Método is equipped to accompany and advise any type of real estate operation, in a capable and efficient way.
Contact
House 3 Bedrooms Duplex
Arredores, Moita dos Ferreiros, Lourinhã, Distrito de Lisboa
Used · 126m²
buy
235.000 €
House, semi-detached, of typology T3 with attic.
This villa consists of:
Ground floor - One bedroom, one bathroom, one living room and one kitchen.
First floor that corresponds to the attic - this consists of two bedrooms, a bathroom and a storage area.
Outside this property has a 140m2 patio, which can be used as a parking lot.
It also has a small garden in front of the house.
At the back, outside the villa, there is a rustic space with 20m2 that has a barbecue with a wood oven.
This property is located in a rural area, in its surroundings we find other houses and agricultural land.
Schedule your visit now! Here you will be close to all the access and services you need.
REF. 5323WT
* All information presented is not binding, does not dispense with confirmation by the mediator, as well as consultation of the property’s documentation *
.
. .
Lourinhã is a city known for its beaches, such as Praia da Areia Branca and Praia da Peralta, which attract tourists during the summer. The city is also known for its dinosaur fossils, and there is a museum dedicated to dinosaurs, the Lourinhã Museum, which is a popular tourist attraction.
.
. .
We seek to provide good business and simplify processes to our customers. Our growth has been exponential and sustained.
.
. .
Mortgage? Without worries, we take care of the entire process until the day of the deed. Explain your situation to us and we will look for the bank that provides you with the best financing conditions.
.
. .
Energy certification? If you are thinking of selling or renting your property, know that the energy certificate is MANDATORY. And we, in partnership, take care of everything for you.
.
. .
This villa consists of:
Ground floor - One bedroom, one bathroom, one living room and one kitchen.
First floor that corresponds to the attic - this consists of two bedrooms, a bathroom and a storage area.
Outside this property has a 140m2 patio, which can be used as a parking lot.
It also has a small garden in front of the house.
At the back, outside the villa, there is a rustic space with 20m2 that has a barbecue with a wood oven.
This property is located in a rural area, in its surroundings we find other houses and agricultural land.
Schedule your visit now! Here you will be close to all the access and services you need.
REF. 5323WT
* All information presented is not binding, does not dispense with confirmation by the mediator, as well as consultation of the property’s documentation *
.
. .
Lourinhã is a city known for its beaches, such as Praia da Areia Branca and Praia da Peralta, which attract tourists during the summer. The city is also known for its dinosaur fossils, and there is a museum dedicated to dinosaurs, the Lourinhã Museum, which is a popular tourist attraction.
.
. .
We seek to provide good business and simplify processes to our customers. Our growth has been exponential and sustained.
.
. .
Mortgage? Without worries, we take care of the entire process until the day of the deed. Explain your situation to us and we will look for the bank that provides you with the best financing conditions.
.
. .
Energy certification? If you are thinking of selling or renting your property, know that the energy certificate is MANDATORY. And we, in partnership, take care of everything for you.
.
. .
Contact
House 3 Bedrooms Duplex
Quinta das Pevides , Mafra, Distrito de Lisboa
Used · 203m²
buy
685.000 €
SÉRGIO CARMEZIM | Mediadora Atlântico
Detached 3 bedroom villa with garden and lots of natural light ...
Modern finishes and very clean design that offer you both comfort and sophistication. Located in an area of villas with pleasant countryside views, easy access to the centre of Mafra or Ericeira and with several leisure areas and children’s playground...
Description:
FLOOR 0 :
- Hall (17.7 m2); kitchen ( 16.8 m2 ) ; common room ( 37.5 m2 ) ; WC ( 7.2 m2 )
PiSO1:
- Hall (8.6 m2); Suite with walking closet ( 15.9 m2 + 6.05 m2 ) with access to balcony ( 13 m2 ); Bathroom suite with shower base ( 4.85 m2 ); two bedrooms with wardrobes ( 17.9 and 14.4 m2 ) both with access to balcony ( 6 m2 | 5.2 m2); Social toilet with shower base ( 5.1 m2 )
EXTERIOR:
- Garage ( 20.5 m2 )
- Porch with engine room (16.7 m2) that can easily be enclosed in glass and transformed into an office or dining area
Finishes:
- Fully equipped kitchen (electric hob, oven, microwave, extractor fan, dishwasher and washing machine, combination)
-Silestone worktop
- Electric shutters
- Solar panels
- False ceilings with LED lighting (all rooms except in bedrooms)
- Window frames with thermal cut and thermal double glazing
-barbecue
- Pre installation of air conditioning
- Fireplace with fireplace
- Automated gates
- Central vacuum
- Application of the Etics system from the outside (hood) to provide better thermal/acoustic insulation
Location:
- Mafra Sports Park ( municipal swimming pools; tennis courts, gymnasium; skate park, children’s playground; walking and cycling paths; gardens ( 2 km )
- José Saramago Secondary School; Hélia Correia Elementary School; Mafra Elementary School ( 2.5 km )
- Public transport ( 900 m )
- Hypermarket and other eating areas ( 250 m )
- Historic centre of Mafra ( 3.7 km )
- Historic Center of Ericeira and Beaches ( 7.5 km )
Detached 3 bedroom villa with garden and lots of natural light ...
Modern finishes and very clean design that offer you both comfort and sophistication. Located in an area of villas with pleasant countryside views, easy access to the centre of Mafra or Ericeira and with several leisure areas and children’s playground...
Description:
FLOOR 0 :
- Hall (17.7 m2); kitchen ( 16.8 m2 ) ; common room ( 37.5 m2 ) ; WC ( 7.2 m2 )
PiSO1:
- Hall (8.6 m2); Suite with walking closet ( 15.9 m2 + 6.05 m2 ) with access to balcony ( 13 m2 ); Bathroom suite with shower base ( 4.85 m2 ); two bedrooms with wardrobes ( 17.9 and 14.4 m2 ) both with access to balcony ( 6 m2 | 5.2 m2); Social toilet with shower base ( 5.1 m2 )
EXTERIOR:
- Garage ( 20.5 m2 )
- Porch with engine room (16.7 m2) that can easily be enclosed in glass and transformed into an office or dining area
Finishes:
- Fully equipped kitchen (electric hob, oven, microwave, extractor fan, dishwasher and washing machine, combination)
-Silestone worktop
- Electric shutters
- Solar panels
- False ceilings with LED lighting (all rooms except in bedrooms)
- Window frames with thermal cut and thermal double glazing
-barbecue
- Pre installation of air conditioning
- Fireplace with fireplace
- Automated gates
- Central vacuum
- Application of the Etics system from the outside (hood) to provide better thermal/acoustic insulation
Location:
- Mafra Sports Park ( municipal swimming pools; tennis courts, gymnasium; skate park, children’s playground; walking and cycling paths; gardens ( 2 km )
- José Saramago Secondary School; Hélia Correia Elementary School; Mafra Elementary School ( 2.5 km )
- Public transport ( 900 m )
- Hypermarket and other eating areas ( 250 m )
- Historic centre of Mafra ( 3.7 km )
- Historic Center of Ericeira and Beaches ( 7.5 km )
Contact
See more Houses in Distrito de Lisboa
Bedrooms
Zones
Can’t find the property you’re looking for?
