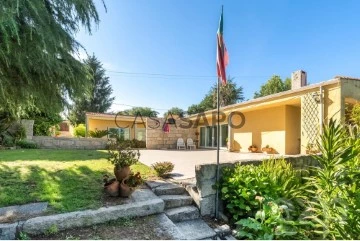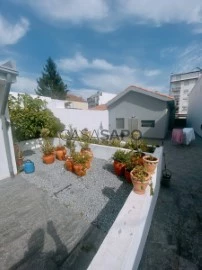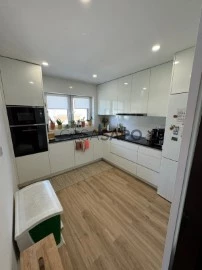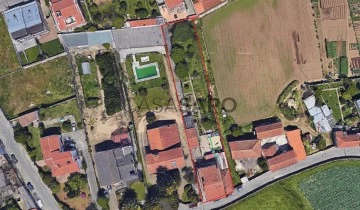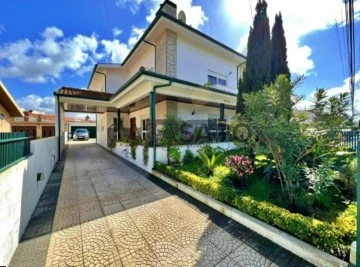Houses
3
Price
More filters
5 Houses 3 Bedrooms in Maia, with Storage
Order by
Relevance
House 3 Bedrooms
Aeroporto , Moreira, Maia, Distrito do Porto
Used · 200m²
With Garage
buy
650.000 €
We present a magnificent house located in Moreira da Maia, near Porto Airport. This property is ideal for those seeking a peaceful and spacious environment, with excellent access to major roads and public transportation. The house has unique features that make it an excellent investment opportunity or a perfect family home.
Main Features
Total Land Area: The property boasts a plot of over 3500m², offering a vast outdoor space that can be utilized in various ways.
Ground Floor:
- Bedrooms: The main house has three bedrooms, one of which is a suite. All bedrooms have built-in wardrobes and large areas, providing comfort and practicality.
- Main Living Room: The living room is spacious, over 40m², equipped with a fireplace for extra coziness on cold days. The living room has direct access to the garden, allowing a harmonious integration between indoor and outdoor spaces.
- Regional Kitchen: The kitchen, over 20m², features a regional design, spacious and well-lit by natural light, ideal for preparing meals with comfort and practicality.
- Indoor Garden: The house includes an indoor garden, contributing to the natural ventilation and lighting of the spaces, as well as providing a pleasant and relaxing environment.
- Bathrooms:
- One complete bathroom serving the two bedrooms.
- A service toilet for the social area, providing convenience for guests and residents.
- Pre-installation of Central Heating: The entire house has pre-installation for central heating, facilitating the implementation of this thermal comfort system.
Basement:
- Additional 1-Bedroom Apartment: In addition to the main house, the basement includes a 1-bedroom apartment, ideal for guests, family members, or to be used as an extra source of income through rental.
Development Potential
The property´s land offers numerous development possibilities, such as:
- Swimming Pool Construction: Ample space for building a swimming pool, ideal for leisure and fun on hot days.
- Tennis Court: Possibility of creating a tennis court, perfect for sports enthusiasts.
- Gated Community: The land allows for the construction of an additional 2 to 3 houses, making it possible to create a gated community, offering even more exclusivity and security.
Location
The house is situated in a privileged location:
- Proximity to Porto Airport: Facilitates access for national and international travel.
- Crestins Metro: Close to the metro station, providing easy access to public transportation.
- Quick Access: Excellent connection to the A3, A41, and A28 highways, facilitating mobility to different regions.
Structure and Comfort
- 4-Faced House: The house has 4 facades, ensuring excellent natural lighting and ventilation.
- Closed Garage: Closed garage with capacity for 2 cars, offering security and convenience.
- Calm Environment: The property is located in an extremely calm area, ideal for those seeking tranquility and quality of life. This peaceful environment allows for a lifestyle similar to that of a farmhouse, where one can enjoy the nature and green spaces of the property, providing a unique and serene living experience.
- Preparation for Exterior Insulation: The house´s facades are prepared for the application of exterior insulation, as approximately two years ago, a plaster mesh was applied, facilitating the implementation of this type of thermal and acoustic insulation.
Final Considerations
This house is an excellent opportunity for those seeking a spacious, well-located space with great potential for appreciation. Whether for personal use or as an investment, the property in Moreira da Maia offers all the conditions for a comfortable and peaceful life, in perfect harmony with nature.
If you are interested in visiting or obtaining more information, please do not hesitate to contact us. We are available to schedule a visit and present all the details of this magnificent house.
Main Features
Total Land Area: The property boasts a plot of over 3500m², offering a vast outdoor space that can be utilized in various ways.
Ground Floor:
- Bedrooms: The main house has three bedrooms, one of which is a suite. All bedrooms have built-in wardrobes and large areas, providing comfort and practicality.
- Main Living Room: The living room is spacious, over 40m², equipped with a fireplace for extra coziness on cold days. The living room has direct access to the garden, allowing a harmonious integration between indoor and outdoor spaces.
- Regional Kitchen: The kitchen, over 20m², features a regional design, spacious and well-lit by natural light, ideal for preparing meals with comfort and practicality.
- Indoor Garden: The house includes an indoor garden, contributing to the natural ventilation and lighting of the spaces, as well as providing a pleasant and relaxing environment.
- Bathrooms:
- One complete bathroom serving the two bedrooms.
- A service toilet for the social area, providing convenience for guests and residents.
- Pre-installation of Central Heating: The entire house has pre-installation for central heating, facilitating the implementation of this thermal comfort system.
Basement:
- Additional 1-Bedroom Apartment: In addition to the main house, the basement includes a 1-bedroom apartment, ideal for guests, family members, or to be used as an extra source of income through rental.
Development Potential
The property´s land offers numerous development possibilities, such as:
- Swimming Pool Construction: Ample space for building a swimming pool, ideal for leisure and fun on hot days.
- Tennis Court: Possibility of creating a tennis court, perfect for sports enthusiasts.
- Gated Community: The land allows for the construction of an additional 2 to 3 houses, making it possible to create a gated community, offering even more exclusivity and security.
Location
The house is situated in a privileged location:
- Proximity to Porto Airport: Facilitates access for national and international travel.
- Crestins Metro: Close to the metro station, providing easy access to public transportation.
- Quick Access: Excellent connection to the A3, A41, and A28 highways, facilitating mobility to different regions.
Structure and Comfort
- 4-Faced House: The house has 4 facades, ensuring excellent natural lighting and ventilation.
- Closed Garage: Closed garage with capacity for 2 cars, offering security and convenience.
- Calm Environment: The property is located in an extremely calm area, ideal for those seeking tranquility and quality of life. This peaceful environment allows for a lifestyle similar to that of a farmhouse, where one can enjoy the nature and green spaces of the property, providing a unique and serene living experience.
- Preparation for Exterior Insulation: The house´s facades are prepared for the application of exterior insulation, as approximately two years ago, a plaster mesh was applied, facilitating the implementation of this type of thermal and acoustic insulation.
Final Considerations
This house is an excellent opportunity for those seeking a spacious, well-located space with great potential for appreciation. Whether for personal use or as an investment, the property in Moreira da Maia offers all the conditions for a comfortable and peaceful life, in perfect harmony with nature.
If you are interested in visiting or obtaining more information, please do not hesitate to contact us. We are available to schedule a visit and present all the details of this magnificent house.
Contact
House 3 Bedrooms
Pedrouços, Maia, Distrito do Porto
New · 150m²
With Garage
buy
349.000 €
Moradia Terreá Totalmente Nova
Referência Interna: mai_200803
Moradia Terreá v3 + Moradia V2 no Mesmo terreno
Moradia Totalmente nova, fim de obra Agosto 2020, situada na Rua D. Afonso Henriques Maia, 5 minutos do Porto, hospital São João com todos os serviços a porta.
Moradia composta por Hall de entrada, sala de estar ou quarto, corredor com acesso a 2 suítes grandes com ótimos roupeiros, sala com 32 m2 e salamandra , acesso a zona exterior e acesso a cozinha , wc de serviço e excelente lavandaria.
Zona exterior com cerca de 250 m2, para estacionamento de carros, ou zona de lazer.
Na parte traseiras da casa, dispomos de uma moradia V2, composta por 2 quartos sendo um deles suite, casa de banho completa e uma zona ampla de cozinha e sala.
Incrível Negocio para 2 famílias morarem, ou para poder habitar na casa principal e dar independência aos seus filhos ou outro familiar na casa secundaria, estando sempre perto de si.
Tratamos do financiamento sem qualquer custo!
Certificado energético: A certificação energética deste imóvel foi requerida, nos termos do exposto no Artigo 14º do DL nº118/2013 de 20 de agosto, encontrando-se o mesmo em fase de emissão
Área: 390 m2
Valor: 349.000 €
Ref: mai_200803
Referência Interna: mai_200803
Moradia Terreá v3 + Moradia V2 no Mesmo terreno
Moradia Totalmente nova, fim de obra Agosto 2020, situada na Rua D. Afonso Henriques Maia, 5 minutos do Porto, hospital São João com todos os serviços a porta.
Moradia composta por Hall de entrada, sala de estar ou quarto, corredor com acesso a 2 suítes grandes com ótimos roupeiros, sala com 32 m2 e salamandra , acesso a zona exterior e acesso a cozinha , wc de serviço e excelente lavandaria.
Zona exterior com cerca de 250 m2, para estacionamento de carros, ou zona de lazer.
Na parte traseiras da casa, dispomos de uma moradia V2, composta por 2 quartos sendo um deles suite, casa de banho completa e uma zona ampla de cozinha e sala.
Incrível Negocio para 2 famílias morarem, ou para poder habitar na casa principal e dar independência aos seus filhos ou outro familiar na casa secundaria, estando sempre perto de si.
Tratamos do financiamento sem qualquer custo!
Certificado energético: A certificação energética deste imóvel foi requerida, nos termos do exposto no Artigo 14º do DL nº118/2013 de 20 de agosto, encontrando-se o mesmo em fase de emissão
Área: 390 m2
Valor: 349.000 €
Ref: mai_200803
Contact
Two-flat House 3 Bedrooms
Pedrouços, Maia, Distrito do Porto
Remodelled · 90m²
With Garage
buy
245.000 €
Andar Moradia T3 no 1ºA em Pedrouços com garagem
Referencia Interna - mai_240601
Andar de moradia T3 com garagem e lavandaria muito próximo ao hospital de S, João.
Sala com lareira , varanda e ar condicionado, cozinha nova totalmente equipada, quartos com varandas.2 wcs.
Já tem capoto , painéis solares e ar condicionado, a caixilharia é nova, oscilobatente com vidro duplo.
Entrada independente.
Garagem pátio e lavandaria.
Zona residencial muito calma.
Não perca a oportunidade de conhecer este magnífico imóvel. Contacte-nos para agendar uma visita e descobrir o seu próximo lar.
Tratamos do financiamento sem qualquer custo!
Certificado energético: Em Curso
Área: 130 m2
Valor: 245.000€
Ref: mai_240601
Referencia Interna - mai_240601
Andar de moradia T3 com garagem e lavandaria muito próximo ao hospital de S, João.
Sala com lareira , varanda e ar condicionado, cozinha nova totalmente equipada, quartos com varandas.2 wcs.
Já tem capoto , painéis solares e ar condicionado, a caixilharia é nova, oscilobatente com vidro duplo.
Entrada independente.
Garagem pátio e lavandaria.
Zona residencial muito calma.
Não perca a oportunidade de conhecer este magnífico imóvel. Contacte-nos para agendar uma visita e descobrir o seu próximo lar.
Tratamos do financiamento sem qualquer custo!
Certificado energético: Em Curso
Área: 130 m2
Valor: 245.000€
Ref: mai_240601
Contact
House
Centro (Gueifães), Cidade da Maia, Distrito do Porto
Used · 230m²
With Garage
buy
460.000 €
House located next to the center of Gueifães, on Rua Joaquim Carlos da Silva, City of Maia, in an extremely quiet residential area, 3km from the Municipality of Maia and 5 minutes from the entrance of the highway.
Property inserted in land with 1249m2, with 15 meters of façade and about 85 meters deep.
The villa has a license to use 1971, the main building is 2 floors, with independent entrances to the ground floor and to the first floor, has 230m2, divided by a house with 3 bedrooms, 2 rooms, 1 kitchen, 2 full wc’s, 2 offices, 1 terrace, 3 balconies, 1 pantry and 1 space for commerce (transformed into a room with 50m2).
In the outdoor space you will find access to the garage, a garage with 14m2, an annex with 48m2 (transformed into housing), a terrace with about 100m2 and a plot (garden) with about 800m2.
The house underwent an intervention 4 years ago and was all covered in bonnet.
This furniture is ideal for families who privilege a large house with a huge outdoor space, for those who want a housing with commerce or for those looking for a villa that is easy to convert into 2 floors villa.
If you want to know this villa in more detail, you can open our virtual visit or alternatively contact our consultant Bruno Brás.
An exclusive Route of Houses ***
Brisas Cordiais has evolved to a new level in the demanding real estate market, in search of excellence and the path of perfection.
From now on, the real estate mediation sector will be much stronger.
ROUTE OF THE HOUSES your new brand of trust by Cordiais Brisas.
We’ve added value!
We’re stronger!
We are a young and innovative company, licensed by the Institute of Public Markets of Real Estate and Construction - IMPIC - AMI 14394.
The real estate consultants that are part of our team, are qualified specialists in the real estate sector, namely investments, business opportunities, in the sale and resale of all types of real estate.
We aim to offer our clients a professional, confidential and friendly service, with quality and effective advice throughout the purchase and sale process.
On the Route of Your Dream House!
Property inserted in land with 1249m2, with 15 meters of façade and about 85 meters deep.
The villa has a license to use 1971, the main building is 2 floors, with independent entrances to the ground floor and to the first floor, has 230m2, divided by a house with 3 bedrooms, 2 rooms, 1 kitchen, 2 full wc’s, 2 offices, 1 terrace, 3 balconies, 1 pantry and 1 space for commerce (transformed into a room with 50m2).
In the outdoor space you will find access to the garage, a garage with 14m2, an annex with 48m2 (transformed into housing), a terrace with about 100m2 and a plot (garden) with about 800m2.
The house underwent an intervention 4 years ago and was all covered in bonnet.
This furniture is ideal for families who privilege a large house with a huge outdoor space, for those who want a housing with commerce or for those looking for a villa that is easy to convert into 2 floors villa.
If you want to know this villa in more detail, you can open our virtual visit or alternatively contact our consultant Bruno Brás.
An exclusive Route of Houses ***
Brisas Cordiais has evolved to a new level in the demanding real estate market, in search of excellence and the path of perfection.
From now on, the real estate mediation sector will be much stronger.
ROUTE OF THE HOUSES your new brand of trust by Cordiais Brisas.
We’ve added value!
We’re stronger!
We are a young and innovative company, licensed by the Institute of Public Markets of Real Estate and Construction - IMPIC - AMI 14394.
The real estate consultants that are part of our team, are qualified specialists in the real estate sector, namely investments, business opportunities, in the sale and resale of all types of real estate.
We aim to offer our clients a professional, confidential and friendly service, with quality and effective advice throughout the purchase and sale process.
On the Route of Your Dream House!
Contact
House 3 Bedrooms +1 Duplex
Nogueira e Silva Escura, Maia, Distrito do Porto
Used · 224m²
With Garage
buy
420.000 €
RO1776
Moradia T3+1 composta por rés do chão e andar, com garagem, lavandaria e arrumos no exterior.
Localizada em zona residencial calma, a escassos metros da EN107.
Nas proximidades poderá encontrar o colégio Novo da Maia, LIDL, centro comercial Maia Jardim e os acessos à A3 e A41.
Para mais informações e/ou agendar visita contacte-nos!
A Real Objectiva é uma empresa implantada no norte de Portugal, vocacionada para a venda e arrendamento de imóveis. Fruto dos seus 24 anos de trabalho, pautados pelo rigor e profissionalismo alcançou resultados reconhecidos pelo mercado em que se insere, atuando de forma transversal no mercado habitacional e no mercado industrial.
Missão:
Praticar um conceito de mediação imobiliária baseada na relação cliente/empresa consolidada pelo papel do consultor especialista e capaz de permitir a superação das expectativas de todos os intervenientes.
Posicionamento:
Vendemos casas
Vendemos armazéns, escritórios, lojas e terrenos
Especialistas do mercado imobiliário
Princípios de Atuação:
Competência
Confidencialidade
Idoneidade
Disponibilidade
Modelos de Ação:
Rigor e profissionalismo
Especialistas na angariação e na mediação imobiliária
Estudamos o mercado e propomo-nos a encontrar soluções adequadas
Avaliações rigorosas e alvo de estudo pormenorizado
Cuidado extremo nas visitas
Moradia T3+1 composta por rés do chão e andar, com garagem, lavandaria e arrumos no exterior.
Localizada em zona residencial calma, a escassos metros da EN107.
Nas proximidades poderá encontrar o colégio Novo da Maia, LIDL, centro comercial Maia Jardim e os acessos à A3 e A41.
Para mais informações e/ou agendar visita contacte-nos!
A Real Objectiva é uma empresa implantada no norte de Portugal, vocacionada para a venda e arrendamento de imóveis. Fruto dos seus 24 anos de trabalho, pautados pelo rigor e profissionalismo alcançou resultados reconhecidos pelo mercado em que se insere, atuando de forma transversal no mercado habitacional e no mercado industrial.
Missão:
Praticar um conceito de mediação imobiliária baseada na relação cliente/empresa consolidada pelo papel do consultor especialista e capaz de permitir a superação das expectativas de todos os intervenientes.
Posicionamento:
Vendemos casas
Vendemos armazéns, escritórios, lojas e terrenos
Especialistas do mercado imobiliário
Princípios de Atuação:
Competência
Confidencialidade
Idoneidade
Disponibilidade
Modelos de Ação:
Rigor e profissionalismo
Especialistas na angariação e na mediação imobiliária
Estudamos o mercado e propomo-nos a encontrar soluções adequadas
Avaliações rigorosas e alvo de estudo pormenorizado
Cuidado extremo nas visitas
Contact
See more Houses in Maia
Bedrooms
Zones
Can’t find the property you’re looking for?
