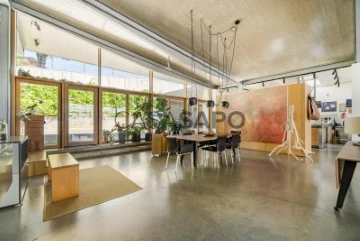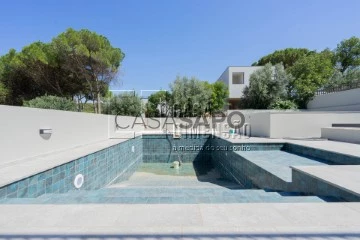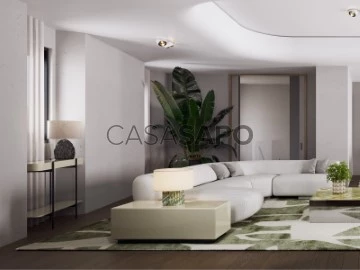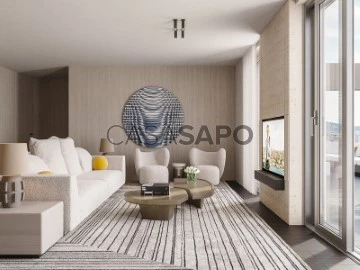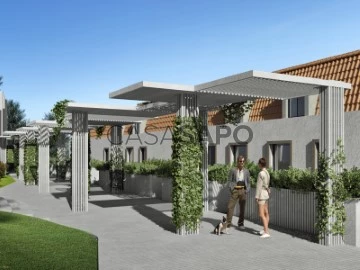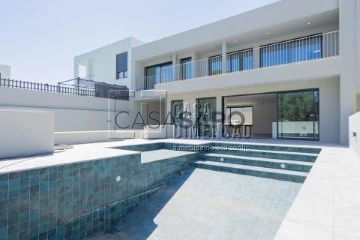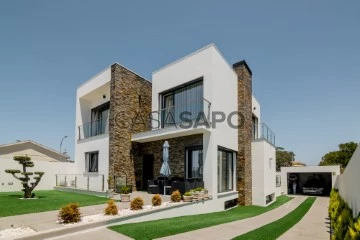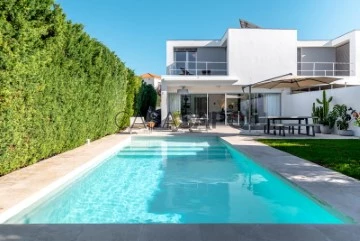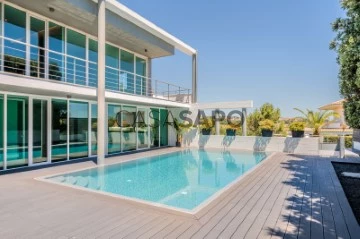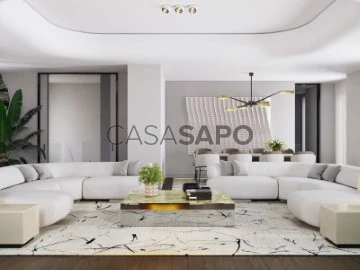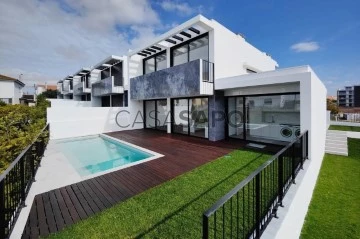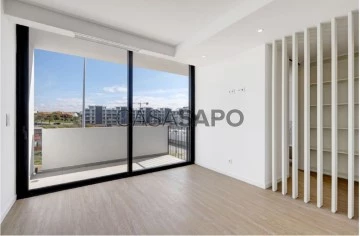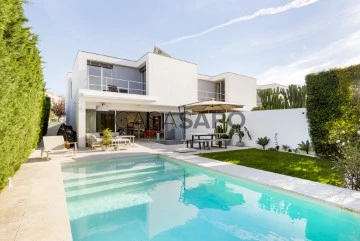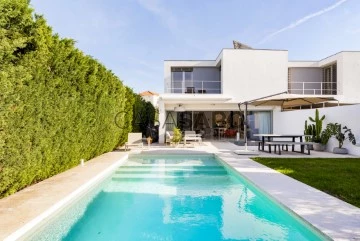Houses
3
Price
More filters
13 Houses 3 Bedrooms in Oeiras, with Swimming Pool
Order by
Relevance
House 3 Bedrooms +1
Algés, Linda-a-Velha e Cruz Quebrada-Dafundo, Oeiras, Distrito de Lisboa
Used · 379m²
With Garage
buy
2.490.000 €
Unique villa of modern design with excellent finishes. The project was drawn up so as to take maximum advantage of the natural light and the social areas while maintaining extreme privacy.
It comprises, on the ground floor: a living area with very large spaces and a double height ceiling in open space with the ’Bultaup’ designed kitchen with a laundry area and a guest bathroom, the main suite with under floor heating, a closet, an office area and an audaciously designed bathroom.
First floor: a suite, a full bathroom, a bedroom and a lounge.
Lower ground floor with natural light: a studio with a full bathroom which could be used as a bedroom with a separate entrance. Outside: to the north, a covered parking area for 2 cars and an uncovered area for a further number of cars.
To the south, an outdoo r swimming pool and an al fresco social area with an open air fireplace. Located in the prime area of Alto de Santa Catarina close to shops and amenities and accesses.
It comprises, on the ground floor: a living area with very large spaces and a double height ceiling in open space with the ’Bultaup’ designed kitchen with a laundry area and a guest bathroom, the main suite with under floor heating, a closet, an office area and an audaciously designed bathroom.
First floor: a suite, a full bathroom, a bedroom and a lounge.
Lower ground floor with natural light: a studio with a full bathroom which could be used as a bedroom with a separate entrance. Outside: to the north, a covered parking area for 2 cars and an uncovered area for a further number of cars.
To the south, an outdoo r swimming pool and an al fresco social area with an open air fireplace. Located in the prime area of Alto de Santa Catarina close to shops and amenities and accesses.
Contact
House 3 Bedrooms
Barcarena, Oeiras, Distrito de Lisboa
New · 1m²
With Garage
buy
1.200.000 €
Moradia de Arquitectura Moderna de tipologia T3 na zona de Barcarena,
Tem uma área total de construção de 171 m2, em um lote de terreno com 380 m2, composta por 3 pisos, piscina e área de jardim,
Vista desafogada e imensa luz natural, com orientação solar a Nascente/Poente/Sul,
Este projeto combina harmoniosamente com um design moderno e a funcionalidade, criando um ambiente verdadeiramente excepcional para se viver. Não deixe escapar esta excelente oportunidade de tornar esta casa no seu verdadeiro lar,
Destaque ainda para a proximidade de supermercados, variadas opções de restauração, diversas escolas, e espaços comerciais,
Tem uma localização privilegiada, permite o acesso rápido às praias a cerca de 9 minutos, terá fácil acesso a belas praias e poderá desfrutar do clima e da paisagem costeira,
Está próximo ao campo de golfe é uma ótima opção para os entusiastas deste desporto,
Excelentes acessibilidades, A5 em 5 min, IC19 em 8 min e a cerca de 18 minutos do centro de Lisboa e do Aeroporto.
Composição da Moradia:
* Piso 0
Hall de entrada, sala comum em Open-Space com a cozinha com acesso à piscina e jardim e uma casa de banho completa.
* Piso 1
Hall dos quartos, três suites com roupeiro e casa de banho, duas delas com varanda.
* Piso -1
Cave Open-Space, uma arrecadação e uma casa de banho.
Características gerais da moradia interior:
* Pavimentos da sala comum, cozinha e quartos em flutuante,
* Carpintarias de cor branca,
* Roupeiros com interior forrado,
* Caixilharias em PVC com vidro duplo com corte térmico e acústico,
* Pré-instalação de Ar Condicionado em todas as divisões,
* Estores eléctricos,
* Cozinha com móveis de cor branca,
* Cozinha totalmente equipada da marca SMEG,
* Bancada da cozinha em pedra tipo Silestone ou outra marca,
* Esquentador ou Termoacumulador,
* Sistema solar (Painéis solares para aquecimento das águas sanitárias),
* Bomba Calor,
* Piso radiante hidráulico quente e refrescamento,
* Pré-instalação de Painéis Fotovoltaicos,
* Porta de entrada blindada com fechadura de alta segurança,
* Alarme,
* Vídeo porteiro.
Características gerais da moradia no exterior:
* Piscina a sal,
* Piscina com acesso à cozinha e a sala comum,
* Telheiro,
* Portões eléctricos.
Nota:
- A informação disponibilizada não dispensa a sua confirmação, nem pode ser considerada vinculativa.
Venha conhecê-la!!
Para mais informações e agendamento de visita, contacte-nos!
www casadimensao pt à medida do seu sonho...
Tel.: (+ (telefone) ’Chamada para a rede móvel nacional’
Aguardamos por si!!!
Tem uma área total de construção de 171 m2, em um lote de terreno com 380 m2, composta por 3 pisos, piscina e área de jardim,
Vista desafogada e imensa luz natural, com orientação solar a Nascente/Poente/Sul,
Este projeto combina harmoniosamente com um design moderno e a funcionalidade, criando um ambiente verdadeiramente excepcional para se viver. Não deixe escapar esta excelente oportunidade de tornar esta casa no seu verdadeiro lar,
Destaque ainda para a proximidade de supermercados, variadas opções de restauração, diversas escolas, e espaços comerciais,
Tem uma localização privilegiada, permite o acesso rápido às praias a cerca de 9 minutos, terá fácil acesso a belas praias e poderá desfrutar do clima e da paisagem costeira,
Está próximo ao campo de golfe é uma ótima opção para os entusiastas deste desporto,
Excelentes acessibilidades, A5 em 5 min, IC19 em 8 min e a cerca de 18 minutos do centro de Lisboa e do Aeroporto.
Composição da Moradia:
* Piso 0
Hall de entrada, sala comum em Open-Space com a cozinha com acesso à piscina e jardim e uma casa de banho completa.
* Piso 1
Hall dos quartos, três suites com roupeiro e casa de banho, duas delas com varanda.
* Piso -1
Cave Open-Space, uma arrecadação e uma casa de banho.
Características gerais da moradia interior:
* Pavimentos da sala comum, cozinha e quartos em flutuante,
* Carpintarias de cor branca,
* Roupeiros com interior forrado,
* Caixilharias em PVC com vidro duplo com corte térmico e acústico,
* Pré-instalação de Ar Condicionado em todas as divisões,
* Estores eléctricos,
* Cozinha com móveis de cor branca,
* Cozinha totalmente equipada da marca SMEG,
* Bancada da cozinha em pedra tipo Silestone ou outra marca,
* Esquentador ou Termoacumulador,
* Sistema solar (Painéis solares para aquecimento das águas sanitárias),
* Bomba Calor,
* Piso radiante hidráulico quente e refrescamento,
* Pré-instalação de Painéis Fotovoltaicos,
* Porta de entrada blindada com fechadura de alta segurança,
* Alarme,
* Vídeo porteiro.
Características gerais da moradia no exterior:
* Piscina a sal,
* Piscina com acesso à cozinha e a sala comum,
* Telheiro,
* Portões eléctricos.
Nota:
- A informação disponibilizada não dispensa a sua confirmação, nem pode ser considerada vinculativa.
Venha conhecê-la!!
Para mais informações e agendamento de visita, contacte-nos!
www casadimensao pt à medida do seu sonho...
Tel.: (+ (telefone) ’Chamada para a rede móvel nacional’
Aguardamos por si!!!
Contact
Villa 3 Bedrooms
Dafundo (Cruz Quebrada-Dafundo), Algés, Linda-a-Velha e Cruz Quebrada-Dafundo, Oeiras, Distrito de Lisboa
In project · 116m²
With Garage
buy
895.000 €
Fantastic 3 bedroom townhouse located in The Upper Case development, near Algés.
This 136 sqm townhouse features an entrance hall, a 39 sqm living room, a 9 sqm closed kitchen and three bedrooms, one of which is en suite. All the bedrooms have fitted closets, and the two non-en-suite bedrooms have a full bathroom that serves them, in addition to the guest bathroom at the entrance of the villa.
It also has a spacious garden at the entrance, with 32 sqm, accessible through the living room and the kitchen.
The Upper Case is a new development to be born in the Dafundo area, near Algés. Comprising 3 distinct buildings, here we find apartments ranging from T0 to T4+1 (building 1), T3 duplex townhouses (building 2) and a T5 villa in a restored palace (building 3), a total of 71 residential units and one commercial space.
The apartments, in building 1, are compact, with well thought out areas and no wasted space. All of them have balconies or terraces and some of them have parking spaces and storage rooms. The 4 bedrooms and 4+1 bedrooms apartments have a river view.
It is in building 1 that we also find the garage with the parking spaces of the whole development, located on the ground floor.
The 3 bedroom duplex townhouses, a total of 5 (building 2), are distributed between floors 1 and 2; all of them have a garden of about 30 sqm, 2 parking spaces and 1 storage area.
As for the palace (building 3), it gives way to a magnificent 5 bedroom villa with terrace, private pool, 3 parking spaces and a view over the river.
The Upper Case also has several amenities for its residents: a swimming pool on the rooftop of building 1 with panoramic terrace and multi-purpose room; gym / condominium room and bicycle area in building 2. To the rear, the project benefits from green spaces.
Good finishes, equipped kitchens (oven, microwave, induction hob, extractor hood, refrigerator, dishwasher, washing machine), closets and double glazing.
In a privileged location, between Belém and Cruz Quebrada, The Upper Case is only 10 minutes walk from the Cruz Quebrada train station as well as the pedestrian access to the waterfront by the river/sea. In a quiet area of the city, but that still has all the necessary services and commerce nearby. In addition to the train, we also find buses and the tram (number 15) available. The Algés neighborhood is very close, about 5/10 minutes walk, where we find several restaurants, banks, cafes, stores and even a market. For lovers of sports activities, the Jamor Park is also very close.
This 136 sqm townhouse features an entrance hall, a 39 sqm living room, a 9 sqm closed kitchen and three bedrooms, one of which is en suite. All the bedrooms have fitted closets, and the two non-en-suite bedrooms have a full bathroom that serves them, in addition to the guest bathroom at the entrance of the villa.
It also has a spacious garden at the entrance, with 32 sqm, accessible through the living room and the kitchen.
The Upper Case is a new development to be born in the Dafundo area, near Algés. Comprising 3 distinct buildings, here we find apartments ranging from T0 to T4+1 (building 1), T3 duplex townhouses (building 2) and a T5 villa in a restored palace (building 3), a total of 71 residential units and one commercial space.
The apartments, in building 1, are compact, with well thought out areas and no wasted space. All of them have balconies or terraces and some of them have parking spaces and storage rooms. The 4 bedrooms and 4+1 bedrooms apartments have a river view.
It is in building 1 that we also find the garage with the parking spaces of the whole development, located on the ground floor.
The 3 bedroom duplex townhouses, a total of 5 (building 2), are distributed between floors 1 and 2; all of them have a garden of about 30 sqm, 2 parking spaces and 1 storage area.
As for the palace (building 3), it gives way to a magnificent 5 bedroom villa with terrace, private pool, 3 parking spaces and a view over the river.
The Upper Case also has several amenities for its residents: a swimming pool on the rooftop of building 1 with panoramic terrace and multi-purpose room; gym / condominium room and bicycle area in building 2. To the rear, the project benefits from green spaces.
Good finishes, equipped kitchens (oven, microwave, induction hob, extractor hood, refrigerator, dishwasher, washing machine), closets and double glazing.
In a privileged location, between Belém and Cruz Quebrada, The Upper Case is only 10 minutes walk from the Cruz Quebrada train station as well as the pedestrian access to the waterfront by the river/sea. In a quiet area of the city, but that still has all the necessary services and commerce nearby. In addition to the train, we also find buses and the tram (number 15) available. The Algés neighborhood is very close, about 5/10 minutes walk, where we find several restaurants, banks, cafes, stores and even a market. For lovers of sports activities, the Jamor Park is also very close.
Contact
Villa 3 Bedrooms
Dafundo (Cruz Quebrada-Dafundo), Algés, Linda-a-Velha e Cruz Quebrada-Dafundo, Oeiras, Distrito de Lisboa
In project · 113m²
With Garage
buy
855.000 €
Fantastic 3 bedroom townhouse located in The Upper Case development, near Algés.
This 133 sqm townhouse features an entrance hall, a 39 sqm living room, a 9 sqm closed kitchen and three bedrooms, one of which is ensuite. All the bedrooms have fitted closets, and the two non ensuite bedrooms have a full bathroom that serves them, in addition to the guest bathroom in the townhouse entrance hall.
It also has a spacious garden at the entrance, with 31 sqm, accessible through the living room and the kitchen.
The Upper Case is a new development to be born in the Dafundo area, near Algés. Comprising 3 distinct buildings, here we find apartments ranging from T0 to T4+1 (building 1), T3 duplex townhouses (building 2) and a T5 villa in a restored palace (building 3), a total of 71 residential units and one commercial space.
The apartments, in building 1, are compact, with well thought out areas and no wasted space. All of them have balconies or terraces and some of them have parking spaces and storage rooms. The 4 bedrooms and 4+1 bedrooms apartments have a river view.
It is in building 1 that we also find the garage with the parking spaces of the whole development, located on the ground floor.
The 3 bedroom duplex townhouses, a total of 5 (building 2), are distributed between floors 1 and 2; all of them have a garden of about 30 sqm, 2 parking spaces and 1 storage area.
As for the palace (building 3), it gives way to a magnificent 5 bedroom villa with terrace, private pool, 3 parking spaces and a view over the river.
The Upper Case also has several amenities for its residents: a swimming pool on the rooftop of building 1 with panoramic terrace and multi-purpose room; gym / condominium room and bicycle area in building 2. To the rear, the project benefits from green spaces.
Good finishes, equipped kitchens (oven, microwave, induction hob, extractor hood, refrigerator, dishwasher, washing machine), closets and double glazing.
In a privileged location, between Belém and Cruz Quebrada, The Upper Case is only 10 minutes walk from the Cruz Quebrada train station as well as the pedestrian access to the waterfront by the river/sea. In a quiet area of the city, but that still has all the necessary services and commerce nearby. In addition to the train, we also find buses and the tram (number 15) available. The Algés neighborhood is very close, about 5/10 minutes walk, where we find several restaurants, banks, cafes, stores and even a market. For lovers of sports activities, the Jamor Park is also very close.
This 133 sqm townhouse features an entrance hall, a 39 sqm living room, a 9 sqm closed kitchen and three bedrooms, one of which is ensuite. All the bedrooms have fitted closets, and the two non ensuite bedrooms have a full bathroom that serves them, in addition to the guest bathroom in the townhouse entrance hall.
It also has a spacious garden at the entrance, with 31 sqm, accessible through the living room and the kitchen.
The Upper Case is a new development to be born in the Dafundo area, near Algés. Comprising 3 distinct buildings, here we find apartments ranging from T0 to T4+1 (building 1), T3 duplex townhouses (building 2) and a T5 villa in a restored palace (building 3), a total of 71 residential units and one commercial space.
The apartments, in building 1, are compact, with well thought out areas and no wasted space. All of them have balconies or terraces and some of them have parking spaces and storage rooms. The 4 bedrooms and 4+1 bedrooms apartments have a river view.
It is in building 1 that we also find the garage with the parking spaces of the whole development, located on the ground floor.
The 3 bedroom duplex townhouses, a total of 5 (building 2), are distributed between floors 1 and 2; all of them have a garden of about 30 sqm, 2 parking spaces and 1 storage area.
As for the palace (building 3), it gives way to a magnificent 5 bedroom villa with terrace, private pool, 3 parking spaces and a view over the river.
The Upper Case also has several amenities for its residents: a swimming pool on the rooftop of building 1 with panoramic terrace and multi-purpose room; gym / condominium room and bicycle area in building 2. To the rear, the project benefits from green spaces.
Good finishes, equipped kitchens (oven, microwave, induction hob, extractor hood, refrigerator, dishwasher, washing machine), closets and double glazing.
In a privileged location, between Belém and Cruz Quebrada, The Upper Case is only 10 minutes walk from the Cruz Quebrada train station as well as the pedestrian access to the waterfront by the river/sea. In a quiet area of the city, but that still has all the necessary services and commerce nearby. In addition to the train, we also find buses and the tram (number 15) available. The Algés neighborhood is very close, about 5/10 minutes walk, where we find several restaurants, banks, cafes, stores and even a market. For lovers of sports activities, the Jamor Park is also very close.
Contact
Villa 3 Bedrooms
Dafundo (Cruz Quebrada-Dafundo), Algés, Linda-a-Velha e Cruz Quebrada-Dafundo, Oeiras, Distrito de Lisboa
In project · 106m²
With Garage
buy
855.000 €
Fantastic 3 bedroom townhouse located in The Upper Case development, near Algés.
This 125 sqm townhouse features an entrance hall, a 33 sqm living room, a 11 sqm closed kitchen and three bedrooms, one of which is ensuite. All the bedrooms have fitted closets, and the two non ensuite bedrooms have a full bathroom that serves them, in addition to the guest bathroom in the townhouse entrance hall.
It also has a spacious garden at the entrance, with 35 sqm, accessible through the living room and the kitchen.
The Upper Case is a new development to be born in the Dafundo area, near Algés. Comprising 3 distinct buildings, here we find apartments ranging from T0 to T4+1 (building 1), T3 duplex townhouses (building 2) and a T5 villa in a restored palace (building 3), a total of 71 residential units and one commercial space.
The apartments, in building 1, are compact, with well thought out areas and no wasted space. All of them have balconies or terraces and some of them have parking spaces and storage rooms. The 4 bedrooms and 4+1 bedrooms apartments have a river view.
It is in building 1 that we also find the garage with the parking spaces of the whole development, located on the ground floor.
The 3 bedroom duplex townhouses, a total of 5 (building 2), are distributed between floors 1 and 2; all of them have a garden of about 30 sqm, 2 parking spaces and 1 storage area.
As for the palace (building 3), it gives way to a magnificent 5 bedroom villa with terrace, private pool, 3 parking spaces and a view over the river.
The Upper Case also has several amenities for its residents: a swimming pool on the rooftop of building 1 with panoramic terrace and multi-purpose room; gym / condominium room and bicycle area in building 2. To the rear, the project benefits from green spaces.
Good finishes, equipped kitchens (oven, microwave, induction hob, extractor hood, refrigerator, dishwasher, washing machine), closets and double glazing.
In a privileged location, between Belém and Cruz Quebrada, The Upper Case is only 10 minutes walk from the Cruz Quebrada train station as well as the pedestrian access to the waterfront by the river/sea. In a quiet area of the city, but that still has all the necessary services and commerce nearby. In addition to the train, we also find buses and the tram (number 15) available. The Algés neighborhood is very close, about 5/10 minutes walk, where we find several restaurants, banks, cafes, stores and even a market. For lovers of sports activities, the Jamor Park is also very close.
This 125 sqm townhouse features an entrance hall, a 33 sqm living room, a 11 sqm closed kitchen and three bedrooms, one of which is ensuite. All the bedrooms have fitted closets, and the two non ensuite bedrooms have a full bathroom that serves them, in addition to the guest bathroom in the townhouse entrance hall.
It also has a spacious garden at the entrance, with 35 sqm, accessible through the living room and the kitchen.
The Upper Case is a new development to be born in the Dafundo area, near Algés. Comprising 3 distinct buildings, here we find apartments ranging from T0 to T4+1 (building 1), T3 duplex townhouses (building 2) and a T5 villa in a restored palace (building 3), a total of 71 residential units and one commercial space.
The apartments, in building 1, are compact, with well thought out areas and no wasted space. All of them have balconies or terraces and some of them have parking spaces and storage rooms. The 4 bedrooms and 4+1 bedrooms apartments have a river view.
It is in building 1 that we also find the garage with the parking spaces of the whole development, located on the ground floor.
The 3 bedroom duplex townhouses, a total of 5 (building 2), are distributed between floors 1 and 2; all of them have a garden of about 30 sqm, 2 parking spaces and 1 storage area.
As for the palace (building 3), it gives way to a magnificent 5 bedroom villa with terrace, private pool, 3 parking spaces and a view over the river.
The Upper Case also has several amenities for its residents: a swimming pool on the rooftop of building 1 with panoramic terrace and multi-purpose room; gym / condominium room and bicycle area in building 2. To the rear, the project benefits from green spaces.
Good finishes, equipped kitchens (oven, microwave, induction hob, extractor hood, refrigerator, dishwasher, washing machine), closets and double glazing.
In a privileged location, between Belém and Cruz Quebrada, The Upper Case is only 10 minutes walk from the Cruz Quebrada train station as well as the pedestrian access to the waterfront by the river/sea. In a quiet area of the city, but that still has all the necessary services and commerce nearby. In addition to the train, we also find buses and the tram (number 15) available. The Algés neighborhood is very close, about 5/10 minutes walk, where we find several restaurants, banks, cafes, stores and even a market. For lovers of sports activities, the Jamor Park is also very close.
Contact
House 3 Bedrooms
Barcarena, Oeiras, Distrito de Lisboa
New · 1m²
With Garage
buy
1.130.000 €
Moradia de Arquitectura Moderna de tipologia T3 na zona de Barcarena,
Tem uma área total de construção de 175 m2, em um lote de terreno com 380 m2, composta por 3 pisos, piscina e área de jardim,
Vista desafogada e imensa luz natural, com orientação solar a Nascente/Poente/Sul,
Este projeto combina harmoniosamente com um design moderno e a funcionalidade, criando um ambiente verdadeiramente excepcional para se viver. Não deixe escapar esta excelente oportunidade de tornar esta casa no seu verdadeiro lar,
Destaque ainda para a proximidade de supermercados, variadas opções de restauração, diversas escolas, e espaços comerciais,
Tem uma localização privilegiada, permite o acesso rápido às praias a cerca de 9 minutos, terá fácil acesso a belas praias e poderá desfrutar do clima e da paisagem costeira,
Está próximo ao campo de golfe é uma ótima opção para os entusiastas deste desporto,
Excelentes acessibilidades, A5 em 5 min, IC19 em 8 min e a cerca de 18 minutos do centro de Lisboa e do Aeroporto.
Composição da Moradia:
* Piso 0
Hall de entrada, sala comum em Open-Space com a cozinha com acesso à piscina e jardim e uma casa de banho completa.
* Piso 1
Hall dos quartos, três suites com roupeiro e casa de banho, duas delas com varanda.
* Piso -1
Cave Open-Space, uma arrecadação e uma casa de banho.
Características gerais da moradia interior:
* Pavimentos da sala comum, cozinha e quartos em flutuante,
* Carpintarias de cor branca,
* Roupeiros com interior forrado,
* Caixilharias em PVC com vidro duplo com corte térmico e acústico,
* Pré-instalação de Ar Condicionado em todas as divisões,
* Estores eléctricos,
* Cozinha com móveis de cor branca,
* Cozinha totalmente equipada da marca SMEG,
* Bancada da cozinha em pedra tipo Silestone ou outra marca,
* Esquentador ou Termoacumulador,
* Sistema solar (Painéis solares para aquecimento das águas sanitárias),
* Bomba Calor,
* Piso radiante hidráulico quente e refrescamento,
* Pré-instalação de Painéis Fotovoltaicos,
* Porta de entrada blindada com fechadura de alta segurança,
* Alarme,
* Vídeo porteiro.
Características gerais da moradia no exterior:
* Piscina a sal,
* Piscina com acesso à cozinha e a sala comum,
* Telheiro,
* Portões eléctricos.
Nota:
- A informação disponibilizada não dispensa a sua confirmação, nem pode ser considerada vinculativa.
- As fotografias apresentadas não são vinculativas e referem-se a outra moradia do mesmo proprietário, servindo apenas como referência em termos de materiais e acabamentos, existindo ligeiras diferenças nas plantas.
Venha conhecê-la!!
Para mais informações e agendamento de visita, contacte-nos!
www casadimensao pt à medida do seu sonho...
Tel.: (+ (telefone) ’Chamada para a rede móvel nacional’
Aguardamos por si!!!
Tem uma área total de construção de 175 m2, em um lote de terreno com 380 m2, composta por 3 pisos, piscina e área de jardim,
Vista desafogada e imensa luz natural, com orientação solar a Nascente/Poente/Sul,
Este projeto combina harmoniosamente com um design moderno e a funcionalidade, criando um ambiente verdadeiramente excepcional para se viver. Não deixe escapar esta excelente oportunidade de tornar esta casa no seu verdadeiro lar,
Destaque ainda para a proximidade de supermercados, variadas opções de restauração, diversas escolas, e espaços comerciais,
Tem uma localização privilegiada, permite o acesso rápido às praias a cerca de 9 minutos, terá fácil acesso a belas praias e poderá desfrutar do clima e da paisagem costeira,
Está próximo ao campo de golfe é uma ótima opção para os entusiastas deste desporto,
Excelentes acessibilidades, A5 em 5 min, IC19 em 8 min e a cerca de 18 minutos do centro de Lisboa e do Aeroporto.
Composição da Moradia:
* Piso 0
Hall de entrada, sala comum em Open-Space com a cozinha com acesso à piscina e jardim e uma casa de banho completa.
* Piso 1
Hall dos quartos, três suites com roupeiro e casa de banho, duas delas com varanda.
* Piso -1
Cave Open-Space, uma arrecadação e uma casa de banho.
Características gerais da moradia interior:
* Pavimentos da sala comum, cozinha e quartos em flutuante,
* Carpintarias de cor branca,
* Roupeiros com interior forrado,
* Caixilharias em PVC com vidro duplo com corte térmico e acústico,
* Pré-instalação de Ar Condicionado em todas as divisões,
* Estores eléctricos,
* Cozinha com móveis de cor branca,
* Cozinha totalmente equipada da marca SMEG,
* Bancada da cozinha em pedra tipo Silestone ou outra marca,
* Esquentador ou Termoacumulador,
* Sistema solar (Painéis solares para aquecimento das águas sanitárias),
* Bomba Calor,
* Piso radiante hidráulico quente e refrescamento,
* Pré-instalação de Painéis Fotovoltaicos,
* Porta de entrada blindada com fechadura de alta segurança,
* Alarme,
* Vídeo porteiro.
Características gerais da moradia no exterior:
* Piscina a sal,
* Piscina com acesso à cozinha e a sala comum,
* Telheiro,
* Portões eléctricos.
Nota:
- A informação disponibilizada não dispensa a sua confirmação, nem pode ser considerada vinculativa.
- As fotografias apresentadas não são vinculativas e referem-se a outra moradia do mesmo proprietário, servindo apenas como referência em termos de materiais e acabamentos, existindo ligeiras diferenças nas plantas.
Venha conhecê-la!!
Para mais informações e agendamento de visita, contacte-nos!
www casadimensao pt à medida do seu sonho...
Tel.: (+ (telefone) ’Chamada para a rede móvel nacional’
Aguardamos por si!!!
Contact
House 3 Bedrooms Triplex
Porto Salvo, Oeiras, Distrito de Lisboa
New · 126m²
With Garage
buy
1.150.000 €
No Município de Oeiras, está localizada esta Moradia independente com 3 pisos, tipologia T3, jardim, piscina de água salgada e Vista para o Mar, situada numa zona de moradias, perto de todo o tipo de comércio e serviços.
A 12km das principais Praias da linha de Cascais é um privilégio que não pode perder!
Construída num lote de terreno com 360m2, sendo a área total de construção de 162m2, distribuída da seguinte forma:
Cave:
Zona de arrumos 1 área de 32m2,
Zona de arrumos 2 área de 12m2,
Zona Lavandaria 3m2,
Zona Técnica 5m2,
Wc completo 4m2,
Acessível pelo interior e exterior da habitação , com iluminação e ventilação natural através de 3 janelas.
O espaço dispõe de um WC completo. Onde fica situada a zona técnica (máquina de lavar roupa, aspiração central, termo acumulador, etc) e arrecadação.
Piso Térreo:
Hall de entrada com 4m2, WC social com 3m2, com ligação à cozinha com 12m2, totalmente equipada com frigorífico, máquina de lavar loiça, micro-ondas, forno, placa de indução e exaustor.
Sala de jantar com 15m2 com acesso ao Jardim e Piscina
Sala de estar com 25m2 com acesso ao Jardim e Piscina.
Logradouro com acesso a Garagem para 1 Viatura.
Piso Superior:
Suíte com 16m2, Closet, WC completo (4m2 com luz natural) e varanda descoberta com Vista Mar;
Quarto com 11m2, com roupeiro embutido e varanda descoberta;
Quarto com 11m2, com roupeiro embutido e varanda descoberta;
Casa de banho completa com 6m2 e luz natural, para apoio aos dois quartos;
Corredor de acesso aos quartos com 5m2,
Detalhes Técnicos:
Caixilharias em PVC com vidro duplo e corte térmico;
Pré-instalação de ar condicionado;
Aspiração central;
Painéis solares e pré-instalação de painéis fotovoltaicos;
Caldeira a gás;
Paredes exteriores com isolamento térmico.
Marque já uma visita a este imóvel de sonho!
A 12km das principais Praias da linha de Cascais é um privilégio que não pode perder!
Construída num lote de terreno com 360m2, sendo a área total de construção de 162m2, distribuída da seguinte forma:
Cave:
Zona de arrumos 1 área de 32m2,
Zona de arrumos 2 área de 12m2,
Zona Lavandaria 3m2,
Zona Técnica 5m2,
Wc completo 4m2,
Acessível pelo interior e exterior da habitação , com iluminação e ventilação natural através de 3 janelas.
O espaço dispõe de um WC completo. Onde fica situada a zona técnica (máquina de lavar roupa, aspiração central, termo acumulador, etc) e arrecadação.
Piso Térreo:
Hall de entrada com 4m2, WC social com 3m2, com ligação à cozinha com 12m2, totalmente equipada com frigorífico, máquina de lavar loiça, micro-ondas, forno, placa de indução e exaustor.
Sala de jantar com 15m2 com acesso ao Jardim e Piscina
Sala de estar com 25m2 com acesso ao Jardim e Piscina.
Logradouro com acesso a Garagem para 1 Viatura.
Piso Superior:
Suíte com 16m2, Closet, WC completo (4m2 com luz natural) e varanda descoberta com Vista Mar;
Quarto com 11m2, com roupeiro embutido e varanda descoberta;
Quarto com 11m2, com roupeiro embutido e varanda descoberta;
Casa de banho completa com 6m2 e luz natural, para apoio aos dois quartos;
Corredor de acesso aos quartos com 5m2,
Detalhes Técnicos:
Caixilharias em PVC com vidro duplo e corte térmico;
Pré-instalação de ar condicionado;
Aspiração central;
Painéis solares e pré-instalação de painéis fotovoltaicos;
Caldeira a gás;
Paredes exteriores com isolamento térmico.
Marque já uma visita a este imóvel de sonho!
Contact
House 3 Bedrooms +1
Oeiras e São Julião da Barra, Paço de Arcos e Caxias, Distrito de Lisboa
Used · 151m²
With Swimming Pool
buy
2.150.000 €
3+1 villa, of modern architecture, located in Medrosa, next to Alto da Barra, in Oeiras, with heated swimming pool and garden.
The villa has a 235 sqm private gross area and it is inserted in a 281 sqm lot, being distributed as follows:
Floor -1
- Office/bedroom (27 sqm) with a French window and access to the outdoor patio
- Storage area (8 sqm) with access to a laundry area (6 sqm) and to an outdoor space that can be converted into a bathroom to support the bedroom, maintaining the laundry area
Ground Floor
- Entry hall (7 sqm)
- Social bathroom (2,4 sqm)
- Kitchen with peninsula (17,28 sqm) fully equipped with BOSCH household appliances
- Living room (52.26 sqm) with fireplace and access to the garden and swimming pool
First floor
- Hall that distributes the bedrooms
- Bedroom with an embedded wardrobe (15,46 sqm) and access to a balcony (3,57 sqm)
- Bedroom with an embedded wardrobe (16.40 sqm) and access to communal balcony (8.75 sqm) with a master suite
- Bathroom to support the bedrooms (5 sqm) with window
- Suite (24.7 sqm) with a walk-in closet and access to a balcony (8.75 sqm), supported by a bathroom (5 sqm) with window
The villa is equipped with air conditioning, solar panels, garden with automatic irrigation, heated swimming pool with salt and copper treatment, as well as an automated cover for protection. This villa presents excellent quality finishes and differentiators particularly in the floor, bathrooms and kitchen.
Villa with lots of natural light, inserted in a quiet area, with plenty of privacy and only a few minutes’ walk from the beach and the Oeiras train station.
Characterised by its mild climate, Oeiras is one of the most developed municipalities in the country, being in a privileged location just a few minutes from Lisbon and Cascais and with superb views over the river and sea. The restored buildings full of charm cohabit in perfect balance with the new constructions. The seafront promenade accesses the fantastic beaches along the line.
Porta da Frente Christie’s is a real estate agency that has been operating in the market for more than two decades. Its focus lays on the highest quality houses and developments, not only in the selling market, but also in the renting market. The company was elected by the prestigious brand Christie’s International Real Estate to represent Portugal in the areas of Lisbon, Cascais, Oeiras and Alentejo. The main purpose of Porta da Frente Christie’s is to offer a top-notch service to our customers.
The villa has a 235 sqm private gross area and it is inserted in a 281 sqm lot, being distributed as follows:
Floor -1
- Office/bedroom (27 sqm) with a French window and access to the outdoor patio
- Storage area (8 sqm) with access to a laundry area (6 sqm) and to an outdoor space that can be converted into a bathroom to support the bedroom, maintaining the laundry area
Ground Floor
- Entry hall (7 sqm)
- Social bathroom (2,4 sqm)
- Kitchen with peninsula (17,28 sqm) fully equipped with BOSCH household appliances
- Living room (52.26 sqm) with fireplace and access to the garden and swimming pool
First floor
- Hall that distributes the bedrooms
- Bedroom with an embedded wardrobe (15,46 sqm) and access to a balcony (3,57 sqm)
- Bedroom with an embedded wardrobe (16.40 sqm) and access to communal balcony (8.75 sqm) with a master suite
- Bathroom to support the bedrooms (5 sqm) with window
- Suite (24.7 sqm) with a walk-in closet and access to a balcony (8.75 sqm), supported by a bathroom (5 sqm) with window
The villa is equipped with air conditioning, solar panels, garden with automatic irrigation, heated swimming pool with salt and copper treatment, as well as an automated cover for protection. This villa presents excellent quality finishes and differentiators particularly in the floor, bathrooms and kitchen.
Villa with lots of natural light, inserted in a quiet area, with plenty of privacy and only a few minutes’ walk from the beach and the Oeiras train station.
Characterised by its mild climate, Oeiras is one of the most developed municipalities in the country, being in a privileged location just a few minutes from Lisbon and Cascais and with superb views over the river and sea. The restored buildings full of charm cohabit in perfect balance with the new constructions. The seafront promenade accesses the fantastic beaches along the line.
Porta da Frente Christie’s is a real estate agency that has been operating in the market for more than two decades. Its focus lays on the highest quality houses and developments, not only in the selling market, but also in the renting market. The company was elected by the prestigious brand Christie’s International Real Estate to represent Portugal in the areas of Lisbon, Cascais, Oeiras and Alentejo. The main purpose of Porta da Frente Christie’s is to offer a top-notch service to our customers.
Contact
House 3 Bedrooms +1
Barcarena, Oeiras, Distrito de Lisboa
Used · 298m²
With Garage
buy
1.430.000 €
3+1 bedroom villa with 370 sqm of gross construction area, with a garage, garden, pool, and unobstructed view, situated on a plot of land with 754 sqm in Quinta da Moura, Barcarena, Oeiras. The entrance floor features a living and dining room with 56 sqm, double glazed windows throughout its length, and direct access to the garden and pool. Fully equipped open-plan kitchen for dining area with 34 sqm, a guest bathroom, and a laundry room. The upper floor consists of a 17.9 sqm suite, two bedrooms with 13.7 sqm each, and an office with 10 sqm, all with access to the balcony. The garage has two separate rooms and a bathroom. Air conditioning in all rooms, double glazed windows, heat pump, and automatic irrigation. Excellent sun exposure and great natural light in all rooms.
The Quinta da Moura condominium has a Tennis Club, swimming pool, and Club House for residents to enjoy.
Located in a very quiet area, within a 15-minute driving distance from the international schools St. Julian’s School, Nova School of Business and Economics, and 4 minutes from Oeiras International School. Within a 7-minute driving distance from the Oeiras Parque shopping center, Carcavelos Beach, and Paço de Arcos Beach. 15 minutes from the center of Cascais and a 20-minute driving distance from central Lisbon and Humberto Delgado Airport.
The Quinta da Moura condominium has a Tennis Club, swimming pool, and Club House for residents to enjoy.
Located in a very quiet area, within a 15-minute driving distance from the international schools St. Julian’s School, Nova School of Business and Economics, and 4 minutes from Oeiras International School. Within a 7-minute driving distance from the Oeiras Parque shopping center, Carcavelos Beach, and Paço de Arcos Beach. 15 minutes from the center of Cascais and a 20-minute driving distance from central Lisbon and Humberto Delgado Airport.
Contact
Villa 3 Bedrooms
Dafundo (Cruz Quebrada-Dafundo), Algés, Linda-a-Velha e Cruz Quebrada-Dafundo, Oeiras, Distrito de Lisboa
In project · 113m²
With Garage
buy
855.000 €
Fantastic 3 bedroom townhouse located in The Upper Case development, near Algés.
This 133 sqm townhouse features an entrance hall, a 39 sqm living room, a 9 sqm closed kitchen and three bedrooms, one of which is ensuite. All the bedrooms have fitted closets, and the two non ensuite bedrooms have a full bathroom that serves them, in addition to the guest bathroom in the townhouse entrance hall.
It also has a spacious garden at the entrance, with 31 sqm, accessible through the living room and the kitchen.
The Upper Case is a new development to be born in the Dafundo area, near Algés. Comprising 3 distinct buildings, here we find apartments ranging from T0 to T4+1 (building 1), T3 duplex townhouses (building 2) and a T5 villa in a restored palace (building 3), a total of 71 residential units and one commercial space.
The apartments, in building 1, are compact, with well thought out areas and no wasted space. All of them have balconies or terraces and some of them have parking spaces and storage rooms. The 4 bedrooms and 4+1 bedrooms apartments have a river view.
It is in building 1 that we also find the garage with the parking spaces of the whole development, located on the ground floor.
The 3 bedroom duplex townhouses, a total of 5 (building 2), are distributed between floors 1 and 2; all of them have a garden of about 30 sqm, 2 parking spaces and 1 storage area.
As for the palace (building 3), it gives way to a magnificent 5 bedroom villa with terrace, private pool, 3 parking spaces and a view over the river.
The Upper Case also has several amenities for its residents: a swimming pool on the rooftop of building 1 with panoramic terrace and multi-purpose room; gym / condominium room and bicycle area in building 2. To the rear, the project benefits from green spaces.
Good finishes, equipped kitchens (oven, microwave, induction hob, extractor hood, refrigerator, dishwasher, washing machine), closets and double glazing.
In a privileged location, between Belém and Cruz Quebrada, The Upper Case is only 10 minutes walk from the Cruz Quebrada train station as well as the pedestrian access to the waterfront by the river/sea. In a quiet area of the city, but that still has all the necessary services and commerce nearby. In addition to the train, we also find buses and the tram (number 15) available. The Algés neighborhood is very close, about 5/10 minutes walk, where we find several restaurants, banks, cafes, stores and even a market. For lovers of sports activities, the Jamor Park is also very close.
This 133 sqm townhouse features an entrance hall, a 39 sqm living room, a 9 sqm closed kitchen and three bedrooms, one of which is ensuite. All the bedrooms have fitted closets, and the two non ensuite bedrooms have a full bathroom that serves them, in addition to the guest bathroom in the townhouse entrance hall.
It also has a spacious garden at the entrance, with 31 sqm, accessible through the living room and the kitchen.
The Upper Case is a new development to be born in the Dafundo area, near Algés. Comprising 3 distinct buildings, here we find apartments ranging from T0 to T4+1 (building 1), T3 duplex townhouses (building 2) and a T5 villa in a restored palace (building 3), a total of 71 residential units and one commercial space.
The apartments, in building 1, are compact, with well thought out areas and no wasted space. All of them have balconies or terraces and some of them have parking spaces and storage rooms. The 4 bedrooms and 4+1 bedrooms apartments have a river view.
It is in building 1 that we also find the garage with the parking spaces of the whole development, located on the ground floor.
The 3 bedroom duplex townhouses, a total of 5 (building 2), are distributed between floors 1 and 2; all of them have a garden of about 30 sqm, 2 parking spaces and 1 storage area.
As for the palace (building 3), it gives way to a magnificent 5 bedroom villa with terrace, private pool, 3 parking spaces and a view over the river.
The Upper Case also has several amenities for its residents: a swimming pool on the rooftop of building 1 with panoramic terrace and multi-purpose room; gym / condominium room and bicycle area in building 2. To the rear, the project benefits from green spaces.
Good finishes, equipped kitchens (oven, microwave, induction hob, extractor hood, refrigerator, dishwasher, washing machine), closets and double glazing.
In a privileged location, between Belém and Cruz Quebrada, The Upper Case is only 10 minutes walk from the Cruz Quebrada train station as well as the pedestrian access to the waterfront by the river/sea. In a quiet area of the city, but that still has all the necessary services and commerce nearby. In addition to the train, we also find buses and the tram (number 15) available. The Algés neighborhood is very close, about 5/10 minutes walk, where we find several restaurants, banks, cafes, stores and even a market. For lovers of sports activities, the Jamor Park is also very close.
Contact
Town House 3 Bedrooms
Oeiras (Oeiras e São Julião Barra), Oeiras e São Julião da Barra, Paço de Arcos e Caxias, Distrito de Lisboa
New · 190m²
With Garage
buy
1.035.000 €
New 3+1 Bedroom Villa - Porto Salvo, Oeiras
House T3 +1 inserted in a development consisting of 5 new townhouses, all with garden and swimming pool. With superior finishing, lots of natural light in all divisions and open views, very well located next to schools, shopping mall and supermarkets. The best way to live in Oeiras, with great access. 2 minutes from TagusPark, Lagoas Park and Quinta da Fonte. 5 minutes from Oeiras International School, 15 minutes by car from the center of Lisbon and Cascais, and 25 minutes from Humberto Delgado Airport, Lisbon.
Houses consisting of 3 floors distributed as follows:
1st floor
1 Suite with closet 26.5 M2 and 2 m2 balcony
2 Bedrooms with 12.5 m2 each, fitted wardrobes and common balcony of 8.5 m2
Common bathroom of 5.65 m2
Floor 0
American style kitchen with island fully equipped with SMEG with 12.45 m2
Fully equipped laundry room with SMEG with 6.35 m2
Living and dining room with 40 m2
Entrance hall 13.35 m2
Floor -1
Suite with closet 25 m, or office with bathroom
Multipurpose room at floor -1 with 67.10 m2 and natural light
At the level of floor 0 we also have:
Garage with 20 m2 at ground level, Barbecue area, swimming pool with 13.8 m2 inserted in a
patio with 187.48 m2 of total area
Daikin duct air conditioning, floating floor, solar panels, false ceilings with built-in LED spotlights and fully equipped laundry room with washer and dryer.
EC: A
Ref. 6071.
House T3 +1 inserted in a development consisting of 5 new townhouses, all with garden and swimming pool. With superior finishing, lots of natural light in all divisions and open views, very well located next to schools, shopping mall and supermarkets. The best way to live in Oeiras, with great access. 2 minutes from TagusPark, Lagoas Park and Quinta da Fonte. 5 minutes from Oeiras International School, 15 minutes by car from the center of Lisbon and Cascais, and 25 minutes from Humberto Delgado Airport, Lisbon.
Houses consisting of 3 floors distributed as follows:
1st floor
1 Suite with closet 26.5 M2 and 2 m2 balcony
2 Bedrooms with 12.5 m2 each, fitted wardrobes and common balcony of 8.5 m2
Common bathroom of 5.65 m2
Floor 0
American style kitchen with island fully equipped with SMEG with 12.45 m2
Fully equipped laundry room with SMEG with 6.35 m2
Living and dining room with 40 m2
Entrance hall 13.35 m2
Floor -1
Suite with closet 25 m, or office with bathroom
Multipurpose room at floor -1 with 67.10 m2 and natural light
At the level of floor 0 we also have:
Garage with 20 m2 at ground level, Barbecue area, swimming pool with 13.8 m2 inserted in a
patio with 187.48 m2 of total area
Daikin duct air conditioning, floating floor, solar panels, false ceilings with built-in LED spotlights and fully equipped laundry room with washer and dryer.
EC: A
Ref. 6071.
Contact
Town House 3 Bedrooms
Porto Salvo, Oeiras, Distrito de Lisboa
New · 190m²
With Garage
buy
1.050.000 €
House T3+1 - Porto Salvo/Oeiras.
Excellence in finishes, centrality and functionality are the main attributes of this house that could be your home.
House type T3 +1, in a quiet area and close to the access to the A5.
Composed by:
Floor 0 - Living room (40 m2); Kitchen (12.5 m2) fully equipped with SMEG appliances; Social toilet.
1st Floor - Suite (26.50 m2); Bedroom (12.5 m2); Bedroom (12.5 m2); common toilet.
Floor -1 - Hall (89 m2); Room (25 m2) both with natural light.
Equipped with lacquered aluminum frames with double glazing, electric shutters, air conditioning and solar panels.
Outside you can count on a swimming pool, garden and dining area with barbecue.
A energy rating.
Ref. 6071-32
Excellence in finishes, centrality and functionality are the main attributes of this house that could be your home.
House type T3 +1, in a quiet area and close to the access to the A5.
Composed by:
Floor 0 - Living room (40 m2); Kitchen (12.5 m2) fully equipped with SMEG appliances; Social toilet.
1st Floor - Suite (26.50 m2); Bedroom (12.5 m2); Bedroom (12.5 m2); common toilet.
Floor -1 - Hall (89 m2); Room (25 m2) both with natural light.
Equipped with lacquered aluminum frames with double glazing, electric shutters, air conditioning and solar panels.
Outside you can count on a swimming pool, garden and dining area with barbecue.
A energy rating.
Ref. 6071-32
Contact
House 3 Bedrooms Triplex
Centro (Oeiras e São Julião Barra), Oeiras e São Julião da Barra, Paço de Arcos e Caxias, Distrito de Lisboa
Used · 151m²
With Swimming Pool
buy
2.150.000 €
Located in a quiet area of Oeiras, this modern single-family home combines convenience with tranquility. Just an 8-minute walk from the beach and 5 minutes from the train station, its location is ideal for families, with schools nearby.
The home covers 151 sqm and features 3 bedrooms and 3 bathrooms, including a suite with an in-room bathtub. The large open living room is complemented by a unique hanging fireplace. The kitchen is filled with natural light, ideal for plant lovers, and on the underground floor there is a secret garden with an oriental theme, complete with an olive tree and floating cement stairs.
The property boasts a heated swimming pool and a private garden. Recently renovated, it offers a modern look with high-quality materials used throughout. The design uniquely connects the living room with the garden and pool area, creating a spacious living environment.
The underground floor has pre-approved plans for an additional suite; currently, it houses a large laundry area. This home is perfect for a small family or a retired couple, offering a balance of relaxation and modern living.
The home covers 151 sqm and features 3 bedrooms and 3 bathrooms, including a suite with an in-room bathtub. The large open living room is complemented by a unique hanging fireplace. The kitchen is filled with natural light, ideal for plant lovers, and on the underground floor there is a secret garden with an oriental theme, complete with an olive tree and floating cement stairs.
The property boasts a heated swimming pool and a private garden. Recently renovated, it offers a modern look with high-quality materials used throughout. The design uniquely connects the living room with the garden and pool area, creating a spacious living environment.
The underground floor has pre-approved plans for an additional suite; currently, it houses a large laundry area. This home is perfect for a small family or a retired couple, offering a balance of relaxation and modern living.
Contact
See more Houses in Oeiras
Bedrooms
Zones
Can’t find the property you’re looking for?
