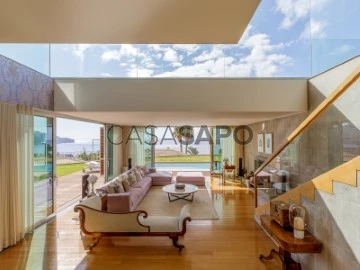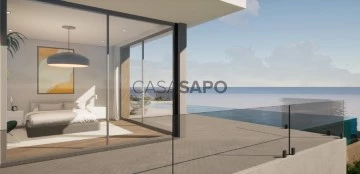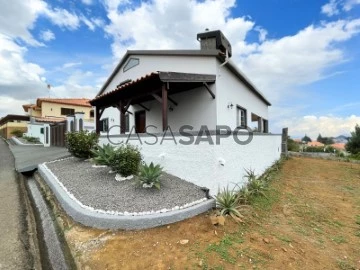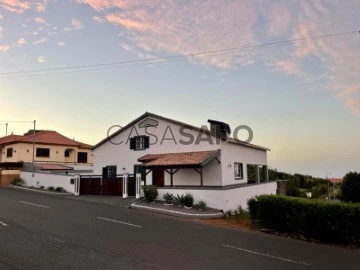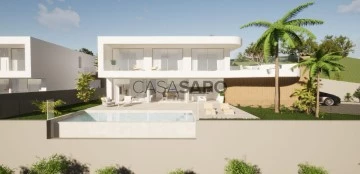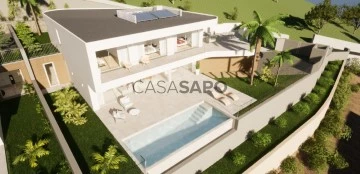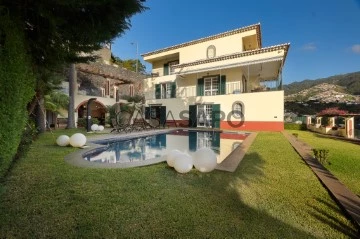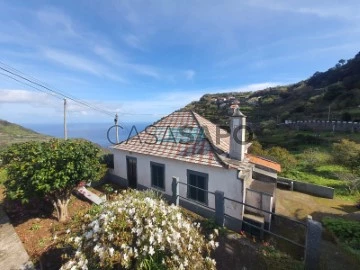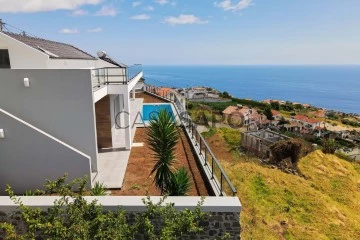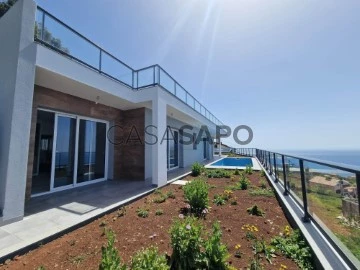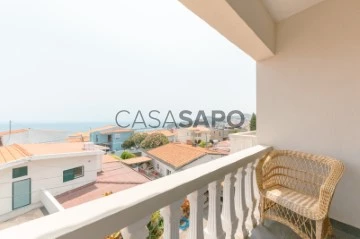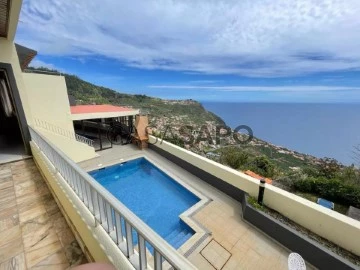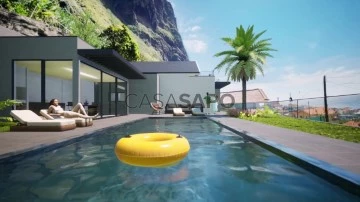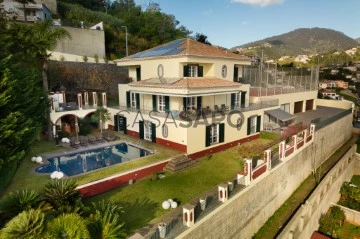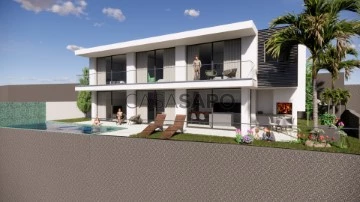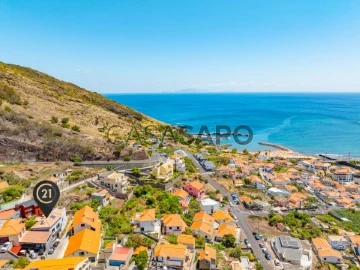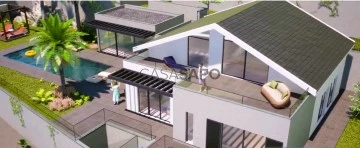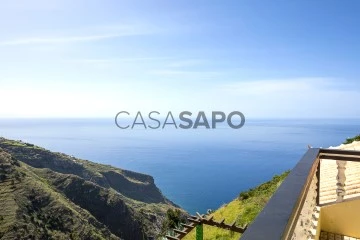Houses
4
Price
More filters
19 Houses 4 Bedrooms in Ilha da Madeira, view Sierra
Order by
Relevance
House 4 Bedrooms +1
São Martinho, Funchal, Ilha da Madeira
Used · 858m²
With Garage
buy
3.900.000 €
4+1-bedroom villa, 857 sq.m. gross construction area, 399 sq.m. internal gross area, enjoys impressive panoramic seafront views over Funchal city bay and the Desertas Islands, in Madeira Island, set in a 1,160 sqm plot, on a quiet cul-de-sac.
This contemporary villa facing southeast, offers a magical sunrise over the sea in one of the most premium and prestigious addresses to live in Funchal.
The villa is split over three floors and entirely built of concrete with engineered footings and structural reinforcement which eliminates the need for pillars and visually bearing walls. The property was carefully designed with spacious indoor and outdoor areas, stunning panoramic views across Funchal’s natural amphitheatre and Garajau viewpoint, preserving the total privacy of the property. Each floor features independent entrance doors.
The first floor comprises of a 31 sq.m. master suite and a private balcony, a double office with sea views as well as a double-height ceiling living room. An extra two bedrooms with a balcony with seafront views and to the city bay, two bathrooms, one dressing room and a child study area. All rooms have plenty of natural light.
The ground floor boasts a magnificent 63 sq.m, living room, double-height ceiling, featuring two direct accesses into the garden, split into living and dining areas in an open plan to the kitchen with integrated appliances and a seating area for six people. On this floor the pantry, the laundry room, a playroom or TV room, the entrance hall and a 20 sq.m. en-suite bedroom.
The outdoor area features a 70 sq.m. room, an exceptional space to entertain family and friends. Ideal to enjoy the panoramic views, including the well-known iconic fireworks show over Funchal’s natural amphitheatre on the magical New Year’s Eve. There is also a large garden with a heated pool, hot tub for six people, a lavatory, the changing room, and the organic vegetable garden.
The basement offers a multipurpose room, an en-suite bedroom with natural light, a wine cellar, a cabinet, a storage room, an automation and technical rooms, the garbage area and a garage up to six vehicles.
The upper floors are furnished with Antique English oak wooden floors in mint condition. There’s a central cool and heating system, as well as a central vacuum system and six solar thermal panels for water heating.
The villa stands out for its architecture and robust engineering design. The straight lines, the exposed concrete and the large window walls provide a very distinct experience, creating a seamless flow between interior and exterior spaces. The high quality finishes and the automation system make it truly unique.
The property is well served by easy access and lies less than 3 minutes driving distance or 10 minutes walking distance from Estrada Monumental, one of the busiest commercial streets in Funchal, with several shops and services, the best major restaurants of the city and near the sea. 5 minutes driving distance from the Madeira’s Private Hospital and the city centre, marina, public and the private schools, leisure spaces such as gardens, cycleway tennis and paddle courts.It is a 15-minute drive from Palheiro Golf and 30 minutes from Santo da Serra Golf Club.
It is 20 minutes from Madeira International Airport offering 13 daily flights, 1h30 minutes to the Portuguese Capital, Lisbon and 4 daily flights of 2h00 to Oporto, in addition to regular flights to 60 airports in 23 countries, including the United Kingdom, Germany, Switzerland, Denmark, Poland, USA, Canada, among others).
Madeira Island is known for its natural beauty, mild climate, and safety. The peaceful environment translates into a safe and high-quality living experience.
This contemporary villa facing southeast, offers a magical sunrise over the sea in one of the most premium and prestigious addresses to live in Funchal.
The villa is split over three floors and entirely built of concrete with engineered footings and structural reinforcement which eliminates the need for pillars and visually bearing walls. The property was carefully designed with spacious indoor and outdoor areas, stunning panoramic views across Funchal’s natural amphitheatre and Garajau viewpoint, preserving the total privacy of the property. Each floor features independent entrance doors.
The first floor comprises of a 31 sq.m. master suite and a private balcony, a double office with sea views as well as a double-height ceiling living room. An extra two bedrooms with a balcony with seafront views and to the city bay, two bathrooms, one dressing room and a child study area. All rooms have plenty of natural light.
The ground floor boasts a magnificent 63 sq.m, living room, double-height ceiling, featuring two direct accesses into the garden, split into living and dining areas in an open plan to the kitchen with integrated appliances and a seating area for six people. On this floor the pantry, the laundry room, a playroom or TV room, the entrance hall and a 20 sq.m. en-suite bedroom.
The outdoor area features a 70 sq.m. room, an exceptional space to entertain family and friends. Ideal to enjoy the panoramic views, including the well-known iconic fireworks show over Funchal’s natural amphitheatre on the magical New Year’s Eve. There is also a large garden with a heated pool, hot tub for six people, a lavatory, the changing room, and the organic vegetable garden.
The basement offers a multipurpose room, an en-suite bedroom with natural light, a wine cellar, a cabinet, a storage room, an automation and technical rooms, the garbage area and a garage up to six vehicles.
The upper floors are furnished with Antique English oak wooden floors in mint condition. There’s a central cool and heating system, as well as a central vacuum system and six solar thermal panels for water heating.
The villa stands out for its architecture and robust engineering design. The straight lines, the exposed concrete and the large window walls provide a very distinct experience, creating a seamless flow between interior and exterior spaces. The high quality finishes and the automation system make it truly unique.
The property is well served by easy access and lies less than 3 minutes driving distance or 10 minutes walking distance from Estrada Monumental, one of the busiest commercial streets in Funchal, with several shops and services, the best major restaurants of the city and near the sea. 5 minutes driving distance from the Madeira’s Private Hospital and the city centre, marina, public and the private schools, leisure spaces such as gardens, cycleway tennis and paddle courts.It is a 15-minute drive from Palheiro Golf and 30 minutes from Santo da Serra Golf Club.
It is 20 minutes from Madeira International Airport offering 13 daily flights, 1h30 minutes to the Portuguese Capital, Lisbon and 4 daily flights of 2h00 to Oporto, in addition to regular flights to 60 airports in 23 countries, including the United Kingdom, Germany, Switzerland, Denmark, Poland, USA, Canada, among others).
Madeira Island is known for its natural beauty, mild climate, and safety. The peaceful environment translates into a safe and high-quality living experience.
Contact
House 4 Bedrooms
Prazeres, Calheta (Madeira), Ilha da Madeira
New · 284m²
With Garage
buy
1.800.000 €
Single-story 4-bedroom villa with 393 sqm of gross construction area, set on a plot of land of 1,210 sqm, with sea views in Calheta, Madeira. This villa, with a contemporary architecture, follows a modern and minimalist style and has been meticulously designed to make the most of its sunny location in Jardim Pelado-Prazeres, featuring an extensive infinity swimming pool and superb ocean views.
This residence, with defined lines and softened geometric shapes, with spacious areas, allows for fluidity combined with sophistication, comfort, and functionality in perfect integration of both interior and exterior spaces. The imposing pivot entrance door leads to a lounge area with a living/dining area of 62 sqm in open plan with the 18 sqm kitchen. This villa is distributed in two distinct areas: the private area, in the west wing, consisting of three suites and a bedroom, and the social area, which extends into an open space, including an equipped kitchen, dining area, and living room, as well as a guest bathroom. It also has a fully equipped laundry room. The master bedroom, with approximately 33 sqm, includes a walk-in closet and a bathroom with a ground-level shower cubicle and a bathtub that offers stunning sunset views. All rooms enjoy great natural light, excellent sun exposure, and infinite sea views. The exterior features a swimming pool and a garden with an automatic irrigation system.
The construction of this villa is carried out with high-quality materials and excellent finishes, including superior range vinyl floors, generous lacquered interior doors in white, LED lighting, and Smeg/Bosch kitchen appliances. The integrated multi-split air conditioning system and the thermal insulated aluminum windows ensure comfort throughout the year. Facing southwest, it has a smart energy system, consisting of 12 photovoltaic panels with batteries for electricity storage, making it self-sufficient in energy. In addition, it has a heat pump for pool heating.
In the spacious garage, with an automatic gate, there is capacity for three vehicles and there are cabinets on one side that serve as a technical area and storage. Additionally, there is extra parking space in the courtyard.
In the final stages of construction, with completion scheduled for October/November 2024.
Located in Calheta, in the parish of Prazeres, which is known for its tranquility. Easy access to local services and only 5 minutes from Calheta Beach, 40 minutes from the city of Funchal, and 50 minutes from Madeira International Airport - Cristiano Ronaldo.
This residence, with defined lines and softened geometric shapes, with spacious areas, allows for fluidity combined with sophistication, comfort, and functionality in perfect integration of both interior and exterior spaces. The imposing pivot entrance door leads to a lounge area with a living/dining area of 62 sqm in open plan with the 18 sqm kitchen. This villa is distributed in two distinct areas: the private area, in the west wing, consisting of three suites and a bedroom, and the social area, which extends into an open space, including an equipped kitchen, dining area, and living room, as well as a guest bathroom. It also has a fully equipped laundry room. The master bedroom, with approximately 33 sqm, includes a walk-in closet and a bathroom with a ground-level shower cubicle and a bathtub that offers stunning sunset views. All rooms enjoy great natural light, excellent sun exposure, and infinite sea views. The exterior features a swimming pool and a garden with an automatic irrigation system.
The construction of this villa is carried out with high-quality materials and excellent finishes, including superior range vinyl floors, generous lacquered interior doors in white, LED lighting, and Smeg/Bosch kitchen appliances. The integrated multi-split air conditioning system and the thermal insulated aluminum windows ensure comfort throughout the year. Facing southwest, it has a smart energy system, consisting of 12 photovoltaic panels with batteries for electricity storage, making it self-sufficient in energy. In addition, it has a heat pump for pool heating.
In the spacious garage, with an automatic gate, there is capacity for three vehicles and there are cabinets on one side that serve as a technical area and storage. Additionally, there is extra parking space in the courtyard.
In the final stages of construction, with completion scheduled for October/November 2024.
Located in Calheta, in the parish of Prazeres, which is known for its tranquility. Easy access to local services and only 5 minutes from Calheta Beach, 40 minutes from the city of Funchal, and 50 minutes from Madeira International Airport - Cristiano Ronaldo.
Contact
House 4 Bedrooms
Calheta, Calheta (Madeira), Ilha da Madeira
Used · 80m²
buy
135.000 €
Old house T4, in stone and Madeiran style, inserted in plot of 1118 m2 in a quiet area in Prazeres, Calheta, with orientation to the South and West.
It needs full recovery works, so it is not habitable.
The property with 80 m2 of gross area, is next to a secondary road, and is inserted in flat land in a dispersed building area, which gives you the possibility to build a swimming pool, gardens, a vegetable garden, as well as other leisure areas.
It is located approximately 5 minutes from Quinta Pedagógica dos Prazeres, as well as from the village of Calheta where you will find supermarket, shops, public services, marina and, of course, the yellow sand beach where you can cool off, swim and enjoy the calm and deep blue of the Atlantic.
Great investment opportunity. Book your visit now!
It needs full recovery works, so it is not habitable.
The property with 80 m2 of gross area, is next to a secondary road, and is inserted in flat land in a dispersed building area, which gives you the possibility to build a swimming pool, gardens, a vegetable garden, as well as other leisure areas.
It is located approximately 5 minutes from Quinta Pedagógica dos Prazeres, as well as from the village of Calheta where you will find supermarket, shops, public services, marina and, of course, the yellow sand beach where you can cool off, swim and enjoy the calm and deep blue of the Atlantic.
Great investment opportunity. Book your visit now!
Contact
House 4 Bedrooms
Lombo da Rocha, Prazeres, Calheta (Madeira), Ilha da Madeira
Used · 292m²
With Garage
buy
425.000 €
Traditional Madeiran 4 bedroom villa on a plot of 700 m2 located in a quiet area of Prazeres with a view, 100 meters from the center of Prazeres.
It consists of 2 floors with 4 bedrooms, 2 of which are Suites, 4 bathrooms, kitchen, living room and dining room and storage room, outside you can find a leisure area with Steakhouse and Garden, has access to car and parking for several vehicles.
It is 5 minutes from all kinds of services such as Supermarket, Restaurants / Bars, Banks, Hospital, Schools, and is 7 minutes from Jardim do Mar and 8 minutes from Marina and Calheta beach.
It is located in a quiet area, easily accessible, 450m above sea level, thus benefiting from a good climate all year round.
The name of this parish ’Prazeres’ comes from a small church dedicated to Our Lady of the Snows, built in the locality long before the creation of the parish.
In this parish, next to the Jardim do Atlântico hotel, there is the Assomadouro Viewpoint (535m) overlooking the parishes of Jardim do Mar and Paúl do Mar.
In this parish are located the levadas of Ribeiro de Inês, Ribeira do Batel and Ribeira da Lombada.
Here you can visit the Prazeres Pedagogical Farm, which houses various animals, some exotic, and a garden with medicinal and aromatic plants. This farm has an area of 3,900 m2 and is located on the land adjacent to the Parish Church of Nossa Senhora das Neves.
Don’t miss this magnificent investment opportunity, come and see this Villa!
The information provided, although accurate, is merely informative, and therefore cannot be considered binding, and may be subject to change.
It consists of 2 floors with 4 bedrooms, 2 of which are Suites, 4 bathrooms, kitchen, living room and dining room and storage room, outside you can find a leisure area with Steakhouse and Garden, has access to car and parking for several vehicles.
It is 5 minutes from all kinds of services such as Supermarket, Restaurants / Bars, Banks, Hospital, Schools, and is 7 minutes from Jardim do Mar and 8 minutes from Marina and Calheta beach.
It is located in a quiet area, easily accessible, 450m above sea level, thus benefiting from a good climate all year round.
The name of this parish ’Prazeres’ comes from a small church dedicated to Our Lady of the Snows, built in the locality long before the creation of the parish.
In this parish, next to the Jardim do Atlântico hotel, there is the Assomadouro Viewpoint (535m) overlooking the parishes of Jardim do Mar and Paúl do Mar.
In this parish are located the levadas of Ribeiro de Inês, Ribeira do Batel and Ribeira da Lombada.
Here you can visit the Prazeres Pedagogical Farm, which houses various animals, some exotic, and a garden with medicinal and aromatic plants. This farm has an area of 3,900 m2 and is located on the land adjacent to the Parish Church of Nossa Senhora das Neves.
Don’t miss this magnificent investment opportunity, come and see this Villa!
The information provided, although accurate, is merely informative, and therefore cannot be considered binding, and may be subject to change.
Contact
House 4 Bedrooms
Arco da Calheta, Calheta (Madeira), Ilha da Madeira
385m²
With Garage
buy
1.800.000 €
Luxury 4 bedroom villa situated in Arco da Calheta, currently under construction, this modern four bedroom property has been meticulously planned to take full advantage of its sunny Arco da Calheta location.
With an extensive infinity pool and stunning, uninterrupted sea views, this residence offers spacious interior spaces with a functional and welcoming design.
Raising the standard of construction, this property follows the same criteria of superior quality in terms of materials and finishes, which characterise the other properties.
Luxury country living awaits those who choose this property, which will be ready for delivery in summer 2024.
All rooms enjoy abundant natural sunlight.
Finishes include high-quality vinyl flooring, generously lacquered white interior doors, LED lighting and the kitchen will be equipped with SMEG appliances.
The air conditioning system and thermally insulated aluminium windows will ensure that the temperature of the house is pleasant during all seasons.
In addition, the property offers a two-car garage with automatic gate and additional parking space in the backyard.
It is located just a few minutes from the various services, from local shops, restaurants, cafes, pharmacies, banks, hairdressers, supermarkets, marina, Calheta beach and the Paragliding School.
Arco da Calheta is a parish in the municipality of Calheta, in the south of Madeira Island, bordering the municipality of Ponta do Sol. The buildings are located in the amphitheatre-shaped valley as well as on the escarpments overlooking the Atlantic. It is considered to have the best overall climate in Madeira.
Located in one of the areas of the island where all year round we have the most temperate climate, we are facing a fantastic opportunity to live in the comfort of an excellent villa and be able to enjoy an imposing view of the sea and an exceptional sun exposure.
Don’t miss this magnificent investment opportunity, come and see this Villa!
The information provided, although accurate, is for informational purposes only and cannot be considered binding, and may be subject to change.
With an extensive infinity pool and stunning, uninterrupted sea views, this residence offers spacious interior spaces with a functional and welcoming design.
Raising the standard of construction, this property follows the same criteria of superior quality in terms of materials and finishes, which characterise the other properties.
Luxury country living awaits those who choose this property, which will be ready for delivery in summer 2024.
All rooms enjoy abundant natural sunlight.
Finishes include high-quality vinyl flooring, generously lacquered white interior doors, LED lighting and the kitchen will be equipped with SMEG appliances.
The air conditioning system and thermally insulated aluminium windows will ensure that the temperature of the house is pleasant during all seasons.
In addition, the property offers a two-car garage with automatic gate and additional parking space in the backyard.
It is located just a few minutes from the various services, from local shops, restaurants, cafes, pharmacies, banks, hairdressers, supermarkets, marina, Calheta beach and the Paragliding School.
Arco da Calheta is a parish in the municipality of Calheta, in the south of Madeira Island, bordering the municipality of Ponta do Sol. The buildings are located in the amphitheatre-shaped valley as well as on the escarpments overlooking the Atlantic. It is considered to have the best overall climate in Madeira.
Located in one of the areas of the island where all year round we have the most temperate climate, we are facing a fantastic opportunity to live in the comfort of an excellent villa and be able to enjoy an imposing view of the sea and an exceptional sun exposure.
Don’t miss this magnificent investment opportunity, come and see this Villa!
The information provided, although accurate, is for informational purposes only and cannot be considered binding, and may be subject to change.
Contact
House 4 Bedrooms Triplex
Pico dos Barcelos, Santo António, Funchal, Ilha da Madeira
Used · 900m²
With Garage
buy
4.990.000 €
Where the sky meets the infinite blue of the Atlantic Ocean!
It is in this unique setting that we find this impressive villa!
At the top of the beautiful amphitheater of the city of Funchal, this villa offers a unique landscape over the bay of the capital of Madeira Island, allowing you to enjoy tranquility, privacy and cinematographic views.
In this property you will find a mix of Madeiran tradition and contemporary modernity, an extraordinary factor that is a common quality in this house, which was recently expanded and equipped with spaces that extend the boundaries of luxury.
The house was thought to detail so that all rooms benefit from the privileged sun exposure, panoramic views from the huge windows, has large rooms, double glazing and central heating.
The house has three floors, elegantly distributed as follows:
Entrance hall that allows access through a central staircase to the 3 floors, a superb and elegant French design lamp stands out at the top of the staircase and starting with the upper floor, we find three large rooms, which allow interaction between the divisions in a functional way. Two rooms are in suite, all have fantastic views and private balconies, and each room has elegant, unique, and exclusive details.
On the middle floor we find a spacious living room, with a fireplace that provides comfort in winter, while enjoying a unique view. To the right there is an extension to a large dining room, with access to the outside balcony.
Beside, there is a fantastic kitchen, with a design of timeless elegance of Siematic brand, this kitchen has dimensions that allow a harmonious living between family and friends, and is composed of high quality equipment of the renowned German brand Gaggenau and notable American brand Sub-Zero Wolf, where tradition meets innovation.
On the ground floor, we find a long corridor that connects the traditional wing to the contemporary wing of the house.
On the traditional side we discover a fantastic cellar, with rustic characteristics, where you will find an excellent leisure area, a billiard room, a bar and a large wine cellar.
Next door, in another division, there is a large gym space, a bathroom to support this area, as well as a large laundry and storage area.
Walking down the corridor to the contemporary wing, we find the main master suite, which is composed of a very spacious bedroom, with access to the outdoor terrace. In this room we highlight modern and very luxurious details and details, where a luxurious Rose Gold TV is elegantly hidden in the ceiling, which is completely hidden in the ceiling, thanks to the future automation system.
This master master suite also has a sophisticated walk-in closet, with the signature B&B Italia, giving access to a fabulous bathroom, with sublime design by the German brand Duravit, creating an elegant and relaxing atmosphere, taking advantage of the interaction between the shower, bathtub, faucets and accessories, where the concept of bathroom rises to a spa, a place of rest, comfort and relaxation. Vertical spa shower cabin with sauna, by the renowned German brand Dornbracht, towel warmers and a TV integrated in the main mirror.
We continue to walk through this contemporary wing, to discover in another room an elegant and contemporary office, with access to the outdoor terrace.
In another spectacular room, which further elevates the excellence of this villa, we are surprised by a fabulous cinema room, an example of the vanguard in image, sound, and well-being. The CINE DECO room is a room designed, produced and installed by the Consexto de Portugal and that was recognized at the ISE 2018 Amsterdam, as ’Best Single Room Installation’ by Control4.
On this floor we still discover another room, thought to detail, a fantastic leisure and entertainment area, where another dining room appears, with a stunning 6-meter table, in calcata gold marble, having attached another modern kitchen to support this space, which allows to gather a large group of friends for a special event or for family parties.
The outdoor leisure area extends around the entire villa, includes an outdoor kitchen and barbecue, a garden area, with a modern jacuzzi for 6 people and where the stunning views also frame the large pool deck, decorated with a custom made mosaic to confirm the exclusivity of this property.
In the background emerges a large covered garage, which allows parking for 4 cars and an exclusive shower room, rich in details that confer sophistication to the lifestyle that combines perfectly, the practicality of the resources and equipment of this area of the house, with the experience of outdoor living, whether practicing sports in the professional multipurpose field or enjoying quiet moments in the garden, where secret places keep small surprises, such as a fountain, trees, flowers and spaces that invite meditation.
A traditional Madeiran cobblestone path runs through the tropical garden and leads to this exuberant house where the concept of living is elevated to a true state of the art!
This incredible villa is 10 minutes from everything, services, shopping centres, the golf course, the marina and the beach.
It is undoubtedly the perfect choice for someone who appreciates tranquility, but at the same time likes to be close to the cosmopolitan city of Funchal.
You have everything you need in this dream home, to spend the best moments with your family and friends.
Need more information?
Contact us to discover this unique property in Madeira Island!
See you soon!
It is in this unique setting that we find this impressive villa!
At the top of the beautiful amphitheater of the city of Funchal, this villa offers a unique landscape over the bay of the capital of Madeira Island, allowing you to enjoy tranquility, privacy and cinematographic views.
In this property you will find a mix of Madeiran tradition and contemporary modernity, an extraordinary factor that is a common quality in this house, which was recently expanded and equipped with spaces that extend the boundaries of luxury.
The house was thought to detail so that all rooms benefit from the privileged sun exposure, panoramic views from the huge windows, has large rooms, double glazing and central heating.
The house has three floors, elegantly distributed as follows:
Entrance hall that allows access through a central staircase to the 3 floors, a superb and elegant French design lamp stands out at the top of the staircase and starting with the upper floor, we find three large rooms, which allow interaction between the divisions in a functional way. Two rooms are in suite, all have fantastic views and private balconies, and each room has elegant, unique, and exclusive details.
On the middle floor we find a spacious living room, with a fireplace that provides comfort in winter, while enjoying a unique view. To the right there is an extension to a large dining room, with access to the outside balcony.
Beside, there is a fantastic kitchen, with a design of timeless elegance of Siematic brand, this kitchen has dimensions that allow a harmonious living between family and friends, and is composed of high quality equipment of the renowned German brand Gaggenau and notable American brand Sub-Zero Wolf, where tradition meets innovation.
On the ground floor, we find a long corridor that connects the traditional wing to the contemporary wing of the house.
On the traditional side we discover a fantastic cellar, with rustic characteristics, where you will find an excellent leisure area, a billiard room, a bar and a large wine cellar.
Next door, in another division, there is a large gym space, a bathroom to support this area, as well as a large laundry and storage area.
Walking down the corridor to the contemporary wing, we find the main master suite, which is composed of a very spacious bedroom, with access to the outdoor terrace. In this room we highlight modern and very luxurious details and details, where a luxurious Rose Gold TV is elegantly hidden in the ceiling, which is completely hidden in the ceiling, thanks to the future automation system.
This master master suite also has a sophisticated walk-in closet, with the signature B&B Italia, giving access to a fabulous bathroom, with sublime design by the German brand Duravit, creating an elegant and relaxing atmosphere, taking advantage of the interaction between the shower, bathtub, faucets and accessories, where the concept of bathroom rises to a spa, a place of rest, comfort and relaxation. Vertical spa shower cabin with sauna, by the renowned German brand Dornbracht, towel warmers and a TV integrated in the main mirror.
We continue to walk through this contemporary wing, to discover in another room an elegant and contemporary office, with access to the outdoor terrace.
In another spectacular room, which further elevates the excellence of this villa, we are surprised by a fabulous cinema room, an example of the vanguard in image, sound, and well-being. The CINE DECO room is a room designed, produced and installed by the Consexto de Portugal and that was recognized at the ISE 2018 Amsterdam, as ’Best Single Room Installation’ by Control4.
On this floor we still discover another room, thought to detail, a fantastic leisure and entertainment area, where another dining room appears, with a stunning 6-meter table, in calcata gold marble, having attached another modern kitchen to support this space, which allows to gather a large group of friends for a special event or for family parties.
The outdoor leisure area extends around the entire villa, includes an outdoor kitchen and barbecue, a garden area, with a modern jacuzzi for 6 people and where the stunning views also frame the large pool deck, decorated with a custom made mosaic to confirm the exclusivity of this property.
In the background emerges a large covered garage, which allows parking for 4 cars and an exclusive shower room, rich in details that confer sophistication to the lifestyle that combines perfectly, the practicality of the resources and equipment of this area of the house, with the experience of outdoor living, whether practicing sports in the professional multipurpose field or enjoying quiet moments in the garden, where secret places keep small surprises, such as a fountain, trees, flowers and spaces that invite meditation.
A traditional Madeiran cobblestone path runs through the tropical garden and leads to this exuberant house where the concept of living is elevated to a true state of the art!
This incredible villa is 10 minutes from everything, services, shopping centres, the golf course, the marina and the beach.
It is undoubtedly the perfect choice for someone who appreciates tranquility, but at the same time likes to be close to the cosmopolitan city of Funchal.
You have everything you need in this dream home, to spend the best moments with your family and friends.
Need more information?
Contact us to discover this unique property in Madeira Island!
See you soon!
Contact
House 4 Bedrooms Duplex
Faial, Santana, Ilha da Madeira
Used · 60m²
View Sea
buy
99.000 €
4 bedroom villa for sale in Santana! Traditional Madeiran-style property for sale in the municipality of Santana, in São Roque do Faial, in the Pico do Cedro Gordo area. This detached house has two floors and an attic. The ground floor consists of an entrance hall, living room, kitchen, bathroom and a bedroom/office. The upper floor consists of three bedrooms and a bathroom. From the outside, there is access to the attic with a large lounge with unobstructed views of the sea and the mountains of Faial. This is a house full of history, typical of Madeiran families, and has a cellar, storage space and land for cultivation. It is located on the roadside, in an area where tranquillity and fresh air prevail, ideal for enjoying quiet moments with nature. This could be a good opportunity for you, both as a home and for local accommodation. For more information, please contact us.
Contact
House 4 Bedrooms +2
Ribeira da Janela, Porto Moniz, Ilha da Madeira
Used · 82m²
View Sea
buy
300.000 €
Traditional Madeiran style villa, built in basalt stone, divided into 6 rooms spread over 2 floors and set in a plot of 1609 m2 of land.
Located in a very quiet area, surrounded by green nature, where you can enjoy tranquillity and fresh air.
It is approximately 5/7 minutes from Porto Moniz, where you can find a wide variety of shops and services, such as restaurants, bars, cafes, banks and fantastic natural pools.
It is at an elevation of 310 meters above sea level and has good sun exposure.
Fantastic view of the sea and the beautiful green mountains.
Located in a very quiet area, surrounded by green nature, where you can enjoy tranquillity and fresh air.
It is approximately 5/7 minutes from Porto Moniz, where you can find a wide variety of shops and services, such as restaurants, bars, cafes, banks and fantastic natural pools.
It is at an elevation of 310 meters above sea level and has good sun exposure.
Fantastic view of the sea and the beautiful green mountains.
Contact
House 4 Bedrooms Duplex
Lombada, Ponta do Sol, Ilha da Madeira
New · 193m²
With Garage
buy
950.000 €
The villa of your dreams!
This fantastic villa is located in the area of São João, Ponta do Sol - Madeira.
It’s the perfect place for those looking for tranquillity and comfort.
GROUND FLOOR
- 3 bedrooms located on the south side with sea views (2 en suite)
- 3 BATHROOMS
- Open-plan kitchen
- Living room
- Dining room
- Laundry room
- Swimming pool with sea and city views
- Marvellous garden with good sun exposure
- Parking space for 3 cars
Attic
-Ready for a studio
- Living/dining room
- 1 WC
- Balcony
Possibility of building on the terrace:
- Barbecue;
- Jacuzzi.
Balcony with stunning 360º views of the ocean, mountains and all the surrounding greenery.
Its location is unbeatable, just a few minutes from shops and services. You can enjoy all the services and amenities you need, all within easy reach. Imagine sharing the best moments of your life with your family by the pool and watching the sun rise or set over the sea in this fantastic villa. Don’t waste any more time.
Available for viewings.
Don’t miss out on this opportunity!
If you want to know more about this property do not hesitate and contact us.
Martinho Barros Unipessoal, Lda.
License 21197-AMI
We take care of the whole process. We also follow the entire purchase process, from: simulations for bank credit INTERMEDIARY CREDIT REGISTERED AT BANCO DE PORTUGAL Nº 0002276. Count on our help and professionalism.
We shared deals with all consultants or real estate agencies with active AMI license, in the ratio of 50/50. If you are a professional in the sector and have a buyer client, contact me and schedule your visit.
This fantastic villa is located in the area of São João, Ponta do Sol - Madeira.
It’s the perfect place for those looking for tranquillity and comfort.
GROUND FLOOR
- 3 bedrooms located on the south side with sea views (2 en suite)
- 3 BATHROOMS
- Open-plan kitchen
- Living room
- Dining room
- Laundry room
- Swimming pool with sea and city views
- Marvellous garden with good sun exposure
- Parking space for 3 cars
Attic
-Ready for a studio
- Living/dining room
- 1 WC
- Balcony
Possibility of building on the terrace:
- Barbecue;
- Jacuzzi.
Balcony with stunning 360º views of the ocean, mountains and all the surrounding greenery.
Its location is unbeatable, just a few minutes from shops and services. You can enjoy all the services and amenities you need, all within easy reach. Imagine sharing the best moments of your life with your family by the pool and watching the sun rise or set over the sea in this fantastic villa. Don’t waste any more time.
Available for viewings.
Don’t miss out on this opportunity!
If you want to know more about this property do not hesitate and contact us.
Martinho Barros Unipessoal, Lda.
License 21197-AMI
We take care of the whole process. We also follow the entire purchase process, from: simulations for bank credit INTERMEDIARY CREDIT REGISTERED AT BANCO DE PORTUGAL Nº 0002276. Count on our help and professionalism.
We shared deals with all consultants or real estate agencies with active AMI license, in the ratio of 50/50. If you are a professional in the sector and have a buyer client, contact me and schedule your visit.
Contact
House 4 Bedrooms Triplex
Funchal (Santa Maria Maior), Ilha da Madeira
Used · 250m²
With Garage
buy
896.000 €
Detached house T4 with definitive sea view located in the parish of Rochinha of Santa Maria Maior, one of the most sought after areas in the municipality of Funchal, with a land area of 410m2 and gross construction area of 450m2 divided into 3 floors.
- On the ground floor is a dining / living room, with approximately 40m2, equipped kitchen, a bedroom and a bathroom with shower.
- On the upper floor is divided by 4 bedrooms, all with balcony, one of them en suite, bathroom to support the remaining 3 bedrooms.
- In the basement there is an equipped kitchen, storage room, living room with bar and garage for 5 cars.
- Outside we also have an oven, barbecue and social bathroom support.
This villa with sea view is situated in a very quiet and sunny area, located 3 minutes from the city center and close to all services.
For more information contact us!!
- On the ground floor is a dining / living room, with approximately 40m2, equipped kitchen, a bedroom and a bathroom with shower.
- On the upper floor is divided by 4 bedrooms, all with balcony, one of them en suite, bathroom to support the remaining 3 bedrooms.
- In the basement there is an equipped kitchen, storage room, living room with bar and garage for 5 cars.
- Outside we also have an oven, barbecue and social bathroom support.
This villa with sea view is situated in a very quiet and sunny area, located 3 minutes from the city center and close to all services.
For more information contact us!!
Contact
Detached House 4 Bedrooms Triplex
Cales e Chade, Arco da Calheta, Calheta (Madeira), Ilha da Madeira
Used · 360m²
With Garage
buy
850.000 €
Excellent villa with superb sun exposure located in a quiet location with esplendid sea and mountain views.
This house is equipped for people with reduced mobility, having a chair system adapted to the stairs. On the first floor there is a master suite with a walk-in closet plus three bedrooms, a balcony and a guest bathroom.
With 540 m² of construction area, all interior spaces allow natural light to pass through.
It has three garages with electric gate.
Book your visit!
This house is equipped for people with reduced mobility, having a chair system adapted to the stairs. On the first floor there is a master suite with a walk-in closet plus three bedrooms, a balcony and a guest bathroom.
With 540 m² of construction area, all interior spaces allow natural light to pass through.
It has three garages with electric gate.
Book your visit!
Contact
House 4 Bedrooms
Paul do Mar, Calheta (Madeira), Ilha da Madeira
250m²
With Garage
buy
1.150.000 €
4 bedroom villa of Contemporary Design located in Paul do Mar under construction and is integrated in a quiet area and easy access.
The House developing on two floors with generous areas, all with great light facing south, enjoying a great sun exposure and sea view.
On the first floor you can find three bedrooms one of which is a Suite, Bathroom, in the social area is composed of Kitchen in open space fully equipped with Dining area, Living Room, Laundry and even a Bathroom support.
On the Second Floor you can find a Suite with private balcony of 29m2 facing South with sea views.
Outside you can enjoy good moments of leisure, in this space is inserted a magnificent ’infinity’ pool with heated water and with stunning views of the Atlantic Ocean, Steakhouse, Gardens with irrigation system, the area where it is inserted as well as the fantastic view, give it a unique serenity and charm!
It has a Garage for 2 Vehicles and the deadline for completion of the Work is in December 2023
It is 2 minutes from the Sea and the Beaches, 5 minutes from all kinds of services such as Restaurants / Bars, Banks, Hospital, Schools, among others.
Paul do Mar is located southwest of the island of Madeira, stands out for the undeniable beauty of its surroundings and its ingrained fishing tradition, which marks the daily life and profile of this village to this day. It is, therefore, an unavoidable parish in the municipality of Calheta.
The name of this locality ’Paul do Mar’ comes from its peculiar orography, since it resembles a valley, being protected by imposing rocks, on one side, and bathed by the sea, on the other. The village’s proximity to the Atlantic Ocean decisively shaped its culture and, of course, its economic activity.
Paul do Mar is an important fishing centre on the island. The product of the work is highly appreciated by both the local population and visitors. Its recognized quality of excellence is, of course, one of the biggest attractions of restaurants in this area.
Given the abundance of fish (mainly migratory) existing in this area, settled in this parish, in 1912, the industry of canning tuna for export. Today, it is still possible to observe the chimney of the old factory, witness to this activity.
Do not miss this magnificent investment opportunity, come and meet this House!
The information provided, although accurate, is merely informative, so it cannot be considered binding, and may be subject to change.
The House developing on two floors with generous areas, all with great light facing south, enjoying a great sun exposure and sea view.
On the first floor you can find three bedrooms one of which is a Suite, Bathroom, in the social area is composed of Kitchen in open space fully equipped with Dining area, Living Room, Laundry and even a Bathroom support.
On the Second Floor you can find a Suite with private balcony of 29m2 facing South with sea views.
Outside you can enjoy good moments of leisure, in this space is inserted a magnificent ’infinity’ pool with heated water and with stunning views of the Atlantic Ocean, Steakhouse, Gardens with irrigation system, the area where it is inserted as well as the fantastic view, give it a unique serenity and charm!
It has a Garage for 2 Vehicles and the deadline for completion of the Work is in December 2023
It is 2 minutes from the Sea and the Beaches, 5 minutes from all kinds of services such as Restaurants / Bars, Banks, Hospital, Schools, among others.
Paul do Mar is located southwest of the island of Madeira, stands out for the undeniable beauty of its surroundings and its ingrained fishing tradition, which marks the daily life and profile of this village to this day. It is, therefore, an unavoidable parish in the municipality of Calheta.
The name of this locality ’Paul do Mar’ comes from its peculiar orography, since it resembles a valley, being protected by imposing rocks, on one side, and bathed by the sea, on the other. The village’s proximity to the Atlantic Ocean decisively shaped its culture and, of course, its economic activity.
Paul do Mar is an important fishing centre on the island. The product of the work is highly appreciated by both the local population and visitors. Its recognized quality of excellence is, of course, one of the biggest attractions of restaurants in this area.
Given the abundance of fish (mainly migratory) existing in this area, settled in this parish, in 1912, the industry of canning tuna for export. Today, it is still possible to observe the chimney of the old factory, witness to this activity.
Do not miss this magnificent investment opportunity, come and meet this House!
The information provided, although accurate, is merely informative, so it cannot be considered binding, and may be subject to change.
Contact
House 4 Bedrooms
Funchal (Santa Luzia), Ilha da Madeira
New · 134m²
With Garage
buy
750.000 €
Excellent 4 bedroom villa, new, with very large areas, consisting of 2 floors.
The ground floor has a very spacious living room with fireplace, fully equipped open-space kitchen, laundry, a suite or office with private toilet, patio with barbecue area, garden and parking for 3 cars.
The upper floor has a suite (with private toilet), 2 bedrooms and 1 sanitary facility.
It has a balcony common to all rooms and 2 terraces with a fantastic sea and city view of Funchal. Good sun exposure.
Book your visit!
The ground floor has a very spacious living room with fireplace, fully equipped open-space kitchen, laundry, a suite or office with private toilet, patio with barbecue area, garden and parking for 3 cars.
The upper floor has a suite (with private toilet), 2 bedrooms and 1 sanitary facility.
It has a balcony common to all rooms and 2 terraces with a fantastic sea and city view of Funchal. Good sun exposure.
Book your visit!
Contact
House 4 Bedrooms
Estreito da Calheta, Calheta (Madeira), Ilha da Madeira
Used · 207m²
With Garage
buy
760.000 €
?? **Welcome to your new dream home!
??**Located in the paradisiacal municipality of Calheta, in the magnificent Madeira Archipelago, this is the place where your housing dreams come true. And it´s not just a house, it´s an elevated lifestyle!
?? **Paradise with the best climate on the island
Imagine living in a place where the sun shines almost all year round and the climate is always mild and pleasant? where every day is a celebration of nature and the beauty that surrounds us.
?? **Spacious and Functional Spaces
This two-story villa was designed with maximum comfort and functionality in mind. On the ground floor, you will be welcomed by a welcoming entrance hall, a spacious kitchen integrated into the living room, two cozy bedrooms, a guest bathroom, practical storage and fluid internal circulation. On the first floor, you will find another kitchen + common room, two equally charming bedrooms, an additional bathroom, more storage and well-distributed internal circulation.
??? **Stunning Views from Every Angle
With facades facing North, South (the main), East and West, you will enjoy spectacular views from all directions. Feel the gentle breeze of the Atlantic Ocean as you relax in your new home.
?? **Comfort in All Seasons
To ensure your comfort in all seasons, this villa is equipped with 4 mono-split air conditioning systems, maintaining a pleasant temperature in all main areas. Furthermore, to produce hot sanitary water, you will have an efficient thermosiphon-type solar thermal system, complemented by an electrical resistance if necessary, guaranteeing hot water when you need it most.
?? **Your Perfect Getaway Is Waiting for You! ??**
Don´t miss the opportunity to live in this villa that combines luxury, comfort and functionality in a unique way. Contact us today and take the first step towards realizing your dream of living in the paradise of Madeira. Your new life is just one step away! ???
??**Located in the paradisiacal municipality of Calheta, in the magnificent Madeira Archipelago, this is the place where your housing dreams come true. And it´s not just a house, it´s an elevated lifestyle!
?? **Paradise with the best climate on the island
Imagine living in a place where the sun shines almost all year round and the climate is always mild and pleasant? where every day is a celebration of nature and the beauty that surrounds us.
?? **Spacious and Functional Spaces
This two-story villa was designed with maximum comfort and functionality in mind. On the ground floor, you will be welcomed by a welcoming entrance hall, a spacious kitchen integrated into the living room, two cozy bedrooms, a guest bathroom, practical storage and fluid internal circulation. On the first floor, you will find another kitchen + common room, two equally charming bedrooms, an additional bathroom, more storage and well-distributed internal circulation.
??? **Stunning Views from Every Angle
With facades facing North, South (the main), East and West, you will enjoy spectacular views from all directions. Feel the gentle breeze of the Atlantic Ocean as you relax in your new home.
?? **Comfort in All Seasons
To ensure your comfort in all seasons, this villa is equipped with 4 mono-split air conditioning systems, maintaining a pleasant temperature in all main areas. Furthermore, to produce hot sanitary water, you will have an efficient thermosiphon-type solar thermal system, complemented by an electrical resistance if necessary, guaranteeing hot water when you need it most.
?? **Your Perfect Getaway Is Waiting for You! ??**
Don´t miss the opportunity to live in this villa that combines luxury, comfort and functionality in a unique way. Contact us today and take the first step towards realizing your dream of living in the paradise of Madeira. Your new life is just one step away! ???
Contact
House 4 Bedrooms Triplex
Santo António, Funchal, Ilha da Madeira
Used · 900m²
With Garage
rent
15.000 €
Where the sky meets the infinite blue of the Atlantic Ocean!
It is in this unique setting that we find this impressive villa!
At the top of the beautiful amphitheatre of the city of Funchal, this villa offers a unique landscape over the bay of the capital of the island of Madeira, allowing you to enjoy tranquillity, privacy and cinematic views.
In this property you will find a mix of Madeiran tradition with contemporary modernity, an extraordinary factor that is a common quality in this house, which has recently been expanded and equipped with spaces that extend the boundaries of luxury.
The house was thought out in detail so that all rooms benefit from the privileged sun exposure, panoramic views from the huge windows, has large rooms, double glazing and central heating.
The house consists of three floors, elegantly distributed as follows:
Entrance hall that allows access through a central staircase to the 3 floors, a superb and elegant French design lamp stands out at the top of the staircase and starting with the upper floor, we find three large bedrooms, which allow interaction between the rooms in a functional way. Two bedrooms are en suite, all have fantastic views and private balconies, and each room has elegant, unique and exclusive details.
On the middle floor, we find a spacious living room, with a fireplace that provides comfort in winter, while enjoying a unique view, on the right you will find an extension to a large dining room, with access to the outdoor balcony.
Next to it is a fantastic kitchen, with a design of timeless elegance from the Siematic brand, this kitchen has dimensions that allow a harmonious coexistence between family and friends, being composed of very high quality equipment from the renowned German brand Gaggenau and the remarkable American brand Sub-Zero Wolf, where tradition meets innovation.
On the ground floor, we are faced with a long corridor that joins the traditional wing to the contemporary wing of the house.
On the traditional side we discover a fantastic wine cellar, with rustic characteristics, where you will find an excellent leisure area, a billiards, a counter, bar and a large wine cellar.
Next door, in another room, there is a large gym space, a bathroom to support this area, as well as a large laundry room and storage area.
Walking down the corridor to the contemporary wing, we find the master master suite, which consists of a very spacious bedroom, with access to the outdoor terrace. We highlight in this room, modern and very luxurious details and details, where on the ceiling appears, elegantly hidden, a luxurious TV in Rose Gold, which is completely hidden in the ceiling, thanks to the future automation system.
This master master suite also has a sophisticated closet, with the signature B&B Italy, giving access to a fabulous bathroom, with sublime design by the German brand Duravit, creating an elegant and relaxing atmosphere, taking advantage of the interaction between the shower, bathtub, taps and accessories, where the bathroom concept rises to a SPA, a place of rest, comfort and relaxation. Shower cabin with vertical spa with sauna, from the renowned German brand Dornbracht, towel warmers and a TV integrated into the main mirror.
We continue through this contemporary wing, to discover in another room an elegant and contemporary office, with access to the outdoor terrace.
In another spectacular room, which further elevates the excellence of this house, we are surprised by a fabulous cinema room, an example of the avant-garde in image, sound and well-being. The CINE DECO room is a room designed, produced and installed by the Consexto de Portugal and which was recognised at ISE 2018 Amsterdam, as ’Best Single Room Installation’ by Control4.
On this floor we also discover another room, thought out in detail, a fantastic leisure and entertainment area, where another dining room appears, with a stunning 6-meter table, in calcata gold marble, with another modern kitchen attached to this space, which allows a large group of friends to gather for a special event or for family parties.
The outdoor leisure area extends around the entire villa, includes an outdoor kitchen and barbecue, a garden area, with a modern jacuzzi for 6 people and where the stunning views also frame the large pool deck, decorated with a custom-made mosaic to confirm the exclusivity of this property.
At the back there is a large covered garage, which allows parking for 4 cars and an exclusive changing room, rich in details that give sophistication to the lifestyle that perfectly combines the practicality of the resources and equipment of this area of the house, with the experience of outdoor life, whether practising sports in the professional multipurpose field or enjoying quiet moments in the garden, where secret places hold small surprises, such as a fountain, trees, flowers and spaces that invite meditation.
A traditional Madeiran cobblestone path crosses the tropical garden and leads to this lush house where the concept of living is elevated to a true state of the art!
This amazing villa is 10 minutes from everything, the services, shopping centres, the golf course, the marina and the beach.
It is undoubtedly the perfect choice for someone who appreciates tranquillity, but at the same time likes to be close to the cosmopolitan city of Funchal.
You have everything you need in this dream home, to spend the best moments with your family and friends.
Need more information?
Contact us to discover this unique property on Madeira Island!
See you soon!
It is in this unique setting that we find this impressive villa!
At the top of the beautiful amphitheatre of the city of Funchal, this villa offers a unique landscape over the bay of the capital of the island of Madeira, allowing you to enjoy tranquillity, privacy and cinematic views.
In this property you will find a mix of Madeiran tradition with contemporary modernity, an extraordinary factor that is a common quality in this house, which has recently been expanded and equipped with spaces that extend the boundaries of luxury.
The house was thought out in detail so that all rooms benefit from the privileged sun exposure, panoramic views from the huge windows, has large rooms, double glazing and central heating.
The house consists of three floors, elegantly distributed as follows:
Entrance hall that allows access through a central staircase to the 3 floors, a superb and elegant French design lamp stands out at the top of the staircase and starting with the upper floor, we find three large bedrooms, which allow interaction between the rooms in a functional way. Two bedrooms are en suite, all have fantastic views and private balconies, and each room has elegant, unique and exclusive details.
On the middle floor, we find a spacious living room, with a fireplace that provides comfort in winter, while enjoying a unique view, on the right you will find an extension to a large dining room, with access to the outdoor balcony.
Next to it is a fantastic kitchen, with a design of timeless elegance from the Siematic brand, this kitchen has dimensions that allow a harmonious coexistence between family and friends, being composed of very high quality equipment from the renowned German brand Gaggenau and the remarkable American brand Sub-Zero Wolf, where tradition meets innovation.
On the ground floor, we are faced with a long corridor that joins the traditional wing to the contemporary wing of the house.
On the traditional side we discover a fantastic wine cellar, with rustic characteristics, where you will find an excellent leisure area, a billiards, a counter, bar and a large wine cellar.
Next door, in another room, there is a large gym space, a bathroom to support this area, as well as a large laundry room and storage area.
Walking down the corridor to the contemporary wing, we find the master master suite, which consists of a very spacious bedroom, with access to the outdoor terrace. We highlight in this room, modern and very luxurious details and details, where on the ceiling appears, elegantly hidden, a luxurious TV in Rose Gold, which is completely hidden in the ceiling, thanks to the future automation system.
This master master suite also has a sophisticated closet, with the signature B&B Italy, giving access to a fabulous bathroom, with sublime design by the German brand Duravit, creating an elegant and relaxing atmosphere, taking advantage of the interaction between the shower, bathtub, taps and accessories, where the bathroom concept rises to a SPA, a place of rest, comfort and relaxation. Shower cabin with vertical spa with sauna, from the renowned German brand Dornbracht, towel warmers and a TV integrated into the main mirror.
We continue through this contemporary wing, to discover in another room an elegant and contemporary office, with access to the outdoor terrace.
In another spectacular room, which further elevates the excellence of this house, we are surprised by a fabulous cinema room, an example of the avant-garde in image, sound and well-being. The CINE DECO room is a room designed, produced and installed by the Consexto de Portugal and which was recognised at ISE 2018 Amsterdam, as ’Best Single Room Installation’ by Control4.
On this floor we also discover another room, thought out in detail, a fantastic leisure and entertainment area, where another dining room appears, with a stunning 6-meter table, in calcata gold marble, with another modern kitchen attached to this space, which allows a large group of friends to gather for a special event or for family parties.
The outdoor leisure area extends around the entire villa, includes an outdoor kitchen and barbecue, a garden area, with a modern jacuzzi for 6 people and where the stunning views also frame the large pool deck, decorated with a custom-made mosaic to confirm the exclusivity of this property.
At the back there is a large covered garage, which allows parking for 4 cars and an exclusive changing room, rich in details that give sophistication to the lifestyle that perfectly combines the practicality of the resources and equipment of this area of the house, with the experience of outdoor life, whether practising sports in the professional multipurpose field or enjoying quiet moments in the garden, where secret places hold small surprises, such as a fountain, trees, flowers and spaces that invite meditation.
A traditional Madeiran cobblestone path crosses the tropical garden and leads to this lush house where the concept of living is elevated to a true state of the art!
This amazing villa is 10 minutes from everything, the services, shopping centres, the golf course, the marina and the beach.
It is undoubtedly the perfect choice for someone who appreciates tranquillity, but at the same time likes to be close to the cosmopolitan city of Funchal.
You have everything you need in this dream home, to spend the best moments with your family and friends.
Need more information?
Contact us to discover this unique property on Madeira Island!
See you soon!
Contact
Detached House 4 Bedrooms
Campanário, Ribeira Brava, Ilha da Madeira
Under construction · 200m²
With Garage
buy
1.150.000 €
Excellent New 4 bedroom villa located in Campanário, Ribeira Brava. With a wonderful view of the sea, this modern villa has been designed to offer comfort, style and a luxurious living experience.
The villa is situated in a privileged location on the slope of Ribeira Brava, providing a breathtaking view of the sea and the surrounding countryside. The exterior features a modern architecture, with clean lines and high-quality materials. There are large windows and glass doors that maximize the entry of natural light and allow residents to enjoy the panoramic view. The surrounding garden is meticulously tended, with lush greenery, pool area and outdoor play spaces.
Upon entering the villa, you are greeted by a spacious and elegant entrance hall. On the 0th floor, you will find 3 bedrooms (suites) all with private bathrooms. Rooms are spacious and comfortable, with windows offering stunning sea or garden views.
On the -1 floor, the living room is large and bright, with large windows that provide a spectacular view of the sea. The open-plan design integrates the living room with the kitchen, creating a perfect space for entertainment and conviviality. The kitchen is fully equipped with modern appliances and features a central island, which also doubles as a breakfast area.
Finally, the villa has a large garden with swimming pool, which offers a breathtaking panoramic view of the sea and is perfect to enjoy relaxing moments outdoors or to receive guests on special occasions.
Come and see the house with us!
The villa is situated in a privileged location on the slope of Ribeira Brava, providing a breathtaking view of the sea and the surrounding countryside. The exterior features a modern architecture, with clean lines and high-quality materials. There are large windows and glass doors that maximize the entry of natural light and allow residents to enjoy the panoramic view. The surrounding garden is meticulously tended, with lush greenery, pool area and outdoor play spaces.
Upon entering the villa, you are greeted by a spacious and elegant entrance hall. On the 0th floor, you will find 3 bedrooms (suites) all with private bathrooms. Rooms are spacious and comfortable, with windows offering stunning sea or garden views.
On the -1 floor, the living room is large and bright, with large windows that provide a spectacular view of the sea. The open-plan design integrates the living room with the kitchen, creating a perfect space for entertainment and conviviality. The kitchen is fully equipped with modern appliances and features a central island, which also doubles as a breakfast area.
Finally, the villa has a large garden with swimming pool, which offers a breathtaking panoramic view of the sea and is perfect to enjoy relaxing moments outdoors or to receive guests on special occasions.
Come and see the house with us!
Contact
Detached House 4 Bedrooms
Machico, Ilha da Madeira
Used · 245m²
With Garage
buy
549.000 €
Discover this spectacular modern-style detached house located in Machico, on the charming Island of Madeira. Built in 2019 with high quality materials this property was designed to offer an incomparable living experience, combining comfort, style and functionality.
Get in touch to schedule your visit and get to know this dream home up close!
Reference: C (phone hidden)
Get in touch to schedule your visit and get to know this dream home up close!
Reference: C (phone hidden)
Contact
House 4 Bedrooms
Lagoa, Paul do Mar, Calheta (Madeira), Ilha da Madeira
Under construction · 195m²
With Garage
buy
1.195.000 €
Expected completion in December 2023
- For more information or scheduling of visit do not hesitate to contact us!!
- For more information or scheduling of visit do not hesitate to contact us!!
Contact
House 4 Bedrooms Triplex
Fajã da Ovelha, Calheta (Madeira), Ilha da Madeira
Used · 258m²
View Sea
buy
House with panoramic sea view House with panoramic sea view, located in Lombada dos Marinheiros, Fajã da Ovelha (Madeira Island), with a breathtaking landscape unobstructed towards the sea and the mountain. This beaultiful property encompasses a large piece of land which can be used to garden or to plant hebs/fruit trees. This three-story house is displayed as following:
1st floor
- One master suite with private bathroom;
- Leasure room;
- Acess to barbecue area;
- Acess to a wonderful balcony with panoramic view.
2nd floor
- Entrance hall;
- Living room;
- Kitchen and dinning room;
- Three bedrooms;
- One bathroom;
- Acess to a wonderful balcony with panoramic view.
3rd floor
- Covered garage for three cars;
- Storage room;
This property is an opportunity for those looking for a family home, while experiencing all the perks of living in a private area, surrounded by nature and quietness.
1st floor
- One master suite with private bathroom;
- Leasure room;
- Acess to barbecue area;
- Acess to a wonderful balcony with panoramic view.
2nd floor
- Entrance hall;
- Living room;
- Kitchen and dinning room;
- Three bedrooms;
- One bathroom;
- Acess to a wonderful balcony with panoramic view.
3rd floor
- Covered garage for three cars;
- Storage room;
This property is an opportunity for those looking for a family home, while experiencing all the perks of living in a private area, surrounded by nature and quietness.
Contact
See more Houses in Ilha da Madeira
Bedrooms
Zones
Can’t find the property you’re looking for?
