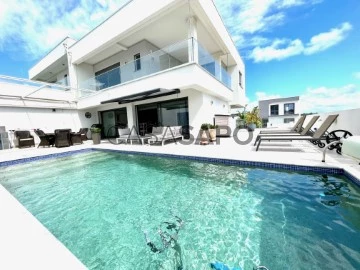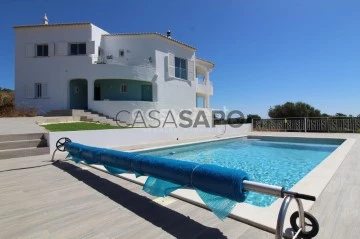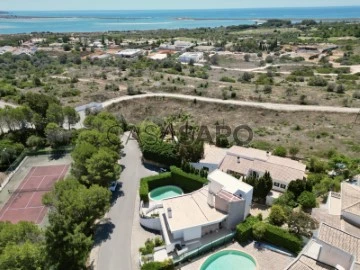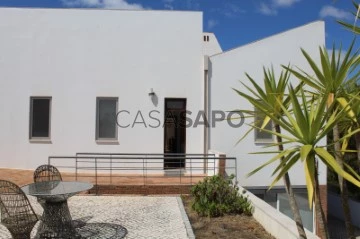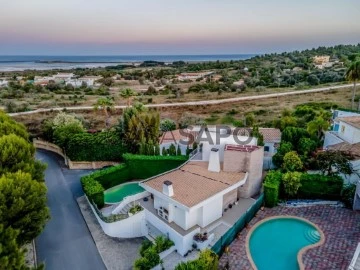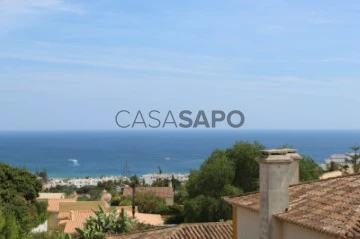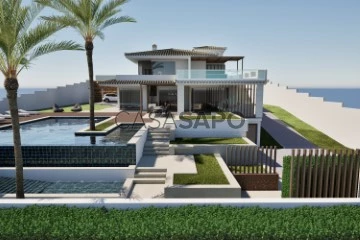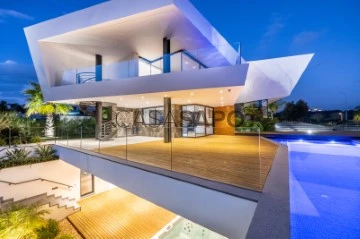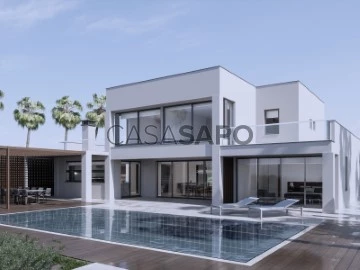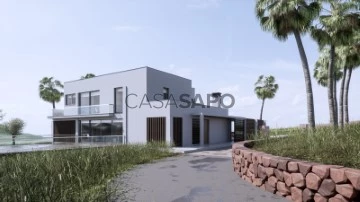Houses
4
Price
More filters
11 Houses 4 Bedrooms lowest price, in Lagos, with Fireplace/Fireplace heat exchanger
Order by
Lowest price
House 4 Bedrooms Triplex
Portelas, São Gonçalo de Lagos, Distrito de Faro
Used · 161m²
With Garage
buy
680.000 €
Fantastic contemporary style semi-detached house.
Located in an elegant residential area of Lagos, close to all local amenities, this spectacular villa has all the features that allow you to enjoy the lifestyle you have always dreamed of.
Access to the house is through a small minimalist garden, which highlights the good taste and attention given to the exuberant shrub species, which decorate the access to the main entrance.
An elegant, modern-style door gives us access to the entrance hall where the rooms are distributed and to the remaining floors of the house. Here the direct connection with the large and well-lit hall stands out.
The living room consists of a comfortable living area and a dining area, also integrated into an open space system, with a wide view over the pool and the outdoor space that surrounds it.
The kitchen is simply perfect and functional. It is fully equipped, has a peninsula with silestone bench, providing an excellent social space for preparing meals.
The living room communicates directly with the outside through large glazed openings, where there is a fantastic swimming pool, surrounded by walls and vertical gardens, which gives it an environment of privacy and simultaneously protected from the winds and external views.
In the outdoor surroundings, next to the pool, we find a decking area that allows pleasant moments spent outdoors, enjoying a good barbecue.
The ground floor also has a bedroom with a private bathroom, especially designed for situations of lack of mobility.
On the first floor there are three bedrooms, equipped with large terraces.
The master bedroom has a private bathroom. All bedrooms have built-in wardrobes.
Communication between the different floors takes place through a staircase naturally lit by large windows.
The technical areas are located in the basement, as well as a laundry room and a garage prepared for two cars.
The house is equipped with solar panels for water heating and photovoltaic panels for producing electricity for self-consumption. These features give the house a high standard in terms of ecological sustainability and energy commitment, substantially reducing the value of your electricity bill.
Just 5 minutes from the beach and the city center of Lagos, it allows you to easily enjoy all the features that the city offers.
A property with very interesting aspects, at an attractive price that is considered an excellent business opportunity to purchase your new home.
We await your contact!!!!!!
Located in an elegant residential area of Lagos, close to all local amenities, this spectacular villa has all the features that allow you to enjoy the lifestyle you have always dreamed of.
Access to the house is through a small minimalist garden, which highlights the good taste and attention given to the exuberant shrub species, which decorate the access to the main entrance.
An elegant, modern-style door gives us access to the entrance hall where the rooms are distributed and to the remaining floors of the house. Here the direct connection with the large and well-lit hall stands out.
The living room consists of a comfortable living area and a dining area, also integrated into an open space system, with a wide view over the pool and the outdoor space that surrounds it.
The kitchen is simply perfect and functional. It is fully equipped, has a peninsula with silestone bench, providing an excellent social space for preparing meals.
The living room communicates directly with the outside through large glazed openings, where there is a fantastic swimming pool, surrounded by walls and vertical gardens, which gives it an environment of privacy and simultaneously protected from the winds and external views.
In the outdoor surroundings, next to the pool, we find a decking area that allows pleasant moments spent outdoors, enjoying a good barbecue.
The ground floor also has a bedroom with a private bathroom, especially designed for situations of lack of mobility.
On the first floor there are three bedrooms, equipped with large terraces.
The master bedroom has a private bathroom. All bedrooms have built-in wardrobes.
Communication between the different floors takes place through a staircase naturally lit by large windows.
The technical areas are located in the basement, as well as a laundry room and a garage prepared for two cars.
The house is equipped with solar panels for water heating and photovoltaic panels for producing electricity for self-consumption. These features give the house a high standard in terms of ecological sustainability and energy commitment, substantially reducing the value of your electricity bill.
Just 5 minutes from the beach and the city center of Lagos, it allows you to easily enjoy all the features that the city offers.
A property with very interesting aspects, at an attractive price that is considered an excellent business opportunity to purchase your new home.
We await your contact!!!!!!
Contact
Detached House 4 Bedrooms
Luz, Lagos, Distrito de Faro
Used · 240m²
With Garage
buy
749.000 €
Welcome to this stunning four-bedroom detached villa with a private pool, nestled in a peaceful urbanization just minutes from the charming centre of the village of Luz, famous for its breath taking sandy and rock beach. Great for walks on the cliffs and on the beach promenade for a healthy relaxed lifestyle.
This two-level gem is designed for comfortable living! Step inside the spacious entrance hallway that leads to a bright, open-plan living and dining area facing the pool, perfect for entertaining. The large patio doors open up to the sun-soaked pool terrace, seamlessly blending indoor and outdoor living.
The exterior was newly renovated just a few years ago, adding a chic poolside bar thats perfect for gatherings with friends and family. Imagine sipping cocktails by the pool, surrounded by the villa´s lush, mature gardens that hosts palm trees and a variety of foliage providing privacy. And that´s not all the outdoor space includes fragrant lemon and orange trees, adding a true Mediterranean vibe to your everyday life.
The fully-equipped kitchen has plenty of room for a dining table, and a separate laundry and storage room for added convenience.
On the same level, two generous double bedrooms one with an en-suite plus a stylish guest bathroom offer comfort for family or guests. Every room has AC.
The staircase has a built-in storage room below as it leads upstairs. Get ready to be wowed by the oversized master bedroom, boasting seven wardrobe sliders for all your storage needs! Patio doors lead you to a private balcony that offers direct access to the pool area perfect for those morning coffees with a view. Another bright and airy double bedroom and a separate bathroom complete this beautiful floor. This second bedroom is currently used as an office space.
Set on a secure and private 1,000m2 plot, the villa gives a nice sense of paradise. Multiple terraces and covered dining areas invite relaxation, while the long, gated driveway provides parking for at least three cars, along with ample storage space sheds.
Endless Potential
The large, fully-equipped kitchen offers plenty of room to renovate and customize to your personal taste whether youre looking to add extra workspace or modern equipment, the possibilities are endless.
This prime location offers the best of both worlds tranquillity and convenience! Just a short drive to the heart of Luz and only 15 minutes from the historic city of Lagos with its world-class marina, youll have everything you need within easy reach. Plus, Faro International Airport is less than an hour away, making travel a breeze.
Whether you´re looking for a perfect family home, a vacation getaway, or an excellent investment for holiday rentals, this villa could be it!
Recently had a price improvement down to €749,000.
This two-level gem is designed for comfortable living! Step inside the spacious entrance hallway that leads to a bright, open-plan living and dining area facing the pool, perfect for entertaining. The large patio doors open up to the sun-soaked pool terrace, seamlessly blending indoor and outdoor living.
The exterior was newly renovated just a few years ago, adding a chic poolside bar thats perfect for gatherings with friends and family. Imagine sipping cocktails by the pool, surrounded by the villa´s lush, mature gardens that hosts palm trees and a variety of foliage providing privacy. And that´s not all the outdoor space includes fragrant lemon and orange trees, adding a true Mediterranean vibe to your everyday life.
The fully-equipped kitchen has plenty of room for a dining table, and a separate laundry and storage room for added convenience.
On the same level, two generous double bedrooms one with an en-suite plus a stylish guest bathroom offer comfort for family or guests. Every room has AC.
The staircase has a built-in storage room below as it leads upstairs. Get ready to be wowed by the oversized master bedroom, boasting seven wardrobe sliders for all your storage needs! Patio doors lead you to a private balcony that offers direct access to the pool area perfect for those morning coffees with a view. Another bright and airy double bedroom and a separate bathroom complete this beautiful floor. This second bedroom is currently used as an office space.
Set on a secure and private 1,000m2 plot, the villa gives a nice sense of paradise. Multiple terraces and covered dining areas invite relaxation, while the long, gated driveway provides parking for at least three cars, along with ample storage space sheds.
Endless Potential
The large, fully-equipped kitchen offers plenty of room to renovate and customize to your personal taste whether youre looking to add extra workspace or modern equipment, the possibilities are endless.
This prime location offers the best of both worlds tranquillity and convenience! Just a short drive to the heart of Luz and only 15 minutes from the historic city of Lagos with its world-class marina, youll have everything you need within easy reach. Plus, Faro International Airport is less than an hour away, making travel a breeze.
Whether you´re looking for a perfect family home, a vacation getaway, or an excellent investment for holiday rentals, this villa could be it!
Recently had a price improvement down to €749,000.
Contact
Detached House 4 Bedrooms Duplex
Bensafrim e Barão de São João, Lagos, Distrito de Faro
Used · 223m²
With Garage
buy
995.000 €
FAÇA CONNOSCO O MELHOR NEGÓCIO
Esta magnifica Moradia encontra-se situada numa encosta com vista para o campo e serra.
O acesso é feito através de um portão elétrico e percorre-se um caminho que sobe a colina até à moradia.
A Moradia é composta por dois andares.
No andar de baixo existe três quartos, um deles em suite. Todos eles com armários embutidos e equipados com ar condicionado.
Através de uma escada temos acesso ao 1.º andar.
Este piso é composto por uma sala com excelente luz natural e uma maravilhosa lareira que dá conforto à divisão.
A mesma tem umas portas de correr que dão acesso direto a um terraço com uma vista sublime do campo.
A sala de estar abre-se para uma grande sala de jantar com uma mesa enorme.
O 1º andar também é composto por um quarto com casa de banho privativa e ar condicionado.
Do outro lado do corredor existe uma cozinha recentemente renovada totalmente equipada, que detém uma arrecadação com excelentes áreas.
Esta Moradia tem ainda um espaço de lavandaria, com aceso a um terraço no telhado, uma ampla piscina aquecida por painéis solares e uma garagem.
Tratamos do seu processo de crédito, sem burocracias apresentando as melhores soluções para cada cliente.
Intermediário de crédito certificado pelo Banco de Portugal com o nº 0001802.
Ajudamos com todo o processo! Entre em contacto connosco ou deixe-nos os seus dados e entraremos em contacto assim que possível!
AL96023
Esta magnifica Moradia encontra-se situada numa encosta com vista para o campo e serra.
O acesso é feito através de um portão elétrico e percorre-se um caminho que sobe a colina até à moradia.
A Moradia é composta por dois andares.
No andar de baixo existe três quartos, um deles em suite. Todos eles com armários embutidos e equipados com ar condicionado.
Através de uma escada temos acesso ao 1.º andar.
Este piso é composto por uma sala com excelente luz natural e uma maravilhosa lareira que dá conforto à divisão.
A mesma tem umas portas de correr que dão acesso direto a um terraço com uma vista sublime do campo.
A sala de estar abre-se para uma grande sala de jantar com uma mesa enorme.
O 1º andar também é composto por um quarto com casa de banho privativa e ar condicionado.
Do outro lado do corredor existe uma cozinha recentemente renovada totalmente equipada, que detém uma arrecadação com excelentes áreas.
Esta Moradia tem ainda um espaço de lavandaria, com aceso a um terraço no telhado, uma ampla piscina aquecida por painéis solares e uma garagem.
Tratamos do seu processo de crédito, sem burocracias apresentando as melhores soluções para cada cliente.
Intermediário de crédito certificado pelo Banco de Portugal com o nº 0001802.
Ajudamos com todo o processo! Entre em contacto connosco ou deixe-nos os seus dados e entraremos em contacto assim que possível!
AL96023
Contact
House 4 Bedrooms
Vale da Lama, Odiáxere, Lagos, Distrito de Faro
Used · 122m²
With Garage
buy
1.035.000 €
Exclusive 3 storey villa featuring spacious interiors and beautiful outdoor areas with pool and garden, located in peaceful residential area facing Meia-Praia beach in Lagos.
Ground floor/entrance level: living room with fireplace and spacious fitted kitchen, extensive outdoor sun terraces, bathroom, storeroom and entrance hall.
Upstairs: Ensuite bedroom with own terrace and sea view.
Downstairs: 1 bedroom and 2 extra rooms, 2 bathrooms, laundry room and garage.
Underfloor heating system and in-wall air conditioning, fireplace in the living room.
Swimming pool and outdoor landscaped garden areas, bbq area and toilet with shower.
Garage and outdoor parking space.
5 min. drive to Lagos town center.
50 min. drive to the airport.
Ground floor/entrance level: living room with fireplace and spacious fitted kitchen, extensive outdoor sun terraces, bathroom, storeroom and entrance hall.
Upstairs: Ensuite bedroom with own terrace and sea view.
Downstairs: 1 bedroom and 2 extra rooms, 2 bathrooms, laundry room and garage.
Underfloor heating system and in-wall air conditioning, fireplace in the living room.
Swimming pool and outdoor landscaped garden areas, bbq area and toilet with shower.
Garage and outdoor parking space.
5 min. drive to Lagos town center.
50 min. drive to the airport.
Contact
Detached House 4 Bedrooms Duplex
Luz, Lagos, Distrito de Faro
New · 194m²
With Garage
buy
1.150.000 €
4 bedroom villa in Luz, Lagos, Algarve
Located in a quiet urbanization, the villa is built on a plot of 1,620m2, with a gross construction area of 419m2, a gross dependent area of 176m2 and a gross private area of 243m2.
The ground floor consists of a fully equipped kitchen of around 23m2, a dining room of around 19m2 and a living room with a fireplace of around 44m2, a toilet, a corridor that runs through the house with large windows that let in natural light and give access to the outside patio as well as access to 2 bedrooms of around 15m2 and 2 en suite bedrooms of around 20m2, all with built-in closets and direct access to the garden.
The basement consists of 1 storage area with around 106m2, 1 pantry with 6m2, 1 toilet with 4m2, 1 technical room with 5m2, and 2 indoor garages with 42m2.
Outside there are several leisure areas, a swimming pool, a barbecue and several trees that provide privacy. The patio is mostly cobbled, so the gardens are low-maintenance.
It has excellent sun exposure, central heating, double glazing, satellite dish, cable TV, video intercom, alarm and security door.
About 10 minutes from Lagos city center, where you’ll find all the shops, services, cultural and leisure attractions and the beautiful beaches that characterize the city.
About 5 minutes from Praia da Luz, the small shops, services and the beach.
The excellent access to the main roads means that this villa is about 1.30 hours from Faro airport.
14/M/01273
Located in a quiet urbanization, the villa is built on a plot of 1,620m2, with a gross construction area of 419m2, a gross dependent area of 176m2 and a gross private area of 243m2.
The ground floor consists of a fully equipped kitchen of around 23m2, a dining room of around 19m2 and a living room with a fireplace of around 44m2, a toilet, a corridor that runs through the house with large windows that let in natural light and give access to the outside patio as well as access to 2 bedrooms of around 15m2 and 2 en suite bedrooms of around 20m2, all with built-in closets and direct access to the garden.
The basement consists of 1 storage area with around 106m2, 1 pantry with 6m2, 1 toilet with 4m2, 1 technical room with 5m2, and 2 indoor garages with 42m2.
Outside there are several leisure areas, a swimming pool, a barbecue and several trees that provide privacy. The patio is mostly cobbled, so the gardens are low-maintenance.
It has excellent sun exposure, central heating, double glazing, satellite dish, cable TV, video intercom, alarm and security door.
About 10 minutes from Lagos city center, where you’ll find all the shops, services, cultural and leisure attractions and the beautiful beaches that characterize the city.
About 5 minutes from Praia da Luz, the small shops, services and the beach.
The excellent access to the main roads means that this villa is about 1.30 hours from Faro airport.
14/M/01273
Contact
Detached House 4 Bedrooms
Vale da Lama, Odiáxere, Lagos, Distrito de Faro
Used · 250m²
With Garage
buy
1.150.000 €
Urbanização Vale da Lama junto ao Golf, zona de excelência, perto da Meia Praia em Lagos e a 5 minutos de carro da Marina de Lagos e centro da cidade de Lagos. Linda Moradia isolada com vista de mar, verdejante jardim com piscina e com espaço de barbecue e wc de apoio com duche, composta por 3 pisos, excelentes áreas, optimos terraços, garagem para 2 viaturas mais zona de arrumos.
ATENÇÃO INVESTIDORES: de momento está arrendada com bom rendimento.
A moradia tem 3 suites e mais 2 quartos/escritórios, aquecimento por piso radiante e também ar condicionado.
Composição:
Piso de entrada: Hall de entrada, sala de estar com lareira que interliga com a sala de jantar, ambas as salas com saída para amplos terraços, espaçosa cozinha completamente equipada e também com saída para o exterior, casa de banho social, lavandaria e uma despensa.
Piso superior: 1 maravilhosa suite com terraço exterior e vista directa para o mar.
Piso inferior ao nível do Jardim e piscina: 2 suites mais um quarto, todas as divisões tem saída para o Jardim e piscina.
Tem igualmente a lavandaria e garagem.
contacto: Luísa Silva
ATENÇÃO INVESTIDORES: de momento está arrendada com bom rendimento.
A moradia tem 3 suites e mais 2 quartos/escritórios, aquecimento por piso radiante e também ar condicionado.
Composição:
Piso de entrada: Hall de entrada, sala de estar com lareira que interliga com a sala de jantar, ambas as salas com saída para amplos terraços, espaçosa cozinha completamente equipada e também com saída para o exterior, casa de banho social, lavandaria e uma despensa.
Piso superior: 1 maravilhosa suite com terraço exterior e vista directa para o mar.
Piso inferior ao nível do Jardim e piscina: 2 suites mais um quarto, todas as divisões tem saída para o Jardim e piscina.
Tem igualmente a lavandaria e garagem.
contacto: Luísa Silva
Contact
Detached House 4 Bedrooms Triplex
Luz, Lagos, Distrito de Faro
Used · 260m²
With Garage
buy
1.260.000 €
Detached villa in Praia da Luz with sea views.
Consisting of 3 floors, patio with swimming pool and lift access to the 3 levels.
On floor 0, we have 1 en-suite bedroom with sea view, 1 kitchen, 2 bathrooms, 1 hallway, 1 pantry, 4 terraces. On this level there is also 1 garage and 1 patio.
The 1st floor is spread over 3 en-suite bedrooms, 4 bathrooms, 1 hallway and 1 covered terrace/living room, and balconies with sea views.
In the basement there is 1 lounge with a kitchenett, 1 bathroom, 1 hallway, 2 pantries, terraces and 1 patio with swimming pool, 1 barbecue and engine room.
All rooms are well lit with plenty of natural light, the bedrooms and living rooms have sea views with access to balconies and terraces, they have air conditioning, radiant panels, the living room has a traditional fireplace, the kitchen is fully equipped.
Take advantage of this opportunity located in a quiet residential urbanisation, a five-minute drive from the beach or about a twenty-minute walk from the carefree fishing village of Praia da Luz.
In the centre of the village you will find all the shops, services, restaurants, clinics and leisure activities that you can access through a walk, either to live or to monetise.
Of note is the proximity to the city of Lagos, about fifteen minutes, the quick access to the main roads and motorway that place your new home about forty-five minutes from Faro International Airport.
Come and see your new home.
HAB_52202
Consisting of 3 floors, patio with swimming pool and lift access to the 3 levels.
On floor 0, we have 1 en-suite bedroom with sea view, 1 kitchen, 2 bathrooms, 1 hallway, 1 pantry, 4 terraces. On this level there is also 1 garage and 1 patio.
The 1st floor is spread over 3 en-suite bedrooms, 4 bathrooms, 1 hallway and 1 covered terrace/living room, and balconies with sea views.
In the basement there is 1 lounge with a kitchenett, 1 bathroom, 1 hallway, 2 pantries, terraces and 1 patio with swimming pool, 1 barbecue and engine room.
All rooms are well lit with plenty of natural light, the bedrooms and living rooms have sea views with access to balconies and terraces, they have air conditioning, radiant panels, the living room has a traditional fireplace, the kitchen is fully equipped.
Take advantage of this opportunity located in a quiet residential urbanisation, a five-minute drive from the beach or about a twenty-minute walk from the carefree fishing village of Praia da Luz.
In the centre of the village you will find all the shops, services, restaurants, clinics and leisure activities that you can access through a walk, either to live or to monetise.
Of note is the proximity to the city of Lagos, about fifteen minutes, the quick access to the main roads and motorway that place your new home about forty-five minutes from Faro International Airport.
Come and see your new home.
HAB_52202
Contact
House 4 Bedrooms
Porto de Mós, São Gonçalo de Lagos, Distrito de Faro
New · 218m²
With Garage
buy
2.900.000 €
4-bedroom villa with 218 sqm of gross construction area, heated swimming pool, garage, and garden, set on a plot of land measuring 1,681 sqm, close to the beach in Porto de Mós, Lagos. The villa is spread over three floors, offering a sophisticated and comfortable environment, modern features, and a privileged location. It is a perfect choice for those seeking the best in terms of lifestyle and well-being.
On the ground floor, there is a spacious living room with a fireplace and direct access to the garden and pool, as well as a modern dining room. It also features a kitchen equipped with high-quality BOSCH appliances and access to a large terrace.
On the first floor, there are two en-suite bedrooms, one of them with a spacious closet and access to a private terrace. The basement consists of a garage with space for six cars, a laundry room equipped with a washing machine, and a large multipurpose room that can be used as a games room, entertainment space, or gym.
This villa boasts a variety of additional features and amenities, including air conditioning, underfloor heating with a heat pump, a heated pool with an automatic cover, a central vacuum system, a sauna, and a landscaped garden with an automatic irrigation system and LED lights. There are also LED lights inside the house, solar panels for hot water, interior electric blinds on all windows and doors, electric sockets in the bedrooms, and alarm systems with cameras to ensure the safety and convenience of the residents.
Located within a 5-minute walk from the beach, a 4-minute drive from Lagos Lusíadas Hospital, 30 minutes from the German School of the Algarve, 1 hour from Faro Airport, and 2.5 hours from Lisbon Airport.
On the ground floor, there is a spacious living room with a fireplace and direct access to the garden and pool, as well as a modern dining room. It also features a kitchen equipped with high-quality BOSCH appliances and access to a large terrace.
On the first floor, there are two en-suite bedrooms, one of them with a spacious closet and access to a private terrace. The basement consists of a garage with space for six cars, a laundry room equipped with a washing machine, and a large multipurpose room that can be used as a games room, entertainment space, or gym.
This villa boasts a variety of additional features and amenities, including air conditioning, underfloor heating with a heat pump, a heated pool with an automatic cover, a central vacuum system, a sauna, and a landscaped garden with an automatic irrigation system and LED lights. There are also LED lights inside the house, solar panels for hot water, interior electric blinds on all windows and doors, electric sockets in the bedrooms, and alarm systems with cameras to ensure the safety and convenience of the residents.
Located within a 5-minute walk from the beach, a 4-minute drive from Lagos Lusíadas Hospital, 30 minutes from the German School of the Algarve, 1 hour from Faro Airport, and 2.5 hours from Lisbon Airport.
Contact
House 4 Bedrooms Triplex
Porto de Mós, São Gonçalo de Lagos, Distrito de Faro
New · 319m²
With Garage
buy
2.900.000 €
This 4-bedroom Villa is a true masterpiece for lovers of contemporary architecture. Full of glamour and personality, every aspect has been carefully designed to satisfy the most demanding and sophisticated clients.
From its premium location, offering a sea view and proximity to Porto de Mós Beach (800 meters), to the meticulous selection of materials and appliances, this Villa is undoubtedly an exclusive product for a special client.
Set on a plot of 1,520 square meters, it comprises 3 floors and is the result of the innovative and daring spirit of the renowned and award-winning architectural firm Carlo&Carla.
| GENERAL FEATURES:
[+] Built in 2022 - Ready to move in
[+] Sea view
[+] Architecture by Carlo&Carla
[+] Energy Certificate - Class A
[+] Plot of 1,520 sqm
[+] Gross Construction Area of 391 sqm
[+] 3 Floors
[+] 4 complete suites
[+] 6 bathrooms
[+] Heated pool with electric cover
[+] Gym
[+] Sauna
[+] 6-person Jacuzzi
[+] Garage for 2 cars
| AMENITIES:
[+] Textured minimalist windows with double glazing by ’SAINT GOE’
[+] Electric blinds by Eurilar - Bandalux
[+] Central vacuum system
[+] Underfloor heating throughout the house
[+] Natural ’Sucupira’ wood flooring
[+] Natural ’Sucupira’ wood interior doors
[+] German faucets by ’GROHE’
[+] ’Luxo 3’ LED lighting system
[+] Central surveillance system with 8 exterior cameras
[+] Air purification system
[+] Ventilation system
[+] Ambient sound system
[+] Alarm system
| HEATING & COOLING:
[+] Solar panels by ’DAIKIN’
[+] Air conditioning through fan coil units
[+] Low-temperature heat pump by ’DAIKIN’ for pool and underfloor heating
[+] Ventilation system
[+] Fireplace with heat recovery
| GROUND FLOOR:
[+] Entrance hall with pivot metal entrance door by ’Jansen’
[+] Guest bathroom
[+] Spacious living room with fireplace and access to the garden and pool
[+] Dining room
[+] Fully equipped kitchen with state-of-the-art appliances by SMEG and BORA cooktop, with access to a large deck terrace
| FIRST FLOOR:
The connection to the upper floor is made through a sumptuous wooden staircase with a glass railing.
[+] Master suite with walk-in closet, private bathroom, shower, and bathtub
[+] 2 suites with private bathrooms
[+] Covered deck balconies with laminated and tempered clear glass guards in all suites
[+] Sea view from all suites
| BASEMENT:
[+] Garage for 2 cars with electric gates
[+] Sauna
[+] Gym (without equipment)
[+] Laundry room equipped with washer and dryer
[+] Spacious room that can be used as an office or bedroom with private bathroom and direct access to a covered terrace with Jacuzzi
| EXTERIORS:
[+] Landscaped garden with automatic irrigation system and LED lights
[+] Heated pool with electric cover
[+] 6-person Jacuzzi
[+] Hot water shower
[+] Covered area with EV charger
[+] Gas barbecue and built-in refrigerator located near the kitchen
Come visit this masterpiece and delight yourself!
From its premium location, offering a sea view and proximity to Porto de Mós Beach (800 meters), to the meticulous selection of materials and appliances, this Villa is undoubtedly an exclusive product for a special client.
Set on a plot of 1,520 square meters, it comprises 3 floors and is the result of the innovative and daring spirit of the renowned and award-winning architectural firm Carlo&Carla.
| GENERAL FEATURES:
[+] Built in 2022 - Ready to move in
[+] Sea view
[+] Architecture by Carlo&Carla
[+] Energy Certificate - Class A
[+] Plot of 1,520 sqm
[+] Gross Construction Area of 391 sqm
[+] 3 Floors
[+] 4 complete suites
[+] 6 bathrooms
[+] Heated pool with electric cover
[+] Gym
[+] Sauna
[+] 6-person Jacuzzi
[+] Garage for 2 cars
| AMENITIES:
[+] Textured minimalist windows with double glazing by ’SAINT GOE’
[+] Electric blinds by Eurilar - Bandalux
[+] Central vacuum system
[+] Underfloor heating throughout the house
[+] Natural ’Sucupira’ wood flooring
[+] Natural ’Sucupira’ wood interior doors
[+] German faucets by ’GROHE’
[+] ’Luxo 3’ LED lighting system
[+] Central surveillance system with 8 exterior cameras
[+] Air purification system
[+] Ventilation system
[+] Ambient sound system
[+] Alarm system
| HEATING & COOLING:
[+] Solar panels by ’DAIKIN’
[+] Air conditioning through fan coil units
[+] Low-temperature heat pump by ’DAIKIN’ for pool and underfloor heating
[+] Ventilation system
[+] Fireplace with heat recovery
| GROUND FLOOR:
[+] Entrance hall with pivot metal entrance door by ’Jansen’
[+] Guest bathroom
[+] Spacious living room with fireplace and access to the garden and pool
[+] Dining room
[+] Fully equipped kitchen with state-of-the-art appliances by SMEG and BORA cooktop, with access to a large deck terrace
| FIRST FLOOR:
The connection to the upper floor is made through a sumptuous wooden staircase with a glass railing.
[+] Master suite with walk-in closet, private bathroom, shower, and bathtub
[+] 2 suites with private bathrooms
[+] Covered deck balconies with laminated and tempered clear glass guards in all suites
[+] Sea view from all suites
| BASEMENT:
[+] Garage for 2 cars with electric gates
[+] Sauna
[+] Gym (without equipment)
[+] Laundry room equipped with washer and dryer
[+] Spacious room that can be used as an office or bedroom with private bathroom and direct access to a covered terrace with Jacuzzi
| EXTERIORS:
[+] Landscaped garden with automatic irrigation system and LED lights
[+] Heated pool with electric cover
[+] 6-person Jacuzzi
[+] Hot water shower
[+] Covered area with EV charger
[+] Gas barbecue and built-in refrigerator located near the kitchen
Come visit this masterpiece and delight yourself!
Contact
House 4 Bedrooms
Lagos, São Gonçalo de Lagos, Distrito de Faro
Under construction · 337m²
With Garage
buy
3.250.000 €
4 bedroom villa on a completely fenced plot of land of 10,000 m2, with access by electric gate, in the Quinta do Monte Funchal urbanisation, in Lagos.
It is a total remodelling and expansion project of an existing house.
The ground floor consists of an open plan living and dining room with sliding glass doors with direct access to the south facing swimming pool and terrace with BBQ area. The kitchen is fully equipped with island counter and access to the covered outdoor dining area. There is also a service bathroom and a master suite with dressing room on this floor.
The ground floor consists of three suites, all with access to terraces with stunning views.
In the basement there is a garage for two cars with an electric gate and access to the upper floor by the stairs and a lift with access to the three floors of the house.
This house will be equipped with underfloor heating, air conditioning and central vacuum, double glazing, armoured door and home automation system.
It is located 10 km from Porto de Mós Beach, 8 minutes from the centre of Lagos, 8 km from a golf course and 50 minutes from Faro International Airport.
Don’t miss this opportunity!
Castelhana is a Portuguese real estate agency present in the domestic market for over 20 years, specialized in prime residential real estate and recognized for the launch of some of the most distinguished developments in Portugal.
Founded in 1999, Castelhana provides a full service in business brokerage. We are specialists in investment and in the commercialization of real estate.
In the Algarve next to the renowned Vilamoura Marina. In Lisbon, in Chiado, one of the most emblematic and traditional areas of the capital, and in Porto, we are based in Foz Do Douro, one of the noblest places in the city.
We are waiting for you. We have a team available to give you the best support in your next real estate investment.
Contact us!
It is a total remodelling and expansion project of an existing house.
The ground floor consists of an open plan living and dining room with sliding glass doors with direct access to the south facing swimming pool and terrace with BBQ area. The kitchen is fully equipped with island counter and access to the covered outdoor dining area. There is also a service bathroom and a master suite with dressing room on this floor.
The ground floor consists of three suites, all with access to terraces with stunning views.
In the basement there is a garage for two cars with an electric gate and access to the upper floor by the stairs and a lift with access to the three floors of the house.
This house will be equipped with underfloor heating, air conditioning and central vacuum, double glazing, armoured door and home automation system.
It is located 10 km from Porto de Mós Beach, 8 minutes from the centre of Lagos, 8 km from a golf course and 50 minutes from Faro International Airport.
Don’t miss this opportunity!
Castelhana is a Portuguese real estate agency present in the domestic market for over 20 years, specialized in prime residential real estate and recognized for the launch of some of the most distinguished developments in Portugal.
Founded in 1999, Castelhana provides a full service in business brokerage. We are specialists in investment and in the commercialization of real estate.
In the Algarve next to the renowned Vilamoura Marina. In Lisbon, in Chiado, one of the most emblematic and traditional areas of the capital, and in Porto, we are based in Foz Do Douro, one of the noblest places in the city.
We are waiting for you. We have a team available to give you the best support in your next real estate investment.
Contact us!
Contact
House 4 Bedrooms
São Gonçalo de Lagos, Distrito de Faro
New · 337m²
With Swimming Pool
buy
3.250.000 €
Detached House Under Construction with 4 Suites on the Ground Floor and 1st Floor, with Pool and Patio, Garage for 2 Cars
Delivery in August 2025
Finishes
Flooring
Rectified joint ceramic tile flooring.
Kitchens
Walls covered with rectified ceramic tiles.
Postforming cabinets.
Countertops in Silestone or natural stone.
Kitchen Appliances - Bosch brand (or similar)
Induction hob, ventilation hood, and oven.
Microwave.
Refrigerator.
Washing machine.
Dishwasher.
Single-handle faucet.
Clothes dryer.
Freezer.
Sanitary Installations
Wall-mounted fixtures.
Chrome single-handle faucets by Grohe or similar.
Rectified joint ceramic floor and wall tiles.
Bathtub and/or shower base.
Bath screens.
Cabinet and sink.
Carpentry
Wardrobes with veneered interior and glass doors.
Brushed stainless steel handles and fittings by INF or similar.
High-gloss lacquered wooden interior doors.
Climate Control
Complete air conditioning system installation.
Underfloor heating system installation.
Fireplace.
Vacuum System
Complete central vacuum system installation.
Security Installations
High-security entrance door.
Alarm system installation.
Built-in security safes (in one of the bedrooms).
Facades
Double glazing with laminated safety glass.
Stonework.
Electric interior screens and blackouts.
TV Satellite
Garage
Electric garage door.
Pool, Terrace, and Landscaped Garden
Plot
Fenced on all sides with an electric entrance gate.
LED Lighting
Outdoor BBQ
Delivery in August 2025
Finishes
Flooring
Rectified joint ceramic tile flooring.
Kitchens
Walls covered with rectified ceramic tiles.
Postforming cabinets.
Countertops in Silestone or natural stone.
Kitchen Appliances - Bosch brand (or similar)
Induction hob, ventilation hood, and oven.
Microwave.
Refrigerator.
Washing machine.
Dishwasher.
Single-handle faucet.
Clothes dryer.
Freezer.
Sanitary Installations
Wall-mounted fixtures.
Chrome single-handle faucets by Grohe or similar.
Rectified joint ceramic floor and wall tiles.
Bathtub and/or shower base.
Bath screens.
Cabinet and sink.
Carpentry
Wardrobes with veneered interior and glass doors.
Brushed stainless steel handles and fittings by INF or similar.
High-gloss lacquered wooden interior doors.
Climate Control
Complete air conditioning system installation.
Underfloor heating system installation.
Fireplace.
Vacuum System
Complete central vacuum system installation.
Security Installations
High-security entrance door.
Alarm system installation.
Built-in security safes (in one of the bedrooms).
Facades
Double glazing with laminated safety glass.
Stonework.
Electric interior screens and blackouts.
TV Satellite
Garage
Electric garage door.
Pool, Terrace, and Landscaped Garden
Plot
Fenced on all sides with an electric entrance gate.
LED Lighting
Outdoor BBQ
Contact
See more Houses in Lagos
Bedrooms
Zones
Can’t find the property you’re looking for?
