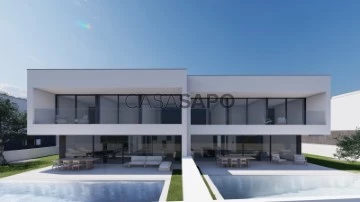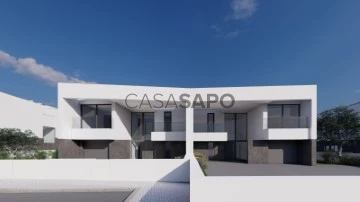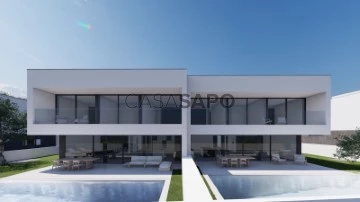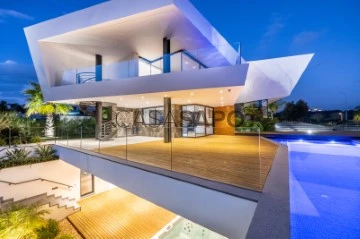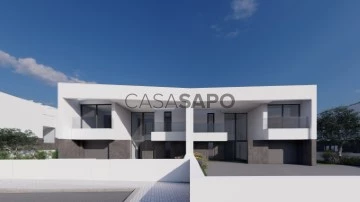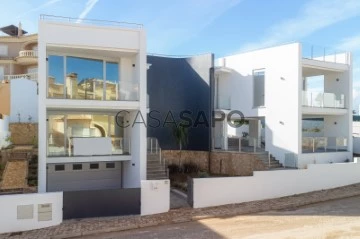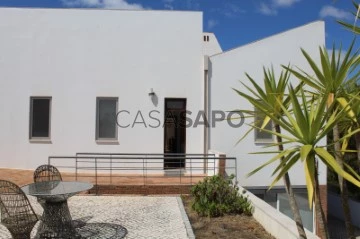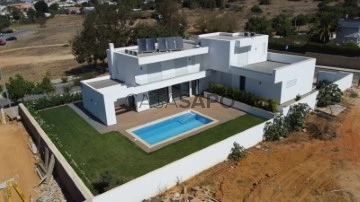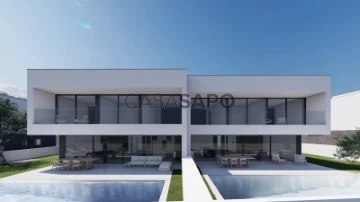Houses
4
Price
More filters
9 Houses 4 Bedrooms New, in Lagos, near Public Transportation
Order by
Relevance
House 4 Bedrooms Duplex
Ponta da Piedade, São Gonçalo de Lagos, Distrito de Faro
New · 244m²
With Garage
buy
2.450.000 €
Moradias T4 em construção em São Goncalves de Lagos
Referência: JG2674
Inseridas em localização privilegiada com vistas deslumbrantes sobre o mar e o campo.
Moradias germinadas com previsão de conclusão no verão de 2025.
Moradia de 2 pisos, distribuída da seguinte forma:
Piso 0:
- Garagem com 28.3 m2;
- Hall de entrada com 20.6 m2;
- Wc social com 3.1 m2;
- Lavandaria 7 m2;
- Sala com 45.9 m2 e cozinha com 23 m2 em open space;
- Zona de circulação com 7.6 m2;
- Elevador;
Piso 1:
- Suite 1 com 19.7 m2 + Wc da suite com 4.5 m2;
- Suite 2 com 17.2 m2 + Wc da suite com 3.7 m2;
- Suite 3 com 25.2 m2 + Wc da suite com 6 m2;
- Suite 4 com 18.4 m2 + Closet com 7 m2 + Wc da suite com 4.5 m2;
- Varanda com 4.1 m2;
- Neste piso existe ainda uma divisão extra que pode ser utilizada como escritório ou um quinto quarto;
Exterior:
- Logradouro parcialmente coberto com piscina e jardim;
- Estacionamento para 2 viaturas;
Equipamentos e acabamentos a destacar:
- Materiais de qualidade e excelentes Isolamentos térmicos e acústicos;
- Cozinha totalmente equipada;
- Ar condicionado;
- Pavimento radiante;
- Estores elétricos;
- Caixilharias com corte térmico;
- Porta Alta Segurança;
- Sistema de domótica
- Sistema solar para aquecimento de águas;
Estas excelentes moradias dispõem de vista mar, estando a cerca de 300 metros da praia do Camilo, a 500 metros da praia de Dona Ana e 500 metros da Ponta da Piedade.
Para mais informações e/ ou agendar visita contacte (telefone) ou (telefone)
Para mais soluções consulte: liskasasimobiliaria pt
’LisKasas o caminho mais rápido e seguro na procura da sua futura casa’
Referência: JG2674
Inseridas em localização privilegiada com vistas deslumbrantes sobre o mar e o campo.
Moradias germinadas com previsão de conclusão no verão de 2025.
Moradia de 2 pisos, distribuída da seguinte forma:
Piso 0:
- Garagem com 28.3 m2;
- Hall de entrada com 20.6 m2;
- Wc social com 3.1 m2;
- Lavandaria 7 m2;
- Sala com 45.9 m2 e cozinha com 23 m2 em open space;
- Zona de circulação com 7.6 m2;
- Elevador;
Piso 1:
- Suite 1 com 19.7 m2 + Wc da suite com 4.5 m2;
- Suite 2 com 17.2 m2 + Wc da suite com 3.7 m2;
- Suite 3 com 25.2 m2 + Wc da suite com 6 m2;
- Suite 4 com 18.4 m2 + Closet com 7 m2 + Wc da suite com 4.5 m2;
- Varanda com 4.1 m2;
- Neste piso existe ainda uma divisão extra que pode ser utilizada como escritório ou um quinto quarto;
Exterior:
- Logradouro parcialmente coberto com piscina e jardim;
- Estacionamento para 2 viaturas;
Equipamentos e acabamentos a destacar:
- Materiais de qualidade e excelentes Isolamentos térmicos e acústicos;
- Cozinha totalmente equipada;
- Ar condicionado;
- Pavimento radiante;
- Estores elétricos;
- Caixilharias com corte térmico;
- Porta Alta Segurança;
- Sistema de domótica
- Sistema solar para aquecimento de águas;
Estas excelentes moradias dispõem de vista mar, estando a cerca de 300 metros da praia do Camilo, a 500 metros da praia de Dona Ana e 500 metros da Ponta da Piedade.
Para mais informações e/ ou agendar visita contacte (telefone) ou (telefone)
Para mais soluções consulte: liskasasimobiliaria pt
’LisKasas o caminho mais rápido e seguro na procura da sua futura casa’
Contact
House 4 Bedrooms Duplex
Ponta da Piedade, São Gonçalo de Lagos, Distrito de Faro
New · 244m²
With Garage
buy
2.350.000 €
Moradias T4 em construção em São Goncalves de Lagos
Referência: JG2673
Inseridas em localização privilegiada com vistas deslumbrantes sobre o mar e o campo.
Moradias germinadas com previsão de conclusão no verão de 2025.
Moradia de 2 pisos, distribuída da seguinte forma:
Piso 0:
- Garagem com 28.3 m2;
- Hall de entrada com 20.6 m2;
- Wc social com 3.1 m2;
- Lavandaria 7 m2;
- Sala com 45.9 m2 e cozinha com 23 m2 em open space;
- Zona de circulação com 7.6 m2;
- Elevador;
Piso 1:
- Suite 1 com 19.7 m2 + Wc da suite com 4.5 m2;
- Suite 2 com 17.2 m2 + Wc da suite com 3.7 m2;
- Suite 3 com 25.2 m2 + Wc da suite com 6 m2;
- Suite 4 com 18.4 m2 + Closet com 7 m2 + Wc da suite com 4.5 m2;
- Varanda com 4.1 m2;
- Neste piso existe ainda uma divisão extra que pode ser utilizada como escritório ou um quinto quarto;
Exterior:
- Logradouro parcialmente coberto com piscina e jardim;
- Estacionamento para 2 viaturas;
Equipamentos e acabamentos a destacar:
- Materiais de qualidade e excelentes Isolamentos térmicos e acústicos;
- Cozinha totalmente equipada;
- Ar condicionado;
- Pavimento radiante;
- Estores elétricos;
- Caixilharias com corte térmico;
- Porta Alta Segurança;
- Sistema de domótica
- Sistema solar para aquecimento de águas;
Estas excelentes moradias dispõem de vista mar, estando a cerca de 300 metros da praia do Camilo, a 500 metros da praia de Dona Ana e 500 metros da Ponta da Piedade.
Para mais informações e/ ou agendar visita contacte (telefone) ou (telefone)
Para mais soluções consulte: liskasasimobiliaria pt
’LisKasas o caminho mais rápido e seguro na procura da sua futura casa’
Referência: JG2673
Inseridas em localização privilegiada com vistas deslumbrantes sobre o mar e o campo.
Moradias germinadas com previsão de conclusão no verão de 2025.
Moradia de 2 pisos, distribuída da seguinte forma:
Piso 0:
- Garagem com 28.3 m2;
- Hall de entrada com 20.6 m2;
- Wc social com 3.1 m2;
- Lavandaria 7 m2;
- Sala com 45.9 m2 e cozinha com 23 m2 em open space;
- Zona de circulação com 7.6 m2;
- Elevador;
Piso 1:
- Suite 1 com 19.7 m2 + Wc da suite com 4.5 m2;
- Suite 2 com 17.2 m2 + Wc da suite com 3.7 m2;
- Suite 3 com 25.2 m2 + Wc da suite com 6 m2;
- Suite 4 com 18.4 m2 + Closet com 7 m2 + Wc da suite com 4.5 m2;
- Varanda com 4.1 m2;
- Neste piso existe ainda uma divisão extra que pode ser utilizada como escritório ou um quinto quarto;
Exterior:
- Logradouro parcialmente coberto com piscina e jardim;
- Estacionamento para 2 viaturas;
Equipamentos e acabamentos a destacar:
- Materiais de qualidade e excelentes Isolamentos térmicos e acústicos;
- Cozinha totalmente equipada;
- Ar condicionado;
- Pavimento radiante;
- Estores elétricos;
- Caixilharias com corte térmico;
- Porta Alta Segurança;
- Sistema de domótica
- Sistema solar para aquecimento de águas;
Estas excelentes moradias dispõem de vista mar, estando a cerca de 300 metros da praia do Camilo, a 500 metros da praia de Dona Ana e 500 metros da Ponta da Piedade.
Para mais informações e/ ou agendar visita contacte (telefone) ou (telefone)
Para mais soluções consulte: liskasasimobiliaria pt
’LisKasas o caminho mais rápido e seguro na procura da sua futura casa’
Contact
House 4 Bedrooms
Ponta da Piedade, São Gonçalo de Lagos, Distrito de Faro
New · 262m²
View Sea
buy
2.450.000 €
Luxury villas with sea views, located in Lagos - Estrada da Ponta da Piedade
Situated in a unique location, this property offers a unique opportunity to live in one of the most prestigious and luxurious areas of Lagos, with breathtaking and protected views of the sea, due to the proximity to an environmental protection zone, these villas ensure that no future construction will obstruct the magnificent view.
The privileged location allows you to enjoy morning or evening strolls on the walkways over the cliffs, providing intimate contact with the natural beauty of both land and sea. These walkways connect Porto de Mós to the start of Avenida dos Descobrimentos, Lagos’ main avenue, which separates the Historic Centre from the Marina.
This villa is just a short walk from some of Lagos’ wonderful beaches, such as Praia de Porto de Mós, Praia do Camilo and Praia de Dona Ana, while the extensive Meia Praia, almost 5 kilometres long, is just a 5-minute drive away.
Features that make these villas stand out include air conditioning, underfloor heating, electric shutters, fitted kitchen, solar system, home automation system, high quality materials and excellent thermal and acoustic insulation, private outdoor swimming pool.
These features make this villa an exceptional choice, providing a lifestyle of luxury and comfort for your family.
Situated in a unique location, this property offers a unique opportunity to live in one of the most prestigious and luxurious areas of Lagos, with breathtaking and protected views of the sea, due to the proximity to an environmental protection zone, these villas ensure that no future construction will obstruct the magnificent view.
The privileged location allows you to enjoy morning or evening strolls on the walkways over the cliffs, providing intimate contact with the natural beauty of both land and sea. These walkways connect Porto de Mós to the start of Avenida dos Descobrimentos, Lagos’ main avenue, which separates the Historic Centre from the Marina.
This villa is just a short walk from some of Lagos’ wonderful beaches, such as Praia de Porto de Mós, Praia do Camilo and Praia de Dona Ana, while the extensive Meia Praia, almost 5 kilometres long, is just a 5-minute drive away.
Features that make these villas stand out include air conditioning, underfloor heating, electric shutters, fitted kitchen, solar system, home automation system, high quality materials and excellent thermal and acoustic insulation, private outdoor swimming pool.
These features make this villa an exceptional choice, providing a lifestyle of luxury and comfort for your family.
Contact
House 4 Bedrooms Triplex
Porto de Mós, São Gonçalo de Lagos, Distrito de Faro
New · 319m²
With Garage
buy
2.900.000 €
This 4-bedroom Villa is a true masterpiece for lovers of contemporary architecture. Full of glamour and personality, every aspect has been carefully designed to satisfy the most demanding and sophisticated clients.
From its premium location, offering a sea view and proximity to Porto de Mós Beach (800 meters), to the meticulous selection of materials and appliances, this Villa is undoubtedly an exclusive product for a special client.
Set on a plot of 1,520 square meters, it comprises 3 floors and is the result of the innovative and daring spirit of the renowned and award-winning architectural firm Carlo&Carla.
| GENERAL FEATURES:
[+] Built in 2022 - Ready to move in
[+] Sea view
[+] Architecture by Carlo&Carla
[+] Energy Certificate - Class A
[+] Plot of 1,520 sqm
[+] Gross Construction Area of 391 sqm
[+] 3 Floors
[+] 4 complete suites
[+] 6 bathrooms
[+] Heated pool with electric cover
[+] Gym
[+] Sauna
[+] 6-person Jacuzzi
[+] Garage for 2 cars
| AMENITIES:
[+] Textured minimalist windows with double glazing by ’SAINT GOE’
[+] Electric blinds by Eurilar - Bandalux
[+] Central vacuum system
[+] Underfloor heating throughout the house
[+] Natural ’Sucupira’ wood flooring
[+] Natural ’Sucupira’ wood interior doors
[+] German faucets by ’GROHE’
[+] ’Luxo 3’ LED lighting system
[+] Central surveillance system with 8 exterior cameras
[+] Air purification system
[+] Ventilation system
[+] Ambient sound system
[+] Alarm system
| HEATING & COOLING:
[+] Solar panels by ’DAIKIN’
[+] Air conditioning through fan coil units
[+] Low-temperature heat pump by ’DAIKIN’ for pool and underfloor heating
[+] Ventilation system
[+] Fireplace with heat recovery
| GROUND FLOOR:
[+] Entrance hall with pivot metal entrance door by ’Jansen’
[+] Guest bathroom
[+] Spacious living room with fireplace and access to the garden and pool
[+] Dining room
[+] Fully equipped kitchen with state-of-the-art appliances by SMEG and BORA cooktop, with access to a large deck terrace
| FIRST FLOOR:
The connection to the upper floor is made through a sumptuous wooden staircase with a glass railing.
[+] Master suite with walk-in closet, private bathroom, shower, and bathtub
[+] 2 suites with private bathrooms
[+] Covered deck balconies with laminated and tempered clear glass guards in all suites
[+] Sea view from all suites
| BASEMENT:
[+] Garage for 2 cars with electric gates
[+] Sauna
[+] Gym (without equipment)
[+] Laundry room equipped with washer and dryer
[+] Spacious room that can be used as an office or bedroom with private bathroom and direct access to a covered terrace with Jacuzzi
| EXTERIORS:
[+] Landscaped garden with automatic irrigation system and LED lights
[+] Heated pool with electric cover
[+] 6-person Jacuzzi
[+] Hot water shower
[+] Covered area with EV charger
[+] Gas barbecue and built-in refrigerator located near the kitchen
Come visit this masterpiece and delight yourself!
From its premium location, offering a sea view and proximity to Porto de Mós Beach (800 meters), to the meticulous selection of materials and appliances, this Villa is undoubtedly an exclusive product for a special client.
Set on a plot of 1,520 square meters, it comprises 3 floors and is the result of the innovative and daring spirit of the renowned and award-winning architectural firm Carlo&Carla.
| GENERAL FEATURES:
[+] Built in 2022 - Ready to move in
[+] Sea view
[+] Architecture by Carlo&Carla
[+] Energy Certificate - Class A
[+] Plot of 1,520 sqm
[+] Gross Construction Area of 391 sqm
[+] 3 Floors
[+] 4 complete suites
[+] 6 bathrooms
[+] Heated pool with electric cover
[+] Gym
[+] Sauna
[+] 6-person Jacuzzi
[+] Garage for 2 cars
| AMENITIES:
[+] Textured minimalist windows with double glazing by ’SAINT GOE’
[+] Electric blinds by Eurilar - Bandalux
[+] Central vacuum system
[+] Underfloor heating throughout the house
[+] Natural ’Sucupira’ wood flooring
[+] Natural ’Sucupira’ wood interior doors
[+] German faucets by ’GROHE’
[+] ’Luxo 3’ LED lighting system
[+] Central surveillance system with 8 exterior cameras
[+] Air purification system
[+] Ventilation system
[+] Ambient sound system
[+] Alarm system
| HEATING & COOLING:
[+] Solar panels by ’DAIKIN’
[+] Air conditioning through fan coil units
[+] Low-temperature heat pump by ’DAIKIN’ for pool and underfloor heating
[+] Ventilation system
[+] Fireplace with heat recovery
| GROUND FLOOR:
[+] Entrance hall with pivot metal entrance door by ’Jansen’
[+] Guest bathroom
[+] Spacious living room with fireplace and access to the garden and pool
[+] Dining room
[+] Fully equipped kitchen with state-of-the-art appliances by SMEG and BORA cooktop, with access to a large deck terrace
| FIRST FLOOR:
The connection to the upper floor is made through a sumptuous wooden staircase with a glass railing.
[+] Master suite with walk-in closet, private bathroom, shower, and bathtub
[+] 2 suites with private bathrooms
[+] Covered deck balconies with laminated and tempered clear glass guards in all suites
[+] Sea view from all suites
| BASEMENT:
[+] Garage for 2 cars with electric gates
[+] Sauna
[+] Gym (without equipment)
[+] Laundry room equipped with washer and dryer
[+] Spacious room that can be used as an office or bedroom with private bathroom and direct access to a covered terrace with Jacuzzi
| EXTERIORS:
[+] Landscaped garden with automatic irrigation system and LED lights
[+] Heated pool with electric cover
[+] 6-person Jacuzzi
[+] Hot water shower
[+] Covered area with EV charger
[+] Gas barbecue and built-in refrigerator located near the kitchen
Come visit this masterpiece and delight yourself!
Contact
Detached House 4 Bedrooms Duplex
São Gonçalo de Lagos, Distrito de Faro
New · 300m²
With Garage
buy
2.450.000 €
Discover your dream home: an exceptionally unique detached villa, distinguished by high-quality finishes and insulation. This exclusive residence boasts a strategic location offering breathtaking views. It is situated just a short walk of 300 meters from the stunning Camilo Beach, 500 meters from the equally impressive Dona Ana Beach, and 500 meters from the iconic Ponta da Piedade. The completion of this project is scheduled for June 2025.
The remarkable features of this property include:
Air conditioning for your comfort in all seasons.
Heated flooring that provides unmatched coziness.
Electric blinds for convenience and privacy under your control.
A fully equipped kitchen for culinary enthusiasts.
A solar system embracing sustainability.
A home automation system for a smart and modern home.
Quality materials that offer superior thermal and acoustic insulation.
Fiber connection for high-speed internet access.
A private outdoor swimming pool, perfect for relaxation and refreshment.
Casas do Sotavento is a leading real estate agency in the Algarve, with a strong reputation and extensive experience in the industry. Our highly qualified team is ready to assist you at every step of the real estate process, from the initial search to the completion of the transaction. We are committed to ensuring that your real estate journey is transparent and satisfactory, making your dream of owning a property like this a reality.
Don’t miss the opportunity to make this detached villa a part of your life. Contact us at Casas do Sotavento and schedule a visit today. Your dream home awaits you!
The remarkable features of this property include:
Air conditioning for your comfort in all seasons.
Heated flooring that provides unmatched coziness.
Electric blinds for convenience and privacy under your control.
A fully equipped kitchen for culinary enthusiasts.
A solar system embracing sustainability.
A home automation system for a smart and modern home.
Quality materials that offer superior thermal and acoustic insulation.
Fiber connection for high-speed internet access.
A private outdoor swimming pool, perfect for relaxation and refreshment.
Casas do Sotavento is a leading real estate agency in the Algarve, with a strong reputation and extensive experience in the industry. Our highly qualified team is ready to assist you at every step of the real estate process, from the initial search to the completion of the transaction. We are committed to ensuring that your real estate journey is transparent and satisfactory, making your dream of owning a property like this a reality.
Don’t miss the opportunity to make this detached villa a part of your life. Contact us at Casas do Sotavento and schedule a visit today. Your dream home awaits you!
Contact
House 4 Bedrooms
São Gonçalo de Lagos, Distrito de Faro
New · 277m²
With Garage
buy
1.750.000 €
Brand new 4 bedroom detached villa in Lagos, absolutely luxurious and modern, presenting an ultra-contemporary design with swimming pool, garden and various sun terraces counting a roof top with expansive view over the town and towards the sea.
Located in Lagos town center peaceful residential area close to all amenities and in short walking distance to Lagos Marina.
Ground floor: open plan living/dining area with broad floor to ceiling glass doors leading out to outdoor private pool, sunbathing terrace and garden and also to magnificent covered terrace perfect as al fresco entertainment area. Fully fitted kitchen with central island, laundry room and 1 bathroom.
Upstairs: 4 bedrooms all with balcony, wooden floor and built-in wardrobes and 3 bathrooms (2 ensuite), outdoor terrace with staircase leading up to roof top terrace with panoramic view.
Basement: garage for 2 cars, technical room, 1 toilet and 2 extra rooms, one with fireplace great to use as living area or games room and other ideal for an office.
Double glazing and electric blackout shutters with LED lightning, air conditioning, underfloor heating system in the living room, kitchen and bathrooms, solar panels for hot water, sound system, video intercom system, automatic gateway, top quality thermic/acoustic insulation and high quality finishing.
5 min. drive to the beach.
10 min. walk to Lagos Marina.
Located in Lagos town center peaceful residential area close to all amenities and in short walking distance to Lagos Marina.
Ground floor: open plan living/dining area with broad floor to ceiling glass doors leading out to outdoor private pool, sunbathing terrace and garden and also to magnificent covered terrace perfect as al fresco entertainment area. Fully fitted kitchen with central island, laundry room and 1 bathroom.
Upstairs: 4 bedrooms all with balcony, wooden floor and built-in wardrobes and 3 bathrooms (2 ensuite), outdoor terrace with staircase leading up to roof top terrace with panoramic view.
Basement: garage for 2 cars, technical room, 1 toilet and 2 extra rooms, one with fireplace great to use as living area or games room and other ideal for an office.
Double glazing and electric blackout shutters with LED lightning, air conditioning, underfloor heating system in the living room, kitchen and bathrooms, solar panels for hot water, sound system, video intercom system, automatic gateway, top quality thermic/acoustic insulation and high quality finishing.
5 min. drive to the beach.
10 min. walk to Lagos Marina.
Contact
Detached House 4 Bedrooms Duplex
Luz, Lagos, Distrito de Faro
New · 194m²
With Garage
buy
1.150.000 €
4 bedroom villa in Luz, Lagos, Algarve
Located in a quiet urbanization, the villa is built on a plot of 1,620m2, with a gross construction area of 419m2, a gross dependent area of 176m2 and a gross private area of 243m2.
The ground floor consists of a fully equipped kitchen of around 23m2, a dining room of around 19m2 and a living room with a fireplace of around 44m2, a toilet, a corridor that runs through the house with large windows that let in natural light and give access to the outside patio as well as access to 2 bedrooms of around 15m2 and 2 en suite bedrooms of around 20m2, all with built-in closets and direct access to the garden.
The basement consists of 1 storage area with around 106m2, 1 pantry with 6m2, 1 toilet with 4m2, 1 technical room with 5m2, and 2 indoor garages with 42m2.
Outside there are several leisure areas, a swimming pool, a barbecue and several trees that provide privacy. The patio is mostly cobbled, so the gardens are low-maintenance.
It has excellent sun exposure, central heating, double glazing, satellite dish, cable TV, video intercom, alarm and security door.
About 10 minutes from Lagos city center, where you’ll find all the shops, services, cultural and leisure attractions and the beautiful beaches that characterize the city.
About 5 minutes from Praia da Luz, the small shops, services and the beach.
The excellent access to the main roads means that this villa is about 1.30 hours from Faro airport.
14/M/01273
Located in a quiet urbanization, the villa is built on a plot of 1,620m2, with a gross construction area of 419m2, a gross dependent area of 176m2 and a gross private area of 243m2.
The ground floor consists of a fully equipped kitchen of around 23m2, a dining room of around 19m2 and a living room with a fireplace of around 44m2, a toilet, a corridor that runs through the house with large windows that let in natural light and give access to the outside patio as well as access to 2 bedrooms of around 15m2 and 2 en suite bedrooms of around 20m2, all with built-in closets and direct access to the garden.
The basement consists of 1 storage area with around 106m2, 1 pantry with 6m2, 1 toilet with 4m2, 1 technical room with 5m2, and 2 indoor garages with 42m2.
Outside there are several leisure areas, a swimming pool, a barbecue and several trees that provide privacy. The patio is mostly cobbled, so the gardens are low-maintenance.
It has excellent sun exposure, central heating, double glazing, satellite dish, cable TV, video intercom, alarm and security door.
About 10 minutes from Lagos city center, where you’ll find all the shops, services, cultural and leisure attractions and the beautiful beaches that characterize the city.
About 5 minutes from Praia da Luz, the small shops, services and the beach.
The excellent access to the main roads means that this villa is about 1.30 hours from Faro airport.
14/M/01273
Contact
Detached House 4 Bedrooms Duplex
Ameijeira, São Gonçalo de Lagos, Distrito de Faro
New · 250m²
With Garage
buy
1.250.000 €
Come and discover this magnificent property, designed to provide an incredible living experience:
Four Luxurious Bedrooms, master suite with walk-in-closet, bathroom and terrace overlooking the pool, the other bedrooms have built-in wardrobes, en-suite bathrooms and access to the terrace each bedroom with walk-in-closet and bathroom.
Open-concept living space, the heart of this residence is a large open-concept living room, which harmoniously integrates a high-quality kitchen with an elegant central island, access to the barbecue area and swimming pool. Ideal for receiving guests or creating unforgettable memories with the family. The kitchen area also includes a spacious laundry room and a practical pantry, with access to the garden
Elegant bathrooms, enjoy marble bathrooms with high-quality finishes, where every detail has been thought of to create an atmosphere of sophistication and comfort.
Find peace and tranquillity in your own landscaped garden with several fruit trees and a barbecue area, ideal for enjoying the Algarve climate and lifestyle.
Experience the luxury of a heated swimming pool, perfect for a morning dip or a relaxing evening bath, and benefit from solar underfloor heating, providing a cosy and energy-efficient environment. The air-conditioning is integrated into the ceiling, ensuring comfort and elegance.
Enjoy the convenience of a spacious double garage, which offers security and sophistication for your vehicles.
Located in a quiet residential neighbourhood, this villa offers the perfect balance between serenity and accessibility. Its proximity to the beach and the city centre guarantees easy access to all amenities and leisure options.
This property has been designed for those seeking a modern and sophisticated lifestyle. Don’t miss the opportunity to discover this unique property. Book your visit now
REF VIV-664
Four Luxurious Bedrooms, master suite with walk-in-closet, bathroom and terrace overlooking the pool, the other bedrooms have built-in wardrobes, en-suite bathrooms and access to the terrace each bedroom with walk-in-closet and bathroom.
Open-concept living space, the heart of this residence is a large open-concept living room, which harmoniously integrates a high-quality kitchen with an elegant central island, access to the barbecue area and swimming pool. Ideal for receiving guests or creating unforgettable memories with the family. The kitchen area also includes a spacious laundry room and a practical pantry, with access to the garden
Elegant bathrooms, enjoy marble bathrooms with high-quality finishes, where every detail has been thought of to create an atmosphere of sophistication and comfort.
Find peace and tranquillity in your own landscaped garden with several fruit trees and a barbecue area, ideal for enjoying the Algarve climate and lifestyle.
Experience the luxury of a heated swimming pool, perfect for a morning dip or a relaxing evening bath, and benefit from solar underfloor heating, providing a cosy and energy-efficient environment. The air-conditioning is integrated into the ceiling, ensuring comfort and elegance.
Enjoy the convenience of a spacious double garage, which offers security and sophistication for your vehicles.
Located in a quiet residential neighbourhood, this villa offers the perfect balance between serenity and accessibility. Its proximity to the beach and the city centre guarantees easy access to all amenities and leisure options.
This property has been designed for those seeking a modern and sophisticated lifestyle. Don’t miss the opportunity to discover this unique property. Book your visit now
REF VIV-664
Contact
Detached House 4 Bedrooms Duplex
São Gonçalo de Lagos, Distrito de Faro
New · 300m²
With Garage
buy
2.350.000 €
Discover your dream home: an exceptionally unique detached villa, distinguished by high-quality finishes and insulation. This exclusive residence boasts a strategic location offering breathtaking views. It is situated just a short walk of 300 meters from the stunning Camilo Beach, 500 meters from the equally impressive Dona Ana Beach, and 500 meters from the iconic Ponta da Piedade. The completion of this project is scheduled for June 2025.
The remarkable features of this property include:
Air conditioning for your comfort in all seasons.
Heated flooring that provides unmatched coziness.
Electric blinds for convenience and privacy under your control.
A fully equipped kitchen for culinary enthusiasts.
A solar system embracing sustainability.
A home automation system for a smart and modern home.
Quality materials that offer superior thermal and acoustic insulation.
Fiber connection for high-speed internet access.
A private outdoor swimming pool, perfect for relaxation and refreshment.
Casas do Sotavento is a leading real estate agency in the Algarve, with a strong reputation and extensive experience in the industry. Our highly qualified team is ready to assist you at every step of the real estate process, from the initial search to the completion of the transaction. We are committed to ensuring that your real estate journey is transparent and satisfactory, making your dream of owning a property like this a reality.
Don’t miss the opportunity to make this detached villa a part of your life. Contact us at Casas do Sotavento and schedule a visit today. Your dream home awaits you!
The remarkable features of this property include:
Air conditioning for your comfort in all seasons.
Heated flooring that provides unmatched coziness.
Electric blinds for convenience and privacy under your control.
A fully equipped kitchen for culinary enthusiasts.
A solar system embracing sustainability.
A home automation system for a smart and modern home.
Quality materials that offer superior thermal and acoustic insulation.
Fiber connection for high-speed internet access.
A private outdoor swimming pool, perfect for relaxation and refreshment.
Casas do Sotavento is a leading real estate agency in the Algarve, with a strong reputation and extensive experience in the industry. Our highly qualified team is ready to assist you at every step of the real estate process, from the initial search to the completion of the transaction. We are committed to ensuring that your real estate journey is transparent and satisfactory, making your dream of owning a property like this a reality.
Don’t miss the opportunity to make this detached villa a part of your life. Contact us at Casas do Sotavento and schedule a visit today. Your dream home awaits you!
Contact
See more Houses New, in Lagos
Bedrooms
Zones
Can’t find the property you’re looking for?
