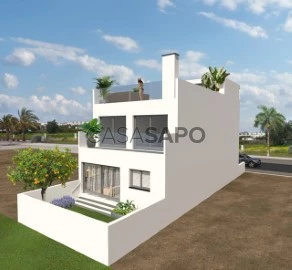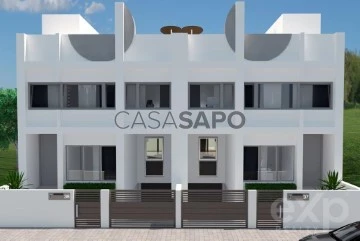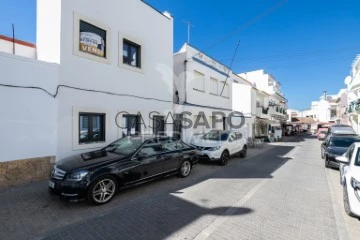Houses
4
Price
More filters
3 Houses 4 Bedrooms New, in Tavira, with Balcony
Order by
Relevance
House 4 Bedrooms Triplex
Tavira, Tavira (Santa Maria e Santiago), Distrito de Faro
New · 94m²
With Garage
buy
710.000 €
4 bedroom villa near the Center of Tavira, located in new urbanization with good accessibility, close to all services and amenities.
Close to the Ria Formosa (Arraial beach, only 1km and within walking distance of the Shopping Centre.
The villa consists of 3 floors and another penthouse that has 2 terraces overlooking the city and Ria Formosa.
On the ground floor is the fully equipped kitchen in open space with access to the patio, bathroom and an office and a large living room.
The 1st floor consists of 3 bedrooms, 1 master suite with walk-in closet and private bathroom and 2 bedrooms with built-in wardrobe and bathroom.
The property has a garage with 2 parking spaces and a laundry room in the basement.
Distance to points of interest - Faro Airport (40km), Seville Airport (2hours), Highway (4km), Supermarket (100m), Beach (1km), Market (1km), Pharmacy (500m), Hospital (37km), Bus (100m), Train (1km), Golf (Benamor) (3km), Restaurants (500m), Plaza Shopping Centre (500m), Mar Shopping Mall/IKEA (37km), Hotel (Maria Nova Lounge Hotel) (1km), Spain (Ayamonte) (40km) .
Tavira is a small town on the Algarve coast of Portugal. It extends along the Gilão River, which reaches the sea through the entrances of the lagoons of the Ria Formosa Natural Park. Tavira Island has a long sandy beach and salt flats that attract flamingos, spoonbills and other wading birds. In the centre, the medieval castle of Tavira offers views of the city. The Church of Santa Maria do Castelo houses the tombs of 7 knights killed by the Moors.
Close to the Ria Formosa (Arraial beach, only 1km and within walking distance of the Shopping Centre.
The villa consists of 3 floors and another penthouse that has 2 terraces overlooking the city and Ria Formosa.
On the ground floor is the fully equipped kitchen in open space with access to the patio, bathroom and an office and a large living room.
The 1st floor consists of 3 bedrooms, 1 master suite with walk-in closet and private bathroom and 2 bedrooms with built-in wardrobe and bathroom.
The property has a garage with 2 parking spaces and a laundry room in the basement.
Distance to points of interest - Faro Airport (40km), Seville Airport (2hours), Highway (4km), Supermarket (100m), Beach (1km), Market (1km), Pharmacy (500m), Hospital (37km), Bus (100m), Train (1km), Golf (Benamor) (3km), Restaurants (500m), Plaza Shopping Centre (500m), Mar Shopping Mall/IKEA (37km), Hotel (Maria Nova Lounge Hotel) (1km), Spain (Ayamonte) (40km) .
Tavira is a small town on the Algarve coast of Portugal. It extends along the Gilão River, which reaches the sea through the entrances of the lagoons of the Ria Formosa Natural Park. Tavira Island has a long sandy beach and salt flats that attract flamingos, spoonbills and other wading birds. In the centre, the medieval castle of Tavira offers views of the city. The Church of Santa Maria do Castelo houses the tombs of 7 knights killed by the Moors.
Contact
House 4 Bedrooms
Tavira (Santa Maria e Santiago), Distrito de Faro
New · 187m²
With Garage
buy
725.000 €
Modern 4-bedroom villa in Tavira, overlooking the Ria Formosa
This magnificent villa stands out for every meticulously thought-out detail, creating a visual harmony that rises gracefully from the land. The project has a modern and elegant form, designed to maximise the stunning views of the Ria Formosa, while enjoying a serene and peaceful environment. Located close to a variety of services, beaches and leisure areas, this residence offers the perfect balance between convenience and tranquillity.
The architecture has been designed to optimise living spaces, guaranteeing comfort and functionality, with generous sun exposure. Each interior space has been carefully organised to take advantage of the stunning views to the south, while the outdoor spaces have been designed to provide privacy and serenity.
On the large terrace, a luxurious jacuzzi is planned, offering panoramic views of the beautiful Ilha de Tavira, providing the perfect environment for relaxing and enjoying the sun. This villa under construction, located in a residential urbanisation in the charming town of Tavira, features an intelligent distribution of spaces.
The ground floor offers a fully equipped kitchen, a spacious open-plan living room with access to the outdoor patio, perfect for outdoor entertaining, and four bedrooms, including a full bathroom fitted with high-quality ROCA sanitary ware.
On the first floor, an impressive 30 sqm Master Suite, complete with two walk-in wardrobes, one with sea views, provides luxury and comfort. There are also two spacious bedrooms with built-in wardrobes and another full bathroom.
A 67.37 sqm rooftop offers additional space for outdoor entertaining and enjoying the stunning views. The basement houses two storage spaces and two car parking spaces, with the convenience of electric vehicle charging.
Equipped with the latest advances in residential technology, this villa offers a host of amenities, including solar panels for hot water production, electric garage door, video intercom with digital access, air conditioning, central vacuum, high-quality double glazing, electric shutters, underfloor heating system, pre-installation of photovoltaic panels and a fully equipped kitchen.
General Features:
- Modern and elegant villa with meticulously thought-out details.
- Privileged location with stunning views of the Ria Formosa.
- Quiet environment, close to services, beaches and leisure areas.
- Living spaces optimised for comfort and functionality.
- Spacious terrace with jacuzzi and panoramic views.
- Intelligent distribution of spaces under construction.
- Ground floor with fitted kitchen, open-plan lounge and 4 bedrooms.
- Master suite on the first floor with walk-in wardrobes and sea views.
- Large rooftop for outdoor entertaining.
- Basement with storage spaces and parking for 2 vehicles with electric charging.
- Equipped with advanced residential technology, including solar panels, electric garage door, video intercom, air conditioning, central vacuum, double glazing, electric shutters, underfloor heating and pre-installation of photovoltaic panels.
This magnificent villa stands out for every meticulously thought-out detail, creating a visual harmony that rises gracefully from the land. The project has a modern and elegant form, designed to maximise the stunning views of the Ria Formosa, while enjoying a serene and peaceful environment. Located close to a variety of services, beaches and leisure areas, this residence offers the perfect balance between convenience and tranquillity.
The architecture has been designed to optimise living spaces, guaranteeing comfort and functionality, with generous sun exposure. Each interior space has been carefully organised to take advantage of the stunning views to the south, while the outdoor spaces have been designed to provide privacy and serenity.
On the large terrace, a luxurious jacuzzi is planned, offering panoramic views of the beautiful Ilha de Tavira, providing the perfect environment for relaxing and enjoying the sun. This villa under construction, located in a residential urbanisation in the charming town of Tavira, features an intelligent distribution of spaces.
The ground floor offers a fully equipped kitchen, a spacious open-plan living room with access to the outdoor patio, perfect for outdoor entertaining, and four bedrooms, including a full bathroom fitted with high-quality ROCA sanitary ware.
On the first floor, an impressive 30 sqm Master Suite, complete with two walk-in wardrobes, one with sea views, provides luxury and comfort. There are also two spacious bedrooms with built-in wardrobes and another full bathroom.
A 67.37 sqm rooftop offers additional space for outdoor entertaining and enjoying the stunning views. The basement houses two storage spaces and two car parking spaces, with the convenience of electric vehicle charging.
Equipped with the latest advances in residential technology, this villa offers a host of amenities, including solar panels for hot water production, electric garage door, video intercom with digital access, air conditioning, central vacuum, high-quality double glazing, electric shutters, underfloor heating system, pre-installation of photovoltaic panels and a fully equipped kitchen.
General Features:
- Modern and elegant villa with meticulously thought-out details.
- Privileged location with stunning views of the Ria Formosa.
- Quiet environment, close to services, beaches and leisure areas.
- Living spaces optimised for comfort and functionality.
- Spacious terrace with jacuzzi and panoramic views.
- Intelligent distribution of spaces under construction.
- Ground floor with fitted kitchen, open-plan lounge and 4 bedrooms.
- Master suite on the first floor with walk-in wardrobes and sea views.
- Large rooftop for outdoor entertaining.
- Basement with storage spaces and parking for 2 vehicles with electric charging.
- Equipped with advanced residential technology, including solar panels, electric garage door, video intercom, air conditioning, central vacuum, double glazing, electric shutters, underfloor heating and pre-installation of photovoltaic panels.
Contact
Town House 4 Bedrooms
Conceição e Cabanas de Tavira, Distrito de Faro
New · 102m²
buy
597.000 €
Moradia em banda, composta por 2 edifícios independentes, sendo cada um deles de tipologia T2.
Localizada no centro de Cabanas de Tavira, Vila típica Algarvia e privilegiada pelo seu rico património natural, através da sua fauna e flora que aliada, à diversificada oferta de restaurantes, proporciona verdadeiros momentos de bem-estar e satisfação. Para quem não conhece, estamos a falar da zona mais pacata do Algarve, no coração do Parque Natural da Ria Formosa, com acesso à maravilhosa praia de areal dourado com cerca de 7 quilómetros, sendo bandeira azul desde 1989.
Edifício Principal:
Construção totalmente nova;
Estrutura das paredes, lajes e cobertura em LSF (Light Steel Frame); Sistema construtivo, com elevado desempenho a atividades sísmicas.
Revestimento exterior com Sistema ETIC´s, com duplo isolamento térmico e acústico.
Tetos falsos com projectores embutidos.
Rede de águas com tubagem multicamada, com isolamento da tubagem de água quente;
Sistema de aquecimento de águas com bomba de calor de 300L;
Produção de energia através de 4 painéis fotovoltaicos;
Portas interiores lacadas a branco;
Roupeiros com portas de correr;
Pavimentos flutuantes vinílicos 100% à prova de água;
Cozinha em termolaminado equipada com forno, placa de indução, exaustor e combinado;
Ar condicionado
Caixilharias em PVC com vidro duplo térmico com gás árgon no interior;
Caixas de estores isoladas;
Estores térmicos eléctricos;
Guardas de varandas em vidro;
Edifício Secundário:
Construção renovada;
Revestimento interior totalmente renovado
Tetos falsos com projectores embutidos.
Instalação elétrica toda revisada.
Rede de águas com tubagem multicamada, com isolamento da tubagem de água quente;
Portas interiores lacadas a branco;
Roupeiros com portas de correr;
Pavimentos flutuantes vinílicos 100% à prova de água;
Ar condicionado;
Caixilharias em PVC com vidro duplo térmico com gás árgon no interior;
Guardas de varandas em vidro;
Áreas brutas:
Edifício Principal - Tipologia T2:
Piso 0 - 45,25 m2
Piso 1 - 45,25 m2
Piso 2 - 43,31 m2
Total - 133,81 m2
Edifício Secundário - Tipologia T2:
Piso 0 - 22,62 m2
Piso 1 - 22,62 m2
Piso 2 - 22,62 m2
Total - 67,86 m2
Espaços comuns:
Piso 0:
Logradouro= 14,89 m2
Zona Passagem= 12,58 m2
Total de áreas brutas construídas: 201,67 m2
Informa-se que o Imóvel encontra-se em fase de construção, tendo previsão de terminar em Fevereiro / Março de 2024.
Visite e surpreenda-se! Venha conhecer a sua futura casa.
Na PREDIMED Portugal partilhamos negócios com qualquer consultor ou agência imobiliária. Se é profissional do sector e tem um cliente comprador qualificado, contacte-me e agende a sua visita.
Localizada no centro de Cabanas de Tavira, Vila típica Algarvia e privilegiada pelo seu rico património natural, através da sua fauna e flora que aliada, à diversificada oferta de restaurantes, proporciona verdadeiros momentos de bem-estar e satisfação. Para quem não conhece, estamos a falar da zona mais pacata do Algarve, no coração do Parque Natural da Ria Formosa, com acesso à maravilhosa praia de areal dourado com cerca de 7 quilómetros, sendo bandeira azul desde 1989.
Edifício Principal:
Construção totalmente nova;
Estrutura das paredes, lajes e cobertura em LSF (Light Steel Frame); Sistema construtivo, com elevado desempenho a atividades sísmicas.
Revestimento exterior com Sistema ETIC´s, com duplo isolamento térmico e acústico.
Tetos falsos com projectores embutidos.
Rede de águas com tubagem multicamada, com isolamento da tubagem de água quente;
Sistema de aquecimento de águas com bomba de calor de 300L;
Produção de energia através de 4 painéis fotovoltaicos;
Portas interiores lacadas a branco;
Roupeiros com portas de correr;
Pavimentos flutuantes vinílicos 100% à prova de água;
Cozinha em termolaminado equipada com forno, placa de indução, exaustor e combinado;
Ar condicionado
Caixilharias em PVC com vidro duplo térmico com gás árgon no interior;
Caixas de estores isoladas;
Estores térmicos eléctricos;
Guardas de varandas em vidro;
Edifício Secundário:
Construção renovada;
Revestimento interior totalmente renovado
Tetos falsos com projectores embutidos.
Instalação elétrica toda revisada.
Rede de águas com tubagem multicamada, com isolamento da tubagem de água quente;
Portas interiores lacadas a branco;
Roupeiros com portas de correr;
Pavimentos flutuantes vinílicos 100% à prova de água;
Ar condicionado;
Caixilharias em PVC com vidro duplo térmico com gás árgon no interior;
Guardas de varandas em vidro;
Áreas brutas:
Edifício Principal - Tipologia T2:
Piso 0 - 45,25 m2
Piso 1 - 45,25 m2
Piso 2 - 43,31 m2
Total - 133,81 m2
Edifício Secundário - Tipologia T2:
Piso 0 - 22,62 m2
Piso 1 - 22,62 m2
Piso 2 - 22,62 m2
Total - 67,86 m2
Espaços comuns:
Piso 0:
Logradouro= 14,89 m2
Zona Passagem= 12,58 m2
Total de áreas brutas construídas: 201,67 m2
Informa-se que o Imóvel encontra-se em fase de construção, tendo previsão de terminar em Fevereiro / Março de 2024.
Visite e surpreenda-se! Venha conhecer a sua futura casa.
Na PREDIMED Portugal partilhamos negócios com qualquer consultor ou agência imobiliária. Se é profissional do sector e tem um cliente comprador qualificado, contacte-me e agende a sua visita.
Contact
See more Houses New, in Tavira
Bedrooms
Zones
Can’t find the property you’re looking for?














