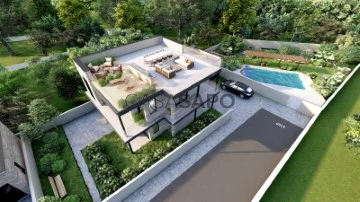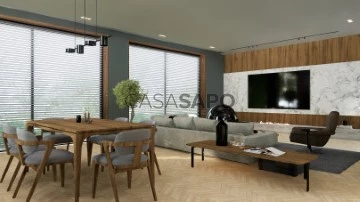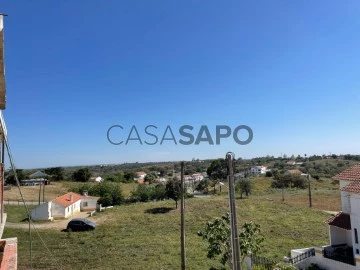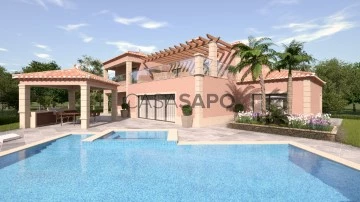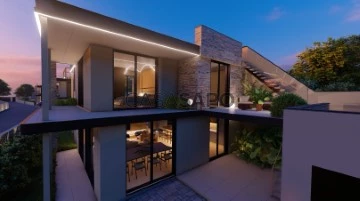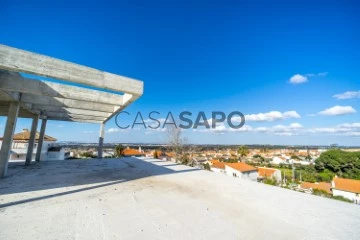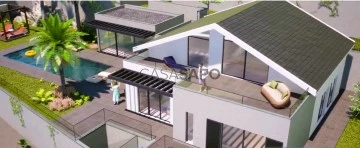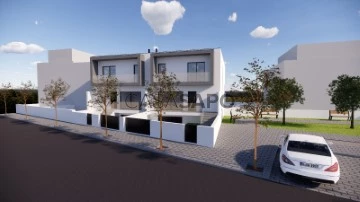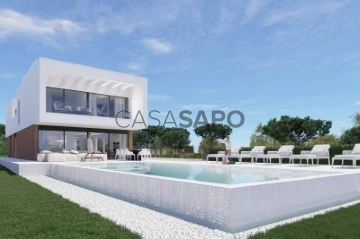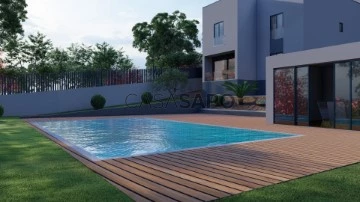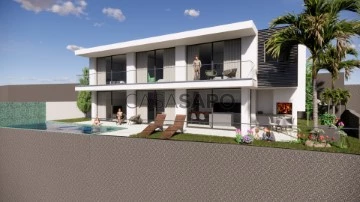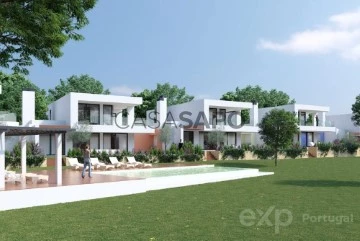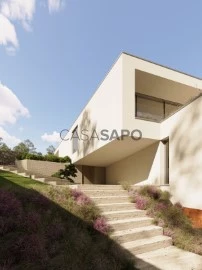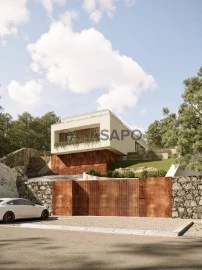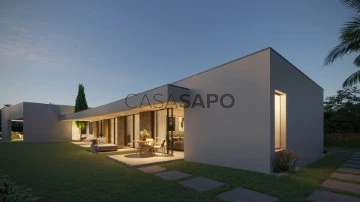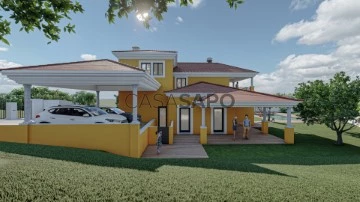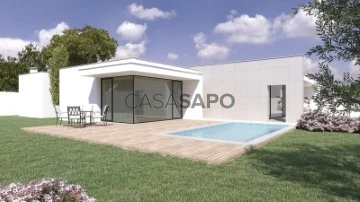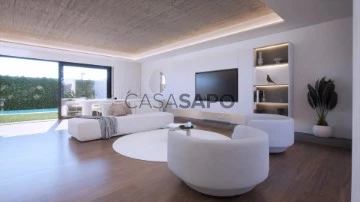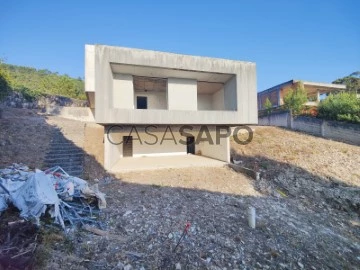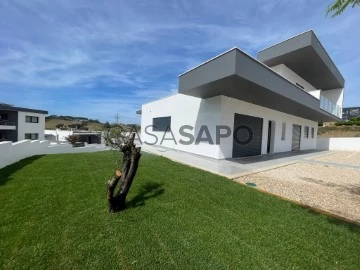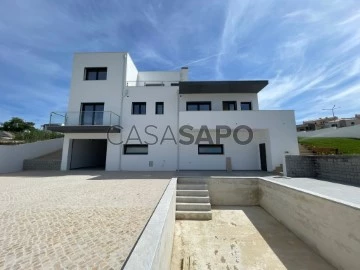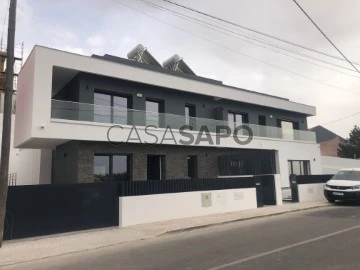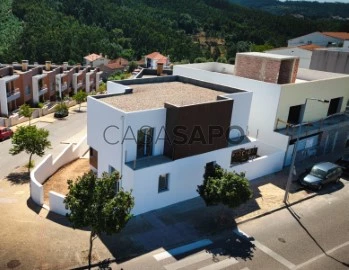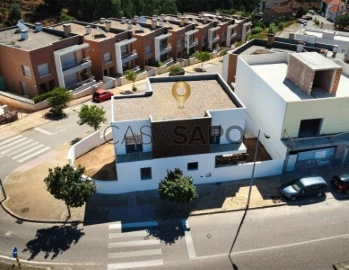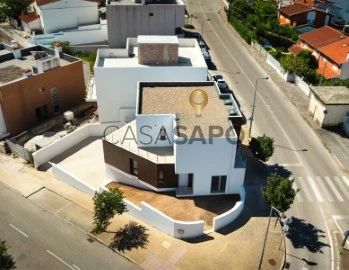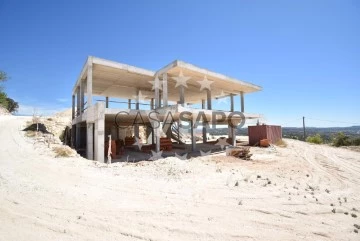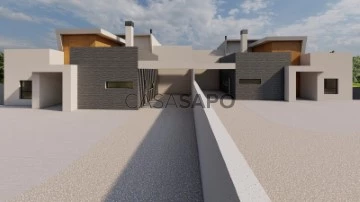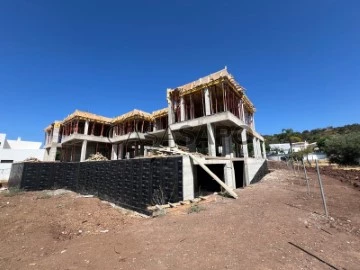Houses
4
Price
More filters
41 Houses 4 Bedrooms Under construction, view Sierra
Order by
Relevance
House 4 Bedrooms
Tornada e Salir do Porto, Caldas da Rainha, Distrito de Leiria
Under construction · 112m²
With Garage
buy
493.000 €
Modern 4 bedroom villa with covered garage and shared swimming pool just 5 kms from São Martinho do Porto, under construction.
A sanctuary of elegance and charm, Graça da Andorinha invites you to discover the art of living with grace. With four bedrooms, each with a private balcony, and a fabulous rooftop terrace. This is the first house from the street, with a land area of 307m2, construction area of 112.9m2, and total construction of 192m2.
Details
Ground floor:
Kitchen and living room in open space 17m2 + 26m2
Guest bathroom 4.5m2
Guest bedroom or office space with storage 12m2
Technical room 2.5m2 Covered garage 18.5m2
Outdoor barbecue and lounge area 23m2
First Floor:
Master suite 19.4m2 (bathroom 7.3m2) with private balcony on two sides 15m2
Bedroom 17m2 and private balcony 11m2 with stairs to the terrace
Bedroom or office space 12m2 and smaller private balcony 9m2
Shared bathroom 4.6m2
Rooftop terrace with sky views:
Relaxation area 30m2
Lounge and dining area 67m2
Shared swimming pool.
Sustainable construction from prefabricated CLT panels, recovery system in each room for heating and cooling, regular air circulation, equipped with heat pump, solar panels, inverters and accumulators (optional). It also has a built-in suction system.
Distances:
Lisbon Airport - 94km
Caldas da Rainha - 11km
Historic Center of Alcobaça - 22km
West Cliffs Golf - 25km
Beaches:
Sāo Martinho do Porto - 5km
Foz do Arelho - 15km
Nazaré - 21km
Peniche - 38km
Living in Tornada provides a peaceful and welcoming environment, with easy access to the amenities of the city of Caldas da Rainha. In Salir do Porto you can enjoy the natural beauty of the coast, with the bay of São Martinho do Porto just a few minutes away. Do not hesitate to contact us to receive additional information or schedule a field visit.
A sanctuary of elegance and charm, Graça da Andorinha invites you to discover the art of living with grace. With four bedrooms, each with a private balcony, and a fabulous rooftop terrace. This is the first house from the street, with a land area of 307m2, construction area of 112.9m2, and total construction of 192m2.
Details
Ground floor:
Kitchen and living room in open space 17m2 + 26m2
Guest bathroom 4.5m2
Guest bedroom or office space with storage 12m2
Technical room 2.5m2 Covered garage 18.5m2
Outdoor barbecue and lounge area 23m2
First Floor:
Master suite 19.4m2 (bathroom 7.3m2) with private balcony on two sides 15m2
Bedroom 17m2 and private balcony 11m2 with stairs to the terrace
Bedroom or office space 12m2 and smaller private balcony 9m2
Shared bathroom 4.6m2
Rooftop terrace with sky views:
Relaxation area 30m2
Lounge and dining area 67m2
Shared swimming pool.
Sustainable construction from prefabricated CLT panels, recovery system in each room for heating and cooling, regular air circulation, equipped with heat pump, solar panels, inverters and accumulators (optional). It also has a built-in suction system.
Distances:
Lisbon Airport - 94km
Caldas da Rainha - 11km
Historic Center of Alcobaça - 22km
West Cliffs Golf - 25km
Beaches:
Sāo Martinho do Porto - 5km
Foz do Arelho - 15km
Nazaré - 21km
Peniche - 38km
Living in Tornada provides a peaceful and welcoming environment, with easy access to the amenities of the city of Caldas da Rainha. In Salir do Porto you can enjoy the natural beauty of the coast, with the bay of São Martinho do Porto just a few minutes away. Do not hesitate to contact us to receive additional information or schedule a field visit.
Contact
House 4 Bedrooms
Tornada e Salir do Porto, Caldas da Rainha, Distrito de Leiria
Under construction · 112m²
With Garage
buy
484.000 €
Moradia T4 moderna com garagem coberta e piscina partilhada a apenas 5 kms de São Martinho do Porto, em construção.
Um santuário de elegância e charme, a Canção da Andorinha convida a descobrir a arte de viver com graça. Com quatro quartos, cada um com varanda privativa, e um fabuloso terraço no último andar. Esta moradia tem uma área de terreno de 307m2, área de construção de 112.9m2, e construção total de 192m2.
Detalhes
Rés do chão:
Cozinha e sala de estar em open space 17m2 + 26m2
Casa de banho de hóspedes 4.5m2
Quarto de hóspedes ou espaço de escritório com armazenamento 12m2
Sala técnica 2.5m2 Garagem coberta 18.5m2
Churrasqueira ao ar livre e área de lounge 23m2
Primeiro andar:
Suíte master 19,4m2 (casa de banho 7,3m2) com varanda privativa em dois lados 15m2
Quarto 17m2 e varanda privativa 11m2 com escadas para o terraço
Quarto ou espaço de escritório 12m2 e varanda privativa menor 9m2
Casa de banho partilhada 4,6m2
Terraço no último andar com vista para o céu:
Área de relaxamento 30m2
Área de lounge e jantar 67m2
Piscina partilhada.
Construção sustentável a partir de painéis pré-fabricados de CLT, sistema de recuperação em cada quarto para aquecimento e resfriamento, circulação regular de ar, equipado com bomba de calor, painéis solares, inversores e acumuladores (opcionais). Conta ainda com sistema de aspiração embutido.
Distâncias:
Aeroporto de Lisboa - 94km
Caldas Da Rainha - 11km
Centro Histórico de Alcobaça - 22km
Golf West Cliffs - 25km
Praias:
Sāo Martinho do Porto - 5km
Foz do Arelho - 15km
Nazaré - 21km
Peniche - 38km
Viver em Tornada proporciona um ambiente tranquilo e acolhedor, com fácil acesso às comodidades da cidade de Caldas da Rainha. Em Salir do Porto pode desfrutar da beleza natural da costa, com a baía de São Martinho do Porto a poucos minutos de distância. Não hesite em contactar-nos para receber informações adicionais ou agendar uma visita ao terreno.
Um santuário de elegância e charme, a Canção da Andorinha convida a descobrir a arte de viver com graça. Com quatro quartos, cada um com varanda privativa, e um fabuloso terraço no último andar. Esta moradia tem uma área de terreno de 307m2, área de construção de 112.9m2, e construção total de 192m2.
Detalhes
Rés do chão:
Cozinha e sala de estar em open space 17m2 + 26m2
Casa de banho de hóspedes 4.5m2
Quarto de hóspedes ou espaço de escritório com armazenamento 12m2
Sala técnica 2.5m2 Garagem coberta 18.5m2
Churrasqueira ao ar livre e área de lounge 23m2
Primeiro andar:
Suíte master 19,4m2 (casa de banho 7,3m2) com varanda privativa em dois lados 15m2
Quarto 17m2 e varanda privativa 11m2 com escadas para o terraço
Quarto ou espaço de escritório 12m2 e varanda privativa menor 9m2
Casa de banho partilhada 4,6m2
Terraço no último andar com vista para o céu:
Área de relaxamento 30m2
Área de lounge e jantar 67m2
Piscina partilhada.
Construção sustentável a partir de painéis pré-fabricados de CLT, sistema de recuperação em cada quarto para aquecimento e resfriamento, circulação regular de ar, equipado com bomba de calor, painéis solares, inversores e acumuladores (opcionais). Conta ainda com sistema de aspiração embutido.
Distâncias:
Aeroporto de Lisboa - 94km
Caldas Da Rainha - 11km
Centro Histórico de Alcobaça - 22km
Golf West Cliffs - 25km
Praias:
Sāo Martinho do Porto - 5km
Foz do Arelho - 15km
Nazaré - 21km
Peniche - 38km
Viver em Tornada proporciona um ambiente tranquilo e acolhedor, com fácil acesso às comodidades da cidade de Caldas da Rainha. Em Salir do Porto pode desfrutar da beleza natural da costa, com a baía de São Martinho do Porto a poucos minutos de distância. Não hesite em contactar-nos para receber informações adicionais ou agendar uma visita ao terreno.
Contact
House 4 Bedrooms Triplex
Santiago do Cacém, S.Cruz e S.Bartolomeu da Serra, Distrito de Setúbal
Under construction · 145m²
With Garage
buy
640.000 €
Fantastic 4 bedroom villa located in a very quiet area and with good access.
Property on plot of 742m2 with a deployment area of 145m2
This villa has three floors and is divided as follows:
Basement:
Garage for 3 cars with automatic gate and ramp access to the street and natural light
Floor 0:
Large openspace living room with kitchen with a total area of 53m3 and large windows with garden view.
A large room with sea and mountain views.
A full bathroom with bathtub
Floor 1:
Three bedrooms, one of them en suite with closet and two others with wardrobe and a bathroom of service.
The rooms have completely unobstructed views where the nature of the mountains and the sea stands out.
In the garden it is also possible to build a swimming pool and barbecue area and outdoor meals.
The villa is under construction and the final materials and finishes can be chosen.
Book your visit now without obligation
Property on plot of 742m2 with a deployment area of 145m2
This villa has three floors and is divided as follows:
Basement:
Garage for 3 cars with automatic gate and ramp access to the street and natural light
Floor 0:
Large openspace living room with kitchen with a total area of 53m3 and large windows with garden view.
A large room with sea and mountain views.
A full bathroom with bathtub
Floor 1:
Three bedrooms, one of them en suite with closet and two others with wardrobe and a bathroom of service.
The rooms have completely unobstructed views where the nature of the mountains and the sea stands out.
In the garden it is also possible to build a swimming pool and barbecue area and outdoor meals.
The villa is under construction and the final materials and finishes can be chosen.
Book your visit now without obligation
Contact
House 4 Bedrooms
Alvor, Portimão, Distrito de Faro
Under construction · 317m²
With Garage
buy
1.950.000 €
This villa is situated in a prime area in Alvor, next to the Penina Golf Course, the entrance to the motorway and the famous Village of Alvor.
The plot has 1360 m2 and the villa is composed of R / C and first floor.
On the r / c we can find Entrance Hall, Living room with fireplace, Two bedrooms en suite, Bathroom service, Fully equipped kitchen, Laundry, Pantry, Two covered terraces and a large garage.
On the first floor we can find Two bedrooms en suite and with clothing area.
We can also find two covered terraces and a large uncovered terrace.
The villa will be equipped with underfloor heating, home automation, heat pump, photovoltaic panels, central vacuum and air conditioning.
Area captions:
Ground Floor:
Deployment Area: 218.50m2
Closed Construction Area: 206.20m2
Covered Terraces Area: 12.35m2
Total Construction Area: 218.50m2
Total:
Closed construction area at R/C 206.20m2
Closed construction area on 1st floor 111.00m2
Total construction area 317.20m2
The plot has 1360 m2 and the villa is composed of R / C and first floor.
On the r / c we can find Entrance Hall, Living room with fireplace, Two bedrooms en suite, Bathroom service, Fully equipped kitchen, Laundry, Pantry, Two covered terraces and a large garage.
On the first floor we can find Two bedrooms en suite and with clothing area.
We can also find two covered terraces and a large uncovered terrace.
The villa will be equipped with underfloor heating, home automation, heat pump, photovoltaic panels, central vacuum and air conditioning.
Area captions:
Ground Floor:
Deployment Area: 218.50m2
Closed Construction Area: 206.20m2
Covered Terraces Area: 12.35m2
Total Construction Area: 218.50m2
Total:
Closed construction area at R/C 206.20m2
Closed construction area on 1st floor 111.00m2
Total construction area 317.20m2
Contact
House 4 Bedrooms
Tornada e Salir do Porto, Caldas da Rainha, Distrito de Leiria
Under construction · 112m²
With Garage
buy
517.000 €
Modern 4 bedroom villa with covered garage and shared swimming pool just 5 kms from São Martinho do Porto, under construction.
A sanctuary of elegance and charm, the Swallow Dance invites you to discover the art of living with grace. With four bedrooms, each with a private balcony, and a fabulous rooftop terrace. This villa has a plot area of 307m2, construction area of 112.9m2, and total construction of 192m2.
Details
Ground floor:
Kitchen and living room in open space 17m2 + 26m2
Guest bathroom 4.5m2
Guest bedroom or office space with storage 12m2
Technical room 2.5m2 Covered garage 18.5m2
Outdoor barbecue and lounge area 23m2
First Floor:
Master suite 19.4m2 (bathroom 7.3m2) with private balcony on two sides 15m2
Bedroom 17m2 and private balcony 11m2 with stairs to the terrace
Bedroom or office space 12m2 and smaller private balcony 9m2
Shared bathroom 4.6m2
Rooftop terrace with sky views:
Relaxation area 30m2
Lounge and dining area 67m2
Shared swimming pool.
Sustainable construction from prefabricated CLT panels, recovery system in each room for heating and cooling, regular air circulation, equipped with heat pump, solar panels, inverters and accumulators (optional). It also has a built-in suction system.
Distances:
Lisbon Airport - 94km
Caldas da Rainha - 11km
Historic Center of Alcobaça - 22km
West Cliffs Golf - 25km
Beaches:
Sāo Martinho do Porto - 5km
Foz do Arelho - 15km
Nazaré - 21km
Peniche - 38km
Living in Tornada provides a peaceful and welcoming environment, with easy access to the amenities of the city of Caldas da Rainha. In Salir do Porto you can enjoy the natural beauty of the coast, with the bay of São Martinho do Porto just a few minutes away. Do not hesitate to contact us to receive additional information or schedule a field visit.
A sanctuary of elegance and charm, the Swallow Dance invites you to discover the art of living with grace. With four bedrooms, each with a private balcony, and a fabulous rooftop terrace. This villa has a plot area of 307m2, construction area of 112.9m2, and total construction of 192m2.
Details
Ground floor:
Kitchen and living room in open space 17m2 + 26m2
Guest bathroom 4.5m2
Guest bedroom or office space with storage 12m2
Technical room 2.5m2 Covered garage 18.5m2
Outdoor barbecue and lounge area 23m2
First Floor:
Master suite 19.4m2 (bathroom 7.3m2) with private balcony on two sides 15m2
Bedroom 17m2 and private balcony 11m2 with stairs to the terrace
Bedroom or office space 12m2 and smaller private balcony 9m2
Shared bathroom 4.6m2
Rooftop terrace with sky views:
Relaxation area 30m2
Lounge and dining area 67m2
Shared swimming pool.
Sustainable construction from prefabricated CLT panels, recovery system in each room for heating and cooling, regular air circulation, equipped with heat pump, solar panels, inverters and accumulators (optional). It also has a built-in suction system.
Distances:
Lisbon Airport - 94km
Caldas da Rainha - 11km
Historic Center of Alcobaça - 22km
West Cliffs Golf - 25km
Beaches:
Sāo Martinho do Porto - 5km
Foz do Arelho - 15km
Nazaré - 21km
Peniche - 38km
Living in Tornada provides a peaceful and welcoming environment, with easy access to the amenities of the city of Caldas da Rainha. In Salir do Porto you can enjoy the natural beauty of the coast, with the bay of São Martinho do Porto just a few minutes away. Do not hesitate to contact us to receive additional information or schedule a field visit.
Contact
House 4 Bedrooms Duplex
Quinta do Anjo, Palmela, Distrito de Setúbal
Under construction · 265m²
With Garage
buy
690.000 €
Farm in Palmela with panoramic view to Lisbon and project approved for construction of a 4 bedroom villa with pisciana and garage, inserted in a plot of land with 7068 m2, located in the Serra da Arrábida
The villa is sold in phase 4 of construction with the foundations, pillars, beams and slabs built, having the licenses in force.
The project was designed to enhance the surrounding landscape, the view and natural light, promoting a sense of harmony and freedom, evidencing the communication of the interior of the dwelling with nature.
With entrance to the hall, the ground floor is divided between the leisure area consisting of the living room, dining room, open space kitchen with island, laundry and pantry, hallway and bathroom. And the most reserved area with the suite and the bedroom.
Going up a little and already on the top floor we find two suites and the open room to the terrace with jacuzzi, where you can see the stunning scenery.
The elegant and contemporary mirror pool in the heart of the garden and the garage are also part of this dwelling.
Palmela, situated about 40 km from Lisbon, is synonymous with discovering true natural treasures.
After all, nearby we find the Natural Park of Serra da Arrábida or the Sado Nature Reserve.
At the top of a hill, its imposing fortified castle, has Islamic origin and was conquered by D. Afonso Henriques, in the 19th century. XII.
Within the walls is the former Convent of the Order of Santiago, the current home of the Pousada Histórica de Palmela, and the ruins of the Church of Santa Maria, among others.
The Church of Santiago de Palmela, a religious monument, is closely linked to the Order of Santiago.
The Venâncio Ribeiro da Costa Park, created in the first half of the 19th century. XX, connects the Castle of Palmela to the historic center.
The Mother House of the Wine Route, located in the heart of the village, is an old wine rye with stunning interior, now serves as an information point for wine lovers.
In addition to Palmela being famous for its wines, the mills are undoubtedly another of its symbols. Testimonies from other times, located especially in the Serra do Louro.
The villa is sold in phase 4 of construction with the foundations, pillars, beams and slabs built, having the licenses in force.
The project was designed to enhance the surrounding landscape, the view and natural light, promoting a sense of harmony and freedom, evidencing the communication of the interior of the dwelling with nature.
With entrance to the hall, the ground floor is divided between the leisure area consisting of the living room, dining room, open space kitchen with island, laundry and pantry, hallway and bathroom. And the most reserved area with the suite and the bedroom.
Going up a little and already on the top floor we find two suites and the open room to the terrace with jacuzzi, where you can see the stunning scenery.
The elegant and contemporary mirror pool in the heart of the garden and the garage are also part of this dwelling.
Palmela, situated about 40 km from Lisbon, is synonymous with discovering true natural treasures.
After all, nearby we find the Natural Park of Serra da Arrábida or the Sado Nature Reserve.
At the top of a hill, its imposing fortified castle, has Islamic origin and was conquered by D. Afonso Henriques, in the 19th century. XII.
Within the walls is the former Convent of the Order of Santiago, the current home of the Pousada Histórica de Palmela, and the ruins of the Church of Santa Maria, among others.
The Church of Santiago de Palmela, a religious monument, is closely linked to the Order of Santiago.
The Venâncio Ribeiro da Costa Park, created in the first half of the 19th century. XX, connects the Castle of Palmela to the historic center.
The Mother House of the Wine Route, located in the heart of the village, is an old wine rye with stunning interior, now serves as an information point for wine lovers.
In addition to Palmela being famous for its wines, the mills are undoubtedly another of its symbols. Testimonies from other times, located especially in the Serra do Louro.
Contact
House 4 Bedrooms
Lagoa, Paul do Mar, Calheta (Madeira), Ilha da Madeira
Under construction · 195m²
With Garage
buy
1.195.000 €
Expected completion in December 2023
- For more information or scheduling of visit do not hesitate to contact us!!
- For more information or scheduling of visit do not hesitate to contact us!!
Contact
House 4 Bedrooms
Santa Maria Maior e Monserrate e Meadela, Viana do Castelo, Distrito de Viana do Castelo
Under construction · 164m²
With Garage
buy
355.000 €
Moradia T4+1 em fase de projeto, situada na Meadela.
Local calmo, com bons acessos e boa exposição solar.
Construção de Arquitetura moderna com excelentes materiais.
A moradia será revestida a capoto.
Equipamentos:
Possui cozinha equipada com placa indução e exaustor.
Bomba de calor para AQS, toalheiros aquecidos nos Wcs recuperador de calor, pré-instalação de ar condicionado, portões automáticos, vídeo porteiro, vidros duplos com rotura térmica e estores elétricos.
Distribuição dos pisos:
No piso 0, temos Hall entrada, cozinha open espace, sala, 2 Wcs sendo 1 serviço e outro do escritório (ou quarto suite) e anexo no Jardim.
Piso 1, temos 4 quartos, todos com varanda e uma suite, 2 Wcs sendo 1 suite e outro partilhado.
Piso -1, temos cave com garagem para diversas viaturas, lavandaria e arrumos.
Neste momento, esta moradia tem a possibilidade de ser personalizada.
Possibilidade ser vendido o Lote com projeto aprovado.
Venha visitar!
MITOS E REALIDADES - Sociedade de Mediação Imobiliária, Lda
Licença AMI - 11024
Empresa do setor imobiliário que atua no mercado de Arrendamento e Venda de Imóveis.
Com um padrão de seriedade na prestação de serviços imobiliários, procura realizar bons negócios com eficiência, proporcionando assim, tranquilidade aos seus clientes.
A nossa equipa de colaboradores é formada por profissionais experientes, com vasto conhecimento para sugerir as melhores alternativas. Além disso, dispomos de um sistema totalmente informatizado, o que permite uma maior agilidade na pesquisa e adequação do perfil do imóvel às solicitações do cliente.
Apoiada pelo profissionalismo e seriedade, a MITOS está colocada entre as maiores imobiliárias de Viana do Castelo.
#mitos
#mitosimobiliaria
#imobiliária
#vianadocastelo
#realestate
Local calmo, com bons acessos e boa exposição solar.
Construção de Arquitetura moderna com excelentes materiais.
A moradia será revestida a capoto.
Equipamentos:
Possui cozinha equipada com placa indução e exaustor.
Bomba de calor para AQS, toalheiros aquecidos nos Wcs recuperador de calor, pré-instalação de ar condicionado, portões automáticos, vídeo porteiro, vidros duplos com rotura térmica e estores elétricos.
Distribuição dos pisos:
No piso 0, temos Hall entrada, cozinha open espace, sala, 2 Wcs sendo 1 serviço e outro do escritório (ou quarto suite) e anexo no Jardim.
Piso 1, temos 4 quartos, todos com varanda e uma suite, 2 Wcs sendo 1 suite e outro partilhado.
Piso -1, temos cave com garagem para diversas viaturas, lavandaria e arrumos.
Neste momento, esta moradia tem a possibilidade de ser personalizada.
Possibilidade ser vendido o Lote com projeto aprovado.
Venha visitar!
MITOS E REALIDADES - Sociedade de Mediação Imobiliária, Lda
Licença AMI - 11024
Empresa do setor imobiliário que atua no mercado de Arrendamento e Venda de Imóveis.
Com um padrão de seriedade na prestação de serviços imobiliários, procura realizar bons negócios com eficiência, proporcionando assim, tranquilidade aos seus clientes.
A nossa equipa de colaboradores é formada por profissionais experientes, com vasto conhecimento para sugerir as melhores alternativas. Além disso, dispomos de um sistema totalmente informatizado, o que permite uma maior agilidade na pesquisa e adequação do perfil do imóvel às solicitações do cliente.
Apoiada pelo profissionalismo e seriedade, a MITOS está colocada entre as maiores imobiliárias de Viana do Castelo.
#mitos
#mitosimobiliaria
#imobiliária
#vianadocastelo
#realestate
Contact
House 4 Bedrooms
Quelfes, Olhão, Distrito de Faro
Under construction · 342m²
With Garage
buy
375.000 €
The future V4 residence currently in a structural state inserted in the Cerro Azul Urbanization combines natural tranquility with urban convenience.
The approved project has a ground floor of 191.95m² which will have an entrance hall, living/dining room of 36m², kitchen of 25.8m², 3 bedrooms, 1 en suite, another bathroom, laundry room and bathroom. social bathroom.
The first floor will have a 30.9m² master suite with panoramic views.
There will also be a 187.85m² basement available with a garage for two cars.
Outside, the construction of a swimming pool of approximately 50m² is also planned.
The house is sold in the current construction phase, allowing customization of the finishes.
The approved project has a ground floor of 191.95m² which will have an entrance hall, living/dining room of 36m², kitchen of 25.8m², 3 bedrooms, 1 en suite, another bathroom, laundry room and bathroom. social bathroom.
The first floor will have a 30.9m² master suite with panoramic views.
There will also be a 187.85m² basement available with a garage for two cars.
Outside, the construction of a swimming pool of approximately 50m² is also planned.
The house is sold in the current construction phase, allowing customization of the finishes.
Contact
House 4 Bedrooms
Aljubarrota, Alcobaça, Distrito de Leiria
Under construction · 190m²
With Garage
buy
335.000 €
Three bedroom villa plus an office (T3 +1) located in a development consisting of four villas.
It is located in a quiet area with stunning views of the Serra de Aire e Candeeiros.
It is only 5 minutes from the historic town of Alcobaça, which offers all the essential services for a family.
In addition, the property is close to several West Coast beaches, including the famous Nazaré Beach.
The villa itself is spacious, consisting of three bedrooms, a living room, kitchen, dining room, two bathrooms, a laundry room and a garage. It features luxury finishes that add a touch of sophistication to the space.
The exterior of the property offers space for the construction of a swimming pool and a beautiful garden, providing a perfect environment to relax and enjoy the pleasant climate of the area.
It is located in a quiet area with stunning views of the Serra de Aire e Candeeiros.
It is only 5 minutes from the historic town of Alcobaça, which offers all the essential services for a family.
In addition, the property is close to several West Coast beaches, including the famous Nazaré Beach.
The villa itself is spacious, consisting of three bedrooms, a living room, kitchen, dining room, two bathrooms, a laundry room and a garage. It features luxury finishes that add a touch of sophistication to the space.
The exterior of the property offers space for the construction of a swimming pool and a beautiful garden, providing a perfect environment to relax and enjoy the pleasant climate of the area.
Contact
Villa 4 Bedrooms Triplex
Vila Sol e Semino, Quarteira, Loulé, Distrito de Faro
Under construction
With Garage
buy
2.750.000 €
Experience luxury and modern living in this under construction villa located in the highly sought-after Vila Sol community. Ideal for both permanent residence and investment, this property offers a perfect blend of convenience and style in one of the Algarve’s premier locations.
As you enter the villa, you’ll immediately notice the spacious, open-plan design that effortlessly connects the living, dining, and kitchen areas. Large floor-to-ceiling sliding doors allow natural light to flood the space, while providing direct access to the outdoor deck and saltwater swimming poolperfect for both relaxing and entertaining.
The kitchen, fully equipped with top-quality AEG appliances, features a functional pantry and a stylish island, making it a dream space for culinary enthusiasts. The exterior kitchen, complete with a Beef-eater BBQ, extends your living space outdoors, allowing for seamless indoor-outdoor living during the warmer months.
This villa offers four well-appointed bedrooms, three of which are en-suite, ensuring privacy and comfort for all residents. The master suite stands out with its walk-in closet and luxurious bathroom, featuring a double sink, walk-in shower, and bathtub. All three first-floor bedrooms have direct access to a spacious south-facing terrace, providing an ideal spot to enjoy your morning coffee or unwind in the evening.
Year-round comfort is ensured with underfloor heating, air conditioning, and energy-efficient double-glazed windows with solar control. The villa also boasts an A+ energy rating, supported by solar panels, and includes modern conveniences such as electric shutters and a two-car garage.
The exterior of the villa is equally impressive, featuring mature landscaping that enhances the property’s serene ambiance. The large roof terrace offers stunning views, making it a perfect spot for entertaining or simply taking in the beauty of the Algarve.
Situated close to restaurants and within easy reach of beaches, golf courses, and the vibrant town of Vilamoura, this villa provides a perfect balance of tranquility and accessibility. Whether you’re looking for a luxurious home or a high-potential investment, this property offers an exceptional opportunity in one of the Algarve’s most desirable locations.
Don’t miss your chance to make this stunning villa your new home in Vila Sol. Contact us today to arrange a viewing.
As you enter the villa, you’ll immediately notice the spacious, open-plan design that effortlessly connects the living, dining, and kitchen areas. Large floor-to-ceiling sliding doors allow natural light to flood the space, while providing direct access to the outdoor deck and saltwater swimming poolperfect for both relaxing and entertaining.
The kitchen, fully equipped with top-quality AEG appliances, features a functional pantry and a stylish island, making it a dream space for culinary enthusiasts. The exterior kitchen, complete with a Beef-eater BBQ, extends your living space outdoors, allowing for seamless indoor-outdoor living during the warmer months.
This villa offers four well-appointed bedrooms, three of which are en-suite, ensuring privacy and comfort for all residents. The master suite stands out with its walk-in closet and luxurious bathroom, featuring a double sink, walk-in shower, and bathtub. All three first-floor bedrooms have direct access to a spacious south-facing terrace, providing an ideal spot to enjoy your morning coffee or unwind in the evening.
Year-round comfort is ensured with underfloor heating, air conditioning, and energy-efficient double-glazed windows with solar control. The villa also boasts an A+ energy rating, supported by solar panels, and includes modern conveniences such as electric shutters and a two-car garage.
The exterior of the villa is equally impressive, featuring mature landscaping that enhances the property’s serene ambiance. The large roof terrace offers stunning views, making it a perfect spot for entertaining or simply taking in the beauty of the Algarve.
Situated close to restaurants and within easy reach of beaches, golf courses, and the vibrant town of Vilamoura, this villa provides a perfect balance of tranquility and accessibility. Whether you’re looking for a luxurious home or a high-potential investment, this property offers an exceptional opportunity in one of the Algarve’s most desirable locations.
Don’t miss your chance to make this stunning villa your new home in Vila Sol. Contact us today to arrange a viewing.
Contact
House 4 Bedrooms Duplex
Murteira, Loures, Distrito de Lisboa
Under construction · 170m²
With Garage
buy
650.000 €
Novo condominio em fase de construçao no alto da Cidade de Loures. tem vistas deslumbrantes para o Campo. localiza se em zona muito proxima das vias rapidas, de Lisboa, dos grandes Shopings como Alegro, Ikea e outros.
É um condominio com moradias de tipolgia T4 em construçao.
Cada uma das moradias é constiruida por 2 pisos sendo que no R.c tem um salao com cozinha tipo americana em Open Space ( 35m2 ) virado para um grande terraço amplo com 65m2 com as vistas panoramica, um quarto com roupeiro e uma casa de banho; ao novel do 1º piso tem 3 quartos ( um deles em suite com casa de banho e uma outra casa de banho.
No exterior tem um estacionamento com 3 lugares para cada moradia. o Condominio tem 1920m2 de area total e estara todo vedado e murado; tem ainda uma piscina com 60m2 e uma casa de condominio ou apoio com 30m2.
É um condominio com moradias de tipolgia T4 em construçao.
Cada uma das moradias é constiruida por 2 pisos sendo que no R.c tem um salao com cozinha tipo americana em Open Space ( 35m2 ) virado para um grande terraço amplo com 65m2 com as vistas panoramica, um quarto com roupeiro e uma casa de banho; ao novel do 1º piso tem 3 quartos ( um deles em suite com casa de banho e uma outra casa de banho.
No exterior tem um estacionamento com 3 lugares para cada moradia. o Condominio tem 1920m2 de area total e estara todo vedado e murado; tem ainda uma piscina com 60m2 e uma casa de condominio ou apoio com 30m2.
Contact
Detached House 4 Bedrooms
Campanário, Ribeira Brava, Ilha da Madeira
Under construction · 200m²
With Garage
buy
1.150.000 €
Excellent New 4 bedroom villa located in Campanário, Ribeira Brava. With a wonderful view of the sea, this modern villa has been designed to offer comfort, style and a luxurious living experience.
The villa is situated in a privileged location on the slope of Ribeira Brava, providing a breathtaking view of the sea and the surrounding countryside. The exterior features a modern architecture, with clean lines and high-quality materials. There are large windows and glass doors that maximize the entry of natural light and allow residents to enjoy the panoramic view. The surrounding garden is meticulously tended, with lush greenery, pool area and outdoor play spaces.
Upon entering the villa, you are greeted by a spacious and elegant entrance hall. On the 0th floor, you will find 3 bedrooms (suites) all with private bathrooms. Rooms are spacious and comfortable, with windows offering stunning sea or garden views.
On the -1 floor, the living room is large and bright, with large windows that provide a spectacular view of the sea. The open-plan design integrates the living room with the kitchen, creating a perfect space for entertainment and conviviality. The kitchen is fully equipped with modern appliances and features a central island, which also doubles as a breakfast area.
Finally, the villa has a large garden with swimming pool, which offers a breathtaking panoramic view of the sea and is perfect to enjoy relaxing moments outdoors or to receive guests on special occasions.
Come and see the house with us!
The villa is situated in a privileged location on the slope of Ribeira Brava, providing a breathtaking view of the sea and the surrounding countryside. The exterior features a modern architecture, with clean lines and high-quality materials. There are large windows and glass doors that maximize the entry of natural light and allow residents to enjoy the panoramic view. The surrounding garden is meticulously tended, with lush greenery, pool area and outdoor play spaces.
Upon entering the villa, you are greeted by a spacious and elegant entrance hall. On the 0th floor, you will find 3 bedrooms (suites) all with private bathrooms. Rooms are spacious and comfortable, with windows offering stunning sea or garden views.
On the -1 floor, the living room is large and bright, with large windows that provide a spectacular view of the sea. The open-plan design integrates the living room with the kitchen, creating a perfect space for entertainment and conviviality. The kitchen is fully equipped with modern appliances and features a central island, which also doubles as a breakfast area.
Finally, the villa has a large garden with swimming pool, which offers a breathtaking panoramic view of the sea and is perfect to enjoy relaxing moments outdoors or to receive guests on special occasions.
Come and see the house with us!
Contact
House 4 Bedrooms
Alto de Cascais, Alcabideche, Distrito de Lisboa
Under construction · 363m²
With Garage
buy
2.150.000 €
Unique and Exclusive T4 House - Enjoy an Unparalleled Lifestyle
Five Unique and Exclusive T4 Houses (2 suites) consisting of 3 floors, with excellent sun exposure and open onto the outdoor garden with swimming pool for common use by the entire condominium and Box for 2 cars + 2 spaces (indoor and outdoor).
The villas in the Murches - Cascais condominium are truly special, offering everything you ever dreamed of in a home.
From the first look, they stand out for their generous space and typology - T4 with a covered area between 363 and 375 square meters, with (2 suites) consisting of 3 floors, with excellent sun exposure and open onto the outdoor garden with a stunning outdoor swimming pool, for common use by the entire condominium and box for 2 cars + 2 spaces (indoor and outdoor) and surrounded by private/common gardens.
These villas were meticulously designed from a harmonious fusion, aiming to provide a harmonious and communal living experience.
Beautiful, distinct and welcoming, the villas at the Murches - Cascais condominium are located in the municipality of Cascais, between the Serra de Sintra and the majestic Atlantic Ocean. Located in a residential area where the aroma of the sea mixes with the fragrances of the mountains.
The proximity of the renowned Praia do Guincho (just 5 minutes by car), the charming village of Cascais - famous for its stunning white sand beach, countless quaint shops and charming streets full of commerce, as well as its cosmopolitan atmosphere, are just a few of the highlights and Estoril, an internationally renowned tourist center, home to the largest casino in Europe and is also just a few steps away.
Furthermore, Sintra, classified as a World Heritage Site by UNESCO, is easily accessible.
The condominium is conveniently located just 5 minutes from the A16 and A5 motorways, which connect Cascais to Lisbon, and just 20 minutes from Lisbon. It is 5 minutes from the center of Cascais and Estoril where you can go to the beach or shop at CascaisShopping and also close to Cascais Hospital, Colleges, Tires Aerodrome, Golf Courses, Tennis. It is still less than half an hour from Lisbon airport
It is the ideal choice for families looking for a quiet area to live, with excellent access and infrastructure.
These homes incorporate all the elements that define what you are looking for in a home.
Come visit and discover your new home!
Five Unique and Exclusive T4 Houses (2 suites) consisting of 3 floors, with excellent sun exposure and open onto the outdoor garden with swimming pool for common use by the entire condominium and Box for 2 cars + 2 spaces (indoor and outdoor).
The villas in the Murches - Cascais condominium are truly special, offering everything you ever dreamed of in a home.
From the first look, they stand out for their generous space and typology - T4 with a covered area between 363 and 375 square meters, with (2 suites) consisting of 3 floors, with excellent sun exposure and open onto the outdoor garden with a stunning outdoor swimming pool, for common use by the entire condominium and box for 2 cars + 2 spaces (indoor and outdoor) and surrounded by private/common gardens.
These villas were meticulously designed from a harmonious fusion, aiming to provide a harmonious and communal living experience.
Beautiful, distinct and welcoming, the villas at the Murches - Cascais condominium are located in the municipality of Cascais, between the Serra de Sintra and the majestic Atlantic Ocean. Located in a residential area where the aroma of the sea mixes with the fragrances of the mountains.
The proximity of the renowned Praia do Guincho (just 5 minutes by car), the charming village of Cascais - famous for its stunning white sand beach, countless quaint shops and charming streets full of commerce, as well as its cosmopolitan atmosphere, are just a few of the highlights and Estoril, an internationally renowned tourist center, home to the largest casino in Europe and is also just a few steps away.
Furthermore, Sintra, classified as a World Heritage Site by UNESCO, is easily accessible.
The condominium is conveniently located just 5 minutes from the A16 and A5 motorways, which connect Cascais to Lisbon, and just 20 minutes from Lisbon. It is 5 minutes from the center of Cascais and Estoril where you can go to the beach or shop at CascaisShopping and also close to Cascais Hospital, Colleges, Tires Aerodrome, Golf Courses, Tennis. It is still less than half an hour from Lisbon airport
It is the ideal choice for families looking for a quiet area to live, with excellent access and infrastructure.
These homes incorporate all the elements that define what you are looking for in a home.
Come visit and discover your new home!
Contact
House 4 Bedrooms
Areosa, Viana do Castelo, Distrito de Viana do Castelo
Under construction · 413m²
With Garage
buy
1.200.000 €
Moradia T4 com vista mar e piscina, situada em Areosa, Viana do Castelo
Com 3 pisos, inserida num generoso lote de terreno com 1200 m, a moradia contruída em betão armado, revestida externamente com ETICs.
Esta moradia de luxo em fase final de construção oferece uma experiência de vida inigualável com o melhor de dois mundos, a fusão entre mar e pinhal em perfeita harmonia. Com quatro suites e uma vista panorâmica de 180º sobre o oceano, destaca-se pelo design arquitetónico moderno e pelas comodidades sofisticadas que garantem conforto e exclusividade.
Distribuída da seguinte forma:
Piso Inferior:
- Ampla garagem para 3 carros;
- Sala das máquinas;
- Área de arrumação;
Piso0:
- Entrada principal e hall;
- Quatro suites, sendo uma delas master suite com closet, com vistas sobre o mar;
- Lavandaria completa;
- Sala de cinema;
- Casa de banho de apoio;
- Adega que pode ser convertida em arrumação ou suite adicional;
Piso 1:
- Sala de estar com 64m², com lareira e extraordinárias vistas de mar;
- Cozinha equipada com eletrodomésticos de gama alta;
- Escritório;
- WC de serviço com chuveiro;
- Acesso direto ao exterior em todas as divisões;
Exterior:
- Piscina infinita com pré-instalação para água aquecida;
- Fire Pit e zona de convívio;
- Terraço de 150m² com proteção em vidro;
- Jardim envolvente;
Acabamentos e Extras:
- Painéis solares e bomba de calor de 500L;
- Domótica e aspiração central;
- Estores exteriores motorizados em lâmina de alumínio;
- Portões motorizados revestidos em aço Corten;
- Cobertura superior revestida com chapa de zinco;
- Pavimento interior em madeira maciça na zona privativa e micro-cimento na zona social;
- Furo de água com 60m de profundidade para rega e piscina;
- Wall Charger para carregamento de veículos elétricos;
Acabamentos e Extras:
Painéis solares e bomba de calor de 500L;
Domótica e aspiração central;
Estores exteriores motorizados em lâmina de alumínio;
Portões motorizados revestidos em aço Corten;
Cobertura superior revestida com chapa de zinco;
Pavimento interior em madeira maciça na zona privativa e micro-cimento na zona social;
Furo de água com 60m de profundidade para rega e piscina;
Wall Charger para carregamento de veículos elétricos;
Com possibilidade de personalização dos acabamentos finais, esta moradia é ideal para quem procura uma propriedade que combina luxo, conforto e uma localização privilegiada!
Está previsto que em 6 meses para terminar a obra!!!
Não perca esta oportunidade!!!
MITOS E REALIDADES - Sociedade de Mediação Imobiliária, Lda.
Licença AMI - 11024
Empresa do setor imobiliário que atua no mercado de Arrendamento e Venda de Imóveis.
Com um padrão de seriedade na prestação de serviços imobiliários, procura realizar bons negócios com eficiência, proporcionando assim, tranquilidade aos seus clientes.
A nossa equipa de colaboradores é formada por profissionais experientes, com vasto conhecimento para sugerir as melhores alternativas. Além disso, dispomos de um sistema totalmente informatizado, o que permite uma maior agilidade na pesquisa e adequação do perfil do imóvel às solicitações do cliente.
Apoiada pelo profissionalismo e seriedade, a MITOS está colocada entre as maiores imobiliárias de Viana do Castelo.
#mitos
#mitosimobiliaria
#imobiliária
#vianadocastelo
#realestate
Com 3 pisos, inserida num generoso lote de terreno com 1200 m, a moradia contruída em betão armado, revestida externamente com ETICs.
Esta moradia de luxo em fase final de construção oferece uma experiência de vida inigualável com o melhor de dois mundos, a fusão entre mar e pinhal em perfeita harmonia. Com quatro suites e uma vista panorâmica de 180º sobre o oceano, destaca-se pelo design arquitetónico moderno e pelas comodidades sofisticadas que garantem conforto e exclusividade.
Distribuída da seguinte forma:
Piso Inferior:
- Ampla garagem para 3 carros;
- Sala das máquinas;
- Área de arrumação;
Piso0:
- Entrada principal e hall;
- Quatro suites, sendo uma delas master suite com closet, com vistas sobre o mar;
- Lavandaria completa;
- Sala de cinema;
- Casa de banho de apoio;
- Adega que pode ser convertida em arrumação ou suite adicional;
Piso 1:
- Sala de estar com 64m², com lareira e extraordinárias vistas de mar;
- Cozinha equipada com eletrodomésticos de gama alta;
- Escritório;
- WC de serviço com chuveiro;
- Acesso direto ao exterior em todas as divisões;
Exterior:
- Piscina infinita com pré-instalação para água aquecida;
- Fire Pit e zona de convívio;
- Terraço de 150m² com proteção em vidro;
- Jardim envolvente;
Acabamentos e Extras:
- Painéis solares e bomba de calor de 500L;
- Domótica e aspiração central;
- Estores exteriores motorizados em lâmina de alumínio;
- Portões motorizados revestidos em aço Corten;
- Cobertura superior revestida com chapa de zinco;
- Pavimento interior em madeira maciça na zona privativa e micro-cimento na zona social;
- Furo de água com 60m de profundidade para rega e piscina;
- Wall Charger para carregamento de veículos elétricos;
Acabamentos e Extras:
Painéis solares e bomba de calor de 500L;
Domótica e aspiração central;
Estores exteriores motorizados em lâmina de alumínio;
Portões motorizados revestidos em aço Corten;
Cobertura superior revestida com chapa de zinco;
Pavimento interior em madeira maciça na zona privativa e micro-cimento na zona social;
Furo de água com 60m de profundidade para rega e piscina;
Wall Charger para carregamento de veículos elétricos;
Com possibilidade de personalização dos acabamentos finais, esta moradia é ideal para quem procura uma propriedade que combina luxo, conforto e uma localização privilegiada!
Está previsto que em 6 meses para terminar a obra!!!
Não perca esta oportunidade!!!
MITOS E REALIDADES - Sociedade de Mediação Imobiliária, Lda.
Licença AMI - 11024
Empresa do setor imobiliário que atua no mercado de Arrendamento e Venda de Imóveis.
Com um padrão de seriedade na prestação de serviços imobiliários, procura realizar bons negócios com eficiência, proporcionando assim, tranquilidade aos seus clientes.
A nossa equipa de colaboradores é formada por profissionais experientes, com vasto conhecimento para sugerir as melhores alternativas. Além disso, dispomos de um sistema totalmente informatizado, o que permite uma maior agilidade na pesquisa e adequação do perfil do imóvel às solicitações do cliente.
Apoiada pelo profissionalismo e seriedade, a MITOS está colocada entre as maiores imobiliárias de Viana do Castelo.
#mitos
#mitosimobiliaria
#imobiliária
#vianadocastelo
#realestate
Contact
Detached House 4 Bedrooms
Rua Monte Canelas, Mexilhoeira Grande, Portimão, Distrito de Faro
Under construction · 255m²
buy
1.190.000 €
Beautiful villa M4 with 255m² gross construction area, is inserted in a plot of 1376m², in the area north of Portimão and Alvor, located just a few minutes from several golf courses. Besides Portimão being a destination for golfers, it also offers a marina, fabulous beaches, a tennis club, an equestrian centre, a casino, a private hospital and a wide range of restaurants, bars and shops. Faro Airport is only 40 minutes away by car. On the ground floor and unique, this bright and contemporary villa comprises of a living/dining room (59m²) with shutters leading to a spacious terrace and swimming pool, open plan kitchen (20m²), four bedrooms (30m², 16m², 16m² and 15m²) all en-suite (one en-suite bedroom with dressing room) with access to four terraces, service bathroom, laundry, garage box (54m²) for two cars. The property also offers garden, a magnificent swimming pool, terrace with barbecue area for outdoor dining, ideal to enjoy special moments with family and friends. Energy Certificate: A+. Zone: Portimão - Monte Canelas, this villa will start construction in early 2023.
REF VIV-5852
REF VIV-5852
Contact
House 4 Bedrooms Duplex
Campo Real, Turcifal, Torres Vedras, Distrito de Lisboa
Under construction · 190m²
With Swimming Pool
buy
975.000 €
Fabulous 4 bedroom villa. Located in the renowned Campo Real Golf Resort at the gates of the city of Torres Vedras, less than 5 minutes from the A8 motorway and 25 minutes from Lisbon airport.
This 2-storey house is distributed as follows:
Ground floor
Fully equipped kitchen, living room with fireplace and stove, access to the garden, bedroom and w/c
1 floor
Suite with dressing room with access to a small terrace, two bedrooms, one with access to a balcony and bathroom to support the rooms.
Shed for parking two cars
This villa also has a garden with a swimming pool where you can enjoy beautiful family moments.
With easy access to the A8, 50 km north of Lisbon, in 25 minutes you can reach the airport or the center of Lisbon, one of the most vibrant cities in Europe. The region is considered the garden of Portugal and is full of charming villages, historic castles, orchards and vineyards. In addition, in 20 minutes you can be at Ericeira and Santa Cruz beaches, walk on the cliffs of the Costa de Prata, or enjoy the medieval town of Óbidos.
This 2-storey house is distributed as follows:
Ground floor
Fully equipped kitchen, living room with fireplace and stove, access to the garden, bedroom and w/c
1 floor
Suite with dressing room with access to a small terrace, two bedrooms, one with access to a balcony and bathroom to support the rooms.
Shed for parking two cars
This villa also has a garden with a swimming pool where you can enjoy beautiful family moments.
With easy access to the A8, 50 km north of Lisbon, in 25 minutes you can reach the airport or the center of Lisbon, one of the most vibrant cities in Europe. The region is considered the garden of Portugal and is full of charming villages, historic castles, orchards and vineyards. In addition, in 20 minutes you can be at Ericeira and Santa Cruz beaches, walk on the cliffs of the Costa de Prata, or enjoy the medieval town of Óbidos.
Contact
House 4 Bedrooms
Aljubarrota, Alcobaça, Distrito de Leiria
Under construction · 190m²
With Garage
buy
325.000 €
Three bedroom villa plus an office (T3 +1) located in a development consisting of four villas.
It is located in a quiet area with stunning views of the Serra de Aire e Candeeiros.
It is only 5 minutes from the historic town of Alcobaça, which offers all the essential services for a family.
In addition, the property is close to several West Coast beaches, including the famous Nazaré Beach.
The villa itself is spacious, consisting of three bedrooms, a living room, kitchen, dining room, two bathrooms, a laundry room and a garage. It features luxury finishes that add a touch of sophistication to the space.
The exterior of the property offers space for the construction of a swimming pool and a beautiful garden, providing a perfect environment to relax and enjoy the pleasant climate of the area.
It is located in a quiet area with stunning views of the Serra de Aire e Candeeiros.
It is only 5 minutes from the historic town of Alcobaça, which offers all the essential services for a family.
In addition, the property is close to several West Coast beaches, including the famous Nazaré Beach.
The villa itself is spacious, consisting of three bedrooms, a living room, kitchen, dining room, two bathrooms, a laundry room and a garage. It features luxury finishes that add a touch of sophistication to the space.
The exterior of the property offers space for the construction of a swimming pool and a beautiful garden, providing a perfect environment to relax and enjoy the pleasant climate of the area.
Contact
House 4 Bedrooms
Albarraque (Rio de Mouro), Sintra, Distrito de Lisboa
Under construction · 205m²
With Swimming Pool
buy
695.000 €
MORADIA NOVA T4 COM PISCINA
Construção chave na mão
OBRA A DECORRER
Conclusão da obra estimada em 12 meses
Urbanização Albarraque Sul, Sintra
- Lote: 220 m2
- Área bruta construção: 287m2
- Piso 1: 110 m2
- Piso 0: 95 m2
Para mais informações ou para agendar visita contacte Pedro Sul Ribeiro
Construção chave na mão
OBRA A DECORRER
Conclusão da obra estimada em 12 meses
Urbanização Albarraque Sul, Sintra
- Lote: 220 m2
- Área bruta construção: 287m2
- Piso 1: 110 m2
- Piso 0: 95 m2
Para mais informações ou para agendar visita contacte Pedro Sul Ribeiro
Contact
House 4 Bedrooms
Areosa, Viana do Castelo, Distrito de Viana do Castelo
Under construction · 413m²
With Garage
buy
585.000 €
Moradia T4 com vistas mar e piscina, situado em Areosa, Viana do Castelo.
Terreno com moradia individual em estrutura de betão, inserido no empreendimento Quinta das Camélias, na Areosa em Viana do Castelo.
Está localizado entre o mar e a montanha num local inclinado dotado de excelentes vistas de mar.
A presença de diversos muros de granito e a existência de caminhos romanos junto ao terreno providenciam atrativos adicionais ao local.
Piso Inferior:
- Ampla garagem para 3 carros;
- Sala das máquinas;
- Área de arrumação;
Piso 0:
- Entrada principal e hall;
- Quatro suites com vistas sobre o mar;
- Lavandaria;
- Sala de cinema;
- Casa de banho de apoio;
- Adega que pode ser convertida em arrumação ou suite adicional;
Piso 1:
- Sala de estar com 64m², com lareira e extraordinárias vistas de mar;
- Cozinha
- Escritório;
- WC de serviço com chuveiro;
- Acesso direto ao exterior em todas as divisões;
Exterior:
- Piscina
- zona de convívio;
- Terraço de 150m² com proteção em vidro;
- Jardim envolvente;
A moradia é vendida no estado em que se apresenta!
Possibilidade ser vendida finalizada com um prazo previsto de 6 meses!
Visite!
MITOS E REALIDADES - Sociedade de Mediação Imobiliária, Lda.
Licença AMI - 11024
Empresa do setor imobiliário que atua no mercado de Arrendamento e Venda de Imóveis.
Com um padrão de seriedade na prestação de serviços imobiliários, procura realizar bons negócios com eficiência, proporcionando assim, tranquilidade aos seus clientes.
A nossa equipa de colaboradores é formada por profissionais experientes, com vasto conhecimento para sugerir as melhores alternativas. Além disso, dispomos de um sistema totalmente informatizado, o que permite uma maior agilidade na pesquisa e adequação do perfil do imóvel às solicitações do cliente.
Apoiada pelo profissionalismo e seriedade, a MITOS está colocada entre as maiores imobiliárias de Viana do Castelo.
#mitos
#mitosimobiliaria
#imobiliária
#vianadocastelo
#realestate
Terreno com moradia individual em estrutura de betão, inserido no empreendimento Quinta das Camélias, na Areosa em Viana do Castelo.
Está localizado entre o mar e a montanha num local inclinado dotado de excelentes vistas de mar.
A presença de diversos muros de granito e a existência de caminhos romanos junto ao terreno providenciam atrativos adicionais ao local.
Piso Inferior:
- Ampla garagem para 3 carros;
- Sala das máquinas;
- Área de arrumação;
Piso 0:
- Entrada principal e hall;
- Quatro suites com vistas sobre o mar;
- Lavandaria;
- Sala de cinema;
- Casa de banho de apoio;
- Adega que pode ser convertida em arrumação ou suite adicional;
Piso 1:
- Sala de estar com 64m², com lareira e extraordinárias vistas de mar;
- Cozinha
- Escritório;
- WC de serviço com chuveiro;
- Acesso direto ao exterior em todas as divisões;
Exterior:
- Piscina
- zona de convívio;
- Terraço de 150m² com proteção em vidro;
- Jardim envolvente;
A moradia é vendida no estado em que se apresenta!
Possibilidade ser vendida finalizada com um prazo previsto de 6 meses!
Visite!
MITOS E REALIDADES - Sociedade de Mediação Imobiliária, Lda.
Licença AMI - 11024
Empresa do setor imobiliário que atua no mercado de Arrendamento e Venda de Imóveis.
Com um padrão de seriedade na prestação de serviços imobiliários, procura realizar bons negócios com eficiência, proporcionando assim, tranquilidade aos seus clientes.
A nossa equipa de colaboradores é formada por profissionais experientes, com vasto conhecimento para sugerir as melhores alternativas. Além disso, dispomos de um sistema totalmente informatizado, o que permite uma maior agilidade na pesquisa e adequação do perfil do imóvel às solicitações do cliente.
Apoiada pelo profissionalismo e seriedade, a MITOS está colocada entre as maiores imobiliárias de Viana do Castelo.
#mitos
#mitosimobiliaria
#imobiliária
#vianadocastelo
#realestate
Contact
Detached House 4 Bedrooms Triplex
Vermelha, Cadaval, Distrito de Lisboa
Under construction · 228m²
With Garage
buy
520.000 €
4 bedroom villa in the final stages of construction, with swimming pool (protected south facing) on a generous 602 m2 plot of land located in a quiet urbanization in the Cadaval/Vermelha area, surrounded by orchards and vineyards.
Modern architecture with excellent details and construction techniques as well as high quality materials and equipment available. The external and internal insulation of all walls with hoods should be highlighted, with no connection points with cold areas of cement or earth, providing total insulation.
Equipment;
VMC system (new forced automatic breathing system that keeps the air inside the property ’clean’ and the house ventilated without having to open doors or windows)
Hood covering, solar panels with 300 Lt hot water tank, high quality frames with maximum thermal/sound performance, electric shutters, equipped swimming pool (7x4 m), electric garage door and entrance gate, equipped kitchen, LED Lights, sensor light zones, coated wardrobes, AC in all areas.
Natural light in abundance thanks to large windows and French doors in generous rooms.
This house is located in a quiet urbanization, approximately 7 km from Vila do Bombarral and 5 km from Cadaval where we can find all services and commerce. In the village of Vermelha we have small shops (cafes, pastries, mini market) as well as space for walks and sporting or leisure activities.
Floor 0
Circulation area entrance, living/dining room in open space with kitchen, complete suite, bedroom with closet, guest bathroom, circulation area accessed on the 1st floor and basement.
Floor 1
2 suites with complete closet, guest bathroom, large terrace/solarium overlooking the countryside and pool
Basement Floor
Garage for 5 vehicles with good access and maneuvering spaces, generous space for storage or even to create a leisure area and bathroom.
Modern architecture with excellent details and construction techniques as well as high quality materials and equipment available. The external and internal insulation of all walls with hoods should be highlighted, with no connection points with cold areas of cement or earth, providing total insulation.
Equipment;
VMC system (new forced automatic breathing system that keeps the air inside the property ’clean’ and the house ventilated without having to open doors or windows)
Hood covering, solar panels with 300 Lt hot water tank, high quality frames with maximum thermal/sound performance, electric shutters, equipped swimming pool (7x4 m), electric garage door and entrance gate, equipped kitchen, LED Lights, sensor light zones, coated wardrobes, AC in all areas.
Natural light in abundance thanks to large windows and French doors in generous rooms.
This house is located in a quiet urbanization, approximately 7 km from Vila do Bombarral and 5 km from Cadaval where we can find all services and commerce. In the village of Vermelha we have small shops (cafes, pastries, mini market) as well as space for walks and sporting or leisure activities.
Floor 0
Circulation area entrance, living/dining room in open space with kitchen, complete suite, bedroom with closet, guest bathroom, circulation area accessed on the 1st floor and basement.
Floor 1
2 suites with complete closet, guest bathroom, large terrace/solarium overlooking the countryside and pool
Basement Floor
Garage for 5 vehicles with good access and maneuvering spaces, generous space for storage or even to create a leisure area and bathroom.
Contact
Semi-Detached House 4 Bedrooms Duplex
Casal de Cambra, Sintra, Distrito de Lisboa
Under construction · 236m²
buy
625.000 €
Excelente Moradia de Luxo em fase final de construção, no Centro de Casal de Cambra.
A moradia é composta por 2 pisos, com 4 quartos, (sendo um dos quartos, suite com closet), três I.S. e sala com cozinha (totalmente equipada, com eletrodomésticos Hotpoint Ariston) em Open Space.
Todas as divisões estão equipadas com Ar-condicionado e estores elétricos.
Painéis Solares Termossifão Vulcano 300 Litros já instalados.
Jardim com churrasqueira e zona de lazer, cobertura com possibilidade de fazer um solário com excelente vista.
Fica localizada em zona calma, pertencente ao concelho de Sintra, com todo o tipo de comércio e serviços, transportes públicos, esquadra de polícia, escolas, centro de saúde...
Zona contígua aos concelhos de Odivelas e Amadora, possui fáceis acessos (IC 16, IC 17, CREL, CRIL, 2ª Circular), fica a cerca de 10 minutos do Concelho de Lisboa e das principais estações de metro e comboio, a 5 minutos do Centro Comercial UBBO e a 10 minutos do Centro Comercial Colombo.
A moradia é composta por 2 pisos, com 4 quartos, (sendo um dos quartos, suite com closet), três I.S. e sala com cozinha (totalmente equipada, com eletrodomésticos Hotpoint Ariston) em Open Space.
Todas as divisões estão equipadas com Ar-condicionado e estores elétricos.
Painéis Solares Termossifão Vulcano 300 Litros já instalados.
Jardim com churrasqueira e zona de lazer, cobertura com possibilidade de fazer um solário com excelente vista.
Fica localizada em zona calma, pertencente ao concelho de Sintra, com todo o tipo de comércio e serviços, transportes públicos, esquadra de polícia, escolas, centro de saúde...
Zona contígua aos concelhos de Odivelas e Amadora, possui fáceis acessos (IC 16, IC 17, CREL, CRIL, 2ª Circular), fica a cerca de 10 minutos do Concelho de Lisboa e das principais estações de metro e comboio, a 5 minutos do Centro Comercial UBBO e a 10 minutos do Centro Comercial Colombo.
Contact
House 4 Bedrooms Triplex
Santo António dos Olivais, Coimbra, Distrito de Coimbra
Under construction · 216m²
With Garage
buy
745.000 €
Excelente Moradia Isolada T4 situada na quinta do Belmonte com lote de terreno c/327m2
Composta por cave, R/c e 1º andar:
Cave
- Ampla garagem com 55m2 + instalações técnicas e zona de lavandaria;
- Pátio +/- 50m2, zona de Jardim e com acesso exterior ao piso 0.
Piso 0
- Hall com acesso a ampla Sala e cozinha em Open Space c/ 54 m2;
- A Sala de estar com acesso a varanda de grandes dimensões;
- Cozinha com acesso a Varanda e Zona de Jardim;
- Quarto/Escritório;
- Wc completo.
Piso 1
- Suíte com 19.20m2 + 4.60m2 de closet + 5.20m2 de W.c, todos com acesso a varanda/zonas exteriores;
- Dois quartos com 14.60m2 e 16.40m2 respetivamente;
- Amplo Wc completo com claraboia natural.
Destacamos ainda os seguintes equipamentos:
- Cozinha equipada com eletrodomésticos da marca BOSCH, bancadas em ’Silestone’ e móveis termo laminados;
- Bomba de calor para produção de água quente sanitária com painéis solares;
- Caixilharia Alumínio da série oculta c/ corte térmico, Sosoares Sistema_LT;
- Climatização da Sala, escritório e quartos por equipamentos de ar-condicionado;
- Zonas exteriores de lazer, onde se destaca as amplas áreas ajardinadas e um enorme pátio em calçada à portuguesa.
Fase final de construção, Out. 2024
Marque já a sua visita e fique a um passo da sua nova casa!
Consultor Responsável:
Bruno Gomes
Composta por cave, R/c e 1º andar:
Cave
- Ampla garagem com 55m2 + instalações técnicas e zona de lavandaria;
- Pátio +/- 50m2, zona de Jardim e com acesso exterior ao piso 0.
Piso 0
- Hall com acesso a ampla Sala e cozinha em Open Space c/ 54 m2;
- A Sala de estar com acesso a varanda de grandes dimensões;
- Cozinha com acesso a Varanda e Zona de Jardim;
- Quarto/Escritório;
- Wc completo.
Piso 1
- Suíte com 19.20m2 + 4.60m2 de closet + 5.20m2 de W.c, todos com acesso a varanda/zonas exteriores;
- Dois quartos com 14.60m2 e 16.40m2 respetivamente;
- Amplo Wc completo com claraboia natural.
Destacamos ainda os seguintes equipamentos:
- Cozinha equipada com eletrodomésticos da marca BOSCH, bancadas em ’Silestone’ e móveis termo laminados;
- Bomba de calor para produção de água quente sanitária com painéis solares;
- Caixilharia Alumínio da série oculta c/ corte térmico, Sosoares Sistema_LT;
- Climatização da Sala, escritório e quartos por equipamentos de ar-condicionado;
- Zonas exteriores de lazer, onde se destaca as amplas áreas ajardinadas e um enorme pátio em calçada à portuguesa.
Fase final de construção, Out. 2024
Marque já a sua visita e fique a um passo da sua nova casa!
Consultor Responsável:
Bruno Gomes
Contact
Villa 4 Bedrooms
Almancil, Loulé, Distrito de Faro
Under construction · 398m²
With Garage
buy
2.300.000 €
Hill top villa under construction, with fantastic views over the countryside and the coast in the distance.
A modern project , for a very light and airy south-facing villa, with spacious areas, four ensuite bedrooms , swimming pool and closed garage
Set within a 2093 m2 plot in a highly privileged area a few minutes from the center of the vibrant city of Loulé.
The villa can be purchased in its current construction state for1.150.000.00€ , thus giving you the opportunity to finish it to your liking or key in hand, for 2300,000.00€
A safe investment opportunity and the chance to acquire a dream house .
A modern project , for a very light and airy south-facing villa, with spacious areas, four ensuite bedrooms , swimming pool and closed garage
Set within a 2093 m2 plot in a highly privileged area a few minutes from the center of the vibrant city of Loulé.
The villa can be purchased in its current construction state for1.150.000.00€ , thus giving you the opportunity to finish it to your liking or key in hand, for 2300,000.00€
A safe investment opportunity and the chance to acquire a dream house .
Contact
House 4 Bedrooms Triplex
São Brás de Alportel, Distrito de Faro
Under construction · 261m²
With Garage
buy
1.100.000 €
Luxury semi-detached villa in São Brás de Alportel
Discover this incredible semi-detached villa located just a 2-minute walk from the centre of the charming village of São Brás de Alportel. With a generous plot of 1039.85m², this property offers the perfect balance between urban proximity and the tranquillity of the surrounding green spaces.
The villa, which will be completed in 2025, has a gross area of 518m² and 261m² of usable area, spread over three floors. On the ground floor, you’ll find two bedrooms, one of them en suite, shared bathroom facilities, a laundry room and a 39.55m² open-plan kitchen and dining room. The living room, measuring 28.50m², offers a breathtaking view of the pool.
On the first floor, there are two en suite bedrooms, all with built-in wardrobes. The 268.30m² basement has ready-made rooms for the pool machine room, technical area and garage.
The villa is equipped with air conditioning and thermo-lacquered aluminium frames with double glazing, guaranteeing comfort and energy efficiency.
This is a unique opportunity to live in your dream home in one of the most sought-after areas of São Brás de Alportel.
Buy this magnificent property that combines modernity, comfort and a privileged location. Book your visit now!
Discover this incredible semi-detached villa located just a 2-minute walk from the centre of the charming village of São Brás de Alportel. With a generous plot of 1039.85m², this property offers the perfect balance between urban proximity and the tranquillity of the surrounding green spaces.
The villa, which will be completed in 2025, has a gross area of 518m² and 261m² of usable area, spread over three floors. On the ground floor, you’ll find two bedrooms, one of them en suite, shared bathroom facilities, a laundry room and a 39.55m² open-plan kitchen and dining room. The living room, measuring 28.50m², offers a breathtaking view of the pool.
On the first floor, there are two en suite bedrooms, all with built-in wardrobes. The 268.30m² basement has ready-made rooms for the pool machine room, technical area and garage.
The villa is equipped with air conditioning and thermo-lacquered aluminium frames with double glazing, guaranteeing comfort and energy efficiency.
This is a unique opportunity to live in your dream home in one of the most sought-after areas of São Brás de Alportel.
Buy this magnificent property that combines modernity, comfort and a privileged location. Book your visit now!
Contact
See more Houses Under construction
Bedrooms
Zones
Can’t find the property you’re looking for?
