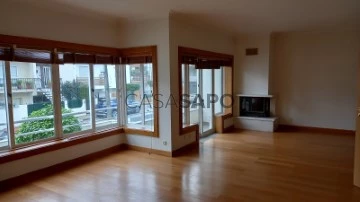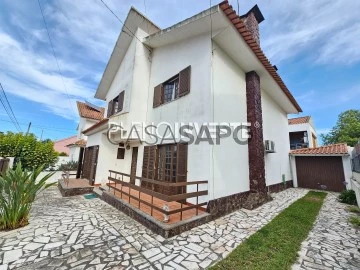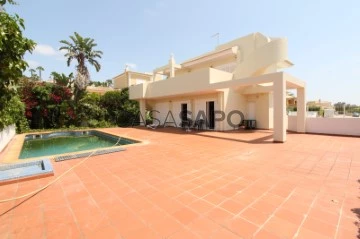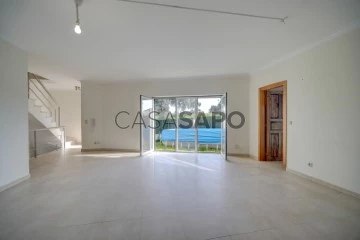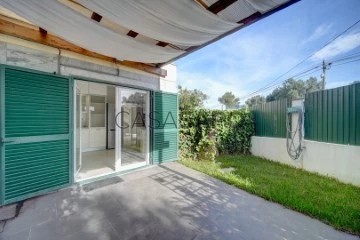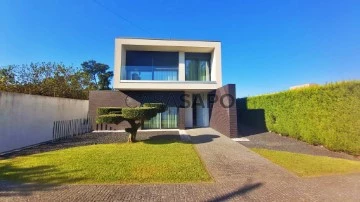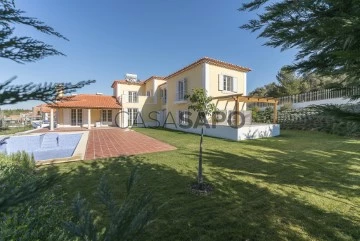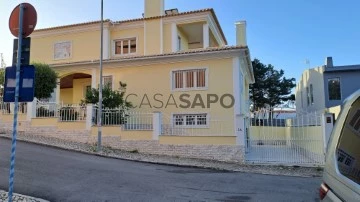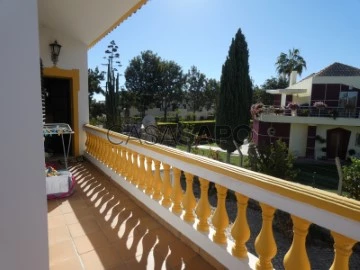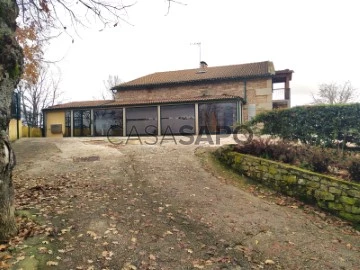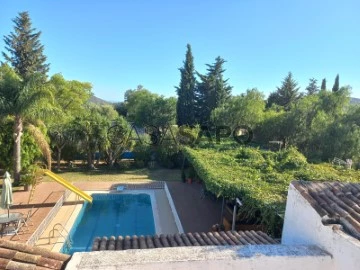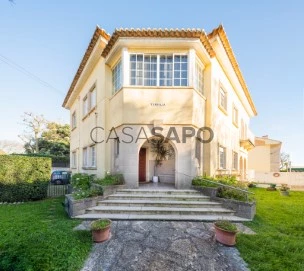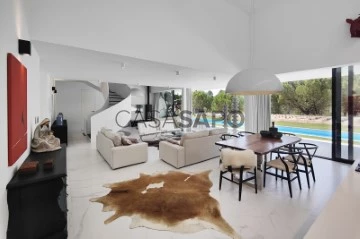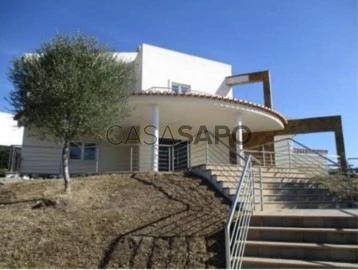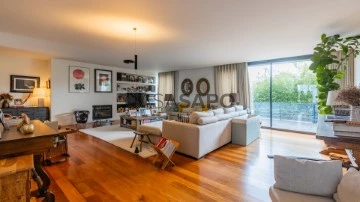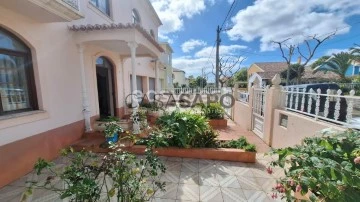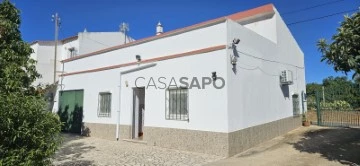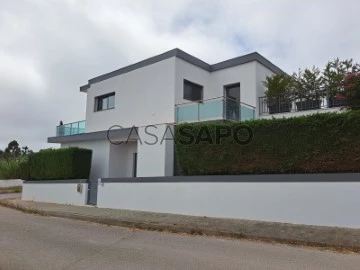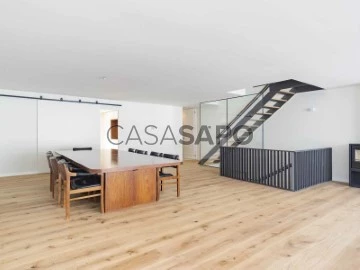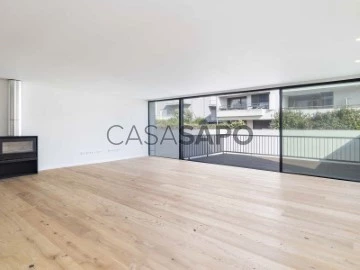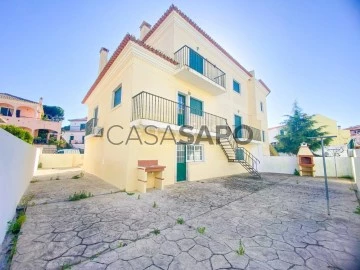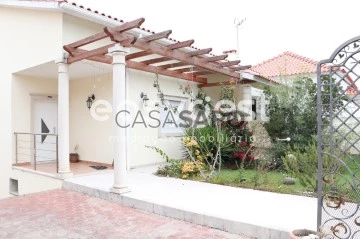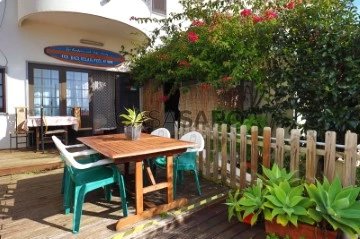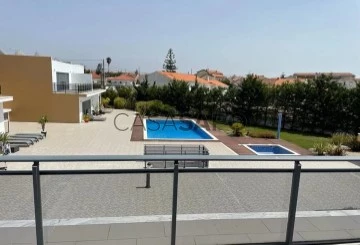Houses
4
Price
More filters
199 Houses 4 Bedrooms Used, near Commerce
Order by
Relevance
4 bedroom house + office, with garage for 2 cars, in the center of Senhora da Hora
House 4 Bedrooms
Centro Comercial Londres (Senhora da Hora), São Mamede de Infesta e Senhora da Hora, Matosinhos, Distrito do Porto
Used · 372m²
With Garage
buy
675.000 €
Basement house, ground floor, 1st floor and use of attic.
Basement: Living room 68 m2, storage, wine cellar, service bath, sauna area, Turkish bath and jacuzzi, bar.
Ground floor: Living room with 43 m2, service bathroom, kitchen 17 m2, dining room with 10 m2, balcony, laundry, kitchen equipped with fridge freezer, extractor fan, oven, hob, dishwasher.
1st Floor: Hall of bedrooms, suite with 20 m2 and bathroom.com 4 m2, 3 bedrooms (18+14+14.5 m2), full bathroom to the bedrooms with 6 m2 and 2 balconies.
Roof span: Office with 24 m2, solarium and balcony.
Total land area: 475 m2.
Implantation area: 124 m2.
Construction area: 372 m2.
Outdoor area: 350 m2.
Service area, commerce, excellent transport area, close proximity to Metro Station, Norteshopping, schools, clinics, hospitals, etc.
Excellent condition.
Basement: Living room 68 m2, storage, wine cellar, service bath, sauna area, Turkish bath and jacuzzi, bar.
Ground floor: Living room with 43 m2, service bathroom, kitchen 17 m2, dining room with 10 m2, balcony, laundry, kitchen equipped with fridge freezer, extractor fan, oven, hob, dishwasher.
1st Floor: Hall of bedrooms, suite with 20 m2 and bathroom.com 4 m2, 3 bedrooms (18+14+14.5 m2), full bathroom to the bedrooms with 6 m2 and 2 balconies.
Roof span: Office with 24 m2, solarium and balcony.
Total land area: 475 m2.
Implantation area: 124 m2.
Construction area: 372 m2.
Outdoor area: 350 m2.
Service area, commerce, excellent transport area, close proximity to Metro Station, Norteshopping, schools, clinics, hospitals, etc.
Excellent condition.
Contact
Detached House 4 Bedrooms
Foros da Amora , Seixal, Distrito de Setúbal
Used · 160m²
With Garage
buy
380.000 €
Detached house with 5 rooms in Foros da Amora.
Located on a plot of 308m2, this villa is located in a privileged area of Foros da Amora, located in Quinta do Fanqueiro, a quiet and quiet area and exclusive of villas.
On the ground floor the villa consists of 1 bedroom of approximately 16 m2, living room with fireplace and air conditioning, spacious kitchen with pantry of 4m2 with window.
Bathroom of 8 m2 refurbished and also storage area and large hall.
On the 1st floor there are 3 spacious bedrooms with respectively 18.58 m2, 18.38 m2, 16.07 m2, Hall with heating stove, bathroom with window, approximately 7 m2.
Finally, we have an attic divided into 3 equal spaces that can be used as storage or as bedrooms.
The Garage has approximately 26 m2 and high ceilings that give direct access to the outdoor area of the house.
Certainly this is a very spacious Family Villa built in the late 80’s, in a privileged area with access to the A33, 10 minutes from the beaches, 5 minutes from the Fertagus train station, area with schools, supermarkets and services.
If you are looking for a well-located villa this is your home, book a visit now
’The information provided, even if precise, does not dispense with its confirmation nor can it be considered binding.’
LOCATION: Foros de Amora
PROPERTY MANAGER:
Paula Alexandre
Located on a plot of 308m2, this villa is located in a privileged area of Foros da Amora, located in Quinta do Fanqueiro, a quiet and quiet area and exclusive of villas.
On the ground floor the villa consists of 1 bedroom of approximately 16 m2, living room with fireplace and air conditioning, spacious kitchen with pantry of 4m2 with window.
Bathroom of 8 m2 refurbished and also storage area and large hall.
On the 1st floor there are 3 spacious bedrooms with respectively 18.58 m2, 18.38 m2, 16.07 m2, Hall with heating stove, bathroom with window, approximately 7 m2.
Finally, we have an attic divided into 3 equal spaces that can be used as storage or as bedrooms.
The Garage has approximately 26 m2 and high ceilings that give direct access to the outdoor area of the house.
Certainly this is a very spacious Family Villa built in the late 80’s, in a privileged area with access to the A33, 10 minutes from the beaches, 5 minutes from the Fertagus train station, area with schools, supermarkets and services.
If you are looking for a well-located villa this is your home, book a visit now
’The information provided, even if precise, does not dispense with its confirmation nor can it be considered binding.’
LOCATION: Foros de Amora
PROPERTY MANAGER:
Paula Alexandre
Contact
House 4 Bedrooms
São Gonçalo de Lagos, Distrito de Faro
Used · 300m²
With Garage
buy
850.000 €
Magnificent Luxury 4 Bedroom Villa located in Albardeira in Lagos, Algarve.
On the ground floor, there is a large living room, the fully equipped kitchen, a service bathroom, a bedroom en suite and direct access to the first floor and the basement.
On the first floor are located three bedrooms, one of which is a suite with private bathroom, and a service bathroom. All rooms share a balcony with access via stairs to the rooftop terrace.
From the terrace, there are also stairs that descend to the pool, making the leisure area even more accessible.
The basement has space for up to four cars and features an office with an additional bathroom.
Outside, this property offers a private pool and a backyard area.
The location of this villa is privileged, inserted in a quiet and prestigious residential area. It is just a short drive from the historic centre of Lagos, the stunning beaches of the region and all the necessary amenities such as supermarkets, restaurants, schools and more.
This villa is the perfect choice for those looking for a luxury property with excellent finishes.
Book your visit!
On the ground floor, there is a large living room, the fully equipped kitchen, a service bathroom, a bedroom en suite and direct access to the first floor and the basement.
On the first floor are located three bedrooms, one of which is a suite with private bathroom, and a service bathroom. All rooms share a balcony with access via stairs to the rooftop terrace.
From the terrace, there are also stairs that descend to the pool, making the leisure area even more accessible.
The basement has space for up to four cars and features an office with an additional bathroom.
Outside, this property offers a private pool and a backyard area.
The location of this villa is privileged, inserted in a quiet and prestigious residential area. It is just a short drive from the historic centre of Lagos, the stunning beaches of the region and all the necessary amenities such as supermarkets, restaurants, schools and more.
This villa is the perfect choice for those looking for a luxury property with excellent finishes.
Book your visit!
Contact
House 4 Bedrooms Triplex
Alcabideche, Cascais, Distrito de Lisboa
Used · 166m²
With Garage
buy
660.000 €
4 bedroom villa, in excellent condition, with small garden where there is a swimming pool on the surface, with pump and automatic irrigation system, garage for 2 cars, view of the Serra de Sintra, located in Alcabideche in an area of villas. Very quiet.
Implanted in a plot of 307m2, semi-detached on one side, the house has 3 floors, plus the garage.
On the ground floor hall, guest bathroom, living room (35m2) with fireplace, which connects to the kitchen (13m2) with good storage, and access to the garden, where you can enjoy outdoor meals.
The kitchen is equipped with AEG washing machine + AEG dishwasher + AEG stove and hob + Ariston extractor fan and Samsung fridge.
On the 1st floor, it has 2 bedrooms (20m2 + 13m2) and a full bathroom. The floor is made of solid oak.
Both bedrooms have built-in wardrobes, and one of the bedrooms has a balcony.
In the attic there is a suite and a living room. (22m2 + 22m2)
In the basement there is a garage that can accommodate 2 cars and has a direct connection to the interior of the house. It has a storage area where the Junkers boiler is located and another storage area with the central vacuum system.
In terms of finishes, the house has double glazed windows, shutters, central vacuum, automatic garage door and solar panels.
The location is very close to commerce and services. Just 400 meters from the main square of Alcabideche where there are restaurants, pharmacy, supermarket, fruit shop, buses etc. From there, you have quick and easy access to the A16 and A5.
It is a stone’s throw from Cascaishoping
COME VISIT, YOU WILL LIKE
Implanted in a plot of 307m2, semi-detached on one side, the house has 3 floors, plus the garage.
On the ground floor hall, guest bathroom, living room (35m2) with fireplace, which connects to the kitchen (13m2) with good storage, and access to the garden, where you can enjoy outdoor meals.
The kitchen is equipped with AEG washing machine + AEG dishwasher + AEG stove and hob + Ariston extractor fan and Samsung fridge.
On the 1st floor, it has 2 bedrooms (20m2 + 13m2) and a full bathroom. The floor is made of solid oak.
Both bedrooms have built-in wardrobes, and one of the bedrooms has a balcony.
In the attic there is a suite and a living room. (22m2 + 22m2)
In the basement there is a garage that can accommodate 2 cars and has a direct connection to the interior of the house. It has a storage area where the Junkers boiler is located and another storage area with the central vacuum system.
In terms of finishes, the house has double glazed windows, shutters, central vacuum, automatic garage door and solar panels.
The location is very close to commerce and services. Just 400 meters from the main square of Alcabideche where there are restaurants, pharmacy, supermarket, fruit shop, buses etc. From there, you have quick and easy access to the A16 and A5.
It is a stone’s throw from Cascaishoping
COME VISIT, YOU WILL LIKE
Contact
House 4 Bedrooms Triplex
Castêlo da Maia, Distrito do Porto
Used · 459m²
With Garage
buy
990.000 €
We present you a magnificent 4-front villa, of type T4, which combines modern architecture and high quality finishes, located in a quiet and quiet area, just a few minutes from ISMAI.
This stunning villa, spread over three floors (basement, ground floor and floor), is the perfect refuge for families who value space and comfort.
Its large surrounding garden invites you to relax and enjoy moments outdoors. There is also the possibility of installing a swimming pool, making this space even more special.
The master suite features a walk-in closet and a private terrace. The garage has a capacity for 5 cars, ideal for large families or for those who appreciate having extra space.
The amenities don’t stop here: the villa is equipped with underfloor heating, central vacuum, solar panels, heat pump and an alarm system.
Don’t miss the unique opportunity to acquire a home that combines elegance, comfort and functionality. Contact us to schedule a visit and come and see your future home!
This stunning villa, spread over three floors (basement, ground floor and floor), is the perfect refuge for families who value space and comfort.
Its large surrounding garden invites you to relax and enjoy moments outdoors. There is also the possibility of installing a swimming pool, making this space even more special.
The master suite features a walk-in closet and a private terrace. The garage has a capacity for 5 cars, ideal for large families or for those who appreciate having extra space.
The amenities don’t stop here: the villa is equipped with underfloor heating, central vacuum, solar panels, heat pump and an alarm system.
Don’t miss the unique opportunity to acquire a home that combines elegance, comfort and functionality. Contact us to schedule a visit and come and see your future home!
Contact
House 4 Bedrooms
S.Maria e S.Miguel, S.Martinho, S.Pedro Penaferrim, Sintra, Distrito de Lisboa
Used · 240m²
With Garage
buy
1.780.000 €
New 4 bedroom villa for sale, with garden and swimming pool, Panoramic view, inserted in a quiet and very quiet area, right next to the historic center of Sintra. Villa with a lot of charm and very good areas, with luxury finishes, ceramic and oak floors, composed of: large entrance hall, living room of 51sqm with fireplace, dining room with exit to the garden and pool, kitchen with 21.50 sqm fully equipped, with access to laundry with 6.50 sqm, a suite of 21sqm with terrace and access to garden and swimming pool, social bathroom with window; 1st floor composed of: large hall, master suite of 21sqm, with dressing area, a suite of 16.50 sqm with access to terrace, another suite of 16.50 sqm. Garage in the basement of 140 sqm with storage room and storage area.
Contact
House 4 Bedrooms
Algueirão-Mem Martins, Sintra, Distrito de Lisboa
Used · 132m²
With Garage
buy
350.000 €
Ref.: MJM6924 - Moradia T4 em Algueirão | Sintra
Moradia T4 unifamiliar com 160m2 de área bruta, geminada, em excelente estado de conservação, com logradouro e garagem, localizada em Algueirão-Mem Martins.
Dividida em dois pisos, a moradia dispõe de:
Piso 0: Hall de entrada, sala comum com 37m2, cozinha semi-equipada (exaustor, placa, forno, microondas e máquina de lavar loiça) com despensa, 1 wc de serviço e garagem com portão automático para uma viatura.
Piso 1: 3 quartos + 1 suite com roupeiro e uma casa de banho social completa.
Possui ainda um sótão generoso, onde existe a possibilidade de mais um quarto ou arrumos.
Transportes à porta (autocarro) e comboio a 7 min. a pé. Na zona envolvente temos todo o tipo de comércio e serviços, proximidade ao futuro Hospital de Sintra e fáceis acessos rodoviários.
Marque já a sua visita!
Moradia T4 unifamiliar com 160m2 de área bruta, geminada, em excelente estado de conservação, com logradouro e garagem, localizada em Algueirão-Mem Martins.
Dividida em dois pisos, a moradia dispõe de:
Piso 0: Hall de entrada, sala comum com 37m2, cozinha semi-equipada (exaustor, placa, forno, microondas e máquina de lavar loiça) com despensa, 1 wc de serviço e garagem com portão automático para uma viatura.
Piso 1: 3 quartos + 1 suite com roupeiro e uma casa de banho social completa.
Possui ainda um sótão generoso, onde existe a possibilidade de mais um quarto ou arrumos.
Transportes à porta (autocarro) e comboio a 7 min. a pé. Na zona envolvente temos todo o tipo de comércio e serviços, proximidade ao futuro Hospital de Sintra e fáceis acessos rodoviários.
Marque já a sua visita!
Contact
House 4 Bedrooms
Sobreira , Milharado, Mafra, Distrito de Lisboa
Used · 205m²
With Garage
buy
585.000 €
Ref.: MJM6915 - Moradia T4 no Milharado, Mafra
Moradia T4 composta por dois pisos, inserida em lote de terreno com 692 m2,com ótima exposição solar, terraço, varanda e um grande espaço exterior. Imóvel com grande potencial, localizado em zona tranquila de moradias, com fáceis acessos e proximidade à comércio local, escolas, espaços verdes, transportes públicos e áreas de lazer infantil.
Composição do Imóvel:
- Piso 0: Hall de Entrada; Sala com lareira e terraço; Cozinha equipada; Despensa; Casa de banho; 1 Suíte e 1 quarto/escritório.
- Piso 1: 2 Quartos amplos com varanda e 1 Casa de banho.
Possui painéis fotovoltaicos com produção de energia.
Marque já a sua visita!
Moradia T4 composta por dois pisos, inserida em lote de terreno com 692 m2,com ótima exposição solar, terraço, varanda e um grande espaço exterior. Imóvel com grande potencial, localizado em zona tranquila de moradias, com fáceis acessos e proximidade à comércio local, escolas, espaços verdes, transportes públicos e áreas de lazer infantil.
Composição do Imóvel:
- Piso 0: Hall de Entrada; Sala com lareira e terraço; Cozinha equipada; Despensa; Casa de banho; 1 Suíte e 1 quarto/escritório.
- Piso 1: 2 Quartos amplos com varanda e 1 Casa de banho.
Possui painéis fotovoltaicos com produção de energia.
Marque já a sua visita!
Contact
Detached House 4 Bedrooms +1
Centro (Queijas), Carnaxide e Queijas, Oeiras, Distrito de Lisboa
Used · 320m²
With Garage
buy
1.089.000 €
FANTÁSTICA MORADIA T5 EM QUEIJAS, ÀS PORTAS DE LISBOA
Ampla moradia inserida em lote próprio com 400m2 em Queijas, ótima localização a 15 minutos de Cascais e 5 minutos de Restelo em Lisboa, 2.7 km de distância da Escola Internacional de Oeiras e 4.4 km do Instituto Espanhol de Lisboa.
Esta moradia oferece uma rara combinação de conforto, conveniência e ótima localização, tornando-a a escolha perfeita para quem procura uma bela casa às portas de Lisboa para uma família numerosa. Seis assoalhadas e 5 casas de banho completas. A moradia conta com ar condicionado em todas as divisões. Estores automáticos e aspiração central. Iluminação exterior LED. Paneis solares.
Trata-se de uma moradia isolada de construção recente e ótimo estado de conservação. No rés-do-chão a uma sala comum de 38.65m2 com lareira e varanda, ampla cozinha totalmente equipada de 17.85m2 ligada com a sala. Grande casa de banho social. Tem ainda uma suite de 19.90m2. No primeiro andar tem outra suite de 18m2 e mais dois quartos com uma casa de banho de apoio. Na cave encontra uma garagem com portão automático e lugar para 3 carros e uma divisão ampla convertida em zona de convívio. Há também uma zona de lavandaria de 4 m2 e casa de banho e quarto para empregada. No Jardim a uma área de refeições e zona de barbecue. Ampla zona de arrumos no sótão.
Na vila de Queijas encontra o sossego e segurança. Todo o tipo de serviços, escolas, supermercados, comércio local e transportes públicos. A 5 minutos do complexo desportivo do Jamor.
Boas acessibilidades: Av marginal, A5 CREL, CRIL, A8.
visita virtual: https: // youtu. be/gkfKooWs7TQ.
Não perca esta oportunidade! Marque já a sua visita!
Trata o próprio. Se for agente imobiliário por favor não responda a este anúncio.
Ampla moradia inserida em lote próprio com 400m2 em Queijas, ótima localização a 15 minutos de Cascais e 5 minutos de Restelo em Lisboa, 2.7 km de distância da Escola Internacional de Oeiras e 4.4 km do Instituto Espanhol de Lisboa.
Esta moradia oferece uma rara combinação de conforto, conveniência e ótima localização, tornando-a a escolha perfeita para quem procura uma bela casa às portas de Lisboa para uma família numerosa. Seis assoalhadas e 5 casas de banho completas. A moradia conta com ar condicionado em todas as divisões. Estores automáticos e aspiração central. Iluminação exterior LED. Paneis solares.
Trata-se de uma moradia isolada de construção recente e ótimo estado de conservação. No rés-do-chão a uma sala comum de 38.65m2 com lareira e varanda, ampla cozinha totalmente equipada de 17.85m2 ligada com a sala. Grande casa de banho social. Tem ainda uma suite de 19.90m2. No primeiro andar tem outra suite de 18m2 e mais dois quartos com uma casa de banho de apoio. Na cave encontra uma garagem com portão automático e lugar para 3 carros e uma divisão ampla convertida em zona de convívio. Há também uma zona de lavandaria de 4 m2 e casa de banho e quarto para empregada. No Jardim a uma área de refeições e zona de barbecue. Ampla zona de arrumos no sótão.
Na vila de Queijas encontra o sossego e segurança. Todo o tipo de serviços, escolas, supermercados, comércio local e transportes públicos. A 5 minutos do complexo desportivo do Jamor.
Boas acessibilidades: Av marginal, A5 CREL, CRIL, A8.
visita virtual: https: // youtu. be/gkfKooWs7TQ.
Não perca esta oportunidade! Marque já a sua visita!
Trata o próprio. Se for agente imobiliário por favor não responda a este anúncio.
Contact
House 4 Bedrooms
Vale de Santa Maria, Albufeira e Olhos de Água, Distrito de Faro
Used · 240m²
With Garage
buy
900.000 €
Villa located in a quiet urbanisation: spacious garden, and garage just a few minutes from the centre of Albufeira.
Charming two-storey 4 bedroom villa, where elegance and comfort meet. With large and well-lit rooms, it offers a cosy and functional environment for the whole family.
The living room with fireplace and the dining room flow harmoniously in a single space, ideal for convivial moments. The kitchen, equipped with built-in appliances, has direct access to the outside.
The attic, with the potential to create an additional suite, a walk-in-closet or other spaces to taste.
It has three suites with wardrobes, in addition to a bedroom currently used as an office. The five bathrooms, three of them with bathtubs and two with shower trays, are equipped with heated towel rails, providing greater comfort.
The exterior is a true leisure refuge, with a large patio, a charming garden, barbecue, old oven, a small lake and paved areas.
The garage has capacity for three cars and includes a support bathroom. Adjacent to the garage, there is a large room with an indoor pool.
The location is one of the great attractions, in a quiet and highly sought after urbanisation, just 2km from the vibrant City of Albufeira, where you will find a wide range of shops, services and beautiful beaches.
With excellent access by tarmac road and public transports at 350 meters.
Albufeira Marina is 3.4km away, Baleeira Beach is 5km away, and the famous Peneco Beach and Fisherman’s Beach are just 3km away.
With the entrance to the A22 at 6km and Gago Coutinho Airport at 45km, this villa offers the perfect balance between tranquillity and proximity to the main points of interest in the Algarve.
Book your visit through our website! (Visit the videos section to find out how to do this!)
For more information do not hesitate to contact.
’YOUR HOME IN THE ALGARVE’
Charming two-storey 4 bedroom villa, where elegance and comfort meet. With large and well-lit rooms, it offers a cosy and functional environment for the whole family.
The living room with fireplace and the dining room flow harmoniously in a single space, ideal for convivial moments. The kitchen, equipped with built-in appliances, has direct access to the outside.
The attic, with the potential to create an additional suite, a walk-in-closet or other spaces to taste.
It has three suites with wardrobes, in addition to a bedroom currently used as an office. The five bathrooms, three of them with bathtubs and two with shower trays, are equipped with heated towel rails, providing greater comfort.
The exterior is a true leisure refuge, with a large patio, a charming garden, barbecue, old oven, a small lake and paved areas.
The garage has capacity for three cars and includes a support bathroom. Adjacent to the garage, there is a large room with an indoor pool.
The location is one of the great attractions, in a quiet and highly sought after urbanisation, just 2km from the vibrant City of Albufeira, where you will find a wide range of shops, services and beautiful beaches.
With excellent access by tarmac road and public transports at 350 meters.
Albufeira Marina is 3.4km away, Baleeira Beach is 5km away, and the famous Peneco Beach and Fisherman’s Beach are just 3km away.
With the entrance to the A22 at 6km and Gago Coutinho Airport at 45km, this villa offers the perfect balance between tranquillity and proximity to the main points of interest in the Algarve.
Book your visit through our website! (Visit the videos section to find out how to do this!)
For more information do not hesitate to contact.
’YOUR HOME IN THE ALGARVE’
Contact
House 4 Bedrooms
Massamá e Monte Abraão, Sintra, Distrito de Lisboa
Used · 190m²
buy
769.000 €
Linda moradia INDEPENDENTE (isolada) de arquitetura contemporânea, construção modular eco friendly com classificação energética máxima (A+), com excelentes acabamentos, muito soalheira e luminosa, vista desafogada, inserida em nova urbanização, localizada em local muito central com tudo à mão (comércio, serviços, escolas e espaços verdes) mas igualmente muito sossegado e aprazível para viver junto à Quinta das Flores, servida por excelentes acessos (IC 19, CREL, A16).
DISTRIBUIÇÃO:
Jardim, Piscina e zona de lazer.
R/C
Sala com recuperador de calor a pellets, com acesso direto ao jardim, Cozinha completamente equipada, Casa de Banho Social com base de duche com resguardo em vidro e Quarto 1.
1º ANDAR
Suíte, com grande closet e ampla Casa de Banho com janela, base de duche, móvel e espelho.
Quarto 3, com roupeiro. Varanda aberta, comum com Quarto 4.
Quarto 4 com roupeiro. Varanda aberta, comum com Quarto 3.
Casa de Banho de apoio aos Quartos com janela, banheira com resguardo em vidro, móvel e espelho.
Garagem.
ACABAMENTOS GERAIS:
Paredes exteriores com isolamento térmico de capoto.
Painel Solar com depósito de 150 lts.
Ar Condicionado na Suite.
Cozinha completamente equipada.
Caixilharia em PVC, de abrir com oscilo batente, com vidros duplos.
Porta Blindada.
Sistema de Videoviligância.
Estores elétricos.
Soalho flutuante
Portões elétricos com comando.
Área técnica para máquinas.
DISTRIBUIÇÃO:
Jardim, Piscina e zona de lazer.
R/C
Sala com recuperador de calor a pellets, com acesso direto ao jardim, Cozinha completamente equipada, Casa de Banho Social com base de duche com resguardo em vidro e Quarto 1.
1º ANDAR
Suíte, com grande closet e ampla Casa de Banho com janela, base de duche, móvel e espelho.
Quarto 3, com roupeiro. Varanda aberta, comum com Quarto 4.
Quarto 4 com roupeiro. Varanda aberta, comum com Quarto 3.
Casa de Banho de apoio aos Quartos com janela, banheira com resguardo em vidro, móvel e espelho.
Garagem.
ACABAMENTOS GERAIS:
Paredes exteriores com isolamento térmico de capoto.
Painel Solar com depósito de 150 lts.
Ar Condicionado na Suite.
Cozinha completamente equipada.
Caixilharia em PVC, de abrir com oscilo batente, com vidros duplos.
Porta Blindada.
Sistema de Videoviligância.
Estores elétricos.
Soalho flutuante
Portões elétricos com comando.
Área técnica para máquinas.
Contact
House 4 Bedrooms Duplex
Galegos, Guarda, Distrito da Guarda
Used · 205m²
With Garage
buy
450.000 €
This beautiful property consisting of 2 floors, above ground, is located near the industrial area of Guarda at 850 meters of altitude and very close to the A23.
The construction area is about 500 m2, and the land area is about 1050m2. It has a car park for 20 cars. Access to the interior can be done by several entrances and 1 of them have excellent accessibility to the interior of the property.
Outside there are plenty of storage areas. The aluminums are double glazed with a wide air box and with doors. Some of the windows have mosquito nets.
On the ground floor there is a restaurant with a permit issued by the CM of Guarda consisting of the following areas: Wine-bar, bar, common areas, accessible bathroom, 3 rooms, 2 stages for live music, very well equipped kitchen clean / dirty pantry of large dimensions, independent grill area, wood oven, barbecue for private events, sanitary facilities, storage, warehouse, garage and terrace. It also has a wine cellar storage area for 400 bottles diagonally.
The apartment on the top floor is a T4 (2 are suites) with air conditioning, underfloor heating, kitchen / living room.
It has a remarkable build quality and is extremely comfortable. The sanitary facilities are complete.
The views are an advantage and privacy is guaranteed. It is fully fenced with tall iron railings of green color. The gate is automatic and has a significant height.
The surrounding area invites hiking and has until its entrance tar road.
Several services are within walking distance, the major events area of the city of Guarda is about 1 km away.
It is a property that deserves a visit since it is a complete product for a restoration activity with private housing on top.
Book your visit with us now!
The construction area is about 500 m2, and the land area is about 1050m2. It has a car park for 20 cars. Access to the interior can be done by several entrances and 1 of them have excellent accessibility to the interior of the property.
Outside there are plenty of storage areas. The aluminums are double glazed with a wide air box and with doors. Some of the windows have mosquito nets.
On the ground floor there is a restaurant with a permit issued by the CM of Guarda consisting of the following areas: Wine-bar, bar, common areas, accessible bathroom, 3 rooms, 2 stages for live music, very well equipped kitchen clean / dirty pantry of large dimensions, independent grill area, wood oven, barbecue for private events, sanitary facilities, storage, warehouse, garage and terrace. It also has a wine cellar storage area for 400 bottles diagonally.
The apartment on the top floor is a T4 (2 are suites) with air conditioning, underfloor heating, kitchen / living room.
It has a remarkable build quality and is extremely comfortable. The sanitary facilities are complete.
The views are an advantage and privacy is guaranteed. It is fully fenced with tall iron railings of green color. The gate is automatic and has a significant height.
The surrounding area invites hiking and has until its entrance tar road.
Several services are within walking distance, the major events area of the city of Guarda is about 1 km away.
It is a property that deserves a visit since it is a complete product for a restoration activity with private housing on top.
Book your visit with us now!
Contact
House 4 Bedrooms Duplex
São Brás, São Brás de Alportel, Distrito de Faro
Used · 235m²
With Garage
buy
680.000 €
In Vila de São Brás you can find this charming typical Algarve style villa, with an ancient design, historical and cultural heritage, with a covered area of 395m2, an uncovered area of 437m2, totaling an area of 832m2.
Outside, you can enjoy a beautiful garden and swimming pool.
This luxurious property, in the main part, has 3 bedrooms, two of which with living room and bathroom, a third bedroom with direct access to shared bathroom, kitchen, large storage spaces, the main room with access to a bar with lounge games room and a large dining room, with a large old-fashioned ceiling with light for the outside, reminiscent of the old winter gardens. Access to an upper floor with a suite and terrace.
It stands out for its refinement, keeping the old carpentry and ceramics, fully recovered.´
At the back we find a garden, with awning, swimming pool, dining and leisure areas, with various plants and garden trees, parking for several cars,
If you want to live right in the center of the village of São Brás, close to all communities, in a beautiful old-fashioned house, with every comfort, beautiful garden and swimming pool, this is the ideal house for you.
Next to all amenities such as pharmacy, health center, gardens for sports, shops, schools, supermarkets, public transport, banks and all necessary services.
São Brás de Alportel preserves and has the most genuine characteristics of the culture, architecture and authenticity of the Algarve’s landscape, bringing together the best of the two large areas of the region, the mountains and the coast.
São Brás has a very privileged location in the center of the Algarve, through Via do Infante it is possible to have direct and quick access to all infrastructures, beaches and points of interest in the Algarve.
Access to the fast highway called A-22 is 12 km away.
About 17 km from the city of Faro, 12 km from Loulé and 19 km from Faro International Airport.
Outside, you can enjoy a beautiful garden and swimming pool.
This luxurious property, in the main part, has 3 bedrooms, two of which with living room and bathroom, a third bedroom with direct access to shared bathroom, kitchen, large storage spaces, the main room with access to a bar with lounge games room and a large dining room, with a large old-fashioned ceiling with light for the outside, reminiscent of the old winter gardens. Access to an upper floor with a suite and terrace.
It stands out for its refinement, keeping the old carpentry and ceramics, fully recovered.´
At the back we find a garden, with awning, swimming pool, dining and leisure areas, with various plants and garden trees, parking for several cars,
If you want to live right in the center of the village of São Brás, close to all communities, in a beautiful old-fashioned house, with every comfort, beautiful garden and swimming pool, this is the ideal house for you.
Next to all amenities such as pharmacy, health center, gardens for sports, shops, schools, supermarkets, public transport, banks and all necessary services.
São Brás de Alportel preserves and has the most genuine characteristics of the culture, architecture and authenticity of the Algarve’s landscape, bringing together the best of the two large areas of the region, the mountains and the coast.
São Brás has a very privileged location in the center of the Algarve, through Via do Infante it is possible to have direct and quick access to all infrastructures, beaches and points of interest in the Algarve.
Access to the fast highway called A-22 is 12 km away.
About 17 km from the city of Faro, 12 km from Loulé and 19 km from Faro International Airport.
Contact
House 4 Bedrooms
Avencas, Carcavelos e Parede, Cascais, Distrito de Lisboa
Used · 286m²
With Garage
buy
1.600.000 €
PRAIA DAS AVENCAS - PAREDE.
Bonita moradia de charme, isolada, inserida em lote com 500m2, com jardim e piscina, grandes áreas, muito soalheira e luminosa, com grandes áreas e excelente potencial de remodelação, vista mar, localizada em zona privilegiada muito sossegada e aprazível para viver a escassos metros da Praia das Avencas e do centro do Parede onde poderá encontrar todo o tipo de comércio e serviços. Parque Urbano e escolas na envolvente. Comboio a curta distância a pé. Ótimos acessos.
AVENCAS BEACH - PAREDE.
Beautiful charming detached house, set on a 500m2 plot, with garden and pool, large areas, very sunny and bright, with excellent potential for renovation, sea view, located in a privileged and very quiet area to live just a few meters from Avencas Beach and the center of Parede where you can find all kinds of shops and services. Urban park and schools nearby. Train station within walking distance. Great access.
Jardim e Piscina.
Garagem para 1 carro. Logradouro da retaguarda permite estacionamento de 3 carros.
R/C:
Vestíbulo, com pavimento em tábua corrida.
Zona de circulação, com pavimento em tábua corrida.
Sala de Estar, com pavimento em tábua corrida, com lareira e acesso a varanda aberta.
Sala de Jantar, com pavimento em tábua corrida.
Cozinha, móveis brancos com bancada em granito, equipada com placa, campânula, forno, frigorifico americano, máquina de lavar loiça e máquina de lavar roupa. 2 Despensas e Wc empregada.
Wc Social, com janela.
Garden and Pool.
Garage for 1 car. Rear yard allows parking for 3 cars.
GROUND FLOOR:
Entrance hall, with hardwood floor.
Hallway, with hardwood floor.
Living room, with hardwood floor, fireplace, and access to an open balcony.
Dining room, with hardwood floor.
Kitchen, white cabinets with granite countertops, equipped with a cooktop, extractor hood, oven, american fridge, dishwasher, and washing machine. 2 Pantries and maid’s bathroom.
Guest bathroom, with window.
1º PISO:
Zona de circulação, com pavimento em tábua corrida.
Suite, com pavimento em tábua corrida, com closet. Varanda aberta. Wc Suite, com janela.
Quarto 2, com pavimento em tábua corrida. Varanda fechada, comum com Quarto 4.
Quarto 3, com pavimento em tábua corrida.
Quarto 4, com pavimento em tábua corrida. Varanda fechada, comum com Quarto 2.
Wc Quartos, com janela.
1st FLOOR:
Hallway, with hardwood floor.
Master Suite, with hardwood floor, including a walk-in closet. Open balcony. Master bathroom, with window.
Bedroom 2, with hardwood floor. Closed balcony, shared with Bedroom 4.
Bedroom 3, with hardwood floor.
Bedroom 4, with hardwood floor. Closed balcony, shared with Bedroom 2.
Bathroom, serving the bedrooms, with window.
Bonita moradia de charme, isolada, inserida em lote com 500m2, com jardim e piscina, grandes áreas, muito soalheira e luminosa, com grandes áreas e excelente potencial de remodelação, vista mar, localizada em zona privilegiada muito sossegada e aprazível para viver a escassos metros da Praia das Avencas e do centro do Parede onde poderá encontrar todo o tipo de comércio e serviços. Parque Urbano e escolas na envolvente. Comboio a curta distância a pé. Ótimos acessos.
AVENCAS BEACH - PAREDE.
Beautiful charming detached house, set on a 500m2 plot, with garden and pool, large areas, very sunny and bright, with excellent potential for renovation, sea view, located in a privileged and very quiet area to live just a few meters from Avencas Beach and the center of Parede where you can find all kinds of shops and services. Urban park and schools nearby. Train station within walking distance. Great access.
Jardim e Piscina.
Garagem para 1 carro. Logradouro da retaguarda permite estacionamento de 3 carros.
R/C:
Vestíbulo, com pavimento em tábua corrida.
Zona de circulação, com pavimento em tábua corrida.
Sala de Estar, com pavimento em tábua corrida, com lareira e acesso a varanda aberta.
Sala de Jantar, com pavimento em tábua corrida.
Cozinha, móveis brancos com bancada em granito, equipada com placa, campânula, forno, frigorifico americano, máquina de lavar loiça e máquina de lavar roupa. 2 Despensas e Wc empregada.
Wc Social, com janela.
Garden and Pool.
Garage for 1 car. Rear yard allows parking for 3 cars.
GROUND FLOOR:
Entrance hall, with hardwood floor.
Hallway, with hardwood floor.
Living room, with hardwood floor, fireplace, and access to an open balcony.
Dining room, with hardwood floor.
Kitchen, white cabinets with granite countertops, equipped with a cooktop, extractor hood, oven, american fridge, dishwasher, and washing machine. 2 Pantries and maid’s bathroom.
Guest bathroom, with window.
1º PISO:
Zona de circulação, com pavimento em tábua corrida.
Suite, com pavimento em tábua corrida, com closet. Varanda aberta. Wc Suite, com janela.
Quarto 2, com pavimento em tábua corrida. Varanda fechada, comum com Quarto 4.
Quarto 3, com pavimento em tábua corrida.
Quarto 4, com pavimento em tábua corrida. Varanda fechada, comum com Quarto 2.
Wc Quartos, com janela.
1st FLOOR:
Hallway, with hardwood floor.
Master Suite, with hardwood floor, including a walk-in closet. Open balcony. Master bathroom, with window.
Bedroom 2, with hardwood floor. Closed balcony, shared with Bedroom 4.
Bedroom 3, with hardwood floor.
Bedroom 4, with hardwood floor. Closed balcony, shared with Bedroom 2.
Bathroom, serving the bedrooms, with window.
Contact
House 4 Bedrooms
Sesimbra, Sesimbra (Castelo), Distrito de Setúbal
Used · 235m²
With Garage
buy
2.350.000 €
4 bedroom villa, with luxury finishes and a privileged solar orientation, in one of the best areas of Quinta do Peru, a private condominium with 24-hour security.
Inserted in a plot with 1,268 m2 and 250 m2 of private gross area, this contemporary design villa, with 3 floors, is distributed as follows:
Floor 0:
- Living room and kitchen in open space with glazed access to the garden and pool area. The kitchen is fully equipped with high-end Siemens appliances.
Highlight in the kitchen for the induction hob with carbon filters from the Bora brand and in the living room for the high-performance stove from the Scan brand.
- 3 spacious suites with built-in wardrobes and large glazed spans. In the bathrooms, all ceramic tableware is from the Galassia brand, made in Italy.
- 1 guest bathroom
Floor 1:
- 1 suite with interior garden and access to terrace with leisure space
- 1 library/office with access to terrace
Floor -1:
- Open space currently to be used as a cinema room with full bathroom, machine room and 1 reading space. This space is very versatile, and can be transformed into a garage, games room, gym, and it is possible to create a flat with independent access. It can also be used as a maid’s room.
It has:
- Saltwater pool oriented south/west
- Private garden with professional landscaping
-Air conditioning
- Central Vacuum
- Thermal cut aluminium and sound insulation
Located next to the Arrábida Natural Park, in this villa you can enjoy the feeling of living in the tranquillity of the countryside, with all the amenities of the city. Several supermarkets, shops and public transport nearby.
The train station to Lisbon is a 5-minute drive away and it is only a 30-minute drive to Lisbon via the 2 bridges.
Proximity to the beaches of Sesimbra and Setúbal, considered the best in Europe.
Quinta do Peru is a residential development located in the region of Azeitão, close to Sesimbra and Setúbal. Known for its peaceful and safe environment, it is the ideal place for those looking for a serene environment that is close to nature.
What you can find on the Estate:
Golf course: Quinta do Peru Golf & Country Club is one of the main attractions, with an 18-hole golf course.
Security: Gated community with 24-hour security and access control
Leisure: Clubhouse with restaurant, bar, swimming pool and living areas.
Quality of Life: Living in a safe, quiet and beautiful environment, with access to recreational activities such as golf.
Proximity: Strategic location near Lisbon, offering a quiet getaway but easy access to the city.
Investment: Good investment opportunity, considering the appreciation of the property in a prestigious area.
Well-maintained landscaping: Extensive and well-maintained green areas.
Come and visit it!
For over 25 years Castelhana has been a renowned name in the Portuguese real estate sector. As a company of Dils group, we specialize in advising businesses, organizations and (institutional) investors in buying, selling, renting, letting and development of residential properties.
Founded in 1999, Castelhana has built one of the largest and most solid real estate portfolios in Portugal over the years, with over 600 renovation and new construction projects.
In Lisbon, we are based in Chiado, one of the most emblematic and traditional areas of the capital. In Porto, in Foz do Douro, one of the noblest places in the city and in the Algarve next to the renowned Vilamoura Marina.
We are waiting for you. We have a team available to give you the best support in your next real estate investment.
Contact us!
#ref:27776
Inserted in a plot with 1,268 m2 and 250 m2 of private gross area, this contemporary design villa, with 3 floors, is distributed as follows:
Floor 0:
- Living room and kitchen in open space with glazed access to the garden and pool area. The kitchen is fully equipped with high-end Siemens appliances.
Highlight in the kitchen for the induction hob with carbon filters from the Bora brand and in the living room for the high-performance stove from the Scan brand.
- 3 spacious suites with built-in wardrobes and large glazed spans. In the bathrooms, all ceramic tableware is from the Galassia brand, made in Italy.
- 1 guest bathroom
Floor 1:
- 1 suite with interior garden and access to terrace with leisure space
- 1 library/office with access to terrace
Floor -1:
- Open space currently to be used as a cinema room with full bathroom, machine room and 1 reading space. This space is very versatile, and can be transformed into a garage, games room, gym, and it is possible to create a flat with independent access. It can also be used as a maid’s room.
It has:
- Saltwater pool oriented south/west
- Private garden with professional landscaping
-Air conditioning
- Central Vacuum
- Thermal cut aluminium and sound insulation
Located next to the Arrábida Natural Park, in this villa you can enjoy the feeling of living in the tranquillity of the countryside, with all the amenities of the city. Several supermarkets, shops and public transport nearby.
The train station to Lisbon is a 5-minute drive away and it is only a 30-minute drive to Lisbon via the 2 bridges.
Proximity to the beaches of Sesimbra and Setúbal, considered the best in Europe.
Quinta do Peru is a residential development located in the region of Azeitão, close to Sesimbra and Setúbal. Known for its peaceful and safe environment, it is the ideal place for those looking for a serene environment that is close to nature.
What you can find on the Estate:
Golf course: Quinta do Peru Golf & Country Club is one of the main attractions, with an 18-hole golf course.
Security: Gated community with 24-hour security and access control
Leisure: Clubhouse with restaurant, bar, swimming pool and living areas.
Quality of Life: Living in a safe, quiet and beautiful environment, with access to recreational activities such as golf.
Proximity: Strategic location near Lisbon, offering a quiet getaway but easy access to the city.
Investment: Good investment opportunity, considering the appreciation of the property in a prestigious area.
Well-maintained landscaping: Extensive and well-maintained green areas.
Come and visit it!
For over 25 years Castelhana has been a renowned name in the Portuguese real estate sector. As a company of Dils group, we specialize in advising businesses, organizations and (institutional) investors in buying, selling, renting, letting and development of residential properties.
Founded in 1999, Castelhana has built one of the largest and most solid real estate portfolios in Portugal over the years, with over 600 renovation and new construction projects.
In Lisbon, we are based in Chiado, one of the most emblematic and traditional areas of the capital. In Porto, in Foz do Douro, one of the noblest places in the city and in the Algarve next to the renowned Vilamoura Marina.
We are waiting for you. We have a team available to give you the best support in your next real estate investment.
Contact us!
#ref:27776
Contact
House 4 Bedrooms
Belas, Queluz e Belas, Sintra, Distrito de Lisboa
Used · 203m²
With Garage
buy
1.450.000 €
4 bedroom villa with swimming pool for sale in Belas Clube de Campo. Property consisting of: on the ground floor living room, kitchen, one bedroom, two bathrooms, on the first floor three bedrooms, three closets, three bathrooms and two balconies. There is also a basement for the garage and a patio with swimming pool. Situated in a quality development with golf course, it is close to the main lake. Central vacuum, air conditioning and central heating. Good location with proximity to shopping areas and easy access to motorway.
Contact
House 4 Bedrooms Triplex
Aldoar, Foz do Douro e Nevogilde, Porto, Distrito do Porto
Used · 378m²
With Garage
buy
1.375.000 €
Contemporary 4 bedroom villa in Foz, with garden and garage
House with quality finishes and in good condition. It is divided into 3 floors, with a harmonious and functional distribution of spaces, and with plenty of natural light, provided by the large windows.
Floor 0 - entrance hall, kitchen, dining room with access to the garden, laundry, bathroom and garage for two cars
1st floor - large living room with fireplace and terrace, office, and guest bathroom
2nd floor - two en-suite bedrooms and two bedrooms with built-in closets, and a full bathroom.
Very well located, close to Marechal Gomes da Costa, in a premium residential area, close to schools, services and easy access.
House with quality finishes and in good condition. It is divided into 3 floors, with a harmonious and functional distribution of spaces, and with plenty of natural light, provided by the large windows.
Floor 0 - entrance hall, kitchen, dining room with access to the garden, laundry, bathroom and garage for two cars
1st floor - large living room with fireplace and terrace, office, and guest bathroom
2nd floor - two en-suite bedrooms and two bedrooms with built-in closets, and a full bathroom.
Very well located, close to Marechal Gomes da Costa, in a premium residential area, close to schools, services and easy access.
Contact
House 4 Bedrooms
Angra (Nossa Senhora da Conceição), Angra do Heroísmo, Ilha Terceira
Used · 156m²
With Garage
buy
385.000 €
GET THE BEST DEAL WITH US
Very large 4 bedroom villa with great finishes and with one of the strongest anti-earthquake structures that can exist. With double garage.
Located in an area of excellence, quiet and with great neighbourhood.
Close to Hospital, Health Centre, pharmacy, schools, museum, shops and many more infrastructures and activities that make your day to day or holiday, much more filled with good things in a special environment that you will only find in a city like Angra do Heroísmo (UNESCO World Heritage city)
Angra do Heroísmo GCTE is an Azorean city located on the south coast of the island of Terceira, with 7,953 inhabitants, seat of the Municipality of Angra do Heroísmo with an area of 239 km² and 33,799 inhabitants (2021), subdivided into 19 parishes. The municipality is bordered to the northeast by the municipality of Praia da Vitória, being bathed by the Atlantic Ocean in all other directions. The city is the historical (ecclesiastical) capital of the Azores and the seat of the diocese of Angra, which includes the entire archipelago. The richness of its history and built heritage led to the Central Zone of the City of Angra do Heroísmo being classified as a World Heritage Site by UNESCO on December 7, 1983. The city is home to the 1st Garrison Regiment, one of the oldest Portuguese military units.
The site chosen by the first settlers was a ridge of hills, which opened, in an amphitheatre, over two bays, separated by the extinct volcano of Monte Brasil. One of them, the so-called ’cove’, had a depth for the anchorage of vessels of greater tonnage, the naus. It had the advantage of protection from all winds, except those from the southeast.
The first dwellings were built on the slope above this cove, in steep streets with a tortuous layout dominated by a hill. In this, on the land side, far from the sea, a castle was started with the function of defence, similar to medieval European urbanism: the so-called Castle of the Mills.
By letter passed by the Infanta Dna. On April 2, 1474, the captaincy of Angra was donated to Álvaro Martins Homem, who upon taking possession of it began the work of the so-called Ribeira dos Moinhos, taking advantage of the strength of its waters and laying the foundations for the future economic development of the village. From the protection provided by the Castle of the Mills (now Alto da Memória), the houses accompanied the Ribeira dos Moinhos to the bay, originally through winding streets and alleys - streets of Pisão, Garoupinha, Santo Espírito, Alcaçarias - whose toponymy preserved the memory of their economic activities. Martins Homem started the so-called Captain’s House, later added by João Vaz Corte Real, who also carried out the channelling of the Ribeira, the construction of the primitive Cais da Alfândega, the defensive wall of the bay of Angra and the Hospital of Santo Espírito. (Source: Wikipedia)
We take care of your credit process, without bureaucracy, presenting the best solutions for each client.
Credit intermediary certified by Banco de Portugal under number 0001802.
We help with the whole process! Get in touch with us or leave us your details and we’ll get back to you as soon as possible!
AZ95088
Very large 4 bedroom villa with great finishes and with one of the strongest anti-earthquake structures that can exist. With double garage.
Located in an area of excellence, quiet and with great neighbourhood.
Close to Hospital, Health Centre, pharmacy, schools, museum, shops and many more infrastructures and activities that make your day to day or holiday, much more filled with good things in a special environment that you will only find in a city like Angra do Heroísmo (UNESCO World Heritage city)
Angra do Heroísmo GCTE is an Azorean city located on the south coast of the island of Terceira, with 7,953 inhabitants, seat of the Municipality of Angra do Heroísmo with an area of 239 km² and 33,799 inhabitants (2021), subdivided into 19 parishes. The municipality is bordered to the northeast by the municipality of Praia da Vitória, being bathed by the Atlantic Ocean in all other directions. The city is the historical (ecclesiastical) capital of the Azores and the seat of the diocese of Angra, which includes the entire archipelago. The richness of its history and built heritage led to the Central Zone of the City of Angra do Heroísmo being classified as a World Heritage Site by UNESCO on December 7, 1983. The city is home to the 1st Garrison Regiment, one of the oldest Portuguese military units.
The site chosen by the first settlers was a ridge of hills, which opened, in an amphitheatre, over two bays, separated by the extinct volcano of Monte Brasil. One of them, the so-called ’cove’, had a depth for the anchorage of vessels of greater tonnage, the naus. It had the advantage of protection from all winds, except those from the southeast.
The first dwellings were built on the slope above this cove, in steep streets with a tortuous layout dominated by a hill. In this, on the land side, far from the sea, a castle was started with the function of defence, similar to medieval European urbanism: the so-called Castle of the Mills.
By letter passed by the Infanta Dna. On April 2, 1474, the captaincy of Angra was donated to Álvaro Martins Homem, who upon taking possession of it began the work of the so-called Ribeira dos Moinhos, taking advantage of the strength of its waters and laying the foundations for the future economic development of the village. From the protection provided by the Castle of the Mills (now Alto da Memória), the houses accompanied the Ribeira dos Moinhos to the bay, originally through winding streets and alleys - streets of Pisão, Garoupinha, Santo Espírito, Alcaçarias - whose toponymy preserved the memory of their economic activities. Martins Homem started the so-called Captain’s House, later added by João Vaz Corte Real, who also carried out the channelling of the Ribeira, the construction of the primitive Cais da Alfândega, the defensive wall of the bay of Angra and the Hospital of Santo Espírito. (Source: Wikipedia)
We take care of your credit process, without bureaucracy, presenting the best solutions for each client.
Credit intermediary certified by Banco de Portugal under number 0001802.
We help with the whole process! Get in touch with us or leave us your details and we’ll get back to you as soon as possible!
AZ95088
Contact
House 4 Bedrooms
Bornacha, Vila Nova de Cacela, Vila Real de Santo António, Distrito de Faro
Used · 120m²
buy
450.000 €
4 bedroom house with two floors and located on a plot of land measuring 2860 m², perfect for those looking for a peaceful retreat in the countryside. Facing south/west and with a panoramic countryside view. The land is flat and has fruit trees and has several entrances, a borehole and access to water from the dam, ideal for those looking for land to grow their own vegetable garden or even build a swimming pool.
The main house, dating from before 1951, exudes a rustic charm, requiring some renovations to update its potential.
On the ground floor, you will find three bedrooms, one of which is separate from the main house, a living room, a functional kitchen and a bathroom equipped with a shower. Still on the ground floor next to it we have another bedroom with a small kitchen and complete bathroom. The attic accessible from the outside offers two additional compartments, ideal for storage or adapting to new needs, and a magnificent south-facing terrace to enjoy sunny afternoons.
The first floor features an independent studio with a bedroom, kitchen and bathroom, perfect for entertaining family, friends or even for tourist rental, taking advantage of the tranquility and natural beauty around. This property with traditional architecture has the quality and style of construction of the time as well as the materials used. White walls and ceilings, ceramic floors and coverings. The joinery is made of mahogany and the doors and windows are made of aluminum with single glass. In terms of equipment, we highlight the kitchens with some appliances and there is air conditioning in the living room and a satellite dish.
Parking space inside the property. In this property, the biggest important factors are its potential, area, location.
Located just 2 minutes from Vila Nova de Cacela, this property provides the perfect balance between the serenity of the countryside and proximity to essential services and commerce. The stunning beaches of Manta Rota, Praia Verde, Praia de Altura and Cacela Velha are a short drive away, offering you the best of the Algarve coast.
Furthermore, the strategic location of the house allows easy access to several attractions. The border with Spain is just 18 km away, making it possible to explore Spanish culture in Ayamonte. Vila Real de Santo António is a 10-minute drive away, Tavira is 25 minutes away, and Faro airport is 57 km away, ensuring excellent transport links.
The main house, dating from before 1951, exudes a rustic charm, requiring some renovations to update its potential.
On the ground floor, you will find three bedrooms, one of which is separate from the main house, a living room, a functional kitchen and a bathroom equipped with a shower. Still on the ground floor next to it we have another bedroom with a small kitchen and complete bathroom. The attic accessible from the outside offers two additional compartments, ideal for storage or adapting to new needs, and a magnificent south-facing terrace to enjoy sunny afternoons.
The first floor features an independent studio with a bedroom, kitchen and bathroom, perfect for entertaining family, friends or even for tourist rental, taking advantage of the tranquility and natural beauty around. This property with traditional architecture has the quality and style of construction of the time as well as the materials used. White walls and ceilings, ceramic floors and coverings. The joinery is made of mahogany and the doors and windows are made of aluminum with single glass. In terms of equipment, we highlight the kitchens with some appliances and there is air conditioning in the living room and a satellite dish.
Parking space inside the property. In this property, the biggest important factors are its potential, area, location.
Located just 2 minutes from Vila Nova de Cacela, this property provides the perfect balance between the serenity of the countryside and proximity to essential services and commerce. The stunning beaches of Manta Rota, Praia Verde, Praia de Altura and Cacela Velha are a short drive away, offering you the best of the Algarve coast.
Furthermore, the strategic location of the house allows easy access to several attractions. The border with Spain is just 18 km away, making it possible to explore Spanish culture in Ayamonte. Vila Real de Santo António is a 10-minute drive away, Tavira is 25 minutes away, and Faro airport is 57 km away, ensuring excellent transport links.
Contact
House 4 Bedrooms Duplex
Lourinhã e Atalaia, Distrito de Lisboa
Used · 240m²
With Garage
buy
560.000 €
Fantastic villa in contemporary style, which presents beautiful areas, very bright, in excellent condition.
The villa with 3 suites, 1 bedroom that can be used as an office, a well-kept garden, all walled, ensuring a lot of privacy, closed garage.
Thus, on the ground floor, we have a suite with access to the garden, a bathroom with shower, an office/bedroom, an equipped kitchen with good areas and access to the garden, a large living room with large doors that allow us to go out into the garden and enjoy the natural light all year round.
We also find on this floor the ’balcony’ type leisure area with barbecue, a perfect space to receive family and friends both in summer and winter, as the large doors protect the space from the cold and heat.
On the ground floor we find two suites with private bathrooms.
The suites are spacious, bright, with built-in closets.
Both bedrooms have access to the fantastic terrace, where you can enjoy the unobstructed views of the countryside and the sea.
As they say, ’the icing on the cake’ is the wonderful jacuzzi on the terrace where we can enjoy the sun and the stars!
This villa is located in a very quiet residential area, 10 minutes from the city of Lourinhã, 10 minutes from several beaches such as Praia da Areia Branca, Praia da Atalaia among others.
40 minutes from Lisbon, 12 minutes from Peniche and 15 minutes from the medieval village of Óbidos and 20 minutes from the beautiful city of Caldas da Rainha.
Come visit!
The villa with 3 suites, 1 bedroom that can be used as an office, a well-kept garden, all walled, ensuring a lot of privacy, closed garage.
Thus, on the ground floor, we have a suite with access to the garden, a bathroom with shower, an office/bedroom, an equipped kitchen with good areas and access to the garden, a large living room with large doors that allow us to go out into the garden and enjoy the natural light all year round.
We also find on this floor the ’balcony’ type leisure area with barbecue, a perfect space to receive family and friends both in summer and winter, as the large doors protect the space from the cold and heat.
On the ground floor we find two suites with private bathrooms.
The suites are spacious, bright, with built-in closets.
Both bedrooms have access to the fantastic terrace, where you can enjoy the unobstructed views of the countryside and the sea.
As they say, ’the icing on the cake’ is the wonderful jacuzzi on the terrace where we can enjoy the sun and the stars!
This villa is located in a very quiet residential area, 10 minutes from the city of Lourinhã, 10 minutes from several beaches such as Praia da Areia Branca, Praia da Atalaia among others.
40 minutes from Lisbon, 12 minutes from Peniche and 15 minutes from the medieval village of Óbidos and 20 minutes from the beautiful city of Caldas da Rainha.
Come visit!
Contact
House 4 Bedrooms
Foz (Nevogilde), Aldoar, Foz do Douro e Nevogilde, Porto, Distrito do Porto
Used · 408m²
With Garage
buy
1.400.000 €
4-bedroom villa, 408 sqm (gross construction area), set in a plot of 240 sqm, with garden, outdoor patio and garage, semi-detached, contemporary architecture, located in the Cristo Rei area, in Porto. The property is spread over three floors as follows: the entrance has a hall and 90 sqm multi-purpose garage, and access to the garden, storage room and guest bathroom. Floor 1 has a spacious 79 sqm living room, with two atmospheres and American kitchen equipped with Bosch appliances, stainless steel sink and a Bosch line island, perfect for entertainment and large family gatherings. Floor 2 has two en suite bedrooms with storage and two bedrooms with wardrobes that share a full bathroom. Alarm system, solar panels, hot water pump, central heating based on heat pump on all the floors. Oak wood flooring throughout the entire house, except for the multi-purpose lounge/garage on the ground floor, which has slate.
In a calm residential neighbourhood close to shops, services, educational establishments, and transport. Less than a 15-minute walking distance from Escola Secundária Garcia de Orta, Avenida da Boavista, Avenida Marechal Gomes da Costa, Serralves Museum, Pinhais da Foz, Mercado da Foz and 20 minutes from Porto City Park. Within a 3-minute driving distance from the Lycée Français International in Porto and the Colégio da Nossa Senhora do Rosário, 5 minutes from Foz do Douro, Universidade Católica do Porto, Oporto British School, Colégio CEBES and access to the inner ring road (VCI) and A1, and 7 minutes from CLIP - Oporto International School. It is also 15 minutes from downtown Porto and the Francisco Sá Carneiro Airport, and a three-hour drive from Lisbon.
In a calm residential neighbourhood close to shops, services, educational establishments, and transport. Less than a 15-minute walking distance from Escola Secundária Garcia de Orta, Avenida da Boavista, Avenida Marechal Gomes da Costa, Serralves Museum, Pinhais da Foz, Mercado da Foz and 20 minutes from Porto City Park. Within a 3-minute driving distance from the Lycée Français International in Porto and the Colégio da Nossa Senhora do Rosário, 5 minutes from Foz do Douro, Universidade Católica do Porto, Oporto British School, Colégio CEBES and access to the inner ring road (VCI) and A1, and 7 minutes from CLIP - Oporto International School. It is also 15 minutes from downtown Porto and the Francisco Sá Carneiro Airport, and a three-hour drive from Lisbon.
Contact
Semi-Detached House 4 Bedrooms Triplex
Manteigadas, São Sebastião, Setúbal, Distrito de Setúbal
Used · 142m²
With Garage
buy
325.000 €
FAÇA CONNOSCO O MELHOR NEGÓCIO
Moradia T4 com garagem nas Manteigadas, em Setúbal.
4 quartos, todos com roupeiro, dos quais 2 são suite com AC e varandas.
Um total de 4 WC:
- Social no piso 0 com base de duche;
- Social no piso -1 com base de duche;
- Suite no piso 1 com banheira, varanda e AC;
- Suite no piso 1 com base de duche, varanda e AC.
Garagem espaçosa com cerca de 40mt e com portão automático e com saída direta para o logradouro com cerca de 150mt2.
Persianas elétricas.
Vidros Duplos.
Lareira na sala.
Cozinha com saída direta para o logradouro com cerca de 150mt2.
Barbecue no logradouro.
Cozinha semi-equipada com placa forno e exaustor.
Logradouro com espaço para uma piscina.
Muita luz natural e num bairro calmo só de moradias, com excelente acesso a A2 e com o IPS a uma distância pedonal.
Moradia em fase de licenciamento, é possível adquirir neste momento apenas com capitais próprios ou financiamento num prazo previsto de 14meses.
Tratamos do seu processo de crédito, sem burocracias apresentando as melhores soluções para cada cliente.
Intermediário de crédito certificado pelo Banco de Portugal com o nº 0001802.
Ajudamos com todo o processo! Entre em contacto connosco ou deixe-nos os seus dados e entraremos em contacto assim que possível!
CM94586
Moradia T4 com garagem nas Manteigadas, em Setúbal.
4 quartos, todos com roupeiro, dos quais 2 são suite com AC e varandas.
Um total de 4 WC:
- Social no piso 0 com base de duche;
- Social no piso -1 com base de duche;
- Suite no piso 1 com banheira, varanda e AC;
- Suite no piso 1 com base de duche, varanda e AC.
Garagem espaçosa com cerca de 40mt e com portão automático e com saída direta para o logradouro com cerca de 150mt2.
Persianas elétricas.
Vidros Duplos.
Lareira na sala.
Cozinha com saída direta para o logradouro com cerca de 150mt2.
Barbecue no logradouro.
Cozinha semi-equipada com placa forno e exaustor.
Logradouro com espaço para uma piscina.
Muita luz natural e num bairro calmo só de moradias, com excelente acesso a A2 e com o IPS a uma distância pedonal.
Moradia em fase de licenciamento, é possível adquirir neste momento apenas com capitais próprios ou financiamento num prazo previsto de 14meses.
Tratamos do seu processo de crédito, sem burocracias apresentando as melhores soluções para cada cliente.
Intermediário de crédito certificado pelo Banco de Portugal com o nº 0001802.
Ajudamos com todo o processo! Entre em contacto connosco ou deixe-nos os seus dados e entraremos em contacto assim que possível!
CM94586
Contact
House 4 Bedrooms Triplex
Centro, Maiorga, Alcobaça, Distrito de Leiria
Used · 216m²
With Garage
buy
359.000 €
MAKE US THE BEST DEAL
Detached house T4, with pool in the City of Alcobaça.
The Villa is very well located, endowed with excellent sun exposure and natural light, close to all services with an open view of the countryside. Quiet area where you can enjoy a privileged environment that will allow you quality of life in the city.
The property is spacious, featuring generous areas and an outdoor space with garage, garden, swimming pool, barbecue and fruit trees.
On the 0th floor the villa consists of:
-1 Kitchen
-1 Bedroom
-1 Wc
-1 Room
- 2 Engine rooms
Floor 1:
-3 Bedrooms
-2 Wc
-1 Living Room
Floor 2:
-Attic all wide
Featured features.
- Central aspiration,
- Wooden and metal staircase
- Suspended sanitary ware,
- Balconies with stainless steel railing and huge porches,
- Electric gates,
-Barbecue
- Heat recuperator
- Natural gas central heating
-Natural gas
- DHW solar panels
- Photovoltaic panels
-Well
- Video intercom
- Excellent communication routes with the A19 and A8 a few minutes away, allowing quick access to Lisbon and Porto,
- Property with 1080m²
We take care of your credit process, without bureaucracies presenting the best solutions for each client.
Credit intermediary certified by Banco de Portugal under number 0001802.
We help with the whole process! Contact us or leave us your details and we will contact you as soon as possible!
LE93570
Detached house T4, with pool in the City of Alcobaça.
The Villa is very well located, endowed with excellent sun exposure and natural light, close to all services with an open view of the countryside. Quiet area where you can enjoy a privileged environment that will allow you quality of life in the city.
The property is spacious, featuring generous areas and an outdoor space with garage, garden, swimming pool, barbecue and fruit trees.
On the 0th floor the villa consists of:
-1 Kitchen
-1 Bedroom
-1 Wc
-1 Room
- 2 Engine rooms
Floor 1:
-3 Bedrooms
-2 Wc
-1 Living Room
Floor 2:
-Attic all wide
Featured features.
- Central aspiration,
- Wooden and metal staircase
- Suspended sanitary ware,
- Balconies with stainless steel railing and huge porches,
- Electric gates,
-Barbecue
- Heat recuperator
- Natural gas central heating
-Natural gas
- DHW solar panels
- Photovoltaic panels
-Well
- Video intercom
- Excellent communication routes with the A19 and A8 a few minutes away, allowing quick access to Lisbon and Porto,
- Property with 1080m²
We take care of your credit process, without bureaucracies presenting the best solutions for each client.
Credit intermediary certified by Banco de Portugal under number 0001802.
We help with the whole process! Contact us or leave us your details and we will contact you as soon as possible!
LE93570
Contact
House 4 Bedrooms +1
Ericeira , Mafra, Distrito de Lisboa
Used · 154m²
With Garage
buy
665.000 €
Townhouse of typology T4 + 1, consisting of 3 floors, basement, where the garage is located, which has undergone transformation works and was converted into a nice living room of 27m2 with wood burning stove and kitchen of 9m2 in open space, in a bedroom and bathroom of 5m2. The ground floor has a living room with 27m2, entrance hall, office of 6m2, kitchen, common bathroom and living room with fireplace. The upper floor has three bedrooms, all with 14m2 and a suite of 19m2 with private bathroom. All rooms on the upper floor benefit from balconies, some with sea views.
Its outdoor space retains a pleasant garden with a barbecue area and great sun exposure.
This fantastic villa becomes an excellent investment not only for a home but also for a possible future profitability business.
Inserted in the centre of one of the most beautiful villages in Portugal, the fishing village of Ericeira, where the sea fills the horizon, where we find beautiful beaches and an unparalleled peace and quality of life. Here, you have all the services and access you need for a balanced and functional life, hypermarkets, gas stations, top restaurants and cafes, leisure areas and for the practice of physical activity, market, among many other services, regarding access it is important to highlight the access to the A21/A8 motorway, two minutes from the property, which puts us 5 minutes from the historic village of Mafra and 35 minutes from the city centre of Lisbon.
Schedule your visit now! Count on us throughout the process, for any help or clarification we will always be at your disposal.
-----
REF.5033
-----
* All the information presented is not binding, it does not dispense with confirmation by the mediator, as well as the consultation of the property documentation *
.
.
A traditional fishing village, Ericeira developed a lot during the XVI century. XXI due to the growing demand as a walking area, while maintaining its original characteristics and a very unique atmosphere. In 2011 it was consecrated by the international organisation ’Save the Waves Coalition’ as a World Surfing Reserve. Mafra is a place of experiences and emotions; Get to know its historical and cultural richness, flavours and traditions. Visit the fantastic monuments, gardens and local handicrafts.
.
.
Do you need a mortgage? Without worries, we take care of the entire process until the day of the deed. Explain your situation to us and we will look for the bank that provides you with the best financing conditions.
.
.
Energy certification? If you are thinking of selling or renting your property, know that the energy certificate is MANDATORY. And we, in partnership, take care of everything for you.
Its outdoor space retains a pleasant garden with a barbecue area and great sun exposure.
This fantastic villa becomes an excellent investment not only for a home but also for a possible future profitability business.
Inserted in the centre of one of the most beautiful villages in Portugal, the fishing village of Ericeira, where the sea fills the horizon, where we find beautiful beaches and an unparalleled peace and quality of life. Here, you have all the services and access you need for a balanced and functional life, hypermarkets, gas stations, top restaurants and cafes, leisure areas and for the practice of physical activity, market, among many other services, regarding access it is important to highlight the access to the A21/A8 motorway, two minutes from the property, which puts us 5 minutes from the historic village of Mafra and 35 minutes from the city centre of Lisbon.
Schedule your visit now! Count on us throughout the process, for any help or clarification we will always be at your disposal.
-----
REF.5033
-----
* All the information presented is not binding, it does not dispense with confirmation by the mediator, as well as the consultation of the property documentation *
.
.
A traditional fishing village, Ericeira developed a lot during the XVI century. XXI due to the growing demand as a walking area, while maintaining its original characteristics and a very unique atmosphere. In 2011 it was consecrated by the international organisation ’Save the Waves Coalition’ as a World Surfing Reserve. Mafra is a place of experiences and emotions; Get to know its historical and cultural richness, flavours and traditions. Visit the fantastic monuments, gardens and local handicrafts.
.
.
Do you need a mortgage? Without worries, we take care of the entire process until the day of the deed. Explain your situation to us and we will look for the bank that provides you with the best financing conditions.
.
.
Energy certification? If you are thinking of selling or renting your property, know that the energy certificate is MANDATORY. And we, in partnership, take care of everything for you.
Contact
House 4 Bedrooms
São João das Lampas e Terrugem, Sintra, Distrito de Lisboa
Used · 221m²
With Garage
rent
2.973 €
The villa has a floor area of 221 m2, arranged as follows;
Ground floor:
Fully equipped kitchen. Common room with 50 m2. An office or a bedroom, toilet
Complete, storage room. A nice patio with barbecue, to enjoy moments
unforgettable with friends and family.
First floor:
A Suite with balcony and built-in wardrobe, 2 bedrooms with built-in wardrobe, a bathroom
Full bath.
Basement:
Find a space that can be a game room or storage room, a garage for 2 cars, a
storage room and a toilet.
The villa is surrounded by large gardens, common areas, where you can also enjoy a
gym, a swimming pool for adults and a swimming pool for children.
An 8-minute drive away is Magoito beach, Aguda beach. And the famous beach of the
Watermills of the sea. Where you will find wonderful restaurants overlooking the sea.
São João das Lapas is a charming Portuguese village with restaurants and pastries at 3
Minutes walk from the condo, as well as supermarkets, pharmacy, and public transport
if necessary.
You will be surrounded by calm and tranquillity. With Santa Park just a few minutes away for
being able to relax and go hiking or simply enjoy the scenery.
It is rented fully furnished and equipped with bed linen, towels and crockery.
Ground floor:
Fully equipped kitchen. Common room with 50 m2. An office or a bedroom, toilet
Complete, storage room. A nice patio with barbecue, to enjoy moments
unforgettable with friends and family.
First floor:
A Suite with balcony and built-in wardrobe, 2 bedrooms with built-in wardrobe, a bathroom
Full bath.
Basement:
Find a space that can be a game room or storage room, a garage for 2 cars, a
storage room and a toilet.
The villa is surrounded by large gardens, common areas, where you can also enjoy a
gym, a swimming pool for adults and a swimming pool for children.
An 8-minute drive away is Magoito beach, Aguda beach. And the famous beach of the
Watermills of the sea. Where you will find wonderful restaurants overlooking the sea.
São João das Lapas is a charming Portuguese village with restaurants and pastries at 3
Minutes walk from the condo, as well as supermarkets, pharmacy, and public transport
if necessary.
You will be surrounded by calm and tranquillity. With Santa Park just a few minutes away for
being able to relax and go hiking or simply enjoy the scenery.
It is rented fully furnished and equipped with bed linen, towels and crockery.
Contact
See more Houses Used
Bedrooms
Zones
Can’t find the property you’re looking for?
