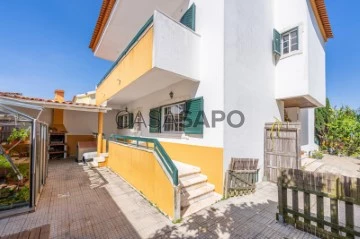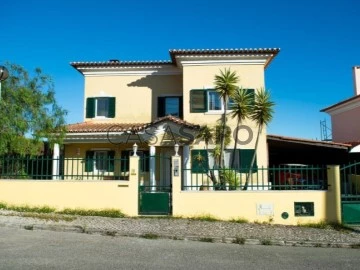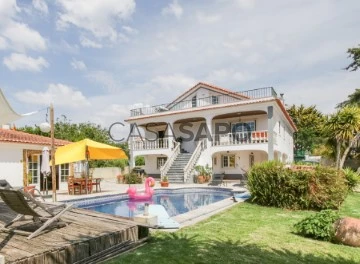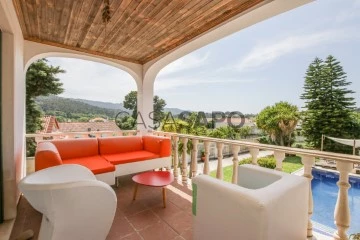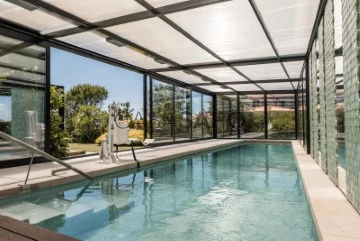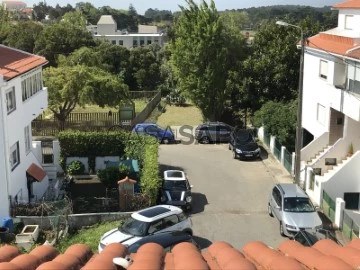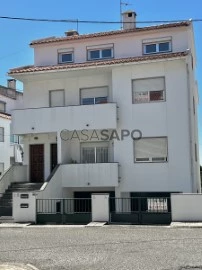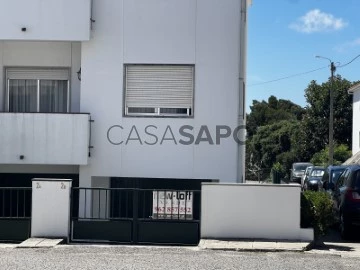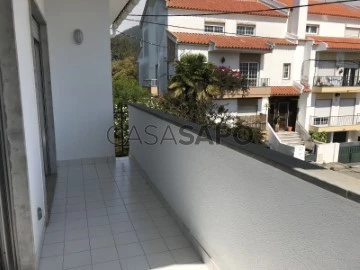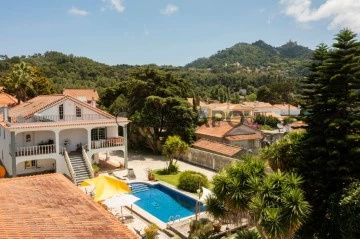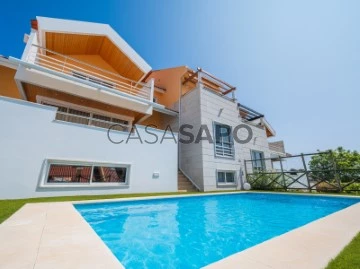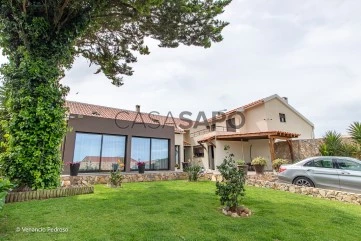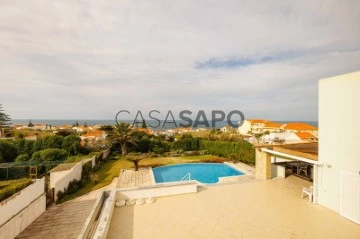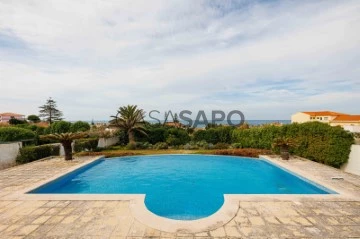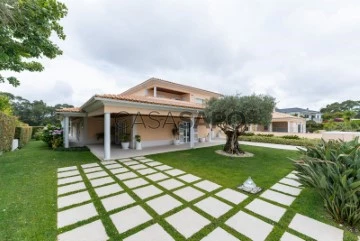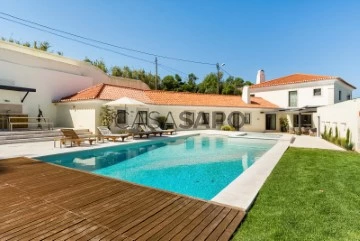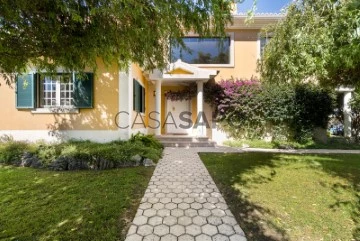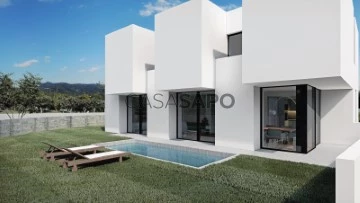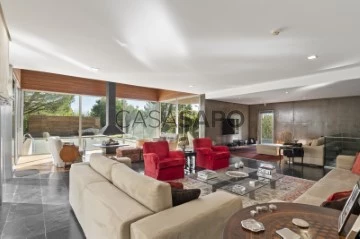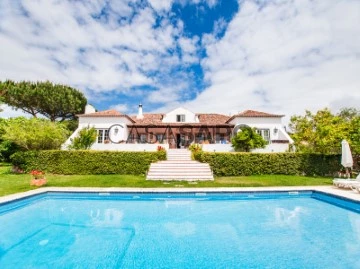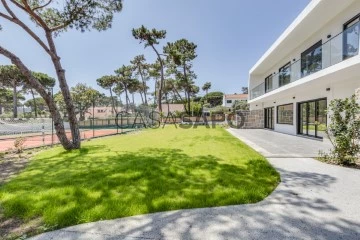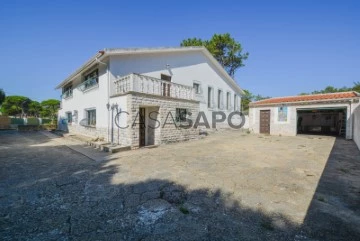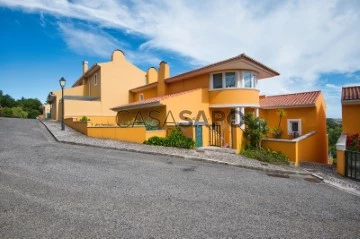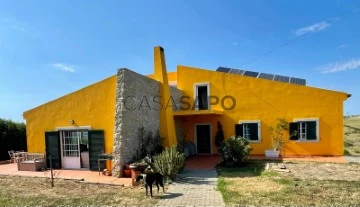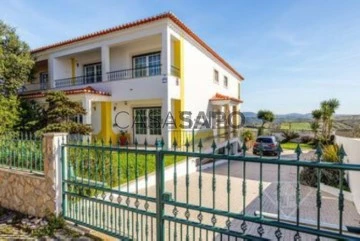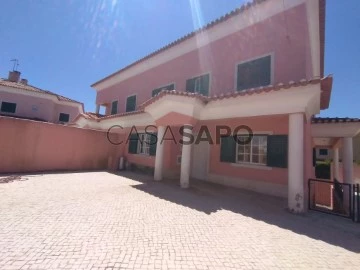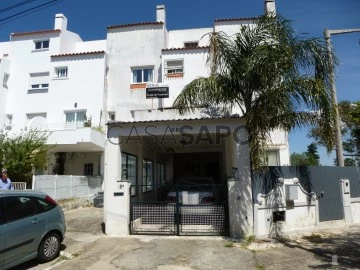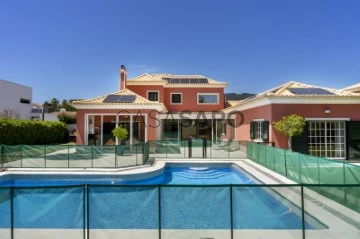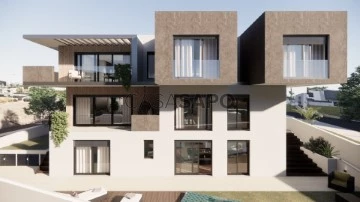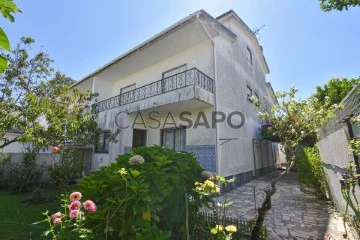Houses
5
Price
More filters
66 Houses 5 Bedrooms in Sintra, with Garage/Parking
Order by
Relevance
5 + 1 BEDROOM VILLA WELL LOCATED IN MEM MARTINS - SINTRA
House 5 Bedrooms +1
Mem Martins, Algueirão-Mem Martins, Sintra, Distrito de Lisboa
Remodelled · 198m²
With Garage
buy
580.000 €
ARE YOU LOOKING FOR A 5+1 BEDROOM VILLA WELL LOCATED IN A QUIET STREET?
With an area of 325m2 of plot and with a gross construction area of 297m2, this semi-detached house is equipped with air conditioning placed in 2022, in addition to central heating through the boiler system.
Floor plan 0:
Living room 50m2 with fireplace
Bathroom with shower
Room with 12m2
Fully equipped 16m2 kitchen with access to the rear garden to the west
Garage: 3 cars or 2 cars plus play zone for the kids as it is currently
Front garden to the east and rear garden to the west
Floor plan 1:
Bedroom: 16m2 with 3 door wardrobes
Bedroom: 20m2 with 3 door wardrobes
Bedroom: 20m2 with 3 door wardrobes
Bathroom with window and bathtub
Master suite 25m2 with bathroom with shower base and two-door wardrobe
Floor plan 2: 42m2 in open space and with pre installation of bathroom
Close to the Health Centre, local shops, CUF Hospital, schools and with excellent access to the IC19, and A16 15 minutes from the beaches of the Sintra and Cascais line
Book your visit with one of our consultants
With an area of 325m2 of plot and with a gross construction area of 297m2, this semi-detached house is equipped with air conditioning placed in 2022, in addition to central heating through the boiler system.
Floor plan 0:
Living room 50m2 with fireplace
Bathroom with shower
Room with 12m2
Fully equipped 16m2 kitchen with access to the rear garden to the west
Garage: 3 cars or 2 cars plus play zone for the kids as it is currently
Front garden to the east and rear garden to the west
Floor plan 1:
Bedroom: 16m2 with 3 door wardrobes
Bedroom: 20m2 with 3 door wardrobes
Bedroom: 20m2 with 3 door wardrobes
Bathroom with window and bathtub
Master suite 25m2 with bathroom with shower base and two-door wardrobe
Floor plan 2: 42m2 in open space and with pre installation of bathroom
Close to the Health Centre, local shops, CUF Hospital, schools and with excellent access to the IC19, and A16 15 minutes from the beaches of the Sintra and Cascais line
Book your visit with one of our consultants
Contact
House 5 Bedrooms
Albarraque (Rio de Mouro), Sintra, Distrito de Lisboa
174m²
With Garage
buy
575.000 €
Situada numa zona tranquila de moradias, perto de escolas privadas (Americana Carlucci, American International School of Lisbon, Colégio Tasis Internacional e do Colégio S. José do Ramalhão) e boas escolas públicas. Próxima de grandes superfícies comerciais (Alegro Sintra, Cascaisshoping, Auchan Sintra, Sintra Retail Park), Hospital CUF Sintra e Farmácia com Drive Through, entre outros. Bons acessos às principais vias (A16, A5, IC19) e proximidade de praias (Guincho, Carcavelos e Maçãs). Composta por: - piso térreo com sala de 30m2, 1 quarto/escritório, WC social e cozinha com grande dispensa e saída para o jardim de inverno/lavandaria. - 1 piso com 3 quartos (um deles em suite) com roupeiros embutidos e 1 WC com banheira. - sótão amplo pavimentado, com muita arrumação, atualmente utilizado como quarto, escritório e arrumo. Possui um armário embutido a todo o comprimento. - no exterior, além de jardim de inverno com 25m2 e lavandaria, tem também telheiro para 2 viaturas, garagem convertida para arrumos, jardim e páteo nas traseiras com total privacidade. Portas e janelas todas trocadas recentemente, ar condicionado em todas as divisões da casa e painéis fotovoltaicos com tomada para carro elétrico. Venha visitar a sua nova casa.
#ref:33545471
#ref:33545471
Contact
House 5 Bedrooms
Várzea de Sintra (Santa Maria e São Miguel), S.Maria e S.Miguel, S.Martinho, S.Pedro Penaferrim, Distrito de Lisboa
420m²
With Garage
buy
1.290.000 €
This captivating property is composed of a main house and an adjacent secondary residence:
The main house features a ground floor hosting a spacious multifunctional room with an open-style kitchen, a bathroom, a laundry room, storage space, and direct access to the garage. Ascending to the first floor, you’ll find the living room, adorned with a fireplace and opening onto a delightful terrace overlooking the garden and swimming pool, the primary kitchen equipped with a pantry, the luxurious master suite with a dressing room, two additional bedrooms, and another bathroom. On the top floor, there’s an office space granting access to a charming terrace and a bedroom with pre-installed facilities for a bathroom.
The secondary house comprises a studio apartment designed in an open space layout, complete with a wood-burning stove, a kitchen, and a bathroom.
Adjacent to the swimming pool lies a covered barbecue area, offering comfortable seating for outdoor dining, complemented by a traditional Portuguese wood oven.
Outside, the property boasts a picturesque garden adorned with orange trees, a generous swimming pool, a serene pond, and a flourishing vegetable garden.
With indoor parking space for 3 cars and ample exterior parking for several vehicles, this magnificent villa affords enchanting views of Sintra and the Palácio da Pena.
This villa is tailor-made for a nature-loving family seeking to embrace the essence of Sintra while enjoying the proximity of the area’s stunning beaches and all the amenities the region has to offer.
The main house features a ground floor hosting a spacious multifunctional room with an open-style kitchen, a bathroom, a laundry room, storage space, and direct access to the garage. Ascending to the first floor, you’ll find the living room, adorned with a fireplace and opening onto a delightful terrace overlooking the garden and swimming pool, the primary kitchen equipped with a pantry, the luxurious master suite with a dressing room, two additional bedrooms, and another bathroom. On the top floor, there’s an office space granting access to a charming terrace and a bedroom with pre-installed facilities for a bathroom.
The secondary house comprises a studio apartment designed in an open space layout, complete with a wood-burning stove, a kitchen, and a bathroom.
Adjacent to the swimming pool lies a covered barbecue area, offering comfortable seating for outdoor dining, complemented by a traditional Portuguese wood oven.
Outside, the property boasts a picturesque garden adorned with orange trees, a generous swimming pool, a serene pond, and a flourishing vegetable garden.
With indoor parking space for 3 cars and ample exterior parking for several vehicles, this magnificent villa affords enchanting views of Sintra and the Palácio da Pena.
This villa is tailor-made for a nature-loving family seeking to embrace the essence of Sintra while enjoying the proximity of the area’s stunning beaches and all the amenities the region has to offer.
Contact
Detached House 5 Bedrooms
Queluz e Belas, Sintra, Distrito de Lisboa
362m²
With Garage
buy
2.900.000 €
Located in the prestigious Belas Clube de Campo, this detached villa of contemporary architecture offers a haven of luxury and privacy. With a 363 sqm private gross area and inserted in a plot of 2.133 sqm, the property is an example of elegance and comfort.
The villa is harmoniously distributed over three floors:
Floor -1: Ample space for a 3 cars garage, storage area, laundry area and a bedroom, ensuring functionality and organization.
Ground Floor: The communal living room, with generous 69 sqm, is bathed in natural light, creating a cosy atmosphere. The 28 sqm kitchen, equipped with Gaggenau household appliances, gives access to a cosy dining area facing the garden. The suites, with areas between 19 sqm and 24 sqm, offer privacy, comfort and direct access to the garden.
Upper floor: The master suite, with 25 sqm, is complemented by a spacious closet of 19 sqm, bathroom with hydromassage and access to a private terrace.
Every detail has been carefully thought out to provide comfort to residents, from the radiant floor heating in the bathrooms, fireplace and elevator that connects all levels of the house.
The garden, the indoor heated salt water swimming pool and a discreet barbecue area invite you to relax and outdoor entertainment.
The Belas Clube de Campo is synonymous with a distinct lifestyle, where nature and history meet. Located in the Serra da Carregueira Forest Park, it offers a unique setting for family life, with access to an exceptional golf course, sports facilities and high-quality services. It is the perfect destination for your family to live in full nature, but close to everything.
We invite you to discover more about this magnificent property and schedule a visit to personally experience all it has to offer.
Porta da Frente Christie’s is a real estate agency that has been operating in the market for more than two decades. Its focus lays on the highest quality houses and developments, not only in the selling market, but also in the renting market. The company was elected by the prestigious brand Christie’s International Real Estate to represent Portugal in the areas of Lisbon, Cascais, Oeiras and Alentejo. The main purpose of Porta da Frente Christie’s is to offer a top-notch service to our customers.
The villa is harmoniously distributed over three floors:
Floor -1: Ample space for a 3 cars garage, storage area, laundry area and a bedroom, ensuring functionality and organization.
Ground Floor: The communal living room, with generous 69 sqm, is bathed in natural light, creating a cosy atmosphere. The 28 sqm kitchen, equipped with Gaggenau household appliances, gives access to a cosy dining area facing the garden. The suites, with areas between 19 sqm and 24 sqm, offer privacy, comfort and direct access to the garden.
Upper floor: The master suite, with 25 sqm, is complemented by a spacious closet of 19 sqm, bathroom with hydromassage and access to a private terrace.
Every detail has been carefully thought out to provide comfort to residents, from the radiant floor heating in the bathrooms, fireplace and elevator that connects all levels of the house.
The garden, the indoor heated salt water swimming pool and a discreet barbecue area invite you to relax and outdoor entertainment.
The Belas Clube de Campo is synonymous with a distinct lifestyle, where nature and history meet. Located in the Serra da Carregueira Forest Park, it offers a unique setting for family life, with access to an exceptional golf course, sports facilities and high-quality services. It is the perfect destination for your family to live in full nature, but close to everything.
We invite you to discover more about this magnificent property and schedule a visit to personally experience all it has to offer.
Porta da Frente Christie’s is a real estate agency that has been operating in the market for more than two decades. Its focus lays on the highest quality houses and developments, not only in the selling market, but also in the renting market. The company was elected by the prestigious brand Christie’s International Real Estate to represent Portugal in the areas of Lisbon, Cascais, Oeiras and Alentejo. The main purpose of Porta da Frente Christie’s is to offer a top-notch service to our customers.
Contact
Two-Family House 5 Bedrooms Duplex
Linhó (São Pedro Penaferrim), S.Maria e S.Miguel, S.Martinho, S.Pedro Penaferrim, Sintra, Distrito de Lisboa
140m²
With Garage
buy
450.000 €
linen - Apartment T5 Duplex, refurbished.
On the 1st floor we have, kitchen equipped with sunroom / laundry, the kitchen of the for a dining room but that can be a bedroom, hallway plus 2 bedrooms and a bathroom and a living room with fireplace and a balcony stairs to the top floor we have a living room one bathroom and 2 bedrooms.
is close to a school./ Beloura/ sintra/ cascaishopping.
for more information, please contact:
New Loft, Premium Real Estate - Zaida Gonçalves
On the 1st floor we have, kitchen equipped with sunroom / laundry, the kitchen of the for a dining room but that can be a bedroom, hallway plus 2 bedrooms and a bathroom and a living room with fireplace and a balcony stairs to the top floor we have a living room one bathroom and 2 bedrooms.
is close to a school./ Beloura/ sintra/ cascaishopping.
for more information, please contact:
New Loft, Premium Real Estate - Zaida Gonçalves
Contact
House 5 Bedrooms
S.Maria e S.Miguel, S.Martinho, S.Pedro Penaferrim, Sintra, Distrito de Lisboa
480m²
With Garage
buy
1.290.000 €
Moradia T5 +1 com 480 m2 de área bruta privativa e vista para a serra de Sintra, inserida em lote de 1.675 m2, na Ribeira de Sintra.
A casa principal distribui-se da seguinte forma, no piso zero encontramos uma sala ampla com kitchenette, lavandaria, casa de banho e garagem para três carros; no piso um, temos uma sala com lareira e terraço, a cozinha principal, despensa, uma suite com closet, dois quartos e uma casa de banho; no piso três, encontramos um escritório com terraço e um quarto.
A propriedade oferece ainda uma segunda moradia de 70 m2 composta por um estúdio com um espaço amplo, cozinha e casa de banho. Possui ainda uma zona de churrasco coberta, junto à piscina.
No amplo exterior, para além da piscina, encontramos o jardim, o pomar e uma horta.
Permite viver numa zona verde e de baixa densidade, disfrutar de vistas fantásticas para a serra e castelo, estando muito próximo de comércio, serviços, restaurantes e transportes.
A Ribeira de Sintra fica localizada a 15 minutos driving distance das praias, a 8 minutos de Sintra, a 20 minutos de Cascais e 40 minutos de Lisboa.
A casa principal distribui-se da seguinte forma, no piso zero encontramos uma sala ampla com kitchenette, lavandaria, casa de banho e garagem para três carros; no piso um, temos uma sala com lareira e terraço, a cozinha principal, despensa, uma suite com closet, dois quartos e uma casa de banho; no piso três, encontramos um escritório com terraço e um quarto.
A propriedade oferece ainda uma segunda moradia de 70 m2 composta por um estúdio com um espaço amplo, cozinha e casa de banho. Possui ainda uma zona de churrasco coberta, junto à piscina.
No amplo exterior, para além da piscina, encontramos o jardim, o pomar e uma horta.
Permite viver numa zona verde e de baixa densidade, disfrutar de vistas fantásticas para a serra e castelo, estando muito próximo de comércio, serviços, restaurantes e transportes.
A Ribeira de Sintra fica localizada a 15 minutos driving distance das praias, a 8 minutos de Sintra, a 20 minutos de Cascais e 40 minutos de Lisboa.
Contact
House 5 Bedrooms
Queluz e Belas, Sintra, Distrito de Lisboa
New · 566m²
With Garage
buy
1.600.000 €
5 bedroom villa with pool and lawned garden in Belas Clube de Campo.
Main areas:
Floor 0:
- Living room 55m2
- Hall 27 m2
- Kitchen 24 m2
- Kitchen 6m2
- Office 14m2
- WC 4m2
1st floor
- Bedroom 13 m2
- Bedroom 19m2
- WC 5m2
- Master Suite with Walk-In Closet 42m2
- Suite 17m2
2nd floor
- Attic 31m2
Floor -1:
- Cinema room 26m2
- WC 4M2
- Suite 18m2
- Hall 11M2
- Laundry room 18 m2
- Engine room 8m2
Garage with parking for 5 cars 194m2.
Located in the prestigious Belas Clube de Campo, this stunning 9-bedroom villa offers the perfect balance between luxury, comfort and security.
Just 30 minutes from the centre of Lisbon and 15 minutes from Sintra, its privileged location guarantees easy access to the main transport routes, such as the A16 and A5, while enjoying a peaceful environment close to all amenities, including schools, transport, pharmacies, cafés, restaurants and hypermarkets.
Spread over two floors, the villa stands out for its excellent east/west sun exposure and is equipped with a wide range of state-of-the-art technologies and amenities: lift, home automation system, photovoltaic panels, central heating and air conditioning.
Inserted in the exclusive Belas Clube de Campo condominium, this property also offers access to a wide range of excellent infrastructures, such as a golf course, tennis court, paddle tennis, health club, school, parapharmacy, and shopping and leisure areas. The condominium also has 24-hour security and individual rubbish collection.
By prior arrangement, the villa can be sold fully equipped and decorated in accordance with the images shown in the advert.
INSIDE LIVING operates in the luxury housing and property investment market. Our team offers a diverse range of excellent services to our clients, such as investor support services, ensuring all the assistance in the selection, purchase, sale or rental of properties, architectural design, interior design, banking and concierge services throughout the process.
Main areas:
Floor 0:
- Living room 55m2
- Hall 27 m2
- Kitchen 24 m2
- Kitchen 6m2
- Office 14m2
- WC 4m2
1st floor
- Bedroom 13 m2
- Bedroom 19m2
- WC 5m2
- Master Suite with Walk-In Closet 42m2
- Suite 17m2
2nd floor
- Attic 31m2
Floor -1:
- Cinema room 26m2
- WC 4M2
- Suite 18m2
- Hall 11M2
- Laundry room 18 m2
- Engine room 8m2
Garage with parking for 5 cars 194m2.
Located in the prestigious Belas Clube de Campo, this stunning 9-bedroom villa offers the perfect balance between luxury, comfort and security.
Just 30 minutes from the centre of Lisbon and 15 minutes from Sintra, its privileged location guarantees easy access to the main transport routes, such as the A16 and A5, while enjoying a peaceful environment close to all amenities, including schools, transport, pharmacies, cafés, restaurants and hypermarkets.
Spread over two floors, the villa stands out for its excellent east/west sun exposure and is equipped with a wide range of state-of-the-art technologies and amenities: lift, home automation system, photovoltaic panels, central heating and air conditioning.
Inserted in the exclusive Belas Clube de Campo condominium, this property also offers access to a wide range of excellent infrastructures, such as a golf course, tennis court, paddle tennis, health club, school, parapharmacy, and shopping and leisure areas. The condominium also has 24-hour security and individual rubbish collection.
By prior arrangement, the villa can be sold fully equipped and decorated in accordance with the images shown in the advert.
INSIDE LIVING operates in the luxury housing and property investment market. Our team offers a diverse range of excellent services to our clients, such as investor support services, ensuring all the assistance in the selection, purchase, sale or rental of properties, architectural design, interior design, banking and concierge services throughout the process.
Contact
House 5 Bedrooms Duplex
Odrinhas (São João das Lampas), São João das Lampas e Terrugem, Sintra, Distrito de Lisboa
247m²
With Garage
buy
760.000 €
Small farm T5 (T2 + 3), with plot area of 1500 m², with complete privacy, high potential, large areas and in excellent condition.
Located in the area of Odrinhas, municipality of Sintra and only 13 km from the village of Ericeira.
The small farm was composed as follows:
Main house:
- Floor 0 with entrance hall, lounge with stove, kitchen with large dining area and access to laundry, social bathroom, suite with wardrobe and bathroom with shower base.
- Floor 1 with hall of the suites with storage area, three suites, two of which have closet and one with access to balcony and one with extra storage area.
The exterior has a lounge with stove and kitchen (*) to support the pool and garden, an office area (*), a gym area (*), garage (*) for two cars with two gates, orchard area with fruit trees and small kennel.
Swimming pool(*) covered with support bathroom.
Townhouse:
House (*)T2 in wood with independent entrance with potential for annual lease.
Equipment:
Kitchen equipped with oven, hob, extractor fan.
Automatic gates, stove, air conditioning in all rooms except the room, smart CCTV system. Water hole in need of pump and treatment.
(*) Areas not existing in the approved project.
* All available information does not exempt the confirmation by the mediator as well as the consultation of the documentation of the property. *
Located in the area of Odrinhas, municipality of Sintra and only 13 km from the village of Ericeira.
The small farm was composed as follows:
Main house:
- Floor 0 with entrance hall, lounge with stove, kitchen with large dining area and access to laundry, social bathroom, suite with wardrobe and bathroom with shower base.
- Floor 1 with hall of the suites with storage area, three suites, two of which have closet and one with access to balcony and one with extra storage area.
The exterior has a lounge with stove and kitchen (*) to support the pool and garden, an office area (*), a gym area (*), garage (*) for two cars with two gates, orchard area with fruit trees and small kennel.
Swimming pool(*) covered with support bathroom.
Townhouse:
House (*)T2 in wood with independent entrance with potential for annual lease.
Equipment:
Kitchen equipped with oven, hob, extractor fan.
Automatic gates, stove, air conditioning in all rooms except the room, smart CCTV system. Water hole in need of pump and treatment.
(*) Areas not existing in the approved project.
* All available information does not exempt the confirmation by the mediator as well as the consultation of the documentation of the property. *
Contact
House 5 Bedrooms
Colares, Sintra, Distrito de Lisboa
290m²
With Garage
buy
1.610.000 €
Villa in Azenhas do Mar with an extraordinary view over the sea. Azenhas do Mar is a very popular area for its beaches, landscapes and quiet. If you are looking to live with tranquility near Lisbon come and visit your new home!
This five-bedroom villa is spread over two floors and basement. On the first floor you can enjoy the social area of the house, with dining room, living room with fireplace, kitchen and social bathroom. On this floor there are also two bedrooms that share a bathroom. On the second floor you can find a spacious suite, two bedrooms that share a bathroom, an atelier and an office. In the basement there is a garage with space for several cars, a workshop and a wine cellar. Outside the villa you can enjoy a large garden with saltwater pool and a terrace with barbecue. The villa is equipped with diesel central heating throughout the house, ambient sound system, central vacuum and hole to fill the pool water and water the garden.
This excellent villa consists of a plot of 2130 square meters and a total construction of 653 square meters.
This five-bedroom villa is spread over two floors and basement. On the first floor you can enjoy the social area of the house, with dining room, living room with fireplace, kitchen and social bathroom. On this floor there are also two bedrooms that share a bathroom. On the second floor you can find a spacious suite, two bedrooms that share a bathroom, an atelier and an office. In the basement there is a garage with space for several cars, a workshop and a wine cellar. Outside the villa you can enjoy a large garden with saltwater pool and a terrace with barbecue. The villa is equipped with diesel central heating throughout the house, ambient sound system, central vacuum and hole to fill the pool water and water the garden.
This excellent villa consists of a plot of 2130 square meters and a total construction of 653 square meters.
Contact
Detached House 5 Bedrooms
S.Maria e S.Miguel, S.Martinho, S.Pedro Penaferrim, Sintra, Distrito de Lisboa
278m²
With Garage
buy
2.600.000 €
Situated in the prestigious area of Beloura, this villa is perfect for those seeking a combination of luxury, comfort, and tranquility.
With a generous plot of 1436m² and a gross construction area of 592m², the villa stands out for its elegant architecture and well-distributed spaces. Ideal for families, it is ready to provide unforgettable moments of social and family life.
The villa features four fantastic suites on the ground floor, a fully equipped kitchen, and an office, perfect for those who need to work from home. A fabulous master suite with a spacious closet completes the entirety of the first floor.
On the -1 floor, there is a large garage with a capacity for four cars, providing security and convenience, a fully equipped laundry room, facilitating daily tasks, and a large office and a multipurpose room with the support of a second kitchen. This space is perfect for supporting the pool area. This entire area has direct access to the garden, where you will find a wonderful pool, perfect for moments of leisure and relaxation, complemented by a barbecue area ideal for outdoor dining and socializing.
The villa is surrounded by a garden with beautiful and well-maintained plants, offering a serene and pleasant environment.
The villa is in excellent condition, reflecting careful and regular maintenance. Every space has been designed to offer maximum comfort and functionality, creating a cozy and sophisticated home.
Porta da Frente Christie’s is a real estate agency that has been operating in the market for over two decades, focusing on the best properties and developments for both sale and rental. The company was selected by the prestigious Christie’s International Real Estate brand to represent Portugal in the areas of Lisbon, Cascais, Oeiras, and Alentejo. Porta da Frente Christie’s primary mission is to provide excellent service to all our clients.
With a generous plot of 1436m² and a gross construction area of 592m², the villa stands out for its elegant architecture and well-distributed spaces. Ideal for families, it is ready to provide unforgettable moments of social and family life.
The villa features four fantastic suites on the ground floor, a fully equipped kitchen, and an office, perfect for those who need to work from home. A fabulous master suite with a spacious closet completes the entirety of the first floor.
On the -1 floor, there is a large garage with a capacity for four cars, providing security and convenience, a fully equipped laundry room, facilitating daily tasks, and a large office and a multipurpose room with the support of a second kitchen. This space is perfect for supporting the pool area. This entire area has direct access to the garden, where you will find a wonderful pool, perfect for moments of leisure and relaxation, complemented by a barbecue area ideal for outdoor dining and socializing.
The villa is surrounded by a garden with beautiful and well-maintained plants, offering a serene and pleasant environment.
The villa is in excellent condition, reflecting careful and regular maintenance. Every space has been designed to offer maximum comfort and functionality, creating a cozy and sophisticated home.
Porta da Frente Christie’s is a real estate agency that has been operating in the market for over two decades, focusing on the best properties and developments for both sale and rental. The company was selected by the prestigious Christie’s International Real Estate brand to represent Portugal in the areas of Lisbon, Cascais, Oeiras, and Alentejo. Porta da Frente Christie’s primary mission is to provide excellent service to all our clients.
Contact
House 5 Bedrooms
Casas Novas, Colares, Sintra, Distrito de Lisboa
Remodelled · 456m²
With Garage
rent
17.000 €
5+2 bedroom villa, furnished, in Colares, Sintra.
Villa completely refurbished recently, combining traditional Portuguese architecture with modern comfort and excellent finishes.
The villa has a 456 sqm private gross area, being inserted in a 660 sqm plot, with an indoor swimming pool of 63 sqm with integrated jacuzzi, garden and terraces.
It is distributed as follows:
Ground Floor
- large dimensioned entry hall: 13 sqm
- living room with fireplace: 37 sqm and dining room: 21 sqm, both with access to the terrace, garden and swimming pool
- fully equipped kitchen with Subzero & Wolf household appliances, also with access to terrace, garden and swimming pool
- office: 15 sqm
- suite: 19 sqm with wardrobes
- bathroom: 6 sqm
- suite: 16 sqm with wardrobes
- bathroom: 5 sqm
Upper Floor
- suite: 14 sqm with an 11 sqm walk-in closet
- bathroom: 6 sqm
- suite: 16 sqm with wardrobes
- bathroom: 4 sqm
- suite: 14 sqm with wardrobes
- bathroom: 4 sqm
Lower Floor
- TV room: 28 sqm
- social bathroom: 5 sqm
- sauna and Turkish bath: 18 sqm
- laundry area: 14 sqm
- storage area: 7 sqm
- garage: 40 sqm with parking space for 2 cars
This villa offers a good sun exposure and great privacy and excellent finishes, radiant floor heating, central heating, air conditioning, double glazed windows and electrical blinds. The bedrooms have Vispring beds and the bathrooms include electrical towel rails. Garage box for 2 cars and the possibility of parking several cars outside.
The exterior spaces of the villa include a large dimensioned garden, a terrace with outdoor seating and a dining area and another terrace with an outdoor kitchen and a barbecue area with a dining area. The swimming pool with integrated jacuzzi has an electrical cover that also heats the water and there is also an area to support the swimming pool with a full private bathroom. In the rent amount it is included the maintenance of the swimming pool and the access to the tennis court with night lighting and to the non-exclusive playground of the property.
Very close to local business, parks and mountains. Ideal for those who like to live in fusion with nature. Just a 5 minutes´ drive from the beaches of Adraga and Praia Grande and close to the most beautiful historical landmarks of Sintra. Located in the small village of Casas Novas, Colares - Sintra, it enjoys magnificent views of the Banzão Valley and along the coast from Praia das Maçãs to Peniche.
Villa completely refurbished recently, combining traditional Portuguese architecture with modern comfort and excellent finishes.
The villa has a 456 sqm private gross area, being inserted in a 660 sqm plot, with an indoor swimming pool of 63 sqm with integrated jacuzzi, garden and terraces.
It is distributed as follows:
Ground Floor
- large dimensioned entry hall: 13 sqm
- living room with fireplace: 37 sqm and dining room: 21 sqm, both with access to the terrace, garden and swimming pool
- fully equipped kitchen with Subzero & Wolf household appliances, also with access to terrace, garden and swimming pool
- office: 15 sqm
- suite: 19 sqm with wardrobes
- bathroom: 6 sqm
- suite: 16 sqm with wardrobes
- bathroom: 5 sqm
Upper Floor
- suite: 14 sqm with an 11 sqm walk-in closet
- bathroom: 6 sqm
- suite: 16 sqm with wardrobes
- bathroom: 4 sqm
- suite: 14 sqm with wardrobes
- bathroom: 4 sqm
Lower Floor
- TV room: 28 sqm
- social bathroom: 5 sqm
- sauna and Turkish bath: 18 sqm
- laundry area: 14 sqm
- storage area: 7 sqm
- garage: 40 sqm with parking space for 2 cars
This villa offers a good sun exposure and great privacy and excellent finishes, radiant floor heating, central heating, air conditioning, double glazed windows and electrical blinds. The bedrooms have Vispring beds and the bathrooms include electrical towel rails. Garage box for 2 cars and the possibility of parking several cars outside.
The exterior spaces of the villa include a large dimensioned garden, a terrace with outdoor seating and a dining area and another terrace with an outdoor kitchen and a barbecue area with a dining area. The swimming pool with integrated jacuzzi has an electrical cover that also heats the water and there is also an area to support the swimming pool with a full private bathroom. In the rent amount it is included the maintenance of the swimming pool and the access to the tennis court with night lighting and to the non-exclusive playground of the property.
Very close to local business, parks and mountains. Ideal for those who like to live in fusion with nature. Just a 5 minutes´ drive from the beaches of Adraga and Praia Grande and close to the most beautiful historical landmarks of Sintra. Located in the small village of Casas Novas, Colares - Sintra, it enjoys magnificent views of the Banzão Valley and along the coast from Praia das Maçãs to Peniche.
Contact
Detached House 5 Bedrooms
S.Maria e S.Miguel, S.Martinho, S.Pedro Penaferrim, Sintra, Distrito de Lisboa
1,260m²
With Garage
buy
2.100.000 €
If you are looking for a villa located in Quinta da Beloura, a 5 bedroom villa with 450 sqm, inserted in an excellent 1.260 sqm land with golf views, this is the ideal property.
Quinta da Beloura is known for its privileged location that combines the serenity of nature with the convenience of the city, enjoys a lot of serenity and security, being full of areas that provide leisure activities such as golf, tennis and paddle. It also provides supermarkets and hypermarket, as well as international schools, such as Tasis and Carlucci American School, and also a tennis school and a riding school. Nearby, there are also luxury hotels, such as Hotel Penha Longa Resort and Hotel Pestana Sintra Golf Resort. It is located 10 minutes away from the village of Cascais and Sintra, being very close to its beaches, 10 minutes away from three shopping centres and also with an excellent access to the motorway to Lisbon and the North of the country.
The villa comprises three floors and it is distributed as follows:
- In the basement there is a garage with 59 sqm, with parking space for two to three cars, a wine cellar and a storage area.
- On the first floor, you enter a hall with a double high ceiling that accesses the second floor. From the hall you have access to the living room, kitchen, dining room, office and two suites. The living room accesses a closed porch of 50 sqm, which was converted into a dining room and living room, a leisure space to socialize with family and friends. The open space kitchen connected to a dining room facilitates the circulation between the two spaces.
On the second floor there is another suite with access to a terrace overlooking the golf, two bedrooms and a large dimensioned bathroom that supports the two bedrooms. One of these bedrooms has access to a terrace overlooking the golf course.
Outside, the leisure area overlooks the golf course, with an ample garden area, with swimming pool and a covered barbecue area where you can dine outdoors. Outdoor parking space and an enclosed area to accommodate your pets.
The whole house is equipped with central heating, solar panels for heating sanitary water, water heater and reversible air conditioning on the enclosed porch.
Come and visit!
Porta da Frente Christie’s is a real estate agency that has been operating in the market for more than two decades. Its focus lays on the highest quality houses and developments, not only in the selling market, but also in the renting market. The company was elected by the prestigious brand Christie’s International Real Estate to represent Portugal in the areas of Lisbon, Cascais, Oeiras and Alentejo. The main purpose of Porta da Frente Christie’s is to offer a top-notch service to our customers.
Quinta da Beloura is known for its privileged location that combines the serenity of nature with the convenience of the city, enjoys a lot of serenity and security, being full of areas that provide leisure activities such as golf, tennis and paddle. It also provides supermarkets and hypermarket, as well as international schools, such as Tasis and Carlucci American School, and also a tennis school and a riding school. Nearby, there are also luxury hotels, such as Hotel Penha Longa Resort and Hotel Pestana Sintra Golf Resort. It is located 10 minutes away from the village of Cascais and Sintra, being very close to its beaches, 10 minutes away from three shopping centres and also with an excellent access to the motorway to Lisbon and the North of the country.
The villa comprises three floors and it is distributed as follows:
- In the basement there is a garage with 59 sqm, with parking space for two to three cars, a wine cellar and a storage area.
- On the first floor, you enter a hall with a double high ceiling that accesses the second floor. From the hall you have access to the living room, kitchen, dining room, office and two suites. The living room accesses a closed porch of 50 sqm, which was converted into a dining room and living room, a leisure space to socialize with family and friends. The open space kitchen connected to a dining room facilitates the circulation between the two spaces.
On the second floor there is another suite with access to a terrace overlooking the golf, two bedrooms and a large dimensioned bathroom that supports the two bedrooms. One of these bedrooms has access to a terrace overlooking the golf course.
Outside, the leisure area overlooks the golf course, with an ample garden area, with swimming pool and a covered barbecue area where you can dine outdoors. Outdoor parking space and an enclosed area to accommodate your pets.
The whole house is equipped with central heating, solar panels for heating sanitary water, water heater and reversible air conditioning on the enclosed porch.
Come and visit!
Porta da Frente Christie’s is a real estate agency that has been operating in the market for more than two decades. Its focus lays on the highest quality houses and developments, not only in the selling market, but also in the renting market. The company was elected by the prestigious brand Christie’s International Real Estate to represent Portugal in the areas of Lisbon, Cascais, Oeiras and Alentejo. The main purpose of Porta da Frente Christie’s is to offer a top-notch service to our customers.
Contact
House 5 Bedrooms Triplex
Galamares (São Martinho), S.Maria e S.Miguel, S.Martinho, S.Pedro Penaferrim, Sintra, Distrito de Lisboa
New · 575m²
With Garage
buy
1.200.000 €
4 Bedroom Villa of contemporary architecture south-facing, designed by renowned architect with excellent sun exposure, luxury finishes, swimming pool with lounge area and outdoor fireplace, in Sintra. The contemporaneity and modernity of the architectural speech allied to the good execution of work and careful choice of materials and finishing equipment.
Located in Sintra, the villa offers the perfect balance between the urban, hectic, fast-paced condition and the bucolic and tranquil universe of the Sintra Mountains and the Atlantic. It is only 30 minutes from the centre of Lisbon, 15 minutes from Cascais and 5 minutes from the beaches of Sintra.
The stunning view to the entire Serra de Sintra captures, at a glance, all the History and Heritage of the place, the genius loci.
Main Areas:
Floor 0:
. Living room 48,94m2
. Kitchen 17,84m2
. Living Room/Office with 12,15m2
. Hall and circulation area 16,15m2
. Vestibule with 2,95m2
. Laundry Room 5,59m2
. Toilet 2,51m2
Floor 1:
. Master Suite with walk-in closet and toilet 22,60m2
. Bedroom 2 with 16,52m2
. Bedroom 3with 16.31m2
. Bedroom 4 with 17.09m2
The final project of this villa can designed up to 358m2 construction above ground, plus its basement of a maximum of 350m2. However the final price must be updated accordingly yo its final design cost ratio/m2.
INSIDE LIVING operates in the luxury housing and real estate investment market. Our team offers a diverse range of excellent services to our clients, such as investor support services, ensuring full accompaniment in the selection, purchase, sale or rental of properties, architectural design, interior design, banking and concierge services throughout the process.
Located in Sintra, the villa offers the perfect balance between the urban, hectic, fast-paced condition and the bucolic and tranquil universe of the Sintra Mountains and the Atlantic. It is only 30 minutes from the centre of Lisbon, 15 minutes from Cascais and 5 minutes from the beaches of Sintra.
The stunning view to the entire Serra de Sintra captures, at a glance, all the History and Heritage of the place, the genius loci.
Main Areas:
Floor 0:
. Living room 48,94m2
. Kitchen 17,84m2
. Living Room/Office with 12,15m2
. Hall and circulation area 16,15m2
. Vestibule with 2,95m2
. Laundry Room 5,59m2
. Toilet 2,51m2
Floor 1:
. Master Suite with walk-in closet and toilet 22,60m2
. Bedroom 2 with 16,52m2
. Bedroom 3with 16.31m2
. Bedroom 4 with 17.09m2
The final project of this villa can designed up to 358m2 construction above ground, plus its basement of a maximum of 350m2. However the final price must be updated accordingly yo its final design cost ratio/m2.
INSIDE LIVING operates in the luxury housing and real estate investment market. Our team offers a diverse range of excellent services to our clients, such as investor support services, ensuring full accompaniment in the selection, purchase, sale or rental of properties, architectural design, interior design, banking and concierge services throughout the process.
Contact
House 5 Bedrooms +3
Queluz e Belas, Sintra, Distrito de Lisboa
383m²
With Garage
buy
2.600.000 €
Villa in the heart of Belas Clube de Campo, a noble area with history and surrounded by a Forest Park.
Large, well-kept grounds with a garden and swimming pool facing south and west.
Modern and bold architecture, with two main volumes interconnected by corridors, stairs, patios and walkways.
Floor distribution:
Ground Floor (Social Area):
Large, bright living room with glass walls, access to the outside and the pool.
Living room with centred fireplace and suspended chimney.
Dining room
fitted kitchen
laundry room
interior patio
toilet
Upper floor:
4 bedrooms, all en suite.
Access to a large balcony.
Master suite with walk-in wardrobe area.
Lower floor:
Guest suite with direct access to a private patio.
Games and cinema room with a generous view of the pool.
Garage 6 cars and technical areas.
Belas is known for being a noble area, a refuge for Portuguese aristocratic families in the 18th and 19th centuries.
Surrounded by nature and green spaces, close to the centre of Lisbon, the beaches of Cascais and the town of Sintra.
Belas Clube de Campo offers a unique lifestyle, with a golf course and excellent greens. The clubhouse is a must
The condominium offers services such as a school, mini-market, hairdresser, parapharmacy, restaurants, health club, swimming pools, tennis, paddle and football courts, playgrounds, as well as 24-hour surveillance.
The villa offers a modern and luxurious environment, a privileged location in Belas Clube de Campo, providing residents with a unique living experience, combined with high quality services and infrastructure. The description emphasises the history of the area, the contemporary architecture of the villa and the variety of amenities available in the condominium.
Porta da Frente Christie’s is a real estate brokerage company that has been working in the market for over two decades, focusing on the best properties and developments, both for sale and for rent. The company was selected by the prestigious Christie’s International Real Estate brand to represent Portugal in the Lisbon, Cascais, Oeiras and Alentejo areas. The main mission of Christie’s Front Door is to provide an excellent service to all our clients.
Large, well-kept grounds with a garden and swimming pool facing south and west.
Modern and bold architecture, with two main volumes interconnected by corridors, stairs, patios and walkways.
Floor distribution:
Ground Floor (Social Area):
Large, bright living room with glass walls, access to the outside and the pool.
Living room with centred fireplace and suspended chimney.
Dining room
fitted kitchen
laundry room
interior patio
toilet
Upper floor:
4 bedrooms, all en suite.
Access to a large balcony.
Master suite with walk-in wardrobe area.
Lower floor:
Guest suite with direct access to a private patio.
Games and cinema room with a generous view of the pool.
Garage 6 cars and technical areas.
Belas is known for being a noble area, a refuge for Portuguese aristocratic families in the 18th and 19th centuries.
Surrounded by nature and green spaces, close to the centre of Lisbon, the beaches of Cascais and the town of Sintra.
Belas Clube de Campo offers a unique lifestyle, with a golf course and excellent greens. The clubhouse is a must
The condominium offers services such as a school, mini-market, hairdresser, parapharmacy, restaurants, health club, swimming pools, tennis, paddle and football courts, playgrounds, as well as 24-hour surveillance.
The villa offers a modern and luxurious environment, a privileged location in Belas Clube de Campo, providing residents with a unique living experience, combined with high quality services and infrastructure. The description emphasises the history of the area, the contemporary architecture of the villa and the variety of amenities available in the condominium.
Porta da Frente Christie’s is a real estate brokerage company that has been working in the market for over two decades, focusing on the best properties and developments, both for sale and for rent. The company was selected by the prestigious Christie’s International Real Estate brand to represent Portugal in the Lisbon, Cascais, Oeiras and Alentejo areas. The main mission of Christie’s Front Door is to provide an excellent service to all our clients.
Contact
House 5 Bedrooms
S.Maria e S.Miguel, S.Martinho, S.Pedro Penaferrim, Sintra, Distrito de Lisboa
464m²
With Garage
buy
1.790.000 €
5 Bedroom villa with breathtaking views to Sintra mountains and its palaces, facing south a hidden gem with privacy with a lawned garden with swimming pool, orchard, vegetable garden and a comfortable terrace for the family, set in a 1.500m2 plot with a truly charming nature atmosphere.
Main Areas:
Floor 0
- Living room 40m2
- Fully equipped kitchen 18m2
- Kitchen 20m2
- Laundry room 16m2
- Dining Room 25m2
- Secondary living room 20 m2
- Bedroom 12 m2
- WC
- Bedroom 14m2
- Social WC
- Bedroom 16m2
- WC
- Bedroom 16 m2
Floor 1
- Office 16 m2
- Master Suite 26m2 with access to balcony and Walk-In Closet 25m2
Large 200m2 garage with parking space for 8 cars.
Equipped with central heating, cooling and dehumidifier (heat pump) in all rooms for greater energy savings. It also has an alarm, 1 borehole and automatic irrigation.
It is located just a few minutes from the centre of Sintra, the A5 and A16 motorways, Maçãs beach and golf courses, next to restaurants, services and leisure facilities.
INSIDE LIVING operates in the luxury housing and property investment market. Our team offers a diversified range of excellent services to our clients, such as investor support services, ensuring all assistance in the selection, purchase, sale or rental of properties, architectural design, interior design, banking and concierge services throughout the process.
Main Areas:
Floor 0
- Living room 40m2
- Fully equipped kitchen 18m2
- Kitchen 20m2
- Laundry room 16m2
- Dining Room 25m2
- Secondary living room 20 m2
- Bedroom 12 m2
- WC
- Bedroom 14m2
- Social WC
- Bedroom 16m2
- WC
- Bedroom 16 m2
Floor 1
- Office 16 m2
- Master Suite 26m2 with access to balcony and Walk-In Closet 25m2
Large 200m2 garage with parking space for 8 cars.
Equipped with central heating, cooling and dehumidifier (heat pump) in all rooms for greater energy savings. It also has an alarm, 1 borehole and automatic irrigation.
It is located just a few minutes from the centre of Sintra, the A5 and A16 motorways, Maçãs beach and golf courses, next to restaurants, services and leisure facilities.
INSIDE LIVING operates in the luxury housing and property investment market. Our team offers a diversified range of excellent services to our clients, such as investor support services, ensuring all assistance in the selection, purchase, sale or rental of properties, architectural design, interior design, banking and concierge services throughout the process.
Contact
House 5 Bedrooms
Banzão, Colares, Sintra, Distrito de Lisboa
308m²
With Garage
rent
6.250 €
Completely renovated 5 bedroom villa, for rent with or without furniture, located in Pinhal do Banzão, close to the beaches and the Sintra Mountains. This two-storey villa, garage, annex and tennis court, is set on a generous plot of 1645 sqm, surrounded by stone pines, a typical tree of that area. It has a floor area of 308 sqm, distributed as follows:
Ground floor: Entrance hall, living room with fireplace, dining room both with exit to terrace and garden, equipped kitchen, laundry area. On this floor there is also a suite and a guest bathroom; Upper floor: Hall of bedrooms, 2 very spacious suites with closets, 2 bedrooms with a bathroom, a balcony that accompanies the entire floor with unobstructed views over the garden and the pine forest. The property includes a box garage with electric charging system and, in addition, has a spacious patio with the capacity to park several vehicles. The exterior also has a pleasant barbecue area and swimming pool, perfect for leisure time. This villa is brand new and stands out for its excellent sun exposure, the calm and quiet area and also for the proximity to all commerce, great restaurants, international schools and 2 minutes from beaches.
Ground floor: Entrance hall, living room with fireplace, dining room both with exit to terrace and garden, equipped kitchen, laundry area. On this floor there is also a suite and a guest bathroom; Upper floor: Hall of bedrooms, 2 very spacious suites with closets, 2 bedrooms with a bathroom, a balcony that accompanies the entire floor with unobstructed views over the garden and the pine forest. The property includes a box garage with electric charging system and, in addition, has a spacious patio with the capacity to park several vehicles. The exterior also has a pleasant barbecue area and swimming pool, perfect for leisure time. This villa is brand new and stands out for its excellent sun exposure, the calm and quiet area and also for the proximity to all commerce, great restaurants, international schools and 2 minutes from beaches.
Contact
Detached House 5 Bedrooms Duplex
Azenhas do Mar, Colares, Sintra, Distrito de Lisboa
410m²
With Garage
buy
1.250.000 €
House located 400 meters from Praia das Azenhas do Mar and the center of
Village, built in the 90s, consisting of land of 1,600 m2, with
large area paved with rustic blue Cascais stone. pine forest zone,
that connects the village of Janas to Azenhas do Mar.
Comprising ground floor with large kitchen and laundry room. office with
private bathroom, two lounges measuring around 40 m2 each with
each other, and a large marble fireplace and a bar attached to one of the lounges and
storage and wine cellar. On the ground floor, two wide corridors and a
Service bathroom.
On the first floor, there is the bedroom area with about 30 m2 each and
private full bathrooms in each plus a small
children’s or teenager’s room.
Access to the gallery area on the first floor is via a wide staircase.
smooth climb and 1.50 m wide.
Flooring in social areas in marble and rustic brick and wood
(not a floating floor) solid sucupira, like all the doors
interiors, exteriors and windows.
Two entrance doors, one main and one service.
Outside garage with 25 m2 with capacity for one car and wide
parking zones.
Access to the property is via an opening gate.
automatic.
Artesian hole 110 m2 deep, for water to be used
for watering and gardening.
Total construction area of 410 m2 which includes a 38m2 garage
Village, built in the 90s, consisting of land of 1,600 m2, with
large area paved with rustic blue Cascais stone. pine forest zone,
that connects the village of Janas to Azenhas do Mar.
Comprising ground floor with large kitchen and laundry room. office with
private bathroom, two lounges measuring around 40 m2 each with
each other, and a large marble fireplace and a bar attached to one of the lounges and
storage and wine cellar. On the ground floor, two wide corridors and a
Service bathroom.
On the first floor, there is the bedroom area with about 30 m2 each and
private full bathrooms in each plus a small
children’s or teenager’s room.
Access to the gallery area on the first floor is via a wide staircase.
smooth climb and 1.50 m wide.
Flooring in social areas in marble and rustic brick and wood
(not a floating floor) solid sucupira, like all the doors
interiors, exteriors and windows.
Two entrance doors, one main and one service.
Outside garage with 25 m2 with capacity for one car and wide
parking zones.
Access to the property is via an opening gate.
automatic.
Artesian hole 110 m2 deep, for water to be used
for watering and gardening.
Total construction area of 410 m2 which includes a 38m2 garage
Contact
House 5 Bedrooms +1
S.Maria e S.Miguel, S.Martinho, S.Pedro Penaferrim, Sintra, Distrito de Lisboa
518m²
With Garage
buy
2.700.000 €
5+1 bedroom villa Penha Longa
Located in the prestigious condominium Penha Longa, in the exquisite area of Cascais/ Sintra, this 5+1 bedroom villa offers a perfect combination of luxury, comfort and serenity. Inserted in a plot of 432.50 sqm, with a 518 sqm gross construction area, this property was completely refurbished in 2020. The excellent quality finishes and careful choice of materials provide it an aura of sophistication and modernity, complemented by excellent sun exposure.
The villa is distributed over 3 floors:
Ground Floor.
- entrance hall leading us to a spacious living room. This space, with a charming fireplace, is ideal for moments of family or social coexistence, providing a harmonious transition to the outdoor terrace. The terrace, equipped with a barbecue area, is cosy and perfect for al fresco dining. It also has a private garden.
- Social Bathroom
- Modern and fully equipped kitchen, being an invitation to gastronomy. With a practical and very functional dining area.
- Two suites
First Floor
- Master suite, which includes two spacious walk-in closets. The suite also has a private balcony, an ideal space to relax and enjoy the unobstructed views. Adjacent to the master suite, an office offers the perfect space to work from home, with the tranquillity required for concentration and productivity.
Floor -1 with natural light
- Multipurpose Room, ready to adapt to your needs, whether as a games´ room, cinema, or leisure space.
- Two additional suites, each offering comfort and privacy.
- Gym, fully equipped and with direct access to the garden, encourages an active and healthy lifestyle.
- Laundry area
- Full private bathroom
Completing this exceptional offer, the villa has a box garage with capacity for two cars, ensuring safety and convenience. This villa in Penha Longa is not just a home; it’s a lifestyle. The privileged location offers proximity to golf courses, international schools and all the amenities you need, while enjoying the safety and serenity of one of the most exclusive condominiums in Cascais.
This villa represents a rare opportunity to live in a dream location, combining luxury, privacy and unparalleled quality of life.
Quinta de Penha Longa is one of the most prestigious condominiums in Sintra/ Cascais, with about 220,000 sqm, inserted in an idyllic landscape, with Hotel Ritz Carlton, 27-hole golf course, tennis and paddle courts, Spa, chapel, equestrian school and restaurant awarded with a Michelin star (Arola) making it one of the most sought after places to live with great quality and tranquillity, but at the gates of Lisbon.
It is a 5 minutes driving distance from the American School CAISL and TASIS, the College S. José do Ramalhão, the Business Centre of Beloura and CascaiShopping, thus having in the vicinity a great offer of local business and services. 2 minutes away from the accesses to A16 and A5 motorways, ten minutes away from the centre of Estoril, fifteen minutes away from S. Pedro de Sintra and 30 minutes away from Lisbon.
Located in the prestigious condominium Penha Longa, in the exquisite area of Cascais/ Sintra, this 5+1 bedroom villa offers a perfect combination of luxury, comfort and serenity. Inserted in a plot of 432.50 sqm, with a 518 sqm gross construction area, this property was completely refurbished in 2020. The excellent quality finishes and careful choice of materials provide it an aura of sophistication and modernity, complemented by excellent sun exposure.
The villa is distributed over 3 floors:
Ground Floor.
- entrance hall leading us to a spacious living room. This space, with a charming fireplace, is ideal for moments of family or social coexistence, providing a harmonious transition to the outdoor terrace. The terrace, equipped with a barbecue area, is cosy and perfect for al fresco dining. It also has a private garden.
- Social Bathroom
- Modern and fully equipped kitchen, being an invitation to gastronomy. With a practical and very functional dining area.
- Two suites
First Floor
- Master suite, which includes two spacious walk-in closets. The suite also has a private balcony, an ideal space to relax and enjoy the unobstructed views. Adjacent to the master suite, an office offers the perfect space to work from home, with the tranquillity required for concentration and productivity.
Floor -1 with natural light
- Multipurpose Room, ready to adapt to your needs, whether as a games´ room, cinema, or leisure space.
- Two additional suites, each offering comfort and privacy.
- Gym, fully equipped and with direct access to the garden, encourages an active and healthy lifestyle.
- Laundry area
- Full private bathroom
Completing this exceptional offer, the villa has a box garage with capacity for two cars, ensuring safety and convenience. This villa in Penha Longa is not just a home; it’s a lifestyle. The privileged location offers proximity to golf courses, international schools and all the amenities you need, while enjoying the safety and serenity of one of the most exclusive condominiums in Cascais.
This villa represents a rare opportunity to live in a dream location, combining luxury, privacy and unparalleled quality of life.
Quinta de Penha Longa is one of the most prestigious condominiums in Sintra/ Cascais, with about 220,000 sqm, inserted in an idyllic landscape, with Hotel Ritz Carlton, 27-hole golf course, tennis and paddle courts, Spa, chapel, equestrian school and restaurant awarded with a Michelin star (Arola) making it one of the most sought after places to live with great quality and tranquillity, but at the gates of Lisbon.
It is a 5 minutes driving distance from the American School CAISL and TASIS, the College S. José do Ramalhão, the Business Centre of Beloura and CascaiShopping, thus having in the vicinity a great offer of local business and services. 2 minutes away from the accesses to A16 and A5 motorways, ten minutes away from the centre of Estoril, fifteen minutes away from S. Pedro de Sintra and 30 minutes away from Lisbon.
Contact
Detached House 5 Bedrooms Triplex
São João das Lampas e Terrugem, Sintra, Distrito de Lisboa
270m²
With Garage
buy
980.000 €
Excellent house with large areas, isolated, in perfect tranquility and harmony with the rural area of S.João das Lampas in a dead end street.
The house is spread over 3 floors, including the basement, the ground floor and the first floor.
Entrance hall with access to two doors, one that leads to the private area with 2 bedrooms and 1 bathroom and a suite with bathroom and closet, and the other, with access to the basement.
Also on the ground floor we have the dining and living room and the kitchen and access to the upper floor where we have a mezzanine that serves as a work studio with superb views and also a suite with bathroom and closet and several storage areas. ...
In the basement we have a spacious laundry area, a bedroom suite with a private bathroom and a huge leisure room with access to an open garage area for several cars and storage space.
The house is covered with excellent finishes, ornamental stone on the walls, ceramic tiles on the floor and solid wooden flooring, well-equipped bathrooms and endowed with immense natural light.
Outside, there is a huge patio and terraces between garden areas with descending areas with access to the barbecue house, kennel, several storage rooms and poultry houses.
The house has enormous potential, it has a water well, oil-fired central heating, double glazing, 6 solar panels, a stove and septic tank. There is a swimming pool, however in need of repair.
In the middle of the countryside and 15 minutes from Sintra or the beaches of São Julião and 45 minutes from Lisbon, the house can also be expanded onto the immense outdoor patio, enjoying a good vegetable garden or other destination you wish to give it.
The house is spread over 3 floors, including the basement, the ground floor and the first floor.
Entrance hall with access to two doors, one that leads to the private area with 2 bedrooms and 1 bathroom and a suite with bathroom and closet, and the other, with access to the basement.
Also on the ground floor we have the dining and living room and the kitchen and access to the upper floor where we have a mezzanine that serves as a work studio with superb views and also a suite with bathroom and closet and several storage areas. ...
In the basement we have a spacious laundry area, a bedroom suite with a private bathroom and a huge leisure room with access to an open garage area for several cars and storage space.
The house is covered with excellent finishes, ornamental stone on the walls, ceramic tiles on the floor and solid wooden flooring, well-equipped bathrooms and endowed with immense natural light.
Outside, there is a huge patio and terraces between garden areas with descending areas with access to the barbecue house, kennel, several storage rooms and poultry houses.
The house has enormous potential, it has a water well, oil-fired central heating, double glazing, 6 solar panels, a stove and septic tank. There is a swimming pool, however in need of repair.
In the middle of the countryside and 15 minutes from Sintra or the beaches of São Julião and 45 minutes from Lisbon, the house can also be expanded onto the immense outdoor patio, enjoying a good vegetable garden or other destination you wish to give it.
Contact
Semi-Detached House 5 Bedrooms Triplex
Alvarinhos (São João das Lampas), São João das Lampas e Terrugem, Sintra, Distrito de Lisboa
296m²
With Garage
buy
590.000 €
T5, villa of 3 Floors with Basement, R / C and 1st floor
With large areas in Alvarinhos - Between the countryside, and the sea near the city.
Living room with heat recuperator, heat pump for central heating with pre-installation of solar panels, double glazing, electric shutters, central vacuum and equipped kitchen.
R/C
Hall 15.45m2
Common room 40m2
Kitchen 18.80m2
Office 12.25m2
I. S. 4.83m2
rods
1 Floor
Large hall 12m2
Bedroom 20.20m2 with built-in wardrobes
Bedroom 14m2 with built-in wardrobes
I. S. support to both rooms 5.52m2
Suite bedroom with closet 14m2 + 12.25m2 (26.25m2) with I. S. 4.83M2 with built-in wardrobes
All with sticks
Spend 2.45m2 with access to the attic
Basement
Garage with 115m2 for 4 cars with I. S. 3 m2, with windows and plenty of light
Excellent sun exposure, overlooking the countryside and easy access
Energy certificate in progress.
With large areas in Alvarinhos - Between the countryside, and the sea near the city.
Living room with heat recuperator, heat pump for central heating with pre-installation of solar panels, double glazing, electric shutters, central vacuum and equipped kitchen.
R/C
Hall 15.45m2
Common room 40m2
Kitchen 18.80m2
Office 12.25m2
I. S. 4.83m2
rods
1 Floor
Large hall 12m2
Bedroom 20.20m2 with built-in wardrobes
Bedroom 14m2 with built-in wardrobes
I. S. support to both rooms 5.52m2
Suite bedroom with closet 14m2 + 12.25m2 (26.25m2) with I. S. 4.83M2 with built-in wardrobes
All with sticks
Spend 2.45m2 with access to the attic
Basement
Garage with 115m2 for 4 cars with I. S. 3 m2, with windows and plenty of light
Excellent sun exposure, overlooking the countryside and easy access
Energy certificate in progress.
Contact
House 5 Bedrooms
Albarraque (Rio de Mouro), Sintra, Distrito de Lisboa
Refurbished · 200m²
With Garage
buy
575.000 €
Moradia T5 em Remodelação, com logradouro amplo e espaço para estacionar 2 viaturas. Poderá ser habitada como uma moradia bifamiliar
A moradia é composta no R/C por hall de entrada com acesso a cozinha, 3 quartos com roupeiro embutido e casa de banho.
No 1º andar por hall de acesso a segunda cozinha, casa de banho, quarto e amplo salão. Este piso permite o acesso a sotão com muito espaço e diversas Velux, com bastante luz natural no local.
Na cave dispõe de hall de circulação, com acesso a casa de banho, amplo espaço de arrumos, quarto e salão com lareira e acesso a generoso logradouro.
Localizada em Albarraque, num bairro exclusivo de moradias, a poucos minutos de distância da Quinta da Beloura, bem como zona de comércio e serviços como o Shopping Alegro Sintra, Cascais Shopping. Tem ainda facilidade de acessos à A16, A5 e IC19.
Marque já a sua Visita!
A moradia é composta no R/C por hall de entrada com acesso a cozinha, 3 quartos com roupeiro embutido e casa de banho.
No 1º andar por hall de acesso a segunda cozinha, casa de banho, quarto e amplo salão. Este piso permite o acesso a sotão com muito espaço e diversas Velux, com bastante luz natural no local.
Na cave dispõe de hall de circulação, com acesso a casa de banho, amplo espaço de arrumos, quarto e salão com lareira e acesso a generoso logradouro.
Localizada em Albarraque, num bairro exclusivo de moradias, a poucos minutos de distância da Quinta da Beloura, bem como zona de comércio e serviços como o Shopping Alegro Sintra, Cascais Shopping. Tem ainda facilidade de acessos à A16, A5 e IC19.
Marque já a sua Visita!
Contact
Semi-Detached House 5 Bedrooms
Linhó (São Pedro Penaferrim), S.Maria e S.Miguel, S.Martinho, S.Pedro Penaferrim, Sintra, Distrito de Lisboa
172m²
With Garage
buy
550.000 €
Linhó /Sintra Semi-detached House T5 . Composed of floor 0: garage, entrance hall with access to terrace. Floor 1 : hall, equipped kitchen, with dining room, living room with fireplace, terrace. Floor 2: three bedrooms with wardrobes and balcony, office, two bathrooms. Floor 3: two bedrooms, bathroom. The villa has an annex T1 with 45m2 with independent entrance. Located in the center of Linhó, it is a few meters from international and national school infrastructures, various services such as supermarkets, and traditional commerce.
Contact
Detached House 5 Bedrooms
Penha Longa (São Pedro Penaferrim), S.Maria e S.Miguel, S.Martinho, S.Pedro Penaferrim, Sintra, Distrito de Lisboa
332m²
With Garage
buy
2.200.000 €
4 +1 bedroom villa of traditional Portuguese construction in excellent condition, set in a plot of 1290m2 in Quinta da Beloura, next to the golf course
Located just 3 km from the main accesses to Lisbon and a few meters from the 2 international schools.
Quinta da Beloura is a prestigious location in Sintra, Portugal, known for its luxurious residential properties. A luxury villa with typical Portuguese architecture in this area can be described as follows:
Description of the Luxury Villa in Quinta da Beloura
Architecture and Style:
This luxury villa in Quinta da Beloura features traditional Portuguese architecture, reflecting the country’s rich cultural heritage. Architectural details such as columns and window frames lend a rustic and elegant charm to the residence.
Interior:
The interiors are a harmonious blend of modern comfort and classic style. The floors are clad with high-quality wood, The large living and dining rooms are lit by large windows that let in plenty of natural light, offering stunning views of the surrounding gardens.
Quarters:
Rooms are spacious, with luxury suites that include large walk-in closets and en-suite bathrooms outfitted with marble finishes, freestanding tubs, and showers. The interior decoration maintains coherence with the Portuguese style, using high-quality fabrics and furniture that refer to the traditional, but with a contemporary touch.
Kitchen:
The kitchen is modern and functional, equipped with state-of-the-art appliances, natural stone countertops and custom cabinetry. The design allows for a welcoming and practical atmosphere, perfect for both family meals and entertaining.
Exterior:
The property is set in large landscaped grounds, with landscaped gardens that include a variety of native plants, mature trees and outdoor play areas. The villa features a private swimming pool, surrounded by a terrace, ideal for sunbathing and relaxing. Additionally, there is a BBQ area and a covered patio that provides a perfect space for al fresco dining.
Amenities & Safety:
Quinta da Beloura is known for offering a range of high-end amenities, including golf courses, equestrian centres, gyms, spas, and 24-hour security. The location provides a quiet and safe environment, with easy access to the main thoroughfares of Sintra, Cascais and Lisbon, as well as proximity to international schools, shopping centres and gourmet restaurants.
Living in a luxury villa in Quinta da Beloura with typical Portuguese architecture is a unique experience that combines tradition and modernity, offering a sophisticated and comfortable lifestyle, surrounded by beautiful landscapes and with access to high-level services.
Contact us for more information!
#ref:MT5-BR-370-24
Located just 3 km from the main accesses to Lisbon and a few meters from the 2 international schools.
Quinta da Beloura is a prestigious location in Sintra, Portugal, known for its luxurious residential properties. A luxury villa with typical Portuguese architecture in this area can be described as follows:
Description of the Luxury Villa in Quinta da Beloura
Architecture and Style:
This luxury villa in Quinta da Beloura features traditional Portuguese architecture, reflecting the country’s rich cultural heritage. Architectural details such as columns and window frames lend a rustic and elegant charm to the residence.
Interior:
The interiors are a harmonious blend of modern comfort and classic style. The floors are clad with high-quality wood, The large living and dining rooms are lit by large windows that let in plenty of natural light, offering stunning views of the surrounding gardens.
Quarters:
Rooms are spacious, with luxury suites that include large walk-in closets and en-suite bathrooms outfitted with marble finishes, freestanding tubs, and showers. The interior decoration maintains coherence with the Portuguese style, using high-quality fabrics and furniture that refer to the traditional, but with a contemporary touch.
Kitchen:
The kitchen is modern and functional, equipped with state-of-the-art appliances, natural stone countertops and custom cabinetry. The design allows for a welcoming and practical atmosphere, perfect for both family meals and entertaining.
Exterior:
The property is set in large landscaped grounds, with landscaped gardens that include a variety of native plants, mature trees and outdoor play areas. The villa features a private swimming pool, surrounded by a terrace, ideal for sunbathing and relaxing. Additionally, there is a BBQ area and a covered patio that provides a perfect space for al fresco dining.
Amenities & Safety:
Quinta da Beloura is known for offering a range of high-end amenities, including golf courses, equestrian centres, gyms, spas, and 24-hour security. The location provides a quiet and safe environment, with easy access to the main thoroughfares of Sintra, Cascais and Lisbon, as well as proximity to international schools, shopping centres and gourmet restaurants.
Living in a luxury villa in Quinta da Beloura with typical Portuguese architecture is a unique experience that combines tradition and modernity, offering a sophisticated and comfortable lifestyle, surrounded by beautiful landscapes and with access to high-level services.
Contact us for more information!
#ref:MT5-BR-370-24
Contact
House 5 Bedrooms Triplex
Serra do Casal de Cambra, Queluz e Belas, Sintra, Distrito de Lisboa
Under construction · 362m²
With Garage
buy
1.350.000 €
Valley Lux is the name chosen for this exclusive villa with 5 bedrooms and an extra lounge, in typology T3+3, which is born with an emphasis on luxury, refinement and comfort, surrounded by mountains, nature and fresh air.
Consultant Responsible for the sale of the Property: SOHEL PYARALI
Location:
Next to Belas Clube de Campo, located in an urbanisation of contemporary construction villas, where nature and modernity merge and make this place ideal to live.
The quick accesses are close, being 5 min from the A9 CREL and the IC17 CRIL, allowing you to be in Lisbon in 15 min.
The place where we can live in the calm and peace of the mountains, but being quickly close to schools, shops and services.
Description:
Extraordinary 3+3 bedroom villa that excels in luxury, quality, generous areas and comfort.
In a prominent position in its urbanisation, this villa is located on a corner plot of 422m2 and will have its front facing an incredible sun exposure.
Distributed over 3 floors, it has a garage space on the side of the house.
On the 0th floor, there is an open space surrounded by windows with a total of 75m2, where we can find:
- Magnificent living room with beautiful fireplace and access to balcony and terrace;
- The kitchen will have an island and high-end finishes, namely, walnut wood and grey lacquered cabinets and marble effect stone countertops;
- In addition, we will have a guest bathroom covered in magnificent ceramic panels of superior quality.
On the 1st floor, there are 3 suites in all:
- 2 suites with closets and private bathrooms with shower and windows;
- Incredible master suite with a walk-in closet, bathroom with double sinks/showers and access to a huge balcony with a unique unobstructed view in an authentic luxury setting.
On the -1 floor, we find:
- An extra hall that can serve as a multipurpose space;
- 2 additional bedrooms with windows from top to bottom and direct access to the outdoor area;
- A complete fifth bathroom with shower tray, which supports this floor.
Outside we find:
- Main garden with magnificent swimming pool with built-in jacuzzi and waterfall column, all of it surrounded by a deck and lawn area, resulting in an authentic oasis of luxury;
- Area with barbecue and washbasin for outdoor dining;
- Side garden with garden area with automatic irrigation.
Key features:
- Kitchen with fully equipped island;
- 3 suites + 2 bedrooms + 1 extra room in -1;
- Balconies with unobstructed views;
- High-quality wooden kitchen furniture;
- Vinyl flooring, offering incredible durability and quality;
- Bathroom tiles in luxurious Italian Kerlite;
- Suspended Crockery, Toilets and Bathroom Furniture;
- Bedrooms with matt lacquered white wardrobes with LED lighting inside;
- Automatic black-outs;
- Garage on the side of the house;
- Sliding PVC window frames in double glazing with thermal cut;
- Built-in air conditioning;
- Solar Panels;
- Pre-installation of CCTV circuit;
- Exterior walls in perforated brick masonry covered with glass and granite;
- False ceilings with built-in LED lights;
- Technical systems: 1 electric heat pump for DHW;
- Swimming pool surrounded by deck and garden.
For more information, please contact the responsible consultant: 9️2️5️9️6️0️8️3️1️
Always at your disposal,
DIAMOND’S PORTUGAL Team
facebook. com/diamondsportugal
instagram. com/diamondsportugal
*Shaping Outstanding Deals*
Powered by: Agência Kasas de Portugal - AMI 9049.
Consultant Responsible for the sale of the Property: SOHEL PYARALI
Location:
Next to Belas Clube de Campo, located in an urbanisation of contemporary construction villas, where nature and modernity merge and make this place ideal to live.
The quick accesses are close, being 5 min from the A9 CREL and the IC17 CRIL, allowing you to be in Lisbon in 15 min.
The place where we can live in the calm and peace of the mountains, but being quickly close to schools, shops and services.
Description:
Extraordinary 3+3 bedroom villa that excels in luxury, quality, generous areas and comfort.
In a prominent position in its urbanisation, this villa is located on a corner plot of 422m2 and will have its front facing an incredible sun exposure.
Distributed over 3 floors, it has a garage space on the side of the house.
On the 0th floor, there is an open space surrounded by windows with a total of 75m2, where we can find:
- Magnificent living room with beautiful fireplace and access to balcony and terrace;
- The kitchen will have an island and high-end finishes, namely, walnut wood and grey lacquered cabinets and marble effect stone countertops;
- In addition, we will have a guest bathroom covered in magnificent ceramic panels of superior quality.
On the 1st floor, there are 3 suites in all:
- 2 suites with closets and private bathrooms with shower and windows;
- Incredible master suite with a walk-in closet, bathroom with double sinks/showers and access to a huge balcony with a unique unobstructed view in an authentic luxury setting.
On the -1 floor, we find:
- An extra hall that can serve as a multipurpose space;
- 2 additional bedrooms with windows from top to bottom and direct access to the outdoor area;
- A complete fifth bathroom with shower tray, which supports this floor.
Outside we find:
- Main garden with magnificent swimming pool with built-in jacuzzi and waterfall column, all of it surrounded by a deck and lawn area, resulting in an authentic oasis of luxury;
- Area with barbecue and washbasin for outdoor dining;
- Side garden with garden area with automatic irrigation.
Key features:
- Kitchen with fully equipped island;
- 3 suites + 2 bedrooms + 1 extra room in -1;
- Balconies with unobstructed views;
- High-quality wooden kitchen furniture;
- Vinyl flooring, offering incredible durability and quality;
- Bathroom tiles in luxurious Italian Kerlite;
- Suspended Crockery, Toilets and Bathroom Furniture;
- Bedrooms with matt lacquered white wardrobes with LED lighting inside;
- Automatic black-outs;
- Garage on the side of the house;
- Sliding PVC window frames in double glazing with thermal cut;
- Built-in air conditioning;
- Solar Panels;
- Pre-installation of CCTV circuit;
- Exterior walls in perforated brick masonry covered with glass and granite;
- False ceilings with built-in LED lights;
- Technical systems: 1 electric heat pump for DHW;
- Swimming pool surrounded by deck and garden.
For more information, please contact the responsible consultant: 9️2️5️9️6️0️8️3️1️
Always at your disposal,
DIAMOND’S PORTUGAL Team
facebook. com/diamondsportugal
instagram. com/diamondsportugal
*Shaping Outstanding Deals*
Powered by: Agência Kasas de Portugal - AMI 9049.
Contact
Detached House 5 Bedrooms
Algueirão-Mem Martins, Sintra, Distrito de Lisboa
310m²
With Garage
buy
537.000 €
(ref:C (telefone) Venha conhecer esta excelente moradia de tipologia T5, no centro de Mem Martins, composta por 3 pisos e dividida da seguinte forma:
Rés-do-Chão:
- Ampla sala de estar;
- 1 sala de jantar ideal para convívios em família e com amigos;
- Enorme cozinha equipada com área para refeições;
- Casa de banho completa de serviço;
- Acesso direto ao jardim com cerca de 500m2 e arvores de frutos.
1º Andar:
- 3 grandes quartos todos com varanda e vista desafogada;
- Suite principal com casa de banho privada, ideal para maior privacidade;
- 1 casa de banho completa.
Sótão:
Espaço amplo que poderá adaptar às suas necessidades, fazer quarto, escritório ou zona de brincadeira para crianças.
Exterior:
- Jardim privado ou espaço exterior, ideal para atividades ao ar livre.
- Estacionamento disponível , garagem fechada para 2 carros e espaço exterior.
Esta moradia combina conforto e espaço, sendo ideal para famílias que procuram um lar bem localizado e com toda a comodidade.
Venha conhecer!
Agora estamos abertos de segunda-feira a domingo, venha visitar-nos!
Casas São Paixões!
Rés-do-Chão:
- Ampla sala de estar;
- 1 sala de jantar ideal para convívios em família e com amigos;
- Enorme cozinha equipada com área para refeições;
- Casa de banho completa de serviço;
- Acesso direto ao jardim com cerca de 500m2 e arvores de frutos.
1º Andar:
- 3 grandes quartos todos com varanda e vista desafogada;
- Suite principal com casa de banho privada, ideal para maior privacidade;
- 1 casa de banho completa.
Sótão:
Espaço amplo que poderá adaptar às suas necessidades, fazer quarto, escritório ou zona de brincadeira para crianças.
Exterior:
- Jardim privado ou espaço exterior, ideal para atividades ao ar livre.
- Estacionamento disponível , garagem fechada para 2 carros e espaço exterior.
Esta moradia combina conforto e espaço, sendo ideal para famílias que procuram um lar bem localizado e com toda a comodidade.
Venha conhecer!
Agora estamos abertos de segunda-feira a domingo, venha visitar-nos!
Casas São Paixões!
Contact
See more Houses in Sintra
Bedrooms
Zones
Can’t find the property you’re looking for?
