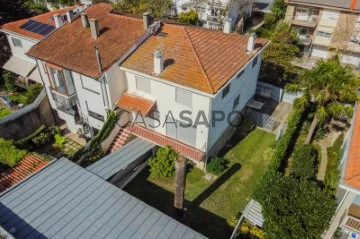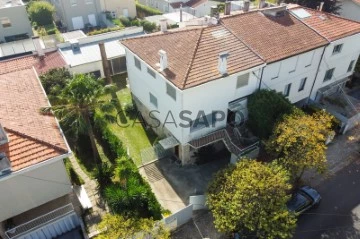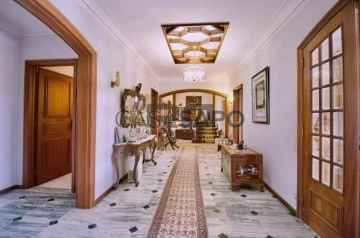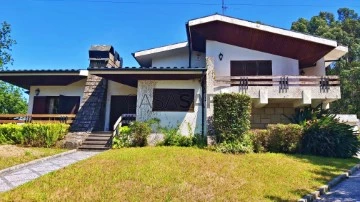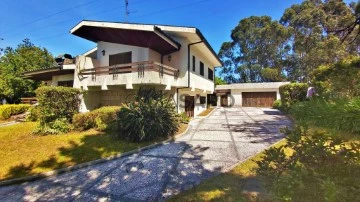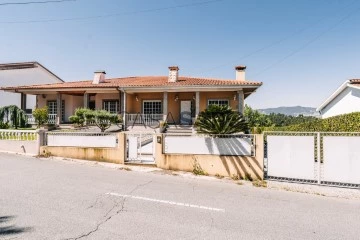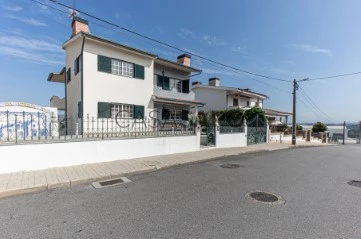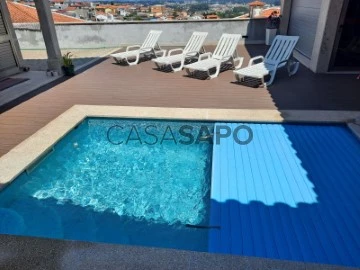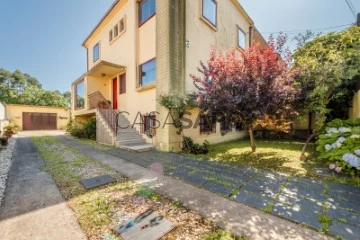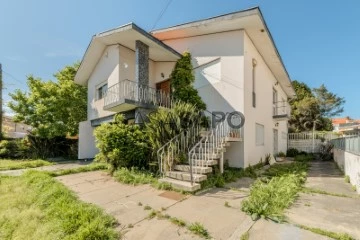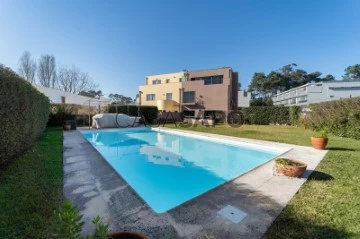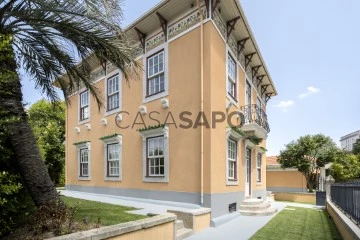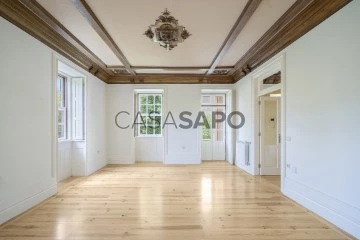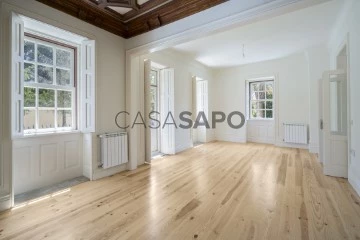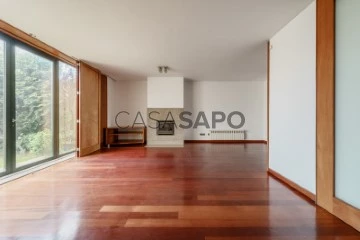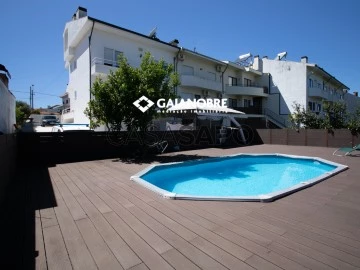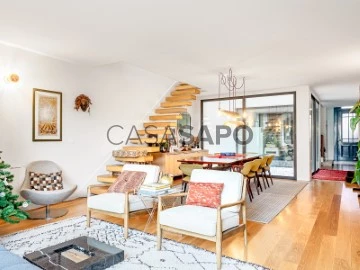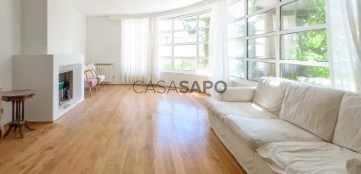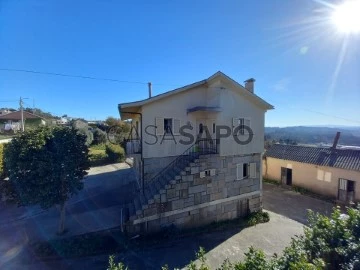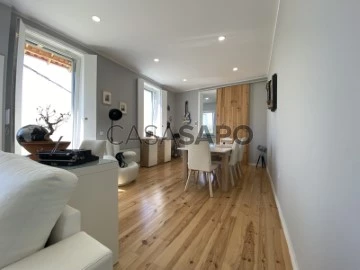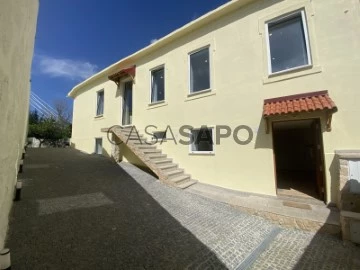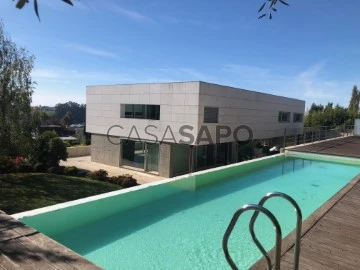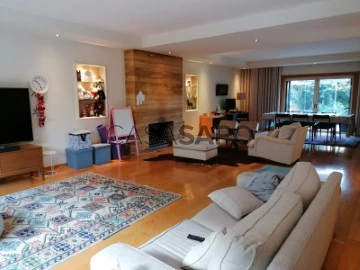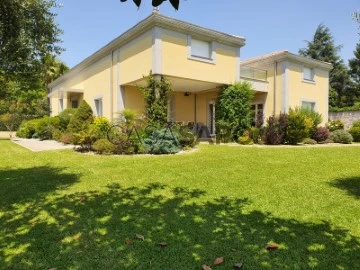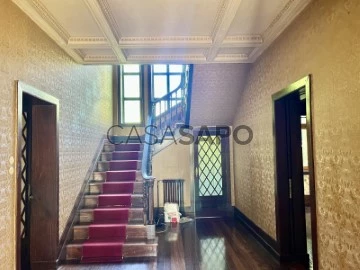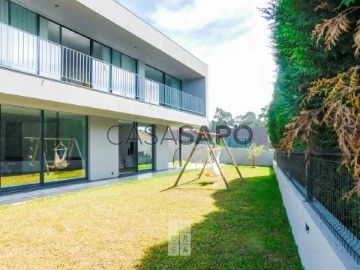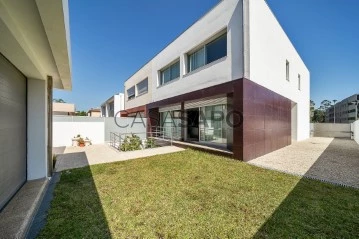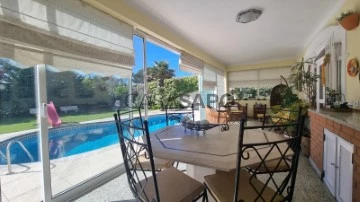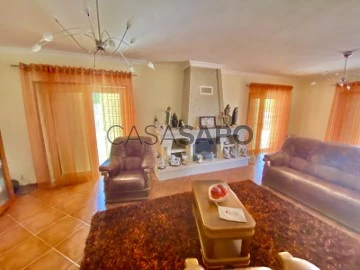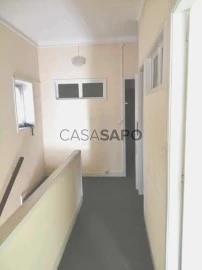Houses
5
Price
More filters
85 Houses 5 Bedrooms Used, in Distrito do Porto, near School
Order by
Relevance
House 5 Bedrooms Triplex
Cristo Rei, Lordelo do Ouro e Massarelos, Porto, Distrito do Porto
Used · 278m²
With Garage
buy
1.145.000 €
3-front house with 357sqm of interior area on a 389sqm plot, located in the best residential area of Foz, next to Marechal Gomes da Costa and Cristo Rei
The house needs some adaptation and modernization work, but it has an impeccable structure, its imposing stairs and solid wood are its distinctive features.
It is distributed over 3 floors above the threshold level, all with plenty of natural light, with East, West and North solar orientation
The garden at the back and side and the front patio with a total uncovered area of 220sqm complement this property, as well as the annex at the back that could be transformed into a leisure area, gym, lounge or even an apartment due to its homogeneous shape. and already adapted with toilet
The house has a project with an approved license for expansion that can reach up to 598sqm of interior area, which may or may not be used, but it is undoubtedly an added value if one of the objectives is to change the facades, with this project you can start the work immediately
It also stands out for its privileged location, a prime residential area and one of the most sought after in the city due to its tranquility and family atmosphere, a few steps from Marechal Gomes da Costa and Cristo Rei, 1800 meters from the beaches of Foz and approximately 1000 meters from Parque da Cidade, schools and colleges such as Oporto British School, Colégio Francês, CLIP, Colégio Alemão and the Catholic University are located within a 5-minute drive
Castelhana is a Portuguese real estate agency present in the domestic market for over 25 years, specialized in prime residential real estate and recognized for the launch of some of the most distinguished developments in Portugal.
Founded in 1999, Castelhana provides a full service in business brokerage. We are specialists in investment and in the commercialization of real estate.
In Porto, we are based in Foz Do Douro, one of the noblest places in the city. In Lisbon, in Chiado, one of the most emblematic and traditional areas of the capital and in the Algarve region next to the renowned Vilamoura Marina.
We are waiting for you. We have a team available to give you the best support in your next real estate investment.
Contact us!
The house needs some adaptation and modernization work, but it has an impeccable structure, its imposing stairs and solid wood are its distinctive features.
It is distributed over 3 floors above the threshold level, all with plenty of natural light, with East, West and North solar orientation
The garden at the back and side and the front patio with a total uncovered area of 220sqm complement this property, as well as the annex at the back that could be transformed into a leisure area, gym, lounge or even an apartment due to its homogeneous shape. and already adapted with toilet
The house has a project with an approved license for expansion that can reach up to 598sqm of interior area, which may or may not be used, but it is undoubtedly an added value if one of the objectives is to change the facades, with this project you can start the work immediately
It also stands out for its privileged location, a prime residential area and one of the most sought after in the city due to its tranquility and family atmosphere, a few steps from Marechal Gomes da Costa and Cristo Rei, 1800 meters from the beaches of Foz and approximately 1000 meters from Parque da Cidade, schools and colleges such as Oporto British School, Colégio Francês, CLIP, Colégio Alemão and the Catholic University are located within a 5-minute drive
Castelhana is a Portuguese real estate agency present in the domestic market for over 25 years, specialized in prime residential real estate and recognized for the launch of some of the most distinguished developments in Portugal.
Founded in 1999, Castelhana provides a full service in business brokerage. We are specialists in investment and in the commercialization of real estate.
In Porto, we are based in Foz Do Douro, one of the noblest places in the city. In Lisbon, in Chiado, one of the most emblematic and traditional areas of the capital and in the Algarve region next to the renowned Vilamoura Marina.
We are waiting for you. We have a team available to give you the best support in your next real estate investment.
Contact us!
Contact
House 5 Bedrooms Duplex
Nogueira e Silva Escura, Maia, Distrito do Porto
Used · 283m²
With Garage
buy
495.000 €
RO2078
Single storey house with 4 fronts (T4+1), located on a plot of 1577 m2, located near the Maia Jardim Shopping Center, 5 minutes from the centre of Maia and 2 minutes from the A41.
Of particular note is its large areas, extraordinary luminosity and conservation.
The villa is developed as follows:
- LARGE ROOM (91m2) comprising: Living room surrounded by large windows, which allow great light, bathroom with shower, office, bar and fireplace;
- GROUND FLOOR: Entrance hall, office, interior hall, kitchen with pantry and fireplace, with connection to the living room with fireplace, bedroom and guest toilet;
On an upper ground floor there are three more bedrooms, 1 suite with balcony, full bathroom with independent bathtub and shower and bedroom hall with wardrobe;
- OUTSIDE it has a surrounding garden with space for the construction of a swimming pool, four independent garages that allow parking for 5/6 cars, storage, support kitchen, laundry, tank, toilet, workshop and storage room.
Don’t miss this opportunity and schedule your visit now!
Real Objectiva is a company located in the north of Portugal, dedicated to the sale and rental of real estate. As a result of its 24 years of work, guided by rigor and professionalism, it has achieved results recognised by the market in which it operates, acting transversally in the housing market and in the industrial market.
Mission:
Practice a concept of real estate mediation based on the client/company relationship consolidated by the role of the specialist consultant and capable of exceeding the expectations of all stakeholders.
Positioning:
- We sell houses
- We sell warehouses, offices, shops and land
- Real estate market experts
Principles of Action:
-Competence
-Confidentiality
-Suitability
-Availability
Action Models:
- Rigor and professionalism
- Specialists in real estate recruitment and mediation
- We study the market and set out to find suitable solutions
- Rigorous evaluations and detailed study
- Extreme care in visits
Single storey house with 4 fronts (T4+1), located on a plot of 1577 m2, located near the Maia Jardim Shopping Center, 5 minutes from the centre of Maia and 2 minutes from the A41.
Of particular note is its large areas, extraordinary luminosity and conservation.
The villa is developed as follows:
- LARGE ROOM (91m2) comprising: Living room surrounded by large windows, which allow great light, bathroom with shower, office, bar and fireplace;
- GROUND FLOOR: Entrance hall, office, interior hall, kitchen with pantry and fireplace, with connection to the living room with fireplace, bedroom and guest toilet;
On an upper ground floor there are three more bedrooms, 1 suite with balcony, full bathroom with independent bathtub and shower and bedroom hall with wardrobe;
- OUTSIDE it has a surrounding garden with space for the construction of a swimming pool, four independent garages that allow parking for 5/6 cars, storage, support kitchen, laundry, tank, toilet, workshop and storage room.
Don’t miss this opportunity and schedule your visit now!
Real Objectiva is a company located in the north of Portugal, dedicated to the sale and rental of real estate. As a result of its 24 years of work, guided by rigor and professionalism, it has achieved results recognised by the market in which it operates, acting transversally in the housing market and in the industrial market.
Mission:
Practice a concept of real estate mediation based on the client/company relationship consolidated by the role of the specialist consultant and capable of exceeding the expectations of all stakeholders.
Positioning:
- We sell houses
- We sell warehouses, offices, shops and land
- Real estate market experts
Principles of Action:
-Competence
-Confidentiality
-Suitability
-Availability
Action Models:
- Rigor and professionalism
- Specialists in real estate recruitment and mediation
- We study the market and set out to find suitable solutions
- Rigorous evaluations and detailed study
- Extreme care in visits
Contact
House 5 Bedrooms
Jumbo (Barca), Castêlo da Maia, Distrito do Porto
Used · 204m²
With Garage
buy
540.000 €
»Moradia muito bem localizada
»Com fáceis acessos e junto a comércio e serviços
»Possui 4 frentes, uma cave de 100m2
»2 Salões, cozinha regional, anexos
»Bonito e grande jardim onde pode usufruir com toda a sua família
»Para mais informações contacte: REAL OBJECTIVA, temos uma solução à sua medida.
»Com fáceis acessos e junto a comércio e serviços
»Possui 4 frentes, uma cave de 100m2
»2 Salões, cozinha regional, anexos
»Bonito e grande jardim onde pode usufruir com toda a sua família
»Para mais informações contacte: REAL OBJECTIVA, temos uma solução à sua medida.
Contact
Semi-Detached House 5 Bedrooms Duplex
Regilde, Felgueiras, Distrito do Porto
Used · 138m²
With Garage
buy
266.000 €
Semi-detached house T3 + T2 in Regilde, Felgueiras
? Discover your Haven of Tranquility! ? Imagine living in a charming house, where peace and tranquility are the protagonists. This wonderful 3+2 bedroom villa, with two floors, offers the possibility of transforming into two individual houses, perfect for hosting family or receiving friends in total privacy.
? A Garden to Dream ?
Enjoy unforgettable moments in your private garden, ideal for relaxing to the sound of the birds that keep you company daily. The leisure area is perfect for family barbecues, picnics and afternoons of reading outdoors.
? Space with History and Potential ?
This house, with a touch of antique charm, offers a unique opportunity to transform every corner to your liking. Its classic features provide a welcoming atmosphere, while its potential for renovation opens up a world of possibilities to create the home of your dreams.
? Close to Everything, Away from Stress ?
Located just 8 minutes from the center, this house allows you to enjoy the convenience of the city without giving up tranquility. Here, you can live away from the daily stress, but with all the amenities at hand.
Versatility and Comfort
The two floors can be easily adapted to create two independent dwellings, offering unique versatility for different family needs or income opportunities.
Don’t miss this unique opportunity to live in a place where serenity and practicality meet. Get in touch with us and get to know your future home!
This property consists of 2 independent dwellings:
1st Floor:
- Entrance hall;
- Furnished and equipped kitchen;
- Living room with fireplace and fireplace;
- 3 bedrooms in which 1 of them has air conditioning and built-in wardrobe;
- 2 complete toilets.
2nd Floor:
- Furnished and equipped kitchen;
- Common room;
- 2 bedrooms;
- Full toilet.
Other characteristics:
- Air conditioning in all rooms;
- Closed garage;
- Regional cuisine with wood burning stove;
- Garden;
- Quintal.
Contact us for more information and schedule a visit!
Reference: ASV24050
As we are credit intermediaries duly authorised by Banco de Portugal (Reg. 2736), we manage your entire financing process, always with the best solutions on the market.
Why choose AS Real Estate?
With more than 16 years in the real estate business and thousands of happy families, we have 6 strategically located agencies to serve you closely, meet your expectations and help you acquire your dream home. Commitment, Competence and Trust are our values that we deliver to our Clients when buying, renting or selling their property.
Our priority is your Happiness!
Real Estate Specialists in Vizela ; Guimarães ; Rammed earth ; Felgueiras ; Slate ; Santo Tirso ; Barcelos ; Harbor; Braga;
? Discover your Haven of Tranquility! ? Imagine living in a charming house, where peace and tranquility are the protagonists. This wonderful 3+2 bedroom villa, with two floors, offers the possibility of transforming into two individual houses, perfect for hosting family or receiving friends in total privacy.
? A Garden to Dream ?
Enjoy unforgettable moments in your private garden, ideal for relaxing to the sound of the birds that keep you company daily. The leisure area is perfect for family barbecues, picnics and afternoons of reading outdoors.
? Space with History and Potential ?
This house, with a touch of antique charm, offers a unique opportunity to transform every corner to your liking. Its classic features provide a welcoming atmosphere, while its potential for renovation opens up a world of possibilities to create the home of your dreams.
? Close to Everything, Away from Stress ?
Located just 8 minutes from the center, this house allows you to enjoy the convenience of the city without giving up tranquility. Here, you can live away from the daily stress, but with all the amenities at hand.
Versatility and Comfort
The two floors can be easily adapted to create two independent dwellings, offering unique versatility for different family needs or income opportunities.
Don’t miss this unique opportunity to live in a place where serenity and practicality meet. Get in touch with us and get to know your future home!
This property consists of 2 independent dwellings:
1st Floor:
- Entrance hall;
- Furnished and equipped kitchen;
- Living room with fireplace and fireplace;
- 3 bedrooms in which 1 of them has air conditioning and built-in wardrobe;
- 2 complete toilets.
2nd Floor:
- Furnished and equipped kitchen;
- Common room;
- 2 bedrooms;
- Full toilet.
Other characteristics:
- Air conditioning in all rooms;
- Closed garage;
- Regional cuisine with wood burning stove;
- Garden;
- Quintal.
Contact us for more information and schedule a visit!
Reference: ASV24050
As we are credit intermediaries duly authorised by Banco de Portugal (Reg. 2736), we manage your entire financing process, always with the best solutions on the market.
Why choose AS Real Estate?
With more than 16 years in the real estate business and thousands of happy families, we have 6 strategically located agencies to serve you closely, meet your expectations and help you acquire your dream home. Commitment, Competence and Trust are our values that we deliver to our Clients when buying, renting or selling their property.
Our priority is your Happiness!
Real Estate Specialists in Vizela ; Guimarães ; Rammed earth ; Felgueiras ; Slate ; Santo Tirso ; Barcelos ; Harbor; Braga;
Contact
5 bedroom villa in Torrados, Felgueiras
House 5 Bedrooms
Torrados e Sousa, Felgueiras, Distrito do Porto
Used · 228m²
With Garage
buy
345.000 €
5 bedroom villa in Torrados, Felgueiras
This excellent villa is located in a quiet residential area 5 minutes from the center of Felgueiras and the entrance to the highway.
House with 4 floors comprising: - 5 bedrooms with built-in wardrobes, one of them being 1 suite;
- 2 fully equipped kitchens;
- Equipped kitchen/barbecue;
- Entrance hall;
- Furnished kitchen;
- 2 Rooms;
- 4 full WC’s;
-Gymnasium;
- Closed garage for 6 cars.
Other characteristics:
- Full central heating;
- Central vacuum;
- Ambient sound;
- Telephone exchange in all divisions.
It is located:
- In the vicinity of shops and services;
- 5 minutes from the center of Felgueiras;
- 5 minutes from the industrial area of Revinhade and the entrance to the highway;
- 30 minutes from Francisco Sá Carneiro Airport.
For more information, get in touch and get to know this fantastic villa.
Reference: ASL24045
As we are credit intermediaries duly authorised by Banco de Portugal (Reg. 2736), we manage your entire financing process, always with the best solutions on the market.
Why choose AS Imobiliária
With more than 16 years in the real estate business and thousands of happy families, we have 9 strategically located agencies to serve you closely, meet your expectations and help you acquire your dream home. Commitment, Competence and Trust are our values that we deliver to our Clients when buying, renting or selling their property.
Our priority is your Happiness!
At AS Real Estate we are passionate about selling houses!
Real Estate Specialists in Vizela ; Guimarães ; Rammed earth ; Felgueiras ; Slate ; Santo Tirso ; Barcelos ; São João da Madeira ; Harbor; Braga;
This excellent villa is located in a quiet residential area 5 minutes from the center of Felgueiras and the entrance to the highway.
House with 4 floors comprising: - 5 bedrooms with built-in wardrobes, one of them being 1 suite;
- 2 fully equipped kitchens;
- Equipped kitchen/barbecue;
- Entrance hall;
- Furnished kitchen;
- 2 Rooms;
- 4 full WC’s;
-Gymnasium;
- Closed garage for 6 cars.
Other characteristics:
- Full central heating;
- Central vacuum;
- Ambient sound;
- Telephone exchange in all divisions.
It is located:
- In the vicinity of shops and services;
- 5 minutes from the center of Felgueiras;
- 5 minutes from the industrial area of Revinhade and the entrance to the highway;
- 30 minutes from Francisco Sá Carneiro Airport.
For more information, get in touch and get to know this fantastic villa.
Reference: ASL24045
As we are credit intermediaries duly authorised by Banco de Portugal (Reg. 2736), we manage your entire financing process, always with the best solutions on the market.
Why choose AS Imobiliária
With more than 16 years in the real estate business and thousands of happy families, we have 9 strategically located agencies to serve you closely, meet your expectations and help you acquire your dream home. Commitment, Competence and Trust are our values that we deliver to our Clients when buying, renting or selling their property.
Our priority is your Happiness!
At AS Real Estate we are passionate about selling houses!
Real Estate Specialists in Vizela ; Guimarães ; Rammed earth ; Felgueiras ; Slate ; Santo Tirso ; Barcelos ; São João da Madeira ; Harbor; Braga;
Contact
House 5 Bedrooms
Duas Igrejas, Paredes, Distrito do Porto
Used · 140m²
With Garage
buy
397.000 €
House T3+T2 in Two Churches, Paredes
Located just 10 minutes from the center of the city of Paredes, in a quiet place with unobstructed views.
Single storey villa with 260m2 (200m2 + 60m2 of habitable attic)
Lower Floor of the House:
-Kitchen;
- Room;
- Full bathroom;
- Suite with full bathroom;
- 2 bedrooms with built-in wardrobes;
- Swimming pool and garden.
Upper Floor of the House:
- Attic converted into a suite with 8 linear meters of built-in closets.
Lower Floor of Annexes:
- Living room with the possibility of installing a kitchen (has all infrastructures in place);
- Garage;
- Full bathroom;
- Laundry.
Upper Floor of Annexes:
- Attic in the annexes converted into a suite with 17 linear meters of built-in closets;
- Full bathroom;
- Easy access with fixed staircase.
Extras:
- Swimming pool with automatic cover;
- Whole-house air conditioning;
- Several television and internet connections throughout the house, annexes, attic and in the outdoor space by the pool;
- Intrusion alarm;
- Video surveillance;
- Home automation elements installed with control by app.
Villa built in 3 phases, the last phase - the annexes - are built in 2020.
Reference:ASL24052
As we are credit intermediaries duly authorized by the Bank of Portugal (Reg. 2736), we manage your entire financing process, always with the best solutions on the market.
Why choose AS Imobiliária
With more than 14 years in the real estate business and thousands of happy families, we have 7 strategically located agencies to serve you closely, meet your expectations and help you acquire your dream home. Commitment, Competence and Trust are our values that we deliver to our Clients when buying, renting or selling their property.
Our priority is your Happiness!
Real estate specialists in Vizela; Guimarães ; Braga; Felgueiras ; Lousada ; Santo Tirso ; Barcelos ; S. João da Madeira; Harbor; Lisbon;
Located just 10 minutes from the center of the city of Paredes, in a quiet place with unobstructed views.
Single storey villa with 260m2 (200m2 + 60m2 of habitable attic)
Lower Floor of the House:
-Kitchen;
- Room;
- Full bathroom;
- Suite with full bathroom;
- 2 bedrooms with built-in wardrobes;
- Swimming pool and garden.
Upper Floor of the House:
- Attic converted into a suite with 8 linear meters of built-in closets.
Lower Floor of Annexes:
- Living room with the possibility of installing a kitchen (has all infrastructures in place);
- Garage;
- Full bathroom;
- Laundry.
Upper Floor of Annexes:
- Attic in the annexes converted into a suite with 17 linear meters of built-in closets;
- Full bathroom;
- Easy access with fixed staircase.
Extras:
- Swimming pool with automatic cover;
- Whole-house air conditioning;
- Several television and internet connections throughout the house, annexes, attic and in the outdoor space by the pool;
- Intrusion alarm;
- Video surveillance;
- Home automation elements installed with control by app.
Villa built in 3 phases, the last phase - the annexes - are built in 2020.
Reference:ASL24052
As we are credit intermediaries duly authorized by the Bank of Portugal (Reg. 2736), we manage your entire financing process, always with the best solutions on the market.
Why choose AS Imobiliária
With more than 14 years in the real estate business and thousands of happy families, we have 7 strategically located agencies to serve you closely, meet your expectations and help you acquire your dream home. Commitment, Competence and Trust are our values that we deliver to our Clients when buying, renting or selling their property.
Our priority is your Happiness!
Real estate specialists in Vizela; Guimarães ; Braga; Felgueiras ; Lousada ; Santo Tirso ; Barcelos ; S. João da Madeira; Harbor; Lisbon;
Contact
House 5 Bedrooms
Paranhos, Porto, Distrito do Porto
Used · 208m²
With Garage
buy
750.000 €
5-bedroom villa with 283 sqm of gross private area, garden, garage for two cars, and additional outdoor parking, in Antas, Porto. Situated in a quiet residential area, it is composed of: lower floor, a living/office room with four windows that provide plenty of natural light, a bathroom, a bedroom, and a living room with access to a terrace and garden. On the entrance floor: hall, living room, dining room, and kitchen with pantry, also with access to the garden. On the top floor, there is a suite and three bedrooms with a complete bathroom.
The outdoor area of this property includes a green zone with various trees and plants, a barbecue area, and a leisure and dining area.
Located in a residential area, close to services and transportation, with easy access to one of the main roads in the city. It is 15 minutes from downtown Porto, 17 minutes from Francisco Sá Carneiro Airport, and 3 hours from Lisbon.
The outdoor area of this property includes a green zone with various trees and plants, a barbecue area, and a leisure and dining area.
Located in a residential area, close to services and transportation, with easy access to one of the main roads in the city. It is 15 minutes from downtown Porto, 17 minutes from Francisco Sá Carneiro Airport, and 3 hours from Lisbon.
Contact
House 5 Bedrooms
Perafita, Lavra e Santa Cruz do Bispo, Matosinhos, Distrito do Porto
Used · 204m²
With Garage
buy
300.000 €
Villa with 278 sqm of gross private area, located on a plot of 725 sqm, with a garage, in Perafita, Matosinhos. The property consists of two floors with 4 fronts, divided between the ground floor and the first floor, with independent entrances. The villa requires updating/restoration but offers a good outdoor space and a great location. The excellent solar orientation is worth mentioning. This is an ideal property for a primary residence or investment, as there is the possibility of increasing the volume and transforming it into multiple housing units.
Located in a very quiet residential area, mostly composed of houses and low-rise buildings.
The accessibility is fantastic with various services within walking distance, such as cafes, pharmacies, grocery stores, shops, and workshops. It is only 6 minutes away from the airport, Mar Shopping mall, 10 minutes from Matosinhos beach, and 15 minutes from Pedro Hispano Hospital.
Located in a very quiet residential area, mostly composed of houses and low-rise buildings.
The accessibility is fantastic with various services within walking distance, such as cafes, pharmacies, grocery stores, shops, and workshops. It is only 6 minutes away from the airport, Mar Shopping mall, 10 minutes from Matosinhos beach, and 15 minutes from Pedro Hispano Hospital.
Contact
House 5 Bedrooms
Vilarinha (Aldoar), Aldoar, Foz do Douro e Nevogilde, Porto, Distrito do Porto
Used · 475m²
With Garage
buy
1.660.000 €
5 bedroom villa with 475 sq m of area, outdoor space and gardens with 413 sq m and swimming pool, in the Vilarinha area in Aldoar.
Characterized by the excellent quality of construction and materials, this villa offers on the lower floor a games room with connection to the outside, pantry, laundry, storage and 1 suite.
On the ground floor we find an equipped kitchen and plenty of natural light, a service bathroom, a dining room with direct connection to the kitchen and a large and bright living room with fireplace and direct connection to the deck balcony, large lawn garden and swimming pool.
The 1st floor has 3 large suites, bathrooms with natural light, and the master suite has a spacious closet and balcony.
The upper floor offers the possibility of being converted into a large space for work, leisure and rest, as it has 1 bedroom, a full bathroom with natural light and a living room of approx. 40m2. This floor also has 2 terraces, facing east, west and south.
The outdoor area also offers a large garage with automatic gate, 3 large storage areas, bathroom and machine facilities.
Living in this villa translates into living surrounded by natural light, excellent finishes such as: central vacuum, air conditioning, central heating, electric shutters, automatic gates, oak flooring, among many others.
Excellent location, next to the best schools in the city (a few minutes walk from CLIP, Colégio do Rosário, among others), as well as excellent access to Avenida da Boavista, Foz and VCI.
Come and meet her!
For over 25 years Castelhana has been a renowned name in the Portuguese real estate sector. As a company of Dils group, we specialize in advising businesses, organizations and (institutional) investors in buying, selling, renting, letting and development of residential properties.
Founded in 1999, Castelhana has built one of the largest and most solid real estate portfolios in Portugal over the years, with over 600 renovation and new construction projects.
In Porto, we are based in Foz Do Douro, one of the noblest places in the city. In Lisbon, in Chiado, one of the most emblematic and traditional areas of the capital and in the Algarve next to the renowned Vilamoura Marina.
We are waiting for you. We have a team available to give you the best support in your next real estate investment.
Contact us!
#ref:24185
Characterized by the excellent quality of construction and materials, this villa offers on the lower floor a games room with connection to the outside, pantry, laundry, storage and 1 suite.
On the ground floor we find an equipped kitchen and plenty of natural light, a service bathroom, a dining room with direct connection to the kitchen and a large and bright living room with fireplace and direct connection to the deck balcony, large lawn garden and swimming pool.
The 1st floor has 3 large suites, bathrooms with natural light, and the master suite has a spacious closet and balcony.
The upper floor offers the possibility of being converted into a large space for work, leisure and rest, as it has 1 bedroom, a full bathroom with natural light and a living room of approx. 40m2. This floor also has 2 terraces, facing east, west and south.
The outdoor area also offers a large garage with automatic gate, 3 large storage areas, bathroom and machine facilities.
Living in this villa translates into living surrounded by natural light, excellent finishes such as: central vacuum, air conditioning, central heating, electric shutters, automatic gates, oak flooring, among many others.
Excellent location, next to the best schools in the city (a few minutes walk from CLIP, Colégio do Rosário, among others), as well as excellent access to Avenida da Boavista, Foz and VCI.
Come and meet her!
For over 25 years Castelhana has been a renowned name in the Portuguese real estate sector. As a company of Dils group, we specialize in advising businesses, organizations and (institutional) investors in buying, selling, renting, letting and development of residential properties.
Founded in 1999, Castelhana has built one of the largest and most solid real estate portfolios in Portugal over the years, with over 600 renovation and new construction projects.
In Porto, we are based in Foz Do Douro, one of the noblest places in the city. In Lisbon, in Chiado, one of the most emblematic and traditional areas of the capital and in the Algarve next to the renowned Vilamoura Marina.
We are waiting for you. We have a team available to give you the best support in your next real estate investment.
Contact us!
#ref:24185
Contact
House 5 Bedrooms Triplex
Centro (Mafamude), Mafamude e Vilar do Paraíso, Vila Nova de Gaia, Distrito do Porto
Used · 510m²
buy
1.650.000 €
Secular 4-bedroom villa and 1-bedroom villa, 510 sqm (gross construction area), car porch, garden and artesian well, in a plot of 1,143 sqm, in the centre of Vila Nova de Gaia, in Porto. Four-front villa featuring architecture with unique characteristics. Spread over three floors, with the basement comprising a laundry room, a technical area and a storage area. The ground floor comprises a living room, a dining room with access to the terrace, and a fully equipped kitchen, all with access to the garden. It also comprises a bedroom plus a full bathroom and a guest bathroom. The 1st floor includes three suites, two of which are master suites with a walk-in closet and a 21 sqm terrace. Next to this villa, there is another one-storey 1-bedroom villa with four fronts consisting of a 31 sqm open plan living room and kitchen, a bedroom and a full bathroom. There is also a 70 sqm porch for car parking and technical area. The well-lit surrounding area is landscaped and has automatic irrigation from an artesian well.
With a privileged and central location, it benefits from its proximity to a wide range of shops, services, schools, hospitals, cultural and sports facilities, an efficient public transport network, and excellent access to dual carriageways and motorways. 5-minute walking distance from El Corte Inglés and the underground station that connects to Cais de Gaia quay and downtown Porto. 5-minute driving distance from Vila Nova de Gaia/Espinho Hospital Centre, 7 minutes from GaiaShopping and the centre of Vila Nova de Gaia. 15 minutes from the centre of Porto and 25 minutes from Francisco Sá Carneiro Airport.
With a privileged and central location, it benefits from its proximity to a wide range of shops, services, schools, hospitals, cultural and sports facilities, an efficient public transport network, and excellent access to dual carriageways and motorways. 5-minute walking distance from El Corte Inglés and the underground station that connects to Cais de Gaia quay and downtown Porto. 5-minute driving distance from Vila Nova de Gaia/Espinho Hospital Centre, 7 minutes from GaiaShopping and the centre of Vila Nova de Gaia. 15 minutes from the centre of Porto and 25 minutes from Francisco Sá Carneiro Airport.
Contact
House 5 Bedrooms
Perafita, Lavra e Santa Cruz do Bispo, Matosinhos, Distrito do Porto
Used · 600m²
With Garage
buy
995.000 €
5-bedroom villa with 600 sqm of gross private area, a garage for two cars, in the second line of the sea, in Lavra, Matosinhos. Distributed over 2 floors: On the ground floor: three living rooms (dining room, living room, games room), two kitchens: one traditional and one regional, laundry room, one bedroom/office, and two guest bathrooms. On the first floor: two suites and two bedrooms with a complete bathroom. With plenty of natural light, all rooms have good sizes, ample storage space, and all bathrooms have direct light. The outdoor area has 500 sqm, a garden, and a covered swimming pool. Solar orientation - West/East.
Located close to commerce, services, cultural facilities, educational establishments, and transportation. It is a 5-minute drive from Praia do Corgo, 10 minutes from the beaches of Leça da Palmeira, and Porto Airport. It is also 15 minutes from Parque da Cidade, 20 minutes from downtown Porto, and 3 hours from Lisbon.
Located close to commerce, services, cultural facilities, educational establishments, and transportation. It is a 5-minute drive from Praia do Corgo, 10 minutes from the beaches of Leça da Palmeira, and Porto Airport. It is also 15 minutes from Parque da Cidade, 20 minutes from downtown Porto, and 3 hours from Lisbon.
Contact
House 5 Bedrooms
Pedroso e Seixezelo, Vila Nova de Gaia, Distrito do Porto
Used · 310m²
With Garage
buy
372.000 €
Moradia em Pedroso (próxima do Mercadona de Canelas).
3 frentes (4 pisos).
Cave com garagem para 3 carros, lavandaria e escritório;
Rés-do- chão: sala com lareira, cozinha equipada, copa com lareira e varanda, casa de banho de serviço.
1º. andar: 4 quartos com roupeiros, 2 casas de banho (1 suíte).
Sótão: sala polivalente com solário.
Aquecimento central. Caldeira e radiadores.
Painéis fotovoltaicos.
Caixilharia dupla.
Portões com comando à distância.
Vistas inalteráveis.
Amplo jardim com piscina.
Logradouro exterior para 5/6 viaturas com zona de lazer e churrasqueira.
3 frentes (4 pisos).
Cave com garagem para 3 carros, lavandaria e escritório;
Rés-do- chão: sala com lareira, cozinha equipada, copa com lareira e varanda, casa de banho de serviço.
1º. andar: 4 quartos com roupeiros, 2 casas de banho (1 suíte).
Sótão: sala polivalente com solário.
Aquecimento central. Caldeira e radiadores.
Painéis fotovoltaicos.
Caixilharia dupla.
Portões com comando à distância.
Vistas inalteráveis.
Amplo jardim com piscina.
Logradouro exterior para 5/6 viaturas com zona de lazer e churrasqueira.
Contact
House 5 Bedrooms
Boavista (Cedofeita), Cedofeita, Santo Ildefonso, Sé, Miragaia, São Nicolau e Vitória, Porto, Distrito do Porto
Used · 397m²
buy
995.000 €
5-bedroom detached house in Rua da Boavista with 397 sqm in a plot of land with 357 sqm. Garden with 240 sqm and automatic watering. Consisting of 2 living rooms, 5 suites with closet, toilet and kitchen. Kitchen equipped with Siemens appliances. Central heating with heat pump and biomass boiler with fan coils on the lower floors and radiators on the upper floors. Finishes in natural stone. Parking space for 3 cars. Located in an area of excellence, 1 minute from Lapa metro station, Hospital, shops and services.
Contact
House 5 Bedrooms +1
Vilarinha (Aldoar), Aldoar, Foz do Douro e Nevogilde, Porto, Distrito do Porto
Used · 236m²
With Garage
buy
1.200.000 €
Impressive 6-Bedroom Villa Near Avenida da Boavista
Nestled in a serene and quiet neighbourhood, this villa is part of an exclusive residential complex, adorned with beautifully landscaped and expansive gardens that ensure utmost privacy.
On the ground floor, one finds a spacious living room with direct access to the garden, complemented by an elegant dining room. The large, well-appointed kitchen features a generous pantry and a dedicated laundry area. Additionally, there is a bedroom with an en-suite bathroom and a study with another bathroom.
The first floor boasts a fully glazed hall, a well-designed bathroom serving two sizeable bedrooms, and a grand suite with a private balcony.
The basement offers a garage with ample space for three cars, along with two additional rooms.
This villa is bathed in natural light, oriented towards the east and west, creating an atmosphere of absolute tranquillity.
The exterior area is paved, yet there is potential for landscaping and the construction of a swimming pool.
The security provided by the concierge service is a significant asset.
- Plot area: 270 sq m
- Footprint: 157 sq m
- Gross construction area: 471 sq m
- Dependent gross area: 157 sq m
- Private gross area: 314 sq m
Nestled in a serene and quiet neighbourhood, this villa is part of an exclusive residential complex, adorned with beautifully landscaped and expansive gardens that ensure utmost privacy.
On the ground floor, one finds a spacious living room with direct access to the garden, complemented by an elegant dining room. The large, well-appointed kitchen features a generous pantry and a dedicated laundry area. Additionally, there is a bedroom with an en-suite bathroom and a study with another bathroom.
The first floor boasts a fully glazed hall, a well-designed bathroom serving two sizeable bedrooms, and a grand suite with a private balcony.
The basement offers a garage with ample space for three cars, along with two additional rooms.
This villa is bathed in natural light, oriented towards the east and west, creating an atmosphere of absolute tranquillity.
The exterior area is paved, yet there is potential for landscaping and the construction of a swimming pool.
The security provided by the concierge service is a significant asset.
- Plot area: 270 sq m
- Footprint: 157 sq m
- Gross construction area: 471 sq m
- Dependent gross area: 157 sq m
- Private gross area: 314 sq m
Contact
Two-Family House 5 Bedrooms Triplex
Margaride, Várzea, Lagares, Varziela, Moure, Felgueiras, Distrito do Porto
Used · 286m²
With Garage
buy
265.000 €
Moradia em propriedade horizontal.
Constituída por 3 pisos
R/c, 1° e 2°
- R/c temos garagem fechada para 3 carros
- 1° dispõe de 2, T1
- Cozinha mobilada
- Wc
- Quartos
- Sala
- 2° dispõe de 1, T3
- Cozinha mobilada
- 3 Quartos
- 2 Wc
- 1 Sala
- 1 T3 esta alugado por 260€
- 1 T1 esta alugado por 220€
- 1 T1 esta disponível de momento
Tem mais um artigo de terreno que completa uma área total de 1694m2
Nas traseiras da moradia, temos uma casa secundaria que dispõe;
Uma cozinha regional, um quarto e wc
Junto uma garagem de arrumos
Excelente oportunidade de negocio para investidores ou habitação própria.
Constituída por 3 pisos
R/c, 1° e 2°
- R/c temos garagem fechada para 3 carros
- 1° dispõe de 2, T1
- Cozinha mobilada
- Wc
- Quartos
- Sala
- 2° dispõe de 1, T3
- Cozinha mobilada
- 3 Quartos
- 2 Wc
- 1 Sala
- 1 T3 esta alugado por 260€
- 1 T1 esta alugado por 220€
- 1 T1 esta disponível de momento
Tem mais um artigo de terreno que completa uma área total de 1694m2
Nas traseiras da moradia, temos uma casa secundaria que dispõe;
Uma cozinha regional, um quarto e wc
Junto uma garagem de arrumos
Excelente oportunidade de negocio para investidores ou habitação própria.
Contact
House 5 Bedrooms
Campanhã, Porto, Distrito do Porto
Used · 230m²
buy
750.000 €
750.000€
House of typology V2+V3
Living area of 230m2
Gross area is 460 m2
Plot Area 410 m2
Fully rehabilitated
With 4 fronts
Composed of two independent apartments.
In addition, it is possible to convert a unique villa and build a floor above, open space with terrace.
The property consists of:
R/C:
Open space
Equipped kitchen
2 bedrooms
1 WC
1st Floor
Equipped kitchen and pantry
Room with plenty of light
3 bedrooms and one of them with dressing room
2 Toilets
Outside you will find a closed laundry room with solar panel.
It is allowed to build a swimming pool next to an area with fruit trees and a small organic vegetable garden, which allows you to enjoy moments of conviviality since it has a barbecue.
In this city place, close to the Campanhã intermodal, a few meters from the Alameda shopping mall, transport in 10 seconds and services, you will also find an area of tranquillity and quiet, it is possible to be close to everything and at the same time feel that you are in a country house.
TOPIMÓVEIS, with office at Rua da Lezíria store 4B Samora Correia, License AMI 14208, is the entity responsible for the advertisement through which Users, Service Recipients or Customers have remote access to the services and products of ’TOPIMÓVEIS’, which are presented, marketed or provided.
House of typology V2+V3
Living area of 230m2
Gross area is 460 m2
Plot Area 410 m2
Fully rehabilitated
With 4 fronts
Composed of two independent apartments.
In addition, it is possible to convert a unique villa and build a floor above, open space with terrace.
The property consists of:
R/C:
Open space
Equipped kitchen
2 bedrooms
1 WC
1st Floor
Equipped kitchen and pantry
Room with plenty of light
3 bedrooms and one of them with dressing room
2 Toilets
Outside you will find a closed laundry room with solar panel.
It is allowed to build a swimming pool next to an area with fruit trees and a small organic vegetable garden, which allows you to enjoy moments of conviviality since it has a barbecue.
In this city place, close to the Campanhã intermodal, a few meters from the Alameda shopping mall, transport in 10 seconds and services, you will also find an area of tranquillity and quiet, it is possible to be close to everything and at the same time feel that you are in a country house.
TOPIMÓVEIS, with office at Rua da Lezíria store 4B Samora Correia, License AMI 14208, is the entity responsible for the advertisement through which Users, Service Recipients or Customers have remote access to the services and products of ’TOPIMÓVEIS’, which are presented, marketed or provided.
Contact
House 5 Bedrooms
Cidade da Maia, Distrito do Porto
Used · 563m²
With Garage
buy
2.500.000 €
Excellent villa in exclusive closed condominium of only 5 houses in Maia.
The villa develops as follows:
Floor -1: disco; movie theater; playroom; 1 suite; office; laundry; storage; garage for 12 cars; social bathroom
Floor 0: living room with suspended fireplace; dining room communicating with the kitchen; SIEMENS equipped kitchen; social bathroom
Floor 1: 4 suites, 1 of them with gym and closet.
The villa has elevator; air conditioning and central heating.
All rooms above the floor -1 have access to the garden.
In the outdoor area has:
kennel; barbecue; games room and pool side locker room.
The villa develops as follows:
Floor -1: disco; movie theater; playroom; 1 suite; office; laundry; storage; garage for 12 cars; social bathroom
Floor 0: living room with suspended fireplace; dining room communicating with the kitchen; SIEMENS equipped kitchen; social bathroom
Floor 1: 4 suites, 1 of them with gym and closet.
The villa has elevator; air conditioning and central heating.
All rooms above the floor -1 have access to the garden.
In the outdoor area has:
kennel; barbecue; games room and pool side locker room.
Contact
House 5 Bedrooms
Aldoar, Foz do Douro e Nevogilde, Porto, Distrito do Porto
Used · 470m²
With Garage
buy
1.600.000 €
Moradia com 470 m2 de área util. 2 frentes. A 300 mt de Serralves.
Área Social_
- Cave: Salão amplo com luz natural (para escritório ou salão de jogos). W.C de Serviço.
- R/c : Hall de entrada. Cozinha totalmente equipada. Despensa. Sala comum com 60 m2, com recuperador de calor, sala de jantar com acesso ao jardim. Lavandaria. Banho de serviço. 1 Suíte.
área privativa:
- 1º andar: 4 amplos quartos. 3 suítes.
- Sótão amplo destinado a arrumos ou escritório.
Ótimo jardim para tomar um chã ou jantar com familia e amigos.
Garagem para 2 carros.
Chão em Carvalho, caixilharia em alumínio com vidros duplos, isolamento acústico e térmico. Aquecimento central.
Próxima de escolas e colégios, serviços e comércio. Restaurantes. Transportes a públicos a 50 metros acesso às principais vias rodoviárias.
Aeroporto do porto a 5 km.
Área Social_
- Cave: Salão amplo com luz natural (para escritório ou salão de jogos). W.C de Serviço.
- R/c : Hall de entrada. Cozinha totalmente equipada. Despensa. Sala comum com 60 m2, com recuperador de calor, sala de jantar com acesso ao jardim. Lavandaria. Banho de serviço. 1 Suíte.
área privativa:
- 1º andar: 4 amplos quartos. 3 suítes.
- Sótão amplo destinado a arrumos ou escritório.
Ótimo jardim para tomar um chã ou jantar com familia e amigos.
Garagem para 2 carros.
Chão em Carvalho, caixilharia em alumínio com vidros duplos, isolamento acústico e térmico. Aquecimento central.
Próxima de escolas e colégios, serviços e comércio. Restaurantes. Transportes a públicos a 50 metros acesso às principais vias rodoviárias.
Aeroporto do porto a 5 km.
Contact
House 5 Bedrooms Duplex
Custóias, Leça do Balio e Guifões, Matosinhos, Distrito do Porto
Used · 570m²
With Garage
buy
1.270.000 €
Imponente Moradia em Leça do Balio, construção de nível superior e imagem intemporal, que foi edificada para perdurar. Composta por 570m2 de área de habitação, esta moradia de 4 frentes está inserida num lote de terreno com 2520m2.
Área exterior com muita privacidade e muito agradável, com piscina, churrasqueira com forno, jardim bem cuidado e pequena horta.
No interior, a moradia dispõe de 5 quartos, um deles suite, duas salas e cozinha equipada.
Construção de grande qualidade estrutural com bons isolamentos e caixilharias em alumino lacado com corte térmico: interior - pavimentos em material cerâmico e soalho maciço, tetos falsos com iluminação indireta, fogão de sala em granito com recuperador, cozinha totalmente equipada com bons eletrodomésticos ’MIELE’ (incluindo maquina de café encastrada e frigorífico americano) em aparente estado de novos. Wcs em material cerâmico com móveis. Aquecimento por piso radiante.
Casa como nova em excelente estado de conservação.
Localizada em zona residencial de moradias, próxima do aeroporto e dos principais acessos viários.
A Novo Rumo Imobiliária é uma empresa do setor imobiliário que atua no mercado de Administração e Vendas de Imóveis há mais de 15 anos.
Com um padrão de seriedade na prestação de serviços imobiliários, procura realizar bons negócios com eficiência, proporcionando assim, tranquilidade aos seus clientes.
Criada originalmente para vender empreendimentos de luxo, ao longo dos anos a Novo Rumo Imobiliaria tem ampliado a sua atuação para outros segmentos do mercado, incluindo imóveis residenciais, comerciais, industriais e de lazer em todo o país.
A nossa equipa de colaboradores é formada por profissionais experientes, com vasto conhecimento para sugerir as melhores alternativas. Além disso, dispomos de um sistema totalmente informatizado, o que permite uma maior agilidade na pesquisa e adequação do perfil do imóvel às solicitações do cliente.
Apoiada pelo profissionalismo e seriedade, a Novo Rumo está colocada entre as maiores imobiliárias da região do Porto.
Área exterior com muita privacidade e muito agradável, com piscina, churrasqueira com forno, jardim bem cuidado e pequena horta.
No interior, a moradia dispõe de 5 quartos, um deles suite, duas salas e cozinha equipada.
Construção de grande qualidade estrutural com bons isolamentos e caixilharias em alumino lacado com corte térmico: interior - pavimentos em material cerâmico e soalho maciço, tetos falsos com iluminação indireta, fogão de sala em granito com recuperador, cozinha totalmente equipada com bons eletrodomésticos ’MIELE’ (incluindo maquina de café encastrada e frigorífico americano) em aparente estado de novos. Wcs em material cerâmico com móveis. Aquecimento por piso radiante.
Casa como nova em excelente estado de conservação.
Localizada em zona residencial de moradias, próxima do aeroporto e dos principais acessos viários.
A Novo Rumo Imobiliária é uma empresa do setor imobiliário que atua no mercado de Administração e Vendas de Imóveis há mais de 15 anos.
Com um padrão de seriedade na prestação de serviços imobiliários, procura realizar bons negócios com eficiência, proporcionando assim, tranquilidade aos seus clientes.
Criada originalmente para vender empreendimentos de luxo, ao longo dos anos a Novo Rumo Imobiliaria tem ampliado a sua atuação para outros segmentos do mercado, incluindo imóveis residenciais, comerciais, industriais e de lazer em todo o país.
A nossa equipa de colaboradores é formada por profissionais experientes, com vasto conhecimento para sugerir as melhores alternativas. Além disso, dispomos de um sistema totalmente informatizado, o que permite uma maior agilidade na pesquisa e adequação do perfil do imóvel às solicitações do cliente.
Apoiada pelo profissionalismo e seriedade, a Novo Rumo está colocada entre as maiores imobiliárias da região do Porto.
Contact
House 5 Bedrooms Triplex
Lordelo do Ouro e Massarelos, Porto, Distrito do Porto
Used · 390m²
With Garage
rent
5.500 €
5 bedroom villa of old design, located in one of the noblest areas of the city, a few meters from the Casa da Música, the Botanical Garden, the Faculties of Letters, Sciences and Architecture.
Spread over 3 floors:
Basement with a living room with fireplace with direct access to the back garden, suite, storage, engine room;
Ground floor with 1 large living room with fireplace with two fronts, a large dining room, pantry and large kitchen, large entrance hall and a service bathroom;
1st floor with 1 full bathroom (bathtub and poloban) and 4 bedrooms.
House with wooden floors, worked ceilings, central heating in all rooms, 4 fronts, large garden,
Outside: Closed garage, storage, greenhouse.
Location: With excellent access, shops, services, restaurants, supermarkets, beaches, schools, gardens.
Spread over 3 floors:
Basement with a living room with fireplace with direct access to the back garden, suite, storage, engine room;
Ground floor with 1 large living room with fireplace with two fronts, a large dining room, pantry and large kitchen, large entrance hall and a service bathroom;
1st floor with 1 full bathroom (bathtub and poloban) and 4 bedrooms.
House with wooden floors, worked ceilings, central heating in all rooms, 4 fronts, large garden,
Outside: Closed garage, storage, greenhouse.
Location: With excellent access, shops, services, restaurants, supermarkets, beaches, schools, gardens.
Contact
House 5 Bedrooms Duplex
Gondomar (São Cosme), Valbom e Jovim, Distrito do Porto
Used · 193m²
With Garage
buy
650.000 €
Moradia nova, de quatro frentes, a 2 minutos do rio Douro, inserida no Condomínio da Quinta das Luzes.
Esta moradia prima por acabamentos de máxima qualidade, uma arquitetura de requinte e encontra-se completamente equipada .
Trata- se de uma moradia de apenas dois pisos ( sendo que toda a «casa» se desenvolve no piso térreo ), tem aparcamento para três viaturas, jardim traseiro e lateral com espaços de lazer , sendo possível a construção de piscina
No piso da entrada, temos o hall de acesso ao interior , a cozinha e as salas de estar e jantar em open space e todas estas divisões têm acesso a uma enorme varanda virada para o rio , com janelas «chão / teto» o que confere uma luminosidade extraordinária ao imóvel!
No mesmo piso temos 3 quartos , um deles uma master suite com closet e acesso à varanda virada a poente .
A casa de banho completa tem uma banheira suspensa e pormenores estéticos que mais dão a sensação de se tratar de um SPA.
Descemos uma escadaria em madeira ladeada com leds, e no piso interior temos 2 divisões que são usadas como sala secundária de convívio e escritório e que podem resultar em mais 2 quartos ainda para mais que este piso é também ele servido por uma casa de banho completa . Estas divisões têm acesso direto ao jardim .
A lavandaria e os arrumos são enormes e podem ser espaços polivalentes .
O condomínio dispõe de parques infantis, jardins e court de ténis .
A preocupação com a eficiência energética e sustentabilidade é notória e resultou numa casa de sonho , a 15 minutos do Porto , 10 minutos da Marina do Freixo, 10 minutos do centro de Gondomar . A zona é servida por uma imensidão de praias fluviais e as vistas sem dúvida, são fabulosas .
Uma escolha mais que perfeita
Juntamente com a Ezata Credit, reforçamos que somos intermediários de Crédito à Habitação autorizados pelo Banco de Portugal e, juntamente com a Ezata Seguros, complementamos o processo de aquisição com as melhores propostas para o seu seguro de vida e seguro multirriscos.
Desta forma, para sua maior comodidade, podemos ajudá-lo ao longo de todo o processo, desde o seu primeiro contacto, até se sentir Em Casa.
Ezata Credit e Ezata Seguros são marcas pertencentes à Ezata Grupo.
Esta moradia prima por acabamentos de máxima qualidade, uma arquitetura de requinte e encontra-se completamente equipada .
Trata- se de uma moradia de apenas dois pisos ( sendo que toda a «casa» se desenvolve no piso térreo ), tem aparcamento para três viaturas, jardim traseiro e lateral com espaços de lazer , sendo possível a construção de piscina
No piso da entrada, temos o hall de acesso ao interior , a cozinha e as salas de estar e jantar em open space e todas estas divisões têm acesso a uma enorme varanda virada para o rio , com janelas «chão / teto» o que confere uma luminosidade extraordinária ao imóvel!
No mesmo piso temos 3 quartos , um deles uma master suite com closet e acesso à varanda virada a poente .
A casa de banho completa tem uma banheira suspensa e pormenores estéticos que mais dão a sensação de se tratar de um SPA.
Descemos uma escadaria em madeira ladeada com leds, e no piso interior temos 2 divisões que são usadas como sala secundária de convívio e escritório e que podem resultar em mais 2 quartos ainda para mais que este piso é também ele servido por uma casa de banho completa . Estas divisões têm acesso direto ao jardim .
A lavandaria e os arrumos são enormes e podem ser espaços polivalentes .
O condomínio dispõe de parques infantis, jardins e court de ténis .
A preocupação com a eficiência energética e sustentabilidade é notória e resultou numa casa de sonho , a 15 minutos do Porto , 10 minutos da Marina do Freixo, 10 minutos do centro de Gondomar . A zona é servida por uma imensidão de praias fluviais e as vistas sem dúvida, são fabulosas .
Uma escolha mais que perfeita
Juntamente com a Ezata Credit, reforçamos que somos intermediários de Crédito à Habitação autorizados pelo Banco de Portugal e, juntamente com a Ezata Seguros, complementamos o processo de aquisição com as melhores propostas para o seu seguro de vida e seguro multirriscos.
Desta forma, para sua maior comodidade, podemos ajudá-lo ao longo de todo o processo, desde o seu primeiro contacto, até se sentir Em Casa.
Ezata Credit e Ezata Seguros são marcas pertencentes à Ezata Grupo.
Contact
Semi-Detached House 5 Bedrooms Triplex
Moreira, Maia, Distrito do Porto
Used · 350m²
buy
650.000 €
Oportunidade única de viver o sonho de uma vida numa moradia exclusiva, onde a irá encontrar a melhor qualidade de vida.
Moradia com três frentes construída em 2009 com materiais de excelente qualidade
Área total do terreno: 330,0000 m²
Área de implantação do edifício: 120,0000 m²
Área bruta de construção: 397,8000 m²
Área bruta dependente: 49,8000 m²
Área bruta privativa: 348,0000 m²
Características da propriedade:
Distribuída por três pisos
Exposição solar de sudeste, noroeste e poente.
Cozinha com 31 m2 totalmente equipada (electrodomésticos Siemens), mais
despenseiro com 4,5 m2
Sala com 40 m2 com recuperador de calor
5 quartos (duas suites), todos com roupeiros embutidos
5 Wcs (dois nas suites)
Ampla garagem para dois carros
Lavandaria
Amplo Salão no piso inferior com 42 m2
Zona de lazer
Escritório
Arrumos
Design moderno e elegante, integrando perfeitamente interior e exterior.
Caixilharia com vidros duplos e estores eléctricos
Chão em madeira
Aquecimento central em todas as divisões
Amplos espaços de convívio, ideais para entretenimento e celebrações.
Óptimos acessos, com ampla oferta de comércio e serviços.
Transportes públicos a 450 m2
Centro de Saúde - 150m;
Parque urbano de Moreira a 300 m2;
Farmácia - 550m;
Centro Comercial Mira Maia - 1,0kms;
Metro de Pedras Rubras - 1,4kms;
Acesso à EN13 (Via Norte) e A41 - 1,7kms;
Escola Básica do 1.º CEB - 2,0kms;
Fórum da Maia e Estação de Metro (Centro da Maia) - 4,0kms;
Excelente localização em zona de crescente procura.
Não perca a chance de transformar o seu sonho em realidade.
Agende uma visita e descubra o encanto desta moradia exclusiva.
Se é consultor imobiliário, por favor, contacte-nos. Fazemos negócios com todas as imobiliárias do mercado.
*** Rota das Casas ***
A Brisas Cordiais, evoluiu para um novo patamar no exigente mercado imobiliário, em busca da excelência e do caminho da perfeição.
A partir de agora, o sector da mediação imobiliária estará muito mais forte.
ROTA DAS CASAS a sua nova marca de confiança by Brisas Cordiais.
Acrescentamos valor!
Estamos mais fortes!
Somos uma empresa jovem e inovadora, licenciada pelo Instituto de Mercados Públicos do Imobiliário e Construção - IMPIC - AMI 14394.
Os consultores imobiliários que integram a nossa equipa, são especialistas qualificados no ramo imobiliário, nomeadamente, investimentos, oportunidades de negócios, na venda e revenda de todo o tipo de imóveis.
Temos como objetivo, oferecer aos nossos clientes um serviço profissional, confidencial e simpático, com uma assessoria de qualidade e eficaz em todo o processo de compra e venda.
Na Rota da Sua Casa de Sonho!
Moradia com três frentes construída em 2009 com materiais de excelente qualidade
Área total do terreno: 330,0000 m²
Área de implantação do edifício: 120,0000 m²
Área bruta de construção: 397,8000 m²
Área bruta dependente: 49,8000 m²
Área bruta privativa: 348,0000 m²
Características da propriedade:
Distribuída por três pisos
Exposição solar de sudeste, noroeste e poente.
Cozinha com 31 m2 totalmente equipada (electrodomésticos Siemens), mais
despenseiro com 4,5 m2
Sala com 40 m2 com recuperador de calor
5 quartos (duas suites), todos com roupeiros embutidos
5 Wcs (dois nas suites)
Ampla garagem para dois carros
Lavandaria
Amplo Salão no piso inferior com 42 m2
Zona de lazer
Escritório
Arrumos
Design moderno e elegante, integrando perfeitamente interior e exterior.
Caixilharia com vidros duplos e estores eléctricos
Chão em madeira
Aquecimento central em todas as divisões
Amplos espaços de convívio, ideais para entretenimento e celebrações.
Óptimos acessos, com ampla oferta de comércio e serviços.
Transportes públicos a 450 m2
Centro de Saúde - 150m;
Parque urbano de Moreira a 300 m2;
Farmácia - 550m;
Centro Comercial Mira Maia - 1,0kms;
Metro de Pedras Rubras - 1,4kms;
Acesso à EN13 (Via Norte) e A41 - 1,7kms;
Escola Básica do 1.º CEB - 2,0kms;
Fórum da Maia e Estação de Metro (Centro da Maia) - 4,0kms;
Excelente localização em zona de crescente procura.
Não perca a chance de transformar o seu sonho em realidade.
Agende uma visita e descubra o encanto desta moradia exclusiva.
Se é consultor imobiliário, por favor, contacte-nos. Fazemos negócios com todas as imobiliárias do mercado.
*** Rota das Casas ***
A Brisas Cordiais, evoluiu para um novo patamar no exigente mercado imobiliário, em busca da excelência e do caminho da perfeição.
A partir de agora, o sector da mediação imobiliária estará muito mais forte.
ROTA DAS CASAS a sua nova marca de confiança by Brisas Cordiais.
Acrescentamos valor!
Estamos mais fortes!
Somos uma empresa jovem e inovadora, licenciada pelo Instituto de Mercados Públicos do Imobiliário e Construção - IMPIC - AMI 14394.
Os consultores imobiliários que integram a nossa equipa, são especialistas qualificados no ramo imobiliário, nomeadamente, investimentos, oportunidades de negócios, na venda e revenda de todo o tipo de imóveis.
Temos como objetivo, oferecer aos nossos clientes um serviço profissional, confidencial e simpático, com uma assessoria de qualidade e eficaz em todo o processo de compra e venda.
Na Rota da Sua Casa de Sonho!
Contact
House 5 Bedrooms
Póvoa de Varzim, Beiriz e Argivai, Distrito do Porto
Used · 520m²
With Garage
buy
890.000 €
Four-front house in the centre of Póvoa de Varzim.
In a quiet, exclusive location with good neighbourhood, this villa is 5 min. by car from the beach and less than 15 min. afoot.
Great access to the A28 and 5 min from all amenities and services such as supermarkets, schools, gym, shops and others.
Impeccable condition!
Total plot area: 907m2.
With high quality construction and materials, this villa has the following characteristics:
Exterior:
Large fully lawned garden.
Small vegetable garden with fruit trees and a swing.
Well with water (free water for automatic irrigation system).
Swimming pool
Barbeque / Barbecue area with toilet. Stone table and benches.
A very interesting detail is the fact that this outdoor area is protected, by its orientation and construction, from the north wind, allowing great well-being in the leisure area.
Interior:
Four floors, basement, ground floor, 1st floor and 2nd floor.
- Basement for several vehicles with stone floor and cellar. It has an automatic gate.
- Ground floor with access to the pool via a glazed porch/conservatory with wood-fired oven for bread and pizzas.
. Large living and dining room with fireplace.
. Living room or office in the entrance hall.
. Large fully equipped kitchen, very bright and with access through the living room but also from the garden.
. Reference to the floor with tropical woods of great durability and beauty.
- 1st floor
. 4 bedrooms; 3 bedrooms suite and another that, although with a structure for a bathroom, was extended to a large children’s room.
One of the bedrooms currently has new removable closet closets. Easy to remove.
-2nd floor
Master Suite.
Totally private, this floor involves small reading room, bedroom with bathroom with jacuzzi and Turkish bath.
Terrace and panoramic balcony.
Air conditioning: Air conditioning throughout the house.
Windows with double glazing and double frames with thermal cut.
For more information and to schedule a visit, do not hesitate to contact us.
Mário Rodrigues
SAFTI Portugal | International Real Estate Network
In a quiet, exclusive location with good neighbourhood, this villa is 5 min. by car from the beach and less than 15 min. afoot.
Great access to the A28 and 5 min from all amenities and services such as supermarkets, schools, gym, shops and others.
Impeccable condition!
Total plot area: 907m2.
With high quality construction and materials, this villa has the following characteristics:
Exterior:
Large fully lawned garden.
Small vegetable garden with fruit trees and a swing.
Well with water (free water for automatic irrigation system).
Swimming pool
Barbeque / Barbecue area with toilet. Stone table and benches.
A very interesting detail is the fact that this outdoor area is protected, by its orientation and construction, from the north wind, allowing great well-being in the leisure area.
Interior:
Four floors, basement, ground floor, 1st floor and 2nd floor.
- Basement for several vehicles with stone floor and cellar. It has an automatic gate.
- Ground floor with access to the pool via a glazed porch/conservatory with wood-fired oven for bread and pizzas.
. Large living and dining room with fireplace.
. Living room or office in the entrance hall.
. Large fully equipped kitchen, very bright and with access through the living room but also from the garden.
. Reference to the floor with tropical woods of great durability and beauty.
- 1st floor
. 4 bedrooms; 3 bedrooms suite and another that, although with a structure for a bathroom, was extended to a large children’s room.
One of the bedrooms currently has new removable closet closets. Easy to remove.
-2nd floor
Master Suite.
Totally private, this floor involves small reading room, bedroom with bathroom with jacuzzi and Turkish bath.
Terrace and panoramic balcony.
Air conditioning: Air conditioning throughout the house.
Windows with double glazing and double frames with thermal cut.
For more information and to schedule a visit, do not hesitate to contact us.
Mário Rodrigues
SAFTI Portugal | International Real Estate Network
Contact
Detached House 5 Bedrooms Duplex
Luzim e Vila Cova, Penafiel, Distrito do Porto
Used · 436m²
With Garage
buy
435.000 €
Luxury villa built all in Granite, consisting of two floors: the upper part bedrooms and the lower part Social. On the upper floor has: 4 bedrooms with wardrobes (being 1 suite), balconies in all rooms, 2 full bathrooms (1 suite), an access staircase and hall of rooms.
At the ground floor level we have a huge kitchen with fireplace with fireplace, 1 living room with fireplace with fireplace, a bedroom, a huge laundry, a complete bathroom and entrance hall.
The House M5, has a land area of 4.455m2, with 4 fronts, in Annex has: ballroom and a closed garage for a car. It is equipped with central heating.
Outside we can find a huge patio for parking many cars, terrace and a generous garden.
It is located 1100mts from the center of Luzim, 3.3 Kms from Abragão, 4km from the river beach of Luzim, 11 kms from the entrance of the A4 motorway and 14km from Penafiel Train Station.
In this business is included the sale of a lot consisting of 2 villas to recover and land with 3 fronts.
Do not miss the opportunity and come to know this Luxury 5 Bedroom Villa now!
IMO Advisors:
With extensive experience in the real estate market, we will put all the effort in giving you the best accompaniment, guiding you with the utmost confidence, in the right direction of your needs and life goals.
At ImoAdvisors we believe that proximity to each client is the key to success. We have an extremely motivated team to bring to our clients the best solutions, in matters related to the Purchase / Sale / Rental of real estate / Transfer / Other real estate business.
Our company has a license from the Institute of Public Markets of Real Estate and Construction (IMPIC) for the development of the activity of real estate mediation (holder of the AMI license No. 18786).
We share with all real estate companies.
Ref: IMO_447
At the ground floor level we have a huge kitchen with fireplace with fireplace, 1 living room with fireplace with fireplace, a bedroom, a huge laundry, a complete bathroom and entrance hall.
The House M5, has a land area of 4.455m2, with 4 fronts, in Annex has: ballroom and a closed garage for a car. It is equipped with central heating.
Outside we can find a huge patio for parking many cars, terrace and a generous garden.
It is located 1100mts from the center of Luzim, 3.3 Kms from Abragão, 4km from the river beach of Luzim, 11 kms from the entrance of the A4 motorway and 14km from Penafiel Train Station.
In this business is included the sale of a lot consisting of 2 villas to recover and land with 3 fronts.
Do not miss the opportunity and come to know this Luxury 5 Bedroom Villa now!
IMO Advisors:
With extensive experience in the real estate market, we will put all the effort in giving you the best accompaniment, guiding you with the utmost confidence, in the right direction of your needs and life goals.
At ImoAdvisors we believe that proximity to each client is the key to success. We have an extremely motivated team to bring to our clients the best solutions, in matters related to the Purchase / Sale / Rental of real estate / Transfer / Other real estate business.
Our company has a license from the Institute of Public Markets of Real Estate and Construction (IMPIC) for the development of the activity of real estate mediation (holder of the AMI license No. 18786).
We share with all real estate companies.
Ref: IMO_447
Contact
House 5 Bedrooms
Águas Santas, Maia, Distrito do Porto
Used · 96m²
buy
198.000 €
Moradia em Corim, Águas Santas.
Localizada numa das principais artérias desta localidade é servida por todo o tipo de comércios e serviços e ainda acessos às principais vias rodoviárias (a 2km da Areosa, a 3km do Hospital de S. João e a 4km das Antas)
Este artigo é composto por uma moradia dividida em duas (2 andar moradia) com entradas independentes mas com possibilidade de as unir.
No R/CHÃO contamos com dois quartos, uma cozinha, sala de estar, sala de refeições, um wc e ainda uma despensa.
No 1º andar, esta moradia contém 3 quartos, uma cozinha, sala de estar, sala de refeições, um wc.
Na área exterior da moradia contamos ainda com 4 anexos, lugar para 3 viaturas, jardim/quintal, terraço, logradouro e ainda espaço para colocação de piscina.
Área TOTAL =407m2
Área Const. =170m2 ~
Área Privat. =147m2
Área Depent. =23m2
**Este artigo já teve projeto aprovado para 1 prédio de 6 pisos (10 frações) cave e logradouro.**
Marque já a sua visita!
Localizada numa das principais artérias desta localidade é servida por todo o tipo de comércios e serviços e ainda acessos às principais vias rodoviárias (a 2km da Areosa, a 3km do Hospital de S. João e a 4km das Antas)
Este artigo é composto por uma moradia dividida em duas (2 andar moradia) com entradas independentes mas com possibilidade de as unir.
No R/CHÃO contamos com dois quartos, uma cozinha, sala de estar, sala de refeições, um wc e ainda uma despensa.
No 1º andar, esta moradia contém 3 quartos, uma cozinha, sala de estar, sala de refeições, um wc.
Na área exterior da moradia contamos ainda com 4 anexos, lugar para 3 viaturas, jardim/quintal, terraço, logradouro e ainda espaço para colocação de piscina.
Área TOTAL =407m2
Área Const. =170m2 ~
Área Privat. =147m2
Área Depent. =23m2
**Este artigo já teve projeto aprovado para 1 prédio de 6 pisos (10 frações) cave e logradouro.**
Marque já a sua visita!
Contact
See more Houses Used, in Distrito do Porto
Bedrooms
Zones
Can’t find the property you’re looking for?
