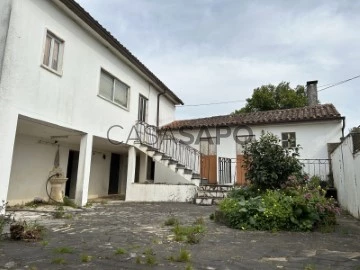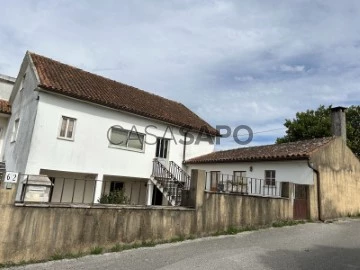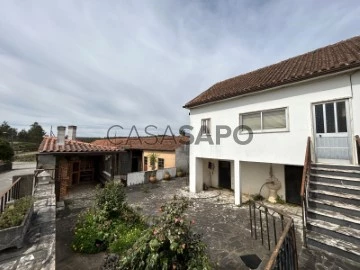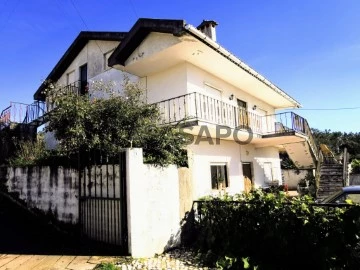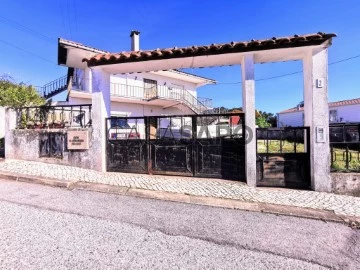Houses
5
Price
More filters
4 Houses 5 Bedrooms Used, in Pedrógão Grande
Order by
Relevance
House 5 Bedrooms Triplex
Graça, Pedrógão Grande, Distrito de Leiria
Used · 208m²
With Garage
buy
249.999 €
Esta agradável moradia dispõe-se de três pisos, rés do chão 1º andar e sótão. É composta por hall de entrada, sala de estar, cozinha com salamandra, cinco quartos ( dois ao nível do sótão, três no 1º andar e uma suite no rés do chão. No andar superior encontra-se uma casa de banho com banheira e base de duche. O rés do chão subdivide-se por duas divisões com amplas áreas, designadas por loja do azeite e adega. No exterior da moradia, encontramos um anexo composto por uma cozinha e sala de estar com lareira. No pátio dispõe de uma churrasqueira e forno, sala de estar cozinha com salamandra de agradáveis dimensões, um anexo com duas divisões ( fumeiro e forno a lenha), e zona de arrumação.
Na propriedade existe uma ampla garagem com um grande pé direito, possibilitando o estacionamento pra vários veículos. Possui também um estábulo para animais, com separações já feitas com instalação elétrica. Na parte superior tem um amplo espaço para arrumação. Possui dois terrenos de cultivo com furo, árvores de frutos e oliveiras. Os terrenos são separados por uma estrada de alcatrão, na parte de trás e da frente da moradia. Esta propriedade é uma excelente oportunidade para investimento, quer para habitação própria, segunda habitação ou alojamento local.
Localizada numa zona tranquila da aldeia da Graça, a poucos quilómetros da Vila de Pedrogão Grande, com fácil acesso ao IC8 e A 13. Fica a 40 minutos de Coimbra, a cerca de 1hora de Castelo Branco e a duas horas do aeroporto de Lisboa e Porto.
Na propriedade existe uma ampla garagem com um grande pé direito, possibilitando o estacionamento pra vários veículos. Possui também um estábulo para animais, com separações já feitas com instalação elétrica. Na parte superior tem um amplo espaço para arrumação. Possui dois terrenos de cultivo com furo, árvores de frutos e oliveiras. Os terrenos são separados por uma estrada de alcatrão, na parte de trás e da frente da moradia. Esta propriedade é uma excelente oportunidade para investimento, quer para habitação própria, segunda habitação ou alojamento local.
Localizada numa zona tranquila da aldeia da Graça, a poucos quilómetros da Vila de Pedrogão Grande, com fácil acesso ao IC8 e A 13. Fica a 40 minutos de Coimbra, a cerca de 1hora de Castelo Branco e a duas horas do aeroporto de Lisboa e Porto.
Contact
House 5 Bedrooms
Pedrógão Grande, Distrito de Leiria
Used · 245m²
buy
220.000 €
5 bedroom villa with land in Pedrógão Grande
In the heart of Pedrógão Grande, and within walking distance of the centre and all the main services, we find this charming two-storey villa, with a generous total area of 245 m² and set in a plot of 547 m². This is a property with character, full of natural light and details that combine comfort, functionality and authenticity - ideal for those looking to live in quality or invest in a property with potential for rural tourism or local accommodation.
The ground floor offers a large living and dining room, perfect for family get-togethers, and a kitchen with large glazed doors that open directly onto the outside space, creating a fluid connection between the interior and the garden. Also on this floor, we find an additional living room with a fireplace, cosy and functional, a bathroom with shower tray and a door with direct access to the rear garden - ideal for those who enjoy connecting with nature on a daily basis.
On the upper floor, the house reveals even more of its charm. A bright sunroom gives access to a second kitchen with a fireplace, where antique details remain, such as the wooden cupboards, preserved in excellent condition, which maintain the traditional character of the property. The main bathroom, also on this floor, stands out for its generous space, bathtub and large window that guarantees ventilation and light. The four bedrooms on this floor all benefit from one or more windows, offering excellent sun exposure and a constant feeling of well-being. One of the highlights is the wide corridor, versatile enough to function as an office, library or storage area. From this space, we also have access to a large living room with two windows and a balcony facing the front of the house, as well as an additional bedroom, thus completing the offer of the upper floor.
It’s important to note that the two floors are currently independent, which offers flexibility of use - for example, for two families, or housing and income at the same time. However, there is a windowed space in the corridor that would be ideal for installing an internal staircase and joining the two floors, if desired.
Outside, the property continues to amaze. It has an independent laundry room, a spacious 37 m² garage, a shed ideal for storage or even for creating an outdoor kitchen, a bench with a water point to support the barbecue area and a stone table surrounded by fruit trees, creating the perfect setting for outdoor meals with family or friends.
All the windows in the villa are double-glazed and have interior shutters, ensuring thermal and acoustic comfort all year round. The sun exposure is excellent in every room, providing a cosy and bright atmosphere in any season.
This is a villa that combines space, authenticity and potential - a real opportunity in the centre of Portugal. Whether you’re looking for a family home, a weekend getaway or an accommodation project with soul, this property is ready to welcome new dreams.
#ref: 138525
In the heart of Pedrógão Grande, and within walking distance of the centre and all the main services, we find this charming two-storey villa, with a generous total area of 245 m² and set in a plot of 547 m². This is a property with character, full of natural light and details that combine comfort, functionality and authenticity - ideal for those looking to live in quality or invest in a property with potential for rural tourism or local accommodation.
The ground floor offers a large living and dining room, perfect for family get-togethers, and a kitchen with large glazed doors that open directly onto the outside space, creating a fluid connection between the interior and the garden. Also on this floor, we find an additional living room with a fireplace, cosy and functional, a bathroom with shower tray and a door with direct access to the rear garden - ideal for those who enjoy connecting with nature on a daily basis.
On the upper floor, the house reveals even more of its charm. A bright sunroom gives access to a second kitchen with a fireplace, where antique details remain, such as the wooden cupboards, preserved in excellent condition, which maintain the traditional character of the property. The main bathroom, also on this floor, stands out for its generous space, bathtub and large window that guarantees ventilation and light. The four bedrooms on this floor all benefit from one or more windows, offering excellent sun exposure and a constant feeling of well-being. One of the highlights is the wide corridor, versatile enough to function as an office, library or storage area. From this space, we also have access to a large living room with two windows and a balcony facing the front of the house, as well as an additional bedroom, thus completing the offer of the upper floor.
It’s important to note that the two floors are currently independent, which offers flexibility of use - for example, for two families, or housing and income at the same time. However, there is a windowed space in the corridor that would be ideal for installing an internal staircase and joining the two floors, if desired.
Outside, the property continues to amaze. It has an independent laundry room, a spacious 37 m² garage, a shed ideal for storage or even for creating an outdoor kitchen, a bench with a water point to support the barbecue area and a stone table surrounded by fruit trees, creating the perfect setting for outdoor meals with family or friends.
All the windows in the villa are double-glazed and have interior shutters, ensuring thermal and acoustic comfort all year round. The sun exposure is excellent in every room, providing a cosy and bright atmosphere in any season.
This is a villa that combines space, authenticity and potential - a real opportunity in the centre of Portugal. Whether you’re looking for a family home, a weekend getaway or an accommodation project with soul, this property is ready to welcome new dreams.
#ref: 138525
Contact
House 5 Bedrooms Duplex
Pedrógão Grande, Distrito de Leiria
Used · 91m²
With Garage
buy
80.000 €
86.500 €
-7.51%
Located in a quiet area and approximately 9 minutes from the village of Pedrógão Grande, we find this property with a typical tiled house, and with a lot of potential.
The house is divided into two floors, also having a patio, garage, storage, annexes and land with 585m2.
On the 1st floor, there is a sunroom, 4 bedrooms, 2 living rooms and 1 toilet.
On the ground floor, there is a Kitchen, 1 Bedroom, 1 Toilet and Storage
From the courtyard we access the annexes and the flat ground.
The property enjoys a good location, situated in a quiet village, close to Albufeira do Cabril, you can delight in the peace and tranquility that the river Zêzere offers and its river beaches.
Excellent investment. Come and see!
The house is divided into two floors, also having a patio, garage, storage, annexes and land with 585m2.
On the 1st floor, there is a sunroom, 4 bedrooms, 2 living rooms and 1 toilet.
On the ground floor, there is a Kitchen, 1 Bedroom, 1 Toilet and Storage
From the courtyard we access the annexes and the flat ground.
The property enjoys a good location, situated in a quiet village, close to Albufeira do Cabril, you can delight in the peace and tranquility that the river Zêzere offers and its river beaches.
Excellent investment. Come and see!
Contact
House 5 Bedrooms +1
Pedrógão Grande, Distrito de Leiria
Used · 373m²
With Garage
buy
425.000 €
This property is located within the boundaries of the town of Pedrógão Grande, in a quiet area with relatively recently built detached houses, making the surroundings very pleasant.
Its proximity to the beautiful Cabril reservoir makes it very interesting.
The property consists of one urban and one rustic property (1576m2). The house has an implantation area of 163m2 and a gross construction area of 373m2.
It has two floors and an attic, and is made up of three independent units, making it possible to make the most of each floor.
On the ground floor, the property has a living room with an integrated kitchen, two bedrooms and two bathrooms. It has a huge shed for storage and a leisure area. The ground floor also has a huge space for storage and a garage.
Access to the upper floors is via an external staircase.
On the first floor there is a very spacious living/dining room, a beautiful kitchen and three bedrooms, as well as an excellent bathroom.
The first floor has heating.
In the attic there are two bedrooms, a living/dining room with an integrated kitchen, and a toilet.
The property is very sunny and the adjoining land allows you to create an excellent leisure area where you can build a beautiful swimming pool. It also has a great area for agriculture, with very fertile land.
The town has all kinds of shops, services, schools, cafés, supermarkets and shops in various sectors.
(Value negotiable)
Interesting places:
Floating Pool at Cabril Reservoir (2 minutes)
Mosteiro River Beach (7 minutes)
Mega River Beach (10 minutes)
Rocas Beach (15 minutes)
Philippine Bridge
Various museums
Walking routes
Great Zêzere Route
Discover our financing conditions!
Book your visit now!
Its proximity to the beautiful Cabril reservoir makes it very interesting.
The property consists of one urban and one rustic property (1576m2). The house has an implantation area of 163m2 and a gross construction area of 373m2.
It has two floors and an attic, and is made up of three independent units, making it possible to make the most of each floor.
On the ground floor, the property has a living room with an integrated kitchen, two bedrooms and two bathrooms. It has a huge shed for storage and a leisure area. The ground floor also has a huge space for storage and a garage.
Access to the upper floors is via an external staircase.
On the first floor there is a very spacious living/dining room, a beautiful kitchen and three bedrooms, as well as an excellent bathroom.
The first floor has heating.
In the attic there are two bedrooms, a living/dining room with an integrated kitchen, and a toilet.
The property is very sunny and the adjoining land allows you to create an excellent leisure area where you can build a beautiful swimming pool. It also has a great area for agriculture, with very fertile land.
The town has all kinds of shops, services, schools, cafés, supermarkets and shops in various sectors.
(Value negotiable)
Interesting places:
Floating Pool at Cabril Reservoir (2 minutes)
Mosteiro River Beach (7 minutes)
Mega River Beach (10 minutes)
Rocas Beach (15 minutes)
Philippine Bridge
Various museums
Walking routes
Great Zêzere Route
Discover our financing conditions!
Book your visit now!
Contact
See more Houses Used, in Pedrógão Grande
Bedrooms
Can’t find the property you’re looking for?
