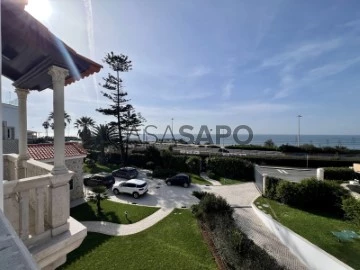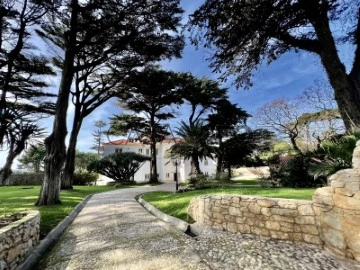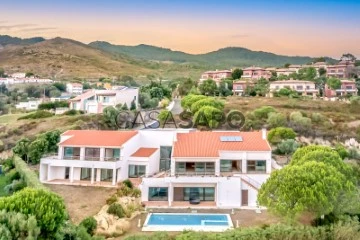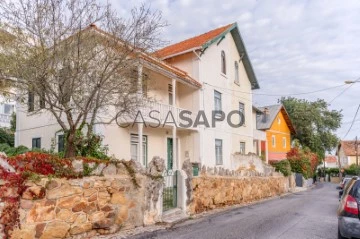Houses
6+
Price
More filters
5 Houses 6 or more Bedrooms in Cascais, view Beach
Order by
Relevance
Detached House 7 Bedrooms
Centro (Cascais), Cascais e Estoril, Distrito de Lisboa
Used · 250m²
View Sea
buy
3.100.000 €
Historic 7-bedroom house with unique features and a charm that evokes the period of its construction, located in the heart of Cascais, just a few metres from the sea.
Situated on a plot of over 590 m², it is divided into 3 floors as follows:
Main Floor - Entrance hall, living room with east-facing balcony, kitchen, dining room, office, pantry, and guest WC.
Upper Floor - 2 suites with complete bathrooms with bathtub and window, three bedrooms, one with a balcony, and a complete bathroom serving the bedrooms, with bathtub and window.
Lower Floor - Hall with independent entrance and windows overlooking the garden, 3 rooms, kitchen, bedroom, 2 bathrooms, storage area, and laundry.
It features high decorated ceilings, stained glass windows that fill the rooms with natural light, wooden interior shutters, and wooden flooring with wide planks, double-glazed windows.
Contact us for more information.
Energy Rating: D
Ref. SR_493-1
Situated on a plot of over 590 m², it is divided into 3 floors as follows:
Main Floor - Entrance hall, living room with east-facing balcony, kitchen, dining room, office, pantry, and guest WC.
Upper Floor - 2 suites with complete bathrooms with bathtub and window, three bedrooms, one with a balcony, and a complete bathroom serving the bedrooms, with bathtub and window.
Lower Floor - Hall with independent entrance and windows overlooking the garden, 3 rooms, kitchen, bedroom, 2 bathrooms, storage area, and laundry.
It features high decorated ceilings, stained glass windows that fill the rooms with natural light, wooden interior shutters, and wooden flooring with wide planks, double-glazed windows.
Contact us for more information.
Energy Rating: D
Ref. SR_493-1
Contact
House 8 Bedrooms
Carcavelos e Parede, Cascais, Distrito de Lisboa
Remodelled · 900m²
With Garage
buy
7.500.000 €
8 bedroom villa (5 suites + 3 bedrooms) in Quinta da Condessa in Parede in 1st line of sea and with sea view, municipality of Cascais.
Historic palace, with stunning SEA VIEW inserted in land with about 5590m2, with fantastic garden and swimming pool.
House fully recovered, in excellent condition, ready to live.
High quality finishes.
Floor 0: Entrance hall, living room, dining room, both with fireplaces, fully equipped kitchen, laundry, bathroom, office, games room and bathroom for visits.
Intermediate floor where there are 2 mezzanines above the living room and games room, a library, a saleta and 2 bedrooms with a common bathroom.
Floor 1: 5 suites with closet being one of these the master suite with closet and large terrace.
Floor 2: Cinema room, bathroom, storage areas and terrace.
Floor -1: large space with about 500m2, garage.
- indoor/outdoor pool
- gymnasium/multipurpose
- lake with support house
-kennel
- Large garden with terraces where you can create various outdoor environments.
House with great sea view, privacy next to the beaches of the Cascais line, all kinds of commerce and services, national and international schools and easy access to the motorway to Lisbon and the international airport.
Next to the direct train to Lisbon (Cais do Sodré and Cascais).
More information contact us now.
#viveremcascais #cascais #luxuryhouse #houses #vistamar #luxo
Historic palace, with stunning SEA VIEW inserted in land with about 5590m2, with fantastic garden and swimming pool.
House fully recovered, in excellent condition, ready to live.
High quality finishes.
Floor 0: Entrance hall, living room, dining room, both with fireplaces, fully equipped kitchen, laundry, bathroom, office, games room and bathroom for visits.
Intermediate floor where there are 2 mezzanines above the living room and games room, a library, a saleta and 2 bedrooms with a common bathroom.
Floor 1: 5 suites with closet being one of these the master suite with closet and large terrace.
Floor 2: Cinema room, bathroom, storage areas and terrace.
Floor -1: large space with about 500m2, garage.
- indoor/outdoor pool
- gymnasium/multipurpose
- lake with support house
-kennel
- Large garden with terraces where you can create various outdoor environments.
House with great sea view, privacy next to the beaches of the Cascais line, all kinds of commerce and services, national and international schools and easy access to the motorway to Lisbon and the international airport.
Next to the direct train to Lisbon (Cais do Sodré and Cascais).
More information contact us now.
#viveremcascais #cascais #luxuryhouse #houses #vistamar #luxo
Contact
Condo 7 Bedrooms
Figueira do Guincho, Alcabideche, Cascais, Distrito de Lisboa
Used · 640m²
With Garage
buy
2.950.000 €
Existem combinações perfeitas para se tornarem fantásticas. Esta moradia poderá ser uma delas. . Com uma localização privilegiada, próxima de todos os serviços e acessos, associados a uma perfeita tranquilidade, poderá encontrar o seu lar!
Moradia T7, em lote de 3380.25m2 localizada no Aldeamento de Marinha Guincho, Malveira da Serra com vista fantástica sobre a Praia do Guincho e do Parque Natural Sintra-Cascais. A moradia foi construída a pensar na simplicidade de vivência ou seja, no lado Nascente encontra-se a área social da moradia e, no lado Poente, encontra-se a área privada. Todas as divisões desta fantástica moradia foram criadas e pensadas na fabulosa vista mar e campo.
No piso térreo (Ala Nascente), encontra-se um amplo hall (21m2) com acesso a uma fantástica sala de estar (58.30m2)sala de jantar, casa de banho de visitas (3.50m2) e uma zona de circulação/corredor para a cozinha . A cozinha tem acesso para um pátio de serviço (19.50m2) e acesso direto à excelente sala de refeições de 23.20m2. A Sala de Estar, de Refeições e a cozinha têm acesso a um excelente pátio em comum a estas 3 divisões e com escadas de ambos os lados com acesso direto à piscina e jardim. Ainda neste piso, e no hall de entrada, temos uma grande porta em vidro com acesso para o jardim e piscina.
Na Ala Poente (considerado o piso 1), encontram-se 4 suítes com armários embutidos, um escritório/quarto de 15.50m2 uma master suíte de 45.50m2 com closet (9.70m2) e uma casa de banho de 9.45m2 com banheira de hidromassagem. Temos ainda uma zona de circulação de 14.30m2 repleto de armários e zonas de arrumos ou quarto de brinquedos . Nesta mesma Ala, o escritório e 2 suítes têm acesso direto para o jardim., bem como um pequeno T1. Toda a moradia é repleta de luminosidade.
A cave, é composta por uma excelente zona de circulação de 43.30m2, fantástica sala de 66.50m2, excelente para festas e com acesso direto à piscina, uma outra sala de cerca 15m2, lavandaria (9m2), uma zona de arrumos (2.60m2) interior e out e uma casa de banho de apoio à piscina com 9m2. No seu grande hall de 43.30m2, está colocado uma sauna com estrutura de madeira.
Foi pensada e criada no conforto e para uma família que goste de viver numa zona tranquila mas perto de todos os acessos.
A Marinha Guincho é um aldeamento turístico de luxo localizado em Cascais, em pleno Parque Natural Sintra-Cascais, com uma vista incomparável sobre a praia do Guincho. Entre a serra e o mar, localiza-se a 20 minutos de Lisboa e a 25 minutos do aeroporto, com fácil acesso. Sendo um condomínio fechado, foi tudo pensado para dar o máximo conforto aos seus moradores, proporcionando-lhes qualidade de vida, saúde e bem estar. Os moradores podem frequentar as piscinas situadas junto ao Club House com uma magnífica vista sobre o mar e a serra, corte de ténis, restaurante e atividades para crianças.
Moradia T7, em lote de 3380.25m2 localizada no Aldeamento de Marinha Guincho, Malveira da Serra com vista fantástica sobre a Praia do Guincho e do Parque Natural Sintra-Cascais. A moradia foi construída a pensar na simplicidade de vivência ou seja, no lado Nascente encontra-se a área social da moradia e, no lado Poente, encontra-se a área privada. Todas as divisões desta fantástica moradia foram criadas e pensadas na fabulosa vista mar e campo.
No piso térreo (Ala Nascente), encontra-se um amplo hall (21m2) com acesso a uma fantástica sala de estar (58.30m2)sala de jantar, casa de banho de visitas (3.50m2) e uma zona de circulação/corredor para a cozinha . A cozinha tem acesso para um pátio de serviço (19.50m2) e acesso direto à excelente sala de refeições de 23.20m2. A Sala de Estar, de Refeições e a cozinha têm acesso a um excelente pátio em comum a estas 3 divisões e com escadas de ambos os lados com acesso direto à piscina e jardim. Ainda neste piso, e no hall de entrada, temos uma grande porta em vidro com acesso para o jardim e piscina.
Na Ala Poente (considerado o piso 1), encontram-se 4 suítes com armários embutidos, um escritório/quarto de 15.50m2 uma master suíte de 45.50m2 com closet (9.70m2) e uma casa de banho de 9.45m2 com banheira de hidromassagem. Temos ainda uma zona de circulação de 14.30m2 repleto de armários e zonas de arrumos ou quarto de brinquedos . Nesta mesma Ala, o escritório e 2 suítes têm acesso direto para o jardim., bem como um pequeno T1. Toda a moradia é repleta de luminosidade.
A cave, é composta por uma excelente zona de circulação de 43.30m2, fantástica sala de 66.50m2, excelente para festas e com acesso direto à piscina, uma outra sala de cerca 15m2, lavandaria (9m2), uma zona de arrumos (2.60m2) interior e out e uma casa de banho de apoio à piscina com 9m2. No seu grande hall de 43.30m2, está colocado uma sauna com estrutura de madeira.
Foi pensada e criada no conforto e para uma família que goste de viver numa zona tranquila mas perto de todos os acessos.
A Marinha Guincho é um aldeamento turístico de luxo localizado em Cascais, em pleno Parque Natural Sintra-Cascais, com uma vista incomparável sobre a praia do Guincho. Entre a serra e o mar, localiza-se a 20 minutos de Lisboa e a 25 minutos do aeroporto, com fácil acesso. Sendo um condomínio fechado, foi tudo pensado para dar o máximo conforto aos seus moradores, proporcionando-lhes qualidade de vida, saúde e bem estar. Os moradores podem frequentar as piscinas situadas junto ao Club House com uma magnífica vista sobre o mar e a serra, corte de ténis, restaurante e atividades para crianças.
Contact
House 8 Bedrooms
Centro (Estoril), Cascais e Estoril, Distrito de Lisboa
Used · 219m²
With Garage
buy
1.450.000 €
8 bedroom chalet for renovation, with 219 sqm of gross construction area and sea view, in Estoril, Cascais. With an approved project and a paid license, the project proposes a T6 house. On the ground floor a living room of 43 sqm connected to the dining room of 26 sqm, with a shared fireplace, a guest bathroom, a kitchen, and a bedroom. Outside, there is a covered terrace, a garden, and two covered parking spaces. On the 1st floor, there are three suites of 16 sqm, 20 sqm, and 17 sqm, a balcony, a covered terrace, and a living room. On the 2nd floor, there is a master suite with a 30 sqm walk-in closet.
Located within a 5-minute walking distance from Avenida Sabóia, Estoril beaches, Monte Estoril train station, SAIS school (Santo António International School), commerce, and services. Within a 5-minute driving distance from the Deutsche Schule (German School Lisbon), Escola Salesiana do Estoril, Estoril Golf Club, Club de Ténis do Estoril (CTE), and highway access. Within 10 minutes from Cascais Marina, Quinta da Marinha Golf Course, and CUF Cascais. Within 20 minutes from the center of Sintra and 30 minutes from Lisbon and Humberto Delgado Airport.
Located within a 5-minute walking distance from Avenida Sabóia, Estoril beaches, Monte Estoril train station, SAIS school (Santo António International School), commerce, and services. Within a 5-minute driving distance from the Deutsche Schule (German School Lisbon), Escola Salesiana do Estoril, Estoril Golf Club, Club de Ténis do Estoril (CTE), and highway access. Within 10 minutes from Cascais Marina, Quinta da Marinha Golf Course, and CUF Cascais. Within 20 minutes from the center of Sintra and 30 minutes from Lisbon and Humberto Delgado Airport.
Contact
Detached House 7 Bedrooms
Centro (Cascais), Cascais e Estoril, Distrito de Lisboa
Used · 250m²
View Sea
buy
3.900.000 €
Charming Centenary Chalet with unique character in the centre of Cascais, just a few minutes’ walk from the sea and traditional shops.
With unique features that transport us back to the time of its construction, it boasts high ornate ceilings, stained glass windows that provide the rooms with exceptional light, wooden interior shutters, and wooden flooring with wide planks.
With 320 m² of construction area and 597 m² of land, it is divided into 3 floors:
First Floor - Entrance hall (22.3 m²), living room (27.5 m²) with an east-facing balcony shared with the kitchen (14.8 m²), dining room (13.9 m²), office (9.2 m²), guest WC, and storage/pantry with window.
Upper Floor - Two suites (18.8 and 11.4 m²), both with bathrooms with bathtubs and windows; one suite has an east-facing terrace with mountain and sea views. Three bedrooms (15.1 m², 15.1 m², and 10.5 m²), one of which is connected to the suite, can be used as a walk-in closet or office.
Ground Floor - Fully renovated and with natural light in all rooms, it can be converted into an independent apartment, with a kitchen (9.4 m²), two bathrooms, one with a bathtub and the other with a shower, storage area, and four additional rooms (20.3 m², 15.0 m², 13.0 m², and 12.4 m²). It also has a laundry area (7.5 m²) with independent access from the garden and a porch (11.8 m²), now enclosed, which can serve as an atelier.
Equipped with double-glazed windows.
Parking for four vehicles.
Energy rating: D
Ref. SR_493
With unique features that transport us back to the time of its construction, it boasts high ornate ceilings, stained glass windows that provide the rooms with exceptional light, wooden interior shutters, and wooden flooring with wide planks.
With 320 m² of construction area and 597 m² of land, it is divided into 3 floors:
First Floor - Entrance hall (22.3 m²), living room (27.5 m²) with an east-facing balcony shared with the kitchen (14.8 m²), dining room (13.9 m²), office (9.2 m²), guest WC, and storage/pantry with window.
Upper Floor - Two suites (18.8 and 11.4 m²), both with bathrooms with bathtubs and windows; one suite has an east-facing terrace with mountain and sea views. Three bedrooms (15.1 m², 15.1 m², and 10.5 m²), one of which is connected to the suite, can be used as a walk-in closet or office.
Ground Floor - Fully renovated and with natural light in all rooms, it can be converted into an independent apartment, with a kitchen (9.4 m²), two bathrooms, one with a bathtub and the other with a shower, storage area, and four additional rooms (20.3 m², 15.0 m², 13.0 m², and 12.4 m²). It also has a laundry area (7.5 m²) with independent access from the garden and a porch (11.8 m²), now enclosed, which can serve as an atelier.
Equipped with double-glazed windows.
Parking for four vehicles.
Energy rating: D
Ref. SR_493
Contact
See more Houses in Cascais
Bedrooms
Zones
Can’t find the property you’re looking for?
























