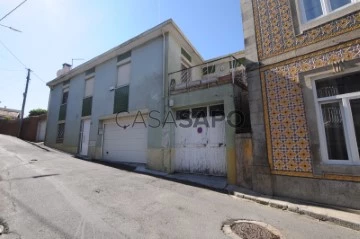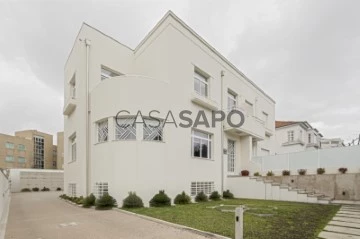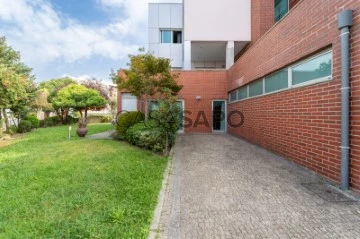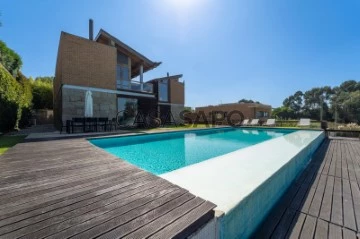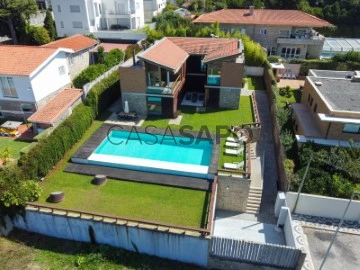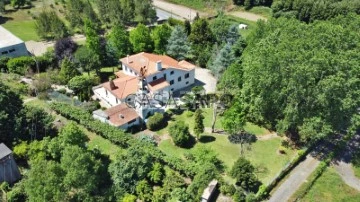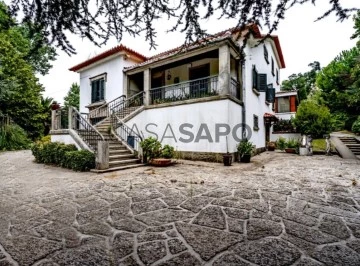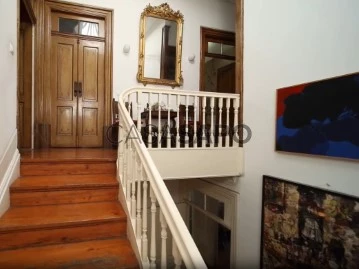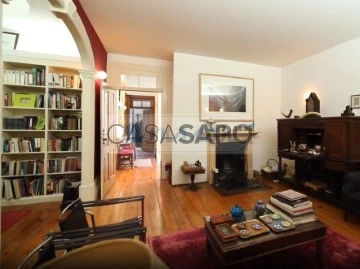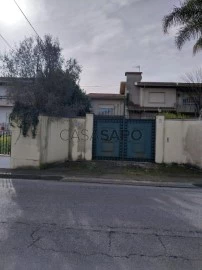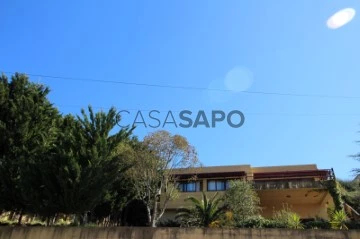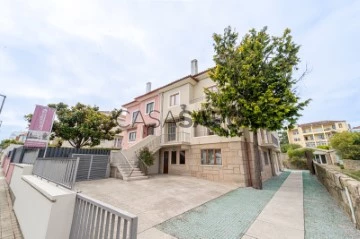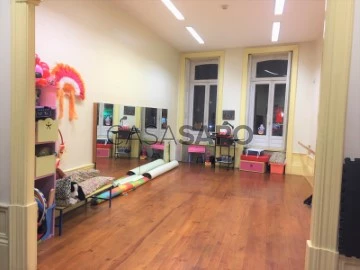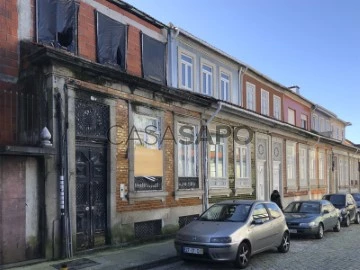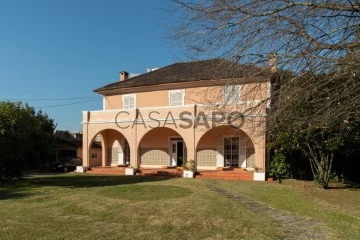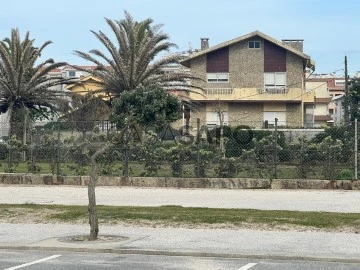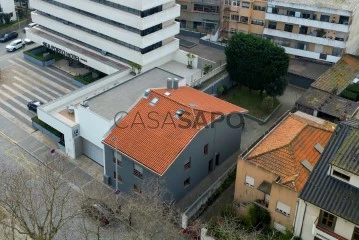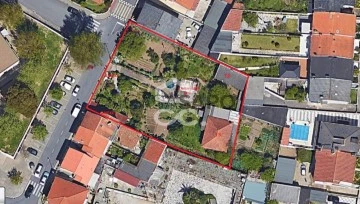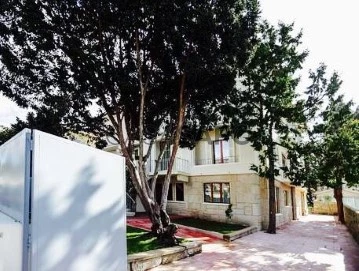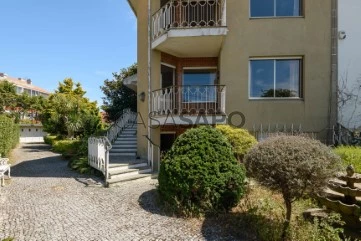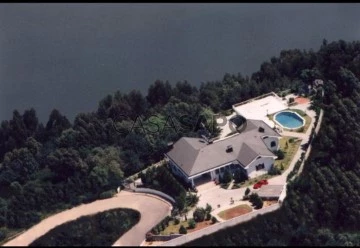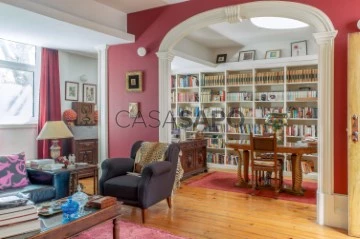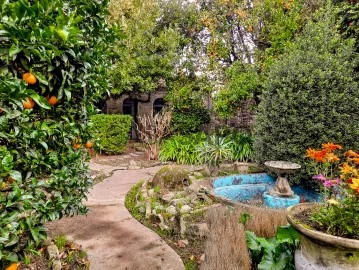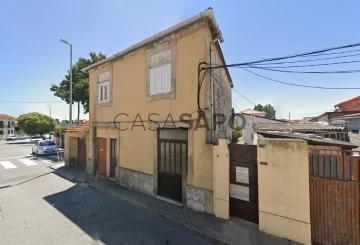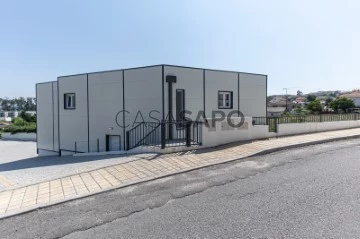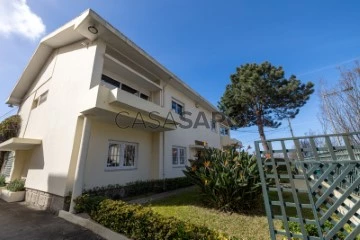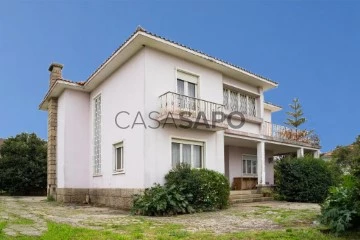Houses
6+
Price
More filters
82 Houses 6 or more Bedrooms in Distrito do Porto, near School
Order by
Relevance
Moradia T6 de 3 frentes com armazém e terreno em Avintes
House 6 Bedrooms Duplex
Avintes, Vila Nova de Gaia, Distrito do Porto
Used · 252m²
With Garage
buy
379.000 €
Excelente moradia T6 de 3 frentes com vistas desafogadas, implementada em terreno com 750m2.
Anexo à moradia existe um armazém ideal para remodelação e criação de 2 apartamentos, cada piso tem cerca de 118m2.
Composta por:
Rés do chão:
- Hall de entrada;
- Sala de jantar;
- Sala de estar com acesso ao exterior;
- Cozinha equipada e mobilada com acesso ao exterior;
- Casa de banho;
- Garagem para 2 viaturas.
1.º Andar:
- Hall amplo com luz natural;
- Escritório;
- 4 quartos, 2 quartos com acesso a varanda;
- Suite com acesso a varanda, armários embutidos;
- Casa de banho.
Exterior:
- Jardins com árvores de fruto;
- Logradouro;
- Adega;
- Acesso ao armazém que possui 2 pisos, lugar de garagem, áreas amplas,
com casa de banho.
Localização:
- A 950 metros da N222 (rotunda junto ao Lidl);
- A 900 metros do Parque Biológico de Gaia;
- A 2 minutos do Zoo Quinta de Santo Inácio;
- A 2 minutos da praia fluvial Areinho de Avintes;
- A 7 minutos do centro de Gaia;
- A 7 minutos do Porto.
- O apartamento localiza-se numa zona residencial, ao lado do supermercado Continente, posto da GNR, escolas primárias e secundárias. Todos os serviços (Bancos, CTT, etc.) e comércio ao redor. Transportes públicos à porta.
Sobre nós
A Special Casa é uma empresa de mediação imobiliária composta por profissionais de excelência e produtos de qualidade. AMI: 17915
Com um padrão de seriedade na prestação de serviços imobiliários, procura realizar bons negócios com eficiência, proporcionando assim, tranquilidade aos seus clientes.
A nossa equipa de colaboradores é formada por profissionais experientes, com vasto conhecimento para sugerir as melhores alternativas. Além disso, dispomos de um sistema totalmente informatizado, o que permite uma maior agilidade na pesquisa e adequação do perfil do imóvel às solicitações do cliente.
Anexo à moradia existe um armazém ideal para remodelação e criação de 2 apartamentos, cada piso tem cerca de 118m2.
Composta por:
Rés do chão:
- Hall de entrada;
- Sala de jantar;
- Sala de estar com acesso ao exterior;
- Cozinha equipada e mobilada com acesso ao exterior;
- Casa de banho;
- Garagem para 2 viaturas.
1.º Andar:
- Hall amplo com luz natural;
- Escritório;
- 4 quartos, 2 quartos com acesso a varanda;
- Suite com acesso a varanda, armários embutidos;
- Casa de banho.
Exterior:
- Jardins com árvores de fruto;
- Logradouro;
- Adega;
- Acesso ao armazém que possui 2 pisos, lugar de garagem, áreas amplas,
com casa de banho.
Localização:
- A 950 metros da N222 (rotunda junto ao Lidl);
- A 900 metros do Parque Biológico de Gaia;
- A 2 minutos do Zoo Quinta de Santo Inácio;
- A 2 minutos da praia fluvial Areinho de Avintes;
- A 7 minutos do centro de Gaia;
- A 7 minutos do Porto.
- O apartamento localiza-se numa zona residencial, ao lado do supermercado Continente, posto da GNR, escolas primárias e secundárias. Todos os serviços (Bancos, CTT, etc.) e comércio ao redor. Transportes públicos à porta.
Sobre nós
A Special Casa é uma empresa de mediação imobiliária composta por profissionais de excelência e produtos de qualidade. AMI: 17915
Com um padrão de seriedade na prestação de serviços imobiliários, procura realizar bons negócios com eficiência, proporcionando assim, tranquilidade aos seus clientes.
A nossa equipa de colaboradores é formada por profissionais experientes, com vasto conhecimento para sugerir as melhores alternativas. Além disso, dispomos de um sistema totalmente informatizado, o que permite uma maior agilidade na pesquisa e adequação do perfil do imóvel às solicitações do cliente.
Contact
House 13 Bedrooms
Lordelo do Ouro e Massarelos, Porto, Distrito do Porto
Refurbished · 319m²
buy
2.500.000 €
This is a unique opportunity to acquire a historic villa with a privileged location on the prestigious Av. Marechal Gomes da Costa, next to Serralves and close to Av. of Boavista and the sea, in the heart of one of the most exclusive areas of Porto.
This charming villa, originally built in 1876, has undergone a meticulous restoration process, perfectly combining the charm and history of the past with modern amenities and comforts. Every detail has been carefully considered, resulting in a residence that offers the perfect balance between ancient and contemporary. With 13 spacious rooms, this property features a distinctive and modern architecture.
Located on the famous Av. Marechal Gomes da Costa, this villa benefits from a truly privileged location. In addition to the proximity to Serralves, residents enjoy the convenience of being within walking distance of Av. of Boavista, full of luxury shops, fine dining and excellent entertainment options. In addition, the proximity to beaches offers the opportunity to enjoy the best that Porto’s coast has to offer.
Don’t miss out on this unique opportunity. Contact us for more information or to schedule a visit.
This charming villa, originally built in 1876, has undergone a meticulous restoration process, perfectly combining the charm and history of the past with modern amenities and comforts. Every detail has been carefully considered, resulting in a residence that offers the perfect balance between ancient and contemporary. With 13 spacious rooms, this property features a distinctive and modern architecture.
Located on the famous Av. Marechal Gomes da Costa, this villa benefits from a truly privileged location. In addition to the proximity to Serralves, residents enjoy the convenience of being within walking distance of Av. of Boavista, full of luxury shops, fine dining and excellent entertainment options. In addition, the proximity to beaches offers the opportunity to enjoy the best that Porto’s coast has to offer.
Don’t miss out on this unique opportunity. Contact us for more information or to schedule a visit.
Contact
House 8 Bedrooms
Piscinas (Carvalhal), Ermesinde, Valongo, Distrito do Porto
Used · 621m²
With Garage
buy
1.280.000 €
Villa with unobstructed views and unique features.
This 8 + 2 bedroom villa designed on a total of four floors offers everything you need to live in luxury and comfort. Located in Ermesinde, this house is a true retreat in the city centre, with a modern architecture and an interior that blends perfectly with a contemporary lifestyle.
FLOOR 0
-
Entrance Hall: upon entering you will find a large and inviting hall that gives access to all the other spaces of the house.
Garage: easily park 3 cars in the very spacious garage with direct access to the interior of the house, providing convenience and safety.
Elevator: located next to the garage, it allows accessibility to all floors of the house, from floor 0 to floor 4. Because it has a glass façade, it provides a panoramic view of the exterior.
Laundry with Access to the Garden: practicality to the maximum in a laundry room with natural light, which connects directly to the garden, facilitating maintenance in the outdoor space.
Studio / Games Room / Cinema Room: there are several possibilities for this space, which can be easily converted into a games room or cinema room (this interior room already has sound insulation).
1 Multipurpose Room: this room can be used for office, gym or even a guest room.
1 WC/ Service bathroom.
FLOOR 1
-
Spacious Living Room: the main living room is on the first floor and offers a large and inviting environment, ideal for moments of conviviality and relaxation.
Kitchen and Dining Room: A modern, large and functional kitchen, divided into two spaces by a separator with sliding doors that separates the kitchen from the dining room, also has direct access to the terrace.
Terrace: outdoor space in ’L’ of 40 s qm to be able to enjoy al fresco dining or simply relax. With access through the kitchen and living room.
1 WC/ Full bathroom serving this floor.
1 Bedroom: another versatile room, ideal to be used as a guest room, office or private room.
FLOOR 2
-
3 Suites: three spacious bedrooms, each with its own bathroom for absolute comfort and privacy of the residents.
1 Bedroom closet: for a house of this size the storage space is never too much and this room is dedicated to storage cabinets - ideal for suitcases, clothes or other files.
FLOOR 3
-
3 Bedrooms: three additional bedrooms to accommodate family and guests.
1 WC / Full bathroom serving the rooms on this floor.
3 Terraces: each room on this third floor has a balcony/terrace with panoramic views. These outdoor spaces are the perfect place to relax and watch the sunset in total privacy.
Special Features:
- Solar Panels for Sanitary Water Heating + Thermodynamic Solar Panels: this house has 4 solar panels and has a capacity of 600 liters, ensuring energy efficiency and sustainability.
- Anti-Bullet Laminated Glass: safety as a priority.
- Double Laminated Frames: which contributes to thermal and acoustic insulation.
- Electric blinds.
- Air Conditioning in all divisions: maintaining comfort all year round with air conditioning system in all divisions including the halls.
- Luxury Master Suite: the master suite has an area of 48m², consisting of 3 perfectly organized spaces - bedroom and reading area, closet with built-in closets, bathroom with whirlpool bath and shower in separate spaces.
- Pre-installation of Home Automation: the house is prepared for the installation of control and automation systems.
- Panoramic Elevator: move easily through the different floors of the house in the elevator overlooking the outside.
- Well Water Irrigation System: The garden irrigation system uses water from the well, saving resources.
Ermesinde is an ideal location, the best of both worlds. It is a city in a central area, sought after and providing an unparalleled quality of life. Known for being very safe, where residents enjoy a sense of great tranquility.
With easy access to major highways, making travel convenient and efficient.
It is close to the city centre of Porto, it is only a 15min drive away. You can also take advantage of the public transport service, at the central station you have access to the main train lines and also an extensive bus network.
It has a giant offer of services, where you can find several essential services, including supermarkets, gyms, pharmacy, hypermarket, local commerce and a variety of restaurants that make everyday life very practical and pleasant.
This is the opportunity to live in an amazing house, designed to detail and carefully planned to offer the best in terms of comfort, functionality and also an enviable lifestyle.
Do not miss the opportunity and contact us to know all that this exceptional space has to offer.
For over 25 years Castelhana has been a renowned name in the Portuguese real estate sector. As a company of Dils group, we specialize in advising businesses, organizations and (institutional) investors in buying, selling, renting, letting and development of residential properties.
Founded in 1999, Castelhana has built one of the largest and most solid real estate portfolios in Portugal over the years, with over 600 renovation and new construction projects.
In Porto, we are based in Foz Do Douro, one of the noblest places in the city. In Lisbon, in Chiado, one of the most emblematic and traditional areas of the capital and in the Algarve next to the renowned Vilamoura Marina.
We are waiting for you. We have a team available to give you the best support in your next real estate investment.
Contact us!
This 8 + 2 bedroom villa designed on a total of four floors offers everything you need to live in luxury and comfort. Located in Ermesinde, this house is a true retreat in the city centre, with a modern architecture and an interior that blends perfectly with a contemporary lifestyle.
FLOOR 0
-
Entrance Hall: upon entering you will find a large and inviting hall that gives access to all the other spaces of the house.
Garage: easily park 3 cars in the very spacious garage with direct access to the interior of the house, providing convenience and safety.
Elevator: located next to the garage, it allows accessibility to all floors of the house, from floor 0 to floor 4. Because it has a glass façade, it provides a panoramic view of the exterior.
Laundry with Access to the Garden: practicality to the maximum in a laundry room with natural light, which connects directly to the garden, facilitating maintenance in the outdoor space.
Studio / Games Room / Cinema Room: there are several possibilities for this space, which can be easily converted into a games room or cinema room (this interior room already has sound insulation).
1 Multipurpose Room: this room can be used for office, gym or even a guest room.
1 WC/ Service bathroom.
FLOOR 1
-
Spacious Living Room: the main living room is on the first floor and offers a large and inviting environment, ideal for moments of conviviality and relaxation.
Kitchen and Dining Room: A modern, large and functional kitchen, divided into two spaces by a separator with sliding doors that separates the kitchen from the dining room, also has direct access to the terrace.
Terrace: outdoor space in ’L’ of 40 s qm to be able to enjoy al fresco dining or simply relax. With access through the kitchen and living room.
1 WC/ Full bathroom serving this floor.
1 Bedroom: another versatile room, ideal to be used as a guest room, office or private room.
FLOOR 2
-
3 Suites: three spacious bedrooms, each with its own bathroom for absolute comfort and privacy of the residents.
1 Bedroom closet: for a house of this size the storage space is never too much and this room is dedicated to storage cabinets - ideal for suitcases, clothes or other files.
FLOOR 3
-
3 Bedrooms: three additional bedrooms to accommodate family and guests.
1 WC / Full bathroom serving the rooms on this floor.
3 Terraces: each room on this third floor has a balcony/terrace with panoramic views. These outdoor spaces are the perfect place to relax and watch the sunset in total privacy.
Special Features:
- Solar Panels for Sanitary Water Heating + Thermodynamic Solar Panels: this house has 4 solar panels and has a capacity of 600 liters, ensuring energy efficiency and sustainability.
- Anti-Bullet Laminated Glass: safety as a priority.
- Double Laminated Frames: which contributes to thermal and acoustic insulation.
- Electric blinds.
- Air Conditioning in all divisions: maintaining comfort all year round with air conditioning system in all divisions including the halls.
- Luxury Master Suite: the master suite has an area of 48m², consisting of 3 perfectly organized spaces - bedroom and reading area, closet with built-in closets, bathroom with whirlpool bath and shower in separate spaces.
- Pre-installation of Home Automation: the house is prepared for the installation of control and automation systems.
- Panoramic Elevator: move easily through the different floors of the house in the elevator overlooking the outside.
- Well Water Irrigation System: The garden irrigation system uses water from the well, saving resources.
Ermesinde is an ideal location, the best of both worlds. It is a city in a central area, sought after and providing an unparalleled quality of life. Known for being very safe, where residents enjoy a sense of great tranquility.
With easy access to major highways, making travel convenient and efficient.
It is close to the city centre of Porto, it is only a 15min drive away. You can also take advantage of the public transport service, at the central station you have access to the main train lines and also an extensive bus network.
It has a giant offer of services, where you can find several essential services, including supermarkets, gyms, pharmacy, hypermarket, local commerce and a variety of restaurants that make everyday life very practical and pleasant.
This is the opportunity to live in an amazing house, designed to detail and carefully planned to offer the best in terms of comfort, functionality and also an enviable lifestyle.
Do not miss the opportunity and contact us to know all that this exceptional space has to offer.
For over 25 years Castelhana has been a renowned name in the Portuguese real estate sector. As a company of Dils group, we specialize in advising businesses, organizations and (institutional) investors in buying, selling, renting, letting and development of residential properties.
Founded in 1999, Castelhana has built one of the largest and most solid real estate portfolios in Portugal over the years, with over 600 renovation and new construction projects.
In Porto, we are based in Foz Do Douro, one of the noblest places in the city. In Lisbon, in Chiado, one of the most emblematic and traditional areas of the capital and in the Algarve next to the renowned Vilamoura Marina.
We are waiting for you. We have a team available to give you the best support in your next real estate investment.
Contact us!
Contact
House 6 Bedrooms Duplex
Afurada (São Pedro da Afurada), Santa Marinha e São Pedro da Afurada, Vila Nova de Gaia, Distrito do Porto
Used · 595m²
With Garage
buy
2.000.000 €
Moradia T6 com vista rio/mar e piscina na Afurada
Moradia com 445,60 m2, com 6 quartos, dos quais 4 são suites, 2 lugares de garagem fechados, arrumos e balneários de apoio à piscina.
A linguagem da casa - grandes vãos envidraçados e painéis de madeira em todas as paredes criam harmonia entre todas as suas divisões. No exterior, painéis em aço corten de correr permitem aproveitar a luz solar de acordo com o uso dos espaços. Os quartos de banho e a lavandaria são em mármore. O piso é em madeira natural. A casa tem ar condicionado, Caldeira com AQS e aquecimento e recuperador de calor.
A moradia situa-se numa rua particular de acesso quase exclusivo e a uma cota elevada face à rua, totalmente independente com quatro frentes e jardins circundantes, que permitem disfrutar de uma vista magnifica sobre a cidade do Porto, Rio Douro e o Oceano Atlântico.
Distribui-se em piso térreo e primeiro piso. Abaixo do piso térreo da casa, fica a entrada principal da casa, que nos permite, através de escadas chegar ao jardim de 573 m2 e à piscina, ou de uma rampa, chegar à entrada principal, ou aceder diretamente à garagem, os balneários e arrumos.
Na entrada da casa temos grandes envidraçados que inundam o hall de entrada de luz natural. Daqui distribuem-se a área social e a zona de serviço, apoiadas por um quarto de banho social. Na zona social, a sala de esta virada para a piscina e o jardim, a sala de estar separada e o escritório . Na zona de serviço temos uma grande cozinha, completamente equipada, com frigorifico combinado, forno, micro-ondas e placa. Uma garrafeira separa a zona de refeições na cozinha e a sala de jantar. A entrada da área de serviço permite o acesso à lavandaria e ao quarto de empregada e à cozinha.
No piso superior é a zona dos quartos, que através de um grande e luminoso hall de quartos permite o acesso ao quarto principal, com varanda privativa e vista sobre o rio e o mar. Este quarto tem dois closets, quarto de banho e toucador, que fecham com portas de correr. Daqui também acedemos a dois quartos com quarto de banho e armário embutido, um deles também com varanda e ao escritório com vista para o jardim e piscina.
A Castelhana é um nome de referência no setor imobiliário português há mais de 25 anos. Como empresa do grupo Dils, especializamo-nos na assessoria a empresas, organizações e investidores (institucionais) na compra, venda, arrendamento e desenvolvimento de imóveis residenciais.
Fundada em 1999, a Castelhana construiu ao longo dos anos, um dos maiores e mais sólidos portfólios imobiliários em Portugal, com mais de 600 projetos de reabilitação e nova construção.
No Porto, estamos sediados na Foz Do Douro, um dos locais mais nobres da cidade. Em Lisboa, no Chiado, uma das zonas mais emblemáticas e tradicionais da capital e na região do Algarve junto à reconhecida Marina de Vilamoura.
Ficamos à sua espera. Contamos com uma equipa disponível para lhe dar o melhor apoio no seu próximo investimento imobiliário.
Contacte-nos!
Moradia com 445,60 m2, com 6 quartos, dos quais 4 são suites, 2 lugares de garagem fechados, arrumos e balneários de apoio à piscina.
A linguagem da casa - grandes vãos envidraçados e painéis de madeira em todas as paredes criam harmonia entre todas as suas divisões. No exterior, painéis em aço corten de correr permitem aproveitar a luz solar de acordo com o uso dos espaços. Os quartos de banho e a lavandaria são em mármore. O piso é em madeira natural. A casa tem ar condicionado, Caldeira com AQS e aquecimento e recuperador de calor.
A moradia situa-se numa rua particular de acesso quase exclusivo e a uma cota elevada face à rua, totalmente independente com quatro frentes e jardins circundantes, que permitem disfrutar de uma vista magnifica sobre a cidade do Porto, Rio Douro e o Oceano Atlântico.
Distribui-se em piso térreo e primeiro piso. Abaixo do piso térreo da casa, fica a entrada principal da casa, que nos permite, através de escadas chegar ao jardim de 573 m2 e à piscina, ou de uma rampa, chegar à entrada principal, ou aceder diretamente à garagem, os balneários e arrumos.
Na entrada da casa temos grandes envidraçados que inundam o hall de entrada de luz natural. Daqui distribuem-se a área social e a zona de serviço, apoiadas por um quarto de banho social. Na zona social, a sala de esta virada para a piscina e o jardim, a sala de estar separada e o escritório . Na zona de serviço temos uma grande cozinha, completamente equipada, com frigorifico combinado, forno, micro-ondas e placa. Uma garrafeira separa a zona de refeições na cozinha e a sala de jantar. A entrada da área de serviço permite o acesso à lavandaria e ao quarto de empregada e à cozinha.
No piso superior é a zona dos quartos, que através de um grande e luminoso hall de quartos permite o acesso ao quarto principal, com varanda privativa e vista sobre o rio e o mar. Este quarto tem dois closets, quarto de banho e toucador, que fecham com portas de correr. Daqui também acedemos a dois quartos com quarto de banho e armário embutido, um deles também com varanda e ao escritório com vista para o jardim e piscina.
A Castelhana é um nome de referência no setor imobiliário português há mais de 25 anos. Como empresa do grupo Dils, especializamo-nos na assessoria a empresas, organizações e investidores (institucionais) na compra, venda, arrendamento e desenvolvimento de imóveis residenciais.
Fundada em 1999, a Castelhana construiu ao longo dos anos, um dos maiores e mais sólidos portfólios imobiliários em Portugal, com mais de 600 projetos de reabilitação e nova construção.
No Porto, estamos sediados na Foz Do Douro, um dos locais mais nobres da cidade. Em Lisboa, no Chiado, uma das zonas mais emblemáticas e tradicionais da capital e na região do Algarve junto à reconhecida Marina de Vilamoura.
Ficamos à sua espera. Contamos com uma equipa disponível para lhe dar o melhor apoio no seu próximo investimento imobiliário.
Contacte-nos!
Contact
House 7 Bedrooms
Muro, Trofa, Distrito do Porto
Used · 437m²
With Garage
buy
750.000 €
MA10789
Magnificent farm T7 with garden area of 8.000m2 in the Wall, Trofa.
Ideal for you you are looking for privacy, ample space and refinement.
The excellent finishes and the architecture make this villa really unique.
The property has 4 suites, 9 baths, living room with 60m2, wine cellar of extraordinary areas, games room, pool, bar, central heating and garage.
Quick and easy access to various trade infrastructures and services.
CONTACT US AND MARK YOUR VISIT!
Magnificent farm T7 with garden area of 8.000m2 in the Wall, Trofa.
Ideal for you you are looking for privacy, ample space and refinement.
The excellent finishes and the architecture make this villa really unique.
The property has 4 suites, 9 baths, living room with 60m2, wine cellar of extraordinary areas, games room, pool, bar, central heating and garage.
Quick and easy access to various trade infrastructures and services.
CONTACT US AND MARK YOUR VISIT!
Contact
Moradia T7 - com jardim e terraço - Arca d’Água Porto
House 7 Bedrooms
Arca d'Água, Paranhos, Porto, Distrito do Porto
Used · 316m²
With Garage
buy
840.000 €
Moradia Renovada do fim do Sec. XIX, situada na Rua do Campo Lindo, inserida em zona habitacional privilegiada com excelentes acessos.
Tem terreno com 608 m2 e possui capacidade construtiva para mais 100 m2.
- A moradia desenvolve-se da seguinte forma:
- Entrada com escadas para se chegar a um rés-de-chão elevado
- Ao nível do rés-de -chão há uma saleta, uma casa de banho completa e dois quartos com roupeiros embutidos.
- No piso superior há um salão com cerca de 40 m2, uma casa de banho de serviço, uma suite com: quarto, casa de banho e closet.
- O piso inferior é composto por uma suite com roupeiros embutidos, sala de jantar e espaço de lazer, cozinha, despensa e casa de banho de serviço.
- A partir deste piso tem-se acesso ao grande jardim com várias espécies de árvores e um atelier construído em pedra antiga, recuperada, com três espaços e casa de banho completa,
com 70 m2 e um terraço com 20 m2.
Este imóvel manteve a traça antiga, mas foi integralmente renovado em 2004 por um gabinete de arquitetos.
Tem aquecimento central, gás canalizado e as instalações de água e eletricidade foram feitas de raiz.
Possui características para transformação em unidade de turismo ou alojamento local ou de estudantes.
No jardim com 608 m2 poder-se -á construir uma piscina e um edifício com 100 m2
A localização permite acesso a pé à Universidade Fernando Pessoa e ao Polo Universitário da Asprela.
- A 200 m há um LIDL
- A 1000 m da VCI
- A 1500m da Baixa do Porto
Sem dúvida um investimento certo, seguro e rentável!
Para visitar, contacte:
José Carlos Prezado
(telefone)
(email)
VILA AZUL, desde 1978
Uma marca portuguesa, onde
Uma boa equipa soluciona....
Tem terreno com 608 m2 e possui capacidade construtiva para mais 100 m2.
- A moradia desenvolve-se da seguinte forma:
- Entrada com escadas para se chegar a um rés-de-chão elevado
- Ao nível do rés-de -chão há uma saleta, uma casa de banho completa e dois quartos com roupeiros embutidos.
- No piso superior há um salão com cerca de 40 m2, uma casa de banho de serviço, uma suite com: quarto, casa de banho e closet.
- O piso inferior é composto por uma suite com roupeiros embutidos, sala de jantar e espaço de lazer, cozinha, despensa e casa de banho de serviço.
- A partir deste piso tem-se acesso ao grande jardim com várias espécies de árvores e um atelier construído em pedra antiga, recuperada, com três espaços e casa de banho completa,
com 70 m2 e um terraço com 20 m2.
Este imóvel manteve a traça antiga, mas foi integralmente renovado em 2004 por um gabinete de arquitetos.
Tem aquecimento central, gás canalizado e as instalações de água e eletricidade foram feitas de raiz.
Possui características para transformação em unidade de turismo ou alojamento local ou de estudantes.
No jardim com 608 m2 poder-se -á construir uma piscina e um edifício com 100 m2
A localização permite acesso a pé à Universidade Fernando Pessoa e ao Polo Universitário da Asprela.
- A 200 m há um LIDL
- A 1000 m da VCI
- A 1500m da Baixa do Porto
Sem dúvida um investimento certo, seguro e rentável!
Para visitar, contacte:
José Carlos Prezado
(telefone)
(email)
VILA AZUL, desde 1978
Uma marca portuguesa, onde
Uma boa equipa soluciona....
Contact
Detached House 6 Bedrooms
St.Tirso, Couto (S.Cristina e S.Miguel) e Burgães, Santo Tirso, Distrito do Porto
Used · 396m²
With Garage
buy
350.000 €
Moradia Isolada no coração de Santo Tirso , áreas generosas com muito potencial, venha visitar....
Contact
House 7 Bedrooms +1
Baguim do Monte (Rio Tinto), Gondomar, Distrito do Porto
Used · 345m²
With Garage
buy
700.000 €
Casa de 4 frentes num dos pontos mais altos do grande Porto
daqui vê, a Maia, Leça, Matosinhos, Porto, Gaia e como não podia deixar de ser, o mar
tem painéis solares e pré instalação para a piscina
interior:
ótima sala com excelente luminosidade e terraço panorâmico
cozinha e copa com 35 M2
grande lavandaria
quarto/escritório no hall de entrada
sala de estar no acesso aos quartos
enorme roupeiro no corredor dos quartos
quartos com bons roupeiros
suíte com terraço panorâmico
esta moradia tem excelentes entradas de luz
exterior
ótimo espaço com pátio, jardins
no jardim do ponto mais alto está preparado para receber a piscina
Recatada zona residencial com ótimos acessos
daqui vê, a Maia, Leça, Matosinhos, Porto, Gaia e como não podia deixar de ser, o mar
tem painéis solares e pré instalação para a piscina
interior:
ótima sala com excelente luminosidade e terraço panorâmico
cozinha e copa com 35 M2
grande lavandaria
quarto/escritório no hall de entrada
sala de estar no acesso aos quartos
enorme roupeiro no corredor dos quartos
quartos com bons roupeiros
suíte com terraço panorâmico
esta moradia tem excelentes entradas de luz
exterior
ótimo espaço com pátio, jardins
no jardim do ponto mais alto está preparado para receber a piscina
Recatada zona residencial com ótimos acessos
Contact
House 7 Bedrooms
Avenida da Boavista, Lordelo do Ouro e Massarelos, Porto, Distrito do Porto
Used · 405m²
buy
1.600.000 €
House T7 with 427 s qm of gross construction area, garden and parking, on a plot of 610 s qm in the middle of Avenida da Boavista.
This villa consists of three floors with large living rooms and bedrooms, some with balcony.
It has a lift, industrial kitchen and laundry. It is equipped with air conditioning and solar panels. The windows are double-glazed with thermal cut, which allows greater convenience.
The sun exposure is excellent, North, South, West and there is a skylight, which gives a lot of light and light use.
It is licensed for services, allowing various uses: residential, commercial, senior residences, boutique hotel and charming hotel among others.
Surrounding Area:
- Serralves at 650 metres;
- Casa da Música, 2.6 km away
- College of the Rosary, 400 metres
- International College (CLIP) at 1.7 km;
- City Park 900 metres away
- Matosinhos Beach, 2.4 km away
- Lycée Français at 1Km;
- German College at 2.6 km
- Supermarket 600 meters away
- Francisco Sá Carneiro Airport 18 minutes away.
Castelhana is a Portuguese real estate agency present in the domestic market for over 20 years, specialized in prime residential real estate and recognized for the launch of some of the most distinguished developments in Portugal.
Founded in 1999, Castelhana provides a full service in business brokerage. We are specialists in investment and in the commercialization of real estate.
In Porto, we are based in Foz Do Douro, one of the noblest places in the city. In Lisbon, in Chiado, one of the most emblematic and traditional areas of the capital and in the Algarve region next to the renowned Vilamoura Marina.
We are waiting for you. We have a team available to give you the best support in your next real estate investment.
Contact us!
This villa consists of three floors with large living rooms and bedrooms, some with balcony.
It has a lift, industrial kitchen and laundry. It is equipped with air conditioning and solar panels. The windows are double-glazed with thermal cut, which allows greater convenience.
The sun exposure is excellent, North, South, West and there is a skylight, which gives a lot of light and light use.
It is licensed for services, allowing various uses: residential, commercial, senior residences, boutique hotel and charming hotel among others.
Surrounding Area:
- Serralves at 650 metres;
- Casa da Música, 2.6 km away
- College of the Rosary, 400 metres
- International College (CLIP) at 1.7 km;
- City Park 900 metres away
- Matosinhos Beach, 2.4 km away
- Lycée Français at 1Km;
- German College at 2.6 km
- Supermarket 600 meters away
- Francisco Sá Carneiro Airport 18 minutes away.
Castelhana is a Portuguese real estate agency present in the domestic market for over 20 years, specialized in prime residential real estate and recognized for the launch of some of the most distinguished developments in Portugal.
Founded in 1999, Castelhana provides a full service in business brokerage. We are specialists in investment and in the commercialization of real estate.
In Porto, we are based in Foz Do Douro, one of the noblest places in the city. In Lisbon, in Chiado, one of the most emblematic and traditional areas of the capital and in the Algarve region next to the renowned Vilamoura Marina.
We are waiting for you. We have a team available to give you the best support in your next real estate investment.
Contact us!
Contact
House 6 Bedrooms Triplex
Ramalde, Porto, Distrito do Porto
Remodelled · 356m²
With Swimming Pool
rent
3.700 €
House T6 newly rehabilitated, with garden, heated pool and 2 parking places in the surrounding land.
Available for LOCAL ACCOMMODATION (License No. 118226/AL) for a period from 6 months to 1 year.
It is ground floor, 1st, and 2nd floor on which they are integrated:
- 6 rooms (of which 2 suites );
- 6 bathrooms;
- 2 rooms / kitchen in open space concept;
- Laundry;
- 4 balconies;
Except that the property already furnished, has 2 parking spaces in the surrounding land, extensive garden and use of heated pool, integrated in the space.
There is also a studio with kitchenette and toilet adjacent to the pool.
High quality finishes, of which stands out:
-Kitchen countertops and bathrooms in Polished white Estremoz Marble
-Sanitana and Sanindusa Crockery
-Floors in eucalyptus taco, with application in spine
-Stairs in solid wood of Mussibi
-Central heating by Helioterm Inverter thermofans from riello brand
-Double window frames with thermal cut
In the immediate proximity of all essential services, is within walking distance of the accesses to vci, A28, Rotunda AEP, Norteshopping, and city center.
Ramalde is a portuguese parish in the municipality of Porto, with an area of 5.68 km² and 38,012 inhabitants.
Teaching
Universities
EGP-University of Porto Business School (EGP-UPBS)
Kindergartens and Schools
Primary School of the 1st Cycle and Kindergarten Padre Américo (Bairro de Francos)
Basic School of the 1st Cycle and Kindergarten of Campinas (Campinas Neighborhood)
1st Cycle Basic School and Crossroads Kindergarten
Basic School of the 1st Cycle and Post Office Garden
Basic School of the 1st Cycle and Kindergarten of João de Deus (Rua João de Deus)
Basic School of the 1st Cycle and Kindergarten of Vilarinha (Rua do Douro)
Basic School of the 1st Cycle and Kindergarten of Viso (Bairro do Viso)
Basic School of the 1st Cycle and Kindergarten of the Castles (Rua Castelo de Guimarães)
Basic School of the 2nd and 3rd Cycle of The Viso
Basic School of the 2nd and 3rd Cycle of Maria Lamas (Travessa da Prelada)
Basic School of the 2nd and 3rd Cycle and Adult Training Fontes Pereira de Melo (Rua 1º de Janeiro)
Clara de Resende Secondary School (Rua 1º de Janeiro)
Private educational establishments
College of Our Lady of the Rosary (Avenida da Boavista)
Children’s School ’The Flower’
Colégio Santa Rita de Expente, Mais, Lda.
Nursery The Bell
Nursery Pampering
Espinheira Rio College
Externato S. João de Brito
Viso kindergarten/Ramalde Wings
Kindergarten Acácio Gomes
Nurseries Our Lady of Fatima
Small Talents
New Aurora Association
Cuckoo House
The Patati
Fantasies, Lda.
Available for LOCAL ACCOMMODATION (License No. 118226/AL) for a period from 6 months to 1 year.
It is ground floor, 1st, and 2nd floor on which they are integrated:
- 6 rooms (of which 2 suites );
- 6 bathrooms;
- 2 rooms / kitchen in open space concept;
- Laundry;
- 4 balconies;
Except that the property already furnished, has 2 parking spaces in the surrounding land, extensive garden and use of heated pool, integrated in the space.
There is also a studio with kitchenette and toilet adjacent to the pool.
High quality finishes, of which stands out:
-Kitchen countertops and bathrooms in Polished white Estremoz Marble
-Sanitana and Sanindusa Crockery
-Floors in eucalyptus taco, with application in spine
-Stairs in solid wood of Mussibi
-Central heating by Helioterm Inverter thermofans from riello brand
-Double window frames with thermal cut
In the immediate proximity of all essential services, is within walking distance of the accesses to vci, A28, Rotunda AEP, Norteshopping, and city center.
Ramalde is a portuguese parish in the municipality of Porto, with an area of 5.68 km² and 38,012 inhabitants.
Teaching
Universities
EGP-University of Porto Business School (EGP-UPBS)
Kindergartens and Schools
Primary School of the 1st Cycle and Kindergarten Padre Américo (Bairro de Francos)
Basic School of the 1st Cycle and Kindergarten of Campinas (Campinas Neighborhood)
1st Cycle Basic School and Crossroads Kindergarten
Basic School of the 1st Cycle and Post Office Garden
Basic School of the 1st Cycle and Kindergarten of João de Deus (Rua João de Deus)
Basic School of the 1st Cycle and Kindergarten of Vilarinha (Rua do Douro)
Basic School of the 1st Cycle and Kindergarten of Viso (Bairro do Viso)
Basic School of the 1st Cycle and Kindergarten of the Castles (Rua Castelo de Guimarães)
Basic School of the 2nd and 3rd Cycle of The Viso
Basic School of the 2nd and 3rd Cycle of Maria Lamas (Travessa da Prelada)
Basic School of the 2nd and 3rd Cycle and Adult Training Fontes Pereira de Melo (Rua 1º de Janeiro)
Clara de Resende Secondary School (Rua 1º de Janeiro)
Private educational establishments
College of Our Lady of the Rosary (Avenida da Boavista)
Children’s School ’The Flower’
Colégio Santa Rita de Expente, Mais, Lda.
Nursery The Bell
Nursery Pampering
Espinheira Rio College
Externato S. João de Brito
Viso kindergarten/Ramalde Wings
Kindergarten Acácio Gomes
Nurseries Our Lady of Fatima
Small Talents
New Aurora Association
Cuckoo House
The Patati
Fantasies, Lda.
Contact
House 7 Bedrooms
Cedofeita, Santo Ildefonso, Sé, Miragaia, São Nicolau e Vitória, Porto, Distrito do Porto
Used · 478m²
buy
1.500.000 €
Villa in the Center of Porto, with garden of about 100 m2. Old house with beautiful façade and in good condition.
The villa is transformed into a nursery, with allocation for services.
In the basement is access to the garden, and features two rooms, a bathroom and a service bathroom and a kitchen.
On the ground floor, entrance floor, we find 2 rooms and a storage room, a bathroom and a kitchen equipped for the nursery service, which also serves as a cafeteria.
On the 1 st floor has a large room and 4 smaller rooms and a bathroom.
On the 2 floor has 2 rooms, one of them with bathroom and a cup.
The villa is located in a very central area, in front of a garden, with commerce, services, good access and transport at the door.
The villa is transformed into a nursery, with allocation for services.
In the basement is access to the garden, and features two rooms, a bathroom and a service bathroom and a kitchen.
On the ground floor, entrance floor, we find 2 rooms and a storage room, a bathroom and a kitchen equipped for the nursery service, which also serves as a cafeteria.
On the 1 st floor has a large room and 4 smaller rooms and a bathroom.
On the 2 floor has 2 rooms, one of them with bathroom and a cup.
The villa is located in a very central area, in front of a garden, with commerce, services, good access and transport at the door.
Contact
House 6 Bedrooms Triplex
Boavista (Cedofeita), Cedofeita, Santo Ildefonso, Sé, Miragaia, São Nicolau e Vitória, Porto, Distrito do Porto
For refurbishment · 386m²
buy
550.000 €
Building to rebuild with PIP approved for four floors and four fractions (two apartments T2 Duplex and two apartments T1 Duplex).
Located from the house of music, great access, metro, bus, entrance and exit of the city two minutes, Market and Shopping Bom Sucesso, Peninsula Building, Vodafone, Meo, Nos ( telecommunications companies ), Rotunda da Boavista, Avenida de França and Avenida da Boavista two minutes, schools and colleges, hotels, supermarkets, restaurants, banks, services all very close.
The building is in total property, has 3 floors and is located in a very quiet street and with a unique architecture.
For more information we have all the documentation if there is a real interest of analysis.
Bank Financing:
Habita is a partner of several financial entities enabling all its customers free simulations of Housing Credit.
location:
It is located in the Union of the Parishes of Cedofeita, Santo Ildefonso, Sé, Miragaia, São Nicolau and Vitória), portuguese parish of the municipality of Porto with a total area of 5.43 km², where the so-called ’Downtown of the city’ is integrated.
Leisure and Culture :
-Majestic Coffee
-House of Music
-Casa da Rua da Alfândega Velha or Casa do Infante
-Historic Center of Porto
-Tour of Virtues
-Coliseu do Porto
-Santa Catarina Street
-Street of Flowers
-São Bento Station
-Source of Lions
-Hospital of St. Anthony
-Hotel D. Henrique
-Church of Saint Ildefonso
-Church of St. Benedict of Victory and Monastery of St. Benedict of Victory
-Clérigos Church and Clérigos Tower
-Lello Bookstore
-Bolhão Market
-Ferreira Borges Market
-Bridge of Louis
-Praça and Cais da Ribeira (including the streets of São João and Infante D. Henrique)
-Rectory of the University of Porto
-Port See
-São João National Theatre
education:
The city of Porto has several schools and kindergartens, public and private, primary, basic and secondary education, such as the Alexandre Herculano Secondary School. In the Greater Porto area there are also international reference schools, such as the British Council.
- Rodrigues de Freitas Secondary School (formerLy Liceu D. Manuel II)
- Externalto Ribadouro
- Externato D. Dinis
- Clara Resende School
- Public and Private Universities (Portuguese-speaking University of Porto, University of Porto)
Don’t miss this opportunity!
Located from the house of music, great access, metro, bus, entrance and exit of the city two minutes, Market and Shopping Bom Sucesso, Peninsula Building, Vodafone, Meo, Nos ( telecommunications companies ), Rotunda da Boavista, Avenida de França and Avenida da Boavista two minutes, schools and colleges, hotels, supermarkets, restaurants, banks, services all very close.
The building is in total property, has 3 floors and is located in a very quiet street and with a unique architecture.
For more information we have all the documentation if there is a real interest of analysis.
Bank Financing:
Habita is a partner of several financial entities enabling all its customers free simulations of Housing Credit.
location:
It is located in the Union of the Parishes of Cedofeita, Santo Ildefonso, Sé, Miragaia, São Nicolau and Vitória), portuguese parish of the municipality of Porto with a total area of 5.43 km², where the so-called ’Downtown of the city’ is integrated.
Leisure and Culture :
-Majestic Coffee
-House of Music
-Casa da Rua da Alfândega Velha or Casa do Infante
-Historic Center of Porto
-Tour of Virtues
-Coliseu do Porto
-Santa Catarina Street
-Street of Flowers
-São Bento Station
-Source of Lions
-Hospital of St. Anthony
-Hotel D. Henrique
-Church of Saint Ildefonso
-Church of St. Benedict of Victory and Monastery of St. Benedict of Victory
-Clérigos Church and Clérigos Tower
-Lello Bookstore
-Bolhão Market
-Ferreira Borges Market
-Bridge of Louis
-Praça and Cais da Ribeira (including the streets of São João and Infante D. Henrique)
-Rectory of the University of Porto
-Port See
-São João National Theatre
education:
The city of Porto has several schools and kindergartens, public and private, primary, basic and secondary education, such as the Alexandre Herculano Secondary School. In the Greater Porto area there are also international reference schools, such as the British Council.
- Rodrigues de Freitas Secondary School (formerLy Liceu D. Manuel II)
- Externalto Ribadouro
- Externato D. Dinis
- Clara Resende School
- Public and Private Universities (Portuguese-speaking University of Porto, University of Porto)
Don’t miss this opportunity!
Contact
House 9 Bedrooms
Lordelo do Ouro e Massarelos, Porto, Distrito do Porto
Used · 540m²
With Garage
buy
2.400.000 €
Located in one of the noblest areas of the city of Porto, in the Foco Zone.
House composed of 3 floors: Basement, Ground floor and 1st floor, with large garden and terrace of 45m2.
In the Basement, with natural light:
-Living room
-Collection
-4 bedrooms
-4 bathrooms
On the ground floor:
-Entrance hall,
-Living room
-library
-Dining room
-bathroom
-kitchen
-pantry
-laundry.
1st Floor:
-Hall
-5 bedrooms
-2 bathrooms
-Crown
-Storage
-Terrace
-Outdoor areas area
Terrace - 40m2
Porch - 40m2
Annex - 43m2
Street - 1674m2
Located in a residential area, close to commerce, services, schools and equipment
cultural, sporting and leisure events, such as The City Park, Serralves and Casa da Música.
House composed of 3 floors: Basement, Ground floor and 1st floor, with large garden and terrace of 45m2.
In the Basement, with natural light:
-Living room
-Collection
-4 bedrooms
-4 bathrooms
On the ground floor:
-Entrance hall,
-Living room
-library
-Dining room
-bathroom
-kitchen
-pantry
-laundry.
1st Floor:
-Hall
-5 bedrooms
-2 bathrooms
-Crown
-Storage
-Terrace
-Outdoor areas area
Terrace - 40m2
Porch - 40m2
Annex - 43m2
Street - 1674m2
Located in a residential area, close to commerce, services, schools and equipment
cultural, sporting and leisure events, such as The City Park, Serralves and Casa da Música.
Contact
House 6 Bedrooms Triplex
Ramalde, Porto, Distrito do Porto
Remodelled · 356m²
With Swimming Pool
buy
995.000 €
6 bedroom Villa rehabilitated, with garden, heated pool and 2 parking places in the surrounding land.
It consists of ground floor, 1st, and 2nd floor with:
- 6 rooms (of which 2 suites );
- 6 bathrooms;
- 2 living area / kitchen in open space concept;
- Laundry;
- 4 balconies;
The property has 2 parking spaces in the surrounding land, extensive garden and use of heated pool, integrated in the space.
There is also a studio with kitchenette and toilet adjacent to the pool.
High quality finishes, of which stands out:
-Kitchen countertops and bathrooms in Polished white Estremoz Marble
-Sanitana and Sanindusa Crockery
-Floors in eucalyptus taco, with application in spine
-Stairs in solid wood of Mussibi
-Central heating by Helioterm Inverter thermofans from riello brand
-Double window frames with thermal cut
In the immediate proximity of all essential services, is within walking distance of the accesses to VCI, A28, Rotunda AEP, Norteshopping, and city center.
Ramalde is a portuguese parish in the municipality of Porto, with an area of 5.68 km² and 38,012 inhabitants.
It consists of ground floor, 1st, and 2nd floor with:
- 6 rooms (of which 2 suites );
- 6 bathrooms;
- 2 living area / kitchen in open space concept;
- Laundry;
- 4 balconies;
The property has 2 parking spaces in the surrounding land, extensive garden and use of heated pool, integrated in the space.
There is also a studio with kitchenette and toilet adjacent to the pool.
High quality finishes, of which stands out:
-Kitchen countertops and bathrooms in Polished white Estremoz Marble
-Sanitana and Sanindusa Crockery
-Floors in eucalyptus taco, with application in spine
-Stairs in solid wood of Mussibi
-Central heating by Helioterm Inverter thermofans from riello brand
-Double window frames with thermal cut
In the immediate proximity of all essential services, is within walking distance of the accesses to VCI, A28, Rotunda AEP, Norteshopping, and city center.
Ramalde is a portuguese parish in the municipality of Porto, with an area of 5.68 km² and 38,012 inhabitants.
Contact
House 8 Bedrooms
Vila do Conde, Distrito do Porto
Used · 322m²
View Sea
buy
1.200.000 €
8 bedroom villa with sea views in Vila do Conde
Book a visit with Ricardo Silva: (phone hidden) or (phone hidden)
Description:
This incredible property has a lot of potential, the location is magnificent, you can remodel and transform it into a dream home, have you ever imagined waking up to the characteristic sound of coastal areas, you can also enjoy the incomparable beauty of the sunset.
The dream of living a stone’s throw from the beach is here!
In terms of investment there are also several options, construction and reconstruction in height, the house has 537m2 of gross area, 322m2 of floor area and is inserted in land with 414m2, it consists of 3 floors with the possibility of independent use, with the following distribution of rooms: 8 bedrooms with built-in wardrobes, 4 WC’S, 3 furnished and equipped kitchens, 3 living rooms with fireplace, garage with maximum capacity for 6 cars and terraces with the incredible view of the sea.
This house is very well located, it is located in the charming town of Vila do Conde where a popular fair called S. João is celebrated every year and where the famous traditional fairs are held. It is close to the waterfront, the river, schools and universities, close to pleasant restaurant areas, the famous Náu, Vila parque, it is also close to the Vilacondense River Club where you can practice various physical activities directly related to the sea and the river ave, the metro and in a place where there are good entrances to the highway.
Is this the house you’ve always dreamed of? So don’t miss the incredible opportunity to be able to enjoy it to the fullest!
Book a visit with Ricardo Silva: (phone hidden) or (phone hidden)
Description:
This incredible property has a lot of potential, the location is magnificent, you can remodel and transform it into a dream home, have you ever imagined waking up to the characteristic sound of coastal areas, you can also enjoy the incomparable beauty of the sunset.
The dream of living a stone’s throw from the beach is here!
In terms of investment there are also several options, construction and reconstruction in height, the house has 537m2 of gross area, 322m2 of floor area and is inserted in land with 414m2, it consists of 3 floors with the possibility of independent use, with the following distribution of rooms: 8 bedrooms with built-in wardrobes, 4 WC’S, 3 furnished and equipped kitchens, 3 living rooms with fireplace, garage with maximum capacity for 6 cars and terraces with the incredible view of the sea.
This house is very well located, it is located in the charming town of Vila do Conde where a popular fair called S. João is celebrated every year and where the famous traditional fairs are held. It is close to the waterfront, the river, schools and universities, close to pleasant restaurant areas, the famous Náu, Vila parque, it is also close to the Vilacondense River Club where you can practice various physical activities directly related to the sea and the river ave, the metro and in a place where there are good entrances to the highway.
Is this the house you’ve always dreamed of? So don’t miss the incredible opportunity to be able to enjoy it to the fullest!
Contact
House 6 Bedrooms Duplex
Matosinhos e Leça da Palmeira, Distrito do Porto
Used · 300m²
With Garage
buy
1.490.000 €
Fantástica Moradia no coração de Matosinhos, perto da praia, serviços e linha de metro.
Moradia T6 preparada para uma utilização independente como 2 apartamentos T3, mas com fácil reconversão para moradia unifamiliar, com garagem para 2 carros e parqueamento no interior da propriedade.
Trata-se de uma das poucas moradias existentes em Matosinhos Centro, com áreas generosas quer interiores quer exteriores.
No rés-do-chão dispõe de 3 quartos sendo um deles suíte, sala, cozinha e copa.
No primeiro andar dispõe de 2 quartos sendo um deles suíte, cozinha copa e sala.
No segundo andar, dispõe de um quarto e espaço de laser com muita arrumação.
A excelente localização e história combinam-se de forma perfeita para uma vida urbana e de lazer.
Numa envolvência excecional, tanto a nível de serviços, infraestruturas, como pela facilidade de comunicação com as principais vias rodoviárias da cidade.
ÁREAS:
Rés do chão
- Sala: 30 m2;
- Cozinha + Copa : 12 m2 + 7.50 m2 = 19.50 m2;
- Wc Completo: 5 m2;
- Quarto: 10 m2;
- Quarto: 14 m2
- Suíte: 17 m2;
- Wc Suíte: 7.50 m2
1º Andar:
- Sala: 35 m2;
- Cozinha + Copa : 13.50 m2 + 4 m2 = 17.50 m2;
- Hall: 7 m2
- Wc Completo: 5 m2;
- Quarto: 24 m2;
- Suíte: 20 m2;
- Wc Suíte: 7.50 m2
Sótão: 28 m2 + 18 m2
Garagem: 40 m2
Lavandaria e Quarto de Serviço exterior: 30 m2
Não perca esta oportunidade e agende já a sua visita.
Moradia T6 preparada para uma utilização independente como 2 apartamentos T3, mas com fácil reconversão para moradia unifamiliar, com garagem para 2 carros e parqueamento no interior da propriedade.
Trata-se de uma das poucas moradias existentes em Matosinhos Centro, com áreas generosas quer interiores quer exteriores.
No rés-do-chão dispõe de 3 quartos sendo um deles suíte, sala, cozinha e copa.
No primeiro andar dispõe de 2 quartos sendo um deles suíte, cozinha copa e sala.
No segundo andar, dispõe de um quarto e espaço de laser com muita arrumação.
A excelente localização e história combinam-se de forma perfeita para uma vida urbana e de lazer.
Numa envolvência excecional, tanto a nível de serviços, infraestruturas, como pela facilidade de comunicação com as principais vias rodoviárias da cidade.
ÁREAS:
Rés do chão
- Sala: 30 m2;
- Cozinha + Copa : 12 m2 + 7.50 m2 = 19.50 m2;
- Wc Completo: 5 m2;
- Quarto: 10 m2;
- Quarto: 14 m2
- Suíte: 17 m2;
- Wc Suíte: 7.50 m2
1º Andar:
- Sala: 35 m2;
- Cozinha + Copa : 13.50 m2 + 4 m2 = 17.50 m2;
- Hall: 7 m2
- Wc Completo: 5 m2;
- Quarto: 24 m2;
- Suíte: 20 m2;
- Wc Suíte: 7.50 m2
Sótão: 28 m2 + 18 m2
Garagem: 40 m2
Lavandaria e Quarto de Serviço exterior: 30 m2
Não perca esta oportunidade e agende já a sua visita.
Contact
Detached House 8 Bedrooms
Bela, Ermesinde, Valongo, Distrito do Porto
For refurbishment · 196m²
With Garage
buy
450.000 €
House T8 to restore, with excellent outdoor space located in Bela, Ermesinde
Villa located in Bela, with 2475.50m2 of land, consisting of:
Independent villas both T4 with basement of 78m2.
Marquise with 47m2.
Two closed garages (box).
Terrace at the top overlooking the entire grounds.
Annexes with about 45m2 that serve for storage.
It also includes vegetable gardens, fruit trees and a space for storing small animals.
Located in a residential area with good access to motorway and with public transport.
Schools, pharmacy and health center very close.
It is in need of restoration, and it has sanitation but has no connection to the company’s water.
BuyHouse, Where Stories End Well!
Quality Policy ComprarCasa
ComprarCasa is committed to providing a service of excellence to the various actors in the real estate mediation sector, providing for this the best tools that enable the real estate business to be enhanced.
The ComprarCasa Network’s quality policy provides a benchmark for establishing and periodically reviewing the objectives of the Network and ensuring compliance with the requirements of the standard, Legislation, Regulation, Quality System implemented and other requirements applicable to the activity.
BuyHouse, Where Stories End Well!
BuyHouse Quality Policy
The quality policy of the CompraCasa Network provides a benchmark by establishing and periodically reviewing the Network’s objectives and ensuring compliance with the requirements of the standard, Legislation, Regulations, the implemented Quality System and other requirements applicable to the activity.
Villa located in Bela, with 2475.50m2 of land, consisting of:
Independent villas both T4 with basement of 78m2.
Marquise with 47m2.
Two closed garages (box).
Terrace at the top overlooking the entire grounds.
Annexes with about 45m2 that serve for storage.
It also includes vegetable gardens, fruit trees and a space for storing small animals.
Located in a residential area with good access to motorway and with public transport.
Schools, pharmacy and health center very close.
It is in need of restoration, and it has sanitation but has no connection to the company’s water.
BuyHouse, Where Stories End Well!
Quality Policy ComprarCasa
ComprarCasa is committed to providing a service of excellence to the various actors in the real estate mediation sector, providing for this the best tools that enable the real estate business to be enhanced.
The ComprarCasa Network’s quality policy provides a benchmark for establishing and periodically reviewing the objectives of the Network and ensuring compliance with the requirements of the standard, Legislation, Regulation, Quality System implemented and other requirements applicable to the activity.
BuyHouse, Where Stories End Well!
BuyHouse Quality Policy
The quality policy of the CompraCasa Network provides a benchmark by establishing and periodically reviewing the Network’s objectives and ensuring compliance with the requirements of the standard, Legislation, Regulations, the implemented Quality System and other requirements applicable to the activity.
Contact
House 7 Bedrooms
Avenida da Boavista, Lordelo do Ouro e Massarelos, Porto, Distrito do Porto
Used · 455m²
With Garage
buy
1.600.000 €
Beautiful villa, currently used as a senior residence, recently renovated,
3 Floors with elevator
Spacious rooms, bright rooms with good areas.
Outdoor space
Located in prime area of Porto
Close to all services, transport, etc.
3 Floors with elevator
Spacious rooms, bright rooms with good areas.
Outdoor space
Located in prime area of Porto
Close to all services, transport, etc.
Contact
House 6 Bedrooms Triplex
Foz (Foz do Douro), Aldoar, Foz do Douro e Nevogilde, Porto, Distrito do Porto
For refurbishment · 251m²
With Garage
buy
1.850.000 €
House with 3 fronts and 724 sq m of land.
Located in one of Porto’s most exclusive locations, in the Cristo Rei/Marechal Gomes da Costa area of Foz do Douro. The villa is in a very quiet street, with easy access and close to services such as: Serralves Foundation, restaurants, supermarkets, pharmacy, schools (Garcia de Orta, Colégio do Rosário, French School). At only 1600m from the sea and 300m from MetroBus.
The villa has 3 floors.
Ground floor:
Lounge, 2 living rooms, full bathroom
1st floor:
Lounge, living room, kitchen, pantry, bathroom
2nd floor:
4 bedrooms, bathroom, full bathroom
Garage
Chicken coop and covered washing-up area
Large garden that runs along the 3 fronts of the villa.
The villa has a water hole.
Total plot area: 724 sq m
Deployment area: 135.90 sq m
Gross construction area: 330.9 sq m
Private gross area: 292.5 sq m
Dependent gross area: 38.4 sq m
Property to restore.
Located in one of Porto’s most exclusive locations, in the Cristo Rei/Marechal Gomes da Costa area of Foz do Douro. The villa is in a very quiet street, with easy access and close to services such as: Serralves Foundation, restaurants, supermarkets, pharmacy, schools (Garcia de Orta, Colégio do Rosário, French School). At only 1600m from the sea and 300m from MetroBus.
The villa has 3 floors.
Ground floor:
Lounge, 2 living rooms, full bathroom
1st floor:
Lounge, living room, kitchen, pantry, bathroom
2nd floor:
4 bedrooms, bathroom, full bathroom
Garage
Chicken coop and covered washing-up area
Large garden that runs along the 3 fronts of the villa.
The villa has a water hole.
Total plot area: 724 sq m
Deployment area: 135.90 sq m
Gross construction area: 330.9 sq m
Private gross area: 292.5 sq m
Dependent gross area: 38.4 sq m
Property to restore.
Contact
Detached House 6 Bedrooms Triplex
Oliveira do Douro, Vila Nova de Gaia, Distrito do Porto
Used · 682m²
With Garage
buy
1.500.000 €
Moradia de 4 frentes (isolada) na Urbanização da Quinta dos Cubos (T6) c/ 9 WC.
Localizada num local com excelentes acessos e com uma vista privilegiada e panorâmica sob o Rio Douro está moradia está inserida num terreno de 3200 M2 ,que faz dela um local de sonho
O imóvel divide se em
-Rés/Chão (piso 0):
Sala comum panorâmica (vistas deslumbrantes s/ o rio Douro e grande Porto) com 100m2; lareira em mármore c/ recuperador de calor; escritório; WC social c/ antecâmara; hall amplo; Cozinha e copa lacada, equipada c/ eletrodomésticos Miele; lavandaria; Quarto de empregada; WC de serviço c/ poliban; 4 suites c/ grandes roupeiros embutidos, banheira de hidromassagem; telefones e intercomunicador em todas as divisões; alarme.
- Mansarda (piso 1):
Solário c/ panorama espetacular, 1 suite, cozinha em castanho toda equipada, copa e saleta.
- Cave (piso -1):
Salão de festas c/ 100m2, grande bar em castanho maciço c/ tampo em mármore, lareira em granito c/ recuperador de calor, WC c/ antecâmara.
- Área envolvente:
Garagem p/ 5 carros, garrafeira, cozinha p/ apoio de festas, c/ fogão semi-industrial e arca frigorífica p/ 400 garrafas; caldeira de abastecimento do aquecimento central a todas as divisões, WC de apoio à piscina.
Zonas de jardim c/ grandes terraços; barbecue; painéis de azulejo pintados à mão; piscina; anexos; árvores de frutas.
Excelente opção para a criação de um botique Hotel ,ou um projeto de turismo num local de sonho
Venha conhecer o que poderá ser o seu projeto de vida
Localizada num local com excelentes acessos e com uma vista privilegiada e panorâmica sob o Rio Douro está moradia está inserida num terreno de 3200 M2 ,que faz dela um local de sonho
O imóvel divide se em
-Rés/Chão (piso 0):
Sala comum panorâmica (vistas deslumbrantes s/ o rio Douro e grande Porto) com 100m2; lareira em mármore c/ recuperador de calor; escritório; WC social c/ antecâmara; hall amplo; Cozinha e copa lacada, equipada c/ eletrodomésticos Miele; lavandaria; Quarto de empregada; WC de serviço c/ poliban; 4 suites c/ grandes roupeiros embutidos, banheira de hidromassagem; telefones e intercomunicador em todas as divisões; alarme.
- Mansarda (piso 1):
Solário c/ panorama espetacular, 1 suite, cozinha em castanho toda equipada, copa e saleta.
- Cave (piso -1):
Salão de festas c/ 100m2, grande bar em castanho maciço c/ tampo em mármore, lareira em granito c/ recuperador de calor, WC c/ antecâmara.
- Área envolvente:
Garagem p/ 5 carros, garrafeira, cozinha p/ apoio de festas, c/ fogão semi-industrial e arca frigorífica p/ 400 garrafas; caldeira de abastecimento do aquecimento central a todas as divisões, WC de apoio à piscina.
Zonas de jardim c/ grandes terraços; barbecue; painéis de azulejo pintados à mão; piscina; anexos; árvores de frutas.
Excelente opção para a criação de um botique Hotel ,ou um projeto de turismo num local de sonho
Venha conhecer o que poderá ser o seu projeto de vida
Contact
House 7 Bedrooms
Campo Lindo, Paranhos, Porto, Distrito do Porto
Used · 320m²
With Garage
buy
840.000 €
Villa from the end of the 19th century with a magnificent 500 m2 garden, in Campo Lindo, in the center of Porto, comprising:
- Lower floor: Distribution hall, kitchen, dining room, pantry, guest toilet, suite and access to the garden;
- In the garden there is an annex with a complete bathroom and 1 annex, where the boiler is located, which serves as storage
- Intermediate floor: Garage for 1 car; living room facing the street, 2 bedrooms facing the garden with shared balcony, full bathroom, office;
- Upper floor: 1 bedroom, 1 bedroom transformed into a closet, full bathroom, toilet transformed into a small storage room, library
Located on a plot of approximately 700 m2, it has construction capacity, according to the opinion of the Porto City Council, for the construction of a further 100 m2.
Fully renovated in 2004, the project maintained the original design, adding new amenities to allow for a more comfortable experience, such as central heating, piped gas, and renewal of the water and electricity network.
Located in a traditional residential area, this villa benefits from an excellent offer of public and private schools, Universities, commerce and services, banks, supermarkets, clinics, pharmacies, hospitals and sports and leisure facilities such as the Porto Tennis Club and Quinta from Covelo.
Good accessibility, close to the public transport network, with the Salgueiros Metro and the University Center around a 10-minute walk away and just 2 minutes from the VCI.
- Lower floor: Distribution hall, kitchen, dining room, pantry, guest toilet, suite and access to the garden;
- In the garden there is an annex with a complete bathroom and 1 annex, where the boiler is located, which serves as storage
- Intermediate floor: Garage for 1 car; living room facing the street, 2 bedrooms facing the garden with shared balcony, full bathroom, office;
- Upper floor: 1 bedroom, 1 bedroom transformed into a closet, full bathroom, toilet transformed into a small storage room, library
Located on a plot of approximately 700 m2, it has construction capacity, according to the opinion of the Porto City Council, for the construction of a further 100 m2.
Fully renovated in 2004, the project maintained the original design, adding new amenities to allow for a more comfortable experience, such as central heating, piped gas, and renewal of the water and electricity network.
Located in a traditional residential area, this villa benefits from an excellent offer of public and private schools, Universities, commerce and services, banks, supermarkets, clinics, pharmacies, hospitals and sports and leisure facilities such as the Porto Tennis Club and Quinta from Covelo.
Good accessibility, close to the public transport network, with the Salgueiros Metro and the University Center around a 10-minute walk away and just 2 minutes from the VCI.
Contact
House 6 Bedrooms
Matosinhos e Leça da Palmeira, Distrito do Porto
For refurbishment · 200m²
With Garage
buy
235.000 €
Conjunto Habitacional constituído por 3 moradias (3 frações) na Rua Óscar da Silva.
Propriedade a necessitar de obras parciais ou totais com enorme potencial para investimento e ideal para construir a sua casa de sonho com garagem e espaço exterior em Leça da Palmeira, numa zona em elevada expansão e valorização.
A propriedade situa-se na Rua Óscar da Silva, a 500 metros do centro de Leça da Palmeira onde está completamente servido de comércio, serviços e transportes e fica a 1.5km da Praia. A zona envolvente (Exponor) está em completa valorização pelo aparecimento de todas as novas habitações em prédios/condomínios que estão a surgir.
Marque já a sua visita e não perca esta fantástica oportunidade!
Housing complex consisting of 3 houses (3 fractions) in Rua Óscar da Silva.
Property in need of partial or total renovation with huge investment potential and ideal for building your dream home with garage and outdoor space in Leça da Palmeira, in an area that is expanding and increasing in value.
The property is located on Rua Óscar da Silva, 500 meters from the center of Leça da Palmeira where it is fully served by shops, services and transport and is 1.5 km from the beach. The surrounding area (Exponor) is fully appreciating due to the appearance of all the new housing in buildings/condominiums that are springing up.
Book your visit now and don’t miss out on this fantastic opportunity!
Ensemble immobilier composé de 3 maisons (3 fractions) dans la Rua Óscar da Silva.
Propriété nécessitant une rénovation partielle ou totale avec un énorme potentiel d’investissement et idéale pour construire la maison de vos rêves avec garage et espace extérieur à Leça da Palmeira, dans une zone en expansion et en augmentation de valeur.
La propriété est située sur la Rua Óscar da Silva, à 500 mètres du centre de Leça da Palmeira, où se trouvent de nombreux commerces, services et moyens de transport, et à 1,5 km de la plage. La zone environnante (Exponor) s’apprécie pleinement grâce à l’apparition de tous les nouveaux logements dans les immeubles/condominiums qui sortent de terre.
Réservez votre visite dès maintenant et ne manquez pas cette fantastique opportunité !
Detalhes
Propriedade a necessitar de obras parciais ou totais com enorme potencial para investimento e ideal para construir a sua casa de sonho com garagem e espaço exterior em Leça da Palmeira, numa zona em elevada expansão e valorização.
A propriedade situa-se na Rua Óscar da Silva, a 500 metros do centro de Leça da Palmeira onde está completamente servido de comércio, serviços e transportes e fica a 1.5km da Praia. A zona envolvente (Exponor) está em completa valorização pelo aparecimento de todas as novas habitações em prédios/condomínios que estão a surgir.
Marque já a sua visita e não perca esta fantástica oportunidade!
Housing complex consisting of 3 houses (3 fractions) in Rua Óscar da Silva.
Property in need of partial or total renovation with huge investment potential and ideal for building your dream home with garage and outdoor space in Leça da Palmeira, in an area that is expanding and increasing in value.
The property is located on Rua Óscar da Silva, 500 meters from the center of Leça da Palmeira where it is fully served by shops, services and transport and is 1.5 km from the beach. The surrounding area (Exponor) is fully appreciating due to the appearance of all the new housing in buildings/condominiums that are springing up.
Book your visit now and don’t miss out on this fantastic opportunity!
Ensemble immobilier composé de 3 maisons (3 fractions) dans la Rua Óscar da Silva.
Propriété nécessitant une rénovation partielle ou totale avec un énorme potentiel d’investissement et idéale pour construire la maison de vos rêves avec garage et espace extérieur à Leça da Palmeira, dans une zone en expansion et en augmentation de valeur.
La propriété est située sur la Rua Óscar da Silva, à 500 mètres du centre de Leça da Palmeira, où se trouvent de nombreux commerces, services et moyens de transport, et à 1,5 km de la plage. La zone environnante (Exponor) s’apprécie pleinement grâce à l’apparition de tous les nouveaux logements dans les immeubles/condominiums qui sortent de terre.
Réservez votre visite dès maintenant et ne manquez pas cette fantastique opportunité !
Detalhes
Contact
6 bedroom villa located in the center of Lousada
House 6 Bedrooms
Silvares, Pias, Nogueira e Alvarenga, Lousada, Distrito do Porto
New · 173m²
buy
299.000 €
6 bedroom villa located in the center of Lousada
Located in a privileged area of Lousada, built in 2023, completely isolated.
Lower floor
- 2 suites;
- Full bathroom;
- Living room and kitchen in open-space.
Upper floor
- 2 Suites;
- 2 bedrooms;
- 1 WC to support the rooms complete.
It also has:
- Pre-installation of air conditioning in all rooms and heat pump;
- Floor with thermal insulation;
- Thermal insulation from the outside;
- Windows with sun protection inside.
- Pre-installation of natural gas;
- Saneamento.
Plot of 500m2, the villa has 173.24m2 of floor area.
It also has an excellent outdoor space with capacity for 6 cars, possibility of coverage approved in the project, and a garden.
The villa can be for your home or an excellent option for your business since the ground floor can easily be transformed into an office or clinic.
Or, you have the possibility of dividing the house into (two fractions A and B), respectively T2 and T3, with independent entrance.
2 minutes from the center of the village. 1 minute from Lousada Secondary School.
Reference:ASL24051
As we are credit intermediaries duly authorized by the Bank of Portugal (Reg. 2736), we manage your entire financing process, always with the best solutions on the market.
Why choose AS Imobiliária
With more than 14 years in the real estate business and thousands of happy families, we have 7 strategically located agencies to serve you closely, meet your expectations and help you acquire your dream home. Commitment, Competence and Trust are our values that we deliver to our Clients when buying, renting or selling their property.
Our priority is your Happiness!
Real estate specialists in Vizela; Guimarães ; Braga; Felgueiras ; Lousada ; Santo Tirso ; Barcelos ; S. João da Madeira; Harbor; Lisbon
Located in a privileged area of Lousada, built in 2023, completely isolated.
Lower floor
- 2 suites;
- Full bathroom;
- Living room and kitchen in open-space.
Upper floor
- 2 Suites;
- 2 bedrooms;
- 1 WC to support the rooms complete.
It also has:
- Pre-installation of air conditioning in all rooms and heat pump;
- Floor with thermal insulation;
- Thermal insulation from the outside;
- Windows with sun protection inside.
- Pre-installation of natural gas;
- Saneamento.
Plot of 500m2, the villa has 173.24m2 of floor area.
It also has an excellent outdoor space with capacity for 6 cars, possibility of coverage approved in the project, and a garden.
The villa can be for your home or an excellent option for your business since the ground floor can easily be transformed into an office or clinic.
Or, you have the possibility of dividing the house into (two fractions A and B), respectively T2 and T3, with independent entrance.
2 minutes from the center of the village. 1 minute from Lousada Secondary School.
Reference:ASL24051
As we are credit intermediaries duly authorized by the Bank of Portugal (Reg. 2736), we manage your entire financing process, always with the best solutions on the market.
Why choose AS Imobiliária
With more than 14 years in the real estate business and thousands of happy families, we have 7 strategically located agencies to serve you closely, meet your expectations and help you acquire your dream home. Commitment, Competence and Trust are our values that we deliver to our Clients when buying, renting or selling their property.
Our priority is your Happiness!
Real estate specialists in Vizela; Guimarães ; Braga; Felgueiras ; Lousada ; Santo Tirso ; Barcelos ; S. João da Madeira; Harbor; Lisbon
Contact
House 8 Bedrooms
Francelos (Valadares), Gulpilhares e Valadares, Vila Nova de Gaia, Distrito do Porto
Used · 392m²
With Garage
buy
695.000 €
Fantástica moradia de 4 frentes em plena Avenida de Francelos, Vila Nova de Gaia.
Originalmente concebida como 4 apartamentos t2 e atualmente adaptada a escritórios.
Constituída por dois pisos e 14 divisões.
Conta ainda com garagem, jardim e logradouro.
Possibilidade de compra do imóvel com arrendamento garantido pelos atuais proprietários.
Contacte-nos para saber mais informações.
A Medusa Real Estate é uma empresa que atua no sector habitacional de luxo e investimento em Porto, Lisboa e Algarve. Focados na captação de investimento internacional, oferecemos aos nossos clientes um leque de oportunidades exclusivas em primeira mão.
Temos como clientes atuais e/ou futuros proprietários de habitações de luxo e grupos de investimento nacionais e internacionais.
Creditada por boas recomendações, a nossa prioridade é prestar um serviço de excelência na mediação de compra e venda Imobiliária, valorizando o património português e criando valor patrimonial para o cliente.
Consulte o nosso site e fique a par de todas as novidades!
MEDUSA Real Estate - Luxury Homes
Originalmente concebida como 4 apartamentos t2 e atualmente adaptada a escritórios.
Constituída por dois pisos e 14 divisões.
Conta ainda com garagem, jardim e logradouro.
Possibilidade de compra do imóvel com arrendamento garantido pelos atuais proprietários.
Contacte-nos para saber mais informações.
A Medusa Real Estate é uma empresa que atua no sector habitacional de luxo e investimento em Porto, Lisboa e Algarve. Focados na captação de investimento internacional, oferecemos aos nossos clientes um leque de oportunidades exclusivas em primeira mão.
Temos como clientes atuais e/ou futuros proprietários de habitações de luxo e grupos de investimento nacionais e internacionais.
Creditada por boas recomendações, a nossa prioridade é prestar um serviço de excelência na mediação de compra e venda Imobiliária, valorizando o património português e criando valor patrimonial para o cliente.
Consulte o nosso site e fique a par de todas as novidades!
MEDUSA Real Estate - Luxury Homes
Contact
House 6 Bedrooms
Miramar, Arcozelo, Vila Nova de Gaia, Distrito do Porto
Used · 208m²
buy
690.000 €
Propriedade, para venda, com moradia para reabilitar inserida em terreno com 4600m2, em Arcozelo, Vila Nova de Gaia.
Moradia constituída por três pisos, de tipologia T6, usufrui de uma excelente área exterior, localizada em zona residencial, está a menos de 5 minutos das praias de Vila Nova de Gaia, próxima de comércio, serviços e transportes.
Ótima oportunidade de investimento.
A Moradia distribui-se da seguinte forma:
Rés do Chão:
- Hall de Entrada com 23 m2 onde encontramos um escritório de 11 m2. Sala estar com 16 m2 e Sala jantar de 34 m2.
- Cozinha de 14 m2 com lavandaria independente de 7,5 m2.
- Wc social com 2,5 m2.
Primeiro Andar:
- Suite: 30 m2 (quarto 21 m2 + wc 7 m2 + closet 2 m2)
- Quarto 1: 12 m2; Quarto 2: 9 m2; Quarto 3: 15 m2; Quarto 4: 20 m2
- Wc completo de 6 m2
Cave:
- Wc social: 2 m2
- Sala 1: 15 m2
- Sala 2: 15 m2
CARACTERÍSTICAS:
Área Terreno: 4632 m2
Área Útil: 208 m2
Área de Construção: 312m2
Moradia constituída por três pisos, de tipologia T6, usufrui de uma excelente área exterior, localizada em zona residencial, está a menos de 5 minutos das praias de Vila Nova de Gaia, próxima de comércio, serviços e transportes.
Ótima oportunidade de investimento.
A Moradia distribui-se da seguinte forma:
Rés do Chão:
- Hall de Entrada com 23 m2 onde encontramos um escritório de 11 m2. Sala estar com 16 m2 e Sala jantar de 34 m2.
- Cozinha de 14 m2 com lavandaria independente de 7,5 m2.
- Wc social com 2,5 m2.
Primeiro Andar:
- Suite: 30 m2 (quarto 21 m2 + wc 7 m2 + closet 2 m2)
- Quarto 1: 12 m2; Quarto 2: 9 m2; Quarto 3: 15 m2; Quarto 4: 20 m2
- Wc completo de 6 m2
Cave:
- Wc social: 2 m2
- Sala 1: 15 m2
- Sala 2: 15 m2
CARACTERÍSTICAS:
Área Terreno: 4632 m2
Área Útil: 208 m2
Área de Construção: 312m2
Contact
See more Houses in Distrito do Porto
Bedrooms
Zones
Can’t find the property you’re looking for?
