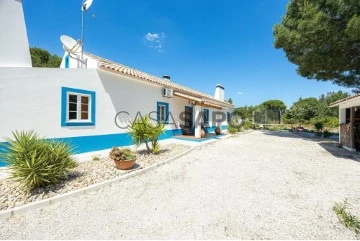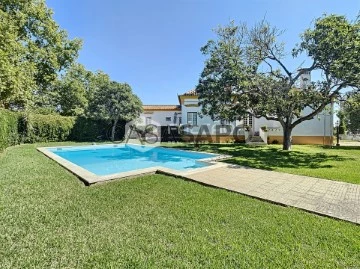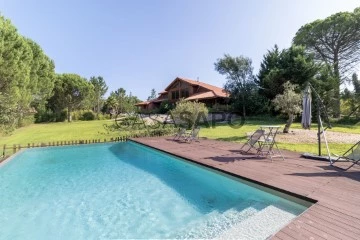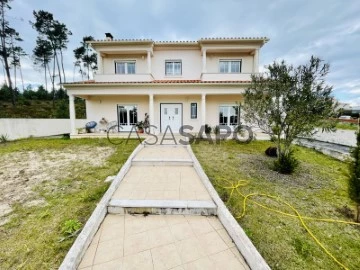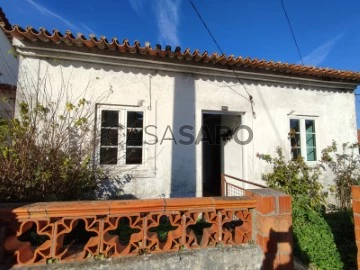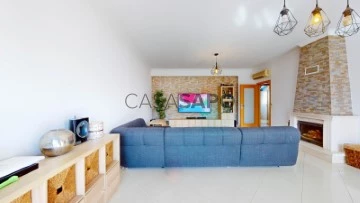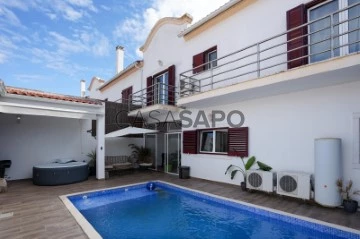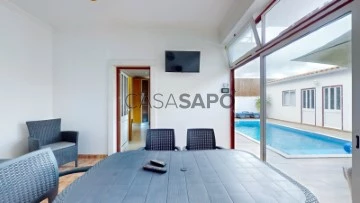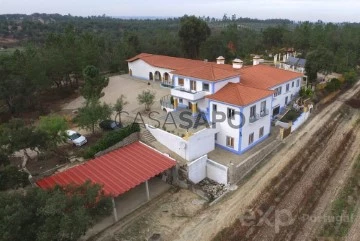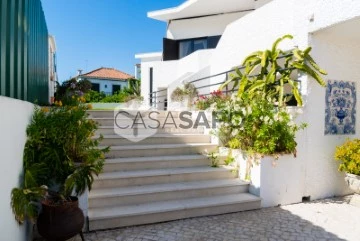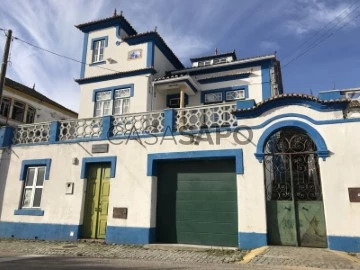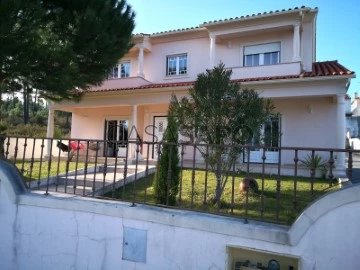Houses
6+
Price
More filters
11 Houses 6 or more Bedrooms in Distrito de Santarém, with Storage
Order by
Relevance
Detached House 6 Bedrooms
Santo Estevão, Benavente, Distrito de Santarém
Used · 1,120m²
With Swimming Pool
buy
2.250.000 €
Porta da Frente Christie’s is pleased to present this magnificent property in the exclusive Mata do Duque, located in Santo Estêvão, Benavente.
This property, which stands out for its privacy and size, consists of a main house with over 1,100 square meters, comfortably dividing the social and private areas. On the ground floor, you will find two living rooms and a dining room with direct access to the garden and pool. Also on this floor is a spacious and fully equipped kitchen, connected to a breakfast area and a laundry room with a service suite. A wine cellar for wine enthusiasts and a guest area, consisting of a living room, two complete suites, and an independent entrance, complete this level. On the first floor, there are 3 large and bright suites, with the master suite offering access to a generous balcony.
The entire property is surrounded by 2 hectares of meticulously maintained land. It features a large garden, a fruit tree area, a spacious swimming pool supported by changing rooms, a barbecue, and a game room. There are also two closed garages and an annex that serves as a one-bedroom apartment (T1). Additional features include a private water supply through a borehole and solar panels for water heating.
Mata do Duque, located in Santo Estêvão, is a prestigious residential area in the municipality of Benavente. Known for its tranquility and natural surroundings, the area is characterized by vast private estates on large plots, offering privacy and a lifestyle in direct contact with nature. It is highly sought after by those who value the serenity of the countryside without compromising on comfort and proximity to Lisbon, which is about 40 minutes away.
Porta da Frente Christie’s, with nearly three decades of experience in the real estate market, stands out for its excellence in properties and developments, both for sale and for rent. Selected by the prestigious Christie’s International Real Estate brand to represent Portugal in the areas of Lisbon, Cascais, Oeiras, and Alentejo, our primary mission is to provide excellent service to all our clients.
This property, which stands out for its privacy and size, consists of a main house with over 1,100 square meters, comfortably dividing the social and private areas. On the ground floor, you will find two living rooms and a dining room with direct access to the garden and pool. Also on this floor is a spacious and fully equipped kitchen, connected to a breakfast area and a laundry room with a service suite. A wine cellar for wine enthusiasts and a guest area, consisting of a living room, two complete suites, and an independent entrance, complete this level. On the first floor, there are 3 large and bright suites, with the master suite offering access to a generous balcony.
The entire property is surrounded by 2 hectares of meticulously maintained land. It features a large garden, a fruit tree area, a spacious swimming pool supported by changing rooms, a barbecue, and a game room. There are also two closed garages and an annex that serves as a one-bedroom apartment (T1). Additional features include a private water supply through a borehole and solar panels for water heating.
Mata do Duque, located in Santo Estêvão, is a prestigious residential area in the municipality of Benavente. Known for its tranquility and natural surroundings, the area is characterized by vast private estates on large plots, offering privacy and a lifestyle in direct contact with nature. It is highly sought after by those who value the serenity of the countryside without compromising on comfort and proximity to Lisbon, which is about 40 minutes away.
Porta da Frente Christie’s, with nearly three decades of experience in the real estate market, stands out for its excellence in properties and developments, both for sale and for rent. Selected by the prestigious Christie’s International Real Estate brand to represent Portugal in the areas of Lisbon, Cascais, Oeiras, and Alentejo, our primary mission is to provide excellent service to all our clients.
Contact
Detached House 6 Bedrooms
Centro, Couço, Coruche, Distrito de Santarém
Used · 296m²
With Garage
buy
1.150.000 €
Com moradia totalmente remodelada
Localizado em um terreno com cerca de 173.750 m², este magnífico imóvel em barroes oferece uma residência deslumbrante com características únicas e um ambiente sereno.
Com licença para alojamento local, este espaço incrível é ideal para quem busca conforto, privacidade e sustentabilidade.
Esta propriedade excepcional combina conforto, elegância e sustentabilidade em um cenário natural deslumbrante.
Características da Casa:
- 6 quartos, sendo 4 suítes
- 5 Casas de banho
- Sala e cozinha equipada integradas , com lareira a dividir as divisoes
- 173.750 m² de terreno
- Piscina
- Forno a lenha
- Janelas de vidro duplo
- Garagem com 2 espaço para 2 carros
-Lavandaria
-Arrecadação
- Furo com água potável
- Ar condicionado
- Bomba de água
- Eletricidade da rede e dos painéis solares
- Churrasqueira com zona de refeição
- 10 painéis solares com pré-instalação para baterias
- Aquecimento de água com termoacumulador
- 2 termoacumuladores
Características do Terreno:
- Lote casa vedada
- Terreno todo vedado
- Árvores fruto: sobreiros, figueiras, ameixoeiras, pinheiros, oliveiras
- Sistema de irrigação gota a gota
A 1 hora de Lisboa e a 40 minutos do Futuro Aeroporto de Alcochete!
Não perca a oportunidade de desfrutar de uma vida tranquila neste refúgio único em Barrões, Coruche
Agende já a sua visita!
Localizado em um terreno com cerca de 173.750 m², este magnífico imóvel em barroes oferece uma residência deslumbrante com características únicas e um ambiente sereno.
Com licença para alojamento local, este espaço incrível é ideal para quem busca conforto, privacidade e sustentabilidade.
Esta propriedade excepcional combina conforto, elegância e sustentabilidade em um cenário natural deslumbrante.
Características da Casa:
- 6 quartos, sendo 4 suítes
- 5 Casas de banho
- Sala e cozinha equipada integradas , com lareira a dividir as divisoes
- 173.750 m² de terreno
- Piscina
- Forno a lenha
- Janelas de vidro duplo
- Garagem com 2 espaço para 2 carros
-Lavandaria
-Arrecadação
- Furo com água potável
- Ar condicionado
- Bomba de água
- Eletricidade da rede e dos painéis solares
- Churrasqueira com zona de refeição
- 10 painéis solares com pré-instalação para baterias
- Aquecimento de água com termoacumulador
- 2 termoacumuladores
Características do Terreno:
- Lote casa vedada
- Terreno todo vedado
- Árvores fruto: sobreiros, figueiras, ameixoeiras, pinheiros, oliveiras
- Sistema de irrigação gota a gota
A 1 hora de Lisboa e a 40 minutos do Futuro Aeroporto de Alcochete!
Não perca a oportunidade de desfrutar de uma vida tranquila neste refúgio único em Barrões, Coruche
Agende já a sua visita!
Contact
House 6 Bedrooms
Pombalinho, Golegã, Distrito de Santarém
Used · 256m²
buy
750.000 €
An authentic Quinta Ribatejana! This property stands out for its timeless tradition and elegant details. Located a comfortable distance from the charming Golegã, and just 20 km from Santarém, it is a haven of serenity in the peaceful village of Pombalinho. Built on an extension of 7,800 m2, this property has a gross construction area of 1,546 m2. Two houses make up this property. The main residence covers a gross construction area of 477 m2, spread over three floors. The basement, which could be transformed into a wine cellar, the ground floor with four bedrooms, two of them suites, two living rooms, kitchen, pantry, pantry and bathrooms, and the attic, with two bedrooms, living room, house bathroom and storage spaces, where each corner presents a mix of charm and functionality. Accompanying the main residence, a second, simpler house, which, benefiting from a more in-depth renovation, will reveal its full potential. It can be used as a guest house or caretaker if necessary to help maintain this beautiful farm in all its splendor. Landmarks of the past come to life in ancient structures that complement the property: An old wine cellar, with a gross building area of 886.50 square meters, is a testimony to the winemaking tradition, with eight reinforced concrete deposits, including two underground, three sinks and three presses. Next to it, a wine press, a work of art in itself, has a gross construction area of 183.30 square meters. These constructions, intrinsically linked to the main house but at a considerable distance, give the property notable tourist and equestrian potential. Remaining in good condition, the property benefits from modernization that will improve its already imposing presence.
Contact
House 6 Bedrooms Duplex
Arredores, Branca, Coruche, Distrito de Santarém
Used · 407m²
With Garage
buy
919.000 €
Villa for sale | 6 bedrooms | 580m2 gross area | Wood, Masonry & Stone | Plot 8230 m2 | Garden & Pool | Na Branca - Coruche
QUALITY OF LIFE NEAR THE CAPITAL | LIVING IN THE COUNTRYSIDE | THE CHARM OF WOOD
A perfect opportunity for those looking for a quiet and spacious getaway. For large families with large social areas full of charm, ideal for family life and leisure time with friends.
Inserted in a green landscape, with a calm and relaxing environment, it is a perfect combination of comfort and tranquillity.
Less than an hour from Lisbon, and close to golf courses, it is a privilege.
Property Description:
This house of wood, masonry and stone, located in the middle of the countryside in the town of Branca, in the municipality of Coruche, transmits a calm, serenity and an environment of great comfort, flooded with immense natural light and fresh air.
Large Social Areas: Generous rooms with enough space for all your needs.
Open Space areas, Mezzanine with work area, or library
Balconies and terraces
Six Bedrooms: Spacious and comfortable, perfect for accommodating a large family or entertaining guests.
Living room and areas for games and leisure
Exterior:
- Private Pool: An oasis of freshness for hot days, perfect for relaxing and enjoying the sun.
- Garden surrounded by greenery
- Wood oven and two barbecues with countertops
- Complementary Annex: An annex equipped with a bedroom and a living room with equipped kitchenette and a bathroom.
Ideal for visits or even to be used as an independent space for work or leisure.
Location:
The town of Branca, in Coruche, 40 minutes from Lisbon, is known for its natural beauty and proximity to several points of interest, offering an excellent quality of life.
Activities and Leisure:
Ideal for Horse Lovers: The region is perfect for those who enjoy horseback riding, with trails and stunning landscapes to explore.
Close to Golf Courses: For golf enthusiasts, the proximity to high-quality golf courses adds extra value to the location of this property.
This is a unique opportunity to acquire a perfect villa for those who value contact with nature and tranquillity. Take the opportunity to get to know this extraordinary property.
Contact us to schedule a viewing and discover all that this house has to offer!
QUALITY OF LIFE NEAR THE CAPITAL | LIVING IN THE COUNTRYSIDE | THE CHARM OF WOOD
A perfect opportunity for those looking for a quiet and spacious getaway. For large families with large social areas full of charm, ideal for family life and leisure time with friends.
Inserted in a green landscape, with a calm and relaxing environment, it is a perfect combination of comfort and tranquillity.
Less than an hour from Lisbon, and close to golf courses, it is a privilege.
Property Description:
This house of wood, masonry and stone, located in the middle of the countryside in the town of Branca, in the municipality of Coruche, transmits a calm, serenity and an environment of great comfort, flooded with immense natural light and fresh air.
Large Social Areas: Generous rooms with enough space for all your needs.
Open Space areas, Mezzanine with work area, or library
Balconies and terraces
Six Bedrooms: Spacious and comfortable, perfect for accommodating a large family or entertaining guests.
Living room and areas for games and leisure
Exterior:
- Private Pool: An oasis of freshness for hot days, perfect for relaxing and enjoying the sun.
- Garden surrounded by greenery
- Wood oven and two barbecues with countertops
- Complementary Annex: An annex equipped with a bedroom and a living room with equipped kitchenette and a bathroom.
Ideal for visits or even to be used as an independent space for work or leisure.
Location:
The town of Branca, in Coruche, 40 minutes from Lisbon, is known for its natural beauty and proximity to several points of interest, offering an excellent quality of life.
Activities and Leisure:
Ideal for Horse Lovers: The region is perfect for those who enjoy horseback riding, with trails and stunning landscapes to explore.
Close to Golf Courses: For golf enthusiasts, the proximity to high-quality golf courses adds extra value to the location of this property.
This is a unique opportunity to acquire a perfect villa for those who value contact with nature and tranquillity. Take the opportunity to get to know this extraordinary property.
Contact us to schedule a viewing and discover all that this house has to offer!
Contact
Detached House 6 Bedrooms Duplex
Urbanização Pinhal Manso, Seiça, Ourém, Distrito de Santarém
Used · 230m²
With Garage
buy
330.000 €
Sonhe grande e realize o seu sonho da casa perfeita!
Localizada a apenas 5 km de Ourém, 15 km de Fátima e 15 km de Tomar, esta moradia oferece a combinação perfeita de tranquilidade e comodidade. Com um lote de 940 m², você terá muito espaço para usufruir ao ar livre. E, para a sua segurança, a moradia está murada e possui portão automático.
Esta maravilhosa moradia T6 está localizada numa zona residencial pacífica e é perfeita para quem procura espaço e tranquilidade. Com 230 m² de área útil, você e a sua família terão muito espaço para se sentir à vontade.
Desfrute de momentos de lazer no espaçoso jardim com a possibilidade de construir uma piscina ou simplesmente relaxar no quintal.
O rés do chão conta com:
- 1 Cozinha aconchegante e espaçosa com despensa;
- 1 Sala de estar acolhedora com recuperador de calor;
- 2 Quartos espaçosos com roupeiros embutidos e acesso ao terraço;
- 1 Casa de banho.
Amor e gastronomia se unem no anexo para arrumações e churrasqueira, ideal para receber amigos e familiares. E, para manter os seus veículos seguros, a moradia ainda possui uma garagem fechada para dois carros.
O primeiro andar conta com:
- 4 Quartos, sendo uma suíte e três deles com roupeiros embutidos e duas com varandas, para desfrutar das vistas incríveis.
A moradia ainda conta com instalação de aquecimento central e pré-instalação de painéis solares, para que você e a sua família possam desfrutar de uma casa aconchegante e eficiente energicamente.
Não perca a chance de possuir a sua própria casa de sonho! Agende uma visita e venha conhecer esta maravilhosa moradia hoje mesmo.
Somos uma empresa sediada na zona centro do País e que procuramos incessantemente a Total satisfação do cliente na aquisição do seu novo Lar!
Contamos com as mais recentes ferramentas de promoção e divulgação de forma a que a Venda ou compra do seu imóvel, seja feita de forma célere, eficaz e com a máxima transparência e profissionalismo!
Com enorme Ambição na área, procuramos com dinamismo, ajudar todos os clientes na realização de aquisição do seu imóvel de eleição!
Através dos mais diversos parceiros e protocolos temos um vasto leque de possibilidades que com certeza não vai querer deixar de ver!
A nível Financeiro, conte a 100% com o nosso apoio - Temos protocolos e parcerias diretas com as mais diversas instituições Financeiras e Apresentamos a cada cliente a solução Ideal!
Localizada a apenas 5 km de Ourém, 15 km de Fátima e 15 km de Tomar, esta moradia oferece a combinação perfeita de tranquilidade e comodidade. Com um lote de 940 m², você terá muito espaço para usufruir ao ar livre. E, para a sua segurança, a moradia está murada e possui portão automático.
Esta maravilhosa moradia T6 está localizada numa zona residencial pacífica e é perfeita para quem procura espaço e tranquilidade. Com 230 m² de área útil, você e a sua família terão muito espaço para se sentir à vontade.
Desfrute de momentos de lazer no espaçoso jardim com a possibilidade de construir uma piscina ou simplesmente relaxar no quintal.
O rés do chão conta com:
- 1 Cozinha aconchegante e espaçosa com despensa;
- 1 Sala de estar acolhedora com recuperador de calor;
- 2 Quartos espaçosos com roupeiros embutidos e acesso ao terraço;
- 1 Casa de banho.
Amor e gastronomia se unem no anexo para arrumações e churrasqueira, ideal para receber amigos e familiares. E, para manter os seus veículos seguros, a moradia ainda possui uma garagem fechada para dois carros.
O primeiro andar conta com:
- 4 Quartos, sendo uma suíte e três deles com roupeiros embutidos e duas com varandas, para desfrutar das vistas incríveis.
A moradia ainda conta com instalação de aquecimento central e pré-instalação de painéis solares, para que você e a sua família possam desfrutar de uma casa aconchegante e eficiente energicamente.
Não perca a chance de possuir a sua própria casa de sonho! Agende uma visita e venha conhecer esta maravilhosa moradia hoje mesmo.
Somos uma empresa sediada na zona centro do País e que procuramos incessantemente a Total satisfação do cliente na aquisição do seu novo Lar!
Contamos com as mais recentes ferramentas de promoção e divulgação de forma a que a Venda ou compra do seu imóvel, seja feita de forma célere, eficaz e com a máxima transparência e profissionalismo!
Com enorme Ambição na área, procuramos com dinamismo, ajudar todos os clientes na realização de aquisição do seu imóvel de eleição!
Através dos mais diversos parceiros e protocolos temos um vasto leque de possibilidades que com certeza não vai querer deixar de ver!
A nível Financeiro, conte a 100% com o nosso apoio - Temos protocolos e parcerias diretas com as mais diversas instituições Financeiras e Apresentamos a cada cliente a solução Ideal!
Contact
House 8 Bedrooms
Alburitel, Ourém, Distrito de Santarém
For refurbishment · 70m²
With Garage
buy
99.000 €
2 Dwelling Houses + Garage + Land - Alburitel, Ourém
In the main house, as we enter through the hallway we have access to 4 bedrooms and at the end a living room with an old fireplace that leads to the bathroom with bathtub. On the other side, we have an access to the attic and some stairs that take us downstairs, where we find a kitchen, also with a fireplace and a storage space. Through this kitchen we have an access door to the outside and another door that leads to the cellar that has a well that supplies both houses, also with access to the outside.
In the second house we also find 4 bedrooms, a living room and a kitchen with fireplace that gives access to a possible mezzanine.
These two houses have in common a patio, annexes (old corrals), terrace and shed that served to store agricultural implements.
With independent access we find a basement (with water and electricity). The land has two wells and two ponds, with several fruit trees, such as fig trees, clementines, olive trees, loquat trees, etc...
Come and discover the potential of these villas, and imagine the fantastic villas that can be your next home. Discover what we can offer you at RB Imóveis, with our partners in construction, a personalised service especially with you in mind.
I look forward to explaining all the details! See you soon!
COMPOSITION:
1st House:
- 4 bedrooms
- 1 bathroom with bathtub
- Access to the attic
-Kitchen
- Living room with fireplace
- Wine cellar with 1 well
- Access to a common patio to the 2nd house
- Access to the annexes and garage and terrace
2nd House:
- 4 bedrooms
-Living room
- Kitchen with fireplace
-Attic
- Access to the common patio to the 1st house
Exterior:
- Patio with shed
- Annex that served as a corral
-Garage
- Access to the terrace
- Unfenced land, with fruit trees, 2 wells and 2 tanks
CHARACTERISTICS OF THE AREA:
- Elementary School
- Restaurants and Cafes
- Mother Church of Alburitel
- Residential Home
-Supermarkets
- Local shops
- Alburitel Swing
LOCATION:
- 1min from access to IC9 (800m);
- 6min from the Alburitel Swing (3km);
- 9min from Ourém (6.4km);
- 15min from Tomar (14.3km);
- 18min from Fátima (14.2km);
- 58min from Coimbra (90km);
- 1h42min from Lisbon (155km).
Don’t miss this opportunity, come and visit this property now.
We know that buying or selling a property is always an important decision and that’s why we are here to make this process as simple and safe as possible.
We want your only concern to be just enjoying your new home.
We will be by your side every step of the way and with us, you can take care of the entire process, from start to finish. We provide a complete and personalised service, with comprehensive solutions for all your needs in the real estate market.
Do you want to remodel or build your dream home? We help turn the dream into reality.
We work with trusted partners to ensure your new home is exactly as you envisioned it.
In addition, we provide a moving service with exclusive advantages for our customers. Save time and money by choosing us to manage your house move.
RB Real Estate - simple, transparent and customised solutions.
Visit us and discover everything we can do for you.
In the main house, as we enter through the hallway we have access to 4 bedrooms and at the end a living room with an old fireplace that leads to the bathroom with bathtub. On the other side, we have an access to the attic and some stairs that take us downstairs, where we find a kitchen, also with a fireplace and a storage space. Through this kitchen we have an access door to the outside and another door that leads to the cellar that has a well that supplies both houses, also with access to the outside.
In the second house we also find 4 bedrooms, a living room and a kitchen with fireplace that gives access to a possible mezzanine.
These two houses have in common a patio, annexes (old corrals), terrace and shed that served to store agricultural implements.
With independent access we find a basement (with water and electricity). The land has two wells and two ponds, with several fruit trees, such as fig trees, clementines, olive trees, loquat trees, etc...
Come and discover the potential of these villas, and imagine the fantastic villas that can be your next home. Discover what we can offer you at RB Imóveis, with our partners in construction, a personalised service especially with you in mind.
I look forward to explaining all the details! See you soon!
COMPOSITION:
1st House:
- 4 bedrooms
- 1 bathroom with bathtub
- Access to the attic
-Kitchen
- Living room with fireplace
- Wine cellar with 1 well
- Access to a common patio to the 2nd house
- Access to the annexes and garage and terrace
2nd House:
- 4 bedrooms
-Living room
- Kitchen with fireplace
-Attic
- Access to the common patio to the 1st house
Exterior:
- Patio with shed
- Annex that served as a corral
-Garage
- Access to the terrace
- Unfenced land, with fruit trees, 2 wells and 2 tanks
CHARACTERISTICS OF THE AREA:
- Elementary School
- Restaurants and Cafes
- Mother Church of Alburitel
- Residential Home
-Supermarkets
- Local shops
- Alburitel Swing
LOCATION:
- 1min from access to IC9 (800m);
- 6min from the Alburitel Swing (3km);
- 9min from Ourém (6.4km);
- 15min from Tomar (14.3km);
- 18min from Fátima (14.2km);
- 58min from Coimbra (90km);
- 1h42min from Lisbon (155km).
Don’t miss this opportunity, come and visit this property now.
We know that buying or selling a property is always an important decision and that’s why we are here to make this process as simple and safe as possible.
We want your only concern to be just enjoying your new home.
We will be by your side every step of the way and with us, you can take care of the entire process, from start to finish. We provide a complete and personalised service, with comprehensive solutions for all your needs in the real estate market.
Do you want to remodel or build your dream home? We help turn the dream into reality.
We work with trusted partners to ensure your new home is exactly as you envisioned it.
In addition, we provide a moving service with exclusive advantages for our customers. Save time and money by choosing us to manage your house move.
RB Real Estate - simple, transparent and customised solutions.
Visit us and discover everything we can do for you.
Contact
House 6 Bedrooms Triplex
Porto Alto, Samora Correia, Benavente, Distrito de Santarém
Refurbished · 280m²
With Garage
buy
785.000 €
This villa with modern lines has 2 floors and a completely refurbished attic.
Inserted in Samora Correia, with access to all types of commerce and transport.
With 2 suites of 23 square meters and balcony and 2 more spacious bedrooms.
The living room is 35 square meters with fireplace and fully equipped kitchen with 25 square meters.
A patio with swimming pool, jacuzzi, barbecue, porch, and even an atrium for less hot days, we also have an annex with engine room and storage space.
This villa has excellent and cosy spaces for family life.
Schedule your visit now.
Inserted in Samora Correia, with access to all types of commerce and transport.
With 2 suites of 23 square meters and balcony and 2 more spacious bedrooms.
The living room is 35 square meters with fireplace and fully equipped kitchen with 25 square meters.
A patio with swimming pool, jacuzzi, barbecue, porch, and even an atrium for less hot days, we also have an annex with engine room and storage space.
This villa has excellent and cosy spaces for family life.
Schedule your visit now.
Contact
House 10 Bedrooms
Centro, Raposa, Almeirim, Distrito de Santarém
Used · 1,223m²
With Garage
buy
1.950.000 €
Espaço Turismo Rural
T10 construídos em 1.223 m², 15 WC,
Piscina e Churrasqueira com anexo [2 wc] para apoio.
Construída de raiz, em casa senhorial de traçado, cheia de costela, esta quinta foi desenhada para ser um destino de agroturismo de requinte e detalhes de bom. Projetada com materiais de primeira, possui na zona da caverna uma seção plana para a construção de um SPA com 175 metros quadrados. No rés-do-chão existem seis quartos em mezanine de 15,60 metros quadrados todos em suite - todos usufruem da zona de telheiro coberto de 110 metros quadrados. O salão de recepção tem um salão generoso, com bar muito bem decorado, com pinturas de estilo pombalino. Há ainda uma cozinha com sala de jantar e acesso ao telheiro de 18 metros quadrados. Existe também uma área privativa com dois quartos e duas suítes. Ainda na área comunitária uma sala de pequenos almoços e uma sala de jogos.
No 1º andar existe um quarto de 70 metros quadrados com varanda e suite.
A cave tem dois quartos com suite, arrecadação, uma adega com 16 metros quadrados e uma lavandaria de 18,5 metros quadrados.
A implantação do imóvel é feita num terreno com 7,5 hectares. Nele existem diversas árvores de fruto disponível para consumo de quem usufruir desta Guest House.
T10 construídos em 1.223 m², 15 WC,
Piscina e Churrasqueira com anexo [2 wc] para apoio.
Construída de raiz, em casa senhorial de traçado, cheia de costela, esta quinta foi desenhada para ser um destino de agroturismo de requinte e detalhes de bom. Projetada com materiais de primeira, possui na zona da caverna uma seção plana para a construção de um SPA com 175 metros quadrados. No rés-do-chão existem seis quartos em mezanine de 15,60 metros quadrados todos em suite - todos usufruem da zona de telheiro coberto de 110 metros quadrados. O salão de recepção tem um salão generoso, com bar muito bem decorado, com pinturas de estilo pombalino. Há ainda uma cozinha com sala de jantar e acesso ao telheiro de 18 metros quadrados. Existe também uma área privativa com dois quartos e duas suítes. Ainda na área comunitária uma sala de pequenos almoços e uma sala de jogos.
No 1º andar existe um quarto de 70 metros quadrados com varanda e suite.
A cave tem dois quartos com suite, arrecadação, uma adega com 16 metros quadrados e uma lavandaria de 18,5 metros quadrados.
A implantação do imóvel é feita num terreno com 7,5 hectares. Nele existem diversas árvores de fruto disponível para consumo de quem usufruir desta Guest House.
Contact
Detached House 6 Bedrooms
Cidade de Santarém, Distrito de Santarém
Used · 313m²
With Garage
buy
750.000 €
Charming farm, at the gates of Santarém, with 2,900m2, where a T6 house is located, with 543.25m2 of gross construction area, located in Portela das Padeiras, in Santarém. The property consists of 3 floors, the first and second being at ground floor level, uneven. Ground floor: -Rustic kitchen, quite spacious, fully equipped and with a wood-burning oven. It has an access door to the outside patio. -Hall for gatherings, with wine cellar area -WC -Bedroom -Hall with access to the first floor, with built-in wardrobe in one of the walls First floor: -Kitchen with contemporary lines. Very spacious and fully equipped, with pantry area. There is a door leading to the outdoor patio at the back of the house, via stairs on a balcony, which semi-surrounds the property. -Pantry -Large lounge, lit by two doors, dining area and living area in a sunken circular area. On one of the walls there is a hand-painted stained glass window. The lounge has direct access to the kitchen, the hall leading to the main door of the house and the corridor to the private bedroom area. -Office -Suite Bedroom with built-in wardrobe -Bedroom -WC In the corridor of the private area we find two unexpected corners, which deserve special mention: an interior lake, topped by stained glass and an area for natural light over a small interior garden. Second floor: On this floor we find a study or leisure room, with access to a terrace, from where you can see the north of the city, and part of the neighboring towns. In this room, there is an access door to the attic, which is tall and follows the size of the house. The house has very generous areas that are rarely found in an urban context. There are frequent special corners, such as those already described, as well as hand-painted tiles that are visible, for example, in the huge patio at the back of the house. There, we found an annex, which serves as a laundry room. The entire outdoor area is very well cared for and maintained, with a huge swimming pool, in a fenced area, where there are support changing rooms and a leisure area, with barbecue. If we continue walking we will find an area of land with a well and several fruit trees. The water from the well is used for irrigation and the swimming pool. In front of the house there is a very large, well-kept garden space. The property is heated by mazut central heating and has solar panels, being naturally air-conditioned due to the thermal insulation used in its construction. This villa is, effectively, a property of excellence, both due to the quality of its construction and size and its strategic location, which allows it to be close to all commerce and services, but with enough distance to feel like you are in the countryside. A great opportunity to live with the quality and comfort of the city, without giving up the tranquility of the countryside. The perfect symbiosis!
Why you should choose Falcão Real Estate:
Choosing our agency means choosing excellence, trust and results. With a dedicated team, personalized service and an innovative approach, we are committed to making your real estate experience unique and successful. From the first contact to making your dream come true, we are here to help you every step of the way. Choose quality, choose Falcão Real Estate!
Why you should choose Falcão Real Estate:
Choosing our agency means choosing excellence, trust and results. With a dedicated team, personalized service and an innovative approach, we are committed to making your real estate experience unique and successful. From the first contact to making your dream come true, we are here to help you every step of the way. Choose quality, choose Falcão Real Estate!
Contact
House 7 Bedrooms
Mouriscas, Abrantes, Distrito de Santarém
Used · 340m²
With Garage
buy
228.000 €
Excellent single family villa with elevator with a total area of 340 m2 spread over two floors and attic, inserted in a plot with an area of 710 m2.
attachments, garage and patio.
The property consists of ground floor with entrance hall, living room, dining room, kitchen, office, a bathroom and a balcony, first floor with Hall, living room, six bedrooms, a bathroom, and two storings, attic harnessed with a bathroom and storage.
In the street of the property we find an annex with three divisions for storage, laundry, a rural kitchen and a bathroom.
We can highlight the ceramic pavements, the wood on the floorboards, the aluminium frame and the double glazing.
With good access by the A23 and N3.
Close to various services such as pharmacy, catering, Mini market,
attachments, garage and patio.
The property consists of ground floor with entrance hall, living room, dining room, kitchen, office, a bathroom and a balcony, first floor with Hall, living room, six bedrooms, a bathroom, and two storings, attic harnessed with a bathroom and storage.
In the street of the property we find an annex with three divisions for storage, laundry, a rural kitchen and a bathroom.
We can highlight the ceramic pavements, the wood on the floorboards, the aluminium frame and the double glazing.
With good access by the A23 and N3.
Close to various services such as pharmacy, catering, Mini market,
Contact
House 6 Bedrooms
Seiça, Ourém, Distrito de Santarém
Used · 230m²
With Garage
buy
330.000 €
Excellent opportunity 6 bedroom villa in a residential area - near Fatima.
This villa has a garden area with space for building a swimming pool or enjoying the vegetable garden.
On the ground floor is composed of entrance hall, pantry, living room with stove, two bedrooms with built-in wardrobes and with access door to the terrace and patio with about 700 m2.
It has an annex for storage and barbecue facilities and a closed garage that gives for two cars.
On the first floor we have four bedrooms, three of them with built-in wardrobes (two of them with balcony).
It has central heating installation and pre installation of solar panels.
The villa is walled and with automated gate.
Located 5 km from the town of Ourém, 15 km from Fatima and 15 km from the city of Tomar.
Come visit it!
This villa has a garden area with space for building a swimming pool or enjoying the vegetable garden.
On the ground floor is composed of entrance hall, pantry, living room with stove, two bedrooms with built-in wardrobes and with access door to the terrace and patio with about 700 m2.
It has an annex for storage and barbecue facilities and a closed garage that gives for two cars.
On the first floor we have four bedrooms, three of them with built-in wardrobes (two of them with balcony).
It has central heating installation and pre installation of solar panels.
The villa is walled and with automated gate.
Located 5 km from the town of Ourém, 15 km from Fatima and 15 km from the city of Tomar.
Come visit it!
Contact
See more Houses in Distrito de Santarém
Bedrooms
Zones
Can’t find the property you’re looking for?





