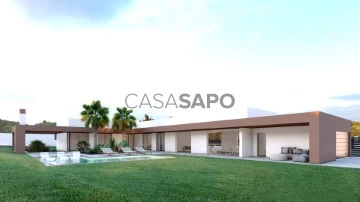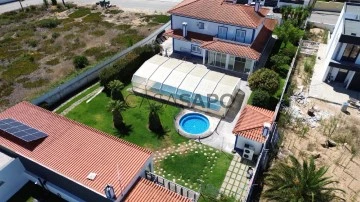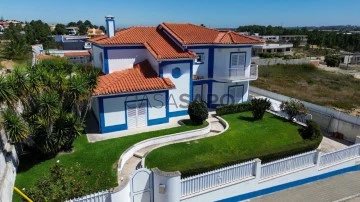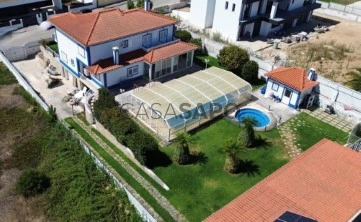Houses
6+
Price
More filters
3 Houses 6 or more Bedrooms least recent, in Seixal, Fernão Ferro, with Solar Panels
Order by
Least recent
Detached House 6 Bedrooms
Vila Alegre, Fernão Ferro, Seixal, Distrito de Setúbal
New · 150m²
With Garage
buy
999.000 €
Luxuosa Moradia com 7 assoalhadas, com Piscina e Garagem, 6 quartos amplos sendo um deles uma Suite com 23m2, Cozinha totalmente equipada em conceito open Space com a Sala tendo mais de 50m2. Ampla área de lazer com Deck com Churrasqueira, jardins, e acabamentos de alta qualidade. Situada em uma prestigiada localidade na Vila Alegre, em Fernão Ferro, oferece um ambiente tranquilo junto da natureza. A iniciar em Março de 2024.
Fale connosco e venha visitar esta magnifica Moradia de Luxo!
Área útil: 150m2
Área bruta: 180m2
Terreno: 1374m2
Ano de Construção: Em inicio de Construção
Características:
- Sistema de vídeo porteiro
- Porta Blindada
- Estacionamento interior
- Ar Condicionado
- Videoporteiro
- Teto falso com iluminação embutida
- Armários embutidos com iluminação
- Cozinha completamente equipada
- Lavandaria
- Sanitários suspensos
- Estores elétricas
- Isolamento térmico e acústico
- Painéis solares e tanque de 500L para água quente
- Piscina 8x4m com zona de espreguiçadeira dentro água
- Revestimento Deck na zona da piscina
- Alpendre com Churrasqueira com 32m2
- Jardim
- Garagem para duas viaturas com 30m2
Hall de entrada com 8m2
- Janelas Amplas com vista Jardim
Sala em conceito Open Space com a cozinha: 50m2
- Portas sacada de Acesso à área de lazer e piscina
Cozinha em conceito open Space com a Sala: 50m2
- Totalmente equipada
- Ilha
- Portas sacada de Acesso à área de lazer e piscina
Corredor de acesso aos Quartos com 6m2
Quarto 1/Escritório: 12m2
- Porta sacada de Acesso à área de Lazer e Piscina
Quarto 2: 20m2
- Roupeiro Embutido
- Porta sacada de Acesso à área de Lazer e Piscina
Quarto 3: 20m2
- Roupeiro Embutido
- Porta sacada de Acesso à área de Lazer e Piscina
Wc Comum (1) entre o Quarto 2 e Quarto 3 com 6m2
- loiças sanitárias suspensas
- base de Duche com resguardo
Quarto 4: 13m2
- Roupeiro Embutido
- Porta sacada de Acesso à área de Lazer e Piscina
Quarto 5: 13m2
- Roupeiro Embutido
- Porta sacada de Acesso à área de Lazer e Piscina
Wc Comum (2) entre o Quarto 4 e Quarto 5 com 6m2
- loiças sanitárias suspensas
- base de Duche com resguardo
Suite com 23m2
- Closet
- Porta sacada de Acesso à área de Lazer e Piscina
- Wc Suite com 5m2
- Loiças Suspensas
- Base de Duche com resguardo
- Janela
Alpendre Frontal da Casa com 32m2
Piscina com 32m2
Garagem com 30m2
Localizada numa zona privilegiada de Fernão Ferro, com rápido e fácil acesso à autoestrada do sul A2, A33 Vasco da Gama para Lisboa.
Se esta é a sua moradia de Sonho, contacte-nos!
Agende a sua visita com a equipa da Desafio Absoluto!
Fale connosco e venha visitar esta magnifica Moradia de Luxo!
Área útil: 150m2
Área bruta: 180m2
Terreno: 1374m2
Ano de Construção: Em inicio de Construção
Características:
- Sistema de vídeo porteiro
- Porta Blindada
- Estacionamento interior
- Ar Condicionado
- Videoporteiro
- Teto falso com iluminação embutida
- Armários embutidos com iluminação
- Cozinha completamente equipada
- Lavandaria
- Sanitários suspensos
- Estores elétricas
- Isolamento térmico e acústico
- Painéis solares e tanque de 500L para água quente
- Piscina 8x4m com zona de espreguiçadeira dentro água
- Revestimento Deck na zona da piscina
- Alpendre com Churrasqueira com 32m2
- Jardim
- Garagem para duas viaturas com 30m2
Hall de entrada com 8m2
- Janelas Amplas com vista Jardim
Sala em conceito Open Space com a cozinha: 50m2
- Portas sacada de Acesso à área de lazer e piscina
Cozinha em conceito open Space com a Sala: 50m2
- Totalmente equipada
- Ilha
- Portas sacada de Acesso à área de lazer e piscina
Corredor de acesso aos Quartos com 6m2
Quarto 1/Escritório: 12m2
- Porta sacada de Acesso à área de Lazer e Piscina
Quarto 2: 20m2
- Roupeiro Embutido
- Porta sacada de Acesso à área de Lazer e Piscina
Quarto 3: 20m2
- Roupeiro Embutido
- Porta sacada de Acesso à área de Lazer e Piscina
Wc Comum (1) entre o Quarto 2 e Quarto 3 com 6m2
- loiças sanitárias suspensas
- base de Duche com resguardo
Quarto 4: 13m2
- Roupeiro Embutido
- Porta sacada de Acesso à área de Lazer e Piscina
Quarto 5: 13m2
- Roupeiro Embutido
- Porta sacada de Acesso à área de Lazer e Piscina
Wc Comum (2) entre o Quarto 4 e Quarto 5 com 6m2
- loiças sanitárias suspensas
- base de Duche com resguardo
Suite com 23m2
- Closet
- Porta sacada de Acesso à área de Lazer e Piscina
- Wc Suite com 5m2
- Loiças Suspensas
- Base de Duche com resguardo
- Janela
Alpendre Frontal da Casa com 32m2
Piscina com 32m2
Garagem com 30m2
Localizada numa zona privilegiada de Fernão Ferro, com rápido e fácil acesso à autoestrada do sul A2, A33 Vasco da Gama para Lisboa.
Se esta é a sua moradia de Sonho, contacte-nos!
Agende a sua visita com a equipa da Desafio Absoluto!
Contact
Detached House 6 Bedrooms Duplex
Vila Alegre, Fernão Ferro, Seixal, Distrito de Setúbal
Used · 262m²
With Garage
buy
780.000 €
Fantastic contemporary villa located on a 1,190 m² plot overlooking the Serra da Arrábida.
When we enter through the 13m2 hall, we will have a 16.60m2 suite and a 5.80m2 bathroom, an office/bedroom of 15.40m2, with a balcony door to the house’s entrance garden, facing south, where the sun shines all day long. year, and enjoy the view of the mountains. A 4.95 m2 bathroom complete with shower and window to the outside, we continue and find the 21.30 m2 kitchen fully equipped with oven, stove, extractor fan, fridge, microwave, dishwasher and washing machine, and in the center an island.
On this floor we also find a wonderful 39m2 room with huge windows overlooking the pool and the entire garden, fireplace with stove, lights built into the ceiling, with independent circuits that can only light what you need in both the living room and in the dining room part, this room is connected to the kitchen and the entrance hall.
Going up to the first floor we enter the hall measuring 11.20 m2, two suites measuring 13.50 m2 and a balcony measuring 3.10 m2, a bathroom measuring 4.70 m2, the other measuring 16.50 m2 with a bathroom measuring 5.60 m2. On this last balcony you can see the stunning Arrábida mountains and the Palmela castle, a room measuring 11.60 m2 with a 3.10 m2 balcony and another room measuring 14.50 m2 and a common bathroom measuring 6.20 m2. All bedrooms have wardrobes and floating floors, the bathrooms are equipped with furniture and built-in sinks and towel racks where you can always warm your towels, all bathrooms have windows to the outside.
When entering the basement with your car, the entire area of the house will be in the 107m² garage with space for approximately 6 vehicles with a 5m² bathroom and 18.50m2 storage.
Passing through to the garden you will find a 10/5m2 swimming pool and also a jacuzzi, the pool is covered to enjoy on cooler days, a huge lawned garden where you can enjoy the wonderful summer days in Portugal, there is also a fully equipped kennel for your pets. pets, and a 39.60m2 room equipped with 2 bathrooms, barbecue, and games room for children’s party days, it also has the pool machine room and central heating that can be found throughout the house with water resource with the help of production solar panels.
This villa is equipped with central heating, air conditioning, double glazed windows, floating floors in the bedrooms and high quality, non-slip mosaics in the rest of the house. It also has a space to install an internal elevator if desired, from the garage to the first floor where the bedrooms are located.
Located 10 minutes from Quinta do Peru Golf & Country Club, 15 minutes from Azeitão, 30 minutes from the beaches of Arrábida, and 30 km from the center of Lisbon.
Mark your visit!
When we enter through the 13m2 hall, we will have a 16.60m2 suite and a 5.80m2 bathroom, an office/bedroom of 15.40m2, with a balcony door to the house’s entrance garden, facing south, where the sun shines all day long. year, and enjoy the view of the mountains. A 4.95 m2 bathroom complete with shower and window to the outside, we continue and find the 21.30 m2 kitchen fully equipped with oven, stove, extractor fan, fridge, microwave, dishwasher and washing machine, and in the center an island.
On this floor we also find a wonderful 39m2 room with huge windows overlooking the pool and the entire garden, fireplace with stove, lights built into the ceiling, with independent circuits that can only light what you need in both the living room and in the dining room part, this room is connected to the kitchen and the entrance hall.
Going up to the first floor we enter the hall measuring 11.20 m2, two suites measuring 13.50 m2 and a balcony measuring 3.10 m2, a bathroom measuring 4.70 m2, the other measuring 16.50 m2 with a bathroom measuring 5.60 m2. On this last balcony you can see the stunning Arrábida mountains and the Palmela castle, a room measuring 11.60 m2 with a 3.10 m2 balcony and another room measuring 14.50 m2 and a common bathroom measuring 6.20 m2. All bedrooms have wardrobes and floating floors, the bathrooms are equipped with furniture and built-in sinks and towel racks where you can always warm your towels, all bathrooms have windows to the outside.
When entering the basement with your car, the entire area of the house will be in the 107m² garage with space for approximately 6 vehicles with a 5m² bathroom and 18.50m2 storage.
Passing through to the garden you will find a 10/5m2 swimming pool and also a jacuzzi, the pool is covered to enjoy on cooler days, a huge lawned garden where you can enjoy the wonderful summer days in Portugal, there is also a fully equipped kennel for your pets. pets, and a 39.60m2 room equipped with 2 bathrooms, barbecue, and games room for children’s party days, it also has the pool machine room and central heating that can be found throughout the house with water resource with the help of production solar panels.
This villa is equipped with central heating, air conditioning, double glazed windows, floating floors in the bedrooms and high quality, non-slip mosaics in the rest of the house. It also has a space to install an internal elevator if desired, from the garage to the first floor where the bedrooms are located.
Located 10 minutes from Quinta do Peru Golf & Country Club, 15 minutes from Azeitão, 30 minutes from the beaches of Arrábida, and 30 km from the center of Lisbon.
Mark your visit!
Contact
Detached House 6 Bedrooms
Vila Alegre, Fernão Ferro, Seixal, Distrito de Setúbal
In project · 200m²
With Garage
buy
999.000 €
Moradia de luxo, isolada, térrea, com piscina e garagem em Vila Alegre, Fernão Ferro.
Projeto funcional e com muita luz natural em um lote com 1.374m2, com previsão de começar no início de 2025 e término previsto para inicio de 2026.
O hall de entrada faz a divisão perfeita da parte social com a parte privativa, privilegiando tanto o convívio quanto a privacidade. Uma ampla sala e cozinha com ilha em open space com uma área total de 50.80 m2 e um acesso direto e vista para a piscina, fazem uma composição harmoniosa e fluida da área social interior com exterior.
A área privativa conta com um master suíte com closet com área total de 27.91m2 (quarto com closet com 22.79m2 + w/c com 5.12 m2), 2 quartos com armários embutidos com área total de 12.75 m2 cada e casa de banho social.
O exterior oferece a oportunidade de diversificar os espaços, onde há uma piscina em L de água salgada, pérgula e churrasqueira. Conta ainda com uma garagem com 27.25m2
Outras características:
Cozinha totalmente equipada.
Ar condicionado
Piso radiante
Pré-instalação de alarme.
Portão de viaturas automático
Aspiração Central.
Vídeo Porteiro.
Painel solar
Pré-instalação de painel fotovoltaico
Estores elétricos
Vidro duplo
Possibilidade de escolher acabamentos.
A informação disponibilizada, ainda que precisa, não dispensa a sua confirmação nem pode ser considerada vinculativa.
A sua conquista
O nosso compromisso
Projeto funcional e com muita luz natural em um lote com 1.374m2, com previsão de começar no início de 2025 e término previsto para inicio de 2026.
O hall de entrada faz a divisão perfeita da parte social com a parte privativa, privilegiando tanto o convívio quanto a privacidade. Uma ampla sala e cozinha com ilha em open space com uma área total de 50.80 m2 e um acesso direto e vista para a piscina, fazem uma composição harmoniosa e fluida da área social interior com exterior.
A área privativa conta com um master suíte com closet com área total de 27.91m2 (quarto com closet com 22.79m2 + w/c com 5.12 m2), 2 quartos com armários embutidos com área total de 12.75 m2 cada e casa de banho social.
O exterior oferece a oportunidade de diversificar os espaços, onde há uma piscina em L de água salgada, pérgula e churrasqueira. Conta ainda com uma garagem com 27.25m2
Outras características:
Cozinha totalmente equipada.
Ar condicionado
Piso radiante
Pré-instalação de alarme.
Portão de viaturas automático
Aspiração Central.
Vídeo Porteiro.
Painel solar
Pré-instalação de painel fotovoltaico
Estores elétricos
Vidro duplo
Possibilidade de escolher acabamentos.
A informação disponibilizada, ainda que precisa, não dispensa a sua confirmação nem pode ser considerada vinculativa.
A sua conquista
O nosso compromisso
Contact
See more Houses in Seixal, Fernão Ferro
Bedrooms
Zones
Can’t find the property you’re looking for?














