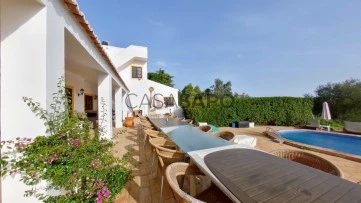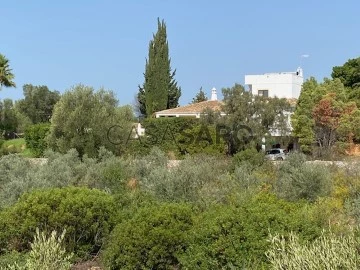Houses
6+
Price
More filters
3 Houses 6 or more Bedrooms least recent, in Tavira, with Public Path
Order by
Least recent
House 11 Bedrooms
Sinagoga, Luz de Tavira e Santo Estêvão, Distrito de Faro
Used · 658m²
With Garage
buy
1.500.000 €
For sale: Magnificent villa with plenty of light, between the sea and the mountains, in an idyllic landscape, with great potential, for an experience with healthy moments of leisure and the exercise of productive activities in communion with nature.
Building with excellent sun exposure consisting of a central residence of type T4, three apartments of type T2 and a studio type T1, all connected to each other but susceptible to autonomous use.
Exterior with more than two hectares with different leisure areas: swimming pool, large lawns, riding arena, playground, walking paths through extensive native vegetation, natural rocks and stone walls, terraces at the top of the building with wide views of the sea and the mountain, leafy trees inviting you to relax, large parking areas and free spaces.
Olive grove with more than two hundred olive trees in full production, equipped with drip irrigation, and more than a hundred carob trees also in production.
This farm is an option of choice for those who want privacy and tranquillity, while still being close to all amenities: Tavira at 7 km (5 minutes by car), Faro international airport at 35 km (20 minutes by car), motorway at 3 km with connection to Lisbon, Spain (30 km) and European motorway network.
The Quinta has high potential for rural tourism and/or local accommodation, which can be complemented with social, cultural and/or sports events, and large tents can be set up outside, corners created for reading and small meals taking advantage of leafy trees and pedestrian paths, boxes for horses, reconversion of some spaces for tennis courts and other modalities.
Come and see, enjoy the unique aromas of the local flora and much more to discover.
Villas Séqua - Real Estate Agency in Tavira is made up of a team of professionals who take care of all aspects of the process of buying and selling the property. Our customers are satisfied with our close follow-up. To buy or sell, talk to us and count on our experience!
Building with excellent sun exposure consisting of a central residence of type T4, three apartments of type T2 and a studio type T1, all connected to each other but susceptible to autonomous use.
Exterior with more than two hectares with different leisure areas: swimming pool, large lawns, riding arena, playground, walking paths through extensive native vegetation, natural rocks and stone walls, terraces at the top of the building with wide views of the sea and the mountain, leafy trees inviting you to relax, large parking areas and free spaces.
Olive grove with more than two hundred olive trees in full production, equipped with drip irrigation, and more than a hundred carob trees also in production.
This farm is an option of choice for those who want privacy and tranquillity, while still being close to all amenities: Tavira at 7 km (5 minutes by car), Faro international airport at 35 km (20 minutes by car), motorway at 3 km with connection to Lisbon, Spain (30 km) and European motorway network.
The Quinta has high potential for rural tourism and/or local accommodation, which can be complemented with social, cultural and/or sports events, and large tents can be set up outside, corners created for reading and small meals taking advantage of leafy trees and pedestrian paths, boxes for horses, reconversion of some spaces for tennis courts and other modalities.
Come and see, enjoy the unique aromas of the local flora and much more to discover.
Villas Séqua - Real Estate Agency in Tavira is made up of a team of professionals who take care of all aspects of the process of buying and selling the property. Our customers are satisfied with our close follow-up. To buy or sell, talk to us and count on our experience!
Contact
House 7 Bedrooms
Conceição e Cabanas de Tavira, Distrito de Faro
For refurbishment · 510m²
With Swimming Pool
buy
1.850.000 €
For investment or for the recovery of a traditional rustic manor house, partially recovered, in need of works and with the magnificent potential for tourist projects. The current urban property T7 with bedrooms en suite, has 510 square meters in total, and it is possible to build another 600 square meters. It has an old swimming pool and outdoor areas with pine shades next to the house. The land consists of 3 articles in total, one urban, two rustic, with more than 10 hectares of land mostly with olive and carob trees. Possibility to add additional access to the existing one. Good location, very close to Conceição de Tavira and the Benamor golf course. From the building you have sea views, with Praia das Cabanas just 2km away.
It should be noted that the land emanates a deep tranquility due to the typical trees of the region and the surrounding nature. It is an ideal space for a variety of possible tourist or even real estate or agricultural projects. The potential of this product is staggering.
It should be noted that the land emanates a deep tranquility due to the typical trees of the region and the surrounding nature. It is an ideal space for a variety of possible tourist or even real estate or agricultural projects. The potential of this product is staggering.
Contact
House 6 Bedrooms +2
Tavira (Santa Maria e Santiago), Distrito de Faro
Refurbished · 532m²
With Garage
buy
2.300.000 €
4 BEDROOM PALACE + 2 LOFTS (or SHOPS) + PATIO + TERRACE + GARAGE in the Historic Center of TAVIRA, Algarve
Centennial house from 1909, beginning of the twentieth century, fully rehabilitated in July 2023, with all the elegance and charm of the time. The combination of tradition, elegance, utility and great profitability is praised with its two independent apartments / studios for tourist rental (former commercial spaces).
The rehabilitation of the 534m2 spread over 2 floors plus attic, offers cosy spaces that interconnect, with enormous comfort, versatility and response to contemporary demands.
Building with two facades, for 2 parallel streets, the main façade covered in tiles to the north and a more jagged façade to the south, with two turrets and the terrace in the middle at the level of the ground floor, from where you can enjoy the light and warmth of the Algarve with the breeze of the sea, the Ria Formosa and the Gilão river that is 200 meters from the house.
See floor plans in the separator, for both floors:
FLOOR 0
- 2 LOFTS or SHOPS (approx. 65m2 and 40m2) - each with living room + bedroom + kitchenette + bathroom
- Patio (common to both lofts)
- Hall and staircase
-Office
- Laundry/storage (access to patio)
- 1 Bathroom
- Garage for 2 cars with pre-installation charging hybrid/electric cars
FLOOR 1
- 2 interconnected rooms 27.78m2+16.21m2
- Dining room (access to the terrace) 19m2
- Office/Library (access to the terrace) 10.46m2
- Suite with dressing room 27.1m2 + 12m2
- Suite 13.5m2
- Bedroom16m2
- 3 Bathrooms (of which 2 are suites)
- Hallway (access to the terrace)
- Equipped kitchen (access to the terrace) - 11.8m2
- Terrace - 14.28m2
LOFT
- Open space - Large bedroom or living room
Air conditioning and solar panels for water heating and electricity. House practically ’self-sufficient’ in energy consumption.
Whenever possible, the materials were maintained and recovered: wooden floors, stone pavement, hydraulic mosaic, tiles. Solid wood doors and shutters. High ceilings in worked stucco. The roof has been completely renovated. All exterior frames are made of wood with double glazing.
This house is integrated in the centre of the charming city of Tavira, where the churches, convents, palaces and the tranquillity of the river take us through the narrow and cobbled streets, the Roman bridge that connects the banks of the river, the typical ’scissors’ or hipped roofs, which are cut into the sky, the grids intertwined with the wooden doors that protect the houses letting in the air and sound.
Tavira is located in the Algarve, between Faro and Spain, about half an hour from each.
Check out this property RB001755 and others in RB RealEstate.pt
Centennial house from 1909, beginning of the twentieth century, fully rehabilitated in July 2023, with all the elegance and charm of the time. The combination of tradition, elegance, utility and great profitability is praised with its two independent apartments / studios for tourist rental (former commercial spaces).
The rehabilitation of the 534m2 spread over 2 floors plus attic, offers cosy spaces that interconnect, with enormous comfort, versatility and response to contemporary demands.
Building with two facades, for 2 parallel streets, the main façade covered in tiles to the north and a more jagged façade to the south, with two turrets and the terrace in the middle at the level of the ground floor, from where you can enjoy the light and warmth of the Algarve with the breeze of the sea, the Ria Formosa and the Gilão river that is 200 meters from the house.
See floor plans in the separator, for both floors:
FLOOR 0
- 2 LOFTS or SHOPS (approx. 65m2 and 40m2) - each with living room + bedroom + kitchenette + bathroom
- Patio (common to both lofts)
- Hall and staircase
-Office
- Laundry/storage (access to patio)
- 1 Bathroom
- Garage for 2 cars with pre-installation charging hybrid/electric cars
FLOOR 1
- 2 interconnected rooms 27.78m2+16.21m2
- Dining room (access to the terrace) 19m2
- Office/Library (access to the terrace) 10.46m2
- Suite with dressing room 27.1m2 + 12m2
- Suite 13.5m2
- Bedroom16m2
- 3 Bathrooms (of which 2 are suites)
- Hallway (access to the terrace)
- Equipped kitchen (access to the terrace) - 11.8m2
- Terrace - 14.28m2
LOFT
- Open space - Large bedroom or living room
Air conditioning and solar panels for water heating and electricity. House practically ’self-sufficient’ in energy consumption.
Whenever possible, the materials were maintained and recovered: wooden floors, stone pavement, hydraulic mosaic, tiles. Solid wood doors and shutters. High ceilings in worked stucco. The roof has been completely renovated. All exterior frames are made of wood with double glazing.
This house is integrated in the centre of the charming city of Tavira, where the churches, convents, palaces and the tranquillity of the river take us through the narrow and cobbled streets, the Roman bridge that connects the banks of the river, the typical ’scissors’ or hipped roofs, which are cut into the sky, the grids intertwined with the wooden doors that protect the houses letting in the air and sound.
Tavira is located in the Algarve, between Faro and Spain, about half an hour from each.
Check out this property RB001755 and others in RB RealEstate.pt
Contact
See more Houses in Tavira
Bedrooms
Zones
Can’t find the property you’re looking for?














