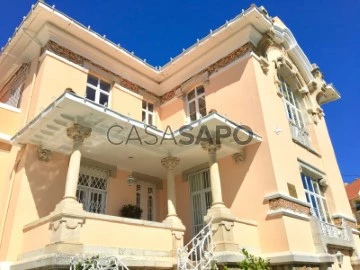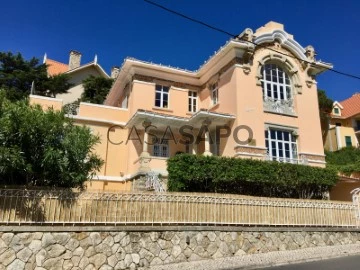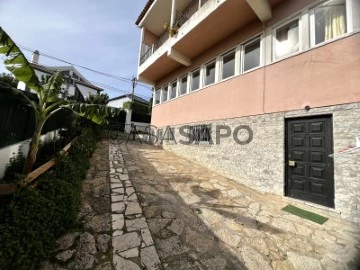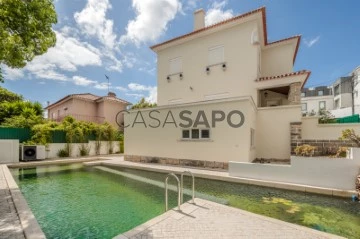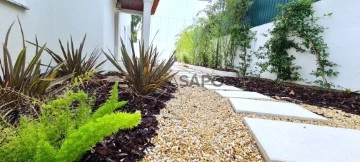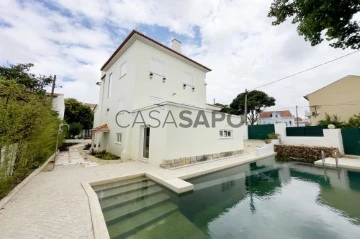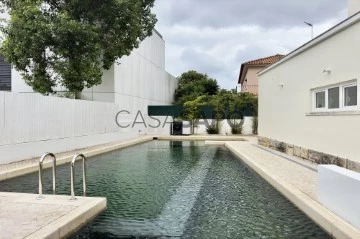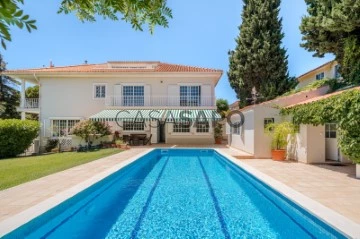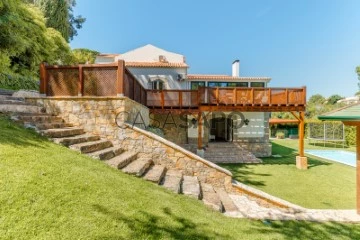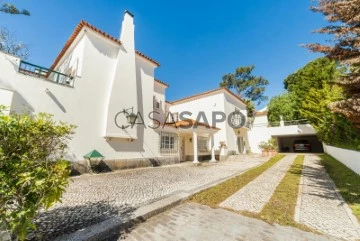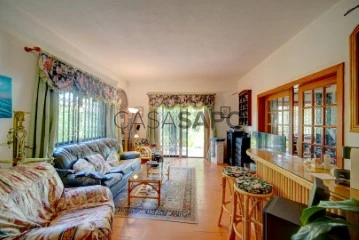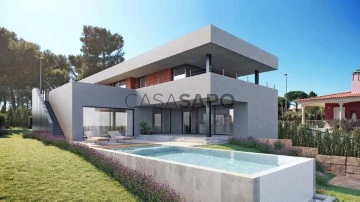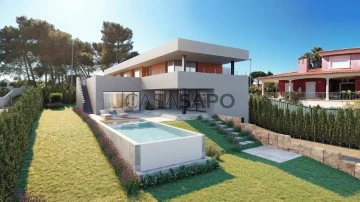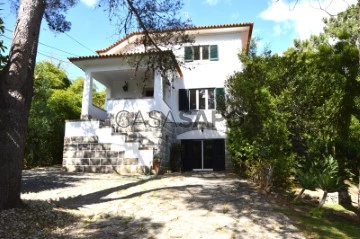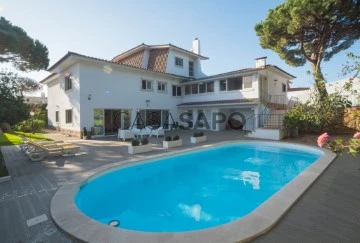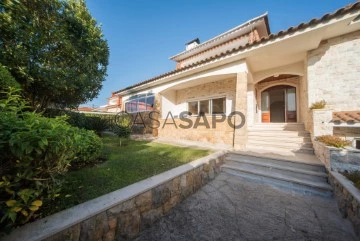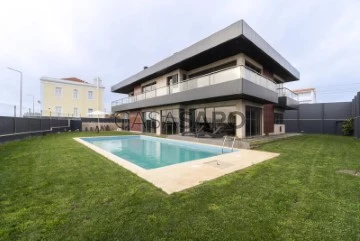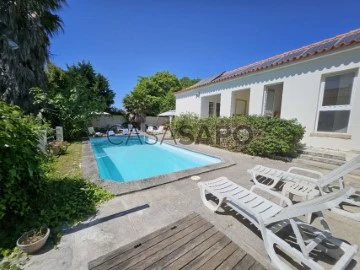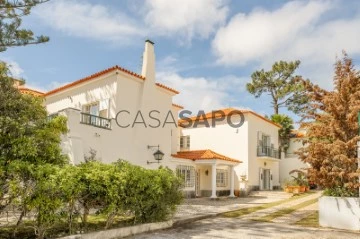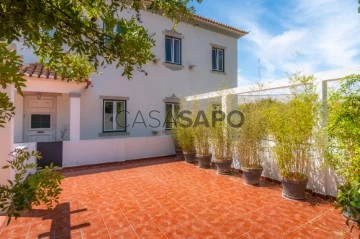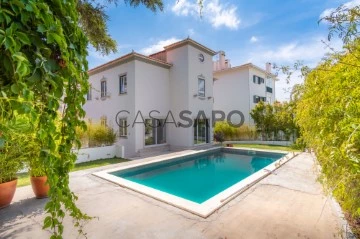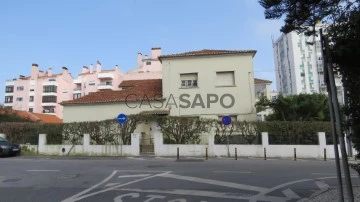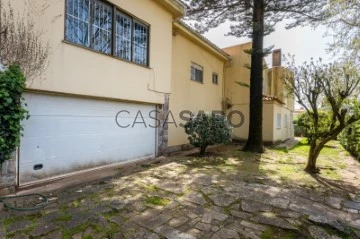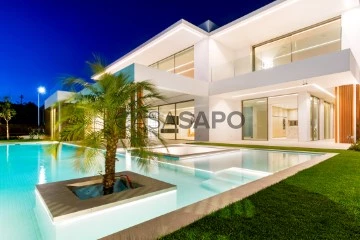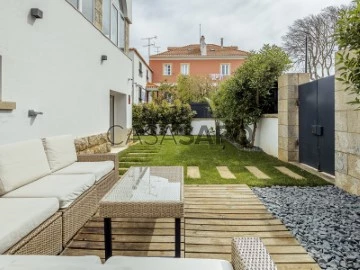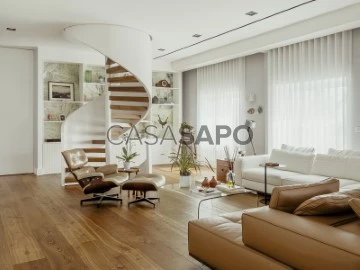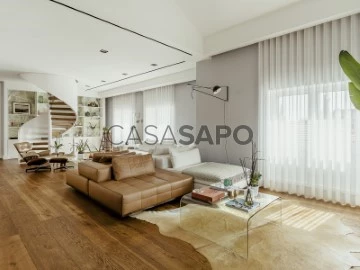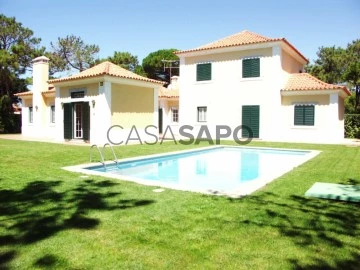Houses
6+
Price
More filters
82 Houses 6 or more Bedrooms most recent, in Cascais, with Garden
Order by
Most recent
House 7 Bedrooms
Monte Estoril, Cascais e Estoril, Distrito de Lisboa
Refurbished · 460m²
With Swimming Pool
rent
8.500 €
House in a palace, in the heart of Monte Estoril, next to Jardim dos Passarinhos, 2 minutes walk from the beach, the seawall and the train station.
Area with street commerce (pastry shop, restaurants, supermarket, bank, pharmacy, schools).
Mansion with garden, swimming pool and large balcony on the 1st floor, with large windows and lots of natural light.
Villa from the Art Nouveau period, consisting of 2 floors, garden with small swimming pool, large balcony overlooking Monte Estoril and some sea view, 7 bedrooms, 5 bathrooms, heating and parking space for 2 cars.
It can be rented with or without furniture.
RENTAL FOR HOUSING ONLY
AVAILABLE FROM 1 SEPTEMBER 2024.
The information provided is not binding and does not exempt you from consulting the respective documents.
---
ABOUT METHOD
AMI: 866
Founded in 1988, Método has been accumulating a growing volume of business supported by a team of experienced professionals, subject to constant updating. Método is equipped to monitor and advise any type of real estate operation, in a capable and efficient way.
With an office in Lisbon, in the heart of Chiado and a branch in Cascais, Método’s activity is present in large investments, promoting products in the luxury segment, as well as in the medium and medium high segments.
The network of contacts consolidated over the years in the real estate sector allows Método to monitor and advise operations throughout the national territory. Brands such as Cartier, Hermés, Jacques Dessange, Ferrari, among others, had the advice of Método. Also the invitation that Quinta da Beloura made to us in 1997 to exclusively promote the sales of the development is the recognition of our credits. Pride, seriousness and persistence are some of the qualities of our recognised reputation.
Area with street commerce (pastry shop, restaurants, supermarket, bank, pharmacy, schools).
Mansion with garden, swimming pool and large balcony on the 1st floor, with large windows and lots of natural light.
Villa from the Art Nouveau period, consisting of 2 floors, garden with small swimming pool, large balcony overlooking Monte Estoril and some sea view, 7 bedrooms, 5 bathrooms, heating and parking space for 2 cars.
It can be rented with or without furniture.
RENTAL FOR HOUSING ONLY
AVAILABLE FROM 1 SEPTEMBER 2024.
The information provided is not binding and does not exempt you from consulting the respective documents.
---
ABOUT METHOD
AMI: 866
Founded in 1988, Método has been accumulating a growing volume of business supported by a team of experienced professionals, subject to constant updating. Método is equipped to monitor and advise any type of real estate operation, in a capable and efficient way.
With an office in Lisbon, in the heart of Chiado and a branch in Cascais, Método’s activity is present in large investments, promoting products in the luxury segment, as well as in the medium and medium high segments.
The network of contacts consolidated over the years in the real estate sector allows Método to monitor and advise operations throughout the national territory. Brands such as Cartier, Hermés, Jacques Dessange, Ferrari, among others, had the advice of Método. Also the invitation that Quinta da Beloura made to us in 1997 to exclusively promote the sales of the development is the recognition of our credits. Pride, seriousness and persistence are some of the qualities of our recognised reputation.
Contact
House 7 Bedrooms
Monte Estoril, Cascais e Estoril, Distrito de Lisboa
Used · 470m²
With Garage
rent
8.500 €
Palace with about 550 m2, with garden, swimming pool and great balcony on the 1st floor. Large windows and plenty of natural light.
Villa from the Art Nouveau period (1900’s) by an Award-winning architect at the time, garden with small pool and large balcony overlooking Monte Estoril and some sea views.
It consists of:
Ground floor: hall, lounge, living and dining room, kitchen with pantry and a suite;
1st floor: hall, three bedrooms, two bathrooms and a terrace of 50m²;
Floor 0 which corresponds to a ground floor and has a hall, lounge, four bedrooms and a bathroom
Garden with swimming pool and parking space for 2 cars, Patio with outdoor laundry area and storage room,
Plot with area approx. 600 m2
Located in the heart of Monte Estoril, next to the Jardim dos Passarinhos, 2 minutes walk from the Beach and the Paredão, the Monte Estoril Train Station, an area with street commerce (pastry shop, restaurants, supermarket, bank, pharmacy, schools).
It can be rented with or without furniture. Available September 1, 2024.
Villa from the Art Nouveau period (1900’s) by an Award-winning architect at the time, garden with small pool and large balcony overlooking Monte Estoril and some sea views.
It consists of:
Ground floor: hall, lounge, living and dining room, kitchen with pantry and a suite;
1st floor: hall, three bedrooms, two bathrooms and a terrace of 50m²;
Floor 0 which corresponds to a ground floor and has a hall, lounge, four bedrooms and a bathroom
Garden with swimming pool and parking space for 2 cars, Patio with outdoor laundry area and storage room,
Plot with area approx. 600 m2
Located in the heart of Monte Estoril, next to the Jardim dos Passarinhos, 2 minutes walk from the Beach and the Paredão, the Monte Estoril Train Station, an area with street commerce (pastry shop, restaurants, supermarket, bank, pharmacy, schools).
It can be rented with or without furniture. Available September 1, 2024.
Contact
House 6 Bedrooms Triplex
Cascais e Estoril, Distrito de Lisboa
Used · 210m²
With Garage
buy
849.000 €
5-storey detached house currently divided into 3 independent houses. A main house of type V4, a T1 flat and a small T1 studio.
The main house has 3 floors and is distributed as follows:
Floor 0:
Large hall, totally south facing, with plenty of natural light and divided into 2 areas with the staircase leading to the ground floor to the centre.
Kitchen with direct access to the garden, with laundry room and pantry
Full bathroom with shower tray with window
Floor 1:
3 bedrooms, two of them facing south and with balcony and another facing east with built-in wardrobe
Large full bathroom with shower tray
Floor 2:
Large room with plenty of natural light and totally south facing. This room also has a very generous storage area.
1 Bedroom Apartment:
This flat is located underneath the main house and was once connected to it. At the moment it has an independent entrance on the side of the house and is distributed as follows:
Large rustic-style lounge with stone fireplace and open plan kitchen with plenty of natural light
Generously sized bedroom with wardrobe and full bathroom with shower.
Studio:
The studio is an area at the base of the house, it is part of the area of the same in a building booklet, has a small patio in front and has a ceiling height of 2m. At this stage it is converted into a studio with living room and kitchen in open space, a large bedroom and a bathroom with shower.
This area can be used in a variety of ways or be kept as a guest studio or for extra monthly monetisation.
The villa is set on a plot of 445m2 and the patio surrounds the entire house.
In addition, it also has an outdoor dining area with barbecue and a garage with a small dovecote on top.
If you have a large family or are looking for a property that you can monetise, this may be the ideal solution for you!
Book your visit now and get to know this magnificent property!
The main house has 3 floors and is distributed as follows:
Floor 0:
Large hall, totally south facing, with plenty of natural light and divided into 2 areas with the staircase leading to the ground floor to the centre.
Kitchen with direct access to the garden, with laundry room and pantry
Full bathroom with shower tray with window
Floor 1:
3 bedrooms, two of them facing south and with balcony and another facing east with built-in wardrobe
Large full bathroom with shower tray
Floor 2:
Large room with plenty of natural light and totally south facing. This room also has a very generous storage area.
1 Bedroom Apartment:
This flat is located underneath the main house and was once connected to it. At the moment it has an independent entrance on the side of the house and is distributed as follows:
Large rustic-style lounge with stone fireplace and open plan kitchen with plenty of natural light
Generously sized bedroom with wardrobe and full bathroom with shower.
Studio:
The studio is an area at the base of the house, it is part of the area of the same in a building booklet, has a small patio in front and has a ceiling height of 2m. At this stage it is converted into a studio with living room and kitchen in open space, a large bedroom and a bathroom with shower.
This area can be used in a variety of ways or be kept as a guest studio or for extra monthly monetisation.
The villa is set on a plot of 445m2 and the patio surrounds the entire house.
In addition, it also has an outdoor dining area with barbecue and a garage with a small dovecote on top.
If you have a large family or are looking for a property that you can monetise, this may be the ideal solution for you!
Book your visit now and get to know this magnificent property!
Contact
House 6 Bedrooms Triplex
Carcavelos e Parede, Cascais, Distrito de Lisboa
Refurbished · 415m²
With Swimming Pool
buy
2.200.000 €
Charming chalet fully renovated, with 9 rooms in the center of Parede, Cascais. This detached house, with four fronts and a south-facing terrace, benefits from ideal sunlight in all rooms.
The house consists of 3 floors. On the ground floor, there is a dining room of about 30 m² and a large fully equipped kitchen with a separate entrance. Also on the same floor is the living room with a fireplace, which extends to a terrace of approximately 30 m², perfect for enjoying late afternoons almost all year round.
On the upper floor, there are 4 bedrooms, two of which are en-suite, and one of the bedrooms has a large balcony. All bedrooms are equipped with wardrobes.
The lower floor includes a basement of over 100 m², where 2 more bedrooms have been created, perfect for large families or guests, 1 bathroom, and 3 additional rooms that can be used as storage, a cinema room, a games room, or, for example, a home office.
This property offers some extra features for your comfort and leisure, such as a large and pleasant garden, a bio-pool with natural and biological treatment through plants, private parking, central heating, and recent double glazing.
Living in Parede, Cascais, offers proximity to essential services, various shops, and excellent access. Only 700 meters from the beaches, residents enjoy coastal landscapes and outdoor activities. With convenience and quality of life, Parede is an ideal choice for those seeking comfort and practicality.
*The information provided does not dispense your confirmation and cannot be considered binding.*
The house consists of 3 floors. On the ground floor, there is a dining room of about 30 m² and a large fully equipped kitchen with a separate entrance. Also on the same floor is the living room with a fireplace, which extends to a terrace of approximately 30 m², perfect for enjoying late afternoons almost all year round.
On the upper floor, there are 4 bedrooms, two of which are en-suite, and one of the bedrooms has a large balcony. All bedrooms are equipped with wardrobes.
The lower floor includes a basement of over 100 m², where 2 more bedrooms have been created, perfect for large families or guests, 1 bathroom, and 3 additional rooms that can be used as storage, a cinema room, a games room, or, for example, a home office.
This property offers some extra features for your comfort and leisure, such as a large and pleasant garden, a bio-pool with natural and biological treatment through plants, private parking, central heating, and recent double glazing.
Living in Parede, Cascais, offers proximity to essential services, various shops, and excellent access. Only 700 meters from the beaches, residents enjoy coastal landscapes and outdoor activities. With convenience and quality of life, Parede is an ideal choice for those seeking comfort and practicality.
*The information provided does not dispense your confirmation and cannot be considered binding.*
Contact
House 6 Bedrooms Triplex
Carcavelos e Parede, Cascais, Distrito de Lisboa
Refurbished · 307m²
With Swimming Pool
buy
2.200.000 €
Welcome to this stunning residence, where luxury meets sustainability. Nestled in a peaceful setting, this home features an array of high-end amenities designed for both comfort and eco-conscious living.
First level
Step through the white front door and be captivated by the elegant dining room, which seamlessly transitions into the kitchen.
A culinary paradise with touch-open drawers, a dishwasher, a gas stove, a water heater, an oven, and a built-in microwave.
The adjoining scullery includes a double fridge, washing machine, and wash-up basin, with extra storage and a door to the side garden.
The spacious living room features a detailed fireplace and sliding doors that open to the terrace. Neutral tones create a serene and
inviting ambiance.
Upper Level:
A wide, wooden staircase, illuminated for dramatic effect, leads to a landing with a long window that bathes the space in natural light.
Two bedrooms: Each with built-in cupboards, share a bathroom featuring heated towel racks, a bath, and a shower, all set against
elegant grey tiles.
Two En-Suites:
The first en-suite is spacious with a large shower and built-in cupboards.
The second en-suite features double basins, marble effect tiles, and a spa shower.
Lower Level:
Two bedrooms on the left and a double room on the right, with adjoining rooms that lead outside.
The shared bathroom is spacious and elegant.
This section can be used as a cinema room, gym, or a small guest house, providing flexible living options.
Ample storage solutions, an intercom system and central heating throughout the house.
Access the beautifully maintained, low-maintenance garden through multiple doors.
The garden, illuminated by strategically placed lights, features stepping stones surrounded by bark and stones, evergreen plants, and
offers a serene atmosphere.
Enjoy a refreshing swim in the eco pool, which uses a plant filtration system for natural water purification.
The pool is heated and features a rock fountain, ensuring a pleasant experience year-round.
This property perfectly blends modern luxury and eco-friendly living, with every detail meticulously designed for an ideal sanctuary for
its residents. The fully walled garden offers privacy and tranquility, making this home a true retreat.
***The information described is not binding and must be confirmed***
At Bellenzo Real estate, our focus is to provide our clients with great customer service, which also means that we support business sharing 50/50. If you are an industry professional or real estate agent, please feel free to contact us to schedule a visit.
First level
Step through the white front door and be captivated by the elegant dining room, which seamlessly transitions into the kitchen.
A culinary paradise with touch-open drawers, a dishwasher, a gas stove, a water heater, an oven, and a built-in microwave.
The adjoining scullery includes a double fridge, washing machine, and wash-up basin, with extra storage and a door to the side garden.
The spacious living room features a detailed fireplace and sliding doors that open to the terrace. Neutral tones create a serene and
inviting ambiance.
Upper Level:
A wide, wooden staircase, illuminated for dramatic effect, leads to a landing with a long window that bathes the space in natural light.
Two bedrooms: Each with built-in cupboards, share a bathroom featuring heated towel racks, a bath, and a shower, all set against
elegant grey tiles.
Two En-Suites:
The first en-suite is spacious with a large shower and built-in cupboards.
The second en-suite features double basins, marble effect tiles, and a spa shower.
Lower Level:
Two bedrooms on the left and a double room on the right, with adjoining rooms that lead outside.
The shared bathroom is spacious and elegant.
This section can be used as a cinema room, gym, or a small guest house, providing flexible living options.
Ample storage solutions, an intercom system and central heating throughout the house.
Access the beautifully maintained, low-maintenance garden through multiple doors.
The garden, illuminated by strategically placed lights, features stepping stones surrounded by bark and stones, evergreen plants, and
offers a serene atmosphere.
Enjoy a refreshing swim in the eco pool, which uses a plant filtration system for natural water purification.
The pool is heated and features a rock fountain, ensuring a pleasant experience year-round.
This property perfectly blends modern luxury and eco-friendly living, with every detail meticulously designed for an ideal sanctuary for
its residents. The fully walled garden offers privacy and tranquility, making this home a true retreat.
***The information described is not binding and must be confirmed***
At Bellenzo Real estate, our focus is to provide our clients with great customer service, which also means that we support business sharing 50/50. If you are an industry professional or real estate agent, please feel free to contact us to schedule a visit.
Contact
House 6 Bedrooms
Parede, Carcavelos e Parede, Cascais, Distrito de Lisboa
Used · 225m²
With Swimming Pool
buy
2.200.000 €
6 bedroom bi-family house with two independent entrances, with license for retirement home trade. Villa is located in the centre of Parede in the municipality of Cascais, close to beaches, with a wide choice of commerce and services and with public transport nearby.
Property with a land area of 621 m2, with a natural swimming pool of water treated with natural products, garden with fruit trees and outdoor parking for 4 cars and accommodating up to 10 residents in the nursing home. The villa is divided into three floors:
Floor 0
Large living room with fireplace and natural light;
Dining room;
Fully furnished kitchen with modern and quality equipment;
Independent laundry;
Social bathroom;
Terrace with 10m2;
Floor 1
4 bedrooms, 2 en suite with built-in wardrobes;
1 bathroom with shower to support the other bedrooms;
Floor -1 (Basement)
5 large partitions with natural light, which can be transformed into bedrooms;
1 full bathroom;
Apartment with modern and quality finishes, with White PVC frames with double glazing and oscillo stop system, armoured door, false ceiling with built-in led lights, throughout the house, pre-installation of air conditioning, among other details that you can confirm through a visit.
Come visit today, free of charge or commitment!
AliasHouse Real Estate has a team that can help you with rigor and confidence throughout the process of buying, selling or renting your property.
Leave us your contact and we will call you free of charge!
Surrounding Area: (For those who don’t know the parish of Parede)
Parede is a parish in the municipality of Cascais, and is bordered to the south by the Atlantic Ocean. Its great attraction is the beaches with an exceptionally rich climate in iodine, ideal for those who have bone problems and seek treatment, which is why two of the best orthopaedic hospitals in Europe are located there. Right next door, it is possible to enjoy the pleasures of the sun Portuguese at Avencas beach.
Mainly residential area, with several accesses, either through the pleasant Avenida Marginal, where pedestrian walks are a constant, or by train as a way to reach the entire Lisbon/Cascais coast line. Parede is still a village with a lot of life of its own and has a wide network of services and commerce, as well as leisure areas, which makes it easy and very pleasant to live there.
The beach is served by three pedestrian walkways under the road and two car parks, one before reaching the Parede traffic lights, in the Cascais-Lisbon direction; another next to the traffic lights on the Marginal Road.
This announcement was published by computer routine. All data need to be confirmed with the real estate agency.
Property with a land area of 621 m2, with a natural swimming pool of water treated with natural products, garden with fruit trees and outdoor parking for 4 cars and accommodating up to 10 residents in the nursing home. The villa is divided into three floors:
Floor 0
Large living room with fireplace and natural light;
Dining room;
Fully furnished kitchen with modern and quality equipment;
Independent laundry;
Social bathroom;
Terrace with 10m2;
Floor 1
4 bedrooms, 2 en suite with built-in wardrobes;
1 bathroom with shower to support the other bedrooms;
Floor -1 (Basement)
5 large partitions with natural light, which can be transformed into bedrooms;
1 full bathroom;
Apartment with modern and quality finishes, with White PVC frames with double glazing and oscillo stop system, armoured door, false ceiling with built-in led lights, throughout the house, pre-installation of air conditioning, among other details that you can confirm through a visit.
Come visit today, free of charge or commitment!
AliasHouse Real Estate has a team that can help you with rigor and confidence throughout the process of buying, selling or renting your property.
Leave us your contact and we will call you free of charge!
Surrounding Area: (For those who don’t know the parish of Parede)
Parede is a parish in the municipality of Cascais, and is bordered to the south by the Atlantic Ocean. Its great attraction is the beaches with an exceptionally rich climate in iodine, ideal for those who have bone problems and seek treatment, which is why two of the best orthopaedic hospitals in Europe are located there. Right next door, it is possible to enjoy the pleasures of the sun Portuguese at Avencas beach.
Mainly residential area, with several accesses, either through the pleasant Avenida Marginal, where pedestrian walks are a constant, or by train as a way to reach the entire Lisbon/Cascais coast line. Parede is still a village with a lot of life of its own and has a wide network of services and commerce, as well as leisure areas, which makes it easy and very pleasant to live there.
The beach is served by three pedestrian walkways under the road and two car parks, one before reaching the Parede traffic lights, in the Cascais-Lisbon direction; another next to the traffic lights on the Marginal Road.
This announcement was published by computer routine. All data need to be confirmed with the real estate agency.
Contact
House 6 Bedrooms
Cascais, Cascais e Estoril, Distrito de Lisboa
Used · 518m²
With Garage
buy
3.525.000 €
6-bedroom villa with 518 sqm of gross construction area, set on a 959 sqm plot of land, with a garden and a swimming pool, in Cascais center.
The villa is laid out in the following manner: the ground floor features a welcoming and well-lit entrance hall with a staircase leading to the first floor. On this level, you will find a spacious living room, a fireplace room, a dining room with direct access to the garden, a guest bathroom, and a fully fitted kitchen complete with Smeg appliances. The kitchen also includes a dining area and a separate laundry area. The ground floor is equipped with underfloor heating for added comfort. Moving up to the first floor, there are five bedrooms, each with its own balcony and built-in wardrobes, as well as two bathrooms. The top floor boasts a master suite with two terraces that offer breathtaking sea views. Lastly, the basement is home to a garage, a wine cellar, and a convenient storage area.
Outside, there is an annex with a bedroom and a bathroom. There is also a covered dining area, an extensive lawn, and a swimming pool. Parking space for four cars and a well.
The villa is located 4 minutes from St John´s School and a 10-minute walk from Praia da Rainha and Praia da Duquesa. 8 minutes by car from the Center of Cascais, Boca do Inferno and 7 minutes from Cascais Marina. A 4-minute drive from SAIS (Colégio Santo António International School), 7 minutes from the German School of Lisbon (Deutsche Schule Lissabon - Campus Estoril), 10 minutes from the Estoril Golf Club and 12 minutes from Quinta da Marinha, access to the A5 and A16 motorways. A 12-minute drive from CAISL (Carlucci American International School of Lisbon), Tasis (the American School in Portugal), Saint Dominc’s International School and St. Julian´s School in Carcavelos. 15 minutes by car from the center of Sintra and 30 minutes from Lisbon Airport and the center of Lisbon.
The villa is laid out in the following manner: the ground floor features a welcoming and well-lit entrance hall with a staircase leading to the first floor. On this level, you will find a spacious living room, a fireplace room, a dining room with direct access to the garden, a guest bathroom, and a fully fitted kitchen complete with Smeg appliances. The kitchen also includes a dining area and a separate laundry area. The ground floor is equipped with underfloor heating for added comfort. Moving up to the first floor, there are five bedrooms, each with its own balcony and built-in wardrobes, as well as two bathrooms. The top floor boasts a master suite with two terraces that offer breathtaking sea views. Lastly, the basement is home to a garage, a wine cellar, and a convenient storage area.
Outside, there is an annex with a bedroom and a bathroom. There is also a covered dining area, an extensive lawn, and a swimming pool. Parking space for four cars and a well.
The villa is located 4 minutes from St John´s School and a 10-minute walk from Praia da Rainha and Praia da Duquesa. 8 minutes by car from the Center of Cascais, Boca do Inferno and 7 minutes from Cascais Marina. A 4-minute drive from SAIS (Colégio Santo António International School), 7 minutes from the German School of Lisbon (Deutsche Schule Lissabon - Campus Estoril), 10 minutes from the Estoril Golf Club and 12 minutes from Quinta da Marinha, access to the A5 and A16 motorways. A 12-minute drive from CAISL (Carlucci American International School of Lisbon), Tasis (the American School in Portugal), Saint Dominc’s International School and St. Julian´s School in Carcavelos. 15 minutes by car from the center of Sintra and 30 minutes from Lisbon Airport and the center of Lisbon.
Contact
House 6 Bedrooms Triplex
Casino (Estoril), Cascais e Estoril, Distrito de Lisboa
Used · 400m²
With Garage
buy / rent
6.500.000 € / 22.000 €
A stunning 3-story villa situated on a very sunny hill in one of the country’s most prestigious areas, charming Estoril. This property offers a luxurious lifestyle, combining spacious areas, high-quality finishes, a prime location, and meticulous attention to detail.
The 3 floors are distributed as follows:
Lower Level:
On this level, there are 4 bedrooms, one of which is a huge suite of 31m². There is also a bathroom that serves the remaining bedrooms.
Ground Floor:
The fully equipped kitchen is very spacious, including space for a practical and functional pantry and also a breakfast area, a dedicated space for quick and comfortable meals. From the kitchen, there is direct access to the elegant dining room, with space for large family gatherings and the extra comfort of a fireplace. The dining room provides access to the large living room, which has 44m² and a second sitting area of 25.45m². This floor also includes 2 bedrooms, which can serve various purposes such as an office, cinema room, games room, maid’s room, or guest room.
1st Floor:
On the 1st floor of this fantastic villa, there is another bedroom with an adjoining bathroom, a storage room, and the garage.
Exterior:
Outside, your entire family will have plenty of space to park their vehicles in the exterior parking area. In the garden, in addition to a large pool with a support house, there are also two sheds currently used for drying clothes and storing firewood, while another serves as an outdoor dining area. There is also a space currently used as a kennel.
The entire villa was designed with attention to the smallest details, using top-quality materials. The rooms are extremely spacious and bright, offering a cozy and sophisticated environment.
Located in the heart of Estoril, the villa is close to all essential amenities, including renowned schools, fine dining restaurants, and beautiful beaches. This is the perfect opportunity to live in one of the most desirable locations in the country, with all the advantages of an exclusive property.
*The information provided does not exempt its confirmation and cannot be considered binding.*
The 3 floors are distributed as follows:
Lower Level:
On this level, there are 4 bedrooms, one of which is a huge suite of 31m². There is also a bathroom that serves the remaining bedrooms.
Ground Floor:
The fully equipped kitchen is very spacious, including space for a practical and functional pantry and also a breakfast area, a dedicated space for quick and comfortable meals. From the kitchen, there is direct access to the elegant dining room, with space for large family gatherings and the extra comfort of a fireplace. The dining room provides access to the large living room, which has 44m² and a second sitting area of 25.45m². This floor also includes 2 bedrooms, which can serve various purposes such as an office, cinema room, games room, maid’s room, or guest room.
1st Floor:
On the 1st floor of this fantastic villa, there is another bedroom with an adjoining bathroom, a storage room, and the garage.
Exterior:
Outside, your entire family will have plenty of space to park their vehicles in the exterior parking area. In the garden, in addition to a large pool with a support house, there are also two sheds currently used for drying clothes and storing firewood, while another serves as an outdoor dining area. There is also a space currently used as a kennel.
The entire villa was designed with attention to the smallest details, using top-quality materials. The rooms are extremely spacious and bright, offering a cozy and sophisticated environment.
Located in the heart of Estoril, the villa is close to all essential amenities, including renowned schools, fine dining restaurants, and beautiful beaches. This is the perfect opportunity to live in one of the most desirable locations in the country, with all the advantages of an exclusive property.
*The information provided does not exempt its confirmation and cannot be considered binding.*
Contact
House 14 Bedrooms
Cascais e Estoril, Distrito de Lisboa
Used · 834m²
With Swimming Pool
buy
4.450.000 €
Magnificent 14-bedroom villa with two floors, garden, swimming pool and annex, strategically located in the centre of Estoril.
With a plot of 1711m2 and a construction area of 834m2.
It is 1000m from the Estoril Casino, 1300m from the beach, 20m from the bus stop and 50m from the petrol station. 200m from the A5 motorway, 600m from the Continente hypermarket, 200m from the Estoril tennis court and 850m from the Estoril Golf Club golf course.
Divisions:
Floor 0
Entrance hall with 31.62 m2
Living room with fireplace with 47.94 m2
Dining room (12 people) with 31.25 m2
Living room with 43.52 m2
Bedroom/office with 16.78 m2
2 W/C
Cellar for 4,000 bottles with thermostat to maintain the temperature of the wines.
Equipped kitchen of 33.22 m2 with a fireplace Solarium facing the west-facing side garden, 20.57 m2
Cupboard with 6.91 m2,
Pantry of 4.71 m2
Storage room with 5.89 m2
Laundry room 6.,8m2
1st floor
Lift to upper floor.
Hall 11.90m2
1 Master suite 25,5m2 and living room with 8,8m2 and dressing room 8,3m2
W/C 10,3m2
Balcony 2,8m2
2. Master suite 20,3m2
W/C 6,8m2
Balcony 52,4m2
3. Bedroom 20,4m2 built-in wardrobe
W/C 4,2m2
Balcony 52,4m2
4. Bedroom 23,6m2
W/C 4,9m2
Balcony 7,4m2
5. Bedroom 17,4m2
W/C 5,46m2
Balcony 19,2m2
Living room 22,4m2
6. Bedroom 17,4m2
W/C 5,46m2
Balcony 19,2m2
Annex
Worker’s room 9,25m2
W/C 3m2
Kitchen 8,76m2
Studio 11,7m2
Entertainment room 47m2
W/C 2,5m2
45m2 swimming pool
Bathroom activity area 136m2
Garage for 4 cars
Equipment:
Lift
Alarm monitored by cameras
Continuous flow water heating system, cooling unit for wine cellar
Double-glazed windows
Water tank with a capacity of 10,000 litres, water pressure pump
130m deep well with a capacity of 30,000 litres/h
Independent gas tank in the basement with a capacity of 15m3 supplied by a gas lorry.
Porta da Frente Christie’s is a real estate brokerage company that has been working in the market for over two decades, focusing on the best properties and developments, in this case being a reseller in this fantastic project. The company was selected by the prestigious Christie’s International Real Estate brand to represent Portugal in the Lisbon, Cascais, Oeiras and Alentejo areas. The main mission of Christie’s Porta da Frente is to provide a service of excellence to all our clients.
With a plot of 1711m2 and a construction area of 834m2.
It is 1000m from the Estoril Casino, 1300m from the beach, 20m from the bus stop and 50m from the petrol station. 200m from the A5 motorway, 600m from the Continente hypermarket, 200m from the Estoril tennis court and 850m from the Estoril Golf Club golf course.
Divisions:
Floor 0
Entrance hall with 31.62 m2
Living room with fireplace with 47.94 m2
Dining room (12 people) with 31.25 m2
Living room with 43.52 m2
Bedroom/office with 16.78 m2
2 W/C
Cellar for 4,000 bottles with thermostat to maintain the temperature of the wines.
Equipped kitchen of 33.22 m2 with a fireplace Solarium facing the west-facing side garden, 20.57 m2
Cupboard with 6.91 m2,
Pantry of 4.71 m2
Storage room with 5.89 m2
Laundry room 6.,8m2
1st floor
Lift to upper floor.
Hall 11.90m2
1 Master suite 25,5m2 and living room with 8,8m2 and dressing room 8,3m2
W/C 10,3m2
Balcony 2,8m2
2. Master suite 20,3m2
W/C 6,8m2
Balcony 52,4m2
3. Bedroom 20,4m2 built-in wardrobe
W/C 4,2m2
Balcony 52,4m2
4. Bedroom 23,6m2
W/C 4,9m2
Balcony 7,4m2
5. Bedroom 17,4m2
W/C 5,46m2
Balcony 19,2m2
Living room 22,4m2
6. Bedroom 17,4m2
W/C 5,46m2
Balcony 19,2m2
Annex
Worker’s room 9,25m2
W/C 3m2
Kitchen 8,76m2
Studio 11,7m2
Entertainment room 47m2
W/C 2,5m2
45m2 swimming pool
Bathroom activity area 136m2
Garage for 4 cars
Equipment:
Lift
Alarm monitored by cameras
Continuous flow water heating system, cooling unit for wine cellar
Double-glazed windows
Water tank with a capacity of 10,000 litres, water pressure pump
130m deep well with a capacity of 30,000 litres/h
Independent gas tank in the basement with a capacity of 15m3 supplied by a gas lorry.
Porta da Frente Christie’s is a real estate brokerage company that has been working in the market for over two decades, focusing on the best properties and developments, in this case being a reseller in this fantastic project. The company was selected by the prestigious Christie’s International Real Estate brand to represent Portugal in the Lisbon, Cascais, Oeiras and Alentejo areas. The main mission of Christie’s Porta da Frente is to provide a service of excellence to all our clients.
Contact
House 6 Bedrooms Duplex
Birre, Cascais e Estoril, Distrito de Lisboa
Used · 331m²
With Garage
buy
1.700.000 €
7 + 1 bedroom villa in Birre, with large plot of land and excellent location. Inserted in an excellent plot of 1683 m2, with a lot of green space, in a very quiet area and with a lot of potential, in need of updating.
Entrance with spacious hall, kitchen with door to the outside and pantry. On this same floor there is also a dining room, a living room with a fireplace, an office and a multipurpose room, and a guest bathroom.
On the upper floor, there are four large suites, one with a balcony and two bedrooms that have a shared bathroom.
All areas have garden views and plenty of privacy.
In the outdoor area we have a huge green area and a garage. The house has an artesian borehole and has its plot of land facing South West.
There may be the possibility of increasing the construction area and possible detachment of part of the lot, non-binding information and to be confirmed with the competent authorities. There is a possibility to build a swimming pool as it has enough space.
The proximity to the sea and beaches, the climate, the golf courses, the lifestyle, the safety, the gastronomy, the local commerce, the offer of education and health, the diversity of sports, the cultural entertainment, the easy access to the A5 motorway to Lisbon, which is 30 kilometres away, are just some of the advantageous aspects of living in Cascais. But also the duality of experiences it provides is fascinating: it is simultaneously cosmopolitan and tranquil; simple and sophisticated; It has history and modernity.
Come and see this plot of land and villa, where you can build or transform the house of your dreams, and enjoy a large garden.
Entrance with spacious hall, kitchen with door to the outside and pantry. On this same floor there is also a dining room, a living room with a fireplace, an office and a multipurpose room, and a guest bathroom.
On the upper floor, there are four large suites, one with a balcony and two bedrooms that have a shared bathroom.
All areas have garden views and plenty of privacy.
In the outdoor area we have a huge green area and a garage. The house has an artesian borehole and has its plot of land facing South West.
There may be the possibility of increasing the construction area and possible detachment of part of the lot, non-binding information and to be confirmed with the competent authorities. There is a possibility to build a swimming pool as it has enough space.
The proximity to the sea and beaches, the climate, the golf courses, the lifestyle, the safety, the gastronomy, the local commerce, the offer of education and health, the diversity of sports, the cultural entertainment, the easy access to the A5 motorway to Lisbon, which is 30 kilometres away, are just some of the advantageous aspects of living in Cascais. But also the duality of experiences it provides is fascinating: it is simultaneously cosmopolitan and tranquil; simple and sophisticated; It has history and modernity.
Come and see this plot of land and villa, where you can build or transform the house of your dreams, and enjoy a large garden.
Contact
House 6 Bedrooms
Birre, Cascais e Estoril, Distrito de Lisboa
New · 625m²
With Garage
buy
4.700.000 €
6 bedroom villa with swimming pool, lawn garden and excellent sun exposure (East/South/West), located in a quiet residential area of Birre, 3 minutes from Guincho beach.
Currently under construction, the villa is spread over 3 floors, with the following configuration:
Ground floor:
-Hall;
-Living room;
-Dining room;
- Fully equipped kitchen;
- 2 Suites;
- Social toilet;
All rooms on this floor have direct access to the terrace, garden and swimming pool.
Floor 1:
- 1 master suite with walk-in closet;
- 3 suites with access to a terrace with outdoor fireplace.
Lower floor:
- Multipurpose room;
-Sauna;
-Wine cellar;
-Laundry;
- Bathroom;
- Storage area;
- Technical area;
- Garage for two cars.
House with excellent finishes: air conditioning system; underfloor heating, aluminium frames; heat pump and solar panels.
Premium location in Birre, in a quiet area, less than 10 minutes from the historic centre of Cascais.
Close to international schools in Cascais, golf courses and Health Club.
A few minutes from Guincho beach.
Completion of work: beginning of 2025
Currently under construction, the villa is spread over 3 floors, with the following configuration:
Ground floor:
-Hall;
-Living room;
-Dining room;
- Fully equipped kitchen;
- 2 Suites;
- Social toilet;
All rooms on this floor have direct access to the terrace, garden and swimming pool.
Floor 1:
- 1 master suite with walk-in closet;
- 3 suites with access to a terrace with outdoor fireplace.
Lower floor:
- Multipurpose room;
-Sauna;
-Wine cellar;
-Laundry;
- Bathroom;
- Storage area;
- Technical area;
- Garage for two cars.
House with excellent finishes: air conditioning system; underfloor heating, aluminium frames; heat pump and solar panels.
Premium location in Birre, in a quiet area, less than 10 minutes from the historic centre of Cascais.
Close to international schools in Cascais, golf courses and Health Club.
A few minutes from Guincho beach.
Completion of work: beginning of 2025
Contact
House 6 Bedrooms Triplex
Cascais e Estoril, Distrito de Lisboa
Used · 340m²
With Swimming Pool
rent
15.000 €
Excellent charming villa, set in a plot of about 2,000m2, with large garden and swimming pool, located in a residential area of villas, with sea views.
Composition:
Floor 0:
Entrance hall, hallway, 2 bedrooms, 2 bathrooms
Floor 1:
Entrance hall, living room with fireplace, dining room with terrace, equipped kitchen, breakfast nook, bathroom
Floor 2:
Entrance hall, 4 bedrooms, one en suite, terrace, 2 bathrooms
This villa will have modernisation works before being rented
Available from July.
The information is non-binding and does not dispense with the consultation of the property’s documentation.
To live in Estoril is to be surrounded by beautiful beaches, a great quality of life, to have plenty of entertainment and events
Composition:
Floor 0:
Entrance hall, hallway, 2 bedrooms, 2 bathrooms
Floor 1:
Entrance hall, living room with fireplace, dining room with terrace, equipped kitchen, breakfast nook, bathroom
Floor 2:
Entrance hall, 4 bedrooms, one en suite, terrace, 2 bathrooms
This villa will have modernisation works before being rented
Available from July.
The information is non-binding and does not dispense with the consultation of the property’s documentation.
To live in Estoril is to be surrounded by beautiful beaches, a great quality of life, to have plenty of entertainment and events
Contact
House 17 Bedrooms
Cascais e Estoril, Distrito de Lisboa
Used · 450m²
buy
4.200.000 €
Chalé/Villa do final do século XIX, com características e localização únicas em São João do Estoril.
A origem da Villa Alice remonta ao final do século XIX, tendo sido alvo de várias reformas até aos dias de hoje, encontrando-se em bom estado de conservação e perfeitamente habitável, e é constituído por uma residência principal unifamiliar de três pisos, e uma cave, situada numa propriedade com uma área total de 408m2, sendo a área bruta privativa de 450m2. Com um total de 17 assoalhadas, a residência destaca-se pela sua amplitude, tectos altos trabalhados e versatilidade que permite numa futura remodelação.
Na sua actual disposição temos:
No RC temos, um espaço comercial com 4assoalhadas e um wc. Um apartamento T2 completo.
No 1º Piso temos um apartamento T2 completo.
No 2º Piso temos 4 assolhadas, sendo duas quartos, 2wc, cozinha e varanda.
Todos os apartamentos possuem entrada independente.
Adicionalmente, no jardim, e utilizando estruturas existentes, foram criados dois apartamentos T1 que se encontram a ser utilizados como unidades de alojamento local. Cada uma destas unidades possui um quarto, uma cozinha em espaço aberto totalmente equipada, ar condicionado e uma casa de banho.
Com um enorme potencial de valorização futura a Villa, com a sua distintiva arquitetura e rica história, apresenta uma variedade de oportunidades para rentabilização, capitalizando tanto na sua singularidade como na sua localização privilegiada em São João do Estoril.
A origem da Villa Alice remonta ao final do século XIX, tendo sido alvo de várias reformas até aos dias de hoje, encontrando-se em bom estado de conservação e perfeitamente habitável, e é constituído por uma residência principal unifamiliar de três pisos, e uma cave, situada numa propriedade com uma área total de 408m2, sendo a área bruta privativa de 450m2. Com um total de 17 assoalhadas, a residência destaca-se pela sua amplitude, tectos altos trabalhados e versatilidade que permite numa futura remodelação.
Na sua actual disposição temos:
No RC temos, um espaço comercial com 4assoalhadas e um wc. Um apartamento T2 completo.
No 1º Piso temos um apartamento T2 completo.
No 2º Piso temos 4 assolhadas, sendo duas quartos, 2wc, cozinha e varanda.
Todos os apartamentos possuem entrada independente.
Adicionalmente, no jardim, e utilizando estruturas existentes, foram criados dois apartamentos T1 que se encontram a ser utilizados como unidades de alojamento local. Cada uma destas unidades possui um quarto, uma cozinha em espaço aberto totalmente equipada, ar condicionado e uma casa de banho.
Com um enorme potencial de valorização futura a Villa, com a sua distintiva arquitetura e rica história, apresenta uma variedade de oportunidades para rentabilização, capitalizando tanto na sua singularidade como na sua localização privilegiada em São João do Estoril.
Contact
Detached House 7 Bedrooms
Birre, Cascais e Estoril, Distrito de Lisboa
Used · 360m²
With Garage
buy
3.500.000 €
Unique T7 detached house in an exclusive area of Cascais, Birre.
Located on a plot of land measuring 1465 m2, it comprises:
Lower floor - Entrance hall (4.80 m2) with two-sided fireplace, which offers a leisure area in the outdoor space, Living room (43.70 m2) with fireplace and stove, Dining room (18.7 m2) with access to a fully equipped kitchen (20.30 m2), pantry area, complete bathroom (7.60 m2), a suite (20 m2) with wardrobe, guest toilet (3m 2), office (17.70 m2) and lounge with fireplace (52.20 m2).
The upper floor has a hall (8.10 m2), 2 suites (43.50 and 30.50 m2), one of which has a walk-in closet (9.60 m2), 3 bedrooms with wardrobes (14.20 m2). m2, 15.20 m2 and 21.90 m2) and complete bathroom (6.90 m2).
Equipped with central heating, air conditioning, alarm and electric shutters.
In the outdoor area there is a barbecue area, swimming pool and a mezzanine with kitchen and full bathroom.
It also has a leisure area with a basketball table, parking for 4 cars and a closed garage.
If you are looking for prestige, location and tranquility, come visit!
Energy Rating: D
Ref. SR_408
Located on a plot of land measuring 1465 m2, it comprises:
Lower floor - Entrance hall (4.80 m2) with two-sided fireplace, which offers a leisure area in the outdoor space, Living room (43.70 m2) with fireplace and stove, Dining room (18.7 m2) with access to a fully equipped kitchen (20.30 m2), pantry area, complete bathroom (7.60 m2), a suite (20 m2) with wardrobe, guest toilet (3m 2), office (17.70 m2) and lounge with fireplace (52.20 m2).
The upper floor has a hall (8.10 m2), 2 suites (43.50 and 30.50 m2), one of which has a walk-in closet (9.60 m2), 3 bedrooms with wardrobes (14.20 m2). m2, 15.20 m2 and 21.90 m2) and complete bathroom (6.90 m2).
Equipped with central heating, air conditioning, alarm and electric shutters.
In the outdoor area there is a barbecue area, swimming pool and a mezzanine with kitchen and full bathroom.
It also has a leisure area with a basketball table, parking for 4 cars and a closed garage.
If you are looking for prestige, location and tranquility, come visit!
Energy Rating: D
Ref. SR_408
Contact
House 7 Bedrooms
Carcavelos e Parede, Cascais, Distrito de Lisboa
Used · 300m²
With Garage
buy
2.690.000 €
Luxury villa with 299.32m2 on a plot of 693.30m2, located in a residential area in Parede with sea visit, mountain views and excellent sun exposure with south, west and north orientation.
It has a garden in front of the house and another at the back, where there is a barbecue area with covered lounge, guest toilet, shower, engine room and deck with heated pool with removable cover. There is a box garage with space for two cars, with auto charging already installed and has parking space outside the garage, there is also a storage room.
On the ground floor of the villa there is an entrance hall that gives access to a large living room, a fully equipped open concept kitchen that connects to the dining room, a pantry and a guest bathroom. This floor has direct access to the garden area, garage and a beautiful terrace with sea views all at the front of the villa.
On the ground floor, there is a second large living room with fireplace, with a magnificent balcony that runs along the three fronts of the house where you can enjoy the sea and mountain views, an extensive corridor that gives access to three bedrooms and a full bathroom to support the bedrooms. The bedrooms all have very spacious areas, one of them being a master suite with dressing room and full bathroom.
The villa also has an independent annex, a 2 bedroom flat fully equipped and furnished. It includes two bedrooms, a living room with kitchenette and a full bathroom with shower.
This luxury villa stands out not only for its excellent location, close to commerce, services, transport and the main access roads to the A5 and the waterfront, but also for the magnificent views and luminosity it has.
It has a garden in front of the house and another at the back, where there is a barbecue area with covered lounge, guest toilet, shower, engine room and deck with heated pool with removable cover. There is a box garage with space for two cars, with auto charging already installed and has parking space outside the garage, there is also a storage room.
On the ground floor of the villa there is an entrance hall that gives access to a large living room, a fully equipped open concept kitchen that connects to the dining room, a pantry and a guest bathroom. This floor has direct access to the garden area, garage and a beautiful terrace with sea views all at the front of the villa.
On the ground floor, there is a second large living room with fireplace, with a magnificent balcony that runs along the three fronts of the house where you can enjoy the sea and mountain views, an extensive corridor that gives access to three bedrooms and a full bathroom to support the bedrooms. The bedrooms all have very spacious areas, one of them being a master suite with dressing room and full bathroom.
The villa also has an independent annex, a 2 bedroom flat fully equipped and furnished. It includes two bedrooms, a living room with kitchenette and a full bathroom with shower.
This luxury villa stands out not only for its excellent location, close to commerce, services, transport and the main access roads to the A5 and the waterfront, but also for the magnificent views and luminosity it has.
Contact
House 6 Bedrooms
Villa Bicuda (Cascais), Cascais e Estoril, Distrito de Lisboa
Under construction · 269m²
With Garage
buy
2.300.000 €
We present a contemporary villa in the final stages of construction, promising not just a luxury residence, but a truly elite lifestyle. At market value, this is an exclusive opportunity to invest in a future of excellence and well-being.
Situated in a prime area of Estoril, Galicia, this secluded property enjoys a serene location with stunning sea views. Designed with a bold L-shape, every aspect of this villa has been carefully planned to maximize the visual and sensory experience of the ocean, with sunny south-facing terraces and balconies.
Situated in a prime area of Estoril, Galicia, this detached property enjoys a serene location with stunning sea views. Designed with a bold L-shape, every aspect of this villa has been carefully planned to maximize the visual and sensory experience of the ocean, with sunny south-facing terraces and balconies.
The villa is spread over three floors, with an impressive floor area that includes generously sized spaces, from the open-plan living and dining room to the four luxurious suites on the second floor, including a master suite with walking closet. On level -1, a spacious garage, technical area, storage, laundry room and toilet complement the functionality and comfort of the house.
- A true oasis of relaxation and fun, with a glass wall offering a unique view of the games/cinema room in the basement.
- Including solar panels, Daikin air conditioning, heat pump, high-quality Technal window frames, customized kitchen and much more.
- With the option to customize to your liking, ensuring that every detail reflects your vision of the perfect home.
Enjoy the convenience of having everything you need at your fingertips, with easy access to the highway, renowned schools, local commerce, leisure and health services just minutes away. The proximity to Cascais and Lisbon opens up a world of cultural and professional opportunities.
Situated in a prime area of Estoril, Galicia, this secluded property enjoys a serene location with stunning sea views. Designed with a bold L-shape, every aspect of this villa has been carefully planned to maximize the visual and sensory experience of the ocean, with sunny south-facing terraces and balconies.
Situated in a prime area of Estoril, Galicia, this detached property enjoys a serene location with stunning sea views. Designed with a bold L-shape, every aspect of this villa has been carefully planned to maximize the visual and sensory experience of the ocean, with sunny south-facing terraces and balconies.
The villa is spread over three floors, with an impressive floor area that includes generously sized spaces, from the open-plan living and dining room to the four luxurious suites on the second floor, including a master suite with walking closet. On level -1, a spacious garage, technical area, storage, laundry room and toilet complement the functionality and comfort of the house.
- A true oasis of relaxation and fun, with a glass wall offering a unique view of the games/cinema room in the basement.
- Including solar panels, Daikin air conditioning, heat pump, high-quality Technal window frames, customized kitchen and much more.
- With the option to customize to your liking, ensuring that every detail reflects your vision of the perfect home.
Enjoy the convenience of having everything you need at your fingertips, with easy access to the highway, renowned schools, local commerce, leisure and health services just minutes away. The proximity to Cascais and Lisbon opens up a world of cultural and professional opportunities.
Contact
House 6 Bedrooms Triplex
Birre, Cascais e Estoril, Distrito de Lisboa
Used · 326m²
With Garage
rent
13.500 €
Moradia de charme em Birre (Cascais) constituída por 3 pisos
Esta moradia independente é constituída por 5 suites, 1 escritório, 3 salas, 1 cozinha totalmente equipada, 8 Wc´s, piscina e jardim
- Casa com excelente exposição solar, espaços interiores e exteriores com imensa
privacidade.
-Tem painéis solares para redução do consumo de energia eléctrica.
-Tem caixilharia nova, quadros eléctricos novos, ar condicionado num dos quartos, lareira e aquecimento
central.
- Caldeira a gás nova, vários equipamentos da cozinha novos, estores eléctricos, muito espaço de arrumação.
- Vários espaços exteriores diferentes, piscina grande e um agradável jardim rodeado de árvores e plantas para que possa desfrutar em familia e amigos das suas refeições, permitindo aproveitar os melhores dias de sol.
Esta fantástica moradia é arrendada totalmente mobilada e equipada com todos os eletrodomésticos.
A manutenção do jardim e piscina fica a cargo do proprietário.
Localização:
Para aqueles que valorizam a saúde e o bem-estar, a moradia está a uma curta caminhada de 5 minutos do Quinta da Marinha Health Club, um espaço dedicado ao fitness e ao relaxamento. Além disso, os entusiastas do golfe podem apreciar a proximidade com do Campo de Golfe da Quinta da Marinha, enquanto os amantes do ténis têm à disposição campos nas proximidades.
A moradia encontra-se a apenas 5 minutos de distância da deslumbrante Praia do Guincho, proporcionando fácil acesso a um dos destinos mais icônicos da costa de Cascais. Para os amantes do mar, esta proximidade oferece a oportunidade de desfrutar das paisagens incríveis e das atividades à beira-mar.
Licença de Utilização nº 088
Venha visitar esta magnifica moradia!
Esta moradia independente é constituída por 5 suites, 1 escritório, 3 salas, 1 cozinha totalmente equipada, 8 Wc´s, piscina e jardim
- Casa com excelente exposição solar, espaços interiores e exteriores com imensa
privacidade.
-Tem painéis solares para redução do consumo de energia eléctrica.
-Tem caixilharia nova, quadros eléctricos novos, ar condicionado num dos quartos, lareira e aquecimento
central.
- Caldeira a gás nova, vários equipamentos da cozinha novos, estores eléctricos, muito espaço de arrumação.
- Vários espaços exteriores diferentes, piscina grande e um agradável jardim rodeado de árvores e plantas para que possa desfrutar em familia e amigos das suas refeições, permitindo aproveitar os melhores dias de sol.
Esta fantástica moradia é arrendada totalmente mobilada e equipada com todos os eletrodomésticos.
A manutenção do jardim e piscina fica a cargo do proprietário.
Localização:
Para aqueles que valorizam a saúde e o bem-estar, a moradia está a uma curta caminhada de 5 minutos do Quinta da Marinha Health Club, um espaço dedicado ao fitness e ao relaxamento. Além disso, os entusiastas do golfe podem apreciar a proximidade com do Campo de Golfe da Quinta da Marinha, enquanto os amantes do ténis têm à disposição campos nas proximidades.
A moradia encontra-se a apenas 5 minutos de distância da deslumbrante Praia do Guincho, proporcionando fácil acesso a um dos destinos mais icônicos da costa de Cascais. Para os amantes do mar, esta proximidade oferece a oportunidade de desfrutar das paisagens incríveis e das atividades à beira-mar.
Licença de Utilização nº 088
Venha visitar esta magnifica moradia!
Contact
House 6 Bedrooms
Cascais e Estoril, Distrito de Lisboa
Used · 348m²
With Garage
buy
4.500.000 €
Magnificent 6-bedroom villa, situated on the first line of the sea in front of São Pedro do Estoril beach, with splendid views over the Atlantic Ocean.
With an exceptional location in one of the most privileged areas of Estoril, this villa has 3 floors (basement, ground floor and 1st floor), around 600m2 of gross construction area and 800m2 of land.
It is surrounded by a large landscaped outdoor area, excellent for family and social leisure time, and also benefits from a generous swimming pool, with the best sun exposure.
Designed and built with high quality and refined finishes and built with an anti-seismic structure, this villa enjoys effective soundproofing combined with good thermal and acoustic comfort, also thanks to its double-glazed windows and thermal shutters. It has very generous areas, all of its suites have extraordinary sea views and enjoy fantastic sun exposure. It is equipped with air conditioning, central heating and other amenities that make it easy to live in.
Porta da Frente Christie’s is a property brokerage company that has been working in the market for over two decades, focusing on the best properties and developments, both for sale and for rent. The company was selected by the prestigious Christie’s International Real Estate brand to represent Portugal in the Lisbon, Cascais, Oeiras and Alentejo areas. The main mission of Christie’s Front Door is to provide an excellent service to all our clients.
With an exceptional location in one of the most privileged areas of Estoril, this villa has 3 floors (basement, ground floor and 1st floor), around 600m2 of gross construction area and 800m2 of land.
It is surrounded by a large landscaped outdoor area, excellent for family and social leisure time, and also benefits from a generous swimming pool, with the best sun exposure.
Designed and built with high quality and refined finishes and built with an anti-seismic structure, this villa enjoys effective soundproofing combined with good thermal and acoustic comfort, also thanks to its double-glazed windows and thermal shutters. It has very generous areas, all of its suites have extraordinary sea views and enjoy fantastic sun exposure. It is equipped with air conditioning, central heating and other amenities that make it easy to live in.
Porta da Frente Christie’s is a property brokerage company that has been working in the market for over two decades, focusing on the best properties and developments, both for sale and for rent. The company was selected by the prestigious Christie’s International Real Estate brand to represent Portugal in the Lisbon, Cascais, Oeiras and Alentejo areas. The main mission of Christie’s Front Door is to provide an excellent service to all our clients.
Contact
House 9 Bedrooms
Cascais, Cascais e Estoril, Distrito de Lisboa
Used · 639m²
With Garage
buy
3.980.000 €
9-bedroom villa with a gross construction area of 834 sqm, featuring a garden, swimming pool, and garage, situated on a 1711 sqm plot in a highly central area of Estoril, Cascais. The entrance floor comprises a living room with three distinct areas, including a winter garden and a fireplace, with access to the pool and a covered terrace with a barbecue. It also includes an office, a guest bathroom, a fully fitted kitchen with a dining area, a pantry, a laundry room, a suite in the service area, and two suites with walk-in closets. On the first floor, there is a suite with a closet and a master suite with a walk-in closet and access to the terrace. The basement, with natural light, includes a games room, a TV room with a fireplace, storage areas, and a suite. The house is equipped with air conditioning throughout, underfloor heating in all bathrooms, remote-controlled electric shutters, and solar panels for hot water. The garage has a charging point for electric cars, and there is additional outdoor parking. The pool has pre-installation for water heating.
Located in a very peaceful area, just a 15-minute walk from Praia da Poça and the promenade. It is a 2-minute drive from the German School of Estoril, 5 minutes from Salesianos do Estoril, and 15 minutes from St. Julian’s and King’s College international schools, TASIS Portugal International School, and the Carlucci American International School of Lisbon. It is 10 minutes from the village of Cascais and a 30-minute drive from the center of Lisbon and Humberto Delgado Airport.
Located in a very peaceful area, just a 15-minute walk from Praia da Poça and the promenade. It is a 2-minute drive from the German School of Estoril, 5 minutes from Salesianos do Estoril, and 15 minutes from St. Julian’s and King’s College international schools, TASIS Portugal International School, and the Carlucci American International School of Lisbon. It is 10 minutes from the village of Cascais and a 30-minute drive from the center of Lisbon and Humberto Delgado Airport.
Contact
House 6 Bedrooms +2
Cascais e Estoril, Distrito de Lisboa
Used · 418m²
With Garage
buy
3.250.000 €
Charming 6+2 bedroom villa with garden and pool, located in Estoril. This villa benefits from an exceptional location, just a 5-minute walk from the beach, international schools and a variety of commerce and services, such as restaurants, cafés, stores and markets.
Completely restored and renovated in 2016, this magnificent property has 717 sqm of gross construction area and 480 sqm of gross private area, set in a plot of 951 sqm with a garden, swimming pool and a garage for 8 cars.
The house is distributed over three floors, as follows:
Floor 1
- Living room overlooking the garden and pool;
- Dining room;
- Kitchen with laundry and pantry;
- Office/bedroom;
- Full bathroom.
2nd floor
- Master suite and 3 bedrooms;
- Bathroom to support the bedrooms.
3rd floor
- Attic with large lounge and bathroom.
Floor 0 (independent 2-bedroom apartment, with the possibility of connecting to the main floors):
- Living room;
- Kitchen;
- 2 bedrooms with windows;
- Bathroom;
- Terrace.
The property is equipped with air conditioning, double glazing, central heating, alarm and video intercom.
There is also a garage for 8 cars, a wine cellar, a garden, a private pool and a large terrace.
Completely restored and renovated in 2016, this magnificent property has 717 sqm of gross construction area and 480 sqm of gross private area, set in a plot of 951 sqm with a garden, swimming pool and a garage for 8 cars.
The house is distributed over three floors, as follows:
Floor 1
- Living room overlooking the garden and pool;
- Dining room;
- Kitchen with laundry and pantry;
- Office/bedroom;
- Full bathroom.
2nd floor
- Master suite and 3 bedrooms;
- Bathroom to support the bedrooms.
3rd floor
- Attic with large lounge and bathroom.
Floor 0 (independent 2-bedroom apartment, with the possibility of connecting to the main floors):
- Living room;
- Kitchen;
- 2 bedrooms with windows;
- Bathroom;
- Terrace.
The property is equipped with air conditioning, double glazing, central heating, alarm and video intercom.
There is also a garage for 8 cars, a wine cellar, a garden, a private pool and a large terrace.
Contact
House 8 Bedrooms
Carcavelos e Parede, Cascais, Distrito de Lisboa
For refurbishment · 242m²
With Garage
buy
1.100.000 €
Detached house for complete renovation in Rebelva, Carcavelos, consisting of 3 floors with a gross construction area of 278 m² with 8 bedrooms.
Land with 926 m² with garden, garage and outbuildings.
The house consists of a basement with low ceilings, on the ground floor there is a dining room, a living room, a bedroom, kitchen with laundry area, 2 bathrooms.
The 1st floor consists of 5 bedrooms, one of which is hidden and has balconies.
All its rooms with great areas and great sun exposure all day long (east/west)
Great access to the A5 and waterfront, 10m walk from the train station, 15m walk from the beach and with all commerce, transport and services without needing a car.
Land with 926 m² with garden, garage and outbuildings.
The house consists of a basement with low ceilings, on the ground floor there is a dining room, a living room, a bedroom, kitchen with laundry area, 2 bathrooms.
The 1st floor consists of 5 bedrooms, one of which is hidden and has balconies.
All its rooms with great areas and great sun exposure all day long (east/west)
Great access to the A5 and waterfront, 10m walk from the train station, 15m walk from the beach and with all commerce, transport and services without needing a car.
Contact
Detached House 8 Bedrooms
São Pedro do Estoril (Estoril), Cascais e Estoril, Distrito de Lisboa
Used · 476m²
With Garage
buy
2.300.000 €
Single-family home on the second line of the sea in an excellent location in São Pedro do Estoril, in need of renovation.
Set on a plot of land measuring 1037 sqm and with a gross building area of 573 sqm, it is distributed over 2 floors as follows:
Ground floor - Living room (57 sqm) with fireplace, divided into 2 areas, living area and dining area, with balcony and access to the garden; kitchen (37.85 sqm) equipped with pantry and dining area; guest toilet; suite with bathtub (15.95 sqm) and bedroom (13.95 sqm).
This floor also has a laundry room (12.60 sqm) with full bathroom (3.80 sqm); 2 storage rooms (24.90 and 3.35 sqm), garage (25.80 sqm) for 2 cars, and storage room.
Upper floor - Spacious circulation hall (38 sqm) with wardrobe; living room (41.85 sqm) with fireplace; master suite (40.65 sqm) with walk-in closet, bathroom with bathtub, and south-facing balcony; 4 bedrooms (18.70 sqm; 16.95 sqm; 16.70 sqm; 16.30 sqm), three of which with wardrobes and two with south-facing balconies; office (10.30 sqm) with balcony; 2 full bathrooms (7.15 sqm) with bathtub, to support the bedrooms, and guest toilet with storage.
Outside, there is a large garden and swimming pool, barbecue area with support kitchen (9.10 sqm), and shed for storage (7 sqm).
Walking distance to Azarujinha and São Pedro do Estoril beaches, easy access to transportation, as well as a wide range of schools, leisure facilities, shops, and services.
Energy Rating: C
Ref.ª SR_392
Set on a plot of land measuring 1037 sqm and with a gross building area of 573 sqm, it is distributed over 2 floors as follows:
Ground floor - Living room (57 sqm) with fireplace, divided into 2 areas, living area and dining area, with balcony and access to the garden; kitchen (37.85 sqm) equipped with pantry and dining area; guest toilet; suite with bathtub (15.95 sqm) and bedroom (13.95 sqm).
This floor also has a laundry room (12.60 sqm) with full bathroom (3.80 sqm); 2 storage rooms (24.90 and 3.35 sqm), garage (25.80 sqm) for 2 cars, and storage room.
Upper floor - Spacious circulation hall (38 sqm) with wardrobe; living room (41.85 sqm) with fireplace; master suite (40.65 sqm) with walk-in closet, bathroom with bathtub, and south-facing balcony; 4 bedrooms (18.70 sqm; 16.95 sqm; 16.70 sqm; 16.30 sqm), three of which with wardrobes and two with south-facing balconies; office (10.30 sqm) with balcony; 2 full bathrooms (7.15 sqm) with bathtub, to support the bedrooms, and guest toilet with storage.
Outside, there is a large garden and swimming pool, barbecue area with support kitchen (9.10 sqm), and shed for storage (7 sqm).
Walking distance to Azarujinha and São Pedro do Estoril beaches, easy access to transportation, as well as a wide range of schools, leisure facilities, shops, and services.
Energy Rating: C
Ref.ª SR_392
Contact
House 6 Bedrooms
Areia (Cascais), Cascais e Estoril, Distrito de Lisboa
New · 760m²
With Garage
buy
7.500.000 €
*When you buy this property, you will be offered a cruise for two people*.
We present this magnificent luxury villa, on a plot of land measuring 1,110sq.m, built this year in Cascais.
This exclusive property has a total of 6 suites distributed as follows: 3 on the first floor, 2 on the ground floor and 1 in the basement.
It has a high-security pivoting entrance door, panoramic lift, hydraulic underfloor heating on all floors and central air conditioning with fan coils. Central vacuum system. Alarm and CCTV system. Solar panels. Heated salt-treated swimming pool with infinity edge and fire pit. Project by architect António Nunes da Silva.
The dining room, situated between the living room and the kitchen, allows for flexibility of space, with the option of keeping the kitchen integrated or separate, thanks to the full-height built-in doors.
Kitchen Features
Fully equipped with an oven, microwave, refrigerator, freezer, wine fridge, induction hob, and dishwasher.
Bora extractor system.
Dumbwaiter, facilitating the transport of groceries from the pantry or car directly to the kitchen.
Direct access from outside.
Office
The office, located next to the living room, ensures privacy with a door hidden inside the wall. It offers a window to the outside and another door to the private area of the ground floor, providing direct access to the bedrooms without passing through the living room.
Ground Floor
Two Suites: Both with direct access to the garden.
Panoramic Elevator: An alternative to the majestic spiral staircase, which is a true work of art.
Corridor with Glass Wall: Offers a view of the tree adjacent to the corridor.
Social Bathroom.
First Floor
Master Suite: With a walk-in closet, private balcony, and an elegant bathroom with two sinks and two showers. Option to install a TV on the ceiling.
Two Additional Suites: One of them with a large private terrace.
Mezzanine: Ideal as a living room or study area, with double-height ceilings and abundant natural light.
Direct Connection to the Laundry Room: Facilitates sending dirty clothes.
Basement
Garage: Space to accommodate four cars, illuminated by natural light and adorned with a vertical garden.
Laundry Room: Fully equipped with a washing machine and dryer.
Additional Suite.
Gym and Sauna.
Wine Cellar: Space to enjoy wine tasting with friends, equipped with a dumbwaiter and pantry.
Bathroom and Storage Area.
Home Cinema Room.
This property is not just a house, but a lifestyle, offering comfort, luxury and a harmonious connection between interior and exterior.
Don’t miss the opportunity to live in one of the most prestigious areas of Cascais!
We present this magnificent luxury villa, on a plot of land measuring 1,110sq.m, built this year in Cascais.
This exclusive property has a total of 6 suites distributed as follows: 3 on the first floor, 2 on the ground floor and 1 in the basement.
It has a high-security pivoting entrance door, panoramic lift, hydraulic underfloor heating on all floors and central air conditioning with fan coils. Central vacuum system. Alarm and CCTV system. Solar panels. Heated salt-treated swimming pool with infinity edge and fire pit. Project by architect António Nunes da Silva.
The dining room, situated between the living room and the kitchen, allows for flexibility of space, with the option of keeping the kitchen integrated or separate, thanks to the full-height built-in doors.
Kitchen Features
Fully equipped with an oven, microwave, refrigerator, freezer, wine fridge, induction hob, and dishwasher.
Bora extractor system.
Dumbwaiter, facilitating the transport of groceries from the pantry or car directly to the kitchen.
Direct access from outside.
Office
The office, located next to the living room, ensures privacy with a door hidden inside the wall. It offers a window to the outside and another door to the private area of the ground floor, providing direct access to the bedrooms without passing through the living room.
Ground Floor
Two Suites: Both with direct access to the garden.
Panoramic Elevator: An alternative to the majestic spiral staircase, which is a true work of art.
Corridor with Glass Wall: Offers a view of the tree adjacent to the corridor.
Social Bathroom.
First Floor
Master Suite: With a walk-in closet, private balcony, and an elegant bathroom with two sinks and two showers. Option to install a TV on the ceiling.
Two Additional Suites: One of them with a large private terrace.
Mezzanine: Ideal as a living room or study area, with double-height ceilings and abundant natural light.
Direct Connection to the Laundry Room: Facilitates sending dirty clothes.
Basement
Garage: Space to accommodate four cars, illuminated by natural light and adorned with a vertical garden.
Laundry Room: Fully equipped with a washing machine and dryer.
Additional Suite.
Gym and Sauna.
Wine Cellar: Space to enjoy wine tasting with friends, equipped with a dumbwaiter and pantry.
Bathroom and Storage Area.
Home Cinema Room.
This property is not just a house, but a lifestyle, offering comfort, luxury and a harmonious connection between interior and exterior.
Don’t miss the opportunity to live in one of the most prestigious areas of Cascais!
Contact
House 6 Bedrooms
Cascais e Estoril, Distrito de Lisboa
Used · 623m²
With Garage
buy
6.200.000 €
6-bedroom villa with a gross construction area of 623 sqm, fully renovated, with a garden and three parking spaces, located in the historic center of Cascais. The villa is spread over 3 floors accessible by elevator or stairs. On the second floor, there is a social area in open space of 92 sqm with a fireplace, a 21 sqm kitchen, a spa with a sauna and a hydro-massage jacuzzi, and a suite. Also on this floor, there is access to a mezzanine room of 117 sqm with sea views. On the first floor, the distribution hall gives access to three suites. The master suite with 72 sqm, the second suite with 44 sqm, both with walk-in closets and office space, and the third suite with 20 sqm. The ground floor of the house can function as an integrated or independent area. This floor has two bedrooms, one of which is a suite, a 15 sqm laundry room equipped with a clothes duct, two living rooms, both with areas exceeding 30 sqm, a kitchen with a connection to the living room, and a second kitchen to support the garden.
This villa with premium finishes is equipped with air conditioning, home automation system, Full HD CCTV, and electric gates that provide maximum comfort and security. The three kitchens and the laundry room are equipped with high-end appliances.
In a privileged location in the historic center of Cascais, the house is within walking distance of all services and attractions. It is 5 minutes away from Cascais Bay, the Hippodrome, and Carmona Park, 8 minutes from the Marina, 10 minutes from the Vila market, and also close to various beaches, terraces, bars, and restaurants. It is a 7-minute drive from Kings College School, 9 minutes from Salesiana School of Estoril, SAIS (Santo António International School), and Colégio Amor de Deus. It is 18 minutes away from St Julians School, TASIS (the American School in Portugal), and CAISL (Carlucci American International School of Lisbon), both located in Beloura. Just a 9-minute drive away, there are several sports centers such as Quinta da Marinha Golf Course and Oitavos Dunes, Quinta da Marinha Equestrian Center, and a 10-minute drive from Estoril Golf Club, Estoril Tennis Club, as well as CUF Cascais Hospital and Cascais Hospital. It is a 9-minute drive from the A5 highway access, 3 minutes from Avenida Marginal, 20 minutes from the center of Sintra, and 30 minutes from Lisbon and Humberto Delgado Airport.
This villa with premium finishes is equipped with air conditioning, home automation system, Full HD CCTV, and electric gates that provide maximum comfort and security. The three kitchens and the laundry room are equipped with high-end appliances.
In a privileged location in the historic center of Cascais, the house is within walking distance of all services and attractions. It is 5 minutes away from Cascais Bay, the Hippodrome, and Carmona Park, 8 minutes from the Marina, 10 minutes from the Vila market, and also close to various beaches, terraces, bars, and restaurants. It is a 7-minute drive from Kings College School, 9 minutes from Salesiana School of Estoril, SAIS (Santo António International School), and Colégio Amor de Deus. It is 18 minutes away from St Julians School, TASIS (the American School in Portugal), and CAISL (Carlucci American International School of Lisbon), both located in Beloura. Just a 9-minute drive away, there are several sports centers such as Quinta da Marinha Golf Course and Oitavos Dunes, Quinta da Marinha Equestrian Center, and a 10-minute drive from Estoril Golf Club, Estoril Tennis Club, as well as CUF Cascais Hospital and Cascais Hospital. It is a 9-minute drive from the A5 highway access, 3 minutes from Avenida Marginal, 20 minutes from the center of Sintra, and 30 minutes from Lisbon and Humberto Delgado Airport.
Contact
House 6 Bedrooms Duplex
Quinta da Marinha (Cascais), Cascais e Estoril, Distrito de Lisboa
Used · 312m²
With Swimming Pool
rent
10.000 €
Please ask for detailed description in English
Bitte fordern Sie eine ausfuehrliche Beschreibung auf deutsch an
Bitte fordern Sie eine ausfuehrliche Beschreibung auf deutsch an
Contact
See more Houses in Cascais
Bedrooms
Zones
Can’t find the property you’re looking for?
